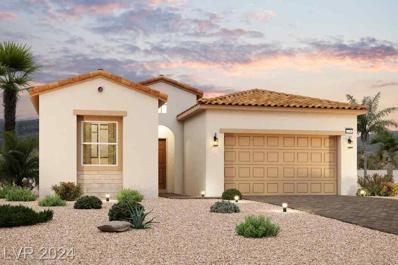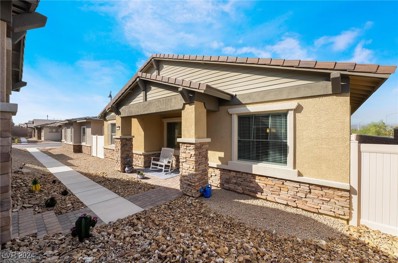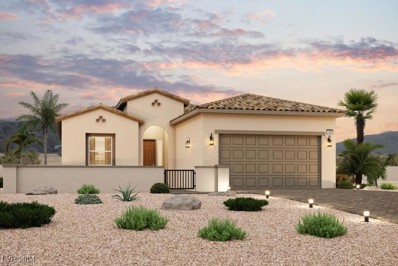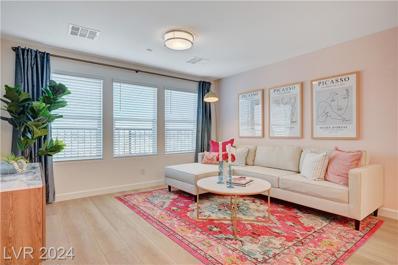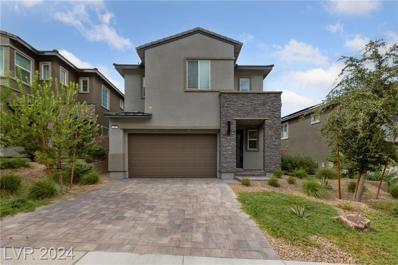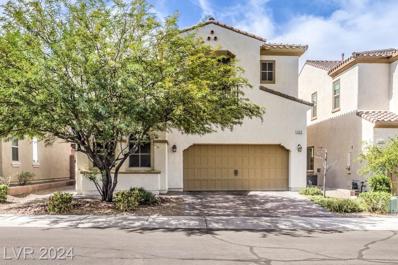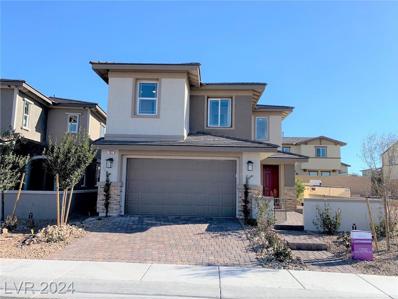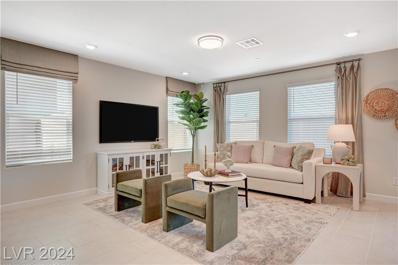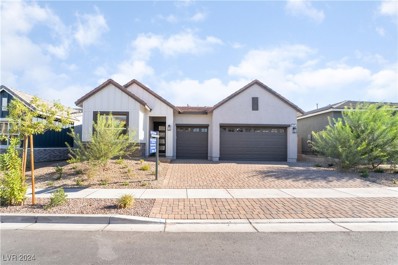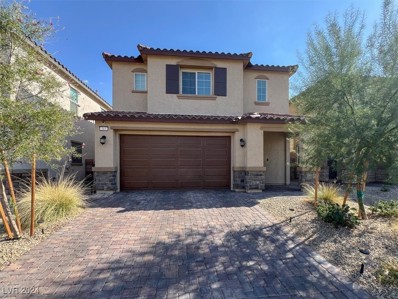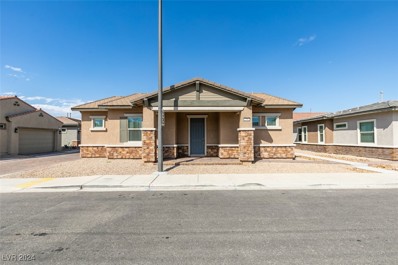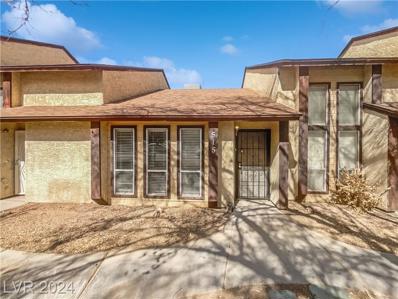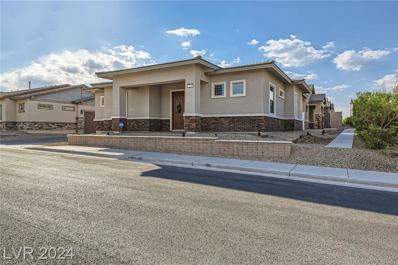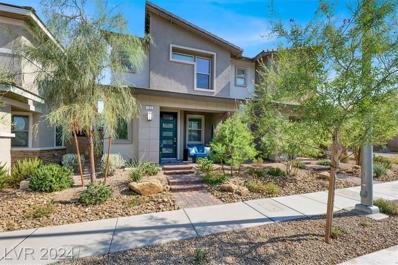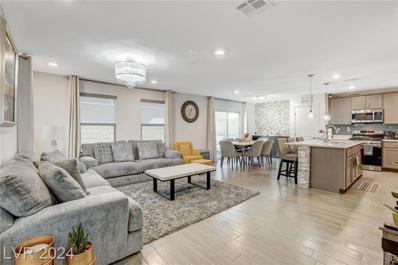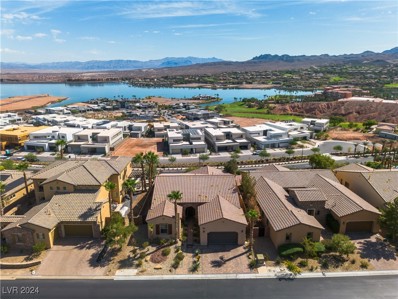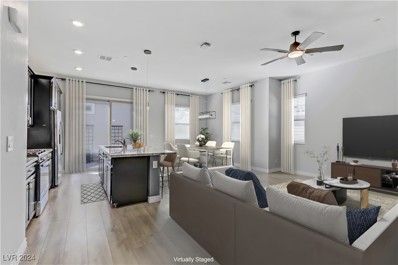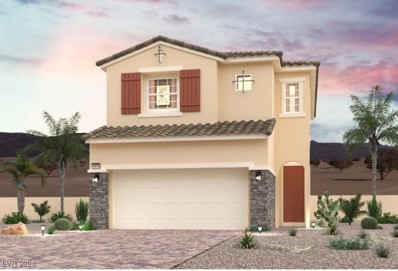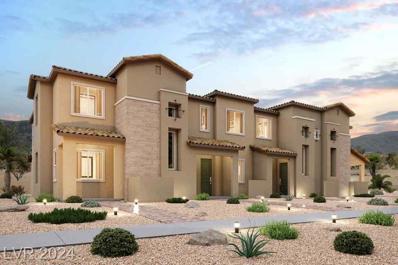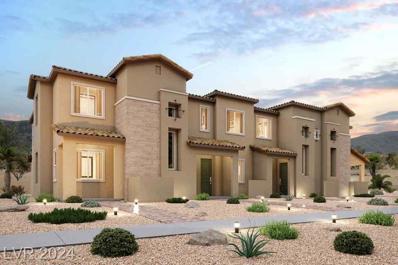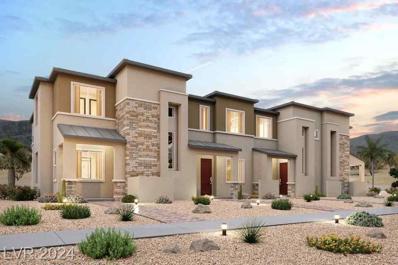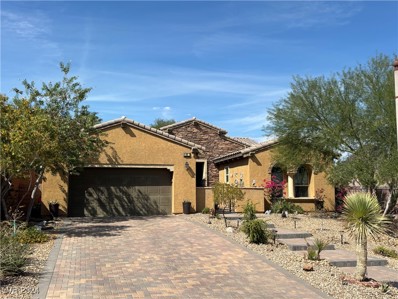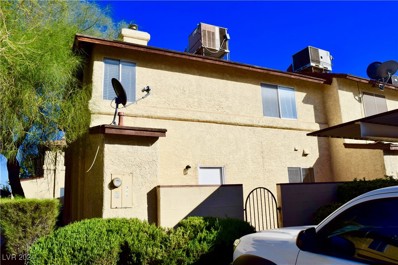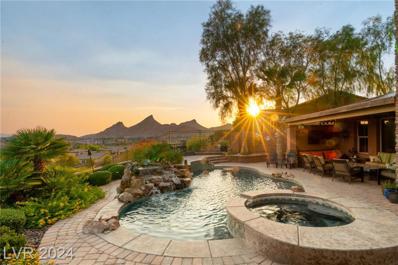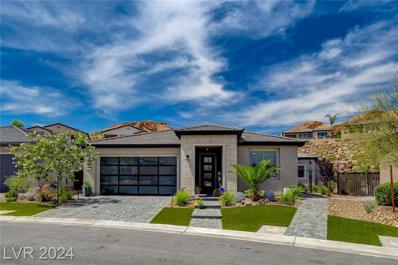Henderson NV Homes for Sale
- Type:
- Single Family
- Sq.Ft.:
- 2,230
- Status:
- Active
- Beds:
- 2
- Lot size:
- 0.12 Acres
- Baths:
- 3.00
- MLS#:
- 2626604
- Subdivision:
- The Bluffs-The Falls Parcels BB1-1&S-16A
ADDITIONAL INFORMATION
The 2230 plan at The Bluffs II offers an inspired one-story layout with the perfect blend of versatility and comfort. A long entryway leads to an open-concept kitchenâ??boasting a spacious center island and a charming breakfast nook. There is a wide-open great room with direct access to the backyard. The secondary sizable bedroom has an attached bath and walk-in closet. In the back of the home, a private primary suite showcases a roomy walk-in closet and a deluxe ownerâ??s bath with a benched shower. Features include - Covered patio, 42" Upper cabinets at kitchen (White), quartz countertops, multi-slide patio door, 78" linear electric fireplace, 10" ceilings, and upgraded flooring throughout.
- Type:
- Single Family
- Sq.Ft.:
- 1,425
- Status:
- Active
- Beds:
- 2
- Lot size:
- 0.08 Acres
- Year built:
- 2021
- Baths:
- 2.00
- MLS#:
- 2624794
- Subdivision:
- Cadence Village Parcel 2-D1
ADDITIONAL INFORMATION
Immaculate single-family detached home in one of Henderson, Nevada's premier newer guard-gated active adult communities! This like-new 2 bedroom, plus den, 2 bathroom home features a popular single-level, open-concept floor plan. Upgraded tile flooring throughout adds modern elegance, while the kitchen shines with stainless steel appliances, quartzite countertops, new (2024) hardware, backsplash, and upper/lower accent lighting. The primary suite includes a 55" wall-mounted TV, large walk-in closet w/ new custom cabinets, ceiling fan, & tile floors. The primary bathroom offers double sinks, a step-in shower, & private water closet. The 2nd bdrm has carpet, ceiling fan, & 55" wall-mounted TV. A versatile den opens to the private backyard, featuring a covered patio, extended pavers, and a drip system for low maintenance. Community amenities include a clubhouse, gym, pool, spa, pickleball, tennis, bocce ball, dog parks, and more. Conveniently located near The Strip, airport, & shopping!
- Type:
- Single Family
- Sq.Ft.:
- 1,863
- Status:
- Active
- Beds:
- 3
- Lot size:
- 0.13 Acres
- Year built:
- 2024
- Baths:
- 3.00
- MLS#:
- 2625921
- Subdivision:
- Cadence Neighborhood 5 Village Parcel 5-4 Phase 1
ADDITIONAL INFORMATION
A charming courtyard welcomes you to Residence 1863 at Glenmore II. Upon entering, a generous entryway leads to a beautiful open-concept layout anchored by a wide-open great room and an elegant kitchen featuring a spacious island. There is a full bath for each bedroom including a sizable secondary bedroom-boasting an en-suite bathroom and a walk-in-closet. Nestled in the back corner of the home, the secluded primary suite showcases a spacious walk-in closet and bathroom with separate vanities and Luxury Shower. Features include - covered patio with pavers, 16' x 8' multi-slide patio door, 42"upper kitchen cabinets (White), Bianco Calacatta Quartz countertops throughout, laundry cabinets, upgraded tile throughout main living areas, and upgraded carpet at bedrooms. Move-in Ready.
- Type:
- Condo
- Sq.Ft.:
- 1,096
- Status:
- Active
- Beds:
- 2
- Lot size:
- 0.06 Acres
- Year built:
- 2024
- Baths:
- 2.00
- MLS#:
- 2625350
- Subdivision:
- Boulder Merlayne
ADDITIONAL INFORMATION
Experience modern living at its finest. This open concept plan boasts a single-car garage, 2 bedrooms, 2 bathrooms, and a versatile study. The eat-in kitchen is a dream with a convenient island that overlooks the great room. Equipped with gorgeous cabinets, countertops, and stainless steel appliances, this kitchen is perfect for entertaining. The primary bedroom is sure to impress with its ceiling fan pre-wire, dual vanity, and walk-in closet. And with many energy-saving features included, youâ??ll enjoy both comfort and cost savings. Donâ??t miss out on the opportunity to make this your new home. Contact us today for more details! Photos are of model home.
$625,000
31 Strada Loreto Henderson, NV 89011
- Type:
- Single Family
- Sq.Ft.:
- 2,158
- Status:
- Active
- Beds:
- 4
- Lot size:
- 0.1 Acres
- Year built:
- 2022
- Baths:
- 3.00
- MLS#:
- 2624763
- Subdivision:
- The Falls At Lake Las Vegas Parcels I-1,3A&K Phase
ADDITIONAL INFORMATION
Built in 2023, this modern 4-bedroom, 3-bathroom home is located in the sought-after Armano community! Beautiful stonework embosses the entryway to this home. The open kitchen features stainless steel appliances and a large island, perfect for cooking and entertaining. Conveniently, one bedroom and a full bathroom are located on the first level, with three additional bedrooms upstairs. The massive primary bedroom is a true retreat, offering a private balcony, a huge walk-in closet, and a spa-like bathroom with a separate shower and tub, elegantly finished with white tiling. The spacious backyard is a blank canvas, ready for you to personalize. Donâ??t miss this incredible opportunity to own a home in Armano!
- Type:
- Single Family
- Sq.Ft.:
- 2,459
- Status:
- Active
- Beds:
- 4
- Lot size:
- 0.1 Acres
- Year built:
- 2017
- Baths:
- 3.00
- MLS#:
- 2624502
- Subdivision:
- Tuscany Parcel 6A Amd
ADDITIONAL INFORMATION
Contemporary home offered fully furnished in guard gated Tuscany! Popular floor plan is open and bright thanks to perfectly placed windows allowing natural light to pour in. Kitchen treated to quartz counters, mega island, pantry, tech desk, and stainless-steel appliances. Family room and kitchen flow together creating an ideal space to relax or entertain. Spacious loft offers added flexibility. Stylish finishes consist of hardwood laminate, sleek tile, modern paint, and drop zone bench. Convenience items include tankless water heater, water softener, solar screens, WIZ lighting, Ring doorbell, 2 TVâ??s, EV plug in ready, and storage. Outdoor living highlighted by turf, paver stones, firepit, Pit Boss grill, and covered patio with misting and ceiling fan. You will fall in love with this resort lifestyle community featuring the Chimera Golf Club, sparkling pool, lap pool, relaxing spa, tennis, basketball, pickleball, fitness center, playground, plus so much more, stop in to check it out!
- Type:
- Single Family
- Sq.Ft.:
- 2,413
- Status:
- Active
- Beds:
- 5
- Lot size:
- 0.09 Acres
- Year built:
- 2023
- Baths:
- 3.00
- MLS#:
- 2625168
- Subdivision:
- Cadence Village Parcel 4-P2-3
ADDITIONAL INFORMATION
* Brand New Richmond American Model Home * - features include - first-floor bedroom w/full bath; loft, 9' ceilings w/8' doors throughout, center-meet sliding doors at dining room, extended covered patio, upgraded and additional insulation, garage service door, washer/dryer, deluxe owner's bath, tile surrounds at all tubs/showers, gourmet kitchen configuration w/GE Plus stainless-steel appliances inc French-door refrigerator, Premier maple cabinets w/painted linen finish and door hardware, upgraded quartz kitchen, bath and laundry countertops; tile backsplash at kitchen, upgraded stainless-steel sink and matte black faucet, upgraded interior doors, ceiling fans, upgraded and additional lighting, upgraded matte black bath faucets and accessories, upgraded engineered wood and tile flooring and carpet throughout; two-tone interior paint, Mission style stair rails, laundry sink and cabinets, security system, whole-house technology package, home theater pkg., complete landscaping, + more!
- Type:
- Townhouse
- Sq.Ft.:
- 1,711
- Status:
- Active
- Beds:
- 3
- Lot size:
- 0.06 Acres
- Year built:
- 2024
- Baths:
- 3.00
- MLS#:
- 2624287
- Subdivision:
- Cadence 5-R3-47
ADDITIONAL INFORMATION
Charming and NEW 2 story townhome in desirable Cadence neighborhood. Cadence has so many amenities to offer, olympic sized swimming pool, countless walking trails, parks, etc! This townhome has great features. The open floor plan downstairs is perfect for entertaining. The kitchen is bright with recessed lighting, and pantry. Upstairs features a large loft, private bedrooms, and laundry room. The bedrooms are separate from the primary bedroom. Backyard is perfect size for a townhouse! Photos are of model home.
- Type:
- Single Family
- Sq.Ft.:
- 2,215
- Status:
- Active
- Beds:
- 3
- Lot size:
- 0.15 Acres
- Year built:
- 2024
- Baths:
- 3.00
- MLS#:
- 2624093
- Subdivision:
- Cadence Village Parcel 5-R3-4
ADDITIONAL INFORMATION
Remarks Brand New Toll Brothers Kelton Modern Farmhouse plan! This 3-bedroom, 3-bath, 2,215-square-foot home is available for a quick move-in. With an open-concept floor plan and expertly designed finishes, this move-in ready home is perfect for the way you live. Complete with top-tier design features such as a gourmet kitchen that makes a statement with its premium finishes, upgraded cabinets, and stainless steel appliances. Explore everything this exceptional home has to offer and schedule your appointment today! Everleigh Lot 84, ready for move-in Fall 2024.
- Type:
- Single Family
- Sq.Ft.:
- 2,277
- Status:
- Active
- Beds:
- 4
- Lot size:
- 0.08 Acres
- Year built:
- 2022
- Baths:
- 3.00
- MLS#:
- 2624232
- Subdivision:
- Galleria & McCormick
ADDITIONAL INFORMATION
GATED COMMUNITY!!! BEAUTIFULLY APPOINTED 4-BEDROOM HOME WITH A BEDROOM AND BATH DOWNSTAIRS LOCATED IN THE MASTER PLANNED COMMUNITY OF CADENCE. CENTRALLY LOCATED AND EASY ACCESS TO SCHOOLS, SHOPPING, FREEWAYS, AND WORLD-CLASS ENTERTAINMENT OF THE LAS VEGAS STRIP. NESTLED IN A GATED COMMUNITY WITH POOLS AND PARK AREAS IN CADENCE, THIS 4-BEDROOM HOME HAS IT ALL. UPGRADED FLOORING AND AND PLENTY OF SPACE. OVERSIZED FAMILY ROOM ADJACENT TO A CHEF'S DREAM GOURMET KITCHEN WITH GREY QUARTZ COUNTER TOPS, STAINLESS APPLIANCES, 42" UPPER CABINETS AND PLENTY OF SPACE TO ENTERTAIN FAMILY AND FRIENDS. BEDROOM AND FULL BATH IS A HUGE PLUS ON THSI FLOORPLAN. LARGE PRIMARY EXTENDED BEDROOM WITH SPA-LIKE BATH AND WALK-IN CLOSETS AND 2 ADDITIONAL BEDROOMS WITH A JACK AND JILL BATH. PRIVATE REAR YARD WITH COVERED PATIO AND IS THE PERFECT PLACE TO RELAX AFTER A LONG VEGAS DAY. CALL US TODAY FOR A PRIVATE SHOWING
- Type:
- Single Family
- Sq.Ft.:
- 1,231
- Status:
- Active
- Beds:
- 2
- Lot size:
- 0.07 Acres
- Year built:
- 2021
- Baths:
- 2.00
- MLS#:
- 2623441
- Subdivision:
- Cadence Village Parcel 2-D1
ADDITIONAL INFORMATION
Gorgeous single-story home located in the guard gated community of Heritage, in Cadence. Step into an open floor plan with 10' ceilings and 8' doors throughout. A beautiful walk around kitchen with large center-quartz island and stainless steel appliances. This model offers a large primary suite with a large walk-in closet, and walk in shower. Other features include upgraded wood-look porcelain tile throughout, a large 2 car garage with 220v plug-ready for EV's or golf carts, fully pavered back yard and driveway. community features a club house with a cafe, fitness center, indoor & outdoor pools, pickleball, bocce & tennis courts, dog parks & much more! Schedule a showing today!!
$165,000
515 Kristin Lane Henderson, NV 89011
- Type:
- Townhouse
- Sq.Ft.:
- 566
- Status:
- Active
- Beds:
- 1
- Lot size:
- 0.02 Acres
- Year built:
- 1985
- Baths:
- 1.00
- MLS#:
- 2624125
- Subdivision:
- Summerfield Village Amd
ADDITIONAL INFORMATION
Seller may consider buyer credits if made in an offer. Welcome to this well-maintained property, featuring a neutral color scheme that creates a calming backdrop for your personal style. Recently updated with fresh interior paint, the home feels clean and renewed. The kitchen is a highlight, equipped with stainless steel appliances for a modern touch. This home showcases tasteful design and careful upkeep. Donâ??t miss the chance to make this stunning property your own! This home has been virtually staged to illustrate its potential.
- Type:
- Single Family
- Sq.Ft.:
- 1,231
- Status:
- Active
- Beds:
- 2
- Lot size:
- 0.07 Acres
- Year built:
- 2019
- Baths:
- 2.00
- MLS#:
- 2623927
- Subdivision:
- Cadence Village Parcel 2-D1
ADDITIONAL INFORMATION
This Ever Popular Grayling Floor Plan in Heritage, is Tastefully Decorated with Custom Designed Silhouette Window Blinds and Decorator Curtains. Designed Tile in all Living Areas with Carpet in all Bedrooms and Closets. Gourmet Kitchen Features Stainless Steel Appliances, Granite Countertops, Island with Three (3) Bar Stools, Espresso Cabinetry and Reverse Osmosis Water System. Primary Bedroom is Spacious with Direct Access to Primary Bathroom, Dual Sinks, Walk-In Closet Featuring Closet Organizers for Great Storage. Guest Bedroom and Full Bathroom are on the Opposite Side of the Home Giving Maximum Privacy. Backyard is Accented with a Full Size Paver Patio, Patio Set and Barbecue. Inside Laundry Room with Samsung Washer and Dryer
- Type:
- Townhouse
- Sq.Ft.:
- 1,504
- Status:
- Active
- Beds:
- 3
- Lot size:
- 0.05 Acres
- Year built:
- 2021
- Baths:
- 3.00
- MLS#:
- 2622991
- Subdivision:
- Cadence Village Parcel 4-Q1-5 & 4-Q1-6
ADDITIONAL INFORMATION
PEACEFUL AND CHARMING!!! BEAUTIFULLY APPOINTED AND HIGHLY UPGRADED TOWNHOME LOCATED IN THE MASTER PLANNED COMMUNITY OF CADENCE. CENTRALLY LOCATED AND EASY ACCESS TO SCHOOLS, SHOPPING, FREEWAYS, AND WORLD-CLASS ENTERTAINMENT OF THE LAS VEGAS STRIP. COME SEE THIS UNIQUE TOWNHOME WITH OPEN FLOORPLAN. INDOOR AND OUTDOOR LIVING AT ITS FINEST. UPGRADED FLOORING AND PAINT SCHEMES THROUGHOUT. LARGE FAMILY ROOM WITH TONS OF LIGHT. GOURMET CHEF'S DREAM KITCHEN WITH STAINLESS APPLIANCES, LEVEL 3 QUARTZ COUNTERTOPS, CUSTOM BACKSPLASH AND CUSTOM FLAT PANEL CABINETS. LARGE PRIMARY BEDROOM WITH SPA-LIKE BATH AND 2 ADDITIONAL BEDROOMS. ENJOY THE PRIVATE PATIO WITH A DUAL CENTER SLIDER TO OPEN UP THE INDOOR AND OUTDOOR LIVING EXPERIENCE AND JUST THE PERFECT PLACE TO ENTERTAIN FAMILY AND FRIENDS.
- Type:
- Townhouse
- Sq.Ft.:
- 1,706
- Status:
- Active
- Beds:
- 3
- Lot size:
- 0.06 Acres
- Year built:
- 2022
- Baths:
- 3.00
- MLS#:
- 2624013
- Subdivision:
- Cadence Village Parcel 4-P2-4
ADDITIONAL INFORMATION
Discover this beautifully upgraded home in the Cadence community, built in 2022. Featuring 3 bedrooms and2 1/2 baths, & 2car garage. Upon entering, youâ??ll find an open, bright floor plan highlighted by upgraded wood-look tile flooring throughout the first floor. The living area boasts of ample recessed lighting & a stunning kitchen with quartz countertops, a spacious island, & stylish pendant light. The deep pantry offers extra storage, The dining area features an eye-catching accent wall. Enjoy modern conveniences with s/ steel appliances, a touchless faucet. This home is equipped with a water filtration system, r/o Upstairs, loft provides space for entertainment or games. The primary suite includes two closets and a bathroom with dual sinks. The garage features plenty of cabinets for storage Desert landscaping. Community amenities include walking trails, parks, a pool, and splash pads, Located near freeways and restaurants. 1 mile to PINECREST CADENCE ACADEMY.
$1,070,000
24 Moltrasio Lane Henderson, NV 89011
- Type:
- Single Family
- Sq.Ft.:
- 2,316
- Status:
- Active
- Beds:
- 3
- Lot size:
- 0.18 Acres
- Year built:
- 2012
- Baths:
- 3.00
- MLS#:
- 2622543
- Subdivision:
- Lake Las Vegas Amd
ADDITIONAL INFORMATION
Wake up every morning with BREATHTAKING sunrises over the mountains and lake, this backyard is where you will not want to miss 4th of July FIREWORKS! 3-bedroom, 2.5-bathroom home located in Lake Las Vegas. This beautifully upgraded home boasts the most beautiful views of Lake Las Vegas!! Step inside to find an open-concept floor plan with abundant natural light, high ceilings, and gorgeous bamboo hardwood floors. The spacious livingroom offers a cozy atmosphere with a fireplace, and large windows with views to the lake! The primary bedroom with en-suite bathroom, complete with a soaking tub, double separated vanities, & walk-in closet. Outside, enjoy a backyard oasis perfect for entertaining. Complete with an outdoor grill, sink, & mini fridge! The garage is a 2.5 car garage with room for a golf cart or boat! Lake Las Vegas offers outdoor activities like: Golf, Jogging Trails, Kayaking, Paddle-Boarding, Clubhouse, and just minutes from Lake Mead! Check out the pool renderings in Photos
- Type:
- Single Family
- Sq.Ft.:
- 1,231
- Status:
- Active
- Beds:
- 2
- Lot size:
- 0.07 Acres
- Year built:
- 2021
- Baths:
- 2.00
- MLS#:
- 2622503
- Subdivision:
- Cadence Village Parcel 2-D1
ADDITIONAL INFORMATION
PAID OFF SOLAR (with 20 Panels)! Beautiful single-story home inside Heritage 55+ & guard-gated community! Features a club house with state-of-the-art fitness center, indoor & outdoor pools, pickleball, bocce & tennis courts, dog parks & much more! This home has 10â?? ceilings, hanging entry lights, Ring system alarm, custom paint throughout, luxury vinyl waterproof flooring, kitchen cabinets with pull outs and upgraded hardware, granite countertops on an oversized island, designer tile back splash, under cabinet lighting, stainless steel appliances, upgraded lighting, ceiling fans, extra bathroom cabinet, bathroom cabinets with pull outs & upgraded hardware, upgraded window coverings. Ensuite has dual sinks. upgraded dual shower heads, walk in closet with custom adjustable shelving. Laundry room with full size stackable LG washer/dryer, utility sink, extra shelving. Garage has custom storage cabinets & electrical hookups for electric car or golf cart. Landscaped front & back areas.
- Type:
- Single Family
- Sq.Ft.:
- 1,675
- Status:
- Active
- Beds:
- 3
- Lot size:
- 0.08 Acres
- Baths:
- 3.00
- MLS#:
- 2624817
- Subdivision:
- Cadence Neighborhood 5 Village Parcel C-2
ADDITIONAL INFORMATION
Residence 1675 at Modena I is an inviting open-concept layout. This 3-bedroom home offers a well-appointed gourmet kitchen including 42" white cabinets & beautiful granite countertops, stainless steel appliances, and an island that can seat 5 comfortably. The entire first floor and wet areas will have coordinating Luxury Vinyl Plank flooring. The secondary bedrooms are located upstairs on either side of the staircase with one offering a walk-in closet. The backyard is ready for your personal touches and has no neighbors behind.
- Type:
- Single Family
- Sq.Ft.:
- 1,405
- Status:
- Active
- Beds:
- 3
- Lot size:
- 0.03 Acres
- Baths:
- 3.00
- MLS#:
- 2624623
- Subdivision:
- Cadence Neighborhood 5 Village Parcel C-3
ADDITIONAL INFORMATION
Welcome to Alderidge Townhomes in resort like, amenity rich Cadence! This two-story, two car garage townhome has 9' ceilings on both floors, a bright and open gourmet kitchen with an amazing island that can easily fit 3 people. Enjoy shaker style cabinets, quartz countertops throughout, and upgraded solid surface flooring on entire 1st floor and wet areas.
- Type:
- Single Family
- Sq.Ft.:
- 1,478
- Status:
- Active
- Beds:
- 3
- Lot size:
- 0.03 Acres
- Baths:
- 3.00
- MLS#:
- 2624618
- Subdivision:
- Cadence Neighborhood 5 Village Parcel C-3
ADDITIONAL INFORMATION
Welcome to Alderidge Townhomes in resort like, amenity rich Cadence! This two-story, two car garage townhome has 9' ceilings on both floors, a bright and open gourmet kitchen with an amazing island that can easily fit 3 people. Enjoy shaker style cabinets, quartz countertops throughout, and upgraded solid surface flooring on entire 1st floor and wet areas.
- Type:
- Single Family
- Sq.Ft.:
- 1,479
- Status:
- Active
- Beds:
- 3
- Lot size:
- 0.04 Acres
- Year built:
- 2024
- Baths:
- 3.00
- MLS#:
- 2624609
- Subdivision:
- Cadence Neighborhood 5 Village Parcel C-3
ADDITIONAL INFORMATION
Welcome to Alderidge Townhomes in resort like, amenity rich Cadence! This two-story, two car garage townhome has 9' ceilings on both floors, a bright and open gourmet kitchen with an amazing island that can easily fit 3 people. Enjoy shaker style cabinets, quartz countertops throughout, and upgraded solid surface flooring on entire 1st floor and wet areas.
- Type:
- Single Family
- Sq.Ft.:
- 2,500
- Status:
- Active
- Beds:
- 4
- Lot size:
- 0.25 Acres
- Year built:
- 2014
- Baths:
- 3.00
- MLS#:
- 2621311
- Subdivision:
- Lake Las Vegas
ADDITIONAL INFORMATION
Stunning Lake View home in Lake Las Vegas on an 11,000 sq. ft. lot! This spacious property boasts a Living room with an open kitchen, perfect for entertaining. The kitchen features a large island for cooking, an additional island for gatherings, custom cabinetry, granite countertops, a matching backsplash, a large pantry, and stainless steel appliances for convenience. The living room includes a cozy gas fireplace, ideal for winter, and opens to a dining room for family meals. The primary bedroom, separate from the other three, offers a luxurious en-suite bath with a tub, shower, dual sinks, a makeup area, and a walk-in closet. There is also a custom linen closet with a dressing area. With large laundry room. The expansive backyard is perfect for relaxation, offering breathtaking lake views and a putting green. This desirable Henderson home provides 24-hour security patrols and a thoughtfully designed layout for maximum comfort and privacy. 4th of July fireworks can be seen on the Lake
- Type:
- Condo
- Sq.Ft.:
- 1,696
- Status:
- Active
- Beds:
- 4
- Lot size:
- 0.02 Acres
- Year built:
- 1986
- Baths:
- 3.00
- MLS#:
- 2622997
- Subdivision:
- Summerfield Village Amd
ADDITIONAL INFORMATION
Well maintained 4BR townhome. The community is older, but the main water line system is being replaced over the next 30 days. HOA covers water and landscaping. Great location, near Galleria Mall.
$1,700,000
63 Portezza Drive Henderson, NV 89011
- Type:
- Single Family
- Sq.Ft.:
- 4,428
- Status:
- Active
- Beds:
- 3
- Lot size:
- 0.25 Acres
- Year built:
- 2008
- Baths:
- 4.00
- MLS#:
- 2623403
- Subdivision:
- Lake Las Vegas Amd
ADDITIONAL INFORMATION
This breathtaking 2-story home sits atop Tremezzo, a gated oasis on Lake Las Vegas' Northshore! The backyard offers unrivaled panoramic views of Reflection Bay, framed by majestic mountainsâ??an idyllic golden hour retreat. Escape into luxury with a heated pool and spa, fire/water features, a built-in BBQ, and a covered patio with ample seating. Enter through a corridor that leads to a spacious courtyard, connecting the den, main house, and a casita transformed into a private movie theater. A grand spiral staircase leads to the primary suite with a balcony overlooking the pool and sweeping vistas. The primary bath includes a jacuzzi tub, dual vanities, walk-in closets, and separate shower. Upstairs, guest rooms flank a large loft with a wet bar and wine fridgeâ??one offering a private balcony and the other a private bath. A 3-car tandem garage provides ample storage with backyard access.
$1,075,000
41 Sun Mirage Avenue Henderson, NV 89011
- Type:
- Single Family
- Sq.Ft.:
- 2,308
- Status:
- Active
- Beds:
- 3
- Lot size:
- 0.16 Acres
- Year built:
- 2022
- Baths:
- 3.00
- MLS#:
- 2623458
- Subdivision:
- Rainbow Canyon Parcel C-3 Phase 1
ADDITIONAL INFORMATION
INCREDIBLE 2,308 SQ FT, 2-BEDROOM/2-BATH AND BRAND NEW DETACHED CASITA APARTMENT in 55+ Del Webb Lake LV! Modern Kitchen features custom cabinets, quartz counters, island bkfst bar, SS appliances. Large Family Room has stacked stone wall, windows w electric shades. Master Bedroom w ceiling fan, electric shades, access to outdoor spa, and bath w dual sinks, quartz counters, large shower, custom WI-closet. Second Bedroom off main entry. Glass double doors into Den/Office w built in back-to-back desks, shelves/drawer storage & view of the mountains! GUEST HOUSE/CASITA w separate entry has kitchenette w cabs/full fridge, eat-in area, FR, separate BR w Murphy bed, shower bath & stackable washer/dryer. GREAT backyard features covered patio w pavers, fans, fireplace, electric shades, built-in BBQ w bartop seating & firepit, turf and built-in heated spa w waterfall w backdrop of stone/desert grasses/mtns. Two-tone paint and luxury plank flooring thru-out. BOAT, BOAT SLIP & GOLF CART INCLUDED!

The data relating to real estate for sale on this web site comes in part from the INTERNET DATA EXCHANGE Program of the Greater Las Vegas Association of REALTORS® MLS. Real estate listings held by brokerage firms other than this site owner are marked with the IDX logo. GLVAR deems information reliable but not guaranteed. Information provided for consumers' personal, non-commercial use and may not be used for any purpose other than to identify prospective properties consumers may be interested in purchasing. Copyright 2024, by the Greater Las Vegas Association of REALTORS MLS. All rights reserved.
Henderson Real Estate
The median home value in Henderson, NV is $449,100. This is higher than the county median home value of $407,300. The national median home value is $338,100. The average price of homes sold in Henderson, NV is $449,100. Approximately 59.41% of Henderson homes are owned, compared to 32.59% rented, while 8% are vacant. Henderson real estate listings include condos, townhomes, and single family homes for sale. Commercial properties are also available. If you see a property you’re interested in, contact a Henderson real estate agent to arrange a tour today!
Henderson, Nevada 89011 has a population of 311,250. Henderson 89011 is more family-centric than the surrounding county with 29.24% of the households containing married families with children. The county average for households married with children is 28.53%.
The median household income in Henderson, Nevada 89011 is $79,611. The median household income for the surrounding county is $64,210 compared to the national median of $69,021. The median age of people living in Henderson 89011 is 42.3 years.
Henderson Weather
The average high temperature in July is 104.2 degrees, with an average low temperature in January of 38 degrees. The average rainfall is approximately 4.9 inches per year, with 0.2 inches of snow per year.
