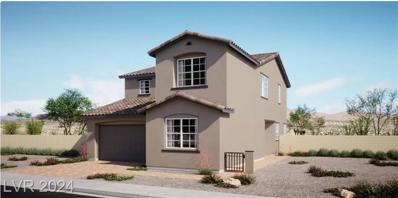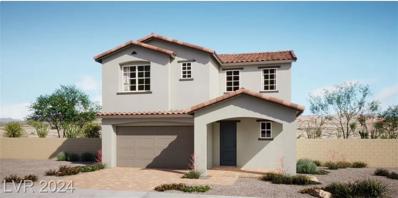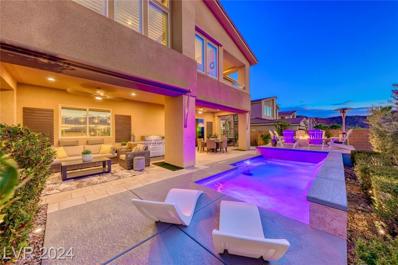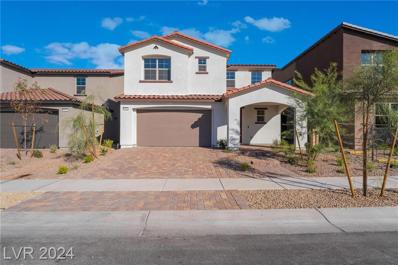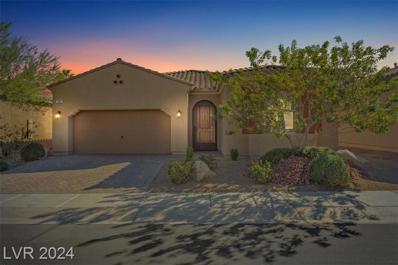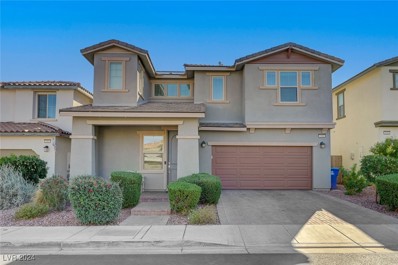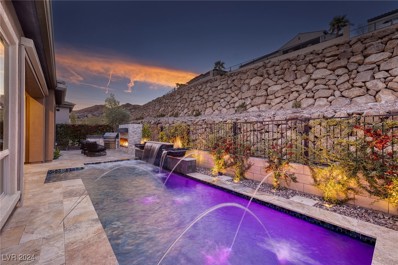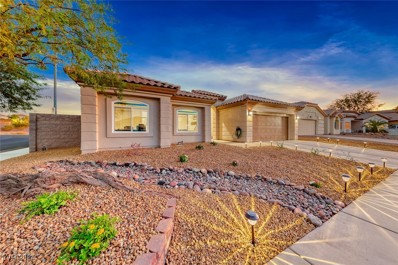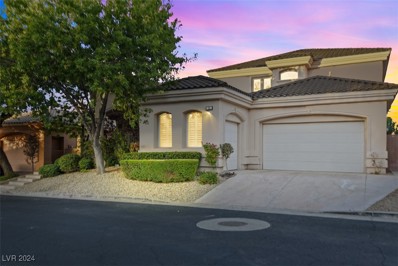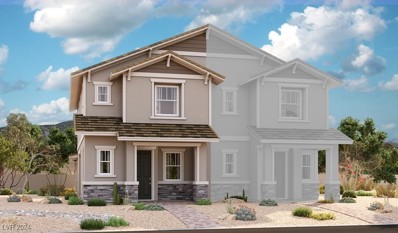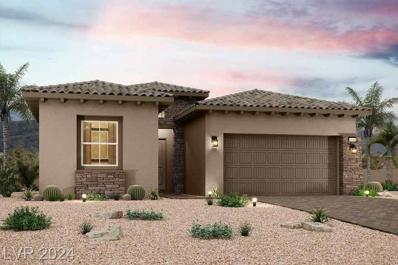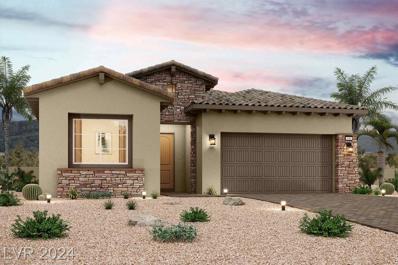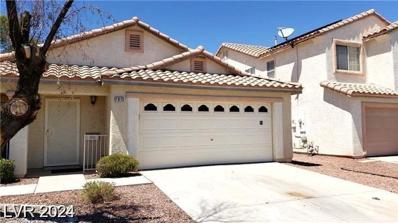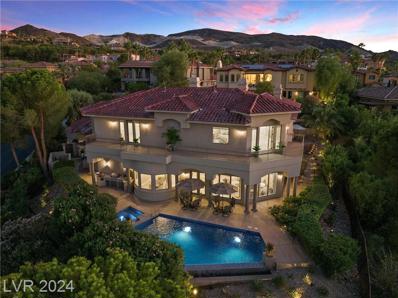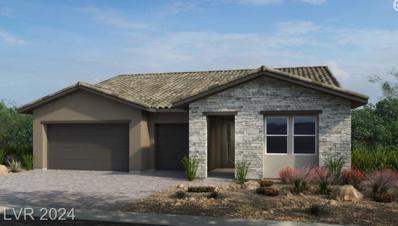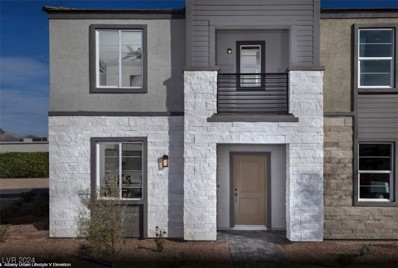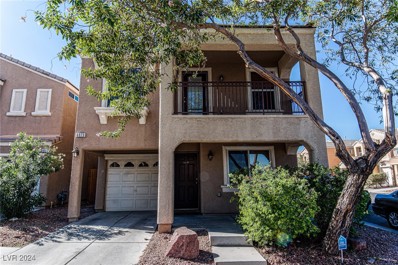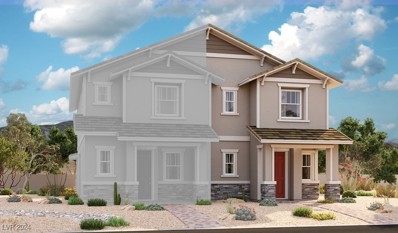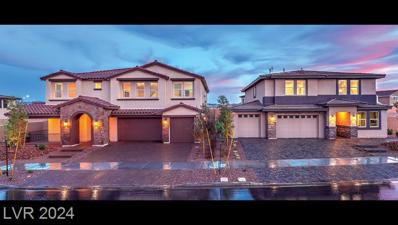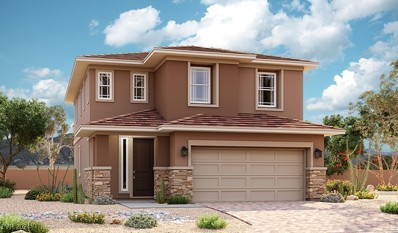Henderson NV Homes for Sale
- Type:
- Single Family
- Sq.Ft.:
- 2,567
- Status:
- Active
- Beds:
- 4
- Lot size:
- 0.11 Acres
- Year built:
- 2024
- Baths:
- 6.00
- MLS#:
- 2629702
- Subdivision:
- Ashwood
ADDITIONAL INFORMATION
Welcome to this stunning zero energy ready home, featuring 3 spacious bedrooms upstairs and an ensuite bedroom downstairs, perfect for guests or multigenerational living. Enjoy entertaining in the expansive flex room or the gourmet kitchen, complete with a deluxe island, granite countertops, and stylish two-tone interior paint. The inviting 18x18 tile floors add a touch of elegance to the entry and wet areas. Step outside to the covered patio with pavers, ideal for outdoor gatherings. Additional highlights include 3.5 baths and a fully finished garage. Don't miss this opportunity for a modern, versatile living space!
- Type:
- Single Family
- Sq.Ft.:
- 2,441
- Status:
- Active
- Beds:
- 3
- Lot size:
- 0.11 Acres
- Year built:
- 2024
- Baths:
- 3.00
- MLS#:
- 2629714
- Subdivision:
- Ashwood
ADDITIONAL INFORMATION
Experience the beauty of open concept living on the first floor, featuring a spacious gourmet kitchen with a deluxe island and upgraded cabinetry. Indulge in the spa like primary bath with a luxurious walk-in shower and enjoy the convenience of a large laundry room complete with a folding area. Spacious big closets and ample storage. Pool size Lots with covered patio with pavers.
$1,599,000
7 Hilltop Crest Street Henderson, NV 89011
Open House:
Saturday, 11/23 11:00-2:00PM
- Type:
- Single Family
- Sq.Ft.:
- 3,752
- Status:
- Active
- Beds:
- 4
- Lot size:
- 0.18 Acres
- Year built:
- 2018
- Baths:
- 4.00
- MLS#:
- 2628684
- Subdivision:
- The Falls Parcel K - Phase 1
ADDITIONAL INFORMATION
Beautiful two-story home in the gated community of The Peaks at Lake Las Vegas!This highly upgraded home features 30-foot ceilings!The great room features a fireplace, wet bar, & porcelain tile floors across the great room, kitchen, & dining areas. The main level offers a guest bedroom & full bath.The spacious kitchen includes stainless appliances, dark cabinets, & an eat-at island.The primary suite features a sitting room, private balcony, custom closet, & luxurious ensuite bath.The backyard is a private oasis with a heated pool, waterfall, covered patio, & elevated firepit area for stunning views. Three car garage with epoxied floors, cabinets & EV charger.Energy-efficient solar panels add savings!Whole house water purification system.Lake Las Vegas, recently voted the best master-planned community in Las Vegas, spans a 320-acre lake with water sports, fine dining, & outdoor concerts, creating a beautiful, vibrant lifestyle in the Las Vegas Valley.
- Type:
- Single Family
- Sq.Ft.:
- 2,441
- Status:
- Active
- Beds:
- 4
- Lot size:
- 0.11 Acres
- Year built:
- 2024
- Baths:
- 3.00
- MLS#:
- 2629647
- Subdivision:
- Cadencen-52 Ashwood
ADDITIONAL INFORMATION
"Beautiful New Modern Home! Step into an open-concept first floor featuring a spacious gourmet kitchen with a deluxe island and sleek steel gray cabinetry, complete with under-cabinet lighting. The great room is wired for surround sound, perfect for entertaining. The primary bath offers a luxurious spa shower, and the large laundry room includes a convenient folding area and extra storage. Enjoy the outdoors in a pool-sized yard with a covered patio, ideal for relaxation. Located in an exclusive neighborhood with only 67 home sites, this home is a must-see!"
- Type:
- Single Family
- Sq.Ft.:
- 1,834
- Status:
- Active
- Beds:
- 3
- Lot size:
- 0.11 Acres
- Year built:
- 2018
- Baths:
- 2.00
- MLS#:
- 2629102
- Subdivision:
- Tuscany Parcel 6A
ADDITIONAL INFORMATION
Experience resort-style elegance in this 3-bedroom, 2-bath home, perfectly positioned within the guard-gated community of Tuscany. Boasting 1,834 sq. ft., this fully furnished home overlooks the scenic 6th hole at Chimera Golf Club and offers the best of indoor-outdoor living with a private pool and spa, outdoor kitchen, & covered patio. The spacious layout includes a private 2-car garage and is complete with all brand new furnishings, so you can move right in. Enjoy the countless amenities of Tuscany Village: a clubhouse, sparkling community pool, racquetball court, exercise room, park, business center, restaurant, and BBQ areas. Each amenity has been designed for a true resort-like experience, creating an unparalleled lifestyle just minutes from the vibrant heart of Henderson. Embrace luxury and leisure in this exquisite property that has everything you need for comfort and style. Welcome HOME!
- Type:
- Single Family
- Sq.Ft.:
- 2,514
- Status:
- Active
- Beds:
- 4
- Lot size:
- 0.11 Acres
- Year built:
- 2016
- Baths:
- 4.00
- MLS#:
- 2628440
- Subdivision:
- Cadence Village Parcel 1-F4
ADDITIONAL INFORMATION
This stunning home boasts strip views from both the upstairs loft and the second bedroom, providing a picturesque backdrop for your daily living. The property is highly upgraded with custom cabinets, luxurious quartz countertops, and modern stainless steel appliances that enhance both functionality and style. 3 bedrooms located upstairs, including a beautifully designed en suite and 1 bedroom with an attached bath located downstairs. An inviting loft area perfect for relaxation or as a home office. A gorgeous kitchen featuring a family and breakfast area, complemented by a walk-in pantry for additional storage. A formal dining room ideal for entertaining guests. Enjoy fully landscaped yard, an outdoor patio with pavers, a charming front porch also featuring pavers, and a driveway that enhances curb appeal. This home is truly move-in ready! Don't miss out on this exceptional opportunity!
- Type:
- Single Family
- Sq.Ft.:
- 2,360
- Status:
- Active
- Beds:
- 3
- Lot size:
- 0.14 Acres
- Year built:
- 2021
- Baths:
- 3.00
- MLS#:
- 2629282
- Subdivision:
- Rainbow Canyon Parcel C-4
ADDITIONAL INFORMATION
Indulge in a grand lifestyle within the exclusive single-story 55+ Gated Community at Lake Las Vegas!! Awaiting you beyond the courtyard's mesmerizing fire feature is a meticulously designed open floor plan, 2 bedrooms and a versatile den/office!! This home, adorned with Restoration Hardware, is a showcase of sophistication. Step through dual sliding doors to the covered patio & discover an oasis in the backyard. Immerse yourself in the refreshing spool during the day, transforming it into a spa as the sun sets. Water features and fire bowls set the ambiance, complemented by a large fireplace, a grand outdoor BBQ, and a seamless audio system indoors & outdoors! The great room includes a generous fireplace and a wet bar featuring dual beverage drawers. Elevating this property is over 13 kW of solar power, ensuring minimal power bills!! A $25,000 Sports Club Membership will be provided at closing! Your grand lifestyle begins here...
- Type:
- Single Family
- Sq.Ft.:
- 1,887
- Status:
- Active
- Beds:
- 4
- Lot size:
- 0.16 Acres
- Year built:
- 1997
- Baths:
- 2.00
- MLS#:
- 2629482
- Subdivision:
- Hendersons Mt View Estate By The Lake Amd
ADDITIONAL INFORMATION
Experience luxury living in this breathtaking Henderson home, just moments from the tranquil shores of Lake Mead. The heart of the home features a gourmet kitchen with exquisite marble countertops, top-of-the-line appliances, and ample storageâ??ideal for culinary enthusiasts and gatherings. Natural light floods the spacious living area, which boasts a breathtaking fireplace that serves as a stunning focal point. Step outside to your private backyard paradise! The highlight is the stunning in-ground pool and spa combo, perfect for refreshing swims on hot days or unwinding in the spa as the sun sets. The generous patio area is designed for outdoor dining and entertaining, making it a prime spot for summer barbecues and cozy gatherings. Retreat to the master suite, which features a luxurious en-suite bathroom and breathtaking Shower. Throughout the whole home you will see spectacular upgrades ! Don't miss this opportunity to own a slice of paradise in Henderson!
- Type:
- Single Family
- Sq.Ft.:
- 1,050
- Status:
- Active
- Beds:
- 3
- Lot size:
- 0.09 Acres
- Year built:
- 1995
- Baths:
- 2.00
- MLS#:
- 2629279
- Subdivision:
- Midway City Amd Map Jericho
ADDITIONAL INFORMATION
FRESH PAINT INSIDE AND OUT!! BRAND NEW ROOF, OPEN & INVITING ENTRY SPACIOUS LAYOUT AND WOOD-LIKE FLOORING THAT MAKES FOR A QUICK AND EASY CLEANUP! COZY KITCHEN WITH TILE FLOORING, SOLID COUNTER TOPS AND IS OPEN TO LARGE LIVING AREAS!LARGE MASTER WITH HUGE WALK-IN CLOSET, LOVELY TILED BATHROOM WITH TUB/SHOWER COMBO! GREAT SIZE GUEST BEDROOMS WITH LARGE CLOSETS AND NEW CARPET!
$2,500,000
10 SAND STAR Lane Henderson, NV 89011
- Type:
- Single Family
- Sq.Ft.:
- 4,668
- Status:
- Active
- Beds:
- 4
- Lot size:
- 0.22 Acres
- Year built:
- 2024
- Baths:
- 5.00
- MLS#:
- 2625727
- Subdivision:
- Rainbow Canyon Parcel M-1B Phase 1
ADDITIONAL INFORMATION
This warm, modern Blue Heron Trace model, perched on an elevated corner lot in Lake Las Vegasâ?? North Shore, boasts breathtaking views and seamless indoor-outdoor living. The 4-bedroom, 5-bath includes a primary suite on main level with a large walk-in shower, double vanities, expansive closet, plus an additional ensuite bedroom and office on the main level. Upstairs, enjoy a junior suite, spacious loft, and observation deck with panoramic vistas. Designer finishes complement the gourmet kitchen, with top-of-the-line stainless steel appliances. Outside, a pool/spa/firepit combo, outdoor kitchen, and covered patio complete this desert contemporary retreat, with privacy and views as central features. A $25,000 Lake Las Vegas Sports Club membership is transferable. (To be completed pool/spa/firepit combo and outdoor kitchen).
- Type:
- Single Family
- Sq.Ft.:
- 3,646
- Status:
- Active
- Beds:
- 3
- Lot size:
- 0.18 Acres
- Year built:
- 2000
- Baths:
- 4.00
- MLS#:
- 2623658
- Subdivision:
- Lake Las Vegas
ADDITIONAL INFORMATION
Welcome to 23 Caminito Amore,a stunning two-story home that combines elegance with thoughtful design. This 3-bedroom home offers a rare main-level primary suite with fireplace and separate flex room perfect for an in-home gym or office. Upstairs, an expansive loft invites versatility, perfect as a media room, office, or additional living space, with direct access to a charming balcony to enjoy the mountain views. From the Juliet balcony to serene courtyard, this home exudes character and warmth. The low maintenance backyard with private spa is ideal for relaxing. The 3-garage has plenty of space for your golf cart and tons of storage. Looking for a winter-lock-and leave home? Look no further. Live in paradise in the highly sought after guard gated community of SouthShore in Lake Las Vegas. Lake Las Vegas offers waterfront fine dining, shopping, water sports, 2 championship golf courses, & hiking/biking trails-the perfect balance between tranquil retreat & vibrant city living .
- Type:
- Single Family
- Sq.Ft.:
- 1,500
- Status:
- Active
- Beds:
- 3
- Lot size:
- 0.06 Acres
- Year built:
- 2024
- Baths:
- 3.00
- MLS#:
- 2629976
- Subdivision:
- Cadence Village Parcel Pt 4Q2-1
ADDITIONAL INFORMATION
* Brand New Richmond American Designer Home * - features include - center-meet sliding patio doors at kitchen, solar conduit, soft water loop, add'l. windows, GE stainless-steel appliance pkg., upgrade maple cabinets w/latte finish, door hardware, and 42" kitchen uppers; upgraded quartz kitchen and bath countertops, tile backsplash at kitchen, upgraded stainless-steel kitchen sink and faucet, add'l. ceiling fan and lighting prewires, upgraded stainless-steel bath faucets and accessories, upgraded carpet and ceramic tile flooring throughout; two-tone interior paint, Mission style stair rails, + more!
- Type:
- Single Family
- Sq.Ft.:
- 1,500
- Status:
- Active
- Beds:
- 3
- Lot size:
- 0.06 Acres
- Year built:
- 2024
- Baths:
- 3.00
- MLS#:
- 2629971
- Subdivision:
- Cadence Village Parcel Pt 4Q2-1
ADDITIONAL INFORMATION
* Brand New Richmond American Designer Home * - features include - center-meet sliding patio doors at kitchen, solar conduit, soft water loop, add'l. windows, GE stainless-steel appliance pkg., upgrade Duraform cabinets w/linen finish, door hardware, and 42" kitchen uppers; upgraded quartz kitchen and bath countertops, tile backsplash at kitchen, upgraded stainless-steel kitchen sink and faucet, add'l. ceiling fan and lighting prewires, upgraded stainless-steel bath faucets and accessories, upgraded carpet and ceramic tile flooring throughout; two-tone interior paint, Mission style stair rails, + more!
- Type:
- Single Family
- Sq.Ft.:
- 1,500
- Status:
- Active
- Beds:
- 3
- Lot size:
- 0.06 Acres
- Year built:
- 2024
- Baths:
- 3.00
- MLS#:
- 2629966
- Subdivision:
- Cadence Village Parcel Pt 4Q2-1
ADDITIONAL INFORMATION
* Brand New Richmond American Designer Home * - features include - center-meet sliding patio doors at kitchen, solar conduit, soft water loop, add'l. windows, GE stainless-steel appliance pkg., upgrade maple cabinets w/slate finish, door hardware, and 42" kitchen uppers; upgraded quartz kitchen and bath countertops, tile backsplash at kitchen, upgraded stainless-steel kitchen sink and faucet, add'l. ceiling fan and lighting prewires, upgraded stainless-steel bath faucets and accessories, upgraded carpet and ceramic tile flooring throughout; two-tone interior paint, Mission style stair rails, + more!
- Type:
- Single Family
- Sq.Ft.:
- 1,520
- Status:
- Active
- Beds:
- 3
- Lot size:
- 0.06 Acres
- Year built:
- 2024
- Baths:
- 3.00
- MLS#:
- 2629960
- Subdivision:
- Cadence Village Parcel Pt 4Q2-1
ADDITIONAL INFORMATION
* Brand New Richmond American Designer Home * - features include - center-meet sliding patio doors at living room, solar conduit, soft water loop, add'l. windows, GE stainless-steel appliance pkg., upgraded maple cabinets w/slate finish and 42" kitchen uppers; upgraded quartz kitchen countertops, upgraded stainless-steel kitchen sink and chrome faucet, add'l. ceiling fan and lighting prewires, upgraded carpet and ceramic tile flooring throughout; extra white paint pkg., Mission style stair rails + more!
- Type:
- Single Family
- Sq.Ft.:
- 2,230
- Status:
- Active
- Beds:
- 2
- Lot size:
- 0.12 Acres
- Baths:
- 3.00
- MLS#:
- 2629320
- Subdivision:
- The Bluffs-The Falls Parcels BB1-1&S-16A
ADDITIONAL INFORMATION
The 2230 plan at The Bluffs II offers an inspired one-story layout with the perfect blend of versatility and comfort. A long entryway leads to an open-concept kitchenâ??boasting a spacious center island and a charming breakfast nook. There is a wide-open great room with direct access to the backyard. The secondary sizable bedroom has an attached bath and walk-in closet. There is also a functional den and convenient laundry room. In the back of the home, a private primary suite showcases a roomy walk-in closet and a deluxe ownerâ??s bath with a benched shower. Highlights include - 42â?? White Cabinets, Multi-Slider, 78â?? Linear Fireplace, and Upgraded Flooring Tile and Carpet.
- Type:
- Single Family
- Sq.Ft.:
- 2,301
- Status:
- Active
- Beds:
- 3
- Lot size:
- 0.14 Acres
- Baths:
- 3.00
- MLS#:
- 2629337
- Subdivision:
- The Bluffs-The Falls Parcels BB1-1&S-16A
ADDITIONAL INFORMATION
Functional yet stylish, the one-story 2301 plan at The Bluffs II offers a thoughtfully designed layout to accommodate your busy lifestyle. Upon entering the home, there are two generous secondary bedrooms with access to a hall bathroom. The contemporary open-concept layout features a well-appointed kitchen with a spacious center island, a charming breakfast nook and a wide-open great room with direct access to the backyard, a versatile den and a convenient laundry room. Tucked away at the back of the home, the private primary suite showcases a roomy walk-in closet and a deluxe bathroom with a luxury shower. Highlights include: 42â?? Sarsaparilla Cabinets, Multi-Slider, 78â?? Linear Fireplace, Upgraded Quartz Countertops, Upgraded Luxury Vinyl Plank flooring and carpet + more!
- Type:
- Single Family
- Sq.Ft.:
- 1,518
- Status:
- Active
- Beds:
- 3
- Lot size:
- 0.1 Acres
- Year built:
- 1999
- Baths:
- 2.00
- MLS#:
- 2628649
- Subdivision:
- South Valley Ranch-Parcel 7A
ADDITIONAL INFORMATION
Welcome home to the community of SOUTH VALLEY RANCH in Henderson! This one story 3 bedroom home has 2 full baths and a large living room with a vaulted ceiling. The kitchen is the center of this home with an island and a pantry and a breakfast bar. A separate area you can use as a family room or dining room that leads out to a backyard that features a stucco patio cover and custom concrete. Lots a space. The large master bedroom also has vaulted ceilings and has a separate bathroom with a custom walk in closet. Fresh paint throughout. 2 car garage with a long driveway for all your parking needs.
$3,988,000
17 Grand Corniche Drive Henderson, NV 89011
- Type:
- Single Family
- Sq.Ft.:
- 6,127
- Status:
- Active
- Beds:
- 4
- Lot size:
- 0.43 Acres
- Year built:
- 1997
- Baths:
- 6.00
- MLS#:
- 2625928
- Subdivision:
- Monaco Amd
ADDITIONAL INFORMATION
Welcome to this fabulous redesigned luxury home in the highly sought after guard-gated South Shore community of Lake Las Vegas. Nestled on nearly half an acre, this furnished 6K+ sqft masterpiece offers breathtaking views of from every window & balcony of the lake, golf course, mountain vistas, sunrise & sunsets. This home features 2 luxurious primary suitesâ??1 up & 1 downâ??both w/ cozy fireplaces & spa-like steam showers. 2 add'l guest en-suites provide ultimate comfort, each w/ balconies TVs & fireplaces. Designed for entertaining, the outdoor space includes an infinity-edge pool, lush landscaping, & a gourmet outdoor kitchen. Inside, the completely custom chefâ??s kitchen is a dream come true, offering high-end appliances & natural light. A $25K Lake Las Vegas Sports Club membership is included, purchased through the close of escrow, allowing you to fully enjoy all the amenities this community has to offerâ??from golfing & pickleball to lakefront water activities, fine dining & more.
- Type:
- Single Family
- Sq.Ft.:
- 2,409
- Status:
- Active
- Beds:
- 3
- Lot size:
- 0.17 Acres
- Year built:
- 2024
- Baths:
- 3.00
- MLS#:
- 2628236
- Subdivision:
- Coletta Collection At Portofino
ADDITIONAL INFORMATION
MLS#2628236 REPRESENTATIVE PHOTOS ADDED. Ready Now!Discover the charm of the Sunflowerâ??s inviting gathering space! Spanning 2,409 square feet, this home centers around a spacious kitchen, dining area, and gathering room, offering the perfect layout for entertaining. The covered outdoor living space allows you to enjoy warm desert evenings in style. Inside, youâ??ll find 3 bedrooms, 2.5 baths, and a 3-car garage, providing both comfort and convenience. Structural options include: 12' stacking sliding glass door at great room, luxury bathroom with free standing tub at primary bath, 42" refrigerator opening, door at primary closet to the laundry room.
- Type:
- Townhouse
- Sq.Ft.:
- 1,439
- Status:
- Active
- Beds:
- 3
- Lot size:
- 0.03 Acres
- Year built:
- 2024
- Baths:
- 3.00
- MLS#:
- 2628383
- Subdivision:
- Jasper Point
ADDITIONAL INFORMATION
Ask about up to $25,000 incentives toward closing costs/rate buydown on Quick Move-in Homes!! Beazer's Solar Ready townhome community available in the new Union Village master-planned community. Live/Shop/Dine/Play all within steps of your front door. The Albany plan features the living area & dining area on the 1st floor as well as a balcony off the primary suite with dual vanities. The kitchen boasts White mission cabinets, Quartz countertops PLUS Stainless Steel Fridge/Microwave/Oven/Dishwasher. Washer & Dryer and Window Coverings too! This turnkey beauty will be ready to move into in January 2025.
- Type:
- Single Family
- Sq.Ft.:
- 1,452
- Status:
- Active
- Beds:
- 2
- Lot size:
- 0.05 Acres
- Year built:
- 2006
- Baths:
- 3.00
- MLS#:
- 2628228
- Subdivision:
- Calusa
ADDITIONAL INFORMATION
Beautiful 2 Story Home on corner lot in Henderson, features include 2 Bedrooms, 2.5 Baths, Tile Flooring throughout, Carpet only in downstairs bedroom and on stairs only(just replaced), All appliances included, breakfast bar in kitchen, separate dining area, separate laundry room, mountain views from balcony, nice community with Pool & Spa, playground & park area, Must See!!
- Type:
- Single Family
- Sq.Ft.:
- 1,520
- Status:
- Active
- Beds:
- 3
- Lot size:
- 0.06 Acres
- Year built:
- 2024
- Baths:
- 3.00
- MLS#:
- 2629118
- Subdivision:
- Cadence Village Parcel Pt 4Q2-1
ADDITIONAL INFORMATION
* Brand New Richmond American Designer Home * - features include - center-meet sliding patio doors at living room, solar conduit, soft water loop, add'l. windows, GE stainless-steel appliance pkg., upgraded Duraform cabinets w/linen finish and 42" kitchen uppers; upgraded quartz kitchen countertops, upgraded stainless-steel kitchen sink and chrome faucet, add'l. ceiling fan and lighting prewires, upgraded carpet and ceramic tile flooring throughout; extra white paint pkg., Mission style stair rails, + more!
- Type:
- Single Family
- Sq.Ft.:
- 4,425
- Status:
- Active
- Beds:
- 6
- Lot size:
- 0.16 Acres
- Year built:
- 2024
- Baths:
- 5.00
- MLS#:
- 2626818
- Subdivision:
- Symmetry Summit
ADDITIONAL INFORMATION
****Quick move in!!! ****BRAND NEW D.R. Horton home backed by a Fortune 500 Company. Located in the brand-new area of the award-winning master plan of Cadence in Henderson NV. Symmetry Summit has beautiful stonework detailing on the exterior, paver driveway, huge yards! Garage side doors. 3 car finished garage with access to the home and garage openers. Cabinets w/ brushed nickel pulls, water filtration system @ kitchen undermount stainless sink, LED disc lighting, upgraded flooring throughout downstairs and all wet areas, and Smart Home features. Kitchen island with Quartz, 2 stainless ovens, 5 burner cooktop, microwave, hood and dishwasher. Cabinets are 42" with soft close doors. This home has so many included features: 9' ceilings throughout, smart programable thermostats, smart garage door openers and keyless entry, gas BBQ stub out, soft water loop, 2 tone paint, pre-plumbed for laundry sink and more! This home features a Next-Gen suite.
- Type:
- Single Family
- Sq.Ft.:
- 2,310
- Status:
- Active
- Beds:
- 4
- Lot size:
- 0.13 Acres
- Baths:
- 3.00
- MLS#:
- 2627541
- Subdivision:
- Cadence Village Parcel 4-P2-3
ADDITIONAL INFORMATION
* Brand New Richmond American Designer Home * - features include - corner homesite, 9' ceilings w/8' doors throughout, first-floor bedroom w/full bath, covered patio w/center-meet sliding doors, deluxe primary bath w/tile surrounds, 8' garage door, Smart wifi programmable thermostat, solar conduit, soft water loop, BBQ stub, GE stainless-steel appliance pkg. w/pyramid hood, Premier maple cabinets w/painted linen finish, 42" kitchen uppers, and door hardware; upgraded quartz kitchen and bath countertops, tile backsplash at kitchen, upgraded stainless-steel kitchen sink and matte black faucet, add'l. ceiling fan and lighting prewires, upgraded matte black bath faucets and accessories, upgraded carpet and ceramic tile flooring throughout; upgraded interior trim pkg., Mission style stair rails, + more!

The data relating to real estate for sale on this web site comes in part from the INTERNET DATA EXCHANGE Program of the Greater Las Vegas Association of REALTORS® MLS. Real estate listings held by brokerage firms other than this site owner are marked with the IDX logo. GLVAR deems information reliable but not guaranteed. Information provided for consumers' personal, non-commercial use and may not be used for any purpose other than to identify prospective properties consumers may be interested in purchasing. Copyright 2024, by the Greater Las Vegas Association of REALTORS MLS. All rights reserved.
Henderson Real Estate
The median home value in Henderson, NV is $449,100. This is higher than the county median home value of $407,300. The national median home value is $338,100. The average price of homes sold in Henderson, NV is $449,100. Approximately 59.41% of Henderson homes are owned, compared to 32.59% rented, while 8% are vacant. Henderson real estate listings include condos, townhomes, and single family homes for sale. Commercial properties are also available. If you see a property you’re interested in, contact a Henderson real estate agent to arrange a tour today!
Henderson, Nevada 89011 has a population of 311,250. Henderson 89011 is more family-centric than the surrounding county with 29.24% of the households containing married families with children. The county average for households married with children is 28.53%.
The median household income in Henderson, Nevada 89011 is $79,611. The median household income for the surrounding county is $64,210 compared to the national median of $69,021. The median age of people living in Henderson 89011 is 42.3 years.
Henderson Weather
The average high temperature in July is 104.2 degrees, with an average low temperature in January of 38 degrees. The average rainfall is approximately 4.9 inches per year, with 0.2 inches of snow per year.
