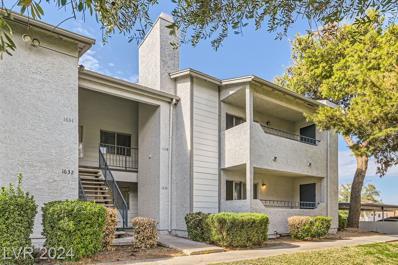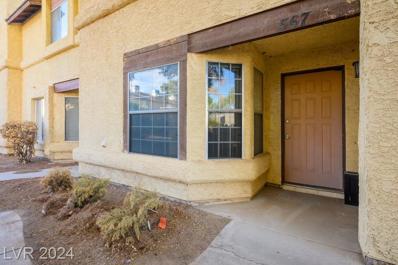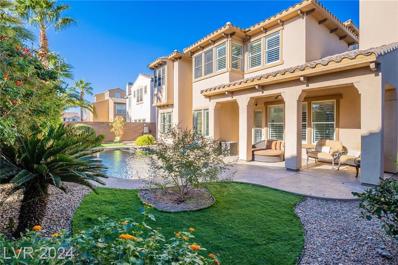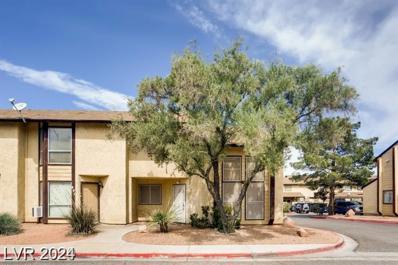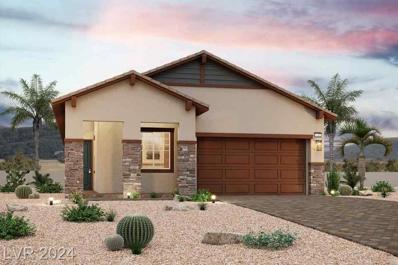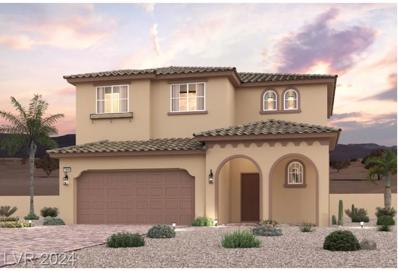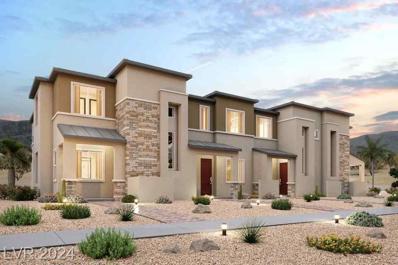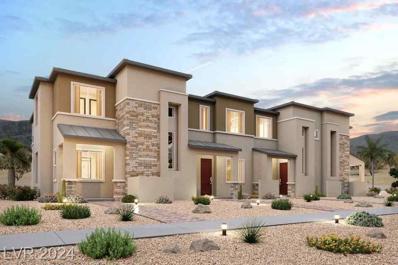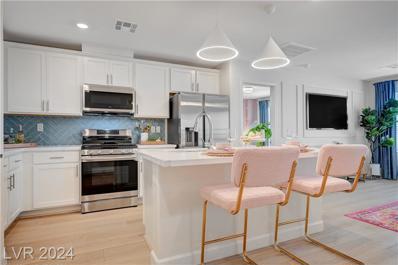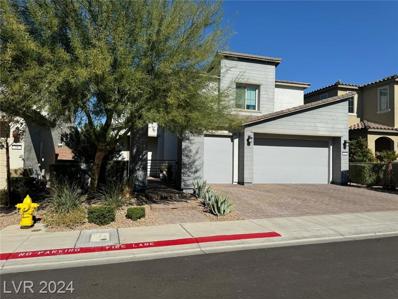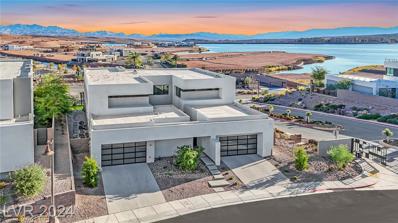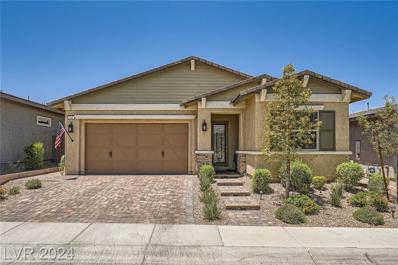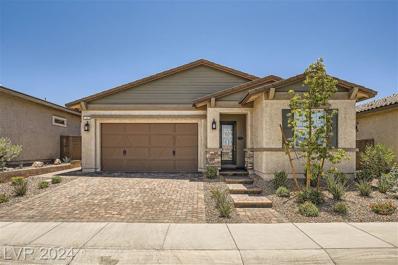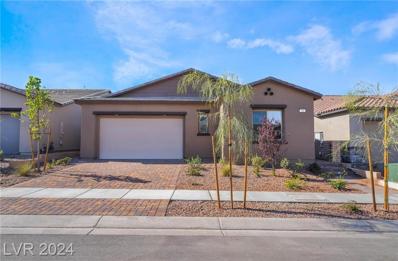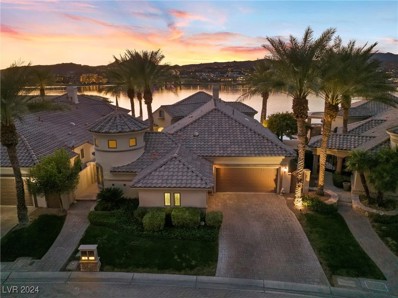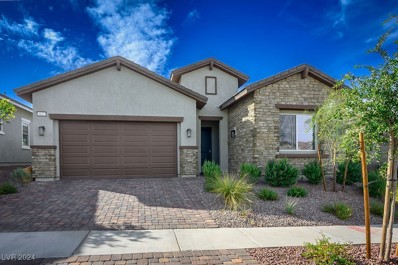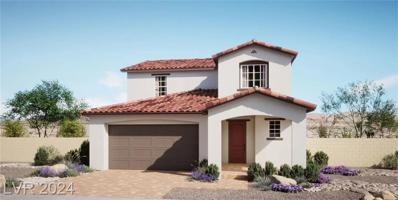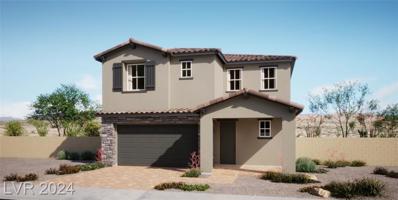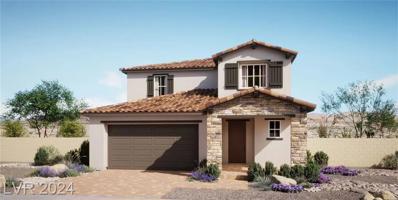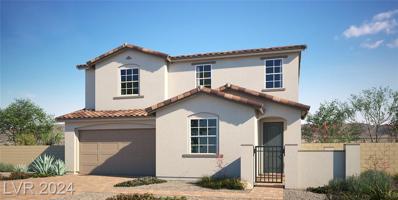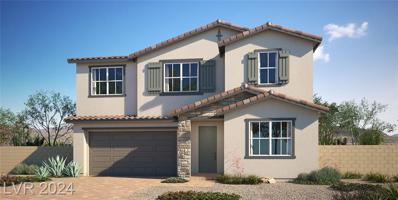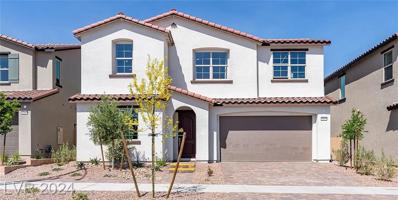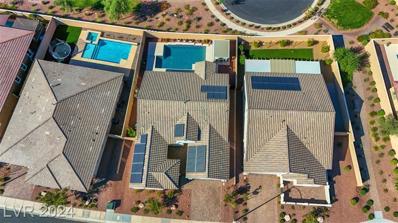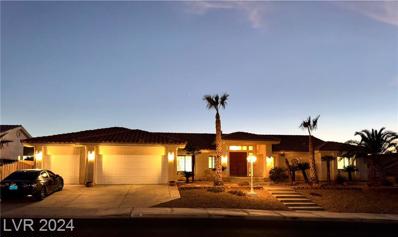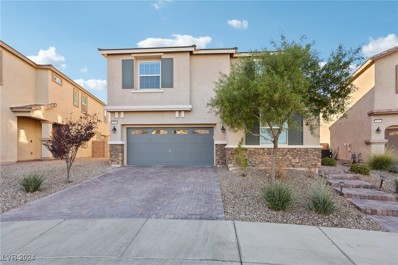Henderson NV Homes for Sale
- Type:
- Condo
- Sq.Ft.:
- 975
- Status:
- Active
- Beds:
- 2
- Year built:
- 1984
- Baths:
- 1.00
- MLS#:
- 2630058
- Subdivision:
- Summerfield Condo
ADDITIONAL INFORMATION
This charming two-bedroom, single-level downstairs condo located in the Hearthstone community of Henderson has been meticulously maintained and is a must-see! The light and airy open floorplan features hard flooring throughout with no carpet, a renovated kitchen, a cozy living room fireplace, and freshly painted walls in the living area. The kitchen boasts pristine white cabinets with matching white appliances, a stainless steel sink, and full-length tiled backsplash. Yes, all appliances come with the condo, so no extra shopping needed! An assigned covered parking spot is also provided. Donâ??t miss out!
$220,000
567 Kristin Lane Henderson, NV 89011
- Type:
- Townhouse
- Sq.Ft.:
- 1,178
- Status:
- Active
- Beds:
- 2
- Lot size:
- 0.02 Acres
- Year built:
- 1986
- Baths:
- 3.00
- MLS#:
- 2630685
- Subdivision:
- Summerfield Village Amd
ADDITIONAL INFORMATION
This home features two master bedrooms, three bathrooms, and fireplace. The property is conveniently located in Henderson, near parks, shopping and more.
- Type:
- Single Family
- Sq.Ft.:
- 3,983
- Status:
- Active
- Beds:
- 4
- Lot size:
- 0.17 Acres
- Year built:
- 2006
- Baths:
- 4.00
- MLS#:
- 2629496
- Subdivision:
- Tuscany Parcel 24
ADDITIONAL INFORMATION
Welcome to your dream oasis in this prestigious guard-gated golf community of Tuscany! This exquisite residence boasts elegant upgrades and a perfect blend of luxury and comfort, ideal for both relaxation and entertaining. Experience culinary excellence in the gourmet kitchen, featuring high-end appliances, leathered quartzite countertops, and ample storage. Step outside to your private paradise, complete with a sparkling pool surrounded by lush landscaping. Throughout the home, youâ??ll find tasteful finishes, including luxury vinyl floors, custom cabinetry, and stylish fixtures that elevate the overall ambiance. Welcome home!
$270,000
499 Kristin Lane Henderson, NV 89011
- Type:
- Townhouse
- Sq.Ft.:
- 1,376
- Status:
- Active
- Beds:
- 3
- Lot size:
- 0.03 Acres
- Year built:
- 1984
- Baths:
- 2.00
- MLS#:
- 2630423
- Subdivision:
- Summerfield Village Amd
ADDITIONAL INFORMATION
Very nice charming 3-bedroom, 2-bathroom townhome specious 1376 square feet, High ceilings, Boasting a desirable layout, one bedroom and Baths downstairs, Just minutes away from Downtown Henderson, the Silver Knights arena, Galleria Mall, Lake Las Vegas, and the 95 freeway, unparalleled convenience. Enjoy the spacious interior, ideal for both relaxation and entertaining, all at an unbeatable price point, Don't miss out on the opportunity to call this great townhouse your new home! Schedule showing today.
- Type:
- Single Family
- Sq.Ft.:
- 1,742
- Status:
- Active
- Beds:
- 3
- Lot size:
- 0.1 Acres
- Baths:
- 2.00
- MLS#:
- 2630726
- Subdivision:
- Cadence Neighborhood 5 Village Parcel 5-4 Phase 1
ADDITIONAL INFORMATION
The elegant one-story Residence 1742 plan at Glenmore I offers inspired space, designed to suit your daily living and entertaining needs. In the heart of the home, a wide-open great room overlooks the well-appointed kitchenâ??boasting a generous center island and a charming breakfast nook. Nestled in the back corner of the home is the private primary suiteâ??showcasing a sizable walk-in closet and a deluxe bathroom with a Luxury walk-in shower. Features include - Stucco patio cover, upgraded kitchen appliances, 42" upper cabinets at kitchen (white), Helix Polished quartz countertops, kitchen backsplash, reverse osmosis system, upper cabinets at laundry, BBQ Stub at backyard, upgraded Luxury Vinyl Plank flooring at main living areas, and upgraded carpet at bedrooms.
- Type:
- Single Family
- Sq.Ft.:
- 1,943
- Status:
- Active
- Beds:
- 3
- Lot size:
- 0.1 Acres
- Baths:
- 3.00
- MLS#:
- 2630693
- Subdivision:
- Cadence Neighborhood 5 Village Parcel C-2
ADDITIONAL INFORMATION
Residence 1943 at Modena II offers an inviting open-concept layout. Upon entering the two-story foyer, there is a spacious kitchen with a generous 10' center islandâ??overlooking a charming breakfast nook and a wide-open great room. Upstairs, there are two secondary bedrooms, a hall bath and a convenient laundry room. Nestled in the back of the home, the private primary suite boasts dual walk-in closets and an attached bath with dual vanities and tub/shower upgrade. Features include - Cul de sac lot with open space behind, large standard covered front porch, 9' ceilings throughout, 8' interior doors, Luxury Vinyl Plank flooring in main living areas, upgraded carpet / pad in bedrooms, 42" upper cabinets in kitchen (Grayhound), Quartz countertops (Helix), kitchen nook cabinets, upgraded electrical options, and car charging outlet at garage.
- Type:
- Single Family
- Sq.Ft.:
- 1,405
- Status:
- Active
- Beds:
- 3
- Lot size:
- 0.03 Acres
- Baths:
- 3.00
- MLS#:
- 2630628
- Subdivision:
- Cadence Neighborhood 5 Village Parcel C-3
ADDITIONAL INFORMATION
Welcome to Alderidge Townhomes in resort like, amenity rich Cadence! This two-story, two car garage townhome has 9' ceilings on both floors, a bright and open gourmet kitchen with an amazing island that can easily fit 3 people. Enjoy shaker style cabinets, quartz countertops throughout, and upgraded solid surface flooring on entire 1st floor and wet areas.
- Type:
- Single Family
- Sq.Ft.:
- 1,479
- Status:
- Active
- Beds:
- 3
- Lot size:
- 0.04 Acres
- Baths:
- 3.00
- MLS#:
- 2630626
- Subdivision:
- Cadence Neighborhood 5 Village Parcel C-3
ADDITIONAL INFORMATION
Welcome to Alderidge Townhomes in resort like, amenity rich Cadence! This two-story, two car garage townhome has 9' ceilings on both floors, a bright and open gourmet kitchen with an amazing island that can easily fit 3 people. Enjoy shaker style cabinets, quartz countertops throughout, and upgraded solid surface flooring on entire 1st floor and wet areas.
- Type:
- Condo
- Sq.Ft.:
- 1,096
- Status:
- Active
- Beds:
- 2
- Lot size:
- 0.06 Acres
- Year built:
- 2024
- Baths:
- 2.00
- MLS#:
- 2630413
- Subdivision:
- Boulder Merlayne
ADDITIONAL INFORMATION
Experience modern living at its finest. This open concept plan boasts a single-car garage, 2 bedrooms, 2 bathrooms, and a versatile study. The eat-in kitchen is a dream with a convenient island that overlooks the great room. Equipped with gorgeous cabinets, countertops, and stainless steel appliances, this kitchen is perfect for entertaining. The primary bedroom is sure to impress with its ceiling fan pre-wire, dual vanity, and walk-in closet. And with many energy-saving features included, youâ??ll enjoy both comfort and cost savings. Donâ??t miss out on the opportunity to make this your new home. Contact us today for more details! Photos are of model home.
- Type:
- Single Family
- Sq.Ft.:
- 2,196
- Status:
- Active
- Beds:
- 3
- Lot size:
- 0.11 Acres
- Year built:
- 2020
- Baths:
- 3.00
- MLS#:
- 2630395
- Subdivision:
- The Falls At Lake Las Vegas Pa-9 & Pa-10 Phase 2
ADDITIONAL INFORMATION
Welcome to 20 Papavero Ct, Henderson, NV 89011! Discover your dream home in this stunning, move-in-ready property nestled in a quiet, family-friendly neighborhood. This spacious residence features an open-concept layout, perfect for entertaining and everyday living. **Key Features:** - Bright and airy living spaces with abundant natural light - Modern kitchen with stainless steel appliances and ample storage - Generous bedrooms, including a luxurious master suite with a walk-in closet - Beautifully landscaped backyard, with private pool ideal for outdoor gatherings and relaxation - Conveniently located near parks, shopping, and top-rated schools Donâ??t miss the chance to make this beautiful house your home. Schedule a showing today!
$2,999,500
28 Rainbow Point Place Henderson, NV 89011
- Type:
- Single Family
- Sq.Ft.:
- 6,114
- Status:
- Active
- Beds:
- 4
- Lot size:
- 0.26 Acres
- Year built:
- 2023
- Baths:
- 5.00
- MLS#:
- 2630202
- Subdivision:
- Parker Point Estates
ADDITIONAL INFORMATION
Stunning Unobstructed Lake Views make this Blue Heron Masterpiece stand out. Enjoy the Majestic Sunrise from Your Balcony & Large Windows throughout. Contemporary design with Lavish Custom Finishes in Every Detail. LED Lighting & Porcelain Tile Frame the Fireplace. The Large Loft opens up to the Balcony & is Perfect for Entertaining. Large Windows frame the Lake and Golf Course vistas. The chef-inspired kitchen is equipped with new stainless steel appliances, custom cabinetry, and premium finishes, while the LED lit wine room serves as both a practical and artistic focal point. Gaze over the expansive lake views while lounging by the firepit or grilling on the new built-in BBQ & Stove. The homeâ??s design blends timeless charm with sophisticated luxury, creating a relaxed, resort style living experience. The Community is Guard Gated and is close to Restaurants, Shopping & Leisure Activities on and around the Lake. Open House November 9th & 10th 11am - 3pm. Don't Miss it!
- Type:
- Single Family
- Sq.Ft.:
- 1,662
- Status:
- Active
- Beds:
- 3
- Lot size:
- 0.12 Acres
- Year built:
- 2021
- Baths:
- 2.00
- MLS#:
- 2630193
- Subdivision:
- Cadence Village Parcel E
ADDITIONAL INFORMATION
This Classic Residence 11 Floor Plan has NO REAR Neighbors and is Conveniently located close to State of the Art Clubhouse. Custom Features Include: Custom Designed Glass Framed Front Door, Water Softener, Quartz Countertops with Backsplash, Designer Floor Tile, Stainless Steel Appliances and Breakfast Bar. Spacious Primary Bedroom with Huge Primary Bath Featuring French Door Entry. Walk-In Shower and Walk-In Closet. Ample Sized Guest Bedrooms with Adjacent Full Bath. Professionally Designed Front and Back Yards, Featuring a Full Covered Paver Patio. Partial View of the Strip. A Must See Home.
- Type:
- Single Family
- Sq.Ft.:
- 1,662
- Status:
- Active
- Beds:
- 3
- Lot size:
- 0.12 Acres
- Year built:
- 2021
- Baths:
- 2.00
- MLS#:
- 2630185
- Subdivision:
- Cadence Village Parcel E
ADDITIONAL INFORMATION
Steps away from our State of the Art Clubhouse for easy use of Fantastic Facilities, Groups & Clubs. This Residence 11 Floor Plan is Extremely Popular. This home offers Tons of Appeal. Features Include: Custom Designed Front Door with Glass Insert, Designer Floor Tile, Quartz Countertops, Breakfast Island Bar, White Kitchen Cabinetry and Accented Backsplash, Stainless Steel Appliances Including Top of the Line Samsung Refrigerator. PLUS: Spacious Primary Bedroom and Adjoining Primary Bath, Dual Sinks, Huge Walk-In Shower and Walk-In Closet. Roomy Guest Bedrooms with Adjacent Full Bath. Backyard Builder Pavers have been replaced with Smooth Custom Pavers. Custom Patio and Professionally Landscaped Backyard. Water Softener also Included.
- Type:
- Single Family
- Sq.Ft.:
- 2,048
- Status:
- Active
- Beds:
- 3
- Lot size:
- 0.13 Acres
- Year built:
- 2024
- Baths:
- 4.00
- MLS#:
- 2630145
- Subdivision:
- Piermont-Phase 2 Cadence Village Parcel 4 P2-4
ADDITIONAL INFORMATION
Brand new single-story home designed for effortless entertaining! The gourmet kitchen boasts a spacious super island, ideal for gatherings, and includes a brand-new, thoughtfully selected fridge to complement your culinary experience. The primary suite offers a spa-like retreat with a luxurious walk-in shower, while both secondary bedrooms feature en-suite baths for added privacy and convenience. Enjoy 10-foot ceilings throughout, with an impressive 12-foot ceiling in the great room and a 12-foot slider leading to a covered patio, flooding the space with natural light. The large garage provides ample storage and parking. With numerous upgrades, this home combines elegance and convenience at every turnâ??donâ??t miss it!
$2,300,000
15 Via Mira Monte Henderson, NV 89011
- Type:
- Single Family
- Sq.Ft.:
- 3,099
- Status:
- Active
- Beds:
- 4
- Lot size:
- 0.18 Acres
- Year built:
- 2001
- Baths:
- 5.00
- MLS#:
- 2629948
- Subdivision:
- Lake Las Vegas Parcel 20
ADDITIONAL INFORMATION
Experience breathtaking views from this lakefront retreat in the guard-gated SouthShore community at Lake Las Vegas. The open-concept design offers a spacious living, kitchen, and breakfast area; all with expansive windows that capture stunning lake and mountain views, creating an inviting setting for relaxation and entertaining. Each bedroom in this elegant home, including the casita, is en-suite, providing privacy and comfort. The backyard oasis includes a private dock with direct lake access, ideal for water activities. The community features two Jack Nicklaus-designed golf courses: the private SouthShore Country Club and the public Reflections Bay Golf Club. Additionally, the nearby village offers convenient dining, shopping, and hotel options. With easy access to Lake Mead and countless scenic hiking and biking trails, this location provides an ideal balance of refined luxury and natural beauty, creating a lifestyle thatâ??s both enriching and immersed in nature.
- Type:
- Single Family
- Sq.Ft.:
- 2,296
- Status:
- Active
- Beds:
- 3
- Lot size:
- 0.12 Acres
- Year built:
- 2023
- Baths:
- 3.00
- MLS#:
- 2629091
- Subdivision:
- Cadence Neighborhood 5 Village Parcel 5-4 Phase 1
ADDITIONAL INFORMATION
Unlock the door to this Beautiful home in the sought after community of Cadence, lived in less than a year, single story, large open living space, 2 ovens with wifi, upgraded full kitchen backsplash & countertops, all appliances stay washer/dryer, upgraded frig, microwave. Plush upgraded carpet in Primary suite & all bedrooms, Primary bath has upgraded full wall shower tile. Finished backyard with patio cover. Tankless water heater. Furniture is for sale. Chandelier is for sale. This home is immaculate. Must call agent for appointment.
- Type:
- Single Family
- Sq.Ft.:
- 2,608
- Status:
- Active
- Beds:
- 4
- Lot size:
- 0.11 Acres
- Year built:
- 2024
- Baths:
- 4.00
- MLS#:
- 2630036
- Subdivision:
- Cadence N-52 Ashwood
ADDITIONAL INFORMATION
Beautiful Gourmet Kitchen. Primary downstairs, 12' 3 panel sliding glass door at great room. Gorgeous 42" cabinets. Primary bath with drop tub. Home to be ready end of October 2024 to beginning of November 2024.
- Type:
- Single Family
- Sq.Ft.:
- 2,414
- Status:
- Active
- Beds:
- 3
- Lot size:
- 0.11 Acres
- Year built:
- 2024
- Baths:
- 3.00
- MLS#:
- 2630029
- Subdivision:
- Ashwood
ADDITIONAL INFORMATION
Experience the beauty of open concept living on the first floor, featuring a spacious gourmet kitchen with a deluxe island and elegant steel gray cabinetry. Indulge in the spa-like primary bath with a luxurious shower and enjoy the convenience of a large laundry room complete with a folding area and ample storage. With three linen closets and additional understairs storage, space is abundant throughout the home. The pool-sized yard sits on an exterior home site in an intimate community of just sixty-seven homes
- Type:
- Single Family
- Sq.Ft.:
- 2,608
- Status:
- Active
- Beds:
- 4
- Lot size:
- 0.11 Acres
- Year built:
- 2024
- Baths:
- 4.00
- MLS#:
- 2630024
- Subdivision:
- Cadence N-52 Ashwood
ADDITIONAL INFORMATION
This property has an oversized lot with a dramatic entry into the home from the covered front porch. The Kitchen has the gourmet option with an eye-catching chimney vent hood, warm gray cabinets and quartz countertops. The4 Primary bathroom features a curb less spa shower. This home has extra privacy with only neighbors to each side of the home with none to the front or rear of the home!
- Type:
- Single Family
- Sq.Ft.:
- 2,829
- Status:
- Active
- Beds:
- 4
- Lot size:
- 0.1 Acres
- Year built:
- 2024
- Baths:
- 4.00
- MLS#:
- 2630012
- Subdivision:
- Cadence 5r3-49 & 5r3-50 Adair - Phase 1
ADDITIONAL INFORMATION
Stunning brand new 4-bed, 3.5-bath home with upgrades throughout! All four bedrooms are spacious, including a first-floor primary suite with an oversized walk-in closet. A versatile flex space on the main level is perfect for a home office or creative studio. The second floor features a large loft, ideal for gatherings or a peaceful retreat. This exceptional home is a must-see and will be completed by November!
- Type:
- Single Family
- Sq.Ft.:
- 2,769
- Status:
- Active
- Beds:
- 4
- Lot size:
- 0.11 Acres
- Year built:
- 2024
- Baths:
- 3.00
- MLS#:
- 2630007
- Subdivision:
- Adair
ADDITIONAL INFORMATION
Stunning brand-new home! Featuring 4 bedrooms, and three full baths! Step inside to discover a luxurious bedroom and bath downstairs that effortlessly marries modern sophistication with a welcoming warm.
- Type:
- Single Family
- Sq.Ft.:
- 3,032
- Status:
- Active
- Beds:
- 4
- Lot size:
- 0.1 Acres
- Year built:
- 2024
- Baths:
- 3.00
- MLS#:
- 2629992
- Subdivision:
- Adair
ADDITIONAL INFORMATION
Stunning brand-new home spanning over 3,000 sq. ft.! This thoughtfully designed residence features four large bedrooms, three full bathrooms, and a versatile flex space downstairs that can be used as an office, arts and crafts room, or hobby room. Step inside to find a luxurious downstairs bedroom with a full bath, perfect for guests or multi-generational living. With its blend of modern sophistication, spacious design, and inviting warmth, this home offers endless possibilities for comfortable and stylish living.
- Type:
- Single Family
- Sq.Ft.:
- 2,346
- Status:
- Active
- Beds:
- 3
- Lot size:
- 0.16 Acres
- Year built:
- 2020
- Baths:
- 3.00
- MLS#:
- 2629084
- Subdivision:
- Cadence Village Parcel 5-R1-3
ADDITIONAL INFORMATION
** NEW PHOTOS ADDED! ** UNIQUE & RARE DENISE MODEL FEATURING A PRIVATE â??WINGâ?? OF THE HOME THAT INCLUDES 2 BEDS, BATH & A LARGE FLEX/DEN AREA; FULLY OWNED SOLAR PANELS W/25 YR WARRANTY; ADDITIONAL ENERGY EFFICIENT FEATURES ARE 3 ZONED HVAC, UV REDUCING FILM ON WINDOWS, HEAT & LIGHT/UV BLOCKING CUSTOM SHADES & DRAPES, PLUS UPGRADED INSULATION PKG IN ATTIC, EXTERIOR & INTERIOR WALLS; ENTER THRU A COURTYARD INTO THIS STUNNING HOME; MODERN CHEFâ??S KITCHEN IS A DREAM WITH SO MUCH STORAGE AND WALK IN PANTRY; CUSTOM PRIVATE & FULL BLOCK WALL SURROUNDS THE BACK YARD FEATURING PEBBLE FINISH POOL, GAZEBO AND COVERED PATIO; PREMIUM LOT WITH NO NEIGHBORS BEHIND! LOOK FORWARD TO A NEW LIFESTYLE GATHERED WITH NEW FRIENDS; HOME IS NEAR NOTABLE SCHOOLS, SHOPPING, DINING AND OUTDOOR RECREATION. ENJOY THE IMPRESSIVE AMENITIES OF CADENCE CENTRAL PARK OF 50 ACRES FEATURING TURF AREAS, AMPHITHEATER, PICKLEBALL COURTS, DOG PARK, WALKING TRAILS, SPORTS COURTS, WATER PARK, LAP POOL, PARKS, PLAYGROUNDS AND MORE!
- Type:
- Single Family
- Sq.Ft.:
- 3,035
- Status:
- Active
- Beds:
- 3
- Lot size:
- 0.28 Acres
- Year built:
- 1992
- Baths:
- 3.00
- MLS#:
- 2629732
- Subdivision:
- Calico Ridge
ADDITIONAL INFORMATION
Beautiful home with MILLION DOLLAR VIEWS. Absolutely unobstructed panoramic views of the Las Vegas strip, city skyline and the entire valley, from the backyard of this 3035 sf Single home on a huge elevated lot. NEW Wood-like tiles throughout the entire house. Tall windows for extra natural light & views from the indoors. New Kitchen & new bathrooms with walk in showers, along with a jetted tub plus Vanity. Large laundry room with sink, counter & cabinets. 3 bedrooms including a huge master bedroom, there is a den that can be used as an in-home office or flexible living space. 3-car garage for ample parking, storage plus water softener system. Massive lot for gatherings, BBQ and adding a pool in your private backyard. Rare home with stunning views, upgrades & ample living space. This home offers the perfect blend of luxury & functionality. Kitchen appliances convey with , along with in-garage set of washer & dryer. Very close to Lake Las Vegas & Lake Mead. Fairly priced!
- Type:
- Single Family
- Sq.Ft.:
- 2,522
- Status:
- Active
- Beds:
- 4
- Lot size:
- 0.15 Acres
- Year built:
- 2019
- Baths:
- 3.00
- MLS#:
- 2630143
- Subdivision:
- Hilldale Estates Aka Lakeview Estates
ADDITIONAL INFORMATION
UNWIND IN LUXURY WITHIN THIS STUNNING PROPERTY WITH SPARKLING POOL! ENJOY AN OPEN-CONCEPT LAYOUT THAT FLOODS THE SPACE WITH NATURAL LIGHT, CREATING AN AIRY AND INVITING ATMOSPHERE. THE SPACIOUS KITCHEN, FEATURING A HUGE ISLAND, IS A CHEFâ??S DREAM. RETREAT TO THE PRIMARY BEDROOMâ??S COZY RETREAT AREA FOR MOMENTS OF TRANQUILITY. THE GENEROUSLY PROPORTIONED LAUNDRY ROOM OFFERS AMPLE STORAGE SPACE. OUTSIDE, A SPARKLING POOL AND EXPANSIVE LOT CREATE THE PERFECT OUTDOOR OASIS FOR ENTERTAINING OR SIMPLY RELAXING.

The data relating to real estate for sale on this web site comes in part from the INTERNET DATA EXCHANGE Program of the Greater Las Vegas Association of REALTORS® MLS. Real estate listings held by brokerage firms other than this site owner are marked with the IDX logo. GLVAR deems information reliable but not guaranteed. Information provided for consumers' personal, non-commercial use and may not be used for any purpose other than to identify prospective properties consumers may be interested in purchasing. Copyright 2024, by the Greater Las Vegas Association of REALTORS MLS. All rights reserved.
Henderson Real Estate
The median home value in Henderson, NV is $449,100. This is higher than the county median home value of $407,300. The national median home value is $338,100. The average price of homes sold in Henderson, NV is $449,100. Approximately 59.41% of Henderson homes are owned, compared to 32.59% rented, while 8% are vacant. Henderson real estate listings include condos, townhomes, and single family homes for sale. Commercial properties are also available. If you see a property you’re interested in, contact a Henderson real estate agent to arrange a tour today!
Henderson, Nevada 89011 has a population of 311,250. Henderson 89011 is more family-centric than the surrounding county with 29.24% of the households containing married families with children. The county average for households married with children is 28.53%.
The median household income in Henderson, Nevada 89011 is $79,611. The median household income for the surrounding county is $64,210 compared to the national median of $69,021. The median age of people living in Henderson 89011 is 42.3 years.
Henderson Weather
The average high temperature in July is 104.2 degrees, with an average low temperature in January of 38 degrees. The average rainfall is approximately 4.9 inches per year, with 0.2 inches of snow per year.
