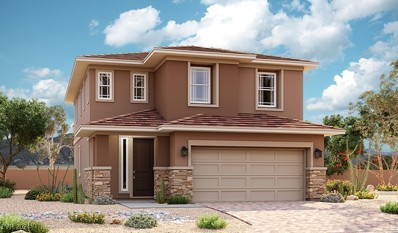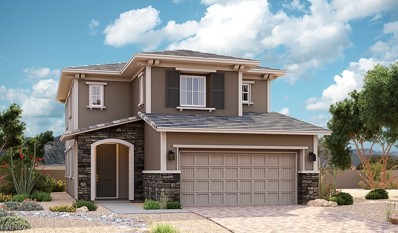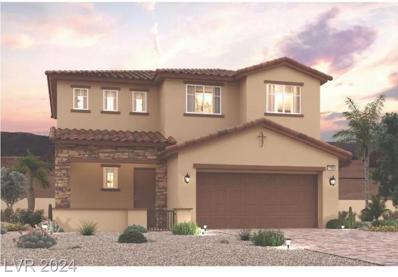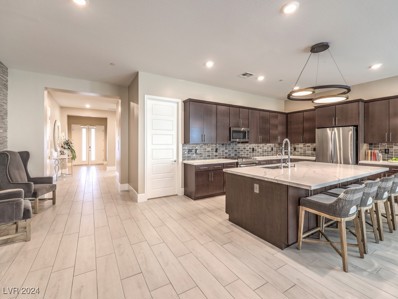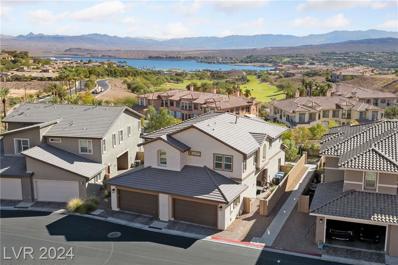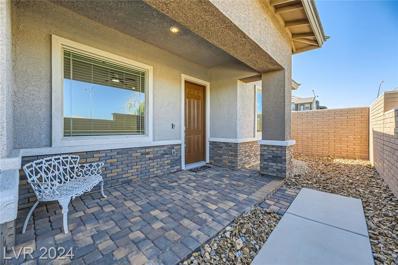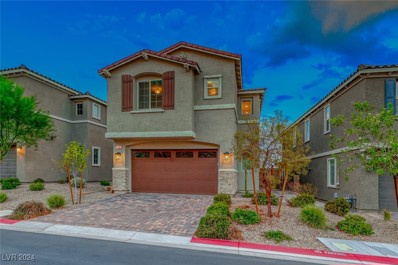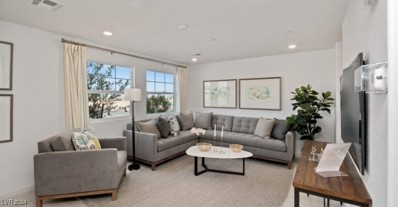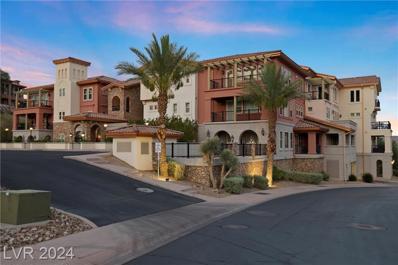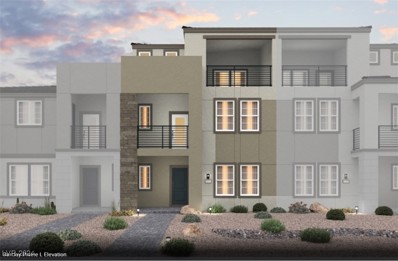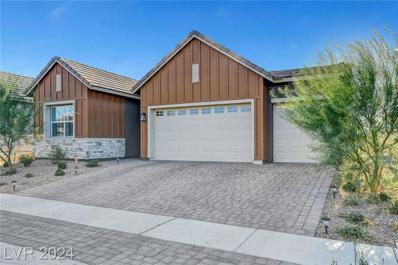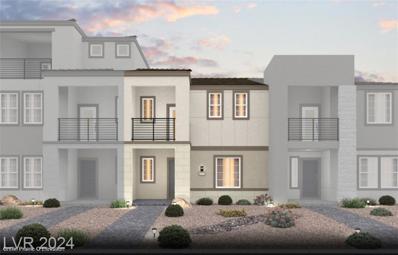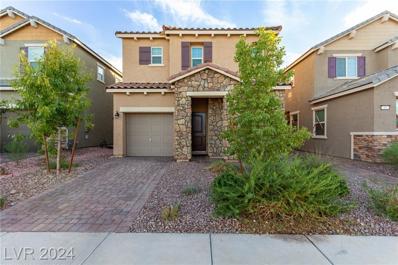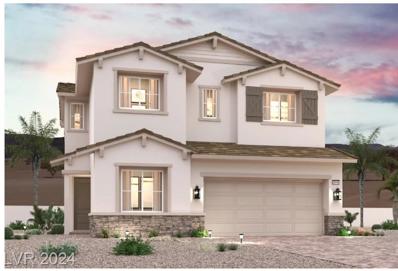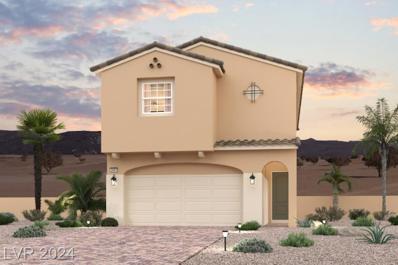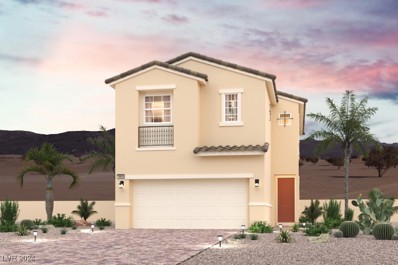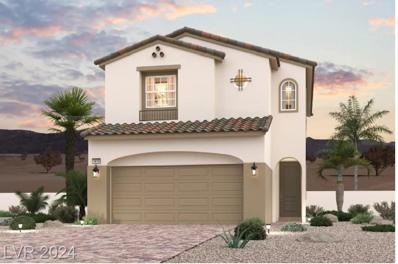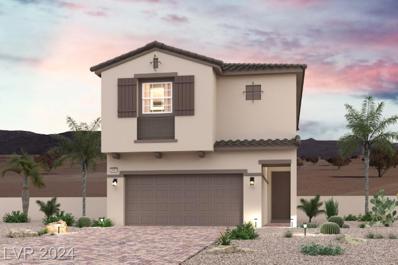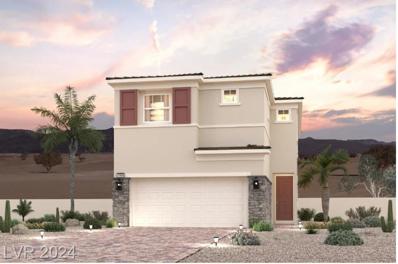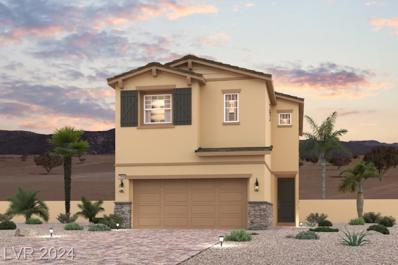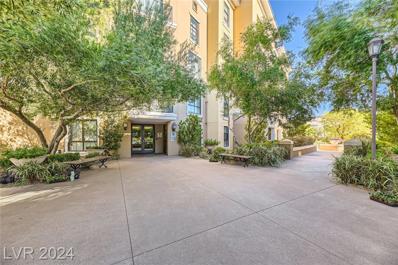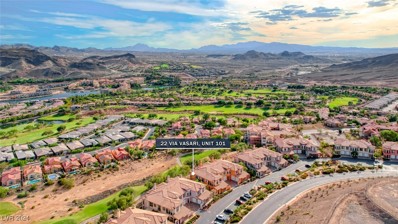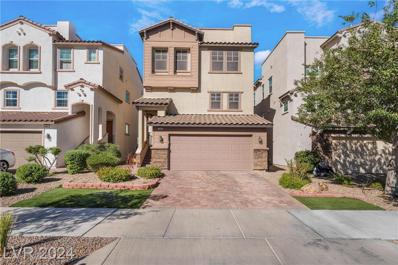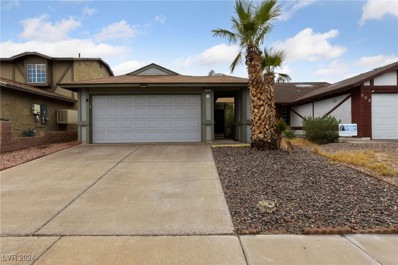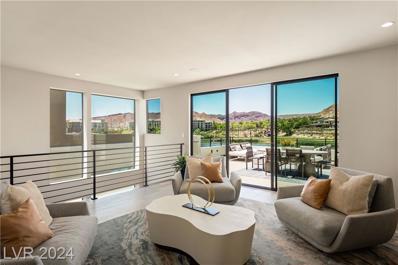Henderson NV Homes for Sale
- Type:
- Single Family
- Sq.Ft.:
- 2,310
- Status:
- Active
- Beds:
- 4
- Lot size:
- 0.13 Acres
- Baths:
- 3.00
- MLS#:
- 2627541
- Subdivision:
- Cadence Village Parcel 4-P2-3
ADDITIONAL INFORMATION
* Brand New Richmond American Designer Home * - features include - corner homesite, 9' ceilings w/8' doors throughout, first-floor bedroom w/full bath, covered patio w/center-meet sliding doors, deluxe primary bath w/tile surrounds, 8' garage door, Smart wifi programmable thermostat, solar conduit, soft water loop, BBQ stub, GE stainless-steel appliance pkg. w/pyramid hood, Premier maple cabinets w/painted linen finish, 42" kitchen uppers, and door hardware; upgraded quartz kitchen and bath countertops, tile backsplash at kitchen, upgraded stainless-steel kitchen sink and matte black faucet, add'l. ceiling fan and lighting prewires, upgraded matte black bath faucets and accessories, upgraded carpet and ceramic tile flooring throughout; upgraded interior trim pkg., Mission style stair rails, + more!
- Type:
- Single Family
- Sq.Ft.:
- 2,040
- Status:
- Active
- Beds:
- 3
- Lot size:
- 0.11 Acres
- Baths:
- 3.00
- MLS#:
- 2627536
- Subdivision:
- Cadence Village Parcel 4-P2-3
ADDITIONAL INFORMATION
* Brand New Richmond American Designer Home * - features include - 9' ceilings w/8' doors throughout, center-meet sliding patio doors, deluxe primary bath w/tile surrounds, 8' garage door, Smart wifi programmable thermostat, solar conduit, soft water loop, BBQ stub, GE stainless-steel appliance pkg. w/pyramid hood, Premier maple cabinets w/painted linen finish, 42" kitchen uppers, and door hardware; upgraded quartz kitchen and bath countertops, tile backsplash at kitchen, upgraded stainless-steel kitchen sink and faucet, add'l. ceiling fan and lighting prewires, upgraded stainless-steel bath faucets and accessories, upgraded carpet and ceramic tile flooring throughout; upgraded interior trim pkg., Mission style stair rails, + more!
- Type:
- Single Family
- Sq.Ft.:
- 1,792
- Status:
- Active
- Beds:
- 3
- Lot size:
- 0.08 Acres
- Baths:
- 3.00
- MLS#:
- 2628256
- Subdivision:
- Cadence Neighborhood 5 Village Parcel C-2
ADDITIONAL INFORMATION
Residence 1792 at Modena II, is a versatile open-concept plan offering two stories of inviting living space and stylish features with a courtyard entrance. A two-story foyer leads to a wide-open great room and a well-appointed kitchenâ??boasting a spacious center island, a large walk-in pantry and a charming dining area with direct access to a patio. Upstairs is an expansive loft, two generous secondary bedroomsâ??sharing a hall bathroomâ??plus a convenient laundry room. Highlighting the upper level is a private primary suiteâ??boasting a roomy walk-in closet and a deluxe bath with dual vanities and a walk-in shower. Features include - Patio cover, 9' Ceilings throughout, Large kitchen pantry, 42" upper cabinets at kitchen (White), upgraded kitchen appliances, and car charging outlet at garage.
- Type:
- Single Family
- Sq.Ft.:
- 2,517
- Status:
- Active
- Beds:
- 3
- Lot size:
- 0.18 Acres
- Year built:
- 2022
- Baths:
- 3.00
- MLS#:
- 2626978
- Subdivision:
- Parcel C-5 & C-6 At Rainbow Canyon
ADDITIONAL INFORMATION
Lake Las Vegas 1Story with highly sought after 4 car garage built as an RV Garage! Super upgrades for ultimate comfort & entertaining. Fantastic built in bar credenza with pass through window. Charming backyard with extended paver patio, firepit and water feature plus putting green. Easy care desert landscape plus artificial grass in back. Above ground spa is negotiable. Enjoy life in this luxury community. Optional membership at this active resort with so many amazing amenities!
- Type:
- Townhouse
- Sq.Ft.:
- 1,491
- Status:
- Active
- Beds:
- 3
- Lot size:
- 0.06 Acres
- Year built:
- 2022
- Baths:
- 3.00
- MLS#:
- 2627712
- Subdivision:
- Rainbow Canyon Parcel K
ADDITIONAL INFORMATION
You fall in love with this immaculate retreat with spectacular views of the mountains & lake nestled in Lake Las Vegas Community. This warm, inviting 3 bed 2 1/2 bath home features impeccable finishes through out & features upgrades such as Plantation shutters, soft stop drawers and cabinets, stunning upgraded tiles, backsplash, tankless water heater, double-insulated the house & garage. Garage is pre-wired for electric vehicle hook-up. Spacious, open-concept great room with ample space for relaxing, dining, and entertaining. Chef's kitchen boast gorges black satin cabinets, stainless steel appliances, island & granite counter tops. Primary bedroom has mountain views, walk in closet & attached bathroom features huge shower with rainfall shower head, double sink vanity. Sit back & relax on under the covered paver patio area. Inspiring desert landscaping. 20k Lake Las Vegas Sports Club membership is paid off & can transfer with the house as long as buyer pays the monthly fee.
- Type:
- Single Family
- Sq.Ft.:
- 1,425
- Status:
- Active
- Beds:
- 2
- Lot size:
- 0.08 Acres
- Year built:
- 2021
- Baths:
- 2.00
- MLS#:
- 2627271
- Subdivision:
- Cadence Village Parcel 2-D1
ADDITIONAL INFORMATION
Gorgeous home in the highly desirable, guard gated 55+ community of Heritage at Cadence. Community features luxurious clubhouse, community pool and spa, exercise room, pickleball courts, and endless other clubs and amenities. This open concept, and highly sought after Adonis floor plan features 2 bedrooms with a den, 2 bathrooms, and attached 2 car garage. Primary bathroom features zero threshold shower! Spacious kitchen with granite countertops, stunning vertical backsplash, all stainless steel appliances, and an abundance of cabinet space. Stunning natural lighting throughout the home. A gem of a community, and a gem of a home. Exceptional value!
- Type:
- Single Family
- Sq.Ft.:
- 1,902
- Status:
- Active
- Beds:
- 3
- Lot size:
- 0.08 Acres
- Year built:
- 2021
- Baths:
- 3.00
- MLS#:
- 2627647
- Subdivision:
- Rainbow Canyon Parcel K
ADDITIONAL INFORMATION
Views! This stunning two-story home in Lake Las Vegas boasts 3 bedrooms and 3 baths. The open living area features high ceilings and large windows, flooding the space with natural light and breathtaking views of the area. The modern kitchen is equipped with top-of-the-line appliances, sleek countertops, and ample storage, perfect for both cooking and entertaining. Upstairs, the luxurious primary suite includes a private balcony w/ lake views, walk-in closet, and an en-suite bathroom with soaking tub and separate shower. Additional bedrooms are upstairs and share 1 bath. Outside, the landscaped backyard features a covered patio, ideal for relaxing and enjoying the serene views. With its perfect blend of luxury and comfort, this home provides an exceptional living experience. Lake Las Vegas is considered by many to be the most beautiful in the entire Valley complete with water sports, fine dining & outdoor concerts.Lake Las Vegas Sports Club is offered w/$25,000 new membership fee waived
- Type:
- Townhouse
- Sq.Ft.:
- 1,505
- Status:
- Active
- Beds:
- 3
- Lot size:
- 0.08 Acres
- Year built:
- 2024
- Baths:
- 3.00
- MLS#:
- 2627321
- Subdivision:
- Cadence Village Parcel 5-R3-1 Phase 1
ADDITIONAL INFORMATION
New beautiful two story townhome in the highly desirable Cadence community. The master plan community has all the resort style amenities to enjoy. Step inside to the bright and open-concept first floor, which has a powder room just off the spacious great room. The kitchen, boasts a roomy island and corner pantry. The upstairs primary bedroom on this home has a step-in shower and double vanity with beautiful cabinetry and a large walk in closet! The second story also holds the two secondary bedrooms and loft perfect for entertaining. The laundry room is conveniently located on the second story as well. This home includes many energy savings features! Come see today! See Builder for more information on builder buy down rate + incentives.
- Type:
- Condo
- Sq.Ft.:
- 1,797
- Status:
- Active
- Beds:
- 3
- Lot size:
- 0.54 Acres
- Year built:
- 2008
- Baths:
- 3.00
- MLS#:
- 2627532
- Subdivision:
- Prima At Lake Las Vegas-Phase 1
ADDITIONAL INFORMATION
Sellers are motivated and ready to sell * Extremely rare corner unit for sale in the amazing Vila Di Lago community! Gated entry * beautiful building with elegant building courtyard * 3 possible bedrooms * 2.5 baths * excellent floor plan * jaw dropping views from the great room, balcony, 2nd bedroom, and den/possible 3rd bedroom * well designed kitchen* high ceilings * thoughtfully designed floor plan with all 1,797sf on one level * UNDER GROUND GARAGE PARKING, 2 SPACES 19 & 20 WITH STORAGE ROOM #18, window coverings * additional storage * and so much more! The owners have a Lake Las Vegas Sports Club Membership which can be transferred to the new owner (LAST 3 PICTURES include details of membership benefits ($15k value since Buyers will not have to pay start up fee :) ** Don't miss out on this rare opportunity to buy a condo in this building and enjoy all that Lake Las Vegas has to offer!
- Type:
- Townhouse
- Sq.Ft.:
- 2,256
- Status:
- Active
- Beds:
- 4
- Lot size:
- 0.03 Acres
- Year built:
- 2024
- Baths:
- 4.00
- MLS#:
- 2627429
- Subdivision:
- Cantata Point
ADDITIONAL INFORMATION
Ask about 20k buyer incentives on Quick Move-ins!! Cantata Point is Beazer Homes newest Townhome community located in the Cadence Master Plan. These homes are certified by the US Department of Energy as a "Zero Energy Ready" home for a lifetime of compressed heating and cooling costs in a healthier living home. Home includes solar panels with a 25 Year Warranty & 2" X 6" framing. Featuring the best selling "Barclay" model delivering January 2025 with "Strip" views from 3rd floor balcony. Home comes with a 10 Year Structural Warranty backed by a Publicly traded Builder on the New York Stock Exchange. Photos are of the model home.
- Type:
- Single Family
- Sq.Ft.:
- 2,403
- Status:
- Active
- Beds:
- 3
- Lot size:
- 0.16 Acres
- Year built:
- 2023
- Baths:
- 3.00
- MLS#:
- 2627334
- Subdivision:
- Cadence Village Parcel 5-R3-4
ADDITIONAL INFORMATION
Newly built Toll Brothers Layton modern farmhouse plan. This 3 bedroom 3 bath single story home opens to a large formal dining room and den directly across, perfect for entraining. Dining room is oversized and ready for a custom built in buffet. Wood-like tile follows throughout the home. A chef kitchen awaits your cooking expertise including an extended walk in pantry area! All upgraded KitchenAid stainless appliances included. Large laundry room with sink, counter, and cabinets finish this area. The primary bedroom is located separate from others and the primary bath features an oversized shower and large walk-in closet. The backyard is ready for your landscape dreams as it is a blank canvas. Cadence community is booming with multiple parks, shopping, and dining near by. Come see this beauty today!
- Type:
- Townhouse
- Sq.Ft.:
- 1,330
- Status:
- Active
- Beds:
- 3
- Lot size:
- 0.03 Acres
- Year built:
- 2024
- Baths:
- 2.00
- MLS#:
- 2627343
- Subdivision:
- Cantata Point
ADDITIONAL INFORMATION
Ask about up to $20,000 buyer incentives on this Quick Move-in home! Cantata Point is Beazer Homes newest Townhome community located in the Cadence Master Plan. These homes are Certified by the US Department of Energy as a "Zero Energy Ready" home for a lifetime of compressed heating and cooling costs in a healthier living home. Home includes solar panels with a 25 Year Warranty & 2" X 6" framing. This home is the Popular Griffin floorplan delivering January 2025. Home comes with a 10 Year Structural Warranty backed by a Publicly traded Builder on the New York Stock Exchange. ***SOLAR INCLUDED*** 3D Tour and Photos are of the model. Ready for January move-in!!
- Type:
- Single Family
- Sq.Ft.:
- 1,328
- Status:
- Active
- Beds:
- 4
- Lot size:
- 0.06 Acres
- Year built:
- 2022
- Baths:
- 3.00
- MLS#:
- 2627235
- Subdivision:
- Cadence Neighborhood 4 Parcel P1-14 Phase 1
ADDITIONAL INFORMATION
Welcome to this beautiful 4-bedroom home in the Cadence Community in Henderson! This beautifully upgraded new construction residence features a convenient first-floor bedroom and three additional bedrooms upstairs. Open and airy floorplan. Kitchen features stylish tile backsplash, quartz counters, cabinets with crown molding, stainless steel appliances, and a convenient pantry. Sizable primary bedroom promises a cozy space to unwind after a busy day, offering plush carpet, a walk-in closet, and a private bathroom with dual sinks. For added functionality, this house also includes a flexible den that can be converted into a game room or office. Enjoy the brand new jacuzzi and premium appliances! The master bedroom offers a stunning view of the Las Vegas Strip. With access to community amenities like Central Park, playgrounds, walking and biking trails, and a community pool, this home is close to schools, shopping, and dining. Donâ??t miss the opportunity to make this amazing home yours!
- Type:
- Single Family
- Sq.Ft.:
- 2,119
- Status:
- Active
- Beds:
- 4
- Lot size:
- 0.09 Acres
- Year built:
- 2024
- Baths:
- 3.00
- MLS#:
- 2628238
- Subdivision:
- Cadence Neighborhood 5 Village Parcel C-2
ADDITIONAL INFORMATION
The stylish two-story Residence 2119 at Modena II features an inviting open-concept layout with an abundance of living space. Upon entering the home there is an expansive great room and a well-appointed kitchen with a charming breakfast nook. There is also a 1st floor bedroom in lieu of den. Upstairs, there are 3 spacious secondary bedrooms, one with a walk-on closet, a hall bath and a convenient laundry room. The private primary suite has a spacious walk-in closet and an attached bath with dual sinks and a walk-in shower. Features include - 9' ceilings throughout, 8' interior doors, upgraded electrical options, car charging outlet at garage, 42" upper cabinets in Kitchen (Stone gray), quartz countertops, upgraded kitchen appliances, and upgraded flooring throughout.
- Type:
- Single Family
- Sq.Ft.:
- 2,001
- Status:
- Active
- Beds:
- 5
- Lot size:
- 0.08 Acres
- Baths:
- 3.00
- MLS#:
- 2627736
- Subdivision:
- Cadence Neighborhood 5 Village Parcel C-2
ADDITIONAL INFORMATION
The beautiful Residence, 2001 at Modena I, offers two stories of affordable inviting living space and stylish features with 5 spacious bedrooms. Features include - 42" upper cabinets (Gray), quartz countertops, Gourmet Kitchen-stainless steel refrigerator, upgraded cabinets in laundry room, neutral 17" x 17" tile throughout the first-floor main living areas, and upgraded carpet padding. The nice sized backyard is ready for your design ideas.
- Type:
- Single Family
- Sq.Ft.:
- 1,859
- Status:
- Active
- Beds:
- 4
- Lot size:
- 0.08 Acres
- Baths:
- 3.00
- MLS#:
- 2627724
- Subdivision:
- Cadence Neighborhood 5 Village Parcel C-2
ADDITIONAL INFORMATION
The stylish two-story 1859 plan at Modena I has an inviting open-concept layout with an abundance of living space including 4 bedrooms. The foyer leads to an expansive great room and a well-appointed kitchenâ??boasting a spacious center island and an adjacent dining area. Features include - 42" upper cabinets (white), granite countertops, Gourmet kitchen, upgraded carpet padding as well as neutral 17" x 17" tile flooring on first floor - main living areas, and a generous lot with ready for personal touches.
- Type:
- Single Family
- Sq.Ft.:
- 1,675
- Status:
- Active
- Beds:
- 3
- Lot size:
- 0.08 Acres
- Baths:
- 3.00
- MLS#:
- 2627265
- Subdivision:
- Cadence Neighborhood 5 Village Parcel C-2
ADDITIONAL INFORMATION
Residence 1675 at Modena I features an inviting open-concept layout. At the heart of the home, the well-appointed kitchen overlooks a generous dining area, a wide-open great room, and a fantastic island that can seat 5 comfortably. Upstairs, are two secondary bedroomsâ??one with a walk-in closetâ??plus a full hall bath, a spacious loft and a convenient laundry room. Nestled in the back of the home, the private ownerâ??s suite boasts an attached bath with dual vanities, a walk-in shower and a roomy walk-in closet. Other features include: 42" white cabinets, granite countertops, and 17" x 17" tile flooring on entire first floor main living areas. The backyard is ready for your personal touches.
- Type:
- Single Family
- Sq.Ft.:
- 2,001
- Status:
- Active
- Beds:
- 4
- Lot size:
- 0.08 Acres
- Baths:
- 3.00
- MLS#:
- 2627361
- Subdivision:
- Cadence Neighborhood 5 Village Parcel C-2
ADDITIONAL INFORMATION
The beautiful Residence, 2001 at Modena I, offers two stories of affordable inviting living space and stylish features with 4 spacious bedrooms and a generous loft. Features include - Gourmet kitchen with 42" cabinets (Grayhound), quartz countertops and stunning custom backsplash, coordinating wood like tile on first floor main living areas, upgraded carpet padding, and tiled shower at primary bath.
$484,990
232 Kobuk Avenue Henderson, NV 89011
- Type:
- Single Family
- Sq.Ft.:
- 1,859
- Status:
- Active
- Beds:
- 3
- Lot size:
- 0.08 Acres
- Baths:
- 3.00
- MLS#:
- 2627351
- Subdivision:
- Cadence Neighborhood 5 Village Parcel C-2
ADDITIONAL INFORMATION
The stylish two-story 1859 plan at Modena I has an inviting open-concept layout with an abundance of living space including 3 bedrooms and a generous loft. Features include - 42" white cabinets and quartz countertops, stainless steel appliances, upgraded carpet padding as well as 17"x 17" tile flooring on first floor main living areas and desirable lot with extra privacy ready for personal touches.
$487,790
236 Kobuk Avenue Henderson, NV 89011
- Type:
- Single Family
- Sq.Ft.:
- 1,859
- Status:
- Active
- Beds:
- 3
- Lot size:
- 0.08 Acres
- Baths:
- 3.00
- MLS#:
- 2627259
- Subdivision:
- Cadence Neighborhood 5 Village Parcel C-2
ADDITIONAL INFORMATION
The stylish two-story 1859 plan at Modena I has an inviting open-concept layout with an abundance of living space including 3 bedrooms and a generous loft. Features include - 42" gray cabinets and quartz countertops, stainless steel appliances, upgraded carpet padding as well as coordinating wood like tile flooring and desirable lot with extra privacy ready for personal touches.
- Type:
- Condo
- Sq.Ft.:
- 451
- Status:
- Active
- Beds:
- n/a
- Lot size:
- 0.01 Acres
- Year built:
- 2006
- Baths:
- 1.00
- MLS#:
- 2627027
- Subdivision:
- Luna Di Lusso Condo 3rd Amd
ADDITIONAL INFORMATION
RESORT STYLE LIVING!! BALCONY OVERLOOKS COMMUNITY POOL! LAKEVIEW! MOUNTAIN VIEW! UNDERGROUND PARKING! FURNISHED JUNIOR SUITE! COOKTOP! DISHWASHER! REFRIGERATOR! MICROWAVE!
- Type:
- Condo
- Sq.Ft.:
- 1,265
- Status:
- Active
- Beds:
- 2
- Year built:
- 2006
- Baths:
- 2.00
- MLS#:
- 2625726
- Subdivision:
- V At Lake Las Vegas
ADDITIONAL INFORMATION
Views! Views! Views! Beautiful first floor condo in the highly desirable gated community of the V at Lake Las Vegas! Stunning Golf Course, Lake and Mountain Views from the backyard! This home has Travertine floors, crown molding, granite counters, designer light fixtures, custom window treatments and stainless steel appliances! Community offers a Clubhouse, 3 swimming pools, spa, gymnasium, game room, lounge and views of Lake Las Vegas. Lake Las Vegas was recently voted the best Master Planned community in Las Vegas! Lake Las Vegas is a 320-acre lake & is considered by many to be the most beautiful in the entire Las Vegas Valley complete with water sports, fine dining & outdoor concerts.
- Type:
- Single Family
- Sq.Ft.:
- 2,044
- Status:
- Active
- Beds:
- 3
- Lot size:
- 0.07 Acres
- Year built:
- 2016
- Baths:
- 3.00
- MLS#:
- 2626927
- Subdivision:
- Cadence Village Parcel 1-I2
ADDITIONAL INFORMATION
Absolutely gorgeous home! Rooftop deck has breathtaking 360 views of the strip and the whole city! Perfect for entertaining. Shows like a model home. Lots of upgrades, extremely clean, shows pride of ownership. This home is move in ready with easy maintenance in front yard and backyard. Large open loft! Beautiful open kitchen with open dining and living room. Lots of natural light! Don't miss the Cadence gem with all the community amenities!
$365,000
504 Crony Avenue Henderson, NV 89011
- Type:
- Single Family
- Sq.Ft.:
- 1,331
- Status:
- Active
- Beds:
- 3
- Lot size:
- 0.1 Acres
- Year built:
- 1983
- Baths:
- 2.00
- MLS#:
- 2626139
- Subdivision:
- Summerfield
ADDITIONAL INFORMATION
This Single Story Stunner will not disappoint! Home sits in a quiet neighborhood with NO HOA and has countless upgrades including Laminate Flooring throughout, Granite Countertops, Upgraded Kitchen Fixtures, Stainless Steel Appliances, Spacious Pantry for all of your kitchen essentials and a sizable Separate Laundry Room. Upgraded Ceiling Fans/Lighting are present throughout Living Spaces and The Capacious Third (3rd) Bedroom permits privacy as it is located separate from the other two (2) bedrooms and has an upgraded mini-split system installed for comfort. Upgraded Ceiling Fans are installed in two (2) Bedrooms and the Primary Bedroom features a Walk-In Closet. Enjoy Summer Days & Nights with a low maintenance backyard complete with Desert Landscaping, Finished Deck, Fire Pit, and a Storage Shed for all of your necessities. A must see!
$3,050,000
46 Lakefront Drive Henderson, NV 89011
- Type:
- Single Family
- Sq.Ft.:
- 3,339
- Status:
- Active
- Beds:
- 4
- Lot size:
- 0.09 Acres
- Year built:
- 2023
- Baths:
- 4.00
- MLS#:
- 2626581
- Subdivision:
- Southshore Parcel 27
ADDITIONAL INFORMATION
MOVE IN READY!!! THE BEST OF THE BEST! Donâ??t miss this unique opportunity to own your very own FULLY FURNISHED Blue Heron SHOW HOME. This Home has it all! Introducing Shoreline by Blue Heronâ??the latest, most accessible creation by the renowned Blue Heron team. Nestled just steps away from the vibrant village, discover a haven where dining, entertainment, and boutique shops are effortlessly within reach. This home showcases the captivating Abrir floor plan throughout designed with luxurious furnishings carefully curated by Blue Heron Lifestyles. A symphony of luxury and natural beauty awaits in this architectural marvel, offering a lifestyle of opulence and tranquility. Delight in the Homeâ??s three levels, featuring an elegant floating staircase, a generously proportioned kitchen designed for entertaining, an enticing zero-edge pool and spa, and awe-inspiring vistas of the serene lake and majestic mountains.

The data relating to real estate for sale on this web site comes in part from the INTERNET DATA EXCHANGE Program of the Greater Las Vegas Association of REALTORS® MLS. Real estate listings held by brokerage firms other than this site owner are marked with the IDX logo. GLVAR deems information reliable but not guaranteed. Information provided for consumers' personal, non-commercial use and may not be used for any purpose other than to identify prospective properties consumers may be interested in purchasing. Copyright 2024, by the Greater Las Vegas Association of REALTORS MLS. All rights reserved.
Henderson Real Estate
The median home value in Henderson, NV is $449,100. This is higher than the county median home value of $407,300. The national median home value is $338,100. The average price of homes sold in Henderson, NV is $449,100. Approximately 59.41% of Henderson homes are owned, compared to 32.59% rented, while 8% are vacant. Henderson real estate listings include condos, townhomes, and single family homes for sale. Commercial properties are also available. If you see a property you’re interested in, contact a Henderson real estate agent to arrange a tour today!
Henderson, Nevada 89011 has a population of 311,250. Henderson 89011 is more family-centric than the surrounding county with 29.24% of the households containing married families with children. The county average for households married with children is 28.53%.
The median household income in Henderson, Nevada 89011 is $79,611. The median household income for the surrounding county is $64,210 compared to the national median of $69,021. The median age of people living in Henderson 89011 is 42.3 years.
Henderson Weather
The average high temperature in July is 104.2 degrees, with an average low temperature in January of 38 degrees. The average rainfall is approximately 4.9 inches per year, with 0.2 inches of snow per year.
