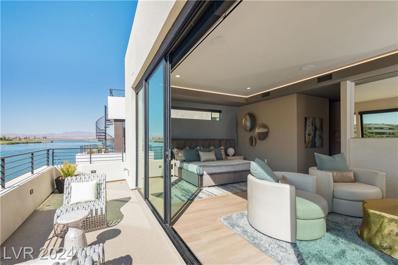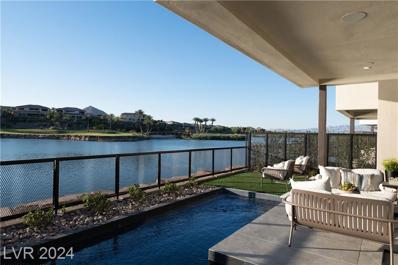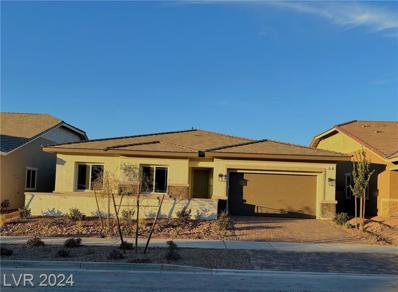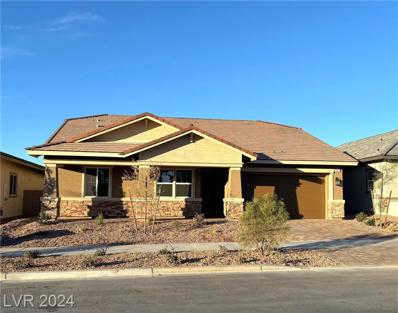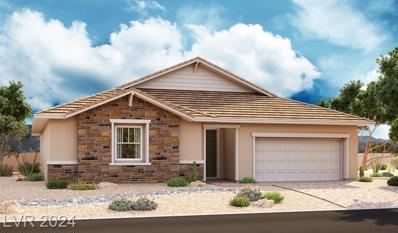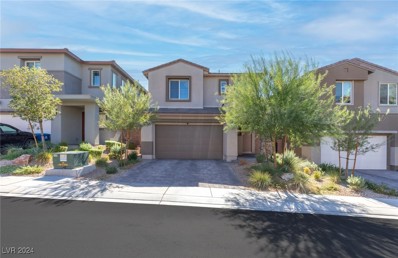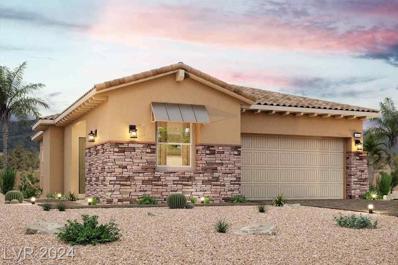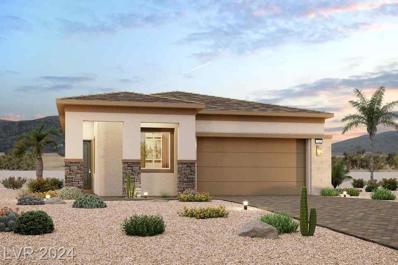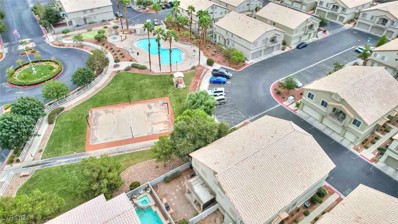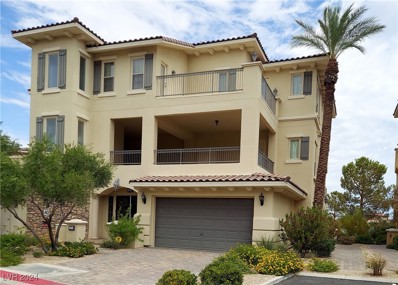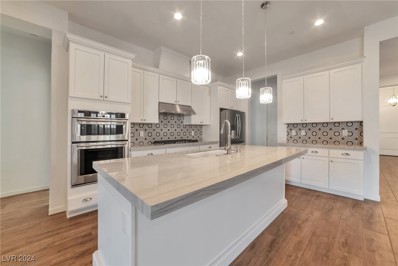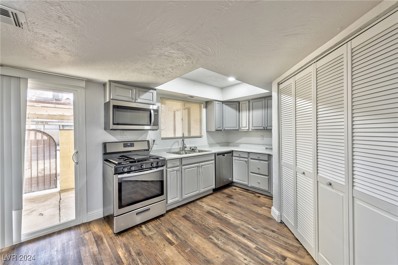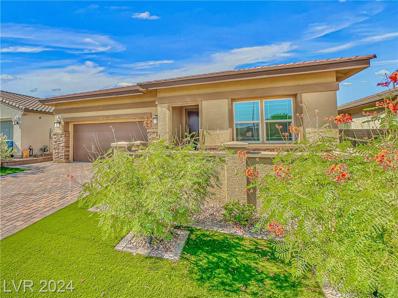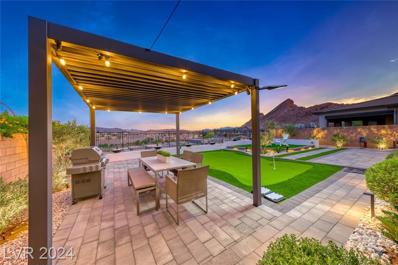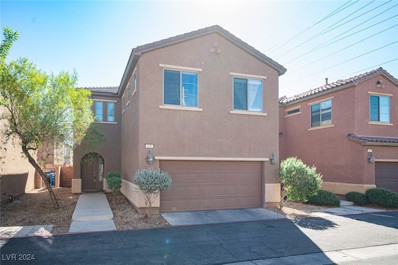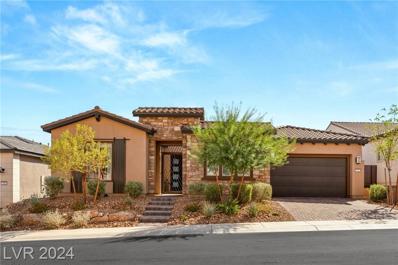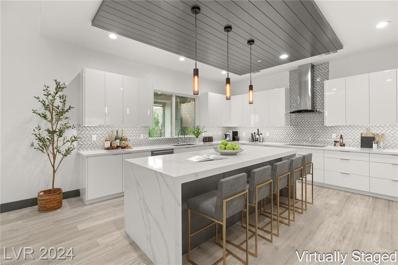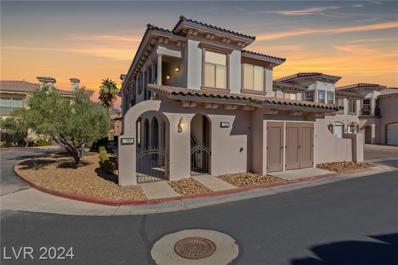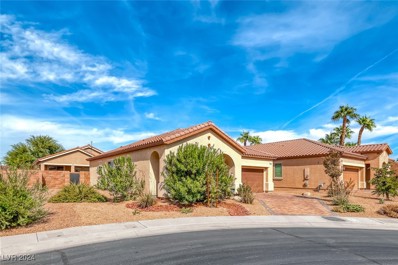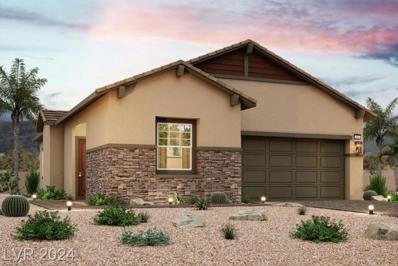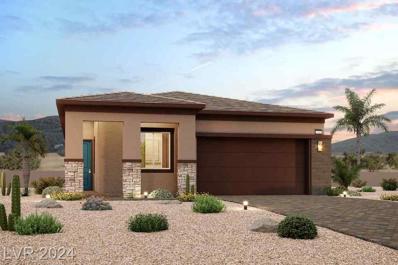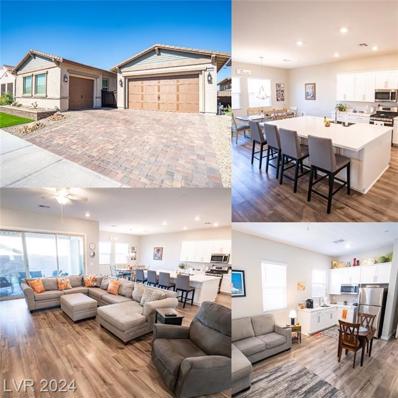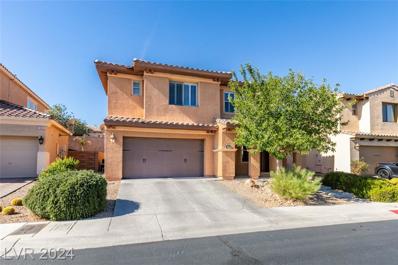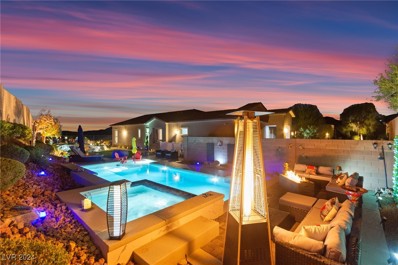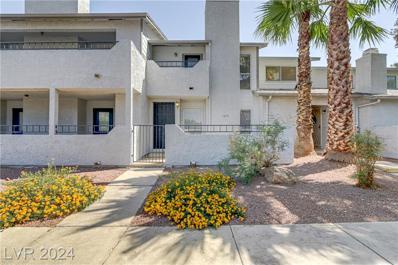Henderson NV Homes for Sale
$2,950,000
44 Lakefront Drive Henderson, NV 89011
- Type:
- Single Family
- Sq.Ft.:
- 3,295
- Status:
- Active
- Beds:
- 4
- Lot size:
- 0.08 Acres
- Year built:
- 2023
- Baths:
- 5.00
- MLS#:
- 2626574
- Subdivision:
- Southshore Parcel 27
ADDITIONAL INFORMATION
MOVE IN READY! Welcome to this stunning 3-Story Elevar Floorplan designed by Blue Heron,the top luxuryhomebuilder in Las Vegas creating Architecturally Significant Homes. Immerse yourself in the pinnacle of modernlakeside living and entertaining. Seize this unique opportunity to own one of our Shoreline Show Homes FULLYFURNISHED by Blue Heron Lifestyles in the heart of Lake Las Vegas.As Blue Heronâ??s most affordable options,Shoreline is steps away from the village.As your step inside your home, youâ??re greeted by a calming atmosphereenhanced by natural light pouring in through large glass windows, a 72â?? linear fireplace in your living room, and agorgeous Vegas Modern kitchen island. The interior design emphasizes modernity&functionality, creating aharmonious flow between living spaces. Revel in amenities that include an elevator, a formal dining area crownedwith a 20-foot vaulted ceiling, a zero-edge spa, and breathtaking panoramic vistas of the lake and surroundingmountains.
$2,950,000
42 Lakefront Drive Henderson, NV 89011
- Type:
- Single Family
- Sq.Ft.:
- 3,210
- Status:
- Active
- Beds:
- 4
- Lot size:
- 0.08 Acres
- Year built:
- 2023
- Baths:
- 4.00
- MLS#:
- 2626561
- Subdivision:
- Southshore Parcel 27
ADDITIONAL INFORMATION
Donâ??t miss this unique opportunity to own your very own FULLY FURNISHED Blue Heron SHOW HOME. Embrace theepitome of luxury living with owning your own Shoreline Show Home in the heart of Lake Las Vegas on thewaterfront. Built by Blue Heron, the top luxury homebuilder in Las Vegas, this home showcases the exquisite Veranfloor plan furnished by Blue Heron Lifestyles. Indulge in an array of amenities, such as a secluded courtyard, a zero-edge pool, luxurious en-suites, and breathtaking views of the lake and mountains. As Blue Heronâ??s most affordableoptions, Shoreline is just steps away from the village with dining, entertainment, and shops at your fingertips. Fromthe moment you enter, adorned with intricate details, and illuminated by natural light, you're enveloped in a world ofrefined taste with the masterpiece collection of appliances, a marble Vegas Modern kitchen island, and a sky decklooking with expansive view of the lake.
- Type:
- Single Family
- Sq.Ft.:
- 2,160
- Status:
- Active
- Beds:
- 3
- Lot size:
- 0.15 Acres
- Year built:
- 2024
- Baths:
- 2.00
- MLS#:
- 2626839
- Subdivision:
- Cadence Village Parcel 4-Q1-1
ADDITIONAL INFORMATION
* Brand New Richmond American Designer Home * - features include - 10' ceilings w/8' doors throughout, morning room, walk-in shower at primary bath, tile surrounds at tubs/showers, covered patio w/center-meet doors at great room, upgraded and add'l. insulation, 8' garage door, solar conduit, BBQ stub, soft water loop, GE Plus stainless-steel appliance pkg. w/pyramid hood, Premier maple cabinets w/painted linen finish, soft-close features, and door hardware; mud room cabinets, upgraded stainless-steel kitchen sink and faucet, upgraded quartz kitchen and bath countertops; tile backsplash at kitchen, upgraded stainless-steel bath faucets and accessories, add'l. ceiling fan prewires and lighting, upgraded carpet and ceramic tile flooring throughout; two-tone interior paint, upgraded interior trim pkg., laundry sink and cabinets, home theater prewire, + more!
- Type:
- Single Family
- Sq.Ft.:
- 2,210
- Status:
- Active
- Beds:
- 3
- Lot size:
- 0.15 Acres
- Year built:
- 2024
- Baths:
- 3.00
- MLS#:
- 2626836
- Subdivision:
- Cadence Village Parcel 4-Q1-1
ADDITIONAL INFORMATION
* Brand New Richmond American Designer Home * - features include - 10' ceilings w/8' doors throughout, walk-in shower at primary bath, tile surrounds at tubs/showers, center-meet patio doors at great room, upgraded and add'l. insulation, 8' garage door, garage service door, solar conduit, BBQ stub, soft water loop, GE Plus stainless-steel appliance pkg. w/pyramid hood, Premier maple cabinets w/painted linen finish, soft-close features, and door hardware; nook cabinets, upgraded stainless-steel kitchen sink and matte black faucet, upgraded quartz kitchen and bath countertops; tile backsplash at kitchen, upgraded matte black bath faucets and accessories, add'l. ceiling fan prewires and lighting, upgraded carpet and ceramic tile flooring throughout; two-tone interior paint, upgraded interior trim pkg., laundry sink and cabinets, home theater prewire, + more!
- Type:
- Single Family
- Sq.Ft.:
- 2,500
- Status:
- Active
- Beds:
- 3
- Lot size:
- 0.15 Acres
- Year built:
- 2024
- Baths:
- 3.00
- MLS#:
- 2626834
- Subdivision:
- Cadence Village Parcel 4-Q1-1
ADDITIONAL INFORMATION
* Brand New Richmond American Designer Home * - features include - corner homesite, 10' ceilings w/8' doors throughout, walk-in shower at primary bath, tile surrounds at tubs/showers, extended covered patio w/center-meet doors at great room, upgraded and add'l. insulation, 8' garage door, solar conduit, BBQ stub, soft water loop, GE Plus stainless-steel appliance pkg. w/pyramid hood, Premier maple cabinets w/painted linen finish, soft-close features, and door hardware; nook cabinets, upgraded stainless-steel kitchen sink and matte black faucet, upgraded quartz kitchen and bath countertops; tile backsplash at kitchen, upgraded matte black bath faucets and accessories, add'l. ceiling fan prewires and lighting, upgraded carpet and ceramic tile flooring throughout; two-tone interior paint, upgraded interior trim pkg., laundry sink and cabinets, home theater prewire, + more!
- Type:
- Single Family
- Sq.Ft.:
- 1,834
- Status:
- Active
- Beds:
- 3
- Lot size:
- 0.08 Acres
- Year built:
- 2023
- Baths:
- 3.00
- MLS#:
- 2625437
- Subdivision:
- The Falls At Lake Las Vegas Parcels I-1,3A&K Phase
ADDITIONAL INFORMATION
Welcome to this stunning 2-story home located in The Falls gated community, nestled in Lake Las Vegas. This exquisite property offers $35k in upgrades w/breathtaking golf course & mountain views from the primary bedroom balcony, w/no rear neighbors & private yard. Well-maintained home features an open & airy layout, complemented by gorgeous tile flooring throughout the first floor. Numerous windows flood the space w/natural light, creating a warm & inviting atmosphere. Seamless blend of the kitchen & living space makes it perfect for entertaining. Kitchen highlights a large island w/breakfast bar, separate dining area, & walk-in pantry. Upstairs, you'll find a sizable loft/flex space, providing versatility to suit your needs. With three comfortable bedrooms, this home has plenty of space for family and guests. The backyard is designed for easy maintenance, featuring low-maintenance turf, a BBQ stub for outdoor cooking, and a covered patio perfect for enjoying warm Las Vegas evenings.
$542,990
109 Barkset Way Henderson, NV 89011
- Type:
- Single Family
- Sq.Ft.:
- 1,831
- Status:
- Active
- Beds:
- 3
- Lot size:
- 0.12 Acres
- Year built:
- 2024
- Baths:
- 3.00
- MLS#:
- 2627135
- Subdivision:
- The Bluffs-The Falls Parcels BB1-1&S-16A
ADDITIONAL INFORMATION
All Single-Story Community in Lake Las Vegas. The charming 1831 plan at The Bluffs I features a smartly designed layout with plenty of entertaining and private living space featuring 3 Bedrooms, 2 1/2 bath, Den and 2 car garage. Upgrades include Covered Patio, BBQ Stub at backyard, Car charger garage outlet, MyQ Garage door opener, Smart TV interior package, Century Smart connect Deadbolt, 42â?? upper cabinets at kitchen (White), Quartz Kitchen countertops in Helix, upgraded kitchen appliances including Stainless 5 burner cooktop & canopy hood, 78" linear electric fireplace, Upgraded Flooring throughout, Tankless water heater, and so much more.
$540,940
108 Barkset Way Henderson, NV 89011
- Type:
- Single Family
- Sq.Ft.:
- 1,742
- Status:
- Active
- Beds:
- 2
- Lot size:
- 0.11 Acres
- Baths:
- 3.00
- MLS#:
- 2627119
- Subdivision:
- The Bluffs-The Falls Parcels BB1-1&S-16A
ADDITIONAL INFORMATION
All Single-Story Community in Lake Las Vegas â?? this home features 2 bedrooms, a Den, 2 1/2 baths and 2 car garage. Features include BBQ stub out, Patio cover, Car charger garage outlet, 42â?? Stone Gray Cabinets, Quartz Kitchen countertops in Helix, Stainless 5 burner cooktop with canopy hood, Century Smart connect Deadbolt, Century Home connect package, Smart TV interior package, Upgraded Flooring, Tankless water heater, MyQ Garage door opener, 78â?? linear Electric fireplace, + so much more!
- Type:
- Single Family
- Sq.Ft.:
- 1,752
- Status:
- Active
- Beds:
- 4
- Lot size:
- 0.1 Acres
- Year built:
- 2001
- Baths:
- 3.00
- MLS#:
- 2626794
- Subdivision:
- Twilight At Boulder Ranch
ADDITIONAL INFORMATION
Stunning,4-bedroom, 3-bathroom home located in a vibrant community filled with amenities. As you step inside, you're welcomed by an open-concept floor plan that seamlessly connects the living spaces. The spacious kitchen flows into the dining area and a large family room, perfect for entertaining or relaxing with loved ones. Natural light floods the room through large windows, enhancing the airy feel. Sliding glass doors lead out to a private backyard or patio, ideal for outdoor gatherings. Outside, the home boasts a large driveway with ample parking space, possibly enough for multiple cars or even a boat. The house sits in a wonderful, friendly neighborhood complete with a well-maintained public pool, spa, park, and basketball courtâ??perfect for staying active or enjoying outdoor fun with neighbors. The community is peaceful, family-friendly, and well-connected to local shops and schools. (office downstairs converted into a bedroom-tax record show 3 bedrooms)
- Type:
- Condo
- Sq.Ft.:
- 2,012
- Status:
- Active
- Beds:
- 2
- Year built:
- 2004
- Baths:
- 2.00
- MLS#:
- 2626698
- Subdivision:
- Tramonto Condo
ADDITIONAL INFORMATION
Beautiful Lake Las Vegas "Tramonto" Condominium Community with GATED ENTRY, COMMUNITY POOL/SPA. SINGLE LEVEL ground-level condo with open floor plan, double sliding doors that open to a large covered patio. BRAND NEW CARPET AND TILE FLOORING. True lock and leave Resort-style living with an available golf course, lake activities, and hiking trails. The village-style commercial center services the area with a small grocery store, restaurants, and fitness center. Granite countertops are in the kitchen with stainless steel appliances. there are two bedrooms with two walk-in closets in the primary bedroom. Attached TWO-CAR garage. TWO community pools, spa, and restrooms with showers next to pools. The Owner is a Nevada Licensed Real Estate Salesperson and is related to the listing Broker.
$650,000
318 Homeward Way Henderson, NV 89011
- Type:
- Single Family
- Sq.Ft.:
- 2,264
- Status:
- Active
- Beds:
- 3
- Lot size:
- 0.15 Acres
- Year built:
- 2020
- Baths:
- 3.00
- MLS#:
- 2626550
- Subdivision:
- Cadence Village Parcel 1-F5-1
ADDITIONAL INFORMATION
Priced Right ! Beautiful 3 bedroom, 2 bath home with a 3 car garage in the heart of Cadence. A large formal dining room area. The Kitchen opens to the huge family /living area. A unique upgraded quartz island with the sink and beautiful backsplash. All stainless-steel appliances stay. Master bedroom is separate from others. Itâ??s very large and the master bath has a big walk-in shower. Plantation Shutters throughout home, Wood tile flooring. Large Laundry room with sink! Backyard is Professionally done with a Covered patio on east side of home for afternoon shade! Lots of pavers and a putt putt golf green. Highly upgrade custom front security entry gate and side gate as well. I am a must see! Come check me out.!
$235,000
523 Kristin Lane Henderson, NV 89011
- Type:
- Townhouse
- Sq.Ft.:
- 1,101
- Status:
- Active
- Beds:
- 2
- Lot size:
- 0.02 Acres
- Year built:
- 1985
- Baths:
- 3.00
- MLS#:
- 2626576
- Subdivision:
- Summerfield Village Amd
ADDITIONAL INFORMATION
Discover your dream home in this beautifully remodeled 2-bedroom, 2.5-bathroom townhouse, perfectly situated in a vibrant community. With fresh new flooring and a modern paint palette, this inviting space is move-in ready. Step into the bright and airy kitchen, featuring a cozy breakfast nook, a lovely garden window, stainless steel appliances, and a spacious pantryâ??ideal for both everyday living and entertaining. Enjoy the convenience of two entrances, with access from both the back courtyard and the welcoming front door. Both bedrooms are located upstairs, providing privacy and tranquility. You'll also appreciate the convenience of two covered parking spaces. Take advantage of the community amenities, including a refreshing pool and relaxing spa, perfect for those sunny days. Don't miss out on this fantastic opportunityâ??schedule a showing today!
Open House:
Friday, 11/22 1:00-5:00PM
- Type:
- Single Family
- Sq.Ft.:
- 1,916
- Status:
- Active
- Beds:
- 3
- Lot size:
- 0.13 Acres
- Year built:
- 2019
- Baths:
- 2.00
- MLS#:
- 2626425
- Subdivision:
- Cadence Village Parcel 5-R1-2
ADDITIONAL INFORMATION
You can be home for the holidays. Nestled in the heart of the vibrant Cadence community, this stunning one-story sanctuary offers elegance and modern upgrades at every turn. Step inside to find upgraded flooring that seamlessly unites each room, creating an inviting and cohesive atmosphere. The kitchen is a culinary dream with custom cabinets and exquisite countertops, designed to both inspire and impress. In the evenings, bask in the soft glow of upgraded lighting that accentuates each room's unique charm. The luxury extends outdoors, where youâ??ll discover the Cadillac of hot tubsâ??a perfect retreat for relaxation under the stars. This home not only offers three spacious bedrooms and two beautifully appointed bathrooms but also boasts owned solar panels, providing sustainable energy and significant savings. The garage is not to be overlooked, with its epoxy-coated floor, adding durability and style to this exceptional home, just too many upgrades to boast about. This one won't last.
- Type:
- Single Family
- Sq.Ft.:
- 2,281
- Status:
- Active
- Beds:
- 4
- Lot size:
- 0.17 Acres
- Year built:
- 2022
- Baths:
- 3.00
- MLS#:
- 2625619
- Subdivision:
- Parcel C-5 & C-6 At Rainbow Canyon
ADDITIONAL INFORMATION
Don't miss the stunning views from this highly upgraded home with a NextGen Suite in Reverie at Lake Las Vegas! With 4 bedrooms and 3 baths, this open floor plan home showcases luxury hardwood flooring throughout. The backyard is perfect for relaxation or entertainment, featuring a putting green, covered patio, and scenic views. No expense was spared in the design, and all appliances are included. The garage is equipped with a Tesla charger, epoxy floors, and ample storage shelves. Located in the prestigious Lake Las Vegas, a 320-acre lake offering water sports, fine dining, and outdoor concerts, this home is part of a community recently voted the best Master Planned community in Las Vegas. The Buyer can enjoy a Lake Las Vegas Sports Club membership with the $25,000 new membership fee waived.
Open House:
Friday, 11/22 1:30-4:30PM
- Type:
- Single Family
- Sq.Ft.:
- 1,803
- Status:
- Active
- Beds:
- 4
- Lot size:
- 0.06 Acres
- Year built:
- 2010
- Baths:
- 3.00
- MLS#:
- 2626196
- Subdivision:
- Desert Canyon 2 Phase 3
ADDITIONAL INFORMATION
Come and see this remarkable home! This home has much to be desired, including a large, spacious kitchen that offers lots of countertop space, as well as cabinet space. The living area is also very generous with space, and flows nicely from kitchen to living area! The 4 bedrooms in the home are of great size, and perfect for all of your needs! The home is in close proximity to freeway access, shopping, dining, and recreational activities, making the location very ideal! Don't wait, come take a look today!
$1,040,000
186 Mirage View Drive Henderson, NV 89011
- Type:
- Single Family
- Sq.Ft.:
- 2,788
- Status:
- Active
- Beds:
- 2
- Lot size:
- 0.16 Acres
- Year built:
- 2023
- Baths:
- 3.00
- MLS#:
- 2625695
- Subdivision:
- Rainbow Canyon Parcel C-3 Phase 1
ADDITIONAL INFORMATION
SAVOR SWEEPING VIEWS THAT SPAN THE MAGNIFICENT LAKE LAS VEGAS! THIS HOME BLENDS STYLE AND FUNCTIONALITY WITH A GREAT ROOM CONCEPT AND 10' CEILINGS. THE CHEF'S KITCHEN FEATURES A SPACIOUS ISLAND WITH SEATING, GRANITE COUNTERTOPS, PLENTIFUL CABINETRY, AND HIGH-END STAINLESS STEEL APPLIANCES. THE FORMAL DINING AREA, BRIGHTENED BY NATURAL LIGHT, IS IDEAL FOR HOSTING. DUAL SLIDING GLASS DOORS IN THE GREAT ROOM CREATE A PERFECT TRANSITION TO THE OUTDOOR LIVING SPACE, PERFECT FOR ENTERTAINING. THE OWNER'S SUITE IS A LUXURIOUS RETREAT WITH A LARGE WALK-IN CLOSET AND A SPA-INSPIRED BATHROOM. EVEN LAUNDRY IS A BREEZE IN THE WELL-APPOINTED ROOM WITH CABINETS AND A CONVENIENT SINK.
$1,700,000
31 VISTA OUTLOOK Street Henderson, NV 89011
- Type:
- Single Family
- Sq.Ft.:
- 3,753
- Status:
- Active
- Beds:
- 4
- Lot size:
- 0.17 Acres
- Year built:
- 2020
- Baths:
- 4.00
- MLS#:
- 2625899
- Subdivision:
- The Falls Parcel K - Phase 1
ADDITIONAL INFORMATION
Discover luxury living and sensational Strip and mountain views in this fully upgraded modern masterpiece! An entertainerâ??s dream, featuring a Chef's kitchen with Wolf/Subzero/Cove appliances, quartz counters, walk-in pantry, and wet bar with full size wine fridge. The airy open floorplan flows seamlessly from kitchen to great room with double height ceilings and formal dining room. Relax in the upstairs primary suite with separate sitting room, balcony, built-out closet, and en-suite bathroom with soaking tub and rainfall shower. Enjoy breathtaking views from the private backyard oasis with pool, spa, and covered patio. Additional upgrades include smart home Nest thermostats/security and custom wiring, motorized shades indoor and outdoor, custom pivot door, LVP floors, upstairs laundry with custom cabinetry, and 3 car garage with ample storage. Walking distance from the LLV Sports Club ($15,000 membership included), where you can enjoy golf, pickleball, weekly happy hours and more!
- Type:
- Condo
- Sq.Ft.:
- 1,265
- Status:
- Active
- Beds:
- 2
- Year built:
- 2006
- Baths:
- 2.00
- MLS#:
- 2625192
- Subdivision:
- V At Lake Las Vegas
ADDITIONAL INFORMATION
Experience luxurious Lake Las Vegas living in this stunning ground-floor 2 bed, 2 bath unit, boasting direct access to the shimmering pool and relaxing spa. Freshly painted throughout, the unit exudes elegance with exquisite crown molding and rich travertine floors. A cozy fireplace creates a warm ambiance in the spacious living area, while the kitchen sparkles with stainless steel appliances, a built-in wine fridge, designer backsplash, and sleek granite countertops. The full-size washer and dryer add convenience to everyday living. Retreat to the expansive primary suite, with a luxurious jetted tub, an enormous walk-in shower, & a water softener. The private patio, adorned with stylish pavers, offers a serene outdoor space perfect for relaxation. This home is a true oasis, combining modern amenities with thoughtful design for an unparalleled living experience. The community offers 3 pools, 4 hot tubs, a massive fitness center, and 24 hr. roving security.
$460,000
594 Via Paladini Henderson, NV 89011
- Type:
- Single Family
- Sq.Ft.:
- 1,434
- Status:
- Active
- Beds:
- 2
- Lot size:
- 0.11 Acres
- Year built:
- 2013
- Baths:
- 2.00
- MLS#:
- 2624550
- Subdivision:
- Tuscany Parcel 10
ADDITIONAL INFORMATION
Stunning single-story 2-bedroom, 2-bath with den located in the guard-gated Tuscany Village Golf community. Nestled at the end of a cul-de-sac, this open floor plan boasts luxury vinyl plank flooring throughout for a sleek, modern look. Enjoy the cozy ambiance provided by electric fireplaces in both the living room and primary bedroom. The kitchen is a chef's delight with granite countertops and stainless steel appliances. Modern accents include two-tone paint and custom tile work. Additional features include a whole-house water filtration system, tankless water heater, and a new HVAC system, only 1 year old. Garage has epoxy flooring as well as a tankless water heater, water softener and a whole house filtration system. Lots of stunning upgrades in this home. Residents of Tuscany Village enjoy access to a world-class recreation center with a resort-style pool, lap pool, gym, sports courts, and more!
- Type:
- Single Family
- Sq.Ft.:
- 1,831
- Status:
- Active
- Beds:
- 4
- Lot size:
- 0.14 Acres
- Baths:
- 4.00
- MLS#:
- 2627049
- Subdivision:
- Cadence Neighborhood 5 Village Parcel 5-4 Phase 1
ADDITIONAL INFORMATION
The charming 1831 plan at Glenmore I features a smartly designed layout with plenty of entertaining and private living space. At the heart of the home, an open-concept design includes a wide-open great room plus a spacious kitchen with a large center island. Nestled in the back of the home, the secluded primary suite features a roomy walk-in closet and a private bath with a separate tub and shower. Additional features include - Oversized homesite, patio cover, BBQ stub at backyard, cabinets at laundry room, 8' interior doors, 42" upper cabinets at kitchen (Flagstone), upgraded kitchen appliances, quartz countertops (Lusso), upgraded kitchen backsplash, and upgraded flooring throughout.
- Type:
- Single Family
- Sq.Ft.:
- 1,742
- Status:
- Active
- Beds:
- 3
- Lot size:
- 0.15 Acres
- Baths:
- 2.00
- MLS#:
- 2627041
- Subdivision:
- Cadence Neighborhood 5 Village Parcel 5-4 Phase 1
ADDITIONAL INFORMATION
The elegant one-story Residence 1742 plan at Glenmore I offers inspired space, designed to suit your daily living and entertaining needs. In the heart of the home, a wide-open great room overlooks the well-appointed kitchenâ??boasting a generous center island and a charming breakfast nook. Nestled in the back corner of the home is the private primary suiteâ??showcasing a sizable walk-in closet and a deluxe bathroom with a Luxury walk-in shower. Features include - Oversized homesite, Stucco patio cover, BBQ Stub at patio, Electric Fireplace, upgraded appliances, 42" upper kitchen cabinets (White), Quartz countertops (Helix polished), Laundry room cabinets, 8" Interior Doors, reverse osmosis at kitchen, whole house tile flooring at main living areas and upgraded carpet / pad at bedrooms.
- Type:
- Single Family
- Sq.Ft.:
- 2,872
- Status:
- Active
- Beds:
- 3
- Lot size:
- 0.15 Acres
- Year built:
- 2022
- Baths:
- 3.00
- MLS#:
- 2626104
- Subdivision:
- Cadence Village Parcel 2-D3
ADDITIONAL INFORMATION
Discover this rare NextGen home located in a highly sought-after, guard-gated community. This property is perfect for family living and entertaining. The heart of the home is an oversized kitchen island, ideal for hosting dinnersâ??or for pretending youâ??re on your own cooking show. The primary suite features a walk-in closet and direct access to the covered patio, offering a peaceful outdoor retreat. The backyard includes a dog run, accessible through a gate and dog door for your furry friend's convenience. A newly added front gate creates a private courtyard with a seating area, where you can sip your coffee and feel fancy every morning. The attached suite, with its own private entrance and garage, offers the perfect space for guests, in-laws, or that one family member who needs just a little extra space. It includes a kitchenette, a bedroom, a full bathroom, and laundry hookups. This home offers versatility, privacy, and modern living in a secure and desirable location!
- Type:
- Single Family
- Sq.Ft.:
- 4,135
- Status:
- Active
- Beds:
- 5
- Lot size:
- 0.14 Acres
- Year built:
- 2008
- Baths:
- 5.00
- MLS#:
- 2625838
- Subdivision:
- Tuscany Parcel 18
ADDITIONAL INFORMATION
Welcome to Tuscany Village, where your dream Las Vegas life awaits! This premier, guard-gated community surrounds the stunning Chimera Golf Club and boasts a 35,000-square-foot recreation center, fitness center, tennis courts, pools, and a basketball court. Residents love the playgrounds and walking trails and the quiet nature surrounding. This spacious 5-bedroom home features a huge loft and a hidden 3rd-floor retreat above the primary suite, along with a 3-car tandem garage. Inside, enjoy tile floors, recessed lighting, and a modern kitchen with granite countertops, stainless steel appliances, and an island with a breakfast bar. The primary suite includes a sitting area, balcony, and ensuite with a soaking tub and walk-in shower. The backyard offers a covered patio, fire pit, BBQ space, and a beautiful fountain with a pond, making it the perfect oasis for relaxation and enjoyment! Ask about the FULLY ASSUMABLE VA LOAN at 5.625%!
$999,900
49 Strada Caruso Henderson, NV 89011
- Type:
- Single Family
- Sq.Ft.:
- 2,072
- Status:
- Active
- Beds:
- 3
- Lot size:
- 0.26 Acres
- Year built:
- 2019
- Baths:
- 2.00
- MLS#:
- 2625862
- Subdivision:
- Falls Parcel 1A
ADDITIONAL INFORMATION
Welcome to this stunning Pulte gem, located in the gated enclave of Varenna at Lake Las Vegas.Situated on an over 11k sqft secluded, show-stopping lot, nestled into the foothills for unparalleled privacy and incredible Strip and mountain views.This unique corner lot features a large paved driveway that offers combined parking for up to 8 cars. The open floorplan boasts numerous upgrades, including an oversized stainless steel refrigerator,5 burner gas stove, custom shutters throughout, upgraded Berber carpeting in bedrooms, new Samsung washer/dryer and much more.Step outside to your own private oasis, featuring all new landscaping with custom built pergola and view deck for breathtaking sunsets overlooking the Strip and surrounding mountains.The impeccably designed pool was recently added to complete this dazzling retreat.Additional features include back patio+garage matching epoxy flooring and custom built side gate w keypad.Schedule your tour today!
- Type:
- Condo
- Sq.Ft.:
- 858
- Status:
- Active
- Beds:
- 1
- Lot size:
- 0.2 Acres
- Year built:
- 1984
- Baths:
- 2.00
- MLS#:
- 2625705
- Subdivision:
- Summerfield Condo
ADDITIONAL INFORMATION
This condo is a great rental property, vacation home and even a starter home! Features include; New HVAC, washer and dryer installed in 2018, Wood Fireplace and Balcony. All appliances convey with the sale of the home! HOA Fee is 245.00 Monthly.

The data relating to real estate for sale on this web site comes in part from the INTERNET DATA EXCHANGE Program of the Greater Las Vegas Association of REALTORS® MLS. Real estate listings held by brokerage firms other than this site owner are marked with the IDX logo. GLVAR deems information reliable but not guaranteed. Information provided for consumers' personal, non-commercial use and may not be used for any purpose other than to identify prospective properties consumers may be interested in purchasing. Copyright 2024, by the Greater Las Vegas Association of REALTORS MLS. All rights reserved.
Henderson Real Estate
The median home value in Henderson, NV is $449,100. This is higher than the county median home value of $407,300. The national median home value is $338,100. The average price of homes sold in Henderson, NV is $449,100. Approximately 59.41% of Henderson homes are owned, compared to 32.59% rented, while 8% are vacant. Henderson real estate listings include condos, townhomes, and single family homes for sale. Commercial properties are also available. If you see a property you’re interested in, contact a Henderson real estate agent to arrange a tour today!
Henderson, Nevada 89011 has a population of 311,250. Henderson 89011 is more family-centric than the surrounding county with 29.24% of the households containing married families with children. The county average for households married with children is 28.53%.
The median household income in Henderson, Nevada 89011 is $79,611. The median household income for the surrounding county is $64,210 compared to the national median of $69,021. The median age of people living in Henderson 89011 is 42.3 years.
Henderson Weather
The average high temperature in July is 104.2 degrees, with an average low temperature in January of 38 degrees. The average rainfall is approximately 4.9 inches per year, with 0.2 inches of snow per year.
