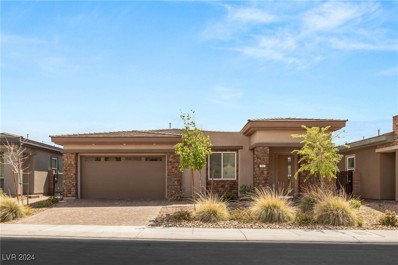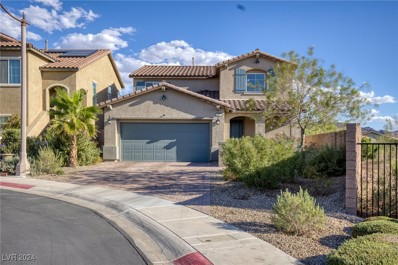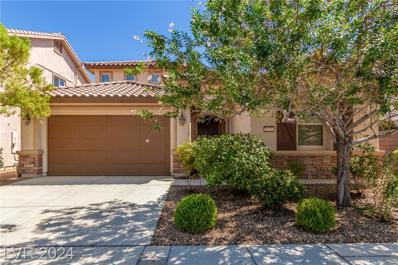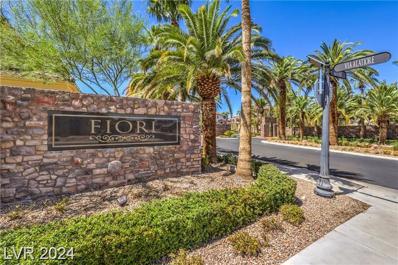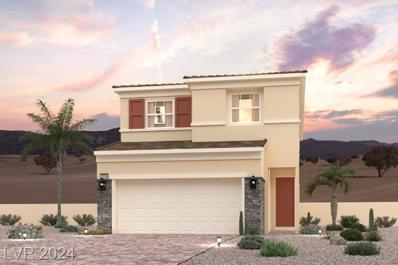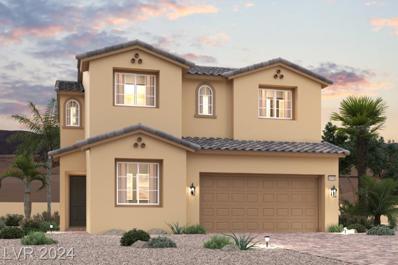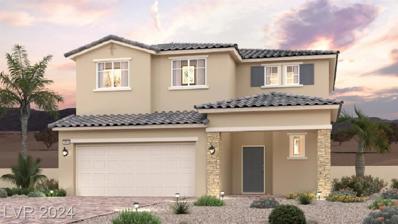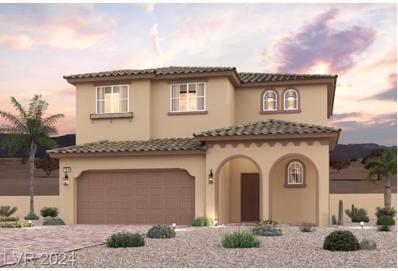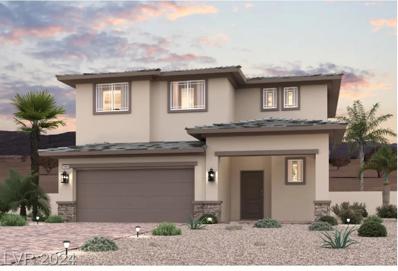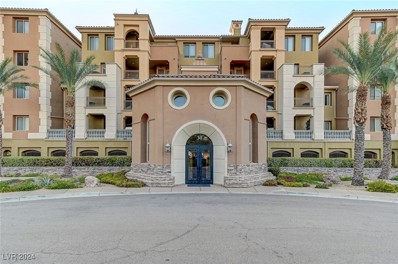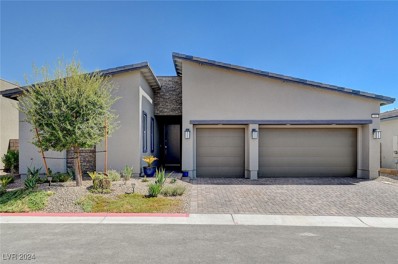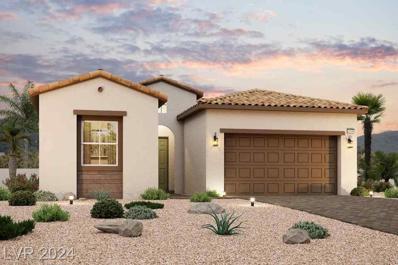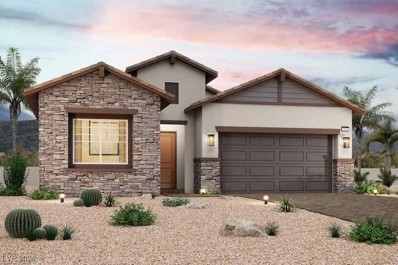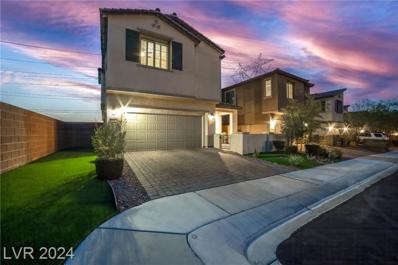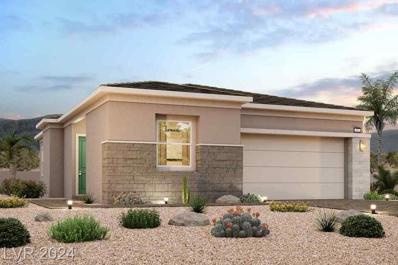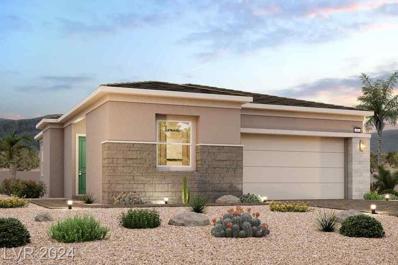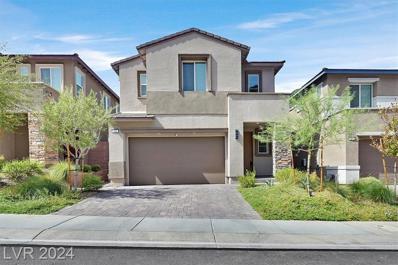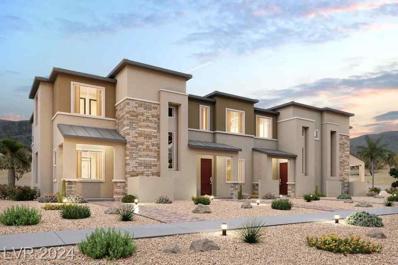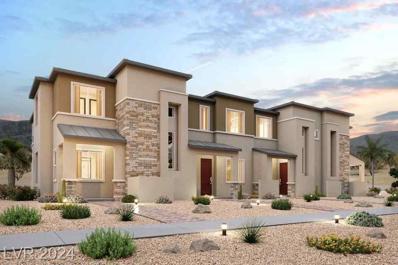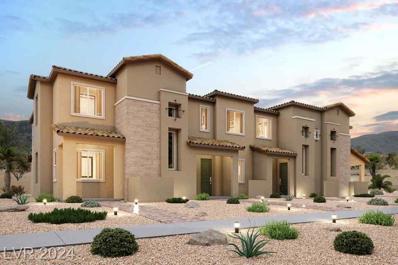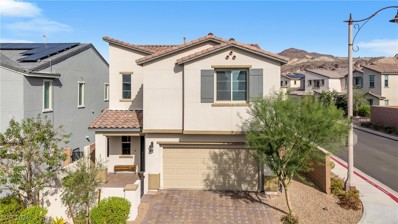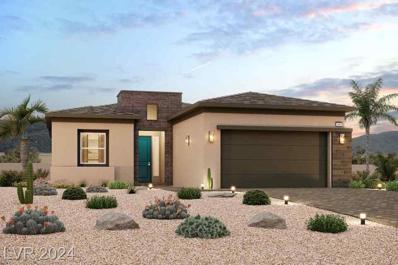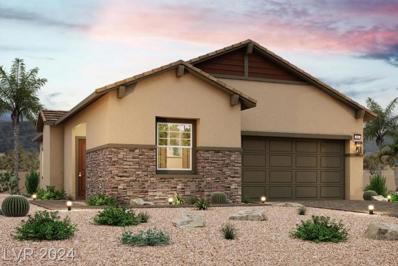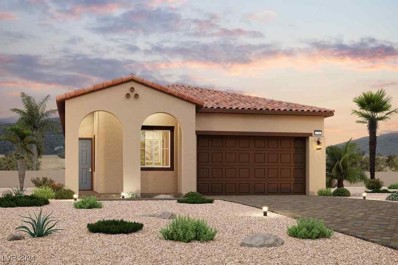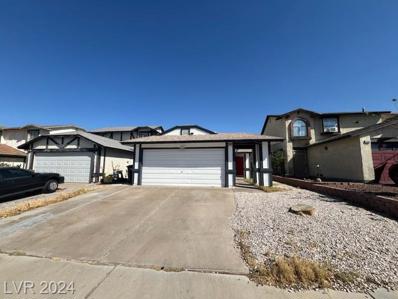Henderson NV Homes for Sale
- Type:
- Single Family
- Sq.Ft.:
- 2,546
- Status:
- Active
- Beds:
- 3
- Lot size:
- 0.17 Acres
- Year built:
- 2020
- Baths:
- 2.00
- MLS#:
- 2618518
- Subdivision:
- Reflection Bay Golf Course Phase 3
ADDITIONAL INFORMATION
Within the secure gates of The Outlook community in Lake Las Vegas lies this single-story home boasting panoramic views of rolling golf courses, majestic mountains and the water. This meticulously designed home bathes in natural light with an open layout. The gourmet island kitchen offers abundant storage and stainless appliances. The primary suite pampers with a spa-inspired bath complete with a soaking tub, walk-in shower, and dual sinks. Situated in one of Lake Las Vegas's most coveted neighborhoods, residents enjoy access to the vibrant lakeside village, offering waterfront dining, live music and entertainment. Community amenities include a sports club with a fitness center, a renowned golf institute and rejuvenating pools and spa facilities. Additionally, outdoor enthusiasts revel in over 180 miles of scenic hiking, cycling, and equestrian trails. Embrace the daily sensation of arriving at your own private oasis, where the essence of resort living becomes your everyday reality.
$700,000
25 Via Corvina Henderson, NV 89011
- Type:
- Single Family
- Sq.Ft.:
- 2,521
- Status:
- Active
- Beds:
- 4
- Lot size:
- 0.12 Acres
- Year built:
- 2017
- Baths:
- 4.00
- MLS#:
- 2618276
- Subdivision:
- The Falls Parcel K - Phase 2
ADDITIONAL INFORMATION
BEAUTIFULLY APPOINTED AND HIGHLY UPGRADED PRIVATE GATED 4 BEDROOM HOME IN THE WELL SOUGHT AFTER MASTER PLANNED COMMUNITY OF LAKE LAS VEGAS. COME AND ENJOY ALL LAKE LAS VEGAS HAS TO OFFER, FROM ITS RESTAURANTS AND BARS TO SHOPPING AND ENTERTAINMENT ON THE LAKE! A SHORT DRIVE FROM THE STRIP OR AIRPORT. THIS HOME HAS CUSTOM FLOORING AND PAINT SCHEMES THROUGHOUT. OPEN FLOOR PLAN WITH PRIMARY BEDROOM DOWNSTAIRS, SPA-LIKE BATH, SEPARATE SHOWER, TUB, AND HUGE WALK-IN CLOSETS. OVERSIZED FAMILY ROOM WITH CENTER GLIDE SLIDERS LEADING OUT TO AN IMMACULATE PRIVATE REAR YARD WITH ELEVATED SPACE FOR FIRE PIT AND VIEWS. CHEF'S DREAM KITCHEN WITH QUARTZ COUNTERTOPS, LEVEL 3 FLAT PANEL MAPLE SHAKER CABINETS, 5 BURNER STAINLESS COOKTOP, BUILT-IN OVEN, AND EXTENDED COUNTER TOPS AND ISLAND PERFECT TO ENTERTAIN FAMILY AND FRIENDS. UPGRADED STAIR RAIL WITH UNDERNEATH STORAGE, HUGE LOFT AREA, AND 3 ADDITIONAL BEDROOMS UP. PRIVATE REAR YARD WITH PATIO AND SWEEPING BALCONY VIEW FROM UPSTAIRS BEDROOM!
- Type:
- Single Family
- Sq.Ft.:
- 2,856
- Status:
- Active
- Beds:
- 5
- Lot size:
- 0.14 Acres
- Year built:
- 2015
- Baths:
- 4.00
- MLS#:
- 2618095
- Subdivision:
- Tuscany Parcel 5
ADDITIONAL INFORMATION
Discover this pristine 5-bedroom, 3.5-bathroom home in the exclusive guard-gated Tuscany Golf Community in Henderson, offering serene views of the 12th hole. The property features a first-floor primary bedroom for ultimate convenience, along with freshly cleaned, like-new carpets throughout. Enjoy the open-concept layout, a gourmet kitchen with granite countertops and stainless steel appliances, and a versatile loft upstairs. The spacious primary suite offers a spa-like bath with a soaking tub, walk-in shower, and dual vanities. With access to top-tier amenities, including a clubhouse, fitness center, and pool. This move-in-ready home is a must-see!
- Type:
- Condo
- Sq.Ft.:
- 1,664
- Status:
- Active
- Beds:
- 2
- Lot size:
- 0.03 Acres
- Year built:
- 2019
- Baths:
- 3.00
- MLS#:
- 2616216
- Subdivision:
- Tuscany Parcel 15
ADDITIONAL INFORMATION
This beautiful townhome is located in the prestigious Tuscany guard-gated golf community. This sought-after neighborhood offers an array of amenities, including a clubhouse, tennis courts, basketball courts, racquetball courts, a swimming pool, and a relaxing spa. The townhome itself features an open floor plan with dual primary bedrooms, perfect for flexibility and privacy. The home boasts tile flooring throughout the downstairs, neutral paint and carpet, upgraded cabinetry, granite countertops, and stainless steel appliances. Enjoy the convenience of a 2-car garage and stunning views of the golf course and Las Vegas Strip. This home offers the perfect combination of luxury and lifestyle!
$519,240
224 Kobuk Avenue Henderson, NV 89011
- Type:
- Single Family
- Sq.Ft.:
- 2,114
- Status:
- Active
- Beds:
- 4
- Lot size:
- 0.08 Acres
- Baths:
- 3.00
- MLS#:
- 2618099
- Subdivision:
- Cadence Neighborhood 5 Village Parcel C-2
ADDITIONAL INFORMATION
Residence 2114 at Modena I boasts a versatile main-floor layout with an abundance of flexible living and entertaining space. This stunning and popular floorplan offers an open layout and incudes a downstairs bedroom with a full bath. Home is highly upgraded. Features include - Gourmet kitchen - 42" white cabinets, quartz countertops, upgraded flooring throughout, and no rear neighbors!
$536,940
199 Jaldena Lane Henderson, NV 89011
- Type:
- Single Family
- Sq.Ft.:
- 2,119
- Status:
- Active
- Beds:
- 4
- Lot size:
- 0.09 Acres
- Baths:
- 3.00
- MLS#:
- 2618784
- Subdivision:
- Cadence Neighborhood 5 Village Parcel C-2
ADDITIONAL INFORMATION
The stylish two-story Residence 2119 at Modena II features an inviting open-concept layout with an abundance of living space. There is no wasted space in this beautiful home that is perfect for entertaining. Features include a downstairs bedroom and full bath, 9' ceilings throughout, 8' interior doors, upgraded flooring throughout, 42" upper cabinets in kitchen, upgraded kitchen appliances, Quartz countertops, Upgraded electrical options, Car charging outlet at garage, and Walk-in shower at primary bath.
$529,440
197 Jaldena Lane Henderson, NV 89011
- Type:
- Single Family
- Sq.Ft.:
- 1,943
- Status:
- Active
- Beds:
- 3
- Lot size:
- 0.08 Acres
- Baths:
- 3.00
- MLS#:
- 2618759
- Subdivision:
- Cadence Neighborhood 5 Village Parcel C-2
ADDITIONAL INFORMATION
Residence 1943 at Modena II offers an inviting open-concept layout. Upon entering the two-story foyer, there is a spacious kitchen with a generous center islandâ??overlooking a charming breakfast nook and a wide-open great room. Upstairs, there are two secondary bedrooms, a hall bath and a convenient laundry room. Nestled in the back of the home, the private primary suite boasts dual walk-in closets and an attached bath with dual vanities and a walk-in shower. Features include - 9' ceilings throughout, 8' interior doors, 10' kitchen island, upgraded flooring throughout, 42" upper cabinets in kitchen, Quartz countertops, and upgraded electrical options.
$518,790
193 Jaldena Lane Henderson, NV 89011
- Type:
- Single Family
- Sq.Ft.:
- 1,943
- Status:
- Active
- Beds:
- 3
- Lot size:
- 0.08 Acres
- Baths:
- 3.00
- MLS#:
- 2618746
- Subdivision:
- Cadence Neighborhood 5 Village Parcel C-2
ADDITIONAL INFORMATION
Residence 1943 at Modena II offers an inviting open-concept layout. Upon entering the two-story foyer, there is a spacious kitchen with a generous center islandâ??overlooking a charming breakfast nook and a wide-open great room. Upstairs, there are two secondary bedrooms, a hall bath and a convenient laundry room. Nestled in the back of the home, the private primary suite boasts dual walk-in closets and an attached bath with dual vanities and a walk-in shower. Features include - 9' ceilings throughout, 8' interior doors, 10' kitchen island, upgraded flooring throughout, 42" upper cabinets in kitchen, Quartz countertops, and upgraded electrical options.
- Type:
- Single Family
- Sq.Ft.:
- 1,943
- Status:
- Active
- Beds:
- 3
- Lot size:
- 0.09 Acres
- Baths:
- 3.00
- MLS#:
- 2618721
- Subdivision:
- Cadence Neighborhood 5 Village Parcel C-2
ADDITIONAL INFORMATION
Residence 1943 at Modena II offers an inviting open-concept layout. Upon entering the two-story foyer, there is a spacious kitchen with a generous center islandâ??overlooking a charming breakfast nook and a wide-open great room. Upstairs, there are two secondary bedrooms, a hall bath and a convenient laundry room. Nestled in the back of the home, the private primary suite boasts dual walk-in closets and an attached bath with dual vanities and a separate tub & shower. Features include - 9' ceilings throughout, 8' interior doors, 10' kitchen island, upgraded flooring throughout, 42" upper cabinets in kitchen, Quartz countertops (Lusso Polished), and upgraded electrical options,
- Type:
- Condo
- Sq.Ft.:
- 1,503
- Status:
- Active
- Beds:
- 2
- Lot size:
- 1.02 Acres
- Year built:
- 2007
- Baths:
- 2.00
- MLS#:
- 2617470
- Subdivision:
- Lake Las Vegas Parcel 17 Mantova Phase 3 & 4
ADDITIONAL INFORMATION
This beautiful second-story condo offers 2BR and 2BA, complete with a spacious balcony overlooking scenic mountain views. The home features tile and luxury vinyl plank flooring throughout, a wet bar with a wine cooler, and an electric fireplace in the living room. The kitchen is equipped with stainless-steel appliances, a built-in oven, and a gas cooktop. Granite countertops. Additional highlights include underground garage parking with a storage unit and convenient elevator access to the second level. Note the tasteful touches including crown molding, recessed lighting, pendant lights over the bar and island and ceiling fans in the bedrooms. Nestled in the prestigious SouthShore at Lake Las Vegas, this tranquil community offers amenities such as a pool, spa, and putting green. Residents also have the option to explore the Sports and Fitness Membership and the SouthShore Country Club.
- Type:
- Single Family
- Sq.Ft.:
- 2,653
- Status:
- Active
- Beds:
- 3
- Lot size:
- 0.17 Acres
- Year built:
- 2022
- Baths:
- 4.00
- MLS#:
- 2617424
- Subdivision:
- Parcel C-5 & C-6 At Rainbow Canyon
ADDITIONAL INFORMATION
Experience the perfect blend of luxury and innovation in this fully upgraded home. Solar panels heat the pool, making this residence not only energy-efficient but also a model of sustainable, modern living. Inside, the open-concept design seamlessly connects the expansive living room to the gourmet kitchen, ideal for culinary explorations, and the dining area, perfect for cozy gatherings. Step outside through the sliding glass doors onto a covered patio designed for enjoyment, where indoor and outdoor living converge, complemented by a heated pool in the backyard. This home offers more than just a getawayâ??it's an elevated lifestyle.
- Type:
- Single Family
- Sq.Ft.:
- 2,230
- Status:
- Active
- Beds:
- 3
- Lot size:
- 0.12 Acres
- Baths:
- 3.00
- MLS#:
- 2618681
- Subdivision:
- Cadence Neighborhood 5 Village Parcel 5-4 Phase 1
ADDITIONAL INFORMATION
The Residence 2230 at Glenmore II offers an inspired one-story layout with the perfect blend of versatility and comfort. A welcoming entryway leads to an open-concept kitchenâ??boasting a spacious center island and a charming breakfast nookâ??and a wide-open great room with direct access to the backyard. There is a sizable secondary bedroom with a walk-in closet. In the back of the home, a private primary suite showcases an expansive walk-in closet and a deluxe ownerâ??s bath. Highlights: Covered patio with pavers, Multi slide 16â?? wide multi-slide glass door at great room, 78" linear Electric Fireplace, 42" upper cabinets at kitchen (Admiral), Ethereal Glow quartz countertops throughout, Additional cabinets at Nook and Laundry room, Tiled shower with seat at primary bath, LVP flooring in main living areas, and upgraded carpet at bedrooms. Projected January completion.
- Type:
- Single Family
- Sq.Ft.:
- 2,301
- Status:
- Active
- Beds:
- 3
- Lot size:
- 0.12 Acres
- Baths:
- 3.00
- MLS#:
- 2618600
- Subdivision:
- Cadence Neighborhood 5 Village Parcel 5-4 Phase 1
ADDITIONAL INFORMATION
Functional yet stylish, the one-story Residence 2301 at Glenmore II offers a thoughtfully designed layout to accommodate your busy lifestyle. The contemporary open-concept layout features a well-appointed kitchen with a spacious center island, a charming breakfast nook and a wide-open great room with direct access to the backyard. Tucked away at the back of the home, the private primary suite showcases a roomy walk-in closet and a deluxe bathroom with a benched shower. Highlights: Covered patio with pavers, Multi slide 12â??x8â?? patio door, 78â?? Electric Fireplace, 42" Upper cabinets at kitchen (Sarsaparilla), Ethereal Glow quartz countertops throughout, Nook and laundry cabinets, seated shower with solid surround at primary bath, Luxury Vinyl Plank flooring at main living areas, and upgraded carpet in the bedrooms. Projected January 2025 completion.
- Type:
- Single Family
- Sq.Ft.:
- 2,080
- Status:
- Active
- Beds:
- 4
- Lot size:
- 0.1 Acres
- Year built:
- 2020
- Baths:
- 3.00
- MLS#:
- 2615007
- Subdivision:
- The Falls At Lake Las Vegas Pa-9 & Pa-10 Phase 2
ADDITIONAL INFORMATION
Welcome to this impressive Lake Las Vegas home in the gated community of Alta Fiore, showcasing modern design throughout and a beautiful backyard with a pool. The kitchen, equipped with stainless steel appliances and elegant cabinetry, opens to a dining area with scenic pool views. The expansive family room, with convenient exterior access, provides an ideal space for entertaining. A half bath and laundry room are thoughtfully located on the first floor. The primary bedroom boasts a luxurious en-suite bathroom with dual vanities, a large walk-in shower, and a spacious walk-in closet. The additional generously sized bedrooms share a full bath on the second floor. The backyard, complete with a covered patio and brick paver patio, sets the stage for a stunning pool, enhanced by serene waterfalls, offering the perfect outdoor retreat for relaxation and leisure.
- Type:
- Single Family
- Sq.Ft.:
- 1,831
- Status:
- Active
- Beds:
- 4
- Lot size:
- 0.13 Acres
- Baths:
- 3.00
- MLS#:
- 2617219
- Subdivision:
- Cadence Neighborhood 5 Village Parcel 5-4 Phase 1
ADDITIONAL INFORMATION
The charming 1831 plan at Glenmore I features a smartly designed layout with plenty of entertaining and private living space. At the heart of the home, an open-concept design includes a wide-open great room plus a spacious kitchen with a large center island. Features include - Stucco patio cover, BBQ stub, 78" electric fireplace at Great room, upgraded kitchen appliances, 42" upper cabinets at kitchen (Grey), Quartz countertops (Helix) and upgraded kitchen backsplash, luxury shower at primary bath, whole house tile flooring (except bedrooms), upgraded carpet / pad, and 8' interior doors + More!
- Type:
- Single Family
- Sq.Ft.:
- 1,831
- Status:
- Active
- Beds:
- 4
- Lot size:
- 0.16 Acres
- Baths:
- 3.00
- MLS#:
- 2617210
- Subdivision:
- Cadence Neighborhood 5 Village Parcel 5-4 Phase 1
ADDITIONAL INFORMATION
The charming 1831 plan at Glenmore I features a smartly designed layout with plenty of entertaining and private living space. At the heart of the home, an open-concept design includes a wide-open great room plus a spacious kitchen with a large center island. Features include - Stucco patio cover, BBQ stub, upgraded kitchen appliances, 42" upper cabinets at kitchen (White), Quartz countertops (Lusso) and upgraded kitchen backsplash, luxury shower at primary bath, Cabinets at laundry room, whole house tile flooring (except bedrooms), upgraded carpet / pad, and 8' interior doors all on large desirable lot!!
$598,000
43 Strada Loreto Henderson, NV 89011
- Type:
- Single Family
- Sq.Ft.:
- 2,158
- Status:
- Active
- Beds:
- 4
- Lot size:
- 0.09 Acres
- Year built:
- 2022
- Baths:
- 3.00
- MLS#:
- 2616122
- Subdivision:
- The Falls At Lake Las Vegas Parcels I-1,3A&K Phase
ADDITIONAL INFORMATION
Welcome to this elegant 4-bed, 3-bath home, offering 2,158 sq. ft. of modern luxury in one of the gated Lake Las Vegas communities. Built in 2022, the home features a gourmet kitchen w/SS appliances, an oversized island w/quartz counters, & an open floor plan ideal for entertaining. Secondary Bed & Bath are located on 1st floor. The Primary suite is oversized and offers stunning Las Vegas Strip views from the private covered balcony. Relax in the beautifully designed desert-landscaped backyard complete with putting green. The home includes a whole-home soft water system, smart home automation, tankless water heater, leased energy-efficient solar panels, LVP flooring, & a two-car garage. As a special perk, the sale includes a prepaid membership to the exclusive Sports Club at Lake Las Vegas, valued at $25,000, providing access to top-tier fitness and recreation facilities. This is a rare opportunity for resort-style living in one of Las Vegas' most sought-after communities!
- Type:
- Single Family
- Sq.Ft.:
- 1,478
- Status:
- Active
- Beds:
- 2
- Lot size:
- 0.03 Acres
- Baths:
- 3.00
- MLS#:
- 2616409
- Subdivision:
- Cadence Neighborhood 5 Village Parcel C-3
ADDITIONAL INFORMATION
Welcome to Alderidge Townhomes in resort like, amenity rich Cadence! This two-story, two car garage townhome has 9' ceilings on both floors, a bright and open gourmet kitchen with an amazing island that can easily fit 3 people. Enjoy shaker style cabinets, quartz countertops throughout, and upgraded solid surface flooring on entire 1st floor and wet areas.
- Type:
- Single Family
- Sq.Ft.:
- 1,405
- Status:
- Active
- Beds:
- 3
- Lot size:
- 0.03 Acres
- Baths:
- 3.00
- MLS#:
- 2616380
- Subdivision:
- Cadence Neighborhood 5 Village Parcel C-3
ADDITIONAL INFORMATION
Welcome to Alderidge Townhomes in resort like, amenity rich Cadence! This two-story, two car garage townhome has 9' ceilings on both floors, a bright and open gourmet kitchen with an amazing island that can easily fit 3 people. Enjoy shaker style cabinets, quartz countertops throughout, and upgraded solid surface flooring on entire 1st floor and wet areas.
- Type:
- Single Family
- Sq.Ft.:
- 1,479
- Status:
- Active
- Beds:
- 3
- Lot size:
- 0.04 Acres
- Year built:
- 2024
- Baths:
- 3.00
- MLS#:
- 2616394
- Subdivision:
- Cadence Neighborhood 5 Village Parcel C-3
ADDITIONAL INFORMATION
Welcome to Alderidge Townhomes in resort like, amenity rich Cadence! This two-story, two car garage townhome has 9' ceilings on both floors, a bright and open gourmet kitchen with an amazing island that can easily fit 3 people. Enjoy shaker style cabinets, quartz countertops throughout, and upgraded solid surface flooring on entire 1st floor and wet areas.
Open House:
Friday, 11/22 2:00-5:00PM
- Type:
- Single Family
- Sq.Ft.:
- 2,080
- Status:
- Active
- Beds:
- 3
- Lot size:
- 0.1 Acres
- Year built:
- 2021
- Baths:
- 3.00
- MLS#:
- 2615576
- Subdivision:
- The Falls At Lake Las Vegas Pa-9 & Pa-10 Phase 2
ADDITIONAL INFORMATION
Welcome to this beautifully maintained, single-family home in Alta Fiore located in beautiful Lake Las Vegas. Original owners, located on a desirable corner lot with no immediate rear neighbors. This property offers the perfect blend of privacy and open-concept living, featuring 3 spacious bedrooms, 3 bathrooms, and a versatile loft that can be customized to suit your needs. Step inside to discover gorgeous porcelain floors that flow seamlessly throughout the home, complemented by highly upgraded carpet padding upstairs for ultimate comfort. The open layout creates an inviting atmosphere, perfect for both everyday living and entertaining. Enjoy outdoor living with a fully covered patio and a low-maintenance backyard, offering a serene retreat without the hassle of extensive upkeep. Privacy is key, no bedroom windows face any neighboring windows, ensuring a peaceful and private environment. This home is truly a rare find embrace the best of Lake Las Vegas living.
- Type:
- Single Family
- Sq.Ft.:
- 1,863
- Status:
- Active
- Beds:
- 2
- Lot size:
- 0.12 Acres
- Year built:
- 2024
- Baths:
- 3.00
- MLS#:
- 2616255
- Subdivision:
- Cadence Neighborhood 5 Village Parcel 5-4 Phase 1
ADDITIONAL INFORMATION
A charming courtyard welcomes you to Residence 1863 at Glenmore II. Upon entering, a generous entryway leads to a beautiful open-concept layout anchored by a wide-open great room and an elegant kitchen featuring a spacious island. Features include - covered patio with pavers, courtyard entry with pavers, 16' x 8' multi-slide patio door, seated Tile Shower at primary suite, 42"upper kitchen cabinets (Admiral Blue) at Kitchen, Ethereal Glow Quartz countertops throughout, Luxury Vinyl Plank flooring in main living areas, and upgraded carpet at bedrooms. Estimated October move-in.
- Type:
- Single Family
- Sq.Ft.:
- 1,831
- Status:
- Active
- Beds:
- 4
- Lot size:
- 0.15 Acres
- Baths:
- 3.00
- MLS#:
- 2616063
- Subdivision:
- Cadence Neighborhood 5 Village Parcel 5-4 Phase 1
ADDITIONAL INFORMATION
The charming 1831 plan at Glenmore I features a smartly designed layout with plenty of entertaining and private living space. At the heart of the home, an open-concept design includes a wide-open great room plus a spacious kitchen with a large center island. Features include - Stucco patio cover, BBQ stub, upgraded kitchen appliances, 42" upper cabinets at kitchen (Stone Gray), Quartz countertops (Helix), luxury shower at primary bath, Cabinets at laundry room, whole house Ravenna tile (except bedrooms), upgraded carpet / pad, 8' interior doors + more!
- Type:
- Single Family
- Sq.Ft.:
- 1,742
- Status:
- Active
- Beds:
- 3
- Lot size:
- 0.11 Acres
- Year built:
- 2024
- Baths:
- 2.00
- MLS#:
- 2616043
- Subdivision:
- Cadence Neighborhood 5 Village Parcel 5-4 Phase 1
ADDITIONAL INFORMATION
The elegant one-story Residence 1742 plan at Glenmore I offers inspired space, designed to suit your daily living and entertaining needs. In the heart of the home, a wide-open great room overlooks the well-appointed kitchenâ??boasting a generous center island and a charming breakfast nook. Nestled in the back corner of the home is the private primary suiteâ??showcasing a sizable walk-in closet and a deluxe bathroom with a tiled walk-in shower. Features include - Stucco patio cover, BBQ Stub at patio, upgraded kitchen appliances, 42" upper kitchen cabinets (White), Quartz countertops (Lusso polished), Laundry room cabinets, 8" Interior Doors, reverse osmosis at kitchen, Ravenna Tile flooring in main living areas and upgraded carpet / pad at bedrooms.
- Type:
- Single Family
- Sq.Ft.:
- 939
- Status:
- Active
- Beds:
- 3
- Lot size:
- 0.1 Acres
- Year built:
- 1983
- Baths:
- 2.00
- MLS#:
- 2615406
- Subdivision:
- Summerfield
ADDITIONAL INFORMATION
NO HOA! Single Story. 3 bedrooms, 2 bath with great woodlike flooring, home is in great condition. Hugh lot with Remarks Desert landscaping. Newly replaced HVAC.

The data relating to real estate for sale on this web site comes in part from the INTERNET DATA EXCHANGE Program of the Greater Las Vegas Association of REALTORS® MLS. Real estate listings held by brokerage firms other than this site owner are marked with the IDX logo. GLVAR deems information reliable but not guaranteed. Information provided for consumers' personal, non-commercial use and may not be used for any purpose other than to identify prospective properties consumers may be interested in purchasing. Copyright 2024, by the Greater Las Vegas Association of REALTORS MLS. All rights reserved.
Henderson Real Estate
The median home value in Henderson, NV is $449,100. This is higher than the county median home value of $407,300. The national median home value is $338,100. The average price of homes sold in Henderson, NV is $449,100. Approximately 59.41% of Henderson homes are owned, compared to 32.59% rented, while 8% are vacant. Henderson real estate listings include condos, townhomes, and single family homes for sale. Commercial properties are also available. If you see a property you’re interested in, contact a Henderson real estate agent to arrange a tour today!
Henderson, Nevada 89011 has a population of 311,250. Henderson 89011 is more family-centric than the surrounding county with 29.24% of the households containing married families with children. The county average for households married with children is 28.53%.
The median household income in Henderson, Nevada 89011 is $79,611. The median household income for the surrounding county is $64,210 compared to the national median of $69,021. The median age of people living in Henderson 89011 is 42.3 years.
Henderson Weather
The average high temperature in July is 104.2 degrees, with an average low temperature in January of 38 degrees. The average rainfall is approximately 4.9 inches per year, with 0.2 inches of snow per year.
