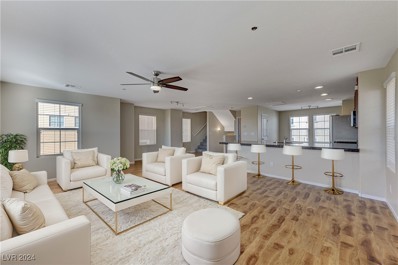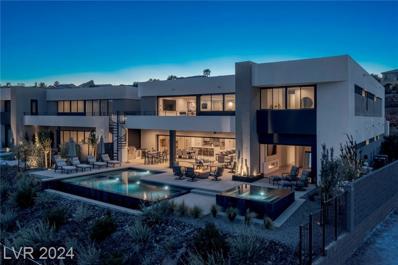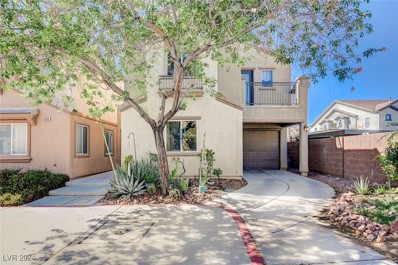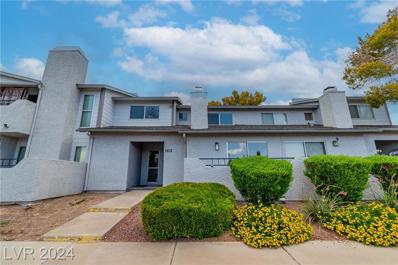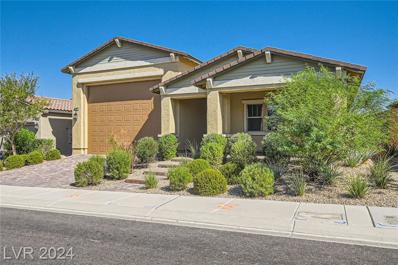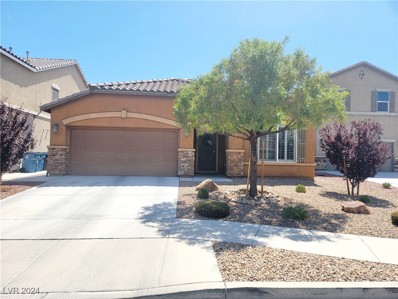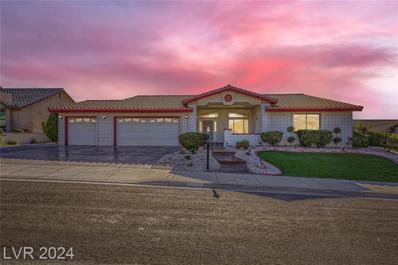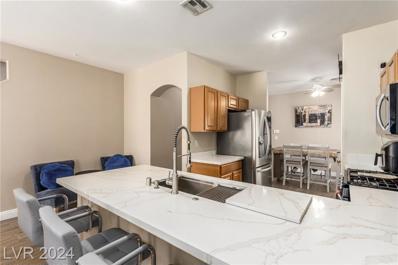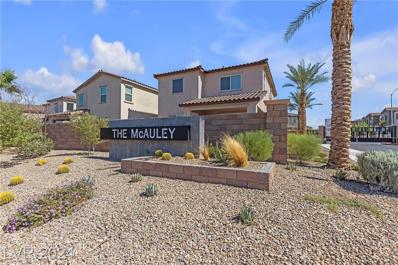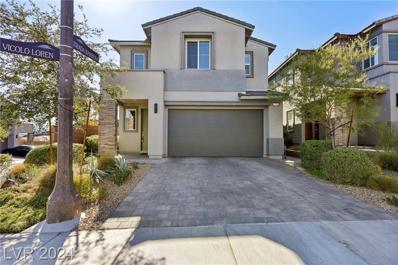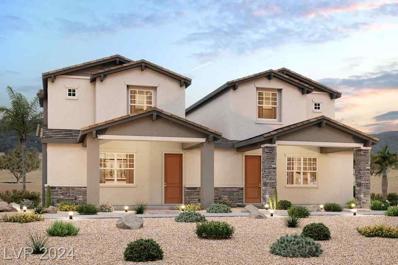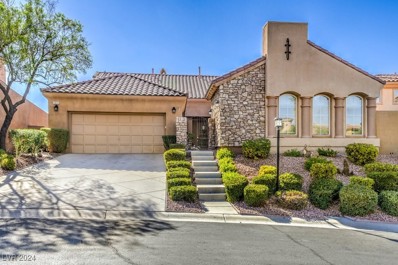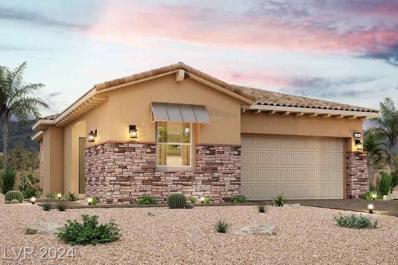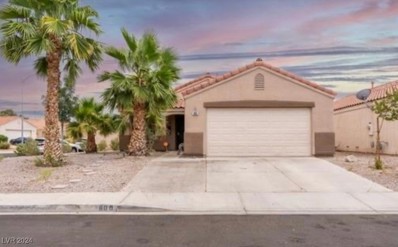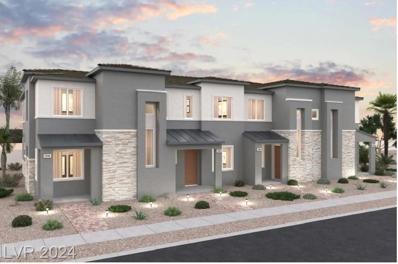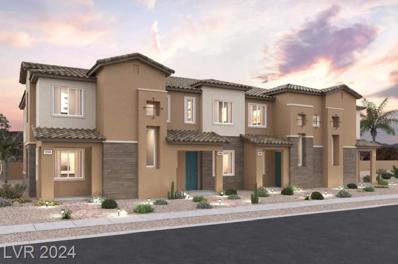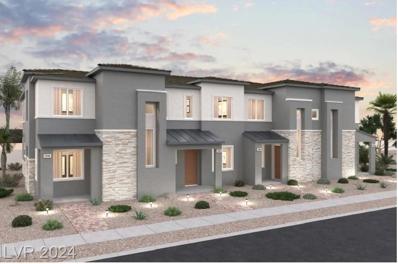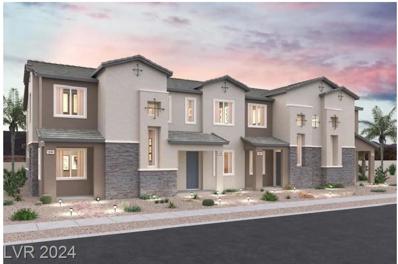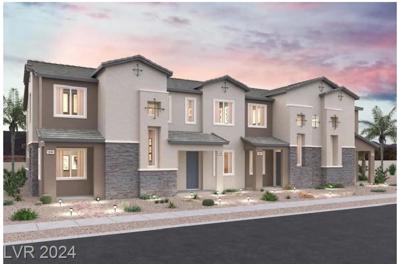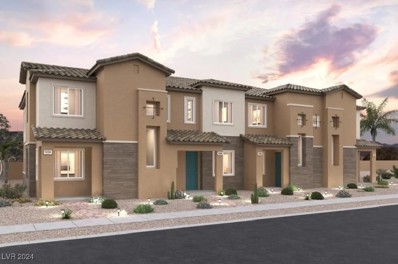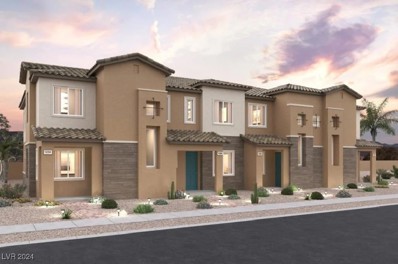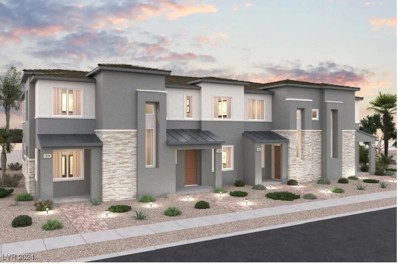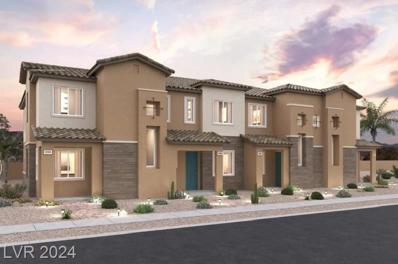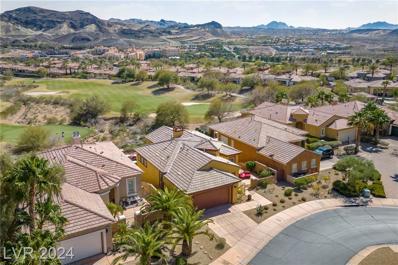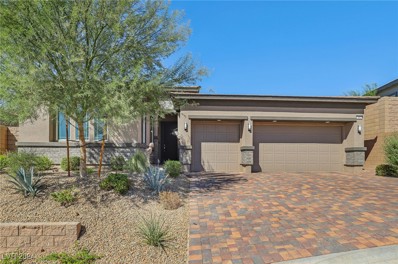Henderson NV Homes for Sale
Open House:
Friday, 11/22 3:00-5:00PM
- Type:
- Single Family
- Sq.Ft.:
- 2,062
- Status:
- Active
- Beds:
- 3
- Lot size:
- 0.06 Acres
- Year built:
- 2016
- Baths:
- 4.00
- MLS#:
- 2621531
- Subdivision:
- Cadence Village Parcel 1-I2
ADDITIONAL INFORMATION
Welcome to this stunning 3-story home with 3 bedrooms and 3.5 baths, including a large primary suite for your ultimate comfort. The spacious kitchen is a chefâ??s dream, featuring granite countertops throughout, ample cabinet space, and stainless steel appliances. Some of the homeâ??s standout features include a tankless water heater, low-maintenance landscaping, a private backyard, a brand-new roof, fresh paint and new carpet. The open living space on the 3rd floor is perfect for entertaining and flows seamlessly onto the rooftop deck with breathtaking views of the Las Vegas Strip! Located just seconds from Smith's and minutes from the vibrant Water Street District, the family-friendly community offers a park, pool, pickle-ball courts, playground, and year-round community events. This home is a MUST see! Book your tour today!
$3,799,000
29 Falling Ridge Lane Henderson, NV 89011
- Type:
- Single Family
- Sq.Ft.:
- 6,114
- Status:
- Active
- Beds:
- 5
- Lot size:
- 0.28 Acres
- Year built:
- 2023
- Baths:
- 6.00
- MLS#:
- 2621753
- Subdivision:
- Parker Point Estates
ADDITIONAL INFORMATION
Guard-gated modern 2-story w/panoramic lake & mountain views. Located in Caliza, a Blue Heron community in Lake Las Vegas. Upgrades include large format tile, Vegas Modern lighting, Savant home automation, DaVinci linear fireplaces, pocket doors for sublime indoor/outdoor living, & more. Courtyard entry & pivot door. Great room w/double-height ceilings. Extended kitchen w/quartz waterfall-edge island, book-matched stone backsplash, speakers, & Thermador appliances. Formal dining room currently used as a den. Backyard w/covered patio, speakers, built-in heaters, Sedona barbecue, & PebbleTec infinity pool & spa. Oversized loft w/generous wet bar, built-in surround sound, & balcony. Main-level ownerâ??s suite w/linear fireplace, double shower w/bench, upgraded freestanding bathtub, & enormous closet. All en suite bedrooms w/upgraded closets & showers. Additional highlights include epoxy flooring in the garage, motorized shades, 4 security cameras, & central vacuum.
- Type:
- Single Family
- Sq.Ft.:
- 1,549
- Status:
- Active
- Beds:
- 3
- Lot size:
- 0.05 Acres
- Year built:
- 2007
- Baths:
- 3.00
- MLS#:
- 2621479
- Subdivision:
- Calusa
ADDITIONAL INFORMATION
Welcome to your dream home in a quaint neighborhood, just moments away from Cowabunga Bay, the Galleria Mall, and a variety of shopping and dining options. This beautifully maintained 3-bedroom, 2.5-bath residence features a bright and open floor plan thatâ??s perfect for both relaxing and entertaining. The large primary bedroom boasts a walk-in closet and a private balconyâ??your personal retreat! The en-suite primary bathroom offers dual sinks and a convenient tub/shower combo. Enjoy the added convenience of having the washer and dryer located upstairs in a dedicated laundry room, complete with a sink. Natural light floods the spacious kitchen, equipped with stainless steel appliances, making meal prep a delight. The inviting living room is perfect for gathering with family and friends. As part of this community, youâ??ll have access to a park, pool & spa, along with ample guest parking. Donâ??t miss this opportunity to live in a fantastic location with all the comforts of home.
- Type:
- Condo
- Sq.Ft.:
- 1,239
- Status:
- Active
- Beds:
- 3
- Lot size:
- 0.2 Acres
- Year built:
- 1984
- Baths:
- 2.00
- MLS#:
- 2621901
- Subdivision:
- Summerfield Condo
ADDITIONAL INFORMATION
This beautiful newly renovated Henderson 2 story home has fresh paint, new flooring, new fixtures, a wood burning fireplaces and more! Its located in Henderson near schools, dining, entertainment for all! This one will go fast!
- Type:
- Single Family
- Sq.Ft.:
- 2,516
- Status:
- Active
- Beds:
- 2
- Lot size:
- 0.17 Acres
- Year built:
- 2021
- Baths:
- 3.00
- MLS#:
- 2621774
- Subdivision:
- Cadence Village Parcel 2-D2
ADDITIONAL INFORMATION
RV Garage Residence 2 Gem in Heritage, the 55+ Community in Cadence. No Rear Neighbors, Featuring a Spacious Primary Bedroom, Dual Sink Primary Bath with Large Walk-In Shower, Walk-In Closet Complete with Shelving. The En-Suite Guest Bedroom is on Opposite side of the home offering maximum privacy while the Den is Ideal as an Office, Study, Library or Craft Room. Huge Kitchen/Living/Dining and Wet Bar. Stainless Steel Appliances, Granite Counter Tops, Tons of Storage Plus a Walk-In Pantry. Tile Flooring and Custom Carpeting, Water Softener System, Covered Paver Patio with Ceiling Fan. RV Garage Measures: 22'-2" Wide X 42'-8" Deep.
- Type:
- Single Family
- Sq.Ft.:
- 2,192
- Status:
- Active
- Beds:
- 4
- Lot size:
- 0.13 Acres
- Year built:
- 2014
- Baths:
- 2.00
- MLS#:
- 2621591
- Subdivision:
- Weston Hills
ADDITIONAL INFORMATION
Weston Hills 1 story 4-or 5 bedroom with Large extra room, 2-full bath, option to have a 5-bedroom home, blends modern convenience and a ton of upgrades, plantation shutters on every window. Luxury Vinyl Flooring in every inch of this spectacular home. The open concept kitchen is an entertainer's dream, granite countertops, recessed lighting in most rooms. with a large kitchen island for entertaining. The Primary bedroom has two walk-in closets, bath has a garden tub, stand-up shower, and dual sinks with granite countertops. there is an extra-large bounce room with a closet that can be a 4th or even 5th bedroom. Den is located at the front of the home separate from other rooms. Large Formal Dining room with natural and recessed lighting. Garage has lots of cabinet space, Home is equipped with many storage closets. Solar Panels low utility bill, Backyard has the covered patio with low-maintenance yard lots of sun and ready for a pool. You won't be disappointed come see!
- Type:
- Single Family
- Sq.Ft.:
- 2,242
- Status:
- Active
- Beds:
- 3
- Lot size:
- 0.21 Acres
- Year built:
- 1989
- Baths:
- 3.00
- MLS#:
- 2621527
- Subdivision:
- Calico Ridge
ADDITIONAL INFORMATION
STUNNING 1-STORY HOME WITH GORGEOUS UNOBSTRUCTED STRIP, CITY, & MOUNTAIN VIEWS OF ENTIRE VEGAS VALLEY! 3 BED, 3 BATH*SPARKLING POOL*OVERSIZED & ELEVATED LOT*2 NEW 3 TON HVAC UNIT WITH HEAT PUMPS*NEW FRIDGE, DISHWASHER, WASHER, DRYER (2022)*DECK, DRIVEWAY, CONCRETE PORCH RESEALED & POOL REPLASTERED (20)*TRANQUIL COURTYARD*FORMAL SUNKEN LIVING ROOM WITH WET BAR & 2-WAY GAS FIREPLACE INTO FAMILY ROOM*OPEN CONCEPT*FAMILY ROOM FEATURING CEILING FAN & SURROUND SOUND*GOURMET KITCHEN OFFERS 2 BUILT-IN OVENS, GRANITE COUNTERTOPS, BREAKFAST NOOK, & GARDEN WINDOW*FORMAL DINING ROOM WITH CUSTOM CHANDELIER*HUGE PRIMARY SUITE HAS 2 SINKS, SEPARATE TUB & SHOWER, & MIRRORED CLOSET DOORS*2ND BEDROOM HAS W/IN CLOSET & FULL BATH NEARBYâ??GREAT FOR GUESTS OR 2ND-GEN LIVING*ALL ROOMS HAVE CEILING FANS*PRIVATE BACKYARD WITH GARDEN AREA & COVERED PATIO*3-CAR GARAGE WITH BUILT-IN CABINETS, WORKSHOP, WATER SOFTENER*HOA FEES $15/M*CONVENIENTLY LOCATED NEAR SHOPPING, DINING, ENTERTAINMENT, LAKE & FREEWAY ACCESS
- Type:
- Townhouse
- Sq.Ft.:
- 1,553
- Status:
- Active
- Beds:
- 3
- Lot size:
- 0.02 Acres
- Year built:
- 2003
- Baths:
- 3.00
- MLS#:
- 2621288
- Subdivision:
- First Light At Boulder Ranch
ADDITIONAL INFORMATION
Welcome to this charming two-story townhome, now for sale! This gem offers 3 bedrooms, 2.5 baths, and a convenient two-car garage with extra storage space. Be greeted by an inviting and spacious living room with high ceilings, soothing neutral tones, and elegant wood-style flooring. The eat-in kitchen is a homemaker's dream, featuring granite counters & backsplash, stainless steel appliances, lovely wood cabinetry, recessed lighting, a handy pantry, and a breakfast barâ??perfect for casual dining or quick meals. Relax in the generous main bedroom upstairs, boasting vaulted ceilings, a large walk-in closet, and a full ensuite. French doors reveal your private backyard oasis, complete with a lush, grassy lawnâ??ideal for outdoor leisure or entertaining. This home offers both style and function, perfect for modern living. What are you waiting for? Make this adorable abode yours today!
- Type:
- Condo
- Sq.Ft.:
- 1,436
- Status:
- Active
- Beds:
- 2
- Lot size:
- 0.2 Acres
- Year built:
- 2022
- Baths:
- 3.00
- MLS#:
- 2621490
- Subdivision:
- Galleria & McCormick
ADDITIONAL INFORMATION
Sellers are motivated! This highly sought after townhouse is nearly new. The open floorplan features a cozy kitchen with stainless steel appliances, white shaker cabinets, quartz countertops and an oversized island. Included are two ensuite bedrooms each with walk in closets and attached bathrooms. Enjoy the spacious balcony and a conveniently attached 2 car garage. Community is gated and boasts a community pool, dog park and BBQ areas.
$599,000
5 Vicolo Loren Henderson, NV 89011
- Type:
- Single Family
- Sq.Ft.:
- 2,158
- Status:
- Active
- Beds:
- 4
- Lot size:
- 0.09 Acres
- Year built:
- 2022
- Baths:
- 3.00
- MLS#:
- 2621321
- Subdivision:
- The Falls At Lake Las Vegas Parcels I-1,3A&K Phase
ADDITIONAL INFORMATION
This beautiful home is located in a gated section of the highly desirable Lake Las Vegas community. The home features 4 bedroom (including 1 downstairs bedroom), 3 bathrooms, and was recently built in 2021. Upgrades include flooring, custom primary bedroom closet, beautiful back yard landscaping with lighting, water softer, water filtration, kitchen backsplash, painted garage floors, garage ceiling racks, pull out trash and recycling cabinet in the kitchen, rechargeable electric shades in living room, interior paint throughout, upgraded washer and dryer, and added cabinets in laundry room, and updated solar power system. The Lake Las Vegas community is known for the scenic lake, shopping, dining, entertainment, water sports, golf courses, sports club, walking paths, biking baths, and active social scene.
- Type:
- Townhouse
- Sq.Ft.:
- 1,601
- Status:
- Active
- Beds:
- 3
- Lot size:
- 0.06 Acres
- Year built:
- 2024
- Baths:
- 3.00
- MLS#:
- 2622935
- Subdivision:
- Cadence Neighborhood 5 Village Parcel C-3
ADDITIONAL INFORMATION
Somerville's 1601 sq ft attached 2 story is for homeowners seeking luxury, quality, & minimal maintenance. This beautiful home offers upgrades throughout. Features include - stainless steel appliances, Smart Home Technology, upgraded cabinets and countertops, upgraded flooring, WASHER / DRYER / REFRIGERATOR INCLUDED!! This is the perfect place to call home. See it today!!
- Type:
- Single Family
- Sq.Ft.:
- 2,298
- Status:
- Active
- Beds:
- 4
- Lot size:
- 0.17 Acres
- Year built:
- 2006
- Baths:
- 4.00
- MLS#:
- 2621146
- Subdivision:
- Falls Parcel 12
ADDITIONAL INFORMATION
BEAUTIFUL VIEW HOME~in GORGEOUS LAKE LAS VEGAS~2298 SF WITH CASITA~MAIN HOME has 3 HUGE bedrooms~UPGRADED flooring~DOUBLE OVEN~3 A/C units~WIFI CONTROLLABLE THERMOSTATS for great room and primary~PERGOLA HAS LIGHTING on timer~SALT WATER POOL/SPA(AAAAAH)~water CONDITIONER~then there is the CASITA with 4th BEDROOM and BATH~this home ALSO HAS A TESLA CAR CHARGE~pop up pool cleaner~POOL HEATER recently inspected AND COMPLETELY UPDATED~SOLAR SECURITY CAMERA and NEW RING DOORBELL~SID paid in full~THIS HOME HAS IT ALL including views--GORGEOUS sunrise and sunset views~COME SEE!
- Type:
- Single Family
- Sq.Ft.:
- 1,831
- Status:
- Active
- Beds:
- 3
- Lot size:
- 0.11 Acres
- Year built:
- 2024
- Baths:
- 3.00
- MLS#:
- 2622547
- Subdivision:
- The Bluffs-The Falls Parcels BB1-1&S-16A
ADDITIONAL INFORMATION
All Single-Story Community in Lake Las Vegas. The 1831 plan at The Bluffs I features a smartly designed layout with plenty of entertaining and private living space, having 3 Bedrooms, 2 1/2 baths, Den and 2 car garage. Upgrades include Covered patio, BBQ Stub out, 78" linear electric fireplace, Car charging garage outlet and MyQ garage door opener, 42â?? upper cabinets at kitchen (Sarsaparilla), Quartz kitchen cabinets in Helix, Stainless 5 burner cooktop/hood, whole house electrical package, Upgraded Flooring throughout, Tankless water heater, Century Home connect package, Century Smart Connect Deadbolt, and so much more.
- Type:
- Single Family
- Sq.Ft.:
- 1,382
- Status:
- Active
- Beds:
- 4
- Lot size:
- 0.17 Acres
- Year built:
- 1999
- Baths:
- 2.00
- MLS#:
- 2621041
- Subdivision:
- South Valley Ranch-Parcel 5A
ADDITIONAL INFORMATION
Fantastic 4 bedroom single-story corner home, donâ??t miss this one pride of ownership too many upgrades to list, kitchen and bathrooms remodeled, crown moldings newer laminate flooring.
$418,090
984 Gearus Place Henderson, NV 89011
- Type:
- Townhouse
- Sq.Ft.:
- 1,479
- Status:
- Active
- Beds:
- 3
- Lot size:
- 0.04 Acres
- Baths:
- 3.00
- MLS#:
- 2622298
- Subdivision:
- Union Village
ADDITIONAL INFORMATION
Showcasing a desirable open-concept layout, the 1479 floor plan in the Townes at Union Village is the embodiment of modern living. Youâ??ll find a great room at the center of the main level, adjacent to a dining area and a bright gourmet kitchen with an amazing island that can easily seat 3 people. Three spacious bedrooms are located upstairs, including an expansive primary suite with a walk-in closet and a private bath with dual vanities and a walk-in shower. Features include - 2 Car garage, 42" upper cabinets at kitchen (White), Quartz Countertops, two-tone interior paint package, upgraded electrical options, and upgraded flooring throughout.
$402,740
977 Gearus Place Henderson, NV 89011
- Type:
- Townhouse
- Sq.Ft.:
- 1,479
- Status:
- Active
- Beds:
- 3
- Lot size:
- 0.04 Acres
- Year built:
- 2024
- Baths:
- 3.00
- MLS#:
- 2622290
- Subdivision:
- Union Village
ADDITIONAL INFORMATION
Showcasing a desirable open-concept layout, the 1479 floor plan in the Townes at Union Village is the embodiment of modern living. Youâ??ll find a great room at the center of the main level, adjacent to a dining area and a bright gourmet kitchen with an amazing island that can easily seat 3 people. Three spacious bedrooms are located upstairs, including an expansive primary suite with a walk-in closet and a private bath with dual vanities and a walk-in shower. Features include - 2 Car garage, 42" upper cabinets at kitchen (Flagstone), Quartz Countertops, two-tone interior paint package, upgraded electrical options, and upgraded flooring throughout.
$408,740
988 Gearus Place Henderson, NV 89011
- Type:
- Townhouse
- Sq.Ft.:
- 1,478
- Status:
- Active
- Beds:
- 3
- Lot size:
- 0.03 Acres
- Baths:
- 3.00
- MLS#:
- 2622278
- Subdivision:
- Union Village
ADDITIONAL INFORMATION
The 1478 floor plan in Townes at Union Village offers an open-concept layout, showcasing an airy great room, a dining nook, and a bright and open gourmet kitchen with an amazing island that can easily seat 3 people. Upstairs, youâ??ll find a laundry and three bedrooms. The impressive primary suite boasts a walk-in closet and a private bath with dual vanities and a walk-in shower. Features include - 2 Car garage, 9 ft ceilings on both floors, upgraded kitchen appliances, 42" upper cabinets at kitchen (White), quartz countertops, and Luxury Vinyl Plank flooring at main floor.
$402,490
991 Gearus Place Henderson, NV 89011
- Type:
- Townhouse
- Sq.Ft.:
- 1,479
- Status:
- Active
- Beds:
- 3
- Lot size:
- 0.04 Acres
- Year built:
- 2024
- Baths:
- 3.00
- MLS#:
- 2622257
- Subdivision:
- Union Village
ADDITIONAL INFORMATION
Showcasing a desirable open-concept layout, the 1479 floor plan in the Townes at Union Village is the embodiment of modern living. Youâ??ll find a great room at the center of the main level, adjacent to a dining area and a bright gourmet kitchen with an amazing island that can easily seat 3 people. Three spacious bedrooms are located upstairs, including an expansive primary suite with a walk-in closet and a private bath with dual vanities and a walk-in shower. Features include - 2 Car garage, 42" upper cabinets at kitchen (Flagstone), quartz countertops, two-tone interior paint package, upgraded electrical options, and upgraded flooring throughout.
$404,490
987 Gearus Place Henderson, NV 89011
- Type:
- Townhouse
- Sq.Ft.:
- 1,478
- Status:
- Active
- Beds:
- 3
- Lot size:
- 0.03 Acres
- Year built:
- 2024
- Baths:
- 3.00
- MLS#:
- 2622276
- Subdivision:
- Union Village
ADDITIONAL INFORMATION
The 1478 floor plan in Townes at Union Village offers an open-concept layout, showcasing an airy great room, a dining nook, and a bright and open gourmet kitchen with an amazing island that can easily seat 3 people. Upstairs, youâ??ll find a laundry and three bedrooms. The impressive primary suite boasts a walk-in closet and a private bath with dual vanities and a walk-in shower. Features include - 2 Car garage, 9 ft ceilings on both floors, upgraded kitchen appliances, 42" upper cabinets at kitchen (Stone Gray), quartz countertops, and upgraded tile flooring on main floor.
$409,840
983 Gearus Place Henderson, NV 89011
- Type:
- Townhouse
- Sq.Ft.:
- 1,479
- Status:
- Active
- Beds:
- 3
- Lot size:
- 0.04 Acres
- Year built:
- 2024
- Baths:
- 3.00
- MLS#:
- 2622218
- Subdivision:
- Union Village
ADDITIONAL INFORMATION
Showcasing a desirable open-concept layout, the 1479 floor plan in the Townes at Union Village is the embodiment of modern living. Youâ??ll find a great room at the center of the main level, adjacent to a dining area and a bright gourmet kitchen with an amazing island that can easily seat 3 people. Three spacious bedrooms are located upstairs, including an expansive primary suite with a walk-in closet and a private bath with dual vanities and a walk-in shower. Features include - 2 Car garage, 42" upper cabinets at kitchen (Stone Gray), two-tone interior paint package, upgraded electrical options, and Luxury Vinyl Plank flooring at main floor.
$397,440
979 Gearus Place Henderson, NV 89011
- Type:
- Townhouse
- Sq.Ft.:
- 1,478
- Status:
- Active
- Beds:
- 2
- Lot size:
- 0.03 Acres
- Year built:
- 2024
- Baths:
- 3.00
- MLS#:
- 2622171
- Subdivision:
- Union Village
ADDITIONAL INFORMATION
The 1478 floor plan in Townes at Union Village offers an open-concept layout, showcasing an airy great room, a dining nook, and a bright and open gourmet kitchen with an amazing island that can easily seat 3 people. Upstairs, youâ??ll find a laundry and two bedrooms + a loft. The impressive primary suite boasts a walk-in closet and a private bath with dual vanities and a walk-in shower. Features include - 2 Car garage, 9 ft ceilings on both floors, 42" upper cabinets at kitchen (Flagstone), quartz countertops, and solid surface flooring on entire 1st floor.
$399,090
986 Gearus Place Henderson, NV 89011
- Type:
- Townhouse
- Sq.Ft.:
- 1,405
- Status:
- Active
- Beds:
- 2
- Lot size:
- 0.03 Acres
- Baths:
- 3.00
- MLS#:
- 2622167
- Subdivision:
- Union Village
ADDITIONAL INFORMATION
The impressive 1405 floor plan at the Townes at Union Village opens with an airy, modern layout centered around a great room. A bright gourmet kitchen with an amazing island that can easily seat 3 people, is a few steps away, next to a dining nook. There are two bedrooms upstairs + a den, including a lavish primary suite with a walk-in closet and a private bath with dual vanities and a walk-in shower. Features include - 2 Car garage, 8 ft ceilings on both floors, 42" upper cabinets at kitchen (Stone Gray), quartz countertops, and solid surface flooring on entire 1st floor.
$389,340
981 Gearus Place Henderson, NV 89011
- Type:
- Townhouse
- Sq.Ft.:
- 1,405
- Status:
- Active
- Beds:
- 3
- Lot size:
- 0.03 Acres
- Year built:
- 2024
- Baths:
- 3.00
- MLS#:
- 2621907
- Subdivision:
- Union Village
ADDITIONAL INFORMATION
The impressive 1405 floor plan at the Townes at Union Village opens with an airy, modern layout centered around a great room. A bright gourmet kitchen with an amazing island that can easily seat 3 people, is a few steps away, next to a dining nook. There are three bedrooms upstairs, including a lavish primary suite with a walk-in closet and a private bath with dual vanities and a walk-in shower. Features include - 2 Car garage, 8 ft ceilings on both floors, 42" upper cabinets at kitchen (Stone Gray), quartz countertops, and solid surface flooring on entire 1st floor.
$849,990
16 Cerchio Basso Henderson, NV 89011
- Type:
- Single Family
- Sq.Ft.:
- 2,306
- Status:
- Active
- Beds:
- 3
- Lot size:
- 0.13 Acres
- Year built:
- 2006
- Baths:
- 4.00
- MLS#:
- 2620979
- Subdivision:
- Vila Di Lago
ADDITIONAL INFORMATION
FABULOUS LAKE LAS VEGAS Golf Front & Mountain Views! Courtyard entry. Open kitchen, dining bar, granite counter tops, stainless steel appliances. Great Room overlooks large wrap around balcony with kool deck finish, great for entertaining or just plain RELAXATION. RESORT STYLE Living-enjoy LLV Village concerts, special events, outstanding restaurants, golf, hiking, water adventures & Sports Club. Vila Di Largo homes are rarely available, especially in MOVE IN CONDITION with 10' ceilings, ALL NEW NEUTRAL PAINT throughout and all NEW Tile flooring throughout the entire main level and downstairs bathrooms. The main floor also includes: Primary Bedroom/Bath, Study/Den and laundry. TWO additional bedrooms at daylight basement. ALL bedrooms are en suite, private full baths, walk in closets. Private yard, walk out patio and plenty of room. PERFECT FOR A SECOND - THIRD WINTER GETAWAY HOME. EVERY ROOM in this lovely home has a view! Sports Club Membership transferable with purchase.
- Type:
- Single Family
- Sq.Ft.:
- 2,653
- Status:
- Active
- Beds:
- 3
- Lot size:
- 0.2 Acres
- Year built:
- 2022
- Baths:
- 3.00
- MLS#:
- 2620787
- Subdivision:
- Parcel C-5 & C-6 At Rainbow Canyon
ADDITIONAL INFORMATION
This beautiful single story home is located in the highly sought after, resort style community of Lake Las Vegas. This community features a beautiful, serene lake with amazing views and water sports. Also within the community, enjoy multiple restaurants, shops, entertainment, two golf courses (public and private), a fitness & sports club, walking trails, biking trails, and an active social scene. The home features an open floor plan with high ceilings, loads of natural light, and designer finishes. The bedrooms and living areas are generously sized. The spacious primary suite has a spa like bathroom and oversized closet with separate washer and dryer for convenience. The backyard has been beautifully designed for low maintenance enjoyment. The home was recently build and is located in a gated enclave of all single level homes. Inquire today for additional details or to schedule a private tour.

The data relating to real estate for sale on this web site comes in part from the INTERNET DATA EXCHANGE Program of the Greater Las Vegas Association of REALTORS® MLS. Real estate listings held by brokerage firms other than this site owner are marked with the IDX logo. GLVAR deems information reliable but not guaranteed. Information provided for consumers' personal, non-commercial use and may not be used for any purpose other than to identify prospective properties consumers may be interested in purchasing. Copyright 2024, by the Greater Las Vegas Association of REALTORS MLS. All rights reserved.
Henderson Real Estate
The median home value in Henderson, NV is $449,100. This is higher than the county median home value of $407,300. The national median home value is $338,100. The average price of homes sold in Henderson, NV is $449,100. Approximately 59.41% of Henderson homes are owned, compared to 32.59% rented, while 8% are vacant. Henderson real estate listings include condos, townhomes, and single family homes for sale. Commercial properties are also available. If you see a property you’re interested in, contact a Henderson real estate agent to arrange a tour today!
Henderson, Nevada 89011 has a population of 311,250. Henderson 89011 is more family-centric than the surrounding county with 29.24% of the households containing married families with children. The county average for households married with children is 28.53%.
The median household income in Henderson, Nevada 89011 is $79,611. The median household income for the surrounding county is $64,210 compared to the national median of $69,021. The median age of people living in Henderson 89011 is 42.3 years.
Henderson Weather
The average high temperature in July is 104.2 degrees, with an average low temperature in January of 38 degrees. The average rainfall is approximately 4.9 inches per year, with 0.2 inches of snow per year.
