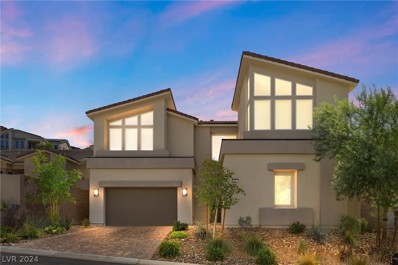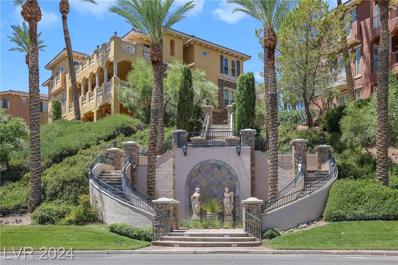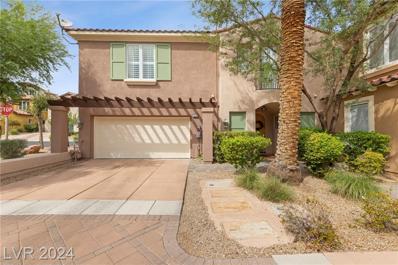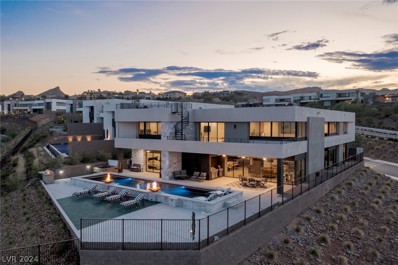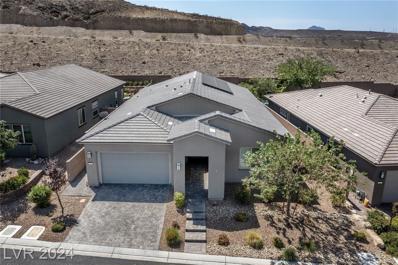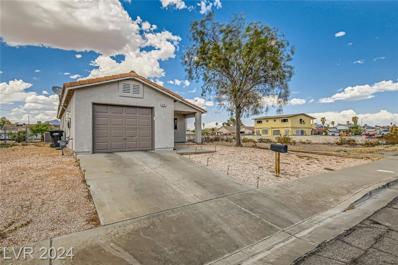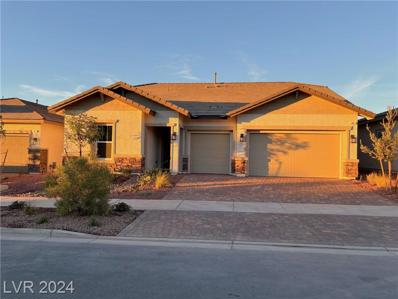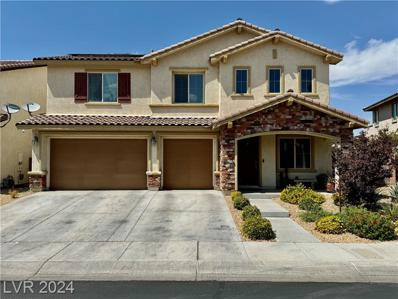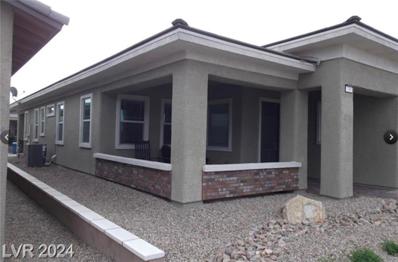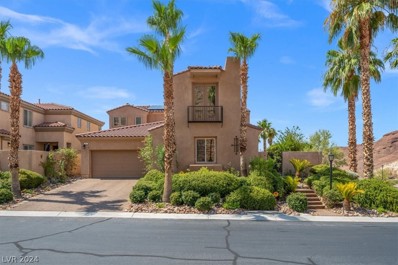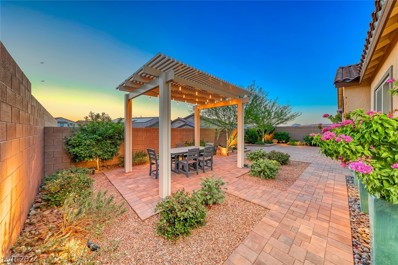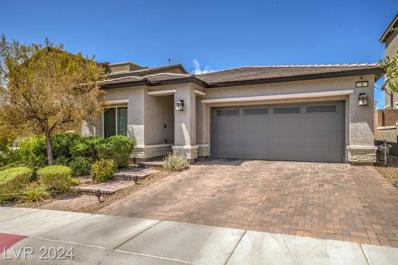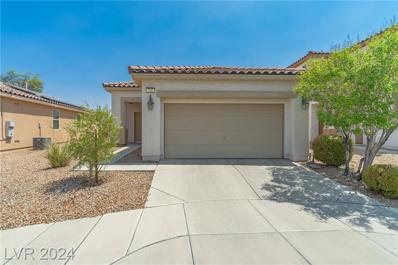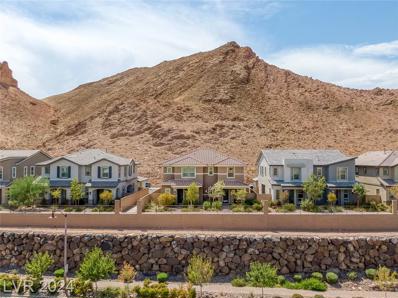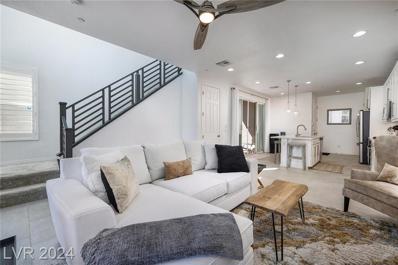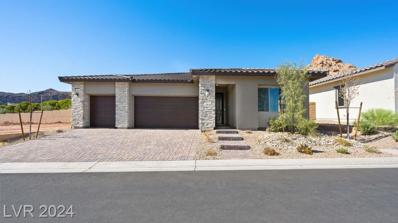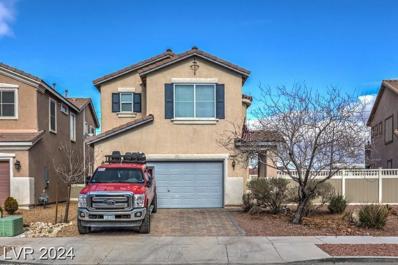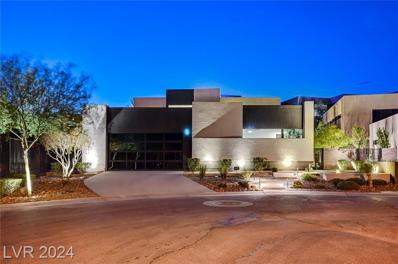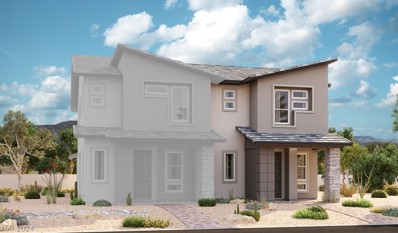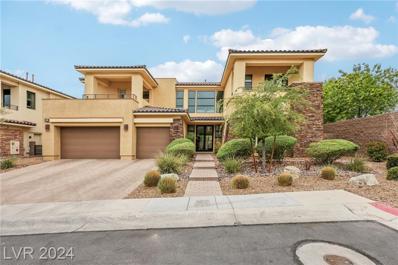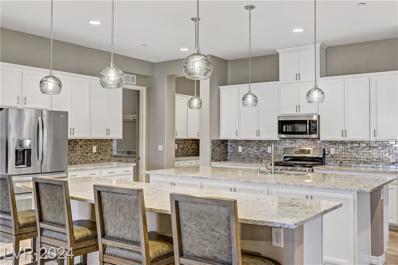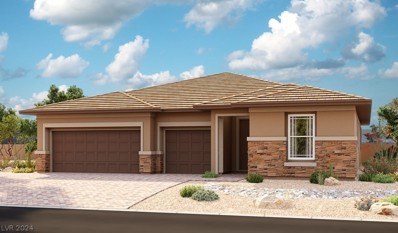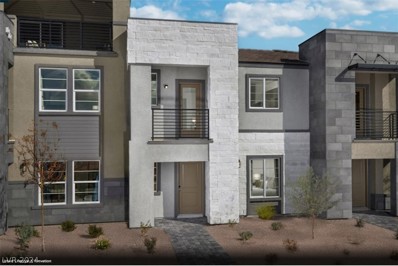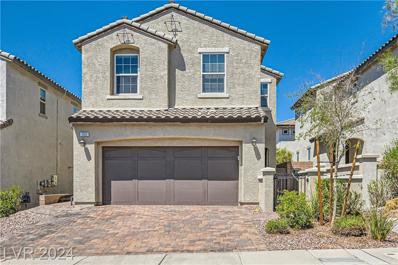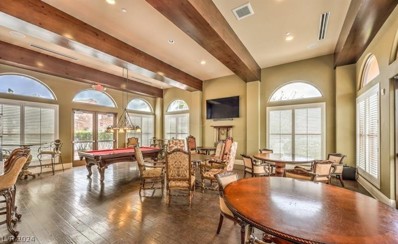Henderson NV Homes for Sale
$1,050,000
34 Vista Outlook Street Henderson, NV 89011
- Type:
- Single Family
- Sq.Ft.:
- 3,348
- Status:
- Active
- Beds:
- 3
- Lot size:
- 0.16 Acres
- Year built:
- 2021
- Baths:
- 4.00
- MLS#:
- 2603515
- Subdivision:
- The Falls Parcel K - Phase 1
ADDITIONAL INFORMATION
Enjoy elegance and modern living in the exclusive gated community of the Peaks in Lake Las Vegas! This beautiful home offers 3 en-suites plus a loft with a chef's kitchen, extensive storage, spacious island, separate bar, and butler's pantry. The 3-car garage offers plenty of room for your golf cart and toys. The owners' suite has an additional sitting room and a private balcony with stunning mountain views. Entertain family and friends in the resort-style backyard oasis with lush landscaping and covered patio. Additional upgrades include a tankless water heater, epoxy garage floor and more. Lake Las Vegas offers 2 championship golf courses, fitness center, pickelball, tennis, water sports, hiking and biking trails, fine dining, shopping, specialty spas and resort style living. Live your best life in Lake Las Vegas!
- Type:
- Condo
- Sq.Ft.:
- 2,961
- Status:
- Active
- Beds:
- 4
- Year built:
- 2003
- Baths:
- 5.00
- MLS#:
- 2604789
- Subdivision:
- Tramonto Condo
ADDITIONAL INFORMATION
LAKE LAS VEGAS PENTHOUSE VILLA IN TRAMONTO GATED COMMUNITY W/ COMMUNITY POOL/SPA. 360 DEGREE VIEWS OF LAKE, MOUNTAIN, GREEN BELTS, GOLF. PRIVATE ELEVATOR, 2 CAR GARAGE, ONLY 3 UNITS IN EACH BUILDING, DUAL BALCONIES, EXPANSIVE FLOORPLAN, HIGH VOLUME CEILINGS, MASTER SUITE W/FIREPLACE AND OPEN TO BALCONY WITH VIEWS, SPA STYLE MASTER BATH WITH VANITY AND JETTED TUB. 2 MASTER CLOSETS, SEPARATE FROM GUEST SUITES. ALL GUEST BEDROOMS HAVE PRIVATE BATH AND WALK IN CLOSETS. LARGE GREAT ROOM WITH CUSTOM BUILT INS AND WINE FRIDGE. LARGE CHEF'S STYLE KITCHEN WITH ALL BUILT IN APPLIANCES, WALK IN PANTRY AND DINING AREA AND WRAP AROUND BALCONY. SECONDARY BALCONY OFF OF GUEST BEDROOM. IDEALY LOCATED NEAR ALL LAKE FACILITIES, GOLF, DINING. GOLF AND COUNTRY CLUB FACILITIES AVAILABLE WITH SEPARATE MEMBERSHIP NOT INCLUDED WITH PROPERTY. CAN BE SOLD FURNISHED. UGRAGES GALORE. WELCOME HOME TO YOUR LITTLE PIECE OF PARADISE!
- Type:
- Townhouse
- Sq.Ft.:
- 2,353
- Status:
- Active
- Beds:
- 3
- Lot size:
- 0.14 Acres
- Year built:
- 2001
- Baths:
- 4.00
- MLS#:
- 2604130
- Subdivision:
- Vila Di Lago
ADDITIONAL INFORMATION
Luxurious Lake Las Vegas Living in this stunning 3 bedroom townhome on corner lot that boasts a backyard oasis complete with sparkling pool & spa, synthetic grass area & picturesque mtn views! Grand entry showcases a sweeping staircase & vaulted ceilings. Gourmet kitchen features granite counters, custom cabinets, b/in pro appliances, recessed lights, bkfast bar, island & panty with separate dining room. Spacious LVRM w/vaulted ceilings & gas fplc. 1st floor primary retreat spotlights soaring ceilings with direct access to backyard escape, w/in closet & en suite bath with dual sinks, soaking tub & glass shower enclosure. Upstairs, a charming loft complete with a Juliet balcony separates the bdrms. The sizable 2nd bdrm has a sitting area, w/in closet, cabinet storage & en suite w/tub & shower combo. The 3rd bdrm has an en suite w/glass shower enclosure. Home has a wrap around side yard, shutters, solar energy panels, ceiling fans, updated flooring, fresh paint, gated community & MORE!
$4,895,000
53 Falling Ridge Lane Henderson, NV 89011
- Type:
- Single Family
- Sq.Ft.:
- 7,690
- Status:
- Active
- Beds:
- 6
- Lot size:
- 0.36 Acres
- Year built:
- 2023
- Baths:
- 8.00
- MLS#:
- 2603913
- Subdivision:
- Parker Point Estates
ADDITIONAL INFORMATION
Guard-gated 2-story w/unobstructed lake & mountain views. Largest home in the neighborhood on a premium corner lot. Over 2,000 SF of patio space for entertaining, 50-foot pool w/2 swimming lanes, rooftop deck w/360º views, & much more! Modern floor plan w/10-foot ceilings & oversized glass sliders for sublime indoor/outdoor living. Kitchen w/floor-to-ceiling cabinets, Sub-Zero & Wolf appliances, & 2 dishwashers. Spacious great room w/double-height ceilings & tiled floor-to-ceiling fireplace. Formal dining room. Upper-level media room. Loft w/wet bar & view balcony. Main-level ownerâ??s suite w/sunrise views, pool access, linear fireplace, & double shower w/body jets. Spacious junior suite. All custom closets by Classy Closets. 5 AC units w/8 zones, motorized solar shades, pre-wiring for solar power w/junction box on the roof, 5 exterior cameras, & 4-car garage w/EV charging outlet, custom smoked glass garage doors, & showroom-quality flooring that is gas, acid, & anti-freeze-resistant.
$774,999
73 Strada Caruso Henderson, NV 89011
- Type:
- Single Family
- Sq.Ft.:
- 2,569
- Status:
- Active
- Beds:
- 3
- Lot size:
- 0.2 Acres
- Year built:
- 2019
- Baths:
- 3.00
- MLS#:
- 2603650
- Subdivision:
- Falls Parcel 1A
ADDITIONAL INFORMATION
This highly upgraded single story home, nestled in the prestigious gated neighborhood of Lake Las Vegas, offers an unparalleled blend of luxury and tranquility. The expansive yard and covered patio provide a serene, private retreat perfect for relaxation or entertaining. Inside, the open floor plan showcases abundant natural light streaming through large windows, highlighting the brand new carpet and spacious living areas. Energy efficiency is enhanced with paid-off solar panels. Some standout feature are the three car garage with tandem parking, whole house water conditioner, 48" gas range with professional KitchenAid hood, and extended primary bedroom closet. This gorgeous home combines comfort, style, and functionality, making it a perfect choice for discerning buyers seeking a premium living experience in Lake Las Vegas.
- Type:
- Single Family
- Sq.Ft.:
- 1,225
- Status:
- Active
- Beds:
- 3
- Lot size:
- 0.15 Acres
- Year built:
- 2004
- Baths:
- 2.00
- MLS#:
- 2603264
- Subdivision:
- None
ADDITIONAL INFORMATION
THIS BEAUTIFULLY REMODELED SINGLE-STORY HOME FEATURES 3 BEDROOMS AND 2 BATHS. WITH AN OPEN LAYOUT AND ABUNDANT NATURAL LIGHTING, IT OFFERS A WARM AND INVITING ATMOSPHERE. THE STUNNING CHEF'S KITCHEN IS EQUIPPED WITH STAINLESS STEEL APPLIANCES AND A LOVELY GARDEN WINDOW. RECENT UPGRADES INCLUDE NEW FLOORING AND CARPET THROUGHOUT. THE LARGE BACKYARD FEATURES A COVERED PATIO, SPACIOUS YARD, AND A WORKSHOP/SHED, PERFECT FOR ALL YOUR NEEDS. CONVENIENTLY LOCATED NEAR SHOPPING, DINING, ENTERTAINMENT, AND FREEWAY ACCESS.
- Type:
- Single Family
- Sq.Ft.:
- 2,190
- Status:
- Active
- Beds:
- 3
- Lot size:
- 0.15 Acres
- Year built:
- 2024
- Baths:
- 2.00
- MLS#:
- 2604225
- Subdivision:
- Cadence Village Parcel 4-Q1-1
ADDITIONAL INFORMATION
* Brand New Richmond American Designer Home * - features include - 10' ceilings w/8' doors throughout, walk-in shower at primary bath, tile surrounds at tubs/showers, center-meet sliding patio doors at great room, upgraded and add'l. insulation, solar conduit, 8' garage doors, BBQ stub, soft water loop, GE Plus stainless-steel appliance pkg. w/pyramid hood, Premier maple cabinets w/painted linen finish, soft-close features, and door hardware; mud room cabinets, nook cabinets, upgraded stainless-steel kitchen sink and faucet, upgraded quartz kitchen, laundry, mud room, and bath countertops; tile backsplash at kitchen, upgraded stainless-steel bath faucets and accessories, add'l. ceiling fan prewires and lighting, upgraded carpet and ceramic tile flooring throughout; two-tone interior paint, upgraded interior trim pkg., laundry sink and cabinets, home theater prewire, + more!
- Type:
- Single Family
- Sq.Ft.:
- 3,808
- Status:
- Active
- Beds:
- 5
- Lot size:
- 0.15 Acres
- Year built:
- 2017
- Baths:
- 4.00
- MLS#:
- 2602981
- Subdivision:
- Tuscany Parcel 5
ADDITIONAL INFORMATION
Guard Gated in the Tuscany Golf Club community! Step inside to discover an open floor plan that seamlessly blends modern elegance with comfort living. This home come equipped with Solar! The living area is bathed in natural light and highlighted with beautiful wood tile floors. The kitchen features stainless steel appliances, granite countertops, an island with seating, and ample cabinetry. The home boasts generously-sized bedrooms, each offering ample closet space. The owner's suite is a private retreat with a spa-like en-suite bathroom, including a tub, walk-in shower, and dual vanities. The junior suite includes stackable washer/dryer. Enjoy outdoor relaxation in the beautifully landscaped backyard, covered patio, and a sparkling pool with spa. The outdoor space is perfect for hosting gatherings or simply unwinding in your own private oasis. The property includes a three-car garage, and a dedicated loft. The Tuscany community offers a clubhouse with many amenities!
- Type:
- Townhouse
- Sq.Ft.:
- 1,923
- Status:
- Active
- Beds:
- 2
- Lot size:
- 0.1 Acres
- Year built:
- 2018
- Baths:
- 2.00
- MLS#:
- 2602967
- Subdivision:
- Cadence Village Parcel E Amd
ADDITIONAL INFORMATION
View of the strip, Corner lot with no other home attached. Gated lots of amenities for your enjoyment.1 Story home features 2 large bedrooms, huge living room w front and back porch. 2 car attached garage , kitchen w breakfast Bar, island, pantry and high ceiling in living room.
$1,049,000
3 Al Castello Court Henderson, NV 89011
- Type:
- Single Family
- Sq.Ft.:
- 3,397
- Status:
- Active
- Beds:
- 5
- Lot size:
- 0.16 Acres
- Year built:
- 2008
- Baths:
- 5.00
- MLS#:
- 2602055
- Subdivision:
- Lake Las Vegas Parcel 20n Final Map
ADDITIONAL INFORMATION
Welcome home to luxury! Lake Las Vegas Masterpiece! Views to die for! Nestled against the mountains, This incredible home features a backyard paradise and is an incredible value, Priced under recent appraisal! Amazing curb appeal greets you, with premium, elevated corner lot. Casita/guest quarters with separate entry and bath. Main living area features soaring vaulted ceilings, spacious and open floor plan. Chef's kitchen with high end slab granite counter tops and island, custom backsplash. Luxurious Primary Bedroom suite with balcony, spa like Primary bath. Gorgeous pool and spa area with covered patios and custom built in BBQ. Enjoy the beauty and splendor of the Lake Las Vegas community by making this incredible home yours!
- Type:
- Single Family
- Sq.Ft.:
- 2,264
- Status:
- Active
- Beds:
- 3
- Lot size:
- 0.17 Acres
- Year built:
- 2021
- Baths:
- 3.00
- MLS#:
- 2600809
- Subdivision:
- Cadence Village Parcel 1-F5-3
ADDITIONAL INFORMATION
This luxurious Toll Brothers single-story home features 3 bedrooms, & 3 full baths offering a blend of comfort & convenience.As you enter, you're welcomed by an open-concept living area with high ceilings & ample natural light, creating an inviting atmosphere.The modern kitchen boasts stainless steel appliances, granite countertops, & a large island perfect for entertaining.The master suite includes a luxurious en-suite bathroom with dual vanities & walk-in shower.Two additional bedrooms,each with their own bathrooms, provide privacy & comfort for family or guests. A dedicated laundry room with utility sink, 3 car garage, & ample storage throughout enhance functionality.Located ina culdesac with an extra long driveway.The backyard, accessible through sliding glass doors from the living area, features a covered patio ideal for outdoor dining & relaxation.Cadence offers a 50 acre Central Park ideal for walking & biking in addition to a community pool, splash pads, fitness court & trails.
$650,000
3 Vicolo Sebino Henderson, NV 89011
- Type:
- Single Family
- Sq.Ft.:
- 2,158
- Status:
- Active
- Beds:
- 4
- Lot size:
- 0.11 Acres
- Year built:
- 2017
- Baths:
- 3.00
- MLS#:
- 2600132
- Subdivision:
- The Falls Parcel K - Phase 2
ADDITIONAL INFORMATION
WOW!!THIS SPECTACULAR FORMER MODEL HOME IN LAKE LAS VEGAS IS WHAT YOU HAVE BEEN WAITING FOR. CUSTOM FEATURES GALORE AWAIT YOUR PERSONAL TOUCHES. RELAX IN YOUR CONTEMPORARY COZY OPEN GREATROOM WITH ACCENT WALLS,A MASSIVE CUSTOM SLIDER & EASY ACCESS TO THE OUTDOOR PATIO WHERE YOU WILL FIND A GAS FIREPLACE, BUILT IN BBQ AND ABOVE GROUND SPA. THE GOURMET KITCHEN IS HUGE WITH ABUNDANT COUNTER SPACE WITH CUSTOM CABINETS THAT WILL HOLD ALL THAT YOU HAVE. THE DESIGNER ACCENTS ARE IMPECABLE. THE PRIMARY SUITE HAS SLIDER ACCESS TO THE REAR YARD AND THE SPA LIKE PARLOR AWAITS WITH A SEPARATE TUB AND SHOWER FOR EXTENDED RELAXATION TIME.THE SECONDARY BEDROOMS ARE SPACIOUS AND BEDOOM 2 IS PERFECT FOR GUESTS OR OLDER KIDS WHO WANT THEIR OWN BATHROOM.LOCATED BETWEEN THE ENTRANCE AND THE LAKE,ENJOY ALL OF THE ASPECTS OF LAKE LAS VEGAS LIVING WITHOUT HAVING TO DRIVE FOR MILES TO GET TO EVERYTHING. IF YOU LIKE TO GOLF AND PLAY, MEMBERSHIPS ARE AVAILABLE FOR THE GOLF AND SPORTS COMPLEX FOR RESIDENTS.
- Type:
- Single Family
- Sq.Ft.:
- 1,273
- Status:
- Active
- Beds:
- 3
- Lot size:
- 0.11 Acres
- Year built:
- 2011
- Baths:
- 2.00
- MLS#:
- 2601219
- Subdivision:
- Desert Canyon-Phase 2A
ADDITIONAL INFORMATION
WOW! THIS WON'T LAST LONG ! A MOVE-IN READY WELL MAINTAINED HOME IS LOCATED IN A SMALL GATED COMMUNITY, JUST MINUTES TO HOSPITAL, SHOPPING CENTERS, SUCH AS; GALLERIA MALL, COSTCO, HOME DEPOT, LOWES, FINANCIAL INSTITUTIONS, LOTS OF RESTAURANTS. I-95 FREEWAY IS THREE BLOCKS AWAY. OPEN FLOOR PLAN IS BRIGHT AND AIRY, CERAMIC TILES EXCEPT THE CARPETED BEDROOMS, GRANITE KITCHEN COUNTERTOP, ALL BLACK APPLIANCES THAT MATCHES THE CHERRYWOOD CABINETS. NO MAINTENANCE BACKYARD
- Type:
- Townhouse
- Sq.Ft.:
- 1,515
- Status:
- Active
- Beds:
- 3
- Lot size:
- 0.06 Acres
- Year built:
- 2021
- Baths:
- 3.00
- MLS#:
- 2600704
- Subdivision:
- Rainbow Canyon Parcel K
ADDITIONAL INFORMATION
Experience luxury at 72 Kimberlite Dr in Amberock at Lake Las Vegas! This 2-story townhome offers panoramic views of The Village, Reflection Bay, and the Lake Las Vegas Golf Course from its front-yard balcony, with majestic mountains in the backdrop. Featuring 3 bedrooms and 2.5 baths, the home boasts $45K in upgrades including wood-grain tile, quartz counters, smart stainless steel appliances, extra roof insulation, extended cabinets in the primary bath with a shower niche, a pantry outlet for a microwave/wine fridge, and additional storage under stairs. Enjoy 8' doors, a frosted glass front door, custom shades, a 10' sliding patio door, a tankless water heater, water softener loop, and a 2-car oversized garage with smart features. Includes a $15K Club Membership; only monthly amenities package left to choose by the Buyer. Nearby are The Village, Sports Club, and Reflection Bay, offering luxurious living at an unexpectedly affordable price. Don't miss out on this exquisite home!
- Type:
- Townhouse
- Sq.Ft.:
- 1,491
- Status:
- Active
- Beds:
- 3
- Lot size:
- 0.06 Acres
- Year built:
- 2021
- Baths:
- 3.00
- MLS#:
- 2600713
- Subdivision:
- Rainbow Canyon Parcel K
ADDITIONAL INFORMATION
CURRENT APPRAISAL at $525K! This immaculate, highly upgraded townhome shows like a model! Located in prestigious Lake Las Vegas, this property boasts three bedrooms, two and a half bathrooms, gourmet kitchen with stainless steel appliances and quartz countertops, gorgeous fireplace, high end shutters, upgraded stair railing, custom paint, water softener, private yard with covered patio and classy landscaping. Enjoy stunning mountain views from the front of the home and a dramatic mountain view from the primary bedroom. $15,000 Lake Las Vegas Sports Club membership fee is included!
- Type:
- Single Family
- Sq.Ft.:
- 2,359
- Status:
- Active
- Beds:
- 3
- Lot size:
- 0.17 Acres
- Year built:
- 2024
- Baths:
- 3.00
- MLS#:
- 2599244
- Subdivision:
- Marbella
ADDITIONAL INFORMATION
Ready Now - The Sunflower in Marbella is a stunning single-story home featuring a welcoming front porch, 3 bedrooms, 3 baths, a study, and 2,359 square feet of living space. The extended entryway leads you past 2 secondary bedrooms with a shared Jack and Jill bath and a quiet study, into the heart of the home. Here, the kitchen with an extended island seamlessly connects to the dining and gathering rooms. Prepare meals and entertain guests while enjoying views of the outdoor living area and backyard. Relax in the primary suite, which features a super shower, dual vanity, and a large walk-in closet. A convenient laundry room near the ownerâ??s entry by the 3-car garage completes this beautiful floor plan. Structural options include: shower in lieu of tub in bath 3, bath 3 in lieu of half bathroom, garage service door, door at primary walk in closet to laundry room, 42" refrigerator opening, and BBQ gas stub.
- Type:
- Single Family
- Sq.Ft.:
- 1,770
- Status:
- Active
- Beds:
- 3
- Lot size:
- 0.12 Acres
- Year built:
- 2008
- Baths:
- 3.00
- MLS#:
- 2600448
- Subdivision:
- Weston Hills
ADDITIONAL INFORMATION
Welcome home!! This 3 bedroom, 3 bath 2 car garage is ready to be the place you can call home! Upstairs the master bedroom has a balcony with a great view and the master bathroom has a separate garden tub, shower and walk in closet. Great little running trail right behind the house.
$2,825,000
5 HIGHLAND COVE Lane Henderson, NV 89011
- Type:
- Single Family
- Sq.Ft.:
- 4,091
- Status:
- Active
- Beds:
- 4
- Lot size:
- 0.23 Acres
- Year built:
- 2020
- Baths:
- 5.00
- MLS#:
- 2599833
- Subdivision:
- Rainbow Canyon Parcel C-1
ADDITIONAL INFORMATION
Just WOW! Enjoy spectacular resort, lake & mountain views from this Furnished, Modern Masterpiece on a Corner, cul de sac, Oversized lot perched aside a mountain. Entertain in your 800 sq. ft. saltwater pool, with calming waterfall, glass fireplace, sunken TV area, & enjoy outdoor dining w/ ceramic grill. Gaze at the lake & stars on your rooftop balcony with refrigerated Island and bar seating for 7. Enjoy culinary treats made for you, or by you, in your one of a kind, gourmet prep kitchen, complete w/ Thermador speed oven, along with gas cooktop/grill. Sliding glass walls in both the Great room & primary suite, ensure that this home is filled with natural light. Pivot door on the second level loft, lends inspirational views of Lake Las Vegas resort. Relish in warmth w/ family & friends with any number of 7 energy saving fireplaces. Enjoy Aromatherapy & even massages in the exercise room complete w/diverse Gear. Sports Club membership included! Furnished & ready just for YOU! Let's GO!
- Type:
- Single Family
- Sq.Ft.:
- 1,520
- Status:
- Active
- Beds:
- 3
- Lot size:
- 0.06 Acres
- Year built:
- 2024
- Baths:
- 3.00
- MLS#:
- 2601195
- Subdivision:
- Cadence Village Parcel Pt 4Q2-1
ADDITIONAL INFORMATION
* Brand New Richmond American Designer Home * - features include - center-meet sliding patio doors at living room, solar conduit, soft water loop, add'l. windows, GE stainless-steel appliance pkg., upgraded Duraform cabinets w/linen finish, 42" kitchen uppers, and door hardware; upgraded quartz kitchen and bath countertops, tile backsplash at kitchen, upgraded stainless-steel kitchen sink and faucet, add'l. ceiling fan and lighting prewires, upgraded stainless-steel bath faucets and accessories, upgraded carpet and ceramic tile flooring throughout; two-tone interior paint, Mission style stair rails, + more!
$1,800,000
101 San Martino Place Henderson, NV 89011
- Type:
- Single Family
- Sq.Ft.:
- 4,657
- Status:
- Active
- Beds:
- 4
- Lot size:
- 0.24 Acres
- Year built:
- 2017
- Baths:
- 5.00
- MLS#:
- 2598765
- Subdivision:
- Montelago 17
ADDITIONAL INFORMATION
Welcome to Lake Las Vegas! This community offers true resort style living, unparalleled in the Las Vegas Valley. Just minutes from home, The Village offers amazing lake views with many shopping, dining, and entertainment options. Looking for an active lifestyle? Enjoy social events, miles of trails, water sports, Sport Club, and private Southshore Country Club. Seeking peace and tranquility? Look no further than the private beach and lake access for maximum relaxation. This home is thoughtfully planned, with large open living spaces, high ceilings, flexible-use rooms, and indoor/outdoor living. It is tastefully finished with polished marble flooring, custom European style cabinets, quartz counter tops, and chefâ??s kitchen appliance package. Downstairs features living area, kitchen, bar, a junior suite and den. Upstairs youâ??ll find the primary bedroom, second junior suite - both with balconies, and a loft. The backyard is large enough for a pool and features an oversized covered patio.
- Type:
- Single Family
- Sq.Ft.:
- 2,895
- Status:
- Active
- Beds:
- 3
- Lot size:
- 0.15 Acres
- Year built:
- 2016
- Baths:
- 3.00
- MLS#:
- 2597472
- Subdivision:
- Cadence Village Parcel E
ADDITIONAL INFORMATION
Welcome to the Gem Of Heritage Cadence! You are greeted by an inviting paver adorned courtyard with grandiose double doors with vented decorative wrought iron inserts. Plantation shutters! Coffered ceiling provides that oomph of luxury. Do you love to entertain? We have the ultimate Chef's dream kitchen for you! Double island kitchen with HAND CRAFTED ITALIAN GLASS PENDANT ISLAND LIGHTING upgraded cabinets, expansive counter space, back splash. Formal dining room and spacious great room. Stained glass in the primary bath, front door and front door hallway. Upgraded flooring in Bedrooms. Potential 3rd bedroom with the office. Â Primary suite with access to the private backyard, Ensuite bathroom with oversized shower, deep soaking tub and linen storage. Wrap around covered patio with multiple interior access options, lighting, BBQ stub, pavers,and artificial turf. Â World class amenities available in this community with a social calendar, Cafe', indoor and outdoor pools, gym .
- Type:
- Single Family
- Sq.Ft.:
- 2,190
- Status:
- Active
- Beds:
- 3
- Lot size:
- 0.18 Acres
- Year built:
- 2024
- Baths:
- 2.00
- MLS#:
- 2599708
- Subdivision:
- Cadence Village Parcel 4-Q1-1
ADDITIONAL INFORMATION
* Brand New Richmond American Designer Home * - features include - 10' ceilings w/8' doors throughout, deluxe primary bath, tile surrounds at tubs/showers, center-meet sliding patio doors at great room, upgraded and add'l. insulation, solar conduit, 8' garage doors, BBQ stub, soft water loop, GE stainless-steel appliance pkg. w/pyramid hood, Premier maple cabinets w/latte finish and door hardware; mud room cabinets, nook cabinets, upgraded stainless-steel kitchen sink and faucet, upgraded quartz kitchen, laundry, mud room, and bath countertops; tile backsplash at kitchen, upgraded stainless-steel bath faucets and accessories, add'l. ceiling fan and lighting prewires, upgraded carpet and ceramic tile flooring throughout; two-tone interior paint, upgraded interior trim pkg., laundry sink and cabinets, + more!
- Type:
- Townhouse
- Sq.Ft.:
- 1,248
- Status:
- Active
- Beds:
- 3
- Lot size:
- 0.03 Acres
- Year built:
- 2024
- Baths:
- 2.00
- MLS#:
- 2597664
- Subdivision:
- Jasper Point
ADDITIONAL INFORMATION
Ask about up to $25,000 incentives toward closing costs/rate buy down on Quick Move-in Homes!! Beazer's newest townhome community available in the new Union Village master-planned community. Live/Shop/Dine/Play all within steps of each other. The Griffin plan features the Primary Bedroom on the 1st floor - Super Private! The living area & dining are on the 2nd floor as well as 2 secondary bedroom & full bath. Kitchen boasts White Lenox cabinets, Frost Quartz countertops PLUS Stainless Steel Fridge/Microwave/Oven/Dishwasher. Washer & Dryer and Window Coverings INCLUDED! Energy Star Certified Homes and INDOOR AIR PLUS Qualified. **Move-in Ready**
- Type:
- Single Family
- Sq.Ft.:
- 1,785
- Status:
- Active
- Beds:
- 4
- Lot size:
- 0.08 Acres
- Year built:
- 2019
- Baths:
- 3.00
- MLS#:
- 2597383
- Subdivision:
- Cadence Village Parcel 1-H1 Phase 2
ADDITIONAL INFORMATION
Welcome to this LIKE NEW Home in the constantly growing Community of Cadence. With Community Pool, Very close to Central Park, Trails, close to the new Smiths Marketplace Mega Store. Close to Lake Las Vegas, shopping and Restaurants. This 4 Bedroom home with 2 1/2 Baths is in like new condition. Backyard has been done for great entertaining with gas stub out. This home has Surround sound, motion sensor lighting in downstairs hallway, up the stairs and in laundry room. Like New Samsung Washer and Dryer just over 2 years old. 3 foot extended driveway for easier parking,Hanging shelving in garage , Paver walkway from driveway to backyard, 8x10 slider to backyard,8 foot front door, Christmas light plugs installed outside.Water heater serviced recently and so much more. Come see for yourself !!!
- Type:
- Condo
- Sq.Ft.:
- 1,596
- Status:
- Active
- Beds:
- 3
- Lot size:
- 0.19 Acres
- Year built:
- 2006
- Baths:
- 3.00
- MLS#:
- 2596639
- Subdivision:
- V At Lake Las Vegas
ADDITIONAL INFORMATION
This Incredibly turnkey condo offers awesome views from the back balcony of Montelago Village. This 3 bedroom, 3 bath + den currently being utilized as a office. this place has Crown molding in most rooms and solid wood doors just to mention a few of the upgrades. A convenient 1-car garage included adding extra storage space. Kitchen includes a built-in wine fridge built in refrigerator. Relax by the fireplace in your family room. Just a 5-minute drive to the Montelago Village were lakefront fine dining and music or just walk around and enjoy the atmosphere. The "V" has so much to offer! Multiple pools, spa, outdoor fireplace, BBQ, and a large clubhouse with game room, kitchen, & fitness center. The Clubhouse is a great place to relax.

The data relating to real estate for sale on this web site comes in part from the INTERNET DATA EXCHANGE Program of the Greater Las Vegas Association of REALTORS® MLS. Real estate listings held by brokerage firms other than this site owner are marked with the IDX logo. GLVAR deems information reliable but not guaranteed. Information provided for consumers' personal, non-commercial use and may not be used for any purpose other than to identify prospective properties consumers may be interested in purchasing. Copyright 2024, by the Greater Las Vegas Association of REALTORS MLS. All rights reserved.
Henderson Real Estate
The median home value in Henderson, NV is $449,100. This is higher than the county median home value of $407,300. The national median home value is $338,100. The average price of homes sold in Henderson, NV is $449,100. Approximately 59.41% of Henderson homes are owned, compared to 32.59% rented, while 8% are vacant. Henderson real estate listings include condos, townhomes, and single family homes for sale. Commercial properties are also available. If you see a property you’re interested in, contact a Henderson real estate agent to arrange a tour today!
Henderson, Nevada 89011 has a population of 311,250. Henderson 89011 is more family-centric than the surrounding county with 29.24% of the households containing married families with children. The county average for households married with children is 28.53%.
The median household income in Henderson, Nevada 89011 is $79,611. The median household income for the surrounding county is $64,210 compared to the national median of $69,021. The median age of people living in Henderson 89011 is 42.3 years.
Henderson Weather
The average high temperature in July is 104.2 degrees, with an average low temperature in January of 38 degrees. The average rainfall is approximately 4.9 inches per year, with 0.2 inches of snow per year.
