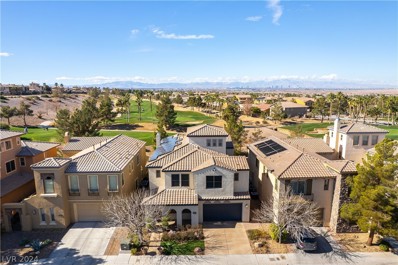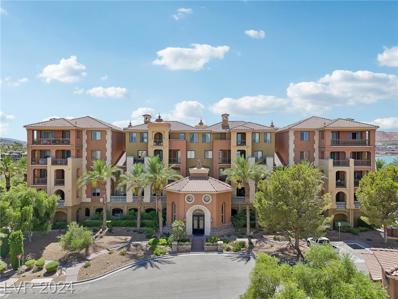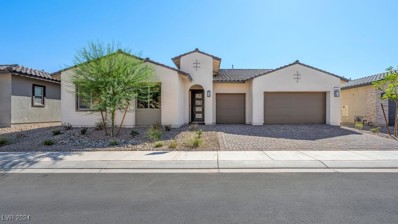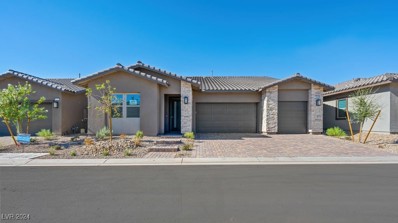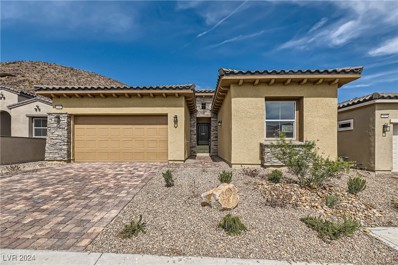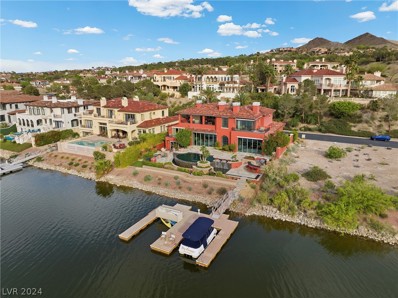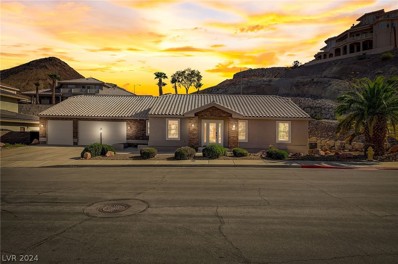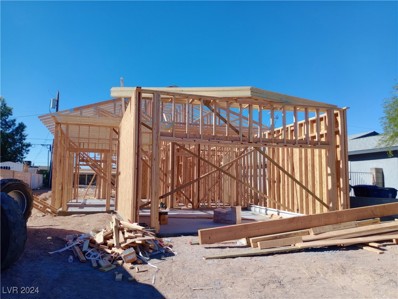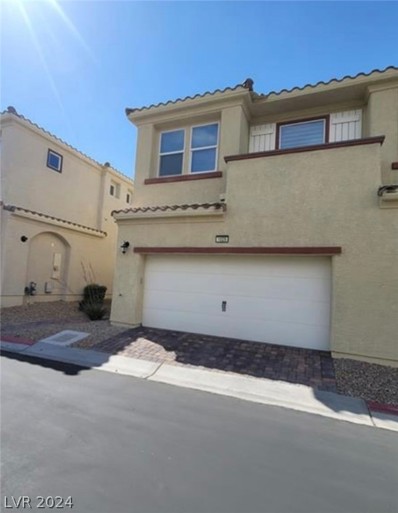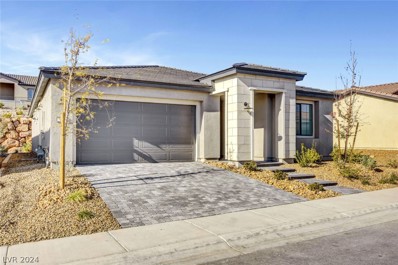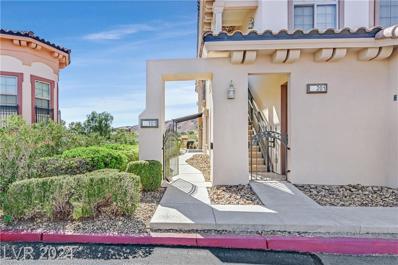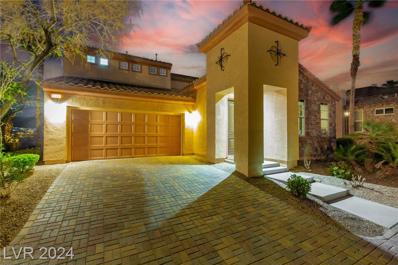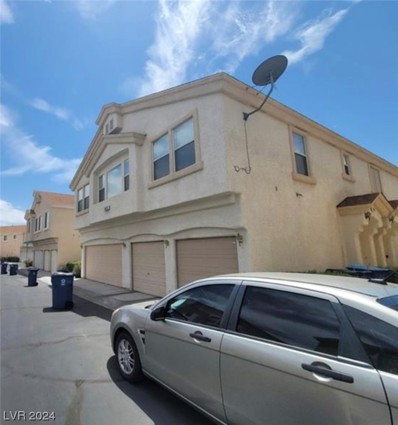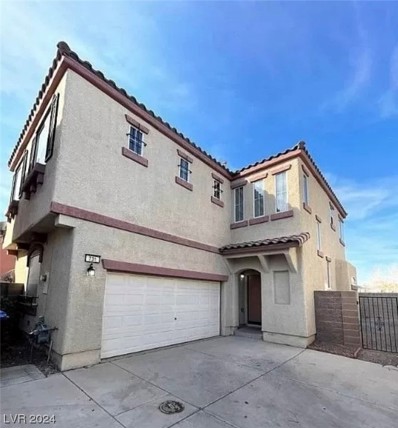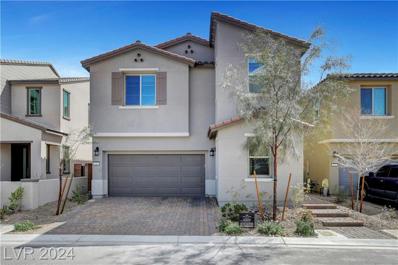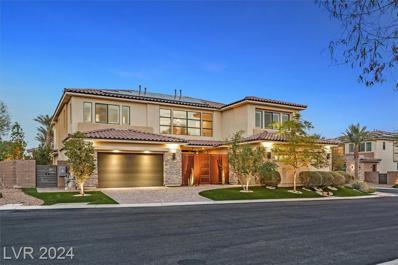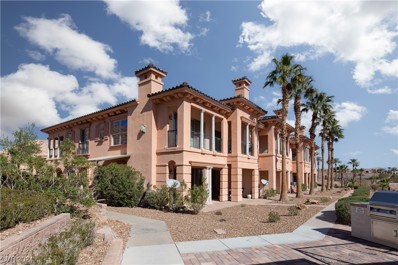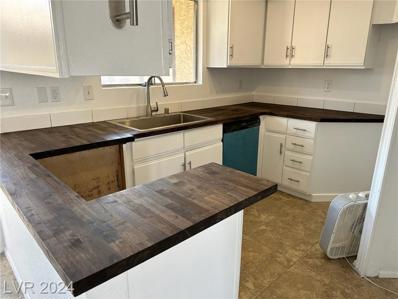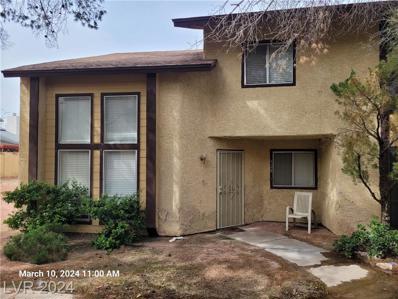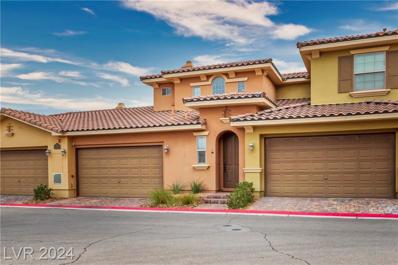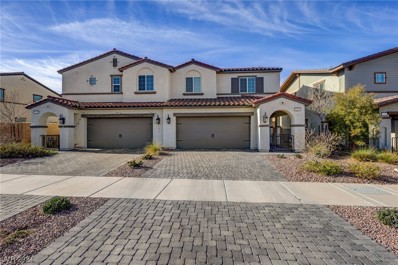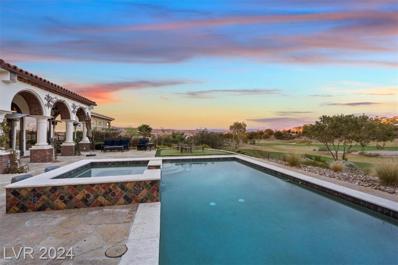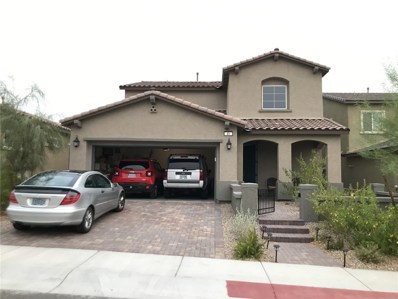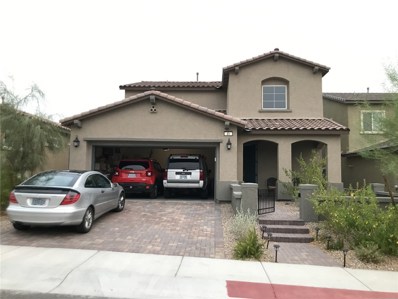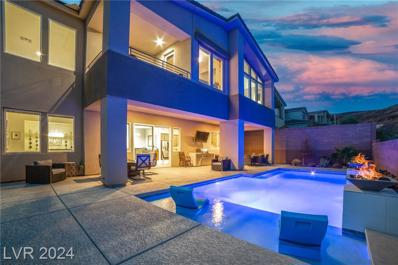Henderson NV Homes for Sale
- Type:
- Single Family
- Sq.Ft.:
- 4,135
- Status:
- Active
- Beds:
- 5
- Lot size:
- 0.13 Acres
- Year built:
- 2006
- Baths:
- 5.00
- MLS#:
- 2582011
- Subdivision:
- Tuscany Parcel 12
ADDITIONAL INFORMATION
This exceptional 5-bedroom home in Tuscanyâ??s guard-gated golf community in Henderson, NV, offers luxury living and energy savings with fully paid-off Tesla solar panels, keeping power bills under $20 monthly. Enjoy stunning views of Chimera Golf Courseâ??s 17th hole from the master balcony. With $200K in recent upgrades, this home features 2 new AC units, new flooring, a gourmet kitchen with Calacatta quartz countertops, a 64-inch refrigerator, Anderson windows/doors, and custom fireplaces. The spacious layout includes a formal dining room and a 3rd-floor master retreat, perfect for a media room or office. Entertain with ease via a pass-through window to the outdoor bar. Smart features include Lutron blinds and lighting systems. Tuscany offers resort-style amenities: a full gym, fitness center, basketball, tennis, racquetball, and pickleball courts, pools, and an on-site restaurant with access to Chimera Golf Course!
- Type:
- Condo
- Sq.Ft.:
- 2,021
- Status:
- Active
- Beds:
- 3
- Lot size:
- 1.02 Acres
- Year built:
- 2006
- Baths:
- 2.00
- MLS#:
- 2582112
- Subdivision:
- Mantova-Phase 2
ADDITIONAL INFORMATION
IMMACULATE 3 BEDROOM MEDITERRANEAN STYLE UNIT WITH STUNNING GARDEN-LEVEL VIEWS OF THE LAKE FROM YOUR BALCONY! THE UNIT BOASTS A CENTER COURTYARD, EXTENSIVE CROWN MOLDING, QUARTZ COUNTERS, AND MARBLE STONE FLOORS. THE SPACIOUS OPEN FLOOR PLAN FEATURES A GREAT ROOM WITH A LARGE WET BAR AREA AND ELECTRIC FIREPLACE. FOR ADDED COMFORT AND EFFICIENCY, THE UNIT ALSO FEATURES A BRAND-NEW TANKLESS WATER HEATER AND A NEW AC UNIT. ADJACENT TO SOUTHSHORE COUNTRY CLUB AND A JACK NICKLAUS SIGNATURE COURSE. THOSE SEEKING BEAUTY, SERENITY, AND EASY LIVING SHOULD NOT MISS THIS OPPORTUNITY!
- Type:
- Single Family
- Sq.Ft.:
- 3,303
- Status:
- Active
- Beds:
- 4
- Lot size:
- 0.19 Acres
- Year built:
- 2024
- Baths:
- 4.00
- MLS#:
- 2581947
- Subdivision:
- The Vista Pointe Collection At Portofino
ADDITIONAL INFORMATION
Ready Now! The Allium floor plan offers 3,303 square feet of open, luminous space, comprising 4 beds, 3.5 baths, and 3-car garage. Start your day on the welcoming front porch before stepping into the grand foyer, seamlessly connecting to the great room, dining area, chef-inspired kitchen, and covered outdoor space. Discover 3 beds and 2 baths on one side of the home, with an additional office or flex space, laundry room, and a stunning primary suite featuring a beautiful bath and spacious walk-in closet. A convenient guest suite is located at the rear of the home with access to the extended covered outdoor living. Plus, with customizable options, make this home uniquely yours! Please note that all floorplans, options, and elevations are preliminary and subject to change.
- Type:
- Single Family
- Sq.Ft.:
- 2,646
- Status:
- Active
- Beds:
- 4
- Lot size:
- 0.17 Acres
- Year built:
- 2024
- Baths:
- 4.00
- MLS#:
- 2581914
- Subdivision:
- Coletta Collection At Portofino
ADDITIONAL INFORMATION
Ready Now! Presenting The Violet, spanning 2,646 square feet and boasting 4 bedrooms, 3.5 baths, and a study. Strategically planned, the primary suite is separated from the secondary bedrooms and study. Utilize the study as a versatile space for schooling, exercising, or recreation. The heart of this residence lies in its interconnected kitchen, gathering room, and dining area, seamlessly flowing into the outdoor living space. A home brimming with possibilities awaits you. Structural options include: luxury bath with free standing tub at primary bath. Design upgrades include: white cabinets, soft close drawers, quartz countertops, 3 pendant lights above kitchen island, advantium kitchen appliance package, puck lights in primary and gathering room, floor to ceiling enclosure at super shower, rain shower head, 50AMP outlet for car charger, upgraded tile flooring.
- Type:
- Single Family
- Sq.Ft.:
- 2,230
- Status:
- Active
- Beds:
- 2
- Lot size:
- 0.13 Acres
- Year built:
- 2024
- Baths:
- 3.00
- MLS#:
- 2578511
- Subdivision:
- The Bluffs-The Falls Parcels BB1-1&S-16A
ADDITIONAL INFORMATION
The 2230 plan at The Bluffs II offers an inspired one-story layout with the perfect blend of versatility and comfort. Features include - 78" electric Linear fireplace, Valet, 42" Upper cabinets at kitchen (Burlap), Quartz countertops, and upgraded flooring throughout.
$4,990,000
38 Grand Corniche Drive Henderson, NV 89011
- Type:
- Single Family
- Sq.Ft.:
- 6,805
- Status:
- Active
- Beds:
- 4
- Lot size:
- 0.3 Acres
- Year built:
- 2005
- Baths:
- 6.00
- MLS#:
- 2577333
- Subdivision:
- Monaco Amd
ADDITIONAL INFORMATION
Nestled on the serene shores of Lake Las Vegas, experience the extraordinary! This 2-story renovated home offers sweeping lake, golf course, & mountain views; creating a backdrop of beauty & unmatched tranquility. With 5 sub-levels accessible via elevator, the heart of the home is the expansive kitchen & family room area; designed for seamless indoor/outdoor entertaining & everyday living. The home encompasses a generous living room, a state-of-the-art theater room, a covered upper-level sky deck, & a dedicated wellness room with mini-spa. This 4 BR, 5.5 Bath residence features modern design and a backyard for an entertainer's dream; complete with an outdoor kitchen/bar, infinity pool with waterfall features & a private spa. Completing the backyard is a rare & coveted double boat dock with a boat included in the home's sale. This remarkable property, offering a blend of luxury, comfort, & natural beauty, is a rare opportunity to own a piece of paradise on the shores of Lake Las Vegas.
$1,199,000
909 Rhyolite Terrace Henderson, NV 89011
- Type:
- Single Family
- Sq.Ft.:
- 4,937
- Status:
- Active
- Beds:
- 5
- Lot size:
- 0.31 Acres
- Year built:
- 1998
- Baths:
- 6.00
- MLS#:
- 2575941
- Subdivision:
- Two Crows
ADDITIONAL INFORMATION
ABSOLUTELY STUNNING, FULLY REMODELED UNIQUE PROPERTY! TWO AMAZING PROPERTIES IN ONE - BOTH LEVELS OF THIS HOME HAVE FULL KITCHENS, LIVING ROOMS, PRIMARY SUITES, AND SEPARATE ENTRANCES - ALL FOR UNDER $255 PER SQ FT! SO MUCH TO FALL IN LOVE WITH FROM THE DESIGNER TILED FIREPLACE WALLS, THE RESORT SPA LIKE BATHROOMS FEATURING SEAMLESS GLASS WALK-IN SHOWERS ACCENTUATED BY FREE-STANDING TUBS, TO THE CHEF'S GOURMET KITCHENS W/BEAUTIFUL CUSTOM CABINETS & QUARTZ COUNTERTOPS! THE SELF-CONTAINED BASEMENT HAS ITS OWN PRIVATE ACCESS IDEAL FOR YOUR IN-LAWS, RELATIVES OR POSSIBLY TO RENT IT OUT! THE INCREDIBLE BASEMENT PROVIDES ANOTHER GORGEOUS KITCHEN THAT'S ADJACENT TO THE DINING AREA & FAMILY ROOM! THE DOWNSTAIRS PRIMARY BEDROOM HAS ITS OWN SPACIOUS SITTING AREA W/BARN DOOR ENJOY THE BACKYARD PRIVACY WHILE SWIMMING OR LOUNGING UNDER THE COVERED PATIO!
- Type:
- Single Family
- Sq.Ft.:
- 1,442
- Status:
- Active
- Beds:
- 3
- Lot size:
- 0.15 Acres
- Year built:
- 2024
- Baths:
- 2.00
- MLS#:
- 2574116
- Subdivision:
- Sierra Vista Add
ADDITIONAL INFORMATION
This is a new construction home by a independent builder that will be finished around the Fall/Winter of 2024. The home will feature 3 bedrooms, 2 bathrooms, white shaker cabinets in the kitchen with island, patio cover, laminate flooring throughout and carpet in the bedrooms. There will be a 2 car attached garage and no HOA.
- Type:
- Townhouse
- Sq.Ft.:
- 1,664
- Status:
- Active
- Beds:
- 3
- Lot size:
- 0.04 Acres
- Year built:
- 2019
- Baths:
- 3.00
- MLS#:
- 2572363
- Subdivision:
- Tuscany Parcel 15
ADDITIONAL INFORMATION
Welcome home to the Community of Tuscany in Henderson. On the way to the Lake, a HARD to find HOME located on the 9TH HOLE in the Golfing Community with GREAT VIEWS! TWO STORY, 3 bedroom, 2 1/2 bathrooms, 2 car garage. LARGE open kitchen with GRANITE countertops, custom back splash, LOTS of cabinet space. Beautiful BRIGHT floors throughout the downstairs. Primary bedroom upstairs has a bathroom that has double sinks, separate tub and shower, HUGE walk in closet! Many upgrades and great views from the primary bedroom as well.
- Type:
- Single Family
- Sq.Ft.:
- 1,727
- Status:
- Active
- Beds:
- 3
- Lot size:
- 0.13 Acres
- Year built:
- 2021
- Baths:
- 2.00
- MLS#:
- 2571913
- Subdivision:
- Rainbow Canyon Parcel C-4
ADDITIONAL INFORMATION
PRICE REDUCTION!!Gorgeous- better than new 3 bedroom home located in the beautiful age restricted community of Del Webb Lake Las Vegas.Resort style living including state of the art recreation center with pooll, spa, sports courts- tennis and pickleball-fitness center and full social calendar!Silver creek model with gorgeous modern features throughout! High quality stainless steel appliances, quartz counters and large Island/breakfast bar with pendant lighting. Blinds on all windows. Water filtration system and electric car charger. Extended paver patio with desert landscaping. Primary bedroom features large walk-in closet and bath with dual basins and huge walk-in shower. Laundry room with utility sink- washer and dryer included! Come and view this beautiful turn-key home in the exciting Del Webb community at Lake Las Vegas!
- Type:
- Condo
- Sq.Ft.:
- 1,265
- Status:
- Active
- Beds:
- 2
- Lot size:
- 0.27 Acres
- Year built:
- 2006
- Baths:
- 2.00
- MLS#:
- 2569485
- Subdivision:
- V At Lake Las Vegas
ADDITIONAL INFORMATION
Beautiful, 2 bedroom/2 bath, fully furnished 1st Floor Condo @ The V in Lake Las Vegas! Scenic Village, City & Mountain views from the large wrap-around patio, perfect for entertaining! Open & bright living area with fireplace, shelving & 2 sets of French Doors that open to the patio. Kitchen includes a large island with wine fridge, granite counters, stainless appliances, newer fridge & lots of storage. The spacious primary bedroom features dual closets, sliding doors open to the patio, bath with large walk-in shower & relaxing soaking tub. Window coverings include Sunburst shades, plantation shutters & custom drapes. Security film on all windows & exterior security cameras. The garage has an electric vehicle fast charger & large storage closet. V amenities include a clubhouse w/fitness center, billiards room, 3 pools & 2 spas, indoor and outdoor kitchens, dining & barbecue area. Elegant Italian Gardens and vineyards enhance the Mediterranean charm of The V and Lake Las Vegas living!
- Type:
- Single Family
- Sq.Ft.:
- 2,035
- Status:
- Active
- Beds:
- 3
- Lot size:
- 0.11 Acres
- Year built:
- 2005
- Baths:
- 3.00
- MLS#:
- 2569595
- Subdivision:
- Woodside Parcel 37
ADDITIONAL INFORMATION
This property sounds truly remarkable! With its spacious layout, stunning views, and modern amenities, it seems like an ideal place to call home. The combination of mountain and golf course views, along with the privacy of having no rear neighbors, must create a serene atmosphere. The wrap-around patio in addition of a built-in BBQ further enhances the outdoor living space, providing an ideal setting for gatherings and enjoying the beautiful surroundings. The loft include a wet bar and wine fridge sound perfect for entertaining guests or simply enjoying the peaceful surroundings.Additionally, the location seems convenient, being just 30 minutes from both the Harry Reid International Airport and the Las Vegas Strip. And with access to water sports, hiking trails, restaurants, shops, and parks, there's no shortage of activities to enjoy in the vibrant Lake Las Vegas community and take advantage of the transferable membership valued at $15k to the Lake Las Vegas Sports Club!
- Type:
- Townhouse
- Sq.Ft.:
- 1,060
- Status:
- Active
- Beds:
- 2
- Lot size:
- 0.03 Acres
- Year built:
- 2002
- Baths:
- 2.00
- MLS#:
- 2566859
- Subdivision:
- FIRST LIGHT AT BOULDER RANCH U
ADDITIONAL INFORMATION
Beautiful 2 bedroom 2 bathroom townhome with an attached one car garage! Open floorplan with a large living area, kitchen has plenty of cabinet space and large pantry. Good sized bedrooms with a double master feel. Great gated neighborhood close to freeway and shops! This won't last long!
- Type:
- Single Family
- Sq.Ft.:
- 1,909
- Status:
- Active
- Beds:
- 3
- Lot size:
- 0.08 Acres
- Year built:
- 2005
- Baths:
- 3.00
- MLS#:
- 2566512
- Subdivision:
- DESERT CANYON-PHASE 1B
ADDITIONAL INFORMATION
Welcome home to the gated community of Desert Canyon in Henderson! This two story home has tile downstairs throughout. Wonderful open floor plan with a spacious kitchen, lots of counter and storage space. Upstairs there is a loft and the master bedroom has a private bath with tub and shower, walk in closet. The community has a park lots of guest parking and is near the freeway and lots of shopping!
- Type:
- Single Family
- Sq.Ft.:
- 2,490
- Status:
- Active
- Beds:
- 5
- Lot size:
- 0.1 Acres
- Year built:
- 2021
- Baths:
- 3.00
- MLS#:
- 2565680
- Subdivision:
- The Falls At Lake Las Vegas Pa-9 & Pa-10 Phase 2
ADDITIONAL INFORMATION
Welcome to resort-style living in the gated community of Lake Las Vegas! This rare, stunning 5 bedroom home boasts luxurious amenities and ample space for comfortable living. The spacious floor plan includes a convenient bedroom with a full bath downstairs, perfect for guests or office. The heart of the home is the large kitchen, featuring an island, sleek quartz countertops and a walk-in pantry. Upstairs, a generous loft area offers endless possibilities for entertainment or relaxation, while the remaining bedrooms provide comfort & privacy for the whole family. Retreat to the primary bedroom, complete with a walk-in closet and a luxurious ensuite bath featuring a garden tub, walk-in shower & dual sinks, creating a spa-like oasis to unwind after a long day. Outside, a covered patio invites you to enjoy the beautiful desert evenings. Experience the ultimate in resort-style living with access to the nearby golf courses, recreation facilities and the picturesque Lake Las Vegas community!
$2,699,900
65 Garibaldi Way Henderson, NV 89011
- Type:
- Single Family
- Sq.Ft.:
- 5,033
- Status:
- Active
- Beds:
- 3
- Lot size:
- 0.26 Acres
- Year built:
- 2017
- Baths:
- 5.00
- MLS#:
- 2564733
- Subdivision:
- Montelago 17
ADDITIONAL INFORMATION
Wow! Beautiful Luxury home, over 5000 sq ft in Lago Vista ! Over $300K in recent designer upgrades. Completely redone landscaping. Large Gourmet Kitchen W/ added giant one level quartz island. Wolf Range W/ custom hood. Custom cabinets added to island. All new floor to ceiling stone over fireplace. Wet bar W/ added walnut shelves & wine cabinet. All new wood floors in massive downstairs primary bedroom, sitting room & Bath. Redone shower & new standalone tub. Custom organizers added in large walk in closet. New paint. New plumbing fixtures. new chandeliers , marble cabinet handles, & light fixtures. Tinted windows. New shutters & window coverings. Large Pocket sliders off the great room open up for indoor/outdoor living W/ a large secluded backyard made for entertaining! Corner lot. Large upstairs secondary suite W/ office that could be made into 4th bedroom. 2 lofts. 2 covered balconies to enjoys the beautiful mountain & partial golf views , & so much more!
- Type:
- Condo
- Sq.Ft.:
- 1,594
- Status:
- Active
- Beds:
- 3
- Lot size:
- 0.27 Acres
- Year built:
- 2006
- Baths:
- 3.00
- MLS#:
- 2564746
- Subdivision:
- V At Lake Las Vegas
ADDITIONAL INFORMATION
Indulge in Tuscan-inspired luxury at this Lake Las Vegas condo. A captivating blend of Old World charm and modern elegance, this residence boasts arched doorways, ceramic tiles, and exquisite detailing throughout. The open layout, flooded with natural light, seamlessly connects the gourmet kitchen, featuring granite countertops and top-tier appliances, to the living spaces. Enjoy breathtaking views of Lake Las Vegas from your private balcony. The primary suite offers a serene retreat with a spa-like ensuite. Step onto the terrace to savor al fresco dining against a backdrop of the picturesque lake. Community amenities include a pool/spa, dining, shopping, hotels, golf and lake access. Live the Tuscan dream in the heart of Lake Las Vegas.
- Type:
- Townhouse
- Sq.Ft.:
- 1,101
- Status:
- Active
- Beds:
- 2
- Lot size:
- 0.02 Acres
- Year built:
- 1984
- Baths:
- 3.00
- MLS#:
- 2563434
- Subdivision:
- Summerfield Village Amd
ADDITIONAL INFORMATION
2 STORY TOWNHOME WITH TWO MASTER BEDROOMS. New carpet and paint! Tile flooring. quartz countertops in bathrooms Walkthrough primary bathroom with toilets for each bedroom. KITCHEN new food safe butcher block countertops, Lots of storage space, Patio with planting area to carport entrance.
$299,000
528 Kristin Lane Henderson, NV 89011
- Type:
- Townhouse
- Sq.Ft.:
- 1,376
- Status:
- Active
- Beds:
- 3
- Lot size:
- 0.02 Acres
- Year built:
- 1984
- Baths:
- 2.00
- MLS#:
- 2563436
- Subdivision:
- Summerfield Village Amd
ADDITIONAL INFORMATION
3 Bedroom townhome End unit , 1 bedroom and bath downstairs. Vaulted Ceilings, Quartz countertops, Tile Floors. Patio in Rear of Property. 2 covered parking spaces. Guest parking in front of unit near Galleria Mall and Waterpark. All info to be verified by buyer and buyers agent. . Henderson with .
- Type:
- Townhouse
- Sq.Ft.:
- 1,353
- Status:
- Active
- Beds:
- 2
- Lot size:
- 0.1 Acres
- Year built:
- 2008
- Baths:
- 3.00
- MLS#:
- 2552807
- Subdivision:
- Parcel 17 Tennis Villas
ADDITIONAL INFORMATION
Super rare Villa available in South Shore! Picturesque views from all over the home from the kitchen all the way to the spa inspired primary shower. Located on an elevated lot at the end of a cul-de-sac for the utmost in privacy and conveniently located in close proximity to rear community access gate. Attention to detail and pride of ownership shows through in this home for sure!
$385,000
340 Silva Place Henderson, NV 89011
- Type:
- Townhouse
- Sq.Ft.:
- 1,429
- Status:
- Active
- Beds:
- 3
- Lot size:
- 0.06 Acres
- Year built:
- 2022
- Baths:
- 3.00
- MLS#:
- 2552843
- Subdivision:
- Cadence Village Parcel 4-P2-4
ADDITIONAL INFORMATION
A delightful and nearly pristine two-story townhome nestled in the sought-after Cadence neighborhood. Cadence boasts an array of enticing amenities, including an Olympic-sized swimming pool, numerous scenic walking trails, and inviting parks. This townhome showcases exceptional features, beginning with the inviting open floor plan downstairs, ideal for entertaining. The kitchen exudes brightness with recessed lighting and includes a convenient pantry. Upstairs, discover private bedrooms and a laundry room for added convenience. The primary bedroom is connected to the main bedroom, offering a double sink and a walk-in shower. The backyard is just the right size for a townhouse, completing the charm of this residence! No waiting for a new built. get in a Move-in ready home now!
$2,950,000
22 Rue Grimaldi Way Henderson, NV 89011
- Type:
- Single Family
- Sq.Ft.:
- 6,430
- Status:
- Active
- Beds:
- 5
- Lot size:
- 0.39 Acres
- Year built:
- 2000
- Baths:
- 7.00
- MLS#:
- 2543948
- Subdivision:
- Monaco 4th Amd
ADDITIONAL INFORMATION
Welcome to the prestigious & exclusive Guard-Gated SOUTH SHORE. A Country Club community w/resort-style living is at its finest; showcasing opulence through Timeless Architectural Design. This lavish 5 BR retreat spans across 6,430 sq ft with views overlooking the 12th fairway of a private Jack Nicklaus designed golf course. The chef's kitchen & butler's pantry are culinary sanctuaries equipped with Viking & Sub-Zero appliances such as 3 refrigerators, 4 sinks, 2 dishwashers, and an enormous kitchen island. Stock the WINE CELLAR, nestled in the center of the home! The primary bedroom on the main level impresses with indoor/outdoor access to the Saltwater Pool & Spa, fireplace & breathtaking views of the fairway. The upper-level has splendid LAKE VIEWS with a wrap-around balcony that seamlessly connects the game-room to two ensuites. 1 of 4 garage bays has been transformed into a custom closet/storage, uses are up to your imagination. A true testament to a grandeur lifestyle.
- Type:
- Single Family
- Sq.Ft.:
- 2,560
- Status:
- Active
- Beds:
- 4
- Lot size:
- 0.11 Acres
- Year built:
- 2019
- Baths:
- 4.00
- MLS#:
- CRCV23204721
ADDITIONAL INFORMATION
This price INCLUDES ALL the décor (top brand furniture, bedding, custom made rugs, paintings by renowned artists, custom tailored lamps, TVs, appliances...). Inside the voted 2020-year Best Master Planned (upscale-country club style living) Community Lake Las Vegas with the Sports Club already paid membership. Inside a gated community with 59 units. 24/7 security patrol. The gated/enclosed front courtyard provides privacy and security, with sitting porch area. The balcony overlooking city and mountain view and east-south-west for the sunrise & sunset. The linen closet down(inside the owner's suite) and up (in the hallway serving the 3 bedroom upstairs & the laundry room). The huge laundry room with a long countertop & sink & shelves & window, The tall block wall for privacy and security. The oversize bonus room for multi uses. Huge kitchen and the pantry with all the storage capacity. Under stairway closet for storage. another 1/2 bath downstairs for convenience. Adequate size and EZ to maintain backyard. Lennar's Regatta Pointe Community Madison 2560-A (most liked) Enclosed Courtyard with 116 SF Front Porch, 183 SF Rear Patio, 183 SF Rear Balcony/Deck overlooking the nature, city...Member of private Sports Club of golf, water sports, fitness ctr, pool, spa, ball court...Upgrade
- Type:
- Single Family
- Sq.Ft.:
- 2,560
- Status:
- Active
- Beds:
- 4
- Lot size:
- 0.11 Acres
- Year built:
- 2019
- Baths:
- 4.00
- MLS#:
- CV23204721
ADDITIONAL INFORMATION
This price INCLUDES ALL the décor (top brand furniture, bedding, custom made rugs, paintings by renowned artists, custom tailored lamps, TVs, appliances...). Inside the voted 2020-year Best Master Planned (upscale-country club style living) Community Lake Las Vegas with the Sports Club already paid membership. Inside a gated community with 59 units. 24/7 security patrol. The gated/enclosed front courtyard provides privacy and security, with sitting porch area. The balcony overlooking city and mountain view and east-south-west for the sunrise & sunset. The linen closet down(inside the owner's suite) and up (in the hallway serving the 3 bedroom upstairs & the laundry room). The huge laundry room with a long countertop & sink & shelves & window, The tall block wall for privacy and security. The oversize bonus room for multi uses. Huge kitchen and the pantry with all the storage capacity. Under stairway closet for storage. another 1/2 bath downstairs for convenience. Adequate size and EZ to maintain backyard. Lennar's Regatta Pointe Community Madison 2560-A (most liked) Enclosed Courtyard with 116 SF Front Porch, 183 SF Rear Patio, 183 SF Rear Balcony/Deck overlooking the nature, city...Member of private Sports Club of golf, water sports, fitness ctr, pool, spa, ball court...Upgraded Kitchen w under cabinet lights & extended granite countertop. Keyless entry. Main floor owner suite w another visitor/convenient 1/2 Bath. Upstairs another suite, and another guest bath.
$1,200,000
8 Hilltop Crest Street Henderson, NV 89011
- Type:
- Single Family
- Sq.Ft.:
- 3,653
- Status:
- Active
- Beds:
- 4
- Lot size:
- 0.17 Acres
- Year built:
- 2021
- Baths:
- 4.00
- MLS#:
- 2537490
- Subdivision:
- The Falls Parcel K - Phase 1
ADDITIONAL INFORMATION
Step into your contemporary sanctuary, where luxury & elegance merge for an unparalleled living experience! The glass entryway reveals a chic design & st&out features, including a first-floor bedroom & bath. The open concept seamlessly connects the upgraded kitchen to the family room with a fireplace, offering a warm, inviting space for both relaxation & entertainment. High ceilings & expansive windows bathe the area in natural light, showcasing the home's modern sophistication. The primary suite is a serene retreat with a sitting room & balcony overlooking the mountains & its luxurious ensuite bath with a spa-like tub. Outside, enjoy a solar-heated, chlorine pool with jets, waterfall, fire feature, outdoor TV, cooling deck, & built-in BBQ. Perfect for outdoor dining & leisure. Located in a prime & gated neighborhood, itâ??s close to shopping & amenities, & includes a Lake Las Vegas Sports Club Membership. Additionally, solar panels are fully paid. Home warranty offered with purchase.

The data relating to real estate for sale on this web site comes in part from the INTERNET DATA EXCHANGE Program of the Greater Las Vegas Association of REALTORS® MLS. Real estate listings held by brokerage firms other than this site owner are marked with the IDX logo. GLVAR deems information reliable but not guaranteed. Information provided for consumers' personal, non-commercial use and may not be used for any purpose other than to identify prospective properties consumers may be interested in purchasing. Copyright 2024, by the Greater Las Vegas Association of REALTORS MLS. All rights reserved.

Henderson Real Estate
The median home value in Henderson, NV is $449,100. This is higher than the county median home value of $407,300. The national median home value is $338,100. The average price of homes sold in Henderson, NV is $449,100. Approximately 59.41% of Henderson homes are owned, compared to 32.59% rented, while 8% are vacant. Henderson real estate listings include condos, townhomes, and single family homes for sale. Commercial properties are also available. If you see a property you’re interested in, contact a Henderson real estate agent to arrange a tour today!
Henderson, Nevada 89011 has a population of 311,250. Henderson 89011 is more family-centric than the surrounding county with 29.24% of the households containing married families with children. The county average for households married with children is 28.53%.
The median household income in Henderson, Nevada 89011 is $79,611. The median household income for the surrounding county is $64,210 compared to the national median of $69,021. The median age of people living in Henderson 89011 is 42.3 years.
Henderson Weather
The average high temperature in July is 104.2 degrees, with an average low temperature in January of 38 degrees. The average rainfall is approximately 4.9 inches per year, with 0.2 inches of snow per year.
