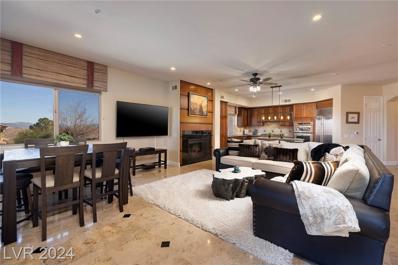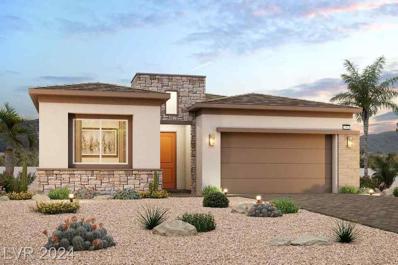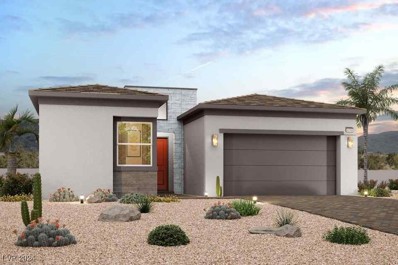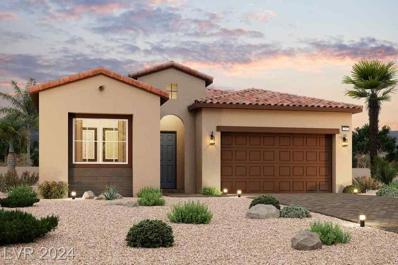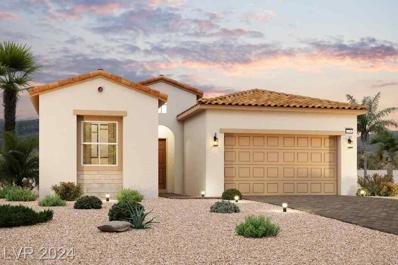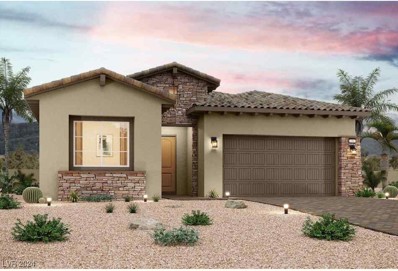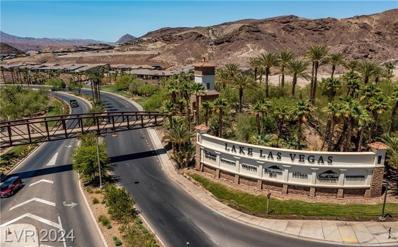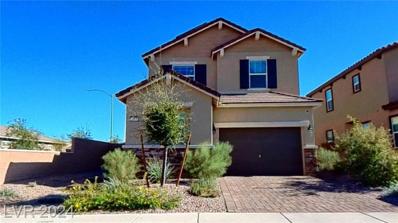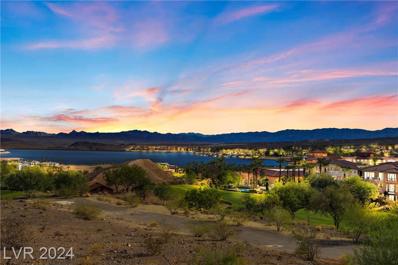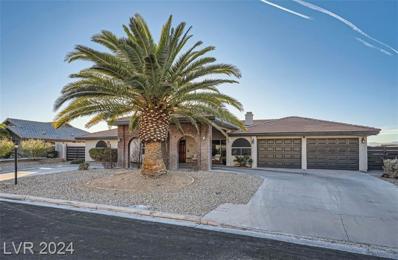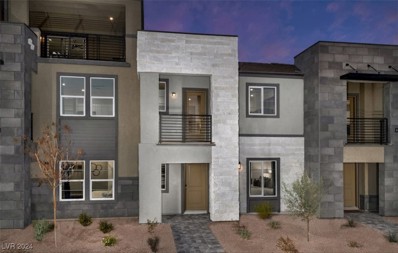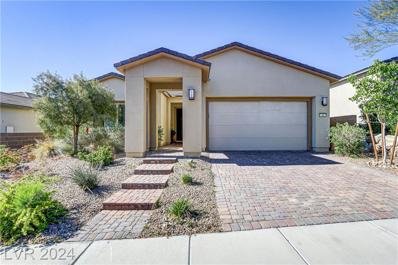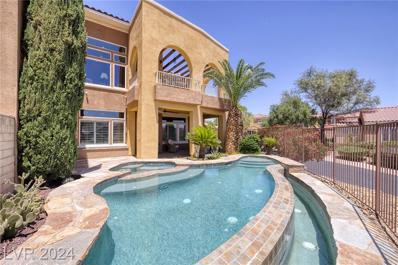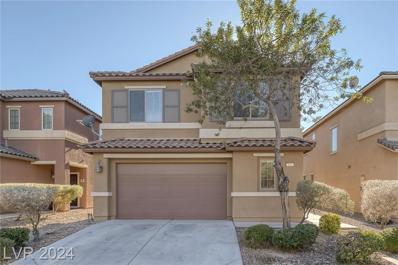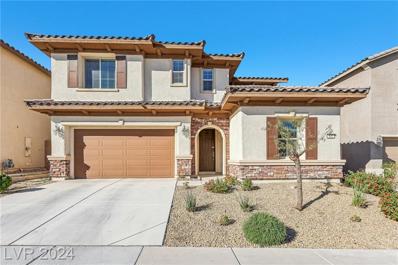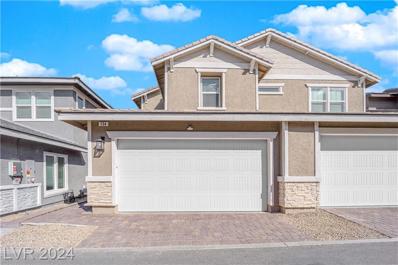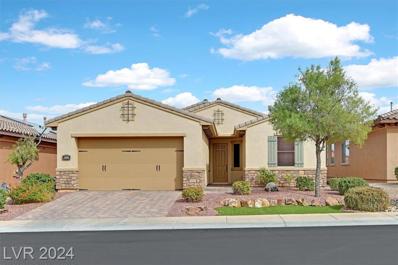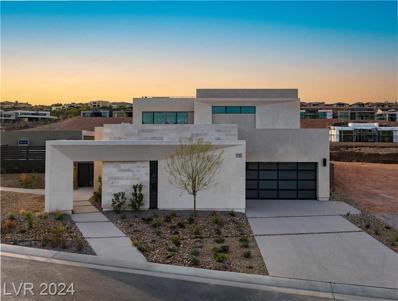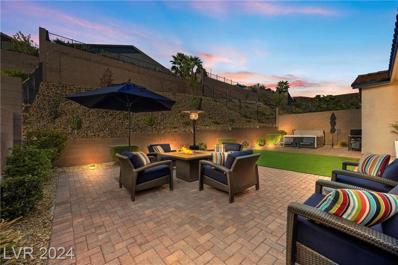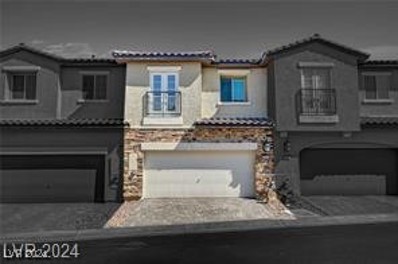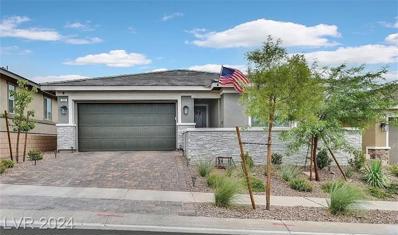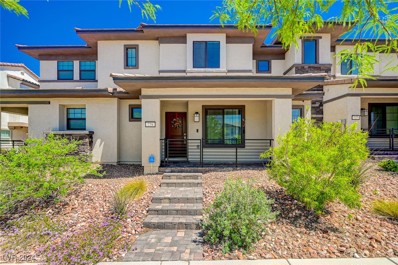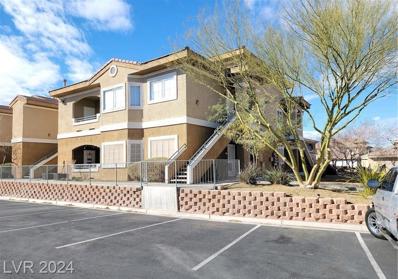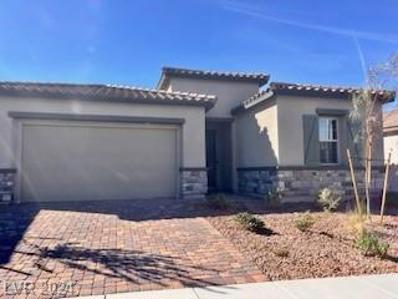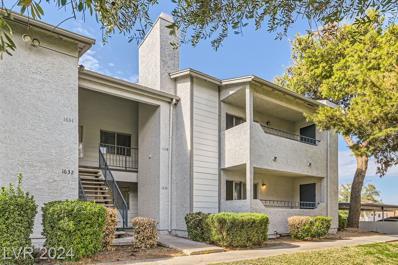Henderson NV Homes for Sale
- Type:
- Condo
- Sq.Ft.:
- 2,021
- Status:
- Active
- Beds:
- 3
- Lot size:
- 1.02 Acres
- Year built:
- 2007
- Baths:
- 2.00
- MLS#:
- 2632529
- Subdivision:
- Lake Las Vegas Parcel 17 Mantova Phase 3 & 4
ADDITIONAL INFORMATION
South Shore luxury condo in 24/7 guard gated community. Corner unit with partial lake view in midrise building with four floors, elevator and underground parking plus small storage unit. Stone flooring in living areas. Crown moldings and solid core doors. Stainless Appliances including Sub-Zero fridge/freezer. Wet bar with wine fridge, granite countertops, gas fireplace in great room. Rear patio, and generous front courtyard. Community has a private pool and putting green overlooking the lake and South Shore Marina. Minutes from Montelago Village with restaurants, convenience store, golf, water and outdoor activities. Approximately 17 miles from the Las Vegas Strip. South Shore Country Club social membership transferable to buyer. Buyer to pay transfer fee. Home warranty plan also transferable to the buyer for 12 months. This is a great value.
- Type:
- Single Family
- Sq.Ft.:
- 2,301
- Status:
- Active
- Beds:
- 3
- Lot size:
- 0.12 Acres
- Baths:
- 3.00
- MLS#:
- 2632825
- Subdivision:
- Cadence Neighborhood 5 Village Parcel 5-4 Phase 1
ADDITIONAL INFORMATION
Functional yet stylish, the one-story Residence 2301 at Glenmore II offers a thoughtfully designed layout to accommodate your busy lifestyle. The contemporary open-concept layout features a well-appointed kitchen with a spacious center island, a charming breakfast nook and a wide-open great room with direct access to the backyard. Tucked away at the back of the home, the private primary suite showcases a roomy walk-in closet and a seated shower with tile surround at primary bath. Highlights: Covered patio with pavers, Multi slide 12â??x 8â?? multi-slide patio door, 78" Electric Fireplace, 42" White shaker style kitchen cabinets, Helix Polished quartz countertops throughout, Nook and Laundry cabinets, Luxury Vinyl Plank flooring in common areas, and upgraded carpet in the bedrooms. Projected January 2025 completion.
- Type:
- Single Family
- Sq.Ft.:
- 2,230
- Status:
- Active
- Beds:
- 2
- Lot size:
- 0.12 Acres
- Baths:
- 3.00
- MLS#:
- 2632660
- Subdivision:
- Cadence Neighborhood 5 Village Parcel 5-4 Phase 1
ADDITIONAL INFORMATION
The Residence 2230 at Glenmore II offers an inspired one-story layout with the perfect blend of versatility and comfort. A welcoming entryway leads to an open-concept kitchenâ??boasting a spacious center island and a charming breakfast nookâ??and a wide-open great room with direct access to the backyard. There is a sizable secondary bedroom with a walk-in closet. In the back of the home, a private primary suite showcases an expansive walk-in closet and a seated shower with solid surround at primary bath. Highlights: Covered patio with pavers, Multi slide 12â??x8â?? patio door, 78" linear Electric Fireplace, 42" White shaker style kitchen cabinets, Helix Polished quartz countertops throughout, cabinets at laundry room, 7"x22" Ravenna tile flooring in common areas, and upgraded carpet in the bedrooms. Projected January completion.
- Type:
- Single Family
- Sq.Ft.:
- 2,301
- Status:
- Active
- Beds:
- 3
- Lot size:
- 0.12 Acres
- Baths:
- 3.00
- MLS#:
- 2632677
- Subdivision:
- Cadence Neighborhood 5 Village Parcel 5-4 Phase 1
ADDITIONAL INFORMATION
Functional yet stylish, the one-story Residence 2301 at Glenmore II offers a thoughtfully designed layout to accommodate your busy lifestyle. The contemporary open-concept layout features a well-appointed kitchen with a spacious center island, a charming breakfast nook and a wide-open great room with direct access to the backyard. Tucked away at the back of the home, the private primary suite showcases a roomy walk-in closet and a seated shower with tile surround at primary bath. Highlights: Covered patio with pavers, Multi slide 12â??x8â?? patio door, 78â?? linear Electric Fireplace, 42" Upper cabinets at kitchen (White), Bianco Calacatta quartz countertops throughout, Nook and laundry cabinets, Luxury Vinyl Plank flooring at main living areas, and upgraded carpet in the bedrooms. Projected January 2025 completion.
- Type:
- Single Family
- Sq.Ft.:
- 2,230
- Status:
- Active
- Beds:
- 3
- Lot size:
- 0.12 Acres
- Year built:
- 2024
- Baths:
- 3.00
- MLS#:
- 2632649
- Subdivision:
- Cadence Neighborhood 5 Village Parcel 5-4 Phase 1
ADDITIONAL INFORMATION
The Residence 2230 at Glenmore II offers an inspired one-story layout with the perfect blend of versatility and comfort. A long entryway leads to an open-concept kitchenâ??boasting a spacious center island and a charming breakfast nookâ??and a wide-open great room with direct access to the backyard. Highlights: Covered Patio with pavers, 42" white shaker style kitchen cabinets, Ethereal Glow quartz countertops throughout, shower at primary bath with solid surface surround, sink and cabinets at laundry, Luxury Vinyl Plank flooring in common areas, and upgraded carpet in the bedrooms. Projected December completion.
- Type:
- Single Family
- Sq.Ft.:
- 2,301
- Status:
- Active
- Beds:
- 3
- Lot size:
- 0.15 Acres
- Year built:
- 2024
- Baths:
- 3.00
- MLS#:
- 2632372
- Subdivision:
- The Bluffs-The Falls Parcels BB1-1&S-16A
ADDITIONAL INFORMATION
Functional yet stylish, the one-story 2301 plan at The Bluffs II offers a thoughtfully designed layout to accommodate your busy lifestyle. Features include -16' wide multi-slide glass door at great room, 42â?? upper cabinets @ kitchen (White), Quartz Countertops, upgraded kitchen appliances including 5-Burner Cooktop, Canopy Hood, Built in Microwave, Oven and Dishwasher, Upgraded Luxury Viny Plank flooring at main living areas, Patio Cover A, Tankless Water Heater, 78â?? linear Electric Fireplace, Cabinets at Laundry, plus more!
- Type:
- Condo
- Sq.Ft.:
- 2,469
- Status:
- Active
- Beds:
- 3
- Lot size:
- 0.11 Acres
- Year built:
- 2003
- Baths:
- 4.00
- MLS#:
- 2632198
- Subdivision:
- Tramonto Condo
ADDITIONAL INFORMATION
Majestic Lake Las Vegas Condo! Grand 3 bedrooms w/ pvt baths total of 4 baths ~ Spectacular mountain/golf course views! Exquisite and flawless taste boasts in this beautiful home ~ Pvt foyer area takes you to elevator to your second level home w/ pvt, secure entrance ~ New flooring throughout ~ Some kitchen remodeling with some new cabinets, new counters, new backsplash and appliances ~ walk in pantry ~ open airy floor plan allows for great entertainment ~ Master bedroom features balcony access ~ Grand Master Bath with 2 walk in closets ~ Front and back balconies ~ Both A/C units new ~ 2 Car Garage Attached ~ Tankless Water Heater ~ Gated Community ~ A BEAUTY TO BEHOLD!
- Type:
- Single Family
- Sq.Ft.:
- 1,446
- Status:
- Active
- Beds:
- 4
- Lot size:
- 0.07 Acres
- Year built:
- 2022
- Baths:
- 3.00
- MLS#:
- 2632156
- Subdivision:
- Cadence Neighborhood 4 Parcel P1-14 Phase 1
ADDITIONAL INFORMATION
Explore the charm of this corner lot home located in the highly desirable Cadence community. The inviting open concept design ensures a seamless flow between the great room and the kitchen. Enjoy the convenience of a fourth bedroom with a full bath on the first floor, along with soaring 9-foot ceilings, elegant white cabinetry, and upgraded granite countertops that enhance your culinary experience. This home is equipped with a tankless water heater and high-quality stainless steel appliances, offering numerous desirable builder options. Additionally, solar panels are included, and the backyard is beautifully landscaped. Donâ??t miss outâ??schedule your virtual tour today!
- Type:
- Condo
- Sq.Ft.:
- 1,594
- Status:
- Active
- Beds:
- 3
- Year built:
- 2006
- Baths:
- 3.00
- MLS#:
- 2627132
- Subdivision:
- V At Lake Las Vegas
ADDITIONAL INFORMATION
Enjoy majestic VIEWS OF LAKE LAS VEGAS AND THE SURROUNDING MOUNTAINS from this turnkey lock-and-leave home in the highly sought- after community of Lake Las Vegas.This beautifully appointed 3-bedroom condominium offers an effortless blend of style and comfort. Step outside to your private terrace, ideal for enjoying your morning coffee while watching the sunrise. Located in the secure resort-style community of The V, you will enjoy amenities such as 3 pools, state-of-the-art fitness center, indoor and outdoor kitchens, putting green, and more. Lake Las Vegas offers waterfront dining, shopping, entertainment, water sports, 2 championship golf courses, & hiking/biking trails,the perfect balance between tranquil retreat & vibrant city living.
- Type:
- Single Family
- Sq.Ft.:
- 2,480
- Status:
- Active
- Beds:
- 5
- Lot size:
- 0.27 Acres
- Year built:
- 1988
- Baths:
- 4.00
- MLS#:
- 2631761
- Subdivision:
- Calico Ridge
ADDITIONAL INFORMATION
Beautiful sprawling one story five bedroom with an incredible city view this property has been remodeled with beautiful quartz kitchen counters, custom cabinets all appliances stay . New flooring throughout, new bathrooms , new paint. 2 primary bedrooms . Beautiful remodeled bathrooms ! Circular drive with porte cochere . Fabulous pool and spa covered patio with a full strip view. Calico Ridge an established desirable Henderson neighborhood large lots. Three car garage professional photos and more features will be listed , Plumbed for central vac, smaller rv gate and area
- Type:
- Townhouse
- Sq.Ft.:
- 1,371
- Status:
- Active
- Beds:
- 3
- Lot size:
- 0.03 Acres
- Year built:
- 2024
- Baths:
- 2.00
- MLS#:
- 2631862
- Subdivision:
- Jasper Point
ADDITIONAL INFORMATION
Ask about up to $25,000 incentives toward closing costs/rate buydown on Quick Move-in Homes!! Beazer's Solar Ready townhome community available in the new Union Village master-planned community. Live/Shop/Dine/Play all within steps of your front door. The Bedford plan features a primary suite on the first floor & an open concept kitchen with a balcony off the main living area. The kitchen boasts Storm, mission cabinets, granite countertops along with a Stainless Steel Fridge/Microwave/Oven/ and Dishwasher. Washer, Dryer and Window Coverings are also included. This turnkey beauty is ready to close in November. 3D tour and photos are of the model home. **MOVE-IN READY**
$800,000
44 Strada Caruso Henderson, NV 89011
- Type:
- Single Family
- Sq.Ft.:
- 2,501
- Status:
- Active
- Beds:
- 4
- Lot size:
- 0.15 Acres
- Year built:
- 2020
- Baths:
- 3.00
- MLS#:
- 2631265
- Subdivision:
- Falls Parcel 1A
ADDITIONAL INFORMATION
Save THOUSANDS with SIDS PAID OFF! In prestigious Lake Las Vegas. Spectacular mountain views, ultimate privacy , no neighbors front or rear. Be mesmerized by the enormous waterfall in the center of the community. Pulte "Garden Gate" floor plan, w/extra room, a flexible bar/office area. The gourmet kitchen is a chefâ??s dream, complete with a large island, wi-fi appliances, pre-wired pendant lighting, & abundant cabinet space. The open great room boasts a sleek gas fireplace, lots of natural light stackable sliders in the living room & dining room open up completely to the covered patio providing the perfect indoor/outdoor experience. Primary suite offers a private entry, a Roman tub, walk-in shower, an oversized closet. Includes alkaline water filtration system, tankless water heater, sound & energy-efficient insulation, epoxy floors & overhead storage in garage. Optional sports club membership with social calendar, pools, pickleball courts, & clubhouse. Seller will review ALL offers !
$1,050,000
26 Cerchio Alto Unit N/A Henderson, NV 89011
- Type:
- Townhouse
- Sq.Ft.:
- 3,142
- Status:
- Active
- Beds:
- 2
- Lot size:
- 0.1 Acres
- Year built:
- 2003
- Baths:
- 3.00
- MLS#:
- 2631189
- Subdivision:
- Vila Di Lago
ADDITIONAL INFORMATION
Stunning three-level Lake Las Vegas home with breathtaking mountain views. The main level boasts a spacious living room, modern kitchen, & a large balcony w/ built-in BBQ area, perfect for entertaining. A cozy family room completes this level. The top floor features a primary bedroom w/ an expansive balcony, the bathroom includes a large soaking tub, dual sinks, separate shower. The bottom floor offers a second primary bedroom with a large ensuite bathroom featuring dual sinks, a soaking tub, separate shower and custom closet, This level also includes a second family room/den. Private elevator accesses all levels, as well as 3 new A/C units for climate control comfort. The backyard is an entertainer's paradise with a infinity edge pool, spa, & a large covered patio area. The home is bathed in natural light throughout. Impressive stained glass windows allow light to shine through while still providing privacy.
- Type:
- Single Family
- Sq.Ft.:
- 2,011
- Status:
- Active
- Beds:
- 4
- Lot size:
- 0.09 Acres
- Year built:
- 2010
- Baths:
- 3.00
- MLS#:
- 2631267
- Subdivision:
- Desert Canyon 2 Phase 3
ADDITIONAL INFORMATION
Pride of ownership shows in this highly desirable home in the gated Willows Community close to parks, trails, schools, restaurants, & shopping! Interior features an open & spacious floor plan w/ a large living room, spacious dining area & a beautiful kitchen that has raised panel cabinetry, granite countertops, mosaic tile backsplash, walk-in pantry & stainless steel appliances! Crown moulding downstairs! Upstairs has a large primary bedroom with walk-in closet & a primary bathroom with separate tub and walk-in shower, double sinks, and a makeup desk. There are 3 additional bedrooms upstairs! Tile flooring downstairs & laminate wood flooring throughout the upstairs- no carpet!! Ceilings fans! Nice sized low maintenance backyard w/ synthetic grass plus a beautiful paver patio! Backyard is perfect for entertaining & BBQs! Won't last!
- Type:
- Single Family
- Sq.Ft.:
- 2,703
- Status:
- Active
- Beds:
- 4
- Lot size:
- 0.11 Acres
- Year built:
- 2017
- Baths:
- 3.00
- MLS#:
- 2631564
- Subdivision:
- Tuscany Parcel 22
ADDITIONAL INFORMATION
Beautiful 2,703 sq. ft. home in the prestigious, guard-gated Tuscany community in Henderson, NV. This 4-bedroom, 3-bathroom residence features a spacious layout with one bedroom and full bathroom downstairsâ??perfect for guests or multi-generational living. The chefâ??s kitchen boasts stainless steel appliances, granite countertops, and a large island, while the adjacent butlerâ??s pantry adds convenience for entertaining. The open-concept living and dining areas feature high ceilings and premium finishes. The luxurious primary suite includes a walk-in closet and a spa-like bathroom with dual vanities, a soaking tub, and a separate shower. Enjoy outdoor living in the private, low-maintenance backyard. Tuscany residents have access to exceptional amenities including a golf course, clubhouse, fitness center, and walking trails. The clubhouse is just 0.2 miles from your front door. Schedule a tour today!
- Type:
- Townhouse
- Sq.Ft.:
- 1,517
- Status:
- Active
- Beds:
- 3
- Lot size:
- 0.05 Acres
- Year built:
- 2022
- Baths:
- 3.00
- MLS#:
- 2628857
- Subdivision:
- Cadence Village Parcel 4-Q1-5 & 4-Q1-6
ADDITIONAL INFORMATION
Experience the charm of living in the prestigious Cadence masterplanned community! This stunning two-story, three-bedroom townhome boasts a spacious open floor plan that invites natural light throughout. The gorgeous kitchen features a big island, perfect for adding barstools for extra seating, along with sleek stainless steel appliances, upgraded cabinets, and a gleaming stainless steel sink complemented by elegant marble countertops. Beautiful tile floors add a touch of sophistication. Step outside to the inviting covered patio area, perfect for relaxing and entertaining while enjoying the serene surroundings. With a convenient two-car garage, this home offers both style and functionality. Donâ??t miss your chance to make this exquisite property yours!
- Type:
- Single Family
- Sq.Ft.:
- 1,716
- Status:
- Active
- Beds:
- 3
- Lot size:
- 0.12 Acres
- Year built:
- 2010
- Baths:
- 2.00
- MLS#:
- 2630627
- Subdivision:
- Tuscany Parcel 18
ADDITIONAL INFORMATION
Welcome Home To Your Beautiful One Story Home In The Guard-Gated, Golf Course Community of Tuscany*Resort-Style Living!*Original Owner*So Much Pride Of Ownership!*Open, Spacious Floorplan with High Ceilings*Beautiful Kitchen Featuring Granite Countertops, Upgraded Cabinets, Island and Stainless Steel Appliances*Gorgeous, Luxurious Hard Wood Flooring*Plantation Shutters and Ceiling Fans Throughout*Primary Bath Features New Walk-In Jetted Tub, Seperate Shower and Dual Sinks*Newer A/C*Private Backyard with Large Patio with Pavers*Low-Maintenance Front and Backyard Landscaping*Complete Driveway in Pavers*Garage Features So Much Storage with Built-in Cabinets and a Storage Rack*Water Softener*So Many Amenities to enjoy: Community Pool, Racquetball Court, Basketball Court, Tennis, Golf, Gym, Park, Restaurant and So Much More! Home Sweet Home!
$1,717,000
164 Still Shores Street Henderson, NV 89011
- Type:
- Single Family
- Sq.Ft.:
- 4,688
- Status:
- Active
- Beds:
- 4
- Lot size:
- 0.2 Acres
- Year built:
- 2024
- Baths:
- 5.00
- MLS#:
- 2631109
- Subdivision:
- Rainbow Canyon Parcel W-4
ADDITIONAL INFORMATION
*TO BE BUILT*This Blue Heron hm located w/in a double gated comm features sleek architectural lines&expansive windows that bathe the interior in natural light still providing privacy&gorgeous views of the lush Island landscape.The open flr plan promotes a sense of spaciousness&connectivity between different areas w/Biophilic Design.As u approach the oversized glass pivot door through the crtyard u will enter this gorgeous 4bd home w/office&large entertaining space inside&out.Primary suite w/stunning FP on the 1st level is enhanced by directly accessing the outdoors from this bdrm through your disappearing pocket doors.The loft above the great rm connects to the 2nd level deck,where a star-filled sky awaits u while enjoying a glass of wine from your wine rm located off your dining rm.Coming home to this resort style comm offers 2 Jack Nicklaus golf courses,The Village 4 shopping&dining,watersports,hiking/walking trails&the LLV Sports Club will leave u feeling like ur on vacay every day!
$859,999
10 Via Tiberina Henderson, NV 89011
- Type:
- Single Family
- Sq.Ft.:
- 2,638
- Status:
- Active
- Beds:
- 3
- Lot size:
- 0.22 Acres
- Year built:
- 2018
- Baths:
- 4.00
- MLS#:
- 2630056
- Subdivision:
- The Falls Parcel K -Phase 3B
ADDITIONAL INFORMATION
Welcome to 10 Via Tiberina, an exquisite former model home with TONS OF UPGRADES. Upon entry, you're greeted by a grand foyer and soaring ceilings, flowing seamlessly into an expansive formal living room perfect for entertaining. The chefs kitchen features premium appliances, custom cabinetry and a spacious island, opening up to a family room filled with natural light. Each bedroom is a private retreat, including the luxurious primary suite with spa-like bathroom and spacious walk-in closet. Outside enjoy the privacy from the covered courtyard or meticulously landscaped backyard with private spa. The 3 car garage has plenty of space for your golf cart.Live in paradise in the highly sought after gated community of Regatta Heights in Lake Las Vegas. Lake Las Vegas offers waterfront fine dining, shopping, water sports, 2 championship golf courses, & hiking/biking trails-the perfect balance between tranquil retreat & vibrant city living .
- Type:
- Townhouse
- Sq.Ft.:
- 1,338
- Status:
- Active
- Beds:
- 3
- Lot size:
- 0.04 Acres
- Year built:
- 2022
- Baths:
- 3.00
- MLS#:
- 2630863
- Subdivision:
- Cadence Village Parcel 5-R1-1
ADDITIONAL INFORMATION
WELCOME HOME***3 beds, 2.5 baths, 2 car garage, open kitchen w/ quartz counters, custom tile backsplash, stainless steel appliances, center island, pendant lights, spacious living room & dining area, upgraded tile & carpet upstairs, master bedroom w/ large walk-in closet, master bathroom w/ dual sinks, separate tub & shower enclosure, generous sized bedrooms, ceiling fans throughout, washer/dryer. Cadence Amenities Include: Central Park which contains a 50-acre expanse of turf areas, Central Park Pool, Outdoor Fitness Court, Adventure Playground, Amphitheater, Pickleball, Desert Pulse Park, Dog Park, Walking Trails & Bbq Areas.
- Type:
- Single Family
- Sq.Ft.:
- 2,151
- Status:
- Active
- Beds:
- 4
- Lot size:
- 0.13 Acres
- Year built:
- 2021
- Baths:
- 3.00
- MLS#:
- 2630782
- Subdivision:
- Cadence Village Parcel 4-P1-1
ADDITIONAL INFORMATION
STUNNING 1-STORY HOME SITUATED ON CUL-DE-SAC*HEART OF CADENCE*LIKE NEW AND HIGHLY UPGRADED! BEAUTIFUL WOOD-LIKE TILE FLOORING, 5â?? BASEBOARDS*UPGRADED PADDED CARPET IN BEDROOMS*ELEGANT 8 FOOT PANEL DOORS*SPACIOUS 3 BED, 2.5 BATH + DEN (EASILY CONVERTIBLE TO 4TH BEDROOM)TRANQUIL COURTYARD ENHANCED BY STACKED STONE*OPEN CONCEPT LIVING AREA WITH CEILING FAN*GOURMET KITCHEN HAS STAINLESS STEEL APPLIANCES, QUARTZ COUNTERTOPS, SOFT-CLOSE CABINETS, BREAKFAST BAR, ISLAND, DEEP FARM SINK, GAS COOKTOP, DOUBLE BUILT-IN OVENS, AND LARGE WALK-IN PANTRY*2ND AND 3RD BEDROOMS ARE LOCATED NEAR FULL BATHâ??MAKE FOR IDEAL GUEST OR 2ND-GENERATIONAL LIVING*PRIMARY SUITE FEATURES DUAL SINKS, WALK-IN SHOWER, WALK-IN CLOSET*ALL ROOMS INCLUDE CEILING FANS*PRIVATE BACKYARD WITH STAMPED CONCRETE PATIO*2-CAR GARAGE EQUIPPED WITH TANKLESS WATER HEATER & WATER SOFTENER*COMMUNITY FEATURES: POOL, SPLASH PADS, TENNIS, PICKLEBALL, PARKS, BASEBALL, AND BASKETBALL! CONVENIENTLY LOCATED NEARBY SHOPPING, DINING, ENTERTAINMENT
- Type:
- Townhouse
- Sq.Ft.:
- 1,338
- Status:
- Active
- Beds:
- 3
- Lot size:
- 0.04 Acres
- Year built:
- 2021
- Baths:
- 3.00
- MLS#:
- 2630801
- Subdivision:
- Cadence Village Parcel 5-R1-1
ADDITIONAL INFORMATION
3-bd, 2.5 bath townhome built in 2021 offering a harmonious blend of modern comfort and timeless elegance. Step inside to discover an inviting living space. The open- concept layout seamlessly connects the living, dining, and kitchen areas, providing the perfect setting for both daily living and entertaining guests. As well as a convenient half bathroom on the main level, perfect for guests. Upstairs, you'll find three spacious bedrooms, each offering a peaceful retreat for rest and relaxation. The primary bedroom boasts an en-suite bathroom, complete with dual vanities, providing a private oasis to unwind after a long day. Outside, a charming entry patio provides a tranquil outdoor space to soak in the beauty of the surrounding community. With its prime location in a beautiful community, close to shopping, dining, and both major hightways, this townhome offers the perfect combination of comfort and convenience. Schedule a showing today!!
- Type:
- Condo
- Sq.Ft.:
- 1,249
- Status:
- Active
- Beds:
- 2
- Year built:
- 2006
- Baths:
- 2.00
- MLS#:
- 2630720
- Subdivision:
- South Valley Ranch
ADDITIONAL INFORMATION
Adorable 2 bedroom, 2 bathroom condo located in Henderson! Upgraded unit featuring ceiling fans, stainless steel appliances, oversized rooms, and more. HUGE kitchen with breakfast bar and laminate countertops. Primary bedroom is equipped with oversized walk-in closet, balcony, and adjoining primary bathroom. Lovely community with tons of amenities! Gated entrance, pool, spa, and parks. Do not miss out on this opportunity, call us today!
- Type:
- Single Family
- Sq.Ft.:
- 2,020
- Status:
- Active
- Beds:
- 3
- Lot size:
- 0.13 Acres
- Year built:
- 2024
- Baths:
- 3.00
- MLS#:
- 2630675
- Subdivision:
- Piermont-Phase 2 Cadence Village Parcel 4 P2-4
ADDITIONAL INFORMATION
Discover this stunning brand-new single-story home, boasting 3 bedrooms, 2.5 baths, and a versatile den/office. Thoughtfully designed, this home features a gourmet kitchen with a spacious super island, perfect for hosting gatherings. Unwind in the spa-like bathroom, complete with a luxurious drop-in tub and shower. The upgraded antique white cabinets add a touch of elegance throughout. Experience the airy openness with 10-foot ceilings throughout. The extended 2-car garage provides ample storage and parking, blending convenience with style. With numerous other upgrades enhancing its exceptional quality, this home is ready for move-in and is a must-see!
- Type:
- Condo
- Sq.Ft.:
- 975
- Status:
- Active
- Beds:
- 2
- Year built:
- 1984
- Baths:
- 1.00
- MLS#:
- 2630058
- Subdivision:
- Summerfield Condo
ADDITIONAL INFORMATION
This charming two-bedroom, single-level downstairs condo located in the Hearthstone community of Henderson has been meticulously maintained and is a must-see! The light and airy open floorplan features hard flooring throughout with no carpet, a renovated kitchen, a cozy living room fireplace, and freshly painted walls in the living area. The kitchen boasts pristine white cabinets with matching white appliances, a stainless steel sink, and full-length tiled backsplash. Yes, all appliances come with the condo, so no extra shopping needed! An assigned covered parking spot is also provided. Donâ??t miss out!

The data relating to real estate for sale on this web site comes in part from the INTERNET DATA EXCHANGE Program of the Greater Las Vegas Association of REALTORS® MLS. Real estate listings held by brokerage firms other than this site owner are marked with the IDX logo. GLVAR deems information reliable but not guaranteed. Information provided for consumers' personal, non-commercial use and may not be used for any purpose other than to identify prospective properties consumers may be interested in purchasing. Copyright 2024, by the Greater Las Vegas Association of REALTORS MLS. All rights reserved.
Henderson Real Estate
The median home value in Henderson, NV is $449,100. This is higher than the county median home value of $407,300. The national median home value is $338,100. The average price of homes sold in Henderson, NV is $449,100. Approximately 59.41% of Henderson homes are owned, compared to 32.59% rented, while 8% are vacant. Henderson real estate listings include condos, townhomes, and single family homes for sale. Commercial properties are also available. If you see a property you’re interested in, contact a Henderson real estate agent to arrange a tour today!
Henderson, Nevada 89011 has a population of 311,250. Henderson 89011 is more family-centric than the surrounding county with 29.24% of the households containing married families with children. The county average for households married with children is 28.53%.
The median household income in Henderson, Nevada 89011 is $79,611. The median household income for the surrounding county is $64,210 compared to the national median of $69,021. The median age of people living in Henderson 89011 is 42.3 years.
Henderson Weather
The average high temperature in July is 104.2 degrees, with an average low temperature in January of 38 degrees. The average rainfall is approximately 4.9 inches per year, with 0.2 inches of snow per year.
