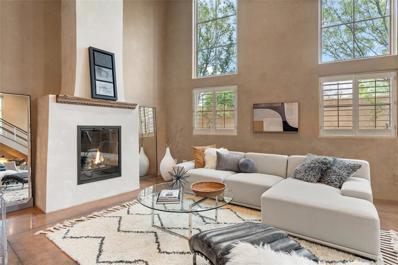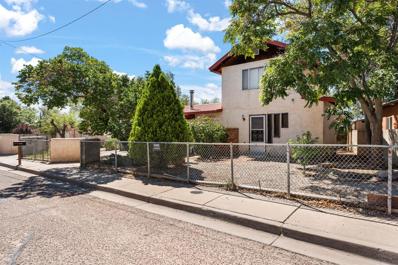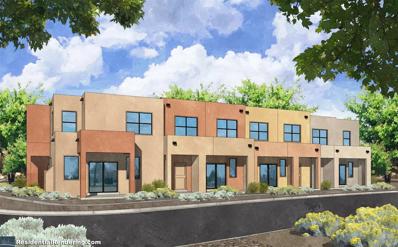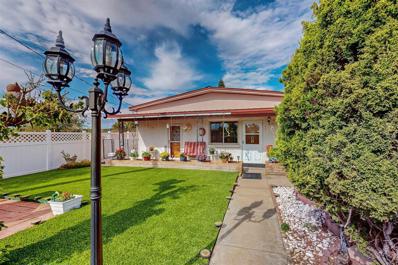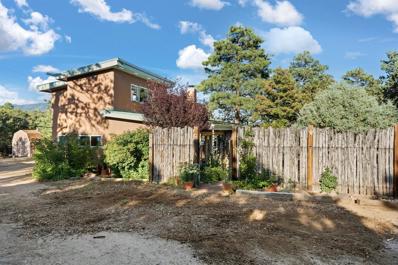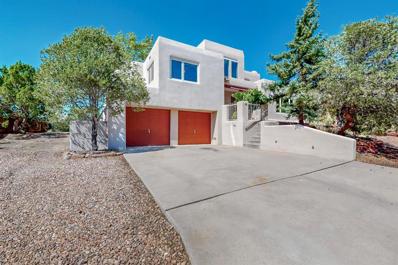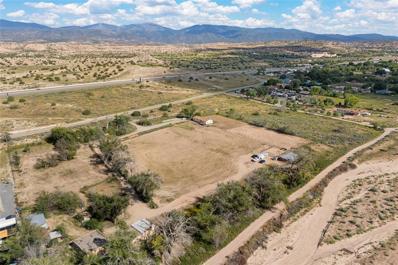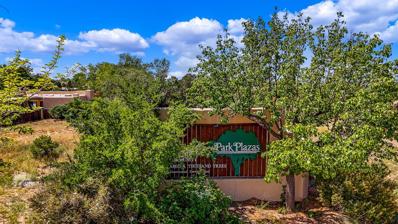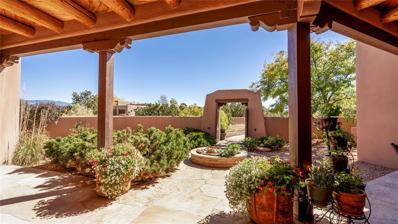Santa Fe NM Homes for Sale
$3,998,775
23 Lavadero Road Santa Fe, NM 87506
- Type:
- Single Family
- Sq.Ft.:
- 3,227
- Status:
- Active
- Beds:
- 5
- Lot size:
- 6.4 Acres
- Year built:
- 2008
- Baths:
- 5.00
- MLS#:
- 202403991
ADDITIONAL INFORMATION
Peace. Privacy. Serenity. This two-home estate in the Sangre de Cristo foothills, designed by internationally acclaimed architect Efthimios Maniatis, is one of only a few in Santa Fe constructed with rammed earth, an ancient building method noted for its beauty, quiet, and energy efficiency. It will never need painting, and it will last 500 years, if not more.” Despite being only 14 minutes from the Santa Fe Plaza, 11 to the Santa Fe Opera, 6 to Four Seasons Resort, and 5 to hip Tesuque Village Market, this estate feels a world apart, with no near neighbors and sweeping panoramic views of the Sangre de Cristo Mountains, Jemez Mountains, and northern badlands from almost all rooms and two expansive Trex roof decks. Both homes were completely remodeled in 2024, with new roofs, kitchens, baths, closets, boilers, whole-home water purification, and smart home systems, including security, audio, fast internet, and thermostats. New living room “wall of windows” slides completely open to the patio, where you can dine to music as the sunset paints the mountains orange. The upstairs is a private owners’ retreat, with the primary bedroom and a “snug” for reading and relaxing to more panoramic views. Both homes are professionally decorated in the organic modern style; this furniture, all new in 2024, is available in a separate package, to make your move easy. The 2BR/2BA guest house is a licensed short-term rental with projected first-year rents of $100K and bookings already stretching through next August. (Future bookings are transferable to you.) This one-of-a-kind, my-oh-my gorgeous, relax-and-breathe-deep retreat may just be your forever home.
$1,650,000
998 Old Pecos Trail Santa Fe, NM 87505
- Type:
- Condo
- Sq.Ft.:
- 1,932
- Status:
- Active
- Beds:
- 2
- Lot size:
- 0.04 Acres
- Year built:
- 2007
- Baths:
- 3.00
- MLS#:
- 202403615
ADDITIONAL INFORMATION
I’m ready for the high life! Live a life of glamour, luxury, comfort, and happiness, in this dramatic penthouse condo in a prime “walk everywhere” spot on the historic Old Pecos Trail in the heart of Santa Fe. Walk downtown, to the museum district, to Canyon Road, to shopping! With majestic high ceilings, sensuous plastered walls, stylish fixtures, BIG windows and theatrical open space, it is the entertainer’s dream. Two bedrooms and baths, one up one down, a big great room, handsome, chefs kitchen, a two car direct entry garage and a refreshing courtyard behind the private garden make this a convenient lock and leave maisonette for your sophisticated client.
- Type:
- Single Family
- Sq.Ft.:
- 1,648
- Status:
- Active
- Beds:
- 4
- Lot size:
- 0.12 Acres
- Year built:
- 1976
- Baths:
- 2.00
- MLS#:
- 202404046
ADDITIONAL INFORMATION
Charming 4-Bedroom Home in the Heart of Santa Fe. Welcome to 1608 C de Baca Ln, a delightful 4-bedroom, 2-bathroom home nestled on a quiet street in the heart of Santa Fe. This charming residence offers a perfect blend of comfort and convenience. Step inside to discover a spacious living area featuring a cozy fireplace, perfect for those chilly Santa Fe evenings. Includes a well-appointed kitchen and dining area. Outside, the property features a lovely large yard, ideal for outdoor activities and enjoying the beautiful New Mexico weather. Centrally located, this home is just a short distance from the vibrant Santa Fe Plaza, located in Santa Fe's triangle district, a vibrant and eclectic area known for its unique blend of residential and commercial spaces offering easy access to shopping, dining, and cultural attractions. Enjoy the best of Santa Fe living in this wonderful home.
$1,199,000
1285 Este Ln Santa Fe, NM 87501
- Type:
- Single Family
- Sq.Ft.:
- 3,954
- Status:
- Active
- Beds:
- 6
- Lot size:
- 1.34 Acres
- Year built:
- 1994
- Baths:
- 6.00
- MLS#:
- 202404038
ADDITIONAL INFORMATION
This conveniently located residence is just minutes from the Santa Fe Plaza, offering both comfort and potential. Featuring 4 bedrooms and 4 bathrooms, this home sits on 1.34 acres and includes a 2-bedroom, 2-bath guest house. You'll love the traditional Southwestern charm, complete with tongue-and-groove ceilings and beams, as well as three cozy fireplaces. The spacious upstairs loft adds versatility, while the large back deck provides the perfect spot to enjoy stunning views and picturesque Santa Fe sunsets. A fantastic opportunity awaits!
- Type:
- Single Family
- Sq.Ft.:
- 1,818
- Status:
- Active
- Beds:
- 3
- Lot size:
- 0.01 Acres
- Baths:
- 3.00
- MLS#:
- 202404033
ADDITIONAL INFORMATION
Beautiful, new townhomes in new community of Tierra Contenta. This home is an end unit with lots of natural light. Built by New Mexico's leading local homebuilder, Twilight Homes, this townhome is full of desirable standard features and comes with a 2-10 New Home Warranty and a 1-year Exclusive Builder's Warranty. All bedrooms are up and primary bathroom features separate tub and shower, enclosed commode room, walk-in closet, dual sink vanity. Garage door opener, LED Disc lighting throughout, tankless water heater. Granite countertops in ktichen and bathrooms. Appliances include side-by-side refrigerator, microwave, Stainless steel gas range, and multi-cycle dishwasher. First floor, all bathrooms, and laundry room have luxury vinyl floors. Garage door opener is included. Hurry out today. Last phase is being completed.
- Type:
- Single Family
- Sq.Ft.:
- 840
- Status:
- Active
- Beds:
- 2
- Lot size:
- 0.15 Acres
- Year built:
- 1960
- Baths:
- 1.00
- MLS#:
- 202404005
- Subdivision:
- Nazario Montoya
ADDITIONAL INFORMATION
This Charming home is in close proximity to downtown Santa Fe Plaza and Railyard District. This home has mature landscaping and a pitched pro-panel roof. Wood and tile flooring. One car garage plus carport. Must see the adorable home.
- Type:
- Condo
- Sq.Ft.:
- 582
- Status:
- Active
- Beds:
- 1
- Lot size:
- 0.02 Acres
- Year built:
- 1984
- Baths:
- 1.00
- MLS#:
- 202401817
- Subdivision:
- The Reserve
ADDITIONAL INFORMATION
Chic and sleek is this ground floor one bedroom, one bath gem in the Reserve! Most furnishings to convey. Located in a quiet area yet close to the Community Center with outdoor heated pool (swim year round!), laundry facilities, workout room and only two steps from the parking area. Beautifully upgraded, this condo is complete with wood style floors, frosted glass door treatments, quartz countertops, brand new range, California closets and upgraded bathroom as well. Enjoy your morning coffee on the walkout patio, this condo is a pure delight- Come See!
- Type:
- Single Family
- Sq.Ft.:
- 1,984
- Status:
- Active
- Beds:
- 4
- Lot size:
- 5.5 Acres
- Year built:
- 1974
- Baths:
- 2.00
- MLS#:
- 202403954
ADDITIONAL INFORMATION
Nestled among towering oaks and majestic ponderosa pines, this enchanting split-level home offers tranquility and privacy on 5.5 acres off Old Santa Fe Trail. With exposed vigas, plaster walls, three bedrooms on the main level and a loft ideal for a fourth bedroom or office. This forest retreat is spacious yet cozy. Enjoy lush, irrigated landscaping, serene patios and a remodeled kitchen. Featuring a shared well, new pex plumbing, Rinnai heating, a propanel roof and a 25-module 7.6 KW solar system. It blends charm with energy efficiency!
- Type:
- Condo
- Sq.Ft.:
- 2,046
- Status:
- Active
- Beds:
- 1
- Year built:
- 1984
- Baths:
- 2.00
- MLS#:
- 202403874
ADDITIONAL INFORMATION
This loft style open plan condo is nestled along the river in the peaceful and highly sought-after Guadalupe neighborhood. Bring your imagination to the open spaces, it combines modern comfort with traditional charm. Located just a short stroll from the lively Railyard District and the iconic Plaza, the home is set within a private compound, offering both tranquility and proximity to Santa Fe’s best dining, shopping, and cultural attractions. The main living area, located upstairs, features a spacious open-concept living, dining, and kitchen space, seamlessly connected to a private balcony and a full bathroom. Downstairs, the primary bedroom suite boasts a generous living area with a wine Fridge/Beverage center, a bathroom with a classic clawfoot tub, and a charming fireplace that lends warmth and coziness. Throughout the home, high wood-beamed ceilings and expansive rooms create a bright and inviting atmosphere. Recent updates, including new flooring and paint bringing a fresh, contemporary feel to this charming residence. With its unbeatable location just minutes from the Plaza and Railyard, this move-in-ready condo is a rare gem in one of Santa Fe’s most desirable neighborhoods. Enjoy the perfect blend of urban convenience and serene living, making this the ideal home for experiencing the best of Santa Fe.
Open House:
Sunday, 1/5 2:00-4:00PM
- Type:
- Single Family
- Sq.Ft.:
- 1,305
- Status:
- Active
- Beds:
- 3
- Lot size:
- 0.11 Acres
- Year built:
- 2004
- Baths:
- 2.00
- MLS#:
- 202403902
- Subdivision:
- Alta Vista Estates
ADDITIONAL INFORMATION
Located at Alta Vista Estates Subdivision, this charming 3-bedroom, 2-bathroom home offers Big Views! A blend of comfort and convenience, The main floor has radiant floor heating, two well-sized bedrooms and a full bath, ideal for versatile living arrangements. One of the downstairs bedrooms includes a private entrance, making it a perfect option for a home office or guest space. The combined living and dining area provides a welcoming space for gatherings, while the kitchen is equipped with stainless steel appliances (2024 refrigerator and dishwasher) that enhance both functionality and style. Upstairs, the private primary suite has a spacious ensuite bathroom and a large walk-in closet, creating a personal retreat. With a recently painted deck (with Hot tub connection) and swings under the Pergola, this outdoor living space and the fact that this home backs onto peaceful open land with views of Cerrilos Hills, Ortiz Mountains and Sandia Mountains, adds a sense of comfort, privacy, and tranquility. The stunning backyard offers access to expansive trails, dotted with juniper and sage, perfect for hiking or leisurely strolls. The attached one-car garage offers additional convenience, not to mention a spacious driveway with extra parking possibilities. Located close to schools, parks, the public library, and public transportation, with easy access to both Highway 599 and I-25, this home perfectly balances accessibility and a serene setting. *Roof maintenance (repair/seal/new asphalt) in 2021.
- Type:
- Single Family
- Sq.Ft.:
- 2,794
- Status:
- Active
- Beds:
- 3
- Lot size:
- 0.28 Acres
- Year built:
- 1987
- Baths:
- 3.00
- MLS#:
- 202403835
ADDITIONAL INFORMATION
This ready-to-occupy home has all the qualities needed to live in style and comfort in Santa Fe. This home is split-level. The common areas are spacious with wood floors and include two living rooms with vaulted viga and pine deck ceilings and one with a traditional Kiva fireplace. The well-appointed kitchen has new countertops, stainless steel appliances, and a pantry. The laundry facility also has a powder room. On the first level are two bedrooms and a 3/4 bath, all inviting like new with fresh paint. The second and top level is the owner’s suite. This spacious suite has two closets and a spa-inspired bath, a separate tub and shower, double vanities, and a water closet room. This light-filled home has French doors to beautiful outdoor private portals and flagstone-clad patios. The landscaping is drip-irrigated in the low-wall courtyards. The oversized backyard and lot are fully fenced and well-sited on a tucked-away cul-de-sac. There is also a spacious two-car garage. This is not to be missed.
- Type:
- Condo
- Sq.Ft.:
- 1,329
- Status:
- Active
- Beds:
- 2
- Year built:
- 1991
- Baths:
- 2.00
- MLS#:
- 202403802
ADDITIONAL INFORMATION
Location, Location, Location! Conveniently situated blocks from The Plaza; the DeVargas Center; Fort Marcy Park and Recreation Center (think Zozobra, Pickleball, and Santa Fe Fuego Baseball), you will find this 2 bedroom, 2 bath, move-in ready condo. Privately located within the complex, this unit shares space with only one other. Enjoy the wooded outdoor setting from the flagstone lined front patio, cool afternoon breezes in the back patio, and amazing views & sunsets from the top balcony. Inside you will find a welcoming floor plan with natural light throughout. Additional features include a one car garage, updated bathroom, and community pool. Set up a showing today!
$1,575,000
13 Tesuque Vista Santa Fe, NM 87506
- Type:
- Single Family
- Sq.Ft.:
- 2,773
- Status:
- Active
- Beds:
- 2
- Lot size:
- 1.02 Acres
- Year built:
- 2018
- Baths:
- 3.00
- MLS#:
- 202403963
- Subdivision:
- Tesuque Hills
ADDITIONAL INFORMATION
Welcome to a world where luxury meets tranquility, where every moment is infused with the essence of natural beauty and refined living. Introducing your dream retreat nestled amidst the breathtaking Sangre De Cristo mountains. This captivating residence offers an open floor plan that seamlessly blends indoor-outdoor living, inviting the beauty of nature into every corner. Marvel at the majestic views from every room and enjoy the comfort of your own home, while the cement plaster walls exude a contemporary charm that perfectly complements the natural surroundings. Discover unparalleled luxury within the two primary bedroom suites, meticulously designed to provide optimal bedroom separation for ultimate privacy and relaxation. Unwind in the heated tubs or rejuvenate your senses in the tranquil steam shower, indulging in a spa-like experience within the comfort of your home. Embrace a holistic lifestyle in the meditation room, where serenity meets strength, while basking in the abundance of natural light and refreshing air flow that fills every space. Step outside into your own oasis, adorned with over 150 trees meticulously maintained on drip irrigation, creating a lush and vibrant landscape that enhances the serenity of your surroundings. Every detail of this residence speaks to sophistication and luxury, from the entry stone imported from India, to the landscape rocks sourced from Thailand. High-end onyx lighting throughout illuminates with an aura of elegance. The open kitchen/living concept is perfect for your culinary adventures and social gatherings. Adjacent to the oversized 2 car garage is a separate workout room, offering a dedicated space for your fitness journey. This is more than just a home; it's a sanctuary for the soul.
$1,250,000
96 METRO Boulevard Santa Fe, NM 87508
- Type:
- Single Family-Detached
- Sq.Ft.:
- 6,371
- Status:
- Active
- Beds:
- 3
- Lot size:
- 1.35 Acres
- Year built:
- 2003
- Baths:
- 5.00
- MLS#:
- 1070748
ADDITIONAL INFORMATION
Presenting a unique Santa Fe property offering an exceptional live-work opportunity! Situated on 1.3 acres of industrial zoning with water rights, this property features a 2,449 sq ft main home, a 1,313 sq ft attached guest house & a 2,609 sq ft office and flex space, with 3-phase electricity on a fully fenced half-acre yard with a 6' chain-link fence, ideal for residential and commercial use. Perfect for artists, business owners, or anyone seeking a live-work lifestyle. Ample parking and separate entrances ensure privacy, and the expansive lot provides room for growth or customization. Building One: The primary residence, connected to a Casita/Caretaker Quarters, is a luxurious sanctuary with high-end finishes. It features an open-concept layout, steel beams, travertine tile,
$715,000
707 Cortez Street Santa Fe, NM 87505
- Type:
- Single Family
- Sq.Ft.:
- 1,664
- Status:
- Active
- Beds:
- 4
- Lot size:
- 0.12 Acres
- Year built:
- 1949
- Baths:
- 2.00
- MLS#:
- 202403945
ADDITIONAL INFORMATION
CHARMING and remodeled home located in-town on a quiet dead end street with great access to Acequia Hike and Bike trail !! This 3 bed 1 bath adobe main house( appx 1661 Sq Ft ) has a pitched pro panel roof...charming den with wood burning stove . . . remodeled kitchen and bathroom . . . property is completely walled with gardens. . . wood floors and has incredible charm throughout. Property includes a 1 bed 1 bath casita( appx 384 sq/ft) and a separate one room small studio ( appx 150 sq/ft) . All of this is connected to the main house with a large and new portal. . . landscaped yard front and back...Nice driveway with easy parking for 2 cars ! Property is in turn key condition ! Home is located across the street from former school which is now administrative offices...so its QUIET on Cortez!! Easy walk to Farmers Market, Whole Foods, Tune-Up, Counter Culture etc...Not to be missed !!!!
- Type:
- Single Family
- Sq.Ft.:
- 1,407
- Status:
- Active
- Beds:
- 3
- Lot size:
- 0.16 Acres
- Year built:
- 2024
- Baths:
- 2.00
- MLS#:
- 202403939
ADDITIONAL INFORMATION
Beautiful new home is new community of Geo Park is ready for you to move into this fall. 3 bedrooms, 2 baths, and a 2-car garage. Upgraded carpet, tile backsplash, and laundry cabinets in this beautiful new home.
- Type:
- Single Family
- Sq.Ft.:
- 3,153
- Status:
- Active
- Beds:
- 5
- Lot size:
- 1.35 Acres
- Year built:
- 1972
- Baths:
- 3.00
- MLS#:
- 202403830
- Subdivision:
- Sol Y Lomas
ADDITIONAL INFORMATION
First time on the market! This Stamm home is on a quiet cul-de-sac within the established Sol y Lomas neighborhood. This two-story home has been lovingly lived in with new windows, a remodeled kitchen, and new stucco added in recent years. It is now ready for your personal touches to make it your own. The house features an open-concept kitchen, and two living areas, and sits on a spacious 1.4-acre lot with beautiful Sangre and foothill views. Enjoy the comfort of country living in the center of town, with easy access to numerous amenities. So that you are aware, this home is being sold As-Is, and there is evidence of previous moisture issues in which the roofing was addressed.
$1,050,000
28 Sunlight View Santa Fe, NM 87506
- Type:
- Mobile Home
- Sq.Ft.:
- 1,800
- Status:
- Active
- Beds:
- 3
- Lot size:
- 8.45 Acres
- Year built:
- 1996
- Baths:
- 2.00
- MLS#:
- 202403785
ADDITIONAL INFORMATION
Welcome to a rare opportunity in the heart of Cuyamungue, NM! This unique property has been in the family since the 1950s and spans approximately 8.45 acres of flat, fenced land. Nestled among old-growth cottonwoods, the property boasts an original family adobe, offering a glimpse into historic New Mexico charm, alongside a double-wide home ready for potential. With 3 registered wells, each holding up to 3 acre-feet of water, and possible surface water rights totaling 4.36 ft (to be verified by the buyer), this property offers immense potential for agricultural, equestrian, or residential use. Ideally located for convenience and recreation, you’ll be just minutes from shopping, world-class golfing, hotels, and the beauty of nearby National Parks. With easy access to Los Alamos and Santa Fe, this property offers the perfect blend of rural serenity and urban convenience. Whether you’re looking to restore the family adobe, build your dream home, or create a sustainable retreat, this Cuyamungue gem is a rare find with endless possibilities!
$2,800,000
1120 Camino San Acacio Santa Fe, NM 87505
- Type:
- Single Family
- Sq.Ft.:
- 3,875
- Status:
- Active
- Beds:
- 4
- Lot size:
- 0.31 Acres
- Year built:
- 1991
- Baths:
- 5.00
- MLS#:
- 202402861
ADDITIONAL INFORMATION
Located at the end of a quiet brick road off Camino Delora, this premier location offers the Eastside’s best views of the Sangres, Jemez Mountains and Santa Fe city lights. This 3-level home has a coveted heated two-car garage at the lower level with foyer and elevator providing convenient access to two upper levels of luxurious living quarters. The upper level includes the open concept living, kitchen, dining spaces along with 2 large portals and 1 open deck all with outstanding mountain and city views. 12' bifold doors open from the living room to create an indoor/outdoor space with the Jemez Mountain view portal complete with outdoor fireplace and 60-mile views. Also included on the upper level is one of the primary suites with kiva and inviting seating area, conveniently located by the coffee bar and kitchen. The new and highly functional kitchen features Silestone countertops, a butler's pantry with wine cooler, hand painted backsplash tiles, a farmhouse sink, Thermador range, and paneled dishwasher. The mid-level features a second primary suite with kiva, and 2 guest suites plus laundry room. Other features include; heated driveway, fully fenced yard, AC, radiant heat, upper level half bath. Furniture package and vacation rental income available upon request. Don't miss out on this extraordinary Eastside home!
$1,050,000
1210 Bishops Lodge Santa Fe, NM 87501
- Type:
- Single Family
- Sq.Ft.:
- 2,798
- Status:
- Active
- Beds:
- 4
- Lot size:
- 1.63 Acres
- Year built:
- 1960
- Baths:
- 4.00
- MLS#:
- 202403790
ADDITIONAL INFORMATION
Charming 1960's adobe/block/frame home on prestigious Bishops Lodge Rd! Large 1.67 +/- ac lot sits high on the ridge just a short distance north of downtown Santa Fe and just across from Brownell-Howland Rd and just below Circle Dr (two of the nicest street addresses in SF!) The house has enjoyed numerous upgrades over the years but is now ready for someone with the vision to transform this property into something truly excellent. The lot is covered with fantastic old-growth Pinon Trees and has nice Sun and Moon Mountain views. With the right additions, there is potential to capture even more mountain views. This property is perfect for an auto collector or someone who needs a ton of extra storage space. There is an attached oversized attached 2 car garage, a detached oversized two-car garage, and a magnificent 1,200 sq. ft. fully finished and heated garage/workshop/studio with 220 amp service, epoxy floors, alarm system, cable tv, and phone. This space could also be used as high-end RV or Boat storage and with water and sewer very close by one could quite easily convert it into a guest house.
- Type:
- Single Family
- Sq.Ft.:
- 1,701
- Status:
- Active
- Beds:
- 3
- Lot size:
- 0.13 Acres
- Year built:
- 1980
- Baths:
- 2.00
- MLS#:
- 202403039
ADDITIONAL INFORMATION
Centrally located house for sale in Santa Fe. This 3-bedroom, 2-bathroom home is located off of Rodeo Road with easy access to grocery stores and to the Santa Fe Place Mall, ensuring all your shopping needs are within reach. It's central location not only places it in the heart of vibrant community amenities but also ensures that everything you need is just moments away, truly embodying the essence of centrally located living. The house features a large den, mud room, open kitchen/dining room, office or studio with fireplace, 3 bedrooms, 2 baths, laundry room, large fenced back yard and storage shed.
$499,999
3166 Plaza Blanca Santa Fe, NM 87507
- Type:
- Single Family
- Sq.Ft.:
- 1,628
- Status:
- Active
- Beds:
- 3
- Lot size:
- 0.06 Acres
- Year built:
- 1978
- Baths:
- 2.00
- MLS#:
- 202403685
- Subdivision:
- Park Plazas
ADDITIONAL INFORMATION
ANOTHER PRICE REDUCTION! NOW PRICED UNDER 500K! This lovely, updated and freshly painted townhome in Park Plazas exudes pride of ownership, and offers approximately 1,628 square feet, 3 bedrooms (2 upstairs and 1 downstairs), 2 bathrooms, and a 2-car garage. Situated on a corner lot and only attached on one side, this home has been attractively remodeled. Recent upgrades include a NEW HVAC SYSTEM WITH REFRIGERATED A/C (2024), NEW HOT WATER HEATER (2023), NEW DISHWASHER (2023), NEW REFRIGERATOR (2024), NEW INSULATED GARAGE DOOR (2023), NEW ENGINEERED WOOD FLOORING (2023) on the upper level, NEW LIGHT FIXTURES (2024), NEW TILE FLOORS (2024), NEW CARPET (2024), NEWER WINDOWS and a REMODELED DOWNSTAIRS BATHROOM. The home features a private enclosed front entry courtyard with a covered porch, rain barrels, plenty of closet space, walk in closet in one of the bedrooms, and additional storage space under the stairs. Upon entering, you'll find the living room with soaring ceiling with wood beams, and a charming wood-burning kiva fireplace. From the living room, there are doors leading to the private landscaped backyard with a large, covered porch with flagstone patio perfect for relaxing or entertaining. The kitchen boasts stone countertops, tile backsplash, tile floors, with a laundry area including a washer and dryer. Upstairs you will find 2 bedrooms and a full en-suite bath with double vanities. The community offers an array of amenities such as tennis courts, RV parking available, pickle ball, walking trails/paths, multiple playgrounds with swings and slides, exercise areas, picnic areas, community garden, bocce ball, dog park and more.
$1,895,000
4 Chippewa Circle Santa Fe, NM 87506
- Type:
- Single Family
- Sq.Ft.:
- 4,898
- Status:
- Active
- Beds:
- 4
- Lot size:
- 2.62 Acres
- Year built:
- 2001
- Baths:
- 5.00
- MLS#:
- 202403886
- Subdivision:
- Las Campanas
ADDITIONAL INFORMATION
Located on a private cul-de-sac on the 8th hole of the Sunrise Course, 4 Chippewa Circle in Santa Fe, NM, offers an incredible opportunity to own a spacious estate with panoramic views and direct access to Las Campanas amenities. This 2.62+/- acre property features a total of 5,707+/- sq. ft., including a 4,898 +/- sq. ft. main home with 3 bedrooms and 3.5 baths, and an 809+/- sq. ft. guest house—perfect for visitors or extended family. The main home boasts an open floor plan with high beamed ceilings, Saltillo tile floors, and a grand kiva fireplace that embodies classic Santa Fe style. The gourmet kitchen, with granite countertops and an island, is ideal for entertaining. The expansive primary suite offers a large seating area, a private office with built-ins, a walk-in closet, and a spa-like bath. However, the home does require some updating and has deferred maintenance, but it is priced to reflect this, providing a fantastic opportunity for customization and added value. Outdoor living is at its best with expansive portals, a colored concrete driveway, and direct fairway access, allowing you to walk to the swim/tennis center and clubhouse. The property also includes a rare 4-vehicle garage and energy-efficient insulated Eco Block construction. As one of Las Campanas’ best values, this property combines luxury, potential, and a prime location. Don’t miss your chance to create your dream home in this incredible setting—schedule your private showing today!
$2,625,000
132 Thundercloud Road Santa Fe, NM 87506
- Type:
- Single Family
- Sq.Ft.:
- 4,096
- Status:
- Active
- Beds:
- 5
- Lot size:
- 2.38 Acres
- Year built:
- 2008
- Baths:
- 6.00
- MLS#:
- 202403119
- Subdivision:
- Las Campanas
ADDITIONAL INFORMATION
This stunning home and guest house will captivate every discerning buyer. The main residence features a gracious living room that seamlessly flows into the dining room and beyond to the kitchen and informal living and dining areas. The kitchen will please any chef, offering ample space for family and friends to gather. The informal living and dining areas, integral to the kitchen, open to an inviting portal and walled garden area with easy access to the roof deck. The main home boasts a luxurious master suite with a spacious bath and oversized walk-in closet. There are two additional bedroom suites, each with a private bath and access to portals. A garden room with a separate entrance would make a fabulous, light-filled studio. The completely separate two-bedroom, two-bath guest house transforms this property into a true family compound. The guest house includes a full kitchen and laundry facility, ensuring complete privacy for your family or guests. Both the main house and the guest house offer extraordinary mountain views. Portals surround both residences, making outdoor entertaining or relaxing a true pleasure. A membership to the Club at Las Campanas is available but not required.
- Type:
- Single Family
- Sq.Ft.:
- 1,701
- Status:
- Active
- Beds:
- 3
- Lot size:
- 0.09 Acres
- Year built:
- 2004
- Baths:
- 3.00
- MLS#:
- 202403795
ADDITIONAL INFORMATION
Step into this beautifully maintained residence that offers the perfect blend of comfort, style, and breathtaking views. With 3 spacious bedrooms and 3 full bathrooms, there’s ample room for everyone to unwind and enjoy their privacy. A modern kitchen is a culinary enthusiast’s dream, featuring marble countertops and updated appliances that turn cooking into a joyous experience. A convenient one-car garage provides plenty of storage space, ensuring you have room for all your essentials and outdoor gear. Recent upgrades to the domestic water lines extending to the street enhance your peace of mind, allowing you to settle in worry-free. Nestled in a private and picturesque community surrounded by mature trees, this home offers a serene retreat while still being close to everything you need. Experience beautiful mountain views from two expansive terraces, perfect for morning coffee or sunset gatherings. Enjoy easy access to scenic trails, parks, the city library, and the community center—ideal for family-friendly outings and vibrant community engagement. Don’t miss this incredible opportunity to make this exceptional house your new home! Schedule a tour today and start envisioning your life in this stunning property!


The data relating to real estate for sale on this web site comes in part from the IDX Program of the Southwest Multiple Listing Service Inc., a wholly owned subsidiary of the Greater Albuquerque Association of REALTORS®, Inc. IDX information is provided exclusively for consumers' personal, non-commercial use and may not be used for any purpose other than to identify prospective properties consumers may be interested in purchasing. Copyright 2025 Southwest Multiple Listing Service, Inc.
Santa Fe Real Estate
The median home value in Santa Fe, NM is $649,000. This is higher than the county median home value of $490,000. The national median home value is $338,100. The average price of homes sold in Santa Fe, NM is $649,000. Approximately 55.34% of Santa Fe homes are owned, compared to 31.49% rented, while 13.18% are vacant. Santa Fe real estate listings include condos, townhomes, and single family homes for sale. Commercial properties are also available. If you see a property you’re interested in, contact a Santa Fe real estate agent to arrange a tour today!
Santa Fe, New Mexico has a population of 86,935. Santa Fe is more family-centric than the surrounding county with 24.25% of the households containing married families with children. The county average for households married with children is 23.22%.
The median household income in Santa Fe, New Mexico is $61,990. The median household income for the surrounding county is $64,423 compared to the national median of $69,021. The median age of people living in Santa Fe is 44 years.
Santa Fe Weather
The average high temperature in July is 86.1 degrees, with an average low temperature in January of 18.1 degrees. The average rainfall is approximately 15.1 inches per year, with 26.2 inches of snow per year.

