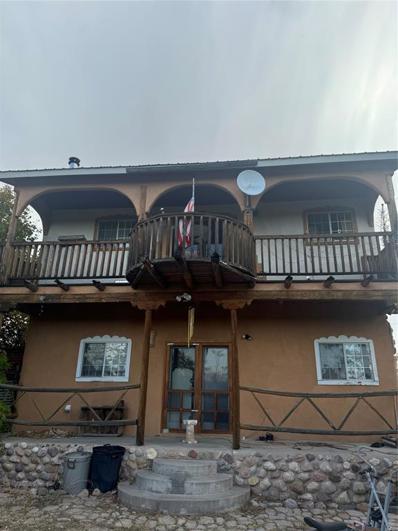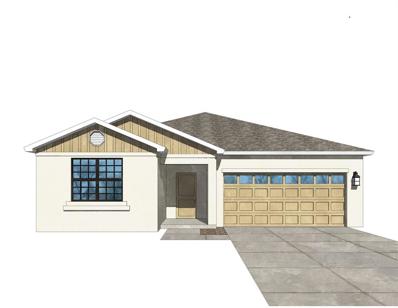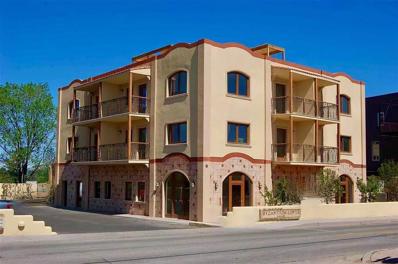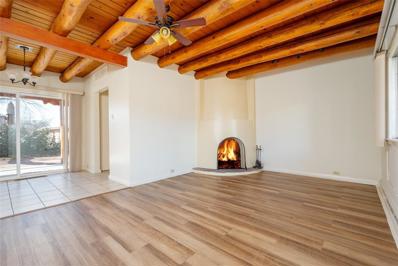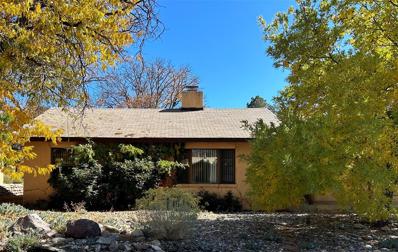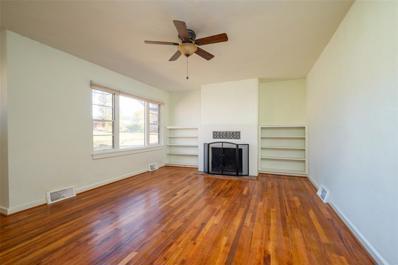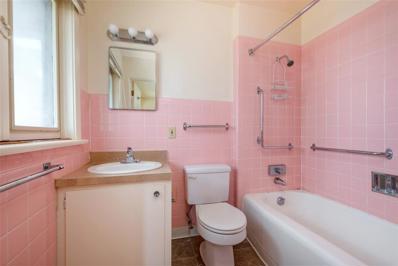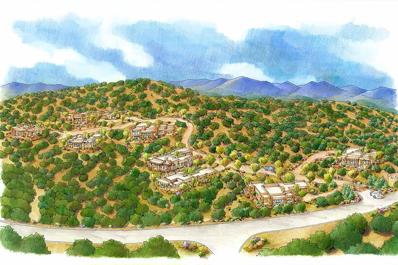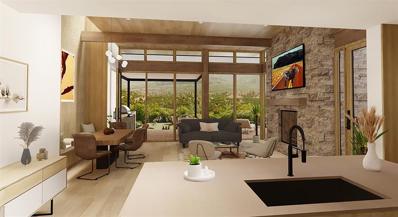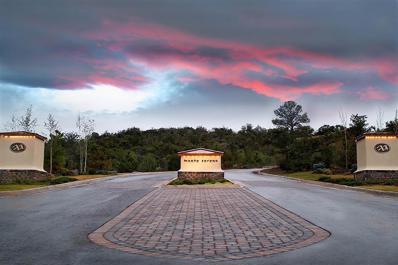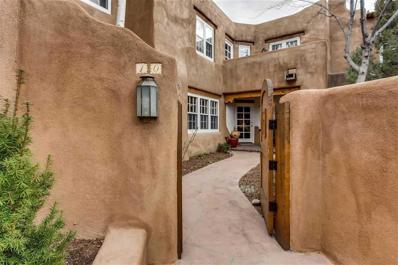Santa Fe NM Homes for Sale
- Type:
- Single Family
- Sq.Ft.:
- 1,680
- Status:
- Active
- Beds:
- 6
- Lot size:
- 2.5 Acres
- Year built:
- 1960
- Baths:
- 3.00
- MLS#:
- 202404731
ADDITIONAL INFORMATION
This unique property offers two homes, each on its own parcel of land, providing multiple opportunities for residential living, rental income, or extended family living. Conveniently located just 15 minutes from Los Alamos and Santa Fe, this property combines the peace and privacy of rural living with convenient access to nearby amenities/places of employment. This property offers endless possibilities for anyone seeking functionality, location convenience, and investment potential. The property is fully fenced with a gated entrance providing peace of mind and exclusivity. Both homes are sold as-is —a great opportunity to make the property your own. Home 1: Two-Story Residence on 1.5 Acres, 3 Bedrooms / 2 Bathrooms. Spacious 1.5-acre lot with ample space for outdoor activities. Energy-efficient solar power system to reduce utility costs. Charming Saltillo tile flooring in the dining room, adds warmth and character to the home. Detached relaxing spa/ workout room for wellness and relaxation. Shared well with neighboring property and double carport for convenient parking. Home 2: One-Story Rental/Guest Home on 1 Acre, 3 Bedroom/ 1 Bathroom. One acre lot with irrigation water rights for gardening or agricultural use. Potential for rental income or as a guest house. Shared well with neighboring property and double carport for parking. Two sheds are located on the property for added convenience.
$1,295,000
605 Armenta Street Santa Fe, NM 87505
- Type:
- Single Family-Detached
- Sq.Ft.:
- 3,421
- Status:
- Active
- Beds:
- 4
- Lot size:
- 0.5 Acres
- Year built:
- 1955
- Baths:
- 3.00
- MLS#:
- 1073478
ADDITIONAL INFORMATION
Discover the enchanting allure of this stunning Spanish-style home nestled in the heart of Santa Fe, NM. Situated on a large lot in a highly sought after locale, this home has tremendous potential. This charming abode boasts a spacious layout adorned with beautiful southwestern features and warm tones that invite tranquility and serenity. With its rustic wooden beams and vibrant tile accents, every corner of this home exudes authentic charm. Additionally, a lovely fully equipped casita offers the perfect retreat for guests, setting this property apart in the neighborhood. Experience the perfect blend of beauty and functionality in a home that epitomizes Santa Fe's unique architectural heritage.
$2,300,000
8 Lugar De Charco Santa Fe, NM 87507
- Type:
- Single Family
- Sq.Ft.:
- 3,778
- Status:
- Active
- Beds:
- 3
- Lot size:
- 1.21 Acres
- Year built:
- 2005
- Baths:
- 5.00
- MLS#:
- 202404728
ADDITIONAL INFORMATION
Nestled in the desirable Las Lagunitas subdivision, this stunning custom Adobe home offers the perfect blend of luxury, privacy, and breathtaking natural beauty. Located just 20 minutes from downtown Santa Fe, this property is part of a well-maintained community with paved roads and a true sense of pride of ownership. The home itself is a masterpiece of craftsmanship, featuring Diamond plaster finishes, soaring ceilings with vigas and beams, and abundant natural light that highlights the custom tile work throughout. Spacious bedrooms with large closets and double sinks in the bathrooms provide both comfort and luxury, while expansive outdoor living areas—including covered portals—invite you to relax and enjoy the stunning vistas of the surrounding landscape. The 780 sq ft flexible room/studio space offers endless possibilities, and the oversized detached 3-car garage with a bathroom adds convenience and practicality. Beautifully landscaped with mature trees and an oasis garden, this home provides a serene retreat just minutes from the charm of Ojo Caliente, yet close enough to enjoy everything Santa Fe has to offer—from its starry nights and blue skies to its thriving arts community and unique southwestern lifestyle. Residents of Santa Fe enjoy a vibrant cultural scene, including world-class art galleries, museums, and an exceptional culinary landscape, all set against the backdrop of the stunning Sangre de Cristo Mountains. In addition to the town’s rich history and architecture, Santa Fe offers outdoor enthusiasts year-round activities—from hiking and skiing to exploring the natural beauty of nearby national forests and the renowned Ojo Caliente Mineral Springs Resort.
- Type:
- Single Family
- Sq.Ft.:
- 1,317
- Status:
- Active
- Beds:
- 3
- Lot size:
- 0.16 Acres
- Year built:
- 2024
- Baths:
- 2.00
- MLS#:
- 202404729
ADDITIONAL INFORMATION
Great new home ready for the holidays in the new community of Geo Park. Really special floorplan features 3 bedrooms 2 baths + 2 car garage. Separate utility room. Vaulted ceiling in Living/dining/kitchen area gives this compact home a lot of volume and airiness. 13" ceiling in vaulted area and 9' ceilings in bedrooms, baths, entry, utility room. Separate pantry and spacious island in kitchen which has slider glass doors accessing back patio. Solid granite counter tops in kitchen with backsplash. Elegant 2 panel doors throughout. Flat panel birch cabinets. Owner's suite has walk-in closet. Ceramic tile in kitchen, entry, laundry room, dining area, living area, and bathrooms. Energy effiicient - NM Build Green Gold Level. Low E-dual pane windows with cam locks. Programmable thermostat, full foam infiltration pkg, 95% energy efficient gas furnace, and more. Recessed LED disc lighting. Garage door opener. Home is warranted through 2-10 Limited 10-yr Warranty AND exclusive Builder 1-year warranty. Come visit our furnished model.
$2,115,000
2 Vista Del Cielo Santa Fe, NM 87506
- Type:
- Single Family
- Sq.Ft.:
- 2,820
- Status:
- Active
- Beds:
- 3
- Lot size:
- 2.93 Acres
- Baths:
- 4.00
- MLS#:
- 202404434
- Subdivision:
- Las Cordilleras
ADDITIONAL INFORMATION
This stunning to be built single-level home by award-winning Boss Builders is located in the exclusive Las Cordilleras community, offering sweeping views of the Jemez Mountains. Set on 2.9 acres, the home is elevated to maximize panoramic vistas and provide an ideal balance of privacy and modern luxury. Featuring 3 spacious bedrooms, each with its own en-suite bath, the home is designed for both comfort and privacy. The primary suite is a true sanctuary, complete with a gas fireplace insert, a soaking tub with mountain views, and radiant floor heating. The thoughtfully designed floor plan separates the owner's suite from the guest bedrooms, ensuring a peaceful, private retreat.The open-concept living area is flooded with natural light and features warm wood flooring, exposed beams, and smooth plaster walls that blend contemporary style with timeless charm. The chef’s kitchen boasts top-tier Wolf and Sub-Zero appliances, perfect for culinary creations. The home is equipped with radiant floor heating, forced air cooling, and a gas fireplace inserts to ensure year-round comfort. An enclosed courtyard provides a peaceful outdoor escape, while the elevated positioning of the home offers unmatched vistas. Located just 15 minutes from Santa Fe, this property combines the tranquility of rural living with easy access to city amenities. A new septic system, shared well, and a two-car garage add to the home’s convenience and sustainability. This exceptional new build is the perfect blend of modern luxury and natural beauty.
- Type:
- Single Family
- Sq.Ft.:
- 1,916
- Status:
- Active
- Beds:
- 4
- Lot size:
- 0.12 Acres
- Year built:
- 2006
- Baths:
- 3.00
- MLS#:
- 202404718
- Subdivision:
- Tierra Contenta
ADDITIONAL INFORMATION
This charming, well-maintained home sits on a desirable corner lot and offers the perfect blend of modern comfort, thoughtful upgrades, and inviting outdoor spaces. With its practical layout, custom features, and attention to detail, this home is truly move-in ready, providing a flexible living environment to suit a variety of needs. Plus, its location puts you just minutes away from shopping, schools, and restaurants, making everyday errands and leisure activities a breeze. Inside, you’ll find custom-updated LVP floors that are both beautiful and easy to maintain throughout the main living areas. The home is designed for year-round comfort, with refrigerated air and forced air combo heating, keeping you cozy during the cooler months and cool in the summer heat. A 2-year-old water heater and instant hot water system with recirculating hot water offer fast, reliable access to hot water, perfect for busy mornings or a relaxing evening bath. One of the standout features of this home is the bonus room downstairs. This flexible space can easily be transformed into a home office, playroom, media room, or whatever fits your lifestyle. The main living room is equally inviting, complete with a gas fireplace that creates a warm and cozy atmosphere perfect for relaxing or entertaining. The master bedroom opens up to a private balcony, a peaceful retreat where you can unwind and enjoy the view. The updated walk-in shower in the bathroom adds a touch of luxury and modern convenience. This home is packed with practical features, including a new LG washer and dryer, custom garage shelving for organized storage, and a smart alarm system for added peace of mind. The home is fully wired with Comcast internet, coax, and Cat 5b to ensure you stay connected for work, streaming, or gaming. The property’s beautiful landscaping features lush grass and vibrant plantings, making the front and backyard a welcoming sight. There’s also plenty of space to enjoy the outdoors, whether you’re gardening, entertaining, or simply relaxing in the fresh air. The shed offers additional storage for tools, equipment, or seasonal items, while the custom garage shelving ensures your garage stays organized and clutter-free. This home has been exceptionally well cared for and is ready for its next owner to move in and enjoy. With its combination of stylish updates, modern conveniences, and functional outdoor space, it truly is a gem. Conveniently located close to schools, shopping, and dining, this home offers everything you need in a prime location. Nothing more is needed here—just a proud new owner to call it home.
- Type:
- Condo
- Sq.Ft.:
- 1,294
- Status:
- Active
- Beds:
- 1
- Year built:
- 2007
- Baths:
- 2.00
- MLS#:
- 202404711
ADDITIONAL INFORMATION
Located just one block from the South Capitol RailRunner Station, this stunning property offers unparalleled convenience. Situated near a variety of restaurants, grocery stores, and shopping centers, and only minutes from downtown Santa Fe, it combines accessibility with luxury. Designed with sustainability in mind, the property boasts energy-efficient features such as R-6 insulated (double glass) German windows, R-60 ceiling, and R-48 walls. These eco-friendly elements complement its elegant design. Bosch appliances, granite countertops, Italian porcelain tile flooring, and new wood composite flooring add to its luxurious appeal. Zoned as a live-work condo, the property offers flexibility in its use. Whether enjoying Santa Fe's beauty from one of two balconies, or taking in the breathtaking 360-degree infinity views from the rooftop garden, this unit provides an exceptional living and/or working experience. Unit is move-in-ready and is being sold "as-is".
- Type:
- Single Family
- Sq.Ft.:
- 2,383
- Status:
- Active
- Beds:
- 4
- Lot size:
- 0.11 Acres
- Year built:
- 2024
- Baths:
- 3.00
- MLS#:
- 202404710
ADDITIONAL INFORMATION
Newly completed. This 2 story "Serena'' floor plan is a move-in ready. Features 4 bedrooms, 2.5 baths and a 2 car garage. Primary bedroom downstairs, double sinks in primary bath, Garden tub and separate shower, walk-in closet. Spacious living area, dining and kitchen, powder bath, larger laundry. 3 bedrooms upstairs with a loft. Whirlpool Stainless steel appliances. LVT flooring and carpet. Recirculating hot water system with tankless water heater. Smart Home Package include with 4 additional smart home switches. Covered Patio. Exterior gas stub for outdoor grill.
$1,000,000
110 A&B Camio Santiago Santa Fe, NM 87501
- Type:
- Single Family
- Sq.Ft.:
- 1,666
- Status:
- Active
- Beds:
- 3
- Lot size:
- 0.22 Acres
- Year built:
- 1969
- Baths:
- 1.00
- MLS#:
- 202404725
ADDITIONAL INFORMATION
A rare Santa Fe duplex in Plaza Del Monte, a gated downtown subdivision across the street from Ft Marcy Park. A duplex offers many possibilities - live and rent, share with a sweetheart or age in place with support nearby. Plaza Del Monte is being offered for the first time to home owners ready to polish up a gem.
$867,000
111 Camino Matias Santa Fe, NM 87501
- Type:
- Single Family
- Sq.Ft.:
- 1,441
- Status:
- Active
- Beds:
- 3
- Lot size:
- 0.18 Acres
- Year built:
- 1969
- Baths:
- 2.00
- MLS#:
- 202404723
ADDITIONAL INFORMATION
Plaza Del Monte is a gated subdivision in downtown Santa Fe, across the street from Ft Marcy Park. This home is one of the communities few three-bedroom properties. Offered for the first time, refresh this centrally located home with your vision and begin living the walkable. Santa Fe lifestyle.
$637,500
109 Camino Matias Santa Fe, NM 87501
- Type:
- Single Family
- Sq.Ft.:
- 1,001
- Status:
- Active
- Beds:
- 1
- Lot size:
- 0.17 Acres
- Year built:
- 1968
- Baths:
- 1.00
- MLS#:
- 202404721
ADDITIONAL INFORMATION
Wonderful mid-century home with wood floors and a bonus room in a dream location. Walk everywhere from this home in the Plaza Del Monte gated subdivision across the street from Ft Marcy Park. Polish up this gem and live the Santa Fe lifestyle everyone dreams of. Charming primary residence or perfect lock-n-leave vacation home.
$1,200,000
112 A&B Camino Mattias Santa Fe, NM 87501
- Type:
- Single Family
- Sq.Ft.:
- 2,192
- Status:
- Active
- Beds:
- 4
- Lot size:
- 0.21 Acres
- Year built:
- 1968
- Baths:
- 3.00
- MLS#:
- 202404720
ADDITIONAL INFORMATION
Cool, retro mid-century modern duplex with vaulted ceilings. Live in one and rent the other or use as a main house/guest house. Perfect for multi-generational living, aging in place or living next door to your sweetie. Plaza Del Monte subdivision is a gated subdivision in downtown Santa Fe, across the street from Ft Marcy Park. Bring the shine back to this beauty and live the coveted, walkable Santa Fe lifestyle.
- Type:
- Single Family
- Sq.Ft.:
- 1,963
- Status:
- Active
- Beds:
- 2
- Lot size:
- 0.31 Acres
- Year built:
- 1961
- Baths:
- 3.00
- MLS#:
- 202404719
ADDITIONAL INFORMATION
Live the walkable Santa Fe lifestyle in a downtown gated community across the street from Ft. Marcy Park. This vintage, mid-century modern home with vigas and a spacious sunroom is ready for your vision and updates. Offered for sale for the first time, Plaza Del Monte subdivision is being reinvigorated to make the most of this fabulous location. Get in on the ground floor.
- Type:
- Single Family
- Sq.Ft.:
- 1,558
- Status:
- Active
- Beds:
- 3
- Lot size:
- 0.18 Acres
- Year built:
- 1977
- Baths:
- 2.00
- MLS#:
- 202404315
ADDITIONAL INFORMATION
Southwest-style home on a spacious lot boasting tons of opportunity in a great location near local museums, walking trails, neighborhood parks & schools. Fenced in front yard with two-car garage, arched porch & ornate wooden door. Partially open floor plan with great natural light, featuring a dining area & breakfast nook off the kitchen, complete with ample cabinet space & storage. Family room with dramatic fireplace & hearth spanning the entire back wall. 3 bedrooms equipped with ceiling fans & closet space. Sliding doors in living room open to a covered patio & fenced backyard space with dual storage sheds. Enjoy scenic mountain views in a convenient location near Chaparral Elementary School, Santa Fe High School, Santa Fe Regional Airport & Meow Wolf art installation, plus easy access to tons of outdoor activities—local parks, handball court, Thompson Peak trailheads & Marty Sanchez Links de Santa Fe Golf Course. Minutes to St Francis and I-25
- Type:
- Single Family
- Sq.Ft.:
- 3,452
- Status:
- Active
- Beds:
- 3
- Lot size:
- 4.75 Acres
- Baths:
- 4.00
- MLS#:
- 202404563
- Subdivision:
- Monte Sereno
ADDITIONAL INFORMATION
Building permit is in hand for this new home in The Enclave at Monte Sereno, Santa Fe’s premier view subdivision. With all planning, permitting, and preparation done, we can break ground immediately. Located within the city limits, the property is serviced by city water and sewer, fiber optic and cable, natural gas, buried electricity, and telephone. You can choose finishes like hardwood floors, plaster wall colors, appliances, light fixtures, and more. The Enclave at Monte Sereno offers a unique opportunity to purchase a new one-level, architect-designed home with spectacular views of the Sangre de Cristo Mountains and the Badlands. The floor plan complements today’s relaxed lifestyle. The main living/dining space opens to the views with three-panel sliding glass doors leading to the outdoor dining portal. The gourmet kitchen includes a Wolf/Sub-Zero appliance package, custom cabinets, and a large island/casual counter design. The private Owner’s Suite, featuring an East-facing portal and corner kiva fireplace, shares the stunning views. The home boasts plaster walls, oak hardwood floors, tiled bathrooms, high ceilings with square-cut beams, in-floor radiant heat, and central refrigerated A/C. Floor plans are customizable with expansion and upgrade options. Style choices range from Traditional to Contemporary.
- Type:
- Single Family
- Sq.Ft.:
- 2,912
- Status:
- Active
- Beds:
- 3
- Lot size:
- 1.61 Acres
- Baths:
- 5.00
- MLS#:
- 202404561
- Subdivision:
- Monte Sereno
ADDITIONAL INFORMATION
Exciting opportunity to own the only home in the Enclave with one level living and the bonus of a 1,600 square foot unfinished lower level that could be designed as a media room, gym, office space, or guest rooms. The Enclave at Monte Sereno features views of the Sangre de Cristo Mountains and the Badlands in a true lock and leave gated setting. The main living areas offer unparalleled Sangre de Cristo views with 3 panel sliding glass doors adjacent to the outdoor dining portal. The floor plan then opens to a gourmet kitchen - featuring a Wolf/Subzero appliance package, custom-cabinets, and a large island/casual counter design which affords multiple dining and living options with mountain views as the backdrop. The private Owner's Suite shares the views through the large East-facing portal and features a corner kiva fireplace. True plaster walls throughout the entire home, oak hardwood floors, tiled bathrooms, and high ceilings with square cut beams all accent the contemporary finishes. The floor plans are customizable with expansion and upgrade options. Choose your colors, floors, appliances, lighting and sit back and relax and let our builders bring your dream home to life. Images portrayed in this listing are virtual images, and seller makes no representations that all elements in these images represent what is being sold.
- Type:
- Single Family
- Sq.Ft.:
- 3,242
- Status:
- Active
- Beds:
- 3
- Lot size:
- 1.1 Acres
- Baths:
- 4.00
- MLS#:
- 202404560
- Subdivision:
- Monte Sereno
ADDITIONAL INFORMATION
This to-be-built home in the Enclave at Monte Sereno, Santa Fe’s premier view subdivision, offers spectacular Sangre de Cristo and Badlands views in a true lock and leave gated setting. You can choose finishes like hardwood floors, the color of the plaster walls, types of appliances, and light fixtures. Stay comfortable year-round with in-floor radiant heat and refrigerated central A/C. The floor plans are customizable with expansion and upgrade options, and style choices ranging from Traditional to Contemporary. Monte Sereno is located within the City of Santa Fe and boasts over 5 miles of private hiking trails. Utility services include city water and sewer, fiber optic and cable, natural gas, buried electricity and telephone.
- Type:
- Other
- Sq.Ft.:
- 1,432
- Status:
- Active
- Beds:
- 2
- Year built:
- 1987
- Baths:
- 3.00
- MLS#:
- 202404663
ADDITIONAL INFORMATION
Unit 10 at Campanilla Compound is a stunning Santa Fe home that boasts all the features that have long defined gracious Santa Fe homes. As you enter through the gated, landscaped entry garden, you'll immediately notice the Viga ceilings throughout, kiva fireplaces in both bedrooms and in the living room, Saltillo tile floors, Talavera in the kitchen and all three baths. The French doors open up to a private back yard, perfect for enjoying a quiet evening. This property is located in a quiet compound just blocks from the Plaza, providing easy access to all that Santa Fe has to offer. Additionally, it is intensively managed and includes an established and successful rental program. All of these features make this property an ideal vacation home at one-fourth of the cost! Quarter share ownership.
$1,295,000
70 Vuelta Maria Santa Fe, NM 87506
- Type:
- Single Family
- Sq.Ft.:
- 3,796
- Status:
- Active
- Beds:
- 4
- Lot size:
- 11 Acres
- Year built:
- 1993
- Baths:
- 3.00
- MLS#:
- 202404692
- Subdivision:
- Las Dos
ADDITIONAL INFORMATION
Located in the Las Dos neighborhood, this beautiful 3796 sq. ft. 4 bedroom 2 ½ bath home is sited on 11 acres and has breathtaking views of the Sangre De Cristo and Jemez mountain ranges. BIG NEWS: An upper driveway that will lead to the main level will be constructed on Dec. 2 for single level living! Upon entering, one experiences the organic quality of the property with its open concept design, curved walls and the ever present Santa Fe charm. High ceilings, vigas and saltillo tile are throughout the kitchen/living/dining area and the living area, the heart of the home, has an Anasazi stone fireplace and a banco that wraps around a large, view-filled window. The large country kitchen has stainless steel appliances, an incredible amount of storage and an abundance of countertop space. The dining area has direct access to the West-facing pergola and hot tub area for sunset viewing while the East-facing deck offers an expansive outdoor area for sunrise and stargazing. The generous primary suite enjoys Sangre views, has a wood burning kiva fireplace and a beautiful bathroom with slate tile, a walk-in shower and soaking tub. The 3 guest bedrooms offer flexibility of use, have beamed ceilings and share a beautifully tiled ¾ bath. The oversized, 2-car garage has 2 additional storage areas and there are stairs leading from the garage to the main living area. If you’re searching for a Santa Fe home with a country atmosphere and a peaceful drive to downtown Santa Fe, 70 Vuelta Maria is calling your name.
- Type:
- Single Family
- Sq.Ft.:
- 2,200
- Status:
- Active
- Beds:
- 4
- Lot size:
- 0.33 Acres
- Year built:
- 1951
- Baths:
- 2.00
- MLS#:
- 202404695
ADDITIONAL INFORMATION
Fantastic updated Stamm duplex! With all of the charming features of a Stamm build, each unit has two bedrooms and one bath and beautifully refinished oak wood floors. Updates include new TPO roof with warranty; new stucco; new windows (unit 1326); new latilla fencing creating privacy from Maclovia St. and lovely courtyards. Kitchens have been tastefully remodeled with farmhouse sinks; all new kitchen appliances; butcher block countertops with tile backsplashes; refinished cabinets with all new hardware and tile flooring. Mini splits and new washer and dryer in each unit. Updated bathroom with tiled shower and flooring in unit 1326. Additional living area with new wood burning stove in unit 1324. There are fenced and landscaped back yards. Upgraded plumbing and new electrical panels in each unit. Complete list of upgrades available. Large 0.33 acre lot with additional open space in the back of lot with three sheds; great space for additional parking; storage; and potential for a lot split. Graveled off street parking area in front of property with open parking. This is the investment property that you have been dreaming of. Don't wait!
$485,000
4270 Snow Bird Santa Fe, NM 87507
- Type:
- Single Family
- Sq.Ft.:
- 1,347
- Status:
- Active
- Beds:
- 3
- Lot size:
- 0.13 Acres
- Year built:
- 2007
- Baths:
- 2.00
- MLS#:
- 202404425
- Subdivision:
- Nava Ade
ADDITIONAL INFORMATION
Welcome to this delightful home nestled in the sought-after Nava Ade community, located at the end of a peaceful cul-de-sac. This inviting 3-bedroom, 2-bath property features high ceilings and a central wood-burning fireplace in the living room. Newish Black Stainless Steel Appliances: Whirlpool 5-burner gas range, dishwasher and a Frigidaire refrigerator. Reem forced-air system with central air conditioning. Move-in ready. Detached one-car garage and a fully fenced backyard graced by a beautiful honeysuckle bush and a towering Ponderosa Pine in the front yard. The home boasts new stucco as of October 2024. The Nava Ade community offers residents access to scenic walking trails, parks, and a clubhouse equipped with a steam room, fitness area, swimming pool, and hot tub. Don’t miss out on the chance to own this charming home and experience the charm and comfort of Nava Ade living!
$570,000
241 Maynard Santa Fe, NM 87501
- Type:
- Single Family
- Sq.Ft.:
- 1,446
- Status:
- Active
- Beds:
- 4
- Lot size:
- 0.12 Acres
- Year built:
- 1985
- Baths:
- 2.00
- MLS#:
- 202404636
- Subdivision:
- Guadalupe Histo
ADDITIONAL INFORMATION
Location, location, location! Are you looking for a single level home close to downtown? Look no further! In the heart of Santa Fe's Railyard District, this single level site built home offers 4 bedrooms, 2 bathrooms, dining room, large living room and fenced in back and front yard on a corner. This is the perfect home for a family or someone who wants to be close to the downtown activities. This historic area of Santa Fe offers you the ability to move in or remodel the home to your liking. The home has extra storage with access to an attic and crawl space. But wait there is more! The home has been pre-inspected and is being sold "as-is". Don't let this opportunity to live in this historic area pass you by at a great price! ****THIS IS A SITE BUILT HOME AND NOT A MODULAR****
- Type:
- Condo
- Sq.Ft.:
- 1,232
- Status:
- Active
- Beds:
- 3
- Lot size:
- 0.03 Acres
- Year built:
- 2006
- Baths:
- 2.00
- MLS#:
- 202404369
- Subdivision:
- The Montecito
ADDITIONAL INFORMATION
ESTATE IS MOTIVATED TO SELL! The Montcito is the most unique 55+ community in "The City Different!" Winner of the Santa Fe Reporters "Best Senior Community" 2021 through 2024. Priced below its' 2024 Appraisal, this coveted layout is a light and bright ground floor end unit 2 bedroom, 2 bath condo plus den (or 3rd bedroom; formal dining room). Kitchen with granite countertops, newer appliances, wood cabinets, tlle floors, carpeting and private enclosed yard with mountain views and access to the greenbelt with walking trails. Designated parking space right in front and guest parking adjacent. Views galore from the 15 landscaped acres with paved sidewalks; perfect for walking you & your pets. Monthly HOA and Club Fees cover: Stucco maintenance, Roof maintenance, Trash, Common Area landscaping & maintenance. Security, Housekeeping services (twice per month), Fitness Center & Spa. Outdoor hot tubs, Basic Comcast cable, 24 hour Concierge, Valet service, Scheduled community events, activities & workshops. Llibrary, conference & meeting rooms plus a Cabaret & Lounge. Food and beverage is extra. The Clubhouse has a spacious back patio and putting green. The Montecito is well located; close to shopping, movies and restaurants.
$650,000
21 Flower Garland Santa Fe, NM 87508
- Type:
- Single Family
- Sq.Ft.:
- 1,547
- Status:
- Active
- Beds:
- 3
- Lot size:
- 0.19 Acres
- Baths:
- 2.00
- MLS#:
- 202404670
ADDITIONAL INFORMATION
Welcome to your future home in the enchanting city of Santa Fe! This brand-new house, currently under construction and set to be completed in February 2025, offers a perfect blend of modern comfort and Southwestern charm. Step into a world of possibilities with this three-bedroom, two-bathroom abode. The primary bedroom promises to be a serene retreat, while the additional bedrooms provide ample space for family, guests, or your personal passions. Whether you're dreaming of a home office with a view or a cozy reading nook, this house has the versatility to make it happen. As you explore the property, you'll find that every detail has been carefully considered. The open-concept layout creates a seamless flow between living spaces, perfect for entertaining or simply enjoying quiet evenings at home. Large windows invite natural light to dance across the rooms, highlighting the thoughtful design and quality craftsmanship. The kitchen, soon to be the heart of your home, will feature modern appliances and ample counter space, making meal preparation a joy. Imagine sipping your morning coffee on the patio, surrounded by the vibrant colors of a Santa Fe sunrise. Located in a desirable neighborhood, this home offers the best of both worlds - a peaceful residential setting with easy access to Santa Fe's rich cultural offerings, world-class dining, and breathtaking natural landscapes. As construction progresses, you have the unique opportunity to witness your dream home come to life. Don't miss this chance to be the first to call this house your home. Your Santa Fe adventure awaits! *Photos are representation of home and for illustration purposes only.*
- Type:
- Condo
- Sq.Ft.:
- 620
- Status:
- Active
- Beds:
- n/a
- Year built:
- 1955
- Baths:
- 1.00
- MLS#:
- 202404500
ADDITIONAL INFORMATION
Nestled in the heart of Santa Fe, 113 Camino Escondido embodies the charm of traditional Southwestern architecture with an elegant Territorial style. This residence offers unique custom finishes that bring warmth and authenticity to every room. From the hand-crafted woodwork to the rich plaster walls, every detail has been meticulously chosen to reflect the heritage of Santa Fe while providing modern comfort. A walking path along the Santa Fe River is just steps away, offering an idyllic setting for leisurely strolls with easy access. This prime location is also just a quick walk to downtown Santa Fe and the vibrant Canyon Road, renowned for its art galleries, boutique shops, and world-class dining. Enjoy the perfect balance of convenience and serenity, retreating to the quiet of this beautifully appointed home after exploring the cultural and culinary treasures of Santa Fe. With classic Territorial touches and an unbeatable location, 113 Camino Escondido captures the true essence of Santa Fe living.


The data relating to real estate for sale on this web site comes in part from the IDX Program of the Southwest Multiple Listing Service Inc., a wholly owned subsidiary of the Greater Albuquerque Association of REALTORS®, Inc. IDX information is provided exclusively for consumers' personal, non-commercial use and may not be used for any purpose other than to identify prospective properties consumers may be interested in purchasing. Copyright 2025 Southwest Multiple Listing Service, Inc.
Santa Fe Real Estate
The median home value in Santa Fe, NM is $649,000. This is higher than the county median home value of $490,000. The national median home value is $338,100. The average price of homes sold in Santa Fe, NM is $649,000. Approximately 55.34% of Santa Fe homes are owned, compared to 31.49% rented, while 13.18% are vacant. Santa Fe real estate listings include condos, townhomes, and single family homes for sale. Commercial properties are also available. If you see a property you’re interested in, contact a Santa Fe real estate agent to arrange a tour today!
Santa Fe, New Mexico has a population of 86,935. Santa Fe is more family-centric than the surrounding county with 24.25% of the households containing married families with children. The county average for households married with children is 23.22%.
The median household income in Santa Fe, New Mexico is $61,990. The median household income for the surrounding county is $64,423 compared to the national median of $69,021. The median age of people living in Santa Fe is 44 years.
Santa Fe Weather
The average high temperature in July is 86.1 degrees, with an average low temperature in January of 18.1 degrees. The average rainfall is approximately 15.1 inches per year, with 26.2 inches of snow per year.
