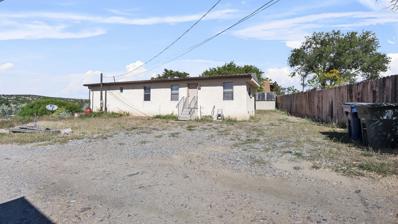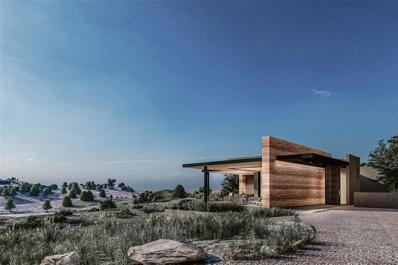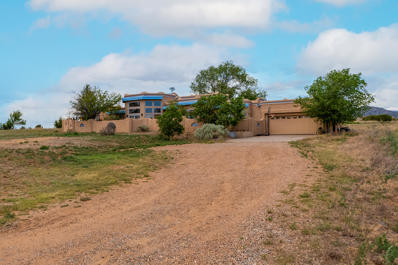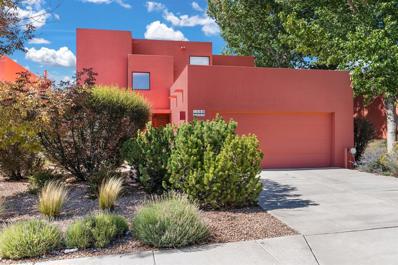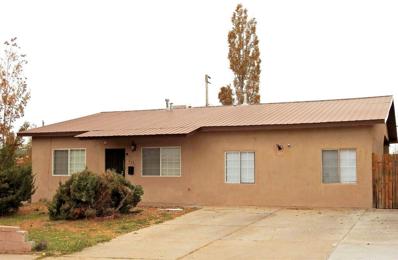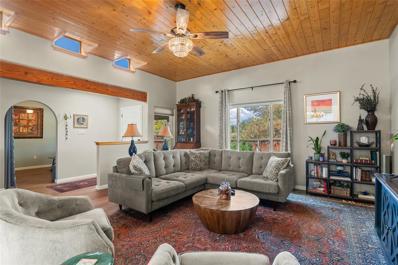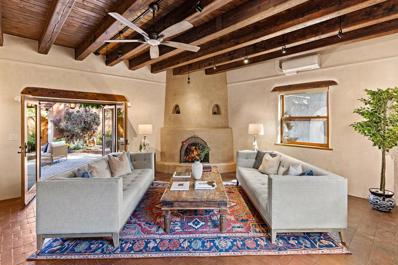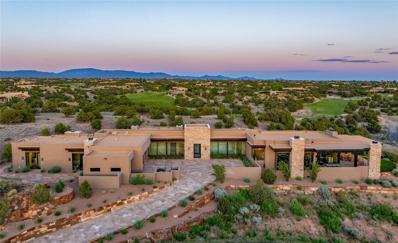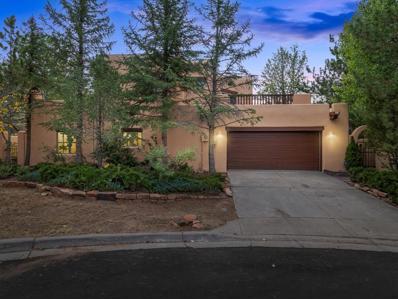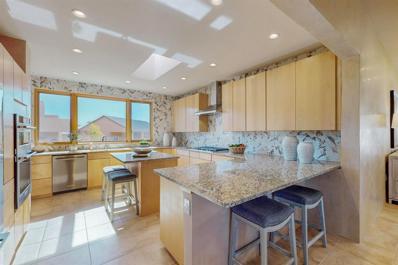Santa Fe NM Homes for Sale
- Type:
- Condo
- Sq.Ft.:
- 891
- Status:
- Active
- Beds:
- 2
- Lot size:
- 0.02 Acres
- Year built:
- 1974
- Baths:
- 2.00
- MLS#:
- 202404548
- Subdivision:
- Los Arroyos
ADDITIONAL INFORMATION
Welcome home to this two bedroom, two bath, downstairs condo that offers a rare combination of privacy and convenience within desirable Los Arroyos Compound. With direct access from the parking lot, you’ll enjoy the ease of coming and going. Enjoy the private yard which is a perfect blank slate for you to design your own personal oasis. While the interior is ready for your creative touch and updating, it presents an exciting opportunity to customize the space to fit your unique style and preferences. Whether you’re looking to renovate or simply refresh, this condo is a fantastic canvas awaiting your vision. Don’t miss the chance to make this hidden gem your own! Community amenities include: indoor heated year-round pool, sauna, weight room, hospitality room, tennis and basketball courts, and walking trails. One Reserved parking space, 2nd cars and guest park in guest parking. Ideally located just minutes from schools, shopping, medical facilities, and Downtown Santa Fe. Condo fee is $396 per month and includes: baseboard hot water heat, water, sewer, refuse, maintenance and insurance on the buildings and grounds.
- Type:
- Other
- Sq.Ft.:
- 784
- Status:
- Active
- Beds:
- 2
- Lot size:
- 0.21 Acres
- Year built:
- 1983
- Baths:
- 1.00
- MLS#:
- 1072996
ADDITIONAL INFORMATION
This charming 2-bedroom, 1-bathroom house offers a perfect blend of comfort and convenience. Nestled just 10 minutes from downtown. The highlight of this property is the stunning views of the surrounding landscape in the backyard. Don't miss the opportunity to view this property you might find it to be perfect for you!
$535,000
5108 Truchas Lane Santa Fe, NM 87507
- Type:
- Single Family
- Sq.Ft.:
- 2,051
- Status:
- Active
- Beds:
- 3
- Lot size:
- 0.08 Acres
- Year built:
- 2022
- Baths:
- 3.00
- MLS#:
- 1072974
- Subdivision:
- Las Soleras
ADDITIONAL INFORMATION
Seriously reduced Price and Like New !! Ready for you to move into! 2 Year Old Pulte Townhome in Las Soleras on the Southside of Santa Fe. Easy Access ( 5 min ) to I-25 for those who want the Santa Fe Lifestyle but the ABQ paycheck. Loaded with over $60K in Builder Upgrades, this great property is in the Villas de las Soleras Community which features a community garden, walking trails and easy access to points North & South. The downstairs is completely open and has higher ceilings. All of the The Bedrooms are Up and the Master has a an added sitting/office area which also has an nicely sized Outdoor Deck. It is a Build Green Silver Home with a tankless WH, Low E windows and energy efficient appliances. Make your showing Appt today.
$1,349,000
123 Mejor Lado Santa Fe, NM 87508
- Type:
- Single Family
- Sq.Ft.:
- 2,498
- Status:
- Active
- Beds:
- 3
- Lot size:
- 12.5 Acres
- Year built:
- 2008
- Baths:
- 3.00
- MLS#:
- 202404376
- Subdivision:
- Sun Ranch
ADDITIONAL INFORMATION
Discover a serene retreat in Sun Ranch Estates. This meticulously crafted home offers the perfect blend of comfort and sophistication. Nestled on a quiet cul-de-sac, the property features a walled courtyard with three covered portals; one with an outdoor kiva fireplace. The spacious interior boasts high ceilings, hand-plastered fireplace, and a gourmet chef's kitchen equipped with a matching hand-plastered hood, granite countertops, stainless steel appliances, and a wine cooler. The master suite is located privately away from guest bedrooms, and multiple walk-outs provide easy access to the breathtaking views of the Sangre de Cristos, Ortiz & Cerrillos Hills. Enjoy classic Santa Fe touches like nichos, hand-carved beams, vigas, and solid adzed hardwood doors. Conveniently located just 30 minutes from downtown Santa Fe, this exceptional home, built by the esteemed Sam Martinez Construction in 2008, offers a truly peaceful and luxurious lifestyle. Less than 30 minutes to the Santa Fe Plaza with nearby Agora shopping center only 4 miles away. This property allows for up to 4 horses and there are many nearby trails for riding, biking, walking, rolling, etc. Schedule your showing today!
- Type:
- Single Family
- Sq.Ft.:
- 1,328
- Status:
- Active
- Beds:
- 3
- Lot size:
- 0.2 Acres
- Year built:
- 1962
- Baths:
- 2.00
- MLS#:
- 202404504
ADDITIONAL INFORMATION
Welcome to 2732 Alamosa! This beautifully appointed STAMM home, located on a corner lot in central Santa Fe, is ready and waiting for you to call it home. This lovingly cared for house, has 3 beds, 2 baths, NO CARPET, and a lovely open floor plan living area that will be an absolute joy to live in. The massive private backyard, is the perfect place for 4 legged friends and all your future gatherings! Located near parks, trails, and a quick drive to all the amenities that Santa Fe has to offer. This move in ready home is ready for you to move right on in!!
$800,000
10 Pinon Doblado Santa Fe, NM 87508
- Type:
- Single Family
- Sq.Ft.:
- 2,260
- Status:
- Active
- Beds:
- 3
- Lot size:
- 0.14 Acres
- Year built:
- 2023
- Baths:
- 3.00
- MLS#:
- 202404441
ADDITIONAL INFORMATION
Discover your dream home in Santa Fe, NM! This practically brand new residence offers a perfect blend of modern luxury and southwestern charm, making it an ideal choice for those seeking both comfort and style. Recently built with meticulous attention to detail, it boasts a completely landscaped backyard, which serves as a serene oasis perfect for relaxation and entertainment. Imagine hosting gatherings with friends and family in this beautiful outdoor space, or simply unwinding after a long day amidst this backdrop. Step inside to find an open kitchen that is truly a chef's delight. It features upgraded cabinetry that provides ample storage space, stunning flooring that adds a touch of elegance, and beautiful granite countertops that are both durable and visually appealing. Whether you're preparing a casual meal or a gourmet feast, this kitchen is equipped to handle all your culinary adventures. The home exudes a southwestern contemporary feel, thanks to its unique architectural elements such as latillas and vigas designed in the interior roof. These features not only enhance the aesthetic appeal of the home but also pay homage to the rich cultural heritage of the region. Every corner of this residence reflects a harmonious blend of tradition and modernity, creating a warm and inviting atmosphere. Located near top-rated schools like The MASTERS Program, this property is perfect for families seeking quality education for their children. Additionally, the proximity to parks such as Oshara Village Park offers ample opportunities for outdoor activities and recreation. Whether you enjoy hiking, biking, or simply taking a leisurely stroll, the surrounding area promises a vibrant lifestyle filled with endless possibilities. Don't miss the opportunity to make this exquisite home yours! With its prime location, exceptional design, and luxurious amenities, 10 Pinon Doblado is more than just a house—it's a place where cherished memories are made and dreams come true. Embrace the chance to live in a home that truly reflects your aspirations and enjoy all that Santa Fe has to offer.
$3,950,000
9 Luna Nueva Santa Fe, NM 87506
- Type:
- Single Family
- Sq.Ft.:
- 4,580
- Status:
- Active
- Beds:
- 3
- Lot size:
- 1.57 Acres
- Baths:
- 4.00
- MLS#:
- 202404509
- Subdivision:
- Las Campanas
ADDITIONAL INFORMATION
'TO BE BUILT. With Las Campanas design approval and a building permit in-hand, an expedited path has been created to own and enjoy one of the most spectacular houses in Santa Fe. Premiere builders, Zachary and Sons, will bring six generations of superior construction experience to the execution of this sophisticated and contemporary single-level 4,580 SF home. Sited along the fifth hole of the Sunset Golf Course, this Parks Estates location has a special scenic richness with views of rolling green grass and a placid blue pond. The 3-bedroom, 4 bathroom floor plan harmonizes the inside with the outside with huge pocket windows and a large portal. The buyer will have their choice of luxurious finishes. Architect Hunter Tidmore Redman has brought all the principles of modern design to bear upon this project with an unrestrained rendering of straight, continuous lines and asymmetry. The result is a stunning assembly of functional open spaces with sleek backdrops for beautiful interiors. The builder will convey the architect’s innovations with the use of modern materials like concrete, glass and steel combining seamlessly with traditional wood and stone elements. The striking result provides not only an elegant framework for sophisticated living but evolves a floor plan that allows for the maximum absorption of the surrounding landscape and dramatic displays of Northern New Mexico light. The aesthetics are smart, clean, concise and cutting-edge. The owner of this property will enjoy a state-of-the art custom home in one of the most desirable settings in Santa Fe.
$675,000
1 Solano Court Santa Fe, NM 87508
- Type:
- Single Family-Detached
- Sq.Ft.:
- 3,009
- Status:
- Active
- Beds:
- 4
- Lot size:
- 1.36 Acres
- Year built:
- 1990
- Baths:
- 3.00
- MLS#:
- 1072716
ADDITIONAL INFORMATION
Don't just dream of the Santa Fe life, live it. Located in El Dorado Neighborhood, Imagine waking up to a symphony of light flooding through spacious living areas, seamlessly flowing into one another. Step outside to your private walled courtyards, sanctuaries of tranquility perfect for cozy summer dinners under the endless sky. Entertain in style with a separate formal dining room that opens directly onto the north-facing courtyard, blurring the lines between indoor and outdoor living. Four bedrooms can easily transform into office spaces, family rooms, or serene reading nooks.Gather loved ones around two crackling fireplaces, their warmth radiating throughout the home as you gaze out at the majestic mountainscapes that frame your every moment.
- Type:
- Condo
- Sq.Ft.:
- 1,937
- Status:
- Active
- Beds:
- 3
- Lot size:
- 0.04 Acres
- Year built:
- 2002
- Baths:
- 3.00
- MLS#:
- 202404449
ADDITIONAL INFORMATION
Experience modern elegance in this meticulously designed property at 1460 Avenida Rincon, Unit #104, nestled in the acclaimed Zocalo community of Santa Fe, NM. Created by the renowned architect Ricardo Legorreta, this residence seamlessly blends contemporary architecture with traditional Southwestern charm. Inside, you’ll find an open-concept living space flooded with natural light, featuring high-end finishes, a gourmet kitchen, and spacious bedrooms. The bedrooms have excellent separation, each with a large closet, an en suite full bath, and a double vanity. The master suite offers a private retreat with stunning views of the surrounding landscape. The comfortable living room shares a double-sided fireplace, updated to gas for ease and comfort, and the dining room is open to the kitchen which provides an open area excellent for entertaining. The dramatic dining room features soaring high ceilings and skylights. The home contains several outdoor terraces that are unique to this property allowing for a special treat to outdoor living, views and entertaining. The Zocalo community also provides access to luxury amenities which include two well-equipped gyms, An outdoor seasonal pool, A community party room with a kitchen, and evening security patrol. Situated in a prime location, this property offers convenient access to Santa Fe's vibrant cultural scene less than 10 minutes from downtown Santa Fe's markets, exquisite dining, and unique shopping experiences. Don’t miss the opportunity to own a piece of architectural brilliance in one of Santa Fe’s most desirable neighborhoods. Schedule your private showing today!
- Type:
- Single Family
- Sq.Ft.:
- 2,257
- Status:
- Active
- Beds:
- 3
- Lot size:
- 0.22 Acres
- Year built:
- 2005
- Baths:
- 3.00
- MLS#:
- 202403581
ADDITIONAL INFORMATION
Designed by Trey Jordan, this property boasts incredible views of Picacho Peak and is privately located on a sunny South-facing lot. The living room/dining great room has high beamed ceilings with a fireplace and tall french doors leading out to a private patio. The modern kitchen is a chefs delight, with Viking refrigerator and stove, and a private patio with fireplace. Featuring 3 large bedrooms, 3 bathrooms, this modern home also includes wonderfully private landscaped spaces. The master bedroom has a spacious bathroom and a walk-in closet. There is central A/C and a attached two car garage as well as a huge Southwest deck offering unparalleled views.
$618,600
44 Vuelta Maria Santa Fe, NM 87506
- Type:
- Single Family
- Sq.Ft.:
- 1,695
- Status:
- Active
- Beds:
- 3
- Lot size:
- 11.84 Acres
- Year built:
- 1987
- Baths:
- 2.00
- MLS#:
- 20246103
- Subdivision:
- Las Dos
ADDITIONAL INFORMATION
Don't miss an opportunity to own this three bedroom, two bath Pueblo style home situated on over 11 acres with mountain views. Interior features include wood beamed ceilings and a kiva fireplace. Some work/refreshing is required but could be worth the effort to make this your dream home.
- Type:
- Single Family
- Sq.Ft.:
- 1,577
- Status:
- Active
- Beds:
- 3
- Lot size:
- 0.16 Acres
- Year built:
- 1962
- Baths:
- 2.00
- MLS#:
- 202404358
ADDITIONAL INFORMATION
Three bedroom home in the established La Resolana neighborhood is centrally and conveniently located near the community center, schools, parks, trails and shopping. The two living areas and large yard offer endless possibilities for additions and/or dwellings. Home has been renovated and updated with a new kitchen boasting granite countertops, stainless steel appliances, new cabinets and flooring, new bathrooms and so much more! The full list of upgrades is available.
$640,000
2987 Plaza Blanca Santa Fe, NM 87507
- Type:
- Single Family
- Sq.Ft.:
- 1,620
- Status:
- Active
- Beds:
- 3
- Lot size:
- 0.11 Acres
- Year built:
- 1987
- Baths:
- 2.00
- MLS#:
- 202404294
- Subdivision:
- Park Plazas
ADDITIONAL INFORMATION
This light-filled newly remodeled free standing home is situated on a cul-de-sac just a few steps from 8 miles of paved walking trails. Numerous updates leave this beautiful home move in ready. Recent updates (2022-2023) include new paint, laminate wood flooring, stove/oven, microwave/vent, dishwasher, all interior light fixtures, ceiling fans, keyless entry, and a "Nest" thermostat. Both bathrooms were completely remodeled, as were built-in shelving in the primary bedroom closet. The windows were replaced with new, Anderson windows. A new roof was installed in October 2024 with a 10-year warranty. The low maintenance courtyard extends around three sides of the home and includes a prolific cherry tree. A path from the back courtyard leads to a separate office with a private entrance behind the two-car garage. Park Plazas is conveniently located near shopping and restaurants and only a few miles south of the Santa Fe Plaza. The community college and Genoveva Chavez Center are nearby. For more information on the community go to www.parkplaza.org. Park Plaza does not permit short term rentals of less than 30 days. Schedule your showing today!
$858,000
3776 Nm 14 Santa Fe, NM 87508
- Type:
- Single Family
- Sq.Ft.:
- 2,565
- Status:
- Active
- Beds:
- 4
- Lot size:
- 10.04 Acres
- Year built:
- 1979
- Baths:
- 3.00
- MLS#:
- 202404304
ADDITIONAL INFORMATION
Enjoy County living on the scenic Turquoise Trail. Solidly built adobe brick home situated on 10+ acres with Pinon and Juniper trees and Mountains views, this spacious home has two separate living levels. The main upper level has 3 bedrooms and two baths, a large living room with a brick fireplace, dining area, and a sitting area with a large picture window to view the mountains and watch wildlife and a two-car garage. Outside the living-dining area is a nice size deck for BBQs and to sit and enjoy the sunsets. The main level has new carpet and beautiful wood and tile floors. The lower level has its own private entrance and access to the main upper level. It has one large size bedroom with a full size safe in the closet and one bath with a claw-foot tub. There is a large multi-purpose area for your living-room, dining, office-work areas. The kitchen has a separate large pantry-storage room. Live on the upper main level and have the lower level as a ‘mother-in law quarters’, a rental unit, or an AirBnB. Surburb heating in this home. There is a very large patio outside the lower level for entertaining. The house has a new roof, three mini-splits for heat/ac, Pella windows, private well with a new pump, and horses are allowed. Separate from the house there is a 19 x 24 studio/she-shed/man-cave with utilities that can be used in any way you see fit. In addition, there is also a separate 22 x 28 garage for a vehicles, workshop or storage. A very short distance North are the Lone Butte General Store, Beer Creek Brewing Co and San Marcos Cafe/Feed. Travel a short distance South and visit the Historic villages of Cerrillos and Madrid. Easy commute to Los Alamos National Labs and -I-25 and 599 access. Peace and quiet, mountain views and sunsets…what more can you ask for in New Mexico. Best neighbors per owner. NO HOA! NEW roof, beautiful new boiler (work of art, TLC), 3 mini-splits, water osmosis system, carpet, well pump, 22 X 28 detached garage., automatic entry gate.
$595,000
26 Firecrown Lane Santa Fe, NM 87508
- Type:
- Single Family
- Sq.Ft.:
- 1,790
- Status:
- Active
- Beds:
- 3
- Lot size:
- 0.14 Acres
- Year built:
- 2023
- Baths:
- 2.00
- MLS#:
- 202404367
ADDITIONAL INFORMATION
WELCOME HOME! Step through the gorgeous red front door and into this newly built Pulte home. Completed in 2023, this like new home has it all. Located in the new and fresh Colibri Subdivision, the highly sought after Brownstone plan invites you into the perfect layout. This floor plan offers separation between the primary bedroom and the two guest bedrooms. The primary suite is adorned with tons of space, a massive walk-in closet, solid surface counters and double sink vanity. The kitchen has Mastercraft wood cabinets, Quartz counter tops, stainless steel appliances, soft close drawers and much more. Both guest bedrooms have engineered hardwood floors, and the main living spaces are tiled(including the living room.) The entire house boasts recessed lighting. Step outside and enjoy the fantastic landscaping that boasts trees, bushes, irrigation system and a large side yard for the area. Colibri is located near I-25 and HWY 599, making it an ideal location for any one commuting to Los Alamos or Albuquerque and it's still near all the restaurants and shopping that make Santa Fe so desirable. Do not hesitate and schedule your showing today. Imagine the Possibilities!!!
$2,395,000
413 Arroyo Tenorio Santa Fe, NM 87505
- Type:
- Single Family
- Sq.Ft.:
- 2,932
- Status:
- Active
- Beds:
- 3
- Lot size:
- 0.22 Acres
- Year built:
- 1935
- Baths:
- 3.00
- MLS#:
- 202404348
ADDITIONAL INFORMATION
Tucked down the picturesque lane of Arroyo Tenorio, this special property is just minutes from Canyon Road, Acequia Madre, and a short distance from the Plaza! The central core of the home is adobe, featuring many historic elements—beams, brick and wood flooring, nichos, lintels, sombraje accents, and beautifully carved corbels—all while boasting a remodeled central kitchen with new lighting, updated cabinetry, and warm granite countertops. The home includes three rooms downstairs, which could serve as bedrooms or as an office/den. The gracious and spacious primary bedroom suite is located upstairs. The staircase to the primary bedroom has a south-facing passive solar window wall, complete with automatic shades to allow sunlight to infuse the home. For entertaining, the living and dining areas flow gracefully into the enclosed and beautifully landscaped courtyard. The entry courtyard has lovely flagstone, a fountain, and a raised seating area, creating the perfect spot to relax. Two impressive plastered kiva fireplaces accent both living room and primary bedroom. As you enter the home, the tall ceilings in the living room provide a welcoming atmosphere. The lot is nearly 1/4 acre, with a convenient separate easement off Halona, featuring an automatic gate that leads to a portion of the land that could potentially accommodate a guest casita (subject to City approval). A not-to-be-missed gem in the historic district!
$4,400,000
4 Deer Stalker Santa Fe, NM 87506
- Type:
- Single Family
- Sq.Ft.:
- 4,439
- Status:
- Active
- Beds:
- 3
- Lot size:
- 2.23 Acres
- Year built:
- 2020
- Baths:
- 4.00
- MLS#:
- 202403919
- Subdivision:
- Las Campanas
ADDITIONAL INFORMATION
DESIGN ICON + ARCHITECTURAL BRILLIANCE! Nestled in the heart of the highly sought-after Club Estates neighborhood in Las Campanas, this exceptional 3-bedroom, 3.5-bathroom custom home with dedicated office or den offers an unparalleled living experience. Blending Southwestern elegance with modern architecture. Designed and built by award-winning architect Ramón Gabriel Martinez of High Desert Architecture, the property is a true sanctuary, boasting panoramic views of the Sangre de Cristo, Jemez, Ortiz and Sandia Mountains. As you enter this remarkable home, you're greeted by an open-concept floor plan that is both inviting and grand. Natural light floods the expansive living spaces through floor-to-ceiling windows that frame breathtaking high-desert views. With soaring ceilings, fine walnut finishes, and intricate flagstone floors, every detail has been carefully curated to create a harmonious blend of comfort and luxury. The gourmet kitchen is a chef's dream, equipped with Viking appliances, wood-grain matched custom walnut cabinetry, butler’s pantry and a large center island that opens into the spacious living and dining areas that are flanked with an oversized wet bar and lounge. The great room features a striking fireplace as its centerpiece, perfect for cozy evenings or entertaining guests. The master suite is an oasis, offering both privacy and serenity. Complete with a private terrace, expansive walk-in closet, and spa bathroom with a soaking tub, dual vanities, and an oversized shower, it promises relaxation and luxury. Each of the additional bedrooms is generously sized with its own en suite spa bath, walk-in closet, and private terrace, providing comfort and privacy for family or guests. The home’s design seamlessly integrates the indoors with the expansive outdoors. A series of covered portals and terraces provide a perfect setting for al fresco dining, morning coffee, or watching the magnificent New Mexico sunsets. A professionally landscaped courtyard with native plants and custom stonework complements the serene setting. Located on the 14th and 15th fairways of the Sunrise golf course within the renowned Las Campanas community, this home offers access to a world-class lifestyle, including two championship golf courses, a private club, tennis facilities, and miles of hiking and biking trails. Santa Fe’s vibrant arts scene, celebrated dining, and historical landmarks are just a short drive away, offering the perfect blend of seclusion and accessibility. For those seeking a home that combines elegance, privacy, and the natural beauty of Northern New Mexico, 4 Deer Stalker is a rare opportunity to own a one-of-a-kind property in Santa Fe.
$675,000
5109 Traditions Santa Fe, NM 87507
- Type:
- Single Family
- Sq.Ft.:
- 2,187
- Status:
- Active
- Beds:
- 4
- Lot size:
- 0.22 Acres
- Year built:
- 2024
- Baths:
- 3.00
- MLS#:
- 202404062
ADDITIONAL INFORMATION
Welcome to your dream home in the heart of Santa Fe! This brand-new construction offers a perfect blend of modern comfort and Southwestern charm. With four spacious bedrooms and three well-appointed bathrooms, there's plenty of room for the whole family to spread out and relax. Step inside and you'll be greeted by 2,187 square feet of thoughtfully designed living space. The open floor plan creates a seamless flow between rooms, perfect for entertaining or simply enjoying quality time with loved ones. Energy-efficient features throughout the home not only help reduce your carbon footprint but also keep those utility bills in check. One of the standout features of this property is its generously sized lot. Imagine sipping your morning coffee on the patio while taking in the expansive yard, or hosting memorable barbecues with friends and family under the New Mexico sky. The possibilities for outdoor living are endless! Peace of mind comes standard with this home, thanks to a one-year builder warranty and a ten-year roof warranty. You can rest easy knowing that your investment is protected for years to come. The primary bedroom serves as a true sanctuary, offering a tranquil retreat at the end of a long day. With ample closet space and an en-suite bathroom, you'll feel like you're living in a luxury resort every day. Don't miss your chance to make this stunning new construction your forever home. Schedule a viewing today and prepare to fall in love!
- Type:
- Condo
- Sq.Ft.:
- 4,092
- Status:
- Active
- Beds:
- 4
- Lot size:
- 0.09 Acres
- Year built:
- 1994
- Baths:
- 5.00
- MLS#:
- 202404393
- Subdivision:
- Quail Run Condo
ADDITIONAL INFORMATION
Experience luxurious living in the exclusive Quail Run community at 3101 Old Pecos Trail, Unit 633, Santa Fe, NM. This beautifully crafted home boasts custom finishes, including rich wood beams, Kiva fireplaces, and elegantly plastered walls, all set against the serene backdrop of Quail Run’s PGA-rated par-32, nine-hole golf course. Imagine enjoying the scenic views from your private backyard while relishing in the rich history of this property, once owned by legendary Dallas Cowboys quarterback Don Meredith. Quail Run offers a wealth of amenities, from a 65-foot heated indoor lap pool and hydrotherapy pool to state-of-the-art fitness facilities. Residents can also enjoy Pro Bounce tennis courts, pickleball, and a relaxing jogging trail. For dining and socializing, the Grille at Quail Run provides a top-tier restaurant and bar for an exceptional culinary experience. This secure, gated community is conveniently located just minutes from downtown Santa Fe, local hospitals, and cultural attractions, making it one of the most desirable places to live in the area. Whether you’re an avid golfer or simply seeking a peaceful retreat, Quail Run delivers a lifestyle of comfort, luxury, and ease.
$1,900,000
3 and 7 Clove Circle Santa Fe, NM 87506
- Type:
- Single Family
- Sq.Ft.:
- 3,300
- Status:
- Active
- Beds:
- 3
- Lot size:
- 3.36 Acres
- Year built:
- 2020
- Baths:
- 4.00
- MLS#:
- 202404388
- Subdivision:
- Las Campanas
ADDITIONAL INFORMATION
Escape to this Las Campanas 2020-built 3-bedroom 3.5 bath home plus the adjacent 1.82-acre lot. This exceptional residence captivates with soft contemporary architecture and stunning mountain views. Single level; no interior steps. Thoughtfully designed with an open concept interior, this home offers the ultimate entertainment experience with a generous wrap-around covered porch with fireplace, 42-inch-high bar top and BBQ grill. The spacious great room bathed in natural light has a 12ft + ceiling, stone-faced fireplace, bookcases, and 5 large-scale windows to maximize views. Chefs will love the open island kitchen with Thermador appliances, a range with pot filler, wine cooler and breakfast bar. Split bedroom plan for privacy. Large primary suite has a sitting area and luxurious bath with dual sinks, 4x4 ft skylight, snail shower, and free-standing, soaking tub. 3-car attached, heated garage. Check out the SmartHome technology throughout the house which provides convenience and potential cost savings. A true “lock it and leave it” home in a gated community with a 24-hour-a-day circulating safety and security patrol provided by Las Campanas. This sanctuary is a pure blend of comfort and functionality, offering the best of Santa Fe living.
- Type:
- Single Family
- Sq.Ft.:
- 1,818
- Status:
- Active
- Beds:
- 4
- Lot size:
- 0.01 Acres
- Baths:
- 3.00
- MLS#:
- 202404387
ADDITIONAL INFORMATION
Take advantage of one of the few end units in this upscale, new townhome community. Lots of natural light. This home is full of included upgrades. Granite countertops in Kitchen and baths, ceramic sinks, Bath 2 - steel tub with ceramic surrounds. Energy efficient LG appliance package includes Stainless steel gas range, muti-cycle dishwasher, over range microwave, and side by side refrigerator. Walk in closet in owners bedroom. First floor has luxury vinyl. 2" faux mini blinds throughout. 9' ceilings on first floor for a spacious feel. And much more.
- Type:
- Single Family
- Sq.Ft.:
- 2,526
- Status:
- Active
- Beds:
- 3
- Lot size:
- 0.19 Acres
- Year built:
- 2019
- Baths:
- 3.00
- MLS#:
- 202403704
- Subdivision:
- Las Soleras
ADDITIONAL INFORMATION
In the Pulte Las Soleras neighborhood, this 2,526 sq. ft. 3 bedroom/ 2.5 bathroom home is exceptional in design and has a 15-panel roof-mounted solar system and a sought-after 3rd garage bay. The property offers an open concept floor plan with a formal dining room or flex room and a breakfast nook. The kitchen has a large island for casual dining, granite countertops, stainless steel appliances and the large walk-through butler’s pantry leads directly to the laundry room and the 2-car garage. The formal dining area, which has been used as an exercise room, is a wonderful flexible space for the owner’s specific use. The lovely backyard is a private oasis with plenty of room for relaxation, play, gardening and there’s no need to mow the great green turf! There is wonderful separation between the 2 guest bedrooms and the primary suite, which contains a double vanity, a soaking tub, a glassed walk-in shower and a generous closet. Forced air heating with central air conditioning. Conveniently located and just 20 minutes to downtown, this home blends modern amenities with thoughtful, sustainable design. A move-in-ready gem!
$1,249,000
222 NM 503 Nambe Santa Fe, NM 87506
- Type:
- Single Family
- Sq.Ft.:
- 3,078
- Status:
- Active
- Beds:
- 4
- Lot size:
- 4.43 Acres
- Year built:
- 1940
- Baths:
- 5.00
- MLS#:
- 202404415
ADDITIONAL INFORMATION
This Idyllic and Pastoral 4.58+/- acre property in glorious Nambe Valley has panoramic Sangre views and is just 20 minutes from Santa Fe or Los Alamos. You will find a light-filled, comfortable family home with a superbly functional layout. Parts of the home are adobe and surrounded by established country gardens, vineyard, massive cottonwood shade trees, acequia irrigation, fenced pasture and barns/stalls for horses, sheds for chickens, and a serene Koi pond. Large studio/guesthouse at the front entrance would make for a great artist’s haven, or home business. Green house, storage sheds, Pre Moratorium well, Acequia Water Rights, Installed Radon Mitigation System, Hot Water Recirculation. This property is truly a Haven to behold!
- Type:
- Single Family
- Sq.Ft.:
- 2,450
- Status:
- Active
- Beds:
- 3
- Lot size:
- 0.3 Acres
- Year built:
- 2007
- Baths:
- 3.00
- MLS#:
- 202404366
ADDITIONAL INFORMATION
Seller will contribute to interest rate buydown with a rate of 4.88% with preferred lender. This is a 1/1 buydown fixed at this rate for 2 years! Call for more details. This contemporary Pueblo home in the picturesque La Pradera neighborhood offers a perfect blend of modern convenience and natural beauty. Ideally situated for commuters with quick access to 599 and I-25, this residence sits on a generously sized .30-acre lot, with xeriscape landscaping low-maintenance living. The open floor plan enhances the living experience with a two-way fireplace serving as a central feature. The spacious kitchen boasts custom cabinets, new appliances, and elegant granite countertops complemented by a coordinating backsplash. The expansive living room seamlessly connects to the rear portal, providing an ideal setting for enjoying the stunning Santa Fe sunsets. Thoughtfully designed and built with AC (Aerated Concrete) for eco-friendly living. TPO roof with central heating and cooling. This home includes excellent bedroom separation with 3 bedrooms and 3 baths, offering privacy and comfort. Additionally, a 3-car garage provides ample space for vehicles and storage. Backing to dedicated open space for insured privacy. This residence combines functionality with style, making it a great choice for those seeking a well-appointed home in a desirable location.
$2,695,000
1224 Summit Drive Santa Fe, NM 87501
- Type:
- Single Family
- Sq.Ft.:
- 5,400
- Status:
- Active
- Beds:
- 5
- Lot size:
- 0.89 Acres
- Year built:
- 1996
- Baths:
- 7.00
- MLS#:
- 202404340
- Subdivision:
- Santa Fe Summit
ADDITIONAL INFORMATION
Nestled within the prestigious gated community of Santa Fe Summit, this exquisite luxury residence offers breathtaking city and Jemez Mountain vistas from every room. It spans more than 5,700 sq ft, 4 luxe bedrooms, 6 elegantly appointed baths, and private 1-bed, 1-bath casita. Newly remodeled kitchen is a masterpiece, featuring custom cabinetry, granite countertops, Viking appliances, and dramatic round skylight that bathes the space in natural light. The main level is anchored by an opulent primary retreat featuring wood-burning fireplace, spa-inspired bath, and captivating vistas from every window. Ascend the spiral staircase to the upper level, where three en-suite bedrooms await, two featuring Kiva fireplaces. Secondary living space features mini bar, full bath, private entrance and direct access to expansive deck, providing an idyllic setting for unforgettable entertaining. Outdoors, indulge in al fresco dining with a wood- burning pizza oven. Additional features include 7 fireplaces, heated driveway, and updated mechanical systems, including new heating and hot water systems. Located just minutes from historic Santa Fe Plaza, fine dining, galleries, and outdoor adventure, this property captures the essence of Santa Fe's refined lifestyle.


The data relating to real estate for sale on this web site comes in part from the IDX Program of the Southwest Multiple Listing Service Inc., a wholly owned subsidiary of the Greater Albuquerque Association of REALTORS®, Inc. IDX information is provided exclusively for consumers' personal, non-commercial use and may not be used for any purpose other than to identify prospective properties consumers may be interested in purchasing. Copyright 2025 Southwest Multiple Listing Service, Inc.

Santa Fe Real Estate
The median home value in Santa Fe, NM is $649,000. This is higher than the county median home value of $490,000. The national median home value is $338,100. The average price of homes sold in Santa Fe, NM is $649,000. Approximately 55.34% of Santa Fe homes are owned, compared to 31.49% rented, while 13.18% are vacant. Santa Fe real estate listings include condos, townhomes, and single family homes for sale. Commercial properties are also available. If you see a property you’re interested in, contact a Santa Fe real estate agent to arrange a tour today!
Santa Fe, New Mexico has a population of 86,935. Santa Fe is more family-centric than the surrounding county with 24.25% of the households containing married families with children. The county average for households married with children is 23.22%.
The median household income in Santa Fe, New Mexico is $61,990. The median household income for the surrounding county is $64,423 compared to the national median of $69,021. The median age of people living in Santa Fe is 44 years.
Santa Fe Weather
The average high temperature in July is 86.1 degrees, with an average low temperature in January of 18.1 degrees. The average rainfall is approximately 15.1 inches per year, with 26.2 inches of snow per year.

