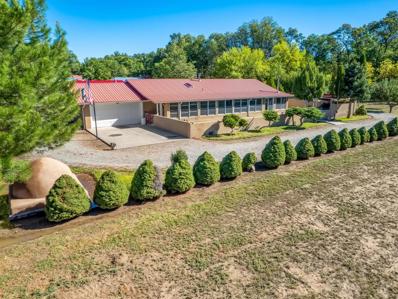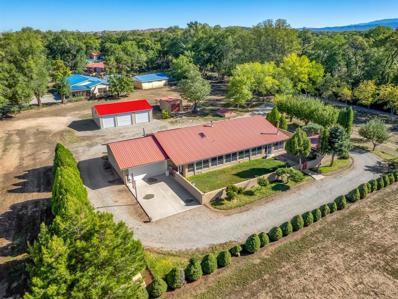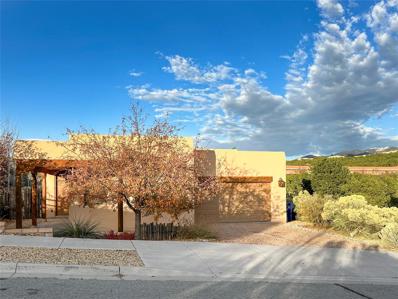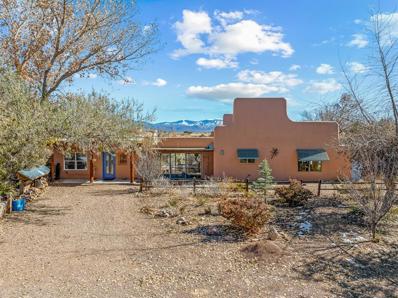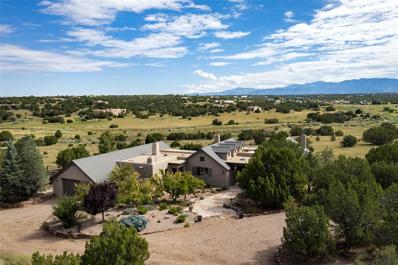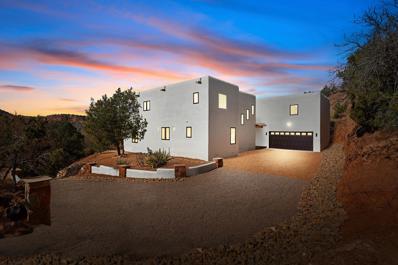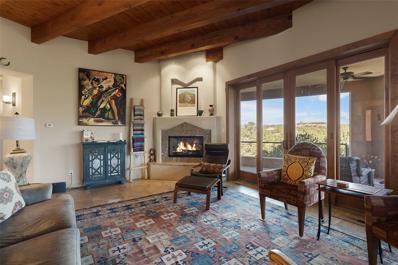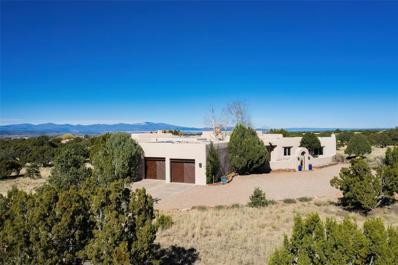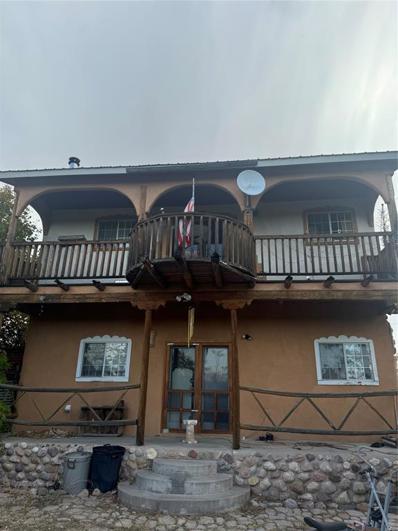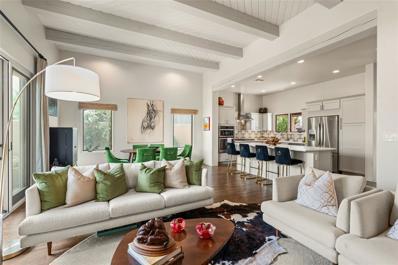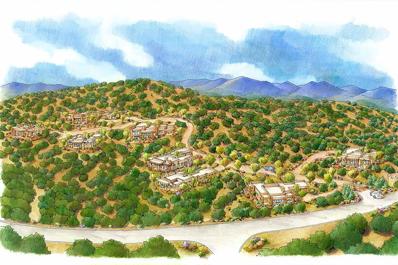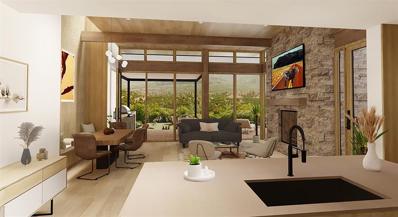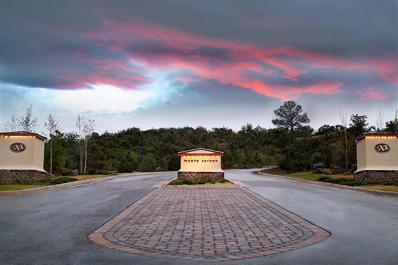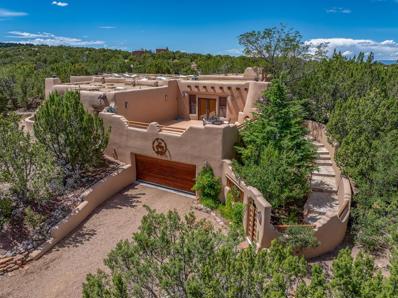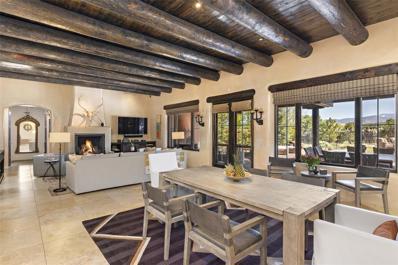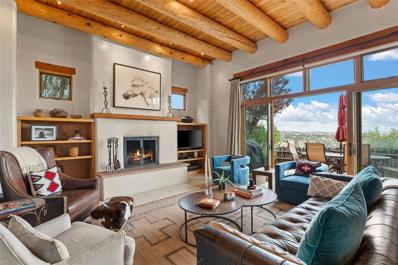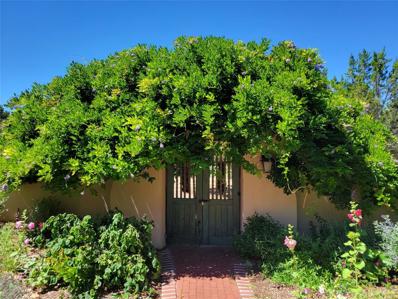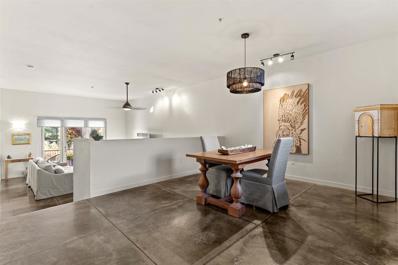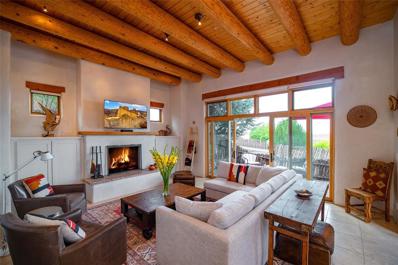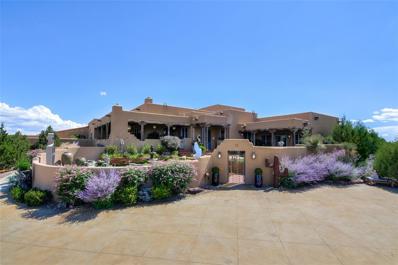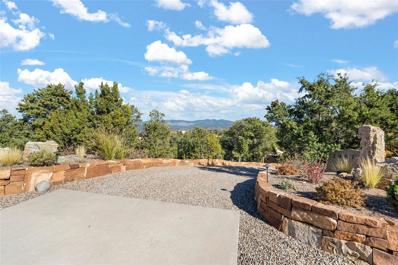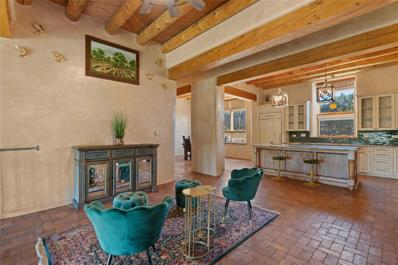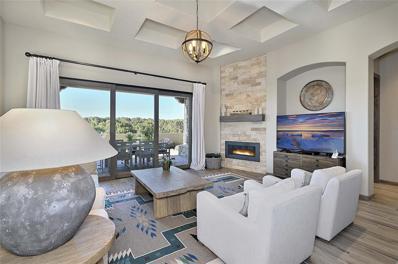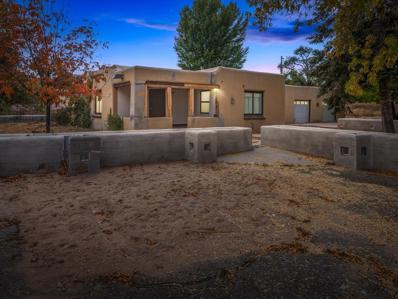Santa Fe NM Homes for Sale
$765,000
27 Bouquet Lane Santa Fe, NM 87506
- Type:
- Single Family
- Sq.Ft.:
- 2,214
- Status:
- NEW LISTING
- Beds:
- 3
- Lot size:
- 1.82 Acres
- Year built:
- 1990
- Baths:
- 2.00
- MLS#:
- 202404852
ADDITIONAL INFORMATION
Set on 1.82 acres, this beautifully maintained home welcomes you with a tree-lined driveway that sets the stage for an estate that truly exudes pride of ownership. Surrounded by mature trees, this property offers a retreat just minutes from Los Alamos, Santa Fe, and Española. This 3-bedroom, 2-bathroom home boasts thoughtful updates throughout. Enjoy the comfort of fully insulated walls, including interior walls, providing a quiet and energy-efficient living space. The main living areas feature newer flooring, with wood flooring in the kitchen and laundry room and new carpet in the guest bedrooms. The kitchen and bathrooms have been beautifully updated, showcasing new quartz countertops, new sinks, and new toilets. The kitchen also features a new range and new refrigerator, creating a modern and functional space for cooking and entertaining. The primary bedroom offers dual closets, including a spacious walk-in closet, while the guest bedrooms include built-in shelving for added convenience. Step outside to find an enclosed front courtyard with a pergola, perfect for relaxing or entertaining. The beautifully landscaped yard is fully irrigated and features surface water rights. Enjoy a variety of fruit trees, including plums, apples, cherries, peaches, and apricot, creating a gardener's dream. The property offers incredible storage and workspace options with an attached 2 car garage with storage and a newer 3-car detached garage (built just over a year and a half ago) featuring seamless gutters and a pedestrian door. A storage shed adds additional space for gardening tools complete with new shelving. There is a dedicated dog run fully enclosed with a shaded area. Convenience meets country living with this idyllic property – don’t miss your chance to call it home! Schedule your private showing today. House and land offered together and separately - see listings 202404855 and 202404846.
- Type:
- Single Family
- Sq.Ft.:
- 2,214
- Status:
- NEW LISTING
- Beds:
- 3
- Lot size:
- 3.66 Acres
- Year built:
- 1990
- Baths:
- 2.00
- MLS#:
- 202404846
ADDITIONAL INFORMATION
This meticulously maintained property offers a unique opportunity with a home and two separate lots located in a rural commercial overlay zone. The house sits on 1.82 acres, complemented by two additional lots, each .92 acres, all with surface water rights. The three-bedroom, two-bathroom home features numerous updates, including new quartz countertops in the kitchen and bathrooms, a new range, refrigerator, sinks, and toilets, as well as newer flooring in the main living areas and fresh carpet in the guest bedrooms. Wood flooring enhances the kitchen and laundry room, while windows replaced about four years ago add energy efficiency and charm. The primary bedroom boasts two closets, including a walk-in, while the guest bedrooms include built-in shelving in their closets. Surrounded by mature trees, the property offers a welcoming entrance and includes an enclosed front courtyard with a pergola. The fully irrigated landscaping supports a variety of fruit trees, including plums, apples, cherries, peaches, and apricots, creating a lush and productive outdoor space. Storage abounds with a two-car attached garage and a newly built three-car detached garage, completed just 1.5 years ago with seamless gutters and a pedestrian door. Additional amenities include a storage shed and a dedicated dog run. Conveniently located with easy access to Los Alamos, Santa Fe, and Española, this property combines rural charm with modern updates and exceptional versatility, making it ideal for both residential living and commercial potential. House and land offered separately - see listings 202404852 and 202404855.
- Type:
- Single Family
- Sq.Ft.:
- 1,454
- Status:
- NEW LISTING
- Beds:
- 3
- Lot size:
- 0.13 Acres
- Year built:
- 2012
- Baths:
- 2.00
- MLS#:
- 202404830
ADDITIONAL INFORMATION
Located in the foothills of the northside and only minutes to the plaza is this stylish, single level home that feels brand new! The property has 3 bedrooms, 2 baths and an attached two car garage. Built in 2012 with 1454 square feet, in floor radiant heat in every room, a central fan system and tiled floors throughout. The yard is beautifully landscaped, fenced and hardscaped. The property comes with full landscaping irrigation drip system on all sides of the house. Spacious garage has a Level 2 EV charger. Completely new and extended kitchen and plumbing features done in 2021; new smart home appliances (WiFi). Microwave/convection oven. Range comes with 2 electric ovens and gas cooktop (6 burners). Centrally located extraction fan for cooling. Internet upgraded with Fiber to the Premise. The yard overlooks the Sangre de Cristo Mountains. The HOA fees are only $219.25/quarter. Located close to 599 to commute to Los Alamos, with easy access to everything and all local commutes. This sweet home is a great value on the Northside; schedule a showing today!
$790,000
25 Loma Encantada Santa Fe, NM 87506
- Type:
- Single Family
- Sq.Ft.:
- 1,848
- Status:
- NEW LISTING
- Beds:
- 4
- Lot size:
- 2.63 Acres
- Year built:
- 1998
- Baths:
- 4.00
- MLS#:
- 202404783
ADDITIONAL INFORMATION
This exceptional property offers an artistic Pueblo-style main house, guesthouse, casita and a workshop, all nestled on a beautifully wooded, elevated 2.63-acre lot with stunning views. The adobe main residence features 2 bedrooms and 1.5 baths. Additionally, there is a detached 646 sq. ft. guesthouse with 1 bedroom and 1 bath, as well as a 500 sq. ft. open-concept studio casita guesthouse with a kitchenette, connected via a breezeway. A 700 sq. ft. heated, insulated workshop with a slab floor and electricity adds even more versatility to this unique compound. The lush lot includes tree-covered meadows, the Acequia de la Otra Banda running through it with water rights, and panoramic views of the Sangre de Cristo and Jemez Mountains. Adjacent to the Pojoaque River Open Space, a natural preserve, the property offers abundant wildlife and opportunities for exploration and outdoor adventure. Architectural features include vaulted clerestory ceilings, exposed beams, a passive solar southern orientation, custom cabinetry with hand-welded pulls, and contemporary tile counters. The homes are bathed in natural light and showcase beautiful mountain views. This property has tremendous potential, whether as a family compound, an artistic retreat, or a revenue-generating opportunity from the two guesthouses. It also accommodates horses and RVs. Located just 23–25 minutes from Santa Fe, it’s an ideal choice for LANL commuters, artists, and nature lovers alike
$1,775,000
5 Desert Rain Santa Fe, NM 87506
- Type:
- Single Family
- Sq.Ft.:
- 2,989
- Status:
- NEW LISTING
- Beds:
- 3
- Lot size:
- 2.68 Acres
- Year built:
- 2004
- Baths:
- 3.00
- MLS#:
- 202403657
ADDITIONAL INFORMATION
Rare and timeless, Northern New Mexican Santa Fe architecture combined with spectacular Sangre de Cristo views and superior outdoor living areas are celebrated at this exciting residence. Designed by Rad Acton and constructed with autoclaved aerated concrete construction, this one of a kind home, sited on a 2.68-acre view lot within the Los Suenos subdivision, impresses with captivating design features and exquisite craftsmanship. Thoughtfully designed with an open concept, the living room absolutely stuns with framed Sangre De Cristo Mountain views, elevated beamed ceilings, and a grand fireplace, all of which opens to the dining room and the well-appointed chef's island kitchen with professional grade appliances, custom cabinetry and a pantry. Adjacent to the kitchen is a spacious media room, office area or casual living room, complete with a fireplace and surround view windows. The owner's suite delights with views, a kiva fireplace, backyard access, and a tranquil modern bath with dual vanities, soaking tub, glassed in shower, and a large walk-in closet. Separate from the main living areas are two additional, spacious guest bedrooms, each with views, which share bath. The outdoor living experience is enhanced by a welcoming front entrance with updated hardscape and landscape, expansive, fenced outdoor entertainment areas, also ideal for pets and gardening, with horse privileges. Exceptional features include plaster walls, pitched beam ceilings, skylights, newly sealed rich brick flooring, newly updated Mitsubishi ductless units for heating and cooling, and surround sound throughout. This special Santa Fe home is not to be missed.
$2,100,000
1339 BISHOPS LODGE Road Santa Fe, NM 87506
- Type:
- Single Family-Detached
- Sq.Ft.:
- 3,562
- Status:
- NEW LISTING
- Beds:
- 4
- Lot size:
- 2.86 Acres
- Year built:
- 2005
- Baths:
- 4.00
- MLS#:
- 1073476
ADDITIONAL INFORMATION
This updated Southwest-style home is waiting for you! Step inside to discover a stunning custom-built gourmet kitchen featuring a generous 8-foot island and elegant quartz countertops, complete with all-new stainless steel appliances. The home showcases beautiful vigas throughout and offers an open living space highlighted by a cozy Kiva gas fireplace, perfect for relaxation or as a flexible area tailored to your needs. French doors lead to an inviting open patio, where you can soak in breathtaking views of the Jemez Mountains.This residence boasts two primary suites, each with spacious walk-in closets, and a convenient stackable washer and dryer located in the main primary bedroom closet in addition to the large laundry room located on the first floor.
$1,495,000
501 Via Canyon Santa Fe, NM 87506
- Type:
- Single Family
- Sq.Ft.:
- 3,180
- Status:
- NEW LISTING
- Beds:
- 3
- Lot size:
- 1.19 Acres
- Year built:
- 2008
- Baths:
- 3.00
- MLS#:
- 202404765
ADDITIONAL INFORMATION
Las Estrellas 3 bedroom 2.5 bath Classic Pueblo-style home on 1.2 wooded acres. This striking property offers not just a home, but a lifestyle defined by comfort, elegance, and breathtaking views of the Sangre de Cristo Mountains. Privacy is ensured as this home is one of only three houses on a cul-de-sac. As you step inside, you are greeted by an open concept floor plan that provides ample space for relaxation and entertaining. The warm, inviting atmosphere is enhanced by a hickory staircase with decorative wrought-iron banister. The heart of the home is undoubtedly the gourmet kitchen with Viking range, custom cabinets, granite countertops, and center island. Whether you are hosting a dinner party or enjoying a quiet meal, this kitchen is equipped for all your needs. The thoughtfully designed primary suite with plenty of natural light and stunning views is on the first floor. Downstairs there's a den/media room, with bar kitchenette, ample computer nook, plus two guest bedrooms with walk-in closets and a newly remodeled shared bathroom. Fenced in yard for pets has drip irrigation. All around portals and covered decks with great sunset views offer endless possibilities for outdoor living during all four seasons. Ample parking for parties. Imagine sipping your morning coffee or hosting summer barbecues in this natural and secluded setting located only minutes from downtown Santa Fe and the Santa Fe Opera.
$2,150,000
38 Wildhorse Santa Fe, NM 87506
- Type:
- Single Family
- Sq.Ft.:
- 3,773
- Status:
- NEW LISTING
- Beds:
- 3
- Lot size:
- 3.5 Acres
- Year built:
- 1998
- Baths:
- 3.00
- MLS#:
- 202404352
- Subdivision:
- Las Campanas
ADDITIONAL INFORMATION
Welcome to 38 Wildhorse, an exceptional home with stunning surround mountain views, 3.5 acres and located on one of the most iconic streets in all of Las Campanas. Designed to capture both the Jemez and Sangre de Cristo Mountain views, this timeless masterpiece impresses and captivates with inherent warmth and newly updated luxury designer finishes. Built with pumice crete construction, this captivating, 3,773 square foot home with 3 bedrooms plus an expansive media room or office, perfectly captures expansive Jemez and Sangre de Cristo mountain views and was designed to embrace the ultimate indoor and outdoor living experience with two generous, walled courtyard outdoor living areas. Design features include a single level, open concept living room with a grand kiva fireplace, stunning mountain views, an enclosed bar with rich cabinetry, and dining area which opens directly to the state-of-the-art newly renovated eat-in kitchen, which stuns with custom cabinetry by La Puerta, premium Big Chill appliances, and pantry. The generous, private owner's suite offers western views, portal access, kiva fireplace, and two separate baths with dual walk-in closets. Separate from the main living area is an independent guest wing complete with a spacious bedroom ensuite with a cozy fireplace, a newly updated modern bath, Sangre views, and a large walk-in closet. The 3rd bedroom delights with western views and access to the magazine-worthy renovated bath with marble accents. Additional features include a spacious garage, updated roof with transferable warranty, vigas, plank wood ceilings, newly updated wood flooring and neutral tile, warm plaster walls, custom carved doors, and superior surround outdoor living areas. This home is built with pride and truly exemplifies the ultimate Santa Fe lifestyle. The seller's equity golf membership to The Club as Las Campanas is available for purchase on a separate bill of sale.
- Type:
- Single Family
- Sq.Ft.:
- 1,680
- Status:
- Active
- Beds:
- 6
- Lot size:
- 2.5 Acres
- Year built:
- 1960
- Baths:
- 3.00
- MLS#:
- 202404731
ADDITIONAL INFORMATION
This unique property offers two homes, each on its own parcel of land, providing multiple opportunities for residential living, rental income, or extended family living. Conveniently located just 15 minutes from Los Alamos and Santa Fe, this property combines the peace and privacy of rural living with convenient access to nearby amenities/places of employment. This property offers endless possibilities for anyone seeking functionality, location convenience, and investment potential. The property is fully fenced with a gated entrance providing peace of mind and exclusivity. Both homes are sold as-is —a great opportunity to make the property your own. Home 1: Two-Story Residence on 1.5 Acres, 3 Bedrooms / 2 Bathrooms. Spacious 1.5-acre lot with ample space for outdoor activities. Energy-efficient solar power system to reduce utility costs. Charming Saltillo tile flooring in the dining room, adds warmth and character to the home. Detached relaxing spa/ workout room for wellness and relaxation. Shared well with neighboring property and double carport for convenient parking. Home 2: One-Story Rental/Guest Home on 1 Acre, 3 Bedroom/ 1 Bathroom. One acre lot with irrigation water rights for gardening or agricultural use. Potential for rental income or as a guest house. Shared well with neighboring property and double carport for parking. Two sheds are located on the property for added convenience.
$2,115,000
2 Vista Del Cielo Santa Fe, NM 87506
- Type:
- Single Family
- Sq.Ft.:
- 2,820
- Status:
- Active
- Beds:
- 3
- Lot size:
- 2.93 Acres
- Baths:
- 4.00
- MLS#:
- 202404434
- Subdivision:
- Las Cordilleras
ADDITIONAL INFORMATION
This stunning to be built single-level home by award-winning Boss Builders is located in the exclusive Las Cordilleras community, offering sweeping views of the Jemez Mountains. Set on 2.9 acres, the home is elevated to maximize panoramic vistas and provide an ideal balance of privacy and modern luxury. Featuring 3 spacious bedrooms, each with its own en-suite bath, the home is designed for both comfort and privacy. The primary suite is a true sanctuary, complete with a gas fireplace insert, a soaking tub with mountain views, and radiant floor heating. The thoughtfully designed floor plan separates the owner's suite from the guest bedrooms, ensuring a peaceful, private retreat.The open-concept living area is flooded with natural light and features warm wood flooring, exposed beams, and smooth plaster walls that blend contemporary style with timeless charm. The chef’s kitchen boasts top-tier Wolf and Sub-Zero appliances, perfect for culinary creations. The home is equipped with radiant floor heating, forced air cooling, and a gas fireplace inserts to ensure year-round comfort. An enclosed courtyard provides a peaceful outdoor escape, while the elevated positioning of the home offers unmatched vistas. Located just 15 minutes from Santa Fe, this property combines the tranquility of rural living with easy access to city amenities. A new septic system, shared well, and a two-car garage add to the home’s convenience and sustainability. This exceptional new build is the perfect blend of modern luxury and natural beauty.
- Type:
- Single Family
- Sq.Ft.:
- 2,290
- Status:
- Active
- Beds:
- 3
- Lot size:
- 0.18 Acres
- Year built:
- 2016
- Baths:
- 3.00
- MLS#:
- 202404701
- Subdivision:
- Las Campanas
ADDITIONAL INFORMATION
Under $ 1 million in Las Campanas with privacy, security, sunset views and low maintenance, makes this a perfect house. New kitchen cabinets, new primary walk-in closet, new Husky garage cabinets, new garage utility sink, new instant water heater, new reverse osmosis water system and much more. Three bedrooms, three bathrooms plus an office and a detached studio. The kitchen opens to a spacious living and dining room area surrounded by a serene garden making this beautiful house ideal if you are moving to Santa Fe or as a second home in the best part of town. Optional membership to The Club at Las Campanas with numerous amenities including two Jack Nicklaus Signature Golf Courses, indoor and outdoor pools, state of the art fitness facility with multiple fitness classes, tennis, pickle ball, fine dining and more. Easy access to 599 and all the cultural, culinary and recreational amenities of Santa Fe.
- Type:
- Single Family
- Sq.Ft.:
- 3,452
- Status:
- Active
- Beds:
- 3
- Lot size:
- 4.75 Acres
- Baths:
- 4.00
- MLS#:
- 202404563
- Subdivision:
- Monte Sereno
ADDITIONAL INFORMATION
Building permit is in hand for this exciting new Enclave home at Monte Sereno. Santa Fe’s premier view subdivision, located within the City of Santa Fe and serviced by City water and sewer, fiber optic and cable, natural gas, buried electricity and telephone. With roughly a 14 month completion for your new home, with 2 years of planning, permitting, and building flat pads into the hillside with everything ready to go…. we can break ground immediately! You can choose finishes like hardwood floors, the color of the plaster walls, types of appliances, light fixtures, and more. The Enclave at Monte Sereno is an exciting opportunity to purchase a new one-level, architect designed home with spectacular views of the Sangre de Cristo mountains and the Badlands in a true lock and leave gated setting. With only 3 of 8 remaining homes to choose from, these "Santa Fe Contemporary" homes have floor plans that match today's relaxed lifestyle. The main living room/dining room space is open to the views, with 3 panel sliding glass doors facing the huge East views adjacent to the outdoor dining portal. The floor plan then opens to a gourmet kitchen - featuring a Wolf/Subzero appliance package, custom-cabinets, and a large island/casual counter design with affords multiple dining and living options with mountain views as the backdrop. The private Owner's Suite shares the views through the large East-facing portal and features a corner kiva fireplace. True plaster walls throughout the entire home, oak hardwood floors and tiled bathrooms, high ceilings with square cut beams all accent the contemporary finishes. In-floor radiant heat and true refrigerated A/C. The floor plans are customizable with exciting expansion and upgrade options, with interior styling ranging from Traditional all the way to Contemporary. Vegas or beams? Nichos or bancos? Light or darker plaster walls? Let our builders bring your dream home to life.
- Type:
- Single Family
- Sq.Ft.:
- 2,912
- Status:
- Active
- Beds:
- 3
- Lot size:
- 1.61 Acres
- Baths:
- 5.00
- MLS#:
- 202404561
- Subdivision:
- Monte Sereno
ADDITIONAL INFORMATION
Exciting opportunity to own the only home in the Enclave with one level living and the bonus of a 1,600 square foot unfinished lower level that could be designed as a media room, gym, office space, or guest rooms. The Enclave at Monte Sereno features views of the Sangre de Cristo Mountains and the Badlands in a true lock and leave gated setting. The main living areas offer unparalleled Sangre de Cristo views with 3 panel sliding glass doors adjacent to the outdoor dining portal. The floor plan then opens to a gourmet kitchen - featuring a Wolf/Subzero appliance package, custom-cabinets, and a large island/casual counter design which affords multiple dining and living options with mountain views as the backdrop. The private Owner's Suite shares the views through the large East-facing portal and features a corner kiva fireplace. True plaster walls throughout the entire home, oak hardwood floors, tiled bathrooms, and high ceilings with square cut beams all accent the contemporary finishes. The floor plans are customizable with expansion and upgrade options. Choose your colors, floors, appliances, lighting and sit back and relax and let our builders bring your dream home to life. Images portrayed in this listing are virtual images, and seller makes no representations that all elements in these images represent what is being sold.
- Type:
- Single Family
- Sq.Ft.:
- 3,242
- Status:
- Active
- Beds:
- 3
- Lot size:
- 1.1 Acres
- Baths:
- 4.00
- MLS#:
- 202404560
- Subdivision:
- Monte Sereno
ADDITIONAL INFORMATION
Building permit is in hand for this exciting new Enclave home at Monte Sereno. Santa Fe’s premier view subdivision, located within the City of Santa Fe and serviced by City water and sewer, fiber optic and cable, natural gas, buried electricity and telephone. With roughly a 14 month completion for your new home, with 2 years of planning, permitting, and building flat pads into the hillside with everything ready to go…. we can break ground immediately! You can choose finishes like hardwood floors, the color of the plaster walls, types of appliances, light fixtures, and more. The Enclave at Monte Sereno is an exciting opportunity to purchase a new one-level, architect designed home with spectacular views of the Sangre de Cristo mountains and the Badlands in a true lock and leave gated setting. With only 3 of 8 remaining homes to choose from, these "Santa Fe Contemporary" homes have floor plans that match today's relaxed lifestyle. The main living room/dining room space is open to the views, with 3 panel sliding glass doors facing the huge East views adjacent to the outdoor dining portal. The floor plan then opens to a gourmet kitchen - featuring a Wolf/Subzero appliance package, custom-cabinets, and a large island/casual counter design with affords multiple dining and living options with mountain views as the backdrop. The private Owner's Suite shares the views through the large East-facing portal and features a corner kiva fireplace. True plaster walls throughout the entire home, oak hardwood floors and tiled bathrooms, high ceilings with square cut beams all accent the contemporary finishes. In-floor radiant heat and true refrigerated A/C. The floor plans are customizable with exciting expansion and upgrade options, with interior styling ranging from Traditional all the way to Contemporary. Vegas or beams? Nichos or bancos? Light or darker plaster walls? Let our builders bring your dream home to life.
$1,295,000
70 Vuelta Maria Santa Fe, NM 87506
- Type:
- Single Family
- Sq.Ft.:
- 3,796
- Status:
- Active
- Beds:
- 4
- Lot size:
- 11 Acres
- Year built:
- 1993
- Baths:
- 3.00
- MLS#:
- 202404692
- Subdivision:
- Las Dos
ADDITIONAL INFORMATION
Located in the Las Dos neighborhood, this beautiful 3796 sq. ft. 4 bedroom 2 ½ bath home is sited on 11 acres and has breathtaking views of the Sangre De Cristo and Jemez mountain ranges. BIG NEWS: An upper driveway that will lead to the main level will be constructed on Dec. 2 for single level living! Upon entering, one experiences the organic quality of the property with its open concept design, curved walls and the ever present Santa Fe charm. High ceilings, vigas and saltillo tile are throughout the kitchen/living/dining area and the living area, the heart of the home, has an Anasazi stone fireplace and a banco that wraps around a large, view-filled window. The large country kitchen has stainless steel appliances, an incredible amount of storage and an abundance of countertop space. The dining area has direct access to the West-facing pergola and hot tub area for sunset viewing while the East-facing deck offers an expansive outdoor area for sunrise and stargazing. The generous primary suite enjoys Sangre views, has a wood burning kiva fireplace and a beautiful bathroom with slate tile, a walk-in shower and soaking tub. The 3 guest bedrooms offer flexibility of use, have beamed ceilings and share a beautifully tiled ¾ bath. The oversized, 2-car garage has 2 additional storage areas and there are stairs leading from the garage to the main living area. If you’re searching for a Santa Fe home with a country atmosphere and a peaceful drive to downtown Santa Fe, 70 Vuelta Maria is calling your name.
$2,850,000
36 Camino Don Patron Santa Fe, NM 87506
- Type:
- Single Family
- Sq.Ft.:
- 3,787
- Status:
- Active
- Beds:
- 4
- Lot size:
- 2.5 Acres
- Year built:
- 2007
- Baths:
- 5.00
- MLS#:
- 202404651
ADDITIONAL INFORMATION
Behind a handcrafted gate just off the coveted Tano Road lies an immaculate single level traditional Santa Fe home and separate guest casita that are perfectly sited on 2.5 quiet, pristine & view-filled acres. Just minutes to the Santa Fe Plaza and adjacent to hiking and biking trails, with all the classic southwestern style elements of high viga ceilings, hand trowelled plaster walls, fireplaces and nichos. The open floor plan highlights the magnificent Sangre de Cristo views and encourages indoor/outdoor living on the covered and heated portals and amongst the amazing surrounding gardens. The kitchen is truly a chef's dream; with plenty of handy storage and prep areas as well as extensive storage in the butler's pantry, laundry, and office space. With nice separation from the two guest bedrooms, the primary suite enjoys a fabulous bath, access to a very private aspen surrounded portal and incredible California Closets as well as a private office and den. The award-winning landscape design by Surroundings Studio invites you to enjoy aspens, mountain meadows, grass covered berms and weathered steel retaining walls; all nurtured by a private well and extensive water catchment system - making for an absolute outdoor oasis. The casita is a short stroll from the main house and is adjacent to the raised bed veggie gardens and fruit tree orchard. This home is close to perfection by any standard!
$1,250,000
38 B Lodge Trail Unit B Santa Fe, NM 87506
- Type:
- Condo
- Sq.Ft.:
- 1,760
- Status:
- Active
- Beds:
- 2
- Year built:
- 2006
- Baths:
- 2.00
- MLS#:
- 202404650
- Subdivision:
- Bishopsldvillas
ADDITIONAL INFORMATION
Timeless design and sophisticated style help to define this turnkey and completely furnished condo in Bishops Lodge Villas just a short minutes drive to downtown Santa Fe and an even shorter drive down to the accommodations and restaurants of Bishop Lodge Auberge Resort. Sited with unobstructed western sunsets, the views are at the core of this unique home. The property consists of two spacious bedroom ensuites, a large living room with picturesque sky and mountain views, and an open-concept living and dining area. Plastered walls and a cascade of light, tiled floors create not only a sense of architectural craft, but also adds a modern nod to classic Santa Fe design. The property is walled with private front and side outdoor sitting areas landscaped with shrubs, trees and flagstone garden paths. A cozy primary bedroom ensuite is separated from the secondary bedroom ensuite, with a jetted tub and separate shower. The expansive great room is warm and bright with functional and formal living and dining areas highlighted with impressive high ceilings, vigas and latillas. A large wood-burning fireplace creates a dramatic focal point in the space with another corner Kiva wood-burning fireplace tucked away in each bedroom. Awash in natural light and comfort, the home has forced air A/C and heating, granite countertops, wood shuttered windows, French doors, and stainless steel appliances. The property is steps away from the private community pool and the entire subdivision is gated, maintained and quiet in nature.
$1,550,000
3140 Vista Sandia Santa Fe, NM 87506
Open House:
Sunday, 11/24 1:00-3:00PM
- Type:
- Single Family
- Sq.Ft.:
- 3,392
- Status:
- Active
- Beds:
- 3
- Lot size:
- 1.88 Acres
- Year built:
- 1990
- Baths:
- 3.00
- MLS#:
- 202403455
- Subdivision:
- La Mariposa
ADDITIONAL INFORMATION
Welcome to the tranquil community of La Mariposa, just 13 minutes by car from The Plaza on all paved roads! This gracious home backs up to a beautiful meadow owned by the city and offers you stunning views of the Sangre de Cristo Mountains as the backdrop. The stunning mature gardens surrounding the home are breathtaking! The wonderful kitchen area provides you a butler pantry, breakfast area and connecting den, ideal for guests or family to congregate. The back portal is conveniently located off the kitchen area great for outdoor dining on our many days of glorious weather that Santa Fe offers. The spacious primary suite is complete with large ensuite bathroom with a separate shower and tub, plus two separate walk-in closets! A heated 4-car garage with custom screening awaits car lovers or possibilities for a portion to be converted to an artist studio or attached casita. The rooftop solar panels provide the new owners ultralow electricity bills. Come see for yourself!
- Type:
- Condo
- Sq.Ft.:
- 1,039
- Status:
- Active
- Beds:
- 1
- Lot size:
- 0.05 Acres
- Year built:
- 2002
- Baths:
- 1.00
- MLS#:
- 202404616
- Subdivision:
- Zocalo
ADDITIONAL INFORMATION
Chic Remodeled Condo in Zocalo – Your Santa Fe Oasis!Step into this stunning one-bedroom, one-bath condo, beautifully remodeled with designer touches and ideally located in the sought-after Zocalo community. With effortless access to highways 285 and 599, as well as downtown Santa Fe, this residence combines convenience with style. Cook and entertain in a modern kitchen outfitted with newer Bosch appliances, sleek quartz countertops, and ample storage in an extra-large pantry. Enjoy the contemporary feel of concrete flooring throughout, complemented by new lighting and top-down, bottom-up blackout shades for ultimate comfort. Retreat to a spacious bedroom featuring California Closets, offering exceptional organization and storage. Indulge in the all-new bathroom with a luxurious extra-large shower and double sinks—perfect for unwinding after a long day. This condo is perfectly situated to capture stunning mountain views and enchanting evening sunsets, with a peaceful arroyo as your backdrop. The rear patio provides direct access to picturesque walking trails, ideal for morning strolls or evening relaxation. As part of the Zocalo Condominium Community, designed by renowned architect Ricardo Legorreta, residents enjoy top-notch amenities including two fitness facilities, a clubhouse, a pool, and a rejuvenating spa.
$1,595,000
44 Lodge Circle Unit A Santa Fe, NM 87506
- Type:
- Condo
- Sq.Ft.:
- 2,056
- Status:
- Active
- Beds:
- 3
- Lot size:
- 0.04 Acres
- Year built:
- 2006
- Baths:
- 3.00
- MLS#:
- 202404546
ADDITIONAL INFORMATION
Discover an immaculately maintained 3-bedroom, 3-bathroom villa, located in a prestigious gated community next to the historic Bishop's Lodge Resort, managed by the world-renowned Auberge. This villa offers a luxurious lifestyle with access to the resort’s fine dining, luxurious spa, and equestrian facility. Enjoy the community pool, set against breathtaking panoramic views. Spanning approximately 2,150 sq ft, this freestanding end unit provides unparalleled privacy and views. The villa showcases authentic Santa Fe design with high ceilings, traditional vigas, hand-troweled plaster walls, and tile floors throughout. Each of the three bedrooms opens to its own private landscaped patio, inviting the beauty of nature into every space. Recent upgrades by the current owners include a new roof and central HVAC system, ensuring comfort and peace of mind. A washer, dryer, new dishwasher, and all appliances are included, making this a move-in-ready retreat. Ideally located just minutes from the vibrant Santa Fe Plaza and Canyon Road Art District, this villa is perfect for those seeking a second home or investment property. With a successful vacation rental history available upon request, this property is an exceptional opportunity to experience the best of Santa Fe.
$3,275,000
13 Paseo Del Pajaro Santa Fe, NM 87506
- Type:
- Single Family
- Sq.Ft.:
- 6,545
- Status:
- Active
- Beds:
- 5
- Lot size:
- 8.5 Acres
- Year built:
- 2002
- Baths:
- 7.00
- MLS#:
- 202404381
ADDITIONAL INFORMATION
One of the most majestic estates in all of Santa Fe, this exceptional 5-bedroom home with a guest house, office, studio or ideal exercise room, resort-style pool, 5+ car climate-controlled garage with a workshop, is sited high above it all on 8.5 acres with some of the most stunning surround views in Santa Fe. This extraordinary estate excites and captivates with impressive architecture, Polysteel construction, flexible use of living space and rare old world craftmanship throughout. Ideal for entertaining, the main house stuns with a grand open concept living room complete with dramatic reclaimed beam ceilings, access to the expansive outdoor entertainment areas, fireplace, a well-appointed wet bar and a formal dining area. The massive chef's kitchen offers dual islands with surround seating, professional appliances, butler's pantry and wine coolers, all of which opens to a casual living room /media room and pool. The luxurious owner's suite delights with majestic views, 2 enclosed private portals and a spa-like bath with custom dual vanities and a large walk-in closet. Upstairs are 2 spacious guest bedroom ensuites with balconies which overlook the pool and endless mountain views and a sitting room with surround view windows. Guests will enjoy complete independence with the detached 2 bedroom, 2 bath guest house, complete with a kitchen and pool access. The climate-controlled 5+car garages, offer endless possibilities with a ½ bath and separation of space with vast options for wine storage, a workshop or additional living areas. The superior outdoor living experience offers an enclosed refreshing pool, centered between the house and guest house, a pool-side outdoor kitchen, surround enclosed courtyards, elevated covered portals with a cozy outdoor fireplace, vibrant rose gardens and a tranquil front entrance fountain. Less than 15 minutes to the Plaza, and within close proximity to the Club at Las Campanas, this exquisite estate offers the true Santa Fe lifestyle.
$1,695,000
2967 Broken Sherd Santa Fe, NM 87506
Open House:
Sunday, 11/24 1:00-3:00PM
- Type:
- Single Family
- Sq.Ft.:
- 2,866
- Status:
- Active
- Beds:
- 3
- Lot size:
- 1.06 Acres
- Year built:
- 2009
- Baths:
- 2.00
- MLS#:
- 202403863
- Subdivision:
- Monte Sereno
ADDITIONAL INFORMATION
Nestled into one of Monte Sereno’s quietest streets—Broken Sherd—this Mediterranean influenced gem features one level living, with great views of the Sangre De Cristo Mountains. This wonderful site is filled with old growth Pinon trees. With travertine floors, plaster walls, and richly colored wooden beams in the public spaces and primary Suite, this home will delight those looking for great value in one of the most desirable neighborhoods in Santa Fe. The gorgeous kitchen is open to the living room and dining area, and features custom cabinets, stainless steel appliances, stone counter tops, and a walk-in pantry. Enjoy outdoor dining beneath the deep covered portal, and a walled courtyard with mature trees and mountain views. The primary suite is well appointed with high beamed ceilings, a romantic fireplace, and a sumptuous bath with a deep soaking tub, separate shower, and stone sink basins. The oversized two-car garage has an enormous storage room, or hobby space. The adjoining buildable lot is offered for sale separately, with the purchase of the home, for a compelling price of $149,000.
$1,295,000
12 Alamo Creek Drive Santa Fe, NM 87506
- Type:
- Single Family
- Sq.Ft.:
- 3,099
- Status:
- Active
- Beds:
- 3
- Lot size:
- 2.5 Acres
- Year built:
- 2006
- Baths:
- 3.00
- MLS#:
- 202404579
ADDITIONAL INFORMATION
Located in the desirable Northside just off Tano West, this lovely 3 bedroom and 3 bathroom adobe and frame constructed home has a private and wooded feel with lots of space to roam on 2.5 acres. The home has been updated with a chef’s kitchen complete with top of the line stainless steel appliances. Cool granite countertops span the spacious kitchen with lots of additional pantry storage in the adjacent laundry room. A formal dining area is surrounded by lots of light, with large windows framing the back yard replete with a full outdoor kitchen and hot tub, perfect for year round entertaining. High ceilings, vigas and latillas grace the living areas and bedrooms exuding classic Santa Fe style. The office/study is positioned with large windows overlooking Western mountain range views. The bedrooms are all ensuite each with their own wood burning kiva fireplaces. A front sitting room with its own gas burning fireplace overlooks a wall of French doors with patio access and breathtaking sunset views. The entire home has smooth plaster walls, brick and tile floors, as well as mini-split refrigerated A/C and heating throughout. There are 3 deep oversized garage spaces with plenty of storage space throughout the home. With a private well and septic system in place, this property is unencumbered by covenants, ideal for those looking for an investment second home or primary property in an ideal Santa Fe location.
$1,375,000
88 Paseo Las Terrazas Santa Fe, NM 87506
- Type:
- Single Family
- Sq.Ft.:
- 3,056
- Status:
- Active
- Beds:
- 4
- Lot size:
- 0.4 Acres
- Year built:
- 2018
- Baths:
- 4.00
- MLS#:
- 202404570
- Subdivision:
- Las Campanas
ADDITIONAL INFORMATION
Welcome to this stunning 4 bedroom 3.5 bath residence located in the prestigious gated community of Las Campanas. This home built in 2018 offers a perfect blend of elegance and comfort, designed for modern living. As you enter, you will be greeted by sweeping views of the mountain landscape, creating a picturesque backdrop for your everyday life. The open concept floor plan seamlessly connects the living spaces, making it ideal for entertaining. Culinary enthusiasts will appreciate the gourmet kitchen, equipped with dual ovens, two dishwashers, a five-burner cooktop, a charming farmhouse sink, and generous center island. The layout also includes a versatile separate office/den, providing a quiet space for work or study. Primary suite features a sitting area and spa-like bath with 2 sinks, a vanity seat, soaking tub, shower, separate WC, and walk-in closet. One of the three guest rooms includes a sitting area and ensuite bath. Step outside to your private portal with Jemez Mountain sunset views. The outdoor fireplace provides a cozy warmth to enjoy relaxing evenings under the stars. The inviting front courtyard, complete with a tranquil fountain and gated entrance, enhances the home’s curb appeal. Las Campanas is the ultimate expression of gracious Southwest living with easy access to the many resources of Santa Fe and northern New Mexico. Membership to the Club at Las Campanas is optional and subject to approval.
$399,900
45 Feather Road Santa Fe, NM 87506
- Type:
- Single Family
- Sq.Ft.:
- 1,594
- Status:
- Active
- Beds:
- 2
- Lot size:
- 2.09 Acres
- Year built:
- 1948
- Baths:
- 1.00
- MLS#:
- 202403969
ADDITIONAL INFORMATION
Nestled on 2 acres of irrigated land, 45 Feather Rd in Santa Fe, New Mexico, offers a unique opportunity to own a classic adobe home with endless potential. With 1,600 sq ft of living space, this charming residence features 2 bedroomS, 1 bathroom, a cozy family room, a welcoming living area, a kitchen, and a utility room. The adobe walls and traditional vigas ceilings add an authentic touch to the property’s rustic charm. Attached to the main residence is an expansive 832 sq ft garage, which presents exciting possibilities as a future casita or workshop, allowing flexibility to suit the new owner’s needs. The property’s irrigated grounds provide an ideal setting for country living, whether you’re looking to cultivate a thriving garden, raise horses, or create a small farmstead with animals roaming freely. Located in a peaceful rural area, this home offers the tranquility of country life while still being a short drive from the cultural attractions of Santa Fe, Los Alamos, and the Buffalo Thunder Resort. With its quiet surroundings and endless potential, this adobe home is waiting for a new owner’s personal touch to become their dream rural retreat. Don’t miss this rare opportunity to create your own oasis in the heart of New Mexico’s stunning countryside.


The data relating to real estate for sale on this web site comes in part from the IDX Program of the Southwest Multiple Listing Service Inc., a wholly owned subsidiary of the Greater Albuquerque Association of REALTORS®, Inc. IDX information is provided exclusively for consumers' personal, non-commercial use and may not be used for any purpose other than to identify prospective properties consumers may be interested in purchasing. Copyright 2024 Southwest Multiple Listing Service, Inc.
Santa Fe Real Estate
The median home value in Santa Fe, NM is $541,100. This is higher than the county median home value of $490,000. The national median home value is $338,100. The average price of homes sold in Santa Fe, NM is $541,100. Approximately 55.34% of Santa Fe homes are owned, compared to 31.49% rented, while 13.18% are vacant. Santa Fe real estate listings include condos, townhomes, and single family homes for sale. Commercial properties are also available. If you see a property you’re interested in, contact a Santa Fe real estate agent to arrange a tour today!
Santa Fe, New Mexico 87506 has a population of 86,935. Santa Fe 87506 is less family-centric than the surrounding county with 20.33% of the households containing married families with children. The county average for households married with children is 23.22%.
The median household income in Santa Fe, New Mexico 87506 is $61,990. The median household income for the surrounding county is $64,423 compared to the national median of $69,021. The median age of people living in Santa Fe 87506 is 44 years.
Santa Fe Weather
The average high temperature in July is 86.1 degrees, with an average low temperature in January of 18.1 degrees. The average rainfall is approximately 15.1 inches per year, with 26.2 inches of snow per year.
