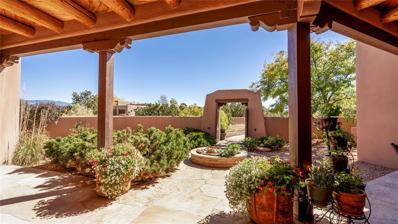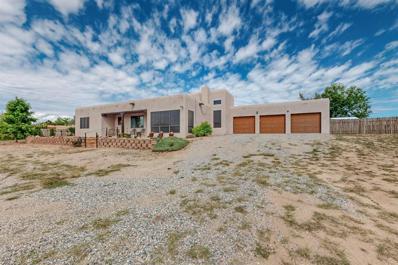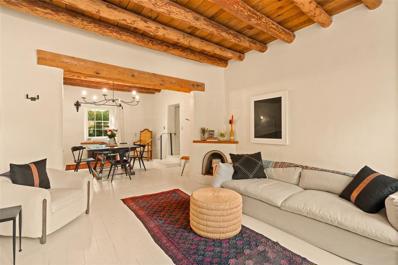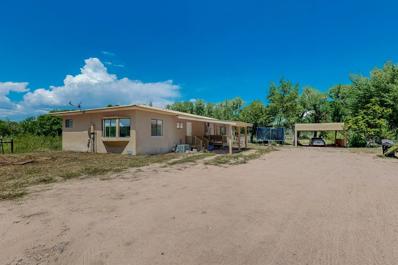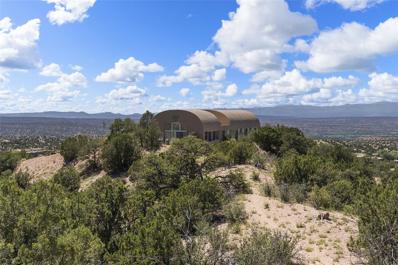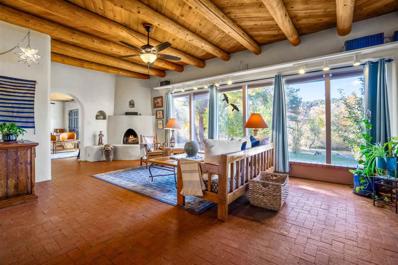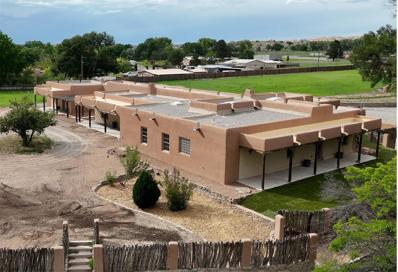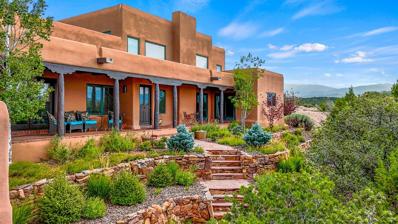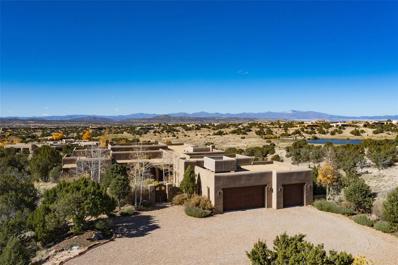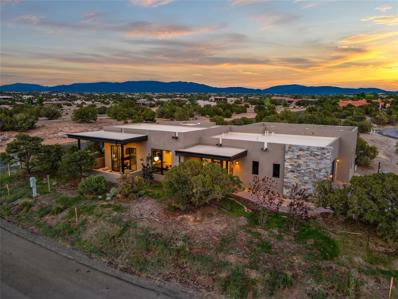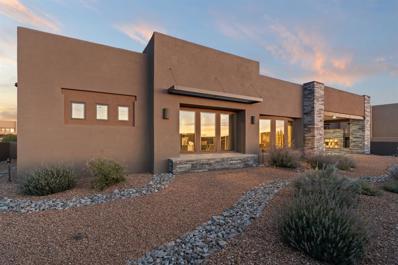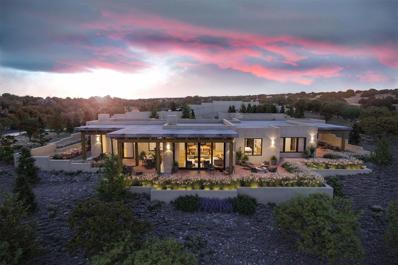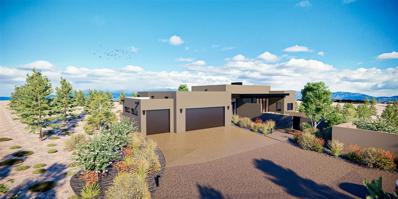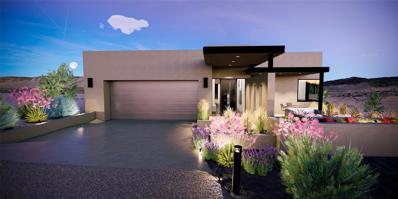Santa Fe NM Homes for Sale
$1,895,000
4 Chippewa Circle Santa Fe, NM 87506
- Type:
- Single Family
- Sq.Ft.:
- 4,898
- Status:
- Active
- Beds:
- 4
- Lot size:
- 2.62 Acres
- Year built:
- 2001
- Baths:
- 5.00
- MLS#:
- 202403886
- Subdivision:
- Las Campanas
ADDITIONAL INFORMATION
Located on a private cul-de-sac on the 8th hole of the Sunrise Course, 4 Chippewa Circle in Santa Fe, NM, offers an incredible opportunity to own a spacious estate with panoramic views and direct access to Las Campanas amenities. This 2.62+/- acre property features a total of 5,707+/- sq. ft., including a 4,898 +/- sq. ft. main home with 3 bedrooms and 3.5 baths, and an 809+/- sq. ft. guest house—perfect for visitors or extended family. The main home boasts an open floor plan with high beamed ceilings, Saltillo tile floors, and a grand kiva fireplace that embodies classic Santa Fe style. The gourmet kitchen, with granite countertops and an island, is ideal for entertaining. The expansive primary suite offers a large seating area, a private office with built-ins, a walk-in closet, and a spa-like bath. However, the home does require some updating and has deferred maintenance, but it is priced to reflect this, providing a fantastic opportunity for customization and added value. Outdoor living is at its best with expansive portals, a colored concrete driveway, and direct fairway access, allowing you to walk to the swim/tennis center and clubhouse. The property also includes a rare 4-vehicle garage and energy-efficient insulated Eco Block construction. As one of Las Campanas’ best values, this property combines luxury, potential, and a prime location. Don’t miss your chance to create your dream home in this incredible setting—schedule your private showing today!
$2,625,000
132 Thundercloud Road Santa Fe, NM 87506
- Type:
- Single Family
- Sq.Ft.:
- 4,096
- Status:
- Active
- Beds:
- 5
- Lot size:
- 2.38 Acres
- Year built:
- 2008
- Baths:
- 6.00
- MLS#:
- 202403119
- Subdivision:
- Las Campanas
ADDITIONAL INFORMATION
This stunning home and guest house will captivate every discerning buyer. The main residence features a gracious living room that seamlessly flows into the dining room and beyond to the kitchen and informal living and dining areas. The kitchen will please any chef, offering ample space for family and friends to gather. The informal living and dining areas, integral to the kitchen, open to an inviting portal and walled garden area with easy access to the roof deck. The main home boasts a luxurious master suite with a spacious bath and oversized walk-in closet. There are two additional bedroom suites, each with a private bath and access to portals. A garden room with a separate entrance would make a fabulous, light-filled studio. The completely separate two-bedroom, two-bath guest house transforms this property into a true family compound. The guest house includes a full kitchen and laundry facility, ensuring complete privacy for your family or guests. Both the main house and the guest house offer extraordinary mountain views. Portals surround both residences, making outdoor entertaining or relaxing a true pleasure. A membership to the Club at Las Campanas is available but not required.
$1,249,000
8 Avenida Herrera Santa Fe, NM 87506
- Type:
- Single Family
- Sq.Ft.:
- 2,554
- Status:
- Active
- Beds:
- 3
- Lot size:
- 0.16 Acres
- Year built:
- 2006
- Baths:
- 3.00
- MLS#:
- 202403772
- Subdivision:
- Las Campanas
ADDITIONAL INFORMATION
This charming 3 Bedroom, 3 Bath Garden Home enjoys expansive Golf Course & Sangre de Cristo mountain views from the Living, Dining, Kitchen & Master Bedroom and is located on a quiet, secluded brick street of just eight homes in the gated golf course community of Las Campanas. The design of this residence offers extensive wall areas for the display of one’s hand-picked Santa Fe art & photographs as well as “Lock & Leave” convenience for second homeowners or full-time owners who wish to travel. The Living / Dining / Kitchen area is an open concept plan for today’s living, with an impressive wood-burning fireplace and easy access through double French doors to the back portal, that offers stunning views of the Sunset Golf Course and the Sangre de Cristo mountains. The Kitchen features Stainless steel appliances, including a gas range/oven & French door refrigerator as well as a farm sink, casual eating bar and access to a private, brick courtyard with another inviting wood-burning fireplace for outdoor gatherings with friends & family. The Master Bedroom has a Kiva fireplace and the Master Bath includes a steam shower, spacious walk-in closet, double sinks, compartmented water closet & a large whirlpool tub with it’s own cozy fireplace. Each of the two Guest Bedrooms have en-suite Baths and are sequestered from the Master, one with double French doors leading to the private, outdoor courtyard. Recent Improvements include New Stucco & Roof Maintenance in 2024, Fisher-Paykel double-drawer dishwasher in 2022 and Radiant Boiler in 2020. This home is truly one of a kind – Expansive Golf Course & Mountain Views, New Stucco & Roof Maintenance and an easy-living Open-Concept Floor Plan, all in a quiet, intimate neighborhood enclave. Call today for an???????????????????????????????? appointment.
$1,499,000
23 Via Pampa Santa Fe, NM 87506
- Type:
- Single Family
- Sq.Ft.:
- 3,458
- Status:
- Active
- Beds:
- 3
- Lot size:
- 0.97 Acres
- Year built:
- 2000
- Baths:
- 4.00
- MLS#:
- 202403740
ADDITIONAL INFORMATION
Charming Las Campanas home on 1 acre with lovely Jemez views located in Park Estates. Home features a thoughtful split bedroom floorplan with the primary suite and office privately located on one wing and two cozy guest suites each with their own en-suite baths on the other. Timeless tinted plaster walls and ceilings, plus stone floors are just a few of the highlights of this home that make it an exceptional value. Many other traditional features difficult to duplicate in today high-priced construction world also contribute to the significance of this home such as: wood ceilings and vigas, lentils, numerous custom-built fireplaces located in the living room, dining room, kitchen, primary suite, office/study and outdoor view portal. At the heart of the home, the chef's kitchen awaits, equipped with a 6-burner Wolf range with a grill and double ovens, a Sub-Zero refrigerator, and custom cabinets that offer ample storage. Radiant heat, 7 mini-splits, and 4 ceiling fans ensure year-round comfort. The three-car garage provides added convenience. This exceptional home seamlessly blends traditional charm with modern amenities. Don't miss the opportunity to make it yours!
$850,000
8 Paseo Patron Santa Fe, NM 87506
- Type:
- Single Family
- Sq.Ft.:
- 2,493
- Status:
- Active
- Beds:
- 4
- Lot size:
- 1.29 Acres
- Year built:
- 1993
- Baths:
- 2.00
- MLS#:
- 202403710
ADDITIONAL INFORMATION
Beautiful Country home with ideal location, location location. Perched on a hill in Jacona, a quarter mile to Highway 502 and commute or shop in Los Alamos, Santa Fe or Espanola in 20 minutes or locally in Pojoaque in 5 minutes. Views to 2 mountain ranges invite wonderful sunrises and sunsets. This lovely home boasts high ceilings and an entry hall taking you to two living areas and a fabulous dining room. A sunken living area with a fireplace is a great more formal living room, while only a few steps away is another living area just off the kitchen with views to the back portal and spacious yard. This home is ideal for entertaining relatives and friends with it's public area floorplan, flowing from dining area to kitchen and breakfast island, to living and back doors to more formal living areas. Room for everyone to mingle. The kitchen is very generous with space for plenty of storage, great cooking and prep areas. There is a great kitchen island to make food preparation a breeze. Off the entry, a hallway takes you to 4 bedrooms and a large utility room. The first bedroom is smaller but perfect for guests or for an office, Down the hall to the left are two large bedrooms, both with ample closets and storage space. Back down the hall is the owners' suite with a huge bedroom, a spacious walk in closet and an attached full bathroom. All the bedrooms have excellent views. Mini-splits throughout the house provide refrigerated air conditioning and heat for comfort in all seasons. A three car direct entry garage provides protected parking, storage, or shop and work space. The home sits on a hill in the middle of the lot with an open front yard extending to the arroyo. The backyard has a deep portal off the house providing an extended living area and covered access to a fenced backyard, hot tub and Bar B Que area. Plenty of space for plants and fruit trees. A gray water system aids in conserving water.
$2,495,000
7 Camino Montuoso Santa Fe, NM 87506
- Type:
- Single Family
- Sq.Ft.:
- 4,914
- Status:
- Active
- Beds:
- 6
- Lot size:
- 11.06 Acres
- Year built:
- 1980
- Baths:
- 6.00
- MLS#:
- 202403664
- Subdivision:
- La Tierra
ADDITIONAL INFORMATION
La Querencia is truly a masterful work of art! Built in 1980 with double adobe construction, hand adzed mesquite doors and windows throughout, high coved ceilings with wonderful old vigas, fabulous wrought iron chandeliers, hand cut tin sconces and chandeliers, nichos, curved walls and lovely slate stone tile flooring. It sits on 11.5 horse friendly acres, with an acre of fenced paddock space and tac room as well as proximity to BLM land and huge views to both the Sangre and Jemez mountain ranges. The 4,800 sq ft main house has radiant heat as well as mini splits in all the main rooms for both cooling and heat. Passing through the arched front gate and by the sparkling pool, one enters through magnificent French doors into a large entry/dining room with a fireplace, vigas and latilla ceiling, and views to both sunrise and sunset. Off the entry through incredible tall curved mesquite doors lies the living room with floor to ceiling bookcases, kiva fireplace and 3 sets of French doors opening to the wrap around covered portal for indoor/outdoor living. Down a curved hallway is the primary bedroom suite with an office or sitting space, tall kiva fireplace and large en suite bath with a Japanese soaking tub, spacious shower and his and hers walk in closets. The French doors from the main bedroom open again to the covered portal for nighttime soaking and stargazing from the new Hotspring spa. Down another curved hallway off the entry/dining is a chef’s kitchen newly redone with quartz countertops, new cabinets with the same classic cut tin decorative fronts, new sinks, Miele dishwasher, Sub Zero full fridge and freezer. There are also 2 ovens and a 6 burner plus griddle cooktop. The cut tin chandeliers complete the scene and French doors to the covered portal make for easy outdoor grilling and dining. Following the hallway down the other side of the house is the laundry, family/media room and 3 guest bedrooms each with their own bath. The house is oriented around the South facing swimming pool and enclosed courtyard for enjoying protected outdoor seating and swimming. The swimming pool has new pumps, controller and filter, heat pump and sub panel. And the main house has a new boiler, tankless hot water heater and toilets, sinks and faucets have been replaced. The 1200 sq ft 2 bedroom 2 bath casita is pumice poured construction and is nicely separated from the main house for privacy for guests or caretaker, while close to the main 2 car garage. The living space in the guesthouse has great views, kiva fireplace and a new induction cooktop. The two bedrooms each have their own en suite baths, large walk in closets and the second bedroom has outdoor access for privacy for both bedrooms. There is also a new boiler for the radiant heat, tankless hot water heater and mini splits for heat and cooling in all the rooms. A studio/workshop/RV garage was built in 2020 and an extra garage done in 2023 – both close to the horse area. There was also a separate permitted drive added for both RV and horse trailer access. The studio/workshop/ RV garage has Anderson windows and also a mini split for heat and cooling, so could make a very cool artist’s studio. The land is beautiful with flower gardens, aspens, fruit trees and a little grassy space all enjoyed off the covered wrap around portal. Don’t worry about watering! There is a private well with a new well pit, pressure and pump tank and a whole house generator in case the power goes out, the water won’t! This is an incredible estate – spectacular views, profound quiet, friendly neighbors and all about 20 minutes to town!
$2,195,000
1571 Bishops Lodge Road Santa Fe, NM 87506
- Type:
- Single Family
- Sq.Ft.:
- 2,000
- Status:
- Active
- Beds:
- 3
- Lot size:
- 0.75 Acres
- Year built:
- 1967
- Baths:
- 4.00
- MLS#:
- 202403666
- Subdivision:
- Tesuque Village
ADDITIONAL INFORMATION
Recently updated with a rich old world charm and history (formerly El Cuervito Ranch), this private and gated compound is situated in the lush village of Tesuque just steps away from El Nido Restaurant, the famed Tesuque Village Market and the world-renowned Santa Fe Opera. Consisting of 0.754 beautifully manicured acres, the entry courtyard has stone pathways and seasonal greenery, creating a warm and inviting playground for the senses. The property consists of a main house (two bedrooms/two baths), guesthouse (one bedroom/one bath), and three separate studio spaces all served by both a shared well and the Tesuque Community Water System. The interiors of these adobe and frame constructed homes are washed with light and have vast tree-lined views in every direction. Formal living spaces open out onto a plethora of indoor/outdoor entertaining options with sitting portals weaving the beauty of nature into the living environment. There is a nice separation of space between the structures, but the property also offers many uses as it is zoned Rural Commercial, allowing many business options for the homeowner. Classic in style, this sensuous property has been fitted with mini-split heating and A/C, plastered walls, wood floors, vigas and beams, completely walled and tucked away in one of Santa Fe’s finest idyllic locales.
$119,900
299 Hwy 3 Ribera, NM 87506
- Type:
- Single Family
- Sq.Ft.:
- 1,160
- Status:
- Active
- Beds:
- 2
- Lot size:
- 0.36 Acres
- Baths:
- 1.00
- MLS#:
- 202403279
ADDITIONAL INFORMATION
Located right on Hwy 3 just south of the San Miguel mission church is a .38 acre tree shaded lot & home with lots of potential. The home is a 2 bedroom mixed constructed home that is part adobe and part wood frame w/stucco exterior. The home has one full bath with tub & shower and 2 freshly painted bedrooms, roof is pro-panel and in good condition. The kitchen needs updating and appliances. There is a place for a wood stove in the living room and needs a heat source. The back yard is shaded by a bunch of old tall cottonwoods making a great place for a cool backyard play area excellent for summertime fiestas. The property has its own private water well and septic system and may have access to fiber optics as well. Its EZ to see so call soon to set your appointment.
- Type:
- Other
- Sq.Ft.:
- 1,809
- Status:
- Active
- Beds:
- 3
- Lot size:
- 0.83 Acres
- Year built:
- 1972
- Baths:
- 3.00
- MLS#:
- 202403481
ADDITIONAL INFORMATION
Nestled in the serene beauty of Pojoaque Valley, this charming 3-bedroom, 3-bathroom home spans 1,800 square feet of warm, inviting living space. Surrounded by breathtaking landscapes, this property offers tranquility and natural beauty at every turn. With modern amenities and a spacious layout, it’s the perfect retreat for those seeking comfort and connection with nature. Ready for a new owner, this home is your opportunity to embrace the peaceful lifestyle of Pojoaque. Don't miss out on making this beautiful home yours! Refrigerated Air will keep you cool in the summers to come.
$1,390,000
38 Lodge Trail Unit K Santa Fe, NM 87506
- Type:
- Condo
- Sq.Ft.:
- 2,148
- Status:
- Active
- Beds:
- 3
- Lot size:
- 0.05 Acres
- Year built:
- 2006
- Baths:
- 3.00
- MLS#:
- 202402857
- Subdivision:
- Bishopsldvillas
ADDITIONAL INFORMATION
This is fantastic opportunity to own a profitable short-term rental at The Villas at Bishops Lodge. Just minutes north of downtown Santa Fe, enjoy sweeping western views, an open living area, and two primary suites each with their own kiva fireplace and private patio. A third ensuite bedroom is great for guests or a home office. Whether you are a seasonal Santa Fean or a full-time resident, you'll love the sparkling community pool and quick access to the amenities of Bishops Lodge Resort. Traditional Santa Fe elements include diamond plaster walls, tongue/groove ceilings with vigas, three wood burning fireplaces, and plenty of outdoor living space enclosed in coyote fencing. Per the seller, new HVAC July 2022, new stucco May 2021, and new roof in 2019. This has been a successful vacation rental and is offered with all furnishings. Please contact Realtor for rental income history and projections.
$1,495,000
25 & 33 Calle Encanto Santa Fe, NM 87506
- Type:
- Single Family
- Sq.Ft.:
- 2,100
- Status:
- Active
- Beds:
- 1
- Lot size:
- 28.7 Acres
- Year built:
- 1996
- Baths:
- 2.00
- MLS#:
- 202403495
- Subdivision:
- Los Caminitos
ADDITIONAL INFORMATION
Architectural Digest has celebrated Myron Goldfinger's exceptional design with the acclaim of his site-sensitive vacation home in New Mexico. Designed by the esteemed architect Myron Goldfinger himself, this modern marvel served as his personal retreat. Nestled on a ridgeline in the exclusive Los Caminitos Subdivision, the residence is set on over 28 acres of rolling hills and Pinon Forest. Praised in the New York Times as the "Monumental Modernist Architect of Modernist Homes," Goldfinger, renowned for his grand sculptural buildings, considers this “modest vacation home” one of his finest creations. The property offers breathtaking, panoramic views in every direction and includes two separate legal lots. The vacant 17.2-acre parcel situated just below the residence presents an ideal site for constructing an additional home. This extraordinary modern residence is a rare and irreplaceable gem, conveniently located within walking distance of the Four Seasons Resort in Tesuque. A feature on the Travel Channel showcased the Goldfingers and their Tesuque home, highlighting its architectural and aesthetic appeal. The existing well on the property will supply water for any future residence on the vacant lot, which benefits from spectacular 360-degree views, perched just above the Four Seasons Resort.
$1,486,000
2 Florencio Road Santa Fe, NM 87506
- Type:
- Single Family
- Sq.Ft.:
- 2,425
- Status:
- Active
- Beds:
- 3
- Lot size:
- 1.49 Acres
- Year built:
- 1987
- Baths:
- 4.00
- MLS#:
- 202403327
ADDITIONAL INFORMATION
Ooh, baby, do you know what it’s worth? Picture-perfect setting nestled in the Village of Chupadero. Walking into the home, you will be in “awe” of the exceptional peaceful tranquility of the warm county feeling this home offers. The Pueblo & Santa Fe style “Blue Jewel” is mostly adobe. Features two living areas, with tv/office/playroom, and three generous size bedrooms with Columbine tile, 3-baths in the main house, a fabulous country kitchen with vigas, beams, nichos, kiva fireplace, plaster finishes, pellet stove & brick floors. The open floor plan flows from indoor to multiple outdoor patios for year-round enjoyment. The breezeway attaches a fully finished one-car garage and carport. The attached casita with vigas, brick floors, a kiva fireplace, and a patio is connected but very private. There is a detached office/art studio/ with an attached workshop, a detached 1-car garage, and storage. There’s even a barn, tack room, corral, and an irrigated pasture for two horses. The property has a private well, septic, and acequia water rights, RV hookup, and evaporative cooling. Can you only imagine the magnificent mountains, the lush fruit trees, and the Rio Chupadero River out your backdoor? Now, this is what I call living at its best! If you’ve ever dreamed of living in Chupadero you must see this home!
$4,500,000
84 N Shining Sun Santa Fe, NM 87506
- Type:
- Farm
- Sq.Ft.:
- 5,683
- Status:
- Active
- Beds:
- 3
- Lot size:
- 3.94 Acres
- Baths:
- 5.00
- MLS#:
- 202403374
ADDITIONAL INFORMATION
As you enter the Loma Manzanita Estate, you're greeted by the lush verdancy of well-watered lands, courtesy of historic water rights from multiple acequias. These meandering ditches are not just waterways; they are threads tying the property to the storied past of the region. Imagine the stagecoaches that are rumored to have stopped here, where horses might have been exchanged amidst the very landscape that today offers a serene respite. The main residence, a testament to artistry and craftsmanship, showcases diamond plaster walls that exude a soft, natural glow. The wooden beams and corbels bear the patina of time, their naturally aged hue whispering tales of the Old West. The expansive galleries, with soaring 15-foot ceilings, stretch grandly, offering an ideal canvas for the art aficionado or the perfect setting for high-end entertainment. Each corner of this approximately 5,000-square-foot adobe estate has been touched by the hand of luxury, from the meticulously applied diamond plaster that adorns every wall to the robust vigas that crown the lofty ceilings. The galleries, envisioned for both art display and gatherings, echo with the potential of soirées that blend cultural richness with modern sophistication. ***Listing consists of three properties with access from two roads. Legal address is 3A Loma Manzanita, Santa Fe, NM 87506 and main entrance is off 84 N Shining Sun, Santa Fe, NM 87506.***
$1,596,000
817 Calle David Santa Fe, NM 87506
- Type:
- Single Family
- Sq.Ft.:
- 3,923
- Status:
- Active
- Beds:
- 4
- Lot size:
- 1.45 Acres
- Year built:
- 1999
- Baths:
- 4.00
- MLS#:
- 202403161
- Subdivision:
- Santa Fe Est #1
ADDITIONAL INFORMATION
Welcome to your dream home in the heart of Santa Fe! This stunning 4-bed, 4-bath residence offers an expansive 4,000 square feet of luxurious living space - just a short distance from downtown Santa Fe. As you approach the property, you’ll be captivated by the breathtaking views of the surrounding mountains. Each room and outdoor living space is thoughtfully designed to take advantage of these panoramic vistas, making the scenery an integral part of your daily living experience. Step inside and you’re greeted by an open floor plan with high ceilings and large windows that flood the home with natural light. Both the dining and living area features cozy fireplaces, ideal for chilly Santa Fe evenings, and seamlessly flows into the gourmet kitchen. Equipped with ample space and a spacious island, this kitchen is a chef’s dream. As you ascend the stairs to the second floor, you'll immediately appreciate the sense of exclusivity and tranquility that this space provides. The primary bedroom suite is the sole occupant of this level, ensuring that you have complete privacy and a serene retreat with incredible Sangre views and away from the hustle and bustle of the rest of the home. The en-suite bathroom features a soaking tub with a view, walk-in shower, dual vanities and dual walk in closets. Each of the additional bedrooms is thoughtfully designed to offer comfort and privacy. Outside, the property continues to impress with beautifully landscaped grounds and multiple outdoor living areas. Whether you’re hosting a summer barbecue, enjoying a sunset cocktail, or simply relaxing under the stars, the outdoor spaces are sure to become your favorite retreat. This exceptional home is a sanctuary that embraces the natural beauty of Santa Fe. With its prime location near downtown, you’ll have easy access to the vibrant culture, dining, and shopping that Santa Fe is renowned for. Don’t miss the opportunity to make this extraordinary property your own.
$1,275,000
40 Paseo Del Antilope Santa Fe, NM 87506
- Type:
- Single Family
- Sq.Ft.:
- 2,604
- Status:
- Active
- Beds:
- 3
- Lot size:
- 2.52 Acres
- Year built:
- 2005
- Baths:
- 3.00
- MLS#:
- 202403090
- Subdivision:
- Tierra Preciosa
ADDITIONAL INFORMATION
In a tranquil setting surrounded by meadows and mountain vistas, this home's flexible floor plan will inspire festive entertainers, active families, or renowned mystery writers. High ceilings in the living room awash with sunlight blend with the cozy country kitchen where morning coffee is a celebration. The upstairs primary bedroom suite is thoughtfully separate from 2 guest/children's rooms on the main floor. A deck off the primary suite will encourage the busiest owner to put one's feet up and unwind from an active pace. A luxurious bathroom plus a wonderful workspace/den enhances the sanctuary on the second floor. Off the kitchen is a private, walled courtyard with a gurgling fountain, colorful perennials, and shaded spaces for happy dogs. Other features include heating/cooling mini-splits, a shared well, attached 2-car garage. Tierra Preciosa provides the perfect setting for lifestyle choices benefitting the most discriminating Buyer.
$3,400,000
7 Grey Wolf Santa Fe, NM 87506
- Type:
- Single Family
- Sq.Ft.:
- 4,101
- Status:
- Active
- Beds:
- 4
- Lot size:
- 3.15 Acres
- Year built:
- 2009
- Baths:
- 5.00
- MLS#:
- 202403239
- Subdivision:
- Las Campanas
ADDITIONAL INFORMATION
Welcome to 7 Grey Wolf, an exquisite home by Barranca Builders, located in exclusive Club Estates in Las Campanas. This 4667 sq ft home, with guest house and a 3-car garage, has breathtaking sunset panoramas over the Jemez Mountains in addition to views of the lake and the 18th holes of the Sunrise and Sunset golf courses. Constructed with timeless craftsmanship and rare attention to detail, this one-of-a-kind, single level home is situated on a 3.15 acre elevated lot, bordered on two sides by additional acres of parkland. This unique property provides exceptional privacy and is ideally located midway between the Las Campanas Clubhouse and the Fitness center. With a unique blend of traditional Santa Fe design and clean modern lines, the main rooms of the house are oriented toward the view. An open concept great room with formal dining, includes a large plaster fireplace, huge vigas, and 8’-6” mahogany French doors leading to the expansive outdoor garden areas. This home is ideal for entertaining and offers the ultimate chef's kitchen with luxury appliances, a large 11’-4” island, breakfast bar, farm sink, butler's pantry, and an intimate dining area with a fireplace, picture windows, and French doors. The spacious owner's suite with vigas, fireplace, and a walk-in closet, has a tranquil, spa-like soaking tub, slate floors, dual vanities, and a walk-in shower. On the other side of the house there are two generous bedroom suites and a detached guest house with a brick floor, vigas and kiva fireplace. Other features include thick interior smooth plaster walls, wide plank hardwood flooring, radiant heat, fifteen skylights, over 1,250 sq ft of portals, 2 fully enclosed 6’ walled stone courtyards, 6 kiva wood burning fireplaces with gas starters, wood lintels over the windows and doorways, stone window sills, rough-hewn timber vigas in all main rooms and halls with pride of ownership throughout.
$3,750,000
3 Sendero Centro Santa Fe, NM 87506
- Type:
- Single Family
- Sq.Ft.:
- 3,600
- Status:
- Active
- Beds:
- 3
- Lot size:
- 0.6 Acres
- Year built:
- 2023
- Baths:
- 4.00
- MLS#:
- 202402508
ADDITIONAL INFORMATION
Given the Parade of Homes Best Craftsmanship Award in 2023, meticulously crafted by Zachary & Sons and beautifully designed by Andrea Caraballo of Hoopes & Associates, this showcase home has been finished to a level that is nothing short of superb in all aspects. Situated on two lots in Las Campanas Club Casitas, it has spectacular views of the Jack Nicklaus golf courses and finishing hole lake. The 3,600 square foot contemporary floor plan features two primary suites, a guest suite, four bathrooms, open-concept kitchen/dining/living area, media room, and two portals – one facing east off the kitchen with built-in grill, pizza oven, water feature and gas firepit and another facing south towards the golf course and Jemez mountains. The butler’s pantry and kitchen are both equipped with wine storage units and top-of-the-line appliances. No expense has been spared on customized finishes including porcelain floor tiles, quartz countertops, white-oak cabinetry, and ash ceilings. Heating and cooling are regulated by an in-floor radiant system as well as ducted mini-splits. The two-vehicle garage offers two EV chargers. A state-of-the-art Smart System centralizes control of the operating systems including lights, audio, gas fireplaces, window shades, sliding glass pocket doors and outdoor lights. Extras include Reglet floating walls and five gas fireplaces. Built Design has expertly staged the home to complement and enhance the elegance of its crisp contemporary design. A separate furniture package is available. This award-winning home leaves nothing to be desired except the first person to call this masterpiece their own.
$1,790,000
3 Clove Circle Santa Fe, NM 87506
- Type:
- Single Family
- Sq.Ft.:
- 3,300
- Status:
- Active
- Beds:
- 3
- Lot size:
- 1.54 Acres
- Year built:
- 2020
- Baths:
- 4.00
- MLS#:
- 202403253
- Subdivision:
- Las Campanas
ADDITIONAL INFORMATION
Las Campanas 2020-built 3-bedroom 3.5 bath soft contemporary home with magnificent mountain views. Single level; no interior steps. Entry leads into a dramatic open concept floor plan. The spacious great room has a 12ft + ceiling, stone-faced fireplace, bookcases, and 5 large-scale windows to maximize views. Gourmet kitchen is appointed with a Thermador refrigerator, dishwasher, microwave, range with pot filler, wine cooler, breakfast bar, and center island. Split bedroom plan for privacy. Primary suite has a sitting area and luxury bath with dual sinks, 4x4 ft skylight, snail shower, and free-standing, soaking tub. In addition, there is a separate home office/study. Generous wrap-around covered porch with fireplace, 42-inch-high bar top and BBQ grill is ideal for al fresco dining and entertaining. 3-car attached, heated garage. SmartHome house with smart front door lock, smart doorbell, smart garage door openers, Frame TV, smart light switches throughout, smart oven – control remotely via phone, and smart water on/off valve. Whole house water filtration system. Forced air and heated floors throughout. Adjacent 1.82-acre lot at 7 Clove Circle (Parcel # 59206984) may be available for $175,000.00. Las Campanas is conveniently located with easy access to 599 and all the cultural, culinary and recreational amenities of Santa Fe.
$1,875,000
43 Tierra Antigua Santa Fe, NM 87506
- Type:
- Single Family
- Sq.Ft.:
- 2,495
- Status:
- Active
- Beds:
- 3
- Lot size:
- 0.76 Acres
- Baths:
- 3.00
- MLS#:
- 202402802
- Subdivision:
- Tierra Antigua
ADDITIONAL INFORMATION
Tierra Antigua is a newly developed 44-acre community by Arete Cole Development Company, LLC. It features 23 planned single-family lots and is situated adjacent to the eastern edge of the Las Campanas subdivision, less than 5 miles from downtown Santa Fe. The site showcases stunning natural beauty with panoramic mountain views, breathtaking sunsets, and 50% of the subdivision is dedicated to open space. The community features sensible covenants, paved roads, Santa Fe County water, PNM electric, NM gas, Comcast fiber optic lines, and community sewer on relatively level lots for easy construction. Introducing Arete Homes of Santa Fe, Sunset Plan, an exquisite floor plan that is a seamless blend of Traditional and Contemporary architectural styles. Inside you’ll find a chef’s dream kitchen with stainless steel appliances, quartz countertops, solid wood cabinets, large pantry, all merging elegantly into dining and living areas with a large gas fireplace. The elegant primary bedroom suite has its own portal, walk-in closet, and bathroom with a curbless shower, large tub, and dual sinks. The second bedroom also has an on-suite bath and a large walk-in closet and the third bedroom is set up to work well as either an office or media room. There is still time to work with the Arete Home's interior designer to choose your interior finishes on this home and the landscape package can be expanded with water features, a fire pit, outdoor kitchen/BBQ. Photos are of other recently completed homes by this builder/developer. Please call Tom Abrams or Shak Bani for more details.
$1,825,000
5 Abierto Way Santa Fe, NM 87506
- Type:
- Single Family
- Sq.Ft.:
- 3,850
- Status:
- Active
- Beds:
- 4
- Lot size:
- 0.36 Acres
- Year built:
- 2023
- Baths:
- 5.00
- MLS#:
- 202402893
ADDITIONAL INFORMATION
Live the ultimate Las Campanas lifestyle. Sited on a premier, elevated view lot, this exquisite 2023-built house and guest house, walking distance to The Club at Las Campanas, with a 3-car garage and stunning Jemez Mountain views is a rare find and exemplifies the unique blend of modern design with the true essence of Santa Fe. The gated front entrance leads through an intimate courtyard, which connects the main house to the guest house. Thoughtfully designed, this fabulous home offers an expansive living room, ideal for entertaining, with western views, a modern gas fireplace with stacked stone accents, wet bar or ideal barista area, and retractable glass doors which open to the covered portal and expanded exterior entertainment areas with a gas fireplace. Directly off the living room is the ultimate chef's island kitchen with a breakfast bar, Wolf dual fuel 6 burner gas range with double ovens & griddle, plus a 3rd Wolf electric oven and microwave, Subzero refrigerator, and large pantry, all of which opens to the spacious dining room with beautiful mountain and sunset views. Separate from the main living areas is a luxurious primary suite with Jemez Mountain views, sitting area, fireplace, and a spacious spa-like bath with a free-standing tub, walkthrough shower, dual floating vanities, and a large walk-in closet. Additional design features include two guest bedrooms, each with ensuite baths which share a secondary living room or ideal media room, an office directly off the main entrance with courtyard views located off the front entrance, and a private guest house with its own bath. This spectacular home captivates with luxury finishes, smart home technology, expansive views, a tranquil outdoor living experience, enhanced within the fully enclosed courtyards, covered portal with a fireplace, views, and vast entertainment areas. Some furnishings are available for purchase on a separate bill of sale. This special home defines excellence and is move-in ready!
- Type:
- Single Family
- Sq.Ft.:
- 3,174
- Status:
- Active
- Beds:
- 3
- Lot size:
- 5.04 Acres
- Year built:
- 1983
- Baths:
- 3.00
- MLS#:
- 202402898
ADDITIONAL INFORMATION
Enjoy spectacular views and Privacy from this uniquely styled home located near the popular and enchanting Tesuque Village. Situated on 5 acres, it features Southwestern charm with beautiful bold vigas and flagstone flooring throughout the first floor. With over 3,100 sq ft of living space, the home includes two living rooms, one on each floor. Among the 3 bedrooms and 3 bathrooms, one on the ground floor accommodates multigenerational living. The large, spacious kitchen and dining area features ceilings that reach up to the second floor and large floor-to-ceiling windows that offer not only enchanting views but also passive solar benefits. Nestled high in the quintessential Northern New Mexico village of Chupadero, you can access mountain trails right from your back door. Whether it's day or night, you can enjoy the mesmerizing views of the Jemez mountain range and the moonrises over the Sangre De Cristo mountains. The unobstructed starry nights are visible from every window. The historic plaza in Downtown Santa Fe is only 22 minutes away, while Terra, El Nido, and the Tesuque Village Market are just 5 to 10 mins away minutes down the road. The home is serviced by county water, and there is an existing well and water rights on the premises. With a great price per square foot and room to grow, the size of the property also offers the ability to expand with additional building area options.
- Type:
- Single Family
- Sq.Ft.:
- 4,347
- Status:
- Active
- Beds:
- 3
- Lot size:
- 1.04 Acres
- Baths:
- 4.00
- MLS#:
- 202402954
- Subdivision:
- Monte Sereno
ADDITIONAL INFORMATION
Presenting an exceptional to-be-built residence by Acacia Builders, located in the desirable Monte Sereno neighborhood of Santa Fe. Designed by renowned architect Lorn Tryk, this stunning home spans 4,347 square feet and offers an exquisite floor plan tailored for modern living. Nestled on a prime lot, the property boasts breathtaking views of the Sangre de Cristo mountains. The expansive open floor plan seamlessly flows out to generous portals, and patios perfect for both relaxation and entertaining. To further enhance your outdoor living space, a swimming pool can be incorporated into the backyard design. The home features three spacious bedrooms, a versatile flex room, a dedicated office space, and a second living space in the guest wing catering to your diverse lifestyle needs. The heart of the home is a gourmet kitchen equipped with top-of-the-line appliances and elegant finishes. An attached guest casita is an option if more space is desired. With a building permit already in place, there is no waiting period to start construction on this dream home. Experience the perfect blend of luxury, comfort, and premium location in Santa Fe.
$2,395,000
130 Sunflower Santa Fe, NM 87506
- Type:
- Single Family
- Sq.Ft.:
- 3,346
- Status:
- Active
- Beds:
- 3
- Lot size:
- 3.08 Acres
- Baths:
- 3.00
- MLS#:
- 202402911
- Subdivision:
- Las Campanas
ADDITIONAL INFORMATION
Outstanding New Custom Home by award-winning builder, Arete Homes. Situated on a pristine 3 acre lot and located in Estates II Las Campanas, this cutting edge Contemporary Pueblo Home boasts excellent views to the Sangre de Cristo mountains, seamless integration of indoor and outdoor living and gorgeous high-end finishes throughout. Super convenient location, approximately 12 minutes drive to downtown Santa Fe. The property adjoins the Arroyo Frijoles which has direct access into the extensive La Tierra Trail system. Estimated completion for this home is August 2025 and there is still time to meet with Arete's in house designer to choose many of the finishes.
$1,845,000
9 Tierra Antigua Santa Fe, NM 87506
- Type:
- Single Family
- Sq.Ft.:
- 2,495
- Status:
- Active
- Beds:
- 3
- Lot size:
- 0.71 Acres
- Baths:
- 3.00
- MLS#:
- 202402825
- Subdivision:
- Tierra Antigua
ADDITIONAL INFORMATION
Tierra Antigua is a newly developed 44-acre community by Arete Cole Development Company, LLC. It features 23 planned single-family lots and is situated adjacent to the eastern edge of the Las Campanas subdivision, less than 5 miles from downtown Santa Fe. The site showcases stunning natural beauty with panoramic mountain views, breathtaking sunsets, and 50% of the subdivision is dedicated to open space. The community features sensible covenants, paved roads, Santa Fe County water, PNM electric, NM gas, Comcast fiber optic lines, and community sewer on relatively level lots for easy construction. Introducing Arete Homes of Santa Fe, Stargazer Plan, a perfect fusion of traditional and modern Pueblo-style architecture. This stunning custom home offers breathtaking views of the Jemez and Sangre de Cristo Mountains and seamlessly integrates indoor and outdoor living with over 1,100 square feet of covered portal space. Inside, the innovative open-concept floor plan features approximately 2,495 square feet of heated living area with high-end finishes throughout. Discover why Arete Homes of Santa Fe provides the best value in high-quality luxury homes in Santa Fe! Contact Tom Abrams or Shak Bani for more details.
- Type:
- Single Family
- Sq.Ft.:
- 3,156
- Status:
- Active
- Beds:
- 3
- Lot size:
- 10.11 Acres
- Year built:
- 1994
- Baths:
- 3.00
- MLS#:
- 202402626
ADDITIONAL INFORMATION
Picturesque panoramic mountain views of both the Jemez and Sangre de Cristos, brilliant starry night skies, quiet, and privacy are hallmarks of this property, along with a beautiful and light Santa Fe style home. At the west end of Tano Road, this residence is sited high on a five-acre parcel, and the adjoining five-acre lot is also included. It features the Pueblo architectural details we love, sensuous smooth plaster walls, viga and wood ceilings, tile floors, and kiva fireplace. High ceilings, lots of windows, and glass doors provide wonderful light throughout the house, and several lovely outdoor living areas surround the dwelling. A pleasing interior atrium-courtyard offers a protected seating area with firepit, and there’s a great studio space accessible from the finished garage. The attractively landscaped front courtyard has a pretty water feature, enjoy a drink or meal under a charming portal off the dining room, and there’s a fountain in a delightful patio area off the living room. A detached small garage adds storage space. A wonderful offering in a splendid setting with marvelous views!

Santa Fe Real Estate
The median home value in Santa Fe, NM is $541,100. This is higher than the county median home value of $490,000. The national median home value is $338,100. The average price of homes sold in Santa Fe, NM is $541,100. Approximately 55.34% of Santa Fe homes are owned, compared to 31.49% rented, while 13.18% are vacant. Santa Fe real estate listings include condos, townhomes, and single family homes for sale. Commercial properties are also available. If you see a property you’re interested in, contact a Santa Fe real estate agent to arrange a tour today!
Santa Fe, New Mexico 87506 has a population of 86,935. Santa Fe 87506 is less family-centric than the surrounding county with 20.33% of the households containing married families with children. The county average for households married with children is 23.22%.
The median household income in Santa Fe, New Mexico 87506 is $61,990. The median household income for the surrounding county is $64,423 compared to the national median of $69,021. The median age of people living in Santa Fe 87506 is 44 years.
Santa Fe Weather
The average high temperature in July is 86.1 degrees, with an average low temperature in January of 18.1 degrees. The average rainfall is approximately 15.1 inches per year, with 26.2 inches of snow per year.
