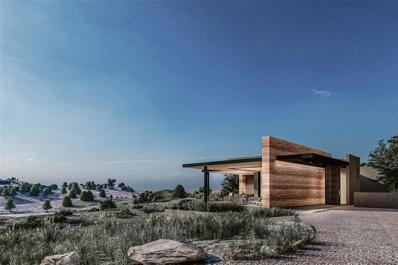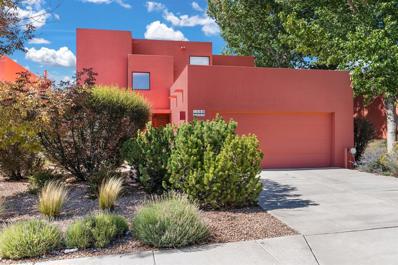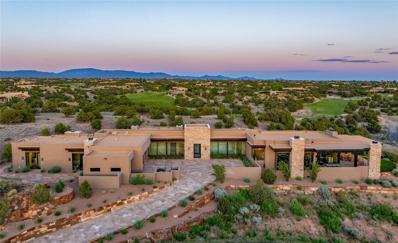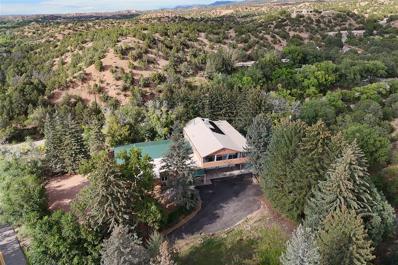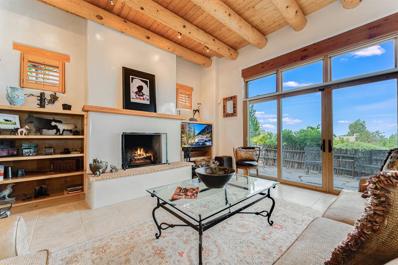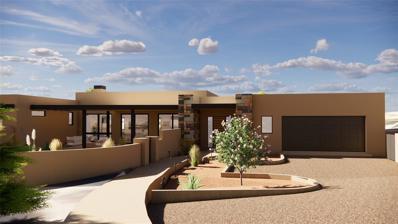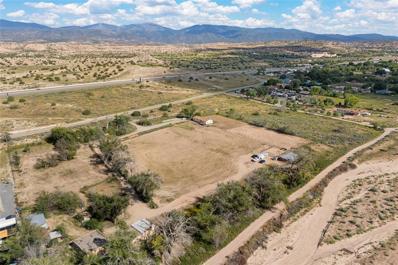Santa Fe NM Homes for Sale
$1,199,000
38 B Lodge Trail Unit B Santa Fe, NM 87506
- Type:
- Condo
- Sq.Ft.:
- 1,760
- Status:
- Active
- Beds:
- 2
- Year built:
- 2006
- Baths:
- 2.00
- MLS#:
- 202404650
- Subdivision:
- Bishopsldvillas
ADDITIONAL INFORMATION
UNOBSTRUCTED FOREVER MOUNTAIN AND SKY VIEWS! Timeless design and sophisticated style help to define this turnkey and completely furnished condo in Bishops Lodge Villas just a short minutes drive to downtown Santa Fe and an even shorter drive down to the accommodations and restaurants of Bishop Lodge Auberge Resort. Sited with unobstructed western sunsets, the views are at the core of this unique home. The property consists of two spacious bedroom ensuites, a large living room with picturesque sky and mountain views, and an open-concept living and dining area. Plastered walls and a cascade of light, tiled floors create not only a sense of architectural craft, but also adds a modern nod to classic Santa Fe design. The property is walled with private front and side outdoor sitting areas landscaped with shrubs, trees and flagstone garden paths. A cozy primary bedroom ensuite is separated from the secondary bedroom ensuite, with a jetted tub and separate shower. The expansive great room is warm and bright with functional and formal living and dining areas highlighted with impressive high ceilings, vigas and latillas. A large wood-burning fireplace creates a dramatic focal point in the space with another corner Kiva wood-burning fireplace tucked away in each bedroom. Awash in natural light and comfort, the home has forced air A/C and heating, granite countertops, wood shuttered windows, French doors, and stainless steel appliances. The property is steps away from the private community pool and the entire subdivision is gated, maintained and quiet in nature.
$1,500,000
3140 Vista Sandia Santa Fe, NM 87506
Open House:
Saturday, 1/4 1:00-3:00PM
- Type:
- Single Family
- Sq.Ft.:
- 3,392
- Status:
- Active
- Beds:
- 3
- Lot size:
- 1.88 Acres
- Year built:
- 1990
- Baths:
- 3.00
- MLS#:
- 202403455
- Subdivision:
- La Mariposa
ADDITIONAL INFORMATION
Welcome to the tranquil community of La Mariposa, just 13 minutes by car from The Plaza on all paved roads! This gracious home backs up to a beautiful meadow and the La Tierra trails and offers you stunning views of the Sangre de Cristo Mountains as the backdrop. The mature gardens surrounding the home are breathtaking in the seasonal months! The kitchen area provides you a butler pantry, breakfast area and connecting den, ideal for guests or family to congregate before meals. The back portal is conveniently located off the kitchen area great for outdoor dining on our many days of glorious weather that Santa Fe offers. The spacious primary suite is complete with large ensuite bathroom with a separate shower and tub, plus two separate walk-in closets! A heated 4-car garage with custom screening awaits car lovers or possibilities for a portion to be converted to an artist studio or attached casita. The rooftop solar panels provide the new owners ultralow electricity bills. Open house Saturday, Jan 4th, 1:00 - 3:00.
$1,595,000
44 Lodge Circle Unit A Santa Fe, NM 87506
- Type:
- Condo
- Sq.Ft.:
- 2,056
- Status:
- Active
- Beds:
- 3
- Lot size:
- 0.04 Acres
- Year built:
- 2006
- Baths:
- 3.00
- MLS#:
- 202404546
ADDITIONAL INFORMATION
Discover an immaculately maintained 3-bedroom, 3-bathroom villa, located in a prestigious gated community next to the historic Bishop's Lodge Resort, managed by the world-renowned Auberge. This villa offers a luxurious lifestyle with access to the resort’s fine dining, luxurious spa, and equestrian facility. Enjoy the community pool, set against breathtaking panoramic views. Spanning approximately 2,150 sq ft, this freestanding end unit provides unparalleled privacy and views. The villa showcases authentic Santa Fe design with high ceilings, traditional vigas, hand-troweled plaster walls, and tile floors throughout. Each of the three bedrooms opens to its own private landscaped patio, inviting the beauty of nature into every space. Recent upgrades by the current owners include a new roof and central HVAC system, ensuring comfort and peace of mind. A washer, dryer, new dishwasher, and all appliances are included, making this a move-in-ready retreat. Ideally located just minutes from the vibrant Santa Fe Plaza and Canyon Road Art District, this villa is perfect for those seeking a second home or investment property. With a successful vacation rental history available upon request, this property is an exceptional opportunity to experience the best of Santa Fe.
$1,595,000
2967 Broken Sherd Santa Fe, NM 87506
- Type:
- Single Family
- Sq.Ft.:
- 2,866
- Status:
- Active
- Beds:
- 3
- Lot size:
- 1.06 Acres
- Year built:
- 2009
- Baths:
- 2.00
- MLS#:
- 202403863
- Subdivision:
- Monte Sereno
ADDITIONAL INFORMATION
Nestled into one of Monte Sereno’s quietest streets—Broken Sherd—this Mediterranean influenced gem features one level living, with great views of the Sangre De Cristo Mountains. This wonderful site is filled with old growth Pinon trees. With travertine floors, plaster walls, and richly colored wooden beams in the public spaces and primary Suite, this home will delight those looking for great value in one of the most desirable neighborhoods in Santa Fe. The gorgeous kitchen is open to the living room and dining area, and features custom cabinets, stainless steel appliances, stone counter tops, and a walk-in pantry. Enjoy outdoor dining beneath the deep covered portal, and a walled courtyard with mature trees and mountain views. The primary suite is well appointed with high beamed ceilings, a romantic fireplace, and a sumptuous bath with a deep soaking tub, separate shower, and stone sink basins. The oversized two-car garage has an enormous storage room, or hobby space. The adjoining buildable lot is offered for sale separately, with the purchase of the home, for a compelling price of $149,000.
$1,245,000
12 Alamo Creek Drive Santa Fe, NM 87506
- Type:
- Single Family
- Sq.Ft.:
- 3,099
- Status:
- Active
- Beds:
- 3
- Lot size:
- 2.5 Acres
- Year built:
- 2006
- Baths:
- 3.00
- MLS#:
- 202404579
ADDITIONAL INFORMATION
Located in the desirable Northside just off Tano West, this lovely 3 bedroom and 3 bathroom adobe and frame constructed home has a private and wooded feel with lots of space to roam on 2.5 acres. The home has been updated with a chef’s kitchen complete with top of the line stainless steel appliances. Cool granite countertops span the spacious kitchen with lots of additional pantry storage in the adjacent laundry room. A formal dining area is surrounded by lots of light, with large windows framing the back yard replete with a full outdoor kitchen and hot tub, perfect for year round entertaining. High ceilings, vigas and latillas grace the living areas and bedrooms exuding classic Santa Fe style. The office/study is positioned with large windows overlooking Western mountain range views. The bedrooms are all ensuite each with their own wood burning kiva fireplaces. A front sitting room with its own gas burning fireplace overlooks a wall of French doors with patio access and breathtaking sunset views. The entire home has smooth plaster walls, brick and tile floors, as well as mini-split refrigerated A/C and heating throughout. There are 3 deep oversized garage spaces with plenty of storage space throughout the home. With a private well and septic system in place, this property is unencumbered by covenants, ideal for those looking for an investment second home or primary property in an ideal Santa Fe location.
$380,000
45 Feather Road Santa Fe, NM 87506
- Type:
- Single Family
- Sq.Ft.:
- 1,594
- Status:
- Active
- Beds:
- 2
- Lot size:
- 2.09 Acres
- Year built:
- 1948
- Baths:
- 1.00
- MLS#:
- 202403969
ADDITIONAL INFORMATION
Nestled on 2 acres of irrigated land, 45 Feather Rd in Santa Fe, New Mexico, offers a unique opportunity to own a classic adobe home with endless potential. With 1,600 sq ft of living space, this charming residence features 2 bedroomS, 1 bathroom, a cozy family room, a welcoming living area, a kitchen, and a utility room. The adobe walls and traditional vigas ceilings add an authentic touch to the property’s rustic charm. Attached to the main residence is an expansive 832 sq ft garage, which presents exciting possibilities as a future casita or workshop, allowing flexibility to suit the new owner’s needs. The property’s irrigated grounds provide an ideal setting for country living, whether you’re looking to cultivate a thriving garden, raise horses, or create a small farmstead with animals roaming freely. Located in a peaceful rural area, this home offers the tranquility of country life while still being a short drive from the cultural attractions of Santa Fe, Los Alamos, and the Buffalo Thunder Resort. With its quiet surroundings and endless potential, this adobe home is waiting for a new owner’s personal touch to become their dream rural retreat. Don’t miss this rare opportunity to create your own oasis in the heart of New Mexico’s stunning countryside.
$3,950,000
9 Luna Nueva Santa Fe, NM 87506
- Type:
- Single Family
- Sq.Ft.:
- 4,580
- Status:
- Active
- Beds:
- 3
- Lot size:
- 1.57 Acres
- Baths:
- 4.00
- MLS#:
- 202404509
- Subdivision:
- Las Campanas
ADDITIONAL INFORMATION
'TO BE BUILT. With Las Campanas design approval and a building permit in-hand, an expedited path has been created to own and enjoy one of the most spectacular houses in Santa Fe. Premiere builders, Zachary and Sons, will bring six generations of superior construction experience to the execution of this sophisticated and contemporary single-level 4,580 SF home. Sited along the fifth hole of the Sunset Golf Course, this Parks Estates location has a special scenic richness with views of rolling green grass and a placid blue pond. The 3-bedroom, 4 bathroom floor plan harmonizes the inside with the outside with huge pocket windows and a large portal. The buyer will have their choice of luxurious finishes. Architect Hunter Tidmore Redman has brought all the principles of modern design to bear upon this project with an unrestrained rendering of straight, continuous lines and asymmetry. The result is a stunning assembly of functional open spaces with sleek backdrops for beautiful interiors. The builder will convey the architect’s innovations with the use of modern materials like concrete, glass and steel combining seamlessly with traditional wood and stone elements. The striking result provides not only an elegant framework for sophisticated living but evolves a floor plan that allows for the maximum absorption of the surrounding landscape and dramatic displays of Northern New Mexico light. The aesthetics are smart, clean, concise and cutting-edge. The owner of this property will enjoy a state-of-the art custom home in one of the most desirable settings in Santa Fe.
- Type:
- Condo
- Sq.Ft.:
- 1,937
- Status:
- Active
- Beds:
- 3
- Lot size:
- 0.04 Acres
- Year built:
- 2002
- Baths:
- 3.00
- MLS#:
- 202404449
ADDITIONAL INFORMATION
Experience modern elegance in this meticulously designed property at 1460 Avenida Rincon, Unit #104, nestled in the acclaimed Zocalo community of Santa Fe, NM. Created by the renowned architect Ricardo Legorreta, this residence seamlessly blends contemporary architecture with traditional Southwestern charm. Inside, you’ll find an open-concept living space flooded with natural light, featuring high-end finishes, a gourmet kitchen, and spacious bedrooms. The bedrooms have excellent separation, each with a large closet, an en suite full bath, and a double vanity. The master suite offers a private retreat with stunning views of the surrounding landscape. The comfortable living room shares a double-sided fireplace, updated to gas for ease and comfort, and the dining room is open to the kitchen which provides an open area excellent for entertaining. The dramatic dining room features soaring high ceilings and skylights. The home contains several outdoor terraces that are unique to this property allowing for a special treat to outdoor living, views and entertaining. The Zocalo community also provides access to luxury amenities which include two well-equipped gyms, An outdoor seasonal pool, A community party room with a kitchen, and evening security patrol. Situated in a prime location, this property offers convenient access to Santa Fe's vibrant cultural scene less than 10 minutes from downtown Santa Fe's markets, exquisite dining, and unique shopping experiences. Don’t miss the opportunity to own a piece of architectural brilliance in one of Santa Fe’s most desirable neighborhoods. Schedule your private showing today!
$618,600
44 Vuelta Maria Santa Fe, NM 87506
- Type:
- Single Family
- Sq.Ft.:
- 1,695
- Status:
- Active
- Beds:
- 3
- Lot size:
- 11.84 Acres
- Year built:
- 1987
- Baths:
- 2.00
- MLS#:
- 20246103
- Subdivision:
- Las Dos
ADDITIONAL INFORMATION
Don't miss an opportunity to own this three bedroom, two bath Pueblo style home situated on over 11 acres with mountain views. Interior features include wood beamed ceilings and a kiva fireplace. Some work/refreshing is required but could be worth the effort to make this your dream home.
$4,400,000
4 Deer Stalker Santa Fe, NM 87506
- Type:
- Single Family
- Sq.Ft.:
- 4,439
- Status:
- Active
- Beds:
- 3
- Lot size:
- 2.23 Acres
- Year built:
- 2020
- Baths:
- 4.00
- MLS#:
- 202403919
- Subdivision:
- Las Campanas
ADDITIONAL INFORMATION
DESIGN ICON + ARCHITECTURAL BRILLIANCE! Nestled in the heart of the highly sought-after Club Estates neighborhood in Las Campanas, this exceptional 3-bedroom, 3.5-bathroom custom home with dedicated office or den offers an unparalleled living experience. Blending Southwestern elegance with modern architecture. Designed and built by award-winning architect Ramón Gabriel Martinez of High Desert Architecture, the property is a true sanctuary, boasting panoramic views of the Sangre de Cristo, Jemez, Ortiz and Sandia Mountains. As you enter this remarkable home, you're greeted by an open-concept floor plan that is both inviting and grand. Natural light floods the expansive living spaces through floor-to-ceiling windows that frame breathtaking high-desert views. With soaring ceilings, fine walnut finishes, and intricate flagstone floors, every detail has been carefully curated to create a harmonious blend of comfort and luxury. The gourmet kitchen is a chef's dream, equipped with Viking appliances, wood-grain matched custom walnut cabinetry, butler’s pantry and a large center island that opens into the spacious living and dining areas that are flanked with an oversized wet bar and lounge. The great room features a striking fireplace as its centerpiece, perfect for cozy evenings or entertaining guests. The master suite is an oasis, offering both privacy and serenity. Complete with a private terrace, expansive walk-in closet, and spa bathroom with a soaking tub, dual vanities, and an oversized shower, it promises relaxation and luxury. Each of the additional bedrooms is generously sized with its own en suite spa bath, walk-in closet, and private terrace, providing comfort and privacy for family or guests. The home’s design seamlessly integrates the indoors with the expansive outdoors. A series of covered portals and terraces provide a perfect setting for al fresco dining, morning coffee, or watching the magnificent New Mexico sunsets. A professionally landscaped courtyard with native plants and custom stonework complements the serene setting. Located on the 14th and 15th fairways of the Sunrise golf course within the renowned Las Campanas community, this home offers access to a world-class lifestyle, including two championship golf courses, a private club, tennis facilities, and miles of hiking and biking trails. Santa Fe’s vibrant arts scene, celebrated dining, and historical landmarks are just a short drive away, offering the perfect blend of seclusion and accessibility. For those seeking a home that combines elegance, privacy, and the natural beauty of Northern New Mexico, 4 Deer Stalker is a rare opportunity to own a one-of-a-kind property in Santa Fe.
$1,900,000
3 and 7 Clove Circle Santa Fe, NM 87506
- Type:
- Single Family
- Sq.Ft.:
- 3,300
- Status:
- Active
- Beds:
- 3
- Lot size:
- 3.36 Acres
- Year built:
- 2020
- Baths:
- 4.00
- MLS#:
- 202404388
- Subdivision:
- Las Campanas
ADDITIONAL INFORMATION
Escape to this Las Campanas 2020-built 3-bedroom 3.5 bath home plus the adjacent 1.82-acre lot. This exceptional residence captivates with soft contemporary architecture and stunning mountain views. Single level; no interior steps. Thoughtfully designed with an open concept interior, this home offers the ultimate entertainment experience with a generous wrap-around covered porch with fireplace, 42-inch-high bar top and BBQ grill. The spacious great room bathed in natural light has a 12ft + ceiling, stone-faced fireplace, bookcases, and 5 large-scale windows to maximize views. Chefs will love the open island kitchen with Thermador appliances, a range with pot filler, wine cooler and breakfast bar. Split bedroom plan for privacy. Large primary suite has a sitting area and luxurious bath with dual sinks, 4x4 ft skylight, snail shower, and free-standing, soaking tub. 3-car attached, heated garage. Check out the SmartHome technology throughout the house which provides convenience and potential cost savings. A true “lock it and leave it” home in a gated community with a 24-hour-a-day circulating safety and security patrol provided by Las Campanas. This sanctuary is a pure blend of comfort and functionality, offering the best of Santa Fe living.
$1,249,000
222 NM 503 Nambe Santa Fe, NM 87506
- Type:
- Single Family
- Sq.Ft.:
- 3,078
- Status:
- Active
- Beds:
- 4
- Lot size:
- 4.43 Acres
- Year built:
- 1940
- Baths:
- 5.00
- MLS#:
- 202404415
ADDITIONAL INFORMATION
This Idyllic and Pastoral 4.58+/- acre property in glorious Nambe Valley has panoramic Sangre views and is just 20 minutes from Santa Fe or Los Alamos. You will find a light-filled, comfortable family home with a superbly functional layout. Parts of the home are adobe and surrounded by established country gardens, vineyard, massive cottonwood shade trees, acequia irrigation, fenced pasture and barns/stalls for horses, sheds for chickens, and a serene Koi pond. Large studio/guesthouse at the front entrance would make for a great artist’s haven, or home business. Green house, storage sheds, Pre Moratorium well, Acequia Water Rights, Installed Radon Mitigation System, Hot Water Recirculation. This property is truly a Haven to behold!
$1,350,000
1447 Bishops Lodge Santa Fe, NM 87506
- Type:
- Single Family
- Sq.Ft.:
- 4,800
- Status:
- Active
- Beds:
- 2
- Lot size:
- 2.05 Acres
- Year built:
- 1940
- Baths:
- 3.00
- MLS#:
- 202403562
ADDITIONAL INFORMATION
Calling all artists. Need more space? How about 3 possible art studios? A dance studio, your YouTube performance space, and your art studio? Only 1 mile to the Tesuque market and 4 miles to the plaza downtown. You will enjoy 2 lots, an extraordinary 6,161 sq ft house and guesthouse and an additional 1,300 sq ft heated, high ceilinged, studio lit attached garage that has been used by previous owners as a workshop/art studio. The well insulated buildings are nestled on two lovely tree covered acres with an acequia, near the Tesuque creek and several large spaces that are highly adaptable for multiple uses. The vast downstairs living room has been used as a private art gallery and could also be a dance/yoga studio or other creative space. Another large glass-enclosed, light filled art studio wraps around the second floor. The charming adobe guest house with vigas, has new windows and the new roof is dated March 2024. There are multiple fruit trees, a private well with 3-acre ft of water rights, an advanced septic system and a new photovoltaic solar system that is owned and conveys with the property. Currently the property is configured as a 1-bedroom guest house and a 1-bedroom main house with 2 fully fenced yards, multiple studios and 3,500 sq ft of new flooring, but with its numerous living spaces the layout could easily be reconfigured to have more bedrooms. The 7,461 sq ft of heated space gives you enormous flexibility with remodeling possibilities.
- Type:
- Single Family
- Sq.Ft.:
- 2,575
- Status:
- Active
- Beds:
- 3
- Lot size:
- 2.51 Acres
- Baths:
- 3.00
- MLS#:
- 202404199
ADDITIONAL INFORMATION
WE ARE NOW TAKING RESERVATIONS --- Introducing Conejo Hills Estates, A New Luxury Estate Development in the Hills of Northwestern Santa Fe! Discover the perfect blend of forever New Mexico vistas and bespoke beauty and elegance at Conejo Hills Estates, an exclusive new subdivision offering expansive 2.5-acre estate lots – 12 minutes from the historic Plaza in Santa Fe. With the panoramic sunset views of the Jemez, Ortiz, and Sandia mountains, and sunrise views of the Sangre de Cristo range and Santa Fe Ski mountains, each property provides an unparalleled 180 - 360 degree views of Santa Fe’s stunning landscape. Partner with renowned luxury home builder, Sun Valley Custom Homes, and our “turn-key” team of designers and engineers, to create your dream residence. Each estate is custom-designed and built to reflect your unique vision, with an unwavering commitment to quality and craftsmanship. From modern architectural designs to timeless Southwestern charm, your new home will be a true reflection of your style and aspirations. This is your opportunity to own a luxury estate in one of Santa Fe’s most desirable neighborhoods, with extraordinary privacy and amazing views. Construction time is approximately 12 months after permitting – the best lots will sell first, so hurry. Start your journey toward the home of your dreams TODAY – in Conejo Hills Estates – Starting under $2 million.
- Type:
- Single Family
- Sq.Ft.:
- 3,000
- Status:
- Active
- Beds:
- 3
- Lot size:
- 2.73 Acres
- Baths:
- 3.00
- MLS#:
- 202404188
ADDITIONAL INFORMATION
WE ARE NOW TAKING RESERVATIONS --- Introducing Conejo Hills Estates, A New Luxury Estate Development in the Hills of Northwestern Santa Fe! Discover the perfect blend of forever New Mexico vistas and bespoke beauty and elegance at Conejo Hills Estates, an exclusive new subdivision offering expansive 2.5-acre estate lots – 12 minutes from the historic Plaza in Santa Fe. With the panoramic sunset views of the Jemez, Ortiz, and Sandia mountains, and sunrise views of the Sangre de Cristo range and Santa Fe Ski mountains, each property provides an unparalleled 180 - 360 degree views of Santa Fe’s stunning landscape. Partner with renowned luxury home builder, Sun Valley Custom Homes, and our “turn-key” team of designers and engineers, to create your dream residence. Each estate is custom-designed and built to reflect your unique vision, with an unwavering commitment to quality and craftsmanship. From modern architectural designs to timeless Southwestern charm, your new home will be a true reflection of your style and aspirations. This is your opportunity to own a luxury estate in one of Santa Fe’s most desirable neighborhoods, with extraordinary privacy and amazing views. Construction time is approximately 12 months after permitting – the best lots will sell first, so hurry. Start your journey toward the home of your dreams TODAY – in Conejo Hills Estates – Starting under $2 million.
- Type:
- Single Family
- Sq.Ft.:
- 2,200
- Status:
- Active
- Beds:
- 3
- Lot size:
- 2.51 Acres
- Baths:
- 3.00
- MLS#:
- 202404178
ADDITIONAL INFORMATION
WE ARE NOW TAKING RESERVATIONS --- Introducing Conejo Hills Estates, A New Luxury Estate Development in the Hills of Northwestern Santa Fe! Discover the perfect blend of forever New Mexico vistas and bespoke beauty and elegance at Conejo Hills Estates, an exclusive new subdivision offering expansive 2.5-acre estate lots – 12 minutes from the historic Plaza in Santa Fe. With the panoramic sunset views of the Jemez, Ortiz, and Sandia mountains, and sunrise views of the Sangre de Cristo range and Santa Fe Ski mountains, each property provides an unparalleled 180 - 360 degree views of Santa Fe’s stunning landscape. Partner with renowned luxury home builder, Sun Valley Custom Homes, and our “turn-key” team of designers and engineers, to create your dream residence. Each estate is custom-designed and built to reflect your unique vision, with an unwavering commitment to quality and craftsmanship. From modern architectural designs to timeless Southwestern charm, your new home will be a true reflection of your style and aspirations. This is your opportunity to own a luxury estate in one of Santa Fe’s most desirable neighborhoods, with extraordinary privacy and amazing views. Construction time is approximately 12 months after permitting – the best lots will sell first, so hurry. Start your journey toward the home of your dreams TODAY – in Conejo Hills Estates – Starting under $2 million.
$4,495,000
3295 Monte Sereno Drive Santa Fe, NM 87506
- Type:
- Single Family
- Sq.Ft.:
- 4,518
- Status:
- Active
- Beds:
- 3
- Lot size:
- 1.34 Acres
- Year built:
- 2023
- Baths:
- 4.00
- MLS#:
- 202404214
- Subdivision:
- Monte Sereno
ADDITIONAL INFORMATION
Perched on one of Monte Sereno’s most desirable lots, this new contemporary home by Dressel Construction offers breathtaking Sangre de Cristo views from nearly every room. Walls of glass fill the stylish spaces with natural light and blur the line between indoors and out. The open floor plan provides an effortless flow for daily living and entertaining. At the heart of the home is a great room with a grand living area, dining room, contemporary gas fireplace, well-equipped wet bar, and a kitchen with superior appliances, counter seating, a breakfast nook, a scullery with a walk-in pantry, and ample storage. An office or library and a chic media room share a quiet wing with a powder room and a peaceful, private guest suite with a walk-in closet, luxurious bath, and mountain-view portal. The owner’s suite is a secluded oasis with a lavish bath, two walk-in closets, and dedicated outdoor spaces. An additional room and bath adjoin the owner’s suite and could serve as an office or additional guest suite. A mudroom with sliding glass doors leads to the spacious three-car garage. A photovoltaic solar system featuring sixteen 400W PV panels promotes a more sustainable lifestyle and minimal electric bills.
$10,000,000
3275 Monte Sereno Drive Santa Fe, NM 87506
- Type:
- Single Family
- Sq.Ft.:
- 5,982
- Status:
- Active
- Beds:
- 6
- Lot size:
- 2.96 Acres
- Year built:
- 2024
- Baths:
- 8.00
- MLS#:
- 202404219
- Subdivision:
- Monte Sereno
ADDITIONAL INFORMATION
One of the most magnificent contemporary homes in Santa Fe, this new residence and guesthouse in the coveted northside enclave of Monte Sereno was designed and built by Dressel Construction. The heart of the main residence is a spectacular showplace for grand gatherings or quiet moments of private relaxation and reflection while appreciating Santa Fe’s impossibly blue skies and the majesty of the Sangre de Cristo and Jemez Mountains and the Badlands. Open, airy, and inviting, it includes a strikingly dramatic wine room, a wet bar, and a vast living space with walls of glass affording a cinematic view and opening to an equally inspiring portal and patio with a pool. A media room and a library or office adjoin, offering more intimate spaces for day-to-day living and tasks. Nearby, an elegant kitchen includes a host of superior appliances and surface along with a well-equipped plating kitchen, a walk-in pantry, and a breakfast area with built-in seating and portal access. The owner’s suite and a versatile additional room—ideal for an office or in-law suite—are secluded in their own wing, while a pair of guest bedroom suites enjoy the privacy of their own wing accessed by a sunlit hallway. A three-car garage completes the lavish picture. Across a dramatic motor court with a central fountain is a charming two-bedroom guesthouse with a well-equipped kitchen, laundry facilities, a fireplace, and spaces for outdoor enjoyment. The nearly three-acre property—consisting of a rare combination of two lots—is accessed via a regal gated drive, basks in stunning views from its enviable perch, and enjoys unprecedented peace and privacy. Native flora surrounds the estate, and the hallways of the main residence open to a dazzling landscaped courtyard with a modern water feature. Monte Sereno is a desirable community located near the world-renowned Santa Fe Opera and a short drive from the historic Plaza and other attractions. Images portrayed in this listing are virtually staged, and seller makes no representations that all elements in these images represent what is being sold. Fiber optic through Century Link as well as Comcast/Xfinity.
$1,850,000
37 Camino Sabio Santa Fe, NM 87506
- Type:
- Single Family
- Sq.Ft.:
- 3,159
- Status:
- Active
- Beds:
- 4
- Lot size:
- 16.23 Acres
- Year built:
- 1986
- Baths:
- 4.00
- MLS#:
- 202403674
- Subdivision:
- Los Caminitos
ADDITIONAL INFORMATION
Tucked away in the foothills of Tesuque with 100 mile vistas is a Robert W. Peters, AIA designed Spanish inspired contemporary hacienda in the gated Los Caminitos community. The private compound is perched high on 16 plus treed acres with views of the Jemez and Sangre de Cristo Mountains. A winding gravel path leads to a stone Ramada with banco and Kiva fireplace creating the perfect pavilion to invite guests to sip your favorite beverage and watch the sunsets. The property features a Zaguan entrance with antique wood doors opening to the placita with a portal, pool and attached casita. The foyer leads to a grand entertaining room with soaring ceilings, multiple bancos, wet bar and a centerpiece fireplace. The kitchen & dining area has been thoughtfully updated in the past two years with custom cabinetry, granite counters, Sub Zero refrigerator and a Jenn-Air gas cooktop and its own terrace with Kiva fireplace. The primary suite features a cozy den with a banco and Kiva fireplace, a rear private terrace with views of the Santa Fe ski basin. The recently renovated bathroom offers an oversized jetted soaking tub, walk in shower, heated floors, dual sinks and double walk-in closets. A guest bedroom suite completes the main home. The generous sized guest house features an open living room with kitchenette, banco, Kiva fireplace, two bedrooms, two bathrooms, office and private terrace. The home’s interior spaces are warm with rich traditional New Mexican details, including vigas and beams, 7 fireplaces, Saltillo tiles, banco seating and clerestory windows that allow for an abundance of natural light. The outdoor living space allows for year-round entertaining and relaxation around the heated pool. Flexible parking options with an attached 2 car garage with third car bay currently being used as a workshop. The current owner installed a rod iron fenced side yard. A separate single car garage building could be used as an art studio or home office. A Generac generator will get you through the seasons with peace of mind. Los Caminitos offers residents a community clubhouse, pool, and tennis court while also located only minutes from the Four Seasons Resort that offers a social membership with restaurant,pool, gym and spa use. This special retreat perfectly blends luxury, privacy, and true tranquility. Here is the Santa Fe lifestyle you have been waiting for!
- Type:
- Single Family
- Sq.Ft.:
- 1,331
- Status:
- Active
- Beds:
- 3
- Lot size:
- 0.44 Acres
- Year built:
- 1958
- Baths:
- 2.00
- MLS#:
- 202404240
ADDITIONAL INFORMATION
Our featured property is a 3-bedroom, 1.5 bath home with an attached garage, providing a serene environment and ample potential. It offers more than just a living space, serving as a peaceful retreat as well. Key amenities include an unfinished 500 square foot studio, an 8' by 20' storage shed, and a 12' by 20' gazebo equipped with lighting and a fan, ideal for barbecues and enjoying the sweeping views. The property also comes with a 5th Wheel RV purchase option and includes purchased StarLink equipment worth $600. The house is air-conditioning ready and features unique wooden doors and cabinetry, enhancing its rustic appeal. The property is situated in the Pojoaque Valley, with expansive views of Jemez, Sangre de Christo, and Tribal Land. Despite its tranquil location, the house is conveniently close to key areas: within 15 minutes to Los Alamos & LANL, and 20 minutes to Santa Fe Plaza, the Opera House, Farmers Market in Pojoaque, hospitals and schools, retail shopping malls, Black Mesa Golf Course, Puye Cliff Dwellings, Bandelier National Monument, and local wineries. This property presents a valuable opportunity for prospective buyers.
$1,150,000
43 B Lodge Circle Unit B Santa Fe, NM 87506
- Type:
- Condo
- Sq.Ft.:
- 1,760
- Status:
- Active
- Beds:
- 2
- Year built:
- 2005
- Baths:
- 2.00
- MLS#:
- 202403762
- Subdivision:
- Bishopsldvillas
ADDITIONAL INFORMATION
This fully furnished Tesuque turnkey lock and leave villa features two bedrooms and two bathrooms. The owner's suite can be locked off from the rest of the home, and it offers private and free-standing accommodation with northwest sunset views. The unit comes with all the necessities of a home and has only been used as a second residence. The original owner has maintained and updated the villa, including installing a new full-size stackable washer and dryer. Each bedroom is well-appointed with a king-size bed and all linens, and the kitchen is well-stocked for cooking. Additionally, each bedroom and living room features a fireplace, and there are three patios where you can enjoy privacy and views. The villas have been successful rentals, and the HOA includes a beautiful view pool area with restroom facilities located a short distance from the condo. The nearby Bishops Auberge offers fine dining and a spa; all property contents are included in the sale.
$2,195,000
124 Sunflower Santa Fe, NM 87506
- Type:
- Single Family
- Sq.Ft.:
- 2,900
- Status:
- Active
- Beds:
- 3
- Lot size:
- 3.03 Acres
- Baths:
- 3.00
- MLS#:
- 202404076
ADDITIONAL INFORMATION
Outstanding New Custom Home by award-winning builder, Arete Homes. Situated on a pristine 3 +/- acre lot and located in Estates II Las Campanas, this cutting edge Contemporary Pueblo Home boasts excellent views to the Sangre de Cristo mountains, seamless integration of indoor and outdoor living and gorgeous high-end finishes throughout. Super convenient location, approximately 12 minutes drive to downtown Santa Fe. The property adjoins the Arroyo Frijoles which has direct access into the extensive La Tierra Trail system. Estimated completion for this home is October 2025 and there is still time to meet with Arete's in house designer to choose many of the finishes.
$3,998,775
23 Lavadero Road Santa Fe, NM 87506
- Type:
- Single Family
- Sq.Ft.:
- 3,227
- Status:
- Active
- Beds:
- 5
- Lot size:
- 6.4 Acres
- Year built:
- 2008
- Baths:
- 5.00
- MLS#:
- 202403991
ADDITIONAL INFORMATION
Peace. Privacy. Serenity. This two-home estate in the Sangre de Cristo foothills, designed by internationally acclaimed architect Efthimios Maniatis, is one of only a few in Santa Fe constructed with rammed earth, an ancient building method noted for its beauty, quiet, and energy efficiency. It will never need painting, and it will last 500 years, if not more.” Despite being only 14 minutes from the Santa Fe Plaza, 11 to the Santa Fe Opera, 6 to Four Seasons Resort, and 5 to hip Tesuque Village Market, this estate feels a world apart, with no near neighbors and sweeping panoramic views of the Sangre de Cristo Mountains, Jemez Mountains, and northern badlands from almost all rooms and two expansive Trex roof decks. Both homes were completely remodeled in 2024, with new roofs, kitchens, baths, closets, boilers, whole-home water purification, and smart home systems, including security, audio, fast internet, and thermostats. New living room “wall of windows” slides completely open to the patio, where you can dine to music as the sunset paints the mountains orange. The upstairs is a private owners’ retreat, with the primary bedroom and a “snug” for reading and relaxing to more panoramic views. Both homes are professionally decorated in the organic modern style; this furniture, all new in 2024, is available in a separate package, to make your move easy. The 2BR/2BA guest house is a licensed short-term rental with projected first-year rents of $100K and bookings already stretching through next August. (Future bookings are transferable to you.) This one-of-a-kind, my-oh-my gorgeous, relax-and-breathe-deep retreat may just be your forever home.
$119,900
299 3 Highway Ribera, NM 87506
- Type:
- Single Family
- Sq.Ft.:
- 1,160
- Status:
- Active
- Beds:
- 2
- Lot size:
- 0.38 Acres
- Year built:
- 2000
- Baths:
- 1.00
- MLS#:
- 20245416
ADDITIONAL INFORMATION
Located right on Hwy 3 just south of the San Miguel mission church is a .38 acre tree shaded lot & home with lots of potential. The home is a 2 bedroom mixed constructed home that is part adobe and part wood frame w/stucco exterior. The home has one full bath with tub & shower and 2 freshly painted bedrooms, roof is pro-panel and in good condition. The kitchen needs updating and appliances, There is neat a tree shaded back yard covered by tall cottonwoods.This will be great place for a cool backyard play area excellent for summertime fiestas. The property has its own private water well and septic system and may have access to fiber optics as well. Its EZ to see so call soon to set your appointment.
$1,050,000
28 Sunlight View Santa Fe, NM 87506
- Type:
- Mobile Home
- Sq.Ft.:
- 1,800
- Status:
- Active
- Beds:
- 3
- Lot size:
- 8.45 Acres
- Year built:
- 1996
- Baths:
- 2.00
- MLS#:
- 202403785
ADDITIONAL INFORMATION
Welcome to a rare opportunity in the heart of Cuyamungue, NM! This unique property has been in the family since the 1950s and spans approximately 8.45 acres of flat, fenced land. Nestled among old-growth cottonwoods, the property boasts an original family adobe, offering a glimpse into historic New Mexico charm, alongside a double-wide home ready for potential. With 3 registered wells, each holding up to 3 acre-feet of water, and possible surface water rights totaling 4.36 ft (to be verified by the buyer), this property offers immense potential for agricultural, equestrian, or residential use. Ideally located for convenience and recreation, you’ll be just minutes from shopping, world-class golfing, hotels, and the beauty of nearby National Parks. With easy access to Los Alamos and Santa Fe, this property offers the perfect blend of rural serenity and urban convenience. Whether you’re looking to restore the family adobe, build your dream home, or create a sustainable retreat, this Cuyamungue gem is a rare find with endless possibilities!


Santa Fe Real Estate
The median home value in Santa Fe, NM is $541,100. This is higher than the county median home value of $490,000. The national median home value is $338,100. The average price of homes sold in Santa Fe, NM is $541,100. Approximately 55.34% of Santa Fe homes are owned, compared to 31.49% rented, while 13.18% are vacant. Santa Fe real estate listings include condos, townhomes, and single family homes for sale. Commercial properties are also available. If you see a property you’re interested in, contact a Santa Fe real estate agent to arrange a tour today!
Santa Fe, New Mexico 87506 has a population of 86,935. Santa Fe 87506 is less family-centric than the surrounding county with 20.33% of the households containing married families with children. The county average for households married with children is 23.22%.
The median household income in Santa Fe, New Mexico 87506 is $61,990. The median household income for the surrounding county is $64,423 compared to the national median of $69,021. The median age of people living in Santa Fe 87506 is 44 years.
Santa Fe Weather
The average high temperature in July is 86.1 degrees, with an average low temperature in January of 18.1 degrees. The average rainfall is approximately 15.1 inches per year, with 26.2 inches of snow per year.






