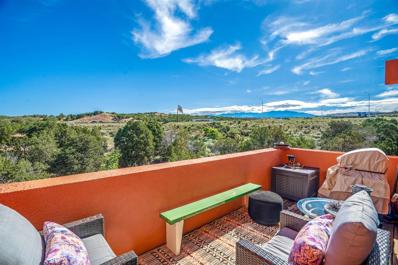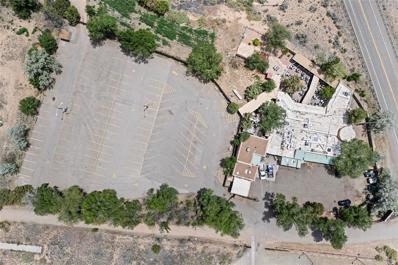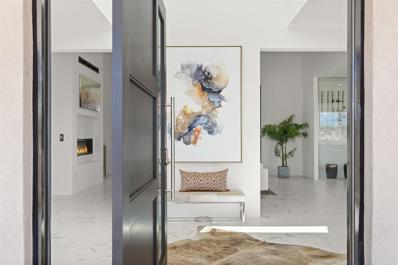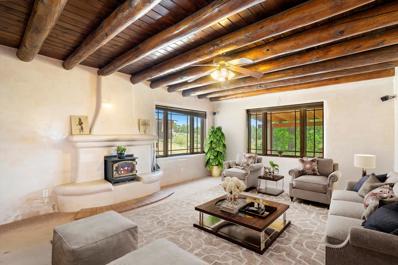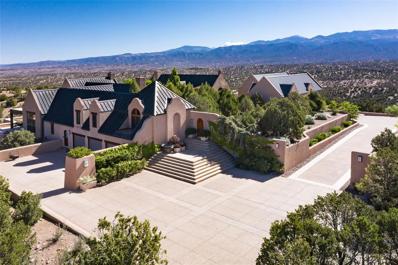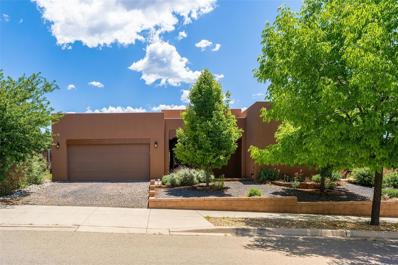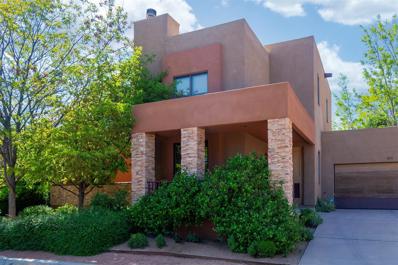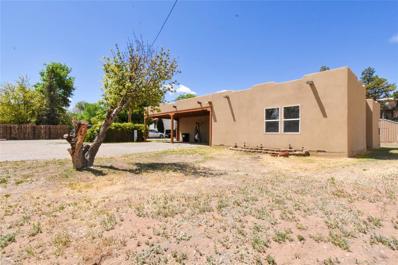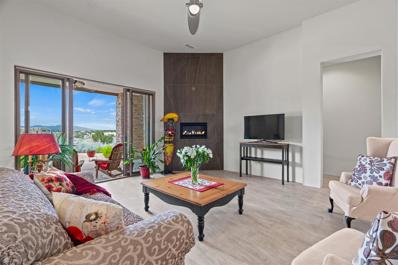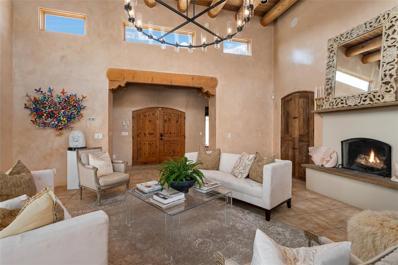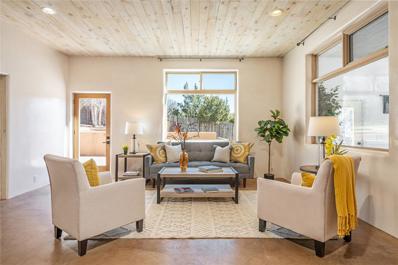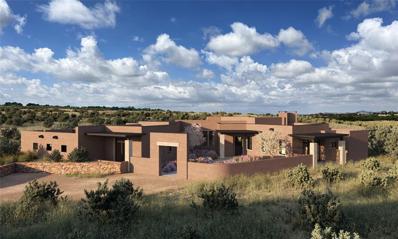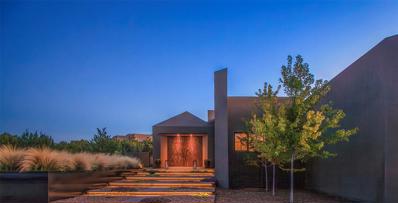Santa Fe NM Homes for Sale
$4,200,000
17 Hacienda Vaquero Santa Fe, NM 87506
- Type:
- Single Family
- Sq.Ft.:
- 4,262
- Status:
- Active
- Beds:
- 4
- Lot size:
- 3.07 Acres
- Year built:
- 2024
- Baths:
- 4.00
- MLS#:
- 202401727
- Subdivision:
- Las Campanas
ADDITIONAL INFORMATION
Casa Tranquila an exquisite Contemporary Pueblo built by Native Son Builders in the gated community of Las Campanas. With over 4200 square feet of indoor living space paired with over 1600 square feet of perfect outdoor living including covered portals, kiva fireplace and a 12-14 person infinity spa. The floor plan generously flows from room to room with unobstructed views of the Sangre de Cristo mountains at every turn. Entertain with ease in the open yet intimate great room with a custom gas fireplace and finishes that elevate the mood for all to enjoy. Specialty brick floors and expansive motorized sliding walls seamlessly connect for outdoor/indoor living. The impressive porte-cochere welcomes your guests with grandeur. Attached casita provides privacy and flexibility for guests. Interior finishes have been carefully curated by a design team that blends form and function and walls that accommodate the most discerning art collector. A bespoke kitchen to delight any chef, accompanied with a custom refrigerated wine rack, Quartzite back lit countertops, Wolf appliances, Subzero refrigerator/freezer, two Asko dishwashers, plus a walk in pantry. A large mud room-laundry area is off the 3 car garage featuring elegant Envy garage doors with glass panels. This stunning home adds ease and comfort to your day to day living. Las Campanas offers many amenities: 2 Jack Nicklaus golf courses, clubhouse, restaurants, indoor/outdoor pools, spa, fitness center, racquet sports, equestrian center and 24 hour security plus EMT services. Membership is optional and can be purchased separately. Don't miss seeing this Santa Fe modern masterpiece!
$750,000
14 Hollyhock Lane Santa Fe, NM 87506
- Type:
- Single Family
- Sq.Ft.:
- 2,452
- Status:
- Active
- Beds:
- 2
- Lot size:
- 2 Acres
- Year built:
- 1991
- Baths:
- 3.00
- MLS#:
- 202402665
ADDITIONAL INFORMATION
Northern New Mexico style home with large beams, wood finishes, brick floors, plaster finishes, lots of windows, four sets of french doors and roof windows for natural light. Floor plan includes cathedral ceilings, formal dining and breakfast bar, two lofts, an open living concept separates the bedrooms and a heated and finished two car garage. Master bathroom completely remodeled. Lofts are ideal for office, studio or for overnight guests. Outside back fenced/walled courtyard with a hot tub has great privacy. Home is a located at the end of the road surrounded by tall trees and includes two storage sheds (24x12 and 12x8). Irrigated (ditch rights) orchard has fruit and nut trees and lots of areas for gardening. Great area for animals and pets. Electric gate entrance with circular driveway. Easy access to Los Alamos and Santa Fe.
- Type:
- Condo
- Sq.Ft.:
- 1,068
- Status:
- Active
- Beds:
- 2
- Year built:
- 2002
- Baths:
- 2.00
- MLS#:
- 202402546
- Subdivision:
- Zocalo
ADDITIONAL INFORMATION
608 Avenida Villa Hermosa, Unit 209, nestled in the sought-after Zocalo community, is an exquisite property boasting numerous upgrades. Stylish cabinets and luxurious granite countertops enhance both the functionality and aesthetic appeal of the condo. Step inside to find an elegantly furnished interior, featuring high-end furniture that exudes comfort and sophistication. Tasteful, quality furniture included in the sale of the property offers a seamless move-in experience. Extra built-in storage ensures a clutter-free living space within the large, custom built cabinets found in the living area. The open-concept living area is perfect for entertaining or relaxing, with ample natural light creating a warm and inviting atmosphere. Additionally, the well-maintained property includes a charming back deck, ideal for enjoying peaceful moments or hosting outdoor gatherings. Enjoy breathtaking sunrises and alpenglow views of the Sangre de Cristo Mountains from your new home. Residents of Zocalo benefit from a range of top-notch amenities, including a state-of-the-art fitness center, a refreshing pool, and beautifully landscaped common areas. The unit offers a spacious one-car garage, providing convenient and secure parking. Experience the perfect blend of luxury and convenience in this meticulously cared-for condo. Don't miss this opportunity to own a piece of paradise in Zocalo. Schedule your private tour today and discover the unparalleled lifestyle that awaits at 608 Avenida Villa Hermosa, Unit 209.
$2,300,000
4 Banana Lane Santa Fe, NM 87506
- Type:
- Single Family
- Sq.Ft.:
- 2,309
- Status:
- Active
- Beds:
- 5
- Lot size:
- 2.45 Acres
- Year built:
- 1980
- Baths:
- 4.00
- MLS#:
- 202402097
ADDITIONAL INFORMATION
FIRST RIGHT OF REFUSAL (TENANT ON SITE) 11.4% CAP Rate with the potential to increase upon future lease of 4th rental units onsite.(3 of 4 units rented) The tenant lease has annual rent escalations in place. The business is NOT FOR SALE. This is a Real Estate ONLY Offer. This offering includes a well known restaurant with ample indoor and outdoor seating, patio seating with impressive Sangre de Cristo mountain views, as well as 4 residential rental units all on approximately 2.45 acres. The property has 122 parking spots with easy access to Hwy 84/285 in between the Santa Fe/Los Alamos and Espanola corridor with plenty of street frontage. The property is entirely coyote fenced and gated with a well and septic system in place. There is an outdoor kiva fireplace, complemented by flagstone, brick, rock, and a fenced viewing area, perfect for cozy gatherings. Both the interior and exterior are illuminated by Southwestern wall sconces, while numerous skylights and windows provide excellent natural lighting. The floors are laid with Talavera and Saltillo tiles, contributing to the authentic Southwestern ambiance. The location has a high traffic count with many movies being filmed nearby. This is a great opportunity for a land and building investor looking for increasing monthly income.
$1,295,000
3 Delantera Court Santa Fe, NM 87506
- Type:
- Single Family
- Sq.Ft.:
- 2,390
- Status:
- Active
- Beds:
- 3
- Lot size:
- 0.4 Acres
- Year built:
- 2008
- Baths:
- 3.00
- MLS#:
- 202402579
- Subdivision:
- Las Campanas
ADDITIONAL INFORMATION
Tierra Concepts 3 bedroom 2.5 bath home in Las Campanas with spectacular Jemez and Sangro de Cristo mountain views. Private lot with dedicated open space on 2 sides of the home. Sited to provide unobstructed sunrise & sunset views. Iconic Southwestern design details include wood beamed ceilings, diamond plaster walls, brick floors, stone accents, 2 wood burning fireplaces and gated entry courtyard with privacy walls. Open concept floor plan with no interior steps. Spacious Great Room has brick floors and French doors on two sides providing access to both the front courtyard and the back portal and patio areas. A perfect flow for day-to-day living and entertaining. Chef’s kitchen is appointed with high-end stainless-steel appliances including a 6-burner gas stove. Primary suite has French doors to the courtyard, a walk-in closet, and an upgraded bathroom (2020) with new heated floors and stone resin freestanding Badeloft tub. Guest bedroom has an upgraded ensuite bath. Third bedroom offers flex space as an office/studio. Outdoor fireplace for cool summer evenings. Newer HVAC including furnace and AC and water heater. Plentiful aspen trees and mature landscaping with drip sprinkler system. HOA maintains landscaping outside courtyard & walled backyard making home an easy lock and leave or low maintenance home. Near to the Las Campanas Hacienda Clubhouse. Membership in the Club at Las Campanas is available for purchase separately. Easy access to 599 to downtown Santa Fe.
$1,579,000
14 Tano Road Santa Fe, NM 87506
- Type:
- Single Family
- Sq.Ft.:
- 3,852
- Status:
- Active
- Beds:
- 4
- Lot size:
- 1 Acres
- Year built:
- 2001
- Baths:
- 5.00
- MLS#:
- 202401769
ADDITIONAL INFORMATION
Nestled in the serene north hills of Santa Fe just minutes from the historic Plaza, discover this carefully crafted home, catering to a variety of lifestyle preferences. The expansive views overlook city lights, sunrises, and magnificent sunsets with superior views of the Sangre de Cristo Mountains. The outdoor spaces are perfect for gatherings with family and friends. This home features 4+ bedrooms, including a separate casita (a serene retreat for guests or as a rental resource). The home offers a modern kitchen, a well-appointed principal suite, a two-bedroom Jack & Jill suite and private office spaces. The large lower level, complete with a kitchenette, has multiple rooms, flexible for studio, den, gym, media room and wine-cellar options. A rare find in the City Different. Just 2 lights and 1 stop sign from Los Alamos or a mile from Thornburg.
$660,000
1641 Villa Strada Santa Fe, NM 87506
- Type:
- Single Family
- Sq.Ft.:
- 1,438
- Status:
- Active
- Beds:
- 2
- Lot size:
- 0.24 Acres
- Year built:
- 2007
- Baths:
- 3.00
- MLS#:
- 202402501
- Subdivision:
- Las Estrellas
ADDITIONAL INFORMATION
Buffered from the neighbors with greenbelt and private street, this 2007 built home is a rare opportunity to live on Villa Strada without any shared walls. Mature landscaping on a drip system, huge backyard with lush grass, and quality coyote fence all do their parts to enrich this uniquely formatted lot and home. With two bedrooms and two full baths upstairs, everything else falls right into place on the ground level. All appliances and the recently working fountain will stay with the house. There's new carpet on the stairs and top floor, and tile/LVP with a great woodgrain downstairs. When you come to see it, please help us keep it spotless for the next owner. This cherry is ripe for the picking, so come and get it!
$4,700,000
63 Paseo Aragon Santa Fe, NM 87506
- Type:
- Single Family
- Sq.Ft.:
- 6,105
- Status:
- Active
- Beds:
- 6
- Lot size:
- 5.15 Acres
- Year built:
- 2024
- Baths:
- 7.00
- MLS#:
- 202401463
- Subdivision:
- Las Campanas
ADDITIONAL INFORMATION
Enter the custom pivot door into a true grand entry to this new, modern and opulent estate in Las Campanas. This recently completed residence occupies a grand 5.15-acre lot, enjoying 360 degree views. The home welcomes you with a design that seamlessly blends elegance with functionality with the open floor plan and spacious design. Pristine white, Spanish glazed porcelain tile floors lead you through the main house, where abundant natural light streams in, framing the picturesque views. The main residence of 6,105 sq ft, comprises four spacious bedrooms, a media room, recreational room, sports bar and a gourmet kitchen equipped with an entertaining island, chic wine room, Viking appliances, white stone counters and tons of cabinets. With 3,216 sq ft of covered portal space surrounding a courtyard, entertaining is effortless against the backdrop of New Mexico's sunsets. This home office features ample natural light, great views, and a spacious layout perfect for productivity and comfort. Ideal for remote work or creative projects, it offers a serene environment to boost focus and efficiency. Additionally, a separate guest house of 1,320 sq ft offers ultimate comfort and convenience, featuring Viking appliances in the kitchen and an attached single-car garage. Whether you seek tranquility or a venue for gatherings with its ample parking for guests, this Las Campanas retreat embodies luxury living amidst Southwest beauty.
- Type:
- Single Family-Detached
- Sq.Ft.:
- 1,993
- Status:
- Active
- Beds:
- 2
- Lot size:
- 5.04 Acres
- Year built:
- 1935
- Baths:
- 3.00
- MLS#:
- 1064483
ADDITIONAL INFORMATION
5+ acres! Discover the epitome of Southwestern charm on over 5 acres of cherished land of off Tano Road. This ranch-style home offers an authentic escape into a world of tradition and comfort. Choose between the grand shaded front door or a side entrance to step into a haven of rustic elegance. Plaster walls and brick floors exude timeless appeal, while a fireplace insert and wood stove infuse warmth on cozy evenings. A Primary Bedroom with an ensuite Bathroom, a Secondary Bedroom, and an Office with built-in cabinets ensure ample living space. The Basement Cellar, generously sized laundry room, dining room, and kitchen with an island and stainless steel appliances, including a gas stove, cater to every need.
$7,850,000
411 Tano Road Santa Fe, NM 87506
- Type:
- Single Family
- Sq.Ft.:
- 9,169
- Status:
- Active
- Beds:
- 5
- Lot size:
- 40.02 Acres
- Year built:
- 1996
- Baths:
- 10.00
- MLS#:
- 202402226
- Subdivision:
- Tano Addition
ADDITIONAL INFORMATION
Exclusive Tano Road 5 bedroom 9 bath Contemporary Estate expertly sited on 40+ acres to capture magnificent mountain views. Newly staged to highlight innovative design. Elegant main residence is highlighted by cherry wood and stone floors, mahogany doors, and soaring peaked and trussed ceilings. Grand living areas open to wide portals and patios ideal for hosting reunions and large functions. Generous gourmet kitchen with large center island, two of every appliance, recessed lighting and an informal dining area with windows and glass doors which provide panels of natural art. For special evenings, there is a formal dining room as well. Outstanding primary bedroom suite with two ensuite baths and dressing spaces. Multiple guest rooms, a guest apartment, a wine cellar with 1,000+ bottle capacity, library, office, state-of-the-art media room and indoor pool add to the many features and conveniences. In addition, there is a custom-built art studio. Private gate, stone motor court and three-car heated garage. Very privately situated yet only minutes to downtown Santa Fe.
- Type:
- Single Family
- Sq.Ft.:
- 1,676
- Status:
- Active
- Beds:
- 3
- Lot size:
- 0.17 Acres
- Year built:
- 2013
- Baths:
- 2.00
- MLS#:
- 202402125
- Subdivision:
- Las Estrellas
ADDITIONAL INFORMATION
Located in the coveted Las Estrellas community, Pinon Ridge stands as a testament to comfort and modern living, all while offering you the convenience of being just two miles from Santa Fe Plaza. Imagine living where rich cultural attractions, fine dining, and eclectic shopping centers are merely minutes away, positioning your home as a central hub of vibrancy and energy. The proximity to the esteemed Canyon Road art district is a dream come true for art enthusiasts and collectors alike, offering a seamless blend of traditional and contemporary art pieces. With easy routes to Highway 599 and Interstate 25, commuting to technical hubs such as Los Alamos and the bustling city of Albuquerque becomes not just manageable, but effortlessly convenient. As you step inside this beautifully maintained home, you'll be greeted by an inviting layout drenched in natural light, thoughtfully designed to complement the warm, earthy undertones that weave through the home's aesthetic. Each room tells a story of elegance and functionality, making it a perfect fit for modern living. Your primary suite serves as a sanctuary, offering private patio access where you can unwind under the New Mexico skies. The spa-like bathroom, with its luxurious soaking tub and generous closet spaces, promises a daily retreat from the hustle of life. Whether hosting guests or creating a contemporary home office, the additional bedrooms offer ample space and comfort. With brand new mini-split systems installed in each room, enjoy the benefits of energy-efficient heating and refreshing refrigerated air conditioning. Las Estrellas boasts over 150 acres of preserved open space coupled with scenic walking trails and a community park, providing a perfect backdrop for outdoor activities and relaxation. Whether it's a morning run or an evening stroll, the landscape at Las Estrellas invites you to connect with nature in its raw beauty.
$2,900,000
18 Longhorn Santa Fe, NM 87506
- Type:
- Single Family
- Sq.Ft.:
- 3,000
- Status:
- Active
- Beds:
- 3
- Lot size:
- 10.2 Acres
- Year built:
- 2020
- Baths:
- 3.00
- MLS#:
- 202401882
- Subdivision:
- La Tierra Nueva
ADDITIONAL INFORMATION
La Tierra Nueva is a premier large acre gated sub with on site security. A 15 minute drive to the Santa Fe Plaza, and the Santa Fe Airport is an easy half hour drive.. The furnishings are available outside of closing. Just bring your toothbrush? This property was designed with the future in mind. The exterior walls are 2x8 inches thick. The home is East/ West facing with Sangre de Cristo and Jemez Mountain views all around. Electrical has been installed with a 400-amp breaker to allow for a Casita and a Horse Stable. The garage was designed to allow for two large vehicles to be parked with ample walkability around vehicles to allow for all doors to be opened without hitting other vehicles or walls. The home is completely comfort controlled. Call me for details. There is 970 sq ft space of covered portals with East/West views. The long driveway was designed to provide significant parking with in and out access as well as room for heavy vehicles. The home has been set up for Electric Vehicle charging at a greatly reduced price with PNM. The combination Great room/Kitchen/Dining is a nice space for 2 people or a gathering of 25+ without being overcrowded. 10 & 12 ft. ceilings throughout and 8 ft interior doors. A tankless water heater provides hot water on demand with recirculating hot water and a private well. La Tierra Nueva is located right next door to Las Campanas. Since 2014, the Club has been recognized as a Platinum Club of America, the Club's amenities include two championship Jack Nicklaus Signature Golf Courses; a Fitness & Wellness Center with seven synthetic clay courts, a well-equipped fitness center and professionally staffed Spa; and one of the finest Equestrian facilities in the Southwest. It is the only exclusive country club of its kind in New Mexico. The Hacienda Clubhouse offers casual and fine dining and is an exceptional venue for the Club’s multifaceted cultural, educational, artistic and musical program offerings. Private club membership is by invitation only. There is no residence requirement to become a member at The Club at Las Campanas. please contact me direct with questions Carol Allen 505 690 0233.
$745,000
1611 Villa Strada Santa Fe, NM 87506
- Type:
- Single Family
- Sq.Ft.:
- 2,264
- Status:
- Active
- Beds:
- 2
- Lot size:
- 0.19 Acres
- Year built:
- 2007
- Baths:
- 3.00
- MLS#:
- 202402067
ADDITIONAL INFORMATION
2 BED 3 BATH 2 CARG 2,264 SQFT THE VILLAS AT RIDEGE POINT - LAS ESTRELLAS This great open concept, 2 bedroom, 3 bathroom, southwest modern home in the convenient and private Las Estrellas community is move-in ready. Enter into the foyer with a powder room and coat closet - into great height. Soaring ceilings in the great room span both floors of this modern living home. The living area is complete with fireplace, and sliding patio doors that open to a private courtyard. The Kitchen features stainless appliances, granite countertops, with long bar seating, cherry wood cabinets, gas range, and generous storage. Off the kitchen the laundry room with stacked washer and dryer, and utility sink has direct access to the two-car garage. A primary suite on the main level includes a walk -in closet, and en-suite bath with walk-in glass enclosed shower, and dual vanity. The upper level offers a guest bedroom and separate full bathroom and spacious open concept flex space great for an entertainment den, office, library, workout room, lounge, and more. Beautiful stacked stone architectural details give this home great southwest style. Easy access to walking trails, Downtown Santa Fe shops restaurants and services, as well as an easy commute to Los Alamos; Albuquerque or Santa Fe airport. Don't miss viewing this turn key property today!
- Type:
- Single Family
- Sq.Ft.:
- 2,339
- Status:
- Active
- Beds:
- 4
- Lot size:
- 0.8 Acres
- Year built:
- 2010
- Baths:
- 3.00
- MLS#:
- 202402049
ADDITIONAL INFORMATION
Well laid out home with open kitchen/dining/living room concept and separated bedrooms. Master bedroom sits on one side with walk in bathroom which includes both a tub and shower. A convenient office cubby sits directly outside this room as you walk into the living area. One of the other bedrooms has it's own bathroom as well. The final two bedrooms share a bathroom. The home sits on a great piece of land with fruit trees, 0.70 acre ft surface water rights, a couple of sheds and more! Beautiful! Seller is open to reasonable negotiation options.
$1,650,000
13 Sundance Drive Santa Fe, NM 87506
- Type:
- Single Family
- Sq.Ft.:
- 3,525
- Status:
- Active
- Beds:
- 3
- Lot size:
- 2.5 Acres
- Year built:
- 2002
- Baths:
- 3.00
- MLS#:
- 202401702
ADDITIONAL INFORMATION
Ready to sell! Experience spectacular mountain views in every direction from this traditional Pueblo-style residence, perched on a knoll atop approximately 2.5 acres. This home radiates warmth and charm throughout, featuring vigas, coved ceilings, plank and latilla ceilings. The newly plastered walls are adorned with charming nichos. Alder wood doors and cabinetry are found throughout the home. Tall French doors and windows in the living and dining rooms bathe the space in natural light while framing breathtaking views. Eighteen-foot ceilings create an expansive, open feel, and additional French doors lead to an extraordinary portal that offers panoramic views, ample seating, dining areas, a fireplace, and a grill—perfect for outdoor living. The surrounding landscape is meticulously maintained, with lovely gardens. The kitchen shares its own lush garden portal. The spacious primary bedroom, which includes a kiva fireplace, two generous closets, and a luxurious bath. The second bedroom boasts exceptional views and an ensuite bath. A large art studio with stunning vistas, which can also serve as a third bedroom, has direct access to the portal. The home is rich with history, featuring nineteenth-century double entry doors shipped from St. Louis and a slate and iron fireplace in the living room, adding an artful touch from the past. A charming walled front courtyard, filled with vibrant flowers, creates a delightful entrance. Beyond the beautiful architecture, the private location offers peaceful, noiseless nights under a sky full of stars—all just a short drive from the city. This remarkable property is now ready for its next chapter!
$2,480,000
11 Entrada Descanso Santa Fe, NM 87506
- Type:
- Single Family
- Sq.Ft.:
- 4,866
- Status:
- Active
- Beds:
- 4
- Lot size:
- 2.26 Acres
- Year built:
- 2002
- Baths:
- 6.00
- MLS#:
- 202401810
- Subdivision:
- Las Campanas
ADDITIONAL INFORMATION
For those seeking the best of Santa Fe, this elegant and classic property delivers. Set on 2.26 acres in Las Campanas, this approximately 5,600 square foot residence (inclusive of the casita) is a feast for the senses and a joy for day-to-day living and gracious entertaining. The high quality of the property is evident in every aspect. The 3-bedroom main residence, the beautifully appointed studio casita and the masterfully conceived and executed outdoor areas come together to make this a very special property. The kitchen serves as a warm and welcoming focal point, while the main living areas (living room, dining room & den) all provide beautiful views of the inspiring sunsets and Jemez Mountains. In addition to the very dramatic walled and gated entry courtyard and the other small and inviting private courtyards, the main western portal is one of the most appealing outdoor living/entertaining spaces in all of Santa Fe. Radiant heat, air conditioning and the 3 vehicle garage are other details that make this property an ideal primary residence or vacation home. Located in Santa Fe’s premier club community, the membership to the Club at Las Campanas is at the discretion of the new owners. A dozen minutes to town or quick access to the many amenities of the club, this property allows for the ultimate in Santa Fe living. Newly installed roof with 10-year transferable warranty.
- Type:
- Single Family
- Sq.Ft.:
- 2,207
- Status:
- Active
- Beds:
- 3
- Lot size:
- 0.47 Acres
- Year built:
- 2019
- Baths:
- 3.00
- MLS#:
- 202401770
- Subdivision:
- Las Campanas
ADDITIONAL INFORMATION
Gorgeous 3 bedroom, 3 bath contemporary home in the fantastic Santa Fe luxury resort community of Las Campanas, overlooking stunning New Mexico mountain ranges and greenbelt view vistas. This beautiful 5 year new home enjoys an open concept kitchen with a waterfall quartz island, Stainless french door refrigerator, gas range and is a chef's dream perfect for entertaining; Large open connected Living area is accentuated with a gas fireplace and floor to ceiling glass inviting in the afternoon light and the evening sunset. Gracious 3 bedroom, 2 1/2 bath home design offers dual primary owner’s suites, complete with large picture window views, and one with access to the portal, walk in showers and double vanity sinks; A 3rd flex bedroom is ideal for an office or home gym with its own separate entrance. Architectural features include clean lines, with a renowned interior designer's aesthetic creating harmony, serenity, and sophistication throughout with attractive tile and cabinetry in neutral shades of taupe and gray, elevated ceilings, and all tile floors with zero steps. Exceptional construction incorporating newer green building codes to include higher insulation values, forced air heating and air conditioning with a whole house water filtration system. Upgraded high privacy walls surround an expansive backyard on a generous .47 acre lot with two custom carved wooden gates for access. Direct access two car garage. Located within the gated community of Las Campanas, Las Campanas offers many amenities; 2 Jack Nicklaus golf courses, clubhouse, restaurants, indoor/outdoor pools, spa, fitness center, racquet sports, Equestrian center and 24 hour security plus EMT services, vacation watch and walking trails. Membership is optional and can be purchased separately.
$1,385,000
8 Valverde Lane Santa Fe, NM 87506
- Type:
- Single Family
- Sq.Ft.:
- 2,495
- Status:
- Active
- Beds:
- 3
- Lot size:
- 0.28 Acres
- Year built:
- 2023
- Baths:
- 3.00
- MLS#:
- 202401320
- Subdivision:
- Las Campanas
ADDITIONAL INFORMATION
Welcome to a sanctuary of easy elegance sited on the high side of a cul-de-sac in the Valverde community of Las Campanas. This recently constructed haven evokes a sense of airy serenity and spaciousness, complete with modern upgrades for day-to-day convenience. Accented by large windows and a gas fireplace with stone surround, this single-level, open concept floor plan invites gatherings large and small and features adjacent patios for an easy flow between interior and exterior spaces. The stylish kitchen is a chef’s delight, with a central island, Viking stainless steel appliances, quartz countertops and ample pantry. The award winning owner’s suite is an oasis with its private portal, spa-like bathroom with curbless shower, freestanding tub, dual vanity and capacious walk-in closet which connects to the laundry room. Beyond the main living area is a separate wing offering a large guest suite and a flex-room which can be used as an office, den, or third bedroom. The oversized garage completes the package in this sustainable, low-maintenance, thoughtfully designed home built by the award-winning Arete Homes of Santa Fe.
$1,250,000
794 Camino Francisca Santa Fe, NM 87506
- Type:
- Single Family
- Sq.Ft.:
- 2,490
- Status:
- Active
- Beds:
- 3
- Lot size:
- 0.66 Acres
- Year built:
- 2001
- Baths:
- 3.00
- MLS#:
- 202400061
ADDITIONAL INFORMATION
Built with remarkable craftsmanship by Frank Yardman, this elegant, single level residence has lofty ceilings, vigas, and high windows bringing in an abundance of light throughout the house. Enter the spacious great room with stone tiled floors, diamond-finish plaster walls and fireplace, refined lighting, and double French doors opening to the back portal with distant mountain views. There is an effortless flow through the home - the primary suite on the north wing has a cozy kiva fireplace, walk-in closet, soaking tub, and double sink vanity, and the guest bedroom (ensuite) and study/ second bedroom are on the west and south side, creating a nice separation of space. The kitchen has been upgraded with handcrafted and painted cabinets, and contemporary lighting added to the dining area. Steps off the back patio is an expansive yard- an oasis with a hot tub, and entertaining area. A private tranquil setting minutes to town and surrounded with hiking and biking trails, making this a truly exceptional property!
$1,745,000
2 S Brisa Fresca Drive Santa Fe, NM 87506
- Type:
- Single Family
- Sq.Ft.:
- 4,053
- Status:
- Active
- Beds:
- 3
- Lot size:
- 0.76 Acres
- Year built:
- 2000
- Baths:
- 4.00
- MLS#:
- 202400974
- Subdivision:
- Las Campanas
ADDITIONAL INFORMATION
MIRRORING THE EARTH AND THE SKY THIS ONE-OF-A-KIND SINGLE LEVEL LAS CAMPANAS VIEW HACIENDA WAS DESIGNED BY NOTED ARCHITECT BEVERLY SPEARS WITH AN EYE TOWARD SIMPLICITY BEAUTY AND FUNCTION. Nestled within the serene confines of a cul-de-sac this exquisite home offers an unparalleled sanctuary that harmonizes with its surroundings, boasting vibrant gardens and a lifestyle tailored for outdoor pursuits, all while reveling in the luxuries of Las Campanas and its exclusive amenities - including the nearby private Club at Las Campanas. There are several unique and very special aspects to this home: the approach with handsome pavers lining the drive and mature trees and plantings flanking the entry. Inside is warm and inviting with earth-colored walls and blue hand-crafted doors painted with designer colors as a nod to New Mexico's earth and sky. Especially fine is the outstanding library which also serves as a dramatic formal dining area. The Farm kitchen is open and light with a proper pantry, Dutch door to the lush flower gardens and flanked by a deep portal for year-round entertaining. This home is distinguished by its tranquil ambiance, owed to the enduring strawbale construction renowned for its thick walls and exceptional insulation. With TWO separate office suites, this residence seamlessly accommodates the demands of a modern work-from-home lifestyle. Retreat to the owner's suite, featuring a private sitting room, while a separate guest wing comprises two bedrooms, each boasting en-suite baths. Wood floors and tasteful built-ins exude a comforting warmth, complemented by simple yet elegant materials. Enjoy year-round comfort with radiant in-floor heating and seven split A/C units. Unique to this home is an art hanging system which allows you to easily change paintings at will without marring the walls! Experience the epitome of luxury living in this idyllic Las Campanas retreat, offering space, serenity, and sophistication in equal measure.
$1,699,000
112 Valle Sereno Santa Fe, NM 87506
- Type:
- Single Family
- Sq.Ft.:
- 2,638
- Status:
- Active
- Beds:
- 3
- Lot size:
- 1.42 Acres
- Year built:
- 2024
- Baths:
- 4.00
- MLS#:
- 202400701
- Subdivision:
- Monte Sereno
ADDITIONAL INFORMATION
Located just north of Santa Fe in Monte Sereno Subdivision, this brand new home sited on 1.4+/- acres has lots of privacy and a convenient floor plan. The open concept house features high ceilings, 8 foot solid walnut doors, Pella Windows, marble bathrooms, quartz countertops, walk-in closets, ductless AC, and radiant heat throughout. This home is all one level, 3 bedrooms, 4 full bathrooms, 2 separate living room areas, and a 2 car garage. Features large, covered patios with a bar and barbecue area for outdoor dining. The property has exceptional rock work, and landscaping with drip system throughout. Enjoy the peace and quiet of this property, only minutes away from great restaurants, the opera, shopping, and entertainment.
$1,395,000
9 Valverde Lane Santa Fe, NM 87506
- Type:
- Single Family
- Sq.Ft.:
- 2,495
- Status:
- Active
- Beds:
- 3
- Lot size:
- 0.27 Acres
- Year built:
- 2023
- Baths:
- 3.00
- MLS#:
- 202400065
- Subdivision:
- Las Campanas
ADDITIONAL INFORMATION
JUST COMPLETED NEW CONSTRUCTION! Valverde’s exquisite Sunset floor plan, at 2495 SF is a seamless blend of Pueblo Revival and Contemporary styles. Situated on a golf course lot on the 10th fairway of Sunset Course, you’ll enjoy great views and 3 outdoor living areas, including a trellis-covered courtyard patio. Inside, you’ll find a chef’s dream kitchen with stainless steel Viking appliances, quartz countertops, solid wood cabinets, large pantry, all merging elegantly into dining and living areas with a large gas fireplace. The award-winning primary bedroom suite has its own portal, walk-in closet, and bathroom with a curbless shower, large freestanding tub, and dual sinks. A shared bathroom connects two additional bedrooms/office. A landscape package is included with a lovely water feature and still could be expanded to include a fire pit and an outdoor kitchen/BBQ. Seller would consider a Lease with Option to Purchase. HOA fees include road and common area maintenance, 24-hour roaming security, and 24-hour EMTs on site. Membership to The Club at Las Campanas is optional. Club amenities include indoor and outdoor swimming.
- Type:
- Single Family
- Sq.Ft.:
- 3,172
- Status:
- Active
- Beds:
- 4
- Lot size:
- 1.66 Acres
- Year built:
- 2005
- Baths:
- 4.00
- MLS#:
- 202341282
ADDITIONAL INFORMATION
Bright, beautiful oasis in the historic Chupadero Valley, tucked away on the Rio Chupadero with water rights. Only 20 minutes from Downtown Santa Fe, decompress after a long day while driving home through some of the most breathtaking scenery Northern NM has to offer. This stunning property offers a feeling of remoteness just a few short miles from the luxurious Four Seasons Resort at Rancho Encantado, a ten minute drive from Tesuque Village Market, and twenty gorgeous minutes to the Santa Fe Plaza. The spacious 3 bed, 3 full bath main home with flex space rests on a picturesque 1.66 acres, perfect for those wanting privacy and space for horses or other livestock. Its own private well, water rights for the acequia, and a large septic system provide self sufficiency with potential for growth. Artists and entertainers will love the available outbuildings: a studio apartment with full bath and a detached garage that has begun the transformation into a second finished studio or additional living space. Enjoy the scenic landscape from generous patios and airy living areas that are a dream for entertaining, and a large balcony overlooking this pastoral property. Feel inspired by the splendid views while enjoying fine finishes including diamond plaster walls, hardwood ceilings, and hardwood and polished concrete floors. The interior doors have been repaired and freshly painted. This home runs efficiently with a brand new Navien boiler, radiant heating, a pitched metal roof, and a mini split in the casita. This peaceful haven is a dream for those that love big open spaces both inside and out. Experience it in person today!
$3,250,000
7 Tierra Vistoso Santa Fe, NM 87506
- Type:
- Single Family
- Sq.Ft.:
- 3,284
- Status:
- Active
- Beds:
- 4
- Lot size:
- 2.5 Acres
- Baths:
- 5.00
- MLS#:
- 202340517
ADDITIONAL INFORMATION
To be built: Nestled on a hidden cul-de-sac in the Estates VII area of the exclusive Las Campanas Subdivision, Rancho de Vistoso sites on a tree-lined elevated bench granting fantastic views of the Sangre de Christo and Sandia Mountains. The 3,248sf home, designed for entertaining on on Santa Fe’s high plain, opens onto 1,452sf of covered portal space increasing it’s generous living area dramatically thru large, tall, glazed openings. The 4 large bedroom suites feature private portals, walk-in closet/richly detailed bath areas and views alternating between large open vistas and private, tree flanked seclusion. The attached guest suite includes a private access thru the 1,600sf, fully-landscaped entry courtyard. Travertine and Cantera stone tile and slab detailing, custom doors and cabinetry, an expanded appliance package and large kitchen with wet-bar and butler’s pantry highlight the dynamic floor plan with it’s sunrise to sunset views. With this home, celebrated Santa Fe designer, Scott Irving, teams with award winning Interior Designer Jann Levinsky to use his signature style, merging pueblo and contemporary architectural detailing to create a radiant contemporary home celebrating the rancho’s of New Mexico’s past.
$3,695,000
32 Sunflower Drive Santa Fe, NM 87506
- Type:
- Single Family
- Sq.Ft.:
- 4,395
- Status:
- Active
- Beds:
- 3
- Lot size:
- 2.32 Acres
- Year built:
- 2021
- Baths:
- 3.00
- MLS#:
- 202336553
- Subdivision:
- Las Campanas
ADDITIONAL INFORMATION
This sophisticated and contemporary single-level, 4,395 sq. ft. home was exquisitely designed and built by artist/builder Seth Anderson. Perfectly sited on a gorgeous, 2.32 acre site in Las Campanas Estates, this 3 bedroom, 3 bath home has expansive westerly views to one side and stunning Sangre de Cristo Mountain views to the other. Unique in every way, this home is breathtaking. The stairway to the front door is wide and sets the stage for a magnificent entry through an old 10 ft wide mesquite double door. A dark steel wall stares at the front door and encases a powder room. The mix of ultra contemporary and antique is sublime and carries throughout the house with flawless attention to detail. A subtle doorway leads to an office with great access to the garage. Arched passageways are carved into thick walls creating entrances to and from the library with its surrounding built-in shelves. One of these arch ways leads to a wing that includes a small office, sitting area, full bath, 2 bedrooms, and laundry room. The spacious master suite is built for a minimal, sublime experience, and the bathroom offers a spa like atmosphere with oversized shower with stone background and glass walls. Entering the great room, the ceilings reach to high skylights with incredible scale, filling the room with amazing natural light. Divided doors and windows are abundant, centering around a magnificent fireplace on one side. The open concept great room includes a wrap around kitchen with large scale island, marble countertops, a walk-in pantry and an abundance of storage space. Subzero/Wolf high-end appliances and perfect lighting make this kitchen a joy for any chef. A disappearing wall lets a patio become another room of the house. Plaster walls, stone floors, and wooden doors add to the striking beauty of this magnificent home. Surrounded by incredible terrain, this artistic vision of contemporary living by Seth Anderson is one-of-a-kind.


The data relating to real estate for sale on this web site comes in part from the IDX Program of the Southwest Multiple Listing Service Inc., a wholly owned subsidiary of the Greater Albuquerque Association of REALTORS®, Inc. IDX information is provided exclusively for consumers' personal, non-commercial use and may not be used for any purpose other than to identify prospective properties consumers may be interested in purchasing. Copyright 2025 Southwest Multiple Listing Service, Inc.
Santa Fe Real Estate
The median home value in Santa Fe, NM is $541,100. This is higher than the county median home value of $490,000. The national median home value is $338,100. The average price of homes sold in Santa Fe, NM is $541,100. Approximately 55.34% of Santa Fe homes are owned, compared to 31.49% rented, while 13.18% are vacant. Santa Fe real estate listings include condos, townhomes, and single family homes for sale. Commercial properties are also available. If you see a property you’re interested in, contact a Santa Fe real estate agent to arrange a tour today!
Santa Fe, New Mexico 87506 has a population of 86,935. Santa Fe 87506 is less family-centric than the surrounding county with 20.33% of the households containing married families with children. The county average for households married with children is 23.22%.
The median household income in Santa Fe, New Mexico 87506 is $61,990. The median household income for the surrounding county is $64,423 compared to the national median of $69,021. The median age of people living in Santa Fe 87506 is 44 years.
Santa Fe Weather
The average high temperature in July is 86.1 degrees, with an average low temperature in January of 18.1 degrees. The average rainfall is approximately 15.1 inches per year, with 26.2 inches of snow per year.


