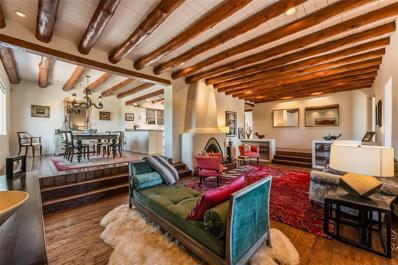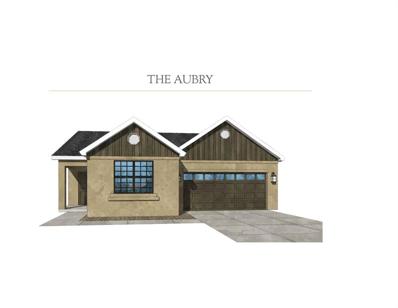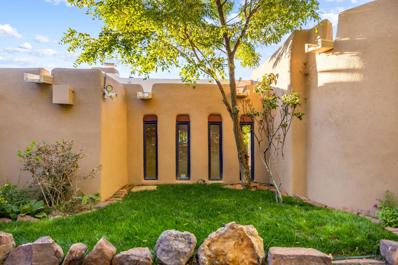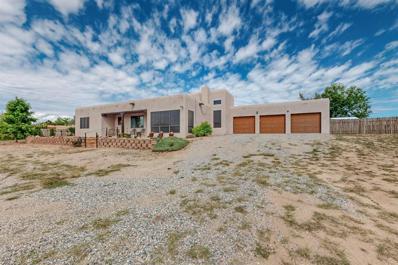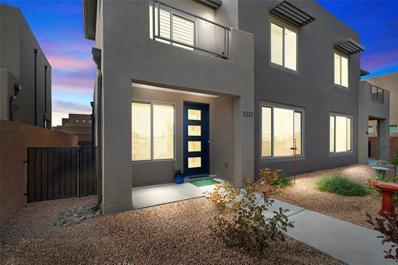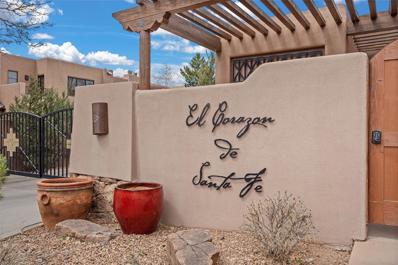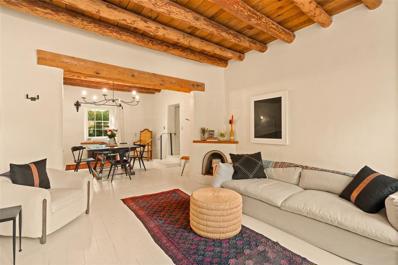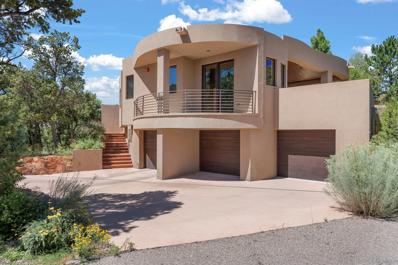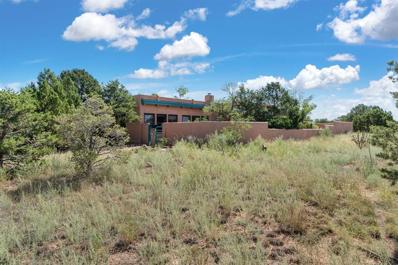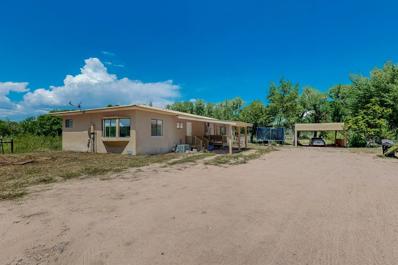Santa Fe NM Homes for Sale
- Type:
- Single Family
- Sq.Ft.:
- 1,990
- Status:
- Active
- Beds:
- 3
- Lot size:
- 0.18 Acres
- Year built:
- 2009
- Baths:
- 2.00
- MLS#:
- 202403826
- Subdivision:
- Rancho Viejo
ADDITIONAL INFORMATION
Come see what you are missing in Rancho Viejo a highly sought-after community in Santa Fe, N.M. The area and its surroundings are amazing! This lovely home offers excellent unobstructed backyard views, mature trees and landscaping. The entrance opens to a sweet foyer with a split floor plan to make guest separation simple. Floor plan includes a flex room separating the two guest rooms and makes a great office or den. Home features, central air conditioning, a large walled backyard with views of the Sandia Mountains, a two-car garage, a walk-in closet in master off bathroom, and a large soaking tub with separate shower in the primary bath. The kitchen includes a pantry cabinet for extra storage and opens to the living room featuring a lovely gas Kiva fireplace. Don't miss your chance this is a gem. Rancho Viejo boasts 14 miles of paved walking trails, several parks and endless open spaces. It's located close to shopping, schools, restaurants and minutes from downtown Santa Fe.
$480,000
6473 Valentine Santa Fe, NM 87507
- Type:
- Single Family
- Sq.Ft.:
- 2,397
- Status:
- Active
- Beds:
- 4
- Lot size:
- 0.12 Acres
- Year built:
- 2002
- Baths:
- 3.00
- MLS#:
- 202403920
ADDITIONAL INFORMATION
Welcome to this absolutely charming 2397 square foot home in Tierra Contenta! The living room features tall ceilings with large windows, vigas, a cozy gas fireplace. The sitting area off of the main living room could be used as formal dining, or a reading/hobby room. In the kitchen you will find updated subway tile backsplash, freshly painted cabinets, and a solid woodblock island for food prep. An adjoining dining area has plenty of space for a long table. The spacious primary has its own sitting area, a large primary bath with a walk-in closet, new custom shower, double sinks and a huge soaking tub. Upstairs you will find lots of light, updated engineered wood flooring, 3 bedrooms, 1 bath and a central bonus room! From the upstairs windows you can enjoy a lovely Mountain View over the trees. Both the upstairs bath and the downstairs powder bath feature new vanities, mirrors and tile. In the oversized two car garage, you will find plenty of space for storing tools, bikes, cars and other toys. Don’t miss this incredible value! Schedule a showing today!
- Type:
- Condo
- Sq.Ft.:
- 1,092
- Status:
- Active
- Beds:
- 2
- Year built:
- 2004
- Baths:
- 1.00
- MLS#:
- 202403840
- Subdivision:
- La Remuda Condo
ADDITIONAL INFORMATION
La Remuda Condominiums come on the market rarely, as people enjoy the quiet of the area, landscaping, and the advantage of parking spaces that are shaded under the living area (which means stairs to this top unit). MANY upgrades with wood floors throughout, kitchen remodel, new appliances in 2021, wonderful color palette paint on the walls, a gas stove and its own washer/dryer tucked in the hallway closet! A must see in the mid-town with breathing room and a sunset every evening from this west facing property. There's even a dumb waiter to assist in getting your groceries upstairs! Also, there is a 9x10 secure concrete storage closet in the parking area. Call to arrange your showing today!
$1,249,000
8 Avenida Herrera Santa Fe, NM 87506
- Type:
- Single Family
- Sq.Ft.:
- 2,554
- Status:
- Active
- Beds:
- 3
- Lot size:
- 0.16 Acres
- Year built:
- 2006
- Baths:
- 3.00
- MLS#:
- 202403772
- Subdivision:
- Las Campanas
ADDITIONAL INFORMATION
This charming 3 Bedroom, 3 Bath Garden Home enjoys expansive Golf Course & Sangre de Cristo mountain views from the Living, Dining, Kitchen & Master Bedroom and is located on a quiet, secluded brick street of just eight homes in the gated golf course community of Las Campanas. The design of this residence offers extensive wall areas for the display of one’s hand-picked Santa Fe art & photographs as well as “Lock & Leave” convenience for second homeowners or full-time owners who wish to travel. The Living / Dining / Kitchen area is an open concept plan for today’s living, with an impressive wood-burning fireplace and easy access through double French doors to the back portal, that offers stunning views of the Sunset Golf Course and the Sangre de Cristo mountains. The Kitchen features Stainless steel appliances, including a gas range/oven & French door refrigerator as well as a farm sink, casual eating bar and access to a private, brick courtyard with another inviting wood-burning fireplace for outdoor gatherings with friends & family. The Master Bedroom has a Kiva fireplace and the Master Bath includes a steam shower, spacious walk-in closet, double sinks, compartmented water closet & a large whirlpool tub with it’s own cozy fireplace. Each of the two Guest Bedrooms have en-suite Baths and are sequestered from the Master, one with double French doors leading to the private, outdoor courtyard. Recent Improvements include New Stucco & Roof Maintenance in 2024, Fisher-Paykel double-drawer dishwasher in 2022 and Radiant Boiler in 2020. This home is truly one of a kind – Expansive Golf Course & Mountain Views, New Stucco & Roof Maintenance and an easy-living Open-Concept Floor Plan, all in a quiet, intimate neighborhood enclave. Call today for an???????????????????????????????? appointment.
- Type:
- Single Family
- Sq.Ft.:
- 2,774
- Status:
- Active
- Beds:
- 4
- Lot size:
- 0.17 Acres
- Year built:
- 2024
- Baths:
- 3.00
- MLS#:
- 202403780
ADDITIONAL INFORMATION
Welcome to your dream home! This exquisite property boasts an array of luxurious features and thoughtful details designed for comfort and style. Enjoy a serene retreat in the spacious owner's suite, complete with a beautiful tray ceiling that adds a touch of elegance and enhances the room's spacious feel. Pamper yourself in the spa-like bathroom featuring a framed walk-in shower that combines functionality with a sleek, modern design. The heart of this home is the gourmet chef's kitchen, designed for culinary enthusiasts. It includes whirlpool kitchen appliances, ample counter space, and a stunning kitchen island with a dramatic waterfall edge. Cozy up in the inviting living room with a stylish fireplace, perfect for relaxing or entertaining guests. Open floor plan, high ceilings, premium finishes throughout, and meticulously designed spaces for both comfort and luxury. Don’t miss the opportunity to make this exceptional home yours. Contact us today to schedule a viewing!
- Type:
- Single Family
- Sq.Ft.:
- 1,490
- Status:
- Active
- Beds:
- 3
- Lot size:
- 0.2 Acres
- Year built:
- 1978
- Baths:
- 2.00
- MLS#:
- 202403686
- Subdivision:
- La Paz II West
ADDITIONAL INFORMATION
Lovely updated home in established neighborhood. CENTRAL TO EVERYTHING - parks, trails, shopping, public transport, Zia Train Station, community center, and schools. Easy access to I25 and 285/St Francis. Wonderful curb appeal with fenced backyard. Pergo flooring throughout. Huge family room/den with WB fireplace. Open and Light! SUPER CUTE!
$1,499,000
23 Via Pampa Santa Fe, NM 87506
- Type:
- Single Family
- Sq.Ft.:
- 3,458
- Status:
- Active
- Beds:
- 3
- Lot size:
- 0.97 Acres
- Year built:
- 2000
- Baths:
- 4.00
- MLS#:
- 202403740
ADDITIONAL INFORMATION
Charming Las Campanas home on 1 acre with lovely Jemez views located in Park Estates. Home features a thoughtful split bedroom floorplan with the primary suite and office privately located on one wing and two cozy guest suites each with their own en-suite baths on the other. Timeless tinted plaster walls and ceilings, plus stone floors are just a few of the highlights of this home that make it an exceptional value. Many other traditional features difficult to duplicate in today high-priced construction world also contribute to the significance of this home such as: wood ceilings and vigas, lentils, numerous custom-built fireplaces located in the living room, dining room, kitchen, primary suite, office/study and outdoor view portal. At the heart of the home, the chef's kitchen awaits, equipped with a 6-burner Wolf range with a grill and double ovens, a Sub-Zero refrigerator, and custom cabinets that offer ample storage. Radiant heat, 7 mini-splits, and 4 ceiling fans ensure year-round comfort. The three-car garage provides added convenience. This exceptional home seamlessly blends traditional charm with modern amenities. Don't miss the opportunity to make it yours!
$1,850,000
3881 Old Santa Fe Santa Fe, NM 87505
- Type:
- Single Family
- Sq.Ft.:
- 2,753
- Status:
- Active
- Beds:
- 3
- Lot size:
- 2.01 Acres
- Year built:
- 1947
- Baths:
- 4.00
- MLS#:
- 202403365
ADDITIONAL INFORMATION
Special properties are transformed by their special places. Located in the East side's Historic Review District, 3881 Old Santa Santa Fe Trail has its residential roots going back to 1947 when neighboring properties were few and the nearby southerly city boundary was rarely infringed upon. As one drives up the driveway to this historic residence, the story unfolds and one embraces the Gateway Foothills of Sun & Moon mountains, the saddle connecting the two, and the morning sunrise welcoming yet another beautiful Santa Fe day. Comprising a rectangular, landscaped two acre parcel, the improvements include a fully renovated detached Casita with an upgraded salt water outdoor pool that brings signature grace and oasis sentiments to the entire setting. Simply stated, the grounds are magical, rare and showered in the daily sunlit beauty and quiet of the immediate mountains. Hiking trails are adjacent too! The Main House (approx 2753 sq ft) contains 2 bedrooms and 3 bathrooms. For those who enjoy historic accents, know that the interior walls include Pentile bricks, and that revered architect Bill Lumpkins is said to have designed additions to the Main House. It is quite possible that this residence has yet to fully reveal its history! Come and see this special, iconic place. There is NO other like it. Please know that this property has linkage to the rich and formidable legacy left by Gifford Phillips and his wife, Joann Kocher Phillips, who owned 3881 Old Santa Fe Trail from 1973-2007. A detailed storyline of their committed cultural endeavors throughout the United States is included in the associated documents for your review. Provenance indeed!
- Type:
- Single Family
- Sq.Ft.:
- 1,519
- Status:
- Active
- Beds:
- 4
- Lot size:
- 0.16 Acres
- Baths:
- 2.00
- MLS#:
- 202403718
ADDITIONAL INFORMATION
Fantastic opportunity for home ownership in this affordably priced new home from Twilight Homes. Conveniently located in the new community of Geo Park, this home features 4 bedrooms, 2 baths and a 2-car garage. Granite countertops in kitchen and baths, walk in closet in primary bath, and tile in Entry, Kitchen, Laundry room, dining area, family room, hallway and bathrooms. Energy efficient LG appliances included are Stainless steel gas range, dishwasher, over range microwave and side by side refrigerator. 2" blinds throughout the home. The kitchen and living room have vaulted ceilings giving this home volume and interest. LED lighting throughout and Leven wireless switches. Garage door opener. Silver level of green efficiency along with Energy Star efficiency. Low E Dual pane windows, programmable thermostat and much more.
$2,388,000
29 La Barbaria Road Santa Fe, NM 87505
- Type:
- Single Family-Detached
- Sq.Ft.:
- 6,188
- Status:
- Active
- Beds:
- 5
- Lot size:
- 5.47 Acres
- Year built:
- 1975
- Baths:
- 6.00
- MLS#:
- 1069809
ADDITIONAL INFORMATION
$25,000.00 Buyer Incentive! Price Improvement! Panoramic Views!Immersive artist haven, stargazer's delight, hiker's wonderland....simply divine! $250,000.00 of renovations preserving the Old-West Santa Fe Trail history rich charm of this immaculate, adobe, 4/5 bedroom, artist studio, 2 full bath/1 three quarter, 2 half bath, 2 car garage home that is complimented by its own 1 bedroom, 1 bath, 2 car garage Casita!This hidden treasure is nestled on over 5 acres of junipers, peace and quiet while also providing every possible modern convenience in just a 5 minute drive into Santa Fe.!Additional 10k buyers credit for accepted offer on or before October 31st!
$487,000
69 Bosquecillo Santa Fe, NM 87508
- Type:
- Single Family
- Sq.Ft.:
- 1,248
- Status:
- Active
- Beds:
- 4
- Lot size:
- 0.2 Acres
- Year built:
- 2006
- Baths:
- 2.00
- MLS#:
- 202403567
- Subdivision:
- La Pradera
ADDITIONAL INFORMATION
Motivated Sellers! Welcome to your new home in the prestigious La Pradera Community. This single-family residence offers four spacious bedrooms and one and three-quarters bathrooms, ensuring ample living space for your family. The two-car garage provides generous parking and storage options. Upon entering, you’ll be captivated by the bright and inviting living and dining area, an ideal setting for entertaining guests or enjoying cherished moments with loved ones. The modern kitchen is a chef’s dream, featuring sleek countertops, top-of-the-line appliances, and abundant cabinet space for all your culinary needs. Adjacent to the kitchen is a charming dining nook, perfect for intimate meals and gatherings. The primary bedroom suite is a quiet haven, complete with a private bath and ample closet space. The additional three bedrooms offer versatility, whether for children, guests, or a home office. Enjoy the convenience of being close to shopping, dining, parks, and hiking trails, making this home a perfect blend of comfort and accessibility. Don’t miss this rare opportunity to make this stunning residence your own.
$725,000
409 La Joya Road Santa Fe, NM 87501
- Type:
- Single Family
- Sq.Ft.:
- 1,426
- Status:
- Active
- Beds:
- 6
- Lot size:
- 0.2 Acres
- Year built:
- 1980
- Baths:
- 4.00
- MLS#:
- 202403705
ADDITIONAL INFORMATION
Excellent Live-In or Investment. This is a two-story 1,426+/- sf main house that is 3 bedrooms, 2 full baths with an attached 640+/- sf, 2 bedroom, 1 full bath guest house plus an attached live-in 851+/- sf art studio with 11 ft ceilings, good north light and a large garage door access plus a separate entry door. The total heated living area is approximately 2,917 sf. There is a spiral staircase to the 2nd floor. The house has two recent roofs and one upgraded roof, upgraded stucco, and separate electric and gas meters for each unit. All 3 units are clean, freshly painted, and have their own washers and dryers. The large 0.2+/- acre, fully fenced lot provides ample parking. Mature landscaping with a beautiful moss rock front entry wall. Close to The Rail Yard and Frenchy’s Field. A strong rental history is available. Seller is a licensed, New Mexico Real Estate Broker.
$850,000
8 Paseo Patron Santa Fe, NM 87506
- Type:
- Single Family
- Sq.Ft.:
- 2,493
- Status:
- Active
- Beds:
- 4
- Lot size:
- 1.29 Acres
- Year built:
- 1993
- Baths:
- 2.00
- MLS#:
- 202403710
ADDITIONAL INFORMATION
Beautiful Country home with ideal location, location location. Perched on a hill in Jacona, a quarter mile to Highway 502 and commute or shop in Los Alamos, Santa Fe or Espanola in 20 minutes or locally in Pojoaque in 5 minutes. Views to 2 mountain ranges invite wonderful sunrises and sunsets. This lovely home boasts high ceilings and an entry hall taking you to two living areas and a fabulous dining room. A sunken living area with a fireplace is a great more formal living room, while only a few steps away is another living area just off the kitchen with views to the back portal and spacious yard. This home is ideal for entertaining relatives and friends with it's public area floorplan, flowing from dining area to kitchen and breakfast island, to living and back doors to more formal living areas. Room for everyone to mingle. The kitchen is very generous with space for plenty of storage, great cooking and prep areas. There is a great kitchen island to make food preparation a breeze. Off the entry, a hallway takes you to 4 bedrooms and a large utility room. The first bedroom is smaller but perfect for guests or for an office, Down the hall to the left are two large bedrooms, both with ample closets and storage space. Back down the hall is the owners' suite with a huge bedroom, a spacious walk in closet and an attached full bathroom. All the bedrooms have excellent views. Mini-splits throughout the house provide refrigerated air conditioning and heat for comfort in all seasons. A three car direct entry garage provides protected parking, storage, or shop and work space. The home sits on a hill in the middle of the lot with an open front yard extending to the arroyo. The backyard has a deep portal off the house providing an extended living area and covered access to a fenced backyard, hot tub and Bar B Que area. Plenty of space for plants and fruit trees. A gray water system aids in conserving water.
- Type:
- Single Family
- Sq.Ft.:
- 2,440
- Status:
- Active
- Beds:
- 4
- Lot size:
- 0.14 Acres
- Year built:
- 1960
- Baths:
- 4.00
- MLS#:
- 202403829
ADDITIONAL INFORMATION
Fantastic home in the desirable Wood Gormley school district, lovingly maintained, thoughtfully updated, and with a location that is one of the most coveted in Santa Fe, this home is move in ready but still brimming with potential. 4 spacious bedrooms and 4 modern bathrooms with a versatile enclosed patio that has generous storage and could be a studio, an exercise room, a screened porch, or even a greenhouse. Add a relaxing front courtyard, large backyard, and sensible layout to make this a South Capitol rarity!
$2,495,000
7 Camino Montuoso Santa Fe, NM 87506
- Type:
- Single Family
- Sq.Ft.:
- 4,914
- Status:
- Active
- Beds:
- 6
- Lot size:
- 11.06 Acres
- Year built:
- 1980
- Baths:
- 6.00
- MLS#:
- 202403664
- Subdivision:
- La Tierra
ADDITIONAL INFORMATION
La Querencia is truly a masterful work of art! Built in 1980 with double adobe construction, hand adzed mesquite doors and windows throughout, high coved ceilings with wonderful old vigas, fabulous wrought iron chandeliers, hand cut tin sconces and chandeliers, nichos, curved walls and lovely slate stone tile flooring. It sits on 11.5 horse friendly acres, with an acre of fenced paddock space and tac room as well as proximity to BLM land and huge views to both the Sangre and Jemez mountain ranges. The 4,800 sq ft main house has radiant heat as well as mini splits in all the main rooms for both cooling and heat. Passing through the arched front gate and by the sparkling pool, one enters through magnificent French doors into a large entry/dining room with a fireplace, vigas and latilla ceiling, and views to both sunrise and sunset. Off the entry through incredible tall curved mesquite doors lies the living room with floor to ceiling bookcases, kiva fireplace and 3 sets of French doors opening to the wrap around covered portal for indoor/outdoor living. Down a curved hallway is the primary bedroom suite with an office or sitting space, tall kiva fireplace and large en suite bath with a Japanese soaking tub, spacious shower and his and hers walk in closets. The French doors from the main bedroom open again to the covered portal for nighttime soaking and stargazing from the new Hotspring spa. Down another curved hallway off the entry/dining is a chef’s kitchen newly redone with quartz countertops, new cabinets with the same classic cut tin decorative fronts, new sinks, Miele dishwasher, Sub Zero full fridge and freezer. There are also 2 ovens and a 6 burner plus griddle cooktop. The cut tin chandeliers complete the scene and French doors to the covered portal make for easy outdoor grilling and dining. Following the hallway down the other side of the house is the laundry, family/media room and 3 guest bedrooms each with their own bath. The house is oriented around the South facing swimming pool and enclosed courtyard for enjoying protected outdoor seating and swimming. The swimming pool has new pumps, controller and filter, heat pump and sub panel. And the main house has a new boiler, tankless hot water heater and toilets, sinks and faucets have been replaced. The 1200 sq ft 2 bedroom 2 bath casita is pumice poured construction and is nicely separated from the main house for privacy for guests or caretaker, while close to the main 2 car garage. The living space in the guesthouse has great views, kiva fireplace and a new induction cooktop. The two bedrooms each have their own en suite baths, large walk in closets and the second bedroom has outdoor access for privacy for both bedrooms. There is also a new boiler for the radiant heat, tankless hot water heater and mini splits for heat and cooling in all the rooms. A studio/workshop/RV garage was built in 2020 and an extra garage done in 2023 – both close to the horse area. There was also a separate permitted drive added for both RV and horse trailer access. The studio/workshop/ RV garage has Anderson windows and also a mini split for heat and cooling, so could make a very cool artist’s studio. The land is beautiful with flower gardens, aspens, fruit trees and a little grassy space all enjoyed off the covered wrap around portal. Don’t worry about watering! There is a private well with a new well pit, pressure and pump tank and a whole house generator in case the power goes out, the water won’t! This is an incredible estate – spectacular views, profound quiet, friendly neighbors and all about 20 minutes to town!
- Type:
- Condo
- Sq.Ft.:
- 1,288
- Status:
- Active
- Beds:
- 2
- Year built:
- 1991
- Baths:
- 2.00
- MLS#:
- 202403147
- Subdivision:
- Quail Run Condo
ADDITIONAL INFORMATION
This beautiful, spacious ground-floor condo now features new flooring in the living room, enhancing its charm and appeal. The generous brick patio backs up to the dramatic Bear Fountain, making it one of the best locations in the complex. Outside the entry door is a comfortable seating area. Once inside, the unit opens to a spacious kitchen, with Saltillo tile floors, tiled countertops and a gas stove. Beyond the open kitchen is the dining and living area. The living room has vigas in the ceiling, a gorgeous, corner Kiva fireplace with a tiled banco and a door to the spacious brick patio. To the right of the living room is an ensuite bedroom with a full bath and sliding doors to the patio. To the left as you enter the home is a hallway leading to a large laundry room, a three quarter bath with Saltillo tile floors, a wall of closets and at the end of the hall, a guest bedroom. The furnace has been replaced within the past 4 or 5 years and the home has central refrigerated air conditioning. Living/Dining room, bedrooms and hall are carpeted.There is one assigned garage space. Quail Run is a beautiful gated, lock and leave community with an abundance of amenities including a golf course, exercise facilities, a swimming pool, an excellent restaurant and onsite management. It is an easy 10 minute drive to the Plaza. Don’t miss this fabulous opportunity.
- Type:
- Single Family
- Sq.Ft.:
- 2,438
- Status:
- Active
- Beds:
- 3
- Lot size:
- 0.08 Acres
- Year built:
- 2022
- Baths:
- 3.00
- MLS#:
- 202403630
ADDITIONAL INFORMATION
This Pulte Ocotillo floorplan townhome located in the highly sought-after Villas de Las Soleras community in Santa Fe featuring the primary suite on the first floor is PLUSH LUXURY AND LIVABILITY! Just minutes from boutique shopping, organic grocery stores, and I-25, this contemporary home offers convenience and style. The spacious eat-in kitchen, featuring a large island, built-in appliances, and an induction stove top, is perfect for entertaining. This one has ample bedroom space and a second living area upstairs! The master bedroom boasts double sinks, and a combo shower. Upscale style and modern lighting throughout with an open space view to the park. Step onto the upstairs balcony through upgraded sliding doors and enjoy the view! Plus, with a 220V outlet in the garage, this home is equipped for your future needs, including home warranties. Don’t miss your chance to make this luxurious townhome your own! Call today!
- Type:
- Other
- Sq.Ft.:
- 1,200
- Status:
- Active
- Beds:
- 2
- Lot size:
- 0.03 Acres
- Year built:
- 2007
- Baths:
- 2.00
- MLS#:
- 202403667
- Subdivision:
- El Corazon De Santa Fe
ADDITIONAL INFORMATION
Make Santa Fe your vacation destination for the whole family! Choose one of your weeks and share it with family and friends in your fractional share condo (1/8th) at El Corazon de Santa Fe. This 5-star residential condo is a two minute walk to The Plaza and is a fully furnished 2 bedroom and 2 bath Terra model, with high-end finishes. Each owner had 4 dedicated weeks per year. Unlimited additional weeks in any Terra Model my be booked, based on availability. The quarterly condo dues cover all maintenance and taxes, making it a pleasant and affordable way to own a 2nd home in downtown Santa Fe. Owners can use any 5-star Marriott Vacation World or Hyatt Regency Residence Clubs. Only 13 miles to Ski Santa Fe, 5 minute drive multiple hiking trails and the opera, walk to the Lensic and many world class restaurants! Exciting renovations to be made to all the furniture, fixtures, and finishes by the Marriott Corporation at no additional cost to the owners in January 2025!!
$2,195,000
1571 Bishops Lodge Road Santa Fe, NM 87506
- Type:
- Single Family
- Sq.Ft.:
- 2,000
- Status:
- Active
- Beds:
- 3
- Lot size:
- 0.75 Acres
- Year built:
- 1967
- Baths:
- 4.00
- MLS#:
- 202403666
- Subdivision:
- Tesuque Village
ADDITIONAL INFORMATION
Recently updated with a rich old world charm and history (formerly El Cuervito Ranch), this private and gated compound is situated in the lush village of Tesuque just steps away from El Nido Restaurant, the famed Tesuque Village Market and the world-renowned Santa Fe Opera. Consisting of 0.754 beautifully manicured acres, the entry courtyard has stone pathways and seasonal greenery, creating a warm and inviting playground for the senses. The property consists of a main house (two bedrooms/two baths), guesthouse (one bedroom/one bath), and three separate studio spaces all served by both a shared well and the Tesuque Community Water System. The interiors of these adobe and frame constructed homes are washed with light and have vast tree-lined views in every direction. Formal living spaces open out onto a plethora of indoor/outdoor entertaining options with sitting portals weaving the beauty of nature into the living environment. There is a nice separation of space between the structures, but the property also offers many uses as it is zoned Rural Commercial, allowing many business options for the homeowner. Classic in style, this sensuous property has been fitted with mini-split heating and A/C, plastered walls, wood floors, vigas and beams, completely walled and tucked away in one of Santa Fe’s finest idyllic locales.
$1,995,000
1411 Tesuque Creek Road Santa Fe, NM 87501
- Type:
- Single Family
- Sq.Ft.:
- 2,881
- Status:
- Active
- Beds:
- 4
- Lot size:
- 0.25 Acres
- Year built:
- 2021
- Baths:
- 4.00
- MLS#:
- 202403627
- Subdivision:
- Santa Fe Summit
ADDITIONAL INFORMATION
Outstanding contemporary home in the gated, private and paved Santa Fe Summit Subdivision located just minutes from Santa Fe's historic plaza, Canyon Road and the Santa Fe Ski basin. Sophisticated high-end property featuring a sleek and modern design with a 3-car finished garage, an open concept living room with 13' high beamed ceilings, a lineal fireplace and fabulous views. The spacious kitchen features a large center island, granite countertops, maple cabinets, and Wolf/Sub-Zero appliances. The elegant master suite has a wood ceiling, covered view deck, a sitting area with a lineal fireplace, and a well-appointed master bathroom with a jetted whirlpool. All of the living areas have plastered interior walls (diamond finish), 12" thick exterior walls (finished), 8'-10' tall contemporary Pella sliding doors and windows, stylish lighting and polished nickel fixtures, floating vanities, Italian porcelain flooring, thick maple doors, in-floor radiant heat, and refrigerated air conditioning (2 systems). This home was sited and designed to maximize views of the spectacular Sangre de Cristo mountains with a large exterior rear deck plus 3 covered portals. The circular driveway is surrounded with custom rockwork and the entire lot is fully landscaped with a drip-irrigation system, 4 planters, and numerous perennials, pinon and pine trees.
$785,000
4 Camerada Road Santa Fe, NM 87508
- Type:
- Single Family
- Sq.Ft.:
- 2,926
- Status:
- Active
- Beds:
- 4
- Lot size:
- 1.36 Acres
- Year built:
- 1993
- Baths:
- 3.00
- MLS#:
- 202403621
- Subdivision:
- Eldorado
ADDITIONAL INFORMATION
Come see this spacious Eldorado home, loaded with Southwestern style and classic passive solar design. A flexible floor plan includes 3 bedrooms and an attached, but separate space, that could be the fourth bedroom, but also could make a great studio, office, or "mother-in-law" quarters. The large owners suite include a kiva fireplace and an adjoining sunroom that creates a pleasant and peaceful setting as it looks out to the front courtyard. The living spaces are combined into an open area for large gatherings and entertaining, with beamed ceilings, a kiva fireplace, and access to walled gardens on both sides. The home is surrounded with with mature trees, and has expansive mountain views. The sunset views from the covered portal in front are magnificent! There is an detached two car garage, all on a large 1.36 acre lot.
- Type:
- Single Family
- Sq.Ft.:
- 2,044
- Status:
- Active
- Beds:
- 2
- Year built:
- 1987
- Baths:
- 3.00
- MLS#:
- 202402848
- Subdivision:
- Estancia Primera
ADDITIONAL INFORMATION
This is the ultimate Santa Fe retreat, nestled on a quiet cul-de-sac in the foothills, only a mile from the Santa Fe Plaza. A charming, cozy, and convenient townhome in Estancia Primera, featuring two bedrooms with full en suite bathrooms, an office/study and a half bath. There are two kiva wood-burning fireplaces, one in the primary bedroom and one in the living room. The property borders a serene green space/common area with pinon, juniper, and aspen trees. There is an amazing deck off the living room at the back of the home that gives you a treehouse feeling to enjoy the birds and wildlife. It overlooks the arroyo/green space and has mountain views from the large dining room window and kitchen. Talavera tile adds an essence of color throughout the interior. This lovely, maintained, welcoming, and rare home is exceptional in every detail.
$765,000
2813 Calle Calmo Santa Fe, NM 87505
- Type:
- Single Family
- Sq.Ft.:
- 2,054
- Status:
- Active
- Beds:
- 3
- Lot size:
- 0.28 Acres
- Year built:
- 1983
- Baths:
- 2.00
- MLS#:
- 202403158
ADDITIONAL INFORMATION
Quintessential Santa Fe, Custom Pueblo Style, fully remodeled gem is 15 minutes from the Plaza and 5 minutes from community center, shopping and medical facilities. This single level (no steps!) 2,054 sf, 3 bedroom, 2 bathroom home is located on a quiet cul de sac with a large .278 acre lot in the Caballero II subdivision and is move-in ready! With desirable east-west exposure and sunset views, this home has a contemporary open concept floorplan, Kiva wood burning fireplace, and coved 11’-foot ceilings with vigas. Upgrades totaling nearly $220K include a high-end kitchen remodel by Santa Fe's renowned Sierra West, including 36" Wolf all gas range, Askopro dishwasher, Jenn Air counter depth refrigerator, high output Zephyr 36" wall hood fan, wall and under cabinet lighting, quartz counter tops, custom island with outlets, and a composite granite sink with disposal. Additional upgrades include durable and easy care, Arizona rectangular porcelain tile flooring; fully remodeled bathrooms; new carpeting in bedrooms; fully finished two car garage with new Formica cabinets; and custom, dual panel, wood clad casements windows in living room, kitchen, and primary bedroom. The spacious, fully fenced backyard boasts a large flagstone patio and path, mature juniper and aspen trees, and a wooden garden storage shed. As a bonus, there is a large parking area for RV, boat, or tandem parked vehicles. You'll be warm and cozy with highly efficient baseboard heating, and optional high output minisplit heat and A/C installed in 2023. The current roof was also recently inspected and serviced. Extras include Artisanos front and back tin porch lighting and top-of-the-line Maytag waterwise frontloading washer and dryer. Whether you are enjoying the garden in the summer, or cozying up to your kiva fireplace after skiing on the slopes, or while entertaining guests is your beautiful great room, this is a unique opportunity to live the Santa Fe lifestyle.
- Type:
- Single Family
- Sq.Ft.:
- 2,124
- Status:
- Active
- Beds:
- 4
- Lot size:
- 0.09 Acres
- Year built:
- 2000
- Baths:
- 3.00
- MLS#:
- 202403580
ADDITIONAL INFORMATION
As you step into the yard, plant life and fruit trees thrive- providing an ambient space. The downstairs of the home is an open floor plan; Kitchen, dining, living room,garage, bathroom and downstairs bedroom. The upstairs contains another three bedrooms two of which share a bathroom; and the master bedroom with it's own bathroom and a comfy walk in closet. Come see this little gem and make it your next home!
- Type:
- Other
- Sq.Ft.:
- 1,809
- Status:
- Active
- Beds:
- 3
- Lot size:
- 0.83 Acres
- Year built:
- 1972
- Baths:
- 3.00
- MLS#:
- 202403481
ADDITIONAL INFORMATION
Nestled in the serene beauty of Pojoaque Valley, this charming 3-bedroom, 3-bathroom home spans 1,800 square feet of warm, inviting living space. Surrounded by breathtaking landscapes, this property offers tranquility and natural beauty at every turn. With modern amenities and a spacious layout, it’s the perfect retreat for those seeking comfort and connection with nature. Ready for a new owner, this home is your opportunity to embrace the peaceful lifestyle of Pojoaque. Don't miss out on making this beautiful home yours! Refrigerated Air will keep you cool in the summers to come.


The data relating to real estate for sale on this web site comes in part from the IDX Program of the Southwest Multiple Listing Service Inc., a wholly owned subsidiary of the Greater Albuquerque Association of REALTORS®, Inc. IDX information is provided exclusively for consumers' personal, non-commercial use and may not be used for any purpose other than to identify prospective properties consumers may be interested in purchasing. Copyright 2025 Southwest Multiple Listing Service, Inc.
Santa Fe Real Estate
The median home value in Santa Fe, NM is $649,000. This is higher than the county median home value of $490,000. The national median home value is $338,100. The average price of homes sold in Santa Fe, NM is $649,000. Approximately 55.34% of Santa Fe homes are owned, compared to 31.49% rented, while 13.18% are vacant. Santa Fe real estate listings include condos, townhomes, and single family homes for sale. Commercial properties are also available. If you see a property you’re interested in, contact a Santa Fe real estate agent to arrange a tour today!
Santa Fe, New Mexico has a population of 86,935. Santa Fe is more family-centric than the surrounding county with 24.25% of the households containing married families with children. The county average for households married with children is 23.22%.
The median household income in Santa Fe, New Mexico is $61,990. The median household income for the surrounding county is $64,423 compared to the national median of $69,021. The median age of people living in Santa Fe is 44 years.
Santa Fe Weather
The average high temperature in July is 86.1 degrees, with an average low temperature in January of 18.1 degrees. The average rainfall is approximately 15.1 inches per year, with 26.2 inches of snow per year.







