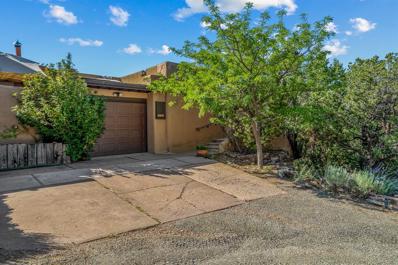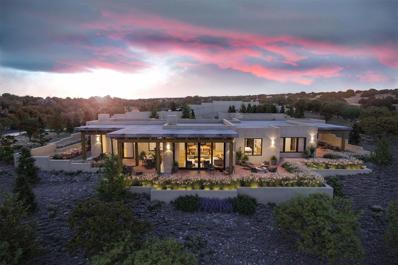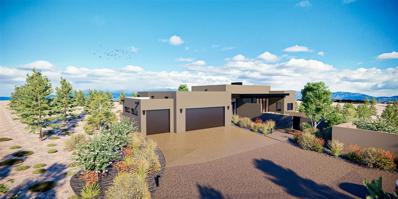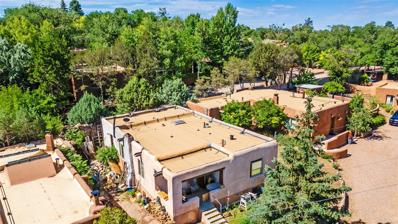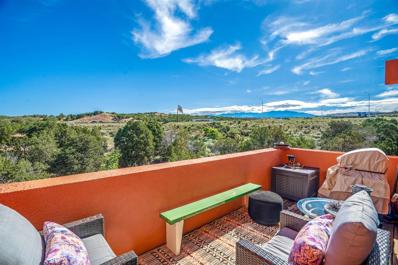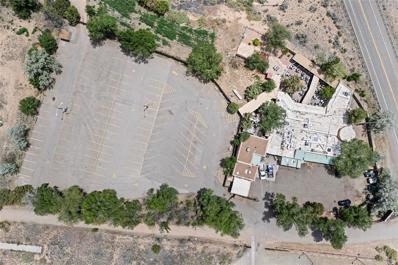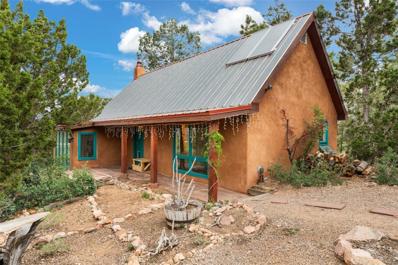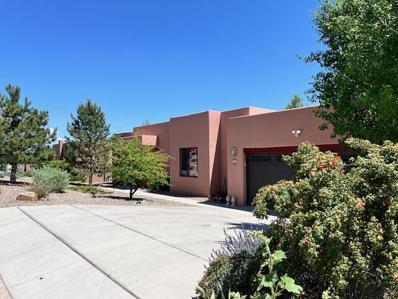Santa Fe NM Homes for Sale
- Type:
- Condo
- Sq.Ft.:
- 1,821
- Status:
- Active
- Beds:
- 3
- Year built:
- 1979
- Baths:
- 2.00
- MLS#:
- 202402689
ADDITIONAL INFORMATION
Discover the perfect blend of comfort and convenience in this wonderful condo located in the heart of Santa Fe's sought-after northeast side. Nestled in a peaceful neighborhood, this charming residence offers a marvelous living experience. With its prime location, you're just moments away from Santa Fe's rich cultural attractions, top-rated dining, and eclectic shops. Inside, the well-designed floor plan features over 1,800 square feet of living space, including 3 bedrooms and 2 bathrooms. The large living room boasts a cozy Kiva fireplace and beautiful wood floors which creates an inviting atmosphere. The dining room is perfect for family gatherings and entertaining. Additional features include an outdoor patio for your entertaining needs and a single-car garage for added convenience and extra storage. Whether you're a first-time homebuyer, downsizing, or looking for a vacation retreat, this condo is a fantastic opportunity to own a piece of Santa Fe's unique charm. Don't miss out on this exceptional property—schedule a viewing today!
$475,000
3 Gavilan Road Santa Fe, NM 87508
- Type:
- Single Family
- Sq.Ft.:
- 1,192
- Status:
- Active
- Beds:
- 2
- Lot size:
- 1.24 Acres
- Year built:
- 1987
- Baths:
- 2.00
- MLS#:
- 202402934
- Subdivision:
- Eldorado
ADDITIONAL INFORMATION
Holiday Gift to Self on this Price Reduction. This truly open concept, sun streaming 2 bed 2 bath home is utterly charming with high beamed ceiling and brick floors that'll keep your temperature perfect. Efficient kitchen with new eat-at counters that leads to attached garage with laundry area and extra storage with new garage door opener. Bedrooms installed with new wood lam and double closets. Owner's suite has fully remodeled bathroom with oversized shower. Quiet street on nearly 1 1/4 acres with added storage in garage and a large separate storage shed that can work as workshop amongst the front treed courtyard inviting gardens and imagination.
$1,490,000
102 Rabbit Road Santa Fe, NM 87508
- Type:
- Single Family
- Sq.Ft.:
- 4,500
- Status:
- Active
- Beds:
- 3
- Lot size:
- 2.53 Acres
- Year built:
- 1966
- Baths:
- 4.00
- MLS#:
- 202402973
ADDITIONAL INFORMATION
Welcome to this fabulous Santa Fe contemporary adobe style home! Nestled in a serene and picturesque neighborhood, this charming property offers a perfect blend of comfort, style, and potential. Whether you’re looking for a family home or a lucrative income-producing investment, this home can accomplish both with ease. Key Features: - Remodeled with upgraded 300 amp electrical service, including a 50 amp RV hookup and parking, ensuring that all your electrical needs are met with modern efficiency. - Enjoy extremely low electrical bills thanks to a paid-off solar system with a 23-year transferrable warranty, making this home not only eco-friendly but also cost-effective. - Designed to maximize natural light and views, the home features large windows and an open floor plan that brings the beauty of the outdoors inside. - The fully equipped kitchen boasts updated appliances, ample counter space, and custom cabinetry, making it a chef’s dream. - The cozy living room is perfect for relaxation, featuring a fireplace that adds warmth and ambiance to the space. - The primary suite is a true retreat, complete with an en-suite bathroom and a corner wood-burning Kiva fireplace, providing a cozy and romantic atmosphere. - The expansive backyard is an entertainer’s paradise, featuring a large stone waterfall and a pool, perfect for cooling off on hot summer days. - The full outdoor kitchen is ideal for family gatherings or entertaining guests, equipped with everything you need to host the perfect barbecue or outdoor dinner party. Conveniently located in Santa Fe, you’ll have easy access to top-rated schools, shopping centers, dining, and cultural attractions. The home’s desirable location and amenities make it an excellent potential rental property, whether short-term or long-term, providing a steady income stream complete with an active permit. Imagine relaxing on the wrap-around deck, sipping your morning coffee while taking in the breathtaking views of the surrounding landscape. Or, picture yourself gazing out of the comfort of your living room, the large windows framing the natural beauty and tranquil charm of Santa Fe. This home offers a lifestyle of peace and serenity, with endless possibilities for enjoyment and investment. Don’t miss the opportunity to make this stunning property your own. Schedule your private showing today and discover the endless possibilities that await!
$3,495,000
1204 Canyon Road Santa Fe, NM 87501
- Type:
- Single Family
- Sq.Ft.:
- 3,400
- Status:
- Active
- Beds:
- 4
- Lot size:
- 0.45 Acres
- Baths:
- 5.00
- MLS#:
- 202402952
ADDITIONAL INFORMATION
Nestled in a coveted Eastside location on Upper Canyon Road across from the beautiful grassy tree lined Santa Fe River Park in a serene setting, this beautifully renovated and newly constructed 4-bedroom, 4.5-bathroom residence offers the perfect blend of luxury and timeless design. The property includes a 3-bedroom, 3-bathroom main house and a 1-bedroom, 1-bathroom attached guest suite, spanning approximately 3,800 square feet on a generous 0.45-acre lot. The home’s sophisticated interiors feature clean architectural lines, diamond-finish plaster walls, and an open-concept layout ideal for modern living. The spacious chef’s kitchen is a culinary delight, complete with custom cabinetry, stainless steel appliances, a farmhouse sink, a large center island, and a casual dining area. The expansive combined living and dining room showcases vaulted ceilings, abundant natural light, and extensive wall space perfect for displaying art. The grand master suite is a private sanctuary, featuring a walk-in closet, artisan-stained glass windows, and a spa-like en-suite bathroom with a separate bathtub and glass-enclosed shower. Throughout the home, marble tile and rich wood floors enhance the sense of elegance and warmth. Its outdoor spaces are equally captivating, with charming portal and patio areas perfect for alfresco dining. A privacy wall encloses the front and back yards, while an oversized one-car garage provides additional storage options. Situated also near the historic Cristo Rey Church Designed by renowned Santa Fe architect John Gaw Meem, the home benefits from a prime location steeped in history and beauty. Cristo Rey Church stands as one of the largest and most ambitious adobe structures in the United States, requiring nearly 200,000 handmade adobe bricks. It is home to the Reredos of Our Lady of Light, a historic altar screen carved in 1761 and listed on the National Register of Historic Places.
- Type:
- Condo
- Sq.Ft.:
- 1,138
- Status:
- Active
- Beds:
- 2
- Lot size:
- 0.03 Acres
- Year built:
- 1991
- Baths:
- 2.00
- MLS#:
- 202402884
- Subdivision:
- Quail Run Condo
ADDITIONAL INFORMATION
Refreshed ground floor condo with 2 bedrooms and 2 bathrooms in Santa Fe's premier resort community, Quail Run. Santa Fe Style with beautiful beams, sparkling Saltillo tile and a gas Kiva fireplace. Ideal separation of bedrooms and tall ceilings situated in a serene setting with a sizable East facing patio. Quail Run boasts 24 hour hosted security, pickleball courts and lessons, fully equipped gym, multiple fitness classes, golf, tennis, on site restaurant and more. If you are looking for a delightful place to call home where you can enjoy your autonomy while also enjoying community, Quail Run is the place for you! Come and see.
- Type:
- Single Family
- Sq.Ft.:
- 4,347
- Status:
- Active
- Beds:
- 3
- Lot size:
- 1.04 Acres
- Baths:
- 4.00
- MLS#:
- 202402954
- Subdivision:
- Monte Sereno
ADDITIONAL INFORMATION
Presenting an exceptional to-be-built residence by Acacia Builders, located in the desirable Monte Sereno neighborhood of Santa Fe. Designed by renowned architect Lorn Tryk, this stunning home spans 4,347 square feet and offers an exquisite floor plan tailored for modern living. Nestled on a prime lot, the property boasts breathtaking views of the Sangre de Cristo mountains. The expansive open floor plan seamlessly flows out to generous portals, and patios perfect for both relaxation and entertaining. To further enhance your outdoor living space, a swimming pool can be incorporated into the backyard design. The home features three spacious bedrooms, a versatile flex room, a dedicated office space, and a second living space in the guest wing catering to your diverse lifestyle needs. The heart of the home is a gourmet kitchen equipped with top-of-the-line appliances and elegant finishes. An attached guest casita is an option if more space is desired. With a building permit already in place, there is no waiting period to start construction on this dream home. Experience the perfect blend of luxury, comfort, and premium location in Santa Fe.
$1,395,000
103 CATRON Unit 10 Santa Fe, NM 87501
- Type:
- Condo
- Sq.Ft.:
- 2,072
- Status:
- Active
- Beds:
- 3
- Lot size:
- 0.03 Acres
- Year built:
- 2006
- Baths:
- 3.00
- MLS#:
- 202402953
- Subdivision:
- El Corazon De Santa Fe
ADDITIONAL INFORMATION
Downtown living at its finest! Immerse yourself in Santa Fe’s vibrant art scene with this distinctive 3-bedroom, 3-bathroom retreat offering unparalleled downtown access. Leave your car in the HEATED UNDERGROUND PARKING GARAGE–you’re just a 5-minute walk from world-class restaurants, galleries, museums, the famed Indian Art Market, the Santa Fe plaza, and just 3 blocks from the world famous Georgia Okeeffe Museum. Offering a sophisticated blend of luxury, comfort, and convenience, this property is brimming with southwestern architecture and finishes, and beautiful furnishings and artwork, ALL INCLUDED WITH PURCHASE! Featuring clay plaster walls, 3 all new gas fireplaces (living room, back patio, and master bedroom), custom lighting, and a fully upgraded kitchen, this beautifully finished home includes a MAIN LEVEL BEDROOM AND BATH. The upstairs features an ensuite guest bedroom and a well-appointed primary suite with kiva fireplace, private balcony, large walk-in closet, a separate shower and jetted tub. The home does convey with a curated selection of custom furniture, paintings from Malcolm Furlow and other artists, as well as embroidered linens, elegant tableware, and a fully equipped kitchen. Located in Santa Fe’s premier gated community, you’ll enjoy onsite management and resort-style amenities including a clubhouse, secure underground parking, fitness area, and outdoor gathering spaces for you, your guests, and short-term rental tenants to enjoy. Two reserved parking spaces in underground heated garage included. Don't miss this rare opportunity for a FULLY FURNIHSED AND DECORATED, 100% turn-key 3-bedroom, 3-bath beautiful home, right in the heart of downtown Santa Fe! Furniture and artwork package convey with sale.
$599,000
5321 Chicoma Santa Fe, NM 87507
- Type:
- Single Family
- Sq.Ft.:
- 2,051
- Status:
- Active
- Beds:
- 3
- Lot size:
- 0.07 Acres
- Year built:
- 2023
- Baths:
- 3.00
- MLS#:
- 202402937
ADDITIONAL INFORMATION
Location, location, location! This lovely home built in 2023 is centrally located in the desirable neighborhood of Villas de Las Soleras. The home offers $32,800 in builder upgrades that include level 4 granite countertops in the kitchen and bathrooms, the kitchen has stainless steel appliances, a 5-burner gas cooktop and silgranit kitchen sink. As well as an attached two car garage that offers EV (electric vehicle) charging with 125-250 volts both level 1 and level 2 for convenience. A light and bright open floor plan, spacious dining area opens to the great room, and there are two sets of sliding doors directly off the kitchen/living area leading to a covered patio ideal for entertaining. This stylish home features 3 bedrooms, 2 bathrooms and a downstairs half bath for convenience. The primary suite upstairs has a sitting area with sliding glass doors that lead to a spacious balcony overlooking a park and mountain views. You can enjoy the sunrise from the comfort of your deck. Home is under builders warranty and close to hospital, shopping, mall and many dining options. Move in ready and very well cared for, come see this beautiful house today!
$2,395,000
130 Sunflower Santa Fe, NM 87506
- Type:
- Single Family
- Sq.Ft.:
- 3,346
- Status:
- Active
- Beds:
- 3
- Lot size:
- 3.08 Acres
- Baths:
- 3.00
- MLS#:
- 202402911
- Subdivision:
- Las Campanas
ADDITIONAL INFORMATION
Outstanding New Custom Home by award-winning builder, Arete Homes. Situated on a pristine 3 acre lot and located in Estates II Las Campanas, this cutting edge Contemporary Pueblo Home boasts excellent views to the Sangre de Cristo mountains, seamless integration of indoor and outdoor living and gorgeous high-end finishes throughout. Super convenient location, approximately 12 minutes drive to downtown Santa Fe. The property adjoins the Arroyo Frijoles which has direct access into the extensive La Tierra Trail system. Estimated completion for this home is August 2025 and there is still time to meet with Arete's in house designer to choose many of the finishes.
$1,845,000
9 Tierra Antigua Santa Fe, NM 87506
- Type:
- Single Family
- Sq.Ft.:
- 2,495
- Status:
- Active
- Beds:
- 3
- Lot size:
- 0.71 Acres
- Baths:
- 3.00
- MLS#:
- 202402825
- Subdivision:
- Tierra Antigua
ADDITIONAL INFORMATION
Tierra Antigua is a newly developed 44-acre community by Arete Cole Development Company, LLC. It features 23 planned single-family lots and is situated adjacent to the eastern edge of the Las Campanas subdivision, less than 5 miles from downtown Santa Fe. The site showcases stunning natural beauty with panoramic mountain views, breathtaking sunsets, and 50% of the subdivision is dedicated to open space. The community features sensible covenants, paved roads, Santa Fe County water, PNM electric, NM gas, Comcast fiber optic lines, and community sewer on relatively level lots for easy construction. Introducing Arete Homes of Santa Fe, Stargazer Plan, a perfect fusion of traditional and modern Pueblo-style architecture. This stunning custom home offers breathtaking views of the Jemez and Sangre de Cristo Mountains and seamlessly integrates indoor and outdoor living with over 1,100 square feet of covered portal space. Inside, the innovative open-concept floor plan features approximately 2,495 square feet of heated living area with high-end finishes throughout. Discover why Arete Homes of Santa Fe provides the best value in high-quality luxury homes in Santa Fe!
- Type:
- Single Family
- Sq.Ft.:
- 3,156
- Status:
- Active
- Beds:
- 3
- Lot size:
- 10.11 Acres
- Year built:
- 1994
- Baths:
- 3.00
- MLS#:
- 202402626
ADDITIONAL INFORMATION
Picturesque panoramic mountain views of both the Jemez and Sangre de Cristos, brilliant starry night skies, quiet, and privacy are hallmarks of this property, along with a beautiful and light Santa Fe style home. At the west end of Tano Road, this residence is sited high on a five-acre parcel, and the adjoining five-acre lot is also included. It features the Pueblo architectural details we love, sensuous smooth plaster walls, viga and wood ceilings, tile floors, and kiva fireplace. High ceilings, lots of windows, and glass doors provide wonderful light throughout the house, and several lovely outdoor living areas surround the dwelling. A pleasing interior atrium-courtyard offers a protected seating area with firepit, and there’s a great studio space accessible from the finished garage. The attractively landscaped front courtyard has a pretty water feature, enjoy a drink or meal under a charming portal off the dining room, and there’s a fountain in a delightful patio area off the living room. A detached small garage adds storage space. A wonderful offering in a splendid setting with marvelous views!
$1,500,000
15 Hijo De Dios Santa Fe, NM 87508
- Type:
- Single Family
- Sq.Ft.:
- 3,800
- Status:
- Active
- Beds:
- 3
- Lot size:
- 7.4 Acres
- Year built:
- 2022
- Baths:
- 4.00
- MLS#:
- 202402814
- Subdivision:
- Ridges
ADDITIONAL INFORMATION
Brand New stunning Adobe contemporary pueblo masterpiece just completed by one of Santa Fe's premier adobe builders, Shaylube Construction. Dramatic corbelled beam ceilings, tiled floors and gleaming thick smooth plaster walls throughout complement the classic elements of Santa Fe style. Spacious open plan living, split 3 bedrooms plus office, 4 baths with natural gas radiant heat, 5 mini splits for heating and cooling complementing the passive solar design. A sunny entertainers kitchen with butlers pantry and central island flows to large formal dining area. A walled courtyard entry with wrap around portal also provides for private entertaining with access from dining and guest quarters. I can hear the mariachis playing now on the second privacy walled south courtyard with bricked portals accessed from living room and master suite also excellent for sunset mountain viewing. $15K landscape allowance, 2 cisterns already underground. A large 3 car garage for lots of toys or hobbies, plenty of guest parking and lovely view 7+acres to enjoy. Horses allowed. Enjoy access to local Eldorado area shopping, schools, senior center and library plus only minutes into Santa Fe.
$1,820,000
226 Artist Road Santa Fe, NM 87501
- Type:
- Single Family
- Sq.Ft.:
- 2,084
- Status:
- Active
- Beds:
- 3
- Lot size:
- 0.16 Acres
- Year built:
- 1935
- Baths:
- 3.00
- MLS#:
- 202402645
- Subdivision:
- Fort Marcy Hts
ADDITIONAL INFORMATION
Experience a blend of historical charm and modern conveniences on Artist Road- just blocks from the Plaza and Fort Marcy Park. This gated, 1935 residence has been completely re-modeled while retaining the charm of the era. The 2086 sq. ft. main home offers 3 bedrooms and 2 full baths, plus a detached 369 sq. ft. studio. Enter through a set of lovely, wood Dutch doors to a front vestibule and receiving area that leads to the open living and kitchen areas. The living room is anchored by a large gas fireplace and is offset by the beautifully updated chef’s kitchen with a large center island, granite counter tops, stainless steel appliances and ample soft-close cabinet/storage space. A long bank of windows showcases the amazing backyard and allows for an abundance of natural light to bring the outside inside. Off the kitchen and living areas is a large portal, ideal for outdoor entertaining and dining. The private backyard is a gardener’s dream with lush landscaping featuring a variety of fruit, deciduous and evergreen trees, flower & herb gardens, flagstone walks and a brick patio. To the front of the home is a cozy sitting room with a gas fireplace which connects to the primary suite, closet areas and spa-like bath area. There are two additional guest bedrooms with a shared full bath. Features of the home include hardwood floors, vigas, nichos and tongue-and-groove ceilings. A rooftop deck provides views to the mountains and is an ideal spot to watch the 100th Anniversary of Zozobra, and the basement affords additional storage space and a work room. The separate studio is ideal for the resident artist, as guest quarters or income potential and includes a kitchenette and ¾ bath. The property is completely enclosed by walls/fences and gated for privacy with a covered carport for one car and additional room for off-street parking. This charming home is a short stroll to The Plaza, parks, unique shops and Santa Fe’s restaurant scene; 10 minutes to Ten Thousand Waves and 25 minutes to the Santa Fe Ski Basin
$2,850,000
530 Camino Del Monte Sol Santa Fe, NM 87505
- Type:
- Single Family
- Sq.Ft.:
- 3,984
- Status:
- Active
- Beds:
- 3
- Lot size:
- 0.34 Acres
- Year built:
- 1910
- Baths:
- 3.00
- MLS#:
- 202402796
- Subdivision:
- Eastside Histor
ADDITIONAL INFORMATION
Historic Eastside 3 bedroom 3 bath Pueblo style home offers refined Southwestern style. The original portion of this property dates to 1910 and includes iconic Santa Fe features such as kiva fireplaces, coved ceilings with vigas, plaster walls, ceiling beams, decorative corbels, hardwood and brick floors, and deep-set windows. Renovation and expansion added modern refinement while preserving the home’s character and charm. A spacious living room, office, library, and media room provide flexible space for relaxing, reading, working, and entertaining. An updated gourmet kitchen is appointed with high end appliances, center island, and breakfast area. Split bedroom plan for privacy. The luxurious master suite has a sitting area, kiva, transom windows, built-in wardrobe, access to outdoor patios and en-suite master bath with generous soaking tub and oversized walk-in closet. Multiple relaxing outdoor spaces plus small in-ground pool amidst carefully landscaped grounds. Water purification system for entire house and additional reverse osmosis under kitchen sink. One car garage plus 2 off street parking spaces. A stylish retreat yet only 3 blocks from Canyon Road. This premium Eastside location is also close to Museum Hill, St. John’s College and the historic Santa Fe Plaza.
$1,375,000
6 Camino Botanica Santa Fe, NM 87507
- Type:
- Single Family
- Sq.Ft.:
- 3,192
- Status:
- Active
- Beds:
- 4
- Lot size:
- 0.23 Acres
- Year built:
- 2005
- Baths:
- 4.00
- MLS#:
- 202402711
- Subdivision:
- Aldea De Santa Fe
ADDITIONAL INFORMATION
Motivated seller, and offers are encouraged! Here is the absolute best of Aldea de Santa Fe that is truly not to be missed. Timeless Santa Fe architecture, quality construction, and luxury finishes are celebrated at this rare residence that must be seen to be fully appreciated. Centrally located within the master planned community of Aldea de Santa Fe, minutes to the Plaza and The Club at Las Campanas, this exquisite 3-bedroom, plus office or optional 4-bedroom home, impresses with captivating design features and the highest level of craftsmanship throughout. Upon entering 6 Camino Botanica, the living room absolutely stuns with elevated ceilings, natural stone flooring, rich wood vigas and a grand fireplace. The newly updated, well-appointed chef's island kitchen delights with Wolf and Subzero appliances, Volcano granite counters, an expansive wrap-around breakfast bar, dual sinks, custom cabinetry, and an adjacent pantry, all of which opens directly to the spacious dining room, breakfast dining area, and vast outdoor entertainment area. The owner's wing offers an elegant primary suite with a kiva fireplace, Jemez Mountain views, a newly updated tranquil bath with a soaking tub, dual vanities, walk-in shower, and a large walk-in closet. Guests enjoy their own separate wing with 2 spacious ensuite bedrooms which offer privacy and comfort. Directly off the main entrance is a large, light-filled office/media room or ideal optional l 4th bedroom, with a closet and beautiful courtyard views. The outdoor living experience is enhanced by the ultimate park-like setting with welcoming front entrance courtyard, complete with lush landscape, deep surround portals, an outdoor fireplace, and expansive outdoor seating. Exceptional features include plaster walls, rich wood ceiling accents with vigas and corbels, skylights, natural stone flooring, and rare old-world craftsmanship. The community of Aldea de Santa Fe offers residents an abundance of amenities and activities to choose from, including walking trails, clubhouse, tennis courts, gym, and book club, card games, and more. This is the absolute gem you have been waiting for!
$4,200,000
17 Hacienda Vaquero Santa Fe, NM 87506
- Type:
- Single Family
- Sq.Ft.:
- 4,262
- Status:
- Active
- Beds:
- 4
- Lot size:
- 3.07 Acres
- Year built:
- 2024
- Baths:
- 4.00
- MLS#:
- 202401727
- Subdivision:
- Las Campanas
ADDITIONAL INFORMATION
Casa Tranquila an exquisite Contemporary Pueblo built by Native Son Builders in the gated community of Las Campanas. With over 4200 square feet of indoor living space paired with over 1600 square feet of perfect outdoor living including covered portals, kiva fireplace and a 12-14 person infinity spa. The floor plan generously flows from room to room with unobstructed views of the Sangre de Cristo mountains at every turn. Entertain with ease in the open yet intimate great room with a custom gas fireplace and finishes that elevate the mood for all to enjoy. Specialty brick floors and expansive motorized sliding walls seamlessly connect for outdoor/indoor living. The impressive porte-cochere welcomes your guests with grandeur. Attached casita provides privacy and flexibility for guests. Interior finishes have been carefully curated by a design team that blends form and function and walls that accommodate the most discerning art collector. A bespoke kitchen to delight any chef, accompanied with a custom refrigerated wine rack, Quartzite back lit countertops, Wolf appliances, Subzero refrigerator/freezer, two Asko dishwashers, plus a walk in pantry. A large mud room-laundry area is off the 3 car garage featuring elegant Envy garage doors with glass panels. This stunning home adds ease and comfort to your day to day living. Las Campanas offers many amenities: 2 Jack Nicklaus golf courses, clubhouse, restaurants, indoor/outdoor pools, spa, fitness center, racquet sports, equestrian center and 24 hour security plus EMT services. Membership is optional and can be purchased separately. Don't miss seeing this Santa Fe modern masterpiece!
$589,000
1721 W Alameda Santa Fe, NM 87501
- Type:
- Single Family
- Sq.Ft.:
- 1,943
- Status:
- Active
- Beds:
- 3
- Lot size:
- 1.34 Acres
- Year built:
- 1953
- Baths:
- 2.00
- MLS#:
- 202402757
ADDITIONAL INFORMATION
The Sky is the Limit for the imaginative contractor, designer, or do-it-yourselfer. Expansive property overlooking the heart of Santa Fe definitely what you would call "PRIME REAL ESTATE." Much potential awaits for the recreation of the main house, the addition of a new guest house and perhaps even a darling Casita in one of the current structures. Located on 1.34 acres, just a short distance from the Railyard and Santa Fe Plaza. Into cars? The original builder added a bay for working on cars and there is plenty of room for all your toys. Bring your imagination when you tour because the sky's the limit! Oh and the views --- INCREDIBLE, come see for yourself. Property is being sold AS-IS.
Open House:
Saturday, 1/25 11:00-1:00PM
- Type:
- Single Family
- Sq.Ft.:
- 1,591
- Status:
- Active
- Beds:
- 4
- Lot size:
- 0.15 Acres
- Year built:
- 1965
- Baths:
- 3.00
- MLS#:
- 202402750
ADDITIONAL INFORMATION
SELLER TO CONSIDER BUYERS INCENTIVE WITH COMPETITIVE OFFER! Experience the perfect blend of modern luxury and timeless Santa Fe charm in this beautifully updated home, just a short drive from the historic downtown. From the moment you step inside, you’ll be drawn to the thoughtful details and stylish upgrades that make this home truly special. The gourmet kitchen is a chef’s dream, featuring high-end stainless steel appliances, brand-new cabinets, stunning granite countertops, and a gorgeous backsplash that enhances the overall beauty of the kitchen. With four spacious bedrooms, this home offers the versatility you need—whether you’re creating a peaceful home office, a vibrant art studio, or a cozy guest retreat. The expansive primary suite is your private haven, complete with a spa-like ensuite bathroom designed for ultimate relaxation. Freshly painted interiors, sleek new flooring, and upgraded fixtures throughout give the home a modern and inviting feel, while the tastefully remodeled bathrooms enhance its stylish appeal. Key enhancements, including a new ductless HVAC system and a durable TPO roof, provide lasting comfort and peace of mind. Outside, the backyard invites endless possibilities—host gatherings, cultivate a garden, or simply relax and enjoy the tranquility of Santa Fe living. Conveniently located near shopping, dining, and other amenities, this home offers the perfect mix of serenity and accessibility. Don’t miss out on this Santa Fe gem—schedule your showing today and discover the charm, style, and convenience this home has to offer!
- Type:
- Single Family
- Sq.Ft.:
- 1,423
- Status:
- Active
- Beds:
- 3
- Lot size:
- 0.08 Acres
- Year built:
- 1947
- Baths:
- 1.00
- MLS#:
- 202402744
ADDITIONAL INFORMATION
Authentic adobe home located on idyllic Garcia Street in the heart of Santa Fe’s residential east side. From a time when sheep grazed freely along the surrounding hillsides, this timeless 3 bedroom, one bath home was lovely built by hand the old way with adobe bricks dug on site. Part of the original Garcia Family compound, this quaint home is now being offered for the first time outside of the family. The central location on Garcia Street means you can walk daily along charming old-world streets shaded by Ponderosa pines and Cottonwood trees under turquoise blue skies. Whether your walking destination is to the local coffee shop, the art galleries along Canyon Road, or simply just following the meandering Acequia Madre, you’ll never be more than a few minutes from your front porch. This iconic example of a traditional Santa Fe home awaits the interpretation of a modern eye. This an iconic example of the traditional homes of Santa Fe east side awaits the interpretation of the modern eye.
$750,000
14 Hollyhock Lane Santa Fe, NM 87506
- Type:
- Single Family
- Sq.Ft.:
- 2,452
- Status:
- Active
- Beds:
- 2
- Lot size:
- 2 Acres
- Year built:
- 1991
- Baths:
- 3.00
- MLS#:
- 202402665
ADDITIONAL INFORMATION
Northern New Mexico style home with large beams, wood finishes, brick floors, plaster finishes, lots of windows, four sets of french doors and roof windows for natural light. Floor plan includes cathedral ceilings, formal dining and breakfast bar, two lofts, an open living concept separates the bedrooms and a heated and finished two car garage. Master bathroom completely remodeled. Lofts are ideal for office, studio or for overnight guests. Outside back fenced/walled courtyard with a hot tub has great privacy. Home is a located at the end of the road surrounded by tall trees and includes two storage sheds (24x12 and 12x8). Irrigated (ditch rights) orchard has fruit and nut trees and lots of areas for gardening. Great area for animals and pets. Electric gate entrance with circular driveway. Easy access to Los Alamos and Santa Fe.
- Type:
- Condo
- Sq.Ft.:
- 1,068
- Status:
- Active
- Beds:
- 2
- Year built:
- 2002
- Baths:
- 2.00
- MLS#:
- 202402546
- Subdivision:
- Zocalo
ADDITIONAL INFORMATION
608 Avenida Villa Hermosa, Unit 209, nestled in the sought-after Zocalo community, is an exquisite property boasting numerous upgrades. Stylish cabinets and luxurious granite countertops enhance both the functionality and aesthetic appeal of the condo. Step inside to find an elegantly furnished interior, featuring high-end furniture that exudes comfort and sophistication. Tasteful, quality furniture included in the sale of the property offers a seamless move-in experience. Extra built-in storage ensures a clutter-free living space within the large, custom built cabinets found in the living area. The open-concept living area is perfect for entertaining or relaxing, with ample natural light creating a warm and inviting atmosphere. Additionally, the well-maintained property includes a charming back deck, ideal for enjoying peaceful moments or hosting outdoor gatherings. Enjoy breathtaking sunrises and alpenglow views of the Sangre de Cristo Mountains from your new home. Residents of Zocalo benefit from a range of top-notch amenities, including a state-of-the-art fitness center, a refreshing pool, and beautifully landscaped common areas. The unit offers a spacious one-car garage, providing convenient and secure parking. Experience the perfect blend of luxury and convenience in this meticulously cared-for condo. Don't miss this opportunity to own a piece of paradise in Zocalo. Schedule your private tour today and discover the unparalleled lifestyle that awaits at 608 Avenida Villa Hermosa, Unit 209.
$2,300,000
4 Banana Lane Santa Fe, NM 87506
- Type:
- Single Family
- Sq.Ft.:
- 2,309
- Status:
- Active
- Beds:
- 5
- Lot size:
- 2.45 Acres
- Year built:
- 1980
- Baths:
- 4.00
- MLS#:
- 202402097
ADDITIONAL INFORMATION
FIRST RIGHT OF REFUSAL (TENANT ON SITE) 11.4% CAP Rate with the potential to increase upon future lease of 4th rental units onsite.(3 of 4 units rented) The tenant lease has annual rent escalations in place. The business is NOT FOR SALE. This is a Real Estate ONLY Offer. This offering includes a well known restaurant with ample indoor and outdoor seating, patio seating with impressive Sangre de Cristo mountain views, as well as 4 residential rental units all on approximately 2.45 acres. The property has 122 parking spots with easy access to Hwy 84/285 in between the Santa Fe/Los Alamos and Espanola corridor with plenty of street frontage. The property is entirely coyote fenced and gated with a well and septic system in place. There is an outdoor kiva fireplace, complemented by flagstone, brick, rock, and a fenced viewing area, perfect for cozy gatherings. Both the interior and exterior are illuminated by Southwestern wall sconces, while numerous skylights and windows provide excellent natural lighting. The floors are laid with Talavera and Saltillo tiles, contributing to the authentic Southwestern ambiance. The location has a high traffic count with many movies being filmed nearby. This is a great opportunity for a land and building investor looking for increasing monthly income.
$625,000
87 Quartz Trail Santa Fe, NM 87505
- Type:
- Single Family
- Sq.Ft.:
- 1,138
- Status:
- Active
- Beds:
- 1
- Lot size:
- 5.01 Acres
- Year built:
- 1989
- Baths:
- 1.00
- MLS#:
- 202401859
ADDITIONAL INFORMATION
This quiet and serene 1 bedroom, 1 bathroom home in Canada de Los Alamos house is perched high on a 5-acre lot overlooking a green valley of ponderosa pines and juniper to Cerros Negros peak in the distance. Step into the charming 1,138 square feet home defined by the sweet living room and its welcoming fireplace. From the living room, walk down into a warm and bright sun room perfect for reading a book or starting a day’s work. With attic space and a standalone shed, there is ample room for storage. The pitched roof is furnished with a solar hot water panel to assist hot water production. This property emanates peace as the wind hums through the forest around, and being only 25 minutes from the Plaza, a new owner will get their own mountain retreat close to National Forest trails with easy access to the city’s amenities.
$655,000
26 Bosquecillo Santa Fe, NM 87508
- Type:
- Single Family-Detached
- Sq.Ft.:
- 1,554
- Status:
- Active
- Beds:
- 3
- Lot size:
- 0.2 Acres
- Year built:
- 2013
- Baths:
- 2.00
- MLS#:
- 1065667
- Subdivision:
- La Pradera
ADDITIONAL INFORMATION
A very beautiful three bedroom and two bath home that is comfortable, efficient and has that magical feel of Santa Fe, and VIEWS! Custom carved and constructed solid wood front door. Open concept floor plan, primary bedroom and bath suite off on its own, away from the other bedrooms, custom tile, light fixtures, light switches, outlet plates, owner installed vigas in the high ceiling living room, gorgeous gas log fireplace, gourmet kitchen, jetted tub, walk-in showers, and warm wooden floors throughout. Outside you will find a completely landscaped dream with loads of Santa Fe happy flowering plants, bushes and trees. The backyard is three times bigger than it appears and could be expanded, it's dreamy and full of flowers. Call today for a showing!
$1,579,000
14 Tano Road Santa Fe, NM 87506
- Type:
- Single Family
- Sq.Ft.:
- 3,852
- Status:
- Active
- Beds:
- 4
- Lot size:
- 1 Acres
- Year built:
- 2001
- Baths:
- 5.00
- MLS#:
- 202401769
ADDITIONAL INFORMATION
Nestled in the serene north hills of Santa Fe just minutes from the historic Plaza, discover this carefully crafted home, catering to a variety of lifestyle preferences. The expansive views overlook city lights, sunrises, and magnificent sunsets with superior views of the Sangre de Cristo Mountains. The outdoor spaces are perfect for gatherings with family and friends. This home features 4+ bedrooms, including a separate casita (a serene retreat for guests or as a rental resource). The home offers a modern kitchen, a well-appointed principal suite, a two-bedroom Jack & Jill suite and private office spaces. The large lower level, complete with a kitchenette, has multiple rooms, flexible for studio, den, gym, media room and wine-cellar options. A rare find in the City Different. Just 2 lights and 1 stop sign from Los Alamos or a mile from Thornburg.


The data relating to real estate for sale on this web site comes in part from the IDX Program of the Southwest Multiple Listing Service Inc., a wholly owned subsidiary of the Greater Albuquerque Association of REALTORS®, Inc. IDX information is provided exclusively for consumers' personal, non-commercial use and may not be used for any purpose other than to identify prospective properties consumers may be interested in purchasing. Copyright 2025 Southwest Multiple Listing Service, Inc.
Santa Fe Real Estate
The median home value in Santa Fe, NM is $629,000. This is higher than the county median home value of $490,000. The national median home value is $338,100. The average price of homes sold in Santa Fe, NM is $629,000. Approximately 55.34% of Santa Fe homes are owned, compared to 31.49% rented, while 13.18% are vacant. Santa Fe real estate listings include condos, townhomes, and single family homes for sale. Commercial properties are also available. If you see a property you’re interested in, contact a Santa Fe real estate agent to arrange a tour today!
Santa Fe, New Mexico has a population of 86,935. Santa Fe is more family-centric than the surrounding county with 24.25% of the households containing married families with children. The county average for households married with children is 23.22%.
The median household income in Santa Fe, New Mexico is $61,990. The median household income for the surrounding county is $64,423 compared to the national median of $69,021. The median age of people living in Santa Fe is 44 years.
Santa Fe Weather
The average high temperature in July is 86.1 degrees, with an average low temperature in January of 18.1 degrees. The average rainfall is approximately 15.1 inches per year, with 26.2 inches of snow per year.
