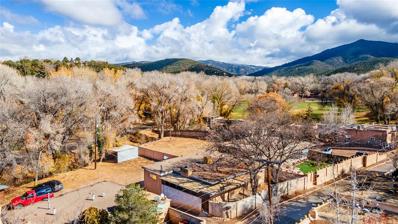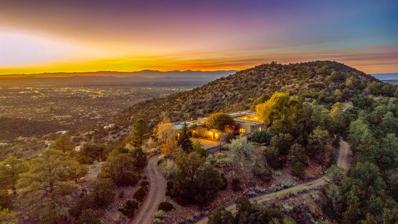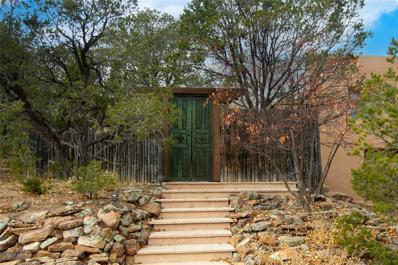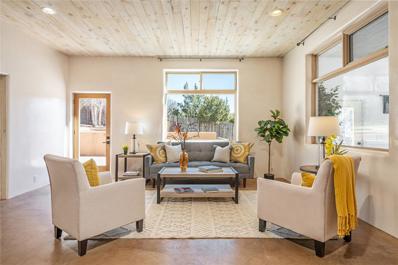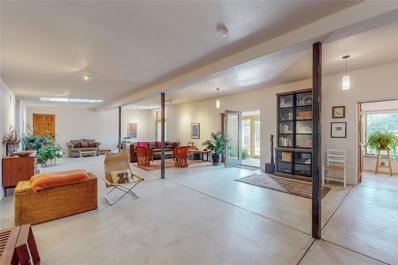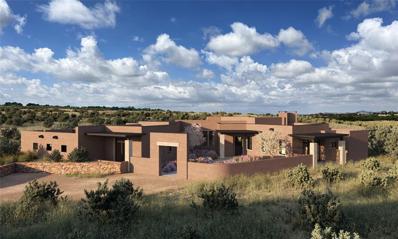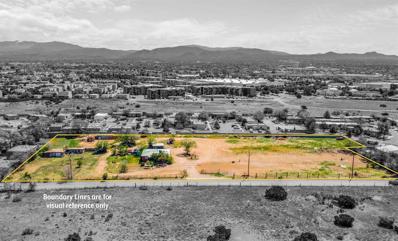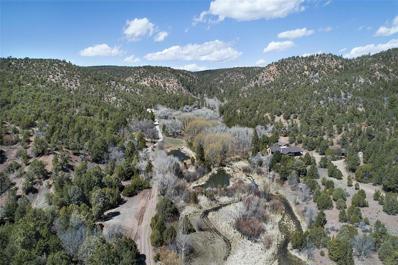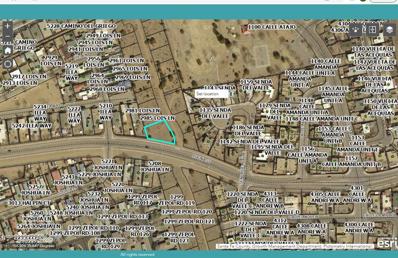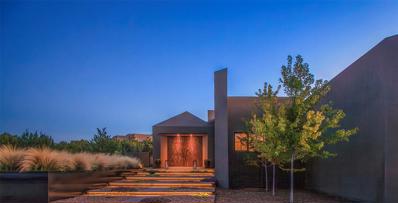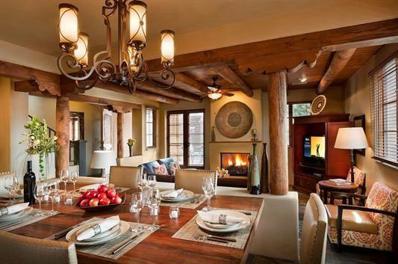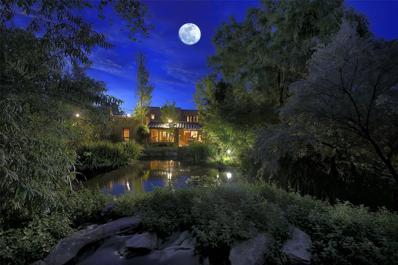Santa Fe NM Homes for Sale
- Type:
- Single Family
- Sq.Ft.:
- 2,380
- Status:
- Active
- Beds:
- 3
- Lot size:
- 0.46 Acres
- Year built:
- 1890
- Baths:
- 2.00
- MLS#:
- 202400296
ADDITIONAL INFORMATION
Explore the allure of this distinguished Santa Fe residence showcasing traditional Northern New Mexico architecture, complete with an attached apartment. Nestled in the coveted Guadalupe District, just moments from the Plaza. This expansive property spans approximately 0.458 acres as indicated on the survey, offering significant potential for additional units. The main house boasts two bedrooms, a full bath, a spacious eat-in kitchen, a welcoming foyer, and an expansive living room adorned with authentic wood flooring. The attached apartment features one bedroom, a full bath, a cozy eat-in kitchen, and a comfortable living area. An Estate Property of remarkable character, this residence is a compelling must-see to truly grasp its unique charm and potential. Do not miss this investment opportunity.
- Type:
- Condo
- Sq.Ft.:
- 1,369
- Status:
- Active
- Beds:
- 2
- Year built:
- 1950
- Baths:
- 2.00
- MLS#:
- 202400129
ADDITIONAL INFORMATION
Welcome to this stunning 2-bedroom, 2-bath, and loft, condo located at 1705 Paseo De Peralta. This property is now available for sale and offers a wonderful opportunity to own a beautiful home in a prime location. As you step inside, you'll be greeted by an open-concept layout that creates a spacious and inviting atmosphere. The living room boasts high ceilings, allowing for an abundance of natural light to flood the space. It's the perfect spot to relax and unwind after a long day. This recently renovated condo features modern upgrades throughout, including a brand-new tankless water heater that provides convenience and energy efficiency. With 1369 square feet of living space, there is plenty of room to accommodate your lifestyle needs. One of the standout features of this property is the roof deck, offering panoramic views of the surrounding area. It's an ideal space for entertaining guests or simply enjoying a quiet evening under the stars. Conveniently located near the Railyard and various restaurants, you'll have easy access to an array of dining options and entertainment venues. Whether you're looking for a cozy dinner spot or a vibrant nightlife scene, this neighborhood has it all. Don't miss out on this incredible opportunity to own a gorgeous condo in a sought-after location. Schedule your private showing today and experience the best of city living.
- Type:
- Condo
- Sq.Ft.:
- 1,876
- Status:
- Active
- Beds:
- 3
- Lot size:
- 0.05 Acres
- Year built:
- 1996
- Baths:
- 3.00
- MLS#:
- 202400158
ADDITIONAL INFORMATION
LOCATION! LOCATION! LOCATION!!! You will love this fully furnished, turnkey, 3bedroom/3bathroom home in the heart of Downtown Santa Fe! This one owner home boasts a primary suite on the first floor and another primary suite on the second floor. The 3rd bedroom (300 square foot studio) with balcony has a separate entrance and is fully self-sufficient with a 3/4 bath and a kitchenette. This could be easily used as In-Law Quarters or home office. Outside there is plenty of private walled/fenced outdoor space for gardening, outdoor dining, or gatherings. The gorgeous property has tons of authentic Santa Fe style; a wood burning kiva fireplace; tons of vigas; wood plank ceilings; smooth plaster walls; saltillo tile floors; Mexican tile countertops; and solid wood doors. All this is just a few minutes stroll from world class galleries, fine dining, grocery stores, bakeries, bars, schools; and State/City/County offices. Immerse yourself in the rich cultural heritage of Santa Fe, the vibrant local arts scene, and culinary delights just a stones through away. Properties this lovingly maintained in a quiet compound don't come on the market very often! This is not just a home, it's a retreat where memories are crafted and the spirit of Santa Fe comes alive. This is the opportunity you have been waiting for! Priced well below last appraisal!
$1,395,000
9 Valverde Lane Santa Fe, NM 87506
- Type:
- Single Family
- Sq.Ft.:
- 2,495
- Status:
- Active
- Beds:
- 3
- Lot size:
- 0.27 Acres
- Year built:
- 2023
- Baths:
- 3.00
- MLS#:
- 202400065
- Subdivision:
- Las Campanas
ADDITIONAL INFORMATION
JUST COMPLETED NEW CONSTRUCTION! Valverde’s exquisite Sunset floor plan, at 2495 SF is a seamless blend of Pueblo Revival and Contemporary styles. Situated on a golf course lot on the 10th fairway of Sunset Course, you’ll enjoy great views and 3 outdoor living areas, including a trellis-covered courtyard patio. Inside, you’ll find a chef’s dream kitchen with stainless steel Viking appliances, quartz countertops, solid wood cabinets, large pantry, all merging elegantly into dining and living areas with a large gas fireplace. The award-winning primary bedroom suite has its own portal, walk-in closet, and bathroom with a curbless shower, large freestanding tub, and dual sinks. A shared bathroom connects two additional bedrooms/office. A landscape package is included with a lovely water feature and still could be expanded to include a fire pit and an outdoor kitchen/BBQ. Seller would consider a Lease with Option to Purchase. HOA fees include road and common area maintenance, 24-hour roaming security, and 24-hour EMTs on site. Membership to The Club at Las Campanas is optional. Club amenities include indoor and outdoor swimming.
$7,500,000
1432 Old Sunset Santa Fe, NM 87501
- Type:
- Single Family
- Sq.Ft.:
- 11,450
- Status:
- Active
- Beds:
- 4
- Lot size:
- 3.41 Acres
- Year built:
- 2004
- Baths:
- 6.00
- MLS#:
- 202342222
ADDITIONAL INFORMATION
This architectural gem is not just a home; it's an experience, blending classic Santa Fe charm & modern luxury to captivate your senses & soothe your soul. This exquisite adobe home is perfect for a relaxing evening or hosting an elegant event. It sprawls across 3.46 hilltop acres in the Sangre de Cristo foothills, overlooking historic Santa Fe & the Jemez mountains to the west. Designed by Michael Bauer & built by Wolf, it’s situated to take full advantage of New Mexico’s spectacular sunsets & views to the west! Located in The Summit, an exclusive gated community just 10 mins from the Plaza’s world class restaurants/galleries on the way up to the Santa Fe Ski Basin (~20 mins), only 3 mins to 10K Waves, 5 mins to Dale Ball Trailhead, 20 mins to Santa Fe Opera & Tesuque Casino. Sophisticated yet inviting, each room is a masterpiece, blending organic textures w/ flagstone floors, unique ceilings, 11 fireplaces, walls of glass & stone. Soft light dances thru interior atriums, bringing in whispering sounds of water & grounding energy of nature. Thoughtful design & the finest premium hardware, fixtures, & appliances, natural materials, & special touches create a home that’s as beautiful as it is durable & functional. 3 wings unfold from the heart of the home: Owner's retreat offers 2 view-inspired offices, dual spa-like bathrooms w/ extraordinary closets, convenient coffee bar, spacious exercise gym w/ indoor Swimex pool, + intimate patio w/ hot tub & fireplace where relaxation awaits! Secondary bedroom wing has a sitting area between 2 en-suite bedrooms, each w/ kiva fireplace & patio/views! The 1BR/1Bath guest casita contains kitchen, living area, fireplace, laundry, patio/views, & private access. Mini-split cooling & radiant heating throughout, including 3 car garage, brick driveway, & entrance stairway. Owner invested $1M+ in updates over last 3 yrs, incl new roof. This is a rare opportunity to own an extraordinary piece of Santa Fe magic! Come experience it soon!
- Type:
- Single Family
- Sq.Ft.:
- 1,687
- Status:
- Active
- Beds:
- 3
- Lot size:
- 0.16 Acres
- Year built:
- 2024
- Baths:
- 2.00
- MLS#:
- 202342129
ADDITIONAL INFORMATION
This spacious one story with three bedrooms, 2 baths, and 2 car garage is located in the newly developed community of Geo Park which is conveniently located close to restaurants, grocery stores and services. The shopping mall is a three minute drive. The community is close to Cerrillos Rd and a few minute drive to 599 for an easy commute to Los Alamos. Amenities on this new home include granite countertops in the kitchen with a full backsplash and baths with a 4" backsplash, ceramic tile surrounds in owner's suite bathroom, 95% efficiency tankless water heater, energy efficient appliances and a programmable thermostat. The home is Silver level green efficiency. Guest bath has steel tub. Owner's bath has separate tub and shower. 9' ceilings throughout. Covered patio off living room.Separate laundry room. Come out and take a look at all this home has to offer.
$990,000
925 Canyon Road Santa Fe, NM 87501
- Type:
- Single Family
- Sq.Ft.:
- 1,558
- Status:
- Active
- Beds:
- 3
- Lot size:
- 0.2 Acres
- Year built:
- 1957
- Baths:
- 1.00
- MLS#:
- 202341914
ADDITIONAL INFORMATION
CALLING ALL INVESTORS!! Huge opportunity on Canyon Road. This is part of a family compound and has never been on the market. This property has so many possibilities. It has nearly 60' of Riverfront and is Zoned RAC (Residential Arts and Crafts). Possibility for a casita to be built at the back of the lot, by the Santa Fe River. Walkable to the many Galleries and Restaurants, we love to visit on Canyon Road, and is close to Patrick Smith Park. Never been on the market and is part of a family compound. This property is in the Historic District and is Non-Contributing. The main home is 1558 sf and has a full unfinished basement with exposed adobe and rock. Come check out all of the opportunities available on this beautiful riverfront property.
$3,300,000
243 Double Arrow Road Santa Fe, NM 87505
- Type:
- Single Family
- Sq.Ft.:
- 6,176
- Status:
- Active
- Beds:
- 3
- Lot size:
- 5.06 Acres
- Year built:
- 2000
- Baths:
- 4.00
- MLS#:
- 202341602
ADDITIONAL INFORMATION
Perched on a ridgetop living amongst nature is an extraordinary residence with spectacular views of mountains, sunsets and city lights; a nurturing place to call home. Most every room opens to lovely outdoor spaces and grand portals. As you enter the 3 bedroom, 3 1/2 bath home, you are greeted by a courtyard accented with a tiered fountain, surrounded with glass walls on three sides. Opening to the 100-foot veranda with a Kiva fireplace and magnificent views is the gourmet kitchen including a large island, high-end appliances, huge pantry with floor to ceiling shelves and an additional Kiva fireplace. The living/dining room features unique architecture alongside soaring ceilings, expansive beams and one of three dramatic stone fireplaces. A library or potential 4th bedroom/private office/flex-space also connects with the veranda and shares the views as does the primary bedroom suite encompassing an impressive dressing room with custom, built-in closets and shelving, private yard, and a large ensuite bath with jetted tub and separate steam shower. Special custom designed woodwork enhances the living space throughout. Two additional bedrooms, separately situated, have their own Kiva fireplaces and ensuite baths. In-floor radiant heat provides winter warmth and numerous ceiling mini-splits heat in the winter and cool in the summer. A three-car attached, direct-entry garage also holds the workings for a large solar panel system. The entire exterior is beautifully landscaped and provides many spots for restful contemplation. A true masterpiece property.
$2,250,000
870 Paseo de Don Carlos Santa Fe, NM 87501
- Type:
- Single Family
- Sq.Ft.:
- 3,254
- Status:
- Active
- Beds:
- 4
- Lot size:
- 0.42 Acres
- Year built:
- 1995
- Baths:
- 5.00
- MLS#:
- 202341897
ADDITIONAL INFORMATION
HIDDEN GEM IN THE OUTSTANDING EL CANON NEIGHBORHOOD - 4 BED 5 BATH 2 CARG - On a cul-de-sac tucked into the ridge top of a private canyon enclave in the upper east heights of the Cerro Gordo + Upper Canyon Road corridor, this 4 Bed, 5 Bath home boasts beautiful north east views of the Sangre de Cristos foothills and the Jemez Mountains. Designed by Robert Nestor the pueblo architecture and regional style make you feel right at home with the natural surroundings. This home is a true nest high in the foothills. A beautiful and dramatic entry features a calming fountain. Large vigas and beautiful decking, latillas, and split cedar grace the ceilings. Floor to ceiling glass doors on either side of the great room open this home up to the sky. With 4 bedrooms featuring en suite baths, this is a great home for hosting family or friends. This home has a wonderful layout with great separation of guest rooms from the main suite. One of the bedrooms is wonderfully situated to double as an office and home gym. Mature trees and tiered rock garden beds make for privacy and a wonderful outdoor experience. Traditional Talavera tile kitchen and baths bring warmth and craft to this pueblo charmer. The kitchen is complete with breakfast nook, desk center, large kitchen island, hardwood cabinetry and walk-through pantry. The outdoor covered portal overlooking the hillsides is perfect for morning coffee or grilling dinner. Saltillo floors, skylights, and wood burning fireplaces bring comfort and brightness. A wonderfully handmade New Mexican tin chandeliers and sconce enhance the entry and guest wing. Sandstone patio and garden paths merge beautifully with the landscape, and a hot tub deck provides relaxation for soaking in the sun. While providing great privacy this home is only a short drive through the beautiful canyon into town and makes daily outings easy and pleasant. Don't miss the chance to own this slice of traditional pueblo living with views on the eastside!
- Type:
- Single Family
- Sq.Ft.:
- 3,172
- Status:
- Active
- Beds:
- 4
- Lot size:
- 1.66 Acres
- Year built:
- 2005
- Baths:
- 4.00
- MLS#:
- 202341282
ADDITIONAL INFORMATION
Bright, beautiful oasis in the historic Chupadero Valley, tucked away on the Rio Chupadero with water rights. Only 20 minutes from Downtown Santa Fe, decompress after a long day while driving home through some of the most breathtaking scenery Northern NM has to offer. This stunning property offers a feeling of remoteness just a few short miles from the luxurious Four Seasons Resort at Rancho Encantado, a ten minute drive from Tesuque Village Market, and twenty gorgeous minutes to the Santa Fe Plaza. The spacious 3 bed, 3 full bath main home with flex space rests on a picturesque 1.66 acres, perfect for those wanting privacy and space for horses or other livestock. Its own private well, water rights for the acequia, and a large septic system provide self sufficiency with potential for growth. Artists and entertainers will love the available outbuildings: a studio apartment with full bath and a detached garage that has begun the transformation into a second finished studio or additional living space. Enjoy the scenic landscape from generous patios and airy living areas that are a dream for entertaining, and a large balcony overlooking this pastoral property. Feel inspired by the splendid views while enjoying fine finishes including diamond plaster walls, hardwood ceilings, and hardwood and polished concrete floors. The interior doors have been repaired and freshly painted. This home runs efficiently with a brand new Navien boiler, radiant heating, a pitched metal roof, and a mini split in the casita. This peaceful haven is a dream for those that love big open spaces both inside and out. Experience it in person today!
- Type:
- Single Family
- Sq.Ft.:
- 3,184
- Status:
- Active
- Beds:
- 2
- Lot size:
- 0.61 Acres
- Year built:
- 1984
- Baths:
- 2.00
- MLS#:
- 202341357
ADDITIONAL INFORMATION
Beautiful home in a historic River Valley! Rarely does an opportunity come along to enjoy living in the heart of the La Cienega Valley, a community that dates back to the original 1598 El Camino Real. This home is nestled among majestic cottonwood trees, vineyards, and grand escarpments of granite hills. You will call the Traditional Village of La Cienega home and enjoy being just steps away from Las Golondrinas, Ojo Santa Fe, and Petroglyph State Park. Easy access to Santa Fe and 1-25 make this an excellent location for driving to Los Alamos, Albuquerque, and airports. This Robert Zachary architecture concept creates a charming home that has been lovingly remodeled to include wood, tile, and brick floors. Adobe and frame construction with an accent of clerestory gives the interior a warm ambiance. Two en suite bedrooms - one having an expansive flex room potential to be a spacious second living area, artist/craftsman studio, or anything you imagine. A third flex space could be bedroom, home office, study, media or anything you desire to make this comfortable retreat truly yours. The kitchen and living areas are light and bright. And then there are the outdoor spaces that will inspire and relax you. A direct access climate room could quickly house your wine collection and garden yield, a well-constructed all season chicken condo is ready for your brood! The property has a private, electric gated entrance, and upon arriving, you will say Home!
$3,250,000
7 Tierra Vistoso Santa Fe, NM 87506
- Type:
- Single Family
- Sq.Ft.:
- 3,284
- Status:
- Active
- Beds:
- 4
- Lot size:
- 2.5 Acres
- Baths:
- 5.00
- MLS#:
- 202340517
ADDITIONAL INFORMATION
To be built: Nestled on a hidden cul-de-sac in the Estates VII area of the exclusive Las Campanas Subdivision, Rancho de Vistoso sites on a tree-lined elevated bench granting fantastic views of the Sangre de Christo and Sandia Mountains. The 3,248sf home, designed for entertaining on on Santa Fe’s high plain, opens onto 1,452sf of covered portal space increasing it’s generous living area dramatically thru large, tall, glazed openings. The 4 large bedroom suites feature private portals, walk-in closet/richly detailed bath areas and views alternating between large open vistas and private, tree flanked seclusion. The attached guest suite includes a private access thru the 1,600sf, fully-landscaped entry courtyard. Travertine and Cantera stone tile and slab detailing, custom doors and cabinetry, an expanded appliance package and large kitchen with wet-bar and butler’s pantry highlight the dynamic floor plan with it’s sunrise to sunset views. With this home, celebrated Santa Fe designer, Scott Irving, teams with award winning Interior Designer Jann Levinsky to use his signature style, merging pueblo and contemporary architectural detailing to create a radiant contemporary home celebrating the rancho’s of New Mexico’s past.
$947,000
3166 Lopez Lane Santa Fe, NM 87507
- Type:
- Single Family
- Sq.Ft.:
- 1,600
- Status:
- Active
- Beds:
- 3
- Lot size:
- 3.8 Acres
- Year built:
- 1972
- Baths:
- 1.00
- MLS#:
- 202338076
ADDITIONAL INFORMATION
Ideal location with 3.8 acres. Hop, skip, and jump for shopping, movies, and restaurants. No covenants, The property is being sold in "as is condition" Possibilities are endless for this property. 3166 Lopez Lane is in zoning district R3 and appears to be in the census tract opportunity zone 12.02, according to the City's Opportunity Zone page.
$4,000,000
38 Johnsons Ranch Santa Fe, NM 87505
- Type:
- Single Family
- Sq.Ft.:
- 1,945
- Status:
- Active
- Beds:
- 3
- Lot size:
- 366.84 Acres
- Year built:
- 1980
- Baths:
- 4.00
- MLS#:
- 202338110
ADDITIONAL INFORMATION
Located just minutes outside the center of Santa Fe, this rare ranch property encompasses approximately 366 acres of land including 1.25 miles of creek on 13 separate lots in a gorgeous mountain setting adjacent to the Santa Fe National Forest. Two ponds near the residential buildings, one of which has a small dock, add a lovely waterside ambience rarely found in the Santa Fe area. Spectacular views of the surrounding forest and the nearby Sangre De Cristo mountains throughout the property are sure to impress. Enjoy easy access to Interstate 25, with an entrance just a short distance away. The 2 bed 2 bath first residence features a bright, open living area with high vaulted ceilings. The spacious master bedroom has its own kiva fireplace and large walk-in closet, and the master bath features both a shower and soaking tub. There is also a nearby 1 bed 1 bath cabin, which boasts a deck and a sizable storage area upstairs. A footbridge leads over a creek to the studio 1 bath residence, located on one of the several ponds with an exterior deck of its own. There are few opportunities to own a property of this caliber; schedule a showing to experience this stunning landscape for yourself.
$525,000
1201 Aguafina Santa Fe, NM 87507
- Type:
- Single Family
- Sq.Ft.:
- 1,200
- Status:
- Active
- Beds:
- 3
- Lot size:
- 0.22 Acres
- Year built:
- 2023
- Baths:
- 2.00
- MLS#:
- 202337909
ADDITIONAL INFORMATION
New construction on the southside of Santa Fe. Now taking reservations.
$3,695,000
32 Sunflower Drive Santa Fe, NM 87506
- Type:
- Single Family
- Sq.Ft.:
- 4,395
- Status:
- Active
- Beds:
- 3
- Lot size:
- 2.32 Acres
- Year built:
- 2021
- Baths:
- 3.00
- MLS#:
- 202336553
- Subdivision:
- Las Campanas
ADDITIONAL INFORMATION
This sophisticated and contemporary single-level, 4,395 sq. ft. home was exquisitely designed and built by artist/builder Seth Anderson. Perfectly sited on a gorgeous, 2.32 acre site in Las Campanas Estates, this 3 bedroom, 3 bath home has expansive westerly views to one side and stunning Sangre de Cristo Mountain views to the other. Unique in every way, this home is breathtaking. The stairway to the front door is wide and sets the stage for a magnificent entry through an old 10 ft wide mesquite double door. A dark steel wall stares at the front door and encases a powder room. The mix of ultra contemporary and antique is sublime and carries throughout the house with flawless attention to detail. A subtle doorway leads to an office with great access to the garage. Arched passageways are carved into thick walls creating entrances to and from the library with its surrounding built-in shelves. One of these arch ways leads to a wing that includes a small office, sitting area, full bath, 2 bedrooms, and laundry room. The spacious master suite is built for a minimal, sublime experience, and the bathroom offers a spa like atmosphere with oversized shower with stone background and glass walls. Entering the great room, the ceilings reach to high skylights with incredible scale, filling the room with amazing natural light. Divided doors and windows are abundant, centering around a magnificent fireplace on one side. The open concept great room includes a wrap around kitchen with large scale island, marble countertops, a walk-in pantry and an abundance of storage space. Subzero/Wolf high-end appliances and perfect lighting make this kitchen a joy for any chef. A disappearing wall lets a patio become another room of the house. Plaster walls, stone floors, and wooden doors add to the striking beauty of this magnificent home. Surrounded by incredible terrain, this artistic vision of contemporary living by Seth Anderson is one-of-a-kind.
- Type:
- Other
- Sq.Ft.:
- 1,750
- Status:
- Active
- Beds:
- 2
- Lot size:
- 20.09 Acres
- Year built:
- 2005
- Baths:
- 3.00
- MLS#:
- 202335128
ADDITIONAL INFORMATION
This is a very inexpensive way to have a second home in Santa Fe! Wonderful downtown Location! A deeded 1/8 FRACTIONAL ownership. 5-Star residential property includes 2 bedrooms, 2.5 baths, 1750 square feet, high-end finishings, and fully furnished. The unit can be shown anytime when it is not occupied.
$4,450,000
1021 Old Santa Fe Trail Santa Fe, NM 87505
- Type:
- Single Family
- Sq.Ft.:
- 4,596
- Status:
- Active
- Beds:
- 2
- Lot size:
- 2.65 Acres
- Year built:
- 1989
- Baths:
- 4.00
- MLS#:
- 202232709
ADDITIONAL INFORMATION
A TREASURE DISCOVERED - Nestled discreetly behind gates and privacy walls along the iconic Old Santa Fe Trail, this exceptional estate, once home to the esteemed Peggy and Forrest Fenn, offers an oasis of serenity and luxury. Spanning 2.65 acres, this private retreat includes a 4,596-square-foot main residence with one bedroom, a charming 645-square-foot guesthouse complete with a kitchenette, and a three-car garage with ample storage accessed via a lighted, paved driveway. The meticulously landscaped grounds are a true sanctuary, featuring lighted walkways, flourishing fruit trees, aspens, cottonwoods, a majestic weeping willow, and a recirculating stream that cascades into a tranquil pond, home to fish, frogs, turtles, and ducks. The main residence exudes timeless elegance, starting with a grand entry hallway crowned by a high barreled ceiling. The expansive library is a masterpiece with its beamed ceilings, latillas, and a secure walk-in vault. The living room, anchored by a central fireplace, is perfect for both relaxation and entertaining. The well-appointed kitchen and breakfast room overlooking the pond are designed for culinary delight, while the large primary suite offers a luxurious retreat with dual bathrooms featuring a steam shower, jetted soaking tub, and two oversized walk-in closets. Upstairs, a versatile office or studio opens onto a spacious roof deck with sweeping views of the Sangre de Cristo Mountains. The home also boasts portals and patios for outdoor living along with the rare advantage of a finished basement for additional storage. This estate is adorned with exquisite architectural details including oversized slate tile floors, custom-built cabinetry, handsome granite countertops, antique solid wood doors, tasteful window treatments, masonry fireplaces, and numerous skylights, all contributing to the home's extraordinarily unique character and charm.
$1,400,000
1404 Tesuque Creek Santa Fe, NM 87501
- Type:
- Single Family
- Sq.Ft.:
- 2,750
- Status:
- Active
- Beds:
- 2
- Lot size:
- 0.28 Acres
- Year built:
- 2004
- Baths:
- 2.00
- MLS#:
- 202103298
- Subdivision:
- Santa Fe Summit
ADDITIONAL INFORMATION
Come revive your spirit at the Santa Fe Summit in Casa Tesuque Creek. Adjacent to the Santa Fe National Forest - nestled in the foothills in a wooded setting that backs up to conservation land, this spectacular property is around the corner from 10,000 Waves Spa and Restaurant, a quick 4.5 miles on Hyde Park Road to downtown Santa Fe, and 12 miles from the closest development to the Santa Fe Ski Basin. Casa Tesuque Creek has accommodated an art gallery and a sculpture and painting studio within its primary residence. There are high ceilings throughout, with gallery lighting and ample wall display space. This contemporary home flows with an open floor plan and boasts two wood-burning natural gas fireplaces - one in a study off the primary bedroom and the other in the great room. You'll enjoy watching wildlife through expansive windows in the kitchen, and there is a generous walk-in closet & dressing area in the primary suite. Off-street parking - available for five cars, is convenient for guests, and the recent good news is that the 2-year construction of an adjacent residence is now completed, bringing Casa Tesuque Creek back into a place of harmony.

Santa Fe Real Estate
The median home value in Santa Fe, NM is $649,000. This is higher than the county median home value of $490,000. The national median home value is $338,100. The average price of homes sold in Santa Fe, NM is $649,000. Approximately 55.34% of Santa Fe homes are owned, compared to 31.49% rented, while 13.18% are vacant. Santa Fe real estate listings include condos, townhomes, and single family homes for sale. Commercial properties are also available. If you see a property you’re interested in, contact a Santa Fe real estate agent to arrange a tour today!
Santa Fe, New Mexico has a population of 86,935. Santa Fe is more family-centric than the surrounding county with 24.25% of the households containing married families with children. The county average for households married with children is 23.22%.
The median household income in Santa Fe, New Mexico is $61,990. The median household income for the surrounding county is $64,423 compared to the national median of $69,021. The median age of people living in Santa Fe is 44 years.
Santa Fe Weather
The average high temperature in July is 86.1 degrees, with an average low temperature in January of 18.1 degrees. The average rainfall is approximately 15.1 inches per year, with 26.2 inches of snow per year.






