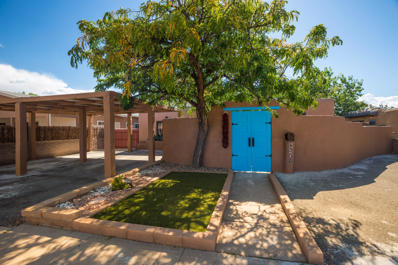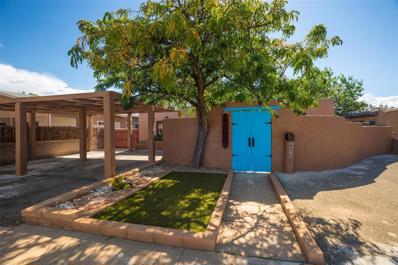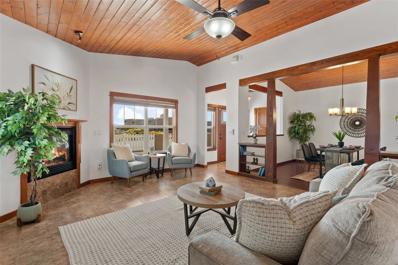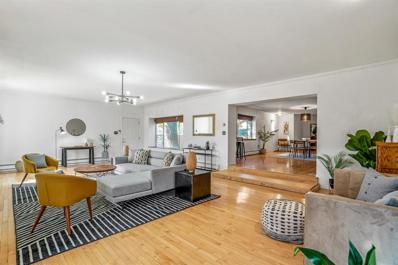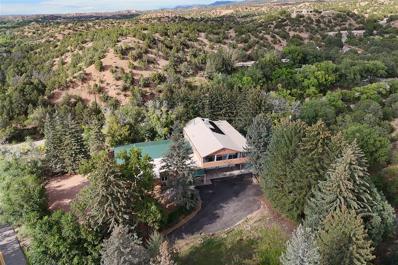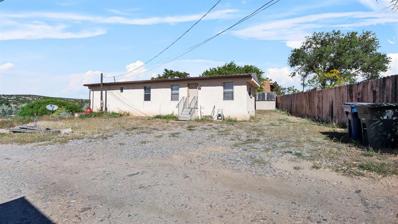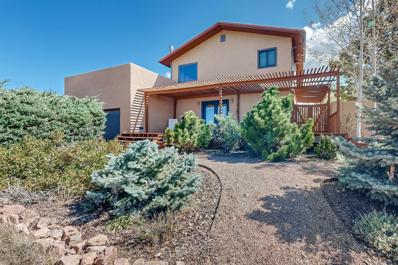Santa Fe NM Homes for Sale
$750,000
821 Osito Place Santa Fe, NM 87505
Open House:
Sunday, 1/5 2:00-4:00PM
- Type:
- Single Family
- Sq.Ft.:
- 1,600
- Status:
- Active
- Beds:
- 3
- Lot size:
- 0.12 Acres
- Year built:
- 2004
- Baths:
- 2.00
- MLS#:
- 202404047
ADDITIONAL INFORMATION
Tucked away on a quiet cul-de-sac, less than 3 miles from Santa Fe's historic plaza is Casa Osito. A charming home with an expansive backyard oasis of mature landscaping, shade and comfort. This 3 bedroom, 2 bath pueblo-styled home enjoys an open concept floorplan with high viga ceilings in the great room and a cozy fireplace. There's a nice separation of rooms in Casa Osito, and the primary bedroom boasts a Kiva fireplace, walk-in closet and both shower and bathtub in its private bath. There are no steps in this single-level beauty, just skylights, a 2-car attached garage and a beautiful wisteria-lined Pergola in the fenced yard. Come and enjoy your new home in beautiful Santa Fe.
- Type:
- Single Family-Detached
- Sq.Ft.:
- 1,532
- Status:
- Active
- Beds:
- 3
- Lot size:
- 0.14 Acres
- Year built:
- 1978
- Baths:
- 2.00
- MLS#:
- 1072212
- Subdivision:
- Barrio La Canada
ADDITIONAL INFORMATION
Charm & Style sitting in Barrio La Canada Subdivision. Home Features 3 Bedrooms, 2 Bathrooms, offers a Timeless Refined Modern Renovation, & a gracious Floor Plan. New SS Appliances-Dual Ovens, Quartz Countertops, Fixtures, Recess Lighting & Exterior Dawn to Dusk feature, Custom Blinds, Wood Plank Floor, Doors,/Hardware, A/C HVAC, Hot Water Heater, Plumbing/Sewer Line,Electrical Panel, New Exterior Carport & Front Wall to allow privacy, Synthetic Turf, Gardening, Shed w/Electrical 11x8 1/2 provides ample storage, multiple outdoor entertaining areas for relaxation, & entertaining. Minutes to Plaza, Restaurants, Shopping,Farmers Market, Rail Runner Station, Trails, 599, 285 & I-25.
$414,999
4944 Agua Fria Santa Fe, NM 87507
- Type:
- Single Family
- Sq.Ft.:
- 1,400
- Status:
- Active
- Beds:
- 3
- Lot size:
- 0.15 Acres
- Year built:
- 1967
- Baths:
- 1.00
- MLS#:
- 202404351
ADDITIONAL INFORMATION
Wonderful home, perfect as a starter home or if you are looking to downsize. About 1400 square feet with 3 bedrooms (one currently used as a dressing room with a shower) + 1 bath with whirlpool tub and shower. New office area (10 x15) with separate entrance + a storage room, that can be converted into another bedroom, if one desires (and with permission from the city), and plenty of room for parking and for your toys, as you pull in on one side and easy pull out through the other! Saltillo tile floors, almost all new windows, new stucco, new gravel in the front yard, fruit trees, and a new city sewer line. Enjoy relaxing in the living room as the 8 windows on the east side bring in lots of natural light for one to enjoy. Conveniently located near schools, shopping, the Country Club Golf Course, 599 and the Santa Fe Airport! Sweet and cozy home, ready for it's new owner! Schedule your showing today!
$1,890,000
134 Camino Acote Santa Fe, NM 87508
- Type:
- Single Family
- Sq.Ft.:
- 2,732
- Status:
- Active
- Beds:
- 4
- Lot size:
- 5.04 Acres
- Year built:
- 2003
- Baths:
- 5.00
- MLS#:
- 202404262
- Subdivision:
- Cielo Colorado
ADDITIONAL INFORMATION
Perched on a breathtaking 5-acre corner lot with expansive 180-degree and 100-mile unobstructed southern views, showcasing the Cortez and Sandia Mountains with stunning sunset vistas. Custom-designed by renowned Santa Fe architect Stephen Merdler, exemplifying masterful craftsmanship and attention to detail, the split bedroom floor plan ensures both privacy and comfort, with luxurious finishes throughout. Vigas, beams, built-in bookcases, diamond plaster walls, radiant heat, and skylights delight the eye and create a serene ambiance. The living room features a stunning hand-crafted Anasazi stone wall by Michael Sterns and a cozy kiva fireplace. Travertine tiles and Colorado slate floors flow throughout the home. A gourmet kitchen includes updated appliances, a spacious island, and new Titanium leathered granite counter tops. The home is illuminated by skylights and warmed by three fireplaces, creating a blend of elegance and comfort. An exquisitely designed master suite is its own oasis with a kiva fireplace, private portal and a spa like bathroom. Adding to the property’s appeal is a newly constructed casita with its own separate entrance, offering flexibility for guests or an ideal private retreat. This versatile space enhances the property’s functionality and charm. The beautifully landscaped grounds include numerous airy portals, a sunken courtyard with a fountain and an Anasazi stone column, drip irrigation system for low-maintenance upkeep and a fenced backyard. A heated and cooled 1,347 SqFt garage accommodates three cars, including a space is perfect for a studio or workshop—featuring a private portal and bathroom. Recently mini splits were added and bathrooms updated throughout the home, garage and casita. Minutes from local shopping and downtown Santa Fe, combining tranquility with convenience.
- Type:
- Single Family
- Sq.Ft.:
- 1,532
- Status:
- Active
- Beds:
- 3
- Year built:
- 1978
- Baths:
- 2.00
- MLS#:
- 202404232
ADDITIONAL INFORMATION
Charm & Style sitting in Barrio La Canada Subdivision. Home Features 3 Bedrooms, 2 Bathrooms, offers a Timeless Refined Modern Remodel, & a gracious Floor Plan.New SS Appliances-Dual Ovens, Quartz Countertops, Fixtures, Recess Lighting & Exterior Dawn to Dusk feature, Custom Blinds, Wood Plank Floor, Doors/Hardware, A/C HVAC, Hot Water Heater, Plumbing/Sewer Line, Electrical Panel, New Exterior Carport, Driveway & Front Wall to allow privacy, Synthetic Turf, Garden Beds, Shed w/Electrical 11x8 1/2 provides ample storage & multiple outdoor entertaining areas. Minutes to Plaza, Restaurants, Shopping, Farmers Market, Rail Runner Station, Trails, 599, 285 & I-25.
$624,000
23 Willow Back Santa Fe, NM 87508
- Type:
- Single Family
- Sq.Ft.:
- 1,800
- Status:
- Active
- Beds:
- 3
- Lot size:
- 0.16 Acres
- Year built:
- 2007
- Baths:
- 2.00
- MLS#:
- 202404092
- Subdivision:
- Oshara Village
ADDITIONAL INFORMATION
Well-designed craftsman-style home in Oshara Village with an open and inviting floor plan. Features planked-wood cathedral ceilings, custom cook’s kitchen with center island. formal dining room, fireplace, large separated primary suite, built-ins and California closets. Luxurious finishes include cherry wood cabinets, hardwood floors, travertine ceramic tile, and granite counter tops. Single level three-bedroom 2 bath with oversized detached 2-car garage. Well maintained and move-in ready. Great location near schools and shopping. Access to open space, community park, Pantry Dos.
$490,000
100 Camino Rio Santa Fe, NM 87501
- Type:
- Single Family
- Sq.Ft.:
- 1,884
- Status:
- Active
- Beds:
- 3
- Lot size:
- 0.47 Acres
- Year built:
- 1940
- Baths:
- 2.00
- MLS#:
- 202404318
ADDITIONAL INFORMATION
Amazing investment opportunity on a large 20k square foot plus lot located in the heart of Santa Fe. Quiet street with convenient access to downtown and all the great amenities that Santa Fe offers. Endless possibilities to make this Santa Fe Style home your forever dream home on this gem of a property!
$638,000
2501 Ponderosa Ln Santa Fe, NM 87505
- Type:
- Single Family
- Sq.Ft.:
- 2,803
- Status:
- Active
- Beds:
- 3
- Lot size:
- 0.6 Acres
- Year built:
- 1965
- Baths:
- 2.00
- MLS#:
- 202404284
ADDITIONAL INFORMATION
Back on the market!! No fault of seller's!! Welcome home - to this breathtaking outdoor oasis with endless potential! For the first time on the market, this charming family residence invites you to make it your own. Nestled on a spacious corner lot, you’ll discover an expansive, fully enclosed yard adorned with mature trees and thoughtful landscaping, offering plenty of room for your personal touch. Wander along the brick pathways that gracefully connect the front and side yards, leading you to not one, but two lovely patios. One overlooks the lush greenery of the side yard, seamlessly blending indoor and outdoor living. The second covered patio in the front courtyard provides a serene retreat surrounded by shade. Step inside to find an expansive and versatile living/dining area full of possibilities. This entertainment and living space features beautiful wood floors and two fireplaces, setting the stage for gatherings and cherished moments. The kitchen has ample cabinet space and a separate pantry, offering a lovely view of the back patio and direct access to the two-car attached garage. Adjacent to the kitchen, the bright breakfast nook doubles as a perfect home office, complete with a dry bar and large sliding doors that beckon you to the patio. Retreat to the spacious primary suite, which boasts generous closet space, a full ensuite bathroom, and picturesque views of the backyard. Down the hall, two inviting guest rooms await, each filled with natural light and equipped with comfortable closets, sharing a second full bathroom. Need extra space? The basement offers three versatile rooms for all your storage needs, complete with built-ins and room to grow. Enjoy ample off-street parking on two sides of the house and a gravel pull-in to the backyard, perfect for outdoor gatherings and activities. Plus, two large storage sheds provide a home for all your tools and toys. Don’t miss the chance to embrace this wonderful house and its enchanting outdoor space!
$1,900,000
1405 Seville Road Santa Fe, NM 87505
- Type:
- Single Family
- Sq.Ft.:
- 4,441
- Status:
- Active
- Beds:
- 5
- Lot size:
- 0.97 Acres
- Year built:
- 1942
- Baths:
- 6.00
- MLS#:
- 202403693
ADDITIONAL INFORMATION
This compound features 3 dwellings, a 3bed/4bath Main Home, an attached studio apartment, and a stand alone casita with separate driveway and entrance. With a bit of updating and refinishing this compound could be the gem of the neighborhood. The main house has built in shelving and storage areas, antique wooden imported doors, beams and cabinet faces, custom ironwork and wood beamed ceilings. A large primary suite with a balcony, fireplace, walk-in closet and deluxe bathroom with a domed skylight. The second bedroom is part of it's own suite with a mini kitchen and private bathroom great for guests or family to cohabitate with lots of privacy. An extensive garden and beautiful grounds with water features, and diverse plantings and flowering vines. Beautiful swimming pool and in-ground indoor hot tub in the greenhouse room. Pool comes with an above ground modular canopy system that allows for year round use. Other features include a large potting shed for added storage, two car garage, multiple flagstone patios, electric gate at road, full home stereo system, this compound is awaiting the vision of it's next owner to update it to it's full potential!
$524,900
3744 Valmora Road Santa Fe, NM 87505
- Type:
- Single Family
- Sq.Ft.:
- 1,264
- Status:
- Active
- Beds:
- 3
- Lot size:
- 0.13 Acres
- Year built:
- 2011
- Baths:
- 2.00
- MLS#:
- 202404127
- Subdivision:
- Old Las Vegas Place
ADDITIONAL INFORMATION
This move-in ready, single level, 3 bed and 2 bath home with an attached garage offers comfort and convenience for those wanting new construction in close proximity to town. Built in 2011, and sited in the foothills of the Sangre de Cristo mountains, this like-new home features an open floor plan provides a seamless flow between the living, kitchen, and dining areas, separating the owners' suite from two additional guest rooms. Interior features include new paint and window treatments, all-new appliances, high ceilings with vigas, ample cabinet and counter space, recessed lighting, tile floors, and a dedicated laundry room. Radiant heating and a whole-house fan ensure year-round comfort, while the photovoltaic system all but eliminates your energy costs. Outside, the coyote fenced yard offers privacy and views complemented by mature landscaping, fruit trees, and a drip irrigation system. This well-maintained, turnkey property presents an excellent option for those seeking affordability without compromising on quality or location - just minutes from amenities like El Gancho, Harry's Roadhouse, and the Santa Fe National Forest.
$1,135,000
14 CHAPALA Road Santa Fe, NM 87508
- Type:
- Single Family-Detached
- Sq.Ft.:
- 5,315
- Status:
- Active
- Beds:
- 4
- Lot size:
- 2.55 Acres
- Year built:
- 2004
- Baths:
- 4.00
- MLS#:
- 1071903
ADDITIONAL INFORMATION
Exquisite Pueblo-Style Home on 2.55 Acres in El Dorado with $50,000 in Seller Credits. Nestled on a private 2.55-acre lot in the coveted El Dorado area, this stunning 5,315 sq ft single-story Pueblo-style home blends timeless Southwestern charm with modern comforts. Owned by the original owner since its 2004 build, this home offers a rare opportunity to own a true desert retreat. Motivated sellers are offering $50,000 in credits for repairs or updates, allowing you to tailor this extraordinary property to your personal taste. This spacious home features 4 bedrooms and 4 bathrooms, including 2 large primary suites. One suite offers a spa-like bath with garden tub, double sinks, and 2 sub spacious walk-in closets--ideal for ample storage and ultimate comfort, While the other suite offers a
$695,000
716 Onate Santa Fe, NM 87505
- Type:
- Single Family
- Sq.Ft.:
- 1,442
- Status:
- Active
- Beds:
- 4
- Lot size:
- 0.28 Acres
- Year built:
- 1964
- Baths:
- 3.00
- MLS#:
- 202404278
ADDITIONAL INFORMATION
This is a fabulous opportunity to create your very own family compound that's extremely close to the Railyard District. Main house is 1442+/- sq. ft. in size and the guest house is approximately 920+/- sq. ft. Located next to the Acequia Trail for hiking & biking which leads directly to the Railyard that's behind New Mexico School for the Deaf. Large lot which could have potential of expanding on the floor plans of either the main house or the guest house with City of Santa Fe approvals of course, all located on a dead end street "Onate Place" Loads of possibilities available in a beautiful part of Santa Fe~ Show it!!!
$1,350,000
1447 Bishops Lodge Santa Fe, NM 87506
- Type:
- Single Family
- Sq.Ft.:
- 4,800
- Status:
- Active
- Beds:
- 2
- Lot size:
- 2.05 Acres
- Year built:
- 1940
- Baths:
- 3.00
- MLS#:
- 202403562
ADDITIONAL INFORMATION
Calling all artists. Need more space? How about 3 possible art studios? A dance studio, your YouTube performance space, and your art studio? Only 1 mile to the Tesuque market and 4 miles to the plaza downtown. You will enjoy 2 lots, an extraordinary 6,161 sq ft house and guesthouse and an additional 1,300 sq ft heated, high ceilinged, studio lit attached garage that has been used by previous owners as a workshop/art studio. The well insulated buildings are nestled on two lovely tree covered acres with an acequia, near the Tesuque creek and several large spaces that are highly adaptable for multiple uses. The vast downstairs living room has been used as a private art gallery and could also be a dance/yoga studio or other creative space. Another large glass-enclosed, light filled art studio wraps around the second floor. The charming adobe guest house with vigas, has new windows and the new roof is dated March 2024. There are multiple fruit trees, a private well with 3-acre ft of water rights, an advanced septic system and a new photovoltaic solar system that is owned and conveys with the property. Currently the property is configured as a 1-bedroom guest house and a 1-bedroom main house with 2 fully fenced yards, multiple studios and 3,500 sq ft of new flooring, but with its numerous living spaces the layout could easily be reconfigured to have more bedrooms. The 7,461 sq ft of heated space gives you enormous flexibility with remodeling possibilities.
- Type:
- Single Family
- Sq.Ft.:
- 2,400
- Status:
- Active
- Beds:
- 3
- Lot size:
- 0.4 Acres
- Baths:
- 4.00
- MLS#:
- 202404179
- Subdivision:
- La Pradera
ADDITIONAL INFORMATION
Located close to the community college, shopping, and popular restaurants, this La Pradera home is waiting for you. To-Be-Built 2400 sq. ft. two-story soft contemporary home bordering a neighborhood trail and backing to open space is set to be constructed by the renowned Mirtha Davalos. On the main floor, you’ll find a luxurious primary suite, an office, and a spacious living room that connects seamlessly to the open-concept kitchen and living area. The gas-burning fireplace, wood beams, smooth finish drywall, and wood floors contribute to the home’s stylish, modern Santa Fe charm. The kitchen will feature custom cabinetry and stainless steel LG appliances, while the primary suite boasts a bathtub, a separate shower, and a large vanity with dual sinks. Upstairs, two bedrooms each with en suite bathrooms, walk-in closets, and private decks, offering views of the Jemez Mountains to the west and the Sangre de Cristo Mountains to the northeast. Additional Santa Fe-inspired touches include a courtyard and a coyote-fenced lot, adding to the overall aesthetic and outdoor living appeal. Build Specifications: sheetrock with smooth finish, blown-in insulation, Kohler fixtures, LG stainless steel appliances, gas fireplace, mini-split air conditioning units, in-floor radiant heating, recirculation pumps for instant hot water, wood floors in common areas and bedrooms, solid wood doors, tile floors in bathrooms, plus some landscaping with irrigation system. Buyers will have the opportunity to choose custom finishes within the builder's budget, allowing for personalization while maintaining the home’s high-quality construction. Interior photos are of a previous build and are provided as an example of the quality finishes.
- Type:
- Other
- Sq.Ft.:
- 784
- Status:
- Active
- Beds:
- 2
- Lot size:
- 0.21 Acres
- Year built:
- 1983
- Baths:
- 1.00
- MLS#:
- 202404166
ADDITIONAL INFORMATION
This charming 2-bedroom, 1-bathroom house offers a perfect blend of comfort and convenience. Nestled just 10 minutes from downtown. The highlight of this property is the stunning views of the surrounding landscape in the backyard. Don’t miss the opportunity to view this property you might find it to be perfect for you!
- Type:
- Condo
- Sq.Ft.:
- 924
- Status:
- Active
- Beds:
- 1
- Lot size:
- 0.02 Acres
- Year built:
- 1982
- Baths:
- 1.00
- MLS#:
- 202404249
ADDITIONAL INFORMATION
Perfectly redone, perfectly located and perfectly charming, this one bedroom one bath condo is oozing Santa Fe style, while just blocks from the Plaza and steps from Ft. Marcy Park with swimming, walking, playground and pickle ball! One of 3 condos in this little compound on Artist, the casita has had the roof raised with new roof and insulation, not to mention fabulous vigas, beautiful chandeliers and recessed lighting, with upgraded electrical wiring in the house. Most everything has a fresh coat of paint, and the floors are now antique brick except in the kitchen and bath. Both the living room and the bedroom enjoy corner kiva fireplaces, for cozy Santa Fe night ambiance . The kitchen is whimsical and functional, with plenty of storage and a new vintage looking matching fridge, new dishwasher and microwave; and the washer and dryer are also new! There are two outdoor spaces to enjoy – the front entry with it’s sunny South face and new 3 ft wall and flower beds, and the shady summer side patio with a new coyote fence and good privacy is the perfect cool summer alfresco dining spot!
- Type:
- Single Family
- Sq.Ft.:
- 2,545
- Status:
- Active
- Beds:
- 3
- Lot size:
- 3.66 Acres
- Year built:
- 1994
- Baths:
- 3.00
- MLS#:
- 202404230
ADDITIONAL INFORMATION
Welcome to this fantastic Art Barn Home on 3.66 gorgeous acres with wonderful Sangre de Cristo and Jemez views. This New Mexico Farmhouse style home has great separation of space with a large main living room with a cozy fireplace and alcove area. Above the alcove area is a great office / studio space with even bigger views. Entering into the open dining, kitchen area there is an inviting kiva fireplace and heated concrete floors throughout keep things cozy all winter long. The primary bedroom includes a full bath with soaking tub and shower, walk in closet and a great step out patio. Down the hall you have a bright guest bedroom and a 3/4 bath, turning left you entering into a wonderful suite with a tv den / library, large bedroom and full bath with a separate entrance and portal, this area could easily become a rental unit. Custom hardwood doors, High ceilings, lots of large windows, Pex in-floor heating throughout, propanel pitched roofs, large patios and portals on multiple sides of the house, community water, lots of wall space for art objects , fenced pet yard, a detached studio and just a cool vibe to entertain friends and family inside and out. This is a spacious, enjoyable home with so many possibilities. Please schedule a showing today!
$899,000
11 Sierra Lejana Santa Fe, NM 87508
- Type:
- Single Family-Detached
- Sq.Ft.:
- 3,298
- Status:
- Active
- Beds:
- 3
- Lot size:
- 5 Acres
- Year built:
- 1988
- Baths:
- 4.00
- MLS#:
- 1071825
ADDITIONAL INFORMATION
Breathtaking property nestled in the Sunlit Hills area...There is such tranquil peace here on this privately built Custom Home on 5 Acres of land with VIEWS for miles.! This Spectacular Santa Fe style home has been well loved by its original owners it has 3 Bedroom, 4 Bathrooms, Vigas, large 2 car garage, fully enclosed backyard has covered portal and new stucco on back wall. Come relax in this Serene and well cared for beatifully bricked back patio with Fountain, Fireplace and Hot Tub for your enjoyment. Home has Upstairs and downstairs Redwood decks with sitting areas enjoy sipping coffee while taking in the stunning New Mexico skies. Many upgrades have been done over time to include Anderson windows, wood flooring, stucco, horse coral. Easy commute to Downtown Santa Fe.
- Type:
- Condo
- Sq.Ft.:
- 1,130
- Status:
- Active
- Beds:
- 2
- Year built:
- 2005
- Baths:
- 1.00
- MLS#:
- 202404204
- Subdivision:
- La Remuda Condo
ADDITIONAL INFORMATION
This beautiful home is an urban oasis surrounded by mature trees in a superb midtown location with beautifully inviting landscaped entry and walkways. Close to restaurants and shopping! Perfect for access to walking trails, biking or catching the Rail Runner train just a few blocks away. An upscale and mildly contemporary condo with 2 spacious balconies overlooking a courtyard with lots of greenery, and to the west, views of the Jemez mountains and magnificent colorful sunsets. Light filled, open and very comfortable floor plan with a large, exciting kitchen that includes granite counters and substantial cabinet space including a spacious pantry. The warm hardwood flooring adds additional beauty and dimensions to the home's spacious living area and lends itself well to a variety of layouts. Two comfortable bedrooms, a large bathroom for two and centrally located utility room with a washer & dryer. A surprisingly large 6.50’ X 17’ ground floor personal storage unit for your seasonal items and sports equipment. Covered parking keeps your vehicle protected from the elements. A new roof was added in 2023 and new stucco will be going in soon! This very private and quiet location is centrally located, very affordable for Santa Fe, and is ready for you to call it home!
- Type:
- Single Family
- Sq.Ft.:
- 2,575
- Status:
- Active
- Beds:
- 3
- Lot size:
- 2.51 Acres
- Baths:
- 3.00
- MLS#:
- 202404199
ADDITIONAL INFORMATION
WE ARE NOW TAKING RESERVATIONS --- Introducing Conejo Hills Estates, A New Luxury Estate Development in the Hills of Northwestern Santa Fe! Discover the perfect blend of forever New Mexico vistas and bespoke beauty and elegance at Conejo Hills Estates, an exclusive new subdivision offering expansive 2.5-acre estate lots – 12 minutes from the historic Plaza in Santa Fe. With the panoramic sunset views of the Jemez, Ortiz, and Sandia mountains, and sunrise views of the Sangre de Cristo range and Santa Fe Ski mountains, each property provides an unparalleled 180 - 360 degree views of Santa Fe’s stunning landscape. Partner with renowned luxury home builder, Sun Valley Custom Homes, and our “turn-key” team of designers and engineers, to create your dream residence. Each estate is custom-designed and built to reflect your unique vision, with an unwavering commitment to quality and craftsmanship. From modern architectural designs to timeless Southwestern charm, your new home will be a true reflection of your style and aspirations. This is your opportunity to own a luxury estate in one of Santa Fe’s most desirable neighborhoods, with extraordinary privacy and amazing views. Construction time is approximately 12 months after permitting – the best lots will sell first, so hurry. Start your journey toward the home of your dreams TODAY – in Conejo Hills Estates – Starting under $2 million.
- Type:
- Single Family
- Sq.Ft.:
- 3,000
- Status:
- Active
- Beds:
- 3
- Lot size:
- 2.73 Acres
- Baths:
- 3.00
- MLS#:
- 202404188
ADDITIONAL INFORMATION
WE ARE NOW TAKING RESERVATIONS --- Introducing Conejo Hills Estates, A New Luxury Estate Development in the Hills of Northwestern Santa Fe! Discover the perfect blend of forever New Mexico vistas and bespoke beauty and elegance at Conejo Hills Estates, an exclusive new subdivision offering expansive 2.5-acre estate lots – 12 minutes from the historic Plaza in Santa Fe. With the panoramic sunset views of the Jemez, Ortiz, and Sandia mountains, and sunrise views of the Sangre de Cristo range and Santa Fe Ski mountains, each property provides an unparalleled 180 - 360 degree views of Santa Fe’s stunning landscape. Partner with renowned luxury home builder, Sun Valley Custom Homes, and our “turn-key” team of designers and engineers, to create your dream residence. Each estate is custom-designed and built to reflect your unique vision, with an unwavering commitment to quality and craftsmanship. From modern architectural designs to timeless Southwestern charm, your new home will be a true reflection of your style and aspirations. This is your opportunity to own a luxury estate in one of Santa Fe’s most desirable neighborhoods, with extraordinary privacy and amazing views. Construction time is approximately 12 months after permitting – the best lots will sell first, so hurry. Start your journey toward the home of your dreams TODAY – in Conejo Hills Estates – Starting under $2 million.
- Type:
- Single Family
- Sq.Ft.:
- 2,200
- Status:
- Active
- Beds:
- 3
- Lot size:
- 2.51 Acres
- Baths:
- 3.00
- MLS#:
- 202404178
ADDITIONAL INFORMATION
WE ARE NOW TAKING RESERVATIONS --- Introducing Conejo Hills Estates, A New Luxury Estate Development in the Hills of Northwestern Santa Fe! Discover the perfect blend of forever New Mexico vistas and bespoke beauty and elegance at Conejo Hills Estates, an exclusive new subdivision offering expansive 2.5-acre estate lots – 12 minutes from the historic Plaza in Santa Fe. With the panoramic sunset views of the Jemez, Ortiz, and Sandia mountains, and sunrise views of the Sangre de Cristo range and Santa Fe Ski mountains, each property provides an unparalleled 180 - 360 degree views of Santa Fe’s stunning landscape. Partner with renowned luxury home builder, Sun Valley Custom Homes, and our “turn-key” team of designers and engineers, to create your dream residence. Each estate is custom-designed and built to reflect your unique vision, with an unwavering commitment to quality and craftsmanship. From modern architectural designs to timeless Southwestern charm, your new home will be a true reflection of your style and aspirations. This is your opportunity to own a luxury estate in one of Santa Fe’s most desirable neighborhoods, with extraordinary privacy and amazing views. Construction time is approximately 12 months after permitting – the best lots will sell first, so hurry. Start your journey toward the home of your dreams TODAY – in Conejo Hills Estates – Starting under $2 million.
$895,000
22 Avila Road Santa Fe, NM 87508
- Type:
- Single Family
- Sq.Ft.:
- 2,596
- Status:
- Active
- Beds:
- 3
- Lot size:
- 1.87 Acres
- Year built:
- 1999
- Baths:
- 2.00
- MLS#:
- 202404045
ADDITIONAL INFORMATION
Welcome to a haven in Eldorado. This custom designed home, built by SF Tectonics has Santa Fe detailing throughout as well as an elegant feeling. A beautiful walled front garden greets you behind double gates with an additional, walled garden at the back of the property both accessible from the living area of the home. The gardens have been professionally landscaped and maintained, giving you excellent areas to entertain and enjoy the mountain views while watching the amazing sunsets Eldorado offers. Inside the home there is also good space for entertaining or taking it easy and cozying up by the fire. The kitchen is well planned for chefs, featuring a cooks island with a bar for guests to sit at and enjoy the atmosphere, or you can sit at the breakfast nook. The formal dining area, living room, and kitchen all flow into each other with an easy style. The den area is a separate space and can be used as an office or separate living room. The generously sized primary bedroom is a relaxed space with a view to the garden, where you can watch the birds gather. There are also two good sized guest room. Solar power was installed a few years ago, seriously reducing the electricity bills. A large, heated, artist’s studio is attached to the house with a private entrance. As well as a large 2 car garage. The property is on 1.8 acres. It is close to the shopping centers, school and Eldorado amenities, with quick access to 285 and downtown Santa Fe.
$4,495,000
3295 Monte Sereno Drive Santa Fe, NM 87506
- Type:
- Single Family
- Sq.Ft.:
- 4,518
- Status:
- Active
- Beds:
- 3
- Lot size:
- 1.34 Acres
- Year built:
- 2023
- Baths:
- 4.00
- MLS#:
- 202404214
- Subdivision:
- Monte Sereno
ADDITIONAL INFORMATION
Perched on one of Monte Sereno’s most desirable lots, this new contemporary home by Dressel Construction offers breathtaking Sangre de Cristo views from nearly every room. Walls of glass fill the stylish spaces with natural light and blur the line between indoors and out. The open floor plan provides an effortless flow for daily living and entertaining. At the heart of the home is a great room with a grand living area, dining room, contemporary gas fireplace, well-equipped wet bar, and a kitchen with superior appliances, counter seating, a breakfast nook, a scullery with a walk-in pantry, and ample storage. An office or library and a chic media room share a quiet wing with a powder room and a peaceful, private guest suite with a walk-in closet, luxurious bath, and mountain-view portal. The owner’s suite is a secluded oasis with a lavish bath, two walk-in closets, and dedicated outdoor spaces. An additional room and bath adjoin the owner’s suite and could serve as an office or additional guest suite. A mudroom with sliding glass doors leads to the spacious three-car garage. A photovoltaic solar system featuring sixteen 400W PV panels promotes a more sustainable lifestyle and minimal electric bills.
$10,000,000
3275 Monte Sereno Drive Santa Fe, NM 87506
- Type:
- Single Family
- Sq.Ft.:
- 5,982
- Status:
- Active
- Beds:
- 6
- Lot size:
- 2.96 Acres
- Year built:
- 2024
- Baths:
- 8.00
- MLS#:
- 202404219
- Subdivision:
- Monte Sereno
ADDITIONAL INFORMATION
One of the most magnificent contemporary homes in Santa Fe, this new residence and guesthouse in the coveted northside enclave of Monte Sereno was designed and built by Dressel Construction. The heart of the main residence is a spectacular showplace for grand gatherings or quiet moments of private relaxation and reflection while appreciating Santa Fe’s impossibly blue skies and the majesty of the Sangre de Cristo and Jemez Mountains and the Badlands. Open, airy, and inviting, it includes a strikingly dramatic wine room, a wet bar, and a vast living space with walls of glass affording a cinematic view and opening to an equally inspiring portal and patio with a pool. A media room and a library or office adjoin, offering more intimate spaces for day-to-day living and tasks. Nearby, an elegant kitchen includes a host of superior appliances and surface along with a well-equipped plating kitchen, a walk-in pantry, and a breakfast area with built-in seating and portal access. The owner’s suite and a versatile additional room—ideal for an office or in-law suite—are secluded in their own wing, while a pair of guest bedroom suites enjoy the privacy of their own wing accessed by a sunlit hallway. A three-car garage completes the lavish picture. Across a dramatic motor court with a central fountain is a charming two-bedroom guesthouse with a well-equipped kitchen, laundry facilities, a fireplace, and spaces for outdoor enjoyment. The nearly three-acre property—consisting of a rare combination of two lots—is accessed via a regal gated drive, basks in stunning views from its enviable perch, and enjoys unprecedented peace and privacy. Native flora surrounds the estate, and the hallways of the main residence open to a dazzling landscaped courtyard with a modern water feature. Monte Sereno is a desirable community located near the world-renowned Santa Fe Opera and a short drive from the historic Plaza and other attractions. Images portrayed in this listing are virtually staged, and seller makes no representations that all elements in these images represent what is being sold. Fiber optic through Century Link as well as Comcast/Xfinity.


The data relating to real estate for sale on this web site comes in part from the IDX Program of the Southwest Multiple Listing Service Inc., a wholly owned subsidiary of the Greater Albuquerque Association of REALTORS®, Inc. IDX information is provided exclusively for consumers' personal, non-commercial use and may not be used for any purpose other than to identify prospective properties consumers may be interested in purchasing. Copyright 2025 Southwest Multiple Listing Service, Inc.
Santa Fe Real Estate
The median home value in Santa Fe, NM is $649,000. This is higher than the county median home value of $490,000. The national median home value is $338,100. The average price of homes sold in Santa Fe, NM is $649,000. Approximately 55.34% of Santa Fe homes are owned, compared to 31.49% rented, while 13.18% are vacant. Santa Fe real estate listings include condos, townhomes, and single family homes for sale. Commercial properties are also available. If you see a property you’re interested in, contact a Santa Fe real estate agent to arrange a tour today!
Santa Fe, New Mexico has a population of 86,935. Santa Fe is more family-centric than the surrounding county with 24.25% of the households containing married families with children. The county average for households married with children is 23.22%.
The median household income in Santa Fe, New Mexico is $61,990. The median household income for the surrounding county is $64,423 compared to the national median of $69,021. The median age of people living in Santa Fe is 44 years.
Santa Fe Weather
The average high temperature in July is 86.1 degrees, with an average low temperature in January of 18.1 degrees. The average rainfall is approximately 15.1 inches per year, with 26.2 inches of snow per year.

