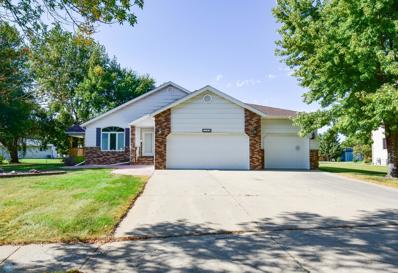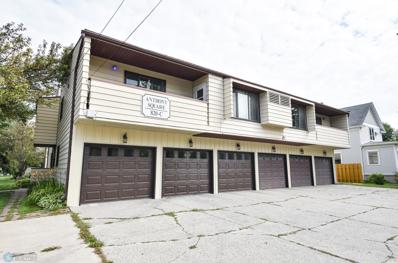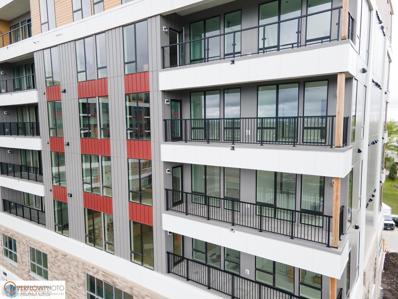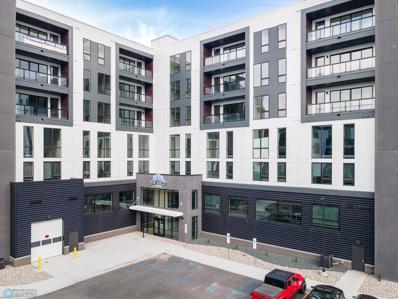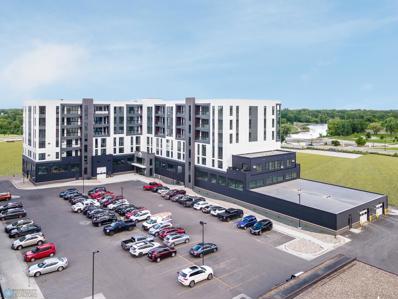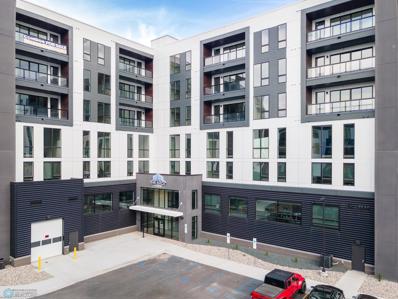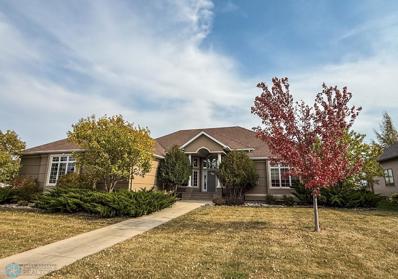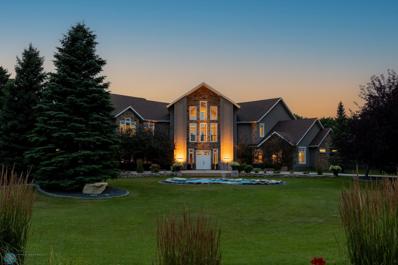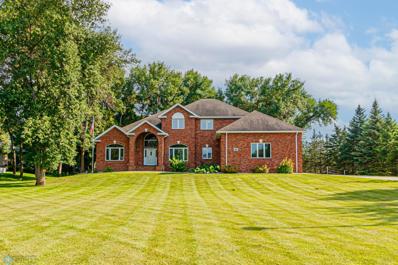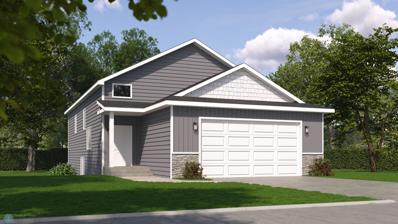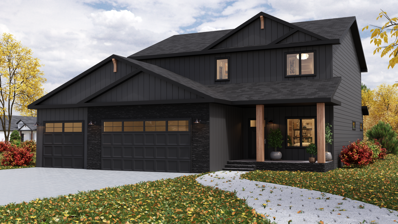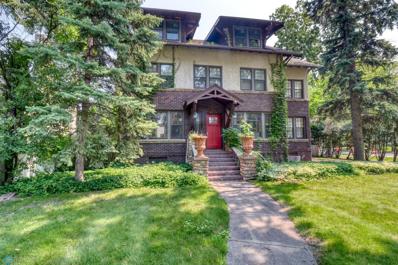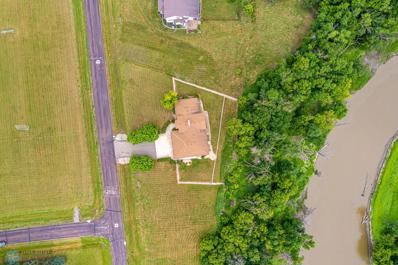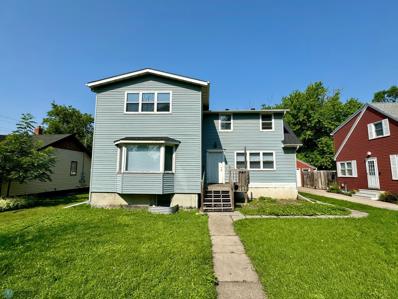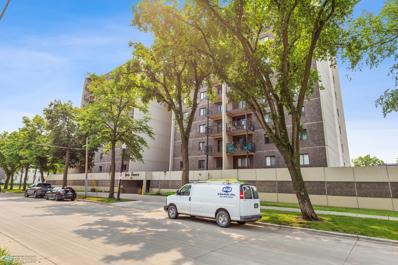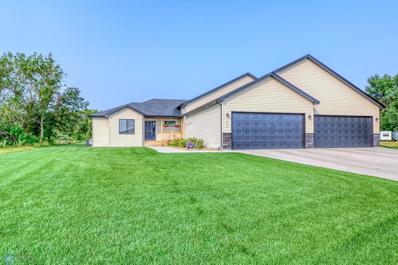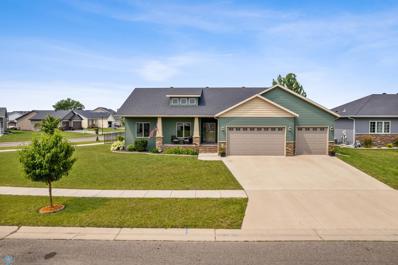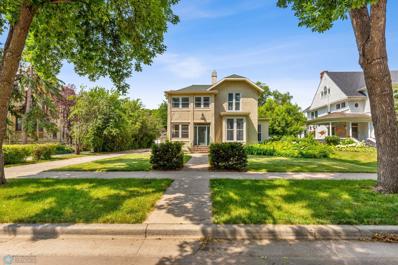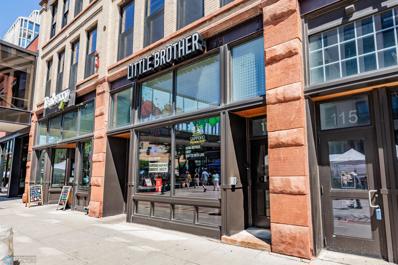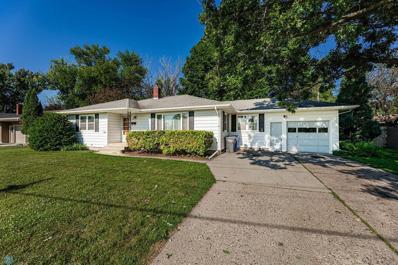Fargo ND Homes for Sale
$525,000
1408 Maple Lane Fargo, ND 58078
- Type:
- Single Family
- Sq.Ft.:
- 4,116
- Status:
- Active
- Beds:
- 5
- Lot size:
- 0.4 Acres
- Year built:
- 1994
- Baths:
- 3.00
- MLS#:
- 6586418
- Subdivision:
- Tintes Land Co 10th
ADDITIONAL INFORMATION
Bask in the sunlight, vaulted ceilings and new flooring and paint throughout the main floor. Large kitchen is complete with center island, plenty of counter and cabinet space, and new stainless-steel appliances. Bright and open living room with fireplace and built-in cabinets. Spacious primary bedroom with walk-in closet and private bathroom with jetted tub and walk-in shower. Convenient main floor laundry with ample storage. Finished basement boasts expansive family room with fireplace and wet bar. Newly constructed covered back deck just off of dining area. Mature trees and beautiful landscaping. Attached three-stall finished and heated garage with floor drain. You can miss the 20x28 insulated shop, heated and cooled by mini split! Water softener owned.
- Type:
- Low-Rise
- Sq.Ft.:
- 916
- Status:
- Active
- Beds:
- 2
- Lot size:
- 0.85 Acres
- Year built:
- 1972
- Baths:
- 2.00
- MLS#:
- 6585654
- Subdivision:
- Charles A Roberts
ADDITIONAL INFORMATION
Discover this inviting 2-bedroom, 2-bathroom condo, featuring a private walk-out patio that’s perfect for relaxation. The unit boasts a roomy kitchen and living area, complemented by custom baseboard and trim throughout. Enjoy the convenience of an attached garage, providing ample space for your vehicle and additional storage. With a new patio door and a newer A/C unit, this condo is both stylish and comfortable. The basement includes a private storage room, common area, and the potential to add laundry facilities to the unit. Pet lovers will appreciate the pet-friendly policy, allowing up to two pets under 40 lbs. The $200/month association fee covers water, sewer, garbage, snow removal, and lawn care, ensuring a hassle-free lifestyle. Don’t miss this opportunity for spacious living in a prime location!
$574,900
2914 28th Avenue S Fargo, ND 58103
- Type:
- Single Family
- Sq.Ft.:
- 4,220
- Status:
- Active
- Beds:
- 5
- Lot size:
- 0.33 Acres
- Year built:
- 1988
- Baths:
- 4.00
- MLS#:
- 6583731
- Subdivision:
- Bluemont Park 3rd
ADDITIONAL INFORMATION
Wonderful Bluemont Lakes 2 story in quiet Cul-de-sac! 5 bedrooms, 4 bathrooms, beautiful location and neighborhood with mature trees, Lakes and walking Paths. Main floor features a large Foyer with Tile floors, Living roo, Dining room, Kitchen w/Granite Island, informal dining, large deck/patio, Powder room and Mudroom/Laundry. Second story has 4 Bedrooms and wonderful Master Suite w/Private bathroom, additional Fullbathroom. Basement has a Familyroomw/fireplace, Rec room, bathroom, 5th bedroom and Utility room. 3 car garage, beautiful street pretense and close to shopping, restaurants and other amenities. Hardwood, tile flooring, 2 fireplaces, Andersen Windows, Tile backsplash, wonderful location!!
$323,000
5145 47th Avenue S Fargo, ND 58104
- Type:
- Single Family
- Sq.Ft.:
- 2,155
- Status:
- Active
- Beds:
- 4
- Year built:
- 2007
- Baths:
- 2.00
- MLS#:
- 6583658
- Subdivision:
- South Forty At Osgood
ADDITIONAL INFORMATION
Osgood bi-level with 3 stall garage! 4 bedrooms and 2 bathrooms. Upper level offers an open concept. The kitchen is thoughtfully designed with center island and ample storage. Spacious backyard and green space behind.
- Type:
- Other
- Sq.Ft.:
- 1,628
- Status:
- Active
- Beds:
- 2
- Year built:
- 2024
- Baths:
- 2.00
- MLS#:
- 6582181
ADDITIONAL INFORMATION
Welcome to MAKT Condos! These stunning units highlight an open concept layout that seamlessly connects the kitchen, living, and dining spaces while providing an abundance of natural light through floor-to-ceiling windows. Featuring quality finishes throughout, this 2-bedroom, 2-bathroom condo also includes a den, a spacious laundry room, and a huge balcony overlooking a serene pond. The large primary bedroom offers a luxurious retreat with a walk-in closet and a spa-like bathroom that boasts a dual sink vanity, a soaking tub, a separate custom shower, and ample storage. Residents will enjoy an array of planned amenities, including a community room, a fitness facility complete with a sauna, and much more!
- Type:
- Other
- Sq.Ft.:
- 1,792
- Status:
- Active
- Beds:
- 2
- Lot size:
- 2.46 Acres
- Year built:
- 2023
- Baths:
- 2.00
- MLS#:
- 6584364
- Subdivision:
- Epic Gateway Add
ADDITIONAL INFORMATION
Elevate your lifestyle in the heart of Fargo with this exceptional 2-bedroom, 2-bath condo at The Arch. Designed for upscale living, these condos feature oversized windows, high ceilings, and private balconies with stunning views of the Red River and downtown Fargo. Each unit boasts custom cabinets, a tile backsplash, quartz countertops, and elegant tile bathrooms. The bedroom boasts a large walk-in closet and a primary bathroom with a walk-in shower, dual sink vanity, and ample storage. The Arch offers a wealth of amenities, including community spaces, a fitness center, heated underground parking, an underground car wash, a private mailroom, and a pet wash area. Enjoy the convenience of a professionally managed HOA and the added benefit of the Renaissance Zone tax incentive. Experience the best of city living at The Arch. Schedule your showing today!
- Type:
- Other
- Sq.Ft.:
- 1,083
- Status:
- Active
- Beds:
- 1
- Lot size:
- 2.46 Acres
- Year built:
- 2023
- Baths:
- 1.00
- MLS#:
- 6584357
- Subdivision:
- Epic Gateway Add
ADDITIONAL INFORMATION
Elevate your lifestyle in the heart of Fargo with this exceptional 1-bedroom, 1-bath condo at The Arch. Designed for upscale living, these condos feature oversized windows, high ceilings, and private balconies with stunning views of the Red River and downtown Fargo. Each unit boasts custom cabinets, a tile backsplash, quartz countertops, and elegant tile bathrooms. The bedroom boasts a large walk-in closet and a primary bathroom with a walk-in shower, dual sink vanity, and ample storage. The Arch offers a wealth of amenities, including community spaces, a fitness center, heated underground parking, an underground car wash, a private mailroom, and a pet wash area. Enjoy the convenience of a professionally managed HOA and the added benefit of the Renaissance Zone tax incentive. Experience the best of city living at The Arch. Schedule your showing today!
- Type:
- Other
- Sq.Ft.:
- 1,110
- Status:
- Active
- Beds:
- 1
- Lot size:
- 2.46 Acres
- Year built:
- 2023
- Baths:
- 2.00
- MLS#:
- 6584360
- Subdivision:
- Epic Gateway Add
ADDITIONAL INFORMATION
Elevate your lifestyle in the heart of Fargo with this exceptional 1-bedroom, 2-bath condo at The Arch. Designed for upscale living, these condos feature oversized windows, high ceilings, and private balconies with stunning views of the Red River and downtown Fargo. Each unit boasts custom cabinets, a tile backsplash, quartz countertops, and elegant tile bathrooms. The bedroom boasts a large walk-in closet and a primary bathroom with a walk-in shower, dual sink vanity, and ample storage. The Arch offers a wealth of amenities, including community spaces, a fitness center, heated underground parking, an underground car wash, a private mailroom, and a pet wash area. Enjoy the convenience of a professionally managed HOA and the added benefit of the Renaissance Zone tax incentive. Experience the best of city living at The Arch. Schedule your showing today!
$975,000
1811 7th Street E Fargo, ND 58078
- Type:
- Single Family
- Sq.Ft.:
- 5,804
- Status:
- Active
- Beds:
- 6
- Lot size:
- 0.5 Acres
- Year built:
- 2005
- Baths:
- 4.00
- MLS#:
- 6580965
- Subdivision:
- Charleswood River Estates 8th Add
ADDITIONAL INFORMATION
Welcome to your dream home in the sought-after Charleswood neighborhood! This exquisite six-bedroom, four-bathroom rambler offers luxurious living and impeccable design throughout. Main Floor:- Two spacious living rooms for ample entertainment and relaxation. Gourmet kitchen featuring Italian marble countertops, commercial-grade tile, and elegant imported cherrywood floors. Custom window coverings enhance the beauty and privacy of each room. Cozy up by the charming fireplace in the main floor family room. Basement: -Fully finished basement with seamless garage access. Additional fireplace creating a warm and inviting atmosphere. Extra living space perfect for a game room, home theater, or gym. Garage and Exterior:- Fully finished, heated garage for convenience and comfort. Serene backyard backing onto a picturesque pond, providing stunning views and tranquility. This home is a true masterpiece, combining luxury with practicality. Don’t miss your chance to own this incredible property in Charleswood. Schedule your private tour today!
$1,900,000
4009 Carmell Place Fargo, ND 58078
- Type:
- Single Family
- Sq.Ft.:
- 7,110
- Status:
- Active
- Beds:
- 5
- Lot size:
- 1.08 Acres
- Year built:
- 2005
- Baths:
- 5.00
- MLS#:
- 6570965
- Subdivision:
- Carmell Place First Sub
ADDITIONAL INFORMATION
Welcome to 4009 Carmell Place in West Fargo, where space, style, luxury, and fun take center stage. Sitting on a 1.08 acre lot within the city limits of West Fargo, this house offers you the space and privacy of rural living, while maintaining close proximity to all of your favorite amenities in town. As you step inside, you can't help but be wowed by the abundance of natural light and luxury finishes. The grand staircase, 33’ ceilings, and stone floors throughout are sure to impress. This slab on grade house features over 7100 sq/ft of living space and nearly 3000 square feet of finished and heated garage space. With 5 bedrooms, 5 bathrooms, a bar, a theater, and a backyard space straight out of a magazine, this house truly has it all. Contact your favorite Realtor to schedule a private showing today. Showings to begin on Thursday, August 8th.
$995,000
106 50th Avenue E Fargo, ND 58078
- Type:
- Single Family
- Sq.Ft.:
- 5,042
- Status:
- Active
- Beds:
- 6
- Lot size:
- 1.53 Acres
- Year built:
- 1998
- Baths:
- 6.00
- MLS#:
- 6579674
- Subdivision:
- Mcmahon Estates First Sub
ADDITIONAL INFORMATION
One of a kind 1.53 acre, 5042 sqft home on the Sheyenne River, a home like this is a rare opportunity! This single owner residence was built by Rick Samson and boasts 6 total bedrooms including a sprawling main-floor master suite, 6 total bathrooms, spacious family room + wet bar downstairs, and don't forget the main floor office with vault, sunroom off the dining, downstairs mancave/hobby room, and the woodshop/workshop off the garages is something you won't find in other homes. Well maintained & cared for, everything has been thoughtfully planned and designed. The backyard + patio & pergola is like your very own park! Did I mention the basement family room is a fully set up theater room with projector screen and surround sound!? Schedule your showing to see for yourself. Additional features and upgrades sheet is attached in listing and there are plenty. Triple pane Pella windows, 2 fireplaces, Laundry chute, set up for welding in the shop, sprinkler system fed from Sheyenne River, and so much more! Give your go-to Realtor a call today for your private tour, you won't regret seeing this stunning residence, and now it can be your next home.
$426,854
6736 68th Avenue S Fargo, ND 58047
- Type:
- Single Family
- Sq.Ft.:
- 2,538
- Status:
- Active
- Beds:
- 4
- Lot size:
- 0.26 Acres
- Year built:
- 2024
- Baths:
- 3.00
- MLS#:
- 6579932
- Subdivision:
- Southdale Farms 4th Add
ADDITIONAL INFORMATION
TO BE BUILT. Welcome to our new Riviera plan! This beautiful bi-level home features 4 bedrooms (optional 5th bedroom), 3 bathrooms, 3 attached garage stalls, and nearly 2600 square feet of living space. With customizable finishes and details, you're able to create the home of your dreams! Buyer can still select all options. OWNER/AGENT
- Type:
- Single Family
- Sq.Ft.:
- 2,417
- Status:
- Active
- Beds:
- 5
- Lot size:
- 0.3 Acres
- Year built:
- 2024
- Baths:
- 3.00
- MLS#:
- 6579673
- Subdivision:
- The Wilds 6th Add
ADDITIONAL INFORMATION
* TO BE BUILT* With over 2,400 finished square feet, and an extra 1060 sqft in the basement this plan offers plenty of space. It is a custom designed two-story plan that offers spacious areas, perfect for hosting gatherings, or enjoying an evening at home. The open, upper-level landing separates the primary suite from the other rooms and allows for a Jack-and-Jill entry into a full bath. Oversized closet space, lots of light and an open staircase make for a cozy sleeping space. The main floor features an open design, space for custom, built-in storage, an awesome mudroom and a door allowing you to unload groceries from the garage right into the pantry! There is plenty of room to expand into the unfinished lower level. Combine this with an oversized three-stall garage, and this all adds up to a wonderful home. Make this your brand-new home today! Owner/agent, photos of Previous Model Home.
$338,170
6722 67th Avenue S Fargo, ND 58047
- Type:
- Single Family
- Sq.Ft.:
- 1,621
- Status:
- Active
- Beds:
- 3
- Lot size:
- 0.12 Acres
- Year built:
- 2024
- Baths:
- 3.00
- MLS#:
- 6579187
- Subdivision:
- Southdale Farms 4th Add
ADDITIONAL INFORMATION
GET $25k OFF THIS HOME THROUGH DECEMBER 31! This beautiful “CHARLES” floorplan is situated in the gorgeous Southdale Farms addition of Horace! This brand-new, custom home boasts 3 bedrooms bathrooms, 2 garage stalls, and over 1800sq ft of living space. Standard package includes kitchen appliances, stone countertops in the kitchen, semi-custom cabinets, and tall ceilings on the main level. There is still time to make design selections to truly turn this house into a place you call HOME. Call your favorite realtor today for more information or a model tour!
$495,000
1222 9th Street S Fargo, ND 58103
- Type:
- Single Family
- Sq.Ft.:
- 1,938
- Status:
- Active
- Beds:
- 3
- Lot size:
- 0.24 Acres
- Year built:
- 1920
- Baths:
- 3.00
- MLS#:
- 6575279
- Subdivision:
- Erskines
ADDITIONAL INFORMATION
This historic home, with a rich past and charming details, has been thoughtfully updated on the main floor preserving its unique character while incorporating modern amenities. This home awaits new owners to put the final touches on the second floor. The current owner had visions of a master suite on the third floor, but it awaits whatever can be envisioned. The property offers a unique opportunity to be part of its history, with the exciting prospect of completing the restoration and making it truly your own. Schedule a showing with your favorite realtor today!
$749,900
1401 64th Avenue N Fargo, ND 58102
- Type:
- Single Family
- Sq.Ft.:
- 4,968
- Status:
- Active
- Beds:
- 5
- Lot size:
- 1.55 Acres
- Year built:
- 1997
- Baths:
- 4.00
- MLS#:
- 6577355
- Subdivision:
- Mccormick Add
ADDITIONAL INFORMATION
Wonderful, Custom built All Brick Rambler on the Red River! Country Living in Town in this 5 bedroom, 4 bathroom home with Fenced yard, 4 Car Heated Garage and Peaceful setting. Vaulted Ceilings, Kasota Stone Fireplaces, Spacious living room and Family room, , recreation room with Kitchenette, perfect for Pool table, Ping Pong. 5th bedroom could be Exercise room, Walk down from Garage to Basement, Plenty of storage in the 4 car garage and Basement storage Closets. Beautiful, peaceful neighborhood, minutes from Fargo/Moorhead. Pictures tell the story, well worth your time, easy too show.
$245,000
1508 10th Street N Fargo, ND 58102
- Type:
- Single Family
- Sq.Ft.:
- 2,328
- Status:
- Active
- Beds:
- 4
- Year built:
- 1926
- Baths:
- 3.00
- MLS#:
- 6575601
- Subdivision:
- Chandlers Broadway
ADDITIONAL INFORMATION
This home is incredibly unique with an amazing amount of potential and room to home a lot! The bedrooms go on and on and there are TWO primary suites including one on the main level. There are 3 full bathrooms, 4 bedrooms, huge living space including a sunroom and dining room and to top it off the basement is unfinished but has plumbing for kitchen and bathrooms and egress windows for potentially 3 more bedrooms. It has alley access with a large 2 car garage and extra parking. Brand new roof 7/24, newer water heater & furnace, & braced basement. Bones are taken care of! It is perfect for a rental property or multi generational family or even a potential home business like a daycare or salon! The possibilities are endless with this one so don't miss this incredible opportunity! Agent is owner.
- Type:
- Other
- Sq.Ft.:
- 1,000
- Status:
- Active
- Beds:
- 2
- Lot size:
- 1.15 Acres
- Year built:
- 1978
- Baths:
- 2.00
- MLS#:
- 6574978
- Subdivision:
- Roberts 2nd
ADDITIONAL INFORMATION
CLOSE TO DOWNTOWN! This large end unit features 2 bedrooms, 2 baths, galley kitchen with all appliances, dining room with extra light, large living area, foyer with storage. Now, it is vacant, clean & ready for you! There is a community room for extra space and it is fully furnished that can be reserved for your guests or parties. This is a security building with heated garage parking and wash bay. There is free laundry on each floor. The monthly condo fee of $225 covers water, sewer, garbage, laundry, exterior building insurance, garage storage, lawn & snow care. Pet and smoke free building. Newer roof, great location & quick possession is possible. Call to see now.
$825,000
5102 16th Street N Fargo, ND 58102
- Type:
- Single Family
- Sq.Ft.:
- 9,562
- Status:
- Active
- Beds:
- 6
- Lot size:
- 1.92 Acres
- Year built:
- 1972
- Baths:
- 4.00
- MLS#:
- 6568550
- Subdivision:
- Stockmans
ADDITIONAL INFORMATION
You'll never find another property like this one! Never run out of space with nearly 10,000 square feet and almost 2 acres for whatever you can dream of! The owners (who run a construction company) have spent nearly 50 years slowly and lovingly building everything on the property. The 5 bedroom 3 bathroom home has so much room for the family and has been carefully crafted with the best materials available. Steel roof, stucco siding, poured foundation, and windows from Pella, Marvin, and Anderson mean you'll never need to worry about the exterior. Newer furnace and central air units will keep you comfortable, and the water distiller system means you'll have clean perfect water on demand from the private well. Fill the home with plants in the sun room, and host to your heart's content with the fantastic kitchen, family room and formal dining spaces. Attached 2 stall garage for convenient parking in the winter. Venture all of 2 steps next door to the massive shop building with thousands of square feet to use however you need. Run a business out of the garage with room for 5+ vehicles, a kitchen and bathroom space for a potential breakroom, and even an elevator that spans every level! Space in the back is ready for your office. Upstairs you'll find an incredible open area to host events, or tailor to your needs with the business or private use! (I'm thinking basketball court!) Living space with a bedroom, bathroom, could be used as an in-law suite or apartment. All finished space is heated and air conditioned throughout the entire property. The shop space doesn't end there with another shop across the driveway for any and all storage you'll ever need. Apple and chestnut trees are spread around the well manicured and landscaped yard. Only 15 minutes from the heart of Fargo, this property is just waiting for someone to come and realize it's full potential.
$850,000
6779 Ashwood Loop S Fargo, ND 58104
- Type:
- Single Family
- Sq.Ft.:
- 4,468
- Status:
- Active
- Beds:
- 5
- Lot size:
- 1.37 Acres
- Year built:
- 2021
- Baths:
- 4.00
- MLS#:
- 6572378
- Subdivision:
- Ashwood 4th Add
ADDITIONAL INFORMATION
This gorgeous 5 bed/3.5 bath rambler is a perfect blend of both city and country life located on a breathtaking wooded lot! As you step inside, you'll be greeted by a spacious open floor plan that seamlessly connects the living room, dining area, and kitchen. The quartz kitchen center island is perfect for meal prep and casual dining. Designed for total convenience on the main floor, there is a spacious mudroom with laundry, a very large family room, primary bedroom, 2 additional bedrooms, 2 full and 1/2 baths. When you enter the basement, your first thought will be 'there is so much space' and you'll begin to envision how it will suit your family! The finished, heated 4 stall garage with a floor drain is just as impeccable as the home, so organized and well taken care of! Taking a stroll to the expansive backyard will be the final highlight when you take in the view off of the patio - just imagine what all the trees will look like in the fall! This is the home you've been looking for that's located in the city but you'll feel the country-like peacefulness that surrounds the backyard! Schedule a showing with your favorite agent today!
$558,000
2512 10th Street W Fargo, ND 58078
- Type:
- Single Family
- Sq.Ft.:
- 3,165
- Status:
- Active
- Beds:
- 5
- Year built:
- 2014
- Baths:
- 3.00
- MLS#:
- 6573541
- Subdivision:
- Brooks Harbor 1st Add
ADDITIONAL INFORMATION
Beautiful rambler in Brooks Harbor! Take a look at this well maintained 5 bed, 3 bath home in convenient West Fargo location with NO specials!! Updates include new appliances, flooring, interior paint, exterior doors, remodeled bath, finished basement and fenced yard. This gorgeous home has an open floor plan, main floor laundry, Brazilian Oak hardwood floors, alder cabinetry & granite countertops! Spacious main floor primary suite includes heated tile floor, double sinks, custom tile shower and large walk in closet. This home features a newly finished basement with huge family room w/fireplace, full bath and 2 large bedrooms, both with walk in closets. Outside, relax on the patio! This property is located on a large, fenced corner lot and backs up to West Fargo park space with views of the pond and fishing dock! No immediate back yard neighbors!! Don’t miss the awesome upgraded 3 stall garage space with epoxy floors, gas heater, reclaimed wood details, hot/cold water and tons of storage space! If you need more space, there is a newer 12 x 20 Northland shed included too! Schedule your showing today!!
$155,000
1108 14th Avenue N Fargo, ND 58102
- Type:
- Single Family-Detached
- Sq.Ft.:
- 1,166
- Status:
- Active
- Beds:
- 3
- Lot size:
- 0.13 Acres
- Year built:
- 1948
- Baths:
- 1.00
- MLS#:
- 6573936
- Subdivision:
- Ohmers
ADDITIONAL INFORMATION
Great investment opportunity in this 3 bedroom, 1 bath home + 2 stall detached garage. Option to keep current tenant through May 2025. Great potential for a flip or investment property. Selling as is.
$635,000
515 8th Street S Fargo, ND 58103
- Type:
- Single Family
- Sq.Ft.:
- 3,740
- Status:
- Active
- Beds:
- 5
- Lot size:
- 0.26 Acres
- Year built:
- 1890
- Baths:
- 2.00
- MLS#:
- 6572759
- Subdivision:
- Charles A Roberts
ADDITIONAL INFORMATION
Checkout this beautiful 2 story home which has 5 bedrooms, 2 full baths, huge kitchen and living room. Added family room along with additional rooms used for a den or office. All this room located on main floor along with laundry. Upper level has 4 bedrooms, 1 full bath along with lots of storage space.
- Type:
- Low-Rise
- Sq.Ft.:
- 1,081
- Status:
- Active
- Beds:
- 1
- Lot size:
- 0.24 Acres
- Year built:
- 1911
- Baths:
- 2.00
- MLS#:
- 6571343
- Subdivision:
- Keeney & Devitts 1st
ADDITIONAL INFORMATION
Discover urban living at its finest in this stunning downtown Fargo loft condo. Boasting exposed brick walls, raftered ceilings, and a bright skylight, this residence combines historic charm with modern elegance. The open-concept layout features sleek, contemporary finishes throughout, including tile and luxury vinyl plank flooring that seamlessly blend style and durability. The spacious living area is perfect for entertaining, while the modern kitchen offers stainless steel appliances and ample counter space. Natural light floods the space, highlighting the unique architectural details and creating an inviting atmosphere. Enjoy the convenience of downtown living with access to vibrant shops, dining, and entertainment right outside your door. This condo is a perfect blend of historic character and modern amenities, offering a unique urban oasis in the heart of Fargo. Don't miss the opportunity to make this exceptional flat your new home!
$265,000
1805 5th Street S Fargo, ND 58103
- Type:
- Single Family
- Sq.Ft.:
- 2,896
- Status:
- Active
- Beds:
- 3
- Lot size:
- 0.26 Acres
- Year built:
- 1957
- Baths:
- 2.00
- MLS#:
- 6571462
- Subdivision:
- Harry A Schnell
ADDITIONAL INFORMATION
Welcome home to this spacious residence nestled in an established neighborhood across the street from Lindenwood Park! No specials. This 3-bedroom gem showcases character throughout and ample built-in storage. Two bonus rooms downstairs provide potential for legal bedrooms with the addition of egress windows. Enjoy open concept living in the kitchen and living areas. The single stall garage features bonus shop space. Outside, a partially fenced yard with mature trees offers privacy. This solidly built home includes central heating/cooling, featuring a new furnace in 2012, and a convenient kitchenette downstairs. Ready for your personal touch, it's the perfect canvas for your dream home!
Andrea D. Conner, License # 40471694,Xome Inc., License 40368414, [email protected], 844-400-XOME (9663), 750 State Highway 121 Bypass, Suite 100, Lewisville, TX 75067

Listings courtesy of Northstar MLS as distributed by MLS GRID. Based on information submitted to the MLS GRID as of {{last updated}}. All data is obtained from various sources and may not have been verified by broker or MLS GRID. Supplied Open House Information is subject to change without notice. All information should be independently reviewed and verified for accuracy. Properties may or may not be listed by the office/agent presenting the information. Properties displayed may be listed or sold by various participants in the MLS. Xome Inc. is not a Multiple Listing Service (MLS), nor does it offer MLS access. This website is a service of Xome Inc., a broker Participant of the Regional Multiple Listing Service of Minnesota, Inc. Information Deemed Reliable But Not Guaranteed. Open House information is subject to change without notice. Copyright 2024, Regional Multiple Listing Service of Minnesota, Inc. All rights reserved
Fargo Real Estate
The median home value in Fargo, ND is $324,521. This is higher than the county median home value of $294,100. The national median home value is $338,100. The average price of homes sold in Fargo, ND is $324,521. Approximately 40.77% of Fargo homes are owned, compared to 50.34% rented, while 8.89% are vacant. Fargo real estate listings include condos, townhomes, and single family homes for sale. Commercial properties are also available. If you see a property you’re interested in, contact a Fargo real estate agent to arrange a tour today!
Fargo, North Dakota has a population of 124,979. Fargo is less family-centric than the surrounding county with 32.34% of the households containing married families with children. The county average for households married with children is 35.5%.
The median household income in Fargo, North Dakota is $60,243. The median household income for the surrounding county is $68,718 compared to the national median of $69,021. The median age of people living in Fargo is 31.5 years.
Fargo Weather
The average high temperature in July is 82.4 degrees, with an average low temperature in January of -0.1 degrees. The average rainfall is approximately 23.7 inches per year, with 49.3 inches of snow per year.
