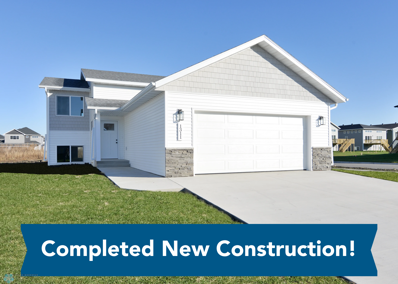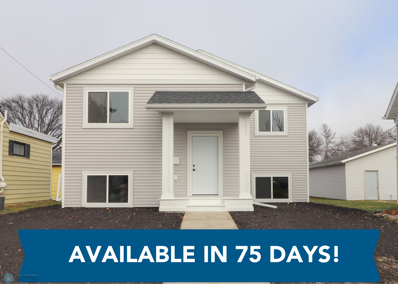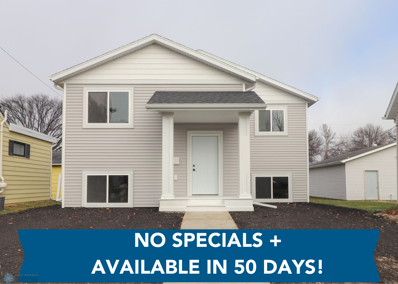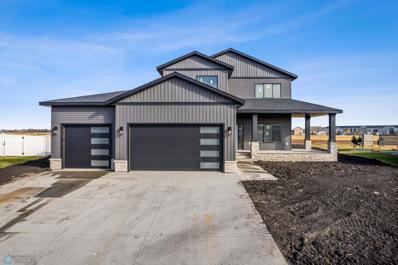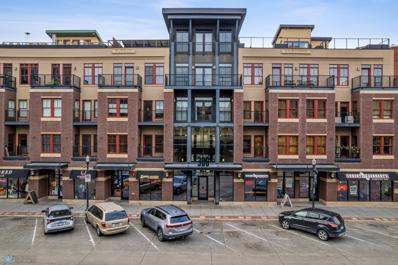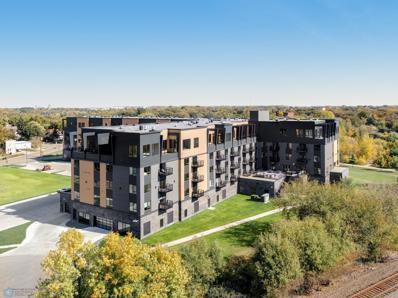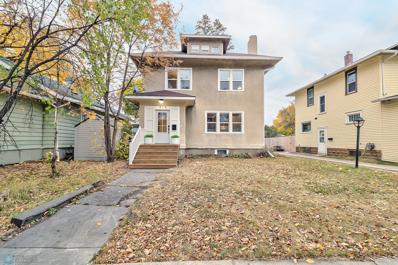Fargo ND Homes for Sale
- Type:
- Low-Rise
- Sq.Ft.:
- 1,132
- Status:
- Active
- Beds:
- 2
- Lot size:
- 0.56 Acres
- Year built:
- 1978
- Baths:
- 2.00
- MLS#:
- 6635438
- Subdivision:
- Prairie South Add
ADDITIONAL INFORMATION
Check out this spacious garden-level 2-bedroom, 2-bath condo offering over 1,100 sq. ft. of comfortable living space. Enjoy the cozy warmth of a wood-burning fireplace, the convenience of central air, and the security of a secured access building. The $175/month condo fee covers water, sewer, garbage, lawn and snow care, building insurance, and common area maintenance, making homeownership a breeze. Don’t miss this perfect blend of comfort and value! Contact your favorite Realtor today to schedule a private showing.
$275,000
1121 3rd Street N Fargo, ND 58102
- Type:
- Single Family
- Sq.Ft.:
- 2,322
- Status:
- Active
- Beds:
- 2
- Lot size:
- 0.16 Acres
- Year built:
- 1918
- Baths:
- 2.00
- MLS#:
- 6634344
- Subdivision:
- Hectors Add
ADDITIONAL INFORMATION
This timeless 1918-built home offers a blend of historic charm and contemporary convenience. With 4 bedrooms and 2 updated bathrooms, it provides ample space for a growing family or anyone who enjoys a bit of extra room. The main level features hardwood floors, retaining the home's vintage character while adding warmth and sophistication. The kitchen has been thoughtfully renovated to balance style and functionality. Modern finishes complement the classic architecture, and the nearly new appliances (only 2 years old) make cooking and entertaining a breeze. Both bathrooms have been updated with modern fixtures and finishes, offering comfort and style. The natural gas furnace and central air conditioning system were replaced just 3 years ago, ensuring year-round comfort and energy efficiency. New shingles were installed 5 years ago, providing peace of mind and protection from the elements. The exterior maintains its historic charm with traditional architectural details typical of early 20th-century homes. This property also features a 2 stall detached garage, 16x16 shed with loft, and a fully fenced back yard. This property beautifully combines the craftsmanship of a bygone era with modern updates for today's lifestyle. Perfect for those who appreciate character and history without sacrificing modern amenities.
$354,900
1311 Marlys Drive W Fargo, ND 58078
- Type:
- Single Family
- Sq.Ft.:
- 2,280
- Status:
- Active
- Beds:
- 4
- Year built:
- 2024
- Baths:
- 2.00
- MLS#:
- 6633798
- Subdivision:
- The Wilds 21st Add
ADDITIONAL INFORMATION
Welcome to your dream home! This stunning residence offers an open-concept design that seamlessly blends style and functionality. The spacious master suite features a luxurious walk-in closet and an elegant en-suite bathroom. Enjoy the durability and beauty of vinyl plank flooring throughout the home. The modern kitchen boasts sleek quartz countertops and high-end stainless steel appliances. The lower level includes a generously sized family room, perfect for relaxation and entertaining. Discover the perfect blend of comfort and contemporary living in this exceptional home! *Interior Photos of Previous Model* Owner/Agent
$345,000
1822 3rd Street N Fargo, ND 58102
- Type:
- Single Family
- Sq.Ft.:
- 2,080
- Status:
- Active
- Beds:
- 4
- Lot size:
- 0.16 Acres
- Year built:
- 2024
- Baths:
- 2.00
- MLS#:
- 6633649
- Subdivision:
- North Broadway
ADDITIONAL INFORMATION
*UNDER CONSTRUCTION* This home features an open floorplan for the kitchen, dining room and living room making it great for entertaining your guests! There are 2 bedrooms and 1 bathroom on each of the levels as well as a large family room on the lower level, so there is lots of space to make your own! Call TODAY for more information on this home! Owner/Agent
$330,900
1630 3rd Street N Fargo, ND 58102
- Type:
- Single Family
- Sq.Ft.:
- 1,838
- Status:
- Active
- Beds:
- 3
- Lot size:
- 0.2 Acres
- Year built:
- 1950
- Baths:
- 2.00
- MLS#:
- 6633272
- Subdivision:
- North Broadway
ADDITIONAL INFORMATION
Must see this 3+ Bedroom 2 Bath home in great location, close to schools, parks, airport, NDSU plus in great neighborhood by many other convenient amenities. Some of this homes many features include: Hardwood floors, full main floor bathroom, large living room and family room, 3 Bedrooms on the main level, 3/4 bathroom and den/office downstairs with lots of storage, Central AC, Newer Maintenance free siding, newer windows, newer shingles, 2 garages(24X24 & newer 24X36 heated and insulated garage with alley access), fenced in back yard, maintenance free composite deck/front porch
- Type:
- Single Family
- Sq.Ft.:
- 2,080
- Status:
- Active
- Beds:
- 4
- Year built:
- 2024
- Baths:
- 2.00
- MLS#:
- 6632685
- Subdivision:
- Aldrich & Roberts
ADDITIONAL INFORMATION
*UNDER CONSTRUCTION* *NO SPECIALS* This home features an open floorplan for the kitchen, dining room and living room making it great for entertaining your guests! There are 2 bedrooms and 1 bathroom on each of the levels as well as a large family room on the lower level, so there is lots of space to make your own! Call TODAY for more information on this home! Owner/Agent
$249,900
1131 Oak Street N Fargo, ND 58102
- Type:
- Single Family
- Sq.Ft.:
- 1,642
- Status:
- Active
- Beds:
- 3
- Year built:
- 1940
- Baths:
- 2.00
- MLS#:
- 6632175
- Subdivision:
- Hectors Add
ADDITIONAL INFORMATION
Nestled near the river in north Fargo, 1131 Oak St offers a blend of convenience and classic charm. This well-maintained rambler boasts three bedrooms, two bathrooms, and wood floors through most of the main level. Facing the rear yard is a spacious 3-season porch, and a fenced backyard with a patio provides a private retreat for outdoor gatherings or relaxation. Located in a quiet neighborhood, the home is within walking distance of parks, a river walk, and a golf course. With easy access to major roads, this property combines suburban tranquility with urban convenience. With an attached single garage and an insulated 2-stall detached garage, with alley access and extra parking, there is no shortage of space. Seller is offering the remainder of the home warranty, which should be transferable and is valid until July 2025. Schedule a showing before it's gone!
- Type:
- Single Family
- Sq.Ft.:
- 4,414
- Status:
- Active
- Beds:
- 6
- Lot size:
- 0.56 Acres
- Year built:
- 2024
- Baths:
- 4.00
- MLS#:
- 6632177
- Subdivision:
- Prairie Farms Add
ADDITIONAL INFORMATION
This stunning new home is waiting for you! This newly built custom home in South Fargo is nearly complete and could be yours as in as soon as 60 days! This beautiful new home is situated on a huge 1/2 acre lot with no backyard neighbors! You are sure to love the wrap-around-porch in the front of the home and the covered patio in the back of the home. The inside of the home is also loaded with tons of upgrades. Features inside include an office, double volume ceilings in the great room, a custom kitchen, open floor plan, a huge primary suite with private bath and walk-in-closet, a soaker tub, custom tile shower with dual shower heads, a wet bar, a fireplace, a gym, and so much more! Call for a private tour today! (Interior pictures are from a previous model)(owner/agent)
- Type:
- Other
- Sq.Ft.:
- 1,143
- Status:
- Active
- Beds:
- 1
- Lot size:
- 0.44 Acres
- Year built:
- 2007
- Baths:
- 1.00
- MLS#:
- 6631783
- Subdivision:
- Burgum Add
ADDITIONAL INFORMATION
Welcome to downtown living at its finest! This condo offers unparalleled convenience and style, right in the heart of downtown Fargo! Enjoy entertaining in the open-concept living space with electric fireplace, custom motorized blinds, and laminate flooring. The sleek kitchen boasts stone countertops, stainless steel appliances, and ample seating at the large island. Your private balcony provides sweeping views of Broadway where shops, restaurants, and vibrant nightlife are all at your doorstep. The cozy bedroom leads to a spacious Hollywood bathroom with double sinks, tiled shower, and premium finishes. The condo also offers a heated underground parking space and secure storage unit. This pet-friendly building combines style and functionality with unmatched downtown accessibility. Whether you're hosting friends, exploring local hotspots, or enjoying a quiet night in, this condo offers the ultimate city lifestyle.
- Type:
- Other
- Sq.Ft.:
- 1,834
- Status:
- Active
- Beds:
- 2
- Year built:
- 2021
- Baths:
- 2.00
- MLS#:
- 6631475
- Subdivision:
- Oak Grove 2nd Addition
ADDITIONAL INFORMATION
Unparalleled luxury awaits at these upscale condos located in the historic Oak Grove neighborhood. This finished 1834 sq ft, 2 Bedroom / 2 Bathroom unit features stunning finishes 2 bathrooms, huge kitchen island, an outdoor balcony with stunning views and more! There is a private lobby and clubroom, 2 heated underground parking spots per unit, private elevator, One storage unit per condo, fitness center, rooftop patio, conference room and much more! Wild Oak features expansive windows that optimize views of Wildflower Grove Park, the Red River and downtown Fargo. Ask your agent about the potential benefits of being in the Renaissance Zone.
- Type:
- Townhouse
- Sq.Ft.:
- 1,757
- Status:
- Active
- Beds:
- 3
- Lot size:
- 0.08 Acres
- Year built:
- 2021
- Baths:
- 3.00
- MLS#:
- 6628265
- Subdivision:
- Oak Ridge 14th Add To West Fargo
ADDITIONAL INFORMATION
Immaculate 2 story end unit with tons of natural light. Open concept kitchen and living room with a beautiful gas fireplace. Seller is original owner and upgraded counters ,cupboards, laminate plank flooring, gas range and custom tile backsplash and a farmhouse sink. Second floor boasts a large primary bedroom with a private 3/4 bath and walk in closet, and an additional 2 guest bedrooms and a full bath. Home is located across from a shared open green area. Association takes care of the lawn and snow care.
$434,900
6640 32nd St S Fargo, ND 58104
- Type:
- Single Family
- Sq.Ft.:
- 2,563
- Status:
- Active
- Beds:
- 4
- Year built:
- 2024
- Baths:
- 3.00
- MLS#:
- 6627107
- Subdivision:
- Selkirk
ADDITIONAL INFORMATION
Under Construction! Beautiful Augusta floorplan situated in Selkirk Place of Fargo! This brand-new, custom home boasts 4 bedrooms, 3 bathrooms, 2 garage stalls, and 2,708 Sq FT of living space, with appliance package. There is still time to choose some interior selections and make this home your own. Call your favorite realtor TODAY! Our newest promotion is currently live for the month of February! Through February 28th, we are offering $20k on fresh digs, $25k on models, and $35k on anything in Southdale Farms! Amazing deals all around! Twin homes are excluded. See flyer attached for details.
$386,800
6668 Belding Drive S Fargo, ND 58104
- Type:
- Single Family
- Sq.Ft.:
- 1,978
- Status:
- Active
- Beds:
- 3
- Year built:
- 2025
- Baths:
- 3.00
- MLS#:
- 6628543
ADDITIONAL INFORMATION
RECENTLY COMPELETED beautiful Kittson floorplan situated in the up and coming Selkirk Place development in Fargo! This brand new custom home boasts 3 bedrooms, 3 bathrooms, 2 garage stall, and over 2k SQ FT! There is still time to choose some interior selections so you can put your finishing touches on the home! Call your favorite realtor today!
- Type:
- Other
- Sq.Ft.:
- 1,748
- Status:
- Active
- Beds:
- 3
- Year built:
- 2024
- Baths:
- 2.00
- MLS#:
- 6628474
ADDITIONAL INFORMATION
This 3 bed / 2 bath bi-level twinhome has an open - concept floor plan featuring a kitchen island, pantry and stainless steel appliance package in the kitchen then opens up to the dining room and leads into the living room! Master bedroom on upper level with walk-in closet and hollywood bath. Lower level is completed with 2-bedrooms, 1-bath and spacious living area. HOA of $100/month that covers lawn care and snow removal.
- Type:
- Single Family
- Sq.Ft.:
- 2,210
- Status:
- Active
- Beds:
- 4
- Year built:
- 2024
- Baths:
- 3.00
- MLS#:
- 6628385
ADDITIONAL INFORMATION
Check out this completed new construction home that is move-in ready! In the primary suite you’ll find double sinks, a walk-in closet and quartz countertops. The kitchen comes with stainless steel appliances, quartz countertops and a pantry. Garage is insulated with sheetrock and a floor drain! Plus the yard is complete with sod and a deck. Call your favorite real estate agent for a showing today. HOA of $100/month that covers lawn care and snow removal.
$426,656
6652 32nd Street S Fargo, ND 58104
- Type:
- Single Family
- Sq.Ft.:
- 2,245
- Status:
- Active
- Beds:
- 4
- Year built:
- 2024
- Baths:
- 3.00
- MLS#:
- 6628211
ADDITIONAL INFORMATION
Under Construction. Beautiful Archer floorplan situated in Selkirk Place of South Fargo. This brand-new, custom home boast 4 bedrooms, 3 bathrooms and 3 stall garage. There is still time to choose some interior selections and make this home your own. Photos are of previous model. Call your favorite Realtor TODAY!
- Type:
- Low-Rise
- Sq.Ft.:
- 731
- Status:
- Active
- Beds:
- 1
- Lot size:
- 1.08 Acres
- Year built:
- 1978
- Baths:
- 1.00
- MLS#:
- 6627552
- Subdivision:
- Arrowhead Estates
ADDITIONAL INFORMATION
Welcome to this beautifully updated condo, where modern finishes & fresh updates shine from floor to ceiling! Step inside to find all-new vinyl plank flooring, a brand-new air conditioning unit, and a fully remodeled bathroom complete with a new vanity, sink, faucet, & mirror. The kitchen has been renovated with new countertops and a modern sink, perfectly complemented by stylish new lighting throughout the home. Enjoy the convenience of a single-stall garage and an additional parking spot, with easy access to shopping, grocery stores, and I-94. Don’t miss this move-in-ready gem!
- Type:
- Townhouse
- Sq.Ft.:
- 1,696
- Status:
- Active
- Beds:
- 3
- Lot size:
- 0.08 Acres
- Year built:
- 2004
- Baths:
- 3.00
- MLS#:
- 6626886
- Subdivision:
- Elmwood Court Second Add
ADDITIONAL INFORMATION
If you're looking for turnkey & simple living, this is the spot for you! This home is not only beautifully taken care of on the inside but has a wonderful HOA that takes great care of the outside as well. All the bedrooms are located on the same floor; however, the primary has its own wing & feels so private. A couple of our favorite perks are in floor heat in the garage, a new furnace installed this past spring & super low specials! Soak in the location with easy interstate access, close to a great grocery store, a park & walking paths. The streets are primarily used by homeowners & guests to keep a quiet & private vibe with minimal traffic. We can't wait for you to see it!
$447,375
6669 Belding Dr S Fargo, ND 58104
- Type:
- Single Family
- Sq.Ft.:
- 2,274
- Status:
- Active
- Beds:
- 4
- Year built:
- 2024
- Baths:
- 3.00
- MLS#:
- 6627153
ADDITIONAL INFORMATION
JUST COMPLETED! Pictures from previous model. Beautiful Falcon Rambler floorplan situated in the Selkirk Place development of Fargo! This brand-new, custom home boasts 4 bedrms, 3 bathrms, 3 stall garage, and about 2533 SQFT. Fully finished Rambler w/ open flr plan. Main flr feature includes spacious living rm, kitchen w/upgraded cabinets, quartz countertops, island, pantry, tiled backsplash, double garbage rollout, and stainless-steel appliances, master suite w/walk in closet, private bathrm w/dual sink vanity, second bedrm, second bathrm, mudrm, & a separate laundry rm. Fully finished basement feature includes large family rm w/recessed lights, third bedrm w/walk in closet, fourth bedrm, third bathrm & the utility room. Spacious three stall garages w/ service door, floor drain and an extra window for natural light. Call US or your favorite realtor TODAY to tour the model home!!
$422,030
6621 Belding Drive S Fargo, ND 58104
- Type:
- Single Family
- Sq.Ft.:
- 2,126
- Status:
- Active
- Beds:
- 4
- Year built:
- 2024
- Baths:
- 3.00
- MLS#:
- 6633202
ADDITIONAL INFORMATION
COMPLETED. Beautiful Kittson II floor plan situated in the Selkirk Place Addition of Fargo! This brand-new, custom home boasts 4 bedrooms, 3 bathrooms, 3 garage stalls, and 2125 of living space. There is still time to choose some interior selections and make this home your own. Call your favorite realtor TODAY!
$343,500
1503 S 67th Avenue S Fargo, ND 58104
- Type:
- Single Family
- Sq.Ft.:
- 2,194
- Status:
- Active
- Beds:
- 4
- Year built:
- 2021
- Baths:
- 3.00
- MLS#:
- 6626143
- Subdivision:
- Bison Meadows Second Add
ADDITIONAL INFORMATION
Custom Floor plan in this beautiful Home! Primary suite in the upper level with Full bath, walk in closet. Also upper level has a full bath, kitchen, living room, dining area and deck. Lower level has 3 roomy bedrooms, laundry and family room. Large garage is heated with an efficient radiant heating system. Open kitchen features quartz tops, tile backsplash and newer stainless appliances.
$299,900
6 Fremont Drive S Fargo, ND 58103
- Type:
- Other
- Sq.Ft.:
- 1,630
- Status:
- Active
- Beds:
- 3
- Lot size:
- 0.19 Acres
- Year built:
- 1983
- Baths:
- 2.00
- MLS#:
- 6624651
- Subdivision:
- Bluemont Lakes 4th
ADDITIONAL INFORMATION
Welcome to this charming rambler-style twin home in the highly desirable Bluemont Lakes development in South Fargo! This inviting home features 3 spacious bedrooms on the main floor, a generously sized kitchen, and an open dining and living area perfect for gatherings. Cozy up by the built-in fireplace in the main living room, creating a warm and inviting atmosphere. Head downstairs to find beautiful tiled floors, a built-in bar ideal for entertaining, a bonus room, and an abundance of storage space, with potential to add another bedroom. This home also includes a 2-stall attached garage, offering both convenience and extra storage. Enjoy the comfort and community of Bluemont Lakes with nearby amenities, parks, and scenic views—schedule a showing today!
$184,000
921 6th Avenue N Fargo, ND 58102
- Type:
- Single Family
- Sq.Ft.:
- 1,536
- Status:
- Active
- Beds:
- 4
- Lot size:
- 0.09 Acres
- Year built:
- 1917
- Baths:
- 2.00
- MLS#:
- 6622191
- Subdivision:
- Roberts 2nd
ADDITIONAL INFORMATION
Charming Updated Home with Great Rental Potential. Perfectly situated just a stone's throw from Broadway Sanford and vibrant downtown, this recently updated gem features 4 bedrooms and 2 bathrooms, making it ideal for families or investors seeking a lucrative rental opportunity. The bright and open main floor includes two large dining/ living room areas, a bathroom and small bedroom/ office etc while the upper level offers several potential options. It previously included a kitchen that could be resurrected or use the space for an oversized primary bedroom with two additional bedrooms on the same floor. Several additional kitchen cabinets go with the property! Step inside to discover a blend of classic character and modern amenities. The open-concept living area is perfect for entertaining, while the updated kitchen boasts contemporary finishes and a pantry for additional storage. New ductless mini-splits for heating and cooling efficiency throughout, fresh paint and flooring make this a great opportunity. Large parking area on north side of house. With its affordable price and desirable location, this home is a fantastic find in a growing community. Seller will consider an update allowance for the right offer! Don't miss your chance to make this yours—schedule your showing today!
$395,000
919 4th Street N Fargo, ND 58102
- Type:
- Single Family
- Sq.Ft.:
- 1,817
- Status:
- Active
- Beds:
- 5
- Lot size:
- 0.14 Acres
- Year built:
- 1918
- Baths:
- 3.00
- MLS#:
- 6621177
- Subdivision:
- Hectors Add
ADDITIONAL INFORMATION
Welcome home to 919 4th St N! This lovely historic home has been completely renovated while keeping its historic charm. You’ll fall in love with the home's stucco exterior, original hardwood floors, large kitchen, butler's pantry, plenty of natural light, four separate mini splits and being so close to the hospital. The home boasts 5 bedrooms, 3 bathrooms and two garage stalls. The main floor includes an open living room & dining room with fireplace, kitchen with quartz countertops & stainless steel appliances. In addition to the kitchen, there is a large pantry with plenty of cabinet space and a half bath. On the 2nd level, there are 3 bedrooms, a full bath, a washer/dryer and an adorable balcony. On the 3rd level, there is a 4th bedroom with a mini split. In the basement, there is a wet bar with fridge, bedroom & bathroom, family room and utility room with another washer/dryer. Last but not least, you’ll find double doors that open to a large deck, mature trees and partially fenced yard. Updates include: updated electrical, new windows, mini splits, new light fixtures, new appliances, new front entrance & porch, updated plumbing, restored original hardwood floor, new carpet, new cabinets, new bathrooms. Schedule a showing with your favorite agent today before it's gone! Owner/Agent
$549,900
7492 16th Street S Fargo, ND 58104
- Type:
- Single Family
- Sq.Ft.:
- 3,167
- Status:
- Active
- Beds:
- 5
- Lot size:
- 0.28 Acres
- Year built:
- 2024
- Baths:
- 3.00
- MLS#:
- 6619392
- Subdivision:
- Eagle Pointe 2nd Add
ADDITIONAL INFORMATION
$20,000 PRICE DROP! Welcome to Eagle Pointe! Check out this move-in ready 5 bed/3 bath rambler w/finished basement and upgrades galore! Enter the open concept kitchen/dining/living area and immediately you are welcomed by the cozy gas fireplace. The kitchen has custom cabinets w/large island, quartz tops, tiled backsplash, upgraded appliances w/gas stove and vented hood. 3 bedrooms on the main level include the primary suite w/private bath featuring tiled floors and shower with glass surround. The main floor laundry is a huge plus, but you also have the convenience of laundry hook-ups in the lower level. Downstairs you will find LOTS of finished space including a big family room w/wet bar rough-in, 2 extra-large bedrooms, a full bathroom, finished storage space & utility room. The 900+ SqFt 3-stall heated garage w/floor drain. Call for your private showing today! Owner/Agent
Andrea D. Conner, License # 40471694,Xome Inc., License 40368414, [email protected], 844-400-XOME (9663), 750 State Highway 121 Bypass, Suite 100, Lewisville, TX 75067

Listings courtesy of Northstar MLS as distributed by MLS GRID. Based on information submitted to the MLS GRID as of {{last updated}}. All data is obtained from various sources and may not have been verified by broker or MLS GRID. Supplied Open House Information is subject to change without notice. All information should be independently reviewed and verified for accuracy. Properties may or may not be listed by the office/agent presenting the information. Properties displayed may be listed or sold by various participants in the MLS. Xome Inc. is not a Multiple Listing Service (MLS), nor does it offer MLS access. This website is a service of Xome Inc., a broker Participant of the Regional Multiple Listing Service of Minnesota, Inc. Information Deemed Reliable But Not Guaranteed. Open House information is subject to change without notice. Copyright 2025, Regional Multiple Listing Service of Minnesota, Inc. All rights reserved
Fargo Real Estate
The median home value in Fargo, ND is $324,900. This is higher than the county median home value of $294,100. The national median home value is $338,100. The average price of homes sold in Fargo, ND is $324,900. Approximately 40.77% of Fargo homes are owned, compared to 50.34% rented, while 8.89% are vacant. Fargo real estate listings include condos, townhomes, and single family homes for sale. Commercial properties are also available. If you see a property you’re interested in, contact a Fargo real estate agent to arrange a tour today!
Fargo, North Dakota has a population of 124,979. Fargo is less family-centric than the surrounding county with 32.34% of the households containing married families with children. The county average for households married with children is 35.5%.
The median household income in Fargo, North Dakota is $60,243. The median household income for the surrounding county is $68,718 compared to the national median of $69,021. The median age of people living in Fargo is 31.5 years.
Fargo Weather
The average high temperature in July is 82.4 degrees, with an average low temperature in January of -0.1 degrees. The average rainfall is approximately 23.7 inches per year, with 49.3 inches of snow per year.


