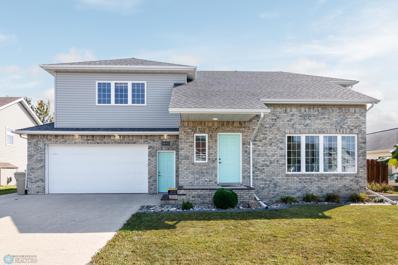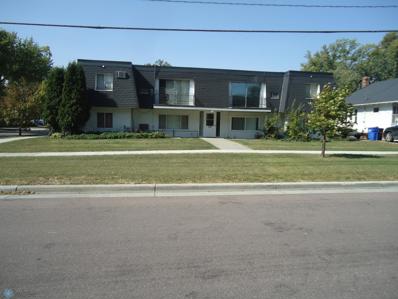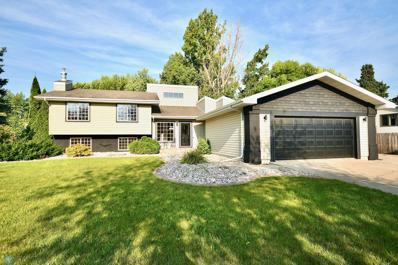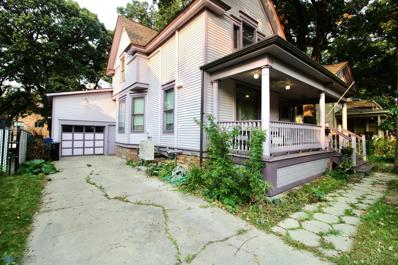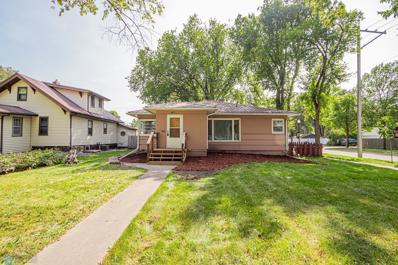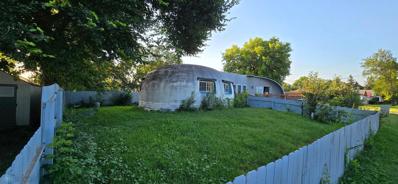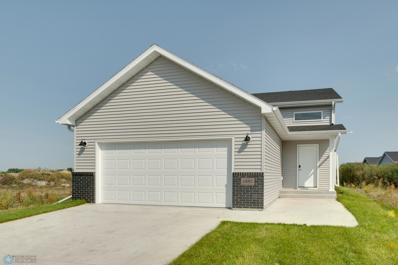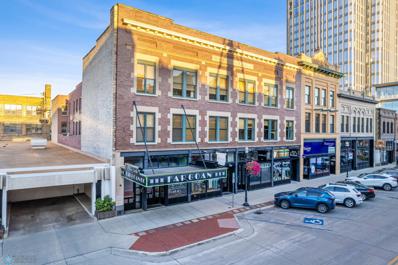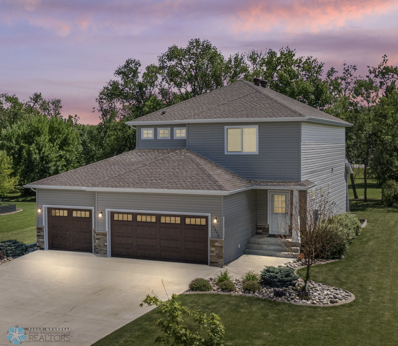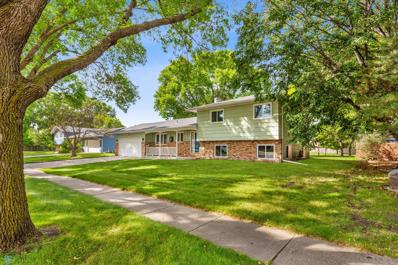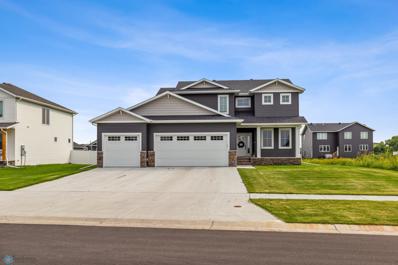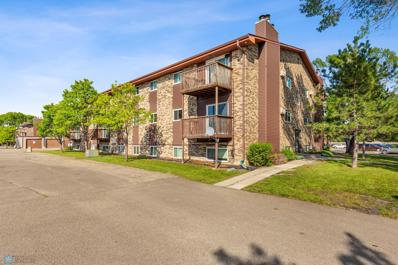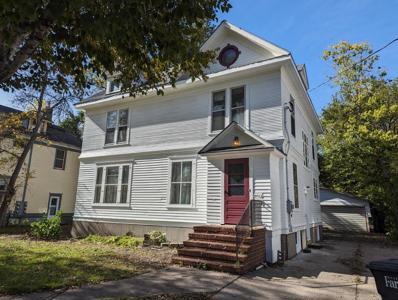Fargo ND Homes for Sale
$310,000
531 8th Avenue W Fargo, ND 58078
- Type:
- Single Family
- Sq.Ft.:
- 2,088
- Status:
- Active
- Beds:
- 3
- Lot size:
- 0.29 Acres
- Year built:
- 1959
- Baths:
- 3.00
- MLS#:
- 6604563
- Subdivision:
- Westwood
ADDITIONAL INFORMATION
NEW ROOF BEFORE CLOSING! When modern updates meets established neighborhood, you land at 531 8th Ave W West Fargo. This beautiful, well cared for home boasts over 2200 sq ft of living space. This kitchen. Oh man this kitchen! The main floor holds a large, updated kitchen, vaulted ceilings, 2 bedrooms and 2 bathrooms. The large primary bedroom with walk in shower and walk in closet is not what you normally see in a home built in 1959. Dowstairs you have a large familt room, updated bathroom, laundry AND an extra bonus room or storage room! Outside you have a fenced area for your furry friends, a large wood deck and patio, and a hot tub! This home has plenty of other green space as well, and a large 2 stall tandem garage! Come see it now before you see it SOLD!
$1,115,000
1041 Hickory Lane Fargo, ND 58078
- Type:
- Single Family
- Sq.Ft.:
- 4,023
- Status:
- Active
- Beds:
- 5
- Lot size:
- 0.46 Acres
- Year built:
- 2017
- Baths:
- 3.00
- MLS#:
- 6597578
- Subdivision:
- The Wilds 3rd Add
ADDITIONAL INFORMATION
This ones a stunner! Situated on an expansive pond lot in the Wilds development and a quick walk from Legacy Elementary, this custom built luxury rambler with a walkout basement, expansive front porch, and picture perfect backyard is ready for you to make your own. Built in 2017 by Designer Homes, the current owners meticulously planned this home out and so that no detail was spared. As you step in the house, you will immediately notice the abundance of natural light, 10ft main floor ceilings, and views of the backyard and pond. The open floorplan features a chefs kitchen, complete with a walk-in pantry, upgraded appliances, and a massive kitchen island. The dining area leads directly out to the back deck, and the living room features a statement floor to ceiling stone fireplace and built in cabinets. Also upstairs are 3 bedrooms, including the primary suite, an additional full bathroom, and laundry room. The daylight walkout basement is the perfect spot to gather to watch the game, either in the family room or at the full bar. Rounding out the basement are 2 additional bedrooms and another luxurious bathroom. The garage is an oversized heated 3 stall (that fits 4 cars!) with nearly 12 ft ceilings. Have we mentioned the outdoor space yet? A deck off the main floor, a pit area off the walkout basement, a paver patio, and a basketball court make the backyard an outdoor lovers paradise. We could go on and on, but you just need to see this one for yourself!
$425,000
1842 52nd Street S Fargo, ND 58103
- Type:
- Single Family
- Sq.Ft.:
- 2,786
- Status:
- Active
- Beds:
- 4
- Lot size:
- 0.21 Acres
- Year built:
- 2000
- Baths:
- 4.00
- MLS#:
- 6602817
- Subdivision:
- Dakota West 2nd Add
ADDITIONAL INFORMATION
Welcome to your perfect Fargo home! This 4-bedroom, 4-bath property combines modern amenities with thoughtful design. The main living area boasts vaulted ceilings, giving it an open, inviting atmosphere. The kitchen features a gas range, stainless steel appliances, and ample counter space, ideal for cooking and entertaining. The expansive master suite offers a peaceful retreat that has enough room for another living area as well as a spacious walk-in closet. Plus the master bathroom has a jetted tub! Upstairs, you’ll find a nice workspace on the way to the two additional bedrooms and full bath. A half bath is conveniently located near the main-level laundry room. In the basement, enjoy a fourth bedroom, an additional bathroom, and a projector screen in the family room with in-wall/ceiling speakers—great for home theater experiences. There is also plenty of storage in the utility room! Step outside to the expansive 24x30 patio, perfect for outdoor gatherings and relaxation. The fully fenced backyard offers privacy and features a playset and storage shed for added convenience. The 24x42 heated garage, complete with an EV charger, has a rear garage door providing easy access to the backyard, while outdoor speakers enhance your entertainment space. This home truly excels in outdoor living! LOW SPECIALS (under $2500). Schedule a showing today!
$328,650
6753 Samuel Drive Fargo, ND 58047
- Type:
- Single Family
- Sq.Ft.:
- 1,884
- Status:
- Active
- Beds:
- 4
- Year built:
- 2024
- Baths:
- 2.00
- MLS#:
- 6604257
- Subdivision:
- Southdale Farms 4th Add
ADDITIONAL INFORMATION
UNDER CONSTRUCTION. $25K BUILDER PROMO AVAILABLE NOW - Reach out to your realtor or Jordahl Custom Homes for more information. Discover the perfect blend of style and comfort in our Fillmore home. Under soaring ceilings on the main level, modern elegance meets warmth in the features of this home. With an open flow between the living room, dining room, and kitchen, entertaining has never been easier. This floorplan also offers a variety of options on the main level! The main level rounds out with a master suite with walk-in closet, and an additional bedroom and full bathroom. The lower level contains an immense family room where a bar or fireplace could be added, a laundry room, 2 bedrooms and a full bathroom. Contact your favorite realtor today!
- Type:
- Low-Rise
- Sq.Ft.:
- 768
- Status:
- Active
- Beds:
- 2
- Lot size:
- 0.26 Acres
- Year built:
- 1966
- Baths:
- 1.00
- MLS#:
- 6602117
- Subdivision:
- Lindsays
ADDITIONAL INFORMATION
Well come to Oak Street Condos. Spacious 2bedroom condo, includes stack washer and dryer in unit. Includes a single stall garage only steps from condo. HOA only $200 a month includes, Heat, snow removal, lawn care, water sewer garbage, exterior insurance, common area electricity. The seller to pay $6,500 at closing for new roof assessment ( roof to be installed spring of 2025
$634,900
3855 River Drive S Fargo, ND 58104
- Type:
- Single Family
- Sq.Ft.:
- 3,771
- Status:
- Active
- Beds:
- 5
- Lot size:
- 0.33 Acres
- Year built:
- 1977
- Baths:
- 3.00
- MLS#:
- 6598465
- Subdivision:
- Burritt-kennedy
ADDITIONAL INFORMATION
This amazing home truly has it all! The large windows flood the entire house with natural light, creating a warm and welcoming atmosphere. Step outside to the private back yard and spacious patio area, perfect for hosting gatherings and enjoying the outdoors. The inviting master suite boasts a cozy, spacious bedroom, a charming fireplace, and a luxurious private bath. Downstairs, the finished basement area offers a sauna, a convenient walk-in laundry/craft room, a mother-in-law suite, and a generous bonus room. Come and visit this stunning home before it's too late.
- Type:
- Single Family
- Sq.Ft.:
- 3,064
- Status:
- Active
- Beds:
- 4
- Year built:
- 1977
- Baths:
- 3.00
- MLS#:
- 6602918
- Subdivision:
- Prairiewood
ADDITIONAL INFORMATION
Welcome to your dream home! This stunning character residence is nestled on a generous corner lot, surrounded by mature trees and featuring a fully fenced backyard, perfect for privacy and outdoor enjoyment. With 4 spacious bedrooms and 3 beautifully updated bathrooms, this home offers ample space for families of all sizes. Cozy up by one of the two wood-burning fireplaces that add warmth and charm to the living areas. The inviting family movie room in the basement provides the ideal setting for cozy nights in, while the spacious kitchen, complete with a delightful coffee bar, is a dream for entertaining. Step outside to discover your own oasis, featuring a large deck perfect for summer gatherings, a refreshing pool to cool off in, and a handy storage shed for all your outdoor needs. Craftsman-style finishes throughout the home add character and elegance, making this property a true gem. Don’t miss the opportunity to make this beautiful home yours! Schedule a viewing today!
$335,000
415 7th Avenue S Fargo, ND 58103
- Type:
- Single Family
- Sq.Ft.:
- 2,166
- Status:
- Active
- Beds:
- 3
- Lot size:
- 0.19 Acres
- Year built:
- 1901
- Baths:
- 2.00
- MLS#:
- 6601838
- Subdivision:
- Island Park
ADDITIONAL INFORMATION
Welcome home to beautiful character home in the heart of Fargo! This 2-story home boasts over 3000 square feet and features original hardwood floors throughout, tall ceilings on the main level, gorgeous woodwork throughout and an updated kitchen with an island! The backyard is perfect for entertaining with 2 large decks, a patio, and a huge yard! This one of a kind home won't last long, check it out before it's sold!
$865,000
6194 27 Street S Fargo, ND 58104
- Type:
- Single Family
- Sq.Ft.:
- 4,400
- Status:
- Active
- Beds:
- 5
- Year built:
- 2013
- Baths:
- 3.00
- MLS#:
- 6600639
- Subdivision:
- Silverleaf
ADDITIONAL INFORMATION
Experience luxury and comfort in this stunning home! The main level boasts a dramatic vaulted ceiling and a living room with an impressive 18' stone wall and a cozy gas fireplace. The master suite is a private sanctuary featuring a spacious walk-in closet and a master bath equipped with double sinks, a ceramic tile shower, and elegant granite countertops. The gourmet kitchen is a chef’s dream, outfitted with a Wolf double wall oven, cooktop, drawer microwave, a large island, and custom maple cabinets with ambient lighting. Connected to the kitchen is a bright and inviting sunroom. The finished basement is an entertainer’s paradise, featuring a sophisticated theater room with multi-level seating, a wet bar, custom cabinetry, and integrated ceiling speakers. Step outside to the beautifully designed backyard, perfect for gatherings, complete with a multi-level patio, a charming pergola, a countertop, and a maintenance-free fence for ultimate privacy. This home combines luxury, functionality, and style in a way that’s perfect for both everyday living and entertaining. Come check it out TODAY!
$449,900
1106 7th Street S Fargo, ND 58103
- Type:
- Single Family
- Sq.Ft.:
- 2,714
- Status:
- Active
- Beds:
- 4
- Lot size:
- 0.16 Acres
- Year built:
- 1908
- Baths:
- 3.00
- MLS#:
- 6601323
- Subdivision:
- Erskines
ADDITIONAL INFORMATION
Enjoy the best of the past with modern touches in this exquisitely maintained home in the beautiful historic Hawthorne neighborhood. This American Foursquare designed home sits on a tranquil tree-lined street and is only minutes from schools, parks, river trails and downtown. Cozy up in the 3-season front porch or relax on the flagstone & brick patio in the fenced backyard. As you step inside, you’ll enjoy the character of 9’ ceilings on the main level, crown molding, the dining room built-in hutch with leaded stain-glass windows and french doors that leads seamlessly into a light & bright newer main floor family room addition with vaulted ceilings, gas fireplace, built-in shelves & half bath. Enjoy the timeless remodeled kitchen which features black granite countertops, farmhouse sink, a Viking gas range with vented hood and a tiled backsplash. Great for entertaining! The second-floor offers 3 good size bedrooms, full bath and linen & storage closets. The comfortable finished basement features a family room, bedroom, ¾ bath, laundry room and large storage room. Basement bonuses include bracing, drain tile and new in-floor plumbing. Other updates include new windows throughout, newer hardwood floors on the main floor, a convenient 2-stall garage with paved alley access. Own this one-of-a-kind character home on one of the prettiest streets in Fargo. See it today!
$215,000
1548 5th Avenue S Fargo, ND 58103
- Type:
- Single Family
- Sq.Ft.:
- 2,610
- Status:
- Active
- Beds:
- 3
- Lot size:
- 0.16 Acres
- Year built:
- 1953
- Baths:
- 1.00
- MLS#:
- 6597231
- Subdivision:
- Case Peake & Halls
ADDITIONAL INFORMATION
Bring your visions for this terrific investment opportunity with plenty of room for sweat equity. The main floor has been updated, but the basement provides for a variety of options for layouts and configurations. Property previously has been used as a single family residence, but was additionally configured with two apartment units in the basement. Additional changes, updates have been done on property since previously listed.
- Type:
- Single Family
- Sq.Ft.:
- 2,602
- Status:
- Active
- Beds:
- 4
- Lot size:
- 0.3 Acres
- Year built:
- 1999
- Baths:
- 3.00
- MLS#:
- 6599361
- Subdivision:
- Woodbury Park Add
ADDITIONAL INFORMATION
12/8 Sunday Open House! 1:00-3:00 PM! Welcome to this spacious 2,602 sqft bi-level home, situated on a large 0.3-acre corner lot in the highly sought-after Woodbury Park Addition! This charming residence offers 4 bedrooms, 3 bathrooms, and a 3-stall garage, providing plenty of space for comfortable living. Upstairs, you'll find 3 bedrooms and 2 bathrooms, including a spacious master suite. The lower level features an additional bedroom, a full bathroom, and a laundry room with a sink and window. The huge family room downstairs is ideal for entertaining or cozy family gatherings. Step outside onto the expansive deck, which overlooks a fully fenced backyard—perfect for pets, gardening, and outdoor fun. Nestled in the beautiful Woodbury Park neighborhood, this home is surrounded by a welcoming community, peaceful streets, and proximity to local amenities. Don't miss out on the chance to make this gem your own! This home is ready for a quick move-in! Call today for a private showing!
$309,900
1809 6th Street W Fargo, ND 58078
- Type:
- Other
- Sq.Ft.:
- 1,820
- Status:
- Active
- Beds:
- 3
- Lot size:
- 0.1 Acres
- Year built:
- 2009
- Baths:
- 3.00
- MLS#:
- 6596226
- Subdivision:
- Elmwood Court Add
ADDITIONAL INFORMATION
No backyard neighbors! Step inside this pristine West Fargo home and you'll appreciate how move-in ready it is! This home has three bedrooms and three baths on three levels. The flexible open floor plan on the main level opens to a composite deck overlooking a backyard adjoining Elmwood (South) Park with nearby playground equipment. The attached garage is finished, and this one-owner home is smoke free and has never had pets.
$250,000
122 22nd Street S Fargo, ND 58103
- Type:
- Single Family
- Sq.Ft.:
- 2,264
- Status:
- Active
- Beds:
- 4
- Lot size:
- 0.14 Acres
- Year built:
- 1971
- Baths:
- 2.00
- MLS#:
- 6595538
- Subdivision:
- Egbert Oneil & Haggarts
ADDITIONAL INFORMATION
One of a kind Dome Home, 4-Bedroom, 2-Bathrooms, Close to Downtown, Updated Flooring, + Engineered Flooring on the main floor,Freshly Painted, 2-Tile Bath/Showers, Maple Kitchen Cabinets w/ Tile Backsplash, Custom Stairwell Ledge made from Poplar tree from Lake George on steps to the Basement, Large Bedrooms, Corner Lot, Partially Fenced Yard, Nice maintained front deck, Gas Forced Air w/ Central A/C, Low Specials
$357,070
6880 Joseph Street Fargo, ND 58047
- Type:
- Single Family
- Sq.Ft.:
- 1,917
- Status:
- Active
- Beds:
- 3
- Lot size:
- 0.12 Acres
- Year built:
- 2024
- Baths:
- 3.00
- MLS#:
- 6596068
- Subdivision:
- Southdale Farms 3rd Add
ADDITIONAL INFORMATION
COMPLETED!! Welcome to the city of Horace! This newly built Birch Model bi-level is complete and ready for you to call it home! Step inside and see the attention to detail on every corner. This 3 bedroom, 3 bathroom home boasts over 2000 sq ft of living space, 3 bedrooms, 3 bathrooms, and a finished garage. With the appliance package included, it even comes with washer and dryer! The large open concept living room gives you room to entertain and cook while downstairs guests can stretch out in the large family room. Easy to show and can be a quick close, contact your favorite Realtor today!
- Type:
- Low-Rise
- Sq.Ft.:
- 857
- Status:
- Active
- Beds:
- 1
- Lot size:
- 0.23 Acres
- Year built:
- 1913
- Baths:
- 1.00
- MLS#:
- 6596730
- Subdivision:
- Keeney & Devitts 1st
ADDITIONAL INFORMATION
Here is your chance for a condo downtown in the classic Fargoan Building! Located near so many amenities & conveniences, this condo offers hardwood floors, kitchen with granite countertops & stainless-steel appliances. Bedroom has spacious walk-in closet. Separate storage unit goes along with the condo, as well as underground parking in a secure, well-designed building. HOA takes care of exterior details & care to allow you to enjoy all that this condo & location has to offer.
$341,640
6758 71st Avenue S Fargo, ND 58047
- Type:
- Single Family
- Sq.Ft.:
- 2,002
- Status:
- Active
- Beds:
- 4
- Lot size:
- 0.12 Acres
- Year built:
- 2023
- Baths:
- 2.00
- MLS#:
- 6594999
- Subdivision:
- Southdale Farms 1st Add
ADDITIONAL INFORMATION
Completed Fillmore bi-level in the Southdale Farms Addition of Horace! This home has 4 bedrooms, 2 full bathrooms, a 2 stall garage and over 2100 sq ft of living space! Enjoy laminate wood flooring, custom kitchen with white cabinets, quartz countertops, and stainless steel appliance package! Lawn, sprinklers, and deck included! Easy to show- come see this home today!
- Type:
- Single Family
- Sq.Ft.:
- 2,871
- Status:
- Active
- Beds:
- 3
- Lot size:
- 0.47 Acres
- Year built:
- 2006
- Baths:
- 3.00
- MLS#:
- 6596002
- Subdivision:
- Coulees Crossing Third Add
ADDITIONAL INFORMATION
Easy Main floor living in this Fantastic Rambler home Built by Carlson Construction ! The Wonderful neighborhood and yard with Mature trees is just the start ! Large Tiled Foyer, Den with French Doors , Almost 3,000 square feet of home on one floor, Featuring a Spacious Living/Dining and Family room area with Vaulted ceilings, a gas fireplace in the Living room and Wood burning fireplace in the Family room. Cherry Hardwood & Tile floors along with Alder accented ceilings, make each room unique. The Primary Suite is separated from the other two bedrooms and features it's own Private Deck, large Bathroom w/walk in Tile shower, soaking Tub, Walk in Closet and adjacent Laundry room. On the East side of the home are two large additional bedrooms and Bathroom. This home is adjacent to City land and green belt area with a retention Pond and walking Paths. Basement is mainly Crawl space w/concrete floor for additional storage and a large Utility room and additional "work shop" area. Easy access to shopping, golfing, restaurants and Interstate.
- Type:
- Other
- Sq.Ft.:
- 1,000
- Status:
- Active
- Beds:
- 2
- Lot size:
- 1.15 Acres
- Year built:
- 1978
- Baths:
- 2.00
- MLS#:
- 6592485
- Subdivision:
- Roberts 2nd
ADDITIONAL INFORMATION
Immaculate downtown condo renovated to an open floor plan with 2 bedrooms and 1 1/2 bathrooms. This home features granite countertops, patio facing north, along with a community room on the 8th floor for an extra gathering space. Enjoy this security building with 1 garage space for your car, a car washing station, and a washer dryer right down the hall from your home (no cost). The $225.00 a month association fee covers water, sewer, garbage (shoot on each floor), laundry, exterior building insurance, heated garage storage space and car washing bay, lawn and snow care. Check out this great home now.
$539,500
7272 14th Street S Fargo, ND 58104
- Type:
- Single Family
- Sq.Ft.:
- 3,536
- Status:
- Active
- Beds:
- 5
- Year built:
- 2015
- Baths:
- 4.00
- MLS#:
- 6589942
- Subdivision:
- Eagle Pointe
ADDITIONAL INFORMATION
Welcome to this beautiful, fully finished 2 story with 4 bedrooms up in the desirable Eagle Pointe community just east of Davies High School. that sits on nearly 13,000 square feet of a tree-lined lot! Fabulous exterior amenities include professional landscaping, curbed edging, stamped, concrete patio & sprinkler system. Open floor plan has 9' ceilings, mudroom w/locker system and bonus room used as office, playroom, sunroom or formal dining! Gorgeous kitchen with island, tiled backsplash, slate appliances, double oven and walk-in pantry. Four bedrooms up includes huge primary suite with customized walk-in closet and private bath. Additional full bath and nice-sized laundry with storage on the upper level. Fully finished basement has family room, flex space roughed-in for wet bar, additional 5th bedroom, 4th bath (full) and two storage options. Desirable 3 stall garage features Smart Spaces storage cabinetry, gas heater, professional epoxy flooring and floor drain. So much to love about this fabulous 2 story in a great location!
$319,000
27 Birch Lane S Fargo, ND 58103
- Type:
- Single Family
- Sq.Ft.:
- 2,220
- Status:
- Active
- Beds:
- 3
- Year built:
- 1977
- Baths:
- 2.00
- MLS#:
- 6594629
- Subdivision:
- Prairiewood
ADDITIONAL INFORMATION
Fargo’s Prairiewood Addition has so much to offer – central location, lots of great trees and walking paths, easy access to shopping, dining, schools – really the heart of the city. Don’t miss out on this great opportunity to live in such a lovely area. Come take a look at this 4 level split frame home. So much to love – stainless steel appliances, a formal dining room, as well as an informal “breakfast nook” to enjoy a lovely morning coffee in the sunshine, or just a quick snack with friends. Upstairs, you’ll find a huge master bedroom with a large closet, along with a second bedroom and full bath. The lower level hosts the 3rd bedroom and another bath with a large walk-in shower, as well as a nice-size family room with a fireplace to spend a cozy winter evening with family and friends. Downstairs the basement hosts an office area, another flex room for you to discover your own interests, a wonderful, sparkling clean and organized laundry with plenty of room for sorting and folding, or use it as craft and storage space! And there’s plenty of storage space, both in the house and garage, as well as a storage shed outside. You’ll find so much to love here, including new central air and new foundation work completed by American Water Works, all under warranty that is transferable to the new owner. You don’t want to miss out on this gem in the heart of the city. Come take a look today!
$734,900
6666 54th Avenue S Fargo, ND 58104
- Type:
- Single Family
- Sq.Ft.:
- 3,793
- Status:
- Active
- Beds:
- 5
- Lot size:
- 0.28 Acres
- Year built:
- 2022
- Baths:
- 4.00
- MLS#:
- 6592500
- Subdivision:
- Grayland 1st To Fargo
ADDITIONAL INFORMATION
Immaculate Klein Custom Built home with 5 bedrooms and 4 bathrooms, finished top to bottom. Wonderful Living space on the Main floor, Beautiful , Open Kitchen w/Quartz counter tops, large Island , walk in Pantry, tile Back splash, 9' ceilings on the main floor, front Den, Powder room, back Patio and great Family room w/ fireplace. Second story features 4 bedrooms, Master Suite w/soaking tub, tile shower, double sinks & WIC. 3 additional bedrooms, , Jack n Jill bathroom and laundry. Basement has a Large Family room, bathroom and 5 th bedroom. Home is in wonderful shape and there is nothing left to do but enjoy the great location and neighborhood. Sprinkler system , 3 car garage, southern exposure with lots of Natural light and maintenance free exterior.
$199,900
1120 9th Avenue N Fargo, ND 58102
- Type:
- Single Family
- Sq.Ft.:
- 2,020
- Status:
- Active
- Beds:
- 4
- Lot size:
- 0.11 Acres
- Year built:
- 1907
- Baths:
- 3.00
- MLS#:
- 6594561
- Subdivision:
- Harwoods 3rd
ADDITIONAL INFORMATION
Lots of updates. Property has been used as rental. The windows, house shingles, soffit, facia and boiler have been updated. 200 amp electrical service and hardwood floors too. Newer deck in back. Porch in front and plenty of off street parking.
- Type:
- Low-Rise
- Sq.Ft.:
- 967
- Status:
- Active
- Beds:
- 2
- Lot size:
- 0.88 Acres
- Year built:
- 1978
- Baths:
- 1.00
- MLS#:
- 6593964
- Subdivision:
- Acme 2nd
ADDITIONAL INFORMATION
2 bedroom garden level condo features laundry in the unit and low specials. It is in move in ready condition, conveniently located to many services, and comes with a single stall garage.. Monthly dues include lawn care, snow removal, building maintenance, building insurance, water/sewer/garbage. Lockbox is located on the railing of the North entrance.
$239,000
1026 7th Street N Fargo, ND 58102
- Type:
- Single Family
- Sq.Ft.:
- 2,240
- Status:
- Active
- Beds:
- 4
- Lot size:
- 0.4 Acres
- Year built:
- 1904
- Baths:
- 2.00
- MLS#:
- 6594692
- Subdivision:
- Chapins - Wilson
ADDITIONAL INFORMATION
Huge potential to build equity in this beautiful historic home. Loads of character in this huge 4 bedroom, 1.5 bath home. 9ft ceilings on main floor, with coffered ceiling in dining room. Large living room and dining room with amazing original woodwork, fireplace and hardwood floors. Amazing staircase with massive rounded corner and stained glass windows leads up to 4 large bedrooms and bathroom. Large windows, floor to ceiling, throughout that let in amazing natural light. Hardwood floors throughout. 2,240 sq ft on 2 main levels with additional 2,000 sq ft available to be finished in basement and walk up attic. Radiant heat with natural gas boiler and cast iron radiators. Double garage by the house. Oversized yard, 70x250, with woodworking shop in the back.
Andrea D. Conner, License # 40471694,Xome Inc., License 40368414, [email protected], 844-400-XOME (9663), 750 State Highway 121 Bypass, Suite 100, Lewisville, TX 75067

Listings courtesy of Northstar MLS as distributed by MLS GRID. Based on information submitted to the MLS GRID as of {{last updated}}. All data is obtained from various sources and may not have been verified by broker or MLS GRID. Supplied Open House Information is subject to change without notice. All information should be independently reviewed and verified for accuracy. Properties may or may not be listed by the office/agent presenting the information. Properties displayed may be listed or sold by various participants in the MLS. Xome Inc. is not a Multiple Listing Service (MLS), nor does it offer MLS access. This website is a service of Xome Inc., a broker Participant of the Regional Multiple Listing Service of Minnesota, Inc. Information Deemed Reliable But Not Guaranteed. Open House information is subject to change without notice. Copyright 2024, Regional Multiple Listing Service of Minnesota, Inc. All rights reserved
Fargo Real Estate
The median home value in Fargo, ND is $324,521. This is higher than the county median home value of $294,100. The national median home value is $338,100. The average price of homes sold in Fargo, ND is $324,521. Approximately 40.77% of Fargo homes are owned, compared to 50.34% rented, while 8.89% are vacant. Fargo real estate listings include condos, townhomes, and single family homes for sale. Commercial properties are also available. If you see a property you’re interested in, contact a Fargo real estate agent to arrange a tour today!
Fargo, North Dakota has a population of 124,979. Fargo is less family-centric than the surrounding county with 32.34% of the households containing married families with children. The county average for households married with children is 35.5%.
The median household income in Fargo, North Dakota is $60,243. The median household income for the surrounding county is $68,718 compared to the national median of $69,021. The median age of people living in Fargo is 31.5 years.
Fargo Weather
The average high temperature in July is 82.4 degrees, with an average low temperature in January of -0.1 degrees. The average rainfall is approximately 23.7 inches per year, with 49.3 inches of snow per year.


