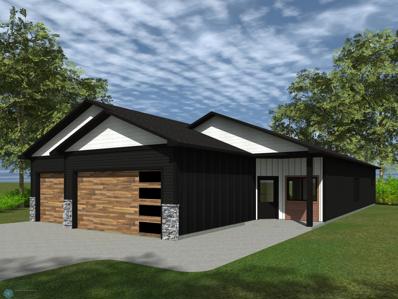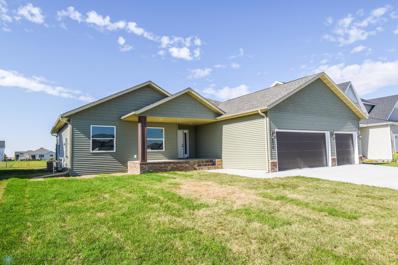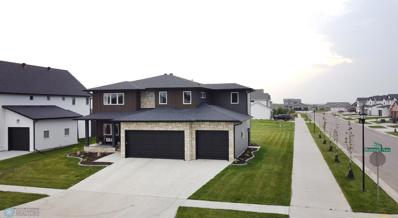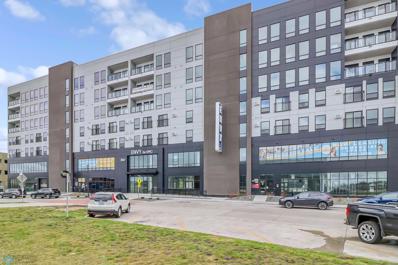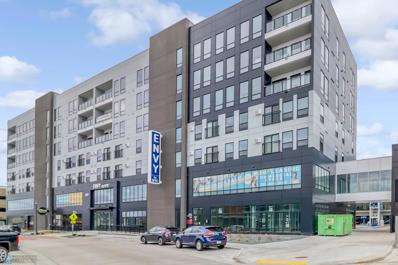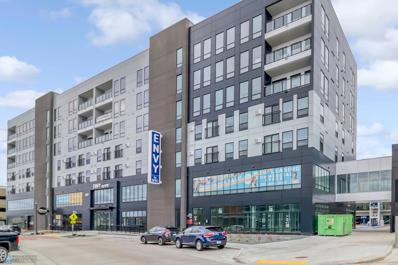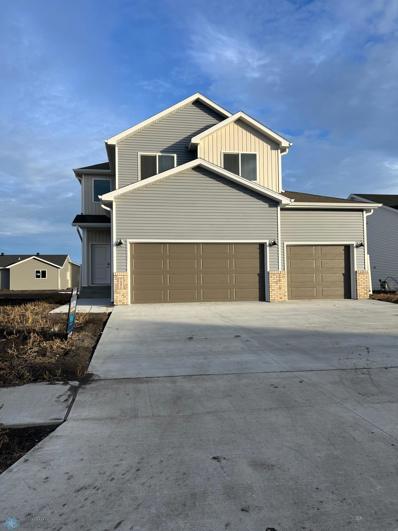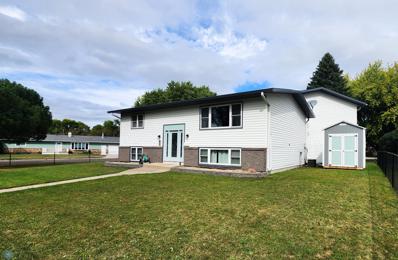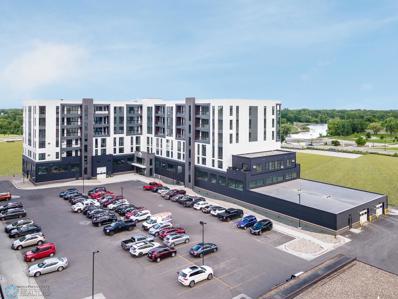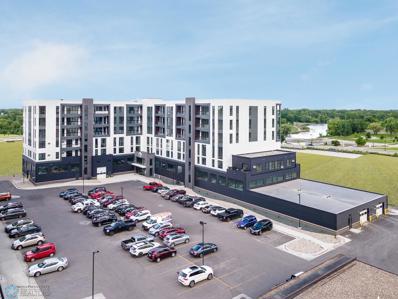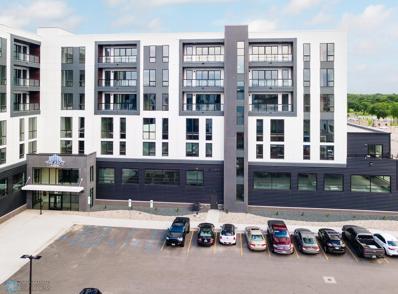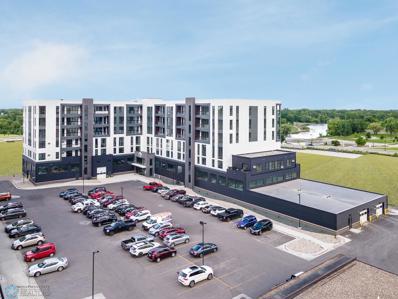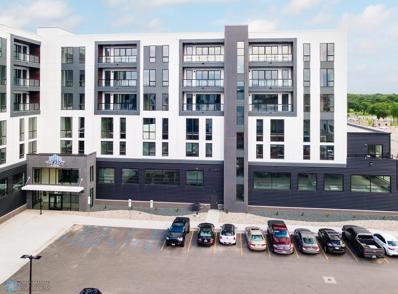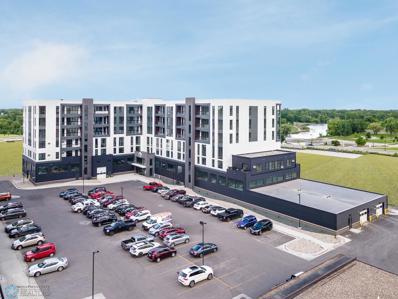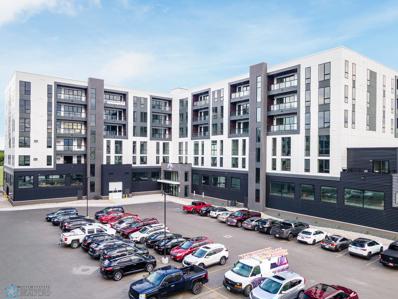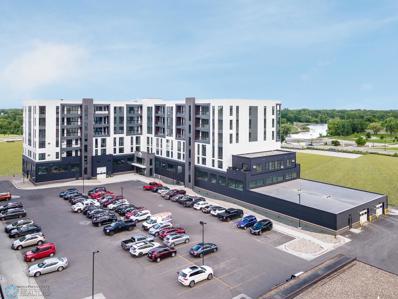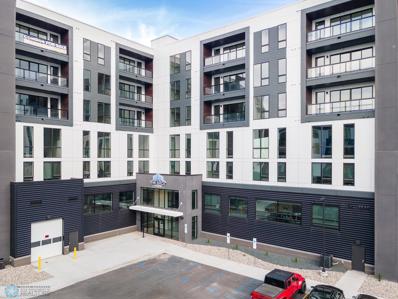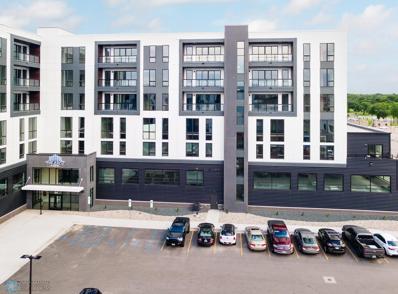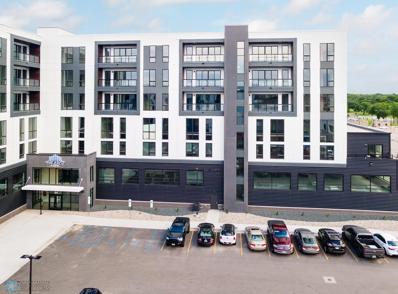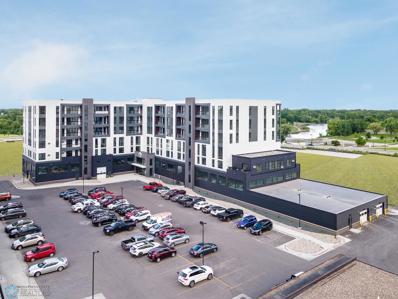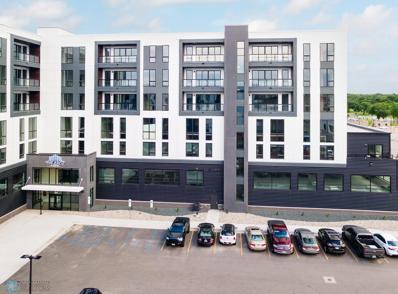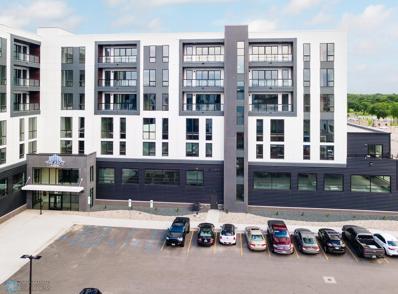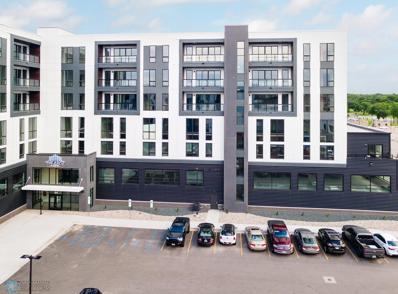Fargo ND Homes for Sale
$372,400
10367 Burgundy Drive Fargo, ND 58047
- Type:
- Single Family
- Sq.Ft.:
- 1,398
- Status:
- Active
- Beds:
- 3
- Year built:
- 2024
- Baths:
- 2.00
- MLS#:
- 6571040
- Subdivision:
- Maple Lake Estates Add
ADDITIONAL INFORMATION
To Be Built. This no-steps rambler has heated floors throughout home and garage, 9' ceilings, electric fireplace, and more! The primary suite has a walk-in closet and dual vanity. The garage is insulated, has heated floors and a floor drain. Agent/owner.
- Type:
- Single Family
- Sq.Ft.:
- 1,776
- Status:
- Active
- Beds:
- 3
- Lot size:
- 0.26 Acres
- Year built:
- 2023
- Baths:
- 2.00
- MLS#:
- 6568316
- Subdivision:
- Lost River 5th Add
ADDITIONAL INFORMATION
Sod and irrigation have been completed! Welcome to your dream home! This stunning one-story residence comes with 3 spacious bedrooms, 2 immaculately designed bathrooms, a beautiful sun room, and a cozy fireplace, perfect for comfortable family living. The open-concept layout seamlessly connects the modern kitchen, equipped with state-of-the-art appliances and stylish cabinetry, to the inviting living and dining areas, making it ideal for entertaining. Additional features include a convenient main floor laundry, a three-stall garage providing ample space for vehicles and storage, and an unfinished basement offering endless possibilities for customization. You will love the sun room off the kitchen/dining room. Tons of natural light flows in through the windows overlooking your yard and the pond. Designed with energy-efficient windows and insulation, this home ensures comfort and savings on utility bills. Don’t miss the opportunity to make this beautiful property your forever home—contact us today to schedule a viewing!
$570,000
119 37th Avenue E Fargo, ND 58078
- Type:
- Single Family
- Sq.Ft.:
- 3,165
- Status:
- Active
- Beds:
- 5
- Lot size:
- 0.2 Acres
- Year built:
- 2014
- Baths:
- 4.00
- MLS#:
- 6569888
- Subdivision:
- West River Add
ADDITIONAL INFORMATION
HUGE PRICE IMPROVEMENT!! Looking for Value? This home is a Fantastic Price and ... INCREDIBLY LOW SPECIAL ASSESSMENTS!! It Looks and Feels BRAND NEW! It is beautifully finished & updated with fresh paint up and down. PLUS, plush new carpet throughout the 2nd story bedrooms, hall & staircase! When you walk in the front door you feel "Cozy" wrap you up immediately. The Foyer is large and leads you straight ahead to a bright Living room/Dining room & Kitchen. Or, stop off at the Home Office complete with French Doors for privacy. The Office perfectly located by the front door. It's a great space with a large window overlooking the front porch. The Living room on the main floor is open with a gas fireplace & a wall of built in bookshelves too. The wood floors bring lots of character & tons of large windows on each of the three levels make this home so bright and warm! You'll love the Kitchen with a convenient island fitted with stone counters and a large pantry for great storage. There is also a desk area with drawers which is perfect as a charging station for organizing your electronics. The main floor is completed with a half Bath and a Mudroom with storage cubbies! The basement is professionally finished with a 2nd FULL KITCHEN!! The 5th downstairs Bedroom can be an office and a custom made MURPHY BED turns it into another Bedroom in just seconds. It comes complete with a HUGE walk-in closet! Upstairs, all four Bedrooms have brand new carpet. An upstairs laundry makes living here so easy and two large storage closets help keep the clutter under control. The Primary Bedroom is huge and you'll enjoy the private Bath and walk-in closet. The 2nd upper Bath has had a facelift too. The yard is beautifully landscaped w/extruded concrete borders. The neighbors fencing on both sides gives you privacy. A stamped concrete patio in the back yard and a large finished storage shed to store all your yard equipment. The backyard is open to the Church grounds with a covered picnic shelter. A Church is a Great neighbor.
- Type:
- Single Family
- Sq.Ft.:
- 3,703
- Status:
- Active
- Beds:
- 5
- Lot size:
- 0.29 Acres
- Year built:
- 2024
- Baths:
- 4.00
- MLS#:
- 6568527
- Subdivision:
- Lost River 5th Add
ADDITIONAL INFORMATION
This executive 2-story, featured in the Parade of Homes, is an entertainer's dream with luxury finishes throughout! Step inside the rear foyer and unload in the drop zone with bench and cubbies. The nearby half bath with a pocket door is conveniently located. The welcoming main floor features a grand kitchen with two quartz islands, a gas range with pot filler, and custom cabinets with built-ins and soft-close features. The large walk-in pantry includes a hidden microwave, built-in cabinets, and ample shelving. The spacious dining area overlooks and walks out to your covered patio. The double-vaulted living room boasts nearly 20’ ceilings, a gas fireplace, and beautiful wall accents. The front foyer provides easy access to a large main floor office/study/bedroom. The upper level includes three spacious bedrooms, including the primary suite with walkout access to a deck, a private bathroom with a custom-tiled shower, and an outstanding walk-in closet. The fully finished basement offers a large family room, two additional bedrooms, a full bathroom with a tiled shower, and a stacked laundry area. The oversized, nearly 4-stall garage is equipped with heating and cooling, a floor drain, gas heater, insulation, sheetrock, and a utility door. The home features high-end LVP, upgraded carpet, quartz countertops throughout, a dual-zone furnace, and everything you need for luxury living and entertaining! The upper level includes three spacious bedrooms, including the primary suite with walkout access to a deck, a private bathroom with a custom-tiled shower, and an outstanding walk-in closet. The fully finished basement offers a large family room, two additional bedrooms, a full bathroom with a tiled shower, and a stacked laundry area. The oversized 3-stall garage is equipped with a floor drain, gas heater, Split mini for cooling, insulation, sheetrock, and a utility door. This home truly offers everything you need for luxury living and entertaining!
- Type:
- Other
- Sq.Ft.:
- 1,352
- Status:
- Active
- Beds:
- 1
- Lot size:
- 0.57 Acres
- Year built:
- 2022
- Baths:
- 2.00
- MLS#:
- 6568317
- Subdivision:
- Eagle Run Plaza 10th Add
ADDITIONAL INFORMATION
Fantastic condo located in the Lights complex. This 1 bedroom, west facing condo unit features floor to ceiling windows, custom kitchen with ample amounts of storage, a living room with an electric fireplace and a private balcony. Well maintained community amenities include community room, exercise room, professionally decorated lobby with mailbox security. Condo includes one underground heated parking spots!
- Type:
- Other
- Sq.Ft.:
- 1,352
- Status:
- Active
- Beds:
- 1
- Lot size:
- 0.57 Acres
- Year built:
- 2022
- Baths:
- 2.00
- MLS#:
- 6568101
- Subdivision:
- Eagle Run Plaza 10th Add
ADDITIONAL INFORMATION
Fantastic condo located in the Lights complex. This 1 bedroom, west facing condo unit features floor to ceiling windows, custom kitchen with ample amounts of storage, a living room with an electric fireplace and a private balcony. Well maintained community amenities include community room, exercise room, professionally decorated lobby with mailbox security. Condo includes one underground heated parking spots!
- Type:
- Other
- Sq.Ft.:
- 992
- Status:
- Active
- Beds:
- 1
- Lot size:
- 0.57 Acres
- Year built:
- 2022
- Baths:
- 1.00
- MLS#:
- 6568074
- Subdivision:
- Eagle Run Plaza 10th Add
ADDITIONAL INFORMATION
Bright and spacious one level living at its finest! Open-concept living space with an abundance of natural light from the floor to ceiling windows throughout the home. One generously sized bedroom with a walk-in closet, living room with electric fireplace, and an inviting kitchen complete with a center island, custom cabinets and tile backsplash. Step outside on your private balcony that offers a birds eye view of the Essentia Health Plaza. Well maintained community amenities include community room, exercise room, professionally decorated lobby with mailbox security. Condo includes one underground heated parking spot!
- Type:
- Low-Rise
- Sq.Ft.:
- 1,850
- Status:
- Active
- Beds:
- 2
- Lot size:
- 3.12 Acres
- Year built:
- 2005
- Baths:
- 2.00
- MLS#:
- 6567430
- Subdivision:
- Harwood Groves Comm Park 2nd
ADDITIONAL INFORMATION
This freshly painted 2-bedroom, 2-bath condo offers modern living at its best. The open floor plan features a beautiful kitchen with soft-close cabinets, two appliance garages, and a peninsula with seating. The living room flows to a spacious deck, perfect for unwinding. The primary bedroom is a retreat with high ceilings, a large walk-in closet, and an en-suite with a double vanity, soaking tub, and tile shower. Complete with two parking spots, two high-and-dry storage units, and fantastic amenities like a community room, library, and park, this condo has it all. Schedule your tour today!
$444,900
7326 28 Street S Fargo, ND 58104
- Type:
- Single Family
- Sq.Ft.:
- 1,729
- Status:
- Active
- Beds:
- 3
- Year built:
- 2022
- Baths:
- 3.00
- MLS#:
- 6567438
- Subdivision:
- Madelyns Meadows 4th Add To Fargo
ADDITIONAL INFORMATION
Make this wonderful two-story SUMMIT floor plan your new happy place. It offers 3 bedrooms with the potential for a 4th, and 3 bathrooms with the potential for a 4th! Located in Madelyn's Meadows (South Fargo), this home includes a 3-stall garage, a sodded yard with a sprinkler system, landscaping, a patio, and a washer/dryer. With over 2500 square feet, there’s plenty of space to fill with memories. Everything is brand new, so there's nothing to worry about, especially with the two-year builder warranty. Enjoy the included stainless steel appliance package, quartz countertops, custom cabinets, and a tile backsplash. The private primary suite features its own bathroom with a dual sink vanity, walk-in shower, and a huge closet. The unfinished basement holds untapped potential – envision a 4th bedroom, another bathroom, and a spacious family room. Don’t miss out on this fantastic opportunity! Call Your Favorite Realtor Today!
$410,000
95 28th Avenue N Fargo, ND 58102
- Type:
- Single Family
- Sq.Ft.:
- 2,779
- Status:
- Active
- Beds:
- 5
- Lot size:
- 0.22 Acres
- Year built:
- 1974
- Baths:
- 2.00
- MLS#:
- 6567529
- Subdivision:
- Asp
ADDITIONAL INFORMATION
Check out your fully updated, 5 bed, 2 bath, home in North Fargo! Enjoy your fully remodeled kitchen with granite countertops, large island, soft close cabinets, stainless steel appliances, and your own pantry. Open concept living room with a lot of natural light. Vinyl plank flooring throughout. Both of your bathrooms have been remodeled and include custom tile showers. Your lower level contains 3 of your bedrooms, exercise room, laundry, and entrance to your heated garage. Huge family room with stacked stone fireplace above your double stall garage. Large deck off of your back door. Fully fenced yard with new shed for extra storage.
- Type:
- Other
- Sq.Ft.:
- 1,347
- Status:
- Active
- Beds:
- 1
- Lot size:
- 2.46 Acres
- Year built:
- 2023
- Baths:
- 2.00
- MLS#:
- 6567904
- Subdivision:
- Epic Gateway Add
ADDITIONAL INFORMATION
Introducing The Arch downtown condos! This beautiful 1-bedroom, 2-bathroom condo features stunning city views, a balcony, and a versatile den perfect for a home office. The kitchen is a chef's dream with custom cabinets, fingerprint-proof appliances, quartz countertops, and a pantry. The spacious bedroom includes a huge walk-in closet. The primary bathroom boasts a walk-in shower and a dual sink vanity with plenty of storage. The building offers several amenities, including a fitness center, community room, underground heated parking, car wash, and elevators, all within a secure building. Experience the best of city living at The Arch. Schedule your showing today! Building qualifies for the Renaissance Zone Program (5 year property tax exemption!)
- Type:
- Other
- Sq.Ft.:
- 1,523
- Status:
- Active
- Beds:
- 2
- Lot size:
- 2.46 Acres
- Year built:
- 2023
- Baths:
- 2.00
- MLS#:
- 6567897
- Subdivision:
- Epic Gateway Add
ADDITIONAL INFORMATION
Introducing The Arch downtown condos! This spacious 2-bedroom, 2-bathroom condo features breathtaking river views from living room, bedrooms and balcony. The kitchen is a chef's dream with custom cabinets, fingerprint-proof appliances, quartz countertops, and a large walk-in pantry. The primary bedroom includes a huge walk-in closet and a primary bathroom boasting a walk-in shower, dual sink vanity, and ample storage. The building offers several amenities, including a fitness center, community room, underground heated parking, car wash, and elevators, all within a secure building. Experience the best of city living at The Arch. Schedule your showing today! This building qualifies for the Renaissance Zone Program, offering a 5-year property tax exemption!
- Type:
- Other
- Sq.Ft.:
- 1,018
- Status:
- Active
- Beds:
- 1
- Lot size:
- 2.46 Acres
- Year built:
- 2023
- Baths:
- 2.00
- MLS#:
- 6567946
- Subdivision:
- Epic Gateway Add
ADDITIONAL INFORMATION
Introducing The Arch downtown condos! This beautiful 1-bedroom, 2-bathroom condo features stunning city views, a balcony, and a versatile den perfect for a home office. The kitchen is a chef's dream with custom cabinets, fingerprint-proof appliances, quartz countertops. The spacious bedroom includes a huge walk-in closet. The primary bathroom boasts a walk-in shower and a dual sink vanity with plenty of storage. The building offers several amenities, including a fitness center, community room, underground heated parking, car wash, and elevators, all within a secure building. Experience the best of city living at The Arch. Schedule your showing today! Building qualifies for the Renaissance Zone Program (5 year property tax exemption!)
- Type:
- Other
- Sq.Ft.:
- 1,213
- Status:
- Active
- Beds:
- 1
- Lot size:
- 2.46 Acres
- Year built:
- 2023
- Baths:
- 2.00
- MLS#:
- 6567886
- Subdivision:
- Epic Gateway Add
ADDITIONAL INFORMATION
Introducing The Arch downtown condos! This beautiful 1-bedroom, 2-bathroom condo features stunning city views and a balcony. The kitchen is a chef's dream with custom cabinets, fingerprint-proof appliances, quartz countertops, and a large kitchen island. The spacious bedroom includes a huge walk-in closet. The primary bathroom boasts a walk-in shower and a dual sink vanity with plenty of storage. The building offers several amenities, including a fitness center, community room, underground heated parking, car wash, and elevators, all within a secure building. Experience the best of city living at The Arch. Schedule your showing today! This building qualifies for the Renaissance Zone Program, offering a 5-year property tax exemption!
- Type:
- Other
- Sq.Ft.:
- 1,792
- Status:
- Active
- Beds:
- 2
- Lot size:
- 2.46 Acres
- Year built:
- 2023
- Baths:
- 2.00
- MLS#:
- 6568105
- Subdivision:
- Epic Gateway Add
ADDITIONAL INFORMATION
Introducing The Arch downtown condos! This spacious 2-bedroom, 2-bathroom condo features breathtaking river views from living room, bedrooms and balcony. The kitchen is a chef's dream with custom cabinets, fingerprint-proof appliances, quartz countertops, and a large walk-in pantry. The primary bedroom includes a huge walk-in closet and a primary bathroom boasting a walk-in shower, dual sink vanity, and ample storage. The building offers several amenities, including a fitness center, community room, underground heated parking, car wash, and elevators, all within a secure building. Experience the best of city living at The Arch. Schedule your showing today! This building qualifies for the Renaissance Zone Program, offering a 5-year property tax exemption!
- Type:
- Other
- Sq.Ft.:
- 1,083
- Status:
- Active
- Beds:
- 1
- Lot size:
- 2.46 Acres
- Year built:
- 2023
- Baths:
- 1.00
- MLS#:
- 6568094
- Subdivision:
- Epic Gateway Add
ADDITIONAL INFORMATION
Introducing The Arch downtown condos! This beautiful 1-bedroom, 1-bathroom condo features stunning city views, a balcony. The kitchen is a chef's dream with custom cabinets, fingerprint-proof appliances, quartz countertops, and a pantry. The spacious primary bathroom boasts a walk-in shower and a dual sink vanity with plenty of storage. The building offers several amenities, including a fitness center, community room, underground heated parking, car wash, and elevators, all within a secure building. Experience the best of city living at The Arch. Schedule your showing today! Building qualifies for the Renaissance Zone Program (5 year property tax exemption!)
- Type:
- Other
- Sq.Ft.:
- 1,213
- Status:
- Active
- Beds:
- 1
- Lot size:
- 2.46 Acres
- Year built:
- 2023
- Baths:
- 2.00
- MLS#:
- 6567773
- Subdivision:
- Epic Gateway Add
ADDITIONAL INFORMATION
Introducing The Arch downtown condos! This beautiful 1-bedroom, 2-bathroom condo features stunning city views and a balcony. The kitchen is a chef's dream with custom cabinets, fingerprint-proof appliances, quartz countertops, and a large kitchen island. The spacious bedroom includes a huge walk-in closet. The primary bathroom boasts a walk-in shower and a dual sink vanity with plenty of storage. The building offers several amenities, including a fitness center, community room, underground heated parking, car wash, and elevators, all within a secure building. Experience the best of city living at The Arch. Schedule your showing today! This building qualifies for the Renaissance Zone Program, offering a 5-year property tax exemption!
- Type:
- Other
- Sq.Ft.:
- 2,285
- Status:
- Active
- Beds:
- 3
- Lot size:
- 2.46 Acres
- Year built:
- 2023
- Baths:
- 2.00
- MLS#:
- 6567875
- Subdivision:
- Epic Gateway Add
ADDITIONAL INFORMATION
Introducing The Arch downtown condos! This spacious 3-bedroom, 2-bathroom condo features breathtaking river views from living room, bedrooms and balcony. The kitchen is a chef's dream with custom cabinets, fingerprint-proof appliances, quartz countertops, and a large walk-in pantry. The primary bedroom includes a huge walk-in closet and a primary bathroom boasting a walk-in shower, dual sink vanity, and ample storage. The building offers several amenities, including a fitness center, community room, underground heated parking, car wash, and elevators, all within a secure building. Experience the best of city living at The Arch. Schedule your showing today! This building qualifies for the Renaissance Zone Program, offering a 5-year property tax exemption!
- Type:
- Other
- Sq.Ft.:
- 2,557
- Status:
- Active
- Beds:
- 3
- Lot size:
- 2.46 Acres
- Year built:
- 2023
- Baths:
- 2.00
- MLS#:
- 6567859
- Subdivision:
- Epic Gateway Add
ADDITIONAL INFORMATION
Introducing The Arch downtown condos! This spacious 3-bedroom, 2-bathroom condo features breathtaking river views, a balcony, and both a living room and a family room with a wet bar. The kitchen is a chef's dream with custom cabinets, fingerprint-proof appliances, quartz countertops, and a large walk-in pantry. The primary bedroom includes a huge walk-in closet and a primary bathroom boasting a walk-in shower, dual sink vanity, and ample storage. The building offers several amenities, including a fitness center, community room, underground heated parking, car wash, and elevators, all within a secure building. Experience the best of city living at The Arch. Schedule your showing today! This building qualifies for the Renaissance Zone Program, offering a 5-year property tax exemption!
- Type:
- Other
- Sq.Ft.:
- 1,347
- Status:
- Active
- Beds:
- 1
- Lot size:
- 2.46 Acres
- Year built:
- 2023
- Baths:
- 2.00
- MLS#:
- 6567831
- Subdivision:
- Epic Gateway Add
ADDITIONAL INFORMATION
Introducing The Arch downtown condos! This beautiful 1-bedroom, 2-bathroom condo features stunning city views, a balcony, and a versatile den perfect for a home office. The kitchen is a chef's dream with custom cabinets, fingerprint-proof appliances, quartz countertops, and a pantry. The spacious bedroom includes a huge walk-in closet. The primary bathroom boasts a walk-in shower and a dual sink vanity with plenty of storage. The building offers several amenities, including a fitness center, community room, underground heated parking, car wash, and elevators, all within a secure building. Experience the best of city living at The Arch. Schedule your showing today! Building qualifies for the Renaissance Zone Program (5 year property tax exemption!)
- Type:
- Other
- Sq.Ft.:
- 1,523
- Status:
- Active
- Beds:
- 2
- Lot size:
- 2.46 Acres
- Year built:
- 2023
- Baths:
- 2.00
- MLS#:
- 6567803
- Subdivision:
- Epic Gateway Add
ADDITIONAL INFORMATION
Introducing The Arch downtown condos! This spacious 2-bedroom, 2-bathroom condo features breathtaking river views from living room, bedrooms and balcony. The kitchen is a chef's dream with custom cabinets, fingerprint-proof appliances, quartz countertops, and a large walk-in pantry. The primary bedroom includes a huge walk-in closet and a primary bathroom boasting a walk-in shower, dual sink vanity, and ample storage. The building offers several amenities, including a fitness center, community room, underground heated parking, car wash, and elevators, all within a secure building. Experience the best of city living at The Arch. Schedule your showing today! This building qualifies for the Renaissance Zone Program, offering a 5-year property tax exemption!
- Type:
- Other
- Sq.Ft.:
- 2,285
- Status:
- Active
- Beds:
- 3
- Lot size:
- 2.46 Acres
- Year built:
- 2023
- Baths:
- 2.00
- MLS#:
- 6567736
- Subdivision:
- Epic Gateway Add
ADDITIONAL INFORMATION
Introducing The Arch downtown condos! This spacious 3-bedroom, 2-bathroom condo features breathtaking river views from living room, bedrooms and balcony. The kitchen is a chef's dream with custom cabinets, fingerprint-proof appliances, quartz countertops, and a large walk-in pantry. The primary bedroom includes a huge walk-in closet and a primary bathroom boasting a walk-in shower, dual sink vanity, and ample storage. The building offers several amenities, including a fitness center, community room, underground heated parking, car wash, and elevators, all within a secure building. Experience the best of city living at The Arch. Schedule your showing today! This building qualifies for the Renaissance Zone Program, offering a 5-year property tax exemption!
- Type:
- Other
- Sq.Ft.:
- 1,213
- Status:
- Active
- Beds:
- 1
- Lot size:
- 2.46 Acres
- Year built:
- 2023
- Baths:
- 2.00
- MLS#:
- 6567734
- Subdivision:
- Epic Gateway Add
ADDITIONAL INFORMATION
Introducing The Arch downtown condos! This beautiful 1-bedroom, 2-bathroom condo features stunning city views and a balcony. The kitchen is a chef's dream with custom cabinets, fingerprint-proof appliances, quartz countertops, and a large kitchen island. The spacious bedroom includes a huge walk-in closet. The primary bathroom boasts a walk-in shower and a dual sink vanity with plenty of storage. The building offers several amenities, including a fitness center, community room, underground heated parking, car wash, and elevators, all within a secure building. Experience the best of city living at The Arch. Schedule your showing today! This building qualifies for the Renaissance Zone Program, offering a 5-year property tax exemption!
- Type:
- Other
- Sq.Ft.:
- 2,557
- Status:
- Active
- Beds:
- 3
- Lot size:
- 2.46 Acres
- Year built:
- 2023
- Baths:
- 2.00
- MLS#:
- 6567607
- Subdivision:
- Epic Gateway Add
ADDITIONAL INFORMATION
Introducing The Arch downtown condos! This spacious 3-bedroom, 2-bathroom condo features breathtaking river views, a balcony, and both a living room and a family room with a wet bar. The kitchen is a chef's dream with custom cabinets, fingerprint-proof appliances, quartz countertops, and a large walk-in pantry. The primary bedroom includes a huge walk-in closet and a primary bathroom boasting a walk-in shower, dual sink vanity, and ample storage. The building offers several amenities, including a fitness center, community room, underground heated parking, car wash, and elevators, all within a secure building. Experience the best of city living at The Arch. Schedule your showing today! This building qualifies for the Renaissance Zone Program, offering a 5-year property tax exemption!
- Type:
- Other
- Sq.Ft.:
- 1,347
- Status:
- Active
- Beds:
- 1
- Lot size:
- 2.46 Acres
- Year built:
- 2023
- Baths:
- 2.00
- MLS#:
- 6567606
- Subdivision:
- Epic Gateway Add
ADDITIONAL INFORMATION
Introducing The Arch downtown condos! This beautiful 1-bedroom, 2-bathroom condo features stunning city views, a balcony, and a versatile den perfect for a home office. The kitchen is a chef's dream with custom cabinets, fingerprint-proof appliances, quartz countertops, and a pantry. The spacious bedroom includes a huge walk-in closet. The primary bathroom boasts a walk-in shower and a dual sink vanity with plenty of storage. The building offers several amenities, including a fitness center, community room, underground heated parking, car wash, and elevators, all within a secure building. Experience the best of city living at The Arch. Schedule your showing today! Building qualifies for the Renaissance Zone Program (5 year property tax exemption!)
Andrea D. Conner, License # 40471694,Xome Inc., License 40368414, [email protected], 844-400-XOME (9663), 750 State Highway 121 Bypass, Suite 100, Lewisville, TX 75067

Listings courtesy of Northstar MLS as distributed by MLS GRID. Based on information submitted to the MLS GRID as of {{last updated}}. All data is obtained from various sources and may not have been verified by broker or MLS GRID. Supplied Open House Information is subject to change without notice. All information should be independently reviewed and verified for accuracy. Properties may or may not be listed by the office/agent presenting the information. Properties displayed may be listed or sold by various participants in the MLS. Xome Inc. is not a Multiple Listing Service (MLS), nor does it offer MLS access. This website is a service of Xome Inc., a broker Participant of the Regional Multiple Listing Service of Minnesota, Inc. Information Deemed Reliable But Not Guaranteed. Open House information is subject to change without notice. Copyright 2024, Regional Multiple Listing Service of Minnesota, Inc. All rights reserved
Fargo Real Estate
The median home value in Fargo, ND is $324,521. This is higher than the county median home value of $294,100. The national median home value is $338,100. The average price of homes sold in Fargo, ND is $324,521. Approximately 40.77% of Fargo homes are owned, compared to 50.34% rented, while 8.89% are vacant. Fargo real estate listings include condos, townhomes, and single family homes for sale. Commercial properties are also available. If you see a property you’re interested in, contact a Fargo real estate agent to arrange a tour today!
Fargo, North Dakota has a population of 124,979. Fargo is less family-centric than the surrounding county with 32.34% of the households containing married families with children. The county average for households married with children is 35.5%.
The median household income in Fargo, North Dakota is $60,243. The median household income for the surrounding county is $68,718 compared to the national median of $69,021. The median age of people living in Fargo is 31.5 years.
Fargo Weather
The average high temperature in July is 82.4 degrees, with an average low temperature in January of -0.1 degrees. The average rainfall is approximately 23.7 inches per year, with 49.3 inches of snow per year.
