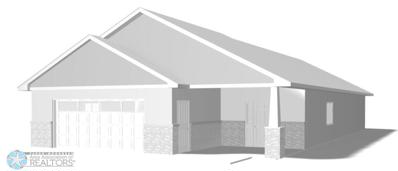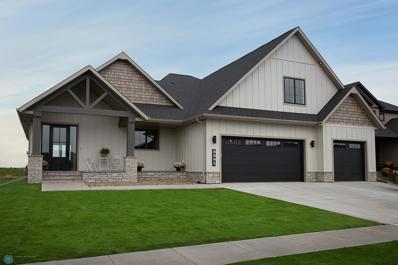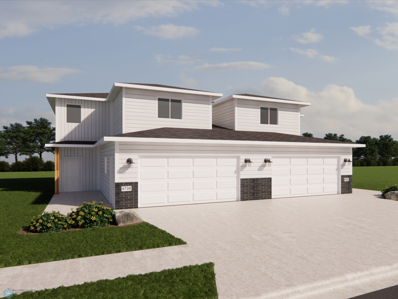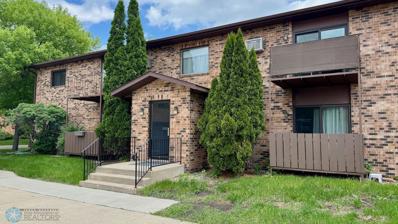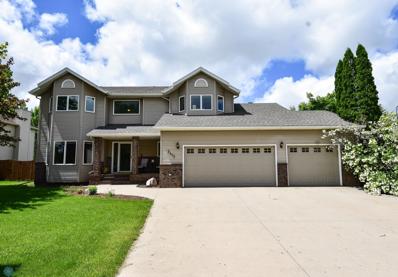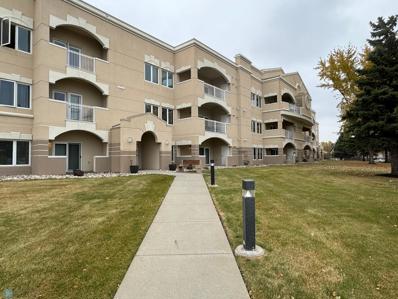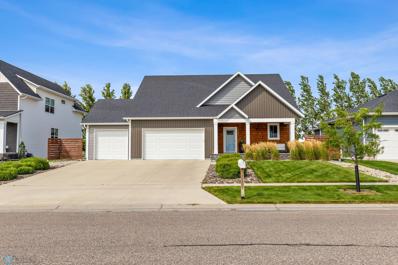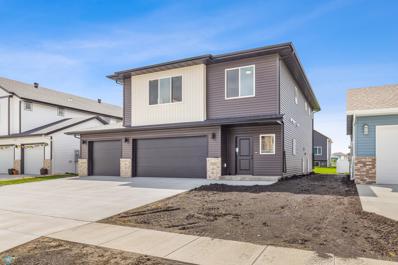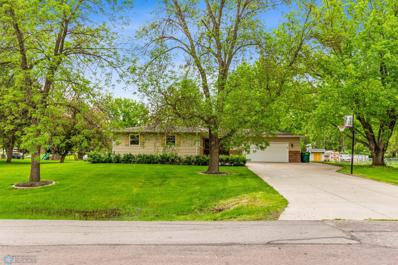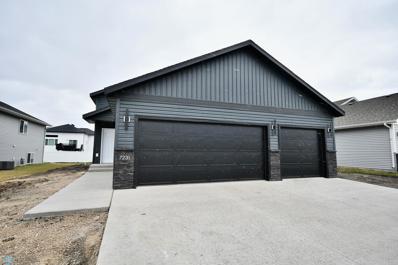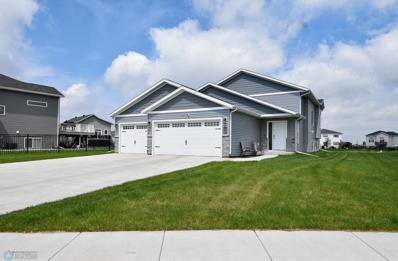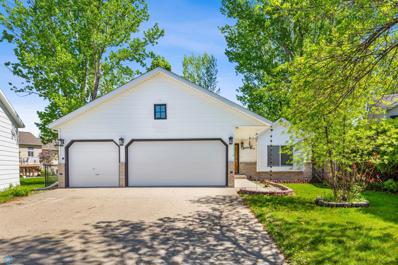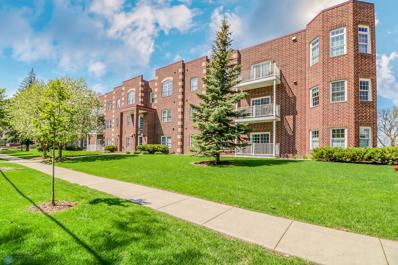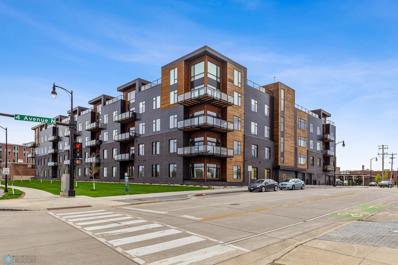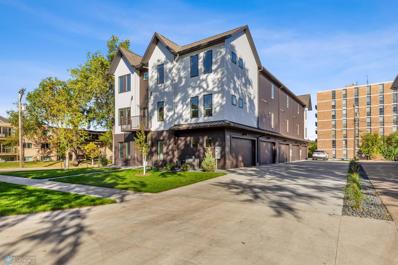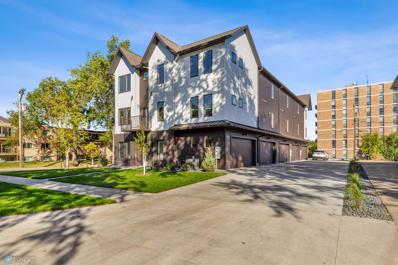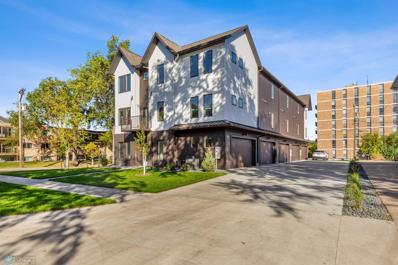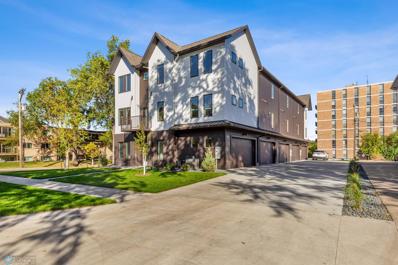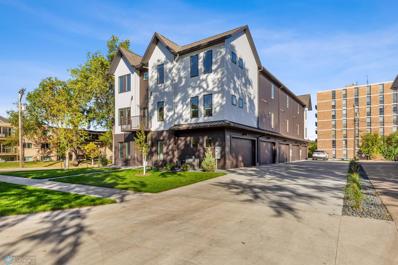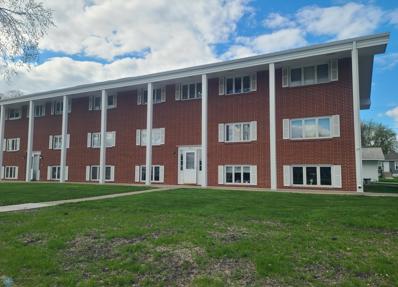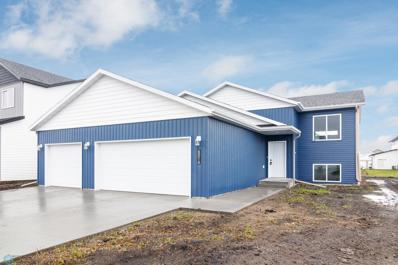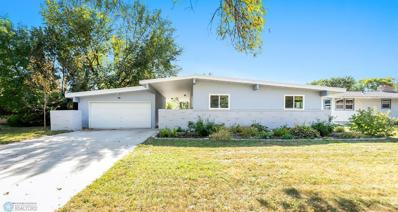Fargo ND Homes for Sale
$485,000
2562 Golden Lane S Fargo, ND 58104
- Type:
- Single Family
- Sq.Ft.:
- 1,645
- Status:
- Active
- Beds:
- 3
- Lot size:
- 0.41 Acres
- Year built:
- 2024
- Baths:
- 2.00
- MLS#:
- 6553535
- Subdivision:
- Golden Valley 2nd Add
ADDITIONAL INFORMATION
STILL ABLE TO CUSTOMIZE! Photos of previous Model. Welcome to your future dream home! This exceptional single-level, slab-on-grade residence offers contemporary elegance and unparalleled comfort. The home's modern metal siding provides a sleek, low-maintenance exterior that stands out with timeless appeal. Inside, enjoy the luxurious feel of in-floor heating throughout, ensuring year-round comfort. The open-concept living area features stunning tile floors that seamlessly blend with the stone accent walls, creating an inviting and sophisticated ambiance. The gourmet kitchen boasts top-of-the-line granite countertops and a stylish tile backsplash, offering a perfect blend of functionality and elegance. Each bathroom is designed with the same high-end granite countertops and tile floors, ensuring continuity and a touch of luxury in every corner of the home. Car enthusiasts will appreciate the heated garage floor, perfect for keeping your vehicles warm!
- Type:
- Single Family
- Sq.Ft.:
- 3,280
- Status:
- Active
- Beds:
- 4
- Lot size:
- 0.3 Acres
- Year built:
- 2024
- Baths:
- 3.00
- MLS#:
- 6551566
- Subdivision:
- Lost River 5th Add
ADDITIONAL INFORMATION
The main floor boasts a well-appointed kitchen, cozy living area, elegant dining space, and a luxurious master suite complete with a walk-in closet and private bath. Upstairs, find three bedrooms, a versatile bonus room, and a shared bathroom. The unfinished basement offers potential for two additional bedrooms, a family room, and an exercise space. Plus, enjoy the convenience of a 3-stall garage. Call your favorite Realtor for more information.
$308,710
6769 Samuel Drive Fargo, ND 58047
- Type:
- Other
- Sq.Ft.:
- 1,681
- Status:
- Active
- Beds:
- 3
- Lot size:
- 0.13 Acres
- Year built:
- 2024
- Baths:
- 3.00
- MLS#:
- 6552059
- Subdivision:
- Southdale Farms 4th Add
ADDITIONAL INFORMATION
TO BE BUILT. Beautiful new twin home floor plan situated in the Southdale Farms neighborhood of Horace! This brand-new, custom home boasts 3 bedrooms, 2.5 bathrooms, 2 garage stalls, and 1,681 square feet of living space. Make this home your own by selecting your finishes. Call your favorite realtor TODAY!
- Type:
- Low-Rise
- Sq.Ft.:
- 996
- Status:
- Active
- Beds:
- 2
- Year built:
- 1983
- Baths:
- 1.00
- MLS#:
- 6541308
- Subdivision:
- Ograf
ADDITIONAL INFORMATION
This second level condo features 2 spacious bedrooms and 1 bathroom, offering a total of 996 square feet of living space. Built in 1983, this condo has been well-maintained and updated with new shingles installed in 2024. The kitchen boasts new stainless steel appliances, countertops, and flooring, providing a modern and stylish look. Throughout the condo, you’ll find new light switches, outlets, ceiling fans, and custom blinds, adding both functionality and aesthetic appeal. The bathroom has been upgraded with a new countertop and toilet, and the entire unit has been freshly painted and had new flooring installed throughout. With a large living room, washer/dryer included, and a patio/balcony surrounded by lovely trees, this condo offers a comfortable and inviting living space. Additionally, the property features a large two-stall finished garage and a storm shelter in the crawl space for added safety and convenience.
- Type:
- Single Family
- Sq.Ft.:
- 4,100
- Status:
- Active
- Beds:
- 4
- Lot size:
- 0.31 Acres
- Year built:
- 1993
- Baths:
- 4.00
- MLS#:
- 6543335
- Subdivision:
- Rose Creek 3rd
ADDITIONAL INFORMATION
Stunning two-story home in great location near golf course, parks, and schools! Main floor features living room with stone gas fireplace, formal dining room, front sitting room, and spacious eat-in kitchen with stone countertops, center island, stainless steel appliances, and plenty of cabinet space. Upper primary bedroom with walk-in closet and private bathroom featuring dual sinks, jetted tub, and walk-in shower. Three additional bedrooms, bathroom, and hallway storage compete the second floor. Finished basement boasts large family room with wood burning stove, flex room (with egress), bathroom, storage, and utility room. You’ll love the huge fully fenced yard with mature trees, private wood deck, in-ground sprinkler system, and attached 3-stall finished garage! New sump pump (2020), furnace (2021), water heater (2022), paint throughout, carpet, blinds, and refrigerator (2024).
- Type:
- Low-Rise
- Sq.Ft.:
- 2,157
- Status:
- Active
- Beds:
- 2
- Lot size:
- 2.78 Acres
- Year built:
- 1997
- Baths:
- 2.00
- MLS#:
- 6542486
- Subdivision:
- Bluemont Lakes 8th
ADDITIONAL INFORMATION
SOUGHT AFTER Bluemont Lakes main floor condo with over 2100 square feet of living space. Now, it is vacant & freshly painted inside! Features include 2 bedrooms, 2 full baths, plus den/office with French doors, primary bath with jacuzzi tub & walk-in shower, spacious kitchen with eating, tons of cabinets, quartz counter tops, stainless appliances & tile floors, separate laundry room with built-ins, hall storage closet. Large living/dining area with gas fp & door to covered patio with gas line, mechanical & tv hookups. This is a secure building with underground parking with 2 parking spots. Enjoy the pond, walking paths & all that Bluemont lakes has to offer. Home priced under recent appraisal. Ask agent about flooring bids. Call now!
$699,900
4095 47th Avenue S Fargo, ND 58104
- Type:
- Single Family
- Sq.Ft.:
- 3,850
- Status:
- Active
- Beds:
- 5
- Year built:
- 2016
- Baths:
- 5.00
- MLS#:
- 6543815
- Subdivision:
- Cottagewood 1st Add
ADDITIONAL INFORMATION
Welcome Home to the refreshing spaces of this custom built 2 story in the central Cottagewood Community of South Fargo! This oasis offers unique coastal personality, 3 en-suites, main floor living, no backyard neighbors and low-maintenance landscaping. Don't miss covered cabana, firepit, sprinkler system & heated 3 stall garage! Step inside and be welcomed by double volume open-tread steel & cable railing staircase with modern accents. Enjoy entertaining in bright open layout Kitchen w/ waterfall quartz countertop island, induction cooktop, European-style custom cabinetry and spacious walk-in Butler's Pantry w/ Custom Shelving. Cozy main floor living room includes gas fireplace. Main floor master has access to outdoor firepit, tile shower, double sinks and walk-in closet w/ custom shelving. Rear foyer w/ custom locker/bench & main floor laundry! Upper Level includes 2 en-suites and loft. 9' LL ceilings, entertaining & storage! Don't miss your chance! Schedule your private tour today!
$369,500
2522 33rd Avenue S Fargo, ND 58104
- Type:
- Single Family
- Sq.Ft.:
- 1,800
- Status:
- Active
- Beds:
- 3
- Lot size:
- 0.2 Acres
- Year built:
- 1989
- Baths:
- 3.00
- MLS#:
- 6543006
- Subdivision:
- Parks 1st
ADDITIONAL INFORMATION
Welcome to this well crafted home! This thoughtfully designed home offers 2400 sq ft of living space, perfectly balanced across 4 levels. This home’s standout features include 3 bedrooms and 3 bathrooms, providing ample space for family living and guest accommodation. The primary bedroom offers spacious walk-in closet for storage needs. A cozy gas fireplace serves as the heart of the home, creating an inviting atmosphere for both everyday living and entertaining. Storage and vehicle accommodation are generous with not 1 but 4 garage spaces-two accessed via the alley and one attached to the home. This unique configuration offers fantastic flexibility for car enthusiasts, workshop space, or additional storage. This home’s solid construction is evident in every detail, from the thoughtful floor plan to the quality finishes throughout. Whether you are hosting family gatherings or enjoying quiet evenings at home, this property offers the perfect blend of comfort and functionality.
$444,900
7357 Madelyn Lane S Fargo, ND 58104
- Type:
- Single Family
- Sq.Ft.:
- 2,589
- Status:
- Active
- Beds:
- 4
- Year built:
- 2023
- Baths:
- 3.00
- MLS#:
- 6542856
- Subdivision:
- Madelyn's Meadows 4th
ADDITIONAL INFORMATION
Completed & available popular "Sarah" 3-level has 3-stall garage with floor drain plus a finished yard with wood deck! Sharp, matte black details throughout this modern-finished home with upgraded windows and 3-wide patio door. 12' ceilings in the great room lead up to primary suite that has a private bath w/double sinks and walk-in closet. Upper level laundry! So much to love about this beautiful, open floor plan. Just a block from Davies High School.
$359,900
205 Park Drive Fargo, ND 58042
- Type:
- Single Family
- Sq.Ft.:
- 2,372
- Status:
- Active
- Beds:
- 5
- Lot size:
- 0.7 Acres
- Year built:
- 1971
- Baths:
- 3.00
- MLS#:
- 6542636
- Subdivision:
- River Tree Park 2nd
ADDITIONAL INFORMATION
If you are looking for a small town feel, with a large lot just minutes from the FM area and very LOW special assessments, then look no further. This beautiful 5 bedroom, 3 bathroom home is ready for you! Situated on almost three quarter's of an acre lot with large mature trees, this home has a so much to offer. You are sure to love the open concept kitchen with a huge island, a heated two stall garage, storage shed, and a community pool and park just blocks away! Call today for a showing!
$371,030
6850 Joseph Street Fargo, ND 58047
- Type:
- Single Family
- Sq.Ft.:
- 1,839
- Status:
- Active
- Beds:
- 4
- Lot size:
- 0.12 Acres
- Year built:
- 2024
- Baths:
- 3.00
- MLS#:
- 6539588
- Subdivision:
- Southdale Farms 3rd Add
ADDITIONAL INFORMATION
Beautiful Franklin floorplan situated in the Southdale Farms of Horace! This brand-new to be built, custom home boasts 4 bedroom, 3 bathrooms, 2 of garage stalls, and 2116.79 sqft of living space. There is still time to choose some interior selections, make this home your own. Call your favorite realtor TODAY! The weather outside is frightful, but the savings inside are so delightful! ?? Jordahl's final and biggest promotion of the year has arrived! Buyers will save $25k on models in the ground, completed or under construction. This is also the final opportunity to lock in 2024 pricing on fresh digs before the new year!
$339,900
7279 26th Street S Fargo, ND 58104
- Type:
- Single Family
- Sq.Ft.:
- 1,860
- Status:
- Active
- Beds:
- 3
- Lot size:
- 0.15 Acres
- Year built:
- 2024
- Baths:
- 3.00
- MLS#:
- 6539809
- Subdivision:
- Madelyns Meadows 1st Add To Fargo
ADDITIONAL INFORMATION
3 bedroom, 2.5 Bathroom 3 stall garage, home in Madelyn's Meadows. This brand-new home represents the epitome of contemporary living with its smart design, modern amenities, and coveted location within the Davies School District. Don't miss your chance to be the proud owner of this outstanding property. Contact us today to arrange a viewing and embark on your next chapter in style! Photos of previous home.
$424,900
2051 67th Avenue S Fargo, ND 58104
- Type:
- Single Family
- Sq.Ft.:
- 2,498
- Status:
- Active
- Beds:
- 5
- Lot size:
- 0.36 Acres
- Year built:
- 2021
- Baths:
- 3.00
- MLS#:
- 6536425
- Subdivision:
- Crofton Coves 1st Add
ADDITIONAL INFORMATION
Motivated Seller! This stunning 5 bed, 3 bath home on a GIGANTIC lot is in a great location near schools and parks! This immaculate home features tray ceilings, custom cabinets, quartz countertops, stainless steel appliances, and irrigation system. Upper level living room is open to dining area and kitchen with pendant lighting, kitchen island, and beautiful cabinetry. Expansive primary bedroom has a walk-in closet and private bathroom with double sinks. Lower level boasts large family room perfect for watching the big game, three bedrooms, and a bathroom. Enjoy the beautiful open backyard and attached three-stall finished garage with floor drain.
$324,900
5310 18th Street S Fargo, ND 58104
- Type:
- Single Family
- Sq.Ft.:
- 2,122
- Status:
- Active
- Beds:
- 4
- Lot size:
- 0.18 Acres
- Year built:
- 1993
- Baths:
- 2.00
- MLS#:
- 6536731
- Subdivision:
- Greenfields
ADDITIONAL INFORMATION
Not like the others! So many updates in this wonderful 4 bedroom, 2 bath 4 level split featuring a 3 stall garage and fully fenced scenic treed yard! New flooring, new paint, new lights, fenced yard, egress window added, composite deck, extra poured concrete pad and wonderful decor touches throughout- plus so much more! (too many to list) You'll love all the extra touches this home has that makes it the perfect next choice! Cul de sac location w/ easy access to local amenities and nature trails. Check it out!
$381,480
6284 21 Street S Fargo, ND 58104
- Type:
- Single Family
- Sq.Ft.:
- 1,370
- Status:
- Active
- Beds:
- 2
- Lot size:
- 0.13 Acres
- Year built:
- 2023
- Baths:
- 2.00
- MLS#:
- 6536599
- Subdivision:
- Legacy 1 6th
ADDITIONAL INFORMATION
The "Wellington" floor plan! Located right across the street from a park and 1 block from the Milwaukee Trail system, this one level home has 2 bedrooms, 2 baths and a beautiful Sunroom too! Sod grass has already been established, a 10 year structural warranty is included, and an association is in place for all your lawn mowing and snow removal - just $135/mo. Inside, beautiful laminate flooring takes you from the front entry all the way to the sunroom at the back of the house, and cathedral ceilings and transom windows enhance the natural light that flows inside. A flexible dining room provides plenty of space to add leaves to the table when visitors arrive, and the pantry provides great storage. Large windows over the kitchen sink and from floor to ceiling in the sunroom further illuminate the living spaces. In the primary bedroom, double-doors open up beautifully to a private bathroom with step-in shower, granite composite sink & top, and a walk-in closet. On the opposite side of the home, a second bedroom and full bathroom provide ideal guest accommodations, or excellent space for an office. Not too big, and not too small, the "Wellington" plan aims for comfort, timeless finishes and low maintenance. Welcome to easy living. Come take a look.
- Type:
- Low-Rise
- Sq.Ft.:
- 2,206
- Status:
- Active
- Beds:
- 2
- Lot size:
- 0.69 Acres
- Year built:
- 2003
- Baths:
- 2.00
- MLS#:
- 6533257
- Subdivision:
- Island Park
ADDITIONAL INFORMATION
This luxurious condominium on the second floor boasts an open concept with a balcony overlooking what will be new greenspace next to Island Park. The den is a bright space that can be used for an office, reading room or exercise room for those wanting to stay fit. The Primary bedroom comes with 2 walk in closets and a beautiful en suite with double sinks and a large custom tile shower. Laundry room is spacious with a sink. The underground heated garage has 2 parking spaces close to the elevator. The storage room is directly in front of both parking spaces for your convenience. Call your favorite Realtor today for your private showing.
- Type:
- Other
- Sq.Ft.:
- 1,510
- Status:
- Active
- Beds:
- 2
- Lot size:
- 1.49 Acres
- Year built:
- 2018
- Baths:
- 2.00
- MLS#:
- 6530015
- Subdivision:
- North Dakota Urban Renewal 1
ADDITIONAL INFORMATION
Discover this exceptional condo in downtown Fargo. This luxurious residence features all the amenities you could want. Inside, you'll find 10-foot ceilings and natural light throughout. The kitchen boasts ample storage, custom cabinetry, countertops, stainless steel appliances, and stylish flooring. The primary bedroom includes a large walk-in closet and a private bath with a stunning tile shower. Amenities include a two-stall underground garage, elevator access, a community room, extra 10x10 storage space down the hall, and a fitness center. Transferable Renaissance Zone tax abatement available for the remainder of term. Experience luxury living at its finest—don’t miss out, call today!
- Type:
- Townhouse
- Sq.Ft.:
- 1,992
- Status:
- Active
- Beds:
- 3
- Lot size:
- 0.27 Acres
- Year built:
- 2023
- Baths:
- 4.00
- MLS#:
- 6530128
- Subdivision:
- Northern Pacific
ADDITIONAL INFORMATION
Beautiful Town home on Historic 8th Street ! Character, Charm, Mature Trees and one block from Island Park make this a wonderful place too call Home. 3 bedrooms, 4 bathrooms, main floor Patio, 2nd story Deck, heated 2 car garage w/floor drain, Laundry, all bedrooms have their own bathroom. This Town home over is a middle unit and has a Patio off of the main floor Family room/Bonus room with views of Island Park. Easy access to everything Downtown, Restaurants, YMCA, Island Park, Broadway square. Brick and Metal exterior that blends into the neighborhood. Private garage and access to each Town home, lots of Natural light with Deep windows. Call and set up an appointment to tour, you will be glad you did, end of June completion.
- Type:
- Townhouse
- Sq.Ft.:
- 1,992
- Status:
- Active
- Beds:
- 3
- Lot size:
- 0.27 Acres
- Year built:
- 2023
- Baths:
- 4.00
- MLS#:
- 6529418
- Subdivision:
- Northern Pacific
ADDITIONAL INFORMATION
Beautiful Town home on Historic 8th Street ! Character, Charm, Mature Trees and one block from Island Park make this a wonderful place too call Home. 3 bedrooms, 4 bathrooms, main floor Patio, 2nd story Deck, heated 2 car garage w/floor drain, Laundry, all bedrooms have their own bathroom. This Town home over is a middle unit and has a Patio off of the main floor Family room/Bonus room with views of Island Park. Easy access to everything Downtown, Restaurants, YMCA, Island Park, Broadway square. Brick and Metal exterior that blends into the neighborhood. Private garage and access to each Town home, lots of Natural light with Deep windows. Call and set up an appointment to tour, you will be glad you did, end of June completion.
- Type:
- Townhouse
- Sq.Ft.:
- 1,992
- Status:
- Active
- Beds:
- 3
- Lot size:
- 0.27 Acres
- Year built:
- 2023
- Baths:
- 4.00
- MLS#:
- 6527133
- Subdivision:
- Northern Pacific
ADDITIONAL INFORMATION
Beautiful Town home on Historic 8th Street ! Character, Charm, Mature Trees and one block from Island Park make this a wonderful place too call Home. 3 bedrooms, 4 bathrooms, main floor Patio, 2nd story Deck, heated 2 car garage w/floor drain, Laundry, all bedrooms have their own bathroom. This Town home over looks 8th street and has a Patio off of the main floor Family room/Bonus room. Easy access to everything Downtown, Restaurants, YMCA, Island Park, Broadway square. Brick and Metal exterior that blends into the neighborhood. Private garage and access to each Town home, lots of Natural light with Deep windows. Call and set up an appointment to tour, you will be glad you did, end of June completion.
- Type:
- Townhouse
- Sq.Ft.:
- 1,992
- Status:
- Active
- Beds:
- 3
- Lot size:
- 0.27 Acres
- Year built:
- 2023
- Baths:
- 4.00
- MLS#:
- 6530134
- Subdivision:
- Northern Pacific
ADDITIONAL INFORMATION
Beautiful Town home on Historic 8th Street ! Character, Charm, Mature Trees and one block from Island Park make this a wonderful place too call Home. 3 bedrooms, 4 bathrooms, main floor Patio, 2nd story Deck, heated 2 car garage w/floor drain, Laundry, all bedrooms have their own bathroom. This Town home over looks 8th street and has a Patio off of the main floor Family room/Bonus room. Easy access to everything Downtown, Restaurants, YMCA, Island Park, Broadway square. Brick and Metal exterior that blends into the neighborhood. Private garage and access to each Town home, lots of Natural light with Deep windows. Call and set up an appointment to tour, you will be glad you did, end of June completion.
- Type:
- Townhouse
- Sq.Ft.:
- 1,992
- Status:
- Active
- Beds:
- 3
- Lot size:
- 0.27 Acres
- Year built:
- 2023
- Baths:
- 4.00
- MLS#:
- 6529430
- Subdivision:
- Northern Pacific
ADDITIONAL INFORMATION
Beautiful Town home on Historic 8th Street ! Character, Charm, Mature Trees and one block from Island Park make this a wonderful place too call Home. 3 bedrooms, 4 bathrooms, main floor Patio, 2nd story Deck, heated 2 car garage w/floor drain, Laundry, all bedrooms have their own bathroom. This Town home over is a middle unit and has a Patio off of the main floor Family room/Bonus room with views of Island Park. Easy access to everything Downtown, Restaurants, YMCA, Island Park, Broadway square. Brick and Metal exterior that blends into the neighborhood. Private garage and access to each Town home, lots of Natural light with Deep windows. Call and set up an appointment to tour, you will be glad you did, end of June completion.
- Type:
- Low-Rise
- Sq.Ft.:
- 780
- Status:
- Active
- Beds:
- 1
- Year built:
- 1963
- Baths:
- 1.00
- MLS#:
- 6530769
- Subdivision:
- Roberts 2nd
ADDITIONAL INFORMATION
LOCATION!! LIKE NEW!! Beautifully remodeled condo close to downtown, Sanford and NDSU! New kitchen including brand new SS Appliances, Oversized Sink and pull down faucet along with all new cabinets and flooring! Gorgeous bathroom upgrades, beautiful vanity, spacious bedroom. Reduce your monthly budget by saving on your monthly utilities, HOA covers heat & water along with snow, lawn, maintenance and insurance. Community laundry available, currently 1 stall garage is included, garage stalls are owned and distributed by the association and may be available for this condo after purchase, please contact your favorite Realtor with questions regarding garage details. Why throw away money on rent? Build your own equity instead of helping someone else build theirs. Call your favorite Realtor today to schedule your private showing!
$349,995
6016 80th Avenue S Fargo, ND 58047
- Type:
- Single Family
- Sq.Ft.:
- 1,917
- Status:
- Active
- Beds:
- 4
- Lot size:
- 0.18 Acres
- Year built:
- 2024
- Baths:
- 2.00
- MLS#:
- 6529691
- Subdivision:
- Cub Creek 1st Add
ADDITIONAL INFORMATION
Nestled in the charming town of Horace, this stunning 4 bedroom, 2 bathroom residence boasts a perfect blend of modern elegance and comfort. Quartz countertops adorn the kitchen, complemented by custom cabinets & corner pantry for all your snack storage needs. Sleek stainless steel appliances that cater to all your culinary needs. With a layout that seamlessly flows, you'll find both a living room and a family room, providing ample space for relaxation and gatherings. The three-stall garage offers plenty of room for vehicles, storage, or even a workshop. Convenience is key, as this home is conveniently located close to schools, dining options, shopping centers, and parks, ensuring that everything you need is just moments away. *listing agent related to seller
$330,000
98 22nd Avenue N Fargo, ND 58102
- Type:
- Single Family
- Sq.Ft.:
- 2,440
- Status:
- Active
- Beds:
- 4
- Lot size:
- 0.22 Acres
- Year built:
- 1959
- Baths:
- 3.00
- MLS#:
- 6515046
- Subdivision:
- North Park
ADDITIONAL INFORMATION
New boiler furnace 5/28/24. Roof redone in 2023. New windows (2015 apx.). This charming rambler home is 2 blocks from the VA Hospital, close to sought-after schools and parks. North Fargo feels like a small town within the City. Featuring: hardwood floors, 4 main-floor bedrooms, and low property taxes. The primary bedroom includes a half bath. In the basement, you'll enjoy a spacious family room, a full bathroom with a jetted tub, a laundry area, and ample storage space. Enjoy the outdoors in the yard or on the patio.
Andrea D. Conner, License # 40471694,Xome Inc., License 40368414, [email protected], 844-400-XOME (9663), 750 State Highway 121 Bypass, Suite 100, Lewisville, TX 75067

Listings courtesy of Northstar MLS as distributed by MLS GRID. Based on information submitted to the MLS GRID as of {{last updated}}. All data is obtained from various sources and may not have been verified by broker or MLS GRID. Supplied Open House Information is subject to change without notice. All information should be independently reviewed and verified for accuracy. Properties may or may not be listed by the office/agent presenting the information. Properties displayed may be listed or sold by various participants in the MLS. Xome Inc. is not a Multiple Listing Service (MLS), nor does it offer MLS access. This website is a service of Xome Inc., a broker Participant of the Regional Multiple Listing Service of Minnesota, Inc. Information Deemed Reliable But Not Guaranteed. Open House information is subject to change without notice. Copyright 2024, Regional Multiple Listing Service of Minnesota, Inc. All rights reserved
Fargo Real Estate
The median home value in Fargo, ND is $324,521. This is higher than the county median home value of $294,100. The national median home value is $338,100. The average price of homes sold in Fargo, ND is $324,521. Approximately 40.77% of Fargo homes are owned, compared to 50.34% rented, while 8.89% are vacant. Fargo real estate listings include condos, townhomes, and single family homes for sale. Commercial properties are also available. If you see a property you’re interested in, contact a Fargo real estate agent to arrange a tour today!
Fargo, North Dakota has a population of 124,979. Fargo is less family-centric than the surrounding county with 32.34% of the households containing married families with children. The county average for households married with children is 35.5%.
The median household income in Fargo, North Dakota is $60,243. The median household income for the surrounding county is $68,718 compared to the national median of $69,021. The median age of people living in Fargo is 31.5 years.
Fargo Weather
The average high temperature in July is 82.4 degrees, with an average low temperature in January of -0.1 degrees. The average rainfall is approximately 23.7 inches per year, with 49.3 inches of snow per year.
