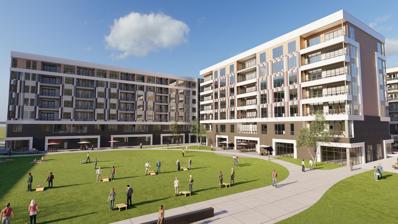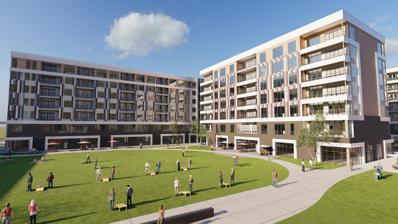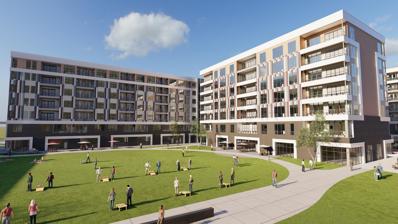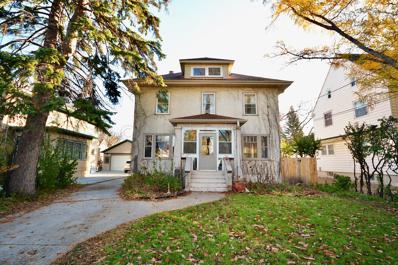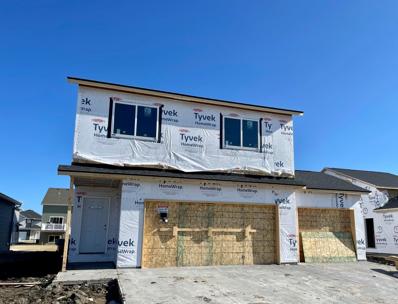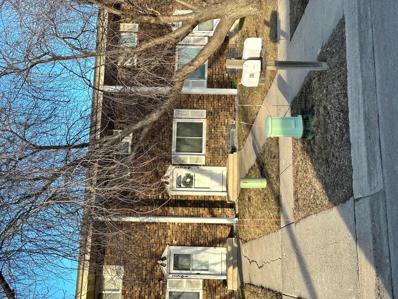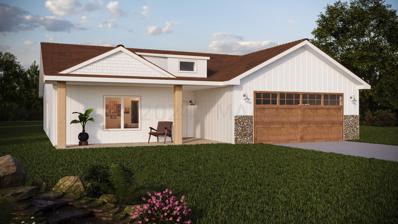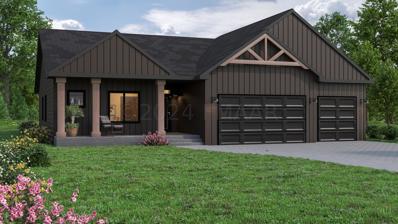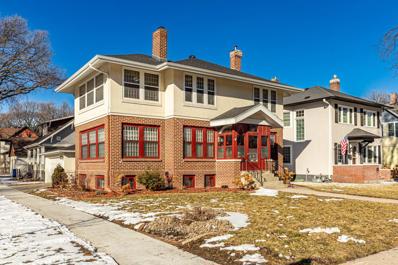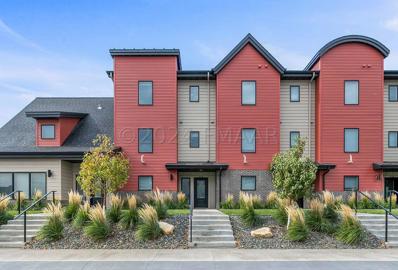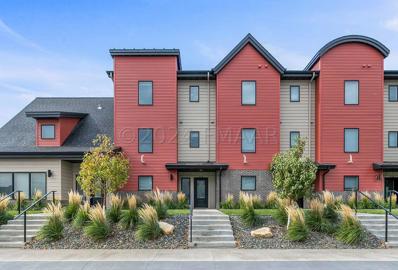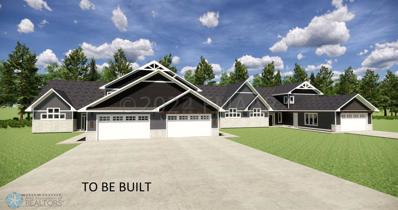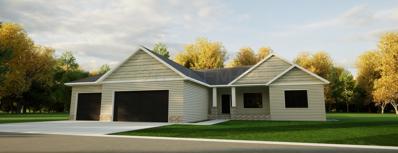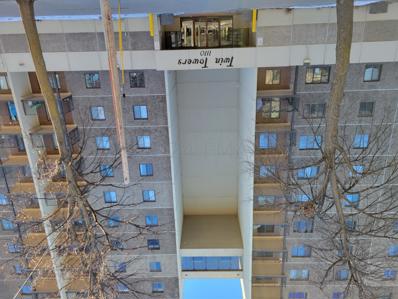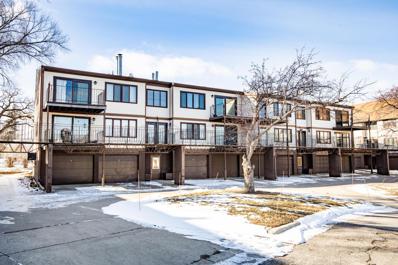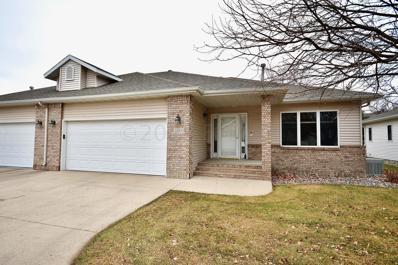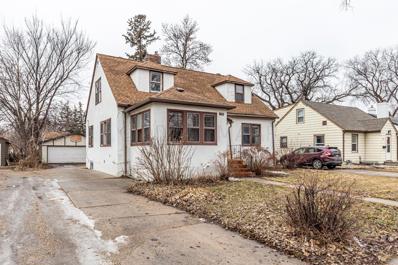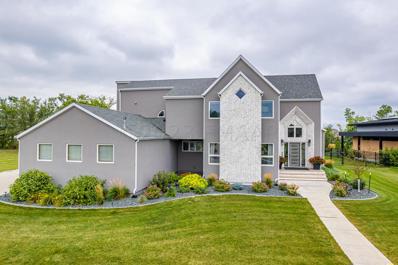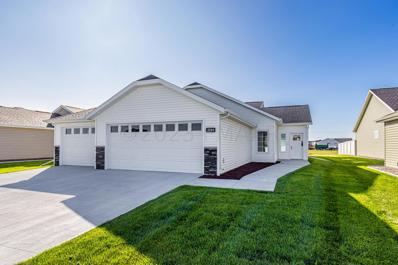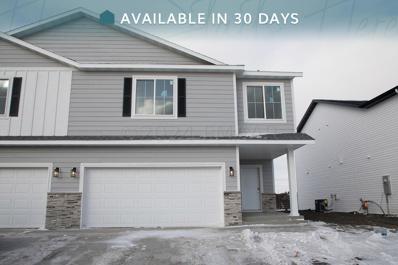Fargo ND Homes for Sale
- Type:
- Condo
- Sq.Ft.:
- 1,259
- Status:
- Active
- Beds:
- 1
- Lot size:
- 0.03 Acres
- Year built:
- 2022
- Baths:
- 2.00
- MLS#:
- 24-860
- Subdivision:
- ANDERSON PARK
ADDITIONAL INFORMATION
- Type:
- Condo
- Sq.Ft.:
- 1,849
- Status:
- Active
- Beds:
- 2
- Lot size:
- 0.04 Acres
- Year built:
- 2022
- Baths:
- 2.00
- MLS#:
- 24-859
- Subdivision:
- Anderson Park
ADDITIONAL INFORMATION
- Type:
- Condo
- Sq.Ft.:
- 1,588
- Status:
- Active
- Beds:
- 2
- Lot size:
- 0.04 Acres
- Year built:
- 2022
- Baths:
- 2.00
- MLS#:
- 24-862
- Subdivision:
- ANDERSON PARK
ADDITIONAL INFORMATION
$260,000
1125 BROADWAY -- Fargo, ND 58102
- Type:
- Single Family
- Sq.Ft.:
- 7,238
- Status:
- Active
- Beds:
- 5
- Lot size:
- 0.17 Acres
- Year built:
- 1920
- Baths:
- 2.00
- MLS#:
- 24-852
- Subdivision:
- Hectors
ADDITIONAL INFORMATION
Don't miss out on this historic beauty located on Broadway! This 1920s home is full of character throughout, as well as thoughtful updates for modern living. The kitchen features updated cabinets, a gas stove and exhaust, alongside original features. Four bedrooms are located on the second floor with an updated bathroom. On the third level you will find a spacious primary suite, including a 1/2 bath. Each room you explore you will find more features to love! The backyard also features a covered deck and a fully fenced yard. You can find all of this in a home located near downtown Fargo. Schedule a showing today!
$367,500
7452 20 Street Fargo, ND 58104
- Type:
- Single Family
- Sq.Ft.:
- 6,750
- Status:
- Active
- Beds:
- 4
- Lot size:
- 0.16 Acres
- Year built:
- 2023
- Baths:
- 3.00
- MLS#:
- 24-846
- Subdivision:
- Eagle Valley
ADDITIONAL INFORMATION
$10,000 Builder Promotion! Welcome to the all-new ''Cam'' floor plan! The Cam features 4 bedrooms and 3 bathrooms. The main floor has 12' ceilings with bonus transom windows for extra natural light. The wide open kitchen has a large island, vinyl plank flooring and a pantry. Upstairs, the master suite has a private bath and walk-in closet. Downstairs provides 2 more bedrooms. The 3 stall garage has a drain, is insulated and is roughed in for a gas heater. Agent/Owner
$185,000
2359 20 1/2 Avenue Fargo, ND 58103
- Type:
- Condo
- Sq.Ft.:
- 1,632
- Status:
- Active
- Beds:
- 2
- Lot size:
- 1.91 Acres
- Year built:
- 1977
- Baths:
- 2.00
- MLS#:
- 24-820
- Subdivision:
- Southview Villages
ADDITIONAL INFORMATION
This condo has been updated from top to bottom! All new flooring, kitchen cabinets, fixtures, appliances, and more! There is a private fenced in yard as well as a large open area common space between the garages. This unit has central air too! The upstairs has 2 spacious bedrooms and a full bathroom. The main floor has a half bath, living room, dining, and a large, completely redone kitchen. The lower level currently has a large family room and laundry room. Other units have added a bedroom and a bathroom down here.
$432,900
4203 PINE Parkway Fargo, ND 58104
- Type:
- Single Family
- Sq.Ft.:
- 11,592
- Status:
- Active
- Beds:
- 3
- Lot size:
- 0.27 Acres
- Year built:
- 2024
- Baths:
- 3.00
- MLS#:
- 24-819
- Subdivision:
- The Pines
ADDITIONAL INFORMATION
TO BE BUILT! - Merion Slab on Grade 3 Stall - In-Floor Heat Included!!! This stunning slab on grade home includes almost 1,750 square feet! You'll love the convenience of having everything you need on one floor. This gorgeous home offers three spacious bedrooms, including a beautiful, private primary suite. Featuring plenty of natural light provided by the oversized windows, this open floor plan is a showstopper! With customizable finishes and details, you're able to create the home of your dreams! Buyer can still select all options. Base Price is $349,900 Owner/Agent
$559,900
4200 PINE Parkway Fargo, ND 58104
- Type:
- Single Family
- Sq.Ft.:
- 11,361
- Status:
- Active
- Beds:
- 5
- Lot size:
- 0.26 Acres
- Year built:
- 2024
- Baths:
- 4.00
- MLS#:
- 24-818
- Subdivision:
- The Pines
ADDITIONAL INFORMATION
Welcome to our spacious & beautifully designed rambler, the Hazeltine. This stunning home has 5 bedrooms & 3.5 bathrooms, providing ample space for everyone. As you step inside, you'll be greeted by an open & inviting floor plan. The stylish kitchen features plenty of storage & a large center island, perfect for preparing meals & gathering with loved ones. The bedrooms are generously sized. The basement family room is particularly impressive. This home features a flex room that could easily be a 6th bedroom. Photos of previous model home. Base price: $449,900. Owner/Agent
$415,000
923 7 Street Fargo, ND 58103
- Type:
- Single Family
- Sq.Ft.:
- 4,050
- Status:
- Active
- Beds:
- 4
- Lot size:
- 0.09 Acres
- Year built:
- 1919
- Baths:
- 3.00
- MLS#:
- 24-817
- Subdivision:
- Charles A Roberts
ADDITIONAL INFORMATION
Welcome to this absolute stunner of a character home in historic Hawthorne neighborhood! You will appreciate the meticulously maintained original woodwork, ceiling beams, cabinet built-ins, and updated to gas fireplace! The main floor sunroom is a perfect flex space w/ tons of windows! The kitchen has been updated and now sports a gas range w/ hard surface counters! Easy access to the private patio w/ covered pergola, perfect for the summer hangout days! Upstairs you will find 4 bedrooms, while maintaining the original character of this amazing 2-story. The basement has a nice living space, an additional flex space currently being used as a gym, additional storage area perfect for woodworking, crafting, or simple storage! The nicely sized 2-stall garage is the icing to this amazing and wonderfully maintained home!
$323,900
4130 Arthur Drive S Fargo, ND 58104
- Type:
- Townhouse
- Sq.Ft.:
- 1,930
- Status:
- Active
- Beds:
- 4
- Lot size:
- 0.04 Acres
- Year built:
- 2019
- Baths:
- 3.00
- MLS#:
- 24-800
- Subdivision:
- Woodhaven Plaza
ADDITIONAL INFORMATION
**Investment Property** 9 total homes are available; you can buy one or all of them!Photos are of a previous unit.This fantastic 3-story townhome is moments away from the Microsoft campus and is near many other amenities. The home features four bedrooms and three bathrooms, and three levels of living space! The open-concept 2nd story features a kitchen with quartz countertops, a maintenance-free balcony, and a bedroom and bathroom. The third story features two bedrooms, and both have master bathrooms! There is an additional bedroom space on the ground level, next to the finished and heated two-stall garage. Best of all, the $125 HOA fee covers lawn and snow!
$323,900
4108 Arthur Drive S Fargo, ND 58104
- Type:
- Townhouse
- Sq.Ft.:
- 1,930
- Status:
- Active
- Beds:
- 4
- Lot size:
- 0.04 Acres
- Year built:
- 2019
- Baths:
- 3.00
- MLS#:
- 24-799
- Subdivision:
- Woodhaven Plaza
ADDITIONAL INFORMATION
**Investment Property** 9 total homes are available; you can buy one or all of them!This fantastic 3-story townhome is moments away from the Microsoft campus and is near many other amenities. The home features four bedrooms and three bathrooms, and three levels of living space! The open-concept 2nd story features a kitchen with quartz countertops, a maintenance-free balcony, and a bedroom and bathroom. The third story features two bedrooms, and both have master bathrooms! There is an additional bedroom space on the ground level, next to the finished and heated two-stall garage. Best of all, the $125 HOA fee covers lawn and snow!
$323,900
4104 Arthur Drive S Fargo, ND 58104
- Type:
- Townhouse
- Sq.Ft.:
- 1,930
- Status:
- Active
- Beds:
- 4
- Lot size:
- 0.04 Acres
- Year built:
- 2019
- Baths:
- 3.00
- MLS#:
- 24-798
- Subdivision:
- Woodhaven Plaza
ADDITIONAL INFORMATION
**Investment Property** 9 total homes are available; you can buy one or all of them!Photos are of a previous unit.This fantastic 3-story townhome is moments away from the Microsoft campus and is near many other amenities. The home features four bedrooms and three bathrooms, and three levels of living space! The open-concept 2nd story features a kitchen with quartz countertops, a maintenance-free balcony, and a bedroom and bathroom. The third story features two bedrooms, and both have master bathrooms! There is an additional bedroom space on the ground level, next to the finished and heated two-stall garage. Best of all, the $125 HOA fee covers lawn and snow!
$399,900
4154 Arthur Drive S Fargo, ND 58104
- Type:
- Townhouse
- Sq.Ft.:
- 3,532
- Status:
- Active
- Beds:
- 3
- Lot size:
- 0.08 Acres
- Year built:
- 2018
- Baths:
- 3.00
- MLS#:
- 24-797
- Subdivision:
- Woodhaven Plaza
ADDITIONAL INFORMATION
**Investment Property** 9 total homes are available; you can buy one or all of them!Photos are of a similar unitThis great 2-story corner unit townhome is moments away from the Microsoft campus and is near many other amenities. The home features a main level master bedroom and suite, main level laundry, an a main level half-bath, marble countertops, alder cabinets, two additional bedrooms and a bathroom on the 2nd story, a two-stall finished and heated garage, and a corner patio with a privacy fence. Best of all, your low HOA fee covers lawn, snow, and water/sewer.
$399,900
4100 Arthur Drive S Fargo, ND 58104
- Type:
- Townhouse
- Sq.Ft.:
- 3,532
- Status:
- Active
- Beds:
- 3
- Lot size:
- 0.08 Acres
- Year built:
- 2019
- Baths:
- 3.00
- MLS#:
- 24-796
- Subdivision:
- Woodhaven Plaza
ADDITIONAL INFORMATION
**Investment Property** 9 total homes are available; you can buy one or all of them!This great 2-story corner unit townhome is moments away from the Microsoft campus and is near many other amenities. The home features a main level master bedroom and suite, main level laundry, an a main level half-bath, marble countertops, alder cabinets, two additional bedrooms and a bathroom on the 2nd story, a two-stall finished and heated garage, and a corner patio with a privacy fence. Best of all, your low HOA fee covers lawn, snow, and water/sewer.
$872,900
5784 31st Street S Fargo, ND 58104
- Type:
- Townhouse
- Sq.Ft.:
- 3,074
- Status:
- Active
- Beds:
- 4
- Year built:
- 2024
- Baths:
- 3.00
- MLS#:
- 7428452
- Subdivision:
- Providence At Pf
ADDITIONAL INFORMATION
Don't miss your chance to own this luxurious maintenance-free home nestled in a quiet neighborhood with no backyard neighbors! 3 bedrooms + den (with closet), 2 1/2 bathrooms, slab on grade with in-floor heat throughout main level. 4-car garage (2-stalls, 2 deep). Sound resistant joining walls & located along a private drive. Lawncare, snow removal, & howmeowners insurance for individual unit covered by HOA (est. $475/mo). Townhome is currently under construction and will be taken to tape, texture, paint phase (expected to be Fall 2024) then client can make their own selections to customize their dream home. Sod, sprinkler system, and 20x20 patio included. Final price & closing date will be determined based on client's selections. This unit is a middle unit. Photos from previous model. Owner/Agent
$872,900
5764 31st Street S Fargo, ND 58104
- Type:
- Townhouse
- Sq.Ft.:
- 3,074
- Status:
- Active
- Beds:
- 4
- Year built:
- 2024
- Baths:
- 3.00
- MLS#:
- 7428447
- Subdivision:
- Providence At Pf
ADDITIONAL INFORMATION
Don't miss your chance to own this luxurious maintenance-free home nestled in a quiet neighborhood with no backyard neighbors! 3 bedrooms + den (with closet), 2 1/2 bathrooms, slab on grade with in-floor heat throughout main level. 4-car garage (2-stalls, 2 deep). Sound resistant joining walls & located along a private drive. Lawncare, snow removal, & howmeowners insurance for individual unit covered by HOA (est. $475/mo). Townhome is currently under construction and will be taken to tape, texture, paint phase (expected to be Fall 2024) then client can make their own selections to customize their dream home. Sod, sprinkler system, and 20x20 patio included. Final price & closing date will be determined based on client's selections. This unit is a mid. unit. Photos from previous model. Owner/Agent
$899,900
5756 31st Street S Fargo, ND 58104
- Type:
- Townhouse
- Sq.Ft.:
- 3,074
- Status:
- Active
- Beds:
- 4
- Year built:
- 2024
- Baths:
- 3.00
- MLS#:
- 7428438
- Subdivision:
- Providence @ Pf
ADDITIONAL INFORMATION
Don't miss your chance to own this luxurious maintenance-free home nestled in a quiet neighborhood with no backyard neighbors! 3 bedrooms + den (with closet), 2 1/2 bathrooms, slab on grade with in-floor heat throughout main level. 4-car garage (2-stalls, 2 deep). Sound resistant joining walls & located along a private drive. Lawncare, snow removal, & howmeowners insurance for individual unit covered by HOA (est. $475/mo). Townhome is currently under construction and will be taken to tape, texture, paint phase (expected to be Fall 2024) then client can make their own selections to customize their dream home. Final price & closing date will be determined based on client's selections. This unit is an end unit. Sod, sprinkler system, and 20x20 covered patio area included in this unit. Photos from previous model. Owner/Agent
$689,900
1562 75 Avenue S Fargo, ND 58104
- Type:
- Single Family
- Sq.Ft.:
- 10,799
- Status:
- Active
- Beds:
- 5
- Lot size:
- 0.25 Acres
- Year built:
- 2024
- Baths:
- 3.00
- MLS#:
- 24-784
- Subdivision:
- Eagle Point
ADDITIONAL INFORMATION
Make this beautiful new home yours today! This five bedroom, three bathroom custom built home is loaded with upgrades and ready for you to call home. This home is situated on a beautiful lot with no backyard neighbors in the Davies school district. Some of the upgraded features you are sure to love are the 9ft ceilings, gas fireplace, custom tile surround shower, quartz countertops, a huge family room, walk-in-pantry, and oversized 3 stall garage! Call for a private tour today!
- Type:
- Condo
- Sq.Ft.:
- 50,250
- Status:
- Active
- Beds:
- 2
- Lot size:
- 1.15 Acres
- Year built:
- 1978
- Baths:
- 2.00
- MLS#:
- 24-775
- Subdivision:
- Roberts 2nd Addition
ADDITIONAL INFORMATION
Cheaper than Rent! Move in ready, well cared for 2 bed 2 bath condo, close access to downtown and major roads. You will enjoy the heated, attached garage with a car wash station. Great view from the 8th floor community room. New elevators. It is possible to have a washer and dryer installed in the front hall closet.
- Type:
- Condo
- Sq.Ft.:
- 47,097
- Status:
- Active
- Beds:
- 2
- Lot size:
- 1.08 Acres
- Year built:
- 1976
- Baths:
- 2.00
- MLS#:
- 24-768
- Subdivision:
- Lindsay Addition
ADDITIONAL INFORMATION
Go North! Updated 2 bedroom 2 bath condo with a view of green space and the river. Entrance foyer with closet leads to spacious living room, formal dining space with slider to deck. Kitchen has a dining nook, island, pantry, and ample cabinet space. Large master with double closets and private 3/4 bath. Convenient in-home laundry. Two stall tuck under garage. Elevator for convenience. Enjoy the best of North Fargo and easy access to downtown Fargo as well. Set up your showing soon, this one won't last long!
- Type:
- Other
- Sq.Ft.:
- 4,218
- Status:
- Active
- Beds:
- 3
- Lot size:
- 0.1 Acres
- Year built:
- 1999
- Baths:
- 3.00
- MLS#:
- 24-751
- Subdivision:
- Gates of Madison Square
ADDITIONAL INFORMATION
Welcome to your spacious and meticulously maintained twin home in the heart of South Fargo! This inviting residence offers over 2600 square feet of thoughtfully designed living space, ensuring both comfort and functionality. As you step inside, you'll be greeted by the warmth of a gas fireplace on each floor, creating a cozy ambiance throughout. The main level welcomes you with an open-concept layout, seamlessly connecting the living, dining, and kitchen areas. Perfect for entertaining or simply enjoying quality time with family and friends. Say goodbye to snow removal and lawn maintenance worries, as the association takes care of these tasks for you. There is an option to add a fourth bedroom in the basement. LOW SPECIALS!
$269,900
1454 10TH Street Fargo, ND 58102
- Type:
- Single Family
- Sq.Ft.:
- 7,000
- Status:
- Active
- Beds:
- 6
- Lot size:
- 0.16 Acres
- Year built:
- 1931
- Baths:
- 3.00
- MLS#:
- 24-742
- Subdivision:
- Ohmers Todds
ADDITIONAL INFORMATION
Large 6 bedroom, 3 bath home with over 2200 square feet. Re-finished Hardwood floors throughout. Wood buring fireplace in great room. Large windows in dining room and main floor office. Two main floor bedrooms along with 2 upstairs and 2 in basement. Detached double garage that is extra deep (30x24). Dog kennel in back yard. Great single family home or rental. Located 3 blocks East of NDSU. Tons of character, must see to appreciate.
$998,000
6341 31 Street Fargo, ND 58104
- Type:
- Single Family
- Sq.Ft.:
- 30,952
- Status:
- Active
- Beds:
- 4
- Lot size:
- 0.71 Acres
- Year built:
- 1989
- Baths:
- 5.00
- MLS#:
- 24-728
- Subdivision:
- Woodhurst Addn
ADDITIONAL INFORMATION
Stunning home in gorgeous neighborhood on .711 acres! In 2017, this extraordinary place was moved from its original lot, set on a new foundation, and received new plumbing, electrical, multi-zone HVAC, flooring, interior paint and roof! Its remarkable, unique features landed it a spot in Design and Living magazine, showing off its grand entrance, stunning floor to ceiling windows, three master suites and spectacular kitchen and living spaces. Current owners continued its impressive revival by finishing the basement, replacing carpet with vinyl plank, having the exterior painted and adding extensive landscaping. Extra luxuries include a 17' long master closet, exercise room, dual ovens and vast fenced yard with sprinkler system. This property is nothing short of amazing!
$511,165
2044 62 Avenue Fargo, ND 58104
- Type:
- Single Family
- Sq.Ft.:
- 7,924
- Status:
- Active
- Beds:
- 3
- Lot size:
- 0.18 Acres
- Year built:
- 2022
- Baths:
- 2.00
- MLS#:
- 24-725
- Subdivision:
- Legacy
ADDITIONAL INFORMATION
Need 1-level but still want space for guests and entertaining? This is it! 3 bedrooms, a sun room and a Den/Office too! Bright white maple cabinets in the kitchen with Quartz tops, tile backsplash, under-cabinet lighting, pots-and-pans drawers, a pantry and a clever *raised dishwasher* - a major back saver! Retreat to the primary suite with large private bathroom and walk-in closet. The south-facing sunroom is ideal for soaking in the rays all year-round. No worries over basements or sump pumps, and the $135/mo HOA covers lawn mowing and snow blowing, making this property LOW maintenance. Lawn is in and established - no muddy spring yard here! Extra cabinetry in the laundry, oversized bathtub in the guest bath, 3 stall garage (with floor drain) and radon mitigation system. Come see!
$324,330
1453 68TH Avenue S Fargo, ND 58104
- Type:
- Other
- Sq.Ft.:
- 4,750
- Status:
- Active
- Beds:
- 3
- Lot size:
- 0.11 Acres
- Year built:
- 2023
- Baths:
- 3.00
- MLS#:
- 24-711
- Subdivision:
- Lost River 5th
ADDITIONAL INFORMATION
Ask about our $5,000 Builder Promo! 2127 Classic 3-level twinhome with Colonial exterior design. The home includes a sod yard, sprinkler system, deck, and kitchen appliances, making it a great value for the price. The interior of the home features a huge great room with tall windows and a custom kitchen with stone countertops. The home also has a convenient laundry room upstairs and a private master suite. Owner/Agent

Andrea D. Conner, License # 40471694,Xome Inc., License 40368414, [email protected], 844-400-XOME (9663), 750 State Highway 121 Bypass, Suite 100, Lewisville, TX 75067

Listings courtesy of Northstar MLS as distributed by MLS GRID. Based on information submitted to the MLS GRID as of {{last updated}}. All data is obtained from various sources and may not have been verified by broker or MLS GRID. Supplied Open House Information is subject to change without notice. All information should be independently reviewed and verified for accuracy. Properties may or may not be listed by the office/agent presenting the information. Properties displayed may be listed or sold by various participants in the MLS. Xome Inc. is not a Multiple Listing Service (MLS), nor does it offer MLS access. This website is a service of Xome Inc., a broker Participant of the Regional Multiple Listing Service of Minnesota, Inc. Information Deemed Reliable But Not Guaranteed. Open House information is subject to change without notice. Copyright 2025, Regional Multiple Listing Service of Minnesota, Inc. All rights reserved
Fargo Real Estate
The median home value in Fargo, ND is $324,900. This is higher than the county median home value of $294,100. The national median home value is $338,100. The average price of homes sold in Fargo, ND is $324,900. Approximately 40.77% of Fargo homes are owned, compared to 50.34% rented, while 8.89% are vacant. Fargo real estate listings include condos, townhomes, and single family homes for sale. Commercial properties are also available. If you see a property you’re interested in, contact a Fargo real estate agent to arrange a tour today!
Fargo, North Dakota has a population of 124,979. Fargo is less family-centric than the surrounding county with 32.34% of the households containing married families with children. The county average for households married with children is 35.5%.
The median household income in Fargo, North Dakota is $60,243. The median household income for the surrounding county is $68,718 compared to the national median of $69,021. The median age of people living in Fargo is 31.5 years.
Fargo Weather
The average high temperature in July is 82.4 degrees, with an average low temperature in January of -0.1 degrees. The average rainfall is approximately 23.7 inches per year, with 49.3 inches of snow per year.
