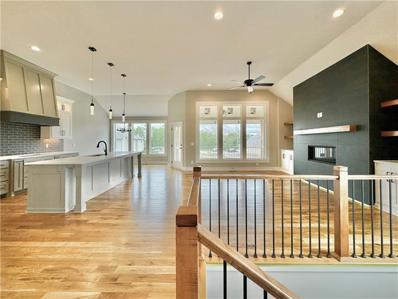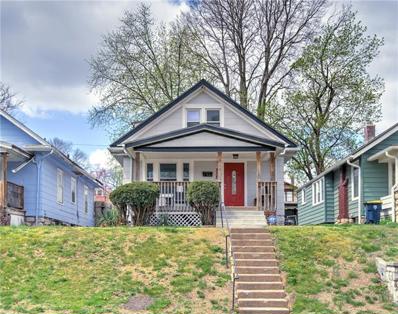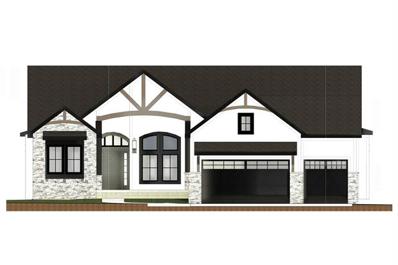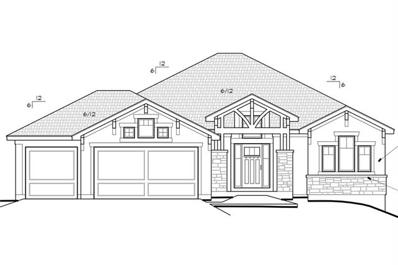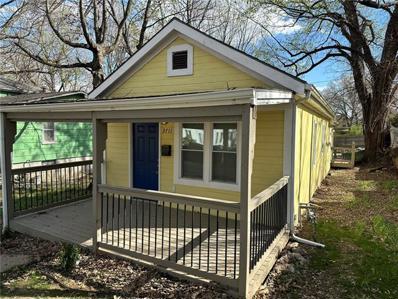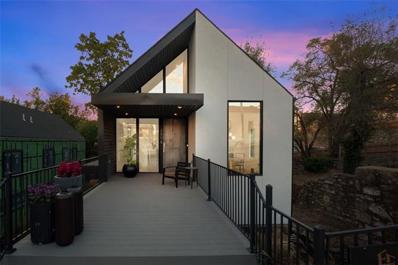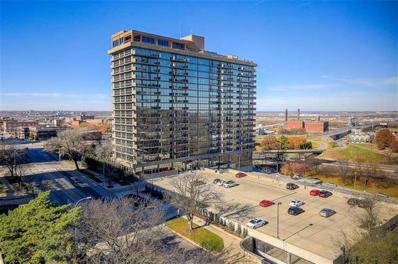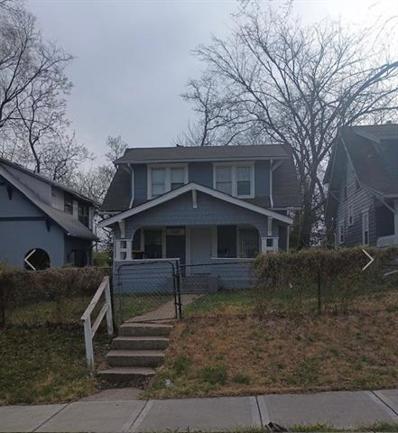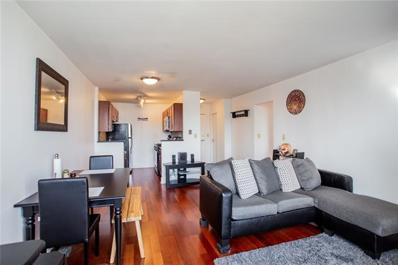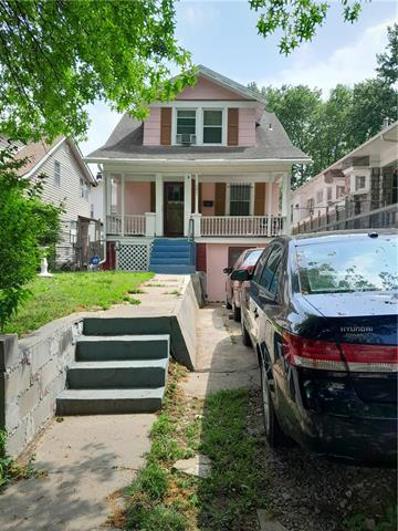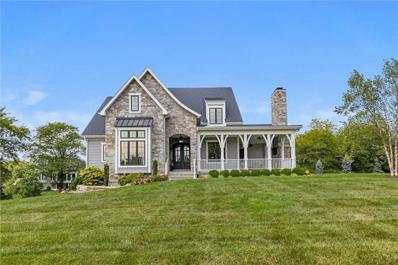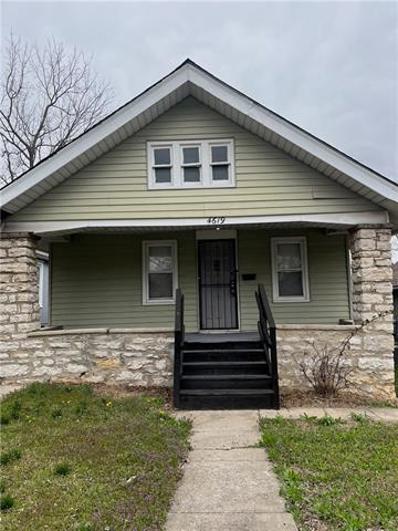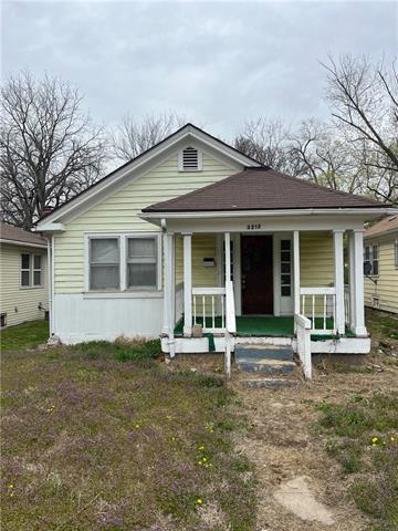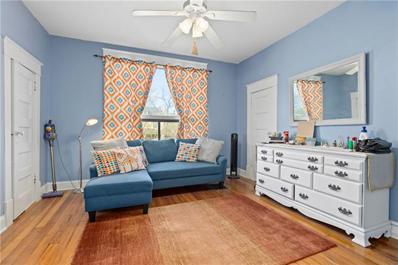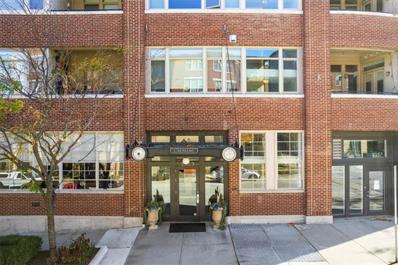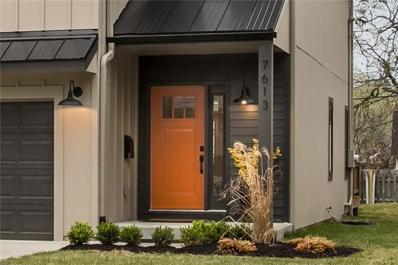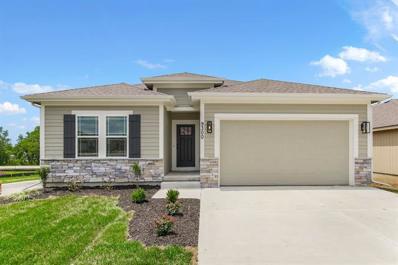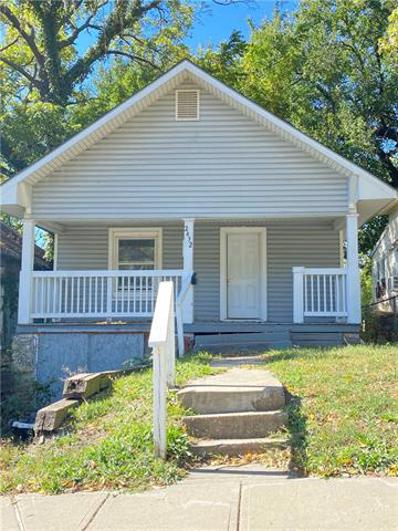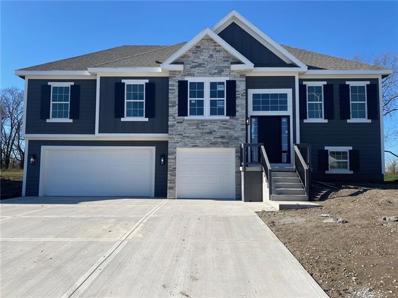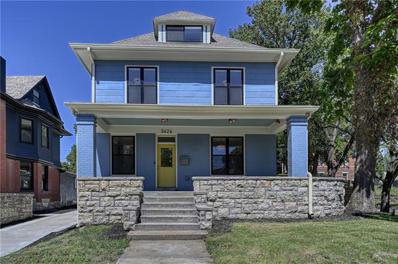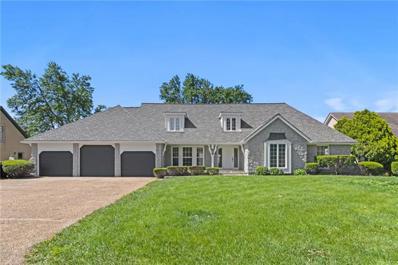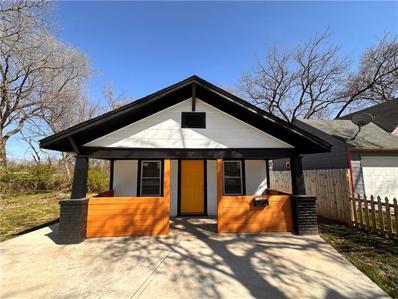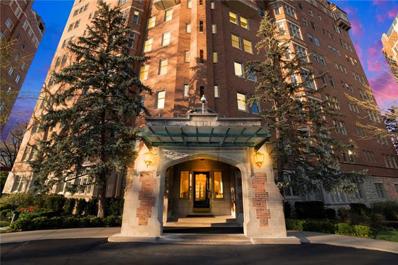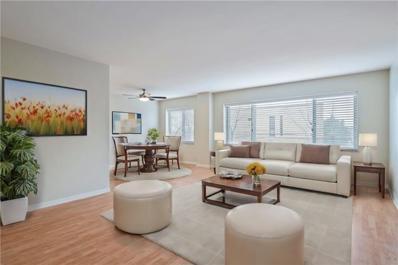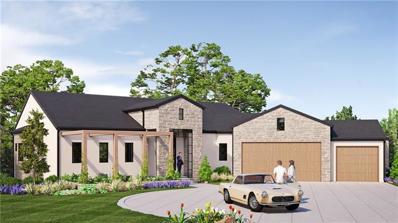Kansas City MO Homes for Sale
- Type:
- Single Family
- Sq.Ft.:
- 3,300
- Status:
- Active
- Beds:
- 4
- Lot size:
- 0.24 Acres
- Year built:
- 2024
- Baths:
- 4.00
- MLS#:
- 2480238
- Subdivision:
- Pembrooke Estates
ADDITIONAL INFORMATION
Welcome to La Paz, where modern design meets timeless luxury in this stunning reverse 1.5 floor plan home. From the moment you step inside, you'll be captivated by the soaring ceilings and contemporary design elements that define every aspect of this exquisite residence. The heart of the home is the open kitchen, featuring a quartz island that serves as both a functional workspace and a stylish focal point. Black and lucite pendants illuminate the space, adding a touch of elegance and modern flair to the culinary area. Gather around the modern black tiled fireplace in the living area, flanked by open shelving and built-in base cabinets that offer both storage and display options. The seamless integration of form and function creates a welcoming ambiance perfect for relaxation or entertaining guests. The owner's suite is a haven of indulgence, boasting a decadent bathroom complete with a soaking tub, dual vanities, and accent tile that adds a touch of sophistication. The oversized owner's closet provides ample storage space and organization. Venture to the lower level, where you'll find a walkout basement designed for entertainment and leisure. A spacious recreation room offers versatility for various activities, while a full luxurious bar adds a touch of refinement to gatherings. Two additional rooms provide flexibility for use as bedrooms, home offices, or hobby spaces. The main floor guest suite is ideal for visitors or as a home office, boasting a connected full bath for convenience and privacy. Located in the highly sought after neighborhood of Pembrooke Estates, homeownership includes access to the community pool and walking trails. Great schools in the NKC School District including Staley High School.
- Type:
- Single Family
- Sq.Ft.:
- 2,600
- Status:
- Active
- Beds:
- 4
- Lot size:
- 0.1 Acres
- Year built:
- 1915
- Baths:
- 2.00
- MLS#:
- 2481591
- Subdivision:
- Burge Park
ADDITIONAL INFORMATION
10 YEAR TAX ABATEMENT already in place! This 4 bedroom 2 bath home will surprise you with its roominess and spacious feel. From its unique front porch design with built-in seating to the entertainment-friendly kitchen layout, you will find this home will be the place you're glad to come home to and spend time with friends as well. Refinished hardwood flooring in the living room gives way to VPF flooring in the kitchen featuring every thing new including stainless steel sink and fixtures range, microwave, dishwasher and French-door fridge/freezer combination. The convenient kitchen island lets you work and entertain guests with its open plan design. An enclosed laundry room just off the kitchen offers the ultimate convenience. Sliders allow access to the backyard patio making this kitchen/dining/entertaining area a perfect summertime hang-out. Lots of recessed lighting brightens the entire first floor. 2 bedrooms and an new bath complete the first floor. Upstairs, a new-addition en-suite master bedroom and fourth bedroom give this home so much family space. Tastefully decorated in crisp white and soft neutral tones, you'll find this home will complement your furnishings and make your move that much easier. North of St John Avenue, close to freeway access, Budd Park swimming pool, the Concourse Fountain, Kansas City Museum, River Market and downtown.
- Type:
- Single Family
- Sq.Ft.:
- 3,701
- Status:
- Active
- Beds:
- 4
- Lot size:
- 0.24 Acres
- Year built:
- 2024
- Baths:
- 3.00
- MLS#:
- 2481258
- Subdivision:
- Shoal Creek Valley- Preserve
ADDITIONAL INFORMATION
Welcome to fine luxury living in The Greens at Shoal Creek Valley. Lifestyle is a huge part of our community, with coffee and bagel shops, meat market-grocery store, restaurants, frozen custard all within walking distance or a short drive in your golf cart or ride on your bicycle. Shoal Creek is known for their residential amenities which include swimming pools, water park,1 acre park area & more. The close proximity to area parks-bike and walking trails, two golf courses, medical facilities, retail and major highways makes this neighborhood a sought after location. This homes is a stunning Rev 1.5-story masterpiece crafted by Klopfenstine Construction-"The Jakobson". Nestled in a cul-de-sac, amazing views of the golf course and sunsets. Step inside and prepare to be captivated by the exquisite attention to detail and superior craftsmanship found throughout. The main level boasts a spacious and inviting layout, featuring a master suite that will indulge you with comfort and style. The main level offers two additional bedrooms, providing flexibility and convenience for guests, family members, or young children. The highlight of the main level is the kitchen, equipped with a walk-in pantry and extra custom cabinets, perfect for the culinary enthusiast or for entertaining on a grand scale. As you make your way to the lower level, you'll be greeted by plush views of the golf course and your professionally landscaped yard. The lower level features a wet bar, an additional bedroom and bath, family room with space for a pool table ,and theater room providing ample space for relaxation and recreation. Outside, colorful sunsets will await you from your deck and patio, offering endless opportunities for outdoor enjoyment and recreation by adding a firepit or inground pool. Don't miss your chance to experience the ultimate in luxury living at The Greens at Shoal Creek Valley. Schedule a showing today and prepare to be dazzled by everything this exceptional home has to offer.
- Type:
- Single Family
- Sq.Ft.:
- 3,101
- Status:
- Active
- Beds:
- 4
- Lot size:
- 0.22 Acres
- Year built:
- 2024
- Baths:
- 4.00
- MLS#:
- 2481474
- Subdivision:
- Shoal Creek Valley- Preserve
ADDITIONAL INFORMATION
- Type:
- Single Family
- Sq.Ft.:
- 816
- Status:
- Active
- Beds:
- 2
- Lot size:
- 0.15 Acres
- Year built:
- 1910
- Baths:
- 1.00
- MLS#:
- 2481576
- Subdivision:
- Bethesda Place
ADDITIONAL INFORMATION
Remodeled home on a large lot with 2 bedrooms, 1 bath. Come check out the new kitchen, vinyl windows and luxury vinyl tile floors! Stainless steel appliance package to complete your kitchen!
$1,099,000
2006 Summit Street Kansas City, MO 64108
- Type:
- Single Family
- Sq.Ft.:
- 2,610
- Status:
- Active
- Beds:
- 4
- Lot size:
- 0.15 Acres
- Year built:
- 2022
- Baths:
- 3.00
- MLS#:
- 2481109
- Subdivision:
- Cates Addition
ADDITIONAL INFORMATION
Welcome to your Urban Oasis, where you'll be transported into a modern piece of art, located in the heart of the Westside. An Edward Franklin home with architectural design by SixTwentyOne, this space is the retreat that will make you feel at home. With custom walnut cabinetry, perfectly curated LED lighting, and floor to ceiling windows, no details are forgotten. The soaring ceilings provide an element of drama to the warmer features. White oak hardwood floors, double sided fireplace, custom steel stair rails, and the hot rolled steel pivot door are perfection. The primary suite includes a coffee bar, custom vanity counter tops from Brazilian soapstone, a spa-like wet-room, and a walk-in closet with custom angled front drawers. The Urban Oasis is calling for you to unlock home today.
- Type:
- Condo
- Sq.Ft.:
- 1,640
- Status:
- Active
- Beds:
- 2
- Lot size:
- 0.04 Acres
- Year built:
- 2006
- Baths:
- 2.00
- MLS#:
- 2480940
- Subdivision:
- The View
ADDITIONAL INFORMATION
Best in Luxury and Sophistication! A 2-Bedroom End-unit loft with modern design & panoramic view of the city from North to South. Both bedrooms have walk-In closet. Windows all around from floor to ceiling compliment open design and brightness of this home. open & bright kitchen with SS appliances and granite countertop. The unit has its' own washer & dryer. New HVAC last summer and new carpet in the bedrooms in March. This unit has 2 balconies with sitting areas to enjoy the romantic city view day or night. Two dedicated underground garages & one surface parking, 5 minutes walk to City Market and 10 minutes walk to Power & Light District, shops and restaurants. Tons of amenities, 24/7 security, indoor/outdoor pool, hot tubs, tennis court, exercise & party rooms with movie theater. The whole building has Tax abatement until the year 2030. All Assessments including restoration of the building are fully paid in advance. Home is MOVE-IN READY. Rooms sizes are approximate.
- Type:
- Single Family
- Sq.Ft.:
- 1,100
- Status:
- Active
- Beds:
- 3
- Lot size:
- 0.12 Acres
- Baths:
- 1.00
- MLS#:
- 2481538
- Subdivision:
- Wilson-pugsley's 1st Add
ADDITIONAL INFORMATION
PRICE IMPROVEMENT! MOTIVATED SELLER. Come check out this 3/1 located in Kansas City. This home has a large front porch and back yard to hang out. The 3 bedrooms are very spacious. The kitchen is very open. Located near the plaza and close to many shopping areas and restaurants. Would be a great home or investment property! Currently rented for $1295 1 Year lease
- Type:
- Condo
- Sq.Ft.:
- 636
- Status:
- Active
- Beds:
- 1
- Lot size:
- 0.02 Acres
- Year built:
- 1967
- Baths:
- 1.00
- MLS#:
- 2480759
- Subdivision:
- Metropolitan Condominiums
ADDITIONAL INFORMATION
Beautiful and well maintained one bedroom/one bathroom unit at The Metropolitan. This twelfth floor unit puts you two floors from the top and offers south facing city skyline views! Natural light shines through all day long. Unit features include vinyl plank flooring and carpet in the bedroom. Updated countertops and ceramic tile in the kitchen and bathroom. Ample storage and closet space throughout the unit plus your very own Washer/Dryer. One attached and secure parking space included in the purchase. HOA dues include all utilities except for Electric (Lights & Appliance use), Cable, and Internet. Unit is 50% tax abated through 2028. Amenities include: Concierge, Lounge, Business Center, Community Laundry, Fitness Center, Saunas and Rooftop Pool. Close proximity to River Market, Garment District, Power & Light make this condo and building a great catch. Welcome Home to The Metropolitan!
- Type:
- Single Family
- Sq.Ft.:
- 1,696
- Status:
- Active
- Beds:
- 3
- Lot size:
- 0.07 Acres
- Year built:
- 1920
- Baths:
- 1.00
- MLS#:
- 2480641
- Subdivision:
- Setzlers
ADDITIONAL INFORMATION
NO SIGN IN YARD! CHARMING 3 BEDROOM 1 BATH HOME IN THE HISTORIC NORTHEAST DIRTICT. EASY HIGHWAY ACCRESS. COME SEE
$1,399,000
10410 N Hedges Avenue Kansas City, MO 64157
- Type:
- Single Family
- Sq.Ft.:
- 5,174
- Status:
- Active
- Beds:
- 5
- Lot size:
- 1.09 Acres
- Year built:
- 2018
- Baths:
- 5.00
- MLS#:
- 2480779
- Subdivision:
- Manderley
ADDITIONAL INFORMATION
Welcome to your private sanctuary situated on just over an acre. This home greets you with a stunning, wrap-around front porch complete with a fireplace. Stepping inside, you're welcomed by the inviting warmth of the spacious great room with vaulted beamed ceilings. The room seamlessly flows into the expansive screened-in deck (14x25), where you can unwind and entertain guests in style, all while basking in the cozy glow of the fireplace. The gourmet kitchen offers custom cabinetry, a farmhouse sink, a beverage station with an ice maker, and luxurious leathered granite countertops creating an atmosphere of culinary delight, perfect for everyday meals and dinner parties. Retreat to the master suite, where coffered ceilings and luxurious marble tile set the stage for relaxation. His and her closets provide ample storage space, while the dual shower heads offer a spa-like experience that will leave you feeling pampered and refreshed. Venture downstairs to the finished lower level, perfect for endless entertainment. A family room that is great for movie nights and gatherings, a wet bar boasting leathered granite countertops and a full-size refrigerator ensures that refreshments are always close at hand. Step outside to the partially covered patio, where you can soak in the serene surroundings and enjoy the fresh air. But the surprises don't end there, a 12x18 additional storage area, a suspended garage with epoxy flooring, and a hobby room, offering endless possibilities for customization and storage. With five bedrooms, five bathrooms, a spacious loft, and a side-entry garage that adds to the home's curb appeal, this residence truly has it all. And with the picturesque view, you'll find yourself living in the perfect home in the perfect location.
- Type:
- Single Family
- Sq.Ft.:
- 726
- Status:
- Active
- Beds:
- 2
- Lot size:
- 0.09 Acres
- Year built:
- 1935
- Baths:
- 1.00
- MLS#:
- 2480289
- Subdivision:
- Dolmor
ADDITIONAL INFORMATION
Come check out this property that would be great for a homeowner looking to be close to Kansas City's biggest attractions. Just minutes down the road from the Country Club Plaza, UMKC, and easy access to 71 highway. This property would also be a great addition to any investors rental portfolio.
- Type:
- Single Family
- Sq.Ft.:
- 818
- Status:
- Active
- Beds:
- 2
- Lot size:
- 0.1 Acres
- Year built:
- 1924
- Baths:
- 1.00
- MLS#:
- 2480215
- Subdivision:
- Beaufort
ADDITIONAL INFORMATION
Come see this move in ready home that would be a fantastic home for anyone looking for a place with easy access to everything Kansas City has to offer. Only a short drive to downtown, UMKC, and the Country Club Plaza. This home would also be a great for any investor looking to add a property with the potential to cash flow from the get go.
- Type:
- Single Family
- Sq.Ft.:
- 1,588
- Status:
- Active
- Beds:
- 4
- Lot size:
- 0.12 Acres
- Year built:
- 1907
- Baths:
- 2.00
- MLS#:
- 2480455
- Subdivision:
- Quimby Park
ADDITIONAL INFORMATION
** BACK ON MARKET -- NO FAULT OF SELLER! ** WESTPORT CUTIE! 4 BEDROOM Spacious FLOORPLAN fresh REMODEL look with Preserved OLD-WORLD CHARM! GORGEOUS FLOORS 9ft CEILINGS, lots of NATURAL LIGHT, stylish woodwork throughout, 2 BEDROOMS on MAIN LEVEL! Plus MAIN FLOOR LAUNDRY, TOO! YOUNG ROOF, APPLIANCES AND MECHANICALS. LARGE Fenced YARD with PATIO, off-street parking, & GREAT WESTPORT location! Minutes from the Plaza, Westport, Downtown, KUMed, and UMKC. Lots of UPDATES including: 1-YR OLD ROOF, ALL NEW SIDING 2021, 2024 NEW Sewer Trap & Floor Drain, 2020 ALL NEW KITCHEN APPLIANCES, 2012 BLOWN-IN INSULATION, 2014 Both NEW FURNACE & AC, 2016 Water Heater. Part of a 1031-Exchange. Gotta See this beauty!!
- Type:
- Condo
- Sq.Ft.:
- 2,450
- Status:
- Active
- Beds:
- 3
- Lot size:
- 0.06 Acres
- Year built:
- 1918
- Baths:
- 3.00
- MLS#:
- 2479428
- Subdivision:
- Greenlease Cadillac
ADDITIONAL INFORMATION
- Type:
- Single Family
- Sq.Ft.:
- 2,338
- Status:
- Active
- Beds:
- 4
- Lot size:
- 0.17 Acres
- Year built:
- 2024
- Baths:
- 4.00
- MLS#:
- 2479858
- Subdivision:
- Prairie Point Place
ADDITIONAL INFORMATION
Back on the market due to buyer financing falling apart, absolutely no fault of seller! New Construction priced at less than 300 a sq foot, tell me more. With multiple living spaces on both the main level and lower level there is plenty of room for entertaining. The primary bedroom and 2 spares are located upstairs, while your lower level features a fourth bedroom, adjacent bath and additional family room. Materials feature custom tile work, quartz counters and designer lighting, along with 2 sleek modern electric fireplaces. So unusual in Wonderful Waldo to be able to unpack your groceries from the attached spacious garage and have them put away in seconds. Ah the delights of new construction, with all the charm and amenities of a well established community, what more could you ask for!
- Type:
- Single Family
- Sq.Ft.:
- 1,512
- Status:
- Active
- Beds:
- 3
- Lot size:
- 0.14 Acres
- Baths:
- 2.00
- MLS#:
- 2479668
- Subdivision:
- Erika's Place
ADDITIONAL INFORMATION
Spacious ranch plan. No basement finish. Listing agent is related to Seller. Info deemed reliable but is not guaranteed and should be verified. Photo is architect’s rendering.
- Type:
- Single Family
- Sq.Ft.:
- 832
- Status:
- Active
- Beds:
- 2
- Lot size:
- 0.09 Acres
- Year built:
- 1910
- Baths:
- 1.00
- MLS#:
- 2479368
- Subdivision:
- Gates & Wyatts Addition
ADDITIONAL INFORMATION
Previous monthly rent was $730. House has been redone and is ready for new occupants. Professional management in place and willing to stay on. The owner is selling a portfolio consisting of multiple properties. Any property would be a great addition to a portfolio or as a home for an individual or family.
- Type:
- Single Family
- Sq.Ft.:
- 2,250
- Status:
- Active
- Beds:
- 4
- Lot size:
- 0.27 Acres
- Year built:
- 2024
- Baths:
- 3.00
- MLS#:
- 2479401
- Subdivision:
- Brooke Hills
ADDITIONAL INFORMATION
**LESS THAN 2 WEEKS TO COMPLETION**The "BROOKE" by Robertson Construction! This 4 bedroom, 3 full Bath offers an Open Layout with beautiful detail throughout! The Main Level features Custom Built Cabinets, Solid Surface Countertops, Stainless Appliances, Pantry, REAL HARDWOOD Floors in the Kitchen and Dining, Dedicated Laundry Room off of the Kitchen and a PRIVATE Master Bedroom complete with a Walk-in Closet and Master Bath with a tile floor, double sinks and a separate tub and Shower. Additional FINISHED SQUARE FOOTAGE in the Lower Level offering a Rec Room, 4th Bedroom and 3rd Full Bath. Stone accents on the Exterior compliment the beautiful design! Located in the highly-rated NKC/Staley High School District. Close to local amenities, outdoor recreation and easy hwy. access.
- Type:
- Single Family
- Sq.Ft.:
- 4,943
- Status:
- Active
- Beds:
- 4
- Lot size:
- 0.18 Acres
- Year built:
- 1920
- Baths:
- 4.00
- MLS#:
- 2479176
- Subdivision:
- Melrose
ADDITIONAL INFORMATION
10 YEAR TAX ABATEMENT! Seller is open to trades or possible partial owner financing. An amazing transformation from a turn-of-the century classic Kansas City four-square to 'open plan modern'. A wrap-around front porch, trimmed in limestone, leads to the entry and lime-washed walls accenting the entry, living & dining areas and kitchen. It all flows marvelously together into a spectacular living and entertaining space. The kitchen features a farmhouse sink in the center island opposite a hooded cooktop counter all overlaid with beautiful white stone countertops. Crisp, white, floor-to-ceiling cabinetry with brushed-gold hardware mixed with open shelving make this kitchen a chef's dream. A convenient storage area, half-bath and laundry room off the kitchen complement this great design. This is an exquisite from-the-studs remodel with R40 ceiling, R19 wall spray-foam insulation (2nd floor and up), bamboo flooring and all new windows, doors & trim, roof, including all-new baths on all floors. All baths feature eye-popping tile-work and fixtures. The master bath includes a privacy water closet, soaking tub and walk-in shower adjacent to a generous walk-in closet. Elegant brick paving through the peaceful private backyard leads to the two-story garage at the rear of the property which shares its frame with the adjacent home's garage and is separately metered with dedicated 200 amp service. The second floor has been finished as a great room with bamboo flooring, plumbing stub-in and electrical feeder.....ready for central air conditioning and additional electrical requirements. This second floor space is a full 25' X 25' footprint (625 sq.ft.!) and could be finished as a great Accessory Dwelling Unit or use it as guest quarters or a get-a-way room. Walk 2 blocks to the newly renovated Kansas City Museum (Corinthian Hall) with it's café and soda fountain. Stroll Concourse Park and enjoy its huge fountain--summer and winter. 5 minutes to downtown and the City Market.
- Type:
- Single Family
- Sq.Ft.:
- 5,163
- Status:
- Active
- Beds:
- 5
- Lot size:
- 0.34 Acres
- Year built:
- 1978
- Baths:
- 7.00
- MLS#:
- 2479270
- Subdivision:
- Blue Hills East
ADDITIONAL INFORMATION
Discover your dream home with breathtaking views of the Blue Hills Country Club Golf Course. This meticulously designed residence features elegant finishes, spacious light-filled rooms, and beautiful outdoor spaces. The dramatic living room, with its vaulted ceiling and fireplace, leads into a large, high-end kitchen complete with Thermador appliances and quartz countertops, an island with a wine refrigerator and microwave, a scullery for prep work, and circular in-kitchen dining area with panoramic views of the 5th tee box. The main floor also includes a large office, formal dining room, a secondary bedroom, and a laundry area. Upstairs, you’ll find two additional family bedrooms (one with a fireplace), a second laundry area, and a large storage closet. The lower level, with its walk-out terrace, boasts a well-appointed bar, a fireplace, a bedroom with a full bath, large living area and an additional half bath. This premier location offers both luxury and convenience! * Back on the market at no fault of the seller! Recent repairs include repairs to the foundation, sewer line, and garage door openers,
- Type:
- Single Family
- Sq.Ft.:
- 704
- Status:
- Active
- Beds:
- 2
- Lot size:
- 0.1 Acres
- Year built:
- 1924
- Baths:
- 1.00
- MLS#:
- 2479350
- Subdivision:
- Beaufort
ADDITIONAL INFORMATION
***Back on Market, No Fault to Seller*** Ask about seller credit!! NEWLY REMODELED! Come check out this beautiful home that offers a very large drive way with a huge deck in the backyard. The contemporary colors on the exterior make this house POP. New HVAC, Roof and plumbing. Come take a tour and see for yourself how cute this house truly is!
- Type:
- Condo
- Sq.Ft.:
- 3,102
- Status:
- Active
- Beds:
- 2
- Lot size:
- 0.07 Acres
- Year built:
- 1929
- Baths:
- 5.00
- MLS#:
- 2478927
- Subdivision:
- The Walnuts
ADDITIONAL INFORMATION
Historic beauty and elegance at the Walnuts! This completely remodeled luxury home boasts incredible views of formal gardens and treed acreage in three directions. This very special unit features an expansive and grand living room with leaded-glass bay windows, hardwood floors, a gas fireplace with marble surround and mantle, and handcrafted lighting from Florence, Italy. The chef's kitchen is a wonderful gathering space with marble floors, a large island, high-end stainless steel appliances, plenty of cabinetry, and stunning custom light fixtures. Adjacent to the kitchen is the gracious formal dining room, with lovely garden views. The stately library is paneled in Missouri walnut, with a marble wet bar and powder room. Comfort abounds in the huge primary suite that includes a large TV room, a separate bedroom, his-and-hers marble bathrooms with individual dressing rooms and large walk-in closets. (This suite could easily be converted to 2 bedrooms/2-bathrooms). This spacious unit also includes a secondary bedroom, laundry room, cedar closet, and a new service elevator. The Walnuts is a luxury property sitting on 10 acres of beautifully manicured grounds, and is within walking distance to the Plaza and Loose Park. With newly renovated reception rooms, a brand new exercise room, reception rooms, card/game room, catering kitchen and concierge service, the Walnuts is Kansas City’s favorite address!
- Type:
- Condo
- Sq.Ft.:
- 768
- Status:
- Active
- Beds:
- 1
- Lot size:
- 0.02 Acres
- Year built:
- 1961
- Baths:
- 1.00
- MLS#:
- 2478598
- Subdivision:
- Oak Hall Condominium
ADDITIONAL INFORMATION
Welcome to your dream home in the heart of the city at the Oak Hall Condominiums! This exquisite property offers a lifestyle of luxury and convenience like no other. Amenities include 24 hour front desk security, covered secured attached garage with parking, and a range of community facilities including a gym, guest rooms, and a party room with a kitchen. The HOA takes care of heating, cooling, hot water, trash removal, and secured/covered parking maintenance, and car, wash ensuring a hassle-free living experience. And let's not forget the prime location, nestled between the iconic Country Club Plaza and the renowned Nelson Atkins Art Museum, Kemper Museum of Contemporary Art, and Sculpture Park just steps away. Great universities within walking distance the Kansas City Art Institute and UMKC. Very close to the Art Institute and It's a true urban oasis where you can indulge in the best dining, shopping, and cultural experiences the city has to offer. There is also guest rooms for your company! As you step inside, you'll be greeted by the warmth of a spacious living room that seamlessly flows into the dining area, creating the perfect space for entertaining guests or simply relaxing after a long day. The attention to detail is evident throughout, with laminate flooring that not only adds a touch of elegance but also makes cleaning a breeze. The bedroom is generously sized, offering a cozy retreat for rest and relaxation. The bathtub with a tile surround provides a tranquil escape, perfect for unwinding and pampering yourself. The bedroom could use a new carpet so we were giving a $500 closing cost allowance for you to choose your own. This is more than just a home - it's a lifestyle upgrade. Don't miss this rare opportunity to live in luxury and convenience in the heart of the city. Live your best life at this exceptional property! Entire building is getting new sewer stacks. Seller is paying all 32k of her sanitary stack replacement assessment.
$1,900,000
8520 N Booth Avenue Kansas City, MO 64157
- Type:
- Single Family
- Sq.Ft.:
- 5,349
- Status:
- Active
- Beds:
- 5
- Lot size:
- 0.37 Acres
- Year built:
- 2024
- Baths:
- 5.00
- MLS#:
- 2478377
- Subdivision:
- Shoal Creek Valley- Preserve
ADDITIONAL INFORMATION
This is the one you've been waiting for! Absolutely stunning Freeman Custom Homes 2024 Custom Home in Eagle Pointe Preserve at Shoal Creek. Why build when it's already been done? No expense or detail was spared in this 5 bedroom, 4.5 bath home. Enjoy your 5 Star hotel master suite with a large bedroom and exquisite master bath with soaker tub. You will be blown away by the master closet that connects to laundry. The chefs kitchen is an absolute dream with its own walk through prep-kitchen/pantry behind it. Host your friends on your deck and dining area encased with views of the golf course. The open staircase is encapsulated with windows and open railing making a statement on its own. The main level has the owners suite and a secondary suite. Garages are extra deep for those pickups and large SUV's. The lower level is finished with the same level of attention, detail and "wow factors", the full bar, theater room with raised flooring and seating, the sliders that open up to the patio with stone detail, the suspended garage gives you more storage than you will ever need. This house was built for entertaining! All of this, and then you step aside and enjoy all of the fabulous amenities and lifestyle that Eagle Pointe Preserve has to offer including the pool, walkable neighborhood to coffee and bagel shops, meat market, groceries, frozen custard and more, swimming pools (or this is the perfect lot to build your own swimming pool), public parks/trails/and 2 public golf courses within 5 minutes away, short drive to KCI and much more. Way too much to list here, you must come see for yourself!
  |
| Listings courtesy of Heartland MLS as distributed by MLS GRID. Based on information submitted to the MLS GRID as of {{last updated}}. All data is obtained from various sources and may not have been verified by broker or MLS GRID. Supplied Open House Information is subject to change without notice. All information should be independently reviewed and verified for accuracy. Properties may or may not be listed by the office/agent presenting the information. Properties displayed may be listed or sold by various participants in the MLS. The information displayed on this page is confidential, proprietary, and copyrighted information of Heartland Multiple Listing Service, Inc. (Heartland MLS). Copyright 2024, Heartland Multiple Listing Service, Inc. Heartland MLS and this broker do not make any warranty or representation concerning the timeliness or accuracy of the information displayed herein. In consideration for the receipt of the information on this page, the recipient agrees to use the information solely for the private non-commercial purpose of identifying a property in which the recipient has a good faith interest in acquiring. The properties displayed on this website may not be all of the properties in the Heartland MLS database compilation, or all of the properties listed with other brokers participating in the Heartland MLS IDX program. Detailed information about the properties displayed on this website includes the name of the listing company. Heartland MLS Terms of Use |
Kansas City Real Estate
The median home value in Kansas City, MO is $222,100. This is higher than the county median home value of $212,500. The national median home value is $338,100. The average price of homes sold in Kansas City, MO is $222,100. Approximately 47.96% of Kansas City homes are owned, compared to 41.02% rented, while 11.02% are vacant. Kansas City real estate listings include condos, townhomes, and single family homes for sale. Commercial properties are also available. If you see a property you’re interested in, contact a Kansas City real estate agent to arrange a tour today!
Kansas City, Missouri has a population of 502,597. Kansas City is more family-centric than the surrounding county with 29% of the households containing married families with children. The county average for households married with children is 28.36%.
The median household income in Kansas City, Missouri is $60,042. The median household income for the surrounding county is $60,800 compared to the national median of $69,021. The median age of people living in Kansas City is 35.4 years.
Kansas City Weather
The average high temperature in July is 88.7 degrees, with an average low temperature in January of 20.1 degrees. The average rainfall is approximately 41.9 inches per year, with 14.5 inches of snow per year.
