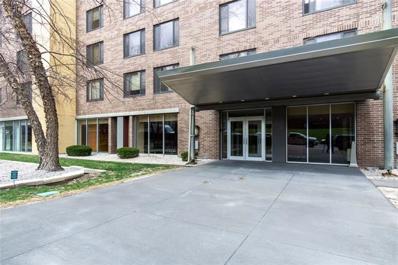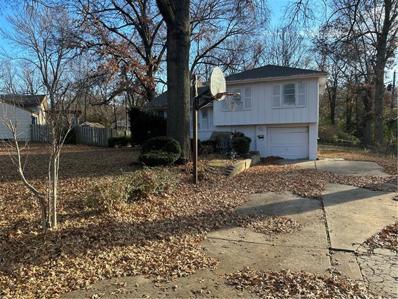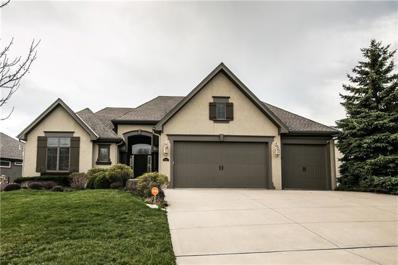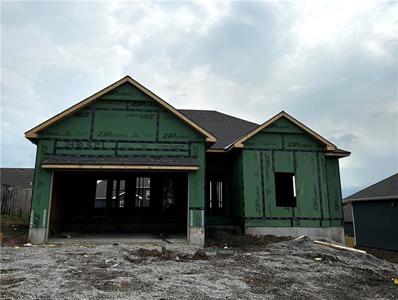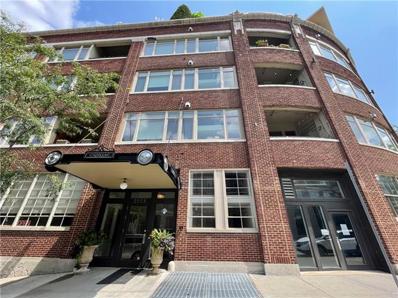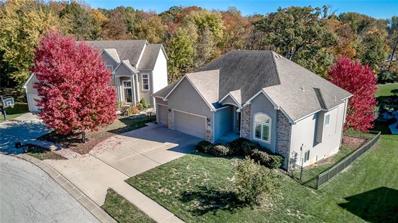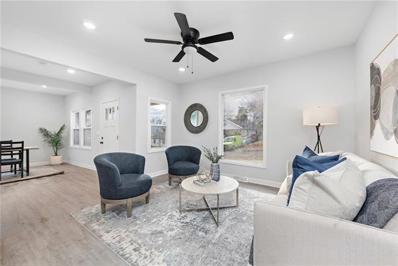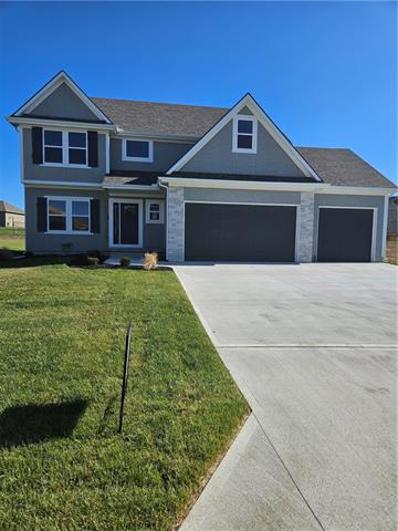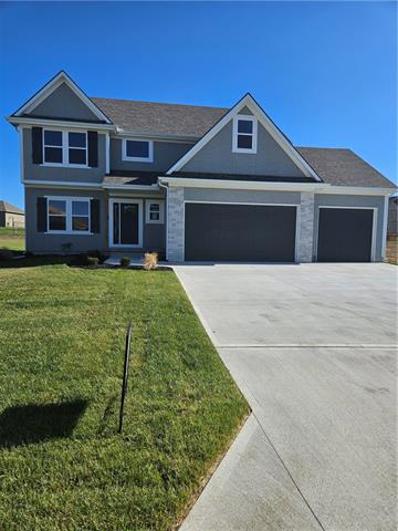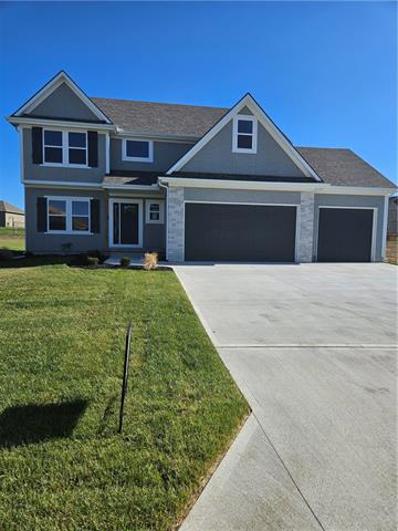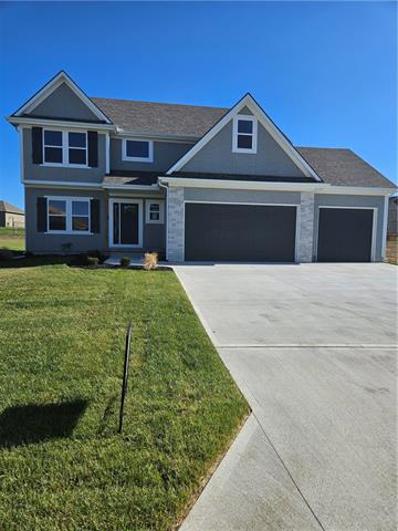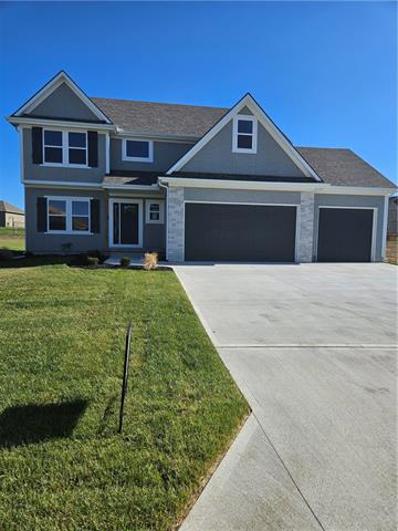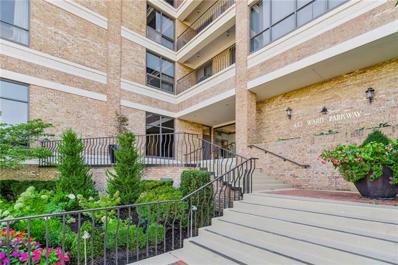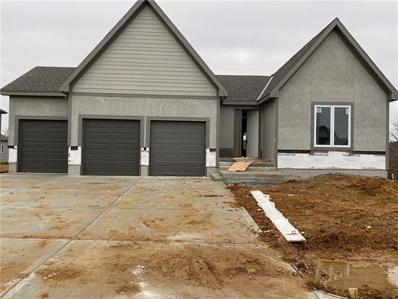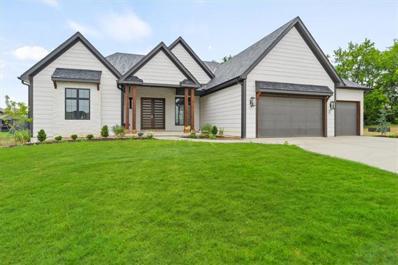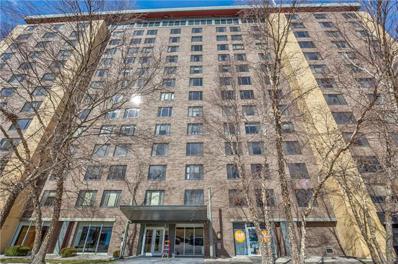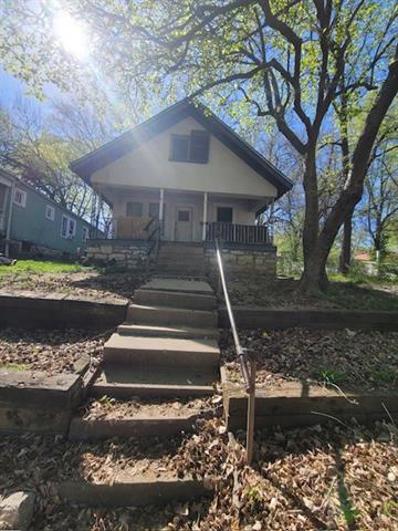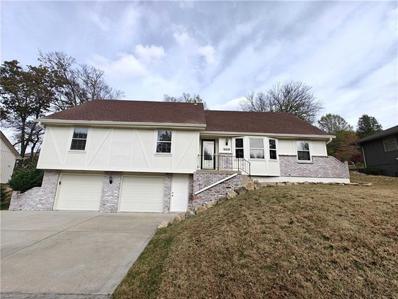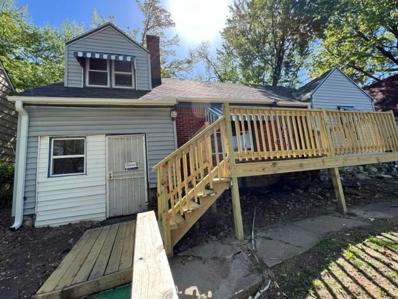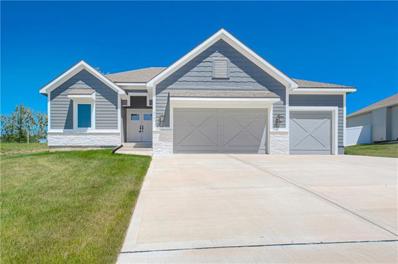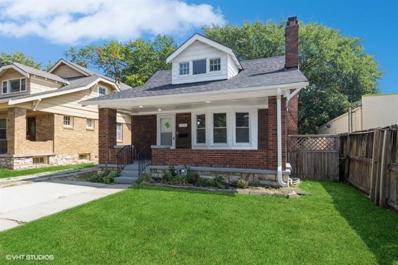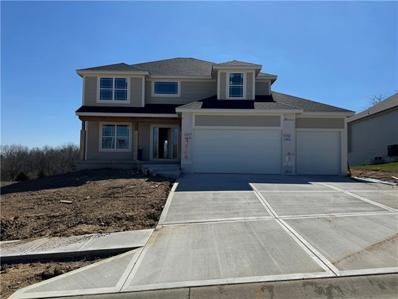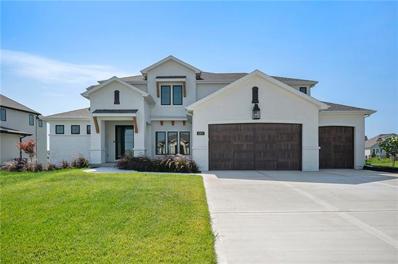Kansas City MO Homes for Sale
- Type:
- Condo
- Sq.Ft.:
- 543
- Status:
- Active
- Beds:
- 1
- Lot size:
- 0.02 Acres
- Year built:
- 1967
- Baths:
- 1.00
- MLS#:
- 2468876
- Subdivision:
- Metropolitan Condominiums
ADDITIONAL INFORMATION
This one bedroom downtown condo is a must see! Walking distance to the Streetcar, City Market, Shops, Restaurants and courthouse! This condo features an open Floor Plan, upgraded flooring and kitchen with gas stove. ONE covered garage space comes with the unit. Building amenities include rooftop pool with beautiful views of the city, a generous gym, sauna, sitting and lobby areas, business area, patio BBQ, and bright and clean laundry area. Secured Building w/ Concierge! Buyers agent responsible for confirming estimated square footage and taxes.
- Type:
- Single Family
- Sq.Ft.:
- 1,528
- Status:
- Active
- Beds:
- 3
- Lot size:
- 0.27 Acres
- Year built:
- 1959
- Baths:
- 1.00
- MLS#:
- 2468535
- Subdivision:
- Fairlane
ADDITIONAL INFORMATION
- Type:
- Single Family
- Sq.Ft.:
- 936
- Status:
- Active
- Beds:
- 3
- Lot size:
- 0.18 Acres
- Year built:
- 1953
- Baths:
- 1.00
- MLS#:
- 2467970
- Subdivision:
- Ruskin Heights
ADDITIONAL INFORMATION
Just reduced! Motivated seller needing to sell quickly! Great Investment Opportunity with this 3-bedroom 1 bathroom home currently occupied by a long-term Tenant who is willing to stay. Current lease expired 5/31/24 and is now Month to Month. Home features a 1-car garage and room to park additional cars in the driveway. There is a large backyard. The bathroom and kitchen have had some updates. Home is conveniently located close to highways and shopping. Seller will review all offers. Home is Tenant occupied and easy to schedule so please contact coop/listing agent to schedule a showing.
- Type:
- Single Family
- Sq.Ft.:
- 3,029
- Status:
- Active
- Beds:
- 3
- Lot size:
- 0.41 Acres
- Year built:
- 2008
- Baths:
- 3.00
- MLS#:
- 2467907
- Subdivision:
- Staley Farms
ADDITIONAL INFORMATION
DRASTICALLY REDUCED PRICE - DON'T WAIT - NOW IS YOUR CHANCE TO MAKE THE MOVE ON THIS BEAUTIFUL HOME BELOW MARKET AND APPRAISAL VALUE! Located in the highly desirable Staley Farms this stunning maintenance provided residence offers the perfect blend of modern upgrades and timeless charm. This meticulously maintained home boasts new kitchen appliances (cooktop, refrigerator, dishwasher) newly refinished hardwood floors, new paint throughout, newly installed central vac and so much more! As you step inside, be prepared to be impressed by the beautiful hardwood floors that flow throughout the main living area. This spacious, light filled living room provides a welcoming space to relax. Adjacent to the living room, the dining area offers the perfect setting for intimate dinners. The heart of this home truly lies in its all-new stainless-steel appliances that will inspire your inner chef. The abundance of sleek cabinetry provides ample storage space, and the gorgeous countertops offer both style and functionality. The bedrooms are spacious and bright. The master suite is complete with a private en-suite bathroom and ample closet space. The updates continue into the bathroom with updated fixtures that exude sophistication and elegance. The finished basement offers a third bedroom w/bath, a comfy living area with luxury vinyl flooring and another fireplace to enjoy this winter. The basement also offers extra storage options. Whether you need a designated area for hobbies or a playroom, this finished basement has endless possibilities. This beautifully updated home presents the perfect opportunity to enjoy a life of comfort, style and convenience. Make this house you dream home today!
- Type:
- Single Family
- Sq.Ft.:
- 1,401
- Status:
- Active
- Beds:
- 3
- Lot size:
- 0.19 Acres
- Year built:
- 2024
- Baths:
- 2.00
- MLS#:
- 2467782
- Subdivision:
- Genesis Place At Green Hills
ADDITIONAL INFORMATION
Welcome to this inviting single-story home featuring three bedrooms and two bathrooms. The open floor plan seamlessly connects the kitchen, living room, and dining area, creating a perfect space for both daily living and entertaining. The primary bedroom is a highlight, with a pretty bay window that fills the room with natural light. The primary bathroom boasts elegant tile floors and shower walls, offering a touch of luxury. Additionally, this home includes an unfinished basement, providing ample opportunity for customization and additional living space. Don't miss out on making this charming house your new home!
- Type:
- Condo
- Sq.Ft.:
- 2,498
- Status:
- Active
- Beds:
- 3
- Lot size:
- 0.06 Acres
- Year built:
- 1918
- Baths:
- 3.00
- MLS#:
- 2466989
- Subdivision:
- Greenlease Cadillac
ADDITIONAL INFORMATION
Set within a 1900s structure that once housed a Cadillac showroom, this refined residence intertwines the architectural brilliance of a bygone era with modern-day comforts. Encompassing nearly 2500 square feet, it features a three-bedroom plan with enviable outdoor space, two garage spots, and the distinction of being tax abated. Inside, you will discover a timeless ambiance enriched by an elegant gas fireplace, scenic windows, detailed millwork, and beautiful hardwoods underfoot. The living area transitions gracefully to the deck, providing ample room for relaxing or hosting guests. Enjoy entertaining under the stars or savor early morning coffee before the city wakes. Next door, the kitchen balances functionality with upscale aesthetics, showcasing top-tier appliances, granite countertops, exquisite cabinetry, and an inviting eat-in area. Adjacent to this, a dedicated dining room awaits its next dinner party. The primary bedroom has a large footprint and boasts an impressive closet with thoughtfully crafted built-ins. Its ensuite exudes old Hollywood glamour with dual vanities, a spa-like shower, and an elongated tub. The second room captivates with its wall-to-wall bookshelf and shares a bathroom with the third bedroom. Additional highlights include a half bath, a bright laundry area, and extra storage. Union Hill is a charming neighborhood with a strong sense of community. Appreciate the convenience of a membership gym in the lobby, a coffee station across the street, and nearby entertainment hubs like Martini Corner, Crown Center, and the Crossroads Art District. Whether it's the maintenance-free aspect, proximity to amenities, or the building's historical significance, this gorgeous loft delivers the luxurious downtown lifestyle you desire.
- Type:
- Single Family
- Sq.Ft.:
- 2,744
- Status:
- Active
- Beds:
- 3
- Lot size:
- 0.2 Acres
- Year built:
- 2005
- Baths:
- 2.00
- MLS#:
- 2466639
- Subdivision:
- Oakwood Forest
ADDITIONAL INFORMATION
Charming Home in a Lovely Neighborhood This well-maintained home features brand-new carpet and has been freshly cleaned, making it move-in ready for a new family. The spacious 3-bedroom, 2-bath layout offers comfort and convenience. Enjoy a large yard perfect for outdoor activities, and a 2-car garage for added storage. The full, unfinished basement presents a fantastic opportunity to expand your living space and add value to the home. Located in a friendly and welcoming neighborhood, this home is waiting for its next chapter!
- Type:
- Single Family
- Sq.Ft.:
- 1,436
- Status:
- Active
- Beds:
- 4
- Lot size:
- 0.12 Acres
- Year built:
- 1905
- Baths:
- 2.00
- MLS#:
- 2465884
- Subdivision:
- Clifton Heights
ADDITIONAL INFORMATION
Welcome to your dream home! This recently renovated gem offers the perfect blend of modern comfort and spacious living. 4 Spacious Bedrooms: Including a large main-level bedroom for added flexibility and convenience. Well-Equipped Kitchen: Features a generously sized pantry with ample storage space for all your culinary needs. Convenient Main Floor Laundry Room: Effortlessly manage your laundry with a conveniently located laundry room on the main floor. Vaulted Ceilings & Open Concept: Enjoy the airy feel of vaulted ceilings and an open concept layout, perfect for hosting gatherings and creating memorable moments with family and friends. Plenty of Off-Street Parking: Ample off-street parking is available at the rear of the home, ensuring convenience for you and your guests. Don't miss out on the opportunity to experience the comfort and functionality this home offers. Come and see for yourself—make an offer today! Inspections, punch list bids, and recent appraisals is available upon request. This home sale is subject to 2 lenders approval.
- Type:
- Single Family
- Sq.Ft.:
- 2,554
- Status:
- Active
- Beds:
- 5
- Lot size:
- 0.08 Acres
- Year built:
- 2024
- Baths:
- 3.00
- MLS#:
- 2465705
- Subdivision:
- Glen Oaks
ADDITIONAL INFORMATION
The new construction featuring the stunning Genesis plan is an exceptional layout with two master suites, one located on the main level and another on the second level. The main level master bedroom can serve as a mother-in-law suite or an office. This attractive floor plan includes wooden floors in the kitchen with island and granite countertops throughout. The kitchen's open design flows seamlessly into the great room, complete with a fireplace and floor-to-ceiling windows that bathe the space in natural light, creating a beautiful area to call home. The backyard is perfect for hosting gatherings with family and friends in your own private oasis. Upstairs the expansive main suite offers a spa-like bathroom with a walk-in shower, double sinks, a tub, and a substantial closet, catering to those discerning buyers who require ample space for clothing and footwear. Additionally, the upper-level houses four spacious bedrooms supported by a large bathroom. The Genesis plan provides a substantial amount of home for the investment, with builders offering five lots to construct this design for your expanding family.
- Type:
- Single Family
- Sq.Ft.:
- 2,554
- Status:
- Active
- Beds:
- 5
- Lot size:
- 0.08 Acres
- Year built:
- 2024
- Baths:
- 4.00
- MLS#:
- 2465727
- Subdivision:
- Glen Oaks
ADDITIONAL INFORMATION
The new construction featuring the stunning Genesis plan is an exceptional layout with two master suites, one located on the main level and another on the second level. The main level master bedroom can serve as a mother-in-law suite or an office. This attractive floor plan includes wooden floors in the kitchen with island and granite countertops throughout. The kitchen's open design flows seamlessly into the great room, complete with a fireplace and floor-to-ceiling windows that bathe the space in natural light, creating a beautiful area to call home. The backyard is perfect for hosting gatherings with family and friends in your own private oasis. Upstairs the expansive main suite offers a spa-like bathroom with a walk-in shower, double sinks, a tub, and a substantial closet, catering to those discerning buyers who require ample space for clothing and footwear. Additionally, the upper-level houses four spacious bedrooms supported by a large bathroom. The Genesis plan provides a substantial amount of home for the investment, with builders offering five lots to construct this design for your expanding family.
- Type:
- Single Family
- Sq.Ft.:
- 2,554
- Status:
- Active
- Beds:
- 5
- Lot size:
- 0.08 Acres
- Year built:
- 2024
- Baths:
- 4.00
- MLS#:
- 2465722
- Subdivision:
- Glen Oaks
ADDITIONAL INFORMATION
The new construction featuring the stunning Genesis plan is an exceptional layout with two master suites, one located on the main level and another on the second level. The main level master bedroom can serve as a mother-in-law suite or an office. This attractive floor plan includes wooden floors in the kitchen with island and granite countertops throughout. The kitchen's open design flows seamlessly into the great room, complete with a fireplace and floor-to-ceiling windows that bathe the space in natural light, creating a beautiful area to call home. The backyard is perfect for hosting gatherings with family and friends in your own private oasis. Upstairs the expansive main suite offers a spa-like bathroom with a walk-in shower, double sinks, a tub, and a substantial closet, catering to those discerning buyers who require ample space for clothing and footwear. Additionally, the upper-level houses four spacious bedrooms supported by a large bathroom. The Genesis plan provides a substantial amount of home for the investment, with builders offering five lots to construct this design for your expanding family.
- Type:
- Single Family
- Sq.Ft.:
- 2,554
- Status:
- Active
- Beds:
- 5
- Lot size:
- 0.08 Acres
- Year built:
- 2024
- Baths:
- 4.00
- MLS#:
- 2465718
- Subdivision:
- Glen Oaks
ADDITIONAL INFORMATION
The new construction featuring the stunning Genesis plan is an exceptional layout with two master suites, one located on the main level and another on the second level. The main level master bedroom can serve as a mother-in-law suite or an office. This attractive floor plan includes wooden floors in the kitchen with island and granite countertops throughout. The kitchen's open design flows seamlessly into the great room, complete with a fireplace and floor-to-ceiling windows that bathe the space in natural light, creating a beautiful area to call home. The backyard is perfect for hosting gatherings with family and friends in your own private oasis. Upstairs the expansive main suite offers a spa-like bathroom with a walk-in shower, double sinks, a tub, and a substantial closet, catering to those discerning buyers who require ample space for clothing and footwear. Additionally, the upper-level houses four spacious bedrooms supported by a large bathroom. The Genesis plan provides a substantial amount of home for the investment, with builders offering five lots to construct this design for your expanding family.
- Type:
- Single Family
- Sq.Ft.:
- 2,554
- Status:
- Active
- Beds:
- 5
- Lot size:
- 0.08 Acres
- Year built:
- 2024
- Baths:
- 4.00
- MLS#:
- 2465717
- Subdivision:
- Glen Oaks
ADDITIONAL INFORMATION
New Construction with this beautiful Genesis plan is an awesome floor plan with a bedroom / office area on the main level with a full bath room . This beautiful floor plan offers wood floors in the kitchen and granite counter tops thru out. Let's not forget about the open flow of the beautiful kitchen into the great room with fireplace and floor to ceiling windows that allow natural light inside of this beautiful space that you can call home. The backyard will be great for entertaining family and friends under the covered deck. Lets venture upstairs to the large main suite with a bathroom that will feel like a spa with the walk in shower, double sinks, tub, and an amazing closet's for those picky buyers that need plenty of space for clothes and shoes. The other four generous bedrooms in the upper level have a large bathroom to support those bedrooms. This Genesis plan is a lot of home for the money. Builders have 5 lots to choose from to build this plan for your growing family.
- Type:
- Condo
- Sq.Ft.:
- 2,732
- Status:
- Active
- Beds:
- 2
- Lot size:
- 0.06 Acres
- Year built:
- 1987
- Baths:
- 3.00
- MLS#:
- 2464630
- Subdivision:
- 433 Ward Parkway
ADDITIONAL INFORMATION
Step into the epitome of luxury living at this exclusive condo located in one of the most coveted buildings on the Country Club Plaza. A formal entry welcomes you to the sun-drenched rooms. Features include a den with built-ins, and a hidden disappearing bar sets the stage for sophistication with a touch of intrigue. Formal dining, floor-to-ceiling windows, and art deco trim seamlessly blend classic and modern styles, creating a timeless aesthetic. Marble floors, hardwood floors, and designer carpet grace this residence, offering a variety of luxurious textures underfoot. The modern kitchen with counter seating is a chef's dream, while the large laundry room adds practicality to the opulence. The primary suite is a spa-like retreat with tons of storage, double vanities, a walk-in closet, a walk-in shower, and a tub—a haven of relaxation and indulgence. With a covered balcony overlooking the swimming pool and two parking spots in the climate-controlled garage, convenience and luxury intertwine seamlessly. This condo isn't just a home; it's a lifestyle statement, offering a complete package of elegance, practicality, and entertainment in one of the most prestigious locations. The amenities are nothing short of extraordinary, featuring a massive party room adorned with a grand piano, a bar, and country club plaza views—perfect for glamorous gatherings. The building goes above and beyond with a guest suite, providing a comfortable space for visiting family and friends. Stay fit without leaving home by taking advantage of the on-site gym. Security is paramount in this building, with controlled entry and a 24-hour attendant ensuring a sense of exclusivity and peace of mind. True concierge services are included such as mail/newspaper/dry cleaning delivery, handyman services, copying, faxing and shipping arrangements, staff provided maintenance service for minor repairs, plumbing or other homeowner needs, extra storage is included. NEW lower HOA dues start 10/1/24.
- Type:
- Single Family
- Sq.Ft.:
- 3,560
- Status:
- Active
- Beds:
- 5
- Lot size:
- 0.25 Acres
- Year built:
- 2023
- Baths:
- 3.00
- MLS#:
- 2465011
- Subdivision:
- Silverbrooke
ADDITIONAL INFORMATION
This brand-new, beautifully crafted Reverse 1.5 Story home offers a total of 5 bedrooms and 3 Full baths! This Stunning Home boasts Vaulted ceilings in entryway, living room, and dining room,Vaulted 13' ceilings in master bedroom and office/bedroom #2 A Custom front entry way nook feature (full glass ceiling to floor with mantle) Featuring A Fireplace Wall in the living room made of Venetian plaster, an Extra large master shower Built-in drawer cabinet in master closet Custom lighting at master bedroom headboard location with separate switching for night time Extra large mud room Extra large two-tiered deck with composite decking and large patio beneath entire deck Stair lighting included Set-up for projector in basement (pre-wire only - no hardware included)Pre-wired for speakers in kitchen and on deck Pre-wired for security cameras on front of house CAT-6 to all tv locations including projector in basement as well as two drops in office for computers The house boasts exceptional finishes and meticulous craftsmanship, showcasing elegant wood floors, and custom cabinetry throughout. The private master suite is a true retreat, exuding luxury and comfort. The gourmet kitchen is a chef's dream, complete with an island, butlers pantry, and top-of-the-line appliances, making it perfect for culinary enthusiasts. The lower level extends the living space and offers 3 additional bedrooms. Whether you're hosting gatherings or enjoying quiet moments, This Stunning Home caters to your every need! Located in The Silverbrooke Subdivision and the ParkHill School District .
$1,195,000
8600 NE 87th Terrace Kansas City, MO 64157
- Type:
- Single Family
- Sq.Ft.:
- 4,044
- Status:
- Active
- Beds:
- 4
- Lot size:
- 0.54 Acres
- Year built:
- 2023
- Baths:
- 5.00
- MLS#:
- 2464394
- Subdivision:
- Shoal Creek Valley- Preserve
ADDITIONAL INFORMATION
Quality Throughout!! Homes By Chris *1.5 Story Reverse Haventon Plan*2x6 Exterior Walls*Hardwood in Entry, Kitchen, Living, Hallway, Drop Zone, Bulter’s Pantry*4 Bedrooms**Gracious Entry*Greatroom opens to Covered Deck*Owners Suite will delight with Hugh W/I Closets*Spacious Bath with Slipper Tub, Two Shower Heads*Gourmet Kitchen*Huge Butler Pantry*Laundry Room with Built In Cabinets*Lower level Rec Area and Beverage Center*Linear Fireplace*Ample Storage*Bedrooms #3 and #4*Walkout to Covered Patio*Cul de Sac Living*Enjoy all Shoal Creek Valley Amenities for Great Family Living!
- Type:
- Single Family
- Sq.Ft.:
- 1,100
- Status:
- Active
- Beds:
- 3
- Lot size:
- 0.16 Acres
- Year built:
- 2023
- Baths:
- 1.00
- MLS#:
- 2464403
- Subdivision:
- Kelley & Bringhams Addition
ADDITIONAL INFORMATION
Ready for a BRAND NEW HOME?? This 3 bed /1 bath ranch with a 2-car garage is listed exclusively for qualified buyers as part of the Kansas City Community Land Trust. 1100 square feet of living area with an open floorplan. FULL basement is stubbed for an additional bathroom. 10 YEAR TAX ABATEMENT means lower mortgage payments. All-electric home - no gas bill! 1-year home warranty included. Qualified buyers are OWNER-OCCUPANTS whose household income is 80% or less of Area Median Income (AMI), which is as follows: $57,750 (single person); $66,000 (household of 2); $74,250 (household of 3); $82,500 (household of 4); $89,100 (household of 5). Buyers must complete an application with KCCLT & obtain preapproval from a cooperating lender (ask agent about zero down options w/ no PMI!). HUD-approved homebuyer education class required prior to closing. Listing agent will walk you through all the steps for your buyer to qualify, so don’t hesitate to reach out! This is a great opportunity for lower income buyers to get into a NEW home. Located in the Marlborough neighborhood, this home is less than 10 min from Ward Parkway Shopping Center, 5 min from Waldo shops & restaurants, 5 min access to 71 Highway. Photos and virtual tour are of another home by the same builder with the same floorplan. This home is under construction.
- Type:
- Condo
- Sq.Ft.:
- 467
- Status:
- Active
- Beds:
- n/a
- Lot size:
- 0.01 Acres
- Year built:
- 1967
- Baths:
- 1.00
- MLS#:
- 2462987
- Subdivision:
- Metropolitan Condominiums
ADDITIONAL INFORMATION
Updated 7th floor studio condominium with great South-facing views and tons of natural sunlight * Perfect studio layout that is open and spacious * Nicely updated kitchen with new gas range * Amenities include: roof top pool, lounge, fitness room & business center * Fantastic downtown location with easy highway access * Close to the Power & Light District and the River Market * Tax abatement until 2028 * Immediate possession *
- Type:
- Single Family
- Sq.Ft.:
- 1,782
- Status:
- Active
- Beds:
- 2
- Lot size:
- 0.16 Acres
- Baths:
- 1.00
- MLS#:
- 2462097
- Subdivision:
- Highview
ADDITIONAL INFORMATION
Investor Special!!!! Hold or Flip
- Type:
- Single Family
- Sq.Ft.:
- 3,042
- Status:
- Active
- Beds:
- 3
- Lot size:
- 0.34 Acres
- Year built:
- 1978
- Baths:
- 3.00
- MLS#:
- 2461768
- Subdivision:
- Lakeview
ADDITIONAL INFORMATION
Seller may consider buyer concessions if made in an offer. Welcome to this cozy home! This inviting abode is perfect for you with its many features. Enjoy a warm fire in the fireplace, or take advantage of the center island in the kitchen for extra counter space. The kitchen also features a nice backsplash to complete the look. In addition to the living space, there are other rooms for flexible living. The primary bathroom has double sinks and plenty of under sink storage. Step outside and take in the fresh exterior paint. Enjoy the fenced in backyard and the sitting area for outdoor relaxation. This home is sure to please and is waiting for you to make it your own. Don't miss out on this wonderful opportunity!
- Type:
- Single Family
- Sq.Ft.:
- 1,804
- Status:
- Active
- Beds:
- 3
- Lot size:
- 0.18 Acres
- Year built:
- 1948
- Baths:
- 2.00
- MLS#:
- 2460563
- Subdivision:
- Beaufort
ADDITIONAL INFORMATION
3 bedroom 2 bath R Ranch Style home. Kitchen that opens to dining area, New HVAC, Bedroom with walk in closet on 2nd level. Main level bedroom. 3rd bedroom converted to half bedroom half bath. This is a Fannie Mae homepath home.
- Type:
- Single Family
- Sq.Ft.:
- 2,693
- Status:
- Active
- Beds:
- 4
- Lot size:
- 0.28 Acres
- Year built:
- 2023
- Baths:
- 3.00
- MLS#:
- 2459371
- Subdivision:
- Carriage Hill Estates
ADDITIONAL INFORMATION
NEW CONSTRUCTION COMPLETE!! New Ranch with Finished basement! Open floor plan 4 bedrooms, 3 baths, 3 car garage, covered patio, and level yard. Great Room features a stone to ceiling fireplace and built ins. UPSCALE features include: Hardwoods, tile, stone, trim, Carpet, and quartz countertops. Great open Kitchen with a Stylish island, wonderful detail, kitchen hood, and Large walk in pantry. Custom Cabinets, interior trim, and wall accents. Relax in the luxurious master suite that features a free standing tub, spacious shower, and GIANT master closet. Multiple living spaces and sizable secondary bedrooms for family and guests. Enjoy morning coffee and evening BBQ'S with Premium privacy of no back neighbors. Also two roomy storage areas for all your extras! Fabulous location close to everything! Wonderful established neighborhood with pool, tennis courts, and party space. PHOTOS ARE OF ACTUAL HOME. Taxes and Sq footage to be verified by Buyers Agent.
- Type:
- Single Family
- Sq.Ft.:
- 1,752
- Status:
- Active
- Beds:
- 4
- Lot size:
- 0.11 Acres
- Year built:
- 1926
- Baths:
- 2.00
- MLS#:
- 2457842
- Subdivision:
- Troost Avenue Lawn
ADDITIONAL INFORMATION
Updated 4 bed 2 bath home. Covered front porch. Updated kitchen and baths. New appliances, paint and flooring. New HVAC, Main level has 2 bedrooms with 1 full bath. Upstairs has 2 beds 1 bath. New deck in backyard. This is a Fannie Mae Homepath home.
- Type:
- Single Family
- Sq.Ft.:
- 2,700
- Status:
- Active
- Beds:
- 5
- Lot size:
- 0.25 Acres
- Year built:
- 2023
- Baths:
- 4.00
- MLS#:
- 2456787
- Subdivision:
- Highland Ridge
ADDITIONAL INFORMATION
CHECK OUT ONE OF OUR NEW PLANS/ OAKMONT 2 ..THIS HOME BACKS TO Greenway. HARDWOODS IN ENTRY, & KITCHEN, GRANITE COUNTERTOPS IN KITCHEN & ALL BATHROOMS, ALL BATHROOMS HAVE TILE, STONE FIREPLACE, COVERED DECK, Built ins in Great Room, BUTLER'S PANTRY, WALK-IN PANTRY, AND MUCH MORE UPGRADES. FUTURE POOL & REMAINING WALKING TRAIL IN PHASE 2 & 3
- Type:
- Single Family
- Sq.Ft.:
- 3,020
- Status:
- Active
- Beds:
- 4
- Lot size:
- 0.25 Acres
- Baths:
- 4.00
- MLS#:
- 2456739
- Subdivision:
- Staley Farms
ADDITIONAL INFORMATION
The "Keystone" built by Distinctive Homes by J&K is a spacious 1.5 sty custom built home with a curved staircase, upstairs loft play area for the kids-overlooking the main living area, & functional office nook w/desk & built ins. Upper level has 3 bedrooms all with walk-in closets & 2 full baths. The kitchen is perfect for entertaining and features a large stainless steel commercial grade refrigerator, sleek custom hood, and walk-in pantry with shelves and drawers. Relax on the oversized covered patio. Staley Farms is the destination spot for hundreds of families looking for quality of life in both recreation and education. From the golf course, zero entry pool, indoor basketball court, exercise rooms, tennis & volleyball courts, and of course Staley High, we have it all!
  |
| Listings courtesy of Heartland MLS as distributed by MLS GRID. Based on information submitted to the MLS GRID as of {{last updated}}. All data is obtained from various sources and may not have been verified by broker or MLS GRID. Supplied Open House Information is subject to change without notice. All information should be independently reviewed and verified for accuracy. Properties may or may not be listed by the office/agent presenting the information. Properties displayed may be listed or sold by various participants in the MLS. The information displayed on this page is confidential, proprietary, and copyrighted information of Heartland Multiple Listing Service, Inc. (Heartland MLS). Copyright 2024, Heartland Multiple Listing Service, Inc. Heartland MLS and this broker do not make any warranty or representation concerning the timeliness or accuracy of the information displayed herein. In consideration for the receipt of the information on this page, the recipient agrees to use the information solely for the private non-commercial purpose of identifying a property in which the recipient has a good faith interest in acquiring. The properties displayed on this website may not be all of the properties in the Heartland MLS database compilation, or all of the properties listed with other brokers participating in the Heartland MLS IDX program. Detailed information about the properties displayed on this website includes the name of the listing company. Heartland MLS Terms of Use |
Kansas City Real Estate
The median home value in Kansas City, MO is $222,100. This is higher than the county median home value of $212,500. The national median home value is $338,100. The average price of homes sold in Kansas City, MO is $222,100. Approximately 47.96% of Kansas City homes are owned, compared to 41.02% rented, while 11.02% are vacant. Kansas City real estate listings include condos, townhomes, and single family homes for sale. Commercial properties are also available. If you see a property you’re interested in, contact a Kansas City real estate agent to arrange a tour today!
Kansas City, Missouri has a population of 502,597. Kansas City is more family-centric than the surrounding county with 29% of the households containing married families with children. The county average for households married with children is 28.36%.
The median household income in Kansas City, Missouri is $60,042. The median household income for the surrounding county is $60,800 compared to the national median of $69,021. The median age of people living in Kansas City is 35.4 years.
Kansas City Weather
The average high temperature in July is 88.7 degrees, with an average low temperature in January of 20.1 degrees. The average rainfall is approximately 41.9 inches per year, with 14.5 inches of snow per year.
