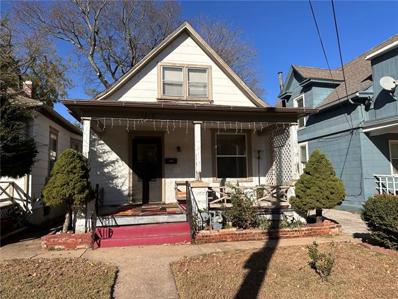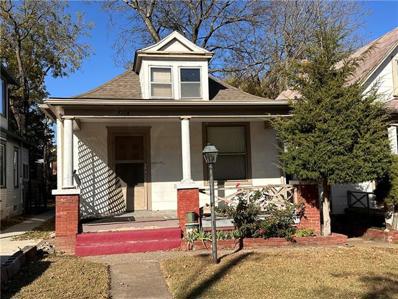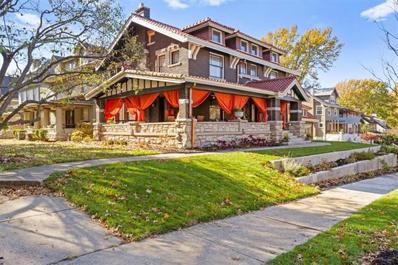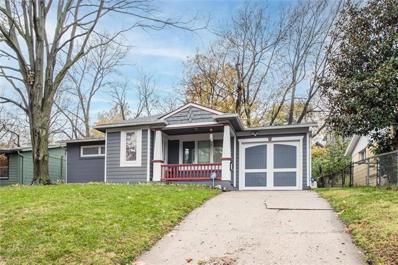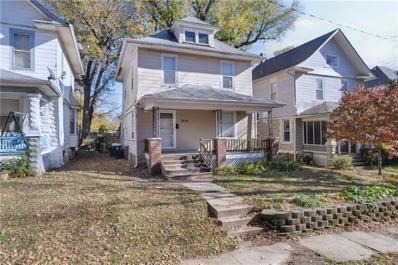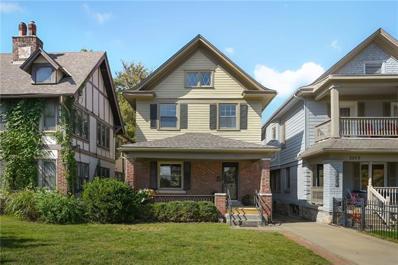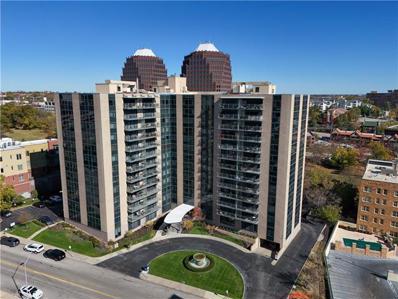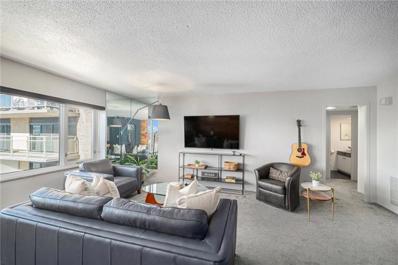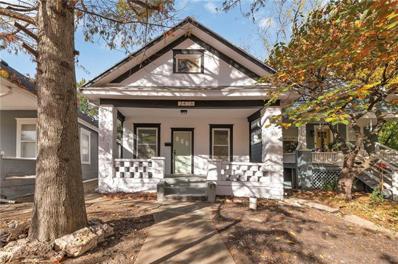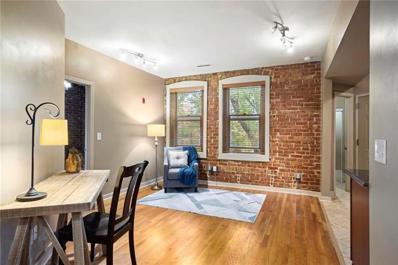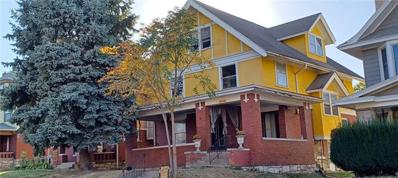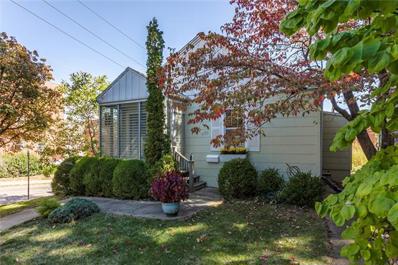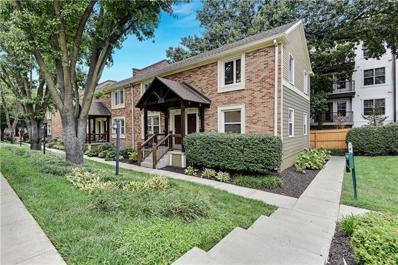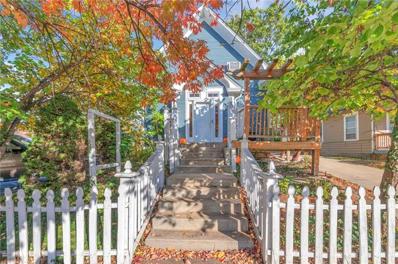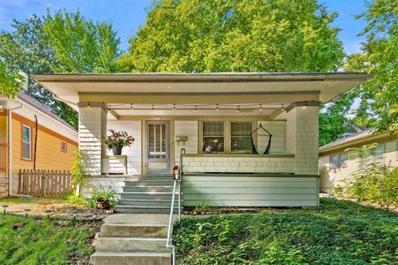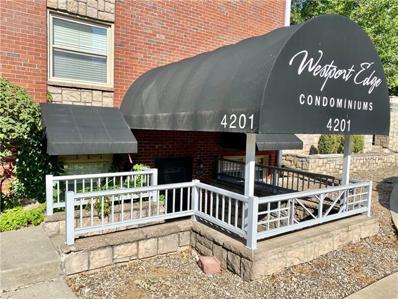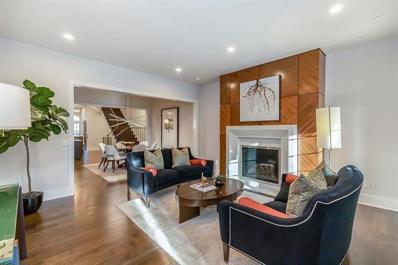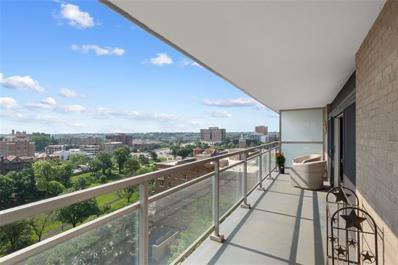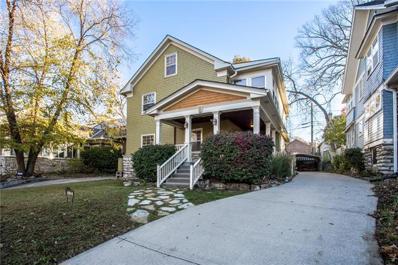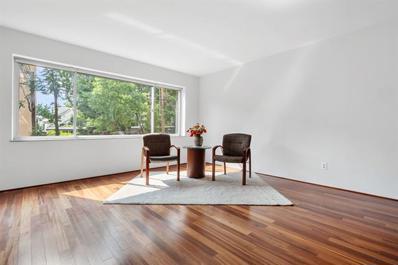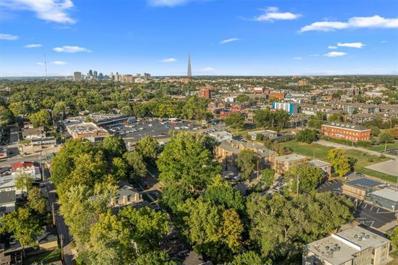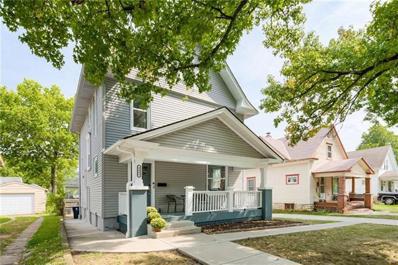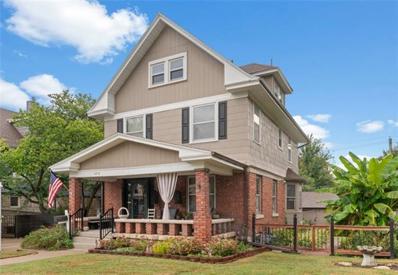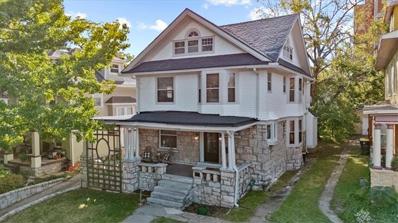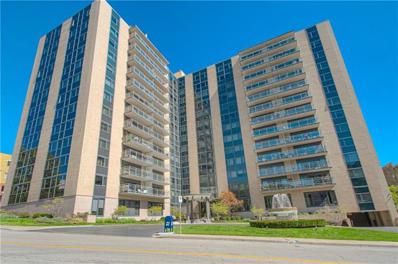Kansas City MO Homes for Sale
- Type:
- Single Family
- Sq.Ft.:
- 1,352
- Status:
- NEW LISTING
- Beds:
- 3
- Year built:
- 1910
- Baths:
- 1.00
- MLS#:
- 2520401
- Subdivision:
- Quimby Park
ADDITIONAL INFORMATION
Home is as is!
- Type:
- Single Family
- Sq.Ft.:
- n/a
- Status:
- NEW LISTING
- Beds:
- 2
- Lot size:
- 0.09 Acres
- Baths:
- 1.00
- MLS#:
- 2520463
- Subdivision:
- Quimby Park
ADDITIONAL INFORMATION
HOME IS AS IS!!!! Call listing agent for more information.
$1,350,000
3226 Karnes Boulevard Kansas City, MO 64111
- Type:
- Single Family
- Sq.Ft.:
- 3,584
- Status:
- NEW LISTING
- Beds:
- 4
- Lot size:
- 0.2 Acres
- Year built:
- 1905
- Baths:
- 3.00
- MLS#:
- 2520344
- Subdivision:
- Coleman Highlands
ADDITIONAL INFORMATION
EXCEPTIONAL VALUE in this complete ‘to the studs’ renovation, successfully blending historical charm with modern luxury. Reimagined by celebrated local designer and HGTV’s Bargain Mansions star Tamara Day, this stately Coleman Highlands home showcases restored original millwork, oak hardwoods, hexagonal tile flooring, and ornate historical detailing, including Austrian crystal pocket doors and leaded glass features. The main living area features a coffered-ceiling formal living room with marble fireplace surround & original built-ins, along with a striking conservatory with ruby accents and bold designer touches. The spacious eat-in kitchen provides contemporary functionality with a transformed bay window banquette, custom cabinetry, soapstone counters & backsplash, high-end gas range with handmade brass hood, retro ceramic tile, and modern pendant lighting. A reimagined butler’s pantry adds extra storage with new cabinets, shelving, and marble counters. Upstairs, the vaulted primary suite boasts custom moldings, serene tones, and a chandelier centerpiece, complemented by a luxurious spa-like bath featuring marble subway tile, polished chrome fixtures, herringbone Carrara marble shower and alcove showcasing a restored antique clawfoot tub. Two additional bedrooms share a playful Jack & Jill bathroom, while the finished third floor offers the perfect space for work, play, or an extra bedroom. Relax on the wrap-around porch or retreat to the carriage house with two-car garage and upstairs studio. Fully restored exterior includes architectural tile roof, NEW copper guttering, NEW zoned high-efficiency HVAC, NEW plumbing & electrical, NEW 50-gallon water heater, NEW concrete driveway & retaining walls, NEW landscaping, and MORE! Nothing has been left undone, this is truly a rare opportunity to own a stunning piece of history updated with modern convenience.
- Type:
- Single Family
- Sq.Ft.:
- 1,085
- Status:
- NEW LISTING
- Beds:
- 3
- Lot size:
- 0.2 Acres
- Year built:
- 1952
- Baths:
- 1.00
- MLS#:
- 2519511
- Subdivision:
- Mellier Place
ADDITIONAL INFORMATION
HONEY STOP THE CAR! Vibrant and trendy describes this charming bungalow! The super cute renovations that have been done are ready for another buyer to love for the next 100 years! The kitchen has ____ counter, tile floor, White cabinets, and black appliances. The updated bathroom features a newer vanity and lighting. An addition to the rear of the house offers a wonderful space as a second family room. The patio door opens to a wooden deck and garden. All updated plumbing and electrical. Newer interior paint. This unique home is within walking distance of historic Westport and all its coffee shops. It would be a fantastic starter home as it is full of character, has a low-maintenance yard, and is just a cute home in a fun area.
- Type:
- Single Family
- Sq.Ft.:
- 1,427
- Status:
- Active
- Beds:
- 3
- Lot size:
- 0.6 Acres
- Year built:
- 1900
- Baths:
- 2.00
- MLS#:
- 2518841
- Subdivision:
- Quimby Park
ADDITIONAL INFORMATION
GREAT INVESTMENT PROPERTY! This 3-bedroom, 1.5-bathroom home offers fantastic potential for those with a vision! Located just steps away from the vibrant 39th Street District, you'll have easy access to a wide variety of bars, restaurants, and shopping hotspots. The home features a spacious front porch, perfect for relaxing and enjoying the neighborhood. Inside, you'll find a well-laid-out floor plan, including convenient main floor laundry. The home is ready for your personal touches, with plenty of room to update and make it your own. Recent updates include a new HVAC system and hot water heater, offering peace of mind for years to come. With some creativity and TLC, this property could be transformed into a stunning home in a sought-after area of Kansas City. Don't miss out on this opportunity!
- Type:
- Single Family
- Sq.Ft.:
- 1,613
- Status:
- Active
- Beds:
- 3
- Lot size:
- 0.09 Acres
- Year built:
- 1905
- Baths:
- 2.00
- MLS#:
- 2518981
- Subdivision:
- Valentine
ADDITIONAL INFORMATION
Conveniently situated in the heart of Midtown, this charming 3-bedroom, 2-bathroom home offers a perfect blend of modern upgrades and timeless appeal. The home has been thoughtfully updated and meticulously maintained with recent updates including a brand new roof, new front porch, freshly painted walls, new carpet, and a newer HVAC system. You'll love the flow of the home, featuring an ensuite primary bathroom AND a main level laundry room. The shared driveway extends to the back, providing adequate parking for two cars and plenty of room to build a garage if desired. Its prime location in Midtown means you’re just a stone’s throw away from vibrant dining, shopping, AND the new street car line. Don’t miss out on the opportunity to own a piece of this desirable neighborhood!
- Type:
- Condo
- Sq.Ft.:
- 809
- Status:
- Active
- Beds:
- 1
- Year built:
- 1965
- Baths:
- 1.00
- MLS#:
- 2518352
- Subdivision:
- Parkway Towers
ADDITIONAL INFORMATION
Now is the perfect time to buy at the beautifully remodeled Parkway Towers- move in and enjoy the holidays at the historic Country Club Plaza and all the excitement the new owners are bringing to this Kansas City staple of dining, entertainment and shopping! And don't forget beautiful Mill Creek park with its iconic fountain and the street car expansion just one block away to be completed in 2025! Come see the incredible $1.2 million renovation of the building, providing luxurious common areas on the lobby level. This bright and open unit with its neutral decor is a blank canvas, allowing you to move right in or add your own personal touches. It offers plenty of living space, Western views and a wall of closets in the bedroom! You'll love the extra large garage parking space- 18 feet across! Building amenities include 24/7 doorman concierge service, laundry room, a well-equipped gym, a party room with bar and pool table, patio, and package receiving services. The HOA covers all amenities plus individual unit climatized heating, cooling, water, and trash, making for a hassle-free living experience.
- Type:
- Condo
- Sq.Ft.:
- 815
- Status:
- Active
- Beds:
- 1
- Lot size:
- 0.02 Acres
- Year built:
- 1965
- Baths:
- 1.00
- MLS#:
- 2518454
- Subdivision:
- Parkway Towers
ADDITIONAL INFORMATION
Fabulous 1 bedroom, 1 bathroom condo located on the 11th floor of Parkway Towers. Located on the Country Club Plaza with spectacular views. Come enjoy all of the amenities this condo has to offer for the perfect price. Semi open floor plan featuring spacious living room that opens to dining room and kitchen. Large bedroom and updated bath! Electric blinds throughout and newer carpet. Condo has tons of storage space located inside the unit. Monthly HOA includes all heating and cooling, gas, water, 24 hour security, large laundry room area, one secured parking spot, and additional storage. The building has a beautifully newly updated party room, exercise room, terrace, game room, and kitchen. This building is absolutely perfect now with all of the new updates in the common areas. Walking distance to everything one can think of and best location in town. HURRY!! Enjoy the beautiful Christmas lights the Plaza has too offer. Best seat in town!
- Type:
- Single Family
- Sq.Ft.:
- 1,200
- Status:
- Active
- Beds:
- 4
- Lot size:
- 0.07 Acres
- Year built:
- 1913
- Baths:
- 2.00
- MLS#:
- 2517206
- Subdivision:
- Mellier & Duncan Rlty Sub
ADDITIONAL INFORMATION
Stunning fully renovated 4-bed, 2-bath home just minutes from KU Medical Center and Westport! This beauty features gorgeous hardwood floors throughout, a brand new kitchen with sleek stainless steel appliances, and modern updates that blend charm with convenience. The inviting front porch is perfect for entertaining or relaxing, and the detached garage offers added convenience. Move-in ready with all the updates you’re looking for—don’t miss out on this gem in the heart of the city. Enjoy!
- Type:
- Condo
- Sq.Ft.:
- 577
- Status:
- Active
- Beds:
- 1
- Baths:
- 1.00
- MLS#:
- 2517253
- Subdivision:
- Berkeley Condominiums
ADDITIONAL INFORMATION
Super LOCATION near the new 43rd & Main KC Streetcar stop scheduled for 2025. You'll love this location near UMKC, the Art Institute, Nelson-Atkins Museum, Kemper Museum of Contemporary Art, St. Luke's and everything Westport and the Country Club Plaza has to offer. This super affordable condo has 1 bedroom plus a flex room perfect for a home office, art studio or craft room. You'll love the exposed brick walls and warmth of natural hardwood floors. Stainless appliances and granite counters complete the kitchen. Washer/dryer stays with the unit. You also have locking storage in the basement.
- Type:
- Single Family
- Sq.Ft.:
- 3,180
- Status:
- Active
- Beds:
- 5
- Lot size:
- 0.14 Acres
- Year built:
- 1911
- Baths:
- 1.00
- MLS#:
- 2516092
- Subdivision:
- Coleman Highlands
ADDITIONAL INFORMATION
Classic Kansas City shirtwaist style with gorgeous woodwork and hardwood floors. Ready for your up-to-date modernization. Shared driveway leads to detached garage. Cash buyers only.
- Type:
- Single Family
- Sq.Ft.:
- 1,946
- Status:
- Active
- Beds:
- 3
- Lot size:
- 0.09 Acres
- Year built:
- 1940
- Baths:
- 3.00
- MLS#:
- 2516685
- Subdivision:
- Westport Highlands
ADDITIONAL INFORMATION
Welcome to your new oasis at 4501 Terrace Street in the vibrant heart of Kansas City, MO! This charming home is a delightful blend of modern convenience and artistic flair, offering a cozy yet spacious retreat. Step inside to discover three inviting bedrooms and a stylish 2.5 bathrooms, perfect for comfortable living. Need a home office or an extra room for guests? The lower level features a versatile non-conforming bedroom or office space, ready to adapt to your needs. The heart of the home is its expanded living area, providing ample space for relaxation or entertaining guests. Imagine sipping your morning coffee on the amazing screened-in porch, a perfect spot to enjoy the seasons without the hassle of pesky bugs. The low-maintenance garden adds a touch of nature, allowing you to enjoy the outdoors with ease. For those who love practicality, this home boasts an oversized two-car garage with extra storage space, a solar system for energy efficiency, and a tankless hot water heater for endless hot showers. The updated mechanicals ensure that everything runs smoothly, offering peace of mind. Check out all the list of improvements in the supplements section. Nestled in a prime plaza location, this home is your gateway to all the culture, dining, and entertainment that Kansas City has to offer. Don’t miss the chance to make this artistic abode your own! All offer MUST have a minimum of 48 hours expiration as Sellers are traveling.
- Type:
- Condo
- Sq.Ft.:
- 1,197
- Status:
- Active
- Beds:
- 2
- Lot size:
- 0.03 Acres
- Year built:
- 1948
- Baths:
- 2.00
- MLS#:
- 2514877
- Subdivision:
- 46 Jefferson
ADDITIONAL INFORMATION
Gorgeous, maintenance free plaza townhome less than 2 blocks from the plaza! This well cared for townhome boasts new paint throughout and offers convenient living with an in-unit laundry, a designated parking space and maintenance free living in this sought after area. Open floor plan on the main level with gorgeous wood floors and fresh paint. The second floor boasts the large primary suite with 12 foot vaulted ceilings, walk in closet and private ensuite bathroom with freshly painted walls and vanity. The lower level offers a second bedroom, full bath, laundry room and spacious storage area. Experience the best of city living; within walking distance of plaza shopping, restaurants and entertainment. Truly the perfect location. HOA includes building maintenance, trash, recycling, lawn maintenance, property insurance and snow removal.
- Type:
- Single Family
- Sq.Ft.:
- 1,854
- Status:
- Active
- Beds:
- 4
- Lot size:
- 0.09 Acres
- Year built:
- 1912
- Baths:
- 3.00
- MLS#:
- 2516300
- Subdivision:
- Vogle Heights
ADDITIONAL INFORMATION
Welcome to this beautifully renovated 1912 former church, transformed into a distinctive single-fam home in the heart of the historic West Plaza area. Just steps from the vibrant shops & restaurants of Westport, the West Plaza Art & Antique District, & minutes from Woodside. Nearby Westwood Park provides outdoor recreation. Walk through the white picket fencing & up the steps to the inviting front porch w/an extended deck Inside, the tiled vestibule features a coat closet. French doors open to the expansive main living area, where 13'+ ceilings & original refinished hardwoods greet you. Sunlight pours into the great RM through windows on every wall, leading your eyes to the former sanctuary altar area, now home to the updated kitchen w/SS appliances, including a refrigerator, a top-of-the-line Lycan gas stove w/cast iron grates, a Builder Magazine award-winning Broan-Nutone vent hood, an oversized porcelain sink w/a gooseneck faucet, & a custom tile backsplash. The owner's suite is tucked away through the former "Private Reading Room" doorway & offers a bath w/a tub/shower combination & custom tile. The back door leads out to a charming martini deck, perfect for relaxing. The original wooden staircase w/square balusters & decorative carpet treads leads to the former choir loft, now renovated into a 2nd BR, complete w/the original baluster, wooden railing, WD flooring, & 2 closets. A full bath is conveniently located near the entrance to the main living area, while the dining area shares the open space w/the great RM. Downstairs, you'll find 2 additional BRs w/daylight windows, a laundry RM, & a full bath w/custom inlaid tile & a tub/shower combination. Outside, the fenced back YD offers a patio for entertaining, & a newer extended side driveway provides ample parking. Situated within walking distance of restaurants, shops, & more, this home is a rare gem offering history, character, & easy access to everything the West Plaza neighborhood has to offer.
- Type:
- Single Family
- Sq.Ft.:
- 1,350
- Status:
- Active
- Beds:
- 2
- Lot size:
- 0.07 Acres
- Year built:
- 1922
- Baths:
- 2.00
- MLS#:
- 2516365
- Subdivision:
- Mellier Place
ADDITIONAL INFORMATION
Volker history at its finest! It does not get much better than this charming bungalow in the highly desirable Volker Neighborhood. Amazing front porch to lounge on and private fenced back yard. Upgraded Bath and Kitchen upstairs and complete remodel of downstairs including a full bath, bedroom and family room. Beautiful hardwood floors and lots of light in this happy home. This walkable community boasts a variety of restaurants, music, clothing, bookstores, and more - located minutes from KU Medical Center, Westport, the Country Club Plaza, and Downtown.
$2,200,000
Clark Avenue Kansas City, MO 64111
- Type:
- Condo
- Sq.Ft.:
- 596
- Status:
- Active
- Beds:
- 2
- Lot size:
- 0.12 Acres
- Year built:
- 1988
- Baths:
- 1.00
- MLS#:
- 2515789
- Subdivision:
- Vogle's Louis Add
ADDITIONAL INFORMATION
14 units in a great area! What an opportunity! These units are always full. Your chance to pick this one up and have instant income coming in! All set up with tenants and ready to go!
$1,030,000
4502 Summit Street Kansas City, MO 64111
- Type:
- Townhouse
- Sq.Ft.:
- 3,400
- Status:
- Active
- Beds:
- 2
- Lot size:
- 0.05 Acres
- Year built:
- 2019
- Baths:
- 4.00
- MLS#:
- 2516307
- Subdivision:
- The Tudors
ADDITIONAL INFORMATION
Situated in the heart of Kansas City's highly sought-after Country Club Plaza, this townhome epitomizes an elevated timeless Tudor-style elegance. This almost new townhome, which feels like new construction, offers an extraordinary living experience. Upon entering, you'll be greeted by the open floor plan seamlessly connects the living room, dining room, and kitchen, creating an inviting space for entertaining. The kitchen showcases top-tier appliances, including a SubZero refrigerator, Wolf microwave and oven, a Wolf gas stove top, and built in coffee station, perfect for the discerning chef. Towards the rear of the house, a second living space and a convenient powder room await. Ascending to the second floor, you'll discover a generous primary suite, complete with a private balcony, two walk-in closets, and a primary bath boasting an extended double vanity, a luxurious soaking tub, and a spacious shower. Adding to the second-floor convenience, the laundry room is strategically placed for ease of use. The second floor also offers a second bed and bath on the opposite side of the home adding privacy for guests and family. The third floor presents the perfect space to entertain with a beautifully open loft for game watching and entertaining. The custom built in bar will not disappoint; including refrigerated drawers, a significant amount of storage and views into the glass wine cellar. Finally this townhome is equipped with an elevator going from the basement up to the third floor and another added bonus is the 3 parking spots available in the garage. The value to these two upgrades alone equal about $100,000.
- Type:
- Condo
- Sq.Ft.:
- 1,500
- Status:
- Active
- Beds:
- 3
- Lot size:
- 0.02 Acres
- Year built:
- 1965
- Baths:
- 2.00
- MLS#:
- 2515364
- Subdivision:
- Parkway Towers
ADDITIONAL INFORMATION
Beautifully updated 3 bedroom condo located on the Country Club Plaza. As you step inside, this 7th floor unit has amazing unobstructed views to the east. Condo features an open floor plan, luxurious tile throughout, and all high-end finishes. Nothing was left untouched. Designer kitchen features quartz countertops, spacious island, farm sink, beverage fridge, and custom cabinetry. Kitchen opens to expansive dining and living area. Do not miss the additional living space that can be used as an office, library, or whatever one desires. Primary suite has a spectacular bath with double vanities and large walk-in shower. Enjoy the wonderful views on the 35 foot covered patio. Amenities in this building include 24 hour security, newly remodeled lobby & lounge, garden terrace, workout room, secured parking and much more. The unit comes with two indoor parking spots, one additional outdoor space, and two storage units. Laundry is located in the unit. Special things to mention that are included in the HOA - water, heating and cooling, fabulous customer service, and building maintenance. Walking distance to shopping, coffee shops, restaurants, and walking trails. This unit will not disappoint. Come experience everything this beautiful building and condo have to offer!
- Type:
- Single Family
- Sq.Ft.:
- 2,455
- Status:
- Active
- Beds:
- 3
- Lot size:
- 0.15 Acres
- Year built:
- 1905
- Baths:
- 2.00
- MLS#:
- 2515040
- Subdivision:
- Valentine
ADDITIONAL INFORMATION
This amazing updated 2-story home in the heart of the Valentine neighborhood is one you don't want to miss. Take note of the generous size rooms, hallways and foyer. This home boast a mix of original ornate woodwork alongside gorgeous hardwood floors. Beautifully redone kitchen with bright and open concept offers light wood kitchen cabinets, stainless steel appliances plus Butcher Block countertops - walks out to patio and backyard. Spacious living room with wood burning stove to keep you toasty warm and adds extra ambiance during winter months. Upstairs features outstanding primary bedroom with stunning updated bath with clawfoot tub, large walk-in shower, gorgeous hexagon tile floors, newer vanity and trendy light fixtures. Relaxing sun room extends the entire south end of the home - WOW! Unfinished attic space has the potential to be a 4th bedroom/home office space/play room. Additional features include; refinished hardwoods on the 2nd floor, beautiful covered front porch with ceiling fan, newly installed concrete patio, first floor laundry and a 2 car carport in backyard. Don't miss this spectacular home!
- Type:
- Condo
- Sq.Ft.:
- 768
- Status:
- Active
- Beds:
- 1
- Year built:
- 1961
- Baths:
- 1.00
- MLS#:
- 2514592
- Subdivision:
- Oak Hall Condominium
ADDITIONAL INFORMATION
HIGH SECURITY! NO UPKEEP! Discover more time to relax, work or study from home with less worries about maintaining a home or taking the trash to the curb. You will enjoy the benefits of a care-free lifestyle. Everything is cared for except putting away your groceries. SAFETY is a BIG benefit. You will appreciate 24/7 secured front entry plus parking with direct access into the building, 24/7 large laundry room, and 24/7 exercise room. Live your life at whatever time you wish - Walk to the Plaza on Thanksgiving evening to enjoy the music and switching on the holiday lights. The Plaza offers more than 30 restaurants, 17 outdoor dining areas plus its charisma of its famous fountains. Attend special events at the Nelson Atkins Gallery. enjoy the classic stage performance of “A Christmas Carol” at the KC Rep Theater on the UMKC campus, a walk through the Plaza Art Fair in late September or taking a free ride on the KC Street Car to the city market or downtown for business PLUS so much more. Discover this distinctive LIFESTYLE in the Heart of Kansas City! Freedom from assessment which is paid in full.
- Type:
- Condo
- Sq.Ft.:
- 1,702
- Status:
- Active
- Beds:
- 4
- Lot size:
- 0.04 Acres
- Year built:
- 1968
- Baths:
- 2.00
- MLS#:
- 2513242
- Subdivision:
- The Bradford Condominium
ADDITIONAL INFORMATION
Welcome home to your West Plaza / Westport penthouse level condo! With FOUR bedrooms, two FULL baths, and just over 1800 square feet of living space, you won’t find anything like it in the city at this price point! With your very own private circle drive out front, designated for this unit only, you never have to worry about street parking. You’ll fall in love with the vibrant neighborhood and the character of the tree-lined street. Just minutes from all the best spots in the city. This condo has it all - ample square footage, updated kitchen and baths, amazing wet bar, and private outdoor space overlooking the pool. Don’t miss out on this incredible opportunity to own a one-of-a-kind condo in the heart of Kansas City!
- Type:
- Single Family
- Sq.Ft.:
- 1,877
- Status:
- Active
- Beds:
- 4
- Lot size:
- 0.13 Acres
- Year built:
- 1920
- Baths:
- 2.00
- MLS#:
- 2513314
- Subdivision:
- Wiedenmann Park
ADDITIONAL INFORMATION
Classic 3-story Shirtwaist home located in the heart of West Plaza! Renovated only few years ago. Step inside this home to a gracious foyer with original detail, ornate staircase and architectural charm. Large expansive windows flood the rooms with natural light and accent the wood floors. The open floor plan includes, living room with original fireplace with decorative tile, spacious dining room and large updated kitchen with all the modern conveniences including breakfast area, solid surface counters and stainless appliances. Main floor laundry and powder room with expansion potential. The Second floor features primary bedroom with spacious closet and 2 additional bedrooms. Large hall bathroom with double vanity & shower. The third floor offers a 4 bedroom plus a bonus room perfect for a den or office. Take advantage of the outdoor living on the neighborly front porch or the private deck overlooking backyard. New concrete steps, walkway and driveway leading to a newly built oversized detached 2 car garage for added convenience. This statley property offers a rare blend of historic charm and modern updates....don't miss the chance to make this home yours!
- Type:
- Single Family
- Sq.Ft.:
- 2,230
- Status:
- Active
- Beds:
- 4
- Lot size:
- 0.13 Acres
- Year built:
- 1900
- Baths:
- 2.00
- MLS#:
- 2512653
- Subdivision:
- Wiedenmann Park
ADDITIONAL INFORMATION
This beautiful gem is BACK ON THE MARKET NO FAULT OF SELLERS! Grab this golden opportunity to explore the enchanting allure of this jaw-droppingly gorgeous historic Westport home! Picture yourself lounging on the cozy covered porch, soaking up the sun, or relishing some quiet time on the back patio. With plenty of parking along the driveway leading to a handy detached 2-car garage. As you step inside, you'll be greeted by beautifully maintained hardwood floors that extend through the living room. Original kept wood trim throughout entire home. The main floor is a treasure trove, featuring a Dining Room with built in bench and drawers, a Half Bath, Kitchen with brand new stove, a walk-in pantry loaded with built-in shelves, cabinets, and drawers—talk about storage goals! Venture upstairs to discover a full bath and four spacious bedrooms, while the attic’s just waiting for your creative touch to transform it into an extra room! The basement offers a laundry area and a bonus storage closet fitted with built-in shelves. Recent updates enhance the home, including a new roof, gutters, and decking, along with refreshed kitchen new stove and new refrigerator installed before closing. Along with updated bathrooms, upgraded windows. Conveniently located just a short walk from restaurants and coffee shops, this home is mere minutes from the Country Club Plaza. Experience the ideal combination of entertainment and timeless allure. Schedule your visit today before it's too late!
- Type:
- Single Family
- Sq.Ft.:
- 3,056
- Status:
- Active
- Beds:
- 4
- Lot size:
- 0.16 Acres
- Year built:
- 1905
- Baths:
- 3.00
- MLS#:
- 2512514
- Subdivision:
- Hyde Park
ADDITIONAL INFORMATION
Welcome to your dream home in the charming Hyde Park neighborhood of Kansas City with a BRAND NEW ROOF! This stunning historic residence features 4 spacious bedrooms and 3 full baths, perfectly blending modern updates with timeless elegance. Step inside to discover a newly renovated gourmet kitchen with stainless steel appliances and quartz countertops, alongside an abundance of original woodwork that tells a story of its own. The inviting interiors showcase fresh paint throughout, while the second floor offers generous living space and walk-in closets, perfect for all your storage needs. Ascend to the versatile third floor, where you can create a luxurious secondary suite, a cozy office, or a serene reading nook. Outside, enjoy your morning coffee on the charming front porch and take advantage of the new roof, gutters, and fresh exterior paint. With a two-car garage, private driveway, and an unfinished basement for added storage, this home is as practical as it is picturesque. Listed in both the National Historic Register and Kansas City Register of Historic Places, this residence is ideally situated in the heart of downtown, with easy access to the Kansas City Streetcar and all the vibrant city has to offer. Don’t miss this unique opportunity to make this enchanting home your own!
- Type:
- Condo
- Sq.Ft.:
- 1,106
- Status:
- Active
- Beds:
- 2
- Lot size:
- 0.02 Acres
- Year built:
- 1965
- Baths:
- 2.00
- MLS#:
- 2512362
- Subdivision:
- Parkway Towers
ADDITIONAL INFORMATION
Experience luxury living with breathtaking views of The Country Club Plaza! This corner unit features abundant windows and sliding plantation shutters that open to your personal balcony. Enjoy the convenience of 2 Parking Spaces. Enjoy a stunning kitchen with Travertine tiles, stainless steel appliances, and granite countertops. The elegant dining area boasts wainscoting and a beautiful crystal chandelier. The primary bedroom offers Plaza views, custom shelving, and an ensuite bath with high-end finishes. The spacious second bedroom and main bathroom are thoughtfully designed. Additional highlights include a NEST thermostat, solid wood doors, and updated electrical and in unit laundry hookups. Parkway Towers stands out with its newly renovated amenities, including 24/7 security, fitness room, common room and social events. Perfectly located near shops and restaurants!
 |
| The information displayed on this page is confidential, proprietary, and copyrighted information of Heartland Multiple Listing Service, Inc. (Heartland MLS). Copyright 2024, Heartland Multiple Listing Service, Inc. Heartland MLS and this broker do not make any warranty or representation concerning the timeliness or accuracy of the information displayed herein. In consideration for the receipt of the information on this page, the recipient agrees to use the information solely for the private non-commercial purpose of identifying a property in which the recipient has a good faith interest in acquiring. The properties displayed on this website may not be all of the properties in the Heartland MLS database compilation, or all of the properties listed with other brokers participating in the Heartland MLS IDX program. Detailed information about the properties displayed on this website includes the name of the listing company. Heartland MLS Terms of Use |
Kansas City Real Estate
The median home value in Kansas City, MO is $222,100. This is higher than the county median home value of $212,500. The national median home value is $338,100. The average price of homes sold in Kansas City, MO is $222,100. Approximately 47.96% of Kansas City homes are owned, compared to 41.02% rented, while 11.02% are vacant. Kansas City real estate listings include condos, townhomes, and single family homes for sale. Commercial properties are also available. If you see a property you’re interested in, contact a Kansas City real estate agent to arrange a tour today!
Kansas City, Missouri 64111 has a population of 502,597. Kansas City 64111 is more family-centric than the surrounding county with 28.58% of the households containing married families with children. The county average for households married with children is 28.36%.
The median household income in Kansas City, Missouri 64111 is $60,042. The median household income for the surrounding county is $60,800 compared to the national median of $69,021. The median age of people living in Kansas City 64111 is 35.4 years.
Kansas City Weather
The average high temperature in July is 88.7 degrees, with an average low temperature in January of 20.1 degrees. The average rainfall is approximately 41.9 inches per year, with 14.5 inches of snow per year.
