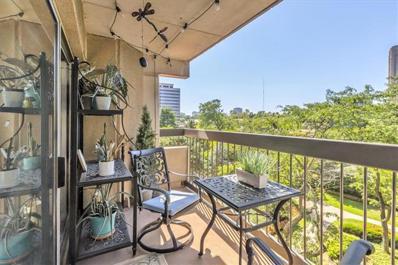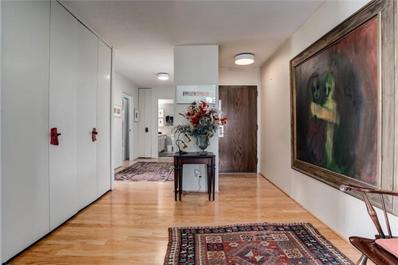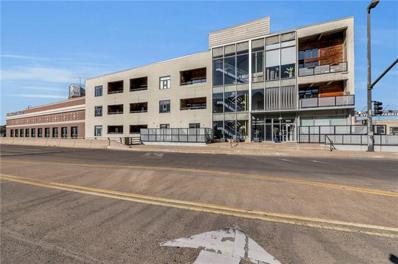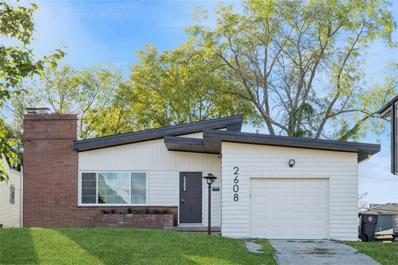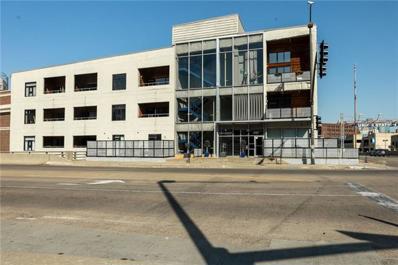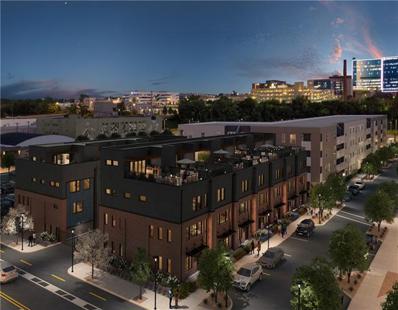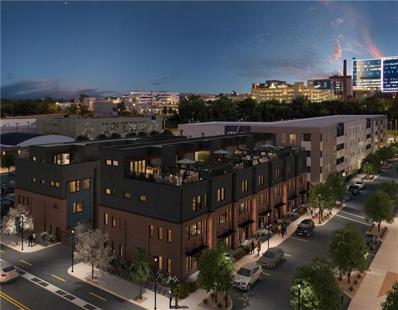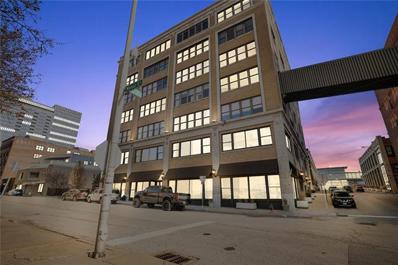Kansas City MO Homes for Sale
- Type:
- Condo
- Sq.Ft.:
- 616
- Status:
- Active
- Beds:
- n/a
- Lot size:
- 0.01 Acres
- Baths:
- 1.00
- MLS#:
- 2523220
- Subdivision:
- Western Auto Lofts
ADDITIONAL INFORMATION
Great opportunity to own a condo in Kansas City's most iconic building, Western Auto Lofts with all assessments paid! The unit is on the same floor as the main entrance from Grand Blvd. for very easy access in and out. You will love the soaring ceiling heights and floor to ceiling windows with southeast views. The unit is currently set up as a studio, but could easily be converted back to a 1 bedroom by adding a wall or sleeping loft. (Most other units with the same footprint are 1 bedrooms) An uncommon two secure parking spaces and one storage unit are included with the condo! Building amenities include fitness center, outdoor area with fire pits and grills, gated dog park, and bike storage. This building offers a great central location with many breweries, restaurants, Crown Center, and the street car all within a few blocks. Seller is covering all assessments at closing! Work on the roof and facade should begin next year. 50% TAX ABATEMENT UNTIL 2028! Building allows rentals, but requires a 12 month lease. No AirBNB/short term rentals. Buyer and/or buyer's agent to confirm all information including but not limited to square footage, taxes, and HOA dues and fees.
- Type:
- Single Family
- Sq.Ft.:
- 1,380
- Status:
- Active
- Beds:
- 3
- Lot size:
- 0.07 Acres
- Year built:
- 1890
- Baths:
- 2.00
- MLS#:
- 2522446
- Subdivision:
- Whipple's Add
ADDITIONAL INFORMATION
Absolutely beautiful total remodel in popular Westside! This 3 bed, 2 bath features so much new- new HVAC, new plumbing, new electrical, all new kitchen, 2 new bathrooms, all new interior and exterior paint, all new flooring and more. Main level has open concept with tall ceilings, main level laundry, one main level bedroom and open kitchen/dining area. Kitchen has new cabinets, quartz countertops, modern tile backsplash, brushed gold accents, art deco-esque fixtures and new stainless steel appliances that all stay. Primary suite has 2 closets and spacious en suite full bathroom with double vanity, gorgeous tile accents and extra storage. Home has charming front porch, quaint backyard and bonus off street parking. Only minutes from the crossroads, all of the amazing shopping in the Westside and downtown KC this home is an amazing value for the location and updates- come make it yours today!
- Type:
- Condo
- Sq.Ft.:
- 2,450
- Status:
- Active
- Beds:
- 2
- Lot size:
- 0.06 Acres
- Year built:
- 1918
- Baths:
- 3.00
- MLS#:
- 2522443
- Subdivision:
- Greenlease Cadillac
ADDITIONAL INFORMATION
Luxurious condo located in Greenlease Cadillac building downtown. This highly desirable 2-bedroom plus unit features grand entry, higher ceilings throughout, large dining and great room area, expansive kitchen, loads of storage space, and outdoor balcony with spectacular views. Just shy of 2500 square feet. Kitchen includes oversized island, walk-in pantry, SS appliances, wine fridge, granite countertops, five burner gas range, warming drawer, and double door built-in fridge. Great room features a stunning gas fireplace adding to the charm of this unit. Laundry room is located off the kitchen. Spacious primary suite with downtown views comes equipped with updated bath and large walk-in closet. Primary bath includes a double vanity, jacuzzi tub, and separate shower. Second ensuite is located towards front of the unit. Do not miss the additional living space off of the great room that could be used as a 3rd bedroom, office, or den. Unit comes with two secured parking spots within the building. Experience the best of Union Hill while walking to restaurants, coffee shops, bars, and shopping. Street car will be available within the next coming months. Close proximity to the Country Club Plaza and Crossroads. This unit truly has it all and has been meticulously cared for. Tax abatement on property until 2029.
- Type:
- Single Family
- Sq.Ft.:
- 2,600
- Status:
- Active
- Beds:
- 3
- Lot size:
- 0.14 Acres
- Year built:
- 2024
- Baths:
- 4.00
- MLS#:
- 2521605
- Subdivision:
- Beacon Hill
ADDITIONAL INFORMATION
Fantastic opportunity to own a new construction edgy contemporary home top prestigious Beacon Hill overlooking beautiful downtown KC. Spacious open floor plan. Could be a 5 Bedroom home! Desirable quartz countertops and gleaming hardwood floors. This stunning home boasts some many nice amenities from Anderson windows, Hardie Board/stucco siding, safe room and rare huge finished basement with 2 egress windows and an impressive 50 yr roof. Full Bathroom on the basement level, is a great bonus! Builder is offering to build a fourth bedroom in the basement for an acceptable offer by 12/31/2024. Builder will provide grass when weather permits. This home won't lasty! Hurry ~ Buyer's benefit to a 25yr tax abatement. 10yr, zero property taxes, following 15yr pay 1/2 tax. What a GREAT DEAL!!!!
- Type:
- Condo
- Sq.Ft.:
- 1,591
- Status:
- Active
- Beds:
- 2
- Year built:
- 1976
- Baths:
- 2.00
- MLS#:
- 2519898
- Subdivision:
- San Francisco Tower
ADDITIONAL INFORMATION
Breathtaking downtown views and the perfect Holiday location overlooking the Mayor's Christmas Tree and the Ice Terrace. Just steps from KC streetcar stop and adjacent to Crown Center, Enjoy the resort lifestyle of San Francisco Tower at Crown Center! Over two acres of expertly maintained gardens, huge salt water pool, tennis and pickle ball courts, tons of entertaining space including a soaring rooftop terrace and a 24/7 concierge. Enjoy all that downtown KC life has to offer right outside your front door. This can be your own private oasis right in the heart of it all! Garage parking is available. This is a full service building with a 24/7 on site concierge and secured garage parking available.
- Type:
- Condo
- Sq.Ft.:
- 1,987
- Status:
- Active
- Beds:
- 3
- Lot size:
- 0.04 Acres
- Year built:
- 1975
- Baths:
- 2.00
- MLS#:
- 2520440
- Subdivision:
- Santa Fe Place Condominiums
ADDITIONAL INFORMATION
Welcome to 2525 Main Street, Unit 501, a highly coveted and spacious unit nestled on the fifth floor, in the heart of the Crossroads District in downtown Kansas City. Occupied previously by a huge art enthusiast and instructor, and the love of art is displayed throughout featuring her own works and works of her favorite fellows. This artistic and comfortable home offers an inviting atmosphere with its good energy and thoughtful design. Spanning 1,937 square feet, this residence boasts three generously sized bedrooms and two full bathrooms, providing ample space for relaxation and rejuvenation. As you step inside, you'll be greeted by an abundance of natural light streaming through the southern exposure, enhancing the warmth and charm of the living spaces. The open layout seamlessly connects the living, dining, and kitchen areas, creating an ideal setting for entertaining guests or enjoying quiet evenings at home. Additional features include two private balconies, each offering stunning views that capture the essence of the surrounding city scapes. Whether you're sipping your morning coffee or unwinding after a long day, these outdoor spaces provide the perfect vantage point to enjoy garden views and the vibrant cityscape. Storage will never be an issue, as this home offers abundant closet space throughout, ensuring that all your belongings have a place. The thoughtful design and attention to detail make this residence a true sanctuary in the city. Experience the perfect blend of comfort, style, and convenience at 2525 Main Street, Unit 501—a place you'll be proud to call home. The HOA fee does include a $116 monthly parking fee. If writing an offer, please allow ample time as the family lives out of state, so a 24 hour minimum is required.
- Type:
- Single Family
- Sq.Ft.:
- 1,424
- Status:
- Active
- Beds:
- 3
- Lot size:
- 0.08 Acres
- Year built:
- 1900
- Baths:
- 2.00
- MLS#:
- 2517880
- Subdivision:
- Gate's Add
ADDITIONAL INFORMATION
Welcome to your charming new home in the vibrant crossroads/westside neighborhood! This bright and cheerful residence offers an open-concept design with 3 bedrooms and 2 full baths, ideal for modern living and entertaining. Gorgeous high-end laminate floors and near 10' ceilings. The fully fenced front and backyard provide privacy and a great space for outdoor activities, pets, or simply unwinding in your own sanctuary. The location couldn't be better! Don't miss your chance to experience the heart of Kansas City right outside your door!
- Type:
- Condo
- Sq.Ft.:
- 2,022
- Status:
- Active
- Beds:
- 2
- Lot size:
- 0.03 Acres
- Year built:
- 1900
- Baths:
- 2.00
- MLS#:
- 2517649
- Subdivision:
- The Liberty
ADDITIONAL INFORMATION
Stunning industrial style loft in the historic Liberty Lofts Building! The 2 bedroom/2 bathroom unit provides a spacious open concept with 2 story vaulted ceilings and tall windows looking out to incredible views of downtown Kansas City and Union Station. With over 2,000 sq ft of living space, the main floor has a great room filled with natural light that is open to the kitchen, along with a bedroom that can double as an office, and a full bathroom with a new vanity. The kitchen includes quartz countertops, newer SS appliances, modern cabinets, and soundproof walls. The second floor boasts a huge primary suite including room for a second living space and overlooks the great room through a glass wall. Large walk in closet and tiled bathroom with shower/tub and extra cabinet space. The private covered patio is an ideal spot to relax with company and take in the view. Located on the edge of the Crossroads, it is a short walk to Union Station, WW1 Museum, Crown Center, and 1 block from the new Streetcar expansion due to open in early 2025. The unit includes one garage parking spot and additional covered parking outside, a storage unit, fitness center, and rooftop deck with 360 views of the city. The HOA takes care of insurance, all maintenance, water, and trash. Tax abatement through 2031. So much to love right in the heart of Kansas City!
- Type:
- Single Family
- Sq.Ft.:
- 1,835
- Status:
- Active
- Beds:
- 3
- Lot size:
- 0.1 Acres
- Year built:
- 2020
- Baths:
- 3.00
- MLS#:
- 2516213
- Subdivision:
- Beacon Hill Overlook
ADDITIONAL INFORMATION
This contemporary gem is a TEN! Impeccable home that's better than new construction with no wait and 100% turn key with thoughtful updates throughout. The second floor living area is awash in natural light from walls of oversized windows and features impressive views of Downtown/Hospital Hill from the recently expanded deck, along with vaulted ceilings, wood floors, kitchen with ample quartz counters (center island with waterfall countertop), painted wood cabinets, stainless appliances (gas range), walk-in pantry with custom cabinetry, powder room and a mud room with more custom cabinetry. The first floor bedroom level features the primary suite with wood floors along with a tiled bathroom, dual quartz vanity, large shower and walk in custom closet system. In addition, you'll find two more bedrooms with wood floors and custom closet systems. Both secondary bedrooms are adjoined by a second bathroom. The laundry area is conveniently located next to the primary suite and the W/D remain with the home. Another deck with views is located on the home's first floor. The double car garage offers built-in shelving and an epoxy floor. Outside, you'll have a compact yard with landscaping and irrigation system to satisfy your green thumb, but not consume your time. Take advantage of the low maintenance that comes with newer construction. Immerse yourself in all that the Urban Core has to offer yet enjoy some privacy and room to spread out. Unbelievable tax abatement with taxes currently assessed at $482 PER YEAR saves you THOUSANDS OF DOLLARS annually. Factor this into the mortgage payment and you'll realize a SUBSTANTIAL monthly savings thus increasing your buying power. Skip the prohibitive HOA of some Downtown area condos and high rents of Downtown area apartments. Ideally located in the sought after Beacon Hill Overlook neighborhood and adjacent to Hospital Hill, Crossroads, Downtown and 18th/Vine. Come be a part of a rapidly growing area!
- Type:
- Condo
- Sq.Ft.:
- 1,315
- Status:
- Active
- Beds:
- 2
- Year built:
- 1915
- Baths:
- 2.00
- MLS#:
- 2516501
- Subdivision:
- Western Auto Lofts
ADDITIONAL INFORMATION
Own a corner unit in the most iconic building in Kansas City! Awesome privacy in this unit with floor to ceiling walls which is unique for lofts. Located in the heart of the Crossroads Art District and offering stunning downtown views and a prime location. This spacious loft-style residence boasts 2 private bedrooms, 2 bathrooms, and a generous 1315 square feet of living space. Fresh, bright paint throughout. Step inside this corner unit to discover a contemporary and modern feel, BRAND NEW appliances, new paint, granite countertops, gas range, beautiful hardwood floors, and huge wrap around windows with views overlooking Grand St and the Crossroads Art District. The unit also includes two gated parking spaces and a storage unit. The neighborhood is very walkable, but the free Kansas City StreetCar is only a couple blocks away to take you the rest of the way. Available community amenities include a well-equipped gym, secure bike room, community garden, patio, and private dog park. Situated in an amazing location, this residence is just a stone's throw from First Fridays, popular art galleries, street vendors and exhibits, live music venues, and some of the best bars and restaurants KC has to offer. Last but not least, you are sure to have the best seat in the house for the next Parade!
- Type:
- Single Family
- Sq.Ft.:
- 2,446
- Status:
- Active
- Beds:
- 4
- Lot size:
- 0.17 Acres
- Year built:
- 1955
- Baths:
- 2.00
- MLS#:
- 2515771
- Subdivision:
- Porter Park
ADDITIONAL INFORMATION
Discover a beautifully remodeled 4-bedroom, 2-bath mid-century modern home nestled in the desirable Beacon Hills neighborhood.Enjoy two separate living spaces, one on each level, both boasting stunning brick fireplaces that exude warmth and charm. Original Character: Hardwood paneled walls and beautifully preserved mid-century details blend seamlessly with the modern updates throughout the home. Open-Concept Design: The expansive main floor features vaulted ceilings and an open floor plan that floods the space with natural light, highlighting the hardwood floors and custom tile work. Gourmet Kitchens: Both kitchens feature quartz countertops, custom tile backsplashes, and ample storage. The main floor kitchen is perfect for entertaining, complete with a large island and coffee bar, with easy access to the side patio—ideal for morning coffee or grilling. Versatile Layout: The basement, with its separate side entrance, includes additional bedrooms, offering privacy and flexibility. Whether you need space for adult children, in-laws, or want to explore AirBnB, STR, or house-hacking opportunities, this home adapts to your needs. Outdoor Space: The fenced backyard is larger than most in the neighborhood, perfect for family gatherings or gardening, and off-street parking adds convenience, along with an oversized single-car garage. Neighborhood: Surrounded by new construction homes, this location offers a mix of modern and historic charm. This home combines style, function, and location, making it a rare find in Beacon Hills.
- Type:
- Single Family
- Sq.Ft.:
- 2,120
- Status:
- Active
- Beds:
- 4
- Lot size:
- 0.1 Acres
- Year built:
- 1910
- Baths:
- 4.00
- MLS#:
- 2515622
- Subdivision:
- Porter's J L Sub
ADDITIONAL INFORMATION
Luxury, history, and modern convenience await in this stunning 3-story Craftsman just minutes from Hospital Hill and Union Station. You will not find another house like this, with immaculate attention to detail and custom craftsmanship in a 4 bedroom, 3.1 bath. Original trim and decorative features blend in seamlessly with all modern amenities, including a custom kitchen, walk-in pantry, second-story laundry, and two ensuite bathrooms. The main floor contains a stunning foyer that flows seamlessly into the living room. The dining room is ready to entertain with its historic built-in buffet, sitting window, and stunning chandelier. Walk right across to the custom kitchen with high-end appliances, followed by a walk-in pantry (or craft room) and half bath perfectly tucked away for guests. The second story has 3 oversized bedrooms and two full bathrooms (one ensuite), including a laundry center for ultimate convenience. The entire third story is the owner’s retreat, with a spacious primary bedroom, walk-in closet with custom shelving, and massive ensuite bath with custom tile and wall-to-wall vanity. This house is ready to impress and ready to live in from day one: new dual HVAC systems ensure comfort on all levels, new oversized 75-gallon water heater, upgraded exterior evacuating range hood with motor in the basement, new paint inside and out, and a full painted basement ready for storage. A brand-new deck awaits out back, as well as a new fence and 2-car off-street parking. With a location just blocks from Hospital Hill, Crown Center, Union Station and Downtown, you will feel the comfort of a neighborhood with the pulse of the city. This home is surely not to be missed! Agent is related to Seller.
- Type:
- Condo
- Sq.Ft.:
- 1,106
- Status:
- Active
- Beds:
- 1
- Year built:
- 1971
- Baths:
- 2.00
- MLS#:
- 2515175
- Subdivision:
- Santa Fe Place Condominiums
ADDITIONAL INFORMATION
Experience urban living at its best in this first floor 1-bedroom, 1.5-bathroom condo, boasting over 1100 sq ft of living space. Designed by Helix Architecture with an expanded kitchen that would satisfy any cook, washer/dryer hookup, oversized primary bath with built-ins and walk-in shower, custom bookcases in living area, additional storage unit and direct garage access.(1 garage spot leased/monthly) Step outside to your own private patio overlooking the lush green garden – the ideal spot for morning coffee or evening cocktails. But wait, there's more! The building has top-notch amenities; a salt-water pool, pickle ball court, basketball court, a business center, exercise facility, a resident lounge, concierge service with on site property manager, leased parking in underground garage, direct access to Crown Center Shops and minutes to Crossroads, Union Station and the soon to be expanded light rail system. Pet Restrictions-Dog or Cat under 35# are allowed, but not in garden. HOA pays for water, trash, basic cable and internet, insurance, snow removal, storage, and security patrols by Crown Center security.
- Type:
- Condo
- Sq.Ft.:
- 925
- Status:
- Active
- Beds:
- 1
- Lot size:
- 0.02 Acres
- Year built:
- 1904
- Baths:
- 1.00
- MLS#:
- 2514662
- Subdivision:
- The Liberty
ADDITIONAL INFORMATION
Crown Center and Union Station area loft is now available to call your own. Condos at the Liberty don't come along often. This converted loft features soaring ceilings, newly polished concrete floors, concrete countertops & stainless steel appliances. At almost 1000 square ft, this condo is perfect for those looking to be in the heart of Kansas City. This condo also features a covered balcony with fantastic city views. Amenities include a rooftop deck, fitness room, 1 garage parking space and storage. The Liberty has easy access to I-35, the Crossroads Art District and the street car. 50% tax abated until 2032. One bedroom condos don't come available often at the Liberty, don't miss your chance to own this great condo.
- Type:
- Condo
- Sq.Ft.:
- 1,432
- Status:
- Active
- Beds:
- 2
- Lot size:
- 0.03 Acres
- Year built:
- 1904
- Baths:
- 1.00
- MLS#:
- 2514277
- Subdivision:
- The Liberty
ADDITIONAL INFORMATION
The Liberty offers the epitome of loft-style living in Kansas City! High ceilings, sleek polished concrete finishes, and great downtown views! This spacious and airy condo has been renovated with brand new quartz countertops, tile, and cabinetry plus a center island in the kitchen. All new appliances including dishwasher, refrigerator, stove, and washer and dryer. Brand new bathroom with double vanity with quartz countertops and pebbled shower. All new paint throughout. The large operable windows offer tons of natural light, fresh air, and beautiful city views. Large north facing balcony with room for dining table. Unbeatable location next door to Union Station and the streetcar with great central point to head north into downtown or south on the new extension to the Plaza. Fantastic amenities include secured in-garage parking, a gym, storage locker, and a rooftop deck with stunning skyline views.
- Type:
- Single Family
- Sq.Ft.:
- 668
- Status:
- Active
- Beds:
- 2
- Lot size:
- 0.14 Acres
- Year built:
- 1910
- Baths:
- 1.00
- MLS#:
- 2513213
- Subdivision:
- Conover & Foster's Addition
ADDITIONAL INFORMATION
Home close to downtown Kansas City with plenty of potential. Located at the top of a hill, this larger lot offers a great skyline view of the city. Perfect for the right investor or handy person ready to turn it into a beautiful home. Tenants are currently occupying the property.
- Type:
- Condo
- Sq.Ft.:
- 1,110
- Status:
- Active
- Beds:
- 2
- Lot size:
- 0.02 Acres
- Year built:
- 1915
- Baths:
- 2.00
- MLS#:
- 2511967
- Subdivision:
- Western Auto Lofts
ADDITIONAL INFORMATION
** The Seller is offering a $10,000 Buyer incentive that can be used for any current or future HOA assessments, interest rate buy downs, closing costs, etc **. An amazing view of the Crossroads District and Downtown from one of the most iconic buildings in the city. Walking distance to almost everything… P&L, street car, T-Mobile center. Secure building that includes one of the few covered secure parking spaces. Open kitchen with granite tops, stainless appliances and gas cook top. Tall 10-11 ft ceilings exposing the buildings architecture for that sought after loft feel. Hardwood and vinyl plank flooring throughout with laundry closet and high end window coverings. Effiecient walk-in MBR closet with moveable shelving for customizing. Secure assigned storage area and bike room.
- Type:
- Condo
- Sq.Ft.:
- 1,112
- Status:
- Active
- Beds:
- 2
- Lot size:
- 0.02 Acres
- Year built:
- 1914
- Baths:
- 2.00
- MLS#:
- 2511988
- Subdivision:
- Western Auto Lofts
ADDITIONAL INFORMATION
ICONIC Western Auto Lofts!!! Filled with Kansas City History, this is a unit you have to check out with so few available at this price point for a 2 bedroom, 2 bath AND has 4 parking spots (2 of them covered!) that come with the unit, perfect for when you have guests over. This unit is a breath of fresh air with high ceilings and huge windows to catch all of the natural sunlight. You are greeted with hardwood floors and a cool industrial vibe. The kitchen features all NEW stainless steel appliances, has granite counter tops and an island that opens up into the living room. One of the bedrooms features an ensuite bathroom with a double vanity and a massive walk-in closet and walk-in shower. Enjoy the all-gas fireplace in the winter to cozy up to or just for the ambiance. Don't forget to check out the fitness room and the storage locker, too! This building is in a stellar location--so close to everything so you won't miss a thing around the city. Come live under the iconic sign that paints our cityscape! Fun Facts: The building was originally for the Coca-Cola Company. Western Auto acquired it in 1951. The state of the economy in the 80s caused the company to slowly spiral down. The building was converted into the early 2000s to lofts.
- Type:
- Single Family
- Sq.Ft.:
- 2,080
- Status:
- Active
- Beds:
- 5
- Lot size:
- 0.13 Acres
- Year built:
- 1890
- Baths:
- 2.00
- MLS#:
- 2511301
- Subdivision:
- Porter's J L Sub
ADDITIONAL INFORMATION
Welcome to 2537 Charlotte Street, located in the dynamic Longfellow neighborhood of Kansas City, MO! This charming 5-bedroom, 2-bathroom home currently operates as an Air B&B with an active license, offering a fantastic opportunity for investors. The furniture is available, making it easy to continue the business or move right in. The home features classic all-brick around the first floor exterior adding both charm and durability. Inside, you'll find light-filled rooms with original details that provide a unique character. The flexible layout allows you to move in as is or reimagine the space to suit your needs. Situated in a prime location, this home is conveniently close to UMKC dental and medical schools, the art district, Halls Crown Center, Children's Mercy, and the new trolley. For those who love cycling, there are plenty of street bike paths throughout the the neighborhood and surrounding neighborhoods, perfect for exploring the area and traveling without a vehicle. Whether you're looking to maintain the Air B&B business or searching for a new place to call home, 2537 Charlotte Street offers endless possibilities. Don't miss out on this incredible opportunity in the esteemed Longfellow neighborhood. Schedule your showing today!
$2,700,000
1812 Summit Street Kansas City, MO 64108
- Type:
- Single Family
- Sq.Ft.:
- 5,392
- Status:
- Active
- Beds:
- 4
- Lot size:
- 0.21 Acres
- Year built:
- 2024
- Baths:
- 5.00
- MLS#:
- 2511264
- Subdivision:
- Jarboe's Add
ADDITIONAL INFORMATION
Introducing 1812 Summit St, an ultra-luxury new construction home, from Hickock Homes located in the heart of downtown Kansas City, MO, offering a seamless blend of modern elegance & urban living. Just minutes from the Power & Light District & the Crossroads Arts District, this exquisite 4-bedroom, 4.1-bath residence w/a 3-car garage is crafted for those who seek luxury, sophistication, & convenience. With the option to add a rooftop deck, you can enjoy stunning views of the Kansas City skyline & beyond. From the moment you enter through the floating entryway, you’ll be captivated by the exceptional details. The home features multiple skylights & floor-to-ceiling windows, bringing in an abundance of natural light & enhancing its open, airy feel. The living room’s 18-foot vaulted ceiling & black steel windows create a bold yet inviting atmosphere. The kitchen is designed for both functionality & style, featuring all Thermador appliances, including a 60” range, range hood, fridge/freezer, Kohler pot filler, & a coffee bar. The 14-foot kitchen island, wrapped in leathered Taj Mahal quartzite, is a stunning focal point, while the massive butler’s pantry adds practicality. The home also features a hidden paneled door connecting the laundry room to the primary closet for added privacy. Luxury abounds w/heated floors in all restrooms for year-round comfort, & three separate heating & cooling systems optimize airflow on each level. The home has also been pre-constructed for an elevator shaft, allowing for future convenience, if desired. Additional highlights include a striking 20-foot smoked glass abacus light fixture that spans all three floors, white oak-wrapped staircases, & walnut slat wall accents. The home has no door casing or base shoe, giving it a seamless, art-gallery-inspired aesthetic. The primary suite offers the ultimate retreat, featuring a free-standing tub framed by mosaic artistic tile, a skylit arched shower w/4 body sprayers, & a rain head.
- Type:
- Townhouse
- Sq.Ft.:
- 2,298
- Status:
- Active
- Beds:
- 3
- Lot size:
- 0.5 Acres
- Baths:
- 4.00
- MLS#:
- 2511230
- Subdivision:
- Other
ADDITIONAL INFORMATION
Welcome to Your Urban Oasis at The Weaver Modern Townhomes: Step into four stories of intentionally crafted living spaces that is thoughtfully designed and curated with impeccable attention to detail. The Weaver’s warm, modern interiors are a welcoming Retreat in the Heart of KC’S most vibrant, walkable neighborhood. Experience the warmth of your living room, complete with a cozy fireplace, inviting you to unwind in style. The light-filled living spaces boast tall ceilings and open floor plans, designed for both relaxation and entertaining. Cook and create in high-end kitchens that redefine culinary excellence, while luxurious baths offer a serene retreat. This is not just a townhome—it's a sanctuary where sophistication meets convenience. Embrace a life of unparalleled luxury. Elevate your lifestyle in the exclusive private rooftop lounge, where floor-to-ceiling windows open to your spacious Skydeck terrace. The breathtaking cityscapes become your daily backdrop. Enter through your private tuck-under two-car garage. Take in sweeping views of the Crossroads Arts District and the downtown skyline. Enjoy sunrise coffee, intimate rooftop dinners under a canopy of stars and gather with friends for cocktails before a First-Friday arts crawl.
- Type:
- Townhouse
- Sq.Ft.:
- 2,017
- Status:
- Active
- Beds:
- 3
- Lot size:
- 0.5 Acres
- Baths:
- 4.00
- MLS#:
- 2511229
- Subdivision:
- Other
ADDITIONAL INFORMATION
Welcome to Your Urban Oasis at The Weaver Modern Townhomes: Step into four stories of intentionally crafted living spaces that is thoughtfully designed and curated with impeccable attention to detail. The Weaver’s warm, modern interiors are a welcoming Retreat in the Heart of KC’S most vibrant, walkable neighborhood. Experience the warmth of your living room, complete with a cozy fireplace, inviting you to unwind in style. The light-filled living spaces boast tall ceilings and open floor plans, designed for both relaxation and entertaining. Cook and create in high-end kitchens that redefine culinary excellence, while luxurious baths offer a serene retreat. This is not just a townhome—it's a sanctuary where sophistication meets convenience. Embrace a life of unparalleled luxury. The breathtaking cityscapes become your daily backdrop. Enter through your private tuck-under two-car garage. Take in sweeping views of the Crossroads Arts District and the downtown skyline. Enjoy sunrise coffee, intimate rooftop dinners under a canopy of stars and gather with friends for cocktails before a First-Friday arts crawl.
- Type:
- Townhouse
- Sq.Ft.:
- 2,251
- Status:
- Active
- Beds:
- 3
- Lot size:
- 0.5 Acres
- Baths:
- 4.00
- MLS#:
- 2511228
- Subdivision:
- Other
ADDITIONAL INFORMATION
Welcome to Your Urban Oasis at The Weaver Modern Townhomes: Step into four stories of intentionally crafted living spaces that is thoughtfully designed and curated with impeccable attention to detail. The Weaver’s warm, modern interiors are a welcoming Retreat in the Heart of KC’S most vibrant, walkable neighborhood. Experience the warmth of your living room, complete with a cozy fireplace, inviting you to unwind in style. The light-filled living spaces boast tall ceilings and open floor plans, designed for both relaxation and entertaining. Cook and create in high-end kitchens that redefine culinary excellence, while luxurious baths offer a serene retreat. This is not just a townhome—it's a sanctuary where sophistication meets convenience. Embrace a life of unparalleled luxury. Elevate your lifestyle in the exclusive private rooftop lounge, where floor-to-ceiling windows open to your spacious Skydeck terrace. The breathtaking cityscapes become your daily backdrop. Enter through your private tuck-under two-car garage. Take in sweeping views of the Crossroads Arts District and the downtown skyline. Enjoy sunrise coffee, intimate rooftop dinners under a canopy of stars and gather with friends for cocktails before a First-Friday arts crawl.
- Type:
- Condo
- Sq.Ft.:
- 1,825
- Status:
- Active
- Beds:
- 3
- Lot size:
- 0.04 Acres
- Year built:
- 1915
- Baths:
- 2.00
- MLS#:
- 2510840
- Subdivision:
- Campbell Lofts
ADDITIONAL INFORMATION
Special LIVE/WORK property (zoned both ways) located on boutique level of Campbell Lofts. Historic building located at 16th and Walnut (1) block from street car stop and Performing Arts. Unit 106 also encompasses unit 107 and has two parcel numbers. Secured entry door that enters through the grand lobby. HOA dues and taxes reflect total of two properties as they have been combined. Currently houses financial planners with two full bathrooms, lobby, conference room and (4) private offices. Gas Fireplace in entrance, concrete floors with farm house finishes. Full kitchen. Low HOA and Taxes. Easy access in the Crossroads with ALL the entertainment outside your door. Gorgeous lobby with electric fireplace. Entrance to building has rotating ART showcases for first Friday. Parking is available for lease from 3rd party vendors. All utilities included in HOA dues minus internet/electric. Onsite fitness center, wine room and LARGE PRIVATE lockers in lower level.
- Type:
- Condo
- Sq.Ft.:
- 2,110
- Status:
- Active
- Beds:
- 2
- Year built:
- 1961
- Baths:
- 3.00
- MLS#:
- 2510035
- Subdivision:
- One Park Place
ADDITIONAL INFORMATION
Located in one of Kansas City's most iconic buildings, One Park Place, this north facing 5th floor unit provides exceptional views of Downtown, Liberty Memorial and the Ferris Wheel not to mention beautiful sunsets, parkland and incoming weather. Amazing 2 bedroom, 2.5 bath end unit with tons of closet space, a laundry room & high end updates. Recent improvements include a new custom kitchen equipped with stainless Bosch dishwasher and fridge, Heston professional gas range and a Zephyr hood with blue-tooth speakers . The entire unit has freshly painted walls & ceilings & there is new lighting, ceiling fans as well as a new hot water heater. This unit comes with 2 plus parking spaces and an 8' x 8' storage space. A private cabinet is included in the temperature controlled wine cellar. Security is provided by on site security personnel & the parking garage has controlled access. Amenities include a state of the art fitness center, indoor and outdoor saltwater pools and spas, steam room, indoor golf simulator, outdoor putting green, private event space, cigar room, game room, outdoor grills, off-leash dog park and an abundance of visitor parking.
  |
| Listings courtesy of Heartland MLS as distributed by MLS GRID. Based on information submitted to the MLS GRID as of {{last updated}}. All data is obtained from various sources and may not have been verified by broker or MLS GRID. Supplied Open House Information is subject to change without notice. All information should be independently reviewed and verified for accuracy. Properties may or may not be listed by the office/agent presenting the information. Properties displayed may be listed or sold by various participants in the MLS. The information displayed on this page is confidential, proprietary, and copyrighted information of Heartland Multiple Listing Service, Inc. (Heartland MLS). Copyright 2024, Heartland Multiple Listing Service, Inc. Heartland MLS and this broker do not make any warranty or representation concerning the timeliness or accuracy of the information displayed herein. In consideration for the receipt of the information on this page, the recipient agrees to use the information solely for the private non-commercial purpose of identifying a property in which the recipient has a good faith interest in acquiring. The properties displayed on this website may not be all of the properties in the Heartland MLS database compilation, or all of the properties listed with other brokers participating in the Heartland MLS IDX program. Detailed information about the properties displayed on this website includes the name of the listing company. Heartland MLS Terms of Use |
Kansas City Real Estate
The median home value in Kansas City, MO is $222,100. This is higher than the county median home value of $212,500. The national median home value is $338,100. The average price of homes sold in Kansas City, MO is $222,100. Approximately 47.96% of Kansas City homes are owned, compared to 41.02% rented, while 11.02% are vacant. Kansas City real estate listings include condos, townhomes, and single family homes for sale. Commercial properties are also available. If you see a property you’re interested in, contact a Kansas City real estate agent to arrange a tour today!
Kansas City, Missouri 64108 has a population of 502,597. Kansas City 64108 is more family-centric than the surrounding county with 28.58% of the households containing married families with children. The county average for households married with children is 28.36%.
The median household income in Kansas City, Missouri 64108 is $60,042. The median household income for the surrounding county is $60,800 compared to the national median of $69,021. The median age of people living in Kansas City 64108 is 35.4 years.
Kansas City Weather
The average high temperature in July is 88.7 degrees, with an average low temperature in January of 20.1 degrees. The average rainfall is approximately 41.9 inches per year, with 14.5 inches of snow per year.




