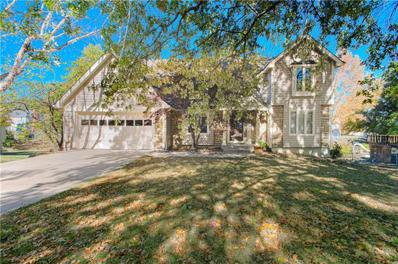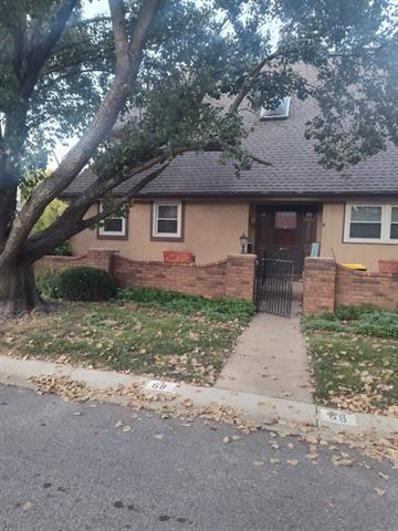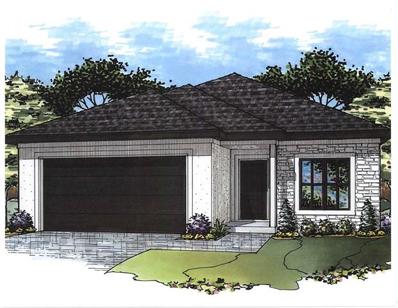Kansas City MO Homes for Sale
- Type:
- Single Family
- Sq.Ft.:
- 1,910
- Status:
- NEW LISTING
- Beds:
- 3
- Lot size:
- 0.29 Acres
- Year built:
- 1969
- Baths:
- 3.00
- MLS#:
- 2528073
- Subdivision:
- Verona Hills
ADDITIONAL INFORMATION
Nothing to do but move in and enjoy! This BEAUTIFUL Verona Hills home features a fully remodeled eat in kitchen with new cabinets, backsplash and countertops! Additionally, the primary bath was fully remodeled! Unique floorplan with main level living room, dining room, and kitchen. 2nd level features 2 beds and 2 full baths. Lower level features 3rd bedroom and full bath as well as a cozy family room that walks out to the fabulous private backyard. The fenced lot backs to green space maintained by neighboring HOA and offers full privacy. Relax on the TWO composite decks and enjoy the privacy the adjoining woods provides. This home has been meticulously maintained. Great Verona Hills neighborhood and just around the corner from Migliazzo Park which offers walking trails, lake, and playground. A great find!
- Type:
- Single Family
- Sq.Ft.:
- 2,132
- Status:
- Active
- Beds:
- 4
- Lot size:
- 0.26 Acres
- Year built:
- 1977
- Baths:
- 5.00
- MLS#:
- 2526235
- Subdivision:
- Woodbridge
ADDITIONAL INFORMATION
SO much to love in this wonderful Woodbridge home! The beautifully updated kitchen features a Thermador gas cooktop, Bosch dishwasher, and custom cabinetry with lots of storage. The room sizes are HUGE and this home has living space galore…formal living and dining rooms plus a family room with cathedral ceilings and wet bar. Walk out to the newer concrete patio and private backyard. Many upgrades throughout include 2 remodeled baths, thermal windows, central vac, and an oversized garage that walks into a great drop zone/mud room. Unique split level/2 story floorplan is perfect for families who want SPACE…there are 3 beds/2baths on the 2nd level, a 4th bed and 3rd full bath on the 3rd level, and a newly built 4th full bath in the lower level. The lower level is roughly finished and with a little work will make the perfect rec room. Enjoy the nearby neighborhood pool! This spacious, move in ready home is a great buy! Enjoy living in wonderful South Kansas City with great restaurants just around the corner! See this one today!
- Type:
- Single Family
- Sq.Ft.:
- 2,617
- Status:
- Active
- Beds:
- 5
- Lot size:
- 0.47 Acres
- Year built:
- 1979
- Baths:
- 4.00
- MLS#:
- 2516754
- Subdivision:
- Verona Hills
ADDITIONAL INFORMATION
Wonderful family home in Verona Hills Neighborhood. 1.5 Story home with spacious rooms, high ceilings, and beautiful tall windows create a grand feeling. This former model home walks out to a large patio and expansive and private back yard. An easy to finish walk out basement comes equipped with a hot tub, sauna, and fully equipped gym. Newer Roof, gutter guards and many great updates to this home in excess of $60,000. Beautiful woodwork throughout, great vaulted sun room off of kitchen, large expansive deck and walkout basement make this home a must see! Close to shopping and restaurants, great school district and close proximity to the highway!
- Type:
- Other
- Sq.Ft.:
- 3,300
- Status:
- Active
- Beds:
- 3
- Lot size:
- 0.04 Acres
- Year built:
- 1981
- Baths:
- 3.00
- MLS#:
- 2515393
- Subdivision:
- Woodbridge
ADDITIONAL INFORMATION
This home will be sold AS-IS. Great for investors due to the fact that it needs significant work including but not limited to environmental hazards. Short sale buyer approval is required and could take months for approval, no sight and unseen offers, no financing, no creative deal structuring. Cash buyers only
- Type:
- Single Family
- Sq.Ft.:
- 1,340
- Status:
- Active
- Beds:
- 3
- Lot size:
- 0.28 Acres
- Year built:
- 1955
- Baths:
- 2.00
- MLS#:
- 2509078
- Subdivision:
- Martin City Estates
ADDITIONAL INFORMATION
Beautifully done, top to bottom rehab, in coveted Martin City location. Nearly everything is new including flooring, lighting, kitchen cabinets, countertops, appliances, windows, bathrooms and more. Convenient Main Level Living. Large remodeled kitchen featuring new cabinets, countertops and stainless appliances. Flexible formal dining or eat in kitchen areas. Spacious family room walks out to private backyard. Master bedroom features ensuite bath and walk in closet. Large secondary bedrooms. Second bath features new flooring, lighting and double vanity. Fantastic location within mins to downtown Martin city and restaurants, boutiques, nightlife, elementary school and more. 2 min drive to Lowes, Walmart, Target...5 mins to Johnson County attractions.
- Type:
- Single Family
- Sq.Ft.:
- 3,326
- Status:
- Active
- Beds:
- 5
- Lot size:
- 0.34 Acres
- Year built:
- 1978
- Baths:
- 4.00
- MLS#:
- 2504803
- Subdivision:
- Blue Hills South
ADDITIONAL INFORMATION
Discover this fully renovated gem in Blue Hills Estates, featuring 5 bedrooms and 3.5 bathrooms. Enjoy summer days in the large, low-maintenance masonry pool within the privacy of a fully fenced yard. The vaulted ceiling in the living room floods the space with natural light and offers a serene backyard view. The open kitchen boasts brand-new cabinets, granite countertops, and modern appliances. Newly refinished hardwood floors span the main level, complemented by new carpet throughout the rest of the home. Fresh interior and exterior paint, all new fixtures, and a new HVAC system ensure comfort and style. The second and upper levels provide ample living space with five bedrooms and three updated bathrooms. This unique home is perfect for families seeking comfort and elegance. Schedule a tour today!
- Type:
- Single Family
- Sq.Ft.:
- 1,453
- Status:
- Active
- Beds:
- 3
- Lot size:
- 0.24 Acres
- Year built:
- 2024
- Baths:
- 2.00
- MLS#:
- 2503187
- Subdivision:
- Blue River Woods
ADDITIONAL INFORMATION
LIMITED OPPORTUNITY! WILL SELL FAST! New Construction under $400K, this 3 bed/2 bath slab ranch has excellent location - minutes to State Line Road/Leawood Kansas, charming smaller neighborhood. Open main floor living with lots of windows, fireplace, granite tops, 2 car garage. Quick access to highways, shopping, and popular Martin City. Estimate Completion Date December 2024. CONTACT SELLER TODAY TO SECURE THIS EXCEPTIONAL-RARE NEW CONSTRUCTION OPPORTUNITY UNDER 400K TODAY!
  |
| Listings courtesy of Heartland MLS as distributed by MLS GRID. Based on information submitted to the MLS GRID as of {{last updated}}. All data is obtained from various sources and may not have been verified by broker or MLS GRID. Supplied Open House Information is subject to change without notice. All information should be independently reviewed and verified for accuracy. Properties may or may not be listed by the office/agent presenting the information. Properties displayed may be listed or sold by various participants in the MLS. The information displayed on this page is confidential, proprietary, and copyrighted information of Heartland Multiple Listing Service, Inc. (Heartland MLS). Copyright 2025, Heartland Multiple Listing Service, Inc. Heartland MLS and this broker do not make any warranty or representation concerning the timeliness or accuracy of the information displayed herein. In consideration for the receipt of the information on this page, the recipient agrees to use the information solely for the private non-commercial purpose of identifying a property in which the recipient has a good faith interest in acquiring. The properties displayed on this website may not be all of the properties in the Heartland MLS database compilation, or all of the properties listed with other brokers participating in the Heartland MLS IDX program. Detailed information about the properties displayed on this website includes the name of the listing company. Heartland MLS Terms of Use. Heartland MLS GRID DMCA Notice. |
Kansas City Real Estate
The median home value in Kansas City, MO is $222,100. This is higher than the county median home value of $212,500. The national median home value is $338,100. The average price of homes sold in Kansas City, MO is $222,100. Approximately 47.96% of Kansas City homes are owned, compared to 41.02% rented, while 11.02% are vacant. Kansas City real estate listings include condos, townhomes, and single family homes for sale. Commercial properties are also available. If you see a property you’re interested in, contact a Kansas City real estate agent to arrange a tour today!
Kansas City, Missouri 64145 has a population of 502,597. Kansas City 64145 is more family-centric than the surrounding county with 28.58% of the households containing married families with children. The county average for households married with children is 28.36%.
The median household income in Kansas City, Missouri 64145 is $60,042. The median household income for the surrounding county is $60,800 compared to the national median of $69,021. The median age of people living in Kansas City 64145 is 35.4 years.
Kansas City Weather
The average high temperature in July is 88.7 degrees, with an average low temperature in January of 20.1 degrees. The average rainfall is approximately 41.9 inches per year, with 14.5 inches of snow per year.






