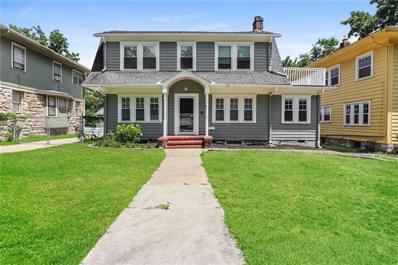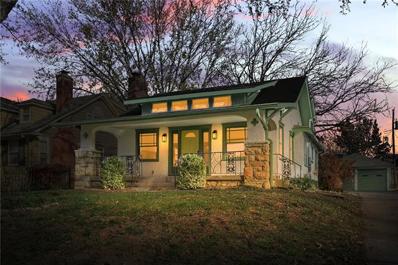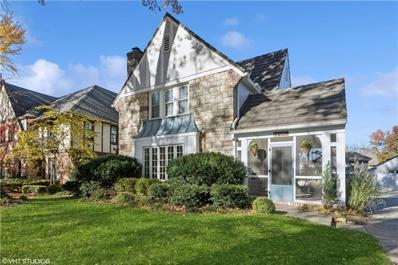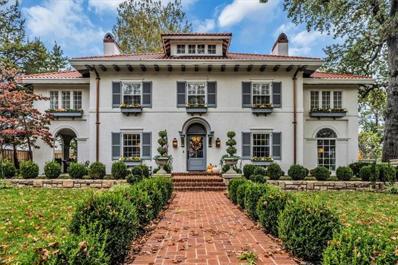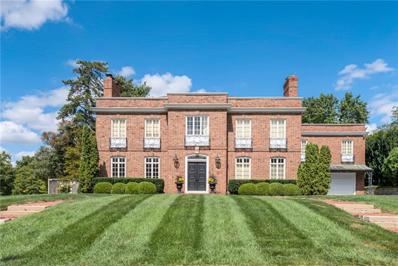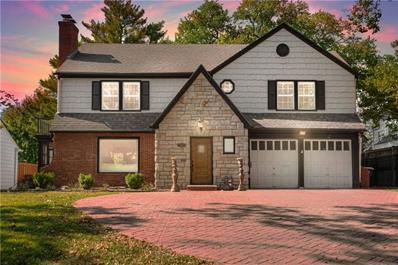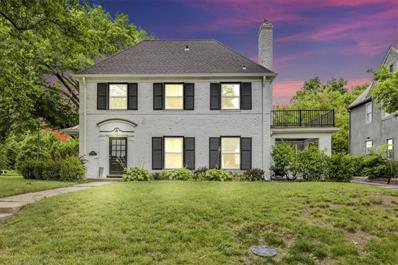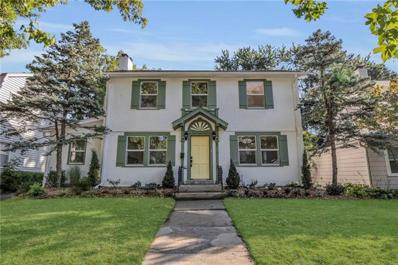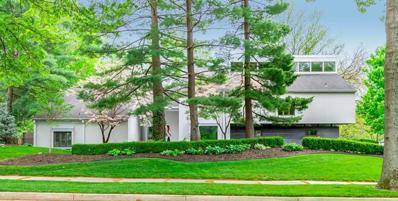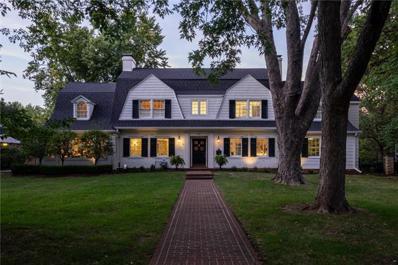Kansas City MO Homes for Sale
- Type:
- Condo
- Sq.Ft.:
- 1,475
- Status:
- Active
- Beds:
- 2
- Baths:
- 2.00
- MLS#:
- 2522422
- Subdivision:
- Meyer West
ADDITIONAL INFORMATION
Fall in love with Brookside and 333 West Meyer Blvd.! You will love this spacious condo in coveted Brookside where you will find a butcher, baker, a candlestick maker, grocery stores, a pharmacy, public transportation outside your door and a lifestyle of convenience! Settle into 1,445 sq feet of comfort and stunning northern light streaming through your 4th floor windows throughout the seasons! This three bedroom unit was converted to a two bedroom a number of years ago and now offers 2 spacious bedroom including a en-suite primary bedroom and a cozy den with custom built-ins for your library and media area. FYI...there are three walk in closets in the unit, plus a "foyer" closet of seasonal coats! The custom kitchen w/ SS appliances is perfect for the "cook" in the house and entertaining! There is so much to love and the perfect canvas to make this your own Brookside home! Club Room on level one for entertaining or meetings. Bright, clean and up to date Community Laundry on the lower level in addition to library and exercise room. Extra storage for each unit at no charge. Garage Parking has a wait list and is leased. See manager! Surface parking available at no charge. Sorry, no pets. Front Desk Staff - Monday -Friday from 8:30 to 4:30 pm. On site property manager-M-F, 8:30 to 4:30 pm. LOVE WHERE YOU LIVE!!!!
- Type:
- Single Family
- Sq.Ft.:
- 1,854
- Status:
- Active
- Beds:
- 3
- Lot size:
- 0.16 Acres
- Year built:
- 1920
- Baths:
- 2.00
- MLS#:
- 2521080
- Subdivision:
- Wornall Homestead
ADDITIONAL INFORMATION
Lovely Brookside gem has been well maintained and has many recent updates throughout! All hardwoods refinished throughout the home, all new paint, Formal dining room flows into refreshed Kitchen featuring new countertops, backsplash, tile flooring, and updated cabinets and appliances that stay with the home! Primary bedroom features fireplace and martini deck walk out. Home has private drive and great location!
- Type:
- Single Family
- Sq.Ft.:
- 2,390
- Status:
- Active
- Beds:
- 3
- Lot size:
- 0.15 Acres
- Year built:
- 1923
- Baths:
- 3.00
- MLS#:
- 2520932
- Subdivision:
- Meadow Park
ADDITIONAL INFORMATION
Beautifully restored home STEPS to all brookside has to offer! Enjoy all the charm of this gorgeous home built in 1923 while also experiencing all the luxuries that modern appliances and finishes could offer. Offering 3 spacious bedrooms PLUS a bonus room that could be a nursery, office, art studio or anything your heart desires with just under 1900 sqft above ground! A five piece bathroom with massive shower and soaking tub will leave you breathless in the master suite. Upon entering this home you'll find a living space that is perfect for any size family, a formal dining space, and large kitchen with custom cabinetry, gas range, under cabinet microwave, granite composite sink, quartz countertops and counter to ceiling tile that will make you say WOW. Three spacious pantries add to the ample storage space in the kitchen while also adding a designers touch with their unique color. The emerald green accents are sure to catch your eye when viewing this property creating moody modern vibes everywhere you turn. A detached TWO car garage AND PRIVATE driveway provide enough space to park 6+ cars at any given time making carpooling to events, or entertaining a breeze! Have a dog? No problem in this fully fenced in back yard! Run to this DREAM home before its too late!
- Type:
- Single Family
- Sq.Ft.:
- 2,323
- Status:
- Active
- Beds:
- 4
- Lot size:
- 0.18 Acres
- Year built:
- 1936
- Baths:
- 3.00
- MLS#:
- 2519359
- Subdivision:
- Suncrest
ADDITIONAL INFORMATION
Prepare to be impressed! This home boasts a brand-new 50-year stone coated steel roof, new flooring, refinished hardwoods, light fixtures and fans, fresh paint, and a new HVAC system, with warranties for your peace of mind. Tons of natural light with huge windows throughout. The kitchen shines with stainless steel appliances, pantry, and granite countertops, while the main level offers versatility with a formal dining area, large living room, and bedroom or office space with full bath. The completely updated bathrooms and newly finished basement with quartz countertop and wooden bar add a modern touch to this already impressive property. New laundry area as well. Upstairs you’ll find three oversized bedrooms, each with walk-in closets, and two luxurious full baths, including a master suite featuring a glass shower and marble finishes. Step outside to enjoy the stunning screened-in porch, a newly renovated deck, and a large fenced yard with sprinkler system—perfect for entertaining. With a private driveway and a two-car garage, this home truly has it all!
- Type:
- Single Family
- Sq.Ft.:
- 2,010
- Status:
- Active
- Beds:
- 3
- Lot size:
- 0.15 Acres
- Year built:
- 1923
- Baths:
- 3.00
- MLS#:
- 2519514
- Subdivision:
- Armour Hills
ADDITIONAL INFORMATION
This beautiful, move-in-ready 3BR/2.5BA home in Armour Hills has been meticulously updated and maintained. The spacious Living Room features a wood burning fireplace and French doors that open to a charming side porch. An elegant formal Dining Room with a striking tin tile ceiling flows seamlessly into the recently renovated Kitchen, which includes designer tile, stainless steel appliances, hardwood floors, a powder bath, and direct access to the back deck. The Primary Bedroom offers a walk-in closet and shares a beautifully restored Bathroom with two additional upstairs Bedrooms. The finished lower level serves as a Great Room for additional family space and includes a full bath and laundry. Outside, the expansive, fully fenced backyard is perfect for entertaining and play. The private, gated driveway leads to a detached one-car garage in the backyard.
$1,680,000
800 W 58th Street Kansas City, MO 64113
- Type:
- Single Family
- Sq.Ft.:
- 4,950
- Status:
- Active
- Beds:
- 4
- Lot size:
- 0.34 Acres
- Year built:
- 1922
- Baths:
- 3.00
- MLS#:
- 2519099
- Subdivision:
- Country Club Ridge
ADDITIONAL INFORMATION
STOP THE CAR ! PLAZA & LOOSE PARK LOCALE. "WOW" is an understatement on this Rare Spanish Colonial with Tile Roof, Over $600,000 spent for renovations & to create an amazing 1st floor family room adition thats separate but open to a beautifully new kitchen. Kitchen offers Quartz counters, top of the line droor slides, Wolfe, Bosh & Kitchaid appliances, PLUS a farm sink, pot filler, warming droor, AND a coffee bar to be pampered by. Floor to ceiling windows bring the outdoors in! 2nd floor has NEW Plantation shutters! Timeless elegance with wonderful architectural detail, new wainscoting, refinished rich wood floors, mutliple fireplaces, french doors, elaborate millwork & gorgeous windows. Stunning but subtle decor. Updated baths throughout. 2 sun rooms on 2nd floor. One on 1st Floor. Cool ceiling lines and interesting spaces in a huge 3rd fLoor/4th bedroom/family room or studio. Generous 1st flr laundry room is well organized w/ good storage, folding & built-in hanging space. Super charming covered Patio is perfect for coffee/cocktails & people watching! IMPRESSIVE curb appeal & includes New Exterior Paint, 2 patios viewing a newly landscaped & treed Park-like corner lot accented by stone walls, new walk-ways, Iron Fense & landscape uplighting. Addition included adding on to kitchen, laundry room, mud room, 1/2 bathroom & family room. Added a New furnace & a/c in 2020. 3 Zones HVAC. Renovated garage with tile roof. Renovations done by Schloegal Remodeling in 2020. Sellers estimate of above grade sq ft is 4950+-. Not sure if tax record reflects 3rd floor or new 1st floor addition. "other rooms" include a sun room and mud room. THIS HOME ROCKS!
- Type:
- Single Family
- Sq.Ft.:
- 3,492
- Status:
- Active
- Beds:
- 3
- Lot size:
- 0.18 Acres
- Year built:
- 1925
- Baths:
- 4.00
- MLS#:
- 2516282
- Subdivision:
- Armour Hills
ADDITIONAL INFORMATION
Over 3300 square feet in this Armour Hills beauty boasting an updated open concept eat-in kitchen with granite countertops and SS appliances including wine bar plus formal dining area. This charming brick Brookside colonial offers so much space, including main floor laundry and attached side entry garage. Enjoy the exposed brick and hardwoods throughout, including your light filled living room leading to screened in porch. Upstairs, find 3 bedrooms, 2 newly updated full baths with new fixtures and heated floors, and a secondary living room with vaulted ceilings, built-ins, and wet bar. Downstairs, find an awesome recreation room with half bath plus great storage throughout.
$2,475,000
1030 W 65th Street Kansas City, MO 64113
- Type:
- Single Family
- Sq.Ft.:
- 7,474
- Status:
- Active
- Beds:
- 5
- Lot size:
- 0.48 Acres
- Year built:
- 1936
- Baths:
- 7.00
- MLS#:
- 2514711
- Subdivision:
- Meyer Circle
ADDITIONAL INFORMATION
Introducing a stunning traditional brick home with over 6,000 square feet of living space, seamlessly blending historical charm with modern updates. The home was added to the National Historic Register based on two factors: first, several unique architectural features that were preserved or replicated during the 2010 renovation; and second, the connection of the first two owners to a significant historical figure in Kansas City, Tom Pendergast. The home features 5+ bedrooms, 5 full & 2 half baths, along with multiple fireplaces and a wealth of history. The spacious kitchen and great room showcase bright white cabinetry and oversized arched windows that overlook the beautiful backyard, making it ideal for entertaining. The oversized island provides ample space for gatherings, while the hearth is charming, complete with a cozy fireplace and many windows. Enjoy the classic appeal of the traditional office, living room, and dining room which connect you to the home’s rich history. The expansive primary suite offers a generous bedroom, large closet, and an en-suite bath, while the three addl second-floor bedrooms each have their own baths and an abundance of closets. A large den/playroom, converted from two previous bedrooms, provides desirable space and can easily be reverted back if needed. Convenient laundry options are located on both main and second floors, along with an additional bedroom/flex room on the main level. Amazing mudroom space with access to back stairway. The lightly finished basement has room to relax and exercise, along with ample storage. The basement also features a unique "shooting range," a throwback to its KC mafia past. Step outside to a large private fenced backyard featuring an inground pool, an oversized patio with a fireplace, and a covered outdoor entertainer's dream area. The home also includes a spacious 3-car tandem garage. Conveniently located near Brookside shops and restaurants, Country Club Plaza, Trolley Trail, and more.
- Type:
- Single Family
- Sq.Ft.:
- 3,448
- Status:
- Active
- Beds:
- 4
- Lot size:
- 0.18 Acres
- Year built:
- 1937
- Baths:
- 4.00
- MLS#:
- 2514725
- Subdivision:
- Suncrest
ADDITIONAL INFORMATION
Welcome to your dream home situated in the prestigious Stratford Gardens neighborhood. This historic home marries classic charm with modern amenities and comfort. The large oversized bedrooms leave plenty of room for a sitting space, wardrobes or office use. Enjoy cooking in the updated kitchen with quartz countertops and a spacious island perfect for gatherings. Experience the convenience of the generously sized private drive, providing ample parking and easy access on and off of Ward Parkway. The home is located directly across from the magnificent country club christian church as well as one of Ward Parkway’s mirror ponds. Don’t miss your chance to own this uniquely located property.
- Type:
- Single Family
- Sq.Ft.:
- 1,995
- Status:
- Active
- Beds:
- 3
- Lot size:
- 0.1 Acres
- Year built:
- 1928
- Baths:
- 3.00
- MLS#:
- 2513870
- Subdivision:
- Romanelli Gardens
ADDITIONAL INFORMATION
DECEMBER UPDATES - Fresh paint & refinished hardwoods throughout main floor! This classic 2-story Tudor, nestled in the heart of the highly sought-after Romanelli Gardens subdivision, exudes timeless charm and modern upgrades. Featuring 3 spacious bedrooms & 2.1 baths, this meticulously maintained home boasts hardwood floors throughout and generous closet space. The chef's kitchen is equipped with beautiful Cambria quartz countertops, custom cabinetry, and upgraded appliances. A charming breakfast nook is filled with natural lighting and integrates original built-in cabinetry, blending old-world charm with modern function. The primary suite includes an updated bath with gorgeous ceramic tile, double sinks, and a cozy vanity nook. Additional bedrooms are bright and airy, while a renovated full bath adds convenience and style. Bonus features include an enclosed porch, perfect for a home office or playroom. Step outside to a sprawling paver patio, ideal for entertaining, overlooking a beautifully landscaped, private fenced backyard complete with raised garden beds. The 2-car detached garage and private drive offer practicality and privacy. This home is not only full of charm but has been lovingly cared for and maintained.
- Type:
- Single Family
- Sq.Ft.:
- 2,258
- Status:
- Active
- Beds:
- 4
- Lot size:
- 0.23 Acres
- Year built:
- 1935
- Baths:
- 3.00
- MLS#:
- 2513895
- Subdivision:
- Romanelli Gardens
ADDITIONAL INFORMATION
Modern and elegant this Romanelli Gardens 4 bedroom 2 and a half bath is all completely renovated and ready to sell! Beautiful new white, light kitchen with New appliances and loads of cabinets. The kitchen opens on to the dining area and living room. Newer windows, newer HVAC and updated plumbing and wiring. Refinished hardwood floors, ornate tile work in the bathrooms. The home has four big bedrooms on the second floor, Primary bedroom has primary bath, two closets and a martini deck. Full basement, covered side porch, and a lovely patio out back. Two car detached garage. Come see it today!
- Type:
- Single Family
- Sq.Ft.:
- 2,150
- Status:
- Active
- Beds:
- 4
- Lot size:
- 0.13 Acres
- Year built:
- 1924
- Baths:
- 3.00
- MLS#:
- 2513782
- Subdivision:
- Armour Hills
ADDITIONAL INFORMATION
Welcome to this beautifully restored home, blending timeless charm with modern elegance in the highly coveted Armour Hills neighborhood of Brookside! This home has been completely renovated featuring a luxurious master en-suite with a marble bathroom, complete with a double vanity. Upstairs, you'll find a second fully remodeled bath alongside refinished original hardwood floors, preserving the home's classic character. The heart of the home—a reimagined, open-concept kitchen—boasts a sleek island for gatherings perfect for entertaining, complemented by a convenient powder room on the main level. Flexibility meets function with a versatile 4th bedroom or home office on the main floor, perfect for today’s lifestyle. Downstairs, retreat to your fully finished basement “man cave,” a space designed for relaxation and entertainment. Modern upgrades include all-new windows, electrical, and plumbing, ensuring comfort and peace of mind. Step outside to enjoy your private backyard, enclosed by a brand-new privacy fence, and a brand new 2-car driveway for easy parking.
- Type:
- Single Family
- Sq.Ft.:
- 1,764
- Status:
- Active
- Beds:
- 4
- Lot size:
- 0.15 Acres
- Year built:
- 1913
- Baths:
- 2.00
- MLS#:
- 2512400
- Subdivision:
- Morningside Park
ADDITIONAL INFORMATION
Charming, 2 story home situated on quiet, established street. Loads of space for that growing family. Come make this beauty your own! Close to highway access, shopping, and sporting events. Home is sold as is.
- Type:
- Single Family
- Sq.Ft.:
- 2,304
- Status:
- Active
- Beds:
- 3
- Lot size:
- 0.18 Acres
- Year built:
- 1920
- Baths:
- 2.00
- MLS#:
- 2510279
- Subdivision:
- Morningside Park
ADDITIONAL INFORMATION
ONCE IN A LIFETIME CHANCE! Same owner for 60+ years, great opportunity to own an oversized 2 Story on a large lot in coveted Morningside. Enjoy all Seasons on the Large, Gracious Covered Front Porch. HARDWOODS UNDER CARPETS, HARDWOOD STAIRCASE TOO. Three generous bedrooms, including a huge primary bedroom on second floor. Large Great Room with Fireplace for cozy winter evenings. Host Holiday Events in the Lovely Dining Room. Plus there's a Hearthroom in place off the Kitchen. This extra space could be expanded to open Kitchen to Hearth. Uncommon Two-car garage with shared driveway. Seller requests as-is sale. Don't let this hidden gem get away.
$2,799,000
1039 Westover Road Kansas City, MO 64113
- Type:
- Single Family
- Sq.Ft.:
- 7,604
- Status:
- Active
- Beds:
- 5
- Lot size:
- 0.6 Acres
- Year built:
- 1980
- Baths:
- 7.00
- MLS#:
- 2507319
- Subdivision:
- Sunset Hill
ADDITIONAL INFORMATION
Step into this stunning five-bedroom, five-and-a-half-bath home in Kansas City's coveted Sunset Hill neighborhood. Modern flair meets exquisite detail; every inch showcases the finest materials, design, and texture. The soaring ceilings with skylights create an open and airy atmosphere, while floor-to-ceiling windows on every wall bathe the home in natural light, allowing you to enjoy the sun throughout the day. The courtyard, surrounded by windows yet offering complete privacy, is perfect for connecting with friends and family. With its striking architectural details and elegant furnishings, this home is truly one of distinction.
$1,495,000
5925 State Line Road Kansas City, MO 64113
- Type:
- Single Family
- Sq.Ft.:
- 3,738
- Status:
- Active
- Beds:
- 4
- Lot size:
- 0.56 Acres
- Year built:
- 1923
- Baths:
- 4.00
- MLS#:
- 2507500
- Subdivision:
- Stratford Gardens
ADDITIONAL INFORMATION
Approximately 500k in upgrades/landscaping and remodel in 2019. Upon arrival you are drawn into a spacious entry with the amazing landscaping and circle driveway that is partially heated. The grand entry sets the stage for a home that becomes an experience! A formal dining room, main-floor primary bedroom, a grand breakfast room adjacent to the hearth room and a new kitchen was recently completely remodeled in 2019. This home also offers all new Marvin windows throughout. The oversized large backyard, living room/library is a stately space for family or holiday gatherings. There is also a powder room off the kitchen and first floor laundry. The second floor has three additional bedrooms and one could be a second primary. Two full baths on second floor completely remodeled in 2019. 3 car garage, depending on size of cars. Upgrades completed in 2019 include, partial heated driveway, New Marvin windows throughout the home, water softener, water filter system, new front porch and new front to the home, interior and exterior painted, stucco added to exterior, all new landscaping, new 4" sewer lines to all stools in house from top floor to basement, blue stone on front porch and back patio, custom wood shutters on exterior of home, new flat roof over kitchen, gutter guards, complete interior make over with exception of primary bathroom, heated drive has high end boiler system that heats chemical solution, driveway recently stained and sealed. Whole Home Generator. This fabulous homes is minutes from many major hospitals, shopping, restaurants, parks and highways. Thanksgiving is not too far away, can you imagine your Thanksgiving Dinner in this beautiful home?
$1,675,000
600 W 57th Street Kansas City, MO 64113
- Type:
- Single Family
- Sq.Ft.:
- 3,966
- Status:
- Active
- Beds:
- 4
- Lot size:
- 0.39 Acres
- Year built:
- 1922
- Baths:
- 4.00
- MLS#:
- 2506394
- Subdivision:
- Sunset Hill
ADDITIONAL INFORMATION
Welcome to this beautiful Dutch Colonial home, brimming with natural light and located near the scenic Loose Park. The main floor offers a spacious layout including a chefs kitchen with sitting area, formal dining, living room, bar, mudroom and a cozy family room. Upstairs, you'll find a primary suite complete with zero entry shower, laundry, and a custom closet with elevator access. Additionally there are 3 more bedrooms, two of which share a full bath in the hall, while the fourth bedroom features its own en-suite full bath. There is a 5th bedroom that is being used as an office. Notably, this home boasts the feature of elevator access to both the main and second floors, setting it apart in this area. Come experience the timeless appeal of this home, enhanced by thoughtful modern updates.
$450,000
3 E 66 Street Kansas City, MO 64113
- Type:
- Single Family
- Sq.Ft.:
- 2,225
- Status:
- Active
- Beds:
- 3
- Lot size:
- 0.17 Acres
- Year built:
- 1928
- Baths:
- 2.00
- MLS#:
- 2498125
- Subdivision:
- Armour Hills
ADDITIONAL INFORMATION
Nestled on a quiet corner lot in the ever-popular Armour Hills neighborhood of Brookside, this charming home is ready to welcome you home. Tudor style detailing with patterned brickwork, arched doorways and fireplace plus an enclosed side porch designed for lounging or socializing just off the living room. Built-in single car garage that fits an SUV with two private driveways for off-street parking. Functional main floor layout with hardwoods and all the essentials including a fireplace in the living room, upgraded stainless steel appliances and granite in the kitchen, formal dining room plus two similar size bedrooms separated by a shared full bath. Finish cooking breakfast on the gas stove and take a seat to enjoy in the bright and airy breakfast nook outfitted with a corner built-in. Retreat upstairs to the primary suite with two closets, a full ensuite bath and access to an abundance of attic storage which could be converted to create a large functional space that fits your needs. An enduring part of your outdoor living space, the quality brick patio is slated for open-air entertaining among the manageable landscape of the fenced backyard. PRIME location! One block south to Arbor Villa Park, a simple two blocks west to the Trolley Track Trail and four blocks north for local shopping and dining options along 63rd street.
- Type:
- Single Family
- Sq.Ft.:
- 1,826
- Status:
- Active
- Beds:
- 4
- Lot size:
- 0.25 Acres
- Year built:
- 1951
- Baths:
- 3.00
- MLS#:
- 2494337
- Subdivision:
- Romanelli West
ADDITIONAL INFORMATION
Seller may consider buyer concessions if made in an offer. Welcome to your dream home, designed with an appealing neutral color paint scheme. The living room is graced by a cozy fireplace, perfect for chilly evenings. The kitchen is a chef's delight, boasting all stainless steel appliances, an accent backsplash. The primary bedroom features a spacious walk-in closet. The primary bathroom is equipped with double sinks for convenience. Enjoy the outdoors on the patio overlooking a fenced-in backyard. The house comes with a new HVAC system and new appliances, ensuring comfort and efficiency. This home is a must-see for those seeking a blend of style and functionality.
  |
| Listings courtesy of Heartland MLS as distributed by MLS GRID. Based on information submitted to the MLS GRID as of {{last updated}}. All data is obtained from various sources and may not have been verified by broker or MLS GRID. Supplied Open House Information is subject to change without notice. All information should be independently reviewed and verified for accuracy. Properties may or may not be listed by the office/agent presenting the information. Properties displayed may be listed or sold by various participants in the MLS. The information displayed on this page is confidential, proprietary, and copyrighted information of Heartland Multiple Listing Service, Inc. (Heartland MLS). Copyright 2024, Heartland Multiple Listing Service, Inc. Heartland MLS and this broker do not make any warranty or representation concerning the timeliness or accuracy of the information displayed herein. In consideration for the receipt of the information on this page, the recipient agrees to use the information solely for the private non-commercial purpose of identifying a property in which the recipient has a good faith interest in acquiring. The properties displayed on this website may not be all of the properties in the Heartland MLS database compilation, or all of the properties listed with other brokers participating in the Heartland MLS IDX program. Detailed information about the properties displayed on this website includes the name of the listing company. Heartland MLS Terms of Use |
Kansas City Real Estate
The median home value in Kansas City, MO is $222,100. This is higher than the county median home value of $212,500. The national median home value is $338,100. The average price of homes sold in Kansas City, MO is $222,100. Approximately 47.96% of Kansas City homes are owned, compared to 41.02% rented, while 11.02% are vacant. Kansas City real estate listings include condos, townhomes, and single family homes for sale. Commercial properties are also available. If you see a property you’re interested in, contact a Kansas City real estate agent to arrange a tour today!
Kansas City, Missouri 64113 has a population of 502,597. Kansas City 64113 is more family-centric than the surrounding county with 28.58% of the households containing married families with children. The county average for households married with children is 28.36%.
The median household income in Kansas City, Missouri 64113 is $60,042. The median household income for the surrounding county is $60,800 compared to the national median of $69,021. The median age of people living in Kansas City 64113 is 35.4 years.
Kansas City Weather
The average high temperature in July is 88.7 degrees, with an average low temperature in January of 20.1 degrees. The average rainfall is approximately 41.9 inches per year, with 14.5 inches of snow per year.

