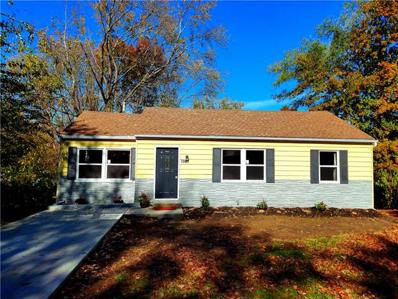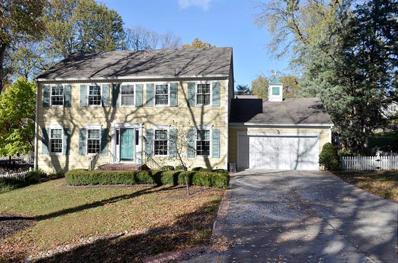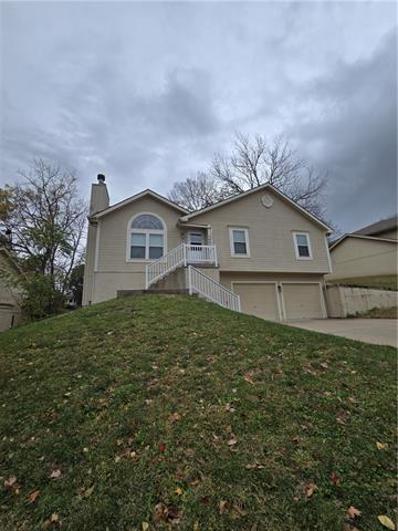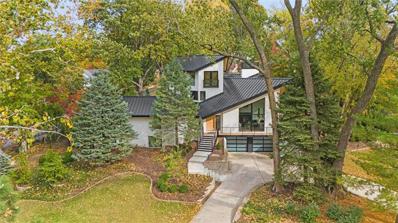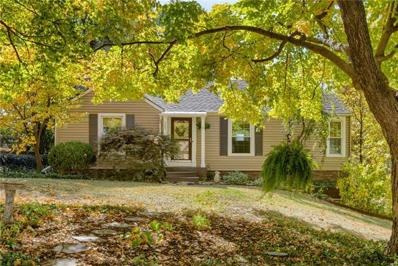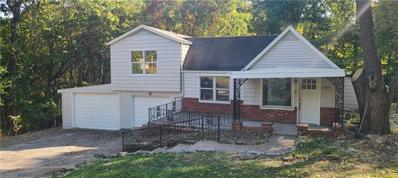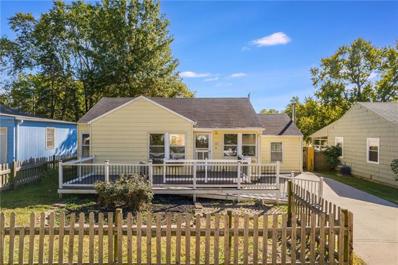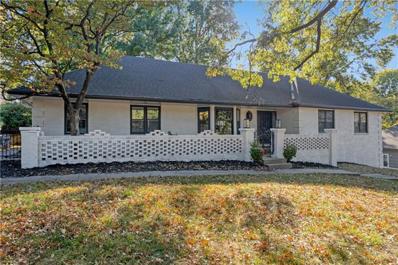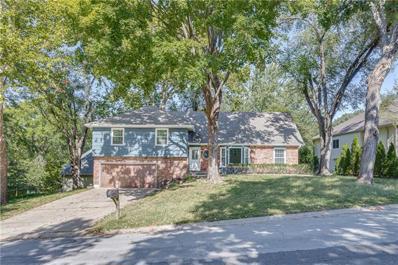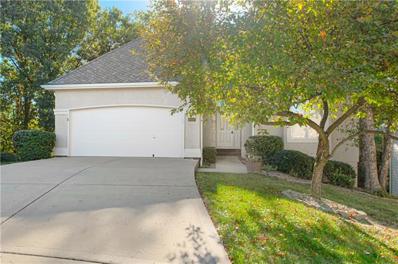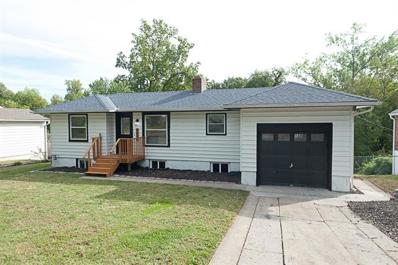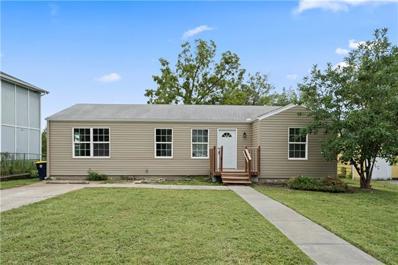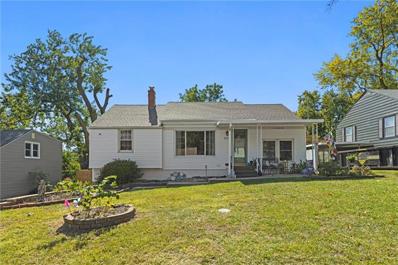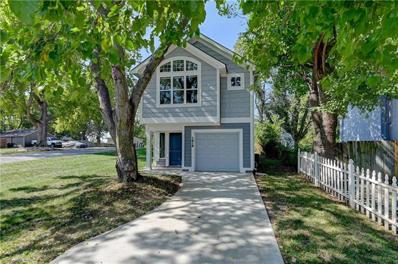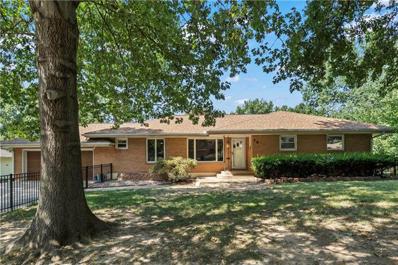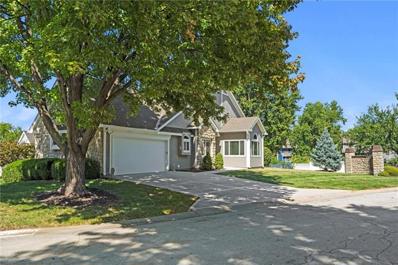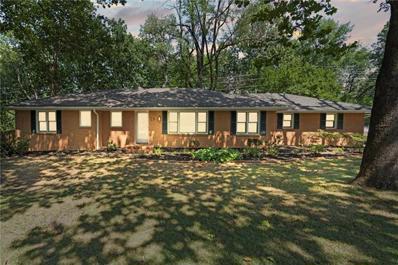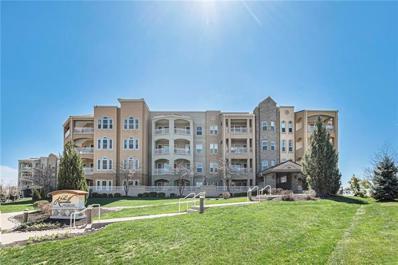Kansas City MO Homes for Sale
- Type:
- Single Family
- Sq.Ft.:
- 2,203
- Status:
- Active
- Beds:
- 4
- Lot size:
- 0.2 Acres
- Year built:
- 1952
- Baths:
- 2.00
- MLS#:
- 2519823
- Subdivision:
- Other
ADDITIONAL INFORMATION
Four bedrooms in North Kansas City School District! This remodeled ranch has all the modern updates and space you are looking for. Just 13minutes to downtown KC and walking distance to the brand new Crestview Elementary School. The main level consists of 3 bedrooms, 1.5 bathrooms, living room, kitchen with dining area, and a flexible office space with closet. The Basement level holds the 4th conforming bedroom with recently installed egress window providing ample light. This bedroom also has easy access to a second separate entrance option allowing for private access if needed. The remainder of the basement has had recent foundation waterproofing, epoxy coated floors, and LED recessed lighting providing endless opportunities for additional living space, storage, home gym, or work space. Recent renovations include all new windows, water heater, electric service/panel upgrade, refinished hardwood floors, new carpet, all new interior paint, recessed lighting, new stainless steel appliances, quartz countertops, new driveway, and much more! Windows and foundation work carry a lifetime warranty for the new owner! 1-year home warranty provided by seller! Call today to see all the possibilities this property provides! Owner/Agent
- Type:
- Single Family
- Sq.Ft.:
- 1,398
- Status:
- Active
- Beds:
- 3
- Lot size:
- 0.23 Acres
- Year built:
- 1950
- Baths:
- 1.00
- MLS#:
- 2519111
- Subdivision:
- Other
ADDITIONAL INFORMATION
Charming Three-Bedroom Ranch Home with Modern Updates in North Kansas City! This home has been thoughtfully enhanced with a range of upgrades to ensure comfort and style. Inside, you’ll find refinished hardwood floors that create a natural, welcoming feel throughout. The fully updated kitchen is a standout, featuring brand-new cabinetry, a stylish tiled backsplash, granite countertops, and stainless steel appliances. With an open, light-filled layout that connects seamlessly to the living room, this kitchen is perfect for both daily living and entertaining. There’s also a convenient eat-in dining area. The updated bathroom offers a modern touch with a fully tiled shower, a sleek vanity, and all-new fixtures. The master suite is generously sized, providing plenty of space for relaxation. New interior doors and hardware add to the home’s fresh look and feel. Outside, enjoy a spacious backyard—ideal for outdoor activities—with a dedicated fenced in dog run for added convenience. Fresh interior and exterior paint and all-new light fixtures complete the move-in-ready appeal of this fantastic property. With an attached one-car garage and a location that keeps you close to North Kansas City’s amenities, this home is a must-see!
- Type:
- Single Family
- Sq.Ft.:
- 2,920
- Status:
- Active
- Beds:
- 4
- Lot size:
- 0.31 Acres
- Year built:
- 1964
- Baths:
- 3.00
- MLS#:
- 2516255
- Subdivision:
- Claymont
ADDITIONAL INFORMATION
Stunning, Storybook Colonial home in Classic Old Briarcliff-Claymont area. Seller has and continues to meticulously maintain this stately home. ALL NEW WINDOWS in front of home, GLORIUS Hard Wood Floors on main and upper level. 6 panel wood doors thruout. Elegant kitchen connected by French Doors to soothing family room with warmth of the fireplace combined with the heated "all seasons" room and views of the expansive private back. Just simply lovely! No doubt you will fall in love with the gracious aging of this jewel but there are several updates that are coming so, don't wait, call agents for news! Upper bedrooms have lots of storage for "kids or company" or both! Lower level is set up for some "serious rugged play" from whomever rules, relegates and dominates!
- Type:
- Single Family
- Sq.Ft.:
- 1,706
- Status:
- Active
- Beds:
- 2
- Lot size:
- 0.24 Acres
- Year built:
- 2002
- Baths:
- 3.00
- MLS#:
- 2518526
- Subdivision:
- Hills Of Rock Creek
ADDITIONAL INFORMATION
Stunning Custom-Built 2-Bedroom Home, 3 Full Baths, Originally configured as a 3-bedroom, this unique home features an expansive primary suite with a spacious walk-in closet and a convenient laundry room just off the bedroom. The master bedroom boasts coffered ceilings, while the bathrooms and living area feature vaulted ceilings and skylights for added light and elegance. The home includes: A great room with a fireplace, along with a recreation room (which can also serve as a third bedroom with its full bath and egress window), adding flexibility to the layout. Fully equipped kitchen with ample storage. Stylish features such as coffered and vaulted ceilings, skylights, and upscale touches typically found in higher-priced homes. Clean and move-in ready, this home is an ideal choice for those seeking luxury and flexibility.
- Type:
- Single Family
- Sq.Ft.:
- 1,466
- Status:
- Active
- Beds:
- 3
- Lot size:
- 0.2 Acres
- Year built:
- 1958
- Baths:
- 2.00
- MLS#:
- 2517611
- Subdivision:
- River Forest
ADDITIONAL INFORMATION
Welcome to your new home in charming North Kansas City! This 3 bed 2 bath residence offers the perfect blend of modern comforts and classic character. Step inside to discover a spacious, light-filled living room featuring gleaming hardwood floors and a picture window. The kitchen boasts stainless appliances, painted cabinets and a window overlooking the beautiful magnolia tree in the backyard, which the dining area walks out to. The large primary suite features a sizable closet as well as an ensuite bathroom with linen closet and laundry chute. The two additional spacious bedrooms, one with gorgeous built-ins, offer flexibility for guests, a home office or a growing family. Head downstairs where you'll find the finished basement, providing a fantastic bonus space, perfect for a family room, gym or play area. In the basement there is a large utility room with a second washer and dryer hook up and plenty of space for storage. The main laundry area is conveniently located in a utility room off of the extra deep 2 car garage with a walkout to the patio. Enjoy outdoor living in the fenced backyard adjoining greenspace and the future River Forest Park. North Kansas City features a growing selection of restaurants, breweries, and entertainment venues as well as access to parks providing diverse options for dining and entertainment. There are also many perks for NKC residents such as a free taxi service, KCFiber Internet for a small one time fee, included trash service, leaf vacuum service, yard waste pick up, monthly bulky item pick up and no E-tax. Located just a short 20 minute drive from anywhere in the KC Metro Area, this home offers both comfort and convenience. Schedule a showing and fall in love with this gem in the heart of Kansas City.
- Type:
- Condo
- Sq.Ft.:
- 1,569
- Status:
- Active
- Beds:
- 2
- Lot size:
- 0.04 Acres
- Year built:
- 2006
- Baths:
- 2.00
- MLS#:
- 2517625
- Subdivision:
- The Ravello
ADDITIONAL INFORMATION
Experience luxury living in an exceptional location! This spacious corner unit features two bedrooms and two bathrooms at The Ravello, complete with a large covered balcony. Conveniently situated just minutes from downtown, North Kansas City, the airport, and a variety of restaurants and shops just steps away, this property offers both comfort and walkability. The kitchen is equipped with a gas cooktop and stainless steel appliances, with the added bonus of a refrigerator and washer/dryer included. Elegant granite countertops, custom stained cabinetry, hardwood floors, and soaring 10-foot ceilings enhance the interior, while large windows provide scenic views of the surrounding hills and trees in Briarcliff. Perfect bonus area for large office plus Google Fiber is already installed! Additionally, this unit includes two secured and heated parking spaces located in the building's basement level.
$1,895,000
6 NW Briar Point Drive Kansas City, MO 64116
- Type:
- Single Family
- Sq.Ft.:
- 7,666
- Status:
- Active
- Beds:
- 5
- Lot size:
- 0.5 Acres
- Year built:
- 1986
- Baths:
- 6.00
- MLS#:
- 2517003
- Subdivision:
- The Pointe
ADDITIONAL INFORMATION
Absolutely incredible 1 1/2 story Contemporary home w/ a Luxurious Pool in Kansas City's finest Gated Community, The Point. Located in the highly acclaimed Briarcliff. Only 5 min to downtown and 15 minutes to KCI. This abode has been totally remodeled with a warm and inviting flare. Soaring 24' ceilings in the great room features a floor-to-ceiling stone fireplace and a wall of NEW windows with a stunning view of the grounds. The renovation included new flooring, lighting, countertops, backsplash, and all bathrooms elegantly updated. NEW exterior paint, composition roof, 2 new hot water heaters and furnace. The outdoor space features a salt water gunite pool with an automatic pool cover that provides safety and low maintenance. In addition, the outdoor area has new railings, outdoor kitchen with bar, gas grill, pergolas, gas fire pit, custom outdoor sound system and an all weather TV. Custom cabinetry was installed throughout the home; including in the four en suite bathrooms with special lighting. The primary suite features a sitting area in front of a fireplace, 2 walk-in closets and a spectacular bathroom featuring a beautiful double rain head marble shower and separate tub w/ lots of natural light from skylights and windows. 5th bedroom on the main level could be an office location w/ closets. Two bedroom suites upstairs and one in the lower level along with an exercise room. Lots of entertaining to be done in this walk out lower level boasting a wet bar, TV and floor to ceiling windows which opens out to a large patio w/ fire pit. Fabulous landscaping and privacy abounds. This estate home is energy efficient with rooftop solar panels and EV charging capability. All TVs, kitchen refrigerator, new washer and dryer remain with this home. This is simply a MUST SEE to appreciate the detail, quality, and level of craftsmanship poured into this amazing home. Epoxy floors in garage and lower level storage area.
$1,499,000
8 NW Briar Point Kansas City, MO 64116
- Type:
- Single Family
- Sq.Ft.:
- 4,877
- Status:
- Active
- Beds:
- 4
- Lot size:
- 0.41 Acres
- Year built:
- 1986
- Baths:
- 4.00
- MLS#:
- 2517034
- Subdivision:
- The Pointe
ADDITIONAL INFORMATION
Located in Briar Point, a contemporary gate neighborhood in Briarcliff, this luxury residence offers sophisticated & sleek design, perfect for those seeking an entertaining lifestyle. Meticulously reimagined in 2024 with every detail considered, this home showcases high-end finishes & contemporary design. Energy-efficient, all-new Pella windows flood the space with natural light. The new primary suite is a retreat, evoking a spa-like atmosphere with custom lighting, a spacious walk-in shower, a soaking tub, heated floors & custom cabinetry by Hufft Architects. The renovated lower level offers a luxurious spa bathroom, two reconfigured bedrooms & redesigned entryway & drop zone. Step outside to a private oasis featuring a shimmering pool & expansive entertainment space. The weatherproof deck is bordered by sleek steel & cable railings for a clean, modern look. Custom Veradek planters, a cozy fire pit & an outdoor TV create a complete outdoor retreat, while durable astroturf and an app-controlled irrigation system make maintenance effortless. Café and landscape lighting provide a warm glow, perfect for gatherings in any season. The custom 3car garage combines functionality with style. Durable epoxy flooring by Granite Garage Flooring includes built-in drainage for easy washing, custom cabinetry offers dedicated storage for skis, bikes & a convenient dog wash station. Sleek new glass garage doors with advanced openers bring in natural light, enhancing curb appeal & creating a bright, welcoming space. The exterior showcases a timeless blend of durability & warmth, featuring a custom standing seam metal roof & beautifully crafted cedar soffits. The fresh stucco exterior & new cast concrete steps with a custom steel railing make a striking first impression, elevating curb appeal with a sleek, modern aesthetic. Conveniently located minutes from downtown Kansas City, major highways & the Kansas City airport, this home offers both luxurious living and accessibility.
- Type:
- Single Family
- Sq.Ft.:
- 1,007
- Status:
- Active
- Beds:
- 3
- Lot size:
- 0.25 Acres
- Year built:
- 1940
- Baths:
- 1.00
- MLS#:
- 2516247
- Subdivision:
- Northcrest
ADDITIONAL INFORMATION
Discover the perfect blend of comfort and convenience in this beautifully maintained 3 bedroom, 1 bath single family home in the desirable Briarcliff area . Boasting hardwood floors throughout, this residence offers a warm and inviting atmosphere ideal for families or individuals seeking a peaceful retreat. The living room flows seamlessly into a modern kitchen, complete with stainless steel appliances, perfect for cooking and entertaining. Unwind after a long day in the outdoor hot tub, adding a touch of luxury to your everyday life. The basement doubles as a tandem garage, providing space for your car, motorcycle or boat, or workspace options beyond just parking. The spacious driveway further enhances the property's versatility. Situated in a friendly neighborhood with easy access to local amenities, this home offers both charm and practicality. Whether you're hosting guests or enjoying a quiet evening at home, this property is ready to meet your needs. Easy access to highways, downtown and NKC.
- Type:
- Single Family
- Sq.Ft.:
- 1,106
- Status:
- Active
- Beds:
- 2
- Lot size:
- 0.39 Acres
- Year built:
- 1962
- Baths:
- 2.00
- MLS#:
- 2516028
ADDITIONAL INFORMATION
Great 2 bedroom 1.5 bath house with 2 car garage with tile, hardwood and luxury vinyl planks for flooring. One garage is oversized. Tremendous back yard and large driveway. Great location! Seller is Owner/Agent/Broker
- Type:
- Single Family
- Sq.Ft.:
- 1,052
- Status:
- Active
- Beds:
- 2
- Lot size:
- 0.14 Acres
- Year built:
- 1959
- Baths:
- 2.00
- MLS#:
- 2515809
- Subdivision:
- Crestview
ADDITIONAL INFORMATION
This Crestview home is ready for its new owners! This property features 2 bedrooms, 1 full bathroom, and 1 half bath. You’ll also find a 3rd non-conforming bedroom that would be great for a den or a study. Updates include 2 year old HVAC, and fresh interior paint in most rooms! All kitchen appliances stay! Outside, you’ll find a huge deck off the front that includes an accessible ramp, as well as a great fenced backyard. Also included is 220v outlet out front where you can plug in an RV or a camper! Come see all this home has to offer!
- Type:
- Single Family
- Sq.Ft.:
- 4,194
- Status:
- Active
- Beds:
- 4
- Lot size:
- 0.38 Acres
- Year built:
- 1969
- Baths:
- 4.00
- MLS#:
- 2515779
- Subdivision:
- Claymont
ADDITIONAL INFORMATION
Location, location, location! This beautiful brick raised ranch home is located in the sought after subdivision of Claymont located in Briarcliff. Enter home through a quaint enclosed brick large courtyard and porch. Perfect for entertaining or enjoying your morning coffee. 5 years ago this home was remodeled from top to bottom. No expense spared. Beautiful updated kitchen and baths. Main level features formal dining room, eat in kitchen, 2 large living areas, large primary bedroom and 2 additional large bedrooms. Updated kitchen features large walk in pantry, Granite counter tops, plenty of cabinets and top of the line stainless steel appliances. Newer upgraded carpet and hardwood floors. 2 masonry wood burning or gas fireplaces. First floor large laundry room. Second level features 4th bedroom with full bath, large walk-in closet. 2 masonry wood burning or gas fireplaces. Huge walkout lower level currently being used as a home business. ½ bath in basement. Tons of storage in basement and in garage. Extra large side entry driveway with 2 car garage and space for many more cars if needed. Awesome, extra large backyard with beautiful wrought iron fence and beautiful stone walls. Nice patio area as well. Beautiful mature trees. Perfect for Family gatherings or lots of space for your fur babies! Newer HVAC, Hot water heater and roof! This home is turn key and has been a treasured place for the sellers and we hope you LOVE it just as much!
- Type:
- Single Family
- Sq.Ft.:
- 2,000
- Status:
- Active
- Beds:
- 4
- Lot size:
- 0.22 Acres
- Year built:
- 1963
- Baths:
- 4.00
- MLS#:
- 2513740
- Subdivision:
- Indianola West
ADDITIONAL INFORMATION
Welcome to this spacious and beautifully updated home, conveniently located near the highway, downtown, and the airport. With nearly 2,000 finished square feet of living space, this property features four bedrooms, two full baths, and two half baths, making it ideal for entertaining. The layout includes formal living and dining rooms, along with a main-level family room that features a cozy fireplace and opens to a large backyard—perfect for outdoor gatherings. For added convenience, the laundry room is located just off the family room. This home offers flexibility and comfort with two master suite options. The basement features a remodeled 1/2 bath and an unfinished area measuring approx. 750sqft which presents an exciting opportunity for a third living space or possibly a non-conforming 5th bedroom. Recent updates include a refreshed kitchen with refaced and painted cabinets and a new countertop, refinished hardwood floors throughout, fresh paint, and new windows and a sliding glass door, making this home move-in ready. Don’t miss out on this incredible opportunity to own a spacious home with endless possibilities!
- Type:
- Single Family
- Sq.Ft.:
- 925
- Status:
- Active
- Beds:
- 3
- Lot size:
- 0.15 Acres
- Year built:
- 1953
- Baths:
- 1.00
- MLS#:
- 2514601
- Subdivision:
- Crestview
ADDITIONAL INFORMATION
**Charming 3-Bedroom Home** Welcome to this well-maintained, cozy 3-bedroom, 1-bathroom home with a newer roof! Enjoy a warm living space perfect for family gatherings and spacious bedrooms filled with natural light. Located in a friendly neighborhood with easy access to the highway and local amenities, this home is move-in ready and waiting for you!
- Type:
- Other
- Sq.Ft.:
- 3,354
- Status:
- Active
- Beds:
- 3
- Lot size:
- 0.23 Acres
- Year built:
- 2003
- Baths:
- 4.00
- MLS#:
- 2513477
- Subdivision:
- Briarcliff West
ADDITIONAL INFORMATION
NEW PRICE !!!!! MOTIVATED SELLER !!! This villa is in one of the most coveted neighborhoods north of the river with easy access to 4 lane highways and all Kansas City has to offer. Living room features 10' ceilings, crown molding and floor to ceiling windows. Garage is 21' deep and will accommodate a pickup. There's no shortage of storage under the 19x22 suspended garage. New roof. The exterior has recently been painted. Some interior updates may be desired & are reflected in the price, but you can't beat the location. Lots of customized surprises.
- Type:
- Townhouse
- Sq.Ft.:
- 1,590
- Status:
- Active
- Beds:
- 2
- Lot size:
- 0.03 Acres
- Year built:
- 2004
- Baths:
- 3.00
- MLS#:
- 2511950
- Subdivision:
- Northgate Village
ADDITIONAL INFORMATION
Welcome to your stunning townhouse in Northgate Village! This beautifully maintained home features 2 spacious bedrooms and 2.5 modern bathrooms, making it perfect for both relaxation and entertaining. With a two-car garage offering extra storage space, hardwood floors throughout, and a lovely view of the grassy courtyard, this townhouse truly feels like a sanctuary. The updated kitchen boasts elegant granite countertops, new appliances, and a stylish new pantry door, ensuring both functionality and charm. Enjoy the updated main floor bath with a sleek quartz countertop, and take advantage of thermal windows that provide energy efficiency and comfort. Step outside to your generously sized deck, perfect for morning coffee or evening gatherings. The community offers maintenance services, allowing you to focus on what truly matters. With a nearby dog park and easy access to downtown’s vibrant dining and entertainment options, this location is unbeatable. The townhouse is adorned in neutral colors and tasteful decorations, showcasing its move-in readiness and inviting atmosphere. Don't miss the chance to call this delightful property your new home—there's so much to love!
- Type:
- Single Family
- Sq.Ft.:
- 1,558
- Status:
- Active
- Beds:
- 4
- Lot size:
- 0.26 Acres
- Year built:
- 1952
- Baths:
- 2.00
- MLS#:
- 2512765
- Subdivision:
- Evans Hills
ADDITIONAL INFORMATION
Welcome to this 4-bedroom, 2-bath ranch home situated in the Evans Hills neighborhood. This property is conveniently located just 15 minutes from the airport and 10 minutes from downtown Kansas City, offering easy access to local attractions and services. The home boasts a fully updated interior with modern finishes and spacious living areas. The renovated kitchen hosts newer stainless steel appliances and gas stove. The great room is perfect for entertaining with a fireplace, large window and walks out to a large deck. The primary bedroom is located on the main floor with gleaming hardwoods, natural light, ceiling fan, and double closets. To complete the main floor you will find a 2nd bedroom and full bath with tile floors, rainfall shower head and a double vanity. The family room is located in the walkout basement where you will find an additional two bedrooms and full bath. The family room walks out to a concrete patio to enjoy the large fenced backyard and firepit which backs to a private wooded area, providing ample space for outdoor activities and relaxation. This residence combines practical location with contemporary updates and outdoor potential.
- Type:
- Single Family
- Sq.Ft.:
- 1,024
- Status:
- Active
- Beds:
- 3
- Lot size:
- 0.21 Acres
- Year built:
- 1950
- Baths:
- 1.00
- MLS#:
- 2512493
- Subdivision:
- Crestview
ADDITIONAL INFORMATION
This house is much more spacious than the pictures show and has a nice sized backyard that backs up to St. Pius X High School. The main level is wide open, freshly updated. The large unfinished poured concrete basement is unique to the neighborhood as many homes are not on a basement. The house has great bones and is ready for a new owner. The possibilities are endless with this large lot. Seller's offer a carpet allowance for the stairway to the basement and a whole house home warranty.
- Type:
- Single Family
- Sq.Ft.:
- 1,890
- Status:
- Active
- Beds:
- 3
- Lot size:
- 0.17 Acres
- Year built:
- 1940
- Baths:
- 2.00
- MLS#:
- 2512457
- Subdivision:
- Greenfield
ADDITIONAL INFORMATION
Welcome home to 623 NE 43rd Terrace! Now featuring a significantly improved price! This adorable home has recently undergone some updates, and is ready for its next owners! Fabulous area in North Kansas City schools! The front door opens to a natural light-filled living room perfect for entertaining. This area also opens to your dining area, conveniently located off of the chef-friendly kitchen with crisp, white cabinets, pantry, newer appliances and plenty of countertop space! Your primary and second bedroom with newer carpet are also on the main level, as is a full bath. Looking for additional entertaining/living space? You'll find it in the generous family room with fabulous windows and access to the back patio and large, fenced backyard. Your laundry space is on the lower level, along with a newer bathroom -- this mostly unfinished basement is awaiting your special touches! A third bedroom is on the upper level and a perfect spot for teens, or make this your primary bedroom. Plenty of new or newer here: Brand new vinyl siding; Anderson doors and windows; appliances; fencing; roof; gutters; and hot water heater. Buyer/buyer agent to confirm all information provided including, but not limited to: measurements, square footage, lot size, school district boundaries, HOA, etc.
- Type:
- Condo
- Sq.Ft.:
- 1,076
- Status:
- Active
- Beds:
- 1
- Lot size:
- 0.03 Acres
- Year built:
- 2006
- Baths:
- 2.00
- MLS#:
- 2511938
- Subdivision:
- The Ravello
ADDITIONAL INFORMATION
Location, security, & great views! One level living at its finest. This 1000 sqft condo has it all and is just minutes from downtown. Boasting a 1 bed, 1.5 bath, and a spacious study/den. Open concept design with large living & dining rooms, perfect for hosting. The living room has a gorgeous wood floors and access to a private balcony (gas Weber grill stays). The kitchen has recently received a refresh in the last two years. All kitchen appliances and faucets were replaced. The primary suite has personal access to the balcony, plenty of room for King-sized furniture, and offers a double sink vanity, new toilet and step in 6 ft shower all updated within the last year. The laundry is found within the full bath and has ample space for a stackable washer/dryer unit. This home comes with 1 garage space and elevators for easy grocery retrieval. For an additional yearly fee, you can pay extra for pool access and fitness room. *Recent updates include: 2016 - water heater; 2021 - furnace/AC; 2022- carpet, all kitchen appliances and blinds; 2023 - ceiling fans, lighting in dining/entry/kitchen, washer & dryer, 4 faucets, toilets, bathroom fans; 2024 - custom shower.* Schedule your showing today and become part of The Ravello community!
- Type:
- Single Family
- Sq.Ft.:
- 1,231
- Status:
- Active
- Beds:
- 3
- Lot size:
- 0.14 Acres
- Year built:
- 2022
- Baths:
- 3.00
- MLS#:
- 2507694
- Subdivision:
- Sunset Hills Annex
ADDITIONAL INFORMATION
PRICE REDUCED!!! Welcome to this Like new Shotgun style 3 bedroom 2 1/2 bath home sitting on a corner lot with quick access to I-35 and I-29. This home was built NEW in 2022. All major appliances on property are staying with the home! *Room Sizes/Square Footage/Taxes Are Estimates. Info Deemed Reliable Not Guaranteed. Buyer Agent Responsible for Verifying All Information.
- Type:
- Single Family
- Sq.Ft.:
- 4,008
- Status:
- Active
- Beds:
- 4
- Lot size:
- 0.53 Acres
- Year built:
- 1958
- Baths:
- 4.00
- MLS#:
- 2507562
- Subdivision:
- Indianola West
ADDITIONAL INFORMATION
Mid century modern dream home with stunning architecture details and design. Here’s your opportunity to work with original design ideas and create around a true mid mod concept. Stunning sprawling all brick ranch with a full finished walkout basement on a huge layered lot. Iron fence fully surrounds the front. Rare Briarcliff location close to Downtown and urban living but with treed lot and privacy just over the river. Fireplace will stun you. Basement has huge potential for additional guest on suite or home office or studio space. Primary suite on the main level with good sized bedrooms. Kitchen opens to formal dining area and there’s a bonus second living area on the main. Oversized garage. Well loved and maintained home ready for your touches.
- Type:
- Townhouse
- Sq.Ft.:
- 2,303
- Status:
- Active
- Beds:
- 3
- Lot size:
- 0.04 Acres
- Year built:
- 1987
- Baths:
- 3.00
- MLS#:
- 2507387
- Subdivision:
- Claymont Pointe
ADDITIONAL INFORMATION
Priced to sell! This Claymont Pointe Townhome features so many NEW upgrades - 3 year old Apex windows throughout, new driveway in 2022, new roof in summer 2024, new water heater 2024, custom garage floors, new sheetrock, and garage doors in 2022! The modern finished basement features a wet bar, moody dark ceilings, and a sleek black pool table that you can be sure will be the envy of all your friends. Gorgeous dark maple hardwood floors grace the main and upper levels, natural stone countertops shine in the bathrooms and kitchen, and the soaring ceilings lend a sense of splendor to the large main living area. This well- maintained home truly reflects the pride of ownership and attention to detail that even the most discerning buyers will appreciate. The stunning primary suite features a bay window with tons of natural light, ceramic tile in the bathroom, and a spacious walk-in closet with custom shelving. Another bedroom, full bathroom, and the laundry on the main level offer convenience, while a library nook and spacious third bedroom and full bathroom with a walk-in closet upstairs afford privacy and seclusion. This HOA has got all your needs covered- from snow removal to an incredible swimming pool, roof replacement to driveway replacement, landscaping and insurance on the exterior of your home, you will be able to sit back, relax, and have peace of mind. Come see why this beloved community has been so popular with residents, this one is sure to sell quickly!
- Type:
- Single Family
- Sq.Ft.:
- 2,710
- Status:
- Active
- Beds:
- 3
- Lot size:
- 0.37 Acres
- Year built:
- 1957
- Baths:
- 3.00
- MLS#:
- 2506914
- Subdivision:
- Dundee Manor
ADDITIONAL INFORMATION
Discover the charm of this rare all-brick true ranch home nestled in the sought-after Briarcliff vicinity! Spanning an impressive 2,710 square feet, this spacious residence boasts a wooded setting, providing both privacy and natural beauty. This home has been thoughtfully updated with modern conveniences, including a new furnace, AC, electrical panel, and sliding door, along with beautifully remodeled bathrooms and kitchen. The open floor plan features three inviting bedrooms, plus a non-conforming fourth bedroom in the finished basement, and three well-appointed baths. Enjoy the luxury of a master suite with dual closets, an attached greenhouse for your gardening dreams, and an oversized side-entry garage for ample storage. Step outside to a private yard adorned with mature trees, a handy shed, and an enormous composite deck, perfect for entertaining or relaxing in your serene outdoor oasis. Don’t miss this incredible opportunity!
- Type:
- Condo
- Sq.Ft.:
- 1,619
- Status:
- Active
- Beds:
- 2
- Year built:
- 2006
- Baths:
- 3.00
- MLS#:
- 2505178
- Subdivision:
- The Ravello
ADDITIONAL INFORMATION
Enjoy a stress-free lifestyle at the Ravello Condominiums in Briarcliff. This lovely 2 bedroom, 2 bathroom condo offers high-end finishes, open, spacious floor plan, soaring high ceilings, and private ensuite with his and hers closets. Pristine and move-in ready condition. Unit includes washer & dryer and garage parking.
 |
| The information displayed on this page is confidential, proprietary, and copyrighted information of Heartland Multiple Listing Service, Inc. (Heartland MLS). Copyright 2024, Heartland Multiple Listing Service, Inc. Heartland MLS and this broker do not make any warranty or representation concerning the timeliness or accuracy of the information displayed herein. In consideration for the receipt of the information on this page, the recipient agrees to use the information solely for the private non-commercial purpose of identifying a property in which the recipient has a good faith interest in acquiring. The properties displayed on this website may not be all of the properties in the Heartland MLS database compilation, or all of the properties listed with other brokers participating in the Heartland MLS IDX program. Detailed information about the properties displayed on this website includes the name of the listing company. Heartland MLS Terms of Use |
Kansas City Real Estate
The median home value in Kansas City, MO is $222,100. This is lower than the county median home value of $269,100. The national median home value is $338,100. The average price of homes sold in Kansas City, MO is $222,100. Approximately 47.96% of Kansas City homes are owned, compared to 41.02% rented, while 11.02% are vacant. Kansas City real estate listings include condos, townhomes, and single family homes for sale. Commercial properties are also available. If you see a property you’re interested in, contact a Kansas City real estate agent to arrange a tour today!
Kansas City, Missouri 64116 has a population of 502,597. Kansas City 64116 is less family-centric than the surrounding county with 28.58% of the households containing married families with children. The county average for households married with children is 33.45%.
The median household income in Kansas City, Missouri 64116 is $60,042. The median household income for the surrounding county is $75,596 compared to the national median of $69,021. The median age of people living in Kansas City 64116 is 35.4 years.
Kansas City Weather
The average high temperature in July is 88.7 degrees, with an average low temperature in January of 20.1 degrees. The average rainfall is approximately 41.9 inches per year, with 14.5 inches of snow per year.
