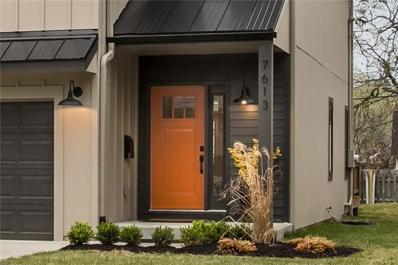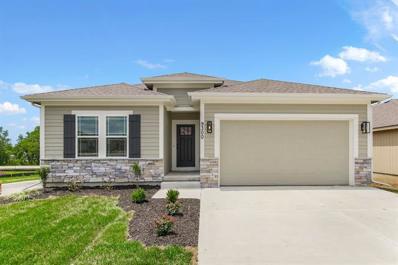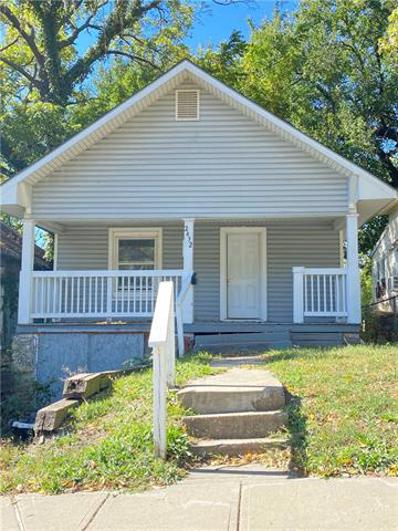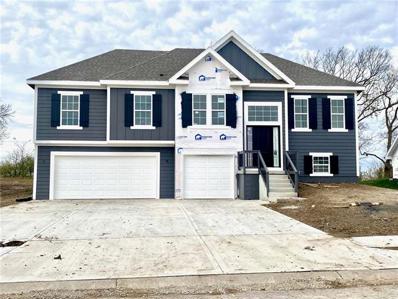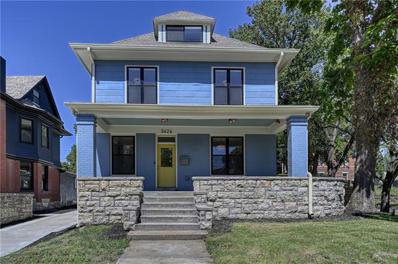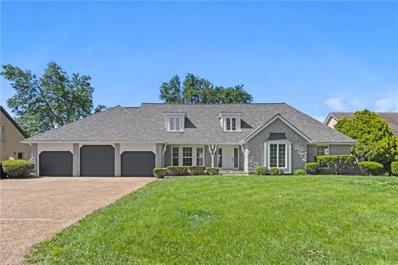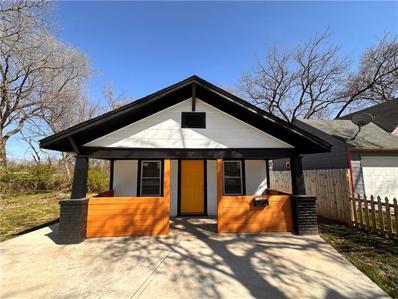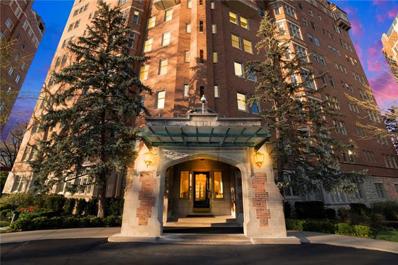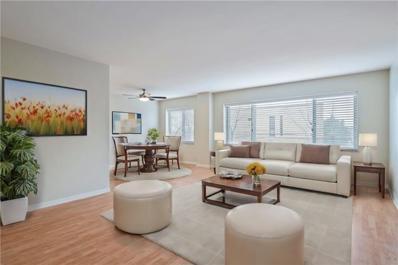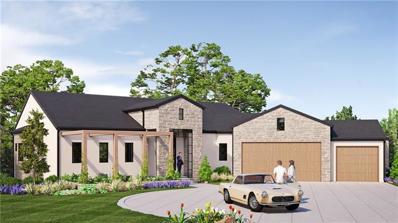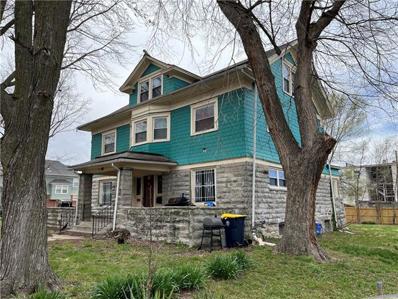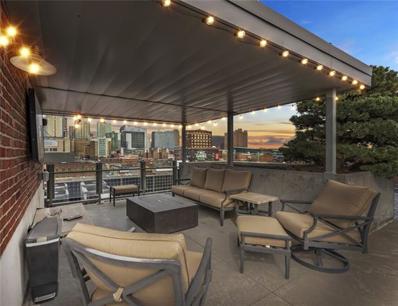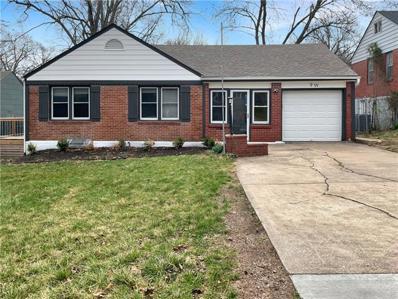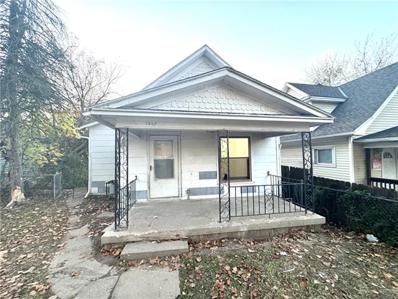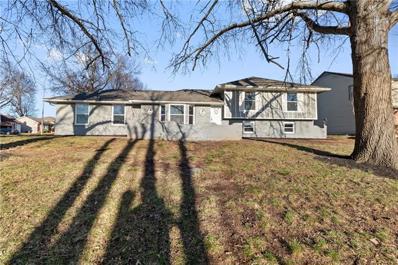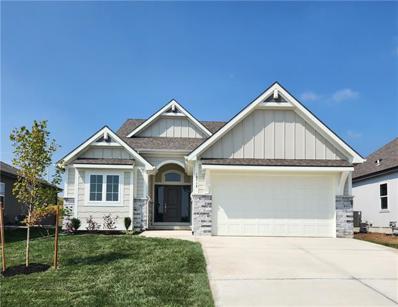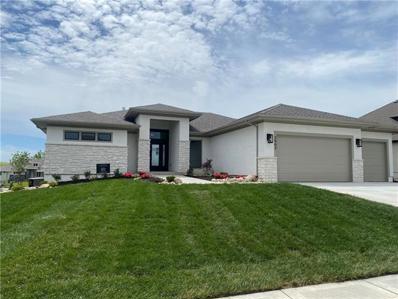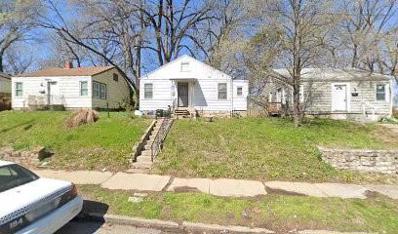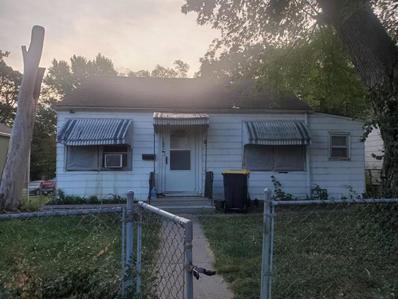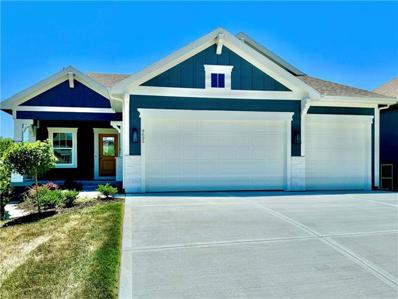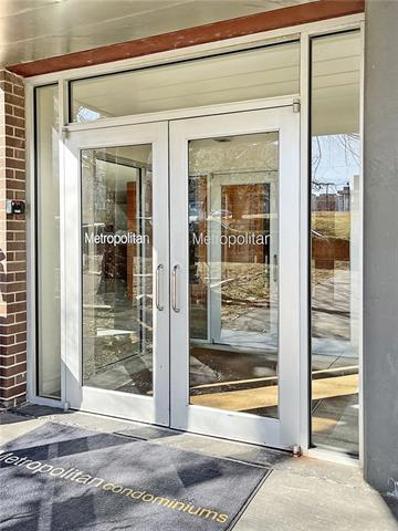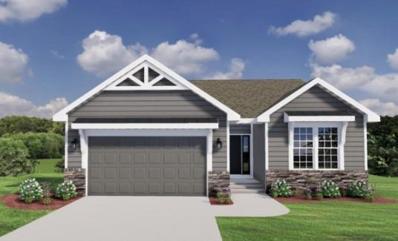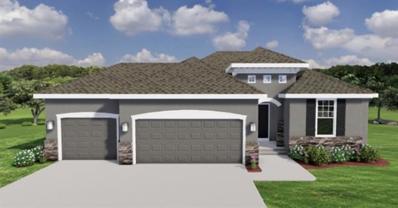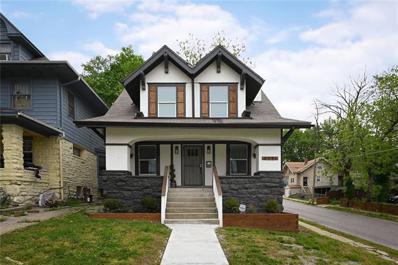Kansas City MO Homes for Sale
- Type:
- Single Family
- Sq.Ft.:
- 2,338
- Status:
- Active
- Beds:
- 4
- Lot size:
- 0.17 Acres
- Year built:
- 2024
- Baths:
- 4.00
- MLS#:
- 2479858
- Subdivision:
- Prairie Point Place
ADDITIONAL INFORMATION
Back on the market due to buyer financing falling apart, absolutely no fault of seller! New Construction priced at less than 300 a sq foot, tell me more. With multiple living spaces on both the main level and lower level there is plenty of room for entertaining. The primary bedroom and 2 spares are located upstairs, while your lower level features a fourth bedroom, adjacent bath and additional family room. Materials feature custom tile work, quartz counters and designer lighting, along with 2 sleek modern electric fireplaces. So unusual in Wonderful Waldo to be able to unpack your groceries from the attached spacious garage and have them put away in seconds. Ah the delights of new construction, with all the charm and amenities of a well established community, what more could you ask for!
- Type:
- Single Family
- Sq.Ft.:
- 1,512
- Status:
- Active
- Beds:
- 3
- Lot size:
- 0.14 Acres
- Baths:
- 2.00
- MLS#:
- 2479668
- Subdivision:
- Erika's Place
ADDITIONAL INFORMATION
Spacious ranch plan. No basement finish. Listing agent is related to Seller. Info deemed reliable but is not guaranteed and should be verified. Photo is architect’s rendering.
- Type:
- Single Family
- Sq.Ft.:
- 832
- Status:
- Active
- Beds:
- 2
- Lot size:
- 0.09 Acres
- Year built:
- 1910
- Baths:
- 1.00
- MLS#:
- 2479368
- Subdivision:
- Gates & Wyatts Addition
ADDITIONAL INFORMATION
Previous monthly rent was $730. House has been redone and is ready for new occupants. Professional management in place and willing to stay on. The owner is selling a portfolio consisting of multiple properties. Any property would be a great addition to a portfolio or as a home for an individual or family.
- Type:
- Single Family
- Sq.Ft.:
- 2,250
- Status:
- Active
- Beds:
- 4
- Lot size:
- 0.27 Acres
- Year built:
- 2024
- Baths:
- 3.00
- MLS#:
- 2479401
- Subdivision:
- Brooke Hills
ADDITIONAL INFORMATION
**APPROX. 30 DAYS TO COMPLETION**The "BROOKE" by Robertson Construction! This 4 bedroom, 3 full Bath offers an Open Layout with beautiful detail throughout! The Main Level features Custom Built Cabinets, Solid Surface Countertops, Stainless Appliances, Pantry, REAL HARDWOOD Floors in the Kitchen and Dining, Dedicated Laundry Room off of the Kitchen and a PRIVATE Master Bedroom complete with a Walk-in Closet and Master Bath with a tile floor, double sinks and a separate tub and Shower. Additional FINISHED SQUARE FOOTAGE in the Lower Level offering a Rec Room, 4th Bedroom and 3rd Full Bath. Stone accents on the Exterior compliment the beautiful design! Located in the highly-rated NKC/Staley High School District. Close to local amenities, outdoor recreation and easy hwy. access.
- Type:
- Single Family
- Sq.Ft.:
- 4,943
- Status:
- Active
- Beds:
- 4
- Lot size:
- 0.18 Acres
- Year built:
- 1920
- Baths:
- 4.00
- MLS#:
- 2479176
- Subdivision:
- Melrose
ADDITIONAL INFORMATION
10 YEAR TAX ABATEMENT! Seller is open to trades or possible partial owner financing. An amazing transformation from a turn-of-the century classic Kansas City four-square to 'open plan modern'. A wrap-around front porch, trimmed in limestone, leads to the entry and lime-washed walls accenting the entry, living & dining areas and kitchen. It all flows marvelously together into a spectacular living and entertaining space. The kitchen features a farmhouse sink in the center island opposite a hooded cooktop counter all overlaid with beautiful white stone countertops. Crisp, white, floor-to-ceiling cabinetry with brushed-gold hardware mixed with open shelving make this kitchen a chef's dream. A convenient storage area, half-bath and laundry room off the kitchen complement this great design. This is an exquisite from-the-studs remodel with R40 ceiling, R19 wall spray-foam insulation (2nd floor and up), bamboo flooring and all new windows, doors & trim, roof, including all-new baths on all floors. All baths feature eye-popping tile-work and fixtures. The master bath includes a privacy water closet, soaking tub and walk-in shower adjacent to a generous walk-in closet. Elegant brick paving through the peaceful private backyard leads to the two-story garage at the rear of the property which shares its frame with the adjacent home's garage and is separately metered with dedicated 200 amp service. The second floor has been finished as a great room with bamboo flooring, plumbing stub-in and electrical feeder.....ready for central air conditioning and additional electrical requirements. This second floor space is a full 25' X 25' footprint (625 sq.ft.!) and could be finished as a great Accessory Dwelling Unit or use it as guest quarters or a get-a-way room. Walk 2 blocks to the newly renovated Kansas City Museum (Corinthian Hall) with it's café and soda fountain. Stroll Concourse Park and enjoy its huge fountain--summer and winter. 5 minutes to downtown and the City Market.
- Type:
- Single Family
- Sq.Ft.:
- 5,163
- Status:
- Active
- Beds:
- 5
- Lot size:
- 0.34 Acres
- Year built:
- 1978
- Baths:
- 7.00
- MLS#:
- 2479270
- Subdivision:
- Blue Hills East
ADDITIONAL INFORMATION
Discover your dream home with breathtaking views of the Blue Hills Country Club Golf Course. This meticulously designed residence features elegant finishes, spacious light-filled rooms, and beautiful outdoor spaces. The dramatic living room, with its vaulted ceiling and fireplace, leads into a large, high-end kitchen complete with Thermador appliances and quartz countertops, an island with a wine refrigerator and microwave, a scullery for prep work, and circular in-kitchen dining area with panoramic views of the 5th tee box. The main floor also includes a large office, formal dining room, a secondary bedroom, and a laundry area. Upstairs, you’ll find two additional family bedrooms (one with a fireplace), a second laundry area, and a large storage closet. The lower level, with its walk-out terrace, boasts a well-appointed bar, a fireplace, a bedroom with a full bath, large living area and an additional half bath. This premier location offers both luxury and convenience! * Back on the market at no fault of the seller! Recent repairs include repairs to the foundation, sewer line, and garage door openers,
- Type:
- Single Family
- Sq.Ft.:
- 704
- Status:
- Active
- Beds:
- 2
- Lot size:
- 0.1 Acres
- Year built:
- 1924
- Baths:
- 1.00
- MLS#:
- 2479350
- Subdivision:
- Beaufort
ADDITIONAL INFORMATION
***Back on Market, No Fault to Seller*** Ask about seller credit!! NEWLY REMODELED! Come check out this beautiful home that offers a very large drive way with a huge deck in the backyard. The contemporary colors on the exterior make this house POP. New HVAC, Roof and plumbing. Come take a tour and see for yourself how cute this house truly is!
- Type:
- Condo
- Sq.Ft.:
- 3,102
- Status:
- Active
- Beds:
- 2
- Lot size:
- 0.07 Acres
- Year built:
- 1929
- Baths:
- 5.00
- MLS#:
- 2478927
- Subdivision:
- The Walnuts
ADDITIONAL INFORMATION
Historic beauty and elegance at the Walnuts! This completely remodeled luxury home boasts incredible views of formal gardens and treed acreage in three directions. This very special unit features an expansive and grand living room with leaded-glass bay windows, hardwood floors, a gas fireplace with marble surround and mantle, and handcrafted lighting from Florence, Italy. The chef's kitchen is a wonderful gathering space with marble floors, a large island, high-end stainless steel appliances, plenty of cabinetry, and stunning custom light fixtures. Adjacent to the kitchen is the gracious formal dining room, with lovely garden views. The stately library is paneled in Missouri walnut, with a marble wet bar and powder room. Comfort abounds in the huge primary suite that includes a large TV room, a separate bedroom, his-and-hers marble bathrooms with individual dressing rooms and large walk-in closets. (This suite could easily be converted to 2 bedrooms/2-bathrooms). This spacious unit also includes a secondary bedroom, laundry room, cedar closet, and a new service elevator. The Walnuts is a luxury property sitting on 10 acres of beautifully manicured grounds, and is within walking distance to the Plaza and Loose Park. With newly renovated reception rooms, a brand new exercise room, reception rooms, card/game room, catering kitchen and concierge service, the Walnuts is Kansas City’s favorite address!
- Type:
- Condo
- Sq.Ft.:
- 768
- Status:
- Active
- Beds:
- 1
- Lot size:
- 0.02 Acres
- Year built:
- 1961
- Baths:
- 1.00
- MLS#:
- 2478598
- Subdivision:
- Oak Hall Condominium
ADDITIONAL INFORMATION
Welcome to your dream home in the heart of the city at the Oak Hall Condominiums! This exquisite property offers a lifestyle of luxury and convenience like no other. Amenities include 24 hour front desk security, covered secured attached garage with parking, and a range of community facilities including a gym, guest rooms, and a party room with a kitchen. The HOA takes care of heating, cooling, hot water, trash removal, and secured/covered parking maintenance, and car, wash ensuring a hassle-free living experience. And let's not forget the prime location, nestled between the iconic Country Club Plaza and the renowned Nelson Atkins Art Museum, Kemper Museum of Contemporary Art, and Sculpture Park just steps away. Great universities within walking distance the Kansas City Art Institute and UMKC. Very close to the Art Institute and It's a true urban oasis where you can indulge in the best dining, shopping, and cultural experiences the city has to offer. There is also guest rooms for your company! As you step inside, you'll be greeted by the warmth of a spacious living room that seamlessly flows into the dining area, creating the perfect space for entertaining guests or simply relaxing after a long day. The attention to detail is evident throughout, with laminate flooring that not only adds a touch of elegance but also makes cleaning a breeze. The bedroom is generously sized, offering a cozy retreat for rest and relaxation. The bathtub with a tile surround provides a tranquil escape, perfect for unwinding and pampering yourself. The bedroom could use a new carpet so we were giving a $500 closing cost allowance for you to choose your own. This is more than just a home - it's a lifestyle upgrade. Don't miss this rare opportunity to live in luxury and convenience in the heart of the city. Live your best life at this exceptional property! Entire building is getting new sewer stacks. Seller is paying all 32k of her sanitary stack replacement assessment.
$1,900,000
8520 N Booth Avenue Kansas City, MO 64157
- Type:
- Single Family
- Sq.Ft.:
- 5,349
- Status:
- Active
- Beds:
- 5
- Lot size:
- 0.37 Acres
- Year built:
- 2024
- Baths:
- 5.00
- MLS#:
- 2478377
- Subdivision:
- Shoal Creek Valley- Preserve
ADDITIONAL INFORMATION
This is the one you've been waiting for! Absolutely stunning Freeman Custom Homes 2024 Custom Home in Eagle Pointe Preserve at Shoal Creek. Why build when it's already been done? No expense or detail was spared in this 5 bedroom, 4.5 bath home. Enjoy your 5 Star hotel master suite with a large bedroom and exquisite master bath with soaker tub. You will be blown away by the master closet that connects to laundry. The chefs kitchen is an absolute dream with its own walk through prep-kitchen/pantry behind it. Host your friends on your deck and dining area encased with views of the golf course. The open staircase is encapsulated with windows and open railing making a statement on its own. The main level has the owners suite and a secondary suite. Garages are extra deep for those pickups and large SUV's. The lower level is finished with the same level of attention, detail and "wow factors", the full bar, theater room with raised flooring and seating, the sliders that open up to the patio with stone detail, the suspended garage gives you more storage than you will ever need. This house was built for entertaining! All of this, and then you step aside and enjoy all of the fabulous amenities and lifestyle that Eagle Pointe Preserve has to offer including the pool, walkable neighborhood to coffee and bagel shops, meat market, groceries, frozen custard and more, swimming pools (or this is the perfect lot to build your own swimming pool), public parks/trails/and 2 public golf courses within 5 minutes away, short drive to KCI and much more. Way too much to list here, you must come see for yourself!
- Type:
- Single Family
- Sq.Ft.:
- 3,376
- Status:
- Active
- Beds:
- 4
- Lot size:
- 0.27 Acres
- Year built:
- 1900
- Baths:
- 3.00
- MLS#:
- 2478483
- Subdivision:
- Hyde Park North
ADDITIONAL INFORMATION
This spacious home is situated on a large corner lot in the highly sought-after Hyde Park neighborhood. Offering an excellent investment opportunity, this property is ideal for conversion into a charming bed and breakfast or as a forever home. With four bedrooms, two bathrooms, one half bath, ample square footage, and surrounded by beautiful trees, this property promises a blend of comfort and potential.
- Type:
- Condo
- Sq.Ft.:
- 4,500
- Status:
- Active
- Beds:
- 3
- Lot size:
- 0.1 Acres
- Year built:
- 1920
- Baths:
- 2.00
- MLS#:
- 2478607
- Subdivision:
- Other
ADDITIONAL INFORMATION
One-of-a-kind Penthouse in the middle of the Crossroads Art District. Chance to own a whole top floor with a secure elevator delivering you to your private foyer. This home boasts 4500 square feet consisting of three bedrooms and private gym and two full baths. Comes with a recessed balcony and a rooftop terrace with a solar system and with 360 views of all of downtown. Very rare private interior and attached 500+ square feet 2 car garage. The garage height can accommodate four cars with auto lifts! Opportunity to also buy an office floor for a perfect Live/Work option. The Penthouse with floor 3 is priced at $2,995,000 Surrounded by restaurants and art Galleries, and within walking distance to Kauffman Performing Arts Center, Power and Light District, Sprint Center and so much more. Or hop on the Street Car one block over. The proposed Ball Park and South Loop Project, (A public green space and state-of-the-art destination) is only a couple blocks away.
- Type:
- Single Family
- Sq.Ft.:
- 1,794
- Status:
- Active
- Beds:
- 3
- Lot size:
- 0.18 Acres
- Year built:
- 1940
- Baths:
- 2.00
- MLS#:
- 2477666
- Subdivision:
- Indian Village
ADDITIONAL INFORMATION
Seller may consider buyer concessions if made in an offer. Welcome to this beautiful property with a natural color palette throughout. The kitchen boasts a nice backsplash, while other rooms offer flexible living space for your needs. The primary bathroom provides good under sink storage, and the backyard is fenced in with a sitting area for relaxation. Fresh interior and exterior paint give the home a clean and updated look. Partial flooring replacement in some areas adds a modern touch. Come see this fantastic property.
- Type:
- Single Family
- Sq.Ft.:
- 852
- Status:
- Active
- Beds:
- 2
- Lot size:
- 0.12 Acres
- Year built:
- 1910
- Baths:
- 1.00
- MLS#:
- 2477407
- Subdivision:
- Melba Park
ADDITIONAL INFORMATION
New Paint & Flooring. Updated Electrical and Plumbing. Come Check this Home out!! Nothing Left to do! Just Move Right In! Professional management in place and willing to stay on. The owner is selling a portfolio consisting of multiple properties. Any property would be a great addition to a portfolio or as a home for an individual or family.
- Type:
- Single Family
- Sq.Ft.:
- 2,344
- Status:
- Active
- Beds:
- 3
- Lot size:
- 0.3 Acres
- Year built:
- 1966
- Baths:
- 3.00
- MLS#:
- 2477039
- Subdivision:
- Stratford Estates
ADDITIONAL INFORMATION
New Price!!!..It was not the seller's fault.!! Miss out on this elevates remodeled Side/Side Split house, 3 Bedrooms and 3 Full bathrooms.. two spacious living rooms, Completely remodeled.All brand new kitchen appliances stay! The house features recently remodeled kitchen and bathrooms, with restored original hardwoods. Both the interior and exterior boast a fresh coat of paint. The boiler, air conditioning, and water heater are completely new.
- Type:
- Other
- Sq.Ft.:
- 2,432
- Status:
- Active
- Beds:
- 3
- Lot size:
- 0.17 Acres
- Year built:
- 2023
- Baths:
- 3.00
- MLS#:
- 2475192
- Subdivision:
- Cadence Villas
ADDITIONAL INFORMATION
**CADENCE VILLAS PHASE 1** The Mira by SAB Homes is a fabulous reverse plan that everyone immediately falls in love with! This villa has 3BR and 3 Full Baths.Vaulted Ceilings in the light filled Great Room. A Covered Patio off the back of the home also provides many options for entertaining or relaxing. The Great Room is wide open to the Kitchen and Dining area and features a built-in cabinet adjacent to the stone fireplace. When your day comes to an end the Primary Suite offers modern amenities such as a fully tiled shower, Soaker Tub, separate vanities plus separate closets. An additional Bedroom and Full Bathroom are located on the main level. The Laundry, near the primary bedroom, offers a folding area and sink. The Lower Level features a large Recreation Room with a wet bar. One additional Bedroom with Walk-in Closet and a 3rd full bathroom complete the finished space. The lower level also provides ample unfinished storage space and an easily finished area for a 4th bedroom. This villa is fully finished. Cadence Villas homeowners also pay an annual HOA fee of $565. Taxes, Rooms Sizes, sq footage & Lot size are approximate. A Hunt Midwest Maintenance Provided Community.
- Type:
- Single Family
- Sq.Ft.:
- 3,379
- Status:
- Active
- Beds:
- 4
- Lot size:
- 0.27 Acres
- Baths:
- 4.00
- MLS#:
- 2476693
- Subdivision:
- Staley Farms
ADDITIONAL INFORMATION
Welcome to your dream retreat in the prestigious Staley Farms community of Kansas City. This stunning single-family residence boasts a captivating blend of modern elegance and cozy comfort, perfectly situated in one of the city's most sought-after neighborhoods. Step inside this reverse 1.5 story home and experience luxury at every turn. With 4 bedrooms and 3.1 bathrooms spread across its spacious floor plan, there's ample room for both relaxation and entertainment. As you explore the lower level, you'll discover a walk-out design that seamlessly connects indoor and outdoor living spaces, creating the perfect setting for gatherings or quiet evenings under the stars. The wet bar adds a touch of sophistication, while custom cabinetry and warm earth tones throughout evoke a sense of timeless charm. Elevated lighting fixtures illuminate the home's refined features, while tall ceilings and wooden beams lend an air of grandeur to the main level. Picture-perfect windows flood the recreational room with natural light, creating a bright and inviting atmosphere that's sure to impress. For added convenience, the laundry room is thoughtfully located off the primary walk-in closet, making daily chores a breeze. Step outside from the primary bedroom onto the covered deck, where you can savor your morning coffee or unwind after a long day, surrounded by the tranquility of your private retreat. With its exceptional craftsmanship and attention to detail, this home offers the perfect blend of style and functionality for the discerning buyer. Don't miss your chance to make this Staley Farms gem your own – schedule a showing today and experience luxury living at its finest.
- Type:
- Single Family
- Sq.Ft.:
- 676
- Status:
- Active
- Beds:
- 2
- Lot size:
- 0.12 Acres
- Year built:
- 1941
- Baths:
- 1.00
- MLS#:
- 2476526
- Subdivision:
- Kensington Annex
ADDITIONAL INFORMATION
Current rent is $725/mo. Tenant is month to month. The tenant has successfully passed comprehensive screenings, including credit, criminal history, and eviction checks. Professional management in place and willing to stay on. The owner is selling a portfolio consisting of multiple properties. Any property would be a great addition to a portfolio or as a home for an individual or family.
- Type:
- Single Family
- Sq.Ft.:
- 866
- Status:
- Active
- Beds:
- 2
- Lot size:
- 0.13 Acres
- Year built:
- 1941
- Baths:
- 1.00
- MLS#:
- 2476516
- Subdivision:
- Kensington Annex
ADDITIONAL INFORMATION
Current rent is $700/mo. Tenant is month to month. The tenant has successfully passed comprehensive screenings, including credit, criminal history, and eviction checks. Professional management in place and willing to stay on. The owner is selling a portfolio consisting of multiple properties. Any property would be a great addition to a portfolio or as a home for an individual or family.
- Type:
- Single Family
- Sq.Ft.:
- 2,600
- Status:
- Active
- Beds:
- 3
- Lot size:
- 0.19 Acres
- Year built:
- 2024
- Baths:
- 3.00
- MLS#:
- 2474789
- Subdivision:
- Highland Meadows
ADDITIONAL INFORMATION
Introducing a stunning three-bedroom, 2 ½ bath retreat boasting a vaulted ceiling and real oak hardwoods. Step onto the double decker deck, perfect for entertaining or enjoying the serene green space and treed views. Inside, an expansive open floor plan awaits, complemented by the Pella® sky view windows that flood the space with natural light. The lower level offers additional living space, complete with a drink station/wet bar, ideal for gatherings or relaxation. Welcome home to luxury living amidst nature’s beauty. This home is well insulated with R-49 in the ceilings, R-19 in the exterior walls, and R-13 in the garage. Gas heat keeps you cozy in winter and two covered back decks create a great space to enjoy spring weather.
- Type:
- Condo
- Sq.Ft.:
- 843
- Status:
- Active
- Beds:
- 2
- Year built:
- 1967
- Baths:
- 2.00
- MLS#:
- 2474955
- Subdivision:
- Metropolitan Condominiums
ADDITIONAL INFORMATION
FIRE YOUR LANDLORD! BUY NOW BEFORE PRICES INCREASE! BARGAIN BUY For TWO Bedrooms, AMAZING AMENITIES + CONVENIENT KC LOCATION NEAR Highway Access, Shopping, Dining, + Entertainment Including CPKC Stadium + Power & Light! Enjoy Stylish Modern Common Areas, Concierge Services, Heated Indoor Rooftop Pool, Sauna, Gym, Business Center, Grill, Bike Room, Storage Units, Social Room + more! Laundry Connections In Unit, Gas Range, Refrigerator, Generous Storage Spaces, Pretty Views + Conveniently Located Near Shopping, Dining, Entertainment + Quick Highway Access! MOTIVATED SELLER SAYS MAKE AN OFFER!
- Type:
- Single Family
- Sq.Ft.:
- 3,117
- Status:
- Active
- Beds:
- 4
- Lot size:
- 0.12 Acres
- Year built:
- 2024
- Baths:
- 3.00
- MLS#:
- 2475647
- Subdivision:
- Shoal Creek Valley The Village
ADDITIONAL INFORMATION
$10,000 Price Drop! Hello Future Villager! Welcome to you New Reverse Plan from Aspire Builders! This Home is Currently in the Trim Stage with the Buyers Ability to Make Interior Selections! With 1752 SF on the Main Floor, this Home is Larger than Similar Style of Homes. Couple that with Another 1365 SF in the Lower Level and There is Lot to Love! The Main Floor Consists of the Primary Suite with Large Walk-in Closet Connected to the Laundry! A Second Bedroom and Full Bath is Perfect for Guests or a Main Floor Office. Walkout Right Out to a Covered Patio Off of the Dining Room. Tons of Built In Cabinets and Storage! Beautiful Kitchen with Large Island and Walk-in Pantry. The Lower Level has a Large Gathering Room, Two Additional Bedrooms and Ample Storage! This Home Sits on a Corner Lot, Which Means a Larger Yard! Tucked Back In the Community Which Means Less Traffic! Enjoy the amazing amenities that Shoal Creek Valley is Best Known for - Including two Community Club Houses, Water Park with Lazy River, Two Pools, Hot Tub, Trails, Amazing Park with Pavilion, etc.
- Type:
- Single Family
- Sq.Ft.:
- 1,664
- Status:
- Active
- Beds:
- 3
- Lot size:
- 0.19 Acres
- Year built:
- 2024
- Baths:
- 2.00
- MLS#:
- 2475469
- Subdivision:
- Genesis Place At Green Hills
ADDITIONAL INFORMATION
Step into this beautifully designed home featuring an open floor plan that creates a seamless flow throughout the living spaces. The living room is the heart of the home, boasting a stunning stone fireplace and luxury vinyl plank (LVP) flooring, perfect for cozy gatherings. The kitchen is a chef's dream, equipped with stainless steel appliances and sleek quartz countertops, combining functionality and style. The primary bathroom suite offers a touch of luxury with tiled floors and shower walls, providing a spa-like retreat. Additionally, this home features a walkout basement, offering ample space for future expansion or customization. Experience modern living at its finest with this elegant home!
- Type:
- Single Family
- Sq.Ft.:
- 1,401
- Status:
- Active
- Beds:
- 3
- Lot size:
- 0.26 Acres
- Year built:
- 2024
- Baths:
- 2.00
- MLS#:
- 2475443
- Subdivision:
- Genesis Place At Green Hills
ADDITIONAL INFORMATION
Discover the Redbud, a beautifully designed home with a versatile layout. This three-bedroom, two-bathroom residence includes a convenient three-car garage and a walkout basement, offering ample space for storage and future expansion. The heart of the home is an open-concept kitchen, living room, and dining area, perfect for both everyday living and entertaining. The kitchen features sleek quartz countertops and stainless steel appliances, providing a modern and functional workspace. Gather around the stone fireplace in the living room for cozy evenings. Experience the perfect blend of style and practicality with the Redbud floor plan. Make this stunning home yours today!
- Type:
- Single Family
- Sq.Ft.:
- 1,660
- Status:
- Active
- Beds:
- 3
- Lot size:
- 0.11 Acres
- Year built:
- 1911
- Baths:
- 3.00
- MLS#:
- 2475167
- Subdivision:
- Oak Park
ADDITIONAL INFORMATION
Welcome to your dream home! This stunningly complete remodeled 3 bedroom, 3 bathroom home is located in the heart of Kansas City, and offers a perfect blend of modern comfort and classic charm with a new roof! As you step inside, you'll be greeted by an open and inviting living area, flowing into the dining room with custom built-ins, custom lighting, and a chefs kitchen featuring; high-end stainless steel appliances, stunning countertops, and plenty of cabinet space, making it a true chef's delight. Each of the 3 bedrooms is spacious and bright! Master features a private bathroom with custom walk-in closet! Second bedroom offers two separate closets and gorgeous finishes. The bathrooms have been completely updated with beautiful tile work, built-ins, modern fixtures, and luxurious touches that make them the perfect place to unwind after a long day. The home also boasts a main floor laundry room, an oversized custom deck, hard to find off street parking, and a location that simply can't be beat. You'll be just minutes away from some of the best restaurants, shops, and cultural attractions that Kansas City has to offer, making this home an ideal choice for anyone who wants to experience all our vibrant city has to offer. Don't miss out on this incredible opportunity to own a beautiful, remodeled home in the heart of Kansas City. Schedule your showing today!
 |
| The information displayed on this page is confidential, proprietary, and copyrighted information of Heartland Multiple Listing Service, Inc. (Heartland MLS). Copyright 2024, Heartland Multiple Listing Service, Inc. Heartland MLS and this broker do not make any warranty or representation concerning the timeliness or accuracy of the information displayed herein. In consideration for the receipt of the information on this page, the recipient agrees to use the information solely for the private non-commercial purpose of identifying a property in which the recipient has a good faith interest in acquiring. The properties displayed on this website may not be all of the properties in the Heartland MLS database compilation, or all of the properties listed with other brokers participating in the Heartland MLS IDX program. Detailed information about the properties displayed on this website includes the name of the listing company. Heartland MLS Terms of Use |
Kansas City Real Estate
The median home value in Kansas City, MO is $222,100. This is higher than the county median home value of $212,500. The national median home value is $338,100. The average price of homes sold in Kansas City, MO is $222,100. Approximately 47.96% of Kansas City homes are owned, compared to 41.02% rented, while 11.02% are vacant. Kansas City real estate listings include condos, townhomes, and single family homes for sale. Commercial properties are also available. If you see a property you’re interested in, contact a Kansas City real estate agent to arrange a tour today!
Kansas City, Missouri has a population of 502,597. Kansas City is more family-centric than the surrounding county with 29% of the households containing married families with children. The county average for households married with children is 28.36%.
The median household income in Kansas City, Missouri is $60,042. The median household income for the surrounding county is $60,800 compared to the national median of $69,021. The median age of people living in Kansas City is 35.4 years.
Kansas City Weather
The average high temperature in July is 88.7 degrees, with an average low temperature in January of 20.1 degrees. The average rainfall is approximately 41.9 inches per year, with 14.5 inches of snow per year.
