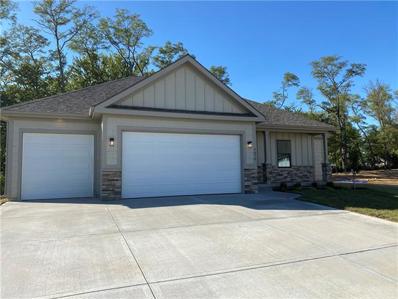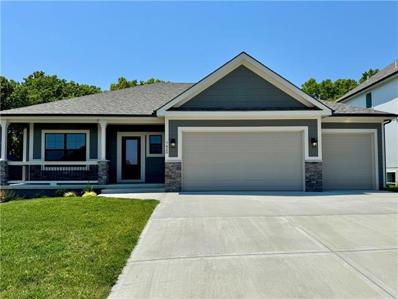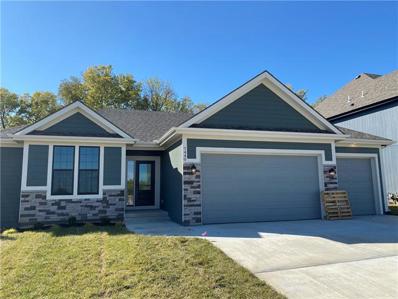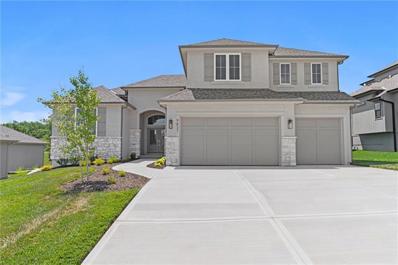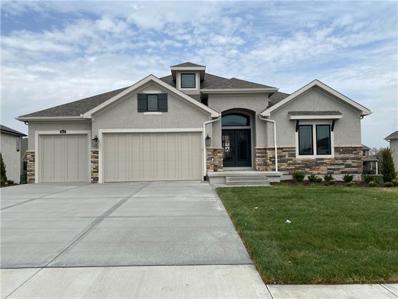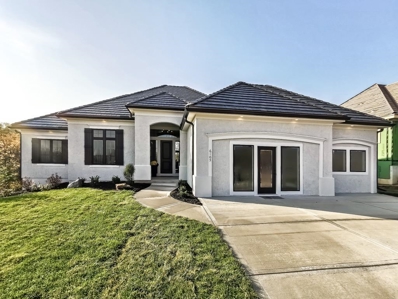Kansas City MO Homes for Sale
- Type:
- Single Family
- Sq.Ft.:
- 3,076
- Status:
- Active
- Beds:
- 5
- Lot size:
- 0.3 Acres
- Year built:
- 2024
- Baths:
- 3.00
- MLS#:
- 2425333
- Subdivision:
- Highland Meadows
ADDITIONAL INFORMATION
The Reverse 1.5 Story Residence Known as 'The Aubrey II' offers a spacious layout comprising 5 bedrooms and 3 full bathrooms. It features a welcoming covered front porch, a main floor office adorned with elegant wood floors and adorned with glass French doors. The kitchen boasts a convenient walk-in pantry, complete with a granite coffee bar and a designated crockpot spot, complemented by a charming brick backsplash. On the main floor, you'll find a comfortable guest suite with a full bath, making it perfect for visitors. Additionally, there's a generously sized main floor laundry room graced with hexagon tile. The master bedroom is finished with beautiful wood floors and includes dual quartz vanities in the master bathroom, as well as spacious walk-in closets. For entertainment and relaxation, the basement features a wet bar with ample space for a mini fridge. Granite countertops grace all the vanities throughout the home. Nestled on a wooded lot at the end of a tranquil cul-de-sac, this residence also boasts a high-efficiency furnace and blown-in insulation to ensure comfort and energy efficiency. Please note that all square footage measurements are approximate. This home is complete and move-in-ready!
- Type:
- Single Family
- Sq.Ft.:
- 3,123
- Status:
- Active
- Beds:
- 5
- Lot size:
- 0.23 Acres
- Year built:
- 2024
- Baths:
- 4.00
- MLS#:
- 2425252
- Subdivision:
- Highland Meadows
ADDITIONAL INFORMATION
The Ashton II is a 5 bedroom 3.1 bathroom home with a main floor laundry room. Butlers pantry. Main level master with wood floors. Bar in the basement with room for a full size fridge. Covered Composite deck with ceiling fan, wooded large backyard, hexagonal tile in master bath, master bath separate shower and tub, dual vanity, private mud room, water line/ice maker line for bar refrigerator, daylight basement, extra large granite counter, high efficiency furnace and insulation (blown in insulation) and sprinkler system. All square footage is approximate. This home is complete and move-in-ready!
- Type:
- Single Family
- Sq.Ft.:
- 3,092
- Status:
- Active
- Beds:
- 5
- Lot size:
- 0.23 Acres
- Year built:
- 2024
- Baths:
- 4.00
- MLS#:
- 2425315
- Subdivision:
- Highland Meadows
ADDITIONAL INFORMATION
The Dixon II is a 5 bed 3.5 bath with large granite island, butlers pantry, covered composite deck with ceiling fan, stone fireplace, laundry on main, walk-in master closet, dual quartz master vanity, soaker tub, separate shower, wood floor in owners suite bedroom, wooded backyard, daylight basement, wet bar with full fridge and ice/water line, two full baths downstairs for 3 bedrooms, 1 full and one half bath on main floor, sprinkler system, high efficiency furnace, blown insulation and sprinkler system. All square footage is approximate. This home is complete and move-in-ready.
- Type:
- Single Family
- Sq.Ft.:
- 2,766
- Status:
- Active
- Beds:
- 4
- Lot size:
- 0.25 Acres
- Baths:
- 4.00
- MLS#:
- 2414801
- Subdivision:
- Creekside
ADDITIONAL INFORMATION
MODEL HOME NOW FOR SALE! The Monterey Grande by Encore Building Company! This amazing 1.5 story home has all the features to make you fall in love! Open-concept main level with large kitchen island, walk in pantry, mudroom and living room with stone fireplace. Primary suite on main level with private bath connected to walk-in closet and laundry! Second level loft - perfect for a 2nd living space! Three additional bedrooms upstairs with walk in closets. Covered patio and flat backyard. Take 291 N to 104th Street. Go right (east) and then take a left (north) on N Hawthorne. Left on 104th Terrace. Home is on the left.
- Type:
- Single Family
- Sq.Ft.:
- 3,564
- Status:
- Active
- Beds:
- 4
- Lot size:
- 0.25 Acres
- Baths:
- 4.00
- MLS#:
- 2410216
- Subdivision:
- Staley Farms
ADDITIONAL INFORMATION
Beautiful Reverse 1.5 plan with very spacious rooms, spectacular trim work and openness throughout. Four bedrooms, 3 full and one half bath. The kitchen offers a spacious island, granite countertops and walk in pocket office / pantry, as well as a mud bench off the kitchen. The covered deck has an exterior fireplace & this lot can be fenced. Lower level features a family room, 2 bedrooms and a nice wet bar. Enjoy walking out to large level yard & patio. Staley Farms is the destination spot for hundreds of families looking for quality of life in both recreation and education. From the golf course, zero entry pool, indoor basketball court, exercise rooms, tennis & volleyball courts, and of course Staley High, we have it all!
$1,044,980
6105 NW 58th Street Kansas City, MO 64151
- Type:
- Single Family
- Sq.Ft.:
- 3,406
- Status:
- Active
- Beds:
- 4
- Lot size:
- 0.28 Acres
- Year built:
- 2020
- Baths:
- 4.00
- MLS#:
- 2258978
- Subdivision:
- Forest Ridge Estates
ADDITIONAL INFORMATION
MODEL HOME NOT FOR SALE Don Julian-Brookridge II, Reverse 1.5 Story on a wooded walk-out lot. Great Room with soaring ceiling with beams, fireplace and wall of windows across the back with views of trees and green space. Kitchen with walk-in pantry, vaulted wood ceiling with skylights! Master Suite with laundry room (lots of built ins) off of large master closet. 2 additional bedrooms and full bath. Large covered deck with views of the trees woods. Drop station & cubbies. Lower level with Rec room, 2 bedrooms, wet bar, walk out to patio. Call agent for details on building this plan or others!
 |
| The information displayed on this page is confidential, proprietary, and copyrighted information of Heartland Multiple Listing Service, Inc. (Heartland MLS). Copyright 2024, Heartland Multiple Listing Service, Inc. Heartland MLS and this broker do not make any warranty or representation concerning the timeliness or accuracy of the information displayed herein. In consideration for the receipt of the information on this page, the recipient agrees to use the information solely for the private non-commercial purpose of identifying a property in which the recipient has a good faith interest in acquiring. The properties displayed on this website may not be all of the properties in the Heartland MLS database compilation, or all of the properties listed with other brokers participating in the Heartland MLS IDX program. Detailed information about the properties displayed on this website includes the name of the listing company. Heartland MLS Terms of Use |
Kansas City Real Estate
The median home value in Kansas City, MO is $222,100. This is higher than the county median home value of $212,500. The national median home value is $338,100. The average price of homes sold in Kansas City, MO is $222,100. Approximately 47.96% of Kansas City homes are owned, compared to 41.02% rented, while 11.02% are vacant. Kansas City real estate listings include condos, townhomes, and single family homes for sale. Commercial properties are also available. If you see a property you’re interested in, contact a Kansas City real estate agent to arrange a tour today!
Kansas City, Missouri has a population of 502,597. Kansas City is more family-centric than the surrounding county with 29% of the households containing married families with children. The county average for households married with children is 28.36%.
The median household income in Kansas City, Missouri is $60,042. The median household income for the surrounding county is $60,800 compared to the national median of $69,021. The median age of people living in Kansas City is 35.4 years.
Kansas City Weather
The average high temperature in July is 88.7 degrees, with an average low temperature in January of 20.1 degrees. The average rainfall is approximately 41.9 inches per year, with 14.5 inches of snow per year.
