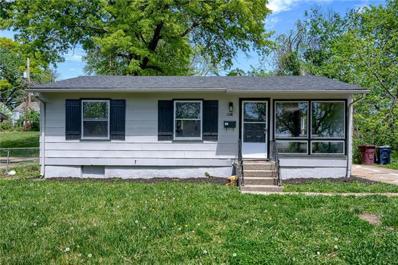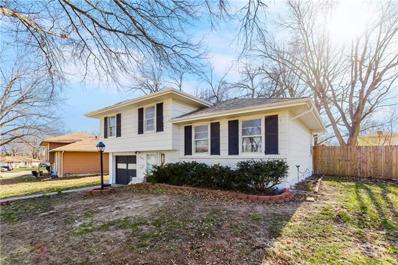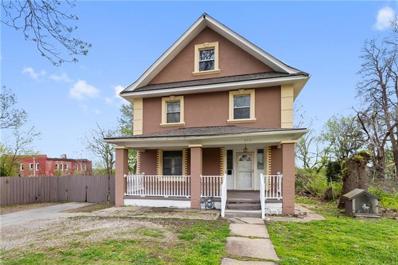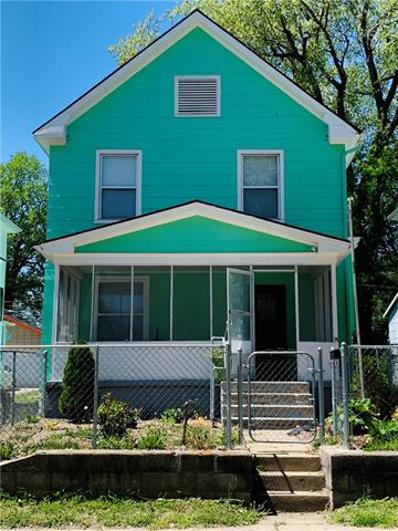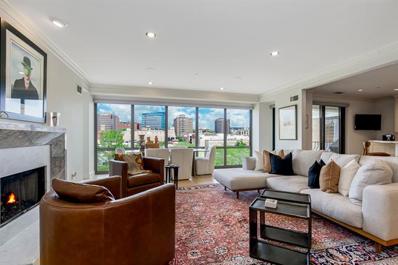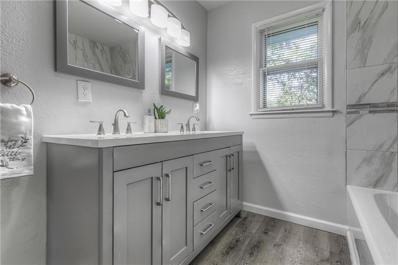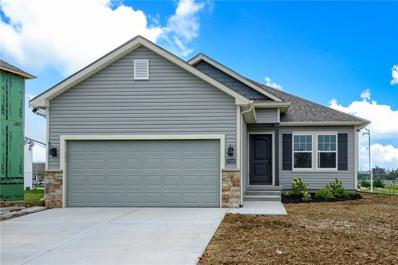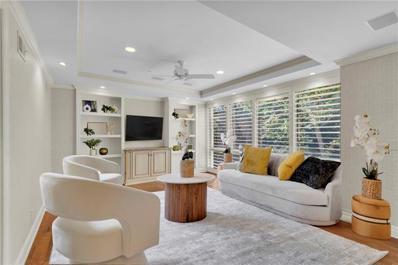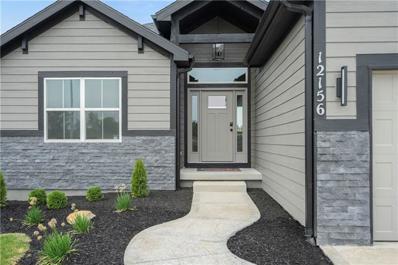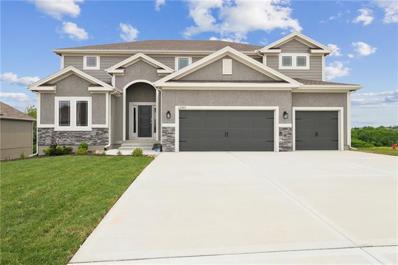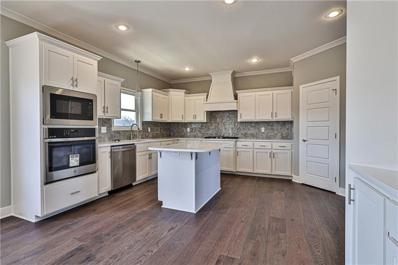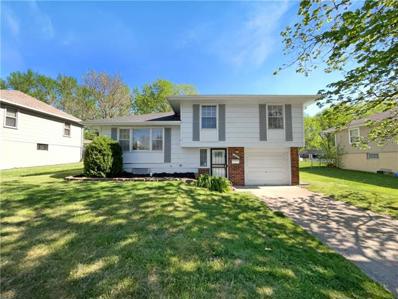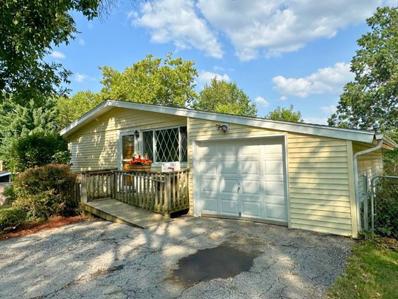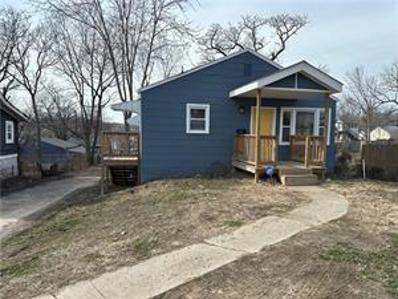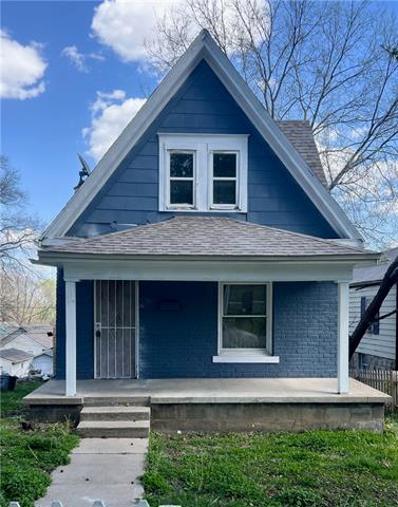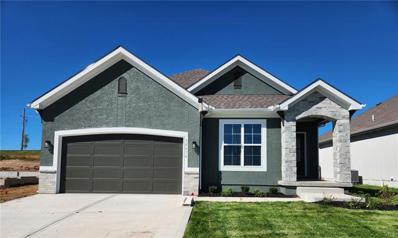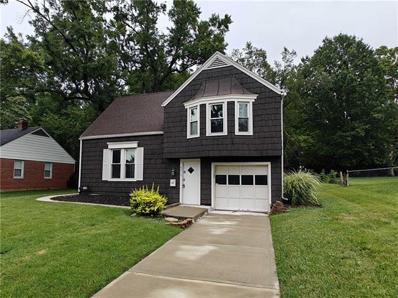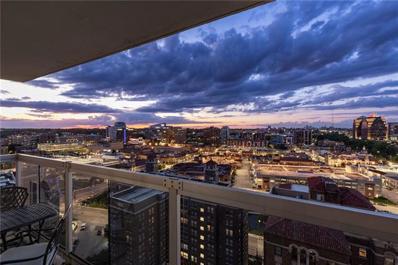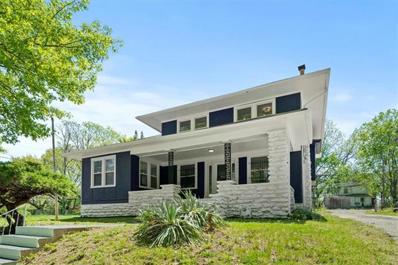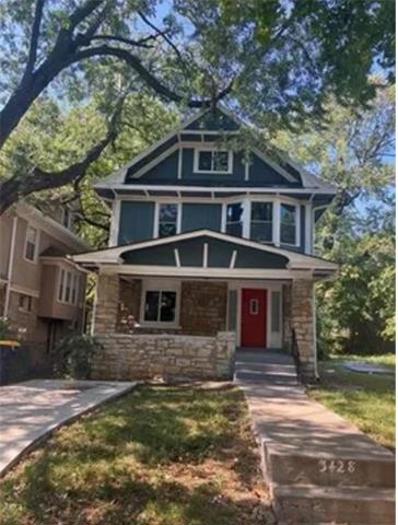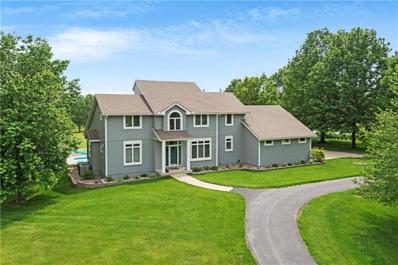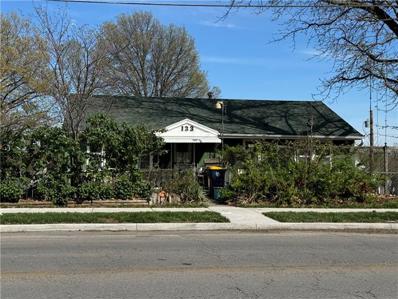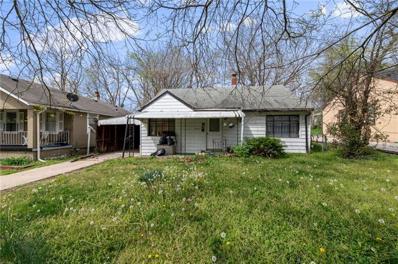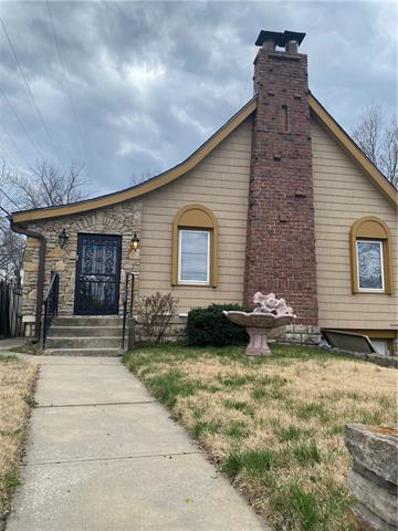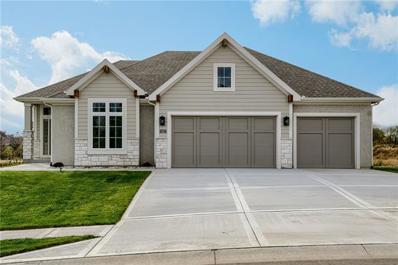Kansas City MO Homes for Sale
- Type:
- Single Family
- Sq.Ft.:
- 1,364
- Status:
- Active
- Beds:
- 3
- Lot size:
- 0.19 Acres
- Year built:
- 1956
- Baths:
- 1.00
- MLS#:
- 2485194
- Subdivision:
- Sni-a-bar Hills
ADDITIONAL INFORMATION
Beautifully updated ranch with glowing new features including gorgeous new kitchen with granite countertops, subway tile backsplash, stainless appliances, new flooring, glemaing dark hardwood flors throughout. New interior & Exterior paint all in today's colors!! New roof, finished lower level, good storage space.
- Type:
- Single Family
- Sq.Ft.:
- 1,196
- Status:
- Active
- Beds:
- 3
- Lot size:
- 0.21 Acres
- Year built:
- 1966
- Baths:
- 1.00
- MLS#:
- 2485314
- Subdivision:
- Crossgates
ADDITIONAL INFORMATION
Don't miss this remodeled raised ranch close to shopping and restaurants with easy access to the highway. Home features a newly remodeled kitchen, bathroom and the original hardwoods refinished. The interior and exterior both have a fresh coat of paint. The roof, furnace, ac, and water heater all are newer.
- Type:
- Single Family
- Sq.Ft.:
- 4,800
- Status:
- Active
- Beds:
- 5
- Lot size:
- 0.27 Acres
- Year built:
- 1910
- Baths:
- 2.00
- MLS#:
- 2483674
- Subdivision:
- Other
ADDITIONAL INFORMATION
Back to the market no seller fault! New Price!!!Great opportunity for a turn key ready rental or a first-time buyer. Come check this beautiful property 5 bedrooms and 2 full bathrooms, big space living room and dining room, the kitchen can has nice space for family's meeting The whole house has new stucco. Don't miss this opportunity. The lot next to the house below to the property.The land next to the house belong to the property
- Type:
- Single Family
- Sq.Ft.:
- 2,046
- Status:
- Active
- Beds:
- 4
- Lot size:
- 0.11 Acres
- Baths:
- 2.00
- MLS#:
- 2484336
- Subdivision:
- Steele's E E Add
ADDITIONAL INFORMATION
- Type:
- Condo
- Sq.Ft.:
- 2,708
- Status:
- Active
- Beds:
- 2
- Lot size:
- 0.06 Acres
- Year built:
- 1987
- Baths:
- 3.00
- MLS#:
- 2484507
- Subdivision:
- 433 Ward Parkway
ADDITIONAL INFORMATION
Beautifully renovated condo overlooking the Country Club Plaza. Floor to ceiling windows provide panoramic views of Brush Creek and the entire Country Club Plaza Area. This spacious unit is open, light, bright and airy. Newly finished white oak flooring throughout. Expansive living and dining room area with gas fire place and wet bar. Kitchen features quartzite counter tops and large island for additional seating. Custom cabinets by Kleweno. Wolf oven, magnetic induction cooktop, GE microwave, Bosch dishwasher and Sub-Zero Refrigerator complete this Chef's kitchen. Front balcony located off the kitchen. Don't miss additional family room located off the main living space. Primary suite features built-in bed side tables, large sitting room or office, and a private balcony with fabulous views. Amazing master bathroom with Carrara Marble shower, free standing Victoria Albert tub, double vanities, make up station, and private commode room. Custom walk-in closet has been completely redone. Located across the unit is 2nd full bedroom and bath with own private balcony with plaza views. There is a butler's pantry to this unit which contains a kitchenette, pantry, oven, laundry room area, Sub-Zero fridge, and separate service entrance. Next to this area is a gorgeous walk-in temperature-controlled wine cellar. The unique condo truly has it all. Property includes 2 parking spaces inside the building as well as an additional storage unit. 24 hour lobby attendant and many additional amenities included. Pool, exercise room, and party room is at your finger tips. Walking distance to Loose Park, Trolley Trail, and so many restaurants and shops. One cannot beat this location! This high-end condo can be yours!
- Type:
- Single Family
- Sq.Ft.:
- 1,876
- Status:
- Active
- Beds:
- 3
- Lot size:
- 0.26 Acres
- Year built:
- 1954
- Baths:
- 2.00
- MLS#:
- 2484360
- Subdivision:
- Other
ADDITIONAL INFORMATION
SELLER WANTS TO SEE YOUR OFFER!!!Welcome to this beautifully rehabbed home, updated in 2021 and still radiating charm! This spacious 3-bedroom, 1.5-bathroom home offers a seamless blend of modern comfort and timeless character. With over 1,800 square feet on the main level, there's room for everyone to enjoy. Step into the open living and dining area, accented with recess lighting and eye catching ceiling beams. The modern kitchen is a cook's dream, complete with a cozy breakfast area and a built-in hutch for added character. The additional family room is the ideal space for creating special holiday memories. The huge lot and flat backyard are perfect for outdoor entertaining, offering endless possibilities for gatherings. Enjoy the convenience of a main-level laundry room and bring your creativity to the unfinished basement, ready for your personal touch. A 1-car garage provides much-needed protection during Kansas City's cold winters, and the transferrable LIFETIME warranty from KC Pier Foundation Experts gives you peace of mind. Do not disturb the tenants. Pictures are before tenant moved in 2021. Property condition well maintained.
- Type:
- Single Family
- Sq.Ft.:
- 1,350
- Status:
- Active
- Beds:
- 3
- Lot size:
- 0.14 Acres
- Year built:
- 2024
- Baths:
- 2.00
- MLS#:
- 2484242
- Subdivision:
- Woodhaven
ADDITIONAL INFORMATION
Discover the Brenner, a favorite ranch-style home designed for main-level living, complete with an unfinished basement for future expansion. The open layout seamlessly connects the kitchen, living room, and dining area, featuring luxury plank (LVP) flooring throughout and cozy carpet in the bedrooms. The kitchen is a chef's dream, equipped with elegant quartz countertops, a stylish backsplash, stainless steel appliances, and a convenient pantry for added storage. Experience the perfect blend of comfort and functionality in the Brenner. Make this charming ranch-style home yours today! Exterior palette may vary.
- Type:
- Condo
- Sq.Ft.:
- 2,537
- Status:
- Active
- Beds:
- 2
- Lot size:
- 0.06 Acres
- Year built:
- 1987
- Baths:
- 3.00
- MLS#:
- 2483919
- Subdivision:
- 433 Ward Parkway
ADDITIONAL INFORMATION
Welcome to an exclusive opportunity to reside at one of the most prestigious addresses in Kansas City. Nestled just steps away from the vibrant Country Club Plaza, this luxurious south-facing condominium offers unparalleled privacy and an elite lifestyle with only 26 units spread across its elegant 9-story structure, built in 1987. This particular condo, a sun-filled retreat up in the trees, features 2 bedrooms, 2.1 bathrooms, wallpaper and custom window treatments with an open and spacious floorplan. The updated kitchen boasts granite countertops, stainless steel GE Profile appliances, custom cabinets, built-in wine storage and pantry, perfect for both the casual cook and the gourmet chef. Your private 220 sqft balcony overlooking the pool provides a serene outdoor escape. Enjoy the peace of mind that comes with a 24-hour doorman service available seven days a week, ensuring secure and convenient access at all times. This residence simplifies living with on-site staff available to handle minor repairs, plumbing issues, and provide concierge services including mail, dry cleaning delivery, shipping arrangements and more! The condo comes with two assigned parking spots in a climate controlled garage. The condo also comes with an 11'x5' storage unit. Enjoy yourself or entertain guests in the beautifully maintained outdoor pool. Host larger gatherings or celebrate special occasions in The Plaza Room, an exclusive event space within the building. Additionally, a guest suite offers visiting family and friends a comfortable and private accommodation option. Located just steps away from the shops and fine dining at the Country Club Plaza or the serenity of Loose Park. 433 Ward Parkway is a hidden gem with location and luxury all in one.
- Type:
- Single Family
- Sq.Ft.:
- 2,203
- Status:
- Active
- Beds:
- 4
- Lot size:
- 0.23 Acres
- Year built:
- 2024
- Baths:
- 3.00
- MLS#:
- 2482639
- Subdivision:
- Woodland Creek
ADDITIONAL INFORMATION
Experience the AZALEA by Gary Kerns Homebuilders! This generously designed open floor plan, is brimming with abundant natural light! Stay cozy with an energy-efficient 96% gas furnace equipped with a humidifier. Enjoy the benefits of Low E windows throughout the entire home, complemented by sleek Stainless Appliances and a gas range in the kitchen! Revel in the luxury of custom cabinets and granite kitchen counters, featuring a large island and a convenient walk-in pantry. The allure extends to the finished walkout lower-level, making this home truly exceptional. Nestled within the Smithville AAA School District, Woodland Creek boasts some of the most picturesque lots in the Northland. Proximity to Smithville Lake, Paradise Pointe Golf Course, and KCI Airport adds to the charm of this beautiful home! Please note that the photos are simulated, showcasing the finished product of a completed home. Currently under construction. Anticipated completion date: AUGUST 2024
- Type:
- Single Family
- Sq.Ft.:
- 3,013
- Status:
- Active
- Beds:
- 4
- Lot size:
- 0.25 Acres
- Year built:
- 2024
- Baths:
- 3.00
- MLS#:
- 2484043
- Subdivision:
- Sara's Meadow
ADDITIONAL INFORMATION
How does an interest rate in the 4% range sound to you?!? The builder's preferred lender is offering a special program for the first two buyers to go under contract on completed inventory. Contact Listing Agent for details. Introducing "The Hampton" by Hoffmann Custom Homes, a brand new 2-story plan designed to impress with its spacious layout and modern amenities. This home offers ample main floor living space, perfect for family gatherings and entertaining guests. The gourmet kitchen is a chef's dream, equipped with a built-in gas cooktop and built-in oven/microwave combination, ensuring culinary excellence. On the main floor, you'll also find a dedicated office, providing a quiet space for work or study, as well as a convenient half bath for guests. Upstairs, The Hampton boasts 4 bedrooms and 2 bathrooms, including a luxurious Owner's suite. The Owner's suite features a free-standing tub, granite vanities, and a large walk-in closet, providing a serene retreat after a long day. The secondary bedrooms are generously sized and offer ample closet space, with access to a hall bath featuring a double vanity. To add to the convenience, the laundry is conveniently located on the bedroom level, making chores a breeze. Be one of the first families to own this beautiful plan and make it your own. This home is complete and ready for new owners!
- Type:
- Single Family
- Sq.Ft.:
- 2,369
- Status:
- Active
- Beds:
- 4
- Lot size:
- 0.22 Acres
- Year built:
- 2024
- Baths:
- 4.00
- MLS#:
- 2484039
- Subdivision:
- Sara's Meadow
ADDITIONAL INFORMATION
How does an interest rate in the 4% range sound to you?!? The builder's preferred lender is offering a special program for the first two buyers to go under contract on completed inventory. Contact Listing Agent for details. Are you looking for a BIG kitchen? Introducing "The Scottsdale" by Hoffmann Custom Homes—a dream home with a luxury kitchen featuring ample cabinets, a walk-in pantry, built-in oven and microwave, gas cooktop, and large island. Enjoy two dining spaces: a formal dining room (or home office) and an eat-in area ideal for hosting holiday gatherings. Upstairs, discover four bedrooms, a laundry room, and a spacious master suite with double vanities, a freestanding tub, a separate shower, and a large walk-in closet. A curved staircase adds a touch of elegance. Come see why The Scottsdale is your next home!
- Type:
- Single Family
- Sq.Ft.:
- 1,294
- Status:
- Active
- Beds:
- 3
- Lot size:
- 0.18 Acres
- Year built:
- 1972
- Baths:
- 2.00
- MLS#:
- 2484033
- Subdivision:
- Kirkside
ADDITIONAL INFORMATION
Seller may consider buyer concessions if made in an offer. Welcome to this incredible property, where modern updates meet elegant living. The moment you step inside, you'll be captivated by the awe-inspiring neutral color paint scheme that is enhanced with fresh interior paint. These tones are beautifully contrasted by the accent backsplash in the kitchen which pops against all stainless steel appliances—this symmetry of color results in a harmonious yet captivating living space. The house boasts new flooring throughout, adding a tasteful touch of freshness and sophistication. Stepping outside, you'll find a patio that offers an ideal space for tranquil outdoor relaxation. Plus, the additional advantage of a fenced-in backyard provides privacy and peace of mind. This remarkable property, with its stunning designs and modern elements, is rare. It's truly a home designed for those with refined tastes.
- Type:
- Single Family
- Sq.Ft.:
- 1,434
- Status:
- Active
- Beds:
- 3
- Lot size:
- 0.33 Acres
- Year built:
- 1958
- Baths:
- 1.00
- MLS#:
- 2483969
- Subdivision:
- Northridge
ADDITIONAL INFORMATION
One owner mid-century home ready for it's next chapter... could you be the one? Are you looking for a big fenced yard? (check), A large covered deck? (check), vaulted ceilings? (check), hoping there are original hardwoods under the carpet? (check!). This home has everything your looking for at a pricepoint you can't ignore. Bring your touches and make this 3 bed , full basement (with partial finish) ranch home yours! Appliances all stay! Don't miss out on this opportunity in the Kansas City northland.
- Type:
- Single Family
- Sq.Ft.:
- 1,352
- Status:
- Active
- Beds:
- 2
- Lot size:
- 0.16 Acres
- Year built:
- 1952
- Baths:
- 1.00
- MLS#:
- 2483963
- Subdivision:
- Honeysuckle Hill
ADDITIONAL INFORMATION
Cozy home featuring hardwood floors and a full basement. Off street parking. Good size fenced in backyard. Plenty of storage in unfinished basement or you can finish for additional space. Please review inspection reports. Great investment property or starter home. Bring all buyers, it's a must see. Don't miss out on this opportunity!
- Type:
- Single Family
- Sq.Ft.:
- 798
- Status:
- Active
- Beds:
- 2
- Lot size:
- 0.07 Acres
- Year built:
- 1910
- Baths:
- 1.00
- MLS#:
- 2483909
- Subdivision:
- Clifton Heights
ADDITIONAL INFORMATION
405 North Lawndale is a charming 2 bed, 1 bath home nestled in the Clifton Heights neighborhood. Boasting bright paint colors and new LVP through out. The new back deck adds a great space to entertain. Updates to the bathroom are happening NOW. Schedule your showing today!
- Type:
- Other
- Sq.Ft.:
- 2,010
- Status:
- Active
- Beds:
- 3
- Lot size:
- 0.16 Acres
- Year built:
- 2024
- Baths:
- 3.00
- MLS#:
- 2483477
- Subdivision:
- Cadence Villas
ADDITIONAL INFORMATION
**CADENCE VILLAS PHASE 1** Welcome to the Westhampton by SAB Homes in Cadence Villas! **This villa is ready for occupancy!** HOA provided Lawn Care & Snow Removal means more time for what you enjoy! Projected completion date is September 2024. Two bedrooms, 2 baths and laundry on the main level. The finished lower level provides bedroom 3, bath and rec room area. The kitchen is beautifully appointed with a stainless appliance package, electric cook top and walk in pantry. Upgraded granite & quartz countertops in the kitchen are beautiful! A Floor to ceiling stone fireplace in the Great Room and floor to ceiling windows add to the beauty of main level living. The primary bath provides a large walk-in shower and walk-in closet. The laundry room is near the garage with a drop-zone adjacent. Cadence Villas Homeowners will also pay the annual association fee of $565. Taxes, sq footage, lot size & room sizes are approximate. A Hunt Midwest Maintenance Provided Community
- Type:
- Single Family
- Sq.Ft.:
- 933
- Status:
- Active
- Beds:
- 3
- Lot size:
- 0.2 Acres
- Year built:
- 1940
- Baths:
- 1.00
- MLS#:
- 2483610
- Subdivision:
- Meadow Lane Gardens
ADDITIONAL INFORMATION
Seller may consider buyer concessions if made in an offer. Welcome to a world of refined elegance with a touch of contemporary flair. The heart of this beautiful home is the commodious kitchen, offering a pleasing unity between function and design. The kitchen features a practical layout a generous for storage opportunities. The all stainless steel appliances add a touch of modern sophistication, creating an alluring point of interest. With an accent backsplash that brings a pop of creativity without overpowering the stylish neutral color paint scheme. The home's interior offers a fresh coat of paint, creating an inviting and soothing ambiance. Make this beautiful home your sanctuary where comfort meets style in a beautiful harmony. Your perfect setting patio for memorable moments is right here.
- Type:
- Condo
- Sq.Ft.:
- 1,846
- Status:
- Active
- Beds:
- 3
- Lot size:
- 0.04 Acres
- Year built:
- 1960
- Baths:
- 3.00
- MLS#:
- 2483312
- Subdivision:
- Regency House Condominium
ADDITIONAL INFORMATION
Enjoy all that Kansas City has to offer in this beautiful condominium! Unparalleled views from your great room or private balcony of the Country Club Plaza, Brush Creek, Downtown Kansas City Skyline and even Kauffman and Arrowhead stadiums! Enjoy the twinkling lights of the plaza through the wall of windows or spend the fourth of July dining alfresco with views of the city fireworks in all directions. The inside is just as stunning as the beautiful Kansas City backdrop. Complete kitchen remodel and design by Schloegel. Beautiful white granite, quartz, cafe appliances, herringbone floor and more. Large Primary suite has beautiful views of the plaza, multiple closets, updated bathroom and convenient ensuite laundry. Bedroom two has beautiful views to the East, custom closets and beautiful wood flooring. Split floorplan has bedroom #3 on the opposite end with plaza views and an ensuite bath. This home also offers a storage area and one large parking space. Additional space may be available. Don't miss the newly remodeled state of the art fitness center, locker rooms with saunas, swimming pool, chefs kitchen, ballroom available to reserve, conference rooms and theatre. Have a pup? Your dog will love the charming play park just directly across the street. This home is truly a Kansas City gem.
- Type:
- Single Family
- Sq.Ft.:
- 2,738
- Status:
- Active
- Beds:
- 4
- Lot size:
- 0.21 Acres
- Year built:
- 1910
- Baths:
- 2.00
- MLS#:
- 2483509
- Subdivision:
- Santa Fe Place
ADDITIONAL INFORMATION
BRING YOUR BEST OFFER. No credit or preapproval? Ask me how! Looking for your own piece of history? Nestled on a generous corner lot in the Historic Santa Fe Place District, which - fun fact; the subdivision was placed on the United States Department of Interior's Register of Historic Places Inventory, lies a thoughtfully revitalized two-story! Offering a perfect blend of vintage charm and contemporary comfort, this gem provides limitless additional spaces. With its two non-conforming upper-level rooms off the primary suite plus private deck, a framed & drywalled unfinished walk-up basement, and a completely separate entry leading to a junior suite, there is little left to be desired. Enter into your spacious living room adorned by an eye-catching Tanzania tiled fireplace equipped with built-in shelving and work your way into the formal dining, opposite framed glass double doors leading to what could easily be utilized as a reading nook or office. Main level laundry room just off the kitchen, a newly built expansive deck overlooking the backyard where off street parking is available in the driveway. Convenient location to Downtown, Midtown, the Country Club Plaza and major hospitals such as St. Luke's, University Health, and KU Medical Center.
- Type:
- Single Family
- Sq.Ft.:
- 2,010
- Status:
- Active
- Beds:
- 4
- Lot size:
- 0.1 Acres
- Baths:
- 2.00
- MLS#:
- 2482988
- Subdivision:
- East Linwood
ADDITIONAL INFORMATION
LOCATION is KEY...TOTALLY renovated from top to bottom! Come and see this STUNNING 4 bedroom-Each offering comfort and tranquility, 2 bathroom home Elegantly designed that features NEW EVERYTHING!! New interior and exterior paint, NEW cabinets, NEW granite countertops, NEW appliances, NEW flooring, NEW windows, NEW deck, NEW NEW NEW!!! With a stylish spacious kitchen and ISLAND! This turn of the Century home has amazing Charm and is ready for a new homeowner. **This property is also in a targeted area for MHDC financing, which can offer a lower interest rate than traditional financing**
$1,200,000
9825 NE 116th Street Kansas City, MO 64157
- Type:
- Single Family
- Sq.Ft.:
- 4,400
- Status:
- Active
- Beds:
- 5
- Lot size:
- 16.5 Acres
- Year built:
- 1996
- Baths:
- 4.00
- MLS#:
- 2480654
ADDITIONAL INFORMATION
Looking for a peaceful and private setting? You have found it. Nestled on 16.5 acres of manicured grounds and pastureland, this custom built and updated 1.5 story home offers a unique and private living experience. Located in the highly sought-after Liberty School district, this home is conveniently situated minutes from Liberty area shopping, restaurants and has easy access to I-35 and I-435 Highways. This updated house features a master bedroom on the main level, 3 large bedrooms upstairs and a 5th bedroom on the lower level. The master bedroom and bath features a walk-in shower with a bench, double vanity, a free standing bath tub, linen closet and his and her walk-in closets. The living room is wide open with soaring ceilings, plenty of built-in storage, a gas fireplace and a wall of windows for beautiful backyard views. Also on the main level is the kitchen with stainless steel appliances, large island, walk-in pantry, desk, breakfast bar with seating for 4-5 and plenty of room for a kitchen table. The mudroom/laundry is located right off the kitchen as well as a half bathroom. The main floor Hardwood floors have recently been refinished and the 2nd floor has all new carpet. The downstairs features a bar area, pool table, large sitting area, the 5th bedroom (which is used as an office/exercise room), a full bathroom and lots of storage areas. This is where you walk out to the large in-ground 18x36 sport swimming pool. It is 3 1/2 feet deep at each end and gradually slopes to 5 1/2 feet deep in the middle. There is also a gazebo that has a ceiling fan and once held a hot tub. Also on the property is a good size pond, dock, and enclosed raised bed garden. There is also a 30'x40' shop building that has a concrete floor, garage door opener, work bench, storage shelves and plenty of room for all your equipment and motorized toys. You must see this exceptional property to fully appreciate this peaceful retreat. Move-in ready! Owner/Agent
- Type:
- Single Family
- Sq.Ft.:
- 2,688
- Status:
- Active
- Beds:
- 4
- Lot size:
- 0.33 Acres
- Year built:
- 1964
- Baths:
- 2.00
- MLS#:
- 2482515
- Subdivision:
- Winningham Park Add
ADDITIONAL INFORMATION
- Type:
- Single Family
- Sq.Ft.:
- 1,152
- Status:
- Active
- Beds:
- 2
- Lot size:
- 0.16 Acres
- Year built:
- 1949
- Baths:
- 1.00
- MLS#:
- 2482203
- Subdivision:
- Swope Park Campus
ADDITIONAL INFORMATION
Explore the potential of this 2-bedroom, 1-bathroom home, recently vacated and ripe for revitalization. While it needs some attention, the opportunity to add value is immense. Featuring an attached carport and a spacious backyard, this property is not just about its current state but what it could become. Its location sweetens the deal - you're close to the Kansas City Zoo, Arrowhead Stadium, and Kauffman Stadium, making it a desirable spot for both convenience and entertainment.
- Type:
- Single Family
- Sq.Ft.:
- 1,522
- Status:
- Active
- Beds:
- 3
- Lot size:
- 0.19 Acres
- Year built:
- 1927
- Baths:
- 2.00
- MLS#:
- 2482193
- Subdivision:
- Swope Park Summit
ADDITIONAL INFORMATION
Wow! INVESTOR'S SPECIAL! Unbelievable space is this contemporary 1.5 Story! Gigantic living room w/fireplace, formal dining for your entertainment! Extra wide kitchen with granite countertops to make the best cuisine for your family! Large family room to relax! Did I mention laundry hookups on the main flr! Newer hardwood floors, windows, bathrooms and HVAC! Hurry and "Come on BUY" and take the 'visual tour' for yourself! We'll see ya there! Don’t forget to view the SWIMMING POOL! PROPERTY BEING SOLD IN "AS-IS' CONDITION!
- Type:
- Single Family
- Sq.Ft.:
- 3,855
- Status:
- Active
- Beds:
- 4
- Lot size:
- 0.24 Acres
- Year built:
- 2023
- Baths:
- 4.00
- MLS#:
- 2480246
- Subdivision:
- Pembrooke Estates
ADDITIONAL INFORMATION
Welcome to the exquisite "Riviera" floor plan, where elegance meets functionality in every detail. This new construction home home is almost complete with hardwoods on the main floor and basement! Awaiting bedroom carpet. As you step inside, the grandeur of the decorative curved staircase at the entry sets the tone for what's to come. This architectural masterpiece leads to the finished walkout basement, a versatile space perfect for entertaining with its wet bar and ample room for relaxation. The main floor is designed to impress, featuring an open kitchen that is a chef's delight. Complete with a built-in custom wine bar, this kitchen is as stylish as it is practical, offering a seamless flow for both everyday living and hosting gatherings. The main floor owner's suite is a sanctuary of its own, boasting dual vanities and a large tiled shower for a spa-like experience right at home. With attention to detail evident in every aspect, this suite provides the perfect retreat after a long day. With a total of 4 bedrooms, 3 full baths, and 1 half bath, this home caters to both family living and entertaining with ease. The thoughtful design ensures every space is utilized to its fullest potential, creating a harmonious balance between aesthetics and functionality. Experience the epitome of luxury living with the "Riviera" floor plan. Schedule your visit today and prepare to be captivated by all this exceptional home has to offer. In final stages! Progress photos as of 09/28/2024.
  |
| Listings courtesy of Heartland MLS as distributed by MLS GRID. Based on information submitted to the MLS GRID as of {{last updated}}. All data is obtained from various sources and may not have been verified by broker or MLS GRID. Supplied Open House Information is subject to change without notice. All information should be independently reviewed and verified for accuracy. Properties may or may not be listed by the office/agent presenting the information. Properties displayed may be listed or sold by various participants in the MLS. The information displayed on this page is confidential, proprietary, and copyrighted information of Heartland Multiple Listing Service, Inc. (Heartland MLS). Copyright 2024, Heartland Multiple Listing Service, Inc. Heartland MLS and this broker do not make any warranty or representation concerning the timeliness or accuracy of the information displayed herein. In consideration for the receipt of the information on this page, the recipient agrees to use the information solely for the private non-commercial purpose of identifying a property in which the recipient has a good faith interest in acquiring. The properties displayed on this website may not be all of the properties in the Heartland MLS database compilation, or all of the properties listed with other brokers participating in the Heartland MLS IDX program. Detailed information about the properties displayed on this website includes the name of the listing company. Heartland MLS Terms of Use |
Kansas City Real Estate
The median home value in Kansas City, MO is $222,100. This is higher than the county median home value of $212,500. The national median home value is $338,100. The average price of homes sold in Kansas City, MO is $222,100. Approximately 47.96% of Kansas City homes are owned, compared to 41.02% rented, while 11.02% are vacant. Kansas City real estate listings include condos, townhomes, and single family homes for sale. Commercial properties are also available. If you see a property you’re interested in, contact a Kansas City real estate agent to arrange a tour today!
Kansas City, Missouri has a population of 502,597. Kansas City is more family-centric than the surrounding county with 29% of the households containing married families with children. The county average for households married with children is 28.36%.
The median household income in Kansas City, Missouri is $60,042. The median household income for the surrounding county is $60,800 compared to the national median of $69,021. The median age of people living in Kansas City is 35.4 years.
Kansas City Weather
The average high temperature in July is 88.7 degrees, with an average low temperature in January of 20.1 degrees. The average rainfall is approximately 41.9 inches per year, with 14.5 inches of snow per year.
