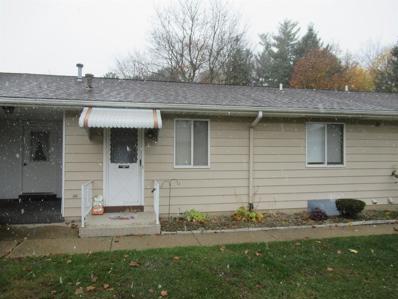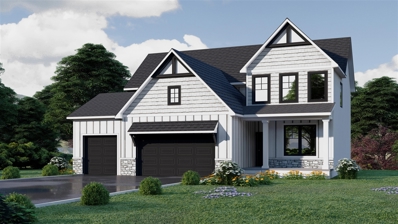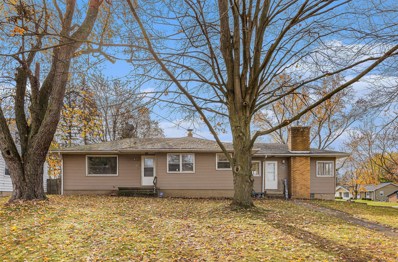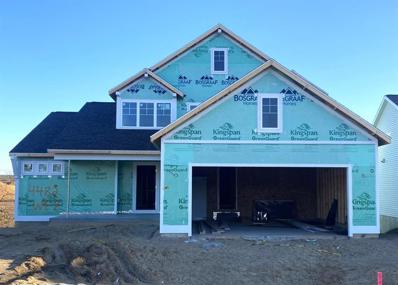Kentwood MI Homes for Sale
- Type:
- Single Family
- Sq.Ft.:
- 2,076
- Status:
- NEW LISTING
- Beds:
- 4
- Lot size:
- 0.2 Acres
- Year built:
- 2001
- Baths:
- 2.20
- MLS#:
- 65024063548
ADDITIONAL INFORMATION
Welcome to home to Bailey's Grove! This wonderful home an open concept kitchen to living area also features 4 large bedrooms, 2 full baths, and 2 half baths, providing ample space for entertaining. Tucked inside a gorgeous, quiet and welcoming neighborhood, you'll enjoy the peace and tranquility of suburban living.With a fenced-in yard, perfect for safe play there is also Bailey's Grove nearby park which offers a pool, clubhouse and recreational opportunities for outdoor fun and relaxation. Having easy access to the airport and highway, commuting and travel are a breeze. Don't miss this opportunity to own a home that combines comfort, convenience, and community. Call, text or email me to Schedule your tour and experience the lifestyle you've always imagined.
- Type:
- Single Family
- Sq.Ft.:
- 1,804
- Status:
- NEW LISTING
- Beds:
- 3
- Lot size:
- 0.18 Acres
- Year built:
- 2005
- Baths:
- 3.10
- MLS#:
- 65024063452
- Subdivision:
- Bailey'S Grove
ADDITIONAL INFORMATION
Welcome home! This great property offers 3 spacious bedrooms and a 4th non-conforming bedroom, perfect for a guest room or home gym. With 3.5 bathrooms, there's plenty of space for everyone. Step into the living room with soaring ceilings, creating an open and airy atmosphere. The additional room on the main floor is ideal for a formal dining area or home office, providing a quiet space to work or study. The finished basement offers endless possibilities, from a cozy family room to an entertainment hub. This home combines comfort and functionality, making it perfect for modern living.Don't miss out on this incredible opportunity to own a home that truly has it all! Home features include main floor laundry, gas fire place and brand new roof (July 2024) and underground sprinkling
- Type:
- Single Family
- Sq.Ft.:
- 1,786
- Status:
- NEW LISTING
- Beds:
- 3
- Lot size:
- 0.2 Acres
- Year built:
- 1976
- Baths:
- 2.10
- MLS#:
- 65024063439
ADDITIONAL INFORMATION
Welcome to your new home near the Paul Henry Trail in the quiet Old Farm Estates neighborhood. This two story, 3 bedrooms and 2 1/2 bathrooms has many upgrades and is ready for you to move in! The home has a large kitchen and eating area with a brand new slider that leads to a spacious deck overlooking the fully fenced in backyard. The main floor also boasts a family room that has a new slider leading to the backyard plus a fireplace. A formal living room, a formal dining room and 1/2 bathroom complete the main floor. Upstairs you will find a large primary suite that has a slider leading to a balcony along with 2 other bedrooms and another full bathroom. The full basement is a clean slate ready for you to make it your own as the possibilities are endless! The house also has a large two stall garage, newer windows, brand new carpet throughout and a roof that is 5 years old. The sellers have included a one year paid home warranty. Come see your new home today! Offer deadline 4pm 12/22/2024
- Type:
- Single Family
- Sq.Ft.:
- 1,150
- Status:
- Active
- Beds:
- 4
- Lot size:
- 1.38 Acres
- Baths:
- 2.00
- MLS#:
- 70445372
ADDITIONAL INFORMATION
- Type:
- Single Family
- Sq.Ft.:
- 1,220
- Status:
- Active
- Beds:
- 4
- Lot size:
- 1.32 Acres
- Baths:
- 2.00
- MLS#:
- 70445371
ADDITIONAL INFORMATION
- Type:
- Single Family
- Sq.Ft.:
- 960
- Status:
- Active
- Beds:
- 4
- Lot size:
- 0.21 Acres
- Year built:
- 1963
- Baths:
- 1.00
- MLS#:
- 65024062830
ADDITIONAL INFORMATION
With over 1700 square feet of living space and Just around the corner from Glenwood Elementary School you will find this move in ready 4-bedroom home on a quiet street in this beautiful Kentwood neighborhood. Walk into this beautiful home with hardwood floors, 3 main bedrooms on the main floor. Dining area looks out onto a complete fenced in wooded yard with a two-tier deck that is great for entertaining. The finished walk out basement has a great entertaining area with bar and space for pool table, forth bedroom and storage/work area. Call today for your private showing.BTVAI
- Type:
- Single Family
- Sq.Ft.:
- 1,554
- Status:
- Active
- Beds:
- 3
- Lot size:
- 0.15 Acres
- Baths:
- 3.00
- MLS#:
- 70444807
ADDITIONAL INFORMATION
Are you ready to own a beautiful 2-story home, well built with just two owners over the last 13 years. This energy-efficient, Energy Star Certified home features 2x6 walls and boasts an impressive 9-foot ceiling on the main floor, offering a modern, open feel throughout.Step inside to a spacious living area that flows seamlessly into the designer kitchen, complete with vinyl plank floors, stainless steel appliances, and granite countertops with a sleek tile backsplash. The large kitchen provides ample counter space, perfect for meal prep and entertaining. Upstairs, you'll find three generously sized bedrooms, including a primary suite with an attached full bath. Upstairs two add'l beds, second full bath, laundry area, down finished basement.
$479,900
5500 WILMONT SE Kentwood, MI 49508
- Type:
- Single Family
- Sq.Ft.:
- 2,810
- Status:
- Active
- Beds:
- 6
- Lot size:
- 0.39 Acres
- Year built:
- 1986
- Baths:
- 3.10
- MLS#:
- 20240091282
- Subdivision:
- PRINCETON ESTATES NO 8
ADDITIONAL INFORMATION
Large executive home in wonderful Princeton Estates. This home features a large center island and breakfast area, great for entertaining large family gatherings. Quartz countertops, underground sprinklers, a large backyard that's steps away from Pinewood park one of the best parks in Kentwood. The finished lower level offers two additional bedrooms and plenty of space for the family. The main level also includes a formal dining room with French doors that can be used as a work from home office. The bedrooms are spacious given that this home total living area is 4100 sqft. The neighborhood is top notch with neighbors that are like family.
- Type:
- Single Family
- Sq.Ft.:
- 996
- Status:
- Active
- Beds:
- 3
- Lot size:
- 0.29 Acres
- Baths:
- 1.00
- MLS#:
- 70444655
ADDITIONAL INFORMATION
Welcome to 5358 Mick, a beautifully updated 3-bedroom, 1-bath home situated on a spacious, fenced-in corner lot. This property boasts a 2-stall garage and an array of recent improvements, including a brand-new furnace, new AC system, new vinyl flooring throughout, fresh paint in every room, and stylish new trim.Inside, you'll find a bright and inviting living space with modern finishes and a layout perfect for both relaxation and entertaining. The fully fenced yard offers plenty of room for outdoor activities, gardening, or simply enjoying your private oasis. Located in the desirable Kentwood area, this home provides convenient access to schools, shopping, dining, and parks. Don't miss the chance to call this move-in-ready gem your new home! This listing qualifies for a $5,000 PNC grant
- Type:
- Single Family
- Sq.Ft.:
- 1,453
- Status:
- Active
- Beds:
- 3
- Lot size:
- 0.31 Acres
- Baths:
- 3.00
- MLS#:
- 70444373
ADDITIONAL INFORMATION
This beautifully refreshed home at 1841 Steam Engine, Kentwood, MI, combines modern convenience with a warm and inviting charm. Featuring solar panels for energy efficiency, this home stands out as an environmentally conscious choice. Freshly painted throughout, the interior radiates a clean and vibrant atmosphere. New carpet adds comfort to the living spaces, while professionally cleaned surfaces ensure a move-in-ready experience.The main floor welcomes you with a spacious living room, complemented by an open kitchen and dining area perfect for entertaining. The sliding doors from the dining area lead to a private deck, ideal for outdoor gatherings or enjoying a serene view.
- Type:
- Single Family
- Sq.Ft.:
- 1,104
- Status:
- Active
- Beds:
- 3
- Lot size:
- 0.53 Acres
- Baths:
- 2.00
- MLS#:
- 70444374
ADDITIONAL INFORMATION
Nestled on a spacious half-acre corner lot in the desirable East Kentwood school district, this custom-built ranch-style home offers comfort and convenience. With only one previous owner, it features three cozy bedrooms and 1.5 baths. The genuine hardwood floors, charming fireplace, and window seat create an inviting atmosphere. The kitchen boasts modern stainless steel appliances and a skylight. Enjoy energy-efficient living with a two-year-old hydronic heating system, ensuring comfort and savings. The large two-stall garage is heated, ideal for Michigan's winters. Step outside to a private, fenced backyard, perfect for gatherings or relaxation. Located near stores, restaurants, gyms, and more, convenience is at your doorstep. Don't miss the chance to own this exceptional property.
- Type:
- Single Family
- Sq.Ft.:
- 532
- Status:
- Active
- Beds:
- 2
- Lot size:
- 0.12 Acres
- Year built:
- 1956
- Baths:
- 1.00
- MLS#:
- 66024061778
ADDITIONAL INFORMATION
Charming & Cozy 2-Bedroom Home Close to Everything! This delightful 2-bedroom, 1-bath home offers a perfect blend of comfort and convenience and is the ideal space for first-time homeowners, downsizers, or investors. The property boasts:Prime location near shopping, dining, and public transportationWalking distance to parks, schools, and other amenities Low-maintenance yard perfect for outdoor relaxation. Whether you're looking to simplify or invest in a high-demand area, this home is efficient living at its best!
- Type:
- Single Family
- Sq.Ft.:
- 2,049
- Status:
- Active
- Beds:
- 4
- Lot size:
- 0.25 Acres
- Year built:
- 1965
- Baths:
- 2.10
- MLS#:
- 65024061758
- Subdivision:
- Princeton Estates
ADDITIONAL INFORMATION
Princeton Estates Charmer - Completely Remodeled & Ready to Impress! Welcome to your dream home in the desirable Princeton Estates neighborhood! This stunning 4-bedroom, 2.5-bathroom gem has been fully remodeled from top to bottom, offering modern elegance and functionality at every turn. Step inside to discover an open-concept floor plan featuring a spacious living room filled with natural light, complete with a cozy fireplace. The brand-new kitchen is a dream, boasting granite countertops, high-end stainless-steel appliances including a French style refrigerator, tile backsplash, and crisp white shaker cabinetry. The main floor also includes a convenient laundry room and a beautifully updated half bath. Sliding doors off the living space lead to a dreamy, private fenced backyard witha deck perfect for entertaining or relaxing in your own serene retreat. Upstairs, you'll find four generously sized bedrooms, including a luxurious primary ensuite with its own fireplace and updated bathroom. The 2nd fully remodeled hall bath is a perfect complement for the additional bedrooms. Need more space? The lower level offers a finished rec room ideal for a home theater, playroom, or office. With durable vinyl windows and siding, this home is as practical as it is beautiful plus is walking distance to Pinewood Park and just minutes to M6, shopping and dining. Don't wait to make this exceptional property yours! Call today to schedule your private showing!
- Type:
- Single Family
- Sq.Ft.:
- 1,258
- Status:
- Active
- Beds:
- 4
- Lot size:
- 0.39 Acres
- Year built:
- 1953
- Baths:
- 2.00
- MLS#:
- 71024061752
ADDITIONAL INFORMATION
Charming Cape Cod-style home located at 5357 Kalamazoo Avenue SE, Kentwood, MI 49508. This cozy property offers 4 bedrooms and 2 baths. The upper level features a study and bedroom, while the main level includes 2 additional bedrooms, 1 bath, a kitchen, and a welcoming living room. The basement provides another bedroom, a second bath, a laundry room, and extra storage space. Situated on a spacious lot with a large backyard, this home is close to schools and shopping, making it a convenient and delightful place to call home!
- Type:
- Single Family
- Sq.Ft.:
- 1,408
- Status:
- Active
- Beds:
- 3
- Lot size:
- 0.21 Acres
- Year built:
- 1959
- Baths:
- 2.00
- MLS#:
- 65024061548
ADDITIONAL INFORMATION
Welcome to 4674 Grantwood SE, where modern living meets timeless elegance. This beautifully remodeled 3-bedroom, 2-bath home has been updated inside and out, offering a perfect blend of style and functionality. From the new windows, siding, and roof to the meticulously renovated interior, every detail has been carefully designed. The kitchen is a chef's dream, featuring brand-new cabinets, sleek quartz countertops, a stylish tile backsplash, and high-end stainless-steel appliances. The open and airy living space is highlighted by a cathedral ceiling in the entry and living room, creating an inviting atmosphere perfect for entertaining. Both bathrooms have been completely renovated with contemporary finishes, ensuring a fresh, modern feel throughout. Whether you're hostingfriends or relaxing in your private sanctuary, 4674 Grantwood SE is the ideal place to call home.
Open House:
Saturday, 12/21 11:00-1:00PM
- Type:
- Single Family
- Sq.Ft.:
- 968
- Status:
- Active
- Beds:
- 3
- Lot size:
- 0.2 Acres
- Year built:
- 1992
- Baths:
- 1.10
- MLS#:
- 65024061259
ADDITIONAL INFORMATION
Welcome to 448 Madison ct! This Modern Ranch has High Ceilings, a Glassed in 3 Seasons porch w/ electricity and a Finished Basement. The living room has Large Openings that illuminate the room and along with a Fireplace included with the property in the basement. The two stall garage makes for easy access along with being conveniently located right in the heart of Kentwood!
- Type:
- Single Family
- Sq.Ft.:
- 624
- Status:
- Active
- Beds:
- 3
- Lot size:
- 0.11 Acres
- Year built:
- 1982
- Baths:
- 1.10
- MLS#:
- 65024061110
ADDITIONAL INFORMATION
No HOA or monthly dues found here! The newly painted main floor offers a large living room, with cathedral ceiling and newly finished wood floors. This space is open to the kitchen and dining area. The kitchen appliances are included, plus there is a walk-in pantry! A 1/2 bath with laundry complete the main level, and the washer and dryer are also included! The bedrooms and a full bath are located together on the lower level. The home has 2 decks overlooking the backyard. And, there is an attached garage. If all you want for Christmas is a new home, this could be it! Possession at close.
- Type:
- Single Family
- Sq.Ft.:
- 1,136
- Status:
- Active
- Beds:
- 3
- Lot size:
- 0.2 Acres
- Year built:
- 1961
- Baths:
- 2.00
- MLS#:
- 65024060620
ADDITIONAL INFORMATION
This beautifully updated home boasts a bright and inviting open kitchen, perfect for entertaining, complete with a cozy eat-in dining area and an abundance of cabinetry for all your storage needs. The numerous windows throughout provide plenty of natural light.. The interior features fresh paint and brand-new flooring that enhances the modern aesthetic. Step outside to enjoy your private, fenced-in backyard, which features a large deck, ideal for summer barbecues and relaxing gatherings.Additionally, the finished lower level adds valuable living space, complete with a full bathroom and a non-conforming bedroom, providing versatility for guests or a home office.
- Type:
- Condo
- Sq.Ft.:
- 896
- Status:
- Active
- Beds:
- 2
- Year built:
- 1981
- Baths:
- 2.00
- MLS#:
- 65024060504
ADDITIONAL INFORMATION
Great opportunity to own a 2 bedroom and 1 bathroom condominium in 55+ community in Kentwood. Heat is included in condo dues. This condominium features a kitchen with eating area, living room, full bathroom, two bedrooms, and a detached 1 stall garage. The basement access is through the community laundry area to the left of the subject with a separate key. The basement finished has a couple of finished rooms, full bathroom, and a laundry area with sink and dryer (no washing machine). The finished area in the basement is estimated. Property being sold As-Is. Make an appointment to see it today.
- Type:
- Single Family
- Sq.Ft.:
- 2,095
- Status:
- Active
- Beds:
- 4
- Lot size:
- 0.28 Acres
- Baths:
- 3.00
- MLS#:
- 70442851
ADDITIONAL INFORMATION
Eagle Creek Homes is proud to present the Brooklyn Plan. This plan has it all! Home features 3 stall garage, 4 Bedrooms with generous closets in all. The Kitchen, dining, and great room are perfect for entertaining. The main floor laundry and office/den round out this home. Located in the highly sought after development, Heyboer Acres This is your chance to get a great quality home or choose a lot and custom build yourself. Photos are of a similar build. Rendering is of the exterior. Home to be completed sometime early March .
$209,000
3242 Oxford Kentwood, MI 49512
ADDITIONAL INFORMATION
Great location recently renovated 2 BR/1B Condominium in desirable Castle Villas Subdivision located close to the Woodland Mall and 28th St amenities. New furnace, AC unit, flooring, porch and fridge. Enjoy a full basement ready to finish with an additional bathroom and family room. Enjoy privacy and ease of access to southeast Grand Rapids!
- Type:
- Single Family
- Sq.Ft.:
- 1,399
- Status:
- Active
- Beds:
- 3
- Lot size:
- 0.34 Acres
- Baths:
- 2.00
- MLS#:
- 70442698
ADDITIONAL INFORMATION
Come and check out this spacious 3-bedroom, 1.5-bathroom residence perfect for anyone seeking a comfortable living space. Nestled on a large corner lot, this property offers ample outdoor space ideal for backyard entertainment, gardening, or simply enjoying the fresh air. The enclosed fence provides a secure area for children and pets to play freely.Conveniently located less than 3 miles from Kentwood public schools and shopping centers, you'll have everything you need just a short drive away. Commuters will appreciate easy access to US-131 and M6, making travel a breeze.Don't miss the opportunity to make this inviting home your own! Schedule a showing today to experience all it has to offer.
- Type:
- Single Family
- Sq.Ft.:
- 996
- Status:
- Active
- Beds:
- 4
- Lot size:
- 0.27 Acres
- Year built:
- 1960
- Baths:
- 2.00
- MLS#:
- 65024060446
ADDITIONAL INFORMATION
Welcome to this charming 4-bedroom, 2-bathroom home located in the desirable Kentwood neighborhood! With a spacious floor plan and modern updates, this property offers comfort and style for families, first-time buyers, or anyone looking for a peaceful retreat close to all the essentials. Plus, the 2-stall detached garage provides ample storage and workspace.
- Type:
- Single Family
- Sq.Ft.:
- 2,236
- Status:
- Active
- Beds:
- 4
- Lot size:
- 0.22 Acres
- Year built:
- 2024
- Baths:
- 2.10
- MLS#:
- 71024059350
ADDITIONAL INFORMATION
Under construction in the Wildflower Estates community this Duncan home by Bosgraaf Homes will be complete in February 2025. After you're greeted by the Duncan's welcoming exterior, open the doorand step into a spacious living area where kitchen, dining, and gathering spaces come togetherto receive your guests, from a few to flock. Once the festivities are over and it's time to retire, your owner's suite and en suite bath is just steps away on the main floor. Upstairs, three more roomybedrooms offer endless possibilities like guest rooms, a study, a hobby room- whatever your lifestyle demandsThe home features include granite countertops, GE Slate appliances including a external hood vent, main floor fireplace, and landscaping with underground sprinkling. among features.
- Type:
- Single Family
- Sq.Ft.:
- 1,307
- Status:
- Active
- Beds:
- 3
- Lot size:
- 0.12 Acres
- Year built:
- 1950
- Baths:
- 1.00
- MLS#:
- 65024059177
ADDITIONAL INFORMATION
Welcome home to your dream oasis on Nancy Street! This move-in ready gem is begging to be filled with laughter and love. Imagine mornings in your sun-drenched gourmet kitchen, sipping coffee and planning your day while stainless steel appliances hum to life. The spacious living room flows seamlessly into a hallway leading to two generous bedrooms. The modern bathroom, a spa-like retreat, awaits your pampering sessions. Upstairs, a versatile loft beckons - whether it's a serene reading nook, a creative workspace, or a cozy hideaway, the choice is yours. A third bedroom offers ample space for guests or a growing family. Schedule your showing today before this home is gone.

The accuracy of all information, regardless of source, is not guaranteed or warranted. All information should be independently verified. This IDX information is from the IDX program of RealComp II Ltd. and is provided exclusively for consumers' personal, non-commercial use and may not be used for any purpose other than to identify prospective properties consumers may be interested in purchasing. IDX provided courtesy of Realcomp II Ltd., via Xome Inc. and Realcomp II Ltd., copyright 2024 Realcomp II Ltd. Shareholders.

Provided through IDX via MiRealSource. Courtesy of MiRealSource Shareholder. Copyright MiRealSource. The information published and disseminated by MiRealSource is communicated verbatim, without change by MiRealSource, as filed with MiRealSource by its members. The accuracy of all information, regardless of source, is not guaranteed or warranted. All information should be independently verified. Copyright 2024 MiRealSource. All rights reserved. The information provided hereby constitutes proprietary information of MiRealSource, Inc. and its shareholders, affiliates and licensees and may not be reproduced or transmitted in any form or by any means, electronic or mechanical, including photocopy, recording, scanning or any information storage and retrieval system, without written permission from MiRealSource, Inc. Provided through IDX via MiRealSource, as the “Source MLS”, courtesy of the Originating MLS shown on the property listing, as the Originating MLS. The information published and disseminated by the Originating MLS is communicated verbatim, without change by the Originating MLS, as filed with it by its members. The accuracy of all information, regardless of source, is not guaranteed or warranted. All information should be independently verified. Copyright 2024 MiRealSource. All rights reserved. The information provided hereby constitutes proprietary information of MiRealSource, Inc. and its shareholders, affiliates and licensees and may not be reproduced or transmitted in any form or by any means, electronic or mechanical, including photocopy, recording, scanning or any information storage and retrieval system, without written permission from MiRealSource, Inc.
Kentwood Real Estate
The median home value in Kentwood, MI is $329,500. This is higher than the county median home value of $281,000. The national median home value is $338,100. The average price of homes sold in Kentwood, MI is $329,500. Approximately 57.12% of Kentwood homes are owned, compared to 40.48% rented, while 2.4% are vacant. Kentwood real estate listings include condos, townhomes, and single family homes for sale. Commercial properties are also available. If you see a property you’re interested in, contact a Kentwood real estate agent to arrange a tour today!
Kentwood, Michigan has a population of 53,884. Kentwood is less family-centric than the surrounding county with 31.07% of the households containing married families with children. The county average for households married with children is 33.51%.
The median household income in Kentwood, Michigan is $60,505. The median household income for the surrounding county is $69,786 compared to the national median of $69,021. The median age of people living in Kentwood is 34.6 years.
Kentwood Weather
The average high temperature in July is 82.1 degrees, with an average low temperature in January of 16.7 degrees. The average rainfall is approximately 37 inches per year, with 71.6 inches of snow per year.
























