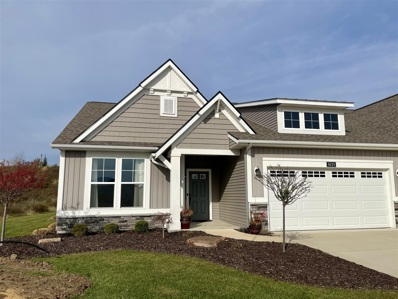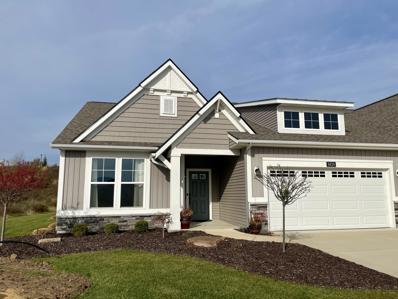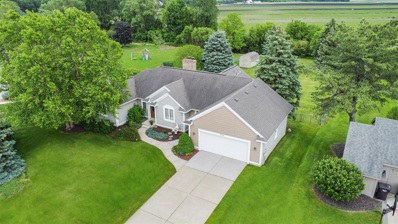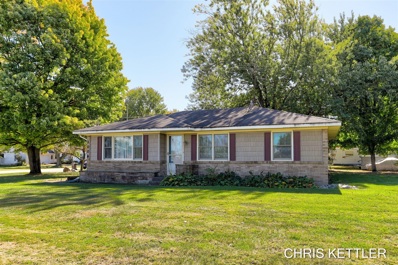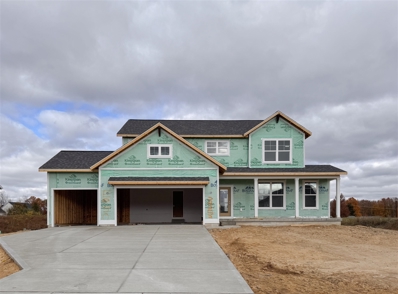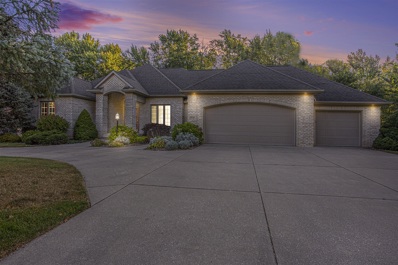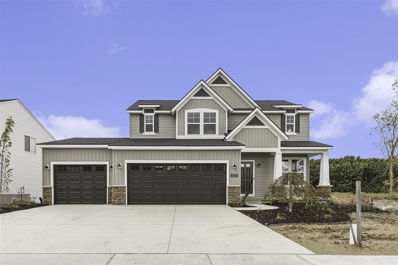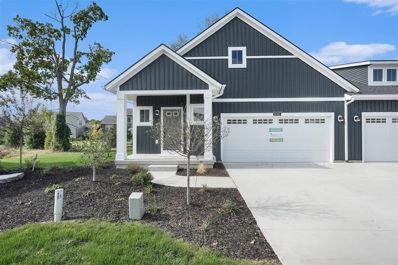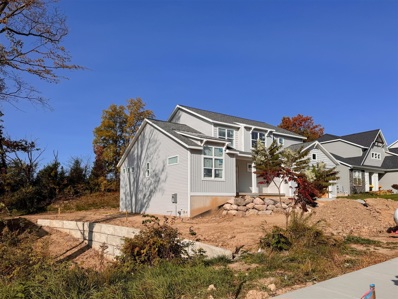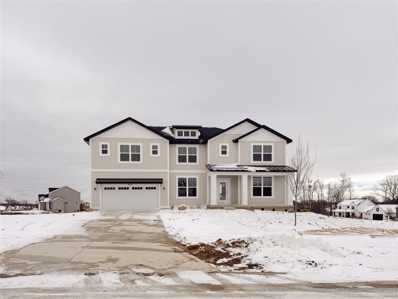Jenison MI Homes for Sale
Open House:
Saturday, 12/21 10:00-12:00PM
- Type:
- Condo
- Sq.Ft.:
- 2,105
- Status:
- NEW LISTING
- Beds:
- 3
- Year built:
- 2020
- Baths:
- 4.00
- MLS#:
- 24063446
- Subdivision:
- Lowing Woods
ADDITIONAL INFORMATION
Discover this stunning 3-bedroom, 3.5-bath townhome built in 2020, still feeling new! The open-concept main level features a stylish kitchen, dining area and living room with a fireplace, leading to a private deck—perfect for entertaining. Upstairs, enjoy two spacious bedrooms, each with its own en suite bath. The finished lower level offers a cozy living room, additional bedroom, and full bath. Located in the sought-after Lowing Woods development, you'll have access to a clubhouse, playground, and pool—without the hassle of maintenance. Experience carefree living in this exceptional townhome! Schedule your tour today!
$330,000
7695 Hazel Drive Jenison, MI 49428
- Type:
- Single Family
- Sq.Ft.:
- 534
- Status:
- NEW LISTING
- Beds:
- 3
- Lot size:
- 0.29 Acres
- Year built:
- 1955
- Baths:
- 2.00
- MLS#:
- 24063424
ADDITIONAL INFORMATION
This beautifully updated 3-bedroom ranch offers the perfect blend of style and convenience, located near Maplewood Lake, area parks, shops, and favorite local eateries. Step inside to gleaming hardwood floors throughout and a bright, stunning kitchen that is sure to impress. The three spacious bedrooms and a modern, stylish bathroom provide comfort and contemporary living. The lower level presents endless possibilities with a kitchenette area, bonus room, bathroom and a private entry from the garage - perfect for an in-law suite, home office, or recreation space. This home has been thoughtfully updated for its next owner to enjoy!
- Type:
- Single Family
- Sq.Ft.:
- 2,553
- Status:
- NEW LISTING
- Beds:
- 4
- Lot size:
- 0.31 Acres
- Year built:
- 1997
- Baths:
- 4.00
- MLS#:
- 24062998
ADDITIONAL INFORMATION
Start your 2025 with securing a spectacular home with a long list of amenities! Ranch design, this property has been perfectly maintained and offers four bedrooms, three and a half bathrooms, a vaulted-ceiling living area with fireplace, a large finished basement with a gas stove for cozy winter gatherings, and an above ground pool installed in 2016 with composite deck for your summer fun. Additionally a new water heater and a new refrigerator were installed in 2018. Property comes with an attached double stall garage, a shed in the backyard for your gardening tools, and even an invisible fence and one collar for your pets.
ADDITIONAL INFORMATION
Welcome to your next chapter in luxury living at this stunning golf community condo! Step inside to be greeted by impressive vaulted ceilings that create an atmosphere of grandeur and spaciousness. This thoughtfully designed 2-bedroom, 3-bathroom residence offers the perfect blend of comfort and sophistication. One of the home's starring features is its delightful 3-season porch, providing the perfect spot to unwind while enjoying views of the meticulously maintained grounds. The finished basement adds valuable living space and versatility to this already impressive home. Whether you envision a home theater, fitness area, or casual entertainment space, the possibilities are endless. Located in a sought-after Wallinwood condos, this property offers more than just a beautiful home.
- Type:
- Single Family
- Sq.Ft.:
- 1,964
- Status:
- Active
- Beds:
- 5
- Lot size:
- 0.32 Acres
- Baths:
- 3.00
- MLS#:
- 70445140
ADDITIONAL INFORMATION
Welcome to this charming 5-bedroom 2.5 bath home located in the heart of Jenison. Boasting over 2000 square feet of living space, this home offers plenty of room for everyone. Inside you will find brand new carpet and flooring through out, adding a fresh and inviting touch. The front living room provides a bright and welcoming space to gather, while the back family room is perfect for cozy evenings or entertaining guests. The kitchen features a functional layout with ample storage. 5 spacious bedrooms including a primary suite with an ensuite full bathroom. This home is designed for comfort and convenience
- Type:
- Single Family
- Sq.Ft.:
- 1,264
- Status:
- Active
- Beds:
- 4
- Lot size:
- 0.25 Acres
- Baths:
- 3.00
- MLS#:
- 70444806
ADDITIONAL INFORMATION
Discover the potential in this spacious 4-bedroom, 2.5-bathroom home situated on a desirable corner lot. Boasting a fenced-in backyard, an inviting in-ground pool, and a charming 3-season room, this property is perfect for both relaxing and entertaining. The oversized 2-car garage offers ample storage, while the lower-level family room features a cozy wood-burning fireplace for those chilly evenings. With its fantastic layout and prime location, this home is ready for your personal touch to make it shine. Don't miss the opportunity to create your dream home! Buyer and buyer's agent to verify all information.
- Type:
- Single Family
- Sq.Ft.:
- 2,208
- Status:
- Active
- Beds:
- 5
- Lot size:
- 0.26 Acres
- Baths:
- 4.00
- MLS#:
- 70444226
ADDITIONAL INFORMATION
Welcome to this lovely home in desirable Lowing Woods w/ over 3200 sq ft of finished space. Featuring living room/flex room, great room w/2 way stone gas fireplace, open concept dining, spacious kitchen w/island & walk-in pantry, mud room & 1/2 bath. Convenient 2nd floor laundry room, spacious master suite w/soaking tub, sep shower & his/hers closets. Three additional bedrooms (w/ new closet systems) & full bath. Lower daylight level w/rec room, fam room, plenty of natural light, 5th bed & full bath. Enjoy rear deck, lower patio, & your very own bball court. Electric fence for dogs already installed. Neighborhood includes a community pool (swimming without the hassle of maintenance!), clubhouse, & playground. Jenison & Hudsonville buses run this neighborhood
- Type:
- Single Family
- Sq.Ft.:
- 2,308
- Status:
- Active
- Beds:
- 5
- Lot size:
- 0.55 Acres
- Baths:
- 5.00
- MLS#:
- 70444811
ADDITIONAL INFORMATION
Welcome to 8696 Cedar Lake Dr. in Georgetown Township. This is a beautiful two story home that has 5 bedrooms along with 3.5 bathrooms. Primary bedroom suite and laundry is on main floor with 2 bedrooms upstairs and 2 downstairs. Above ground pool overlooking beautiful views. Outstanding outdoor space in front and rear with excellent landscaping(patios and decks). Oversized 2 1/2 stall garage and finished attic space for storage. There is a well for irrigation. Great opportunity.
- Type:
- Single Family
- Sq.Ft.:
- 1,527
- Status:
- Active
- Beds:
- 3
- Lot size:
- 0.42 Acres
- Baths:
- 3.00
- MLS#:
- 70443700
ADDITIONAL INFORMATION
Welcome home to this beautifully updated Jenison ranch! From the new laminate flooring and stylish lighting to the stainless steel appliances and remodeled bathrooms, every detail has been thoughtfully enhanced with a neutral color palette. The open floor plan connects the kitchen, dining, and living areas, highlighted by a charming fieldstone fireplace. The main floor offers three bedrooms, including a primary suite, convenient laundry, and a formal dining area. The finished lower level provides a spacious family room with a wet bar, new carpet, and two versatile rooms that can be used as an office, workout space, or even a fourth bedroom. Step outside to relax on the inviting patio or enjoy the spacious backyard.
- Type:
- Single Family
- Sq.Ft.:
- 1,214
- Status:
- Active
- Beds:
- 5
- Lot size:
- 0.28 Acres
- Baths:
- 2.00
- MLS#:
- 70443386
ADDITIONAL INFORMATION
5 bedrooms under 400K in Jenison! This house has space for days. 3 bedrooms on the main floor with 1.5 bathroom and main floor laundry. The basement has 2 additional bedrooms, rec room area and large unfinished storage area. Outside you'll find a large fenced in back yard with and added 20X30 heated and insulated garage with 100 amp service. The house electrical has been upgraded to 200 amp service and also has a complete solar panel system installed and tied into the main panel. There is also a generator transfer switch on the outside of the house where you can hook up an external generator to the electrical panel if there is a power outage. The attached garage is a drive through to the back yard so you can get vehicles to the additional garage in the back.
- Type:
- Single Family
- Sq.Ft.:
- 1,672
- Status:
- Active
- Beds:
- 4
- Lot size:
- 0.48 Acres
- Baths:
- 3.00
- MLS#:
- 70443282
ADDITIONAL INFORMATION
Welcome to this updated Jenison two story on a low traffic cul-de-sac street within the lower taxes Georgetown Township. The home features 3 finished levels with 4 bedrooms and 3 full baths under 400k. The main floor has been upgraded with a newer kitchen, flooring, can lighting throughout, and updated appliances. A few more main floor extras include the laundry room, two sitting areas with a four season porch which leads out to the deck. The two stall garage has a large storage area for bikes and toys, along with a parking area for a trailer next to the garage to give plenty of extra vehicle room. The lower level is a walkout out with a finished rec room, bedroom and the 3rd full bathroom. Check it out soon before it is sold.
- Type:
- Single Family
- Sq.Ft.:
- 2,281
- Status:
- Active
- Beds:
- 4
- Lot size:
- 0.34 Acres
- Baths:
- 3.00
- MLS#:
- 70442732
ADDITIONAL INFORMATION
Tucked in the back of Lowing Woods this Beautiful 4 bedroom features one of the largest back yards in the development. The main floor features a large office or home schooling room with French doors. The family room is complete with a gas fireplace. The kitchen is complete with a pantry, center island, and solid quartz countertops. There is also a four seasons room to enjoy the vast green space views out back along with a deck. Upstairs you will find four bedrooms and the laundry room. The primary suite features two walk-in-closets, double vanities, and a tiled walk-in-shower with two separate shower heads. The daylight level is complete with an enormous family room. It is also roughed plumbed for a future 4th bathroom in addition to being laid out for a future 5th bedroom.
ADDITIONAL INFORMATION
Immediate possession available. Pentwater floor plan built by Eastbrook homes just a few years ago. This condo offers a Zero-step, patio style home, 10' ceilings and many upgrades. Generous entry opens up to an open living / dining / entertaining space anchored by a gorgeous dual-sided fireplace with stone surround and wooden mantel. Beautiful kitchen with stainless steel appliances, 8' long island with custom trim, tiled backsplash and walk-in pantry. Relax in the cozy Sun/Michigan Room or enjoy the outdoors on the poured concrete patio - all overlooking a canvas of rolling hills and mature trees. The Primary Suite features an accent wall and pocket door to bathroom with double vanity, tiled shower with glass door and low-step entry, linen closet and separate walk-in closet. (more...)
- Type:
- Condo
- Sq.Ft.:
- 1,653
- Status:
- Active
- Beds:
- 2
- Year built:
- 2021
- Baths:
- 2.00
- MLS#:
- 24059947
ADDITIONAL INFORMATION
Immediate possession available. Pentwater floor plan built by Eastbrook homes just a few years ago. This condo offers a Zero-step, patio style home, 10' ceilings and many upgrades. Generous entry opens up to an open living / dining / entertaining space anchored by a gorgeous dual-sided fireplace with stone surround and wooden mantel. Beautiful kitchen with stainless steel appliances, 8' long island with custom trim, tiled backsplash and walk-in pantry. Relax in the cozy Sun/Michigan Room or enjoy the outdoors on the poured concrete patio - all overlooking a canvas of rolling hills and mature trees. The Primary Suite features an accent wall and pocket door to bathroom with double vanity, tiled shower with glass door and low-step entry, linen closet and separate walk-in closet. (more...) Additional bedroom or office space and additional bathroom plus main floor laundry room with folding table, several closets and spacious attached two-stall garage. Fantastic opportunity and a must see! Don't wait! Monthly association dues include water, sewer, trash, lawn care and snowplowing. A $350 fee one time per year covers the community, clubhouse, pool and playground maintenance. Pet-friendly community (see bylaws for details). Note: condo sits on the boundary of Jenison School District and Hudsonville School District
- Type:
- Single Family
- Sq.Ft.:
- 1,674
- Status:
- Active
- Beds:
- 5
- Lot size:
- 0.48 Acres
- Baths:
- 4.00
- MLS#:
- 70436277
ADDITIONAL INFORMATION
**Seller to contribute $2,000 towards buyer upgrades, seller is motivated!** Welcome to 8704 Cedar Lake, a charming 5-bedroom, 3.5-bath home in the highly sought-after Georgetown Township. This spacious property, being sold by its original owner, offers a blend of comfort, convenience, and a bit of timeless character. With a generous layout, the home provides plenty of room for family gatherings and entertaining guests. Situated across the street from the all-sports Cedar Lake, this home is perfect for those who enjoy year-round recreational activities. Its prime location also means you're just minutes away from top-rated schools, shopping, and dining.
- Type:
- Single Family
- Sq.Ft.:
- 1,449
- Status:
- Active
- Beds:
- 4
- Lot size:
- 0.29 Acres
- Baths:
- 2.00
- MLS#:
- 70435959
ADDITIONAL INFORMATION
Check out this beautiful ranch in Jenison! Situated on a corner lot with no development across the road. Backyard boasts a spacious deck and cute brick path through landscape with open space for gatherings. 3 Bedrooms, 1 3/4 bath, and laundry on the main floor! 1 bedroom and plenty of room in the basement for recreation, it's even plumbed for another bathroom. Detached 2.5 stall garage with a shop area off to the side. Exterior water faucet is fed from a shallow well so you don't have to pay city water to keep the lawn watered! Schedule your showing today!
- Type:
- Single Family
- Sq.Ft.:
- 2,308
- Status:
- Active
- Beds:
- 4
- Lot size:
- 0.28 Acres
- Baths:
- 3.00
- MLS#:
- 70435344
ADDITIONAL INFORMATION
This beautiful Oakwood model by Bosgraaf Homes is currently under construction in Georgetown Township. This property is an excellent choice for those seeking to live in a community without an HOA. The home is expected to be move-in ready by End of Jan. '25Upon entering the Oakwood, you'll find a comfortable main floor den and a spacious gathering area. The garage entry features a convenient ''landing zone'' for organizing shoes, boots, and backpack boasts a fully equipped Steel Kitchen Appliances, and a deck for outdoor relaxation.Moving to the upper level, you'll discover a laundry room, 4 bedrooms, including owners large ensuite with WIC.
- Type:
- Single Family
- Sq.Ft.:
- 2,308
- Status:
- Active
- Beds:
- 4
- Lot size:
- 0.28 Acres
- Year built:
- 2024
- Baths:
- 3.00
- MLS#:
- 24052899
- Subdivision:
- Eagle Ridge
ADDITIONAL INFORMATION
This beautiful Oakwood model by Bosgraaf Homes is currently under construction in Georgetown Township. This property is an excellent choice for those seeking to live in a community without an HOA. The home is expected to be move-in ready by End of Jan. '25 Upon entering the Oakwood, you'll find a comfortable main floor den and a spacious gathering area. The garage entry features a convenient ''landing zone'' for organizing shoes, boots, and backpack boasts a fully equipped Steel Kitchen Appliances, and a deck for outdoor relaxation, Includes underground sprinkling and Landscaping Moving to the upper level, you'll discover a laundry room, 4 bedrooms, including owners large ensuite with WIC.
- Type:
- Single Family
- Sq.Ft.:
- 2,344
- Status:
- Active
- Beds:
- 5
- Lot size:
- 0.38 Acres
- Baths:
- 4.00
- MLS#:
- 70433582
ADDITIONAL INFORMATION
Immediate occupancy. The sellers said let's do what it takes, get this home sold! Boasting 5 spacious bedrooms and 3.5 luxurious bathrooms. The home has $30,000 worth of solar panels that have recently been installed and are paid for. Do you like to swim without the hassle of taking care of the pool, this home is for you! with the community pool. The main floor greets you with a soaring living room that effortlessly flows into the open-concept kitchen and dining area. Enjoy year-round beauty in the four-season room, with views of your private wooded backyard a tranquil oasis on a quite cul-de-sac. The main-floor master suite is a private retreat, complemented by the main-floor laundry room for easy living. The home's large 3 stall garage provides ample storage. Very high ceilings.
- Type:
- Single Family
- Sq.Ft.:
- 2,506
- Status:
- Active
- Beds:
- 5
- Lot size:
- 0.78 Acres
- Baths:
- 4.00
- MLS#:
- 70432133
ADDITIONAL INFORMATION
Experience luxury and craftsmanship in this stunning 2,506 sq ft ranch! The open-concept kitchen flows seamlessly into the spacious great room, perfect for modern living. High-end finishes include custom cabinets, granite countertops, and stone fireplaces on both levels. The main level features a beautiful master suite with a walk-in closet, custom bathtub, shower, and a separate toilet area with a bidet. A versatile room could serve as a formal dining area or a home office. The lower walkout level offers potential as a separate dwelling space, complete with its own stone fireplace, and a locking, full concrete room for valuables. Situated on a deep, .78-acre lot with mature trees for privacy, this all-brick home is built to last. Schedule your private showing today!
- Type:
- Single Family
- Sq.Ft.:
- 2,036
- Status:
- Active
- Beds:
- 5
- Lot size:
- 0.2 Acres
- Baths:
- 4.00
- MLS#:
- 70429008
ADDITIONAL INFORMATION
Eastbrook's Stockton home plan in Lowing Woods! This home is being shown as a model- Available for sale SPRING 2025. Appliance package includes Stainless Steel french door refrigerator, tall tub dishwasher, shelf style microwave, gas range and 30' stainless steel range hood. Offering 4 bedrooms, 2.5 baths, main floor office, fully finished Daylight basement with large rec room, 5th bedroom and 3rd full bath, fireplace with custom built shelving and cabinets, large mudroom area and closet, beautiful tiled master shower and more! The Lowing Woods neighborhood is popular for it's community clubhouse, outdoor pool & playground, all for only $400/yr. We have several lots and plans to choose from to build your dream home! AVAILABLE SPRING 2025
ADDITIONAL INFORMATION
From the porch, you'll enter the Haven and find a powder room, coat closet, and stairs that lead to your lower level. Continuing on, you'll walk into the kitchen and pantry area. As part of the open concept floor plan, your family room is located right off of the kitchen, which is perfect for entertaining. Across the whole open space, you'll have cathedral ceilings which make the room seem even larger. Off of the family room you'll be able to access the four seasons Michigan Room and your own private deck, which is a great space for summer grilling. Also off of the family room is your owner suite, complete with a large walk-in closet and full bathroom.The finished lower level hosts a recreation room, a second bedroom, a full bathroom, a finished flex room space, and room for storage.
Open House:
Saturday, 12/21 12:00-3:00PM
- Type:
- Condo
- Sq.Ft.:
- 2,059
- Status:
- Active
- Beds:
- 2
- Year built:
- 2024
- Baths:
- 3.00
- MLS#:
- 24046090
ADDITIONAL INFORMATION
From the porch, you'll enter the Haven and find a powder room, coat closet, and stairs that lead to your lower level. Continuing on, you'll walk into the kitchen and pantry area. As part of the open concept floor plan, your family room is located right off of the kitchen, which is perfect for entertaining. Across the whole open space, you'll have cathedral ceilings which make the room seem even larger. Off of the family room you'll be able to access the four seasons Michigan Room and your own private deck, which is a great space for summer grilling. Also off of the family room is your owner suite, complete with a large walk-in closet and full bathroom. The finished lower level hosts a recreation room, a second bedroom, a full bathroom, a finished flex room space, and room for storage.
- Type:
- Single Family
- Sq.Ft.:
- 2,479
- Status:
- Active
- Beds:
- 4
- Lot size:
- 0.36 Acres
- Baths:
- 3.00
- MLS#:
- 70427723
ADDITIONAL INFORMATION
INCLUDES LANDSCAPING! The Harper, one of our most sought-after home plans! This magnificent property offers 2,479 square feet of luxurious living space, featuring awe-inspiring high ceilings and breathtaking views. Upon entering, you'll be greeted by a grand foyer with soaring two-story ceilings leading into a spacious gathering room anchored by a cozy double-sided fireplace. The main floor boasts a large kitchen equipped with a convenient corner pantry, a perfectly positioned owner's suite, a home office, laundry room, and a powder bath. The second floor is designed with family living in mind, offering an additional three bedrooms, a full bathroom, and a roomy loft perfect for entertainment or relaxation.Moreover, the lower level provides ample opportunity for expansion.
- Type:
- Single Family
- Sq.Ft.:
- 3,221
- Status:
- Active
- Beds:
- 4
- Lot size:
- 0.35 Acres
- Baths:
- 3.00
- MLS#:
- 70426774
ADDITIONAL INFORMATION
Welcome home to the elegance of the Breckenridge, a meticulously engineered Bosgraaf home designed to maximize both your living space and value. This impressive 3,221 square feet, offers four comfortably sized bedrooms and 2.5 bathrooms. Step through the welcoming foyer, which leads you to a versatile den--ideal for a study, library, or music room. Entertain guests in the formal dining room or large gathering room, complete with a cozy fireplace and high ceilings that add an airy feel to the space. The adjoining kitchen, offering ample room for family meals and culinary adventures. Home includes underground sprinkling and landscaping.

The properties on this web site come in part from the Broker Reciprocity Program of Member MLS's of the Michigan Regional Information Center LLC. The information provided by this website is for the personal, noncommercial use of consumers and may not be used for any purpose other than to identify prospective properties consumers may be interested in purchasing. Copyright 2024 Michigan Regional Information Center, LLC. All rights reserved.

Provided through IDX via MiRealSource. Courtesy of MiRealSource Shareholder. Copyright MiRealSource. The information published and disseminated by MiRealSource is communicated verbatim, without change by MiRealSource, as filed with MiRealSource by its members. The accuracy of all information, regardless of source, is not guaranteed or warranted. All information should be independently verified. Copyright 2024 MiRealSource. All rights reserved. The information provided hereby constitutes proprietary information of MiRealSource, Inc. and its shareholders, affiliates and licensees and may not be reproduced or transmitted in any form or by any means, electronic or mechanical, including photocopy, recording, scanning or any information storage and retrieval system, without written permission from MiRealSource, Inc. Provided through IDX via MiRealSource, as the “Source MLS”, courtesy of the Originating MLS shown on the property listing, as the Originating MLS. The information published and disseminated by the Originating MLS is communicated verbatim, without change by the Originating MLS, as filed with it by its members. The accuracy of all information, regardless of source, is not guaranteed or warranted. All information should be independently verified. Copyright 2024 MiRealSource. All rights reserved. The information provided hereby constitutes proprietary information of MiRealSource, Inc. and its shareholders, affiliates and licensees and may not be reproduced or transmitted in any form or by any means, electronic or mechanical, including photocopy, recording, scanning or any information storage and retrieval system, without written permission from MiRealSource, Inc.
Jenison Real Estate
The median home value in Jenison, MI is $335,900. This is higher than the county median home value of $323,000. The national median home value is $338,100. The average price of homes sold in Jenison, MI is $335,900. Approximately 82.03% of Jenison homes are owned, compared to 15.76% rented, while 2.21% are vacant. Jenison real estate listings include condos, townhomes, and single family homes for sale. Commercial properties are also available. If you see a property you’re interested in, contact a Jenison real estate agent to arrange a tour today!
Jenison, Michigan has a population of 17,570. Jenison is more family-centric than the surrounding county with 41.17% of the households containing married families with children. The county average for households married with children is 36.48%.
The median household income in Jenison, Michigan is $75,087. The median household income for the surrounding county is $77,288 compared to the national median of $69,021. The median age of people living in Jenison is 38.9 years.
Jenison Weather
The average high temperature in July is 82.8 degrees, with an average low temperature in January of 19 degrees. The average rainfall is approximately 37.2 inches per year, with 69.4 inches of snow per year.












