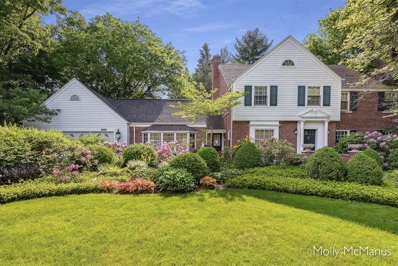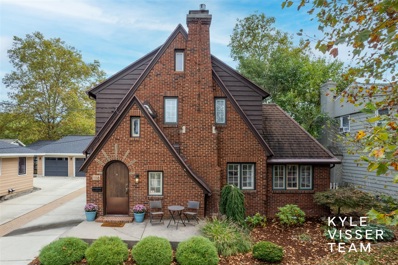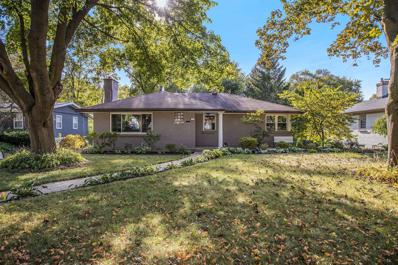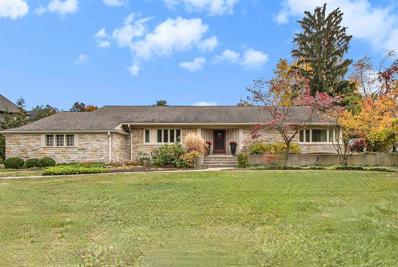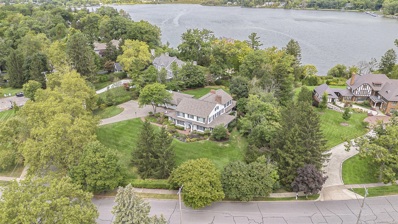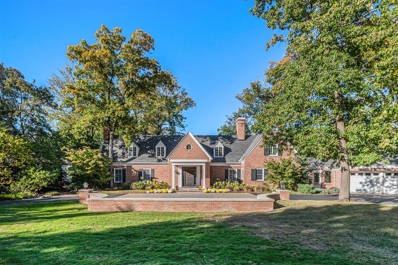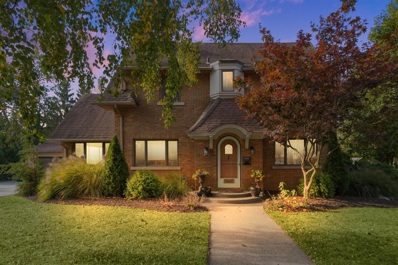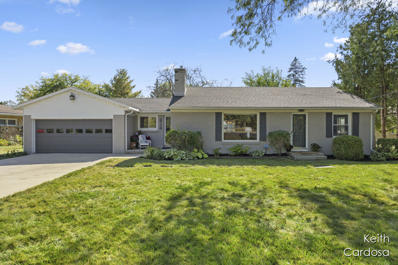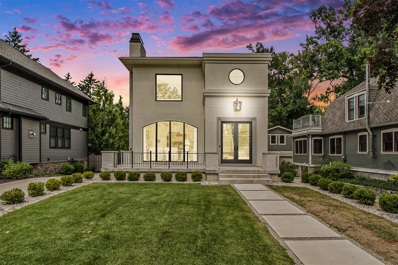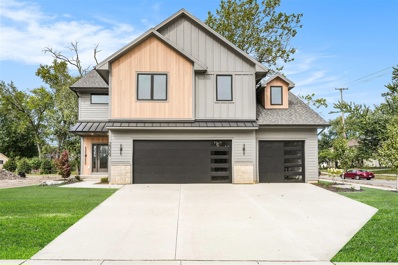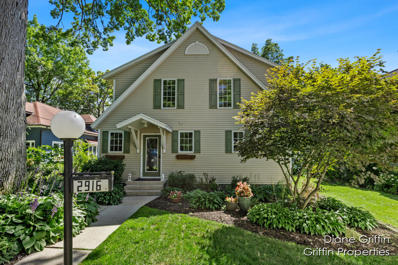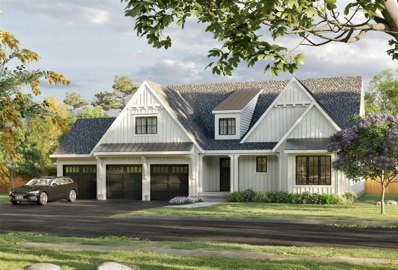East Grand Rapids MI Homes for Sale
- Type:
- Single Family
- Sq.Ft.:
- 2,854
- Status:
- Active
- Beds:
- 4
- Lot size:
- 0.21 Acres
- Year built:
- 1928
- Baths:
- 2.00
- MLS#:
- 65024063732
ADDITIONAL INFORMATION
Looking for a great location in East Grand Rapids with plenty of living space - look no further! This beautiful Dutch colonial welcomes you with large archways and white oak floors throughout and a full bath on the main floor. The kitchen is bright and airy and flows onto the deck overlooking a private backyard. Upstairs you'll find 4 bedrooms. The detached 2-car garage has a large living space upstairs as well as a recently finished office/bedroom/man cave on the main floor with it's own separate entrance; all heated and cooled. Short distance and on the same side of the street as the high school, middle school, Reeds Lake and Gaslight village. You are in the heart of it all with this home! This property is subject to a short sale
ADDITIONAL INFORMATION
Think affordability and walkability in EGR doesn't exist....THINK AGAIN! This meticulously maintained townhome is located a block from Gaslight, Reeds Lake, Collins Park, and Blodgett Hospital putting your right in the middle everything EGR has to offer. The interior boasts a large primary suite featuring a recently updated bathroom w/tile shower, a spacious living room w/gas fireplace, a remodeled kitchen, and a finished walkout basement which leads a private wooded view offering serenity in the city. Each floor is equipped with a bathroom and all the mechanicals have been updated with the furnace, a/c, and water heater all being replaced in 2021. Last but certainly not least this unit comes with 2 COVERED PARKING SPACES which is almost unheard of here. Schedule your showing today.
- Type:
- Condo
- Sq.Ft.:
- 2,040
- Status:
- Active
- Beds:
- 2
- Year built:
- 1977
- Baths:
- 4.00
- MLS#:
- 24062766
ADDITIONAL INFORMATION
Think affordability and walkability in EGR doesn't exist....THINK AGAIN! This meticulously maintained townhome is located a block from Gaslight, Reeds Lake, Collins Park, and Blodgett Hospital putting your right in the middle everything EGR has to offer. The interior boasts a large primary suite featuring a recently updated bathroom w/tile shower, a spacious living room w/gas fireplace, a remodeled kitchen, and a finished walkout basement which leads a private wooded view offering serenity in the city. Each floor is equipped with a bathroom and all the mechanicals have been updated with the furnace, a/c, and water heater all being replaced in 2021. Last but certainly not least this unit comes with 2 COVERED PARKING SPACES which is almost unheard of here. Schedule your showing today.
- Type:
- Single Family
- Sq.Ft.:
- 3,045
- Status:
- Active
- Beds:
- 3
- Lot size:
- 0.45 Acres
- Baths:
- 3.00
- MLS#:
- 70443168
ADDITIONAL INFORMATION
This classic East Grand Rapids home was designed by prominent local architect Harold Albert as his family's own home. Solidly built in 1940, it's been improved over the years with a large family room addition, as well as kitchen & bath updates by Scott Christopher Homes/Surpass. The main floor retains its original charm in the formal living room, dining room, lovely screened porch and cozy study. The kitchen has been beautifully updated, and now flows into a spacious family room with a gas fireplace and lots of storage space. Upstairs offers a large primary bedroom suite, 2 additional bedrooms, 2nd full bathroom and a 2nd-floor laundry that could be converted back to a 4th bedroom. All this on a big, beautifully-landscaped lot with an in-ground pool, this home is a wonderful opportunity!
- Type:
- Single Family
- Sq.Ft.:
- 1,534
- Status:
- Active
- Beds:
- 3
- Lot size:
- 0.14 Acres
- Baths:
- 2.00
- MLS#:
- 70440595
ADDITIONAL INFORMATION
Experience the timeless allure of this charming Tudor home, perfectly situated in the heart of East Grand Rapids. Upon entry, you are greeted by a spacious living room with an updated fireplace and built-in bookshelves that seamlessly flow into a bright, airy sunroom. The fully renovated kitchen is the centerpiece of the home, featuring new flooring, sleek quartz countertops, modern appliances, updated lighting, and a cozy breakfast nook perfect for your morning coffee. The main floor also includes a convenient half bath and an inviting enclosed porch, ideal for relaxation or entertaining guests. Upstairs, discover three generously sized bedrooms and a beautifully updated primary bath, complete with a luxurious soaking tub and elegant floor-to-ceiling tile work. Step outside to find a
- Type:
- Single Family
- Sq.Ft.:
- 1,667
- Status:
- Active
- Beds:
- 3
- Lot size:
- 0.26 Acres
- Year built:
- 1949
- Baths:
- 2.00
- MLS#:
- 71024056273
ADDITIONAL INFORMATION
Stunning 3 bed 2 bath Brick Ranch in East Grand Rapids School District. This home boasts an updated kitchen, fresh paint throughout, beautiful original hardwood floors, a partially finished full basement, and cozy sitting areas around multiple fireplaces. The screened in porch off the kitchen/dining area looks over the backyard and is a quiet sitting area. The backyard is spacious with access to a 2 stall attached garage. You will find the landscaping to be meticulous and well thought out around the property. Located just South of Reed's Lake and within walking distance of Gaslight Village and other amenities this is a fantastic place to live!
- Type:
- Single Family
- Sq.Ft.:
- 2,946
- Status:
- Active
- Beds:
- 4
- Lot size:
- 0.63 Acres
- Year built:
- 1949
- Baths:
- 3.10
- MLS#:
- 65024055818
ADDITIONAL INFORMATION
Originally crafted by Alexander McColl. Redesigned by Francesca Owings & fully renovated by Bespoke Homes. Modern elegance with thoughtful functionality. Airy layout is accentuated by abundant natural light pouring in through large windows w/ picturesque views of expansive backyard. The heart of this home is the chef's kitchen, featuring high-end appliances & custom cabinetry. The spacious living & dining areas flow effortlessly. Lower level offers a large recreation area, 2nd laundry, 1/2 bath, storage & future gym/wine cellar. Private yard is a true sanctuary, perfect for outdoor activities, gardening, or simply unwinding in your private retreat. PRIME location. Walking distance to EGR schools, library, Reeds Lake, Gaslight Village & more.Alexander McColl is known for creating outstanding designs for homes that stand the test of time both aesthetically and functionally. 2018 San Lu Rae is no different. The construction of this home is solid. The main floor features 5 inch concrete floors ensuring both stability and longevity. This house has been stylishly renovated by today's top experts. The previous owners renovated in 2018 with Insignia builders and Visser Design. The most recent renovations include: * Radiant heat moved from ceiling to the floor providing a more consistent source of heat. While moving the heat to the floor, ceilings were raised. This is a multi zone system as is the separate central air system. * 6" plank flooring added to the entire main floor * Primary Suite redesigned with walk in closet and new bath * New hallway bath *Main Floor laundry was added. Original laundry in Lower Level is still intact. * Grilling deck was replaced * Carpet replace in lower level Set on a generous .6-acre lot, the yard provides ample room for outdoor activities and entertaining. There is plenty of space to add on to the house. We have plans for future expansion ideas if you are interested. Storage is abundant with cleverly designed hidden cabinets in the dining room, maximizing space without
- Type:
- Single Family
- Sq.Ft.:
- 7,824
- Status:
- Active
- Beds:
- 7
- Lot size:
- 1.53 Acres
- Baths:
- 10.00
- MLS#:
- 70438067
ADDITIONAL INFORMATION
REEDS LAKE: This magnificent estate with loads of history is situated on one of the most prestigious streets in East Grand Rapids. Large 1.5-acre parcel with 86 feet of frontage on Reeds Lake. Architect is John Tilton. This home has been owned by the Vogt, Pew, & Meijer Families. 2-yr renovation in the '90s. Large living room parlor with attached sunroom & French doors to patio. Upper-level features 4 bedrooms with attached baths. Primary suite with 2 private baths with steam shower, 2 large WIC, & screen porch with murphy bed. Office off the primary suite attached to his/her bath. 3rd floor Au/Pair nanny suite with bedroom, office, & private bath. A multipurpose 31x24 sport court & golf simulator with full bath is situated under the garage...
- Type:
- Single Family
- Sq.Ft.:
- 6,386
- Status:
- Active
- Beds:
- 4
- Lot size:
- 1.58 Acres
- Baths:
- 5.00
- MLS#:
- 70436208
ADDITIONAL INFORMATION
Extraordinary Reeds Lake estate on private 1.58-acre site located on one of the most prestigious streets in East Grand Rapids and surrounded by like-kind homes. It features enormous curb presence with nearly 200' of frontage at the street. The level of quality and detail expands towards the water with a 7,100 square foot, fully renovated main house with four garage stalls, perfectly manicured landscaping with garden walls, circular drive, and a paver auto court, and continues lakeside with multiple Bluestone and paver patios, a hot tub, and a tree-lined, manicured hillside with Chilton steps to the water level. The main house offers thoughtful spaces, well-appointed rooms, a functional floor plan, entertainment areas, and unparalleled views of the lake from every room. Featuring both
- Type:
- Single Family
- Sq.Ft.:
- 2,524
- Status:
- Active
- Beds:
- 4
- Lot size:
- 0.41 Acres
- Baths:
- 3.00
- MLS#:
- 70437174
ADDITIONAL INFORMATION
Charming 1926 Brick Home with Modern Updates on Lake Dr. SE, East Grand Rapids. Discover the perfect blend of historic charm and contemporary upgrades in this stunning all-brick home located on the sought-after Lake Dr. SE. Built in 1926, this property showcases timeless architectural details like arched doorways, plaster walls, and a sweeping curved staircase, while boasting modern enhancements for today's lifestyle. The fully remodeled eat-in kitchen features a sleek, modern design, with refaced upper cabinets to brighten the space. A cozy family room, anchored by a beautiful fireplace, opens to a private patio and secluded backyard--ideal for relaxation or entertaining. The home offers 4 spacious bedrooms and 1.5 baths on the upper level, providing a functional and inviting layout.
- Type:
- Single Family
- Sq.Ft.:
- 3,152
- Status:
- Active
- Beds:
- 4
- Lot size:
- 0.2 Acres
- Baths:
- 4.00
- MLS#:
- 70432743
ADDITIONAL INFORMATION
With a focus on warmth, harmony and balance, this architect's own residence is a testament to the art of thoughtful design at the highest level. Every space is both beautiful and purposeful. A masterpiece of intentional craftsmanship, every element of this home has been meticulously planned and executed. One feels connected to the outdoors everywhere in the main level through highest-quality solid Douglas fir Loewen brand floor-to-ceiling windows, which maximizes transparency, while maintaining the utmost privacy. The visually arresting floating staircase is a sculptural element of focus, designed to allow maximum connection between the kitchen, dining space and outdoor terrace. Relax in privacy on the IPE Brazilian hardwood rooftop deck designed to emphasize the outdoor experience
- Type:
- Single Family
- Sq.Ft.:
- 1,300
- Status:
- Active
- Beds:
- 3
- Lot size:
- 0.28 Acres
- Baths:
- 2.00
- MLS#:
- 70431901
ADDITIONAL INFORMATION
Beautifully updated ranch in desirable East Grand Rapids! This delightful home offers an open floor plan with hardwood throughout the main living areas and a modern kitchen with granite counters & stainless steel appliances. The main level has two spacious bedrooms, two full baths, and abundant natural light from the airy glass atrium. Enjoy a spa-like retreat with a large dual-head shower & spacious soaking tub in the primary bath. The fully finished basement features a third bedroom/office, a large living area & a full wet bar with built-in fridge. Whether you're hosting outside on the newly-finished deck or enjoying the indoor space, this home is ideal for year-round entertaining. An attached 2-car garage completes this move-in ready home, full of charm and character. Many upgrades
- Type:
- Single Family
- Sq.Ft.:
- 4,733
- Status:
- Active
- Beds:
- 4
- Lot size:
- 1.36 Acres
- Baths:
- 3.00
- MLS#:
- 70428884
ADDITIONAL INFORMATION
This classically designed East Grand Rapids home sits on a gorgeous 1.4 acre lot just a stone's throw from Gaslight Village, EGR High School and Reeds Lake. Enter through the grand foyer with timeless wood parquet floors and stately staircase; leading to the formal living room with its ornate fireplace. Enjoy entertaining in the spacious dining room with designer grasscloth wall coverings. The kitchen features granite countertops, center island, and plenty of storage space, which connects to the family room and sunroom. The primary suite is a spacious retreat with its own fireplace and spa-like ensuite. Two additional bedrooms, a full bathroom and a study are located on the second floor. Enjoy the expansive backyard with deck and patio overlooking the sport court; perfect for those
- Type:
- Single Family
- Sq.Ft.:
- 2,281
- Status:
- Active
- Beds:
- 3
- Lot size:
- 0.16 Acres
- Baths:
- 4.00
- MLS#:
- 70427225
ADDITIONAL INFORMATION
Better than new construction. Quality finishes in this 2022 built, light-filled home in Gaslight Village. High ceilings, plaster finishes, herringbone floors, marble countertop and backsplash, gorgeous windows and doors, and a unique floorplan, make this turn-key home a terrific opportunity. The upper level houses a spacious primary suite with dual closets, laundry room and a beautiful office featuring panel moulding, arched bookcases and stunning fireplace. The main level is warm and inviting and well-suited to entertaining with a well appointed kitchen and second working kitchen with coffee bar and gorgeous finishes. Walk out to either front or private rear patios. The basement level features two private bedroom & bath suites, family room with second wet bar. Beautiful landscaping.
- Type:
- Single Family
- Sq.Ft.:
- 2,384
- Status:
- Active
- Beds:
- 4
- Lot size:
- 0.18 Acres
- Baths:
- 3.00
- MLS#:
- 70424408
ADDITIONAL INFORMATION
Completed new construction in the award winning East Grand Rapids Schools with walkability to Breton Village and its upscale shopping and dining amenities. One of eight luxury homes on the new public street of Elinor Lane. This 'Brixton' model Parade Home is completed and offers 2,384 sq ft above grade with 4 beds and 2.5 baths. Features include contemporary design elements with custom carpentry and tile throughout. Home includes custom steel railings, solid wood closets, waterproof hardwood flooring, and custom fluted wood ceiling treatments (10' living room). Other finishes include high end plumbing, lighting, quartz tops, and a KitchenAid appliance package with a 36'' range top. Upper-level with 9' ceilings hosts 4 bedrooms, laundry with LG wash tower,
- Type:
- Single Family
- Sq.Ft.:
- 4,179
- Status:
- Active
- Beds:
- 5
- Lot size:
- 0.43 Acres
- Baths:
- 4.00
- MLS#:
- 70416417
ADDITIONAL INFORMATION
This is the most affordable opportunity to be on Reeds Lake! In addition to the home, there is an apartment above the garage and a boat house! We just did a $100K price reduction to give buyers the opportunity to get a great price before the seller begins renovations......before the price goes back up. So you get to choose. 1) Buy it for less, and do anything you want to make it yours. Or 2) wait for the renovations and pay more!This lovely waterfront property on Reeds Lake has gorgeous views and breathtaking sunsets. Featuring an open floor plan that maximizes natural light and seamlessly connects living spaces. Enjoy cozy evenings by the fireplace and the charm of watching wildlife from your own home.
- Type:
- Single Family
- Sq.Ft.:
- 3,354
- Status:
- Active
- Beds:
- 4
- Lot size:
- 0.28 Acres
- Baths:
- 4.00
- MLS#:
- 70415633
ADDITIONAL INFORMATION
East Grand Rapids New Construction. Whitmore Custom Homes in collaboration with Visbeen Architects offers this ''to be built'' high-end luxury home. Located on a large, double lot on a charming street immediately adjacent to Gaslight Village. Features 3,354 square feet above grade, first-class quality and a rare 3.5-car attached garage. See renderings and floor plan for more detail. Photos are not of this listing but are representative of Whitmore Custom Homes exceptional quality of work. This is your opportunity to be intimately involved in selections on your dream home. Contact Listing Agent for more detail and allowances.
- Type:
- Single Family
- Sq.Ft.:
- 2,314
- Status:
- Active
- Beds:
- 4
- Lot size:
- 0.13 Acres
- Baths:
- 4.00
- MLS#:
- 70395469
ADDITIONAL INFORMATION
East Grand Rapids - Brand new and move in ready home featured by Whitmore Custom Homes. Convenient Location. Walk to Gas Light Village. Open Floorplan design with Large Kitchen. Main floor Office. Finished Lower level with Bedroom, Full Bath, & Family Room. Upper Level includes nicely appointed Primary Suite with Private Bath. 2 Additional Bedrooms, Full Bath, & Laundry. Great opportunity to own a new home in an amazing city and school district.

The accuracy of all information, regardless of source, is not guaranteed or warranted. All information should be independently verified. This IDX information is from the IDX program of RealComp II Ltd. and is provided exclusively for consumers' personal, non-commercial use and may not be used for any purpose other than to identify prospective properties consumers may be interested in purchasing. IDX provided courtesy of Realcomp II Ltd., via Xome Inc. and Realcomp II Ltd., copyright 2025 Realcomp II Ltd. Shareholders.

Provided through IDX via MiRealSource. Courtesy of MiRealSource Shareholder. Copyright MiRealSource. The information published and disseminated by MiRealSource is communicated verbatim, without change by MiRealSource, as filed with MiRealSource by its members. The accuracy of all information, regardless of source, is not guaranteed or warranted. All information should be independently verified. Copyright 2025 MiRealSource. All rights reserved. The information provided hereby constitutes proprietary information of MiRealSource, Inc. and its shareholders, affiliates and licensees and may not be reproduced or transmitted in any form or by any means, electronic or mechanical, including photocopy, recording, scanning or any information storage and retrieval system, without written permission from MiRealSource, Inc. Provided through IDX via MiRealSource, as the “Source MLS”, courtesy of the Originating MLS shown on the property listing, as the Originating MLS. The information published and disseminated by the Originating MLS is communicated verbatim, without change by the Originating MLS, as filed with it by its members. The accuracy of all information, regardless of source, is not guaranteed or warranted. All information should be independently verified. Copyright 2025 MiRealSource. All rights reserved. The information provided hereby constitutes proprietary information of MiRealSource, Inc. and its shareholders, affiliates and licensees and may not be reproduced or transmitted in any form or by any means, electronic or mechanical, including photocopy, recording, scanning or any information storage and retrieval system, without written permission from MiRealSource, Inc.

The properties on this web site come in part from the Broker Reciprocity Program of Member MLS's of the Michigan Regional Information Center LLC. The information provided by this website is for the personal, noncommercial use of consumers and may not be used for any purpose other than to identify prospective properties consumers may be interested in purchasing. Copyright 2025 Michigan Regional Information Center, LLC. All rights reserved.
East Grand Rapids Real Estate
The median home value in East Grand Rapids, MI is $662,025. This is higher than the county median home value of $281,000. The national median home value is $338,100. The average price of homes sold in East Grand Rapids, MI is $662,025. Approximately 94.5% of East Grand Rapids homes are owned, compared to 5.15% rented, while 0.36% are vacant. East Grand Rapids real estate listings include condos, townhomes, and single family homes for sale. Commercial properties are also available. If you see a property you’re interested in, contact a East Grand Rapids real estate agent to arrange a tour today!
East Grand Rapids, Michigan has a population of 11,381. East Grand Rapids is more family-centric than the surrounding county with 51.61% of the households containing married families with children. The county average for households married with children is 33.51%.
The median household income in East Grand Rapids, Michigan is $145,000. The median household income for the surrounding county is $69,786 compared to the national median of $69,021. The median age of people living in East Grand Rapids is 37.7 years.
East Grand Rapids Weather
The average high temperature in July is 82.1 degrees, with an average low temperature in January of 16.4 degrees. The average rainfall is approximately 37 inches per year, with 63.8 inches of snow per year.



