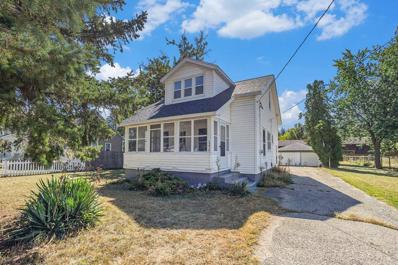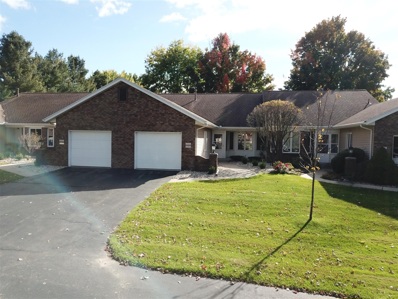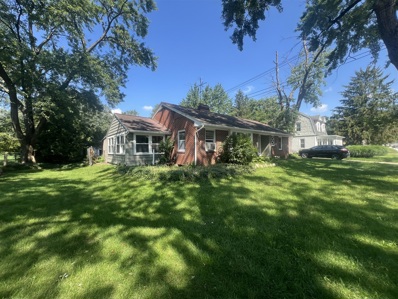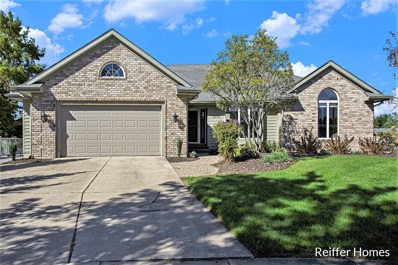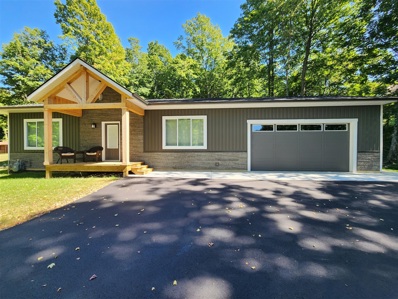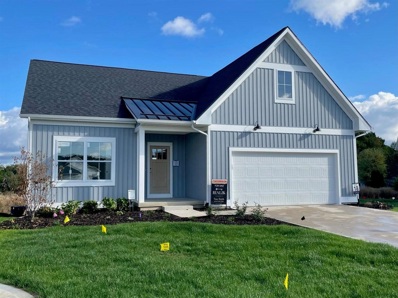Grandville MI Homes for Sale
- Type:
- Single Family
- Sq.Ft.:
- 1,285
- Status:
- NEW LISTING
- Beds:
- 4
- Lot size:
- 0.34 Acres
- Year built:
- 1960
- Baths:
- 2.10
- MLS#:
- 65024063491
- Subdivision:
- Wyoming Ranches
ADDITIONAL INFORMATION
Welcome to 3772 Shoshone Dr. SW in the charming city of Grandville! Priced below recent appraised value (December 2024), this stunning 4-bedroom, 2.5-bath brick ranch has been newly remodeled from top to bottom, blending modern comfort with timeless style. Step inside to find an inviting interior featuring beautiful new laminate wood flooring and central air for year-round comfort. The main floor boasts three generously sized bedrooms, a convenient main-floor laundry, and a cozy living area with one of the home's two gas fireplaces, perfect for chilly Michigan evenings. The stylish updated kitchen shines with sleek grey quartz countertops and flows effortlessly into the dining area.The finished lower level offers versatile living space with endless possibilities. Currently outfittedas a children's paradise, the rec room can easily transform into the ultimate entertainment hub, game room, or bar area, complete with a built-in bar and center island. A fourth bedroom on this level adds additional flexibility for guests or a home office. Outside, enjoy the best of outdoor living on the new covered patio, overlooking the fully fenced-in backyard. Whether hosting summer barbecues, playing with pets, or relaxing under the stars, the .33-acre lot offers ample space for your outdoor needs. The home also features a brand-new roof (2024) and a convenient 2-stall attached garage. Perfectly situated in a prime Grandville location, this home is minutes from everything you need. Families will love the proximity to schools, with Grandville High and Calvin Christian High just 5 minutes away and South Elementary within walking distance. A quick 3-minute drive takes you to downtown Grandville, bustling with local shops, cozy coffee houses, a brewery, and a distillery. For even more entertainment and shopping, Rivertown Crossings Mall is a short 5-minute drive, offering hundreds of stores, over 50 restaurants, and a state-of-the-art movie theater. Commuters will appreciate the quick access to I-196, allowing for easy drives to Grand
- Type:
- Single Family
- Sq.Ft.:
- 1,434
- Status:
- NEW LISTING
- Beds:
- 3
- Lot size:
- 1.7 Acres
- Year built:
- 1970
- Baths:
- 2.00
- MLS#:
- 24063247
ADDITIONAL INFORMATION
This home backs up to Jamestown Baptist Church. It sits on 1.70 Acres and has new windows, a rubber roof, a 24' x 24' garage, a 36' x 44' handy utility barn, and lots of Maple and Apple trees for summer shade. The biking / walking trail is out front for you to enjoy. The driveway was also recently paved. The owner started a lot of interior projects but wasn't able to finish. So, this is a great opportunity for a builder needing a winter flip project or any handy person who wants to build some sweat equity fast. This home can easily be 3 bedrooms and 2 baths again. In Jamestown Township, on 1.7 acres, in Hudsonville School District, this just makes a great place to call home. Come take a look!
ADDITIONAL INFORMATION
Nestled in the highly desired Whispering Springs Condominium Development, this 2-bedroom, 2-bath condo offers an exceptional living experience. The main floor features a family room and spacious living room, with French doors that open to a 12x12 deck, where you can enjoy beautiful views. The dining area is brightened by charming bay windows, and the well-appointed kitchen includes a new refrigerator. Main floor laundry adds convenience, and the primary bedroom, complete with a walk-in closet and nearby full bath provide functionality. The lower level offers a walkout to patio for easy outdoor access. The flex bonus room can be used as a future third bedroom, hobby room, or office. Additional concrete poured to expand the front porch for added usability. This condo combines comfort,
ADDITIONAL INFORMATION
Move-in ready and impeccably maintained, this charming home offers convenience and flexibility! The main floor features a spacious bedroom, a full bath, a cozy living room, and a kitchen, plus the added bonus of main floor laundry. Step outside to enjoy a nice deck, perfect for relaxing or entertaining. The clean and open basement provides ample storage, is plumbed for an additional bathroom, and has potential for an extra bedroom. Additionally, the home includes a 1-stall attached garage for added convenience. Perfect for those seeking a turn-key property.
- Type:
- Single Family
- Sq.Ft.:
- 818
- Status:
- Active
- Beds:
- 3
- Lot size:
- 0.44 Acres
- Baths:
- 2.00
- MLS#:
- 70444024
ADDITIONAL INFORMATION
This beautifully updated bungalow offers a perfect blend of modern comfort and classic charm. Located within the highly sought-after Grandville School District, this home features 2 spacious bedrooms with a third nonconforming and 1.5 updated bathrooms.Step inside to discover brand new vinyl flooring throughout the main living areas, fresh paint, and plush new carpet in the bedrooms. The kitchen has been fully renovated with sleek stainless steel appliances, providing both style and functionality. The bathrooms have also been updated, featuring new vanities and a stylish, tiled shower for a touch of luxury.Don't miss out on this move-in ready home with all the modern upgrades you've been looking for!
- Type:
- Single Family
- Sq.Ft.:
- 1,344
- Status:
- Active
- Beds:
- 3
- Lot size:
- 0.38 Acres
- Baths:
- 2.00
- MLS#:
- 70443893
ADDITIONAL INFORMATION
Welcome to your peaceful retreat in the city! This updated ranch home is ready for you, offering a comfortable blend of updates and classic charm. Featuring a bonus room with a cozy fireplace, a new sewer line, water heater, roof, and furnace, this home is truly move-in ready. Inside, you'll find three bedrooms and two full baths, with an additional non-conforming room in the basement for added versatility. The two-stall garage and private patio provide great outdoor space, perfect for relaxing or entertaining. The expansive backyard offers privacy, with serene views of the adjacent Grandville Cemetery.All it needs now are your personal touches to make it truly yours!
ADDITIONAL INFORMATION
Clean and neat as a pin! This one owner affordable 2 bedroom, 2 bath condo is in a fantastic Grandville location. Main floor has a large kitchen, living room, 2 bedrooms and full bath. Lower level is finished with a living area, tons of storage and a 2nd bath. Low condo fees, one stall attached garage included. Very inexpensive living in today's real estate market.
- Type:
- Single Family
- Sq.Ft.:
- 1,728
- Status:
- Active
- Beds:
- 4
- Lot size:
- 2.5 Acres
- Baths:
- 2.00
- MLS#:
- 70443719
ADDITIONAL INFORMATION
Don't miss the opportunity to own this beautifully updated home sitting on just over 2.5 acres in Grandville Schools. This 4 bedroom, 2 bathroom home leaves little to want with all of its amenities and outbuildings. The main floor offers 2 bedrooms, 2 full bathrooms, an updated kitchen with newer countertops, main floor laundry, a large great room with vaulted ceilings, completed with a fireplace and glass slider to the deck that overlooks a beautiful back yard. Upstairs you will find 2 bedrooms, including one with a balcony that overlooks the front yard. The partially finished basement offers a second living area, a bonus, non-conforming bedroom, and ample storage. The property has two barns and multiple outbuildings. Schedule your showing today before this very unique property is gone!
- Type:
- Single Family
- Sq.Ft.:
- 1,056
- Status:
- Active
- Beds:
- 3
- Lot size:
- 0.25 Acres
- Baths:
- 2.00
- MLS#:
- 70443674
ADDITIONAL INFORMATION
Discover the Perfect Blend of Comfort and Convenience! Nestled in a wonderful neighborhood, this Grandville home offers the ideal setting. Enjoy easy access to schools, the mall, restaurants, major highways, and every convenience imaginable. Enjoy peace of mind with an 80-year metal roof (looks like normal asphalt shingles!) with transferable warranty. Inside, you'll enjoy smart-home features including thermostat, Ring doorbell and spotlight cams, and smart keypad locks. You'll find a spacious lower-level family room leading to a serene & fenced backyard, a main-floor living room bathed in natural light with large windows overlooking the quiet street, and an extra-large single-stall garage plus a shed for ample storage. Keep your drinking water clean with the 8-stage reverse osmosis
- Type:
- Single Family
- Sq.Ft.:
- 1,053
- Status:
- Active
- Beds:
- 4
- Lot size:
- 0.25 Acres
- Baths:
- 2.00
- MLS#:
- 70443443
ADDITIONAL INFORMATION
Picture yourself on the inviting front porch of this storybook 4 bedroom, 2 bathroom home, sipping your morning coffee as the world wakes up around you. This gem exudes the timeless architecture of the 1950s, offering a blend of nostalgia and modern day comfort.Venture into the private, fenced backyard, where a spacious patio beckons for lively gatherings or quiet evenings under the stars. Mature trees provide shade and serenity, while the meticulously cared for landscaping bursts with color and charm, creating a true oasis to call your own. Inside, you'll find spaces that feel as if they've been designed just for you. Sunlight dances through large windows, highlighting the thoughtful details that make this home so special. Whether you're hosting friends for a cozy dinner or simply
- Type:
- Condo
- Sq.Ft.:
- 1,178
- Status:
- Active
- Beds:
- 2
- Lot size:
- 8.8 Acres
- Baths:
- 2.00
- MLS#:
- 70443379
ADDITIONAL INFORMATION
Ready for occupancy 2 large Brs 2 full baths condo. EZ living lifestyle. This unit is very crisp and clean some newer carpet/paint . Open floor plan on main level . Vaulted ceilings sitting area or bonus space. (all season) Master bedroom with en suite bathroom and walk in closets and laundry area .Lower level with 2nd full bath and bedroom. (daylight) finished entertaining area
ADDITIONAL INFORMATION
Comfort and convenience await at this 2-bedroom, 2-bath condo at Whispering Springs, a desirable community in Grandville. This daylight ranch is tucked away on a quiet street and offers over 1800 sq.ft. of living space on 2 levels. The main level features a nice-sized living room with baadjacent to the kitchen which includes a convenient snack bar and opens to the dining area. The lovely 3-season porch is a favorite spot to relax and enjoy the outdoor view with no neighbors nearby. A cozy great room with vaulted wood ceiling provides additional living space. Completing the main level is a primary bedroom with walk-in closet, primary bath, and laundry. Head downstairs to find a family room, 2nd bedroom, 2nd full bath, and loads of storage and room to expand.
- Type:
- Single Family
- Sq.Ft.:
- 1,707
- Status:
- Active
- Beds:
- 4
- Lot size:
- 0.27 Acres
- Baths:
- 3.00
- MLS#:
- 70442645
ADDITIONAL INFORMATION
Welcome to a mint condition ranch you will fall in love with. The main floor has a living room, kitchen with quartz countertops, dining area, a huge family room with fireplace, 4 season room, 3 bedrooms and a full and half bath and laundry. The lower level has a huge rec room, 2 bedrooms with one being non-conforming, full bath, laundry and storage. Other perks include: beautiful landscape, fenced in backyard, shed, close to shopping, restaurants, parks, schools and major highways. Call for a showing today!
- Type:
- Single Family
- Sq.Ft.:
- 1,056
- Status:
- Active
- Beds:
- 4
- Lot size:
- 0.24 Acres
- Baths:
- 2.00
- MLS#:
- 70442482
ADDITIONAL INFORMATION
Welcome to this delightful and meticulously cared for Grandville home, featuring 4 bedrooms and 2 baths, perfectly designed to offer plenty of space for comfortable living. With possession at close, you can move in just in time to celebrate the Christmas holidays in your new home! As you step inside, you're greeted by a warm and inviting main living area. The adjoining kitchen and dining area are ideal for both everyday meals and special gatherings. Multiple closets offer plenty of storage space, and sliders from the dining area open to a stunning, large deck--perfect for entertaining guests or enjoying peaceful mornings with your coffee. The expansive backyard is fully fenced with large shade trees, offering a safe and enjoyable space for pets and children to play. Whether you're hosting
- Type:
- Single Family
- Sq.Ft.:
- 1,452
- Status:
- Active
- Beds:
- 5
- Lot size:
- 0.4 Acres
- Baths:
- 3.00
- MLS#:
- 70441310
ADDITIONAL INFORMATION
Welcome to this Beautiful residence in Grandville! Totally Renovated home with new roof installed last month!! Updated paint, floorwork, electrical, plumbing, appliances, redone bathrooms, and much more! Added bedrooms and bathrooms for your convenience! Come check out this beautiful Grandville home before it's gone.
ADDITIONAL INFORMATION
Welcome to 4224 Redbush Drive in the heart of Grandville. A Beautiful quiet Inside Unit in Whispering Springs Condos. Features include: 3 season porch, Central Air, Main Floor Primary Bedroom and Laundry. The main floor has recently added new flooring and paint. Main floor bath has low entry tub/shower. A second Bed and Bath on the lower level along with a large family room, a nice size office space and plenty of storage! Set up your showing today by calling Jackie: 616-667-9677!
- Type:
- Single Family
- Sq.Ft.:
- 1,776
- Status:
- Active
- Beds:
- 5
- Lot size:
- 0.23 Acres
- Baths:
- 3.00
- MLS#:
- 70438836
ADDITIONAL INFORMATION
Here's your chance to live in the Par 5 Drive association with beautiful SW views & frontage on Sunnybrook Country Club! This walk-out ranch home Has 5 bedrooms (one an office) and 3 full baths, 3 stall garage w/ 8ft doors + low Georgetown twp prop taxes w/ Jenison Schools! Prime location close to highways/food/shopping! Many windows pour in the sunshine w/open concept layout on both floors great for entertaining! Amenities include sunroom, fireplace, kitchen w/hard surface counters-center island & stainless steel appliances. Primary bath ensuite w/tile shower and walk-in closet, mud room, main floor laundry, custom wet bar/kitchenette w/island, UG sprinkling and more! Easy living with yard care, snow removal (up to your front steps), trash/recycling included! Set up a showing today!
- Type:
- Single Family
- Sq.Ft.:
- 2,416
- Status:
- Active
- Beds:
- 4
- Lot size:
- 0.43 Acres
- Year built:
- 1958
- Baths:
- 2.00
- MLS#:
- 24044727
ADDITIONAL INFORMATION
Discover the comfort and charm of 570 Port Sheldon St. SW, Grandville, MI 49418. This 1,812 sq. ft. home, built in 1958, features an expanded living room, a cozy fireplace, and a bright sunporch, perfect for year-round enjoyment. Set on nearly half an acre, it offers four bedrooms, two full bathrooms, a walk-in closet, and a spacious deck. The backyard includes a bonus 16x24 garage for extra storage or workspace. With newer appliances, a recently updated roof, furnace, AC, and a double septic tank, this home is move-in ready. Close to Sunnybrook Golf Course and excellent schools, it's the perfect retreat. Schedule your private viewing today! 4th bedroom downstairs does have a larger window that was put in with escape latter from basement to outside of home. Unkonwn if it's of legal size or not but looks to be.
- Type:
- Single Family
- Sq.Ft.:
- 1,614
- Status:
- Active
- Beds:
- 3
- Lot size:
- 0.5 Acres
- Baths:
- 2.00
- MLS#:
- 70438245
ADDITIONAL INFORMATION
Charming Home in Grandville School District.Location Location this 3 Bedroom 1.5 Bath home with Attached Garage , in ground Pool and Polebarn. Lots of character , main floor laundry, 3 season room.
- Type:
- Single Family
- Sq.Ft.:
- 1,812
- Status:
- Active
- Beds:
- 4
- Lot size:
- 0.36 Acres
- Baths:
- 3.00
- MLS#:
- 70437940
ADDITIONAL INFORMATION
Welcome home to this basically brand new ranch style home located on a quiet cul-de-sac in Byron Center Schools. Not a detail was missed in this home that boasts over 3000 square feet finished. The open concept feel of the main floor includes a kitchen with a center island, walk-in pantry, and an abundance of cupboard space, a family room with gas fireplace, a cozy four season room, primary bedroom with private bathroom and walk-in closet, one additional bedroom, and a full bathroom. The walk-out lower level is finished with a living room, two bedrooms, a full bathroom, and there's lots of storage as well. All this sits on a quiet street with a private back yard just minutes from shopping, dining, highways, parks, and schools.
- Type:
- Single Family
- Sq.Ft.:
- 1,913
- Status:
- Active
- Beds:
- 3
- Lot size:
- 0.36 Acres
- Baths:
- 4.00
- MLS#:
- 70436243
ADDITIONAL INFORMATION
Discover this exceptional waterfront property on a private lake, featuring breathtaking views & offered by the original owner. With 3 bedrooms & 3.5 baths, this home is designed for comfortable living. The main level features a primary suite & convenient laundry facilities. Enjoy the soaring vaulted ceiling in the living room and the added charm of a spacious four-season sunroom, perfect for soaking in the picturesque surroundings. The walk-out lower level provides easy access to the outdoors along with a lake-facing storage garage for your convenience. Nestled on a quiet cul-de-sac, this property is a serene retreat while still being close to a plethora of amenities, including shopping, dining, and easy access to highways. This home is waiting for you to add your personal touch!
ADDITIONAL INFORMATION
JTB Homes presents the Carrington plan in the Woods of Albright development. This location is conveniently located close to shopping and easy access to M-6 or I196. Enjoy the pond/wooded view from this super private lot. In the home you'll find features which include 9 ft ceilings, open floor plan, gourmet kitchen, walk in pantry with melamine shelving, GE stainless steel appliance package, Quartz counter tops in kitchen and baths and modern electric fireplace. Ceramic Tile shower with euro glass door and upgraded flooring and fixtures throughout. The finished lower level walkout includes an additional bed/bath and rec room with access to a private 24x12 patio. Est completion 11/24.
ADDITIONAL INFORMATION
Discover comfortable living in this well-maintained Grandville townhouse. The main living area features hardwood floors throughout, with an open layout connecting the fireplace, dining space, and kitchen. Two bedrooms each offer their own full bathrooms, with the primary bedroom including a walk-in closet. A thoughtful hallway design provides a built-in desk and convenient half-bath. The balcony offers pleasant views of Grandville, while the oversized two-car garage includes bonus storage space. With a main-level entrance and move-in ready condition, this townhouse offers both style and convenience. Schedule your showing today!
- Type:
- Single Family
- Sq.Ft.:
- 1,200
- Status:
- Active
- Beds:
- 2
- Lot size:
- 1.12 Acres
- Baths:
- 2.00
- MLS#:
- 70429078
ADDITIONAL INFORMATION
Outstanding craftsmanship is showcased in this beautiful 2 bedroom 2 bath home on over an acre in Grandville. This site is amazing as you have the best of both worlds surrounded by big beautiful trees all inside the city limits. Open concept home with 9' ceilings and large garage. Entire home is high efficiency built and equipped.
ADDITIONAL INFORMATION
This can be built in appx 7 months. The ''Patterson'' in Summerset Villas East. Executive stand-alone ranch style condo by award-winning builder! We customize the build completely to you! We mean it, change the plan & design as much as you want! Do you like golf and the pool? Access to Sunnybrook CC in through Summerset South! 2 beds, 1 & 1/2 bath and offers an open concept floor plan. Kitchen appliances included. Primary bed includes an en-suite bath w/ duel vanity, & walk-in closet. Main floor Flex room for office/bedroom. Main floor laundry, mud room. Unfinished Daylight level w/ potential for family room, 2 more bedrooms, full bath. Pets allowed. Grandville Schools. Lower Georgetown twp prop tax! Association includes all the maintenance for easy living! Call for more info!

The accuracy of all information, regardless of source, is not guaranteed or warranted. All information should be independently verified. This IDX information is from the IDX program of RealComp II Ltd. and is provided exclusively for consumers' personal, non-commercial use and may not be used for any purpose other than to identify prospective properties consumers may be interested in purchasing. IDX provided courtesy of Realcomp II Ltd., via Xome Inc. and Realcomp II Ltd., copyright 2024 Realcomp II Ltd. Shareholders.

The properties on this web site come in part from the Broker Reciprocity Program of Member MLS's of the Michigan Regional Information Center LLC. The information provided by this website is for the personal, noncommercial use of consumers and may not be used for any purpose other than to identify prospective properties consumers may be interested in purchasing. Copyright 2024 Michigan Regional Information Center, LLC. All rights reserved.

Provided through IDX via MiRealSource. Courtesy of MiRealSource Shareholder. Copyright MiRealSource. The information published and disseminated by MiRealSource is communicated verbatim, without change by MiRealSource, as filed with MiRealSource by its members. The accuracy of all information, regardless of source, is not guaranteed or warranted. All information should be independently verified. Copyright 2024 MiRealSource. All rights reserved. The information provided hereby constitutes proprietary information of MiRealSource, Inc. and its shareholders, affiliates and licensees and may not be reproduced or transmitted in any form or by any means, electronic or mechanical, including photocopy, recording, scanning or any information storage and retrieval system, without written permission from MiRealSource, Inc. Provided through IDX via MiRealSource, as the “Source MLS”, courtesy of the Originating MLS shown on the property listing, as the Originating MLS. The information published and disseminated by the Originating MLS is communicated verbatim, without change by the Originating MLS, as filed with it by its members. The accuracy of all information, regardless of source, is not guaranteed or warranted. All information should be independently verified. Copyright 2024 MiRealSource. All rights reserved. The information provided hereby constitutes proprietary information of MiRealSource, Inc. and its shareholders, affiliates and licensees and may not be reproduced or transmitted in any form or by any means, electronic or mechanical, including photocopy, recording, scanning or any information storage and retrieval system, without written permission from MiRealSource, Inc.
Grandville Real Estate
The median home value in Grandville, MI is $348,215. This is higher than the county median home value of $281,000. The national median home value is $338,100. The average price of homes sold in Grandville, MI is $348,215. Approximately 74.03% of Grandville homes are owned, compared to 23.21% rented, while 2.76% are vacant. Grandville real estate listings include condos, townhomes, and single family homes for sale. Commercial properties are also available. If you see a property you’re interested in, contact a Grandville real estate agent to arrange a tour today!
Grandville, Michigan has a population of 16,043. Grandville is less family-centric than the surrounding county with 26.89% of the households containing married families with children. The county average for households married with children is 33.51%.
The median household income in Grandville, Michigan is $68,863. The median household income for the surrounding county is $69,786 compared to the national median of $69,021. The median age of people living in Grandville is 36.3 years.
Grandville Weather
The average high temperature in July is 82.8 degrees, with an average low temperature in January of 18.9 degrees. The average rainfall is approximately 37.8 inches per year, with 69.4 inches of snow per year.














