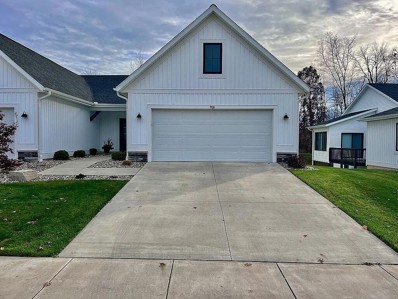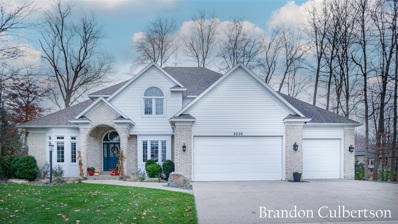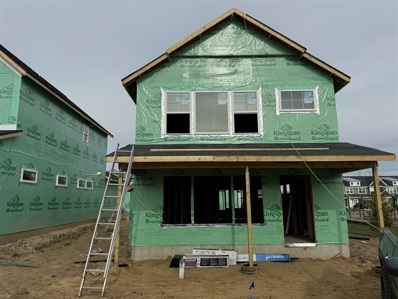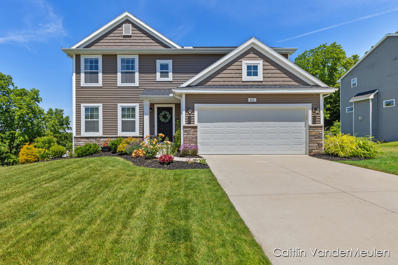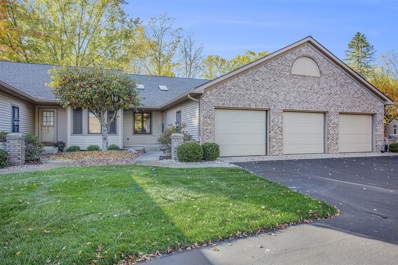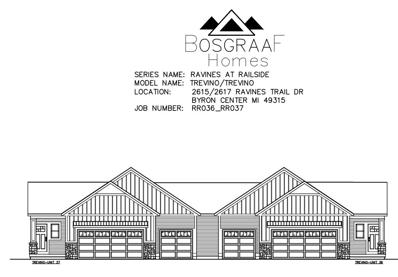Byron Center MI Homes for Sale
- Type:
- Condo
- Sq.Ft.:
- 2,153
- Status:
- NEW LISTING
- Beds:
- 2
- Year built:
- 2024
- Baths:
- 3.00
- MLS#:
- 24063586
- Subdivision:
- Preservation Lakes
ADDITIONAL INFORMATION
The Channing home plan offers 2,297 sq. ft. of stylish, low-maintenance living. The front entry leads to an office, laundry room, and a spacious open living area with a kitchen, dining room, and great room with cathedral ceilings. The kitchen features a large island, walk-in pantry, and single bowl sink. The dining room opens to a 12×12 Michigan Room. The owner's suite includes a large bedroom, bath with optional double sinks, and a walk-in closet. A mudroom connects the half bath and two-car garage. Located in Byron Center, MI, this home offers both modern comfort and convenience in a desirable community.
- Type:
- Single Family
- Sq.Ft.:
- 2,233
- Status:
- NEW LISTING
- Beds:
- 4
- Year built:
- 2024
- Baths:
- 3.00
- MLS#:
- 24063584
- Subdivision:
- Cooks Crossing
ADDITIONAL INFORMATION
Welcome to this beautiful Byron Center townhome with 4 bedrooms and 3.5 bathrooms. The open-concept family room is perfect for relaxing and entertaining, with large windows that fill the space with natural light. The modern kitchen is ideal for home chefs, while the bright Michigan Sun Room offers a cozy retreat. The finished basement features a spacious recreation room for movie nights or a home gym. Located in the sought-after Cook's Crossing neighborhood, this townhome combines luxury and practicality. Contact Eastbrook Homes to learn more today!
- Type:
- Single Family
- Sq.Ft.:
- 1,537
- Status:
- NEW LISTING
- Beds:
- 3
- Year built:
- 2024
- Baths:
- 2.00
- MLS#:
- 24063573
- Subdivision:
- Cooks Crossing
ADDITIONAL INFORMATION
Welcome to this charming 3-bedroom townhome in Byron Center, MI. Featuring 2 full bathrooms and a convenient powder room, this home offers a spacious layout. The bright family room includes a fireplace for cozy winter nights, and a large deck off the family room is perfect for summer. The townhome also offers a two-stall garage and an unfinished basement with endless potential for a bedroom, bathroom, or rec room. With its thoughtful design and opportunity for customization, this townhome is ideal for those seeking comfort and flexibility in a prime location. Contact Eastbrook Homes today to learn more!
- Type:
- Condo
- Sq.Ft.:
- 1,670
- Status:
- NEW LISTING
- Beds:
- 3
- Lot size:
- 0.08 Acres
- Year built:
- 2003
- Baths:
- 3.00
- MLS#:
- 24063392
ADDITIONAL INFORMATION
Town home for Sale in Byron Center - Award-Winning School District! Discover this beautifully maintained 3-bedroom, 2.5-bath condo located in the highly sought-after Byron Center area. With only one owner, this home boasts pride of ownership and has a thoughtful layout. The spacious first floor has an inviting living area with access to a private deck which is perfect for relaxing or entertaining. The primary bedroom includes an en-suite master bath for added comfort and convenience. This is also one of few units with a unique walkout basement: offering additional living space and easy access to the outdoors. You can also enjoy peace of mind and energy efficiency with a recently installed air conditioning system and newer roof! The HOA includes a pool and walking trails that connect to Brewer Park, soccer fields, disc golf courses, and plenty of green space for recreation. Don't miss the opportunity to make this exceptional condo your home! Schedule your private showing today!
- Type:
- Single Family
- Sq.Ft.:
- 2,393
- Status:
- NEW LISTING
- Beds:
- 4
- Lot size:
- 0.23 Acres
- Year built:
- 2024
- Baths:
- 3.00
- MLS#:
- 24063338
- Subdivision:
- Stonegate
ADDITIONAL INFORMATION
Move in Ready!! New construction home in Stonegate, located in Byron Center school district. RESNET ENERGY SMART NEW CONSTRUCTION-10 YEAR STRUCTURAL WARRANTY. Welcome home to over 2300 sq. ft. of open floor plan. This home is on average 331 sgft larger than similarly priced homes in the area. The front entry greets guests and leads past a den, which will have French doors, and a powder bath, into a large great room, open to dining nook and kitchen. Dining nook has sliders out to a 10x10 deck.. Kitchen will feature white cabinets, center island with pendant lighting, quartz counters, tile backsplash and SS; dishwasher, range and microhood. Easily accessed from the kitchen are a large mudroom and separate walk in pantry. Upstairs find the primary bedroom suite, with private full bath and a large WIC, 3 more spacious bedrooms, another full bath and 2nd floor laundry to complete home. Home is located on a walkout site.
- Type:
- Condo
- Sq.Ft.:
- 2,610
- Status:
- NEW LISTING
- Beds:
- 3
- Year built:
- 2024
- Baths:
- 3.00
- MLS#:
- 24063282
- Subdivision:
- Condos At Railview Ridge
ADDITIONAL INFORMATION
Location! Location! Location! Eagle Creek homes is proud to present Unit #04 in the highly sought after Condominiums at Railview Ridge. This condo development is in a highly accessible location and is close to shopping, dining, and the Kent Trails. The home boasts a great layout with and open concept Gourmet Kitchen, Dining and Great Room. The Master suite is a true oasis with dual vanities separated stool and shower. The Master Bath leads into a walk in closet which leads directly into the laundry room. The main floor also has a 2nd bedroom for your guests or can be an office. Don't miss out on this home and all it has to offer. (Photos are of a similar home - set to be completed end of March 2025.
- Type:
- Single Family
- Sq.Ft.:
- 2,276
- Status:
- NEW LISTING
- Beds:
- 4
- Lot size:
- 0.23 Acres
- Year built:
- 2024
- Baths:
- 3.00
- MLS#:
- 24063269
- Subdivision:
- Stonegate
ADDITIONAL INFORMATION
New construction home in Stonegate, located in Byron Center school district. RESNET energy smart construction will save owner over $1000 yearly plus home has 10-year structural warranty! With over 2,200 sq ft of living space this floorplan is sure to please with its convenience & style! The main floor welcomes into the foyer, with a convenient powder bath tucked away, and past a den that serves as a multifunctional flex space to the large dining room, perfect for special occasions. The kitchen features white cabinets, a 48-inch prep island, quartz counters and tile backsplash. The kitchen has slider doors that lead out to a 10x10 deck. Finishing the main floor is a large great room. The second floor features a primary suite, equipped with a huge WIC and private full bath, 3 additional bedrooms, a full bath and 2nd floor laundry. Home is located on a walkout site which includes a slider and daylight windows in unfinished basement.
- Type:
- Condo
- Sq.Ft.:
- 2,454
- Status:
- NEW LISTING
- Beds:
- 4
- Year built:
- 2024
- Baths:
- 3.00
- MLS#:
- 24060213
- Subdivision:
- Sierrafield, The Greens Of
ADDITIONAL INFORMATION
Welcome home to this beautifully updated condo at the sought after Greens of Sierrafield! This condo features granite kitchen counters, a stylish tile backsplash, undermount sinks, and a sleek tile shower. The inviting living room boasts hardwood floors and an electric fireplace, perfect for entertaining, and flows into the kitchen with a walk-in pantry and dining area. Enjoy your mornings on the covered back deck! With a no-step entrance from the 2-stall garage and front door, this home offers convenience and accessibility. The walkout lower level adds two bedrooms, one bath, and a spacious family room. Located near US131, M6, and close to Rivertown Crossings Mall, Tanger Outlets, and the Kent Trails, it's a perfect suburban retreat with urban amenities nearby. Pets allowed!
ADDITIONAL INFORMATION
Please see this fantastic 2 bedroom, 2 1/2 bathroom condo located in the award-winning Byron Center School District and conveniently close to highways, parks, and the Tanger Outlet Mall. The unit has a great open floor plan with lots of natural light and fresh paint throughout. The main floor features a kitchen with island, dining area, living room, half bath with laundry, and large primary bedroom and en-suite bathroom and walk-in closet. The lower level offers another recreation/living space, second bedroom and full bathroom, and plenty of storage space. Other features include: nice exterior balcony, newer roof, and reasonable association dues that include water/sewer and trash. Call to set up your private showing today!
- Type:
- Single Family
- Sq.Ft.:
- 1,000
- Status:
- Active
- Beds:
- 2
- Lot size:
- 1.9 Acres
- Baths:
- 1.00
- MLS#:
- 70445033
ADDITIONAL INFORMATION
Value is in the land! Structure needs complete renovation or removal. Surrounded by executive homes this property would be a great investment. 1.9 acres this is the perfect location to build or invest in land that will grow in value. PLEASE DO NOT ACCESS PROPERTY WITHOUT AGENT. BTVAI
- Type:
- Condo
- Sq.Ft.:
- 2,346
- Status:
- Active
- Beds:
- 3
- Year built:
- 2018
- Baths:
- 3.00
- MLS#:
- 24061593
ADDITIONAL INFORMATION
Welcome Home, New for sale in desirable Carlisle Crossings residential condominium community! Location is perfect in Byron Center, near shopping and the airport. Main level is 1474 square feet, and basement level is 1376 square feet, 2850! This modern home has everything you're wanting. Open floor plan, 9 ft. ceilings, gas fireplace, central air, sunroom, private deck, attached two car garage, finished great room, plenty of storage! Main floor living in this modern, ranch style home. Lovely finishes, includes the appliances and window coverings. You can retreat to your primary suite oasis with very large closets, in suite lavish bathroom. Floor to ceiling tiles, beautiful glass doors, double sink vanity in granite, undermount sinks, new fixtures. The master suite is extensive, natural daylight and private. Enjoy four seasons in your sunroom, main floor laundry, and powder room. Currently the third bedroom is used as an office. This room is large, and will be utilized exactly the way you need it. Very nice option. New lighting, hardware, ceiling fans, draperies, fixtures, and interior painting are already done. Entertaining is wonderful here! Huge island, granite counters, soft close cabinetry, new lighting fixtures, brushed nickel appliances, wood flooring in kitchen, dining and living rooms. Large dining area off the kitchen. You can see everything going on. Everyone will be hanging out here. The sunroom is four seasons, open to the living room, with 12 foot cathedral ceiling and cozy, plush carpet. The foyer is inviting and large at the main entrance. Two car garage is attached, and goes into a spacious mudroom entry, with closet and access to the powder room. Smart way to bring in the packages. Just when you thought the main level has it all, you can make your way downstairs to the tremendous great room and private guest quarters, with another full bathroom and legal egress. All the windows are expansive here! While almost entirely finished there is amazing additional storage space, with so much additional square footage that can be easily transformed into a workout gym, craft room, whatever you need. Space is not an issue in this vast home. This community is your perfect landing place with extensive amenities. Lawn care and snow removal, clubhouse, tennis courts(pickleball), pool, playground, basketball, sidewalks and lighting, crosswalks, trails. There are scheduled neighborly activities to join in if you choose. Start 2025 With A New Home!
ADDITIONAL INFORMATION
Welcome Home, New for sale in desirable Carlisle Crossings residential condominium community! Location is perfect in Byron Center, near shopping and the airport. Main level is 1474 square feet, and basement level is 1376 square feet, 2850! This modern home has everything you're wanting. Open floor plan, 9 ft. ceilings, gas fireplace, central air, sunroom, private deck, attached two car garage, finished great room, plenty of storage! Main floor living in this modern, ranch style home. Lovely finishes, includes the appliances and window coverings. You can retreat to your primary suite oasis with very large closets, in suite lavish bathroom. Floor to ceiling tiles, beautiful glass doors, double sink vanity in granite, undermount sinks, new fixtures.
- Type:
- Condo
- Sq.Ft.:
- 1,120
- Status:
- Active
- Beds:
- 2
- Lot size:
- 38.79 Acres
- Baths:
- 3.00
- MLS#:
- 70442951
ADDITIONAL INFORMATION
Condo in Byron Center! This charming condo provides easy entry with an attached garage! Low HOA fees make this an attractive place to live. Add some updates and personal touches to make it your home! Enjoy the walkout basement and the upstairs porch. Hurry, this condo won't last long!
ADDITIONAL INFORMATION
Welcome home to this beautifully updated condo at the sought after Greens of Sierrafield! This condo features granite kitchen counters, a stylish tile backsplash, undermount sinks, and a sleek tile shower. The inviting living room boasts hardwood floors and an electric fireplace, perfect for entertaining, and flows into the kitchen with a walk-in pantry and dining area. Enjoy your mornings on the covered back deck! With a no-step entrance from the 2-stall garage and front door, this home offers convenience and accessibility. The walkout lower level adds two bedrooms, one bath, and a spacious family room. Located near US131, M6, and close to Rivertown Crossings Mall, Tanger Outlets, and the Kent Trails, it's a perfect suburban retreat with urban amenities nearby. Pets allowed!
- Type:
- Condo
- Sq.Ft.:
- 1,240
- Status:
- Active
- Beds:
- 3
- Lot size:
- 1 Acres
- Baths:
- 3.00
- MLS#:
- 70442717
ADDITIONAL INFORMATION
This beautiful home in Amber Meadows has been very well maintained. Property features quartz countertops, custom cabinets, upgraded vinyl plank flooring, and Samsung stainless steel appliances in kitchen, a spacious living area, main floor laundry, and attached 2 stall garage with zero step entry. Home has multiple outdoor seating options on the covered deck or on the patio off the lower level. Location offers quick access to major freeways, and zero yard maintenance!
- Type:
- Single Family
- Sq.Ft.:
- 2,969
- Status:
- Active
- Beds:
- 5
- Lot size:
- 0.04 Acres
- Baths:
- 4.00
- MLS#:
- 70442012
ADDITIONAL INFORMATION
Discover a rare gem in the exclusive Railside neighborhood, set on nearly half an acre with stunning golf course views. This luxurious home boasts countless updates: new windows (2023), fresh paint, a remodeled basement with new flooring, cabinets, and an electric fireplace, plus a remodeled kitchen with quartz countertops. The spacious main floor includes soaring ceilings and a sunken family room with a gas fireplace (2022). The Master Suite features a tray ceiling, whirlpool tub, and custom tile shower. Outside, enjoy a composite deck, lush landscaping, and a fenced yard (2021). Additional perks include epoxy garage flooring, new appliances, updated mechanicals (2022), two-zone heating, a home stereo, and a security system. Schedule your private tour today!
- Type:
- Single Family
- Sq.Ft.:
- 1,420
- Status:
- Active
- Beds:
- 4
- Lot size:
- 0.9 Acres
- Year built:
- 1924
- Baths:
- 2.00
- MLS#:
- 24046003
ADDITIONAL INFORMATION
See that 3D Tour! - This charming 1,440 sq. ft. home combines modern updates with traditional appeal. Featuring 4 bedrooms and 2 bathrooms, it sits on nearly an acre of land. The property includes a two-stall attached garage and a detached barn, perfect for additional parking, a workshop, or extra storage. Located in a tranquil rural setting, it offers convenient access to both Grand Rapids and Grandville. Recent updates ensure peace of mind with a new roof, furnace, windows, septic system, and well. There's ample space for a fence and garden. Make this inviting house your new home!
- Type:
- Single Family
- Sq.Ft.:
- 2,949
- Status:
- Active
- Beds:
- 5
- Lot size:
- 0.38 Acres
- Baths:
- 4.00
- MLS#:
- 70441863
ADDITIONAL INFORMATION
Searching for a home for multi-generational living? Welcome to 2110 Conifer Ridge, which boasts an in-law suite in the basement. This beautifully designed home in Byron Center, Michigan, offers ample space and comfort across three levels. With a main-floor primary bedroom suite, an open-concept kitchen and living area, and a convenient main-floor laundry room, this home is crafted for both function and style. The second floor features three additional bedrooms, an office, and a bonus room, perfect for flexible living. The walkout lower level expands the possibilities, complete with a bedroom, full bath, SECOND KITCHEN, cozy fireplace, two spacious living areas, extra laundry hookups, and abundant storage.
ADDITIONAL INFORMATION
Now under construction!Part of our Terrace Home Series, the Violet offers quaint exterior options, efficient floor plans, porches and fenced in courtyards! Your front landscaping will be maintained by the community, an added timesaver for you. Inside your fenced in courtyard, you can choose to put in a patio, landscaping, garden, or whatever your heart desires.You'll fall in love with all 1959 square feet of this home, which includes 3 bedrooms and 2.5 baths. Enter through the lovely front porch and encounter the family room, with an option for a fireplace. Straight ahead you'll discover the kitchen and dining area, well equipped to handle day-to-day meals and gatherings.
- Type:
- Single Family
- Sq.Ft.:
- 1,840
- Status:
- Active
- Beds:
- 4
- Lot size:
- 0.31 Acres
- Baths:
- 3.00
- MLS#:
- 70439608
ADDITIONAL INFORMATION
Welcome to the beautiful Stonegate neighborhood in Byron Center! This stunning two-story residence features 4 spacious bedrooms and 2.5 baths providing ample space. The open-concept main floor is perfect for entertaining, with a bright living room that flows seamlessly into a beautiful kitchen equipped with stainless steel appliances, and large island. The dining area opens to a walkout deck overlooking the lush backyard. Enjoy the convenience of this smart home with the custom irrigation system, outdoor cameras, thermostat and WIFI enabled garage door opener all with the option to control from your phone. The finished walkout basement offers additional living space and direct access to the fenced in backyard. You'll enjoy proximity to parks, schools, and shopping.
Open House:
Saturday, 12/21 10:00-11:30AM
- Type:
- Single Family
- Sq.Ft.:
- 2,817
- Status:
- Active
- Beds:
- 4
- Lot size:
- 0.46 Acres
- Year built:
- 2024
- Baths:
- 4.00
- MLS#:
- 24056737
- Subdivision:
- Railside
ADDITIONAL INFORMATION
*THIS HOME QUALIFIES FOR A LOWER INTEREST RATE - CONTACT LISTING AGENT FOR DETAILS*. JTB Homes presents the Pentwater. Welcome to Railside and this Landmark series ranch home on a large lot. The main floor includes a Michigan Room, large living room with fireplace, cathedral ceilings in the primary bedroom and in the Michigan Room. The primary suite includes double sinks, solid surface, large tile shower and walk in closet. The finished basement with large daylight windows includes a finished rec room, 4th bedroom, finished bathroom and large storage area. Est. completion is January 2025.
- Type:
- Single Family
- Sq.Ft.:
- 2,879
- Status:
- Active
- Beds:
- 5
- Lot size:
- 0.44 Acres
- Baths:
- 4.00
- MLS#:
- 70438485
ADDITIONAL INFORMATION
Discover this exceptional 5-bedroom, 3.5-bath Byron Center gem, where luxury meets convenience! Step into a grand two-story foyer and feel the openness of the soaring ceilings in the family room, framed by a wall of windows with stunning views of your wooded backyard. Gorgeous black cherry engineered wood and plush carpeting flow throughout, adding a touch of elegance at every turn. The gourmet kitchen is a chef's dream, complete with a built-in gas cooktop, island, and quartz countertops. Step outside onto your expansive cedar deck, overlooking a brand-new pool (installed in 2023) and a fully fenced yard--your private oasis awaits!This home is packed with flexibility--a quiet first-floor study for work-from-home days,
- Type:
- Single Family
- Sq.Ft.:
- 2,547
- Status:
- Active
- Beds:
- 4
- Lot size:
- 0.29 Acres
- Year built:
- 2024
- Baths:
- 3.00
- MLS#:
- 24056002
- Subdivision:
- Kuiper's Meadow
ADDITIONAL INFORMATION
JTB Homes presents the Redwood. in the brand new Kuiper's Meadow in Byron Center Schools. Boasting over 2,500 finished square feet, the home features a spacious main floor living area. Stay cozy with a fireplace in the living room and enjoy the outdoors on the 14x12 deck with stairs overlooking a pond with a great view. A mudroom off the garage gives ample storage space with bench & hooks and a walk-in closet. The kitchen features a large island, walk-in pantry, solid surface counters, and a spacious eating area. The second level hosts the laundry room and all 4 bedrooms. The primary suite is decked out with extras, tray ceiling, walk-in closet with melamine shelving, bathroom with dual sinks, water closet, and CT shower with euro glass door. Estimated completion is February.
ADDITIONAL INFORMATION
Welcome to a well maintained 2 stall condo with no neighbors behind in the popular Byron Forest Condominiums. The main floor has a kitchen including island and desk, dining room, living room with cathedral ceilings, a 4 season room with steps to the backyard, laundry, owners bedroom and bath that has a separate tub and walk-in shower. The lower level has a large family room, bedroom, full bath, flex room, a 2nd laundry room, and storage. Other perks include: walking distance to downtown Byron Center, many rooms painted, a little bigger garage, no age limit and pets are allowed, and close to major highways. Offers are due at 7 pm on 10.28.24 and open house is 10 am to 11 30 am on 10.26.24. Call for a showing today!
- Type:
- Condo
- Sq.Ft.:
- 1,443
- Status:
- Active
- Beds:
- 3
- Lot size:
- 0.03 Acres
- Baths:
- 3.00
- MLS#:
- 70437958
ADDITIONAL INFORMATION
This beautiful Trevino by Bosgraaf Homes will be ready in the Spring of 2025. This Trevino features 3 bedrooms, 2 1/2 baths, and sunroom in a 2,500 square foot open concept living plan. The kitchen with a large island, quartz countertops, external hood vent and GE Stainless Steel appliances is a chef's dream. The main floor owners suite holds a private bath with a beautiful tile shower with Euro glass door. The main floor living space feature a gorgeous fireplace with built in cabinets and shelves and open to a sunroom. In the finished daylight lower level is two additional bedrooms, a full bath and living space. This neighborhood has cart path access to Railside Country Club.

The properties on this web site come in part from the Broker Reciprocity Program of Member MLS's of the Michigan Regional Information Center LLC. The information provided by this website is for the personal, noncommercial use of consumers and may not be used for any purpose other than to identify prospective properties consumers may be interested in purchasing. Copyright 2024 Michigan Regional Information Center, LLC. All rights reserved.

Provided through IDX via MiRealSource. Courtesy of MiRealSource Shareholder. Copyright MiRealSource. The information published and disseminated by MiRealSource is communicated verbatim, without change by MiRealSource, as filed with MiRealSource by its members. The accuracy of all information, regardless of source, is not guaranteed or warranted. All information should be independently verified. Copyright 2024 MiRealSource. All rights reserved. The information provided hereby constitutes proprietary information of MiRealSource, Inc. and its shareholders, affiliates and licensees and may not be reproduced or transmitted in any form or by any means, electronic or mechanical, including photocopy, recording, scanning or any information storage and retrieval system, without written permission from MiRealSource, Inc. Provided through IDX via MiRealSource, as the “Source MLS”, courtesy of the Originating MLS shown on the property listing, as the Originating MLS. The information published and disseminated by the Originating MLS is communicated verbatim, without change by the Originating MLS, as filed with it by its members. The accuracy of all information, regardless of source, is not guaranteed or warranted. All information should be independently verified. Copyright 2024 MiRealSource. All rights reserved. The information provided hereby constitutes proprietary information of MiRealSource, Inc. and its shareholders, affiliates and licensees and may not be reproduced or transmitted in any form or by any means, electronic or mechanical, including photocopy, recording, scanning or any information storage and retrieval system, without written permission from MiRealSource, Inc.
Byron Center Real Estate
The median home value in Byron Center, MI is $437,400. This is higher than the county median home value of $281,000. The national median home value is $338,100. The average price of homes sold in Byron Center, MI is $437,400. Approximately 88.5% of Byron Center homes are owned, compared to 7.44% rented, while 4.06% are vacant. Byron Center real estate listings include condos, townhomes, and single family homes for sale. Commercial properties are also available. If you see a property you’re interested in, contact a Byron Center real estate agent to arrange a tour today!
Byron Center, Michigan has a population of 6,860. Byron Center is more family-centric than the surrounding county with 53.23% of the households containing married families with children. The county average for households married with children is 33.51%.
The median household income in Byron Center, Michigan is $94,600. The median household income for the surrounding county is $69,786 compared to the national median of $69,021. The median age of people living in Byron Center is 38.8 years.
Byron Center Weather
The average high temperature in July is 82.1 degrees, with an average low temperature in January of 17.7 degrees. The average rainfall is approximately 37.9 inches per year, with 73 inches of snow per year.














