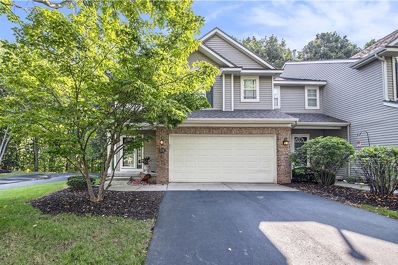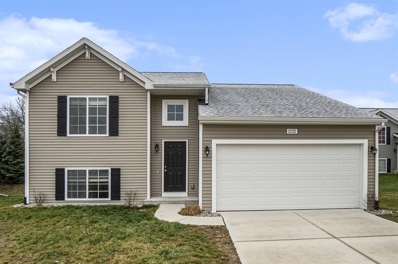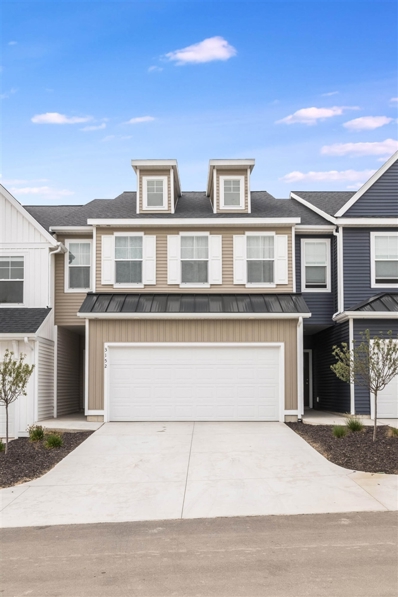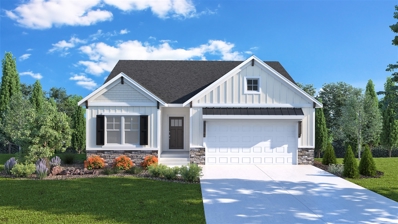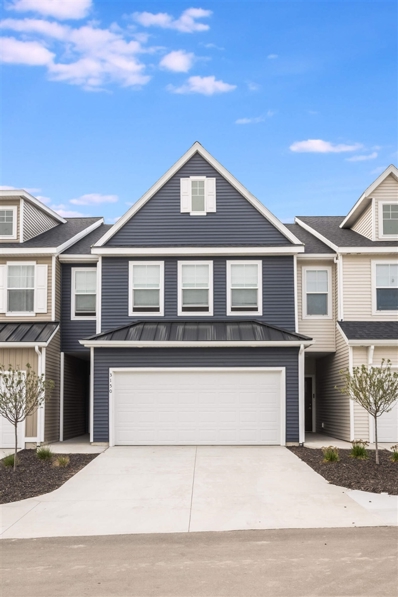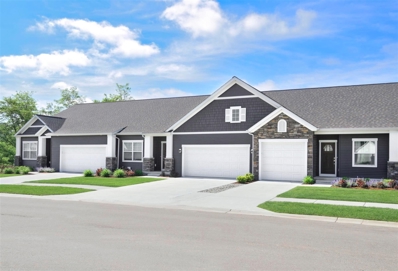Kentwood MI Homes for Sale
ADDITIONAL INFORMATION
Welcome to this charming two-story condo located in Kentwood. An open foyer welcomes you into the main level featuring a kitchen with a center island snack bar & stainless steel appliances, two-Story living room with loads of natural light and fireplace, & half bath. The upper level offers two bedrooms including a primary suite with a walk-in closet, a second full bath connected to the secondary bedroom, laundry area & sitting room. The lower level includes newer carpet throughout the family room & third bedroom with a full bath. Enjoy the beautiful fall colors from the privacy of your deck on this quiet, wooded end lot. Also a two-stall garage for parking. Close to shopping, local eateries, Horrocks, East Paris Nature Park, Paul Henry Thornapple Trail, & M6 & Broadmoor corridor.
- Type:
- Single Family
- Sq.Ft.:
- 2,340
- Status:
- Active
- Beds:
- 4
- Lot size:
- 0.3 Acres
- Year built:
- 1995
- Baths:
- 2.10
- MLS#:
- 65024044950
ADDITIONAL INFORMATION
Located in the Forest Hills School System, this spacious 4 Bedroom home is ready for new owners. The site is within minutes to shopping, restaurants, medical facilities, the YMCA, the Airport and Interstate access. The main floor features an updated kitchen with a large new island, a family room with gas log fireplace, a separate living area with built-in shelving and a spacious formal dining area. The upper level features a gracious primary suite, 3 additional bedrooms and a 2nd bath and laundry area. The home was recently repainted and much of the flooring and carpet are new. The roof, furnace and water heater are recent. You will appreciate the new composite deck across the rear of the home. Immediate Possession available at close
- Type:
- Single Family
- Sq.Ft.:
- 1,716
- Status:
- Active
- Beds:
- 3
- Lot size:
- 0.21 Acres
- Year built:
- 2024
- Baths:
- 2.10
- MLS#:
- 71024041197
ADDITIONAL INFORMATION
Under construction in Kentwood's Wildflower Estates community is Bosgraaf Homes Silverton Plan. The open concept main floor living in the Silverton plan features a spacious kitchen with center island, GE stainless steel appliances and and external hood vent above the five burner lower profile range. Relax in the living room around your gas fireplace. The upper level features three large bedrooms, two bathrooms and laundry area. Upon completion the property will be landscaped including underground sprinkling. This home will be ready for occupancy in December 2024.
- Type:
- Single Family
- Sq.Ft.:
- 2,217
- Status:
- Active
- Beds:
- 4
- Lot size:
- 0.22 Acres
- Year built:
- 2024
- Baths:
- 2.10
- MLS#:
- 71024040976
ADDITIONAL INFORMATION
Under construction is this Oakwood by Bosgraaf Homes in Wildflower Estates in Kentwood The home will be ready for a new homeowner in December 2024. As you pass through the Oakwood's entrance, you're greeted immediately by a cozy main floor den, then a spacious gathering area. Entering through the garage, you are greeted by a generous ''landing zone'' for shoes, boots, backpacks and the like. A fully equipped kitchen with granite countertops and GE Stainless Steel Kitchen Appliances, and deck complete the main floor. Upstairs you'll find the laundry room, 4 bedrooms, including an owners suite with a walk-in closet, and a large owners bath.
- Type:
- Single Family
- Sq.Ft.:
- 1,392
- Status:
- Active
- Beds:
- 2
- Lot size:
- 0.45 Acres
- Year built:
- 1929
- Baths:
- 1.10
- MLS#:
- 59024038048
ADDITIONAL INFORMATION
FOREST HILLS SCHOOLS! PRICE REDUCED! This listing is all about LOCATION! This house sits on a beautifully wooded lot, and has been rebuilt almost from the ground up. Seller has installed new doors, windows, and LVL flooring. NEW ROOF, RAIN GUTTERS, SIDING,AND 2X4 STUDS. It's a blank canvas, waiting for you to add your personal style. So much potential awaits and the seller has done all the hard work. Now it just needs YOU to make it SHINE! This property boasts just under half an acre and in a prime location. Close to downtown Grand Rapids, shopping, resteraunts. CLOSE TO IT ALL! It has the convenience of being close to everything, and a setting of tranquility. Enjoy the covered porch overlooking the peaceful and private back yard, where you may whitness wildlife and enjoy wildflowers.basement has egress window so a bedroom can be added. May qualify for FHA203K or for some conventional options.
- Type:
- Single Family
- Sq.Ft.:
- 943
- Status:
- Active
- Beds:
- 3
- Lot size:
- 0.15 Acres
- Baths:
- 2.00
- MLS#:
- 70415919
ADDITIONAL INFORMATION
New construction home ready in March/April in Bretonfield Preserve, located in Kentwood school district. This home is on average 30 years newer than similarly priced homes in this area. RESNET ENERGY SMART NEW CONSTRUCTION, 10 YEAR STRUCTURAL WARRANTY. Welcome home to a raised ranch style home, which offers more than 1,700 square feet of finished living space on two levels. The main level features over 900 sqft and includes a large great room and kitchen, both with vaulted ceilings. The primary bedroom includes a private bath and double closets. The lower level features over 700 sqft of finished living space and boasts a game room with daylight windows, 2 bedrooms each with a daylight window and a full bath .Home is located on a walkout site, which includes a slider in the basement.
ADDITIONAL INFORMATION
Custom Designed 3 bedroom, 2.5 bath townhome with attached 2 stall garage. This townhome features 700 sq ft open concept main level w/ patio off dining and 1/2 bath. The upper level is 1030 sq ft with the 3 bedrooms, 2 full baths and laundry room. Beautiful interior finishes include: Quartz countertops, stained shaker cabinets with a midnight black painted kitchen island, GE Slate appliances, LVP, LVT, carpet flooring, matte black hardware and plumbing, brushed gold lighting and cabinet hardware-bringing the WOW to this stylish condo! Enjoy community amenities: pool, basketball, playground, picnic pavilion, walkability throughout. Conveniently located near upscale retail, restaurants, airport & expresswa
ADDITIONAL INFORMATION
BRAND NEW - STAND ALONE CONDO featuring 3 bedrooms, 3 full baths-INCLUDES a finished 9' daylight lower level! The Oasis floor plan features 2330 sq ft finished, great storage and 2 stall garage. Designer selections include quartz countertops, GE kitchen appliances, shaker cabinets, LVP flooring on main level, Gas fireplace, and many stylish finishes to make this home exceptional. Save on utility bills with energy efficient mechanicals too. Enjoy community amenities-pool, basketball, playground, pavilion/picnic areas, and walkability throughout. Conveniently located near upscale retail, restaurants, airport and expressway access. WELCOME HOME to Cobblestone at the Ravines!
- Type:
- Single Family
- Sq.Ft.:
- 1,909
- Status:
- Active
- Beds:
- 4
- Lot size:
- 0.15 Acres
- Year built:
- 2024
- Baths:
- 2.10
- MLS#:
- 65024032107
- Subdivision:
- Bretonfield Preserve
ADDITIONAL INFORMATION
New construction home ready in 60 days in Bretonfield Preserve, located in Kentwood school district. This home is on average 18 years newer than similarly priced homes in this area. RESNET ENERGY SMART NEW CONSTRUCTION-10 YEAR STRUCTURAL WARRANTY. Welcome home to over 1900 sq. ft. of living space on 2 levels. Starting at the covered porch leading into the foyer, down the hall into a large great room. The great room is open to the kitchen and dining nook. The kitchen features white cabinets, a 48 inch island, quartz counters and tile backsplash. The mudroom accessed from kitchen and garage. Venture upstairs to find a primary suite complete with WIC and private full bath. 3 additional bedrooms, a full bath and laundry area complete the home.
- Type:
- Single Family
- Sq.Ft.:
- 1,507
- Status:
- Active
- Beds:
- 3
- Lot size:
- 0.16 Acres
- Year built:
- 2024
- Baths:
- 2.00
- MLS#:
- 71024029710
ADDITIONAL INFORMATION
Ready for Move In is our newest ranch home the ''Lily'' in the Wildflower Estates neighborhood. The main floor features the owner's suite which includes the owner's bath and walk-in closet. Two additionalbedrooms are located on this floor and share a full bath. The dining area is filled with natural light and provides an ideal space for family meals, special occasions, or everyday gatherings. The kitchen features stainless steel appliances including an external hood vent. Included in this plan is landscaping including underground sprinkling.
ADDITIONAL INFORMATION
Welcome Home to Cobblestone at the Ravines! NOW under construction is a 3 bedroom, 2.5 bath townhome with attached 2 stall garage. Stylish decor features open concept on main level with patio off dining, 3 bedrooms, 2 full baths and laundry are located on upper level. Designer selections are featured in this new townhome with lots of attention to the decor details. Must see the inside to appreciate the quality craftsmanship. Great location near shopping, retail, restaurants, airport and expressways. Great community amenities -pool, playground, picnic areas, basketball, walkability throughout.
ADDITIONAL INFORMATION
Custom townhome featuring 1730 sq ft, 3 bedrooms, 2.5 baths, 2 stall garage and so much STYLE this condo will check all your wishlist boxes! Professionally designed with both white and soft grey shaker cabinets, brushed finishes, chrome bath fixtures and so much more...This condo will be finished early November. Carefree lifestyle and maintenance free living. Welcome Home to Cobblestone at the Ravines.
ADDITIONAL INFORMATION
UTour Showings Now Available! Immediate Occupancy! Stylish condo featuring 2 bedrooms, 2.5 baths, a FINISHED lower level and 2 stall garage. On the main level is the open concept dining, kitchen and living room, primary bedroom with bath and WIC, a half bath and laundry room. The lower level includes the second bedroom, very large family room, full second bath and 2 separate areas for storage. Beautiful interior selections include quartz countertops, soft grey shaker cabinets, SS appliances, luxury vinyl flooring, carpet in bedrooms, stairs and LL family room. High efficiency mechanicals. Enjoy community amenities -pool, playground, picnic area, basketball and walk ability throughout Cobblestone at the Ravines. Close to shopping, restaurants, airport and expressway. Welcome home
ADDITIONAL INFORMATION
New Construction - STYLISH stand-alone condo with 1460 sq ft on main & 870 sq ft finished in LL. This home features 3 bedrooms, 3 full baths, finished lower level & 2 stall garage. Open concept living room w/ fireplace, kitchen w/ quartz tops, GE appliances and walk in pantry, light filled dining opens onto the deck. The primary ensuite features dual sink vanity w/ linen tower and WIC. The 2nd BR/home office, full bath & laundry are on the main level. The FINISHED LOWER LEVEL features family room, 3rd BR, 3rd BA, storage. Tasteful design selections were made for this custom condo with neutral wall color, soft cashew stain cabinets, black fixtures & hardware. Enjoy community pool, playground, & walkability in the Cobblestone at the Ravines neighborhood! Great location!

Provided through IDX via MiRealSource. Courtesy of MiRealSource Shareholder. Copyright MiRealSource. The information published and disseminated by MiRealSource is communicated verbatim, without change by MiRealSource, as filed with MiRealSource by its members. The accuracy of all information, regardless of source, is not guaranteed or warranted. All information should be independently verified. Copyright 2024 MiRealSource. All rights reserved. The information provided hereby constitutes proprietary information of MiRealSource, Inc. and its shareholders, affiliates and licensees and may not be reproduced or transmitted in any form or by any means, electronic or mechanical, including photocopy, recording, scanning or any information storage and retrieval system, without written permission from MiRealSource, Inc. Provided through IDX via MiRealSource, as the “Source MLS”, courtesy of the Originating MLS shown on the property listing, as the Originating MLS. The information published and disseminated by the Originating MLS is communicated verbatim, without change by the Originating MLS, as filed with it by its members. The accuracy of all information, regardless of source, is not guaranteed or warranted. All information should be independently verified. Copyright 2024 MiRealSource. All rights reserved. The information provided hereby constitutes proprietary information of MiRealSource, Inc. and its shareholders, affiliates and licensees and may not be reproduced or transmitted in any form or by any means, electronic or mechanical, including photocopy, recording, scanning or any information storage and retrieval system, without written permission from MiRealSource, Inc.

The accuracy of all information, regardless of source, is not guaranteed or warranted. All information should be independently verified. This IDX information is from the IDX program of RealComp II Ltd. and is provided exclusively for consumers' personal, non-commercial use and may not be used for any purpose other than to identify prospective properties consumers may be interested in purchasing. IDX provided courtesy of Realcomp II Ltd., via Xome Inc. and Realcomp II Ltd., copyright 2024 Realcomp II Ltd. Shareholders.
Kentwood Real Estate
The median home value in Kentwood, MI is $329,500. This is higher than the county median home value of $281,000. The national median home value is $338,100. The average price of homes sold in Kentwood, MI is $329,500. Approximately 57.12% of Kentwood homes are owned, compared to 40.48% rented, while 2.4% are vacant. Kentwood real estate listings include condos, townhomes, and single family homes for sale. Commercial properties are also available. If you see a property you’re interested in, contact a Kentwood real estate agent to arrange a tour today!
Kentwood, Michigan has a population of 53,884. Kentwood is less family-centric than the surrounding county with 31.07% of the households containing married families with children. The county average for households married with children is 33.51%.
The median household income in Kentwood, Michigan is $60,505. The median household income for the surrounding county is $69,786 compared to the national median of $69,021. The median age of people living in Kentwood is 34.6 years.
Kentwood Weather
The average high temperature in July is 82.1 degrees, with an average low temperature in January of 16.7 degrees. The average rainfall is approximately 37 inches per year, with 71.6 inches of snow per year.
