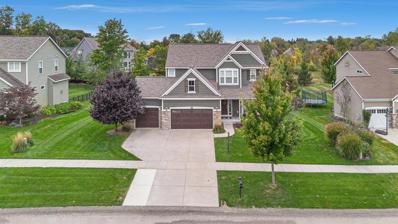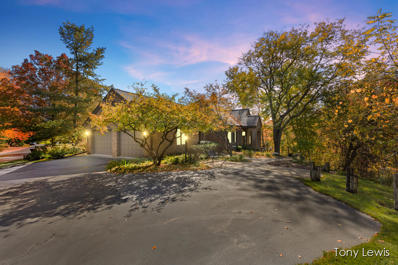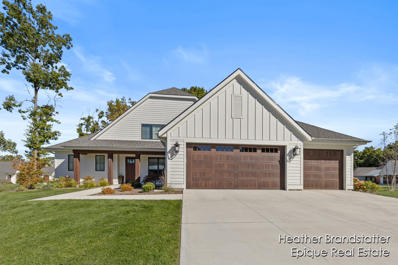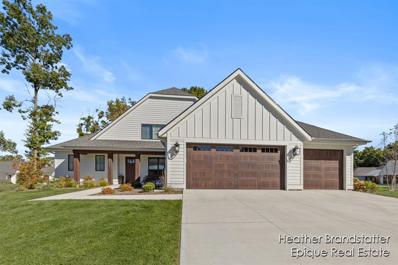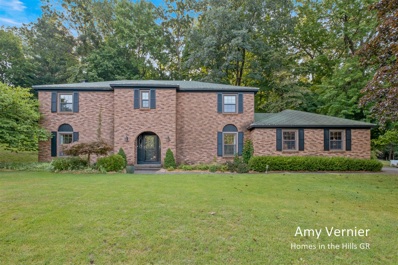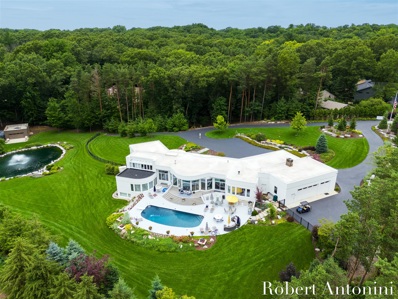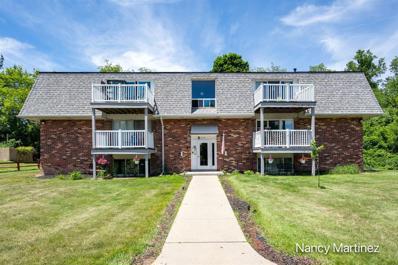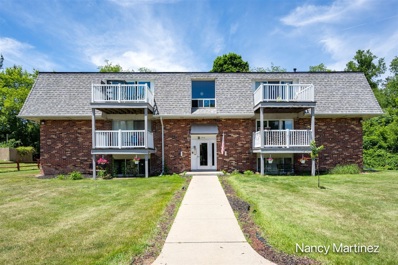Grand Rapids MI Homes for Sale
ADDITIONAL INFORMATION
Welcome to 6631 Waybridge Dr SE, a stunning 2-bedroom, 2.5-bath walkout-ranch condo located in the serene and highly sought-after Grenelefe Woods community in Cascade. Surrounded by lush woods, this home offers a private oasis with modern finishes, sophisticated design, and an unbeatable location.Step inside to discover an open floor plan with soaring vaulted ceilings, creating a spacious and airy feel throughout. The home is thoughtfully designed for both comfort and style, with two cozy fireplaces that add warmth and ambiance. The updated kitchen boasts granite countertops, stainless steel appliances, and a snack bar that flows seamlessly into the living and dining areas, perfect for entertaining. Expansive windows bring the beauty of the outdoors inside, allowing you to enjoy the
$559,500
604 Enclave Grand Rapids, MI 49546
ADDITIONAL INFORMATION
Beautiful stand alone villa in The Enclave. Located in the Forest Hills School system. The main floor has a large private suite with a full bath and walk-in closet, granite counters and maple wood floors in the kitchen, main floor laundry and more. Lower level walk out has another bedroom, bath and family room with daylight windows. All rooms have 9 foot ceilings and living room has 11 foot ceilings.
ADDITIONAL INFORMATION
*Openhouse 1/26 at noon** Once in a lifetime, you may come across a home that truly allows you to breathe, offering unparalleled views of the breathtaking Cascade landscape. Homes with such vistas in the Forest Hills School District are a rare find. From the moment you step inside, you'll be captivated by the quality that defines every inch of this spacious home. The expansive kitchen is perfect for gatherings of any size, while the primary bedroom boasts a stunning view and an en-suite bathroom that dreams are made of. With a brand new deck being installed in the coming weeks, it will be ready just in time for spring. This exceptional condo won't last long--schedule a private showing today before it's gone!
- Type:
- Condo
- Sq.Ft.:
- 1,780
- Status:
- Active
- Beds:
- 3
- Year built:
- 1978
- Baths:
- 3.00
- MLS#:
- 65025002000
- Subdivision:
- Gatehouse
ADDITIONAL INFORMATION
*Openhouse 1/26 at noon** Once in a lifetime, you may come across a home that truly allows you to breathe, offering unparalleled views of the breathtaking Cascade landscape. Homes with such vistas in the Forest Hills School District are a rare find. From the moment you step inside, you'll be captivated by the quality that defines every inch of this spacious home. The expansive kitchen is perfect for gatherings of any size, while the primary bedroom boasts a stunning view and an en-suite bathroom that dreams are made of. With a brand new deck being installed in the coming weeks, it will be ready just in time for spring. This exceptional condo won't last long--schedule a private showing today before it's gone!
- Type:
- Condo
- Sq.Ft.:
- 2,238
- Status:
- Active
- Beds:
- 2
- Year built:
- 1971
- Baths:
- 2.00
- MLS#:
- 25001899
- Subdivision:
- Fox Chase Condominiums
ADDITIONAL INFORMATION
This beautifully maintained 2-bedroom, 1.5-bathroom townhome-style condo in Kentwood offers the perfect combination of convenience and tranquility. Located near shopping, restaurants, and everyday essentials, the home is tucked away in a private setting with lush landscaping. As an end unit, it provides added privacy and abundant natural light. The interior features a freshly painted main level and upstairs hallway, creating a bright and welcoming space. The open main floor is ideal for entertaining, while upstairs offers two spacious bedrooms and a full bathroom for restful privacy. Community amenities include a clubhouse for gatherings and a pool for summer relaxation. This charming condo blends accessibility, comfort, and serene surroundings—schedule your private showing today! ### Charming End-Unit Condo in Kentwood: Ideal Location and Amenities! This beautifully maintained 2-bedroom, 1.5-bathroom townhome-style condo in Kentwood offers the perfect combination of convenience and tranquility. Located near shopping, restaurants, and everyday essentials, the home is tucked away in a private setting with lush landscaping. As an end unit, it provides added privacy and abundant natural light. The interior features a freshly painted main level and upstairs hallway, creating a bright and welcoming space. The open main floor is ideal for entertaining, while upstairs offers two spacious bedrooms and a full bathroom for restful privacy. Community amenities include a clubhouse for gatherings and a pool for summer relaxation. This charming condo blends accessibility, comfort, and serene surroundingsschedule your private showing today!
- Type:
- Single Family
- Sq.Ft.:
- 2,324
- Status:
- Active
- Beds:
- 4
- Lot size:
- 0.45 Acres
- Baths:
- 3.00
- MLS#:
- 70441815
ADDITIONAL INFORMATION
Come see this waterfront oasis on the Thornapple River in Cascade! Exclusive access to the all-sports river makes this property perfect for boating, fishing, and outdoor enthusiasts. Located on a tranquil street in the sought-after Forest Hills school district, this residence was rebuilt in 1997 with a focus on both functionality and capturing the stunning waterfront panoramas. The recently updated kitchen features modern amenities and chic finishes with custom counter tops, plenty of cabinet space and eye catching views of the water. Relax in the family room with the fireplace crackling or grab a book and take in nature from the sunroom while you read or enjoy your morning coffee.
- Type:
- Single Family
- Sq.Ft.:
- 2,484
- Status:
- Active
- Beds:
- 5
- Lot size:
- 0.39 Acres
- Year built:
- 2016
- Baths:
- 3.10
- MLS#:
- 71024059363
ADDITIONAL INFORMATION
You will not want to miss this stunning home in the sought-after Stoneshire neighborhood located in the very desired Cascade Township, offering the Forest Hills Central School District. This beautifully updated home stands out for its unique and high end finishes including new flooring, a renovated kitchen, an exquisite master bath, custom plantation shutters, and completely finished lower level. The main floor offers ample living space featuring a generous kitchen, dining, living room with a gas fireplace, and office space. The second floor includes a spacious master bedroom and completely renovated master bathroom with 3 additional bedrooms and a full bathroom. All second floor bedrooms feature a walk in closet. The basement has a newly finished bedroom and full bathroom with a largegathering space for entertainment. The refinished deck and newly added paver patio make for incredible memories in the backyard. This gorgeous home is in close proximity to downtown Ada, schools, parks, and many stores. Do not miss this rare opportunity!
- Type:
- Single Family
- Sq.Ft.:
- 2,860
- Status:
- Active
- Beds:
- 6
- Lot size:
- 0.75 Acres
- Baths:
- 4.00
- MLS#:
- 70441255
ADDITIONAL INFORMATION
This truly unique property sits on a 3/4 acre corner lot with 2 driveways, two 2-stall garages and 2 front entrances. Optimally located within walking distance to Cascade Township Park, within a short drive to the I-96 and M-6 freeways, library, shops and restaurants along 28th street (Meijer, D&W Market, Target, Costco, Walmart, Culver's, etc). The house was custom built by the original owners with several distinctive features such as a chef's kitchen with commercial grade appliances and butcher block counters, whole house lighting automation system, whole house sound system, and local network system via ethernet ports in most rooms. *The south (Ridgemont) entrance opens to the main living room with a gas fireplace, dining area and kitchen, along with a powder room near the garage.
$869,375
4360 Cloverleaf Kentwood, MI 49546
- Type:
- Single Family
- Sq.Ft.:
- 2,996
- Status:
- Active
- Beds:
- 4
- Lot size:
- 0.64 Acres
- Baths:
- 4.00
- MLS#:
- 70440098
ADDITIONAL INFORMATION
ENJOY NEW CONSTRUCTION IN FOREST HILLS NORTHERN SCHOOLS with GRAYSTONE HOMES! Presenting the Oak Floor Plan with a stunning two-story foyer, 2,996 SF, 4 bedrooms and 3.5 bathrooms. A true executive retreat, nestled on .64 acres, and surrounded by scenic woodland views.Reap the rewards of a New Construction Home! This remarkable home features a gorgeous two-story palatial foyer, a convenient flex-room with pocket doors, 9' ceilings on the main level, wrapped in engineered luxury vinyl plank flooring throughout the main level, open dining room, expansive great room wrapped in a wall of windows, with custom architectural details throughout, exceptional wooded views, custom built-ins, and a cozy gas fireplace.
- Type:
- Single Family
- Sq.Ft.:
- 2,996
- Status:
- Active
- Beds:
- 4
- Lot size:
- 0.64 Acres
- Year built:
- 2024
- Baths:
- 3.10
- MLS#:
- 65024057656
- Subdivision:
- The Oaks Of Forest Hills
ADDITIONAL INFORMATION
ENJOY NEW CONSTRUCTION IN FOREST HILLS NORTHERN SCHOOLS with GRAYSTONE HOMES! Presenting the Oak Floor Plan with a stunning two-story foyer, 2,996 SF, 4 bedrooms and 3.5 bathrooms. A true executive retreat, nestled on .64 acres, and surrounded by scenic woodland views.Reap the rewards of a New Construction Home! This remarkable home features a gorgeous two-story palatial foyer, a convenient flex-room with pocket doors, 9' ceilings on the main level, wrapped in engineered luxury vinyl plank flooring throughout the main level, open dining room, expansive great room wrapped in a wall of windows, with custom architectural details throughout, exceptional wooded views, custom built-ins, and a cozy gas fireplace.You'll LOVE entertaining your guests in the HUGE kitchen wrapped with new shaker style cabinetry, luxury vinyl plank flooring, quartz countertops, a custom stainless steel appliance package, expansive working island, and huge pantry! Enjoy Michigan's seasons 24/7 - 365 days of the year, with 180-degree views of wildlife and woodlands in the bright and airy sunroom, with a custom cathedral ceiling! Impressive mudroom with custom built-ins for all of your stuff, convenient drop zone and desk to unload all your techy items and organize your day, plus a massive laundry room with extended counters for folding. The second floor features your primary retreat featuring a custom tray ceiling, pamper plus ensuite bath, with an oversized spa shower surrounded in custom tile, pristine quartz countertops with dual vanities, and a gracious walk-in dressing closet! Enjoy a second mini-primary suite, including a spacious bedroom with a private ensuite bath, plus two equally spacious 3rd and 4th bedrooms, and THIRD full bath! The unfinished lower level is ready for future entertaining, features the potential for a 5th and 6th bedroom, it's prepped for your 4th full bathroom, prepped for a wet bar, and wrapped with windows. Three-stall garage, professional landscaping and underground sprinkling included. It's the pe
ADDITIONAL INFORMATION
Breathtaking, completely private, setting overlooking golf course, pond, and gorgeous woods. Corner end unit captures all private views. Private tunnel to Cascade Country club. Prime location close to everything!! Original owner offering this custom built masterpiece. This unit has been lightly used (4-5 times a year) Features include custom high vaulted ceilings, built ins, custom fireplaces, covered decks w/planters, cedar closet, 2 zone hvac, new security system, crown molding, hardwood floors, central vac, home stero, new roof 2023. Room desc: Foyer, Gr, Main FDR, kit, mfu, ba, office, mbr suite, Down FR, mechanicals, storage, Down 2 br, ba,
ADDITIONAL INFORMATION
Discover unparalleled luxury in the Landmark C condo, a stunning zero-step, slab-on-grade design. This two-story residence features a contemporary linear open floor plan, seamlessly integrating the kitchen, dining, and living areas. Enjoy breathtaking views from the back of the home, creating an inviting atmosphere for relaxation and entertainment. Key Features Include a Main Level Primary Suite: A spacious sanctuary that includes a versatile study, perfect for personalization as a guest bedroom or home office. Guest Suite Upstairs: This comfortable retreat features a sitting area, a generous bathroom, and a walk-in closet, ensuring privacy and convenience for visitors.
- Type:
- Condo
- Sq.Ft.:
- 2,746
- Status:
- Active
- Beds:
- 3
- Year built:
- 2023
- Baths:
- 3.00
- MLS#:
- 65024053894
- Subdivision:
- Lanterns Of Cascade
ADDITIONAL INFORMATION
Discover unparalleled luxury in the Landmark C condo, a stunning zero-step, slab-on-grade design. This two-story residence features a contemporary linear open floor plan, seamlessly integrating the kitchen, dining, and living areas. Enjoy breathtaking views from the back of the home, creating an inviting atmosphere for relaxation and entertainment. Key Features Include a Main Level Primary Suite: A spacious sanctuary that includes a versatile study, perfect for personalization as a guest bedroom or home office. Guest Suite Upstairs: This comfortable retreat features a sitting area, a generous bathroom, and a walk-in closet, ensuring privacy and convenience for visitors.Upgraded Features Include an Epoxy Garage Floor: Durable and easy to maintain, adding a polished finish to your garage. Whole Home Generator: Enjoy peace of mind with a reliable generator, ensuring uninterrupted power for your comfort. Situated in a prime area, the Landmark C condo offers easy access to amenities, shopping, and recreational opportunities, making it the perfect blend of luxury and convenience. Don't miss your chance to experience the ultimate in modern living! Schedule a viewing today!
- Type:
- Condo
- Sq.Ft.:
- 3,468
- Status:
- Active
- Beds:
- 4
- Year built:
- 2024
- Baths:
- 4.00
- MLS#:
- 24053881
- Subdivision:
- Lanterns Of Cascade
ADDITIONAL INFORMATION
Don't miss your opportunity to own the final developer's unit at The Lanterns of Cascade, a sought-after zero-step condominium community in Cascade Township. Built by luxury builder DeHaan Homes, this beautifully finished 4-bedroom, 3.5-bath standalone condo offers 3,468 sq. ft. of thoughtfully designed living space, perfect for both entertaining and everyday comfort. This home features a main-level primary suite, a cozy fireplace, and a screened-in porch, creating a welcoming atmosphere. With everything completed, this condo is ready for immediate occupancy! Enjoy a maintenance-free lifestyle with amenities including lawn care, snow removal, trash removal, and window cleaning—just a few of the conveniences offered at The Lanterns of Cascade.
$939,900
6396 Lamppost Grand Rapids, MI 49546
ADDITIONAL INFORMATION
Don't miss your opportunity to own the final developer's unit at The Lanterns of Cascade, a sought-after zero-step condominium community in Cascade Township. Built by luxury builder DeHaan Homes, this beautifully finished 4-bedroom, 3.5-bath standalone condo offers 3,468 sq. ft. of thoughtfully designed living space, perfect for both entertaining and everyday comfort.This home features a main-level primary suite, a cozy fireplace, and a screened-in porch, creating a welcoming atmosphere. With everything completed, this condo is ready for immediate occupancy!Enjoy a maintenance-free lifestyle with amenities including lawn care, snow removal, trash removal, and window cleaning--just a few of the conveniences offered at The Lanterns of Cascade.
$539,900
7801 Cascade Grand Rapids, MI 49546
- Type:
- Single Family
- Sq.Ft.:
- 1,580
- Status:
- Active
- Beds:
- 4
- Lot size:
- 2.31 Acres
- Baths:
- 3.00
- MLS#:
- 70434241
ADDITIONAL INFORMATION
**PRICE CHANGE** Welcome to your private oasis on 2.3 acres located in Forest Hills Schools. Beautifully updated 4-bedroom, 3-bath, 2 1/2 stall garage home features a recently finished lower level, offering ample space for a game room, home theater, or gym--perfect for entertaining or family fun. All New paint and carpet through out. Relax in the charming three-season porch, where you can watch local wildlife and soak in the serene surroundings. Modern comforts with a whole house generator and underground sprinklers for a lush, easy-to-maintain lawn. New water conditioning system and new water heater. located in a desirable neighborhood, this home is the perfect blend of comfort and nature. Don't miss out--schedule your private tour today!OPEN HOUSE Sunday Feburary 2 12 pm - 1:30 p
- Type:
- Single Family
- Sq.Ft.:
- 1,776
- Status:
- Active
- Beds:
- 4
- Lot size:
- 0.29 Acres
- Baths:
- 3.00
- MLS#:
- 70432953
ADDITIONAL INFORMATION
Welcome to 3999 Bridgestone! This beautiful Forest Hills home offers 4 Bed and 3 Full baths, spread over more than 3,000 sq.ft. Custom Built in 2005, this ranch home located in the Stonebridge Estates is an easy hop to Downtown GR or Downtown Ada! As you enter you will notice the soaring ceilings and beautiful hardwood floors. The big living room centers around a cozy, gas log fireplace flanked on either side by huge windows, flooding the room with morning light. The updated kitchen is complete with granite countertops, stylish backsplash, stainless steel appliances, and ample storage. A charming informal dining area adjoins the kitchen, and there's a formal dining space at the front of the home for entertaining.
- Type:
- Single Family
- Sq.Ft.:
- 2,710
- Status:
- Active
- Beds:
- 4
- Lot size:
- 0.45 Acres
- Baths:
- 4.00
- MLS#:
- 70431959
ADDITIONAL INFORMATION
Spanning 3610 sq ft, this 4 bedroom, 3.5 bathroom Cascade listing is ideally located within a wonderful neighborhood and Forest Hills Central Schools. This home offers many areas to make living here feel comfortable. The main level boasts a spacious, cozy family room with a bay window and wood-burning fireplace, along with a large living room, eat-in kitchen, dining room, 1/2 bath, and mud/laundry room. Following the spiral staircase upstairs, you'll find the primary suite with a spacious walk-in closet and bathroom, along with 3 additional bedrooms and a full bathroom with double sinks. Enjoy the outdoors on the new wood deck overlooking a private wooded backyard. A finished lower level with fireplace, along with wet bar and bathroom, provides another comfortable recreation space
- Type:
- Condo
- Sq.Ft.:
- 924
- Status:
- Active
- Beds:
- 2
- Year built:
- 1972
- Baths:
- 2.00
- MLS#:
- 24048427
ADDITIONAL INFORMATION
Affordable living in Forest Hills Schools, with access to a pool and clubhouse! The main level offers a kitchen with hardwood floors, dining area, and large living room with sliders to the deck and private backyard. The two large bedrooms are located upstairs, and have plenty of closet space. Plus, this condo offers a full basement, with built in storage shelves, laundry hookup, AND the possibility for expansion. A designated covered carport is included.
$3,250,000
Address not provided Grand Rapids, MI 49546
- Type:
- Single Family
- Sq.Ft.:
- 3,969
- Status:
- Active
- Beds:
- 4
- Lot size:
- 2.4 Acres
- Baths:
- 5.00
- MLS#:
- 70429482
ADDITIONAL INFORMATION
In Forest Hills Central, it is a rare opportunity to find a location, property, and setting that boasts such exceptional home design and quality. With $2 million invested in upgrades and renovations, over 90% of this residence and estate has been meticulously updated. This extraordinary home offers panoramic views of a private estate that evokes a resort-like ambiance and is ready for your arrival. Designed by Vernon Ohlman, the estate encompasses 2.4 acres of lush landscaping, featuring a waterfall with a fountain pond, a storage barn, a heated pool, and a backyard retreat patio complete with a kitchen. The property includes four bedrooms, four bathrooms, heated flooring in select areas, and a finished garage with a six-stall HVAC system. The great room is enhanced by a fireplace,
- Type:
- Single Family
- Sq.Ft.:
- 2,340
- Status:
- Active
- Beds:
- 4
- Lot size:
- 0.3 Acres
- Baths:
- 3.00
- MLS#:
- 70427387
ADDITIONAL INFORMATION
Located in the Forest Hills School System, this spacious 4 Bedroom home is ready for new owners. The site is within minutes to shopping, restaurants, medical facilities, the YMCA, the Airport and Interstate access. The main floor features an updated kitchen with a large new island, a family room with gas log fireplace, a separate living area with built-in shelving and a spacious formal dining area. The upper level features a gracious primary suite, 3 additional bedrooms and a 2nd bath and laundry area. The home was recently repainted and much of the flooring and carpet are new. The roof, furnace and water heater are recent. You will appreciate the new composite deck across the rear of the home. Immediate Possession available at close
ADDITIONAL INFORMATION
This stand alone condo, tucked away in a private gated community away from the hustle and bustle, is a rare find. These units rarely come up for sale, and this home is sure to please. 2975 Overlook Summit Dr is a 2 bedroom, 2 bath home with an attached 2 stall garage and partially finished basement. Enjoy beautiful natural light throughout. On the main level, you'll find the 2 bedrooms and 2 baths, and an open concept kitchen and dining room, with access to the back deck. The primary ensuite is spacious, with a large walk-in closet and a large bathroom. Main floor laundry as well. In the basement is a finished living area and tons of storage. There is plenty of space for another bedroom and bathroom a well. 2 pets per household. Reach out for your private showing today!
- Type:
- Condo
- Sq.Ft.:
- 900
- Status:
- Active
- Beds:
- 2
- Year built:
- 1969
- Baths:
- 1.00
- MLS#:
- 65024029959
ADDITIONAL INFORMATION
Come see one of the most affordable condos in Cascade - its convenient location makes it a great place to call home. Why rent when you can own?! This condo features 2 bedrooms, large living area, dining area, kitchen and bath. Many upgrades and renovations have been done including complete update of the bathroom, all new vinyl plank flooring throughout, some new electrical and plumbing, brand new roof, furnace 4 yrs old, brand new refrigerator and dishwasher (Aug 2024)fresh paint, baseboards and trim throughout and more! The association dues cover EVERYTHING except cable and electric. The condo also comes with a reserved covered parking space and a regular space. Move in on Closing day!Buyer Agent Friendly!
ADDITIONAL INFORMATION
Come see one of the most affordable condos in Cascade - its convenient location makes it a great place to call home. Why rent when you can own?! This condo features 2 bedrooms, large living area, dining area, kitchen and bath. Many upgrades and renovations have been done including complete update of the bathroom, all new vinyl plank flooring throughout, some new electrical and plumbing, brand new roof, furnace 4 yrs old, brand new refrigerator and dishwasher (Aug 2024)fresh paint, baseboards and trim throughout and more! The association dues cover EVERYTHING except cable and electric. The condo also comes with a reserved covered parking space and a regular space. Move in on Closing day!Buyer Agent Friendly!

Provided through IDX via MiRealSource. Courtesy of MiRealSource Shareholder. Copyright MiRealSource. The information published and disseminated by MiRealSource is communicated verbatim, without change by MiRealSource, as filed with MiRealSource by its members. The accuracy of all information, regardless of source, is not guaranteed or warranted. All information should be independently verified. Copyright 2025 MiRealSource. All rights reserved. The information provided hereby constitutes proprietary information of MiRealSource, Inc. and its shareholders, affiliates and licensees and may not be reproduced or transmitted in any form or by any means, electronic or mechanical, including photocopy, recording, scanning or any information storage and retrieval system, without written permission from MiRealSource, Inc. Provided through IDX via MiRealSource, as the “Source MLS”, courtesy of the Originating MLS shown on the property listing, as the Originating MLS. The information published and disseminated by the Originating MLS is communicated verbatim, without change by the Originating MLS, as filed with it by its members. The accuracy of all information, regardless of source, is not guaranteed or warranted. All information should be independently verified. Copyright 2025 MiRealSource. All rights reserved. The information provided hereby constitutes proprietary information of MiRealSource, Inc. and its shareholders, affiliates and licensees and may not be reproduced or transmitted in any form or by any means, electronic or mechanical, including photocopy, recording, scanning or any information storage and retrieval system, without written permission from MiRealSource, Inc.

The accuracy of all information, regardless of source, is not guaranteed or warranted. All information should be independently verified. This IDX information is from the IDX program of RealComp II Ltd. and is provided exclusively for consumers' personal, non-commercial use and may not be used for any purpose other than to identify prospective properties consumers may be interested in purchasing. IDX provided courtesy of Realcomp II Ltd., via Xome Inc. and Realcomp II Ltd., copyright 2025 Realcomp II Ltd. Shareholders.

The properties on this web site come in part from the Broker Reciprocity Program of Member MLS's of the Michigan Regional Information Center LLC. The information provided by this website is for the personal, noncommercial use of consumers and may not be used for any purpose other than to identify prospective properties consumers may be interested in purchasing. Copyright 2025 Michigan Regional Information Center, LLC. All rights reserved.
Grand Rapids Real Estate
The median home value in Grand Rapids, MI is $247,900. This is lower than the county median home value of $281,000. The national median home value is $338,100. The average price of homes sold in Grand Rapids, MI is $247,900. Approximately 51.75% of Grand Rapids homes are owned, compared to 41.49% rented, while 6.76% are vacant. Grand Rapids real estate listings include condos, townhomes, and single family homes for sale. Commercial properties are also available. If you see a property you’re interested in, contact a Grand Rapids real estate agent to arrange a tour today!
Grand Rapids, Michigan 49546 has a population of 197,858. Grand Rapids 49546 is less family-centric than the surrounding county with 31.07% of the households containing married families with children. The county average for households married with children is 33.51%.
The median household income in Grand Rapids, Michigan 49546 is $55,385. The median household income for the surrounding county is $69,786 compared to the national median of $69,021. The median age of people living in Grand Rapids 49546 is 31.5 years.
Grand Rapids Weather
The average high temperature in July is 82.2 degrees, with an average low temperature in January of 17.6 degrees. The average rainfall is approximately 37.3 inches per year, with 64.2 inches of snow per year.






