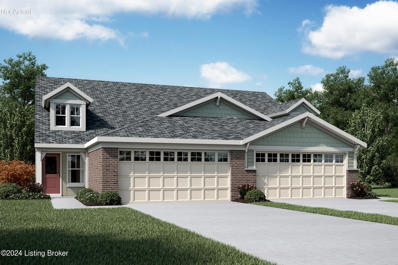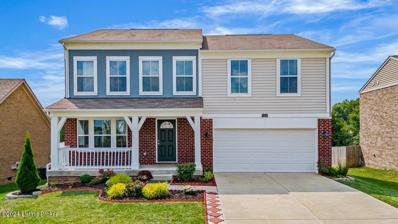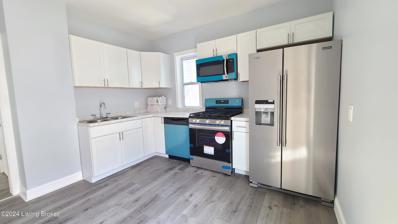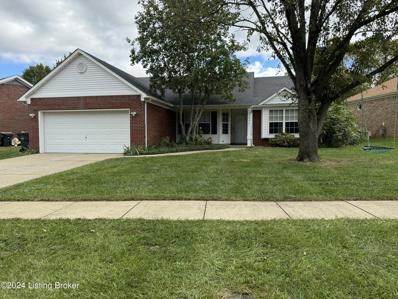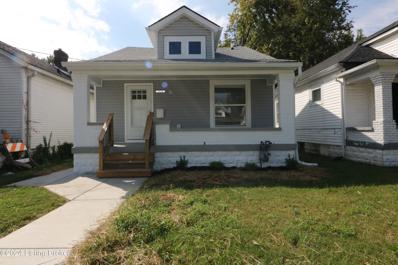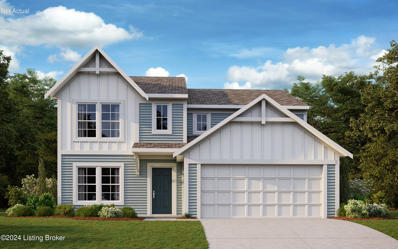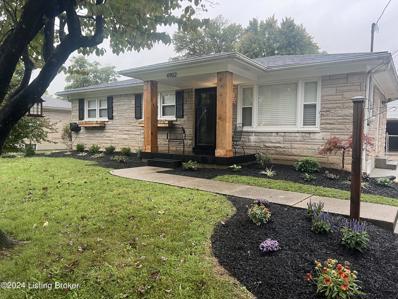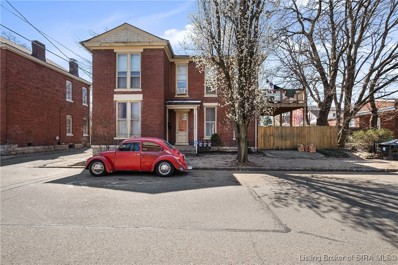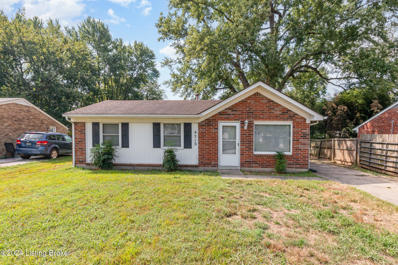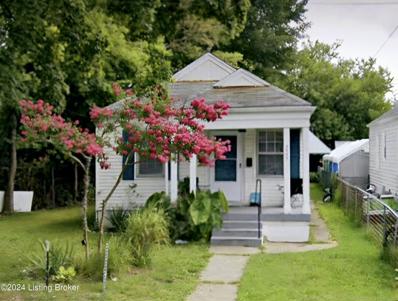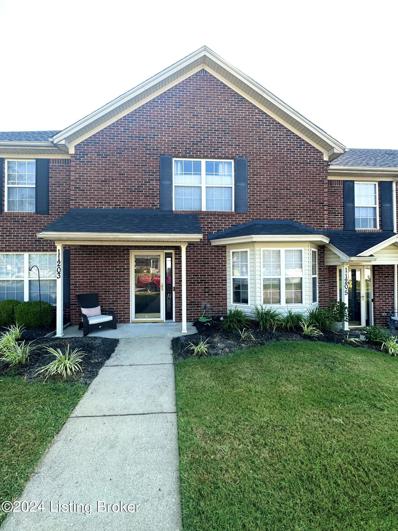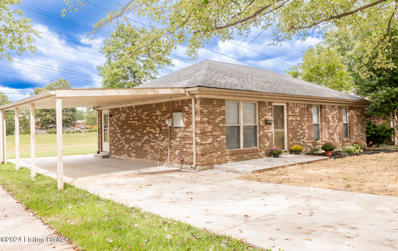Louisville KY Homes for Sale
- Type:
- Single Family
- Sq.Ft.:
- 2,187
- Status:
- Active
- Beds:
- 3
- Lot size:
- 0.09 Acres
- Year built:
- 2024
- Baths:
- 3.00
- MLS#:
- 1671646
- Subdivision:
- Windcrest Farms
ADDITIONAL INFORMATION
Trendy new Wembley Western Craftsman paired-patio plan by Fischer Homes featuring a private 1st floor study with double doors. Open concept with an island kitchen with stainless steel appliances, upgraded cabinetry with 42 inch uppers and soft close hinges, durable quartz counters, pantry and morning room all with a view to the spacious family room. The primary suite is tucked away in the back of this home and includes an en suite with a double bowl vanity, walk-in shower and walk-in closet. 1st floor laundry room. Upstairs you'll find the 2 remaining bedrooms each having a walk-in closet, a centrally located bathroom and a mega-sized loft. 2 bay garage.
- Type:
- Single Family
- Sq.Ft.:
- 2,187
- Status:
- Active
- Beds:
- 3
- Lot size:
- 0.09 Acres
- Year built:
- 2024
- Baths:
- 3.00
- MLS#:
- 1671642
- Subdivision:
- Windcrest Farms
ADDITIONAL INFORMATION
Trendy new Wembley Western Craftsman paired-patio plan by Fischer Homes in beautiful Windcrest Farms featuring a private 1st floor study with double doors. Open concept with an island kitchen with stainless steel appliances, upgraded cabinetry with 42 inch uppers and soft close hinges, gleaming granite counters, pantry and morning room all with a view to the spacious family room. The primary suite is tucked away in the back of this home and includes an en suite with a double bowl vanity, walk-in shower and walk-in closet. 1st floor laundry room. Upstairs you'll find the 2 remaining bedrooms each having a walk-in closet, a centrally located bathroom and a mega-sized loft. 2 bay garage.
$280,000
3800 Chatham Rd Louisville, KY 40218
- Type:
- Single Family
- Sq.Ft.:
- 2,132
- Status:
- Active
- Beds:
- 3
- Lot size:
- 0.19 Acres
- Year built:
- 1959
- Baths:
- 2.00
- MLS#:
- 1671633
ADDITIONAL INFORMATION
Adorable 3 bedroom, 1.5 bath brick ranch home situated on a spacious corner lot with a finished basement, enclosed patio/sunroom, and carport! There is an open kitchen/dining area that boasts a peninsula with a breakfast bar countertop creating the perfect space for entertaining guests. The kitchen offers stainless steel appliances and the dining area has an attractive wood accent wall. Just off the kitchen you will find a door that leads to the sunroom, an excellent place to relax and unwind. The primary bedroom has a convenient half bath while the other 2 bedrooms share a full bath with a shower/tub combo. The finished basement gives you a second living area and a bonus room that is currently functioning as a bedroom (non-conforming). There is an unfinished portion of the basement that gives you plenty of storage space and you will also have even more storage space outside in the carport area. Don't miss out on this beautiful home - schedule a showing today!
- Type:
- Single Family
- Sq.Ft.:
- 2,876
- Status:
- Active
- Beds:
- 5
- Lot size:
- 0.21 Acres
- Year built:
- 2021
- Baths:
- 3.00
- MLS#:
- 1671608
- Subdivision:
- Heritage Creek West
ADDITIONAL INFORMATION
Welcome Home! This meticulously maintained 5-bedroom, 3-bathroom residence offers the ultimate in comfort and convenience. From the moment you step inside, you'll appreciate the modern design and spacious layout. The main level features a welcoming bedroom with an adjacent full bathroom, ideal for guests or multigenerational living. The open-concept design of the kitchen and family room at the rear of the home creates a seamless space for everyday living and entertaining. The island kitchen is a culinary dream, featuring granite countertops, a spacious breakfast area, countertop dining, and a full suite of stainless-steel appliances. A convenient pantry ensures ample storage for all your kitchen essentials. Upstairs, you'll find a versatile loft space, perfect for a cozy reading nook o or additional family room. The primary bedroom is a true retreat, boasting a luxurious ensuite bathroom and a generously sized walk-in closet. Three additional bedrooms and another full bathroom complete the upper level, offering plenty of room for family and friends, along with a convenient laundry area to make job easier. Additional highlights include a 2-car attached garage and a well-maintained yard. Don't miss the chance to make this beautiful home yours. contact us today to schedule a private showing!
- Type:
- Single Family
- Sq.Ft.:
- 2,535
- Status:
- Active
- Beds:
- 3
- Lot size:
- 0.38 Acres
- Year built:
- 1991
- Baths:
- 2.00
- MLS#:
- 1671581
- Subdivision:
- Old Brownsboro Place
ADDITIONAL INFORMATION
Don't miss your opportunity to own a ranch home situated in the serene surroundings of Old Brownsboro Place neighborhood located in Eastern Jefferson County. This city oasis features three bedrooms, two baths, a large partially finished basement along with a two car attached garage. The home is freshly painted throughout and move in ready! Family can gather in the vaulted great room that includes a wet bar and gas fireplace. Maple kitchen cabinetry accent the open kitchen with an island bar that provides additional seating. The primary suite is a large space that includes two walk-in closets, whirlpool tub that is separate from the en-suite. The primary suite includes outside access to the hot tub and patio area. Two additional bedrooms, bath and large laundry room (with sink and cabinet storage) are located in the front of the house. Outdoor entertainers will appreciate the large fenced back yard that includes a saltwater heated pool and ample patio space for family cookouts! Greenery abounds across the landscape with mature trees that provide additional seclusion from the hustle and bustle of city life. View this sanctuary and fall in love with all the potential this home has to offer!
$144,900
2703 S 6th St Louisville, KY 40208
- Type:
- Single Family
- Sq.Ft.:
- 1,152
- Status:
- Active
- Beds:
- 3
- Lot size:
- 0.04 Acres
- Year built:
- 1930
- Baths:
- 2.00
- MLS#:
- 1671578
ADDITIONAL INFORMATION
I'm thrilled to present this exquisitely renovated 3-bedroom, 3-bathroom home, now on the market! Meticulously updated inside and out, this property offers unparalleled modern comforts and style. Key highlights include: - Elegant new vinyl siding enhancing the home's curb appeal - Fresh, contemporary paint throughout - Stylish luxury vinyl plank flooring - New HVAC system - new plumbing through out house - rewired whole house - New water heater - Top-of-the-line stainless steel kitchen appliances, including a sleek dishwasher, microwave, and a spacious refrigerator The property features convenient street-side parking and is ideally situated less than a mile from the University of Louisville.
$223,900
9807 Gandy Rd Louisville, KY 40272
- Type:
- Single Family
- Sq.Ft.:
- 1,549
- Status:
- Active
- Beds:
- 4
- Lot size:
- 0.3 Acres
- Year built:
- 1955
- Baths:
- 1.00
- MLS#:
- 1671573
ADDITIONAL INFORMATION
Nice, move in ready home located in the heart of Valley Station! This 4 bedroom, 1 bath home has new flooring & fresh paint with plenty of space for your needs! The kitchen & dining area opens to the living room & there is a huge bonus area toward the back of the home to be used for many options! The backyard is large with 2 storage sheds. Call today to schedule your showing!
$259,000
6701 Cub Ct Louisville, KY 40291
- Type:
- Single Family
- Sq.Ft.:
- 1,723
- Status:
- Active
- Beds:
- 4
- Lot size:
- 0.3 Acres
- Year built:
- 1973
- Baths:
- 2.00
- MLS#:
- 1671570
- Subdivision:
- Fox Ridge
ADDITIONAL INFORMATION
Newly updated 4 bedrooms 1 and 1/2 bath with new paint, carpet and Hardwood floors ready to call home. Great floorplan with large rooms. first floor Family room with fireplace and Large Kitchen. Great size deck overlooking large privacy fenced yard.
- Type:
- Single Family
- Sq.Ft.:
- 1,540
- Status:
- Active
- Beds:
- 3
- Lot size:
- 0.19 Acres
- Year built:
- 1993
- Baths:
- 2.00
- MLS#:
- 1671628
- Subdivision:
- Raintree Meadows
ADDITIONAL INFORMATION
Very nice split ranch with formal dining area open to living area, which features tiles flooring and a beautiful fireplace. Off the living area there is a separate eat in kitchen which features granite counter tops and upscale cabinetry. at one side of the home is the primary suite with a large walk-in closet and features French doors that open to the primary bath. aAt the other end of the home there are 2 bedrooms Separated by the hall bath. Outside there is a patio and full fenced yard. Notice the plants in the front landscaping. several of the bushes are fig bushes, the fruit is eatable and very nutritious. The home is in a great location close to shopping and entertainment.
- Type:
- Single Family
- Sq.Ft.:
- n/a
- Status:
- Active
- Beds:
- n/a
- Lot size:
- 1.65 Acres
- Baths:
- MLS#:
- 24020932
- Subdivision:
- Okolona
ADDITIONAL INFORMATION
If you are in search of a large, open build site in Southeast Louisville, look no further! This flat, open tract consists of two parcels totaling over an acre and a half. There is roughly 400 ft of frontage on Poplar Level Road. This tract is currently zoned Residential (R-4). The back side of the ditch is zoned Commercial. This build site offers plenty of space and development opportunity acting as a blank canvas for your future build. Other lot address is: 6204 R Shepherdsville Road. Come see today!
- Type:
- Single Family
- Sq.Ft.:
- 1,164
- Status:
- Active
- Beds:
- 2
- Lot size:
- 0.86 Acres
- Year built:
- 1923
- Baths:
- 1.00
- MLS#:
- 1671693
ADDITIONAL INFORMATION
UP to $20,000 is available to qualified buyers through ''Community Ventures DPA Program''. Just Move Right In the beautiful 1 story ''Like New'' bungalow. You'll fall in love with this open concept Living room, and Kitchen which features Luxury Vinyl Plank flooring, white kitchen cabinets with granite countertops, and new appliances. 2 Bedrooms and Bath complete the main level. The basement comes waterproofed, and provides the laundry area, and additional storage space. This home has all new roof, vinyl siding, windows, HVAC, and plumbing. Convenient location to x-ways, and more. Call agent on how to use REVERT funds for a garage and more-Up to $50,0000.
- Type:
- Single Family
- Sq.Ft.:
- 2,486
- Status:
- Active
- Beds:
- 4
- Lot size:
- 0.14 Acres
- Year built:
- 2024
- Baths:
- 3.00
- MLS#:
- 1671538
- Subdivision:
- Bridle Run
ADDITIONAL INFORMATION
Gorgeous new Fairfax American Classic plan by Fischer Homes in beautiful Bridle Run featuring a private 1st floor study with double doors. Open concept layout with an island kitchen with stainless steel appliances, upgraded cabinetry with 42 inch uppers and soft close hinges, gleaming granite counters, walk-in pantry and walk-out morning room and all open to the spacious family room. Oversized upstairs primary suite with an en suite with a double bowl vanity, soaking tub, separate shower and walk-in closet. There are 3 additional bedrooms each with a walk-in closet, a centrally located hall bathroom, loft and convenient 2nd floor laundry room for easy laundry days. 2 bay garage.
- Type:
- Single Family
- Sq.Ft.:
- 3,325
- Status:
- Active
- Beds:
- 6
- Lot size:
- 0.17 Acres
- Year built:
- 2001
- Baths:
- 4.00
- MLS#:
- 1671564
ADDITIONAL INFORMATION
Beautiful and Spacious Brick home for sale with a convenient location minutes away from grocery stores, schools and major highways. This home features a large living and dining room area with a huge sunroom in the back of the house. Lots of natural sunlight throughout the home. Plenty of cabinet space in the kitchen with built in pantry and a corner bench for enjoying your meals! Majority of the bedrooms are on the second floor with the primary bedroom including his and hers closets. Featuring four full bathrooms in this home you won't have anyone waiting in line. This home also features an attached 2 car garage with an exceptionally large fenced in backyard where you can enjoy the weather on the back patio next to the sunroom.
$255,000
4902 Kaufman Ln Louisville, KY 40216
- Type:
- Single Family
- Sq.Ft.:
- 1,850
- Status:
- Active
- Beds:
- 3
- Lot size:
- 0.22 Acres
- Year built:
- 1961
- Baths:
- 2.00
- MLS#:
- 1671540
- Subdivision:
- Twin Oaks
ADDITIONAL INFORMATION
This ready to move into stone ranch has lots to offer. The seller has recently installed vinyl planking over the entire main floor. The kitchen has a dishwasher, built-in microwave and the stove and refrigerator remain. The basement is mostly finished with a large family room, and additional room with a closet, large utility room and a full bath. The fenced backyard has an oversized 2.5 car garage and a carport. The carport could be used as a covered patio. The seller recently painted all the trim and doors white, installed a new water heater and has a new patio door on order and will install prior to closing. don't forget to check out the hot tub! Shows well!!
- Type:
- Single Family
- Sq.Ft.:
- 1,247
- Status:
- Active
- Beds:
- 3
- Lot size:
- 0.34 Acres
- Year built:
- 1959
- Baths:
- 2.00
- MLS#:
- 1671501
- Subdivision:
- National Heights
ADDITIONAL INFORMATION
This 3 bedroom 1.5 bath home offers significant potential for those looking to invest in a property with room for improvement. Located on a spacious corner lot, it features a large living room with a fireplace, an attached 1-car garage, and a large basement. While the home requires repairs, it present a great opportunity for customization to fit your vision. This property is being sold as a short sale and will require lender approval.
$245,000
612 Zane Street Louisville, KY 40203
- Type:
- Triplex
- Sq.Ft.:
- 1,808
- Status:
- Active
- Beds:
- 2
- Lot size:
- 0.41 Acres
- Year built:
- 1900
- Baths:
- 3.00
- MLS#:
- 2024011187
ADDITIONAL INFORMATION
Discover an exceptional opportunity for investors or those seeking a blend of residence and rental income! Nestled in the vibrant Limerick neighborhood, this property offers two inviting studio apartments and a spacious two-bedroom unit with a charming raised deck, all set on a corner lot. Each unit is currently occupied. The larger unit boasts pocket doors, wide trim, and two decorative fireplaces, creating a cozy ambiance while one of the studio units has access to a fenced, outdoor, private patio. Enjoy the convenience of nearby bus lines and downtown amenities, perfect for both tenants and residents. Take the first step by scheduling your private tour today! Property is being sold As-Is.
$389,900
714 Shelby Pkwy Louisville, KY 40203
- Type:
- Single Family
- Sq.Ft.:
- 2,178
- Status:
- Active
- Beds:
- 3
- Lot size:
- 0.07 Acres
- Year built:
- 1900
- Baths:
- 3.00
- MLS#:
- 1671487
- Subdivision:
- Shelby Park
ADDITIONAL INFORMATION
Delight in a rare gem with this remarkable renovation, located in the heart of historic Shelby Park area. In immaculate shape and fresh on the scene, this 3 bedroom, 2.5 bath home offers a seamless blend of contemporary luxury and the convenience of being near great shops, restaurants, and breweries. With an owner-occupant short-term rental permit, the possibilities are endless. Approaching the home, you're invited to relax on a gorgeous front porch and enjoy nature and fresh air outdoors. Step inside to experience an open floor plan and gleaming flooring that integrate the living, dining, and kitchen areas, perfect for entertaining guests. Your great room is elevated by unique windows and crown molding, as well as recessed lighting and an electric fireplace. With an island and breakfast bar, your gourmet kitchen is a chef's dream! You'll enjoy custom cabinetry, stainless steel appliances, and exquisite granite countertops with stylish lighting that illuminates the space from above. Also on the main floor, you will find a half bath, laundry room, and an additional family room toward the rear of the home. Continue past this inviting lounge space to find a bedroom tucked away, adjacent to a beautifully designed full bathroom. Upstairs, your primary bedroom and tranquil retreat await, offering two walk-in closets and a full bathroom just outside the door. An additional, generously-sized bedroom is across the hall and has a bonus room beyond the closet that can be used as an office, fitness room, or whatever your lifestyle desires. Outdoors, your fully fenced-in backyard begins with a deck and patio, a great spot for grilling out. Low-maintenance is key with a landscaped yard and mature trees providing nice shade. This property is abundant in amenities and recent updates, including everything you can imagine as far as nature-proofing and energy efficiency items. (See disclosure for a complete list of improvements). Located just a block from Shelby Park and just a stroll away from Toasty's, Kaiju, Atrium Brewing, and Logan Street Market, this home is a prime opportunity to experience the finest that Shelby Park has to offer. Just minutes from downtown Louisville, NuLu, and an easy ride to U of L and the airport. Don't miss out on this opportunity, schedule a private tour today!
- Type:
- Single Family
- Sq.Ft.:
- 3,669
- Status:
- Active
- Beds:
- 4
- Lot size:
- 0.39 Acres
- Year built:
- 1993
- Baths:
- 5.00
- MLS#:
- 1671475
- Subdivision:
- Lake Forest
ADDITIONAL INFORMATION
Inviting and cozy. THIS OPEN floor plan offers so much potential for family and friends get-togethers. Cook like a pro Kitchen has abundance of natural light. With farm sink, pot filler at gas stove, glass hood.self closing cabinetry. New appliances. Huge bar 7 ft long. French door with easy access to new deck. 1st floor primary offers 2 primary bathrooms, 3 large walk in closets, smart toilets. There is also a 1st floor guest bedroom with a full bath and a movable closet. 2nd floor has a gathering area overlooking the massive great room. Bunk hideaway with a skylight for star gazing. There are two large bedrooms and a full bath. The 1st floor laundry mud room and with its own 1/2 bath. Sunroom is serenity at its best. Ready 4 U. Basement is waterproofed and would make a great man cave or wine cellar. Also great for storage. Lot is great flat, treed. There are two new decks. Neighbors are the BEST...OWNER AGENT
- Type:
- Single Family
- Sq.Ft.:
- 1,784
- Status:
- Active
- Beds:
- 3
- Lot size:
- 0.21 Acres
- Year built:
- 1962
- Baths:
- 2.00
- MLS#:
- 1671473
- Subdivision:
- Golden Meadows
ADDITIONAL INFORMATION
Choice ranch home in Valley Station! Write it up and pack a bag because this home is move in ready. MANY upgrades and updates (Please see in Documents)! Three bedroom, two full bath home with large kitchen, fresh paint, new floors and huge basement space. All appliances remain INCLUDING washer, dryer and garage TV! Outdoor living will be great with patio, firepit, deck and pool all in your privacy fenced yard. This home will not last. Reach out today to schedule!
$282,500
1314 Hoertz Ave Louisville, KY 40217
- Type:
- Single Family
- Sq.Ft.:
- 1,409
- Status:
- Active
- Beds:
- 3
- Lot size:
- 0.08 Acres
- Year built:
- 1900
- Baths:
- 3.00
- MLS#:
- 1671452
- Subdivision:
- Schnitzelburg
ADDITIONAL INFORMATION
Move to one of the HOTTEST areas in town! This newly renovated 3 bedroom, 2.5 bath home has so much to offer including a spacious floor plan for entertaining in the updated kitchen with new stainless steel appliances, large island and granite counter tops. The primary suite and laundry room are both located on the main level. The primary suite features a beautiful bathroom with tile flooring and walk in closet. Also an added bonus is the deck off the primary suite with a large fenced backyard. Your guests can have privacy in the two bedrooms upstairs and their own full bathroom. Seller updates include covered front porch, landscaping, pretty leaded glass door, retaining wall, security system, NEST thermostat, key less entry, spray insulation, fence and more! Hurry to tour before SOLD!
$199,900
4712 Haney Way Louisville, KY 40272
- Type:
- Single Family
- Sq.Ft.:
- 925
- Status:
- Active
- Beds:
- 3
- Lot size:
- 0.14 Acres
- Year built:
- 1973
- Baths:
- 1.00
- MLS#:
- 1671414
- Subdivision:
- Elysian Fields
ADDITIONAL INFORMATION
Charming, brick ranch with modern updates and fresh paint throughout! Step into this beautiful home featuring an open-concept design for easy entertaining and daily living alike. Fresh, neutral tones and natural light offer a clean and inviting atmosphere sure to make any decor style pop! The heart of the home, a welcoming kitchen area boasts contemporary shaker-style cabinetry providing both style and storage. Outside, enjoy the sizable backyard and large shed; perfect for storage, workshop, or hobbies. Where comfort and timeless design meet! Inquire today!
- Type:
- Single Family
- Sq.Ft.:
- 733
- Status:
- Active
- Beds:
- 2
- Lot size:
- 0.98 Acres
- Year built:
- 1949
- Baths:
- 1.00
- MLS#:
- 1671410
ADDITIONAL INFORMATION
Coming soon, this adorable 2-bedroom, 1-bathroom home, perfect for first-time buyers or those looking to downsize. Nestled between Haywood and Jacobs neighborhoods. This property features an open floor plan and a nice yard with shed. Conveniently located near schools, parks, shopping centers, and public transportation. Don't miss your chance to make this delightful property your own! Contact us today to schedule a private showing!
- Type:
- Condo
- Sq.Ft.:
- 1,348
- Status:
- Active
- Beds:
- 3
- Year built:
- 2004
- Baths:
- 3.00
- MLS#:
- 1671607
- Subdivision:
- Woodridge Lake
ADDITIONAL INFORMATION
Welcome to this stunning townhome, where comfort meets style. Recently remodeled to perfection, this gem offers modern amenities and classic charm in one beautiful package. 🌿 Features You'll Love: Freshly Remodeled Interior: Modern upgrades and stylish finishes throughout. Relaxing Back Patio: Unwind in your own private retreat with a cozy privacy fence. Inviting Hot Tub: Enjoy the ultimate relaxation experience year-round. Come experience the perfect blend of luxury and tranquility in your new home. Don't miss out on this opportunity—schedule a tour today and make this dream townhome yours!
- Type:
- Single Family
- Sq.Ft.:
- 1,002
- Status:
- Active
- Beds:
- 3
- Lot size:
- 0.26 Acres
- Year built:
- 1980
- Baths:
- 1.00
- MLS#:
- 1671488
- Subdivision:
- Wilke Heights
ADDITIONAL INFORMATION
Welcome to this move in ready 3 bed, 1 bath brick ranch home, on a large private lot. This home has 3 spacious bedrooms, the bathroom has been beautifully updated, it has a large eat in kitchen, new luxury vinyl plank flooring throughout, new carpet in the bedrooms, new neutral paint throughout, new ceiling fans in the bedrooms, and a BRAND NEW driveway + back patio, (installed by a custom concrete company). The living room is large and inviting. Appliances to remain. Seller's preferred lender is offering a $1500 buyer credit at closing.
- Type:
- Condo
- Sq.Ft.:
- 1,027
- Status:
- Active
- Beds:
- 1
- Year built:
- 1974
- Baths:
- 1.00
- MLS#:
- 1671349
- Subdivision:
- The Glenview
ADDITIONAL INFORMATION
NEW PRICE...WOW! Welcoming entry foyer with hardwood, and fantastic 7th floor views from the living room, bedroom, and covered balcony! Bright spaciou eat-in kitchen with loads of cabinets. Large living room opens to a formal dining area, also used as a home office. Bedroom has a large walk-in closet, and the bathroom is also very spacious, light and bright. Linen, hall and coat closets add to storage options. Laundry just steps from the unit. Monthly condo fee of $714.40 covers ALL utilities (wifi/streaming service too!), master insurance, plus use of every amenity you can imagine at The Glenview: pool, tennis/pickleball court, fitness center, whirpool hottub, sauna, card/game/party rooms, library, beautiful lobby, serene gardens, 24/7 security, and valet parking (no tipping!).. On-site full time management and maintenance staff are an invaluable asset.

The data relating to real estate for sale on this web site comes in part from the Internet Data Exchange Program of Metro Search Multiple Listing Service. Real estate listings held by IDX Brokerage firms other than Xome are marked with the Internet Data Exchange logo or the Internet Data Exchange thumbnail logo and detailed information about them includes the name of the listing IDX Brokers. The Broker providing these data believes them to be correct, but advises interested parties to confirm them before relying on them in a purchase decision. Copyright 2024 Metro Search Multiple Listing Service. All rights reserved.

The data relating to real estate for sale on this web site comes in part from the Internet Data Exchange Program of Lexington Bluegrass Multiple Listing Service. The Broker providing this data believes them to be correct but advises interested parties to confirm them before relying on them in a purchase decision. Copyright 2024 Lexington Bluegrass Multiple Listing Service. All rights reserved.
Albert Wright Page, License RB14038157, Xome Inc., License RC51300094, [email protected], 844-400-XOME (9663), 4471 North Billman Estates, Shelbyville, IN 46176

Information is provided exclusively for consumers personal, non - commercial use and may not be used for any purpose other than to identify prospective properties consumers may be interested in purchasing. Copyright © 2024, Southern Indiana Realtors Association. All rights reserved.
Louisville Real Estate
The median home value in Louisville, KY is $260,295. This is higher than the county median home value of $227,100. The national median home value is $338,100. The average price of homes sold in Louisville, KY is $260,295. Approximately 54.42% of Louisville homes are owned, compared to 35.94% rented, while 9.65% are vacant. Louisville real estate listings include condos, townhomes, and single family homes for sale. Commercial properties are also available. If you see a property you’re interested in, contact a Louisville real estate agent to arrange a tour today!
Louisville, Kentucky has a population of 630,260. Louisville is less family-centric than the surrounding county with 26.24% of the households containing married families with children. The county average for households married with children is 26.68%.
The median household income in Louisville, Kentucky is $58,357. The median household income for the surrounding county is $61,633 compared to the national median of $69,021. The median age of people living in Louisville is 37.6 years.
Louisville Weather
The average high temperature in July is 87.6 degrees, with an average low temperature in January of 25.5 degrees. The average rainfall is approximately 46.2 inches per year, with 8.7 inches of snow per year.
