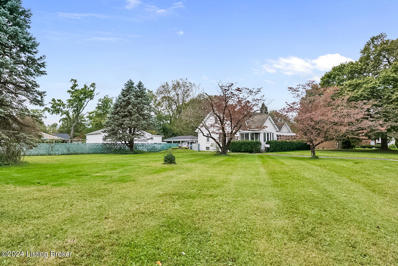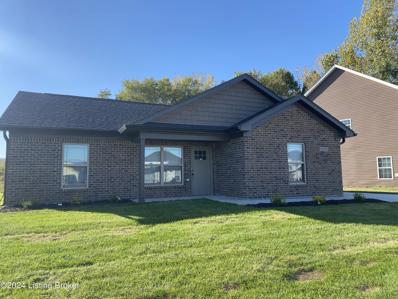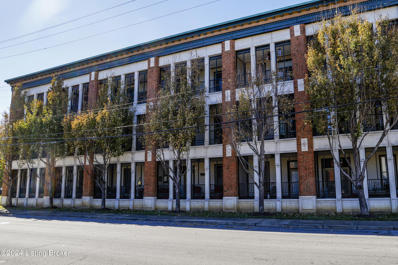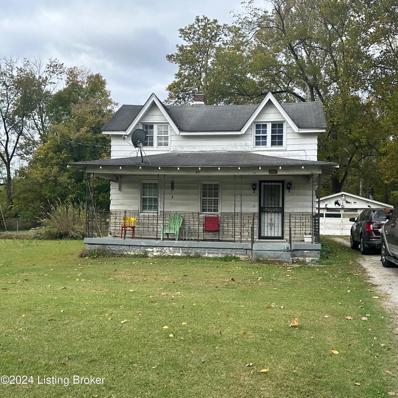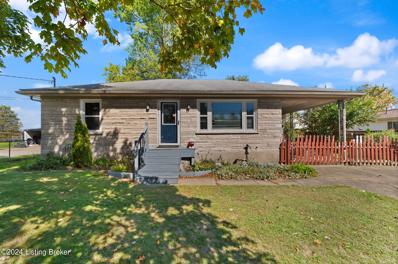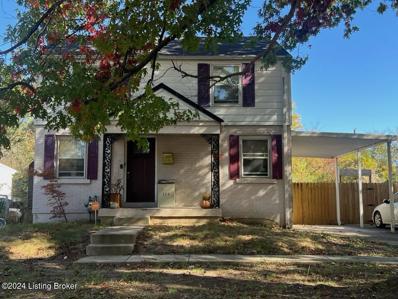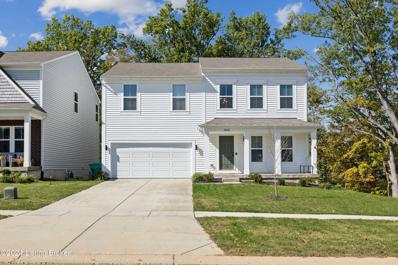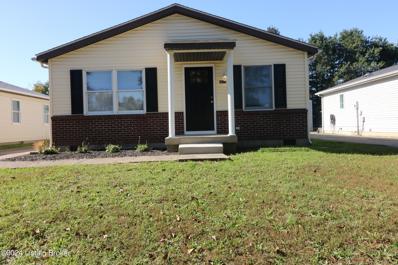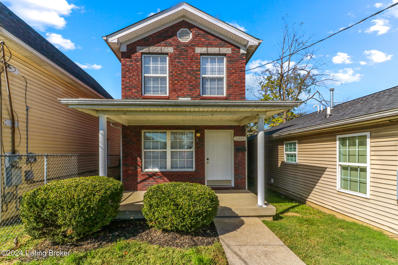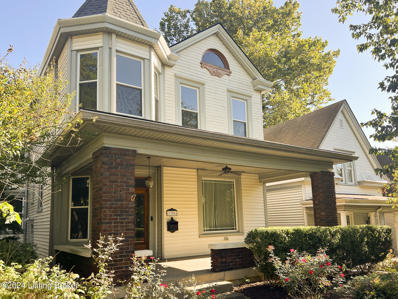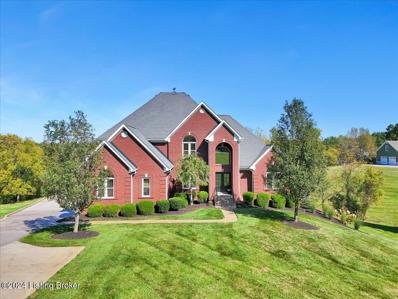Louisville KY Homes for Sale
$169,000
405 S 41st St Louisville, KY 40212
- Type:
- Single Family
- Sq.Ft.:
- 1,287
- Status:
- Active
- Beds:
- 4
- Lot size:
- 0.09 Acres
- Year built:
- 1925
- Baths:
- 2.00
- MLS#:
- 1672812
- Subdivision:
- Garr Division
ADDITIONAL INFORMATION
Welcome to this beautifully renovated home that blends modern updates with timeless charm! Step inside to find brand-new flooring throughout and a completely remodeled bathroom on the second floor, offering a fresh, contemporary feel. The partially finished basement provides a convenient walk-up exit. Parking is a breeze with a one-car carport AND off-street parking, ensuring easy access. Rest easy knowing that the foundation has undergone professional repairs, and receipts for the work will be provided. This home is move-in ready, offering both style and peace of mind. Don't miss out on this gem!
- Type:
- Single Family
- Sq.Ft.:
- 2,742
- Status:
- Active
- Beds:
- 4
- Lot size:
- 0.11 Acres
- Year built:
- 1900
- Baths:
- 2.00
- MLS#:
- 1672978
ADDITIONAL INFORMATION
Attention Investors!! This home has TONS and TONS of Potential. Schedule your showing today and envision all you could do with this property.
- Type:
- Single Family
- Sq.Ft.:
- 3,258
- Status:
- Active
- Beds:
- 4
- Lot size:
- 0.25 Acres
- Year built:
- 1996
- Baths:
- 4.00
- MLS#:
- 1672802
- Subdivision:
- Forest Springs
ADDITIONAL INFORMATION
$2,000 LENDER CREDIT TO ANY BUYER WHO BRINGS AN OFFER BY 10/31/24 & USES SELLERS PREFERED LENDER! Welcome to the stunning 13523 Broken Branch Way. This impeccably maintained 4 bedroom, 3.5 bathroom home features 3,258 total square feet, a finished basement with extra rooms and a wet bar, a large driveway, an attached 2 car garage, and resides in the lovely Forest Springs neighborhood! Just steps into this property you can't help but notice the pride of homeownership and the 2-story vaulted ceilings that lead you into the beautifully updated kitchen, island & dining area. You'll catch the perfect view from the kitchen of the dreamiest sunroom you can enjoy in all seasons and your deck/custom gazebo and beautifully landscaped, fully-fenced backyard equipped with a cozy fireplace & CONT. with a cozy fireplace and ample space. This home is ready for its new owners so don't miss out & schedule your showing today!
- Type:
- Condo
- Sq.Ft.:
- 1,070
- Status:
- Active
- Beds:
- 2
- Year built:
- 1995
- Baths:
- 2.00
- MLS#:
- 1672783
- Subdivision:
- Windsor Gate
ADDITIONAL INFORMATION
Welcome to this charming 2-bedroom, 2-bathroom condo in the sought-after Windsor Gate subdivision of J-Town! This beautifully updated home features newer appliances and modern flooring throughout, making it move-in ready for its next lucky owner. Step into the spacious living area, where natural light pours in, creating a warm and inviting atmosphere where you can enjoy the gas fireplace. The kitchen boasts sleek new appliances, perfect for preparing your favorite meals. Each bedroom offers generous space and comfort, while the two full bathrooms provide convenience and privacy. Enjoy the perks of condo living with access to the community amenities and maintenance-free exterior. Located in the heart of J-Town, you'll be close to shopping, dining, and local parks.
- Type:
- Single Family
- Sq.Ft.:
- 6,154
- Status:
- Active
- Beds:
- 5
- Lot size:
- 1.67 Acres
- Year built:
- 2008
- Baths:
- 4.00
- MLS#:
- 1672753
ADDITIONAL INFORMATION
Welcome to your dream oasis! This impressive residence boasts over 5 bedrooms and 4.5 baths, offering an expansive 6,000+ sq ft of living space, including a full basement, ready for your personal touch and updates. Set on a beautifully private almost acre lot, this home is a perfect blend of comfort and opportunity. Step inside to discover a welcoming layout that features both a 1st and 2nd-floor primary bedroom, complete with an en-suite bath for your utmost convenience. The large living areas are perfect for family gatherings or entertaining guests, and the abundant natural light creates a warm and inviting atmosphere throughout. Dive into summer fun with your very own inground pool, needing a little TLC—imagine transforming this space into your private paradise! THERE ARE 2 PARCELS OF LAND TOTAL THAT MAKE UP THE 1.67 ACRES THAT COME WITH THIS PROPERTY 1237 BATES AND 5511 1/2 SCHOOLER AVE
- Type:
- Single Family
- Sq.Ft.:
- 1,233
- Status:
- Active
- Beds:
- 3
- Lot size:
- 0.11 Acres
- Year built:
- 1986
- Baths:
- 2.00
- MLS#:
- 1672740
- Subdivision:
- Park Place
ADDITIONAL INFORMATION
Introducing 3122 Bushmill Park Rd, a beautifully renovated home in the sought-after Park Place Subdivision, just steps from Tom Sawyer Park. This move-in-ready property features new flooring, large windows, a modern heating and cooling system, and a brand-new roof. The spacious living room connects seamlessly to the dining area and well-equipped kitchen, which opens to a private, fenced-in backyard—perfect for outdoor entertaining. A convenient half bathroom is located on the main floor, while the second floor offers three comfortable bedrooms, a full bathroom, and a washer and dryer space for added convenience. With a one-car garage and a maintenance fee that covers snow removal, trash pickup, and grass cutting, this home allows you to enjoy your home with ease. Don't miss the opportunity to make this charming property yoursschedule your showing today before it's gone!
- Type:
- Single Family
- Sq.Ft.:
- 3,375
- Status:
- Active
- Beds:
- 3
- Lot size:
- 1.1 Acres
- Year built:
- 1929
- Baths:
- 3.00
- MLS#:
- 1672738
ADDITIONAL INFORMATION
Prime Corner Lot on Taylorsville Rd. - Over 1 Acre - Zoned Office-Residential - Includes 6 Car Garage/Outbuilding - Exceptional Visibility • Very high foot-traffic area • Ideal for office or residential • Back-yard patio space • Natural light • The out-building offers an extraordinary amount of space to be utilized for business expansion, equipment utilization, storage. It can further be enhanced for other use(s).
$235,000
511 Pine St Louisville, KY 40204
- Type:
- Single Family
- Sq.Ft.:
- 1,211
- Status:
- Active
- Beds:
- 2
- Lot size:
- 0.1 Acres
- Year built:
- 1900
- Baths:
- 1.00
- MLS#:
- 1672736
- Subdivision:
- Irish Hill
ADDITIONAL INFORMATION
511 Pine St offers more than just charming curb appeal in a great location. Come see for yourself the opportunity to make this blank canvas a place to call your own. Freshly painted throughout the interior, this 2 bedroom, 1 bath, home has a lot to offer. There's plenty of space to entertain between the living room, family room, and eat-in kitchen. The large unfinished basement provides ample amounts of storage. Unwind in the large, private, fenced-in backyard. And just outside the gate is parking for 2-3 cars. Adjacent to many parks & restaurants, this one is a keeper. Take advantage of this opportunity while it lasts and book your showing today!
- Type:
- Single Family
- Sq.Ft.:
- 1,501
- Status:
- Active
- Beds:
- 3
- Lot size:
- 0.17 Acres
- Year built:
- 2022
- Baths:
- 2.00
- MLS#:
- 1672734
- Subdivision:
- Cedar Brook
ADDITIONAL INFORMATION
2-Year-Old Split Ranch Home with Daylight Basement and Luxurious Finishes - Welcome to this beautiful, nearly-new split ranch home, offering the perfect blend of modern style and comfort. Built just two years ago, this home boasts an open and spacious floor plan, ideal for both entertaining and everyday living. Upon entering, you'll be greeted by gleaming Luxury Vinyl Plank (LVP) flooring that stretches throughout the main living areas, creating a warm and inviting atmosphere. The heart of the home is the chef-inspired kitchen, complete with luxurious granite countertops, a huge center island that provides ample workspace, and a large pantry to keep everything organized. Whether you're preparing a family meal or hosting friends, this kitchen is sure to impress. The full daylight basement offers endless possibilities for expansion and customization. With a roughed-in bathroom already in place, you can easily finish this space to suit your needswhether as an additional bedroom, a home office, or a large entertainment area.
- Type:
- Single Family
- Sq.Ft.:
- 1,320
- Status:
- Active
- Beds:
- 3
- Lot size:
- 0.16 Acres
- Year built:
- 2024
- Baths:
- 2.00
- MLS#:
- 1672724
- Subdivision:
- Fawn Lakes
ADDITIONAL INFORMATION
Come make 13202 Bessels Blvd. your new home. Very popular open design, split bedroom ranch. As you enter the 32' x 14.4' main living area you'll be amazed at how much space you'll be able to enjoy with your family and friends. The kitchen area has an abundant amount of cabinetry with a large pantry cabinet. Just off the kitchen is a large laundry room. The primary bedroom measures 14.5' x 14', there's a nice walk-in closet and ensuite with shower. The other two bedrooms are nice size and full bath off the hallway. There's an additional storage area built-in at the back of the home.
- Type:
- Condo
- Sq.Ft.:
- 1,093
- Status:
- Active
- Beds:
- 2
- Year built:
- 2006
- Baths:
- 2.00
- MLS#:
- 1673155
ADDITIONAL INFORMATION
Great Location, close to University of Louisville dental and medical schools, Spalding college, Public Library, Downtown offices, restaurants, and Fourth Street Live entertainment. Open Floor Plan with, two bed rooms, two full baths, laundry room, large out door terrace, secured covered parking, basement has exercise and community room. and private storage Large Living room, dinning area and Kitchen all have new flooring and bedrooms new carpet. Pets and rentals allowed
$312,500
8908 Alphin Ct Louisville, KY 40299
- Type:
- Single Family
- Sq.Ft.:
- 1,663
- Status:
- Active
- Beds:
- 3
- Lot size:
- 0.17 Acres
- Year built:
- 1988
- Baths:
- 2.00
- MLS#:
- 1672719
- Subdivision:
- Watterson Woods
ADDITIONAL INFORMATION
For sale: Beautifully updated one-and-a-half-story Cape Cod home located in the highly sought-after Waterson Woods neighborhood, situated on a larger lot in a quiet cul-de-sac. This charming home boasts dark prefinished hardwood floors throughout, a wood-burning fireplace in the great room with vaulted ceilings, and a stylish kitchen with white painted cabinets, granite countertops, and stainless steel appliances. The first-floor primary suite features a tray ceiling, a huge walk-in closet, and a remodeled en-suite bathroom.Upstairs, you'll find an open railing overlooking the great room, offering versatile flex space, along with two spacious bedrooms one with new skylights and a remodeled bathroom. The large laundry room, updated electrical and plumbing fixtures, and a new roof ensure the home is move-in ready. Outside, the fully fenced backyard includes a freshly stained deck and an outdoor shed, providing a perfect space for relaxation or entertaining. Conveniently located near shopping, restaurants, parks, and activities, this home offers easy access to Hurstbourne Pkwy, downtown Jeffersontown, and Fern Creek. A newer water heater adds even more value to this already stunning property. Don't miss your opportunity to live in this desirable community!
- Type:
- Single Family
- Sq.Ft.:
- 1,080
- Status:
- Active
- Beds:
- 3
- Lot size:
- 2.66 Acres
- Year built:
- 1939
- Baths:
- 1.00
- MLS#:
- 1672712
ADDITIONAL INFORMATION
You will not want to miss your chance to own this 3 bedroom, 1 bath, farmhouse-style home! It sits on approximately 2.66 acres of land that offers a small pond, 2 car detached garage, 1 car detached garage, a barn, and a shed. You will love that the primary bedroom, second bedroom and laundry hookups are conveniently located on the main level while the third bedroom sits just upstairs. Don't miss out, schedule your showing today!
- Type:
- Single Family
- Sq.Ft.:
- 1,692
- Status:
- Active
- Beds:
- 4
- Lot size:
- 0.25 Acres
- Year built:
- 1915
- Baths:
- 3.00
- MLS#:
- 1672686
- Subdivision:
- Garr Division
ADDITIONAL INFORMATION
Motivated seller- Totally renovated 4 bedroom, 2 ½ bathrooms 1 ½ story home. Walk up to a covered front porch, enjoy the open floor plan with a fireplace in the living room flowing into the dining room. The kitchen is a ''must see'' with new cabinets, stainless steel appliances, granite counter tops, and a large family area. All new luxury vinyl flooring through-out, 1st floor master bedroom with a full bathroom. Upstairs new carpeting, laundry room, and 3 bedrooms with large closets. There is plenty of additional room in the walkout unfinished basement. This home is complete with a 2-car detached garage, NEW roof, NEW heating unit, NEW water heater and NEW AC unit (installed before closing). Don't wait..come see this SHOWSTOPPER
- Type:
- Single Family
- Sq.Ft.:
- 2,467
- Status:
- Active
- Beds:
- 4
- Lot size:
- 0.15 Acres
- Year built:
- 2024
- Baths:
- 3.00
- MLS#:
- 1672672
- Subdivision:
- Bellingham Park
ADDITIONAL INFORMATION
The Greenfield Park offers a great first floor layout with a large family room opening to a spacious island kitchen and breakfast area. The kitchen features an island design with countertop dining and a pantry. The first floor includes a coat closet and powder room, conveniently located off the entry hall, as well as a study. Upstairs are the primary suite and three additional bedrooms, all with vaulted ceilings. The primary suite includes a large walk-in closet, large bath with double bowl vanity, and 6X3'8'' fully tiled shower and linen closet. The hall bath features a spacious double bowl vanity. A separate utility room is conveniently located on the second floor. Call for more information. Must see this beautiful home in Bellingham Park!
- Type:
- Single Family
- Sq.Ft.:
- 1,791
- Status:
- Active
- Beds:
- 3
- Lot size:
- 0.19 Acres
- Year built:
- 1956
- Baths:
- 1.00
- MLS#:
- 1672682
- Subdivision:
- Highgate Springs
ADDITIONAL INFORMATION
Welcome to this stunning midcentury gem, built in 1956 and boasting a perfect blend of timeless charm and modern updates! This immaculate home features several iconic mid-century details, including beautifully refinished original hardwood floors, funky and stylish light fixtures, a gorgeous Bedford stone fireplace, large windows that flood the home with natural light, and solid wood cabinetry in the spacious kitchen. The home has been freshly painted throughout, and all the kitchen appliances are new, making it truly move-in ready. The main floor offers three generously sized bedrooms and a full bath, along with a welcoming living room, a cozy dining room, and a large kitchen perfect for entertaining. The partially finished lower level adds additional living space, ideal for a family room, rec room, or home office. One of the standout features of this home is the beautiful sunroom that overlooks the expansive, fenced backyard - a serene spot for morning coffee or evening relaxation. With a 2-car garage featuring a new garage door, plenty of off-street parking, and an excellent location close to shopping, dining, schools, parks, and quick access to the Waterson Expressway, Louisville International Airport, and downtown, this home is an exceptional find. Don't miss out on this midcentury masterpiece!
- Type:
- Single Family
- Sq.Ft.:
- 1,486
- Status:
- Active
- Beds:
- 2
- Lot size:
- 0.49 Acres
- Year built:
- 1959
- Baths:
- 2.00
- MLS#:
- 1672668
ADDITIONAL INFORMATION
WELCOME HOME TO 9603 INDEPENDENCE SCHOOL ROAD! You'll love this Cozy, Bedford Stone Ranch home that offers 2 bedrooms, a full bathroom, a large living room and an updated eat-in kitchen on your main level. The basement is ready for paint and flooring to double your living space. Drywall in 2 rooms and a full bathroom have been completed in the basement and are waiting for you to make it yours! This home sits on a half-acre and features a beautiful flat yard with an above ground pool and a ton of space for entertaining or just enjoying the peace and quiet of living off the beaten path. Come take a look at this home that is ready for you to make it yours!
- Type:
- Single Family
- Sq.Ft.:
- 1,800
- Status:
- Active
- Beds:
- 3
- Lot size:
- 0.15 Acres
- Year built:
- 1943
- Baths:
- 2.00
- MLS#:
- 1672684
- Subdivision:
- Southlawn
ADDITIONAL INFORMATION
Welcome to this charming three-bedroom, two-bath home! As you step inside, you'll be greeted by a bright and inviting living room adorned with beautiful laminate floors that flow seamlessly into the dining room. The gallery-style kitchen features tile and offers plenty of storage with a spacious pantry. A standout feature of this home is the large family room in the back, ideal for relaxation and entertaining, complete with ample natural light and direct access to the backyard. Upstairs, you'll find a spacious primary bedroom that provides a serene retreat, along with two additional well-sized bedrooms. Outside, the yard is fully fenced for privacy and security, featuring a deck that's perfect for barbecues and outdoor gatherings. Don't miss the opportunity to make this lovely property your own!
- Type:
- Single Family
- Sq.Ft.:
- 2,315
- Status:
- Active
- Beds:
- 3
- Lot size:
- 0.22 Acres
- Year built:
- 1960
- Baths:
- 3.00
- MLS#:
- 1672644
- Subdivision:
- Woodhill Subd
ADDITIONAL INFORMATION
HOME WARRANTY FOR ONE YEAR. Large, family home, with plenty of personal space. Enjoy, birds, garden, Nature enthusiast in your own city backyard. Chickens love their Coop and their run. Eggs everyday. If not interested we will take them with us and sow grass seed. The gravel driveway is a must for mother nature's plentiful herb/gardener enthusiasts. Plenty of parking places for the big family . This home has been gutted and remodeled. We have turned this into a incredible well-loved home. The privacy fence backyard and deck is a great getaway to call Paradise. Master bedroom with full bath fits king bed and large dresser. The bedroom suite can remain as well as many things in the house. Let us know because it can almost be furnished.. The two full baths upstairs have new sound structure subfloors, tile and plumbing. The extra large easy attic access is a must for storage. Attic Floor crawl space, of entire with the house. I have had sleeping bag, stuff animals sleep overs with the grandchildren up there. The open eat in kitchen is wonderful to cook in with the pantry and cabinet space. The windows in the house are so easy to clean. Love them.. The basement offers much space for guests, teenagers, office or workout room. A kitchenette could be finished in the laundry room / work room for that need , if wanted. This basement has all new walls and drywall. The High quality carpet is squares, with extra full box for years to come. The 3rd full bathroom is the big bonus, for those that like to soak in the Big tub with shower, with jacuzzi jets. Kids think it's a swimming pool. All paint used outside and in remain if wanted. The roof is about 12 years old and is the 30-year shingle. We had it checked out and we feel very good about that inspection. The furnace/ac is approximately 8 years old. This house has a French drain around the backyard. This takes the worries out of heavy rains, as so many basements get wet. The water is taken away before it hits the house to the street! It's been the best decision ever , so glad we did it! The 12x24 covered back porch flooring came from Captain's Quarters Marina here in Louisville. You can spray it down and never have to worry about maintenance.. The very sturdy large two car carport can easily be turned into a garage. The extra large shed has plenty of room for motorcycle, lawn equipment etc. Under my stock pool the whole area I have grown my garden and herbs. So please come see me and tour. It really is a must see... We are offering a home warranty for one year at closing. Kitchen appliances stay. So you can be as confident as us, that you are being taking care of. UPDATES ALWAYS GOING ON. Looking forward to sharing all the wonderful things with you and your family with this well built home.
- Type:
- Single Family
- Sq.Ft.:
- 2,452
- Status:
- Active
- Beds:
- 4
- Lot size:
- 0.15 Acres
- Year built:
- 2023
- Baths:
- 3.00
- MLS#:
- 1672643
- Subdivision:
- Bridle Run
ADDITIONAL INFORMATION
Welcome to this Beautiful East Facing 4 Bedroom 2.5 Bath house in beautiful Bridle Run featuring a formal living room and dining room. New PUBLIX is planned to be opened mins away from this home. Open concept with an island kitchen with stainless steel appliances, upgraded cabinetry with 42 inch uppers , walk-in pantry and all open to the large family room. Upstairs homeowners retreat with an en suite that includes a double bowl vanity, soaking tub, separate shower and walk-in closet. There are 3 additional bedrooms, 2nd floor laundry room and a MASSIVE loft. 2 car garage. Walkout unfinished basement has Rough in for future Plumbing needs and waiting to be finished. Come and visit this property today!
- Type:
- Single Family
- Sq.Ft.:
- 1,040
- Status:
- Active
- Beds:
- 3
- Lot size:
- 0.24 Acres
- Year built:
- 2000
- Baths:
- 2.00
- MLS#:
- 1672747
- Subdivision:
- Hunters Trace
ADDITIONAL INFORMATION
Ready for the Moving Van! Located steps from the Green Belt, this 1 story Ranch with 1 car Garage has been totally updated with the amenities necessary to provide you with the peace of mind to make this one on the top of your list. 3 Bedrooms and 2 full baths, All new kitchen appliances, vinyl plank flooring. Updated roof, hvac, plumbing and more! Hurry this will not last. Owner Occupant Buyers Only.
$158,000
1356 Hemlock St Louisville, KY 40211
- Type:
- Single Family
- Sq.Ft.:
- 1,316
- Status:
- Active
- Beds:
- 3
- Year built:
- 2005
- Baths:
- 2.00
- MLS#:
- 1672743
ADDITIONAL INFORMATION
UP to $20,000 is available to qualified buyers through ''Community Ventures DPA Program''. Check out this Parkland Area 2 story all brick 3 bedroom 2 full bath traditional home. Totally updated the 1st level has a spacious living room eat-in kitchen fully equipped with new granite countertops,cabinets, appliances, and a full bath, complete with luxury Vinyl plank flooring. Upstairs is 3 bedrooms and a 2nd full bath, along with new carpeting. Enjoy peace of mind knowing the mechanicals are updated to include, roof, furnace, and air, plumbing,and the 2 year ''Choice Home Warranty'' is provided. Qualified participants can use ''REVERT'' funds up to $50,000 call agent for details.Owner Occupant buyers only.
- Type:
- Single Family
- Sq.Ft.:
- 2,817
- Status:
- Active
- Beds:
- 3
- Lot size:
- 0.15 Acres
- Year built:
- 1900
- Baths:
- 2.00
- MLS#:
- 1672613
ADDITIONAL INFORMATION
Experience timeless charm and modern comfort in this beautifully restored Highlands home! As you approach, the large front porch invites you to unwind with your favorite beverage. Step inside to a spacious foyer showcasing the original grand staircase, now restored to its former glory. High ceilings, updated windows, and gorgeous hardwood floors flow throughout the home. To the right, the living room offers one of the home's decorative fireplaces, while the banquet-sized dining room, complete with a stained-glass window and another decorative fireplace, is perfect for hosting memorable dinner parties. The updated eat-in kitchen boasts a fresh new look with refinished Silestone countertops, custom cabinet pulls, a glass tile backsplash, and stainless steel appliances. A spruced-up full bathroom on the main floor offers refinished countertops and fresh paint for a bright, modern feel. Head up the grand stair case or the butler's staircase where you'll find three spacious bedrooms. The luxurious bathroom, crafted by Miller's Fancy Bathroom & Kitchen, features Wi-Fi-enabled surround sound, custom cabinetry, and an incredible shower. The master bedroom includes a walk-in closet, while the oversized laundry room has potential to become a fourth bedroom. Outside, the backyard is perfect for gardening and grilling on the deck. A remote-controlled security gate leads to off-street parking for 3-4 cars. Located just a short stroll from Bardstown Road and Baxter Avenue's restaurants, shops, and bars, and offering easy access to downtown, this is a home you won't want to miss!
- Type:
- Single Family
- Sq.Ft.:
- 5,065
- Status:
- Active
- Beds:
- 6
- Lot size:
- 5.43 Acres
- Year built:
- 2005
- Baths:
- 6.00
- MLS#:
- 1672604
ADDITIONAL INFORMATION
Welcome to 4119 Old Routt Road, the picture of updated and modern living on a picturesque 5.43-acre lot. Brimming with beauty from a stunning whole-home renovation in 2023/2024, this traditional brick dwelling assures comfort and beauty in every room. Just inside, the two story foyer is crowned with a glittering crystal light fixture, and is flanked on the left by a formal dining room. Ahead, past the staircase, the living room stays bright and open, thanks to a soaring ceiling with tall triple window. Modern floating shelves and a sleek fire feature keep a space this large feeling comfortable. From here, follow the gleaming hardwood floors into the kitchen- truly a home chef's dream! Transitional white cabinets pair with a statement-making vents hood, chic, dark work island, and beautiful, oversized backsplash tile to form a workspace that is both incredibly functional as well as incredibly beautiful. Double wall ovens, walk-in pantry, and a wet bar in the breakfast nook ensure that this always- used area of the home will be one that's welcoming. Attached here is the family room, where a stunning fireplace wall ad cathedral ceiling take center stage, but will not be outdone by the views beyond, where the treetops of southeastern Jefferson County are about to begin their Fall burst of color. On the opposite side of the first floor, quietly tucked away from the living space, the primary suit stretches the length of the house. Accent wall, double-tray ceiling, and bay sitting area (opening to the rear deck) promise that this space will be one of respite. The ensuite bath has received a stunning makeover, with statement stonework, stand-alone soaking tub and enormous shower. Dual vanity and storage here, as well as in the walk-in closet promise convenient morning routine as well as nighttime solitude and comfort. A powder bath and large laundry room round out the first floor. Upstairs, 4 additional bedrooms offer abundant option of sleeping quarters. One bedroom has a private ensuite bath, while two others share a Jack-and-Jill. The enormous 4th bedroom here has a walk-in closet larger than most, and could pull duty as a comfortable second-floor living space for guests or extended family, or can provide a perfect work-from-home office space. Downstairs, the walk-out basement level is complete with space for a home theater, and has a true lower-level bedroom as well as a full bath. A large, unfinished storage area includes a half-bath, perfect for any who need an in-home workshop. An attached, main-floor level three car garage and a Trex deck stretching along the rear of the home complete the living space here, but with this much space in a wide-open area, the privacy- and the views- seem to go on forever. Located just off of Taylorsville Lake Road, this beauty is just minutes away from the outer belt of the Gene Snyder, making a commute to downtown Louisville, the suburbs, or Southern Indiana just a quick commute away. View quickly to ensure this mixture of chic comfort and the rolling views of Kentucky's bluegrass can be yours!
- Type:
- Single Family
- Sq.Ft.:
- 2,295
- Status:
- Active
- Beds:
- 4
- Lot size:
- 0.21 Acres
- Year built:
- 2007
- Baths:
- 3.00
- MLS#:
- 1672597
- Subdivision:
- Cooper Farms
ADDITIONAL INFORMATION
If you have been searching for a spacious home, in a fantastic neighborhood, at a great price but haven't found the one, you're in luck because THIS IS IT! With 4 large bedrooms and 2 and a half bathrooms, this is one you don't want to miss. Located in the sought after Cooper Farms neighborhood this home has it all! Downstairs, you'll find a spacious open floor plan, with a second living room, convenient half bathroom, and dedicated dining room. Upstairs, you'll find the private primary suite, 3 additional bedrooms, hall bathroom, and conveniently located laundry! This property also has an attached 2 car garage and a large backyard perfect for entertaining. Call today to schedule your private showing.

The data relating to real estate for sale on this web site comes in part from the Internet Data Exchange Program of Metro Search Multiple Listing Service. Real estate listings held by IDX Brokerage firms other than Xome are marked with the Internet Data Exchange logo or the Internet Data Exchange thumbnail logo and detailed information about them includes the name of the listing IDX Brokers. The Broker providing these data believes them to be correct, but advises interested parties to confirm them before relying on them in a purchase decision. Copyright 2024 Metro Search Multiple Listing Service. All rights reserved.
Louisville Real Estate
The median home value in Louisville, KY is $260,295. This is higher than the county median home value of $227,100. The national median home value is $338,100. The average price of homes sold in Louisville, KY is $260,295. Approximately 54.42% of Louisville homes are owned, compared to 35.94% rented, while 9.65% are vacant. Louisville real estate listings include condos, townhomes, and single family homes for sale. Commercial properties are also available. If you see a property you’re interested in, contact a Louisville real estate agent to arrange a tour today!
Louisville, Kentucky has a population of 630,260. Louisville is less family-centric than the surrounding county with 26.24% of the households containing married families with children. The county average for households married with children is 26.68%.
The median household income in Louisville, Kentucky is $58,357. The median household income for the surrounding county is $61,633 compared to the national median of $69,021. The median age of people living in Louisville is 37.6 years.
Louisville Weather
The average high temperature in July is 87.6 degrees, with an average low temperature in January of 25.5 degrees. The average rainfall is approximately 46.2 inches per year, with 8.7 inches of snow per year.






