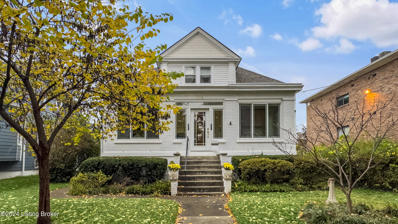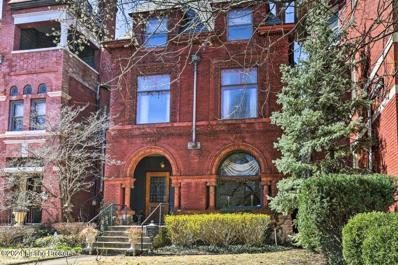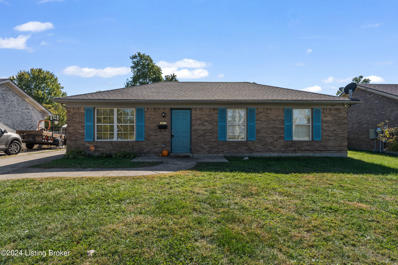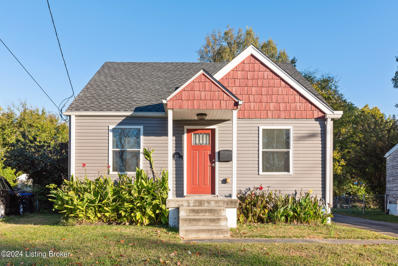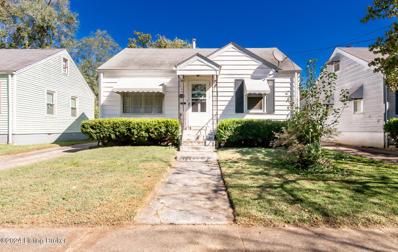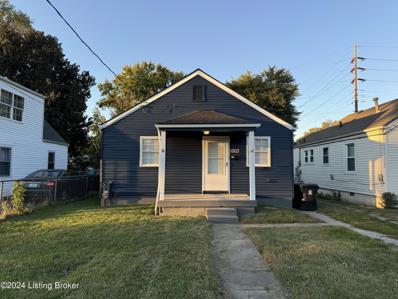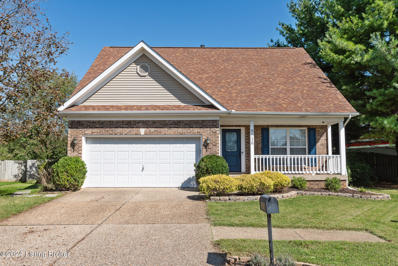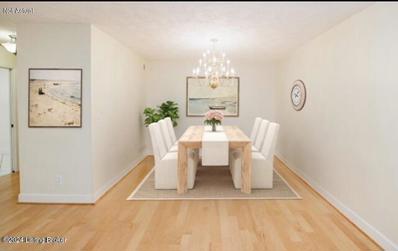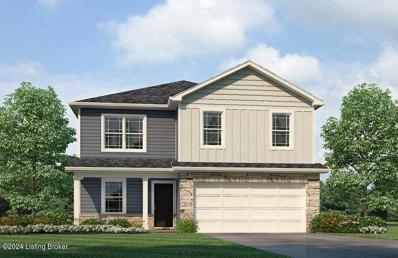Louisville KY Homes for Sale
$290,000
4522 Sanders Ln Louisville, KY 40216
Open House:
Saturday, 12/21 2:00-4:00PM
- Type:
- Single Family
- Sq.Ft.:
- 2,145
- Status:
- Active
- Beds:
- 4
- Lot size:
- 0.17 Acres
- Year built:
- 1976
- Baths:
- 3.00
- MLS#:
- 1673396
- Subdivision:
- Cloverleaf Acres
ADDITIONAL INFORMATION
OPPORTUNITY knocks, lovely and spacious brick beauty located in established CLOVERLEAF ACRES is available. Long time owner has loved and enjoyed this family home for many years. FOUR FULL BEDROOMS and THREE FULL BATHS. The primary bedroom has a private bath area and patio doors to private deck and fun swimming pool! FINISHED BSMT. has full bedroom, bath and kitchenette! Perfect for family member or guest! Home has been loving cared for...many, many updates over the years...include handsome dark wood/flooring, newer windows - Light and Bright! Updated kitchen with appliances to remain! Lots of storage, sturdy garage and freshly painted! Move in today and enjoy.
- Type:
- Single Family
- Sq.Ft.:
- 2,376
- Status:
- Active
- Beds:
- 3
- Lot size:
- 0.14 Acres
- Year built:
- 2024
- Baths:
- 3.00
- MLS#:
- 1673375
- Subdivision:
- Eagle Ridge
ADDITIONAL INFORMATION
BELOW MARKET INTEREST RATE PROGRAM available with Seller's preferred lender; qualifications apply. This new construction home is expected to be complete in December! The oversized kitchen island is a great space for entertaining! Features include quartz countertops, an oversized corner pantry, and a stainless steel electric appliance package. Adjacent to the kitchen is the mudroom and pocket office. Open concept living space with a large gathering room and dining space. The first floor den makes a great home office. The Owner's bathroom features dual sinks and a large walk-in closet. Premium features include a spacious second floor loft, great for entertaining! The home sits on a scenic, wooded homesite. Warranties included!
- Type:
- Single Family
- Sq.Ft.:
- 2,464
- Status:
- Active
- Beds:
- 3
- Lot size:
- 0.23 Acres
- Year built:
- 2014
- Baths:
- 3.00
- MLS#:
- 1673368
- Subdivision:
- Primrose Meadows
ADDITIONAL INFORMATION
This charming 10-year-old home is a perfect blend of comfort & style! A welcoming foyer opens up to an inviting open floor plan, featuring a spacious dining room, cozy living room, & a bright eat-in kitchen. The kitchen is a chef's dream, complete w/ a large island, abundant cabinets & counter space, & stainless steel appliances. The primary suite is conveniently located on the main floor w/ an attached bath featuring dual sink vanity, soaking tub, walk in shower & walk in closet. Two additional bedrooms & another full bath provide ample space for family or guests. A mudroom w/ laundry adds practicality. Upstairs, a versatile bonus room w/ a half bath offers extra living space. Outside, enjoy the patio that overlooks a private, fenced yard—ideal for relaxation or entertaining.
- Type:
- Single Family
- Sq.Ft.:
- 5,511
- Status:
- Active
- Beds:
- 4
- Lot size:
- 0.68 Acres
- Year built:
- 1999
- Baths:
- 5.00
- MLS#:
- 1673293
- Subdivision:
- Lake Forest
ADDITIONAL INFORMATION
Stunning 4 bedroom, 4.5 bath Lake Forest home offering a 3 car attached garage, golf course and lake views and everything you could want in a home. From the minute you arrive you will notice the attention to detail from the stamped concrete driveway to the arched stone entryway that highlights the double glass doors with an arched window above. You will be welcomed into the 2 story grand foyer that boasts an elegant chandelier and staircase leading upstairs. The formal living room has a soaring vaulted ceiling and glass doors leading to the patio overlooking the sprawling back yard creating an excellent space to welcome guests. You will fall in love with the great room that offers a cozy family room and eat-in kitchen complete with an adorable breakfast nook with views of the back yard. The kitchen offers an abundance of cabinet and counter space including an island with a breakfast bar countertop. The formal dining room adorned with beautiful crown molding and columns paired with a chandelier is the perfect setting for more elaborate meals or dinner parties. You will love having the convenience of a first floor primary bedroom with a spacious en suite bathroom with a double vanity, jetted tub and separate walk-in shower creating a spa-like experience. There is a huge walk-in closet and a sitting room with pocket doors flanked by built-in bookcases. Upstairs you will find 3 additional generously sized bedrooms. Two of these rooms share a Jack-n-Jill bathroom while the other bedroom has a private en suite bathroom with a walk-in shower. The finished basement is an entertainer's dream with a spacious, open living area with a kitchenette complete with a wet bar. A bonus room in the basement is currently functioning as a guest room with lots of closet space and direct access to the full bath. The Lake Forest Community offers pools, a club house, leisure trails, tennis courts, soccer fields, and membership to the Lake Forest Country Club is available. Don't miss this amazing opportunity to make this house your new dream home - schedule a private tour today!
$278,000
4618 S 6th St Louisville, KY 40214
- Type:
- Single Family
- Sq.Ft.:
- 2,408
- Status:
- Active
- Beds:
- 3
- Lot size:
- 0.26 Acres
- Year built:
- 1921
- Baths:
- 2.00
- MLS#:
- 1674151
- Subdivision:
- Beechmont
ADDITIONAL INFORMATION
Beautiful Beechmont Bungalow in the newly formed historical district now ready for it's new owner's! Very well cared for, spacious, loaded with the character you'd expect and plenty of space to still accommodate your special touches. Some of the more special offerings include two enclosed porches, 2 1/2 car garage, a great lot, additional second floor square footage can be finished as well (current 2nd floor bedroom is non-conforming). This is a great home that has been lovingly cared for, at a great price that doesn't come along very often. Schedule your showing today!
- Type:
- Condo
- Sq.Ft.:
- 1,735
- Status:
- Active
- Beds:
- 4
- Year built:
- 1994
- Baths:
- 3.00
- MLS#:
- 1673371
- Subdivision:
- Stoneview Garden
ADDITIONAL INFORMATION
Discover this spacious 4-bedroom, 3-bathroom patio home featuring a modern open layout perfect for entertaining. Great room has a gas fireplace for cozy winter days. Enjoy a stylish kitchen with new cabinets and granite countertops and 2 patios for birdwatching or enjoying the beautiful weather. With a convenient 2-car garage (Check out the garage that has a full screen!!) This condo offers both comfort and functionality in a desirable community. Perfect for families or those seeking to downsize and have someone else maintain your yard.
- Type:
- Single Family
- Sq.Ft.:
- 3,261
- Status:
- Active
- Beds:
- 4
- Lot size:
- 0.15 Acres
- Year built:
- 1902
- Baths:
- 2.00
- MLS#:
- 1673334
- Subdivision:
- Old Louisville
ADDITIONAL INFORMATION
This stunning Victorian home in the heart of Old Louisville is sure to wow you with its architecture and historic elegance. High arched facade makes a charming entry into the foyer with a gorgeous fireplace. The incredible oak floors with detailed inlay are pristine and carry throughout the formal living room and dining room with beautiful fireplace mantels and antique lighting. Behind the dining room you will find the original oversized butler's pantry which connects you to the spacious kitchen with back door leading out to the lovely rear yard with off street parking. From the main foyer, up the breathtaking grand staircase to the 2nd floor where you will find the massive primary bedroom with sitting area & fireplace, a second large bedroom with fireplace, and two full baths; one bath with stall shower and one with a beautiful claw foot tub. The staircase continues to the 3rd floor, which has 2 additional bedrooms and another fireplace. This is a must see for all Victorian enthusiasts.
- Type:
- Single Family
- Sq.Ft.:
- 1,147
- Status:
- Active
- Beds:
- 3
- Lot size:
- 0.16 Acres
- Year built:
- 1998
- Baths:
- 2.00
- MLS#:
- 1673327
- Subdivision:
- Woodfield Commons
ADDITIONAL INFORMATION
Talk about convenience!!! Not only is this house a 3 bedroom, 2 bath with a great backyard, but it is conveniently located right across from Blake Elementary School. This home is being sold ''As Is''.
- Type:
- Single Family
- Sq.Ft.:
- 952
- Status:
- Active
- Beds:
- 2
- Lot size:
- 0.08 Acres
- Baths:
- 1.00
- MLS#:
- 1673324
ADDITIONAL INFORMATION
Investors check this one out! This home is part of 2 parcels including the empty lot parcel 004G00730000 next door which you could utilize to possibly build another home on, or even expand this one (with city approval) ...That's right 2 properties for one price...This home is currently occupied with tenants paying $700 per month and they would love to remain tenants with the new owner. There are 2 bedrooms, and one bath in this home. With some tlc you could make these properties a great long term rental. There is a nice sized yard and a block detached garage as well....Located near grocery stores, restaurants, schools, churches and all the new development in the Portland area....Don't miss out on this double deal that is already income driven...
$244,900
207 S Dorsey Ln Louisville, KY 40223
- Type:
- Condo
- Sq.Ft.:
- 1,376
- Status:
- Active
- Beds:
- 2
- Year built:
- 2005
- Baths:
- 2.00
- MLS#:
- 1673314
- Subdivision:
- Dorsey Village
ADDITIONAL INFORMATION
NEW PRICE!!!!!!! Chic & Updated 2-Bedroom Condo in the Heart of Middletown! Discover the ultimate blend of style, comfort, and convenience with this beautifully renovated 2-bedroom, 2-bath condo located right in the vibrant core of Middletown. Surrounded by a fantastic selection of restaurants, specialty shops, top-rated schools, and every amenity imaginable, this is more than just a home—it's a lifestyle. Key Features & Upgrades: • Flooring: Say goodbye to old carpet and tile! Fresh laminate hardwood flooring flows seamlessly throughout the condo, giving it a modern, cohesive feel.• Lighting: All-new lighting fixtures add a stylish touch and create a warm, inviting ambiance. Fresh Paint: Entirely repainted in Agreeable Gray (eggshell finish) for a light, sophisticated look that works with any décor. " Bathroom Refresh: Both bathrooms have been upgraded with brand-new toilets for a crisp, clean feel. " Climate Control: Stay comfortable year-round with a new HVAC system and smart thermostat, saving you about $30/month on energy bills. " Hot Water on Demand: Enjoy peace of mind with a 1.5-year-old water heater that ensures you never run out of hot water. " Kitchen Touch: Cooking is a breeze with a recently upgraded microwave to complement your culinary needs. " Garage Perks: Your private garage is equipped with a new LED lightbecause details matter! Whether you're sipping coffee on your patio, heading to nearby restaurants for brunch, or enjoying the energy savings with your updated HVAC, this condo offers comfort, style, and convenience at every turn.
- Type:
- Single Family
- Sq.Ft.:
- 1,575
- Status:
- Active
- Beds:
- 3
- Lot size:
- 0.2 Acres
- Year built:
- 1946
- Baths:
- 3.00
- MLS#:
- 1673309
- Subdivision:
- Merriwether & Davison
ADDITIONAL INFORMATION
627 E Brandeis is a cream puff. Total renovation in 2017. From vinyl siding, roof, windows, gutters, drywall, flooring, bathrooms, whirlpool tub in hall bath, HVAC, water heater, layout. Large eat in kitchen and large primary suite with a walk in closet. Laundry hook ups in basement and on first floor. The large covered porch across the back of the house is a perfect place for a cup of coffee or an evening cocktail while enjoying the back yard. Fresh coat of paint this month. Great location! Close to U of L and all the fun, fine dining and shopping in Schnitzelburg and Germantown! Make your appointment today!
- Type:
- Single Family
- Sq.Ft.:
- 1,064
- Status:
- Active
- Beds:
- 2
- Lot size:
- 0.13 Acres
- Year built:
- 1951
- Baths:
- 1.00
- MLS#:
- 1673308
ADDITIONAL INFORMATION
You don't want to miss out on this adorable 2 bedroom home with a detached garage for off street parking and storage space! This home is conveniently located in the Taylor Berry neighborhood in the heart of the city minutes from downtown and all that this area has to offer. The living room boasts hardwood flooring and there is an eat-in kitchen with a door that leads to the covered back porch. Upstairs you will find a finished bonus room (non-conforming) that makes great storage space or can be used for anything that suits your needs. Make sure you get a chance to see this home while it is still available - schedule a showing today!
- Type:
- Single Family
- Sq.Ft.:
- 2,225
- Status:
- Active
- Beds:
- 3
- Lot size:
- 0.3 Acres
- Year built:
- 1976
- Baths:
- 3.00
- MLS#:
- 1673269
- Subdivision:
- Spring Mill
ADDITIONAL INFORMATION
Welcome HOME to Spring Mill ~ Spacious Ranch that features 3 BR / 2.5 BA with a Finished Walkout Basement & Attached Lower Level 2 Car Garage w/Inground Pool Nestled on a Culdesac Lot ~ Formal Living & Dining Room ~ Updated Kitchen features an ABUNDANCE of Cabinets & GRANITE Counter Tops w/Stainless Steel Appliances to Remain ~ Dining Area walks out to the Deck ~ Hardwood & Hard Surface Flooring Flows Throughout the ENTIRE Home ~ Spacious Primary Suite w/Private Bath ~ Natural Hardwood Trim & Interior Doors ~ Basement features a Large Family Room w/Cozy Fireplace, Rec Area & Half Bath that walks out to the Patio ~ SUPER Convenient Location in Highview - Don't Let This One Pass You By!
- Type:
- Single Family
- Sq.Ft.:
- 1,925
- Status:
- Active
- Beds:
- 3
- Lot size:
- 0.21 Acres
- Year built:
- 1960
- Baths:
- 3.00
- MLS#:
- 1673266
- Subdivision:
- Briargate
ADDITIONAL INFORMATION
This Unique Property is conveniently located near expressways, shopping, and dining, making your commute a little easier. The property offers massive amounts of space for your family, including 3 large BR's, 2.5 BA, a second living room, additional flex rooms and entertainment space! This house is a dream for a growing family or any family looking for space. This property offers the possibility to have several activities or functions at one time. Schedule your showing today!
- Type:
- Single Family
- Sq.Ft.:
- 787
- Status:
- Active
- Beds:
- 2
- Lot size:
- 0.1 Acres
- Year built:
- 1941
- Baths:
- 1.00
- MLS#:
- 1673265
ADDITIONAL INFORMATION
Come check out this Newly renovated home! The home features new LVP flooring throughout, new paint throughout,updated kitchen that includes granite counters and updated cabinetry. The home also includes a new roof and modern exterior paint. Schedule your showing showing today!
- Type:
- Single Family
- Sq.Ft.:
- 3,177
- Status:
- Active
- Beds:
- 5
- Lot size:
- 0.19 Acres
- Year built:
- 1950
- Baths:
- 2.00
- MLS#:
- 1673374
- Subdivision:
- Strathmoor Village
ADDITIONAL INFORMATION
Welcome to your dream home in Strathmoor Village! This beautifully updated 5-bedroom, 2-bath home boasts over 2,100 square feet of thoughtfully designed living space, perfect for everyone! Featuring fresh paint and newly refinished floors, every detail has been cared for to create a warm and inviting atmosphere. Step outside to discover a stunning back porch oasis, ideal for outdoor gatherings and relaxation. The updated landscaping enhances the home's curb appeal, making it a standout in the highly sought-after Highlands neighborhood. With numerous upgrades throughout, this home is a must-see! Don't miss your chance to own a home in Strathmoor Village, a wonderful community that truly embodies the essence of ''location, location, location.''
$315,900
8716 Chelmer Ln Louisville, KY 40220
- Type:
- Single Family
- Sq.Ft.:
- 1,946
- Status:
- Active
- Beds:
- 3
- Lot size:
- 0.19 Acres
- Year built:
- 1998
- Baths:
- 2.00
- MLS#:
- 1673239
- Subdivision:
- Stony Brook Woods
ADDITIONAL INFORMATION
Welcome to 8716 Chelmer Lane located in Stony Brook Woods. This charming, move-in-ready, 3-bedroom, 2-bath home is conveniently located minutes away from the expressway, shopping, and dining. The home features beautiful hardwood floors throughout and a great room-dining room combination with a 2-sided fireplace for an open floor living experience. The eat-in kitchen features a large pantry for all your storage needs and the floating shelves create a cozy reading nook for a more versatile space. Just off the kitchen is the large, fenced backyard, deck and patio; all perfect spots for outdoor dining and entertaining. This home has many updates including a new roof (2021) and in-line water heater( 2021). Don't miss the opportunity to make this lovely home yours. Schedule your showing today!
- Type:
- Single Family
- Sq.Ft.:
- 1,248
- Status:
- Active
- Beds:
- 3
- Lot size:
- 0.25 Acres
- Year built:
- 1925
- Baths:
- 1.00
- MLS#:
- 1673336
- Subdivision:
- Doerhoefers
ADDITIONAL INFORMATION
Please come and take a look at this investment property in an up and coming area. # bed/1bath/unfinished basement. Several houses have been rehabbed. Check it out...don't miss this.
$215,000
233 S 41st St Louisville, KY 40212
- Type:
- Single Family
- Sq.Ft.:
- 2,398
- Status:
- Active
- Beds:
- 4
- Lot size:
- 0.12 Acres
- Year built:
- 1925
- Baths:
- 2.00
- MLS#:
- 1673316
ADDITIONAL INFORMATION
Very motivated seller. Seller says sell! Price Reduced! Cute as a button and Plenty of space to grow! enjoy sitting on the covered front porch of this stately home, just watching the cars go by! Close to schools, local parks, restaurants, and more! This home has decor, decor, decor! It features 4 bedrooms, 2 full baths, a formal dining room, and a finished basement! Call for your showing today. Let's make it happen!
- Type:
- Condo
- Sq.Ft.:
- 1,540
- Status:
- Active
- Beds:
- 2
- Year built:
- 1977
- Baths:
- 2.00
- MLS#:
- 1673264
- Subdivision:
- Coach Gate Condominiums
ADDITIONAL INFORMATION
Location! Location! This spacious first floor condominium is conveniently located first in the hallway and in the corner of the main floor. This unit includes an eat in kitchen with updated cabinetry, appliances and countertops. The dining area overlooks a large living room and beautiful balcony with a great outdoor view. Other amenities include outdoor pool, exercise facility, guest rooms and a fully equipped party room. Additional storage and 2 parking spaces are included in the garage area. Coach Gate is located in the heart of St. Matthews near stores, parks and highways. Come see what this great community has to offer!
- Type:
- Single Family
- Sq.Ft.:
- 932
- Status:
- Active
- Beds:
- 2
- Lot size:
- 0.1 Acres
- Year built:
- 1910
- Baths:
- 1.00
- MLS#:
- 1673263
ADDITIONAL INFORMATION
Welcome to 1437 Hemlock Street. This spacious ranch located in the Park Duvalle neighborhood in West Louisville presents an excellent investment opportunity. This home would be perfect for a first time home buyer who doesn't mind putting in a little work or it could be a great rental property. Walking up to this home you are greeted by a front brick patio and a nice covered front porch. Heading inside, into the living room, you will immediately notice the laminate flooring and abundant natural light that are throughout the home. There are two large bedrooms, one front and one rear, and a full bath with tile flooring. The eat-in kitchen offers black cabinetry, tray ceiling, and the laundry area. Out back is an enormous, partially fenced yard with large patio. The yard offers ample room for kids or pets to play in and still has space to put in a off street parking area. This home is being sold "as-is." Don't miss this one and schedule a showing today!
- Type:
- Single Family
- Sq.Ft.:
- 1,985
- Status:
- Active
- Beds:
- 4
- Lot size:
- 0.15 Acres
- Year built:
- 1999
- Baths:
- 3.00
- MLS#:
- 1673253
- Subdivision:
- Greenridge Estates
ADDITIONAL INFORMATION
Imagine coming home to this gorgeous house in a desirable neighborhood on a quiet street. With an abundance of natural light, glamorous flooring and carpeted bedrooms. This home features a bright master bedroom with a huge walk-in closet and master bathroom with separate shower and soaking tub. With 3 other bedrooms, 1 hall baths upstairs, a half bath downstairs, and a living room that is perfect spending quality time together, you will never run out of living space. Your spacious kitchen has an eat-in area and it opens to the dining area for those large family gatherings. Enjoy afternoons on the home's front porch or let your kids play in the backyard. It's all here, ready for you to move in and make memories. Seller is offering a 1 yr 2-10 Home warranty. Bring ALL Offers!!!
- Type:
- Single Family
- Sq.Ft.:
- 2,246
- Status:
- Active
- Beds:
- 3
- Lot size:
- 0.22 Acres
- Year built:
- 1960
- Baths:
- 3.00
- MLS#:
- 1673249
- Subdivision:
- Boxwood Heights
ADDITIONAL INFORMATION
Welcome Home! Step into this beautifully updated 3-bedroom, 3-bath home nestled on a quiet street in the heart of Shively, where comfort and style come together. As you enter, you'll be greeted by an inviting atmosphere and an upgraded kitchen with stunning granite countertops and modern appliances! The main floor bathroom also has upgraded bathroom with a luxurious shower, making it a perfect space to unwind after a long day. Also includes a partially finished basement, where endless possibilities await! This versatile space includes a bonus room that can easily serve as an extra bedroom, a home office, or a cozy den for movie nights. This property also includes a big back yard perfect for entertaining and a garage and a shed for additional storage! This is a must see!
- Type:
- Single Family
- Sq.Ft.:
- 2,053
- Status:
- Active
- Beds:
- 4
- Lot size:
- 0.17 Acres
- Year built:
- 2024
- Baths:
- 3.00
- MLS#:
- 1673228
- Subdivision:
- Orell Station
ADDITIONAL INFORMATION
Popular new Bellamy plan by D.R. Horton in beautiful Orell Station featuring 4 bedrooms, 2.5 baths and 2 car garage! This beautifully designed home features an open concept layout offering ample natural light and seamless flow between living spaces! Enter the inviting foyer, where versatile flex space can be used a as playroom, living room, or office. The spacious kitchen boasts a large, granite island, stainless appliances, and easy to maintain luxury vinyl plank flooring. Upstairs the primary suite offers a cozy getaway with walk in closet and private bathroom with dual vanity and oversized shower. There are 3 additional bedrooms with shared bath. You'll love the convenience of an upstairs laundry! The Bellamy is a perfect blend of style, comfort, and convenience!
- Type:
- Single Family
- Sq.Ft.:
- 2,152
- Status:
- Active
- Beds:
- 3
- Lot size:
- 0.24 Acres
- Year built:
- 1937
- Baths:
- 4.00
- MLS#:
- 1673220
- Subdivision:
- Beechmont
ADDITIONAL INFORMATION
Welcome to this beautiful renovation from top to bottom located on an adorable street in the Beechmont/Woodlawn area. First time ever on the open market and conveniently located near Iroquois Park, Churchill Downs, Amazon, UPS, restaurants, shopping, expressways, and the airport. Enter the foyer and the first thing you will notice are the original hardwood floors throughout the entire house that have been completely refinished to their original look. Tons of natural light thanks to the new, energy efficient windows that were added. Perfect for entertaining, the spacious first floor has a large family room with a fireplace, a sunroom, and a completely renovated kitchen that includes solid hardwood cabinetry, quartz countertops, a tile backsplash, an eight foot island, pendant lighting, and all new stainless steel appliances. Head up the newly remodeled staircase and you will find a complete transformation. The primary bedroom has its own fireplace as well as its own private en-suite and walk-in closet. The primary bath has been updated with fresh tile on the floors and the shower surround, all new plumbing fixtures, and a large vanity. An additional bathroom with a walk-in shower was added on the second floor for the other two bedrooms to share. To allow for some separation of space, the walk-up basement has been finished with a large family room, a half bath and a laundry room. Out back, there is a covered porch, a large pad of concrete for parking, and a completely rebuilt garage. The backyard is very spacious. Plumbing and electrical have been updated. Don't miss this opportunity, it won't last long.

The data relating to real estate for sale on this web site comes in part from the Internet Data Exchange Program of Metro Search Multiple Listing Service. Real estate listings held by IDX Brokerage firms other than Xome are marked with the Internet Data Exchange logo or the Internet Data Exchange thumbnail logo and detailed information about them includes the name of the listing IDX Brokers. The Broker providing these data believes them to be correct, but advises interested parties to confirm them before relying on them in a purchase decision. Copyright 2024 Metro Search Multiple Listing Service. All rights reserved.
Louisville Real Estate
The median home value in Louisville, KY is $260,295. This is higher than the county median home value of $227,100. The national median home value is $338,100. The average price of homes sold in Louisville, KY is $260,295. Approximately 54.42% of Louisville homes are owned, compared to 35.94% rented, while 9.65% are vacant. Louisville real estate listings include condos, townhomes, and single family homes for sale. Commercial properties are also available. If you see a property you’re interested in, contact a Louisville real estate agent to arrange a tour today!
Louisville, Kentucky has a population of 630,260. Louisville is less family-centric than the surrounding county with 26.24% of the households containing married families with children. The county average for households married with children is 26.68%.
The median household income in Louisville, Kentucky is $58,357. The median household income for the surrounding county is $61,633 compared to the national median of $69,021. The median age of people living in Louisville is 37.6 years.
Louisville Weather
The average high temperature in July is 87.6 degrees, with an average low temperature in January of 25.5 degrees. The average rainfall is approximately 46.2 inches per year, with 8.7 inches of snow per year.




