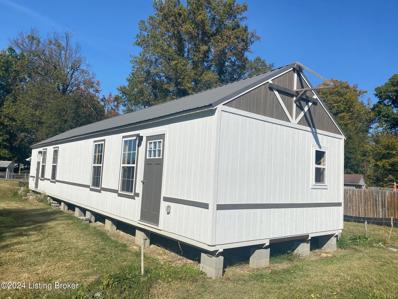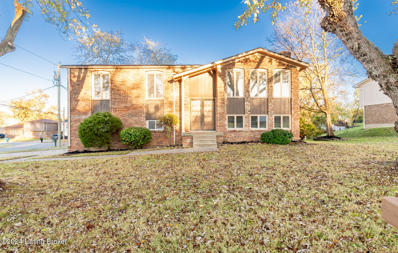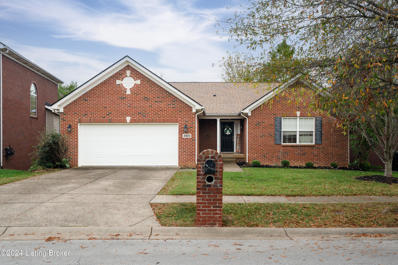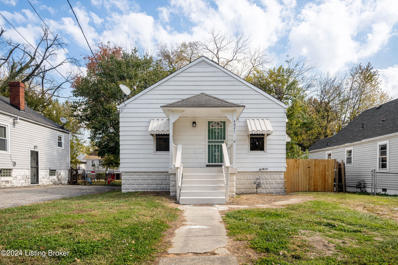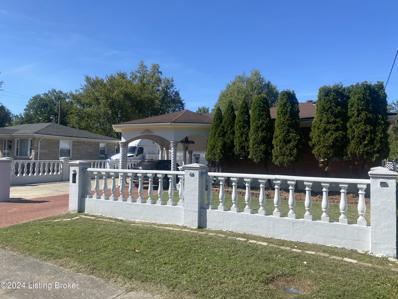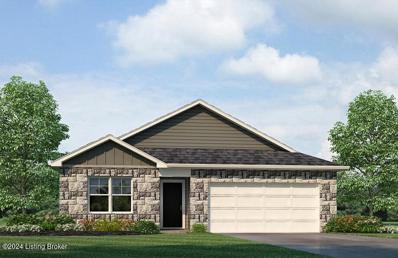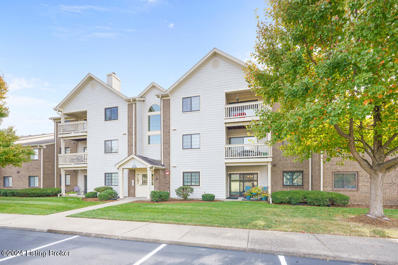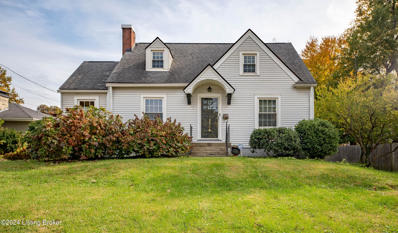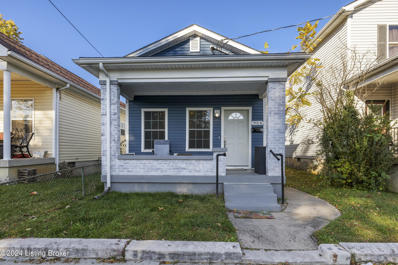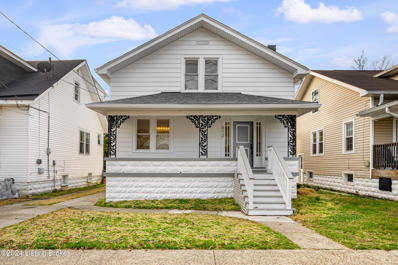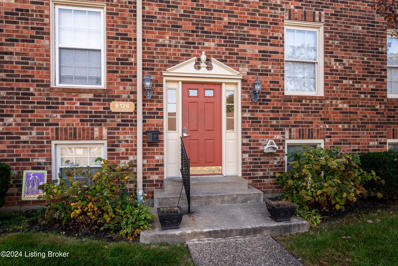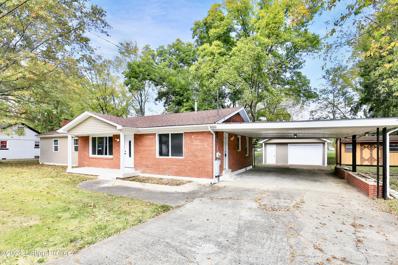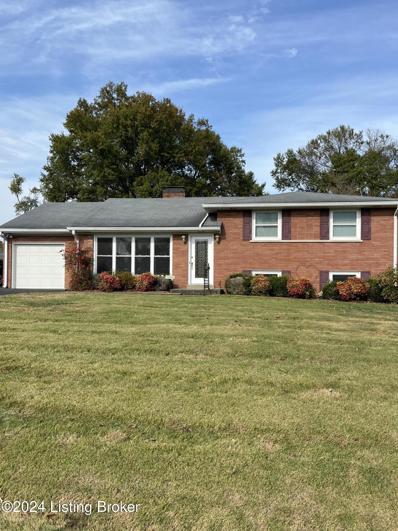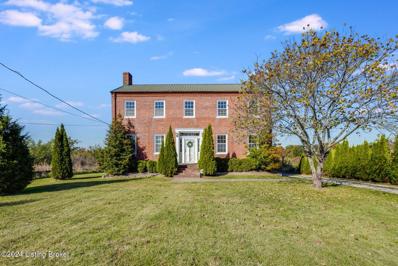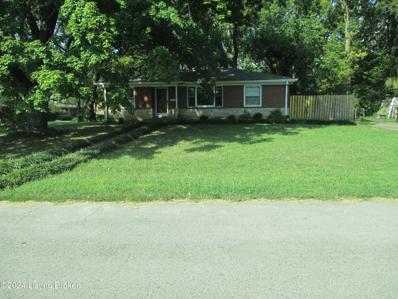Louisville KY Homes for Sale
- Type:
- Single Family
- Sq.Ft.:
- 1,100
- Status:
- Active
- Beds:
- n/a
- Lot size:
- 0.2 Acres
- Baths:
- MLS#:
- 1674099
ADDITIONAL INFORMATION
Investor special! Great location on a dead end street. Hurry on this newer constructed home with ''hardy board'' siding and a metal roof. Studs are in place and are waiting for your finishing on the inside. Electric panel is installed. This can be a 2 bedroom 2 bathroom home with a kitchen and living room. Utilities available.
- Type:
- Single Family
- Sq.Ft.:
- 1,000
- Status:
- Active
- Beds:
- 3
- Lot size:
- 0.25 Acres
- Year built:
- 1971
- Baths:
- 1.00
- MLS#:
- 1674094
- Subdivision:
- Wilke Heights
ADDITIONAL INFORMATION
Very nice Three-bedroom home located in a quiet neighborhood. Outside you'll find a storage shed in addition to a storage closet. Schedule a showing today!
$215,000
18 Lake Ave Louisville, KY 40206
- Type:
- Condo
- Sq.Ft.:
- 1,011
- Status:
- Active
- Beds:
- 2
- Year built:
- 1998
- Baths:
- 2.00
- MLS#:
- 1674093
- Subdivision:
- Coppershire
ADDITIONAL INFORMATION
Discover easy living at 18 Lake Avenue in the Coppershire Condominium community! This move-in ready two-bedroom, two full bathroom condo boasts single-level convenience. Enjoy a spacious open layout where the living and dining areas flow seamlessly, complete with a cozy fireplace, beautiful new flooring, fresh paint and updated light fixtures. The kitchen impresses with vaulted ceilings, two bright skylights, and plenty of counter and cabinet space. Both bedrooms feature double-wide closets plus entrance to separate bathrooms, and there's in-unit laundry for added convenience. Outside, relax on the spacious private and covered deck surrounded by trees, and take advantage of the community swimming pool and clubhouse. The location can't be beat, close to downtown, Mellwood and Frankfort Avenues, with easy access to the Ohio River and I-71. Make plans to see 18 Lake Avenue today! It could very well be your new Happy Home!
- Type:
- Single Family
- Sq.Ft.:
- 1,853
- Status:
- Active
- Beds:
- 3
- Lot size:
- 0.2 Acres
- Year built:
- 1980
- Baths:
- 3.00
- MLS#:
- 1674090
- Subdivision:
- St Andrews Park
ADDITIONAL INFORMATION
This large beautiful brick home can be yours. Updates include: fresh paint, new flooring, new fireplace insert, new roof. Features include 3 large bedrooms, 2.5 baths, walkout lot, oversized garage, and large family room in basement.
- Type:
- Single Family
- Sq.Ft.:
- 2,988
- Status:
- Active
- Beds:
- 4
- Lot size:
- 0.23 Acres
- Year built:
- 1996
- Baths:
- 3.00
- MLS#:
- 1674078
- Subdivision:
- Forest Springs
ADDITIONAL INFORMATION
Welcome to this stunning 4-bedroom, 2.5-bathroom home in the highly sought-after Forest Springs neighborhood! Step inside and fall in love with the spacious main level, featuring a cozy great room with a fireplace and an elegant custom kitchen—plus a $4,000 credit from the seller to add granite countertops of your choice! Upstairs, the luxurious primary suite awaits, complemented by three generously sized secondary bedrooms. The mostly finished basement offers even more space for fun and to enjoy, and the outdoor area is sure to become your favorite spot with its fenced backyard, perfect for relaxation or entertaining. Don't miss the chance to tour this fantastic home at our premier open house on Sunday, November 3rd, from 2-4 p.m.!
- Type:
- Single Family
- Sq.Ft.:
- 3,079
- Status:
- Active
- Beds:
- 4
- Lot size:
- 0.16 Acres
- Year built:
- 2008
- Baths:
- 3.00
- MLS#:
- 1674076
- Subdivision:
- Stony Farms
ADDITIONAL INFORMATION
Welcome to your dream home! Nestled in a great location near top shopping and dining destinations, this stunning residence offers the perfect blend of convenience and luxury. Enjoy seamless flow throughout the main living areas, perfect for modern living and entertaining. Abundant windows flood the home with natural light, creating a warm and inviting atmosphere. Step outside to a spacious deck, ideal for outdoor gatherings, barbecues, and relaxation. With ample space both inside and out, this home is designed for hosting friends and family. Featuring a large pantry and a generous dining area, the kitchen is a chef's paradise. First-floor laundry room is conveniently located off the garage, making household chores a breeze. Located on the first floor, the oversize luxurious primary suite boasts double walk-in closets, offering plenty of storage space. Ample storage throughout the home ensures that everything has its place. The expansive walkout basement includes a full bath and opens up to a serene backyard, providing additional living space and a perfect spot for relaxation. Don't miss out on this incredible opportunity to own a home that combines modern amenities with a fantastic location. Schedule a viewing today and experience the best of what this property has to offer! Act fastthis beautiful home won't stay on the market for long!
- Type:
- Single Family
- Sq.Ft.:
- 856
- Status:
- Active
- Beds:
- 2
- Lot size:
- 0.11 Acres
- Year built:
- 1940
- Baths:
- 2.00
- MLS#:
- 1674071
ADDITIONAL INFORMATION
You don't want to miss out on this newly updated 2 bedroom, 2 bath home with a basement and a privacy fenced back yard! When you enter the home you will notice the updated flooring that flows seamlessly throughout the home. In the kitchen you will find stainless steel appliances and an island with a breakfast bar countertop for quick meals. The primary bedroom boats a gorgeous en suite bathroom with a double sink vanity and tile shower. There is a 2nd bedroom and 2nd full bathroom that offers a convenient shower/tub combo. You will have plenty of storage space in the unfinished basement and there is also a garage in the back yard for secured parking and additional storage. This location offers easy access to the Watterson Expressway for a quick commute around the city. Make sure you get a chance to see this home while it is still available - schedule a showing today!
$305,000
5802 Jeanine Dr Louisville, KY 40219
- Type:
- Single Family
- Sq.Ft.:
- 1,571
- Status:
- Active
- Beds:
- 4
- Lot size:
- 0.25 Acres
- Year built:
- 1960
- Baths:
- 2.00
- MLS#:
- 1674022
- Subdivision:
- Beverly Manor
ADDITIONAL INFORMATION
Don't miss this wonderful house with all the condition and ready for you to move in.This wonderful house has 4 bedrooms,2 full bathrooms ,a large living room ,a kitchen equipped with all modern and new appliances ,in the outside you will find a large space to park your cars and with a lot of privacy .Dont miss the opportunity to own this wonderful house .
- Type:
- Single Family
- Sq.Ft.:
- 1,272
- Status:
- Active
- Beds:
- 3
- Lot size:
- 0.17 Acres
- Year built:
- 2024
- Baths:
- 2.00
- MLS#:
- 1674012
- Subdivision:
- Orell Station
ADDITIONAL INFORMATION
The Aldridge is a charming, single floor home featuring 3 bedrooms, 2 bathrooms and 2 car garage. Designed to maximize living space with its open concept, the entry of the home leads to an inviting living area with ample kitchen and connected dining area. Large windows allow natural light to brighten the kitchen area which features stainless appliances, easy to maintain luxury vinyl plank flooring, and large island perfect for gathering. To allow for privacy, the primary bedroom is in the front of the home, away from the main living space and comes complete with an en-suite bathroom with dual vanity sink, oversized shower and expansive walk-in closet. A centrally located laundry and additional closets provide exceptional storage!
- Type:
- Single Family
- Sq.Ft.:
- 2,575
- Status:
- Active
- Beds:
- 3
- Lot size:
- 0.17 Acres
- Year built:
- 1939
- Baths:
- 3.00
- MLS#:
- 1674010
- Subdivision:
- Norbourne Estates
ADDITIONAL INFORMATION
This charming three-bedroom, two & a half bath home is nestled in the well-established neighborhood of Norbourne Estates, showcasing a mix of classic character and modern updates. The original hardwood floors add timeless elegance throughout, and the freshly painted walls, trim, ceilings, door & closets create a bright and inviting atmosphere. Just off the kitchen, the spacious great room offers a perfect gathering space with abundant natural light. The kitchen itself is beautifully appointed featuring soft-close cabinetry and sleek granite counter tops, making it both functional and stylish. There's also a laundry closet with stacked washer & dryer in the kitchen. Upstairs, new carpeting adds warmth to the stairway and primary suite, which also includes an updated primary full bath. Downstairs, a partially finished basement provides additional living space along with a second laundry area and another storage room. This home combines traditional charm with thoughtful upgrades, creating a comfortable and inviting space in a sought-after neighborhood. Welcome Home!
- Type:
- Single Family
- Sq.Ft.:
- 2,978
- Status:
- Active
- Beds:
- 4
- Lot size:
- 0.16 Acres
- Year built:
- 2021
- Baths:
- 4.00
- MLS#:
- 1674009
- Subdivision:
- Bellingham Park
ADDITIONAL INFORMATION
Welcome to your dream home in the highly sought-after Bellingham Park! Built in 2021, this exquisite residence perfectly blends contemporary design with functional living spaces. As you enter, a private dining room is immediately to your right, providing an elegant space for entertaining. Beyond that, the open floor plan seamlessly connects the living room to the gourmet kitchen, which boasts stainless steel appliances, a large island perfect for gatherings, and a generous pantry with ample storage. Convenience is key with a laundry room just off the kitchen and a mudroom leading to a two-car garage, making daily life a breeze. The first-floor primary suite is a true retreat, featuring a luxurious bath with a relaxing soaker tub, a sleek shower, dual vanities, and a large closet. Upstairs, discover a versatile recreational space that can serve as a playroom, home office, or media room, along with three additional bedrooms and two full baths. Step outside to enjoy your own private oasis, complete with a covered patio, ideal for outdoor dining and a hot tub, perfect for unwinding after a long day. Don't miss this opportunity to own a stunning, modern home in Bellingham Park, where comfort and style meet in perfect harmony! Please contact listing agents for a private showing or for any additional questions.
- Type:
- Condo
- Sq.Ft.:
- 1,074
- Status:
- Active
- Beds:
- 2
- Year built:
- 1995
- Baths:
- 2.00
- MLS#:
- 1674027
- Subdivision:
- Windsor Gate
ADDITIONAL INFORMATION
Location! Location! Location! This charming 2 bedroom, 2 bath home is located in the sought after Windsor Gate Condominiums which is conveniently near shopping, restaurants and freeways. The dining and living area feature vaulted ceilings, a cozy gas fireplace, hardwood floors and opens to the very private outdoor deck surrounded by trees and enjoys the afternoon shade. Both bedrooms have ceiling fans and updated bathrooms. This condo is move in ready offering an enclosed 1 car garage and a reserved parking space. Finally, you can enjoy all of the amenities that offer a pool, tennis courts and clubhouse with a workout room. Call for your private showing today!
$275,000
2706 Hikes Ln Louisville, KY 40218
- Type:
- Single Family
- Sq.Ft.:
- 1,507
- Status:
- Active
- Beds:
- 4
- Lot size:
- 0.37 Acres
- Year built:
- 1936
- Baths:
- 2.00
- MLS#:
- 1674025
ADDITIONAL INFORMATION
This charming Cape Cod home offers a warm & welcoming layout w/ a family room, a dining room opening to an updated kitchen featuring stainless steel appliances, & an inviting first-floor primary suite w/ an attached bath. The main floor also includes a second bedroom & a full bath, perfect for flexible living options. A bright sunroom adds extra space for relaxation. Upstairs, you'll find two additional bedrooms, providing plenty of room for family or guests. The unfinished basement offers ample storage, laundry facilities, & an outside entry, holding great potential for future customization. Outside, enjoy a large fenced yard w/ a spacious deck & patio, ideal for outdoor gatherings, plus a lengthy driveway leading to a two-car garage.
- Type:
- Single Family
- Sq.Ft.:
- 2,283
- Status:
- Active
- Beds:
- 4
- Lot size:
- 0.06 Acres
- Year built:
- 1900
- Baths:
- 3.00
- MLS#:
- 1674001
ADDITIONAL INFORMATION
This unique gem of a home is located just a short distance to both Ballard Park and the Shelby Park Community Garden, 954 S Hancock has undergone a complete transformation and is ready for its new owners. A full renovation of this 4-bedroom, 2.5-bathroom home occurred in 2022, which included a replacement roof, installation of Pella windows, updated electrical and plumbing, updated HVAC and electric water heater. Walking in the front door from the covered porch, you will appreciate the tall ceilings, open concept living room/dining room/kitchen. The recently installed electric fireplace creates a defined space and is the statement piece of the living room. The kitchen features high cabinets, built in lighting, granite countertops, including a center island with build-in sink and seating options. Enjoy the ease and convenience of the dedicated first floor laundry area. Be prepared to be WOWED by the first floor large primary en suite. Completing the first floor is second bedroom, perfect for guests or an office and a half bath. The second-floor features two large bedrooms, each with their own walk-in closets. Completing the second floor is an elegant full bathroom featuring subway tiled shower/tub combo and dual vanity sink. Move-in ready, this home is not one to miss!
- Type:
- Single Family
- Sq.Ft.:
- 2,505
- Status:
- Active
- Beds:
- 4
- Lot size:
- 0.25 Acres
- Year built:
- 1994
- Baths:
- 4.00
- MLS#:
- 1674004
- Subdivision:
- Saratoga Woods
ADDITIONAL INFORMATION
Great Price in Saratoga Woods! This spacious 4-bedroom, 3.5-bath Cape Cod has just been freshly painted throughout! Located in a tranquil cul-de-sac within this highly sought-after neighborhood, this home offers peace, privacy, and a range of desirable features. Step inside to a stunning great room with soaring vaulted ceilings and a cozy gas-log fireplace-perfect for relaxation or entertaining. The eat-in kitchen is a chef's delight, featuring granite countertops, a stylish backsplash, and an updated smooth-top range. A thoughtfully placed sink with a view and updated lighting add to the kitchen's charm. The entry foyer and hallway welcome you with a touch of elegance, showcasing marble flooring, while beautiful laminated hardwood flooring flows seamlessly into the home. >>Continued>> A hardwood staircase leads to a charming balcony overlooking the great room below. The primary bedroom suite is a true retreat, complete with a whirlpool tub, separate shower, double sinks, and an expansive walk-in closet. All rooms are equipped with ceiling fans and lighting, and custom closet organizers maximize storage space throughout. The finished walkout lower level provides an oversized family room with patio access, a convenient half bath, and easy laundry access just inside the garage entry. Seller upgrades include double-hung Solar Zone windows, custom exterior trim, and enhanced security locks added in 2021. The freshly painted deck and a lovely patio below offer perfect spots for outdoor enjoyment, with views of the private, tree-lined backyard. The low-maintenance exterior has been power-washed, and the oversized two-car garage and attic provide ample additional storage. The beautifully landscaped lot features a vibrant array of trees, shrubs, and flowers, adding to the home's curb appeal. Low utility costs have averaged just $121 per month over the past year, enhancing the home's affordability. New owners will also enjoy access to the Saratoga Woods clubhouse, swimming pool, and an HOA that covers garbage pick-up, snow removal, street light maintenance, and common area landscaping. Don't miss the chance to make this exceptional home yourscall the listing agent today for a private tour!
- Type:
- Single Family
- Sq.Ft.:
- 1,469
- Status:
- Active
- Beds:
- 4
- Lot size:
- 0.11 Acres
- Year built:
- 1924
- Baths:
- 2.00
- MLS#:
- 1673980
ADDITIONAL INFORMATION
Move-in ready! This 4 bedroom home in the Wyandotte neighborhood has been given new life and lots of updates! You will find new flooring and fresh paint throughout the home along with a new electrical system, upgraded plumbing system, and new vinyl windows. You will be greeted by a welcoming covered front porch into the living area that boasts a decorative fireplace flanked by built in bookcases creating a cozy feel. There are new high end fixtures throughout the home including a beautiful rectangle chandelier in the dining room. In the kitchen you will find all new appliances, stunning butcher block countertops and stylish open shelving. There is one bedroom on the main level as well as an updated full bathroom with a tiled shower/tub combo. Make your way upstairs where you will have 3 additional bedrooms and a half bath for added convenience. The full unfinished basement allows plenty of room for seasonal or overflow storage. Additional updates to the home include a new roof, siding and gutters along with a new ac and furnace. Make sure you get a chance to see this home while it is still available - schedule a showing today!
- Type:
- Single Family
- Sq.Ft.:
- 1,531
- Status:
- Active
- Beds:
- 3
- Lot size:
- 0.07 Acres
- Year built:
- 1900
- Baths:
- 2.00
- MLS#:
- 1674065
- Subdivision:
- Clifton
ADDITIONAL INFORMATION
LOCATION! LOCATION! LOCATION! Charming turn of the century home located off Frankfort Avenue in the highly sought after area of Clifton and Crescent Hill. So close to restaurants, shopping, downtown, expressways and just one block from Bingham Park! Welcoming covered front porch is extra wide and the foyer is spacious with leaded glass detail window transom above front door! Large living room has original oversized window, decorative fireplace and large opening to the formal dining room. Adjacent eat-in kitchen is bright and cheery with an abundance of modern wood cabinets, granite countertops, bar stool dining and door leading to quant wood deck and patio overlooking private backyard that is fully fenced with quality landscaping. There is a large laundry/mud room and attractive powder room updated with pleasing wainscot beadboard panelling! Upstairs you will find three spacious bedrooms, a large landing and an updated full bath. The cellar is spacious and has a large workbench and plenty of storage space. Throughout this home you will find beautiful original hardwood flooring, large newer windows, tall ceilings, updated ceiling fans, new light fixtures, quality fixtures, hardware, numerous closets and neutral paint colors. The deck has been recently stained, the front porch painted and fresh paint throughout most of the rooms. The house gets great natural light that enhances the updates along with the original charm. There is convenient driveway parking (off-street) right at the front door. Quick possession possible. This one is special! Call today!
- Type:
- Condo
- Sq.Ft.:
- 852
- Status:
- Active
- Beds:
- 1
- Year built:
- 1974
- Baths:
- 1.00
- MLS#:
- 1673966
- Subdivision:
- Westbury Harbour
ADDITIONAL INFORMATION
iscover this spacious 1 bed, 1 bath condo in a prime Louisville location-right off Westport Rd! Enjoy an oversized bedroom with plenty of closet space and a large living room, perfect for relaxing or entertaining. Close to popular shops, restaurants, and other amenities, this condo offers both convenience and comfort. Don't miss out—schedule your showing today before it's gone!
$284,900
5503 Euclid Ave Louisville, KY 40272
- Type:
- Single Family
- Sq.Ft.:
- 1,913
- Status:
- Active
- Beds:
- 5
- Lot size:
- 0.6 Acres
- Year built:
- 1966
- Baths:
- 3.00
- MLS#:
- 1673969
- Subdivision:
- Wc Kennedy
ADDITIONAL INFORMATION
Welcome to 5503 Euclid Ave! This beautiful, move-in-ready ranch-style home is waiting just for you. Upon entering, you'll be greeted by a modern and stylish layout, featuring fresh new paint and elegant new flooring throughout. The large kitchen is a beautiful, offering ample storage and stunning granite countertops. This home includes five generously sized bedrooms and three full bathrooms, along with a spacious family room that is separate from the living room, perfect for gatherings and relaxation. Step outside to enjoy a wealth of outdoor space, complete with a carport and a detached one-car garage, with over half an acre lot ideal for entertaining and outdoor activities. Don't wait any longer. Schedule your private showing today and make this dream home yours!
- Type:
- Single Family
- Sq.Ft.:
- 1,250
- Status:
- Active
- Beds:
- 4
- Lot size:
- 0.63 Acres
- Year built:
- 1958
- Baths:
- 2.00
- MLS#:
- 1674112
- Subdivision:
- Prairie Village
ADDITIONAL INFORMATION
Don't wait on this home-immediate possession! One of the largest fenced in yards in the neighborhood. You can build the garage of your dreams in rear yard. New paint, lighting, upstairs toilet, wood floors on 1st level, new carpet upstairs and in the lower level. 4 BR, 2 full bath home hosts a fireplace in the living rm that doubles as a barbecue pit in the kitchen. all appliances remain: Refrigerator, smooth top stove, dishwasher and microwave. Double closets in Foyer, bedrooms and family room. All natural woodwork and doors throughout. Move in condition. You can be in this one before the Holidays.
- Type:
- Single Family
- Sq.Ft.:
- 3,035
- Status:
- Active
- Beds:
- 4
- Lot size:
- 0.64 Acres
- Year built:
- 1850
- Baths:
- 2.00
- MLS#:
- 1674075
ADDITIONAL INFORMATION
Welcome to the historic Levin Bates Estate - a timeless piece of history and stunning example of Federal and Greek Revival architecture, built in the early-mid 1840s. This remarkable home has stood the test of time, enduring major tornadoes, the great flood, and various natural disasters, and still stands proudly just as it did 170 some years ago. With over 3,000 square feet of living space, this 4 bedroom, 2 bath home offers both charm and spaciousness. The property also includes a detached 727 sq. ft. garage and a 521 sq. ft. barn, all set on a beautiful .64 acre lot. The possibilities are endless - this historic estate can serve as a unique Airbnb, a small office or business, as it could be zoned for commercial use (buyers to verify with metro zoning and planning). Don't miss out!!
- Type:
- Single Family
- Sq.Ft.:
- 2,353
- Status:
- Active
- Beds:
- 4
- Lot size:
- 0.41 Acres
- Year built:
- 2005
- Baths:
- 3.00
- MLS#:
- 1673983
- Subdivision:
- Forest Springs North
ADDITIONAL INFORMATION
Welcome to your move in ready dream home nestled in a private cul-de-sac in sought after Forest Springs North. The floor plan offers 4 bedrooms, 2.5 baths and an oversized 2 car attached garage. Gorgeous wood floors throughout the first floor. The spacious open concept kitchen is ready for your culinary creations. It includes an area for bar stools as well as eat-in space. Step outside to the roomy back deck for outdoor activities, grilling & fun. The living room has a cozy fireplace ready for relaxing and entertaining and has numerous windows that provide wonderful natural light. There is a bracket ready to mount a TV too. The additional dining area is located off the kitchen & is perfect for entertaining. The luxurious primary bedroom suite includes a primary bath w/ dual sinks walk-in shower, large corner soaker tub, large walk-in closet and a small room that can be a pocket office, nursery, additional closet, etc. There are 3 additional spacious bedrooms & an additional full bath as well. Bedrooms are newly carpeted. The covered front porch provides a welcoming entry. The unfinished basement offers endless possibilities. It awaits your creativity and personal touches! The laundry is located on the first floor just off the garage for ease of use. This exceptional home is convenient to 265 from Westport Rd and is near shopping, restaurants, parks, and a wide array of family activities. Cat 6 wiring throughout. Roof is under 5 years old. HVAC replaced just over 5 years ago. A must see.
- Type:
- Single Family
- Sq.Ft.:
- 1,700
- Status:
- Active
- Beds:
- 2
- Year built:
- 2024
- Baths:
- 2.00
- MLS#:
- 1673992
- Subdivision:
- Gardiner Park
ADDITIONAL INFORMATION
Introducing Unbridled Homes beautiful ranch build and one of the last builds in Gardiner Park! This east end community is perfect for someone who wants the exterior landscaping taken care of for them. You will LOVE the quiet neighborhood with beautiful walking paths around the neighborhood lake. This one offers 1700 square feet of one floor living but another 1700 in the basement that could be used as storage or finished at a later date. The open floor plan is perfect for entertaining guest. Check out the sprawling kitchen island with extra seating, granite counter tops and beautiful white cabinetry. This home offers 2 large bedrooms and 2 full baths. Stepping out the back doors you have a large covered back porch to enjoy the beautiful outdoor setting. And if that wasn't enough. The corner lot allows for a side entry garage and ample amount of parking. Unbridled Homes is a product you can be proud to own and also comes with a limited 10 year warranty from Quality Builders Warranty. Let us give you a tour of this gorgeous home and neighborhood. We know you will love it!
$205,000
307 S 38th St Louisville, KY 40212
- Type:
- Single Family
- Sq.Ft.:
- 1,822
- Status:
- Active
- Beds:
- 3
- Lot size:
- 0.11 Acres
- Year built:
- 1930
- Baths:
- 3.00
- MLS#:
- 1673991
ADDITIONAL INFORMATION
Discover this beautifully renovated home in the Shawnee area, featuring a perfect blend of modern design and functionality. Step inside to find brand new luxury vinyl plank floors that flow throughout the main level, complementing the bright and airy spaces. The heart of the home is the inviting kitchen, boasting new granite countertops and elegant white all-wood cabinetry, complete with dove-tailed drawers and soft-close features for a touch of sophistication. The second-floor primary suite offers a private oasis with a full bath that includes a tiled shower and tub, dual separate vanities, and a spacious walk-in closet, plus a non-conforming space that is ideal for storage. On the main floor, you'll find two additional bedrooms and a full bath, ideal for family or guests. The lower level features a versatile bonus room and a full bath, plus an unfinished area that offers endless possibilities for customization. Enjoy outdoor living on the large front porch or utilize the expansive concrete parking pad in the rear, perfect for convenience and gatherings. With maintenance-free exterior, new roof, HVAC system and vinyl double hung windows this home combines style and ease of living. Don't miss your chance to make this stunning property your own!
- Type:
- Single Family
- Sq.Ft.:
- 1,185
- Status:
- Active
- Beds:
- 3
- Lot size:
- 0.24 Acres
- Year built:
- 1952
- Baths:
- 1.00
- MLS#:
- 1673990
- Subdivision:
- Chester Villa
ADDITIONAL INFORMATION
Brick & stone ranch, corner lot , close to bon ait to bon air close to Bardstown rd, basement, some hardwood floors , fireplace, shed to settle estate May take a few days after offer - for attorney review SOLD AS IS

The data relating to real estate for sale on this web site comes in part from the Internet Data Exchange Program of Metro Search Multiple Listing Service. Real estate listings held by IDX Brokerage firms other than Xome are marked with the Internet Data Exchange logo or the Internet Data Exchange thumbnail logo and detailed information about them includes the name of the listing IDX Brokers. The Broker providing these data believes them to be correct, but advises interested parties to confirm them before relying on them in a purchase decision. Copyright 2024 Metro Search Multiple Listing Service. All rights reserved.
Louisville Real Estate
The median home value in Louisville, KY is $260,295. This is higher than the county median home value of $227,100. The national median home value is $338,100. The average price of homes sold in Louisville, KY is $260,295. Approximately 54.42% of Louisville homes are owned, compared to 35.94% rented, while 9.65% are vacant. Louisville real estate listings include condos, townhomes, and single family homes for sale. Commercial properties are also available. If you see a property you’re interested in, contact a Louisville real estate agent to arrange a tour today!
Louisville, Kentucky has a population of 630,260. Louisville is less family-centric than the surrounding county with 26.24% of the households containing married families with children. The county average for households married with children is 26.68%.
The median household income in Louisville, Kentucky is $58,357. The median household income for the surrounding county is $61,633 compared to the national median of $69,021. The median age of people living in Louisville is 37.6 years.
Louisville Weather
The average high temperature in July is 87.6 degrees, with an average low temperature in January of 25.5 degrees. The average rainfall is approximately 46.2 inches per year, with 8.7 inches of snow per year.
