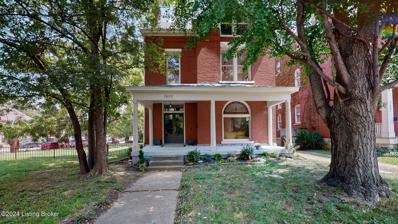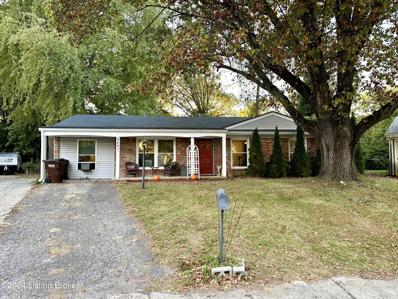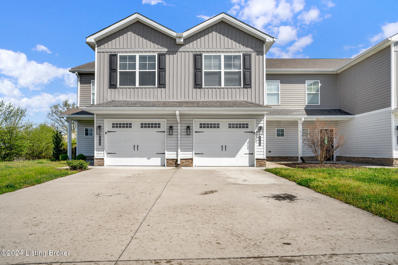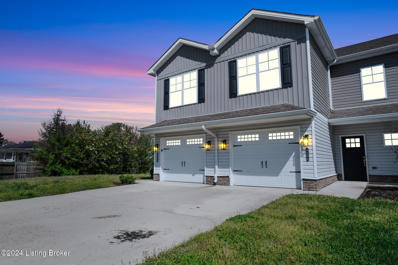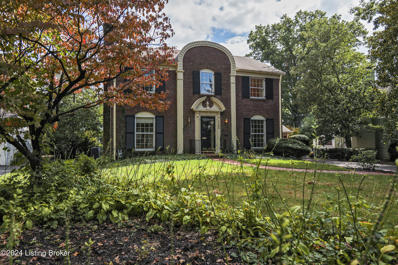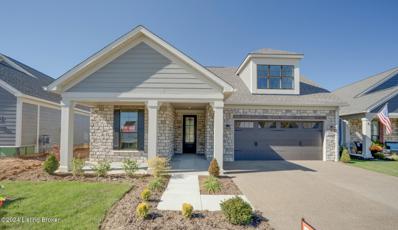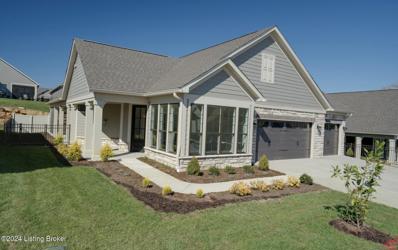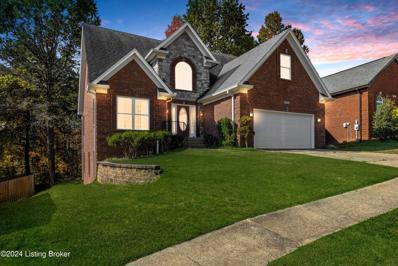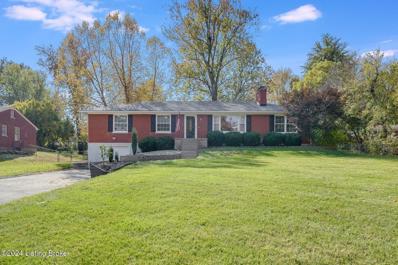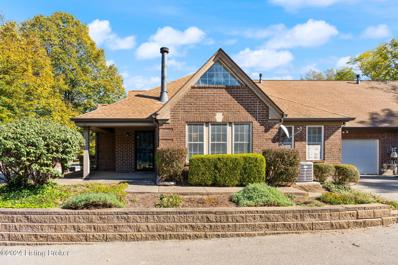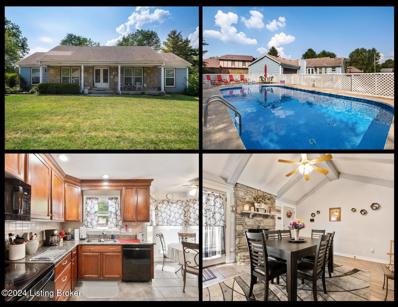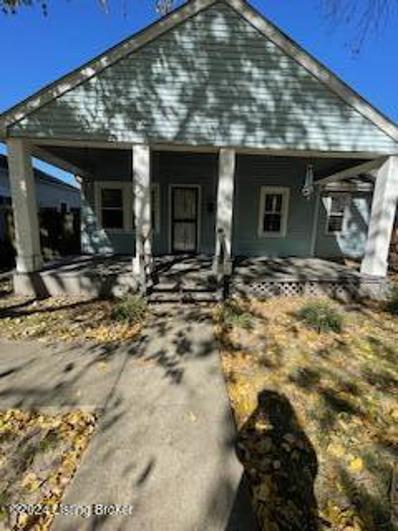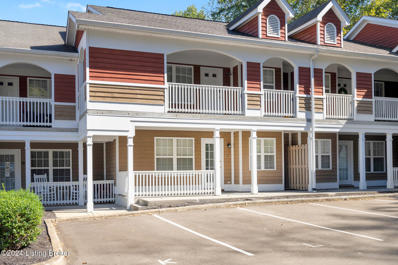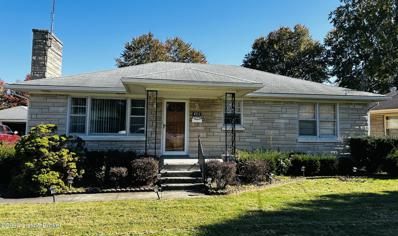Louisville KY Homes for Sale
- Type:
- Single Family
- Sq.Ft.:
- 3,008
- Status:
- Active
- Beds:
- 4
- Lot size:
- 0.14 Acres
- Year built:
- 1938
- Baths:
- 3.00
- MLS#:
- 1673989
- Subdivision:
- Aberdeen
ADDITIONAL INFORMATION
Welcome to 2355 Valley Vista Rd. This classically styled 4 bedroom 2.5 bathroom home is move-in ready. When entering the front door, you are drawn to the parquet hardwood floors and original trim work. The kitchen has been nicely updated with white cabinetry, stainless steel appliances, and granite countertops. The 1st floor also features two additional living spaces for an office and a den. The 2nd floor has 3 bedrooms, 2 full baths, and ample closet space. Not to be missed, the 3rd floor features a flex living space and an additional bedroom. Relax in the privacy of the backyard on the deck. The basement offers convenient additional storage space. With proximity to Bellarmine University, Bardstown Rd, and the expressway, the location cannot be beaten. This home has fresh paint throughout and has been excellently maintained. Call or text today for your private showing.
$149,800
1008 S 39th St Louisville, KY 40211
- Type:
- Single Family
- Sq.Ft.:
- 1,173
- Status:
- Active
- Beds:
- 3
- Lot size:
- 0.11 Acres
- Year built:
- 1951
- Baths:
- 1.00
- MLS#:
- 1673955
ADDITIONAL INFORMATION
Like a complete 1173new house!!!! FULL remodeling.!!!! Gorgeous home with every modern amenity! Features 1173 sq. ft. of living space with 3 bedrooms and 1 bathroom. The full bathroom has new ceramic tile, new tub. Kitchen has new cabinets, new stainless-steel appliances. The house has a beautiful large kitchen area. Handsome hard plank wood flooring throughout the house, new interior doors and hardware, new electric control panel, new plumbing fixtures, cute new light fixtures, cute porch. Nice car carport. Come and see this beautiful like ''new ... house'' and make it your sweet home!!
$675,000
1605 S 4th St Louisville, KY 40208
- Type:
- Single Family
- Sq.Ft.:
- 4,042
- Status:
- Active
- Beds:
- 5
- Lot size:
- 0.19 Acres
- Year built:
- 1900
- Baths:
- 4.00
- MLS#:
- 1673906
- Subdivision:
- Old Louisville
ADDITIONAL INFORMATION
SELLER OFFERING $15,000 CREDIT to buyer for rate buy down and or closing costs with an acceptable offer and closing by 12-31-2024. This Old Louisville Circa 1898 beautiful solid brick Victorian has just been fully restored and renovated to include all new plumbing, electrical, roof, HVAC systems along with stunning new kitchen & baths. You will find original refinished & some new hardwood flooring, 6 Vintage decorative fireplace mantels, working transoms over most doors, reworked original windows with sash cords that open and new or refurbished lighting fixtures. This classic brick 2 ½ story home is situated on a 45' x 180' lot with private driveway off 4th St. leading back to a charming one car stone garage. This home offers over 4000 Sq. Ft. of living space with 5 bedrooms and 4 full baths. The full front porch opens to the foyer with an original fireplace mantel and sweeping staircase. The formal living room with restored original stained-glass arched window & another fireplace mantel. Behind the living room is the formal banquet size dining room. Original front and rear staircases are a bonus in this home. The newly remodeled kitchen is a chef's dream with gorgeous custom-built inset cabinetry, marble ogee edge counter tops, spice cabinet, pantry, built in microwave drawer, dishwasher w/cabinetry front panel and a stunning ILVE dual fuel range with 2 convection ovens. There is a bright breakfast room off the kitchen and a generous first-floor mud/laundry room with exterior door to back porch. A full bath finishes off the first floor. The second floor offers 3 bedrooms and 2 full bathrooms which includes the primary bedroom, primary bath with marble tile throughout, a fireplace mantel, walk in shower, soaking tub and double vanity. There is also a large walk-thru closet leading to a private climate controlled, year-round enclosed sleeping porch overlooking the rear yard with a variety of uses (home office or gym, cozy den, etc.). The third floor includes 2 bedrooms and a family/rec room, kitchenette, full bath and an additional laundry hookup. There is additional parking off the rear alley with plenty of room to build a large garage/carriage house. There is a full basement with interior access for all your storage needs as well.
- Type:
- Single Family
- Sq.Ft.:
- 3,683
- Status:
- Active
- Beds:
- 4
- Lot size:
- 0.25 Acres
- Year built:
- 1979
- Baths:
- 3.00
- MLS#:
- 1673937
- Subdivision:
- Plainview
ADDITIONAL INFORMATION
Welcome to 506 Turnstile Trace, nestled in the charming Plainview subdivision, where tree-lined sidewalks and a welcoming community atmosphere make this neighborhood truly delightful. This beautiful 4-bedroom, 2.5-bathroom home boasts thoughtful updates and plenty of space for both relaxation and entertaining. The roof was newly replaced in December 2023, and the mostly covered deck, added in 2022, creates an inviting outdoor retreat overlooking a fully fenced, generously sized yard. Enjoy the refreshed patio from 2018 and the recent stucco siding replacement with durable concrete panels for lasting curb appeal. Step inside to a welcoming entryway flanked by a formal dining room and a versatile living room that's perfect as an office. The cozy family room features a stunning stone fireplace, a wet bar, and seamless flow into the kitchen, which offers updated countertops and direct access to the additional family room. The show-stopping, covered deck off the kitchen is ideal for outdoor entertaining and enjoying the serene surroundings. Upstairs, the primary suite includes a spacious en-suite bathroom with double vanities, a separate tub and shower, and two expansive walk-in closets. Three additional bedrooms, a second full bathroom, and convenient laundry complete the second floor. The basement extends the living space with a flexible workout area and ample storage in the unfinished portion. Don't miss this incredible opportunity to own a well-maintained home in a highly desirable neighborhood, conveniently located near interstates, shopping, dining, and more!
- Type:
- Single Family
- Sq.Ft.:
- 1,000
- Status:
- Active
- Beds:
- 2
- Lot size:
- 0.08 Acres
- Year built:
- 1901
- Baths:
- 1.00
- MLS#:
- 1673929
- Subdivision:
- Standard Land Co Subd
ADDITIONAL INFORMATION
Great price on a professionally renovated home with lots of space AND seller offering $2k at closing for new appliances! This home features soaring tall ceilings and an extensive list of updates including luxury vinyl plank flooring, kitchen cabinets w/ granite countertops, NEW bathroom, LED lighting throughout., and so much more. The layout is spacious with 2 private bedrooms and a mudroom with cellar access and a dedicated laundry area. Recently updated mechanicals and brand new roof, siding, and gutters make this a stress free operation. Off street parking could easily be added to the rear of the property with quick alley access. All of the hard work has been completed - just move in and enjoy!
- Type:
- Single Family
- Sq.Ft.:
- 1,323
- Status:
- Active
- Beds:
- 4
- Lot size:
- 0.32 Acres
- Year built:
- 1960
- Baths:
- 2.00
- MLS#:
- 1673899
- Subdivision:
- Rolling Hills
ADDITIONAL INFORMATION
Welcome to a charming ranch home nestled in a quiet cozy cul-de-sac within the desirable Rolling Hills Subdivision. This inviting residence is perfect for modern living, offering an ideal setup for a home office—perfect for remote work or NTI learning. If you enjoy streaming movies, you'll love the home's Fiber Optic and CAT6 readiness, ensuring high-speed internet access. The updated kitchen features custom Haas shaker-style cabinets and stunning granite countertops, complemented by a custom walk-in pantry that provides ample space for bulk storage. All appliances are included, making this home truly move-in ready! The new HVAC system, equipped with a Google Nest Smart Home Thermostat, ensures comfort year-round. Step outside to the backyard, designed for family cookouts and relaxation under shade of mature treesperfect for enjoying a cool glass of lemonade. Largest Backyard in the neighborhood. Just minutes away from Watterson Expressway with multiple shopping centers, Zachary Taylor Elementary and Westport Middle School within a mile. HVAC system only a year old and Roof replaced in 2019. Don't miss the opportunity to make this wonderful home your ownschedule your showing today!
Open House:
Sunday, 12/22 2:00-4:00PM
- Type:
- Condo
- Sq.Ft.:
- 1,280
- Status:
- Active
- Beds:
- 2
- Year built:
- 1984
- Baths:
- 2.00
- MLS#:
- 1673952
ADDITIONAL INFORMATION
This turn-key, stand-alone condo offers maintenance-free living just minutes from Cherokee Park! Enjoy an open-concept main level that's perfect for everyday living and entertaining, featuring a newly renovated kitchen overlooking a spacious family room with a cozy corner wood burnin fireplace and soaring vaulted ceilings. Classic white shaker cabinetry, new stainless appliances, and a charming brick accent wall add style and function. A convenient half bath and laundry room complete the first floor. Upstairs, you'll find two large bedrooms overlooking the great room, along with an updated full bath. New flooring and fresh paint throughout make this home truly move-in ready. Relax outdoors from either the upper-level balcony or the ground-level deck overlooking a partially fenced yard wit parking access. With the privacy of a stand-alone unit and full maintenance coverage, this condo is ideally located near downtown Louisville, NULU, Neat Bourbon Bar plus many other popular dining and retail establishments.
$279,000
6206 Hanses Dr Louisville, KY 40219
- Type:
- Single Family
- Sq.Ft.:
- 1,782
- Status:
- Active
- Beds:
- 4
- Lot size:
- 0.24 Acres
- Year built:
- 1955
- Baths:
- 3.00
- MLS#:
- 1673985
ADDITIONAL INFORMATION
I AM GORGEOUS INSIDE! Newly remodeled 4 bedroom 2.5 bath brick home. Home located in Okolona close to shopping and many restaurants. This beauty has New Roof, New windows, New Garage Door, New Water Heater, New Luxury Plank Laminate flooring throughout and so much more. The kitchen is equipped with a New Cabinets, New Tilled Backsplash and New appliances. Appliances include Over the Range Microwave, New Range, Dishwasher and Double Door Stainless Steel Fridge. The 1st floor laundry is dressed with marbled tile floors and more than enough space for storage. The super spacious Family Room and back yard would be great for hosting get togethers and all of your entertainment needs. The back yard is ready for your fire pit and outdoor decor. Check out the first floor Master Suite which has a spacious walk-in closet and master bath adorned with beautiful marbled tile surround, new vanity and nice new fixtures. The Half Bath and Primary Baths are as just a stunning with all new tiled flooring and fixtures. Home may not last long, schedule your viewing today!
$215,000
6121 Casper Dr Louisville, KY 40258
- Type:
- Single Family
- Sq.Ft.:
- 1,616
- Status:
- Active
- Beds:
- 3
- Lot size:
- 0.08 Acres
- Year built:
- 2019
- Baths:
- 3.00
- MLS#:
- 1673933
ADDITIONAL INFORMATION
Welcome to this beautiful 3-bedroom, 2.5-bath townhome located in the heart of Pleasure Ridge Park! Conveniently close to restaurants, grocery stores, schools, and shopping, this home offers the perfect blend of comfort and convenience. The first floor features a welcoming entryway, a modern kitchen with stainless steel appliances and granite countertops, a dining area, laundry, a spacious living room, and a half bath. Upstairs, you'll find a large primary bedroom with a walk-in closet and an en-suite bath, along with two additional bedrooms and a full bath. This home also includes a one-car attached garage and a fenced yard for added privacy. Monthly maintenance of $187.08 covers water, sewer, pest control, and landscaping, making it a worry-free living experience. Don't miss out!
$217,500
6120 Goalby Dr Louisville, KY 40258
- Type:
- Single Family
- Sq.Ft.:
- 1,616
- Status:
- Active
- Beds:
- 3
- Lot size:
- 0.08 Acres
- Year built:
- 2019
- Baths:
- 3.00
- MLS#:
- 1673931
ADDITIONAL INFORMATION
Welcome to this beautiful 3-bedroom, 2.5-bath townhome located in the heart of Pleasure Ridge Park! Conveniently close to restaurants, grocery stores, schools, and shopping, this home offers the perfect blend of comfort and convenience. The first floor features a welcoming entryway, a modern kitchen with stainless steel appliances and granite countertops, a dining area, laundry, a spacious living room, and a half bath. Upstairs, you'll find a large primary bedroom with a walk-in closet and an en-suite bath, along with two additional bedrooms and a full bath. This home also includes a one-car attached garage and a fenced yard for added privacy. Monthly maintenance of $187.08 covers water, sewer, pest control, and landscaping, making it a worry-free living experience. Don't miss out!
$499,999
1708 Dundee Way Louisville, KY 40205
- Type:
- Single Family
- Sq.Ft.:
- 2,967
- Status:
- Active
- Beds:
- 3
- Lot size:
- 0.26 Acres
- Year built:
- 1941
- Baths:
- 4.00
- MLS#:
- 1673891
- Subdivision:
- Valley Vista
ADDITIONAL INFORMATION
Welcome to this charming 3 bedroom, 3.5 bathroom residence boasting over 2,500 square feet of generous living space. Nestled in a highly desirable neighborhood, this beloved home has been cherished by the same family for 25 years, offering a unique blend of character and potential. Its prime location ensures you're just minutes from local shops and top rated schools. As you step inside, you'll find an inviting living space that exudes warmth and comfort, perfect for the next family to create lasting memories. The expansive layout provides endless possibilities with numerous sunlit rooms that invite your own personalization and refinement. The spacious bedrooms offer well-appointed separation with a Jack and Jill bath and a large primary en suite with walk in a cedar closet The exterior compliments the neighborhoods picturesque setting with mature landscaping offering both beauty and privacy. While this home holds enduring charm, it also presents an inviting opportunity to infuse your own style and updates. Embrace the potential to enhance this cherished family home, adding your personal touches to match your vision of modern living.
Open House:
Saturday, 12/21 12:00-2:00PM
- Type:
- Single Family
- Sq.Ft.:
- 1,800
- Status:
- Active
- Beds:
- 3
- Lot size:
- 0.15 Acres
- Year built:
- 1948
- Baths:
- 1.00
- MLS#:
- 1673875
- Subdivision:
- Southlawn
ADDITIONAL INFORMATION
Discover this beautifully renovated 3-bedroom, 1-bathroom brick home, blending classic charm with modern updates! This inviting two-story residence features a fresh interior makeover, ready for you to move in and make it your own. The partially finished basement offers extra space for relaxation or hobbies, while the fenced-in backyard provides privacy and outdoor enjoyment. Conveniently located near Iroquois Park, this home combines nature and accessibility. Now offered at a reduced price, this is an incredible opportunity you don't want to miss. Schedule your tour today!
- Type:
- Single Family
- Sq.Ft.:
- 2,436
- Status:
- Active
- Beds:
- 3
- Lot size:
- 0.16 Acres
- Year built:
- 2024
- Baths:
- 3.00
- MLS#:
- 1673864
- Subdivision:
- The Courtyards At Curry Farms
ADDITIONAL INFORMATION
Portico plan with the added bonus suite. This is a 3 bedroom 3 bath garden home with side private courtyard. The everyday living space allows for full enjoyment of the view outside, the living and dining areas from the angled deluxe kitchen. The bonus suite is perfect for out of town family as it has a living space, bedroom and bathroom. This home has an oversized 2 car garage.
- Type:
- Single Family
- Sq.Ft.:
- 1,995
- Status:
- Active
- Beds:
- 2
- Lot size:
- 0.21 Acres
- Year built:
- 2024
- Baths:
- 2.00
- MLS#:
- 1673862
- Subdivision:
- The Courtyards At Curry Farms
ADDITIONAL INFORMATION
The Promenade. This floorplan has a wonderful way of incorporating the outdoor living space. With a covered patio and screened porch off the primary bedroom the buyer has an extended living area. 2 bedrooms, 2 bathrooms with an office/flex room and a 3rd car garage. Deluxe kitchen with decorative hood, GE appliances. Large living and dining spaces to allow for large gatherings. Laundry has a great deal of extra storage.
- Type:
- Single Family
- Sq.Ft.:
- 3,211
- Status:
- Active
- Beds:
- 4
- Lot size:
- 0.18 Acres
- Year built:
- 2007
- Baths:
- 4.00
- MLS#:
- 1673841
- Subdivision:
- The Cotswolds
ADDITIONAL INFORMATION
Welcome to 2108 Churchdown Lane, an inviting haven nestled in the vibrant heart of Louisville, KY. This property exemplifies the harmonious blend of modern updates with timeless charm, making it an exceptional opportunity for those seeking a home that speaks to both comfort and style. This 4 bedroom home doesn't just stand on its foundational character; it has been lovingly enhanced to cater to contemporary tastes. The two-car attached garage offers unmatched convenience, while the spacious back deck serves as a perfect retreat to unwind or host friends and family. Bathrooms are comfortable with a half bathroom for your guests on the first floor, a spacious on-suite bathroom on the first floor principal bedroom and full bathrooms upstairs for the rest of the bedrooms and the last one in the spacious basement. The dedicated space for dinning room, separate living room, breakfast area with lots of natural light it's a "must see". Drinking your coffee every morning from the covered back deck is not too far down the list, of your must do's. In today's dynamic housing market, this property stands out not just for its unmatched value but for the lifestyle it affords where multi-generations can also live under the same roof with a basement that can easily convert into its own living quarters. This home provides a canvas for creating cherished memories and experiences, schedule your appointment today!
- Type:
- Single Family
- Sq.Ft.:
- 2,706
- Status:
- Active
- Beds:
- 4
- Lot size:
- 0.41 Acres
- Year built:
- 1966
- Baths:
- 3.00
- MLS#:
- 1673839
- Subdivision:
- Windsor Forest
ADDITIONAL INFORMATION
PRICE ADJUSTMENT!! Wrap up your holiday shopping with this beautiful home perfect for holiday gatherings and festive entertaining year round. It also boasts outdoor living areas for savoring winter evenings and summer get-togethers for all! This wonderfully updated home in the highly sought-after Windsor Forest neighborhood has plenty of space for your local and out-of-town family/friends to gather. Offering over 2700 sq feet of finished living space which includes 4 bedrooms, 3 full bathrooms and a fully finished open lower level with a 2-car garage. The open, spacious main floor living area, includes the kitchen/dining combo along with a formal dining area and large living/great room space which opens out to a very nice, private outdoor entertaining area . The basement boasts the 4th bedroom with a newly installed Egress Window and private access to the lower level full bathroom. It also has a large great room with a brick fireplace. New landscaping completes the exterior with numerous decks around the perimeter. Inside, all the bathrooms & laundry room have brand new flooring, all bathrooms have new vanities, new lighting, and ceiling fans. Finding anything comparable for under 350K with a location like this one isn't going to come easily. It's priced to sell! You're not just buying a home, you're creating memories. Start packing as this property is a MUST SEE!
- Type:
- Single Family
- Sq.Ft.:
- 2,904
- Status:
- Active
- Beds:
- 3
- Lot size:
- 0.55 Acres
- Year built:
- 1957
- Baths:
- 3.00
- MLS#:
- 1673837
- Subdivision:
- Prairie Village
ADDITIONAL INFORMATION
Welcome to this charming 3-bedroom, 2.5-bathroom ranch home nestled on an expansive lot in the desirable Prairie Village subdivision! This home combines modern comforts with timeless style, featuring a spacious living room with beautiful wood-look floors, a cozy wood-burning fireplace with a white brick hearth, and an open layout that flows seamlessly into the dining area with its elegant tray ceiling. The kitchen is a chef's delight, boasting matching stainless steel appliances, ample counter space, and a chic white subway tile backsplash. A convenient half bath is located on the main floor. The primary bedroom is bright and spacious, featuring two large windows, while the two additional bedrooms are well-sized and share a stylish full bathroom. Enjoy extra living space in the large first-floor bonus room, accented with an exposed brick wall and four generous windows, filling the room with natural light. The mostly finished basement offers a second family room with a cozy fireplace, light wood-look flooring, a modern exposed ceiling with recessed lighting, and a second full bathroom, perfect for entertaining or creating a private retreat. An additional unfinished storage area provides excellent space for organization. The outdoor amenities are equally impressive! A fully covered and screened-in deck offers a serene sunroom atmosphere, ideal for relaxing and enjoying the seasons. The backyard is large, fully fenced, and filled with mature trees, creating a private oasis for family and friends. This home combines style, functionality, and a prime locationschedule a tour today and see everything this beautiful property has to offer!
$239,500
4310 Fluhr Dr Louisville, KY 40216
- Type:
- Single Family
- Sq.Ft.:
- 1,601
- Status:
- Active
- Beds:
- 3
- Lot size:
- 0.14 Acres
- Year built:
- 1961
- Baths:
- 2.00
- MLS#:
- 1673811
- Subdivision:
- Cloverleaf Acres
ADDITIONAL INFORMATION
Wonderful three bedroom brick ranch in Cloverleaf with 1.5 baths and a partially finished basement. An inviting covered front porch to greet you home. You will appreciate the wood floors along with the updated tile flooring in the kitchen, dining and hall. Updated bathrooms (2023) with tile floor, tile shower surround, toilet and vanity. Partially finished basement with new flooring (Oct 2024) is spacious and ready for you. Relax on the back deck that overlooks the the nice fenced backyard. Seller is willing to contribute $3000 to buyer closing costs. One owner is a licensed agent in KY.
- Type:
- Condo
- Sq.Ft.:
- 1,737
- Status:
- Active
- Beds:
- 3
- Year built:
- 1991
- Baths:
- 3.00
- MLS#:
- 1673859
- Subdivision:
- Canterbury Place
ADDITIONAL INFORMATION
FRESH NEUTRAL COLOR PAINT IN KITCHEN, PRIMARY BED/BATH AND FIRST FLOOR BEDROOM AS OF 11/25/2024. Look no further than this fantastic patio home community of Canterbury Place with easy access to shopping, restaurants and the expressway plus a wonderful clubhouse and pool! This unit has been lovingly cared for, with the largest floorplan and coveted 2 car garage with tons of extra storage along with the low maintenance just waiting for your personal touches. From the nice size porch step inside the living area to find a vaulted ceiling with wood beams, large windows with plenty of light streaming in and a gas fireplace to cozy up to. The kitchen offers an efficient layout including space for a small dining table and opens to the larger dining area. The primary en-suite with newer carpet is large enough for a king sized bed and your furniture pieces. Nearby is another bedroom with adjacent full bath which completes the first floor. Upstairs is another spacious bedroom with attached full bath along with a room currently being used for an office complete with Cabinetry from California Closets and could easily be a TV or guestroom. Seller providing a one year home warranty through 2/10
$369,900
802 Moser Rd Louisville, KY 40223
- Type:
- Single Family
- Sq.Ft.:
- 3,139
- Status:
- Active
- Beds:
- 3
- Lot size:
- 0.23 Acres
- Year built:
- 1978
- Baths:
- 3.00
- MLS#:
- 1673826
- Subdivision:
- Douglass Hills
ADDITIONAL INFORMATION
Looking for an immediate equity opportunity?! Come tour this adorable 3 bedroom 3 full bath ranch with a beautiful inground pool in desirable Douglass Hills. With just a few loving touches, this home can be your own oasis and perfect for someone who loves to entertain. The covered front porch is inviting and offers plenty of room for a swing and chairs. A nice foyer leads you into a large living area. The eat-in kitchen has custom cabinetry with roll-out drawers and loads of counterspace. Complete with a bay window for lots of light. The kitchen opens up to a large sitting/dining area with a fireplace surrounded by stonework. Your spacious primary bedroom has a private ensuite bath and a walk-in closet that spans the entire length of the room. Two additional bedrooms complete the main level. The finished basement has a spacious family room, full bathroom and two additional rooms that could be used as a bedroom, fitness area, office...it's your space--get creative! Outdoors, your fenced-in backyard oasis provides a large inground pool (new liner just last year) with extra patio space for table & chairs, as well as easy access to your attached, 2-car garage. The Douglass Hills community has so much to offer, including nearby Douglass Hills Park which has tennis courts, volleyball courts, pool, & a full calendar of fun events throughout the year. You are also near the amenities of the Planview Community Center, as well. Close to retail, dining, and expressways in Middletown and J-town. Schedule a private tour today!
- Type:
- Single Family
- Sq.Ft.:
- 992
- Status:
- Active
- Beds:
- 2
- Lot size:
- 0.16 Acres
- Year built:
- 1940
- Baths:
- 1.00
- MLS#:
- 1673800
- Subdivision:
- Lenox
ADDITIONAL INFORMATION
Large 2 BR Home with good-sized front porch and mature trees for relaxing outside. Home features new panel box, detached garage, stove , frig, and more. Three off street parking spaces beside the garage. Cozy home to start building your memories. Home being sold ''as Is''. Listing agent is a member of the LLC. No sign in yard at this time.
$189,000
3732 Ethel Ave Louisville, KY 40218
- Type:
- Single Family
- Sq.Ft.:
- 1,215
- Status:
- Active
- Beds:
- 3
- Lot size:
- 0.19 Acres
- Year built:
- 1950
- Baths:
- 1.00
- MLS#:
- 1673796
- Subdivision:
- Lincoln Terrace
ADDITIONAL INFORMATION
This charming home sits on a quiet street and welcomes you with a cozy covered porch. Inside, sunlight fills the rooms, highlighting the soft, neutral color palette. The main floor flows seamlessly, connecting the bright living room, a spacious kitchen, and a convenient mudroom with laundry. There are two comfortable bedrooms and a full bathroom on this level. Upstairs, you'll find an additional bedroom and a versatile bonus room, perfect for a home office or play area. Outside, a detached 2.5-car garage offers extra storage and parking.
- Type:
- Condo
- Sq.Ft.:
- 903
- Status:
- Active
- Beds:
- 2
- Lot size:
- 56.29 Acres
- Year built:
- 2002
- Baths:
- 2.00
- MLS#:
- 1673795
- Subdivision:
- Woods Of Crescent Hills
ADDITIONAL INFORMATION
Are you looking for a Charming Condo in Crescent Hill? This one has it all - Location, Updates, and Endless Potential! Welcome to your dream condo in **Crescent Hill* one of the most sought-after areas in town! Just 3 blocks from Frankfort Avenue where you'll find boutique shops, cozy coffee spots, and some of the city's best restaurants. Plus, you're just about 100 feet from Kroger and more dining and convenience on Brownsboro Road! Need to zip downtown or visit the Kentucky School for the Blind No problem - it's all super convenient from here! This condo has been freshly updated with modern paint, a sleek kitchen, and wood like flooring throughout, giving it a fresh, modern vibe. And let's not forget the cozy fireplace in the living area - perfect for curling up on chilly nights or setting the mood for a relaxing evening at home! And its gas so no lumber jack needed to split wood. With laundry hook-ups on both the main floor and in the basement, you get maximum convenience! Speaking of the HUGE basement - it's already roughed in with plumbing and just waiting for your custom touch. Whether you envision a game room, extra bedroom, or home theater, the possibilities are endless! And did I mention the 1.5 baths? That's a real bonus in this area! The building is one of the newer ones around, for this area, so you get peace of mind with modern construction - fewer worries and more time to enjoy your new space. Don't miss out on this gem! Crescent Hill living with all the updates, charm, and potential you've been searching for. Make it yours today!
- Type:
- Single Family
- Sq.Ft.:
- 1,827
- Status:
- Active
- Beds:
- 2
- Lot size:
- 0.27 Acres
- Year built:
- 1954
- Baths:
- 1.00
- MLS#:
- 1673768
- Subdivision:
- Lynn Lea
ADDITIONAL INFORMATION
MOVE IN READY!! Beautiful Bedford stone ranch, 2 Bedroom, 1 bath, garage with additional workshop built onto the back. Able to make it 3 bedroom with putting back the wall it was taken off. Half of the basement finished with newer carpet and a lot of spaces. Como check this one out in a very quiet neighorhood with lots of potential to make it your dream home. Schedule your appointment TODAY!!
$100,000
1731 Hale Ave Louisville, KY 40210
- Type:
- Single Family
- Sq.Ft.:
- 1,200
- Status:
- Active
- Beds:
- 2
- Lot size:
- 0.07 Acres
- Year built:
- 1900
- Baths:
- 2.00
- MLS#:
- 1673772
- Subdivision:
- Spalding
ADDITIONAL INFORMATION
Come check out this Beautifully remodeled home Conveniently located by Dixie Highway in the Heart of Louisville. Minutes away from the new Norton Hospital, Shopping, and other amenities. Everything in this home is brand new and waiting for its new owner. The seller took their time to make this home enjoyable from walking in the front door to the perfect deck in the back yard. All major systems in this house have been recently replaced including the roof. This home will be great for a small family or an investor looking to add to their portfolio! Contact me for a showing today!

The data relating to real estate for sale on this web site comes in part from the Internet Data Exchange Program of Metro Search Multiple Listing Service. Real estate listings held by IDX Brokerage firms other than Xome are marked with the Internet Data Exchange logo or the Internet Data Exchange thumbnail logo and detailed information about them includes the name of the listing IDX Brokers. The Broker providing these data believes them to be correct, but advises interested parties to confirm them before relying on them in a purchase decision. Copyright 2024 Metro Search Multiple Listing Service. All rights reserved.
Louisville Real Estate
The median home value in Louisville, KY is $260,295. This is higher than the county median home value of $227,100. The national median home value is $338,100. The average price of homes sold in Louisville, KY is $260,295. Approximately 54.42% of Louisville homes are owned, compared to 35.94% rented, while 9.65% are vacant. Louisville real estate listings include condos, townhomes, and single family homes for sale. Commercial properties are also available. If you see a property you’re interested in, contact a Louisville real estate agent to arrange a tour today!
Louisville, Kentucky has a population of 630,260. Louisville is less family-centric than the surrounding county with 26.24% of the households containing married families with children. The county average for households married with children is 26.68%.
The median household income in Louisville, Kentucky is $58,357. The median household income for the surrounding county is $61,633 compared to the national median of $69,021. The median age of people living in Louisville is 37.6 years.
Louisville Weather
The average high temperature in July is 87.6 degrees, with an average low temperature in January of 25.5 degrees. The average rainfall is approximately 46.2 inches per year, with 8.7 inches of snow per year.


