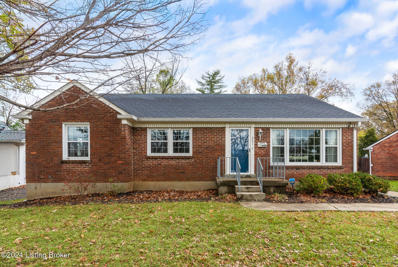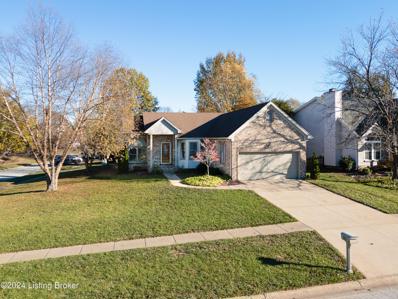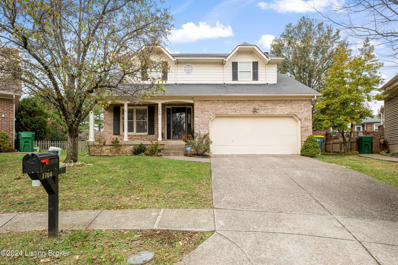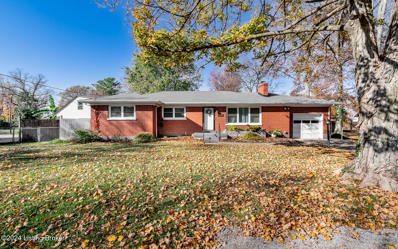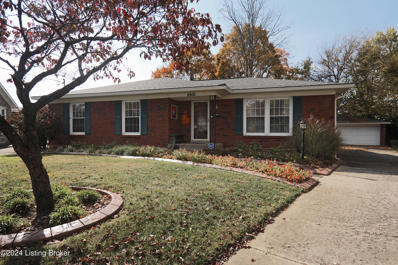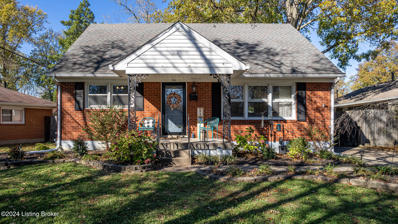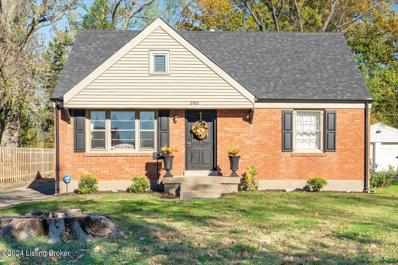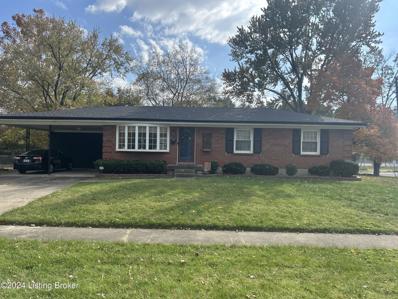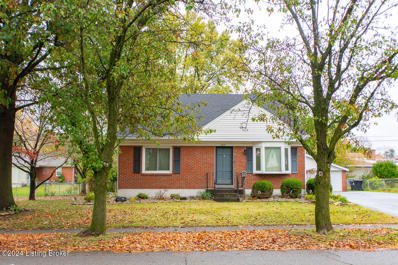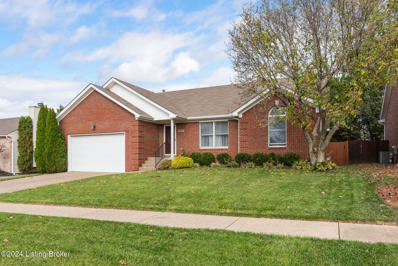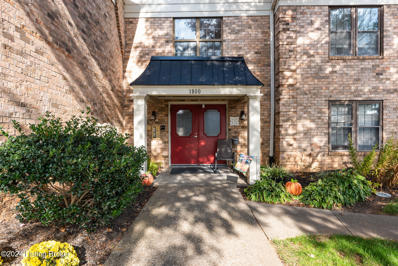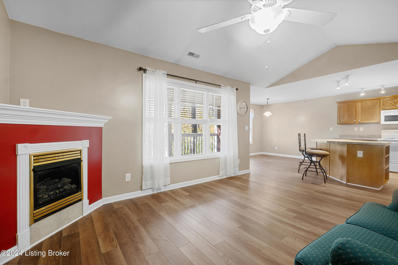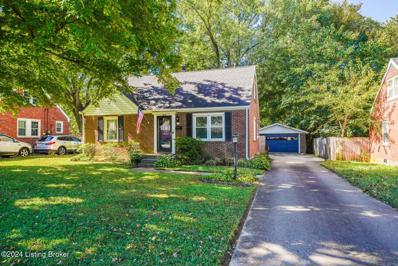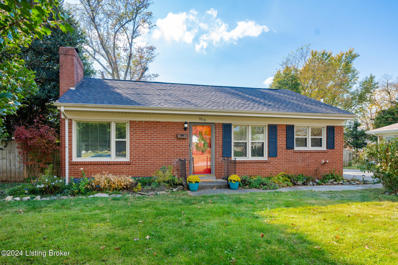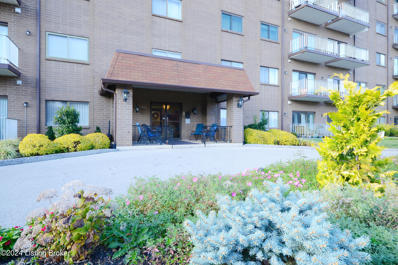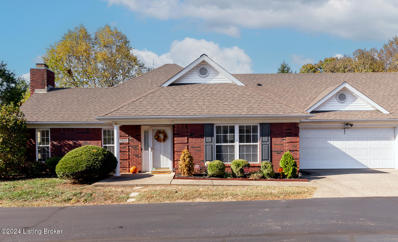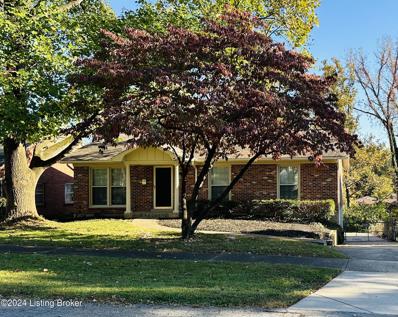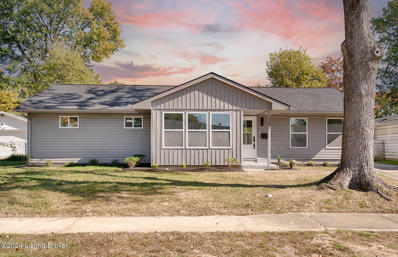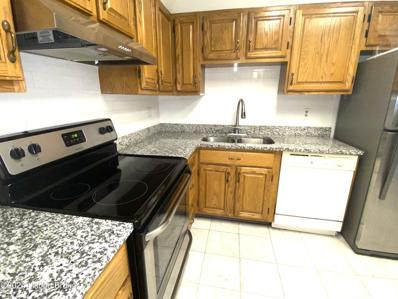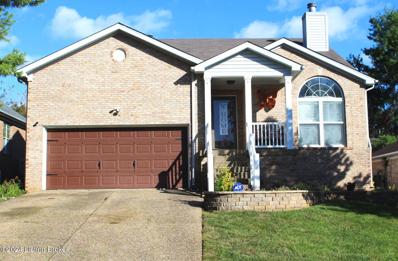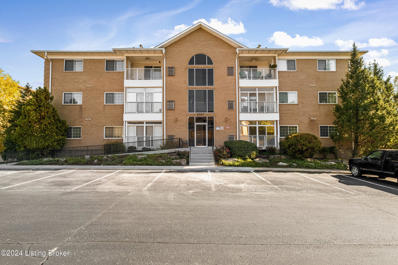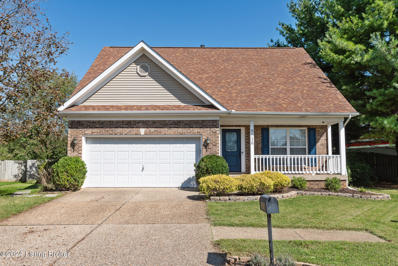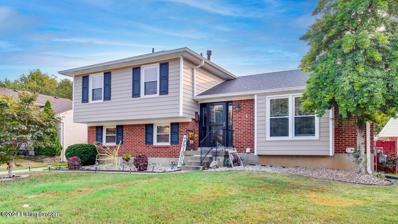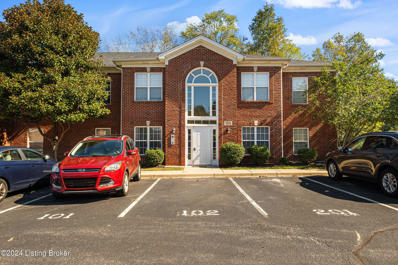Louisville KY Homes for Sale
- Type:
- Single Family
- Sq.Ft.:
- 1,360
- Status:
- NEW LISTING
- Beds:
- 3
- Lot size:
- 0.25 Acres
- Year built:
- 1963
- Baths:
- 2.00
- MLS#:
- 1675079
- Subdivision:
- Mid Lane Park
ADDITIONAL INFORMATION
Dream Home Alert!! Looking for a charming Cape Cod gem? Look no further! This beautifully remodeled 3-bedroom, 2-bath home is ready to be your happy place! Gorgeous newly remodeled kitchen with all-new appliances and stunning quartz countertops A spacious yard with a brand-new privacy fence, a two-car detached garage , and newly built deck to complete your perfect backyard There is a large amount of space for expansion and ample storage throughout! Don't miss out on this opportunity to make this your forever home!
- Type:
- Single Family
- Sq.Ft.:
- 2,500
- Status:
- NEW LISTING
- Beds:
- 3
- Lot size:
- 0.23 Acres
- Year built:
- 1994
- Baths:
- 3.00
- MLS#:
- 1675027
- Subdivision:
- Raintree Meadows
ADDITIONAL INFORMATION
Welcome to Your Dream Home ! This beautifully maintained, all-brick home is everything you've been waiting for! Situated on a spacious, flat corner lot in the quiet inviting Raintree Meadows neighborhood, this property features sidewalks, a fenced backyard, and undeniable curb appeal with a welcoming pop of color on the front door. Interior Highlights-Step inside to find an open, airy floor plan with engineered hardwood flooring throughout—no carpet upstairs! Freshly painted neutral walls create a bright, inviting ambiance. The great room is the heart of the home, featuring a cozy wood fireplace flanked by two windows, adding both charm and functionality. This space flows seamlessly into the dining area and eat-in kitchen, which offers countertop space for all your culinary needs. A door in the great room leads to easy access to the deck, providing a perfect view of the treed backyard. The primary bedroom, located at the rear of the home, is a tranquil retreat. Enjoy engineered hardwood floors, a tray ceiling, a ceiling fan, and a walk-in closet. A private door leads directly to the deck, ideal for enjoying your morning coffee. The en-suite bathroom is thoughtfully updated with new flooring, a stylish vanity, & a large tub with a shower. Additional Bedrooms & Bath: Two additional bedrooms, both featuring engineered hardwood floors and closets, are located down the hall, along with a full bathroom boasting a large vanity, a tub/shower combo, and updated flooring. The backyard is ready for fun and relaxation with a spacious deck and fenced area, perfect for entertaining or play. The attached two-car garage, 30 feet in length, provides plenty of space for storage, a workbench, and easy attic Access. This move-in-ready home truly checks all the boxes
- Type:
- Single Family
- Sq.Ft.:
- 2,189
- Status:
- NEW LISTING
- Beds:
- 3
- Lot size:
- 0.16 Acres
- Year built:
- 1989
- Baths:
- 3.00
- MLS#:
- 1675012
- Subdivision:
- Bradford Grove
ADDITIONAL INFORMATION
There is so much to love about this 3 bedroom, 2.5 bath home with an attached garage and fenced in back yard! This home is situated on a quiet cul de sac with no thru traffic and boasts tons of curb appeal. The covered front porch welcomes you inside where you will find beautiful hardwood flooring and decorative crown molding in both the dining room and living room. The spacious living room offers a fireplace flanked by built-ins, a wet bar, and a door that leads directly out to the deck overlooking the back yard. The eat-in kitchen has stainless steel appliances and an adorable breakfast nook for quick meals. Make your way upstairs where you will find all of the bedrooms including the primary bedroom that offers a vaulted ceiling and convenient en suite bathroom. The walk-in closet gives you plenty of storage space for clothing and accessories. The unfinished basement gives you the opportunity to expand the finished living space or to simply use as overflow storage. The location allows easy access to Breckenridge Ln as well as Hurstbourne Parkway for a quick commute. Make sure you get a chance to see this gem while it is still available - schedule a showing today!
- Type:
- Single Family
- Sq.Ft.:
- 1,544
- Status:
- NEW LISTING
- Beds:
- 2
- Lot size:
- 0.52 Acres
- Year built:
- 1955
- Baths:
- 2.00
- MLS#:
- 1675002
ADDITIONAL INFORMATION
**2.25% assumable FHA mortgage** This charming ranch sits on an expansive half acre lot, conveniently located off Taylorsville Rd near lots of shops & restaurants. Inside, the traditional layout features new light fixtures & appliances. The cozy living room has a fireplace, a dedicated dining room, & kitchen. The oversized primary bedroom offers plenty of comfort, complemented by a second bedroom & a full bath. A spacious sunroom invites ample natural light, while a convenient laundry area keeps things tidy. The basement provides abundant storage along w/ a finished bonus room, ideal for hobbies or relaxation. Outdoors, a huge covered patio overlooks the fenced yard, & the powered shed, complete w/ air conditioning, adds versatility to the space—great for a workshop or additional storage.
$334,900
6900 Singer Ct Louisville, KY 40220
- Type:
- Single Family
- Sq.Ft.:
- 2,570
- Status:
- NEW LISTING
- Beds:
- 3
- Lot size:
- 0.22 Acres
- Year built:
- 1972
- Baths:
- 2.00
- MLS#:
- 1674996
- Subdivision:
- Breckenridge Estates
ADDITIONAL INFORMATION
Nestled in the established neighborhood of Breckenridge Estates, this all-brick ranch home is a true gem, tucked away on a private cul-de-sac lot. With tremendous curb appeal, the property features decorative etched concrete curbing that gracefully frames the landscape beds and leads to an inviting covered porch. Step inside to discover a spacious foyer with gleaming hardwood floors that extend down the hallway to the bedroom wing, setting the tone for this warm and welcoming home. A generous living room, bathed in natural light, flows effortlessly into the formal dining room, perfect for any gathering. The bright and cheerful eat-in kitchen was recently remodeled, and is a cook's delight, offering white cabinetry, a center island with breakfast bar, and a recessed cubby for pantry items. The kitchen opens to the family room, where you'll find a cozy retreat centered around a brick hearth fireplace with gas logs that can be converted back to wood-burning if desired. All three bedrooms feature beautiful wood flooring, with the primary bedroom offering an updated en-suite bathroom for added comfort. Two additional guest bedrooms share a well-appointed full bath with a tub-shower combo, ideal for family or guests. Enjoy year-round relaxation in the three-season enclosed patio with tile flooring, which opens to an expansive deck complete with a recessed hot tub and a retractable awning--perfect for shaded outdoor dining. The yard is fully enclosed by a newer privacy fence, creating an ideal space for entertaining and enjoying the outdoors. A finished lower level is designed for entertaining, with a billiards area, large family room, and bonus finished room that could serve as an office or home gym. There's also plenty of unfinished space for storage for holiday décor and all your treasures! Additional highlights include a two-car detached garage with ample storage, extended driveway, and a lengthy list of improvements this owner has made over the last 26+ years! See the attachment for all those details. Don't miss this wonderful opportunity to own a beautiful ranch home with incredible neighbors! Schedule your private tour today to experience all this home has to offer.
- Type:
- Single Family
- Sq.Ft.:
- 2,023
- Status:
- NEW LISTING
- Beds:
- 3
- Lot size:
- 0.15 Acres
- Year built:
- 1959
- Baths:
- 2.00
- MLS#:
- 1674962
- Subdivision:
- Bon Air Estates
ADDITIONAL INFORMATION
Welcome to this delightful 1.5-story Cape Cod in Bon Air Estates, where charm meets functionality in a spacious split bedroom layout. Featuring three bedrooms and two full bathrooms, this home showcases hardwood flooring throughout the main level, adding warmth & character. The updated kitchen is a standout, boasting granite countertops, a large island with a breakfast bar, and all kitchen appliances included, making it a perfect space for both cooking and gathering. The primary bedroom, situated on the second floor, offers a private retreat complete with an ensuite full bathroom and a walk-in closet. The partially finished basement adds valuable living space with a cozy family room featuring an electric fireplace, office area, and ample unfinished storage. Outside, enjoy the fully fenced backyard, complete with a large patio, a charming gazebo for outdoor relaxation, and a detached 2-car garage. This home combines comfort, style, and convenience, ready to meet all your lifestyle needs in a fantastic location. Call today to setup your private showing.
- Type:
- Single Family
- Sq.Ft.:
- 1,784
- Status:
- NEW LISTING
- Beds:
- 4
- Lot size:
- 0.23 Acres
- Year built:
- 1951
- Baths:
- 1.00
- MLS#:
- 1674875
- Subdivision:
- Brookhaven
ADDITIONAL INFORMATION
Move-in ready Cape Cod in the desirable Lincolnshire community! This home welcomes you with natural light, gleaming hardwood floors, and an open layout connecting the updated kitchen to a cozy, spacious family room—a rare addition featuring a stone fireplace, wood paneling, built-ins, and a bar. This unique addition creates a perfect space for everyday living and entertaining. Recent updates include a new roof, gutters, downspouts and soffits and a kitchen with new appliances, countertops, and a Kohler sink. The main floor offers two bedrooms with hardwoods and a refreshed full bath, while upstairs adds two more spacious bedrooms. Enjoy the large, fenced yard with a playhouse, storage shed, and fresh landscaping. Situated in a peaceful, desirable neighborhood near schools, parks, shopping, dining, and easy commuting access. A must-see blend of charm and convenience!
- Type:
- Single Family
- Sq.Ft.:
- 1,504
- Status:
- Active
- Beds:
- 3
- Lot size:
- 0.21 Acres
- Year built:
- 1964
- Baths:
- 2.00
- MLS#:
- 1674575
- Subdivision:
- Midland Park
ADDITIONAL INFORMATION
Low Maintenance 3 bedroom, 1.5 bath ranch with partially finished basement. Eat in kitchen with large dining area. Large bay window in the living room. Basement has family room with lots of storage! Washer/Dryer hookup located in the basement. Two car carport with double driveway. Corner Lot.
- Type:
- Single Family
- Sq.Ft.:
- 1,825
- Status:
- Active
- Beds:
- 4
- Lot size:
- 0.22 Acres
- Year built:
- 1956
- Baths:
- 2.00
- MLS#:
- 1674490
- Subdivision:
- Brookhaven
ADDITIONAL INFORMATION
Move-in ready Cape Cod home with an oversized 2.5-car garage in the sought-after Brookhaven community! Step into the bright living room filled with natural light and gleaming hardwood floors. The open-concept layout seamlessly connects the updated kitchen to the cozy family room, creating a perfect space for everyday living. The kitchen features granite countertops, a decorative tile backsplash, stainless steel appliances, tile flooring, and a breakfast bar overlooking a sunny dining area. Gather around the stone fireplace in the family room for a cozy retreat. The main floor offers two bedrooms, both with hardwood floors, an updated full bath, and a convenient laundry closet. Upstairs, you'll find two additional spacious bedrooms with hardwood floors and a half bath. The unfinished lower level provides ample storage and the potential for future expansion. Step outside to a partially covered patio overlooking a fenced yard, ideal for outdoor gatherings. The spacious 2.5-car garage includes covered parking, workshop space, and more. HVAC & water heater just two years old, roof just seven. Sellers are providing an America's Preferred one-year home warranty for added peace of mind.
- Type:
- Single Family
- Sq.Ft.:
- 2,885
- Status:
- Active
- Beds:
- 4
- Lot size:
- 0.19 Acres
- Year built:
- 1996
- Baths:
- 2.00
- MLS#:
- 1674350
- Subdivision:
- Raintree Meadows
ADDITIONAL INFORMATION
All-Brick Ranch, One-Level-Living! 4 spacious Bedrooms, 2 Full Bathrooms, with a split-bedroom floor plan for added privacy. The Vaulted Great Room is a stunning centerpiece of the home, with its high ceilings, custom mantel, and cozy ventless gas fireplace (ready to heat). The Eat-in kitchen with updated tile flooring leads access to the HUGE Covered Patio with Full Privacy Fenced yard. Convenient 1st-floor Laundry Room, a 2-CAR attached Garage, and a double concrete driveway for plenty of parking. The Generous Primary Suite is a true retreat, offering ample space for king-sized furniture, a walk-in closet, French doors that lead to the covered patio, perfect for enjoying the outdoors. The luxurious 5-piece Primary Bathroom includes a jetted tub, separate shower, private commode room, and double vanity. Recent updates include a 3-zone furnace and humidifier (2019), new kitchen microwave and disposal (2022), a new air conditioner (2023), New carpet in the basement in (2024). The Basement boasts a spacious 4th bedroom with an upgraded egress window, a family room with a built-in bar and refrigerator (which will remain), and a separate office area, making it a versatile space for work or play. Raintree Meadows is a sidewalk community, Super convenient location with quick access to J-Town, Stoneybrook, Taylorsville Road, and Hurstbourne, offering easy accessibility to shopping, dining, and major roadways. See the FULL List of Property features & upgrades attached. Buyer to verify square footage, property conditions, and HOA restrictions.
- Type:
- Condo
- Sq.Ft.:
- 1,542
- Status:
- Active
- Beds:
- 2
- Year built:
- 1979
- Baths:
- 2.00
- MLS#:
- 1674313
- Subdivision:
- Royal Oaks
ADDITIONAL INFORMATION
HIGHLY SOUGHT AFTER 2 bedroom, 2 full bath condo with DEN in the wonderful condominium community of ROYAL OAKS! This condo has lots of closets, a laundry in the unit with a washer and dryer, loads of natural light and spacious rooms. This second floor condo has a large primary suite with a HUGE walk in closet and full bath. And there is additional storage in the lower level of the building. Royal Oaks is a fabulous community with a neighborhood feel and includes a Manor House that is available for rent for parties and social events. And LOCATION, LOCATION, LOCATION! Royal Oaks is minutes from expressways, shopping, restaurants, and medical facilities including the new Baptist Medical facility. Minutes from anything and everything you need in a great community-make this condominium YOURS!
- Type:
- Condo
- Sq.Ft.:
- 950
- Status:
- Active
- Beds:
- 2
- Year built:
- 2003
- Baths:
- 1.00
- MLS#:
- 1674044
- Subdivision:
- The Overlook At Beargrass
ADDITIONAL INFORMATION
Don't miss out on this adorable 2 bedroom, 1 bath condo located in the Overlook at Beargrass neighborhood of Hikes Point! This well kept condo has recently had the flooring replaced and offers a seamless transition from room to room. When you enter the home you will notice the spacious open layout of the living room, kitchen, and dining area that create the perfect place to entertain. The kitchen boasts matching appliances and an island with a breakfast bar countertop for quick meals. Just off the dining area is a door that leads to your own private balcony where you can enjoy the outdoors. Both bedrooms offer a spacious closet for plenty of storage. You will love the convenience of having a washer and dryer inside the unit making laundry a breeze. You will have a reserved parking space as well as a second space for guests. Be sure to see this beautiful condo and make it your new home - schedule a showing today!
- Type:
- Single Family
- Sq.Ft.:
- 1,365
- Status:
- Active
- Beds:
- 3
- Lot size:
- 0.24 Acres
- Year built:
- 1951
- Baths:
- 2.00
- MLS#:
- 1674016
- Subdivision:
- Brookhaven Sec
ADDITIONAL INFORMATION
Welcome to your new home in the desirable Brookhaven neighborhood! This charming Cape Cod nestled in Hikes Point, is just minutes to shops, restaurants, parks, schools, churches and more! Step inside this 3 bedroom, 1.5 bath home. Hardwood flooring all throughout the first floor. Perfect for entertaining, you have a seamless flow from your living room, bar area, and to the kitchen which features stainless steel appliances. Enjoy two spacious bedrooms, full bath, and laundry all on the first floor! As you head upstairs you have a large bedroom, half bath, and bonus room that is great for a play room or added entertainment space. Outside you have a large deck that sits on a park like backyard. Don't forget to notice the double car garage and extra-long driveway, perfect for having guests ov over. You don't want to miss out on this home! Schedule your showing today!
- Type:
- Single Family
- Sq.Ft.:
- 1,905
- Status:
- Active
- Beds:
- 3
- Lot size:
- 0.2 Acres
- Year built:
- 1952
- Baths:
- 2.00
- MLS#:
- 1673975
- Subdivision:
- Chester Villa
ADDITIONAL INFORMATION
Welcome to this versatile ranch home that offers endless possibilities! With the potential for up to 4 bedrooms this residence is perfect for those seeking flexible work-from-home spaces. There are two bedrooms with an additional bedroom or office space with a closet which is a walk through to the another, large bedroom. There is a possible 4th bedroom located in the finished basement with a closet but no egress window. Enjoy the convenience of two full bathrooms, ensuring comfort for everyone. The open floor plan creates a spacious and inviting atmosphere, ideal for entertaining or relaxing. Step outside to a generously sized fenced yard, perfect for pets or outdoor activities. Recent updates add a modern touch, making this home move-in ready. Don't miss the chance to make this adaptable space your own!
- Type:
- Condo
- Sq.Ft.:
- 1,176
- Status:
- Active
- Beds:
- 2
- Year built:
- 1980
- Baths:
- 2.00
- MLS#:
- 1673763
- Subdivision:
- Casa Granada
ADDITIONAL INFORMATION
Nicely remodeled condominium with new paint, new LVP kitchen flooring, new carpet, some new fixtures. Parking under cover, complex features a pool , secured building, clubhouse, elevator and convenient location. There is a possible assessment for balcony repairs which owner will cover.
- Type:
- Condo
- Sq.Ft.:
- 1,471
- Status:
- Active
- Beds:
- 2
- Year built:
- 2007
- Baths:
- 2.00
- MLS#:
- 1673740
- Subdivision:
- Manner Pointe
ADDITIONAL INFORMATION
Welcome to this inviting patio home in the desirable Manor Point subdivision, offering a spacious open-concept design that maximizes every inch of living space. This 2-bedroom, 2-bath home features vaulted ceilings that add a sense of grandeur to the open floor plan, seamlessly connecting the kitchen, dining, and living areas for easy entertaining and everyday comfort. The impressively spacious primary bedroom boasts a private en suite and a large walk-in closet, providing the perfect retreat at the end of the day. Storage won't be an issue here—ample closet space throughout the home complements the generous two-car attached garage, meeting all your storage needs. Don't miss your chance to make this beautiful patio home your own! Schedule your showing today!
- Type:
- Single Family
- Sq.Ft.:
- 1,820
- Status:
- Active
- Beds:
- 3
- Lot size:
- 0.2 Acres
- Year built:
- 1969
- Baths:
- 2.00
- MLS#:
- 1673687
- Subdivision:
- Midlane Park
ADDITIONAL INFORMATION
Beautifully updated 3 bedroom, 1 full and 1/2 bath brick home with great views of creek for immediate possession. Recently painted with neutral colors inside and stylish trim color outside. Viewing deck off kitchen make this a great place to grill out! Fully fenced-in yard! All new luxury vinyl tile flooring throughout home upstairs and downstairs. Both full and 1/2 bath have new vanities, lighting fixtures, updated hardware with new exhaust fans. Windows have double pane glass for energy efficiency. Stunning kitchen update! Subway tiled backsplash, farmhouse stainless steel sink with cutting board, new Whirlpool stove and Whirlpool refrigerator. The mostly finished walkout basement has been updated with separate access to garage. There is a very nice space for a workshop/ office and the laundry room comes equipped with washer / dryer. This home is sure to impress you with the attention to detail made by owner updating this lovely home. Conveniently located in Hikes Point. Please call your favorite Realtor today for a personal showing.
- Type:
- Single Family
- Sq.Ft.:
- 1,563
- Status:
- Active
- Beds:
- 3
- Lot size:
- 0.36 Acres
- Year built:
- 1953
- Baths:
- 2.00
- MLS#:
- 1673631
- Subdivision:
- Avondale
ADDITIONAL INFORMATION
Welcome to 2629 Arlington Road, a stunningly refreshed 3 bedroom, 2 bathroom home that combines modern comfort with classic charm. Step inside to discover a bright and airy living space, complete with all new appliances and contemporary finishes. The recent updates enhance the beauty and functionality of every room, making it move-in ready for its next lucky owner. Each bedroom offers ample space and natural light, creating inviting personal retreats. The bathrooms are beautifully appointed, featuring stylish fixtures and finishes. Outside, the expansive yard is a blank canvas ready for your landscaping dreams. Whether it's a garden, playground, or outdoor living area, there's plenty of room to make it your own. Additionally, the detached garage provides extra storage and convenience. Located in a desirable Louisville neighborhood, this home is close to schools, shopping, and dining, making it the perfect spot for convenience and community.
- Type:
- Single Family
- Sq.Ft.:
- 1,463
- Status:
- Active
- Beds:
- 3
- Lot size:
- 0.21 Acres
- Year built:
- 1956
- Baths:
- 2.00
- MLS#:
- 1673673
- Subdivision:
- Highgate Springs
ADDITIONAL INFORMATION
Nestled in the desirable Highgate Springs neighborhood, this beautifully renovated 3-bedroom, 2-bath ranch-style home offers the perfect blend of modern upgrades and classic charm. Step inside to a bright, open floor plan featuring fresh, neutral paint and light wood-look flooring that flows throughout the home, creating a warm and inviting space. The stunning kitchen is a chef's dream, boasting ample cabinetry, stainless steel appliances, and a central island perfect for both prep work and casual dining. The spacious primary bedroom is a true retreat, highlighted by an accent wall and three expansive windows that fill the room with natural light. The primary bath impresses with a luxurious glass walk-in shower, creating a spa-like experience. Outside, enjoy a large patio ideal for entertaining or relaxing in the tranquil backyard, complete with mature trees for added privacy. An oversized detached garage provides abundant storage and workspace. With thoughtful updates and a prime location, this Highgate Springs gem is truly move-in ready. Don't miss your chance to make it yours!
- Type:
- Condo
- Sq.Ft.:
- 728
- Status:
- Active
- Beds:
- 1
- Year built:
- 1975
- Baths:
- 1.00
- MLS#:
- 1673653
- Subdivision:
- El Conquistador
ADDITIONAL INFORMATION
Welcome Home! Move-in ready & Cheaper than Rent! Lovely 1BR/1BA condo, situated on the 3rd floor of a secure building. Numerous updates & improvements including newer flooring, Updated Kitchen w/Granite Counters, New Bathroom with Walk-In Shower, Newer Replacement Windows & More. From the lobby, take the elevator or stairs to discover a space that showcases a spacious living room and dining area. The primary bedroom offers dual closets + extra ample closet space throughout. Additional secured storage space on same floor. Enjoy the convenience of laundry facilities and a dedicated party room on the second floor. Nestled within close proximity to shopping, dining, healthcare facilities, and transportation options. CALL TODAY for more info or to Schedule your appointment today!
$399,900
8706 Chelmer Ln Louisville, KY 40220
- Type:
- Single Family
- Sq.Ft.:
- 2,491
- Status:
- Active
- Beds:
- 3
- Lot size:
- 0.14 Acres
- Year built:
- 1995
- Baths:
- 4.00
- MLS#:
- 1673592
- Subdivision:
- Stony Brook Woods
ADDITIONAL INFORMATION
WOW! DON'T MISS THIS OUTSTANDING, UPDATED HOME—MOVE-IN READY AND WAITING FOR YOU! The sellers have cherished this 29-year-young, spacious 3-bedroom, 3.5-bath, two-story brick and vinyl-sided home with an attached 2-car garage for over 20 years. Experience warmth, comfort, and elegance as you explore over 2,500 sq. ft. of spacious living. The unique floor plan offers 1,762 sq. ft. on the main levels, complete with a first-floor primary suite. The professionally finished lower-level basement adds an additional 729 sq. ft. of open living space—perfect for a cozy escape as the cooler seasons approach. Step out onto the multi-level deck that wraps partially around the yard and pool, providing a private oasis perfect for entertaining. There's still plenty of room for kids and pets to play, with a fenced yard offering privacy and relaxation for everyone. This beautifully landscaped home welcomes you with eye-catching curb appeal. Inside, you'll find neutral décor and updated mechanicals, including a roof replaced within the last 12 years. The main level boasts updated wood-style flooring, a bright living room with a vaulted ceiling, a circle-top window that floods the space with natural light, an open staircase, and a cozy gas fireplace. The living room flows into the updated eat-in kitchen, which features custom-built white cabinetry with soft-close features, a pantry, new granite countertops, a stylish backsplash, and stainless steel appliances, including a double oven, refrigerator, microwave, and dishwasher. A high-top breakfast bar separates the dining area, which opens to the sunrooman ideal spot for morning coffee as the sunlight reflects off the pool. The king-sized primary suite offers double closets and an updated private bath with a double vanity, whirlpool tub, and ceramic-tiled shower. Upstairs, you'll find a lofted area perfect for a small workspace, along with two spacious bedroomsboth with walk-in closets. One bedroom even features a Murphy bed, which can remain if desired. The updated upstairs bath includes modern fixtures and lighting. The lower-level basement offers an open floor plan, perfect as a family room, office, or recreational space. With the addition of a wall and door, a fourth bedroom could easily be added. The basement includes a kitchenette, ideal for entertaining, and a spacious bathroom with a separate tub and shower. The laundry area provides extra storage and cabinetry, making this level an excellent space for older children or guests. The outdoor space is just as impressive! The in-ground pool, with a new pump, liner, and mesh cover (all replaced within the last five years), is surrounded by generous seating areas, perfect for summer gatherings. Concrete walkways were added in 2019, along with a decorative retaining wall at the front of the house. Located in the desirable Stony Brook Woods Subdivision, this home sits on a 56' x 111' lot, offering quick access to South Hurstbourne Lane, Taylorsville Road, interstates, shopping, and restaurants. The annual HOA fee is just $375. All of this can be yours for the AFFORDABLE price of $399,900making it a rare find, just in time to create new memories for the holidays. Stop dreaming and make this YOUR Home Sweet Home today!
- Type:
- Condo
- Sq.Ft.:
- 1,294
- Status:
- Active
- Beds:
- 2
- Year built:
- 2000
- Baths:
- 2.00
- MLS#:
- 1673537
- Subdivision:
- Atrium At Stonybrook
ADDITIONAL INFORMATION
Move in ready! This first floor 2 bedroom, 2 bath condo in the Atrium at Stonybrook offers low maintenance living at its best! Amenities include an outdoor pool and a garage for secured parking. As you enter the home you will notice the open living, dining, and kitchen area creating the perfect space for effortlessly entertaining guests. The living area boasts a cozy gas fireplace as well as a sliding door that leads to the enclosed balcony/sunroom. The primary bedroom offers a convenient en suite bathroom with a walk-in shower and 2 closets for ample storage space. You will also have a second bedroom and a second full bathroom with a shower/tub combo. For added convenience, there is a laundry closet located in the unit. You will have one assigned parking space in the garage and access to surface parking outside. There is a dedicated storage room for this unit located in the parking garage allowing for seasonal or overflow storage. This location is close to S Hurstbourne Pkwy and Taylorsville Rd giving you easy access to all of the shopping, dining, and entertainment this area has to offer. Don't wait - schedule a showing today to see this home while it is still available!
$315,900
8716 Chelmer Ln Louisville, KY 40220
- Type:
- Single Family
- Sq.Ft.:
- 1,946
- Status:
- Active
- Beds:
- 3
- Lot size:
- 0.19 Acres
- Year built:
- 1998
- Baths:
- 2.00
- MLS#:
- 1673239
- Subdivision:
- Stony Brook Woods
ADDITIONAL INFORMATION
Welcome to 8716 Chelmer Lane located in Stony Brook Woods. This charming, move-in-ready, 3-bedroom, 2-bath home is conveniently located minutes away from the expressway, shopping, and dining. The home features beautiful hardwood floors throughout and a great room-dining room combination with a 2-sided fireplace for an open floor living experience. The eat-in kitchen features a large pantry for all your storage needs and the floating shelves create a cozy reading nook for a more versatile space. Just off the kitchen is the large, fenced backyard, deck and patio; all perfect spots for outdoor dining and entertaining. This home has many updates including a new roof (2021) and in-line water heater( 2021). Don't miss the opportunity to make this lovely home yours. Schedule your showing today!
- Type:
- Single Family
- Sq.Ft.:
- 2,480
- Status:
- Active
- Beds:
- 4
- Lot size:
- 0.18 Acres
- Year built:
- 1972
- Baths:
- 4.00
- MLS#:
- 1673452
- Subdivision:
- Breckenridge Estates
ADDITIONAL INFORMATION
2,480 square feet of exquisite living space in this thoughtfully designed bi-level home, complete with a finished basement, nestled in a peaceful and desirable neighborhood. This welcoming residence offers 4 bedrooms and 3.5 bathrooms, 2 car garage, with an additional front room currently functioning as a hair salon, which can easily be converted into a 5th bedroom, making it perfect for a growing family or home office (as elaborated in the attached details). Upon entry, you'll step into a charming foyer that leads to a convenient guest bath and the front salon/optional bedroom. The heart of the home is the stylish kitchen, boasting butcher block countertops, ample cabinet space, and a large breakfast bar, all seamlessly connected to the dining area for easy entertaining. The lower level features a cozy great room with a fireplace, which opens to the fully fenced private backyard, perfect for outdoor gatherings. The backyard is complemented by both a patio and a deck, ideal for entertaining guests or enjoying quiet moments of relaxation. A spacious bedroom and a full bathroom complete this level, offering additional comfort and privacy for guests or family members. On the upper level, the primary bedroom serves as a peaceful retreat with its own full bathroom, while two additional well-appointed bedrooms provide comfort for the rest of the family. The fully finished basement offers even more living space, featuring a versatile media room and office with a full bathroom and a walk-in closet, along with a dedicated laundry area. Whether you're hosting movie nights, working out, or just need extra storage, this lower level provides endless possibilities for customization and comfort. This home combines practicality, style, and room to grow, all in a quiet neighborhood setting that you'll love coming home to.
- Type:
- Condo
- Sq.Ft.:
- 1,150
- Status:
- Active
- Beds:
- 2
- Year built:
- 2006
- Baths:
- 2.00
- MLS#:
- 1673040
- Subdivision:
- Magnolia Place
ADDITIONAL INFORMATION
Looking for a stylish, spacious, well-maintained, convenient, first floor condo with low maintenance fees? Look no further! This beautifully updated 2-bed, 2-bath unit offers the perfect blend of comfort and style. Enjoy cooking delicious meals in the spacious eat-in kitchen, get comfortable in the generous family room and cozy up to the fireplace with a good book, then step outside onto your private patio overlooking lush green space. The primary suite is a true retreat with luscious carpet, a trey ceiling for style and a spacious bathroom. Located near a vibrant food, drink, and entertainment district, you'll never run out of things to do. With modern cosmetic improvements throughout, this condo is move-in ready and waiting for you! Don't miss an opportunity! Come see for yourself!

The data relating to real estate for sale on this web site comes in part from the Internet Data Exchange Program of Metro Search Multiple Listing Service. Real estate listings held by IDX Brokerage firms other than Xome are marked with the Internet Data Exchange logo or the Internet Data Exchange thumbnail logo and detailed information about them includes the name of the listing IDX Brokers. The Broker providing these data believes them to be correct, but advises interested parties to confirm them before relying on them in a purchase decision. Copyright 2024 Metro Search Multiple Listing Service. All rights reserved.
Louisville Real Estate
The median home value in Louisville, KY is $229,700. This is higher than the county median home value of $227,100. The national median home value is $338,100. The average price of homes sold in Louisville, KY is $229,700. Approximately 54.42% of Louisville homes are owned, compared to 35.94% rented, while 9.65% are vacant. Louisville real estate listings include condos, townhomes, and single family homes for sale. Commercial properties are also available. If you see a property you’re interested in, contact a Louisville real estate agent to arrange a tour today!
Louisville, Kentucky 40220 has a population of 630,260. Louisville 40220 is less family-centric than the surrounding county with 22.76% of the households containing married families with children. The county average for households married with children is 26.68%.
The median household income in Louisville, Kentucky 40220 is $58,357. The median household income for the surrounding county is $61,633 compared to the national median of $69,021. The median age of people living in Louisville 40220 is 37.6 years.
Louisville Weather
The average high temperature in July is 87.6 degrees, with an average low temperature in January of 25.5 degrees. The average rainfall is approximately 46.2 inches per year, with 8.7 inches of snow per year.
